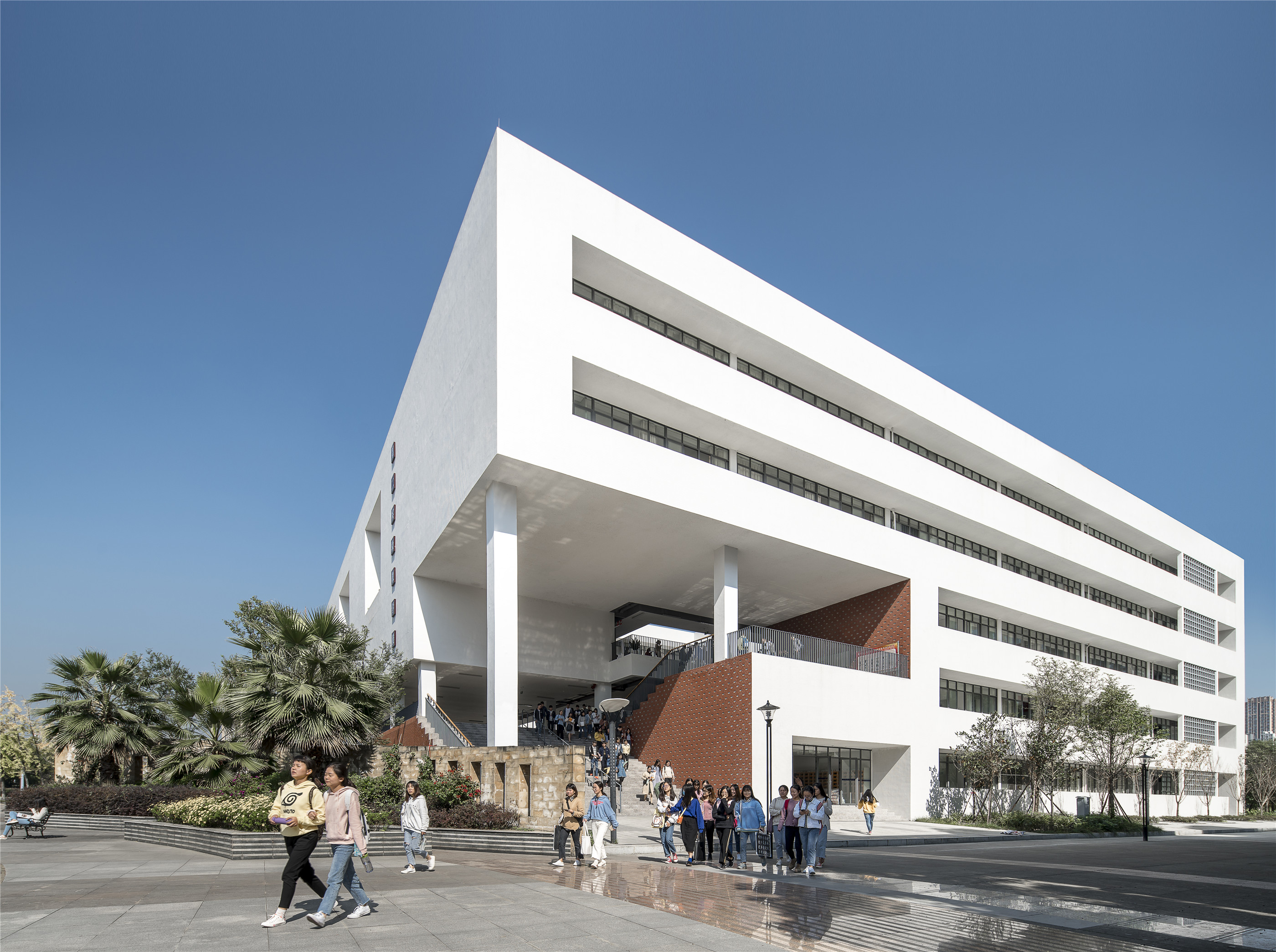
设计单位 中国建筑西南设计研究院有限公司
项目地点 四川成都
竣工时间 2019年
建筑面积 13578平方米
成都师范学院第二实验楼为文理科院系使用的综合实验楼,是大学校园中的一座“普通”建筑,而非“标志性”的中心建筑,设计者意为校园整体公共空间及自身使用环境在人文关怀层面做出积极探索。
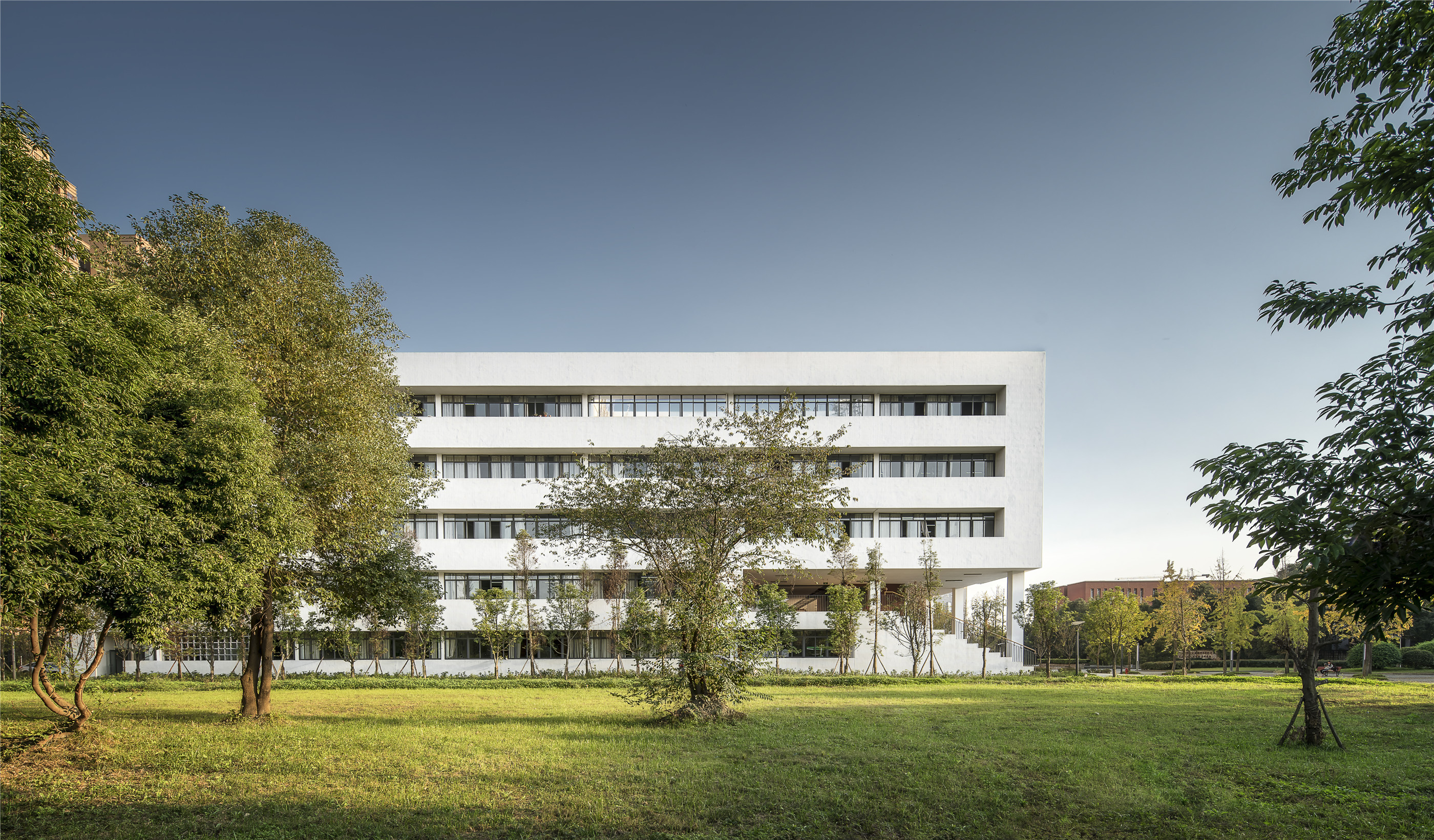
普通建筑
“普通建筑”意味着非中心、非标志、非网红,在较低的造价和平常的资源匹配条件下,营造对环境有积极作用的公共空间,有较高建筑品质的建筑。
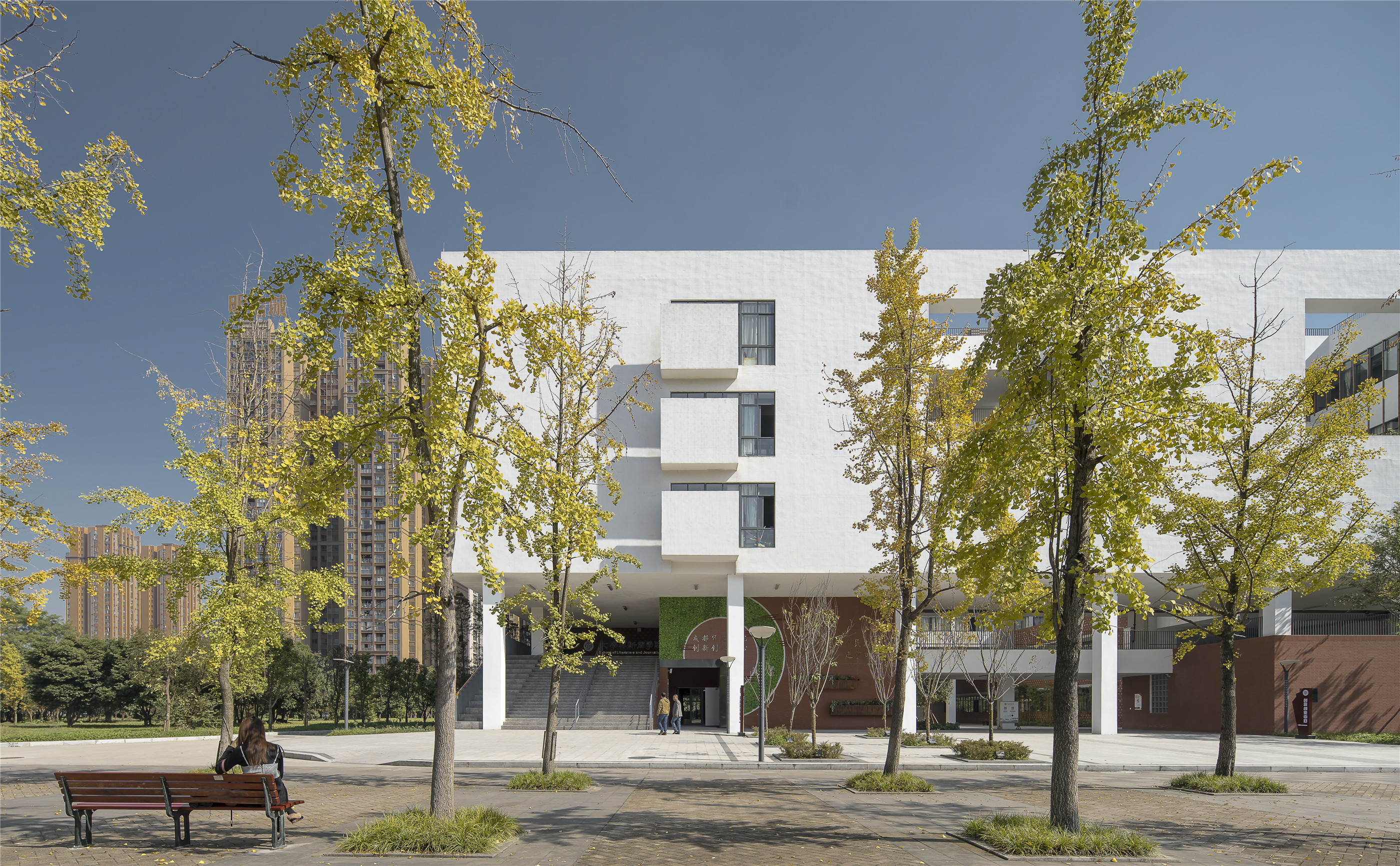
设计方法
致敬现代主义精神,回应建筑学的几个基本问题(场地/环境、空间/功能、建造/材料),进行分析式的设计,最终生成出建筑空间。
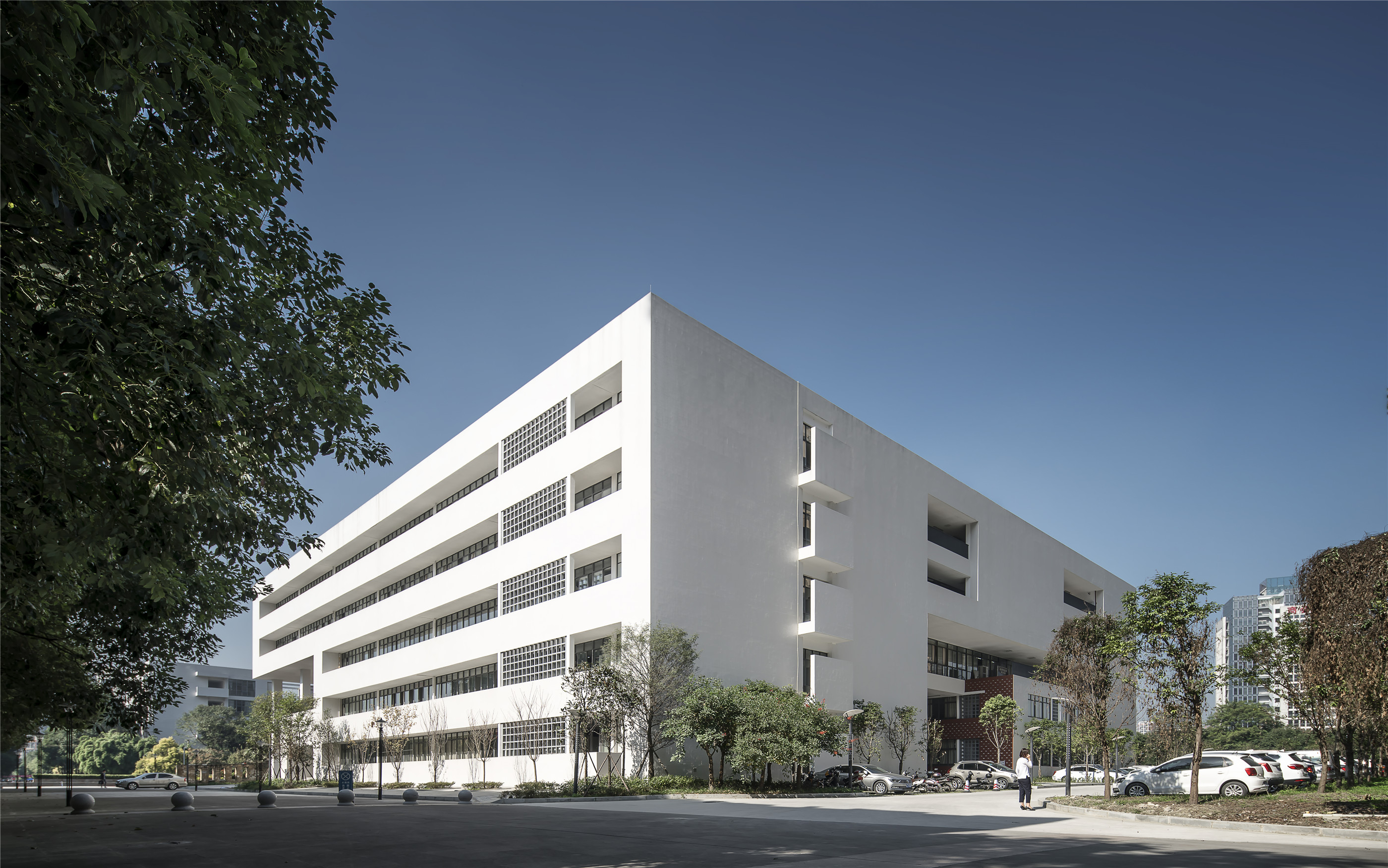
环境空间
尊重校园总体规划,关注群体空间环境,营造校园公共空间。
界面与轴线:建筑界面与中轴线上现有建筑的外边界对齐,保证建筑群体的整体界和轴线,强化以图书馆为中心的校园整体格局。

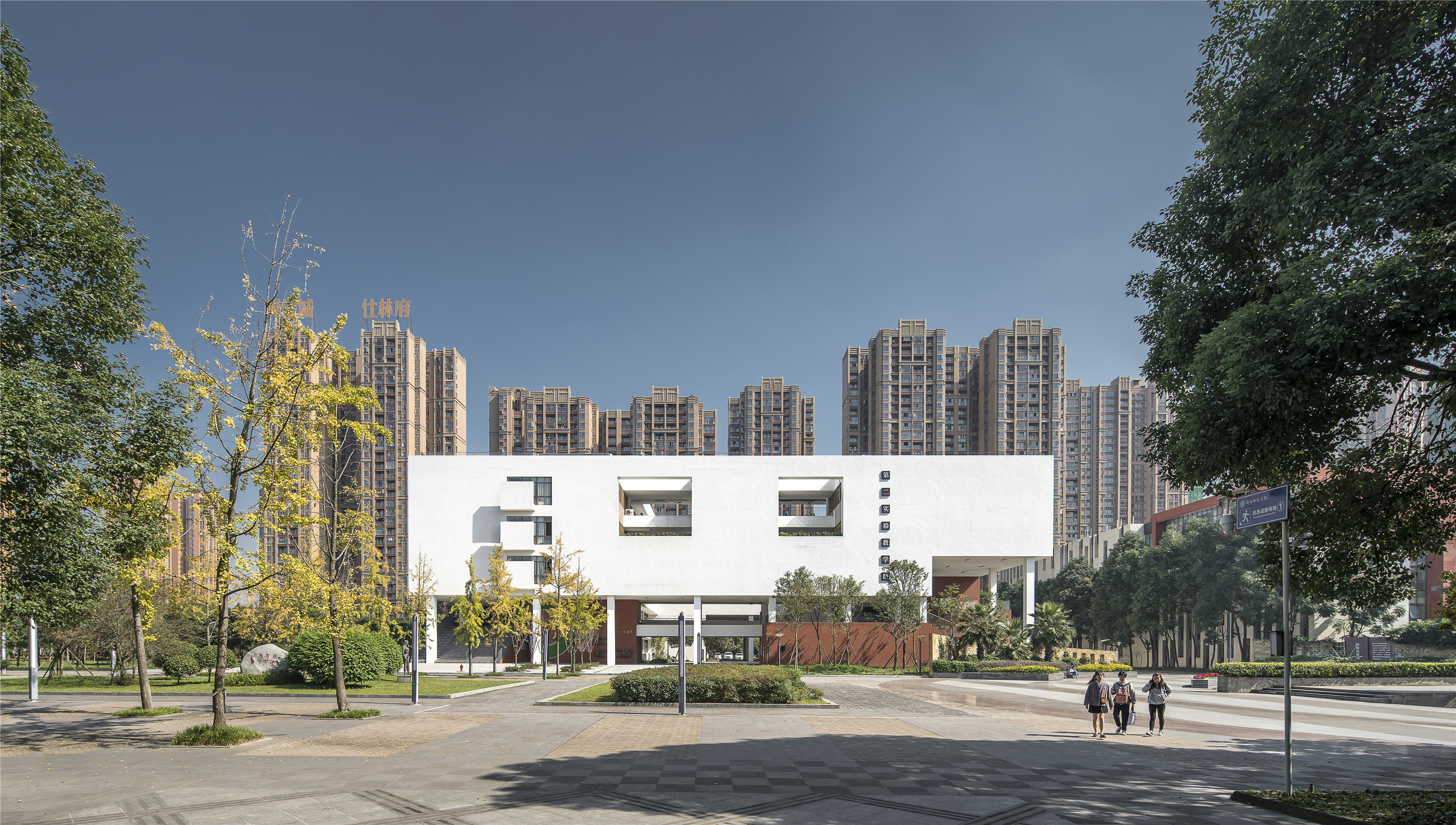
流线切割建筑:来自校园几个不同区域的人群可进入和穿越建筑,将建筑切割出多个公共性的开口,开放的姿态建立其与周边环境的连接和对话。
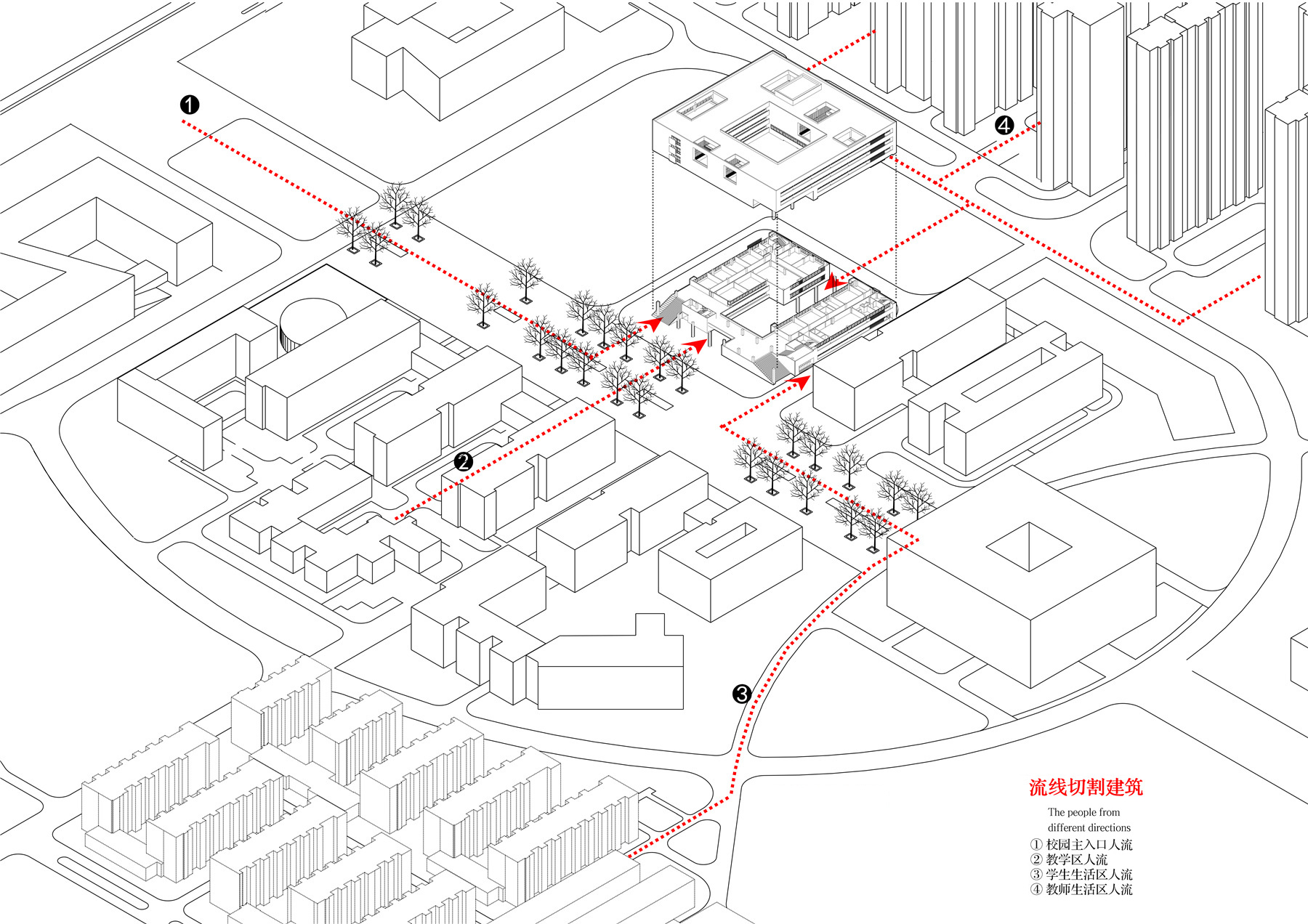

立体公共空间:公共空间向空中延伸,设置架空通道、平台、大台阶、廊道和空中院落,形成“多层次立体公共空间”。既提供课间和课外的交往休息空间,又成为校园中的公共空间。


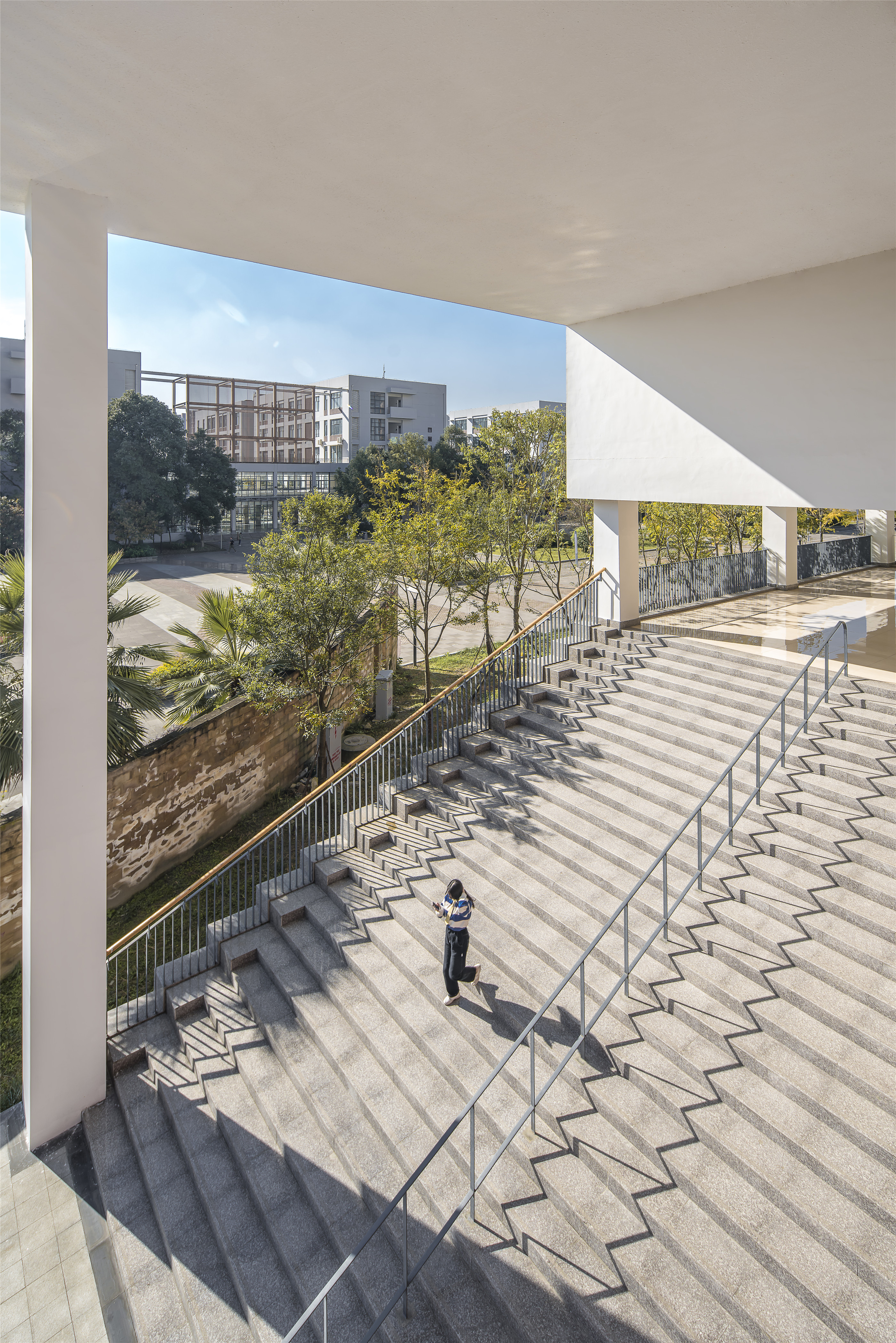
绿色生态
天然采光和自然通风,回应生态、健康和人性使用。
采光:采取南北向为主的建筑布局,水平带型窗设置挑檐,起到夏季遮阳和放置空调外机的作用,西向设置计算机教室,实墙面为主,减小夏日西晒影响。
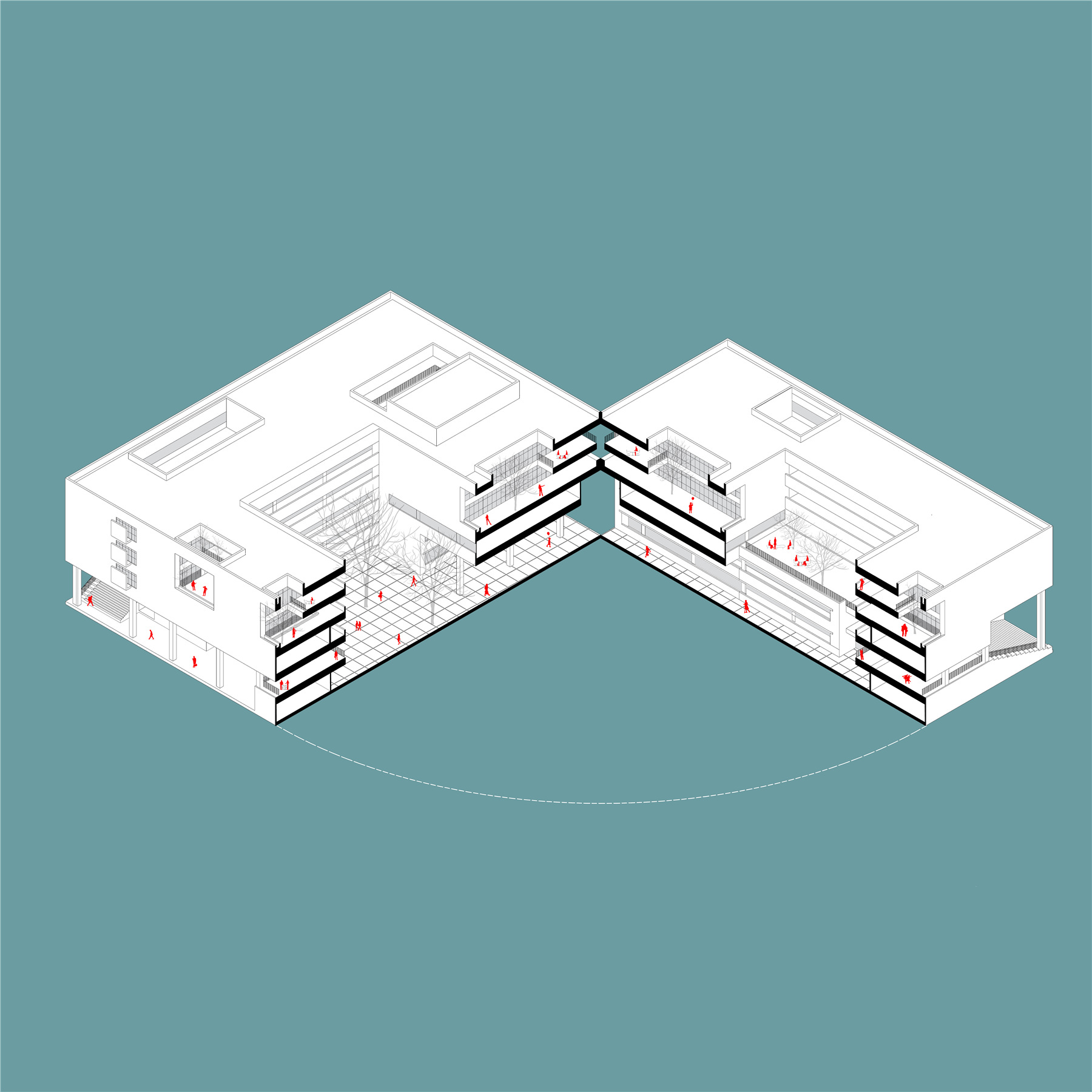
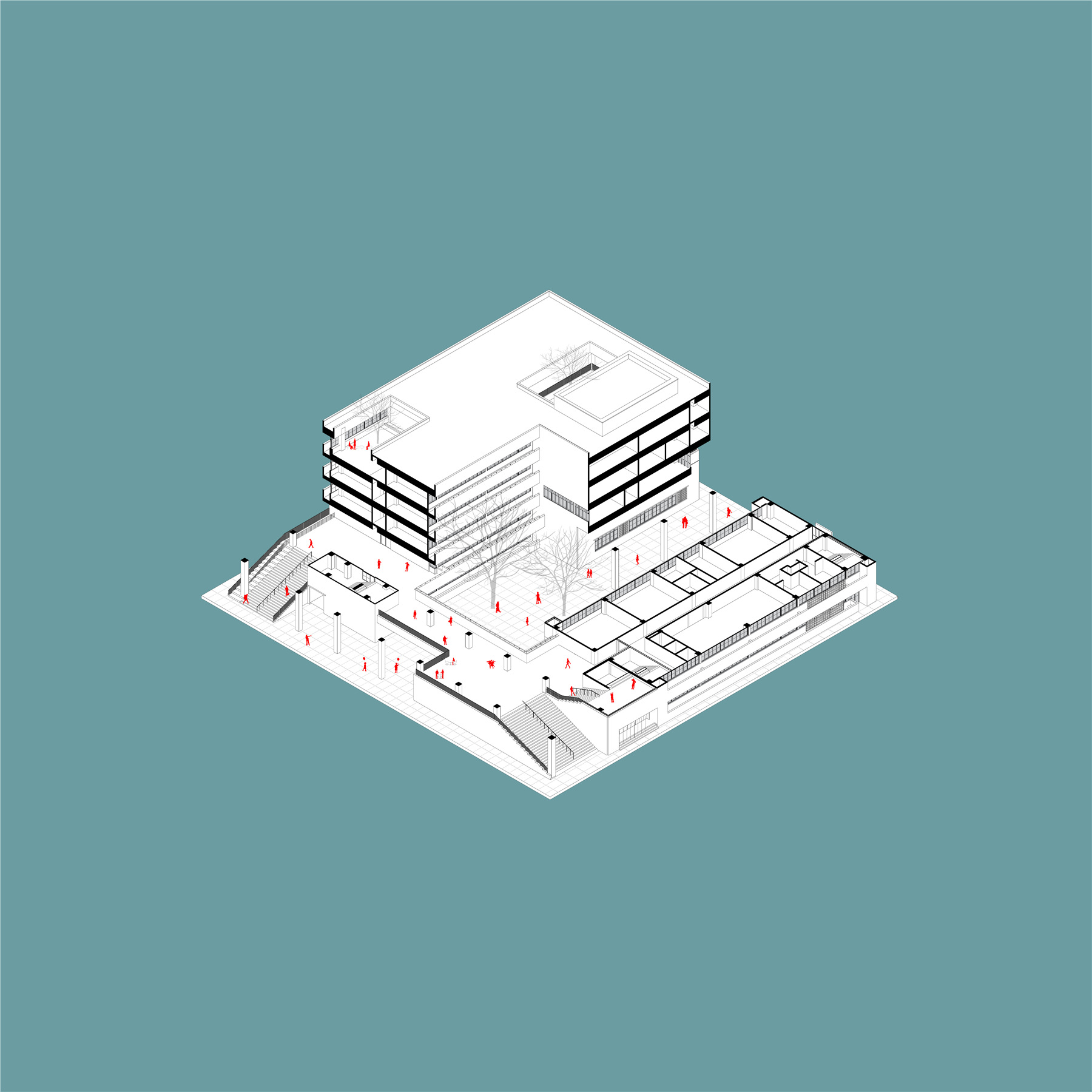

通风:庭院、通廊等空间形成通风廊道,将自然风引入房间内部。

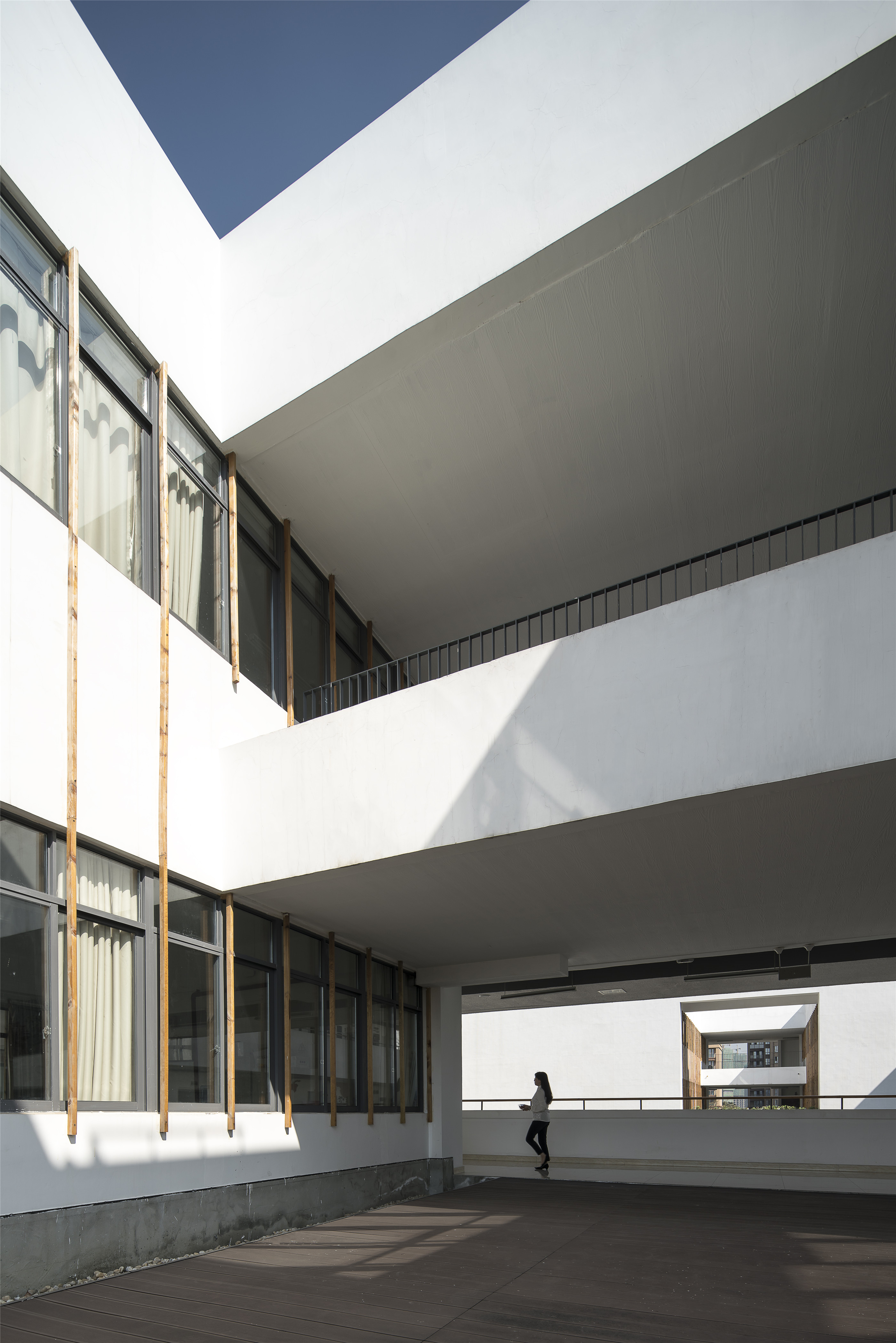
建筑表达
质朴材料和真实建构表现简约形式,体现其美学价值。
质朴材料:呼应校园中白和红两种主要色彩,采用马赛克、红砖、混凝土花格砌块等最普通的材料相互组合,大幅度降低建筑成本,形成质朴的建筑气质。
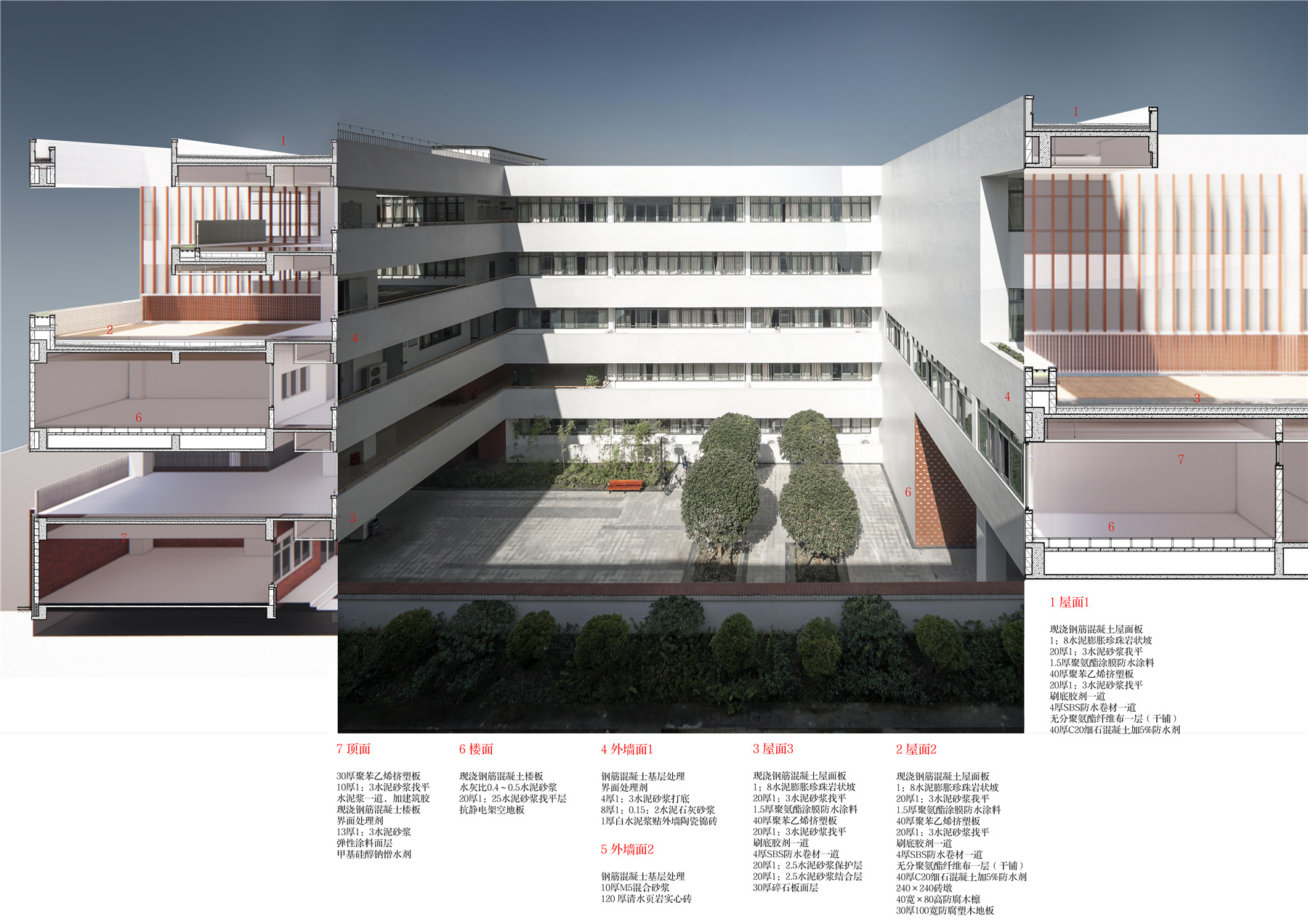
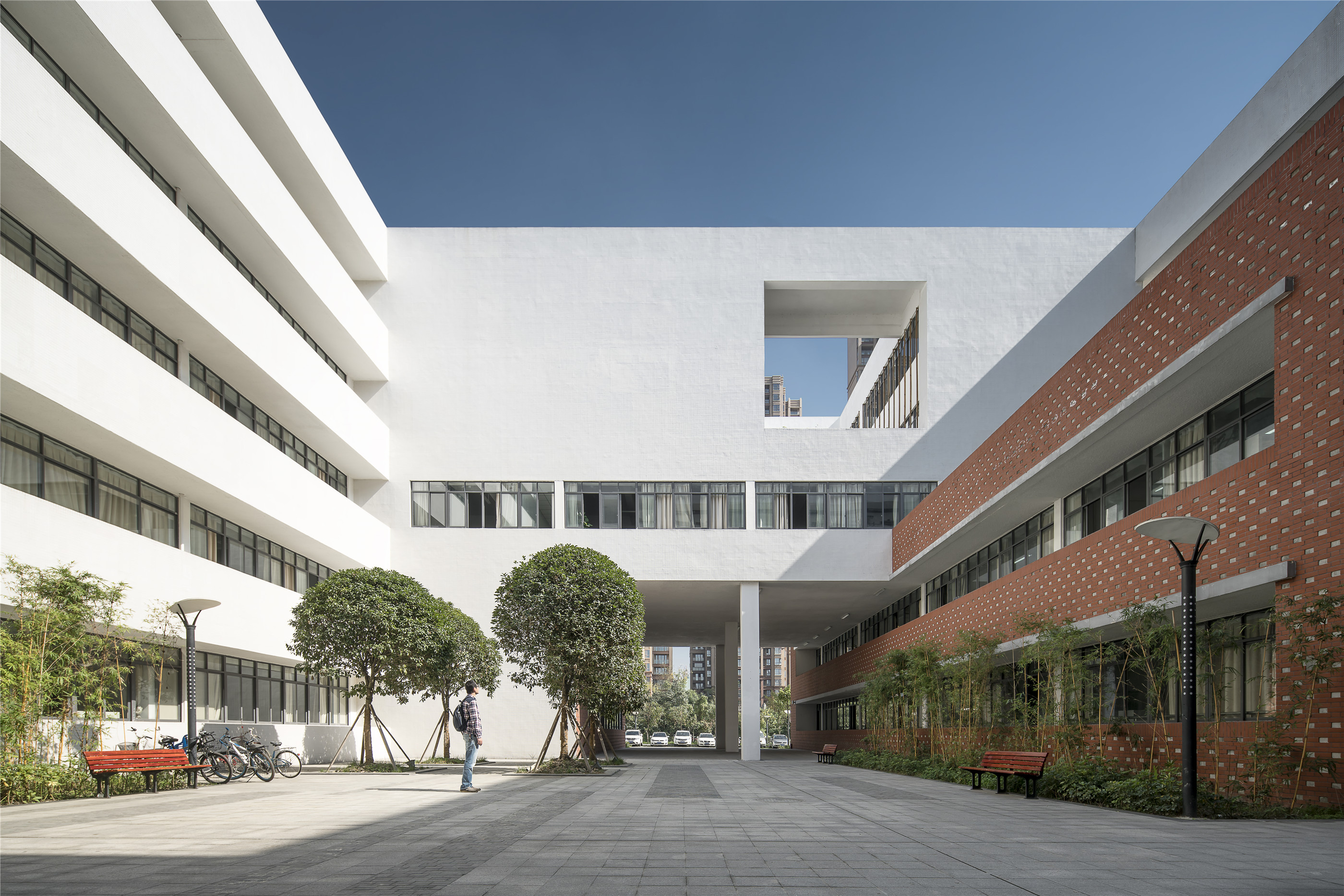

真实建构:架空区结构楼板外露代替吊顶,分体空调外机位结合遮阳的隐藏式处理,外走廊上空设备管线有组织的露明,强化了建筑的概念。
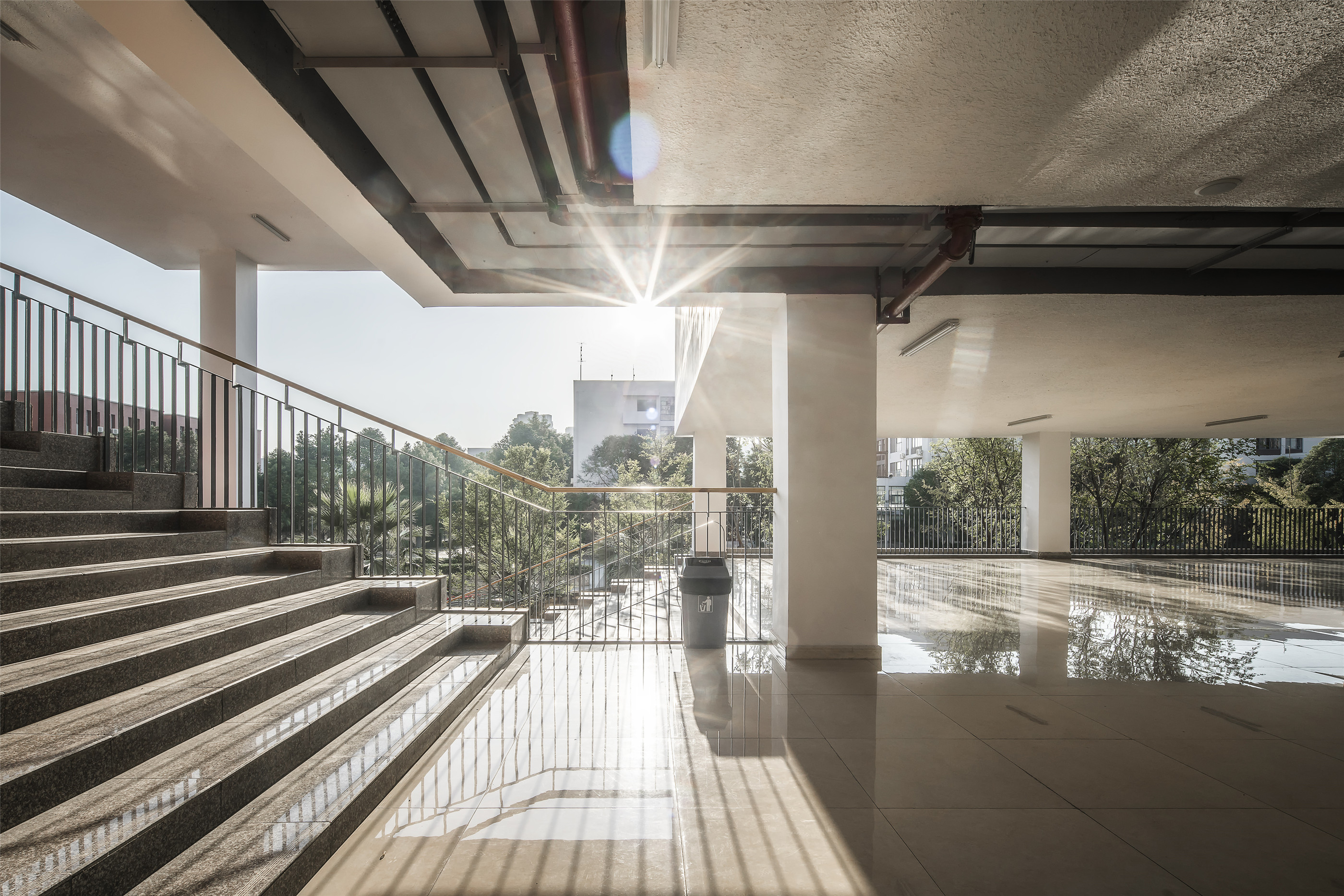
附:
项目英文介绍
The building serves as a comprehensive laboratory building used by the departments of both Arts and Sciences majors. Since the "ordinary" nature of the building has decided its position as a not so "iconic" building in a university campus, the designer has to explore more the humanistic aspects of the overall public space in the campus and the particular environment of the building.
At the level of design methodology, while paying homage to the classic works and responding to several fundamental questions of architecture involved, the design applies the analytical method to finally create satisfactory architectural space.
At the level of environmental space, the first priority is the respect to the master plan of the campus, centering on the group space formed by the building mass and the environment. In consideration of the flow into and through the building from different directions, several public entrances are thoughtfully designed, while the public space extends into the air, forming a "multi-level three-dimensional public space" that serves both the campus and the building itself.
At an ecological and social level, natural light and ventilation are promoted in the design, in response to ecological, health and human use of the building. At the same time, the simplicity of the forms constructed from plain building materials shows the aesthetic value of the building.
设计图纸 ▽


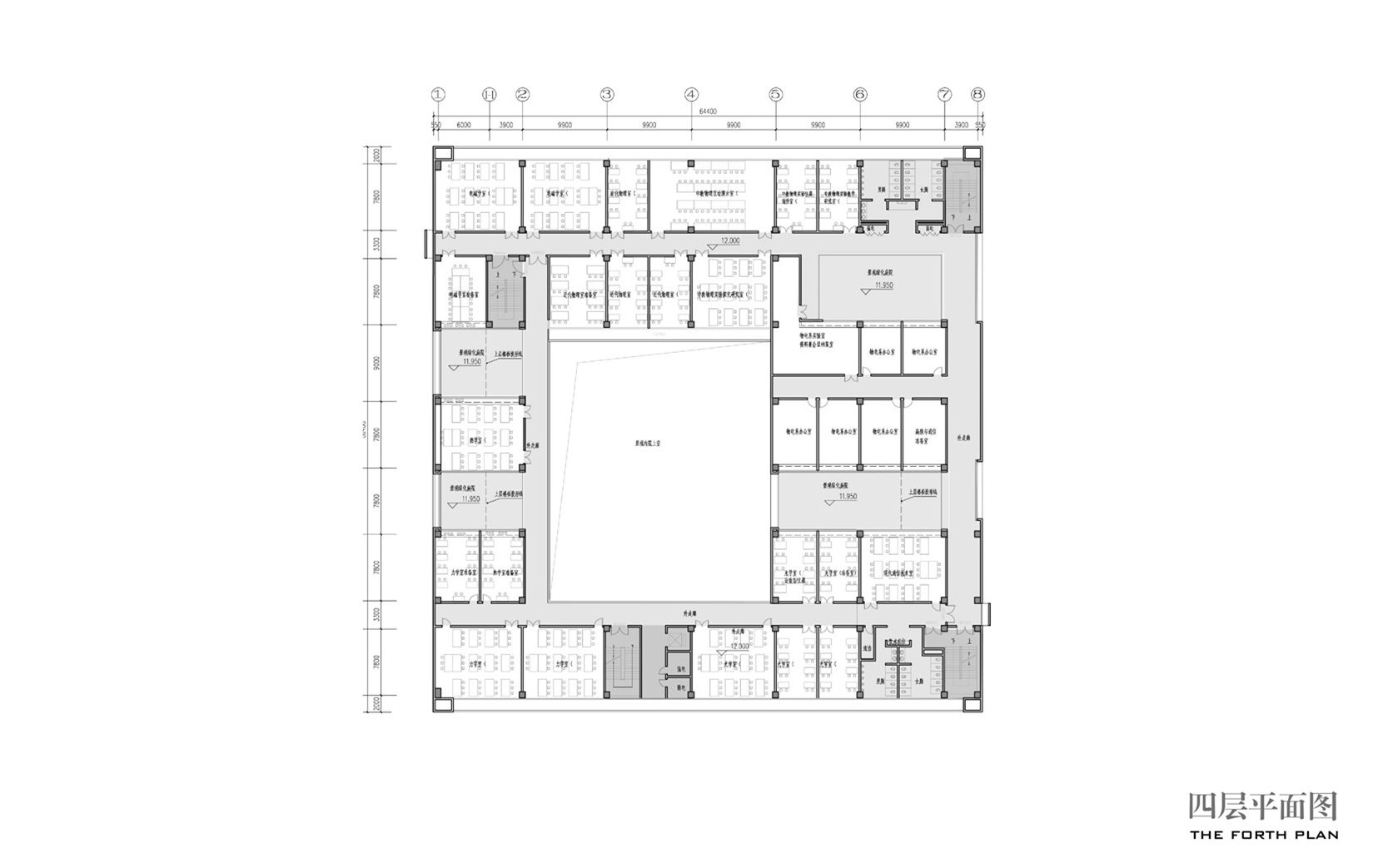
完整项目信息
项目名称:成都师范学院第二实验楼
项目类型:建筑
项目地点:四川省成都市温江区
设计单位:中国建筑西南设计研究院有限公司
主创建筑师:杨保新(本设计为杨保新在中建西南院工作期间主创,现为“研筑舍”主持建筑师)
设计指导和顾问:刘艺
建筑设计团队名单:杨保新、谢方洁、郭丹青
业主:成都师范学院
设计时间:2012年
竣工时间:2019年
建筑面积:13578平方米
结构设计:罗磊、吴可伟
机电设计:杨坤、吴维全、陈昊琳
摄影:卢俊江
版权声明:本文由中国建筑西南设计研究院有限公司授权发布。欢迎转发,禁止以有方编辑版本转载。
投稿邮箱:media@archiposition.com
上一篇:坪坦书屋:可读可玩的木构图书馆 / Condition_Lab+UAL Studio
下一篇:建筑地图154 | 西安:在历史与日常之间