
设计单位 CCDI墨照工作室
项目地点 深圳市福田区
建成时间 2018年
建筑面积 1445平方米
莲花山公交总站项目位于深圳福田区莲花山的西南角,新洲路与红荔路的交汇处。使用者是深圳公交集团的三八红旗车队。
The Lianhua Mountain Bus Terminal is located in the southwest corner of the Lianhua Mountain in Futian District of Shenzhen, which is the intersection of the Xinzhou Road and Hongli Road. The user is the female model bus fleet of the bus group.
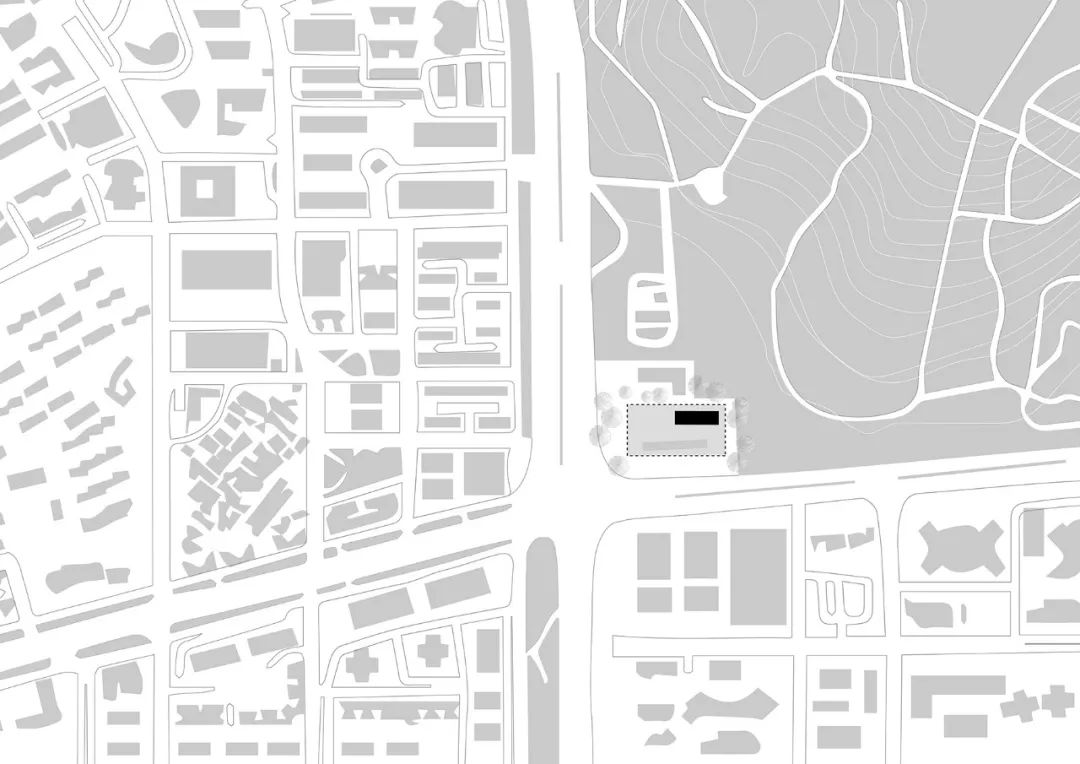
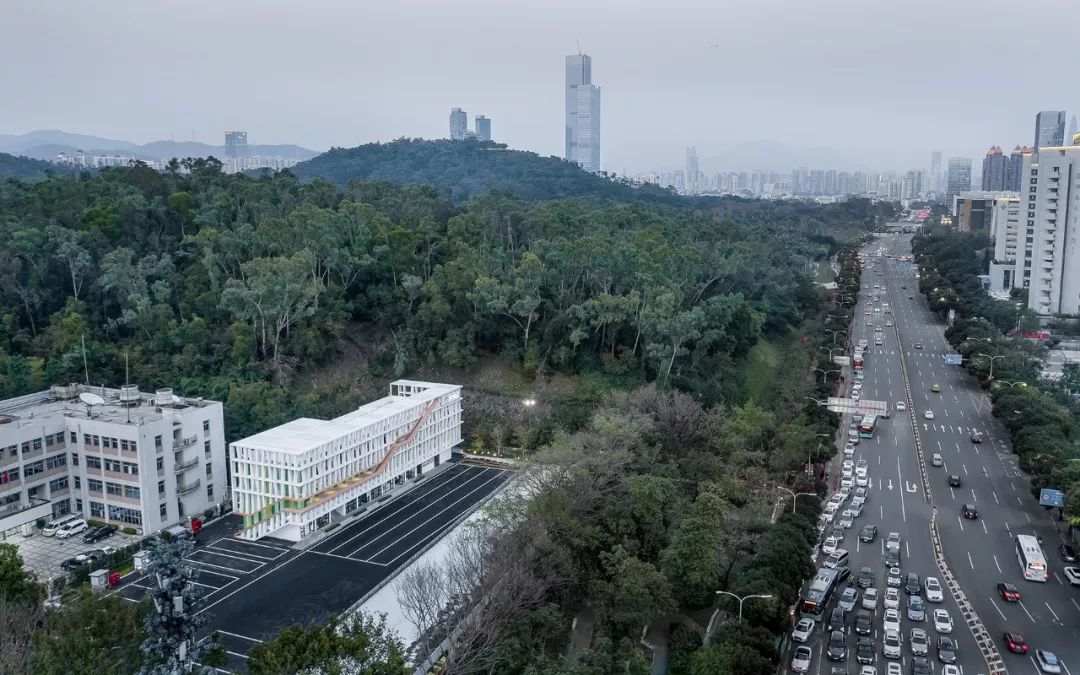
改造前的公交总站是一座三层高的瓷砖外墙老房子。一层是办公,二、三层是宿舍。随着时代的发展,陈旧的建筑设施与形象逐渐难以其内部使用、对外交流和宣传的功能需求。基于此,公交集团决定对整体建筑和环境进行改造,同时把建筑的二、三层宿舍转化为党群中心和办公空间。旨在为车队提供一个舒适的办公场所,也为市民提供优美的候车环境和优质的服务。
Before the renovation, the bus terminal was a three-floor high old building with ceramic tile wall. The first floor was office program and the other two floors were dormitories for employees. Considering that the existing building and facilities are too old to meet the multiple functions of both internal use and external communication and publicity, the Bus Group decided to renovate the building and the surrounding environment as a whole, and transform the 2nd and 3rd floor as the Party-mass center and office program, in order to provide a pleasant and cozy workplace for the fleet, and also improve the terminal environment and bus service experience for the citizens.
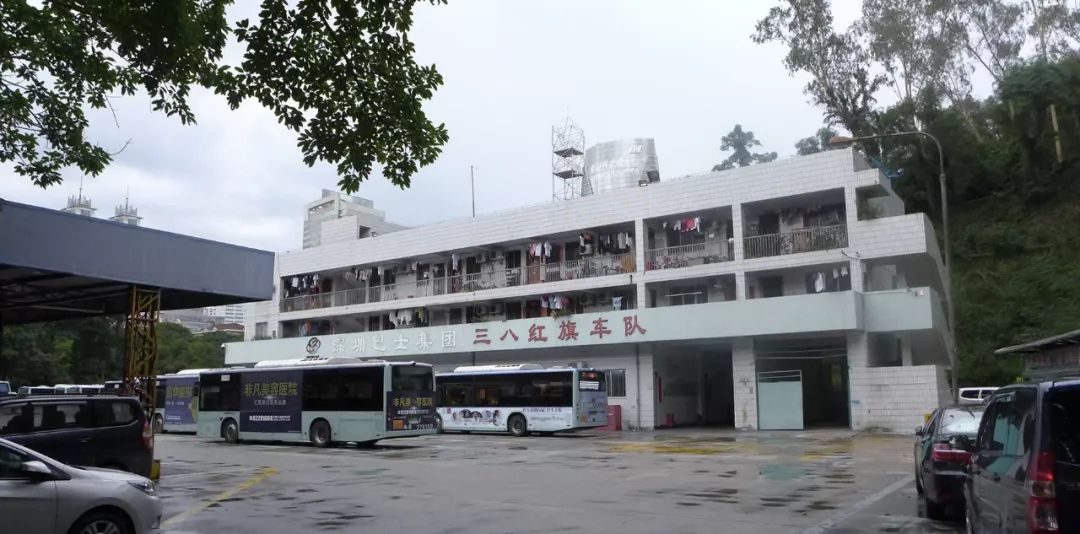
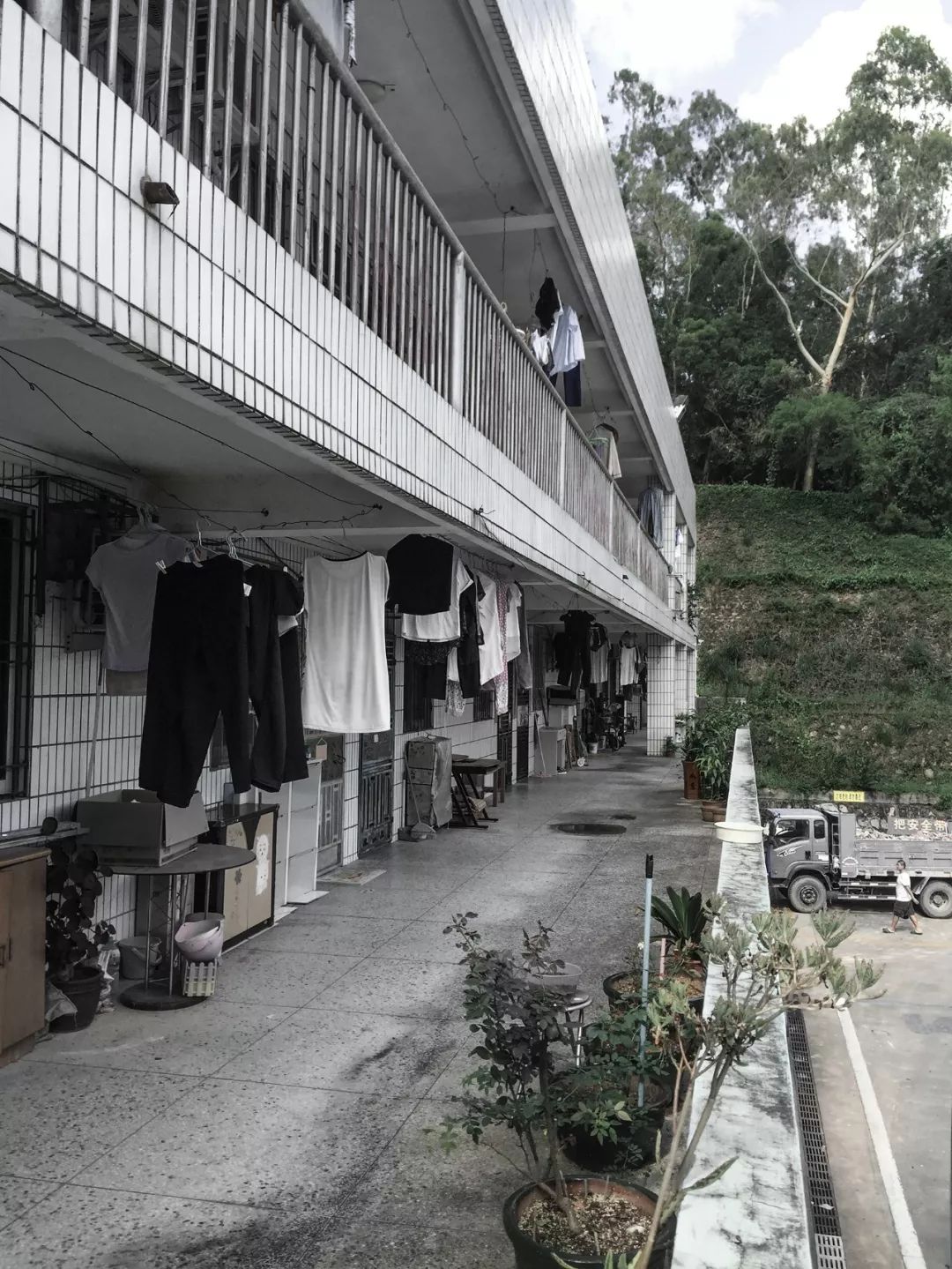
建筑处在一片绿色环境包围之中。地块周边的两条主干道都设有绿化带和高大的树木,另外两边紧靠莲花山。因此整个改造希望让建筑呈现轻巧的姿态,并与周边环境相互融合。为了保留原有形态,建筑的三个主要立面以及屋顶增加了新的幕墙表皮。新的幕墙表皮不是封闭的,而是开放和立体的。
The two main roads adjacent to the site have green belts and tall trees, and the two other sides of the site are at the foot of the Lianhua Mountain. As a result, the bus terminal is surrounded by the green environment. Therefore, the renovation aims to make the building light and merge into the surrounding environment. In order to keep the original shape, a new curtain wall is added to the three main facades and the roof of the building. The new curtain wall is open and tridimensional instead of closed.
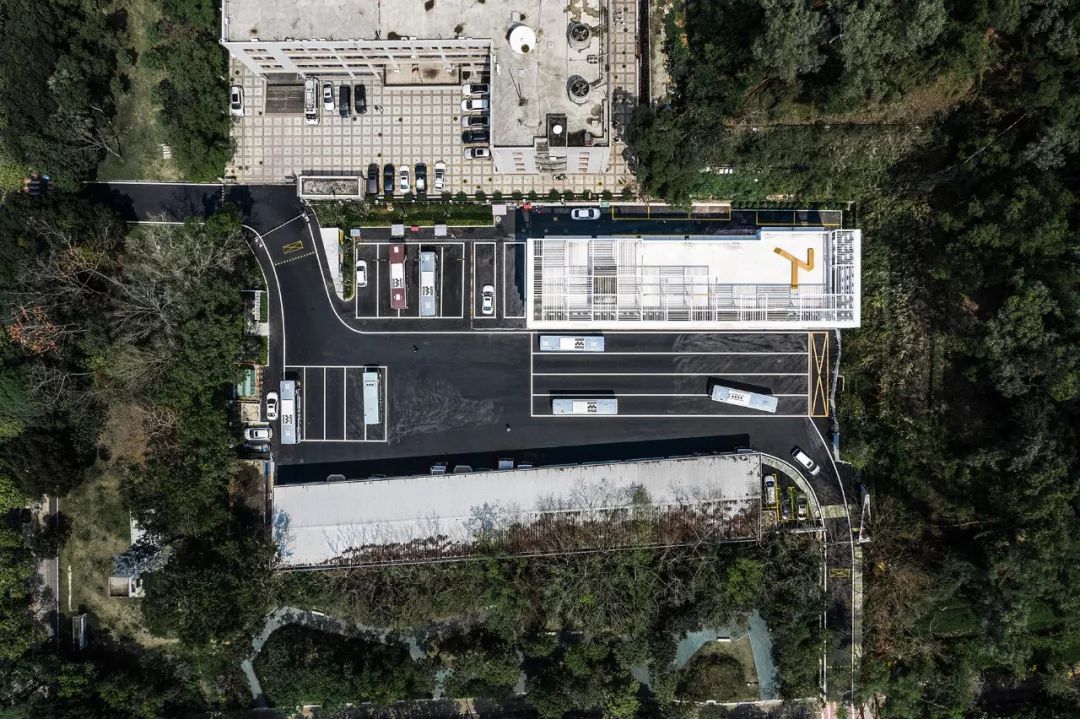
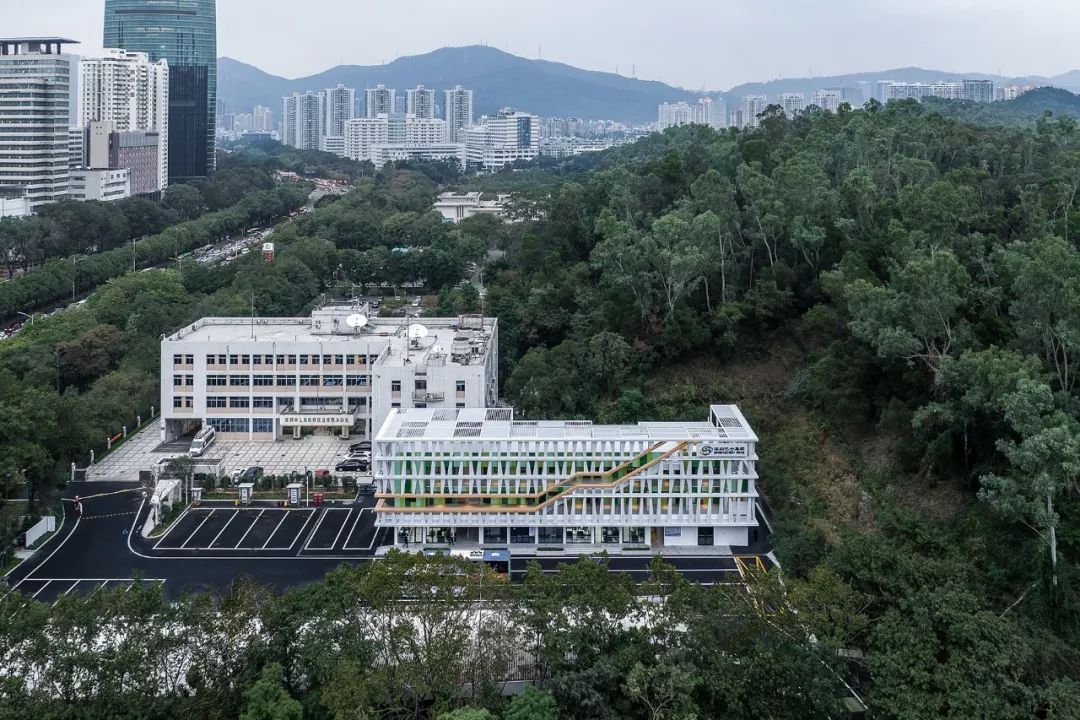
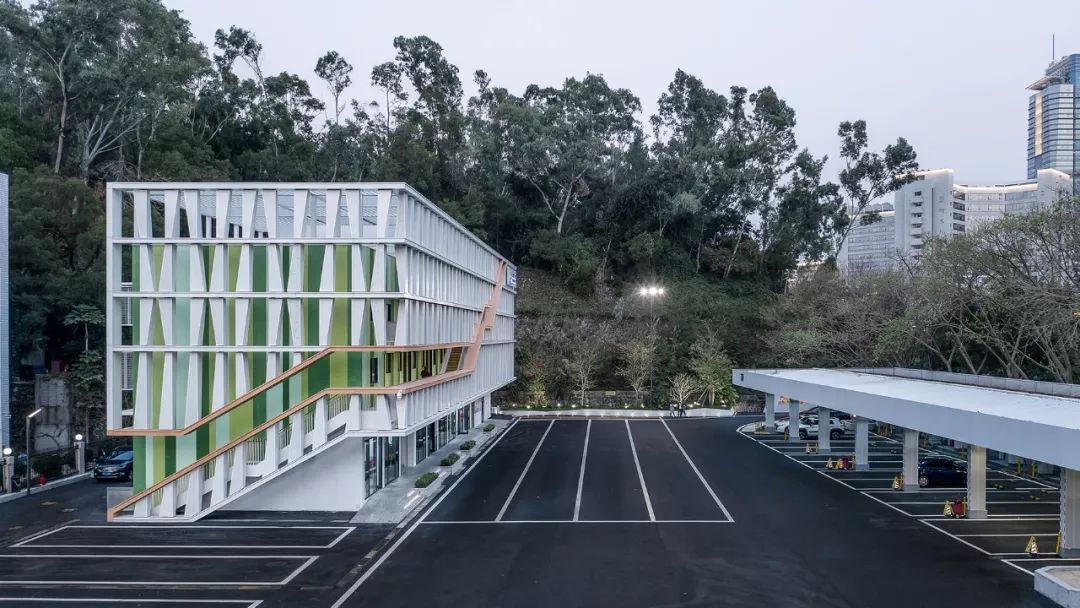
设计根据原有建筑梁的位置,将新的幕墙分为四层,每一层靠原有结构出挑钢梁支撑,并且每隔3.6米设置竖向钢柱,使得加建的幕墙形成稳定的结构框架。Based on the original position of the beams, the curtain wall has four levels, and each level is supported by steel beams extending from the original structure. Vertical steel columns are set at every 3.6 meters to reinforce the new curtain wall structure.
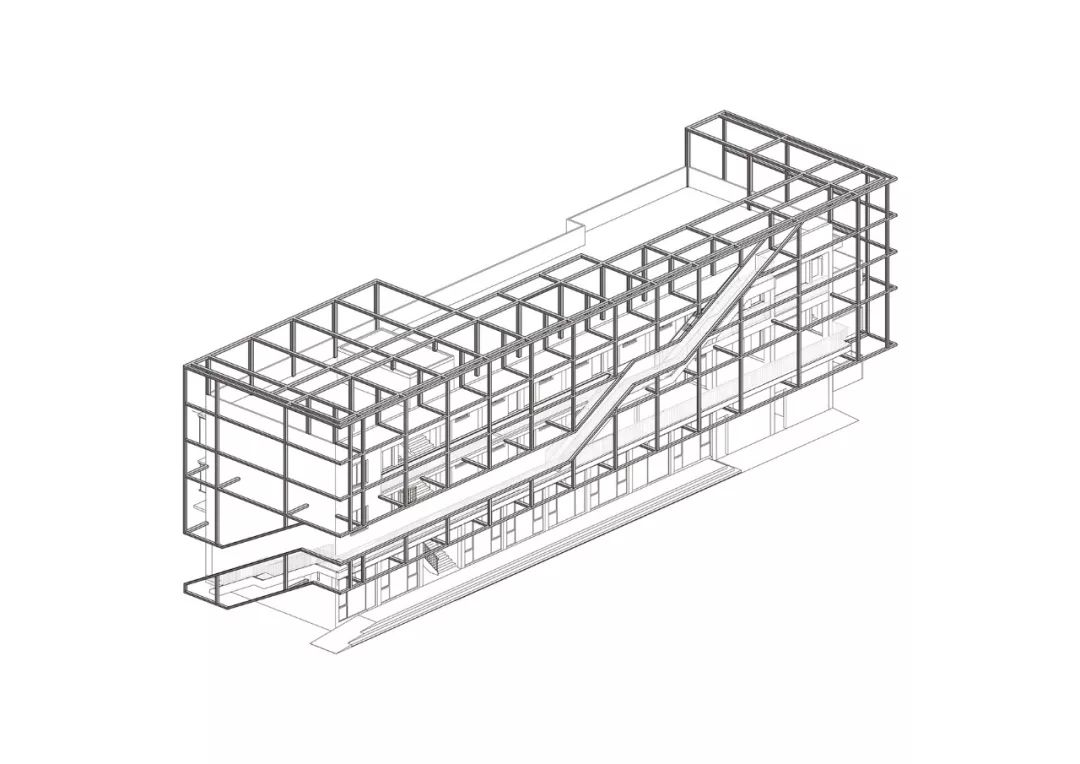
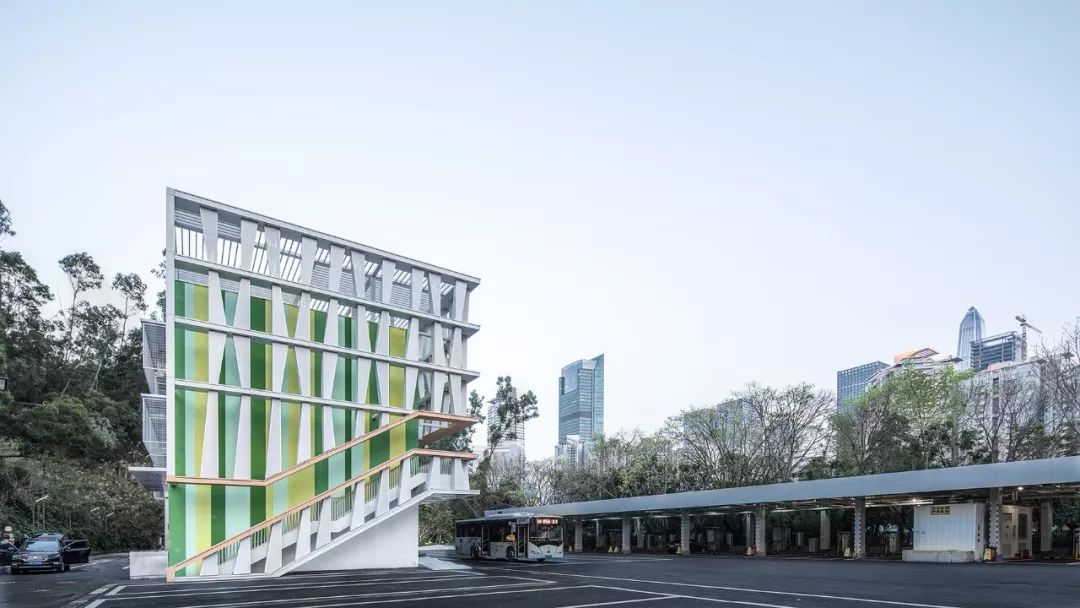
新幕墙的每一层分布了若干个变截面梯形体,而每个梯形体分别由一块“U”型穿孔铝板和一块平整的穿孔铝板组成。每一层的梯形体在竖向连成一体,并与建筑外立面平行,结构钢柱因此可以隐藏在这些连续的梯形体里。
Each level of the curtain wall is filled with many trapezoid volumes of variable cross-sections, one of which is composed of a “U” shaped perforated aluminum plate and a flat perforated aluminum plate. By connecting trapezoid volumes to each other vertically on each level, and creating a flat outward surface of façade, vertical steel columns are hidden in the continuous trapezoid volumes ingenuously.
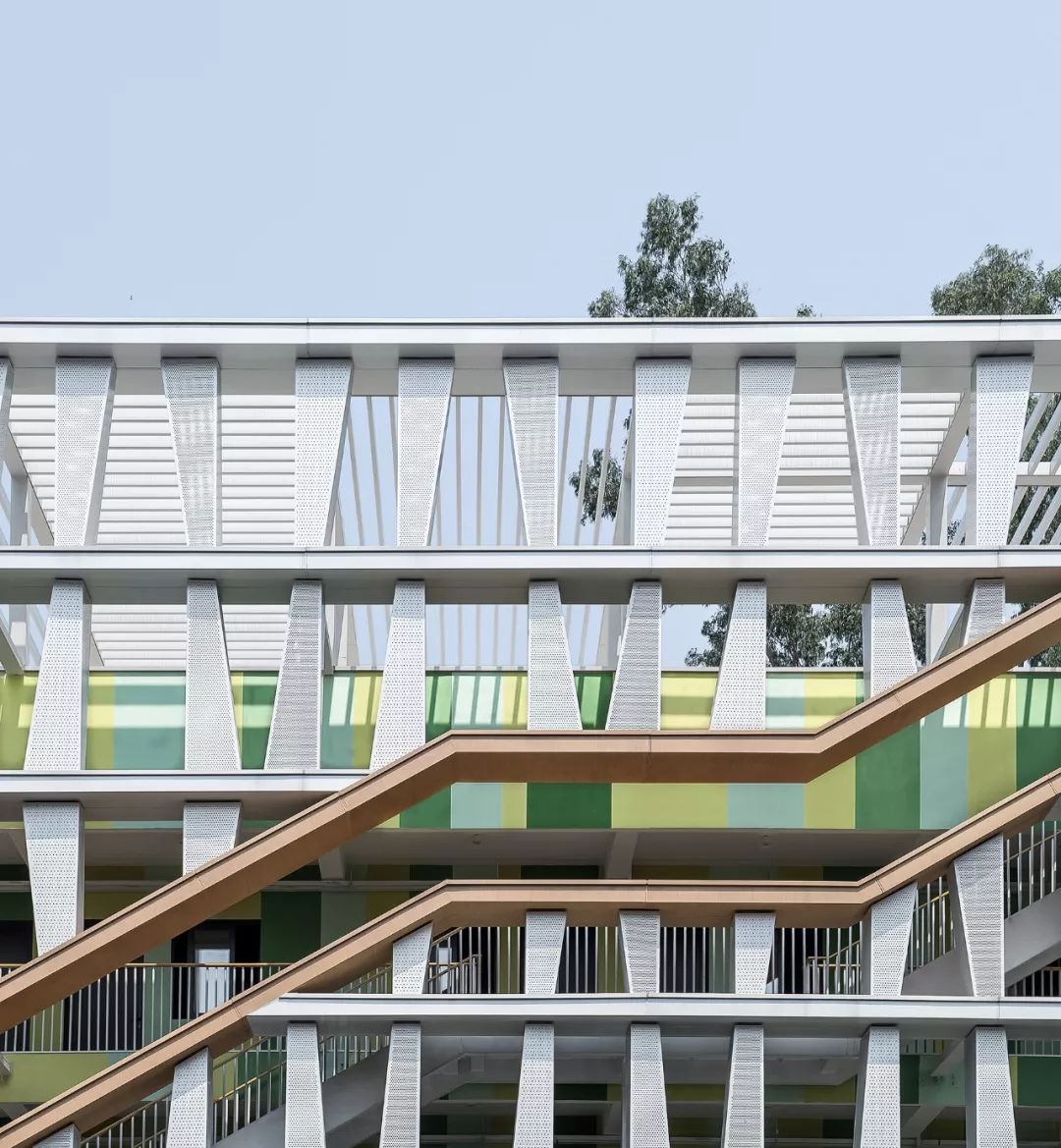
梯形体有三种穿孔率,通过单元组合,在立面形成了丰富而有韵律变化的幕墙体系。在构造方面,这些梯形体都是工厂预制件,在施工现场工人利用铝板的孔洞把梯形体固定在其内部的结构支架上,避免了固定构件外露而影响外观。
By unit combination, the trapezoid volumes which have three kinds of perforated aluminum plates form a rich and rhythmic curtain wall system. Regarding tectonic, the trapezoid volumes are prefabricated in factories before they were installed to inner supporting structures through holes of aluminum plates by workers onsite. Therefore, the appearance will not be affected by the exposed components of installation.
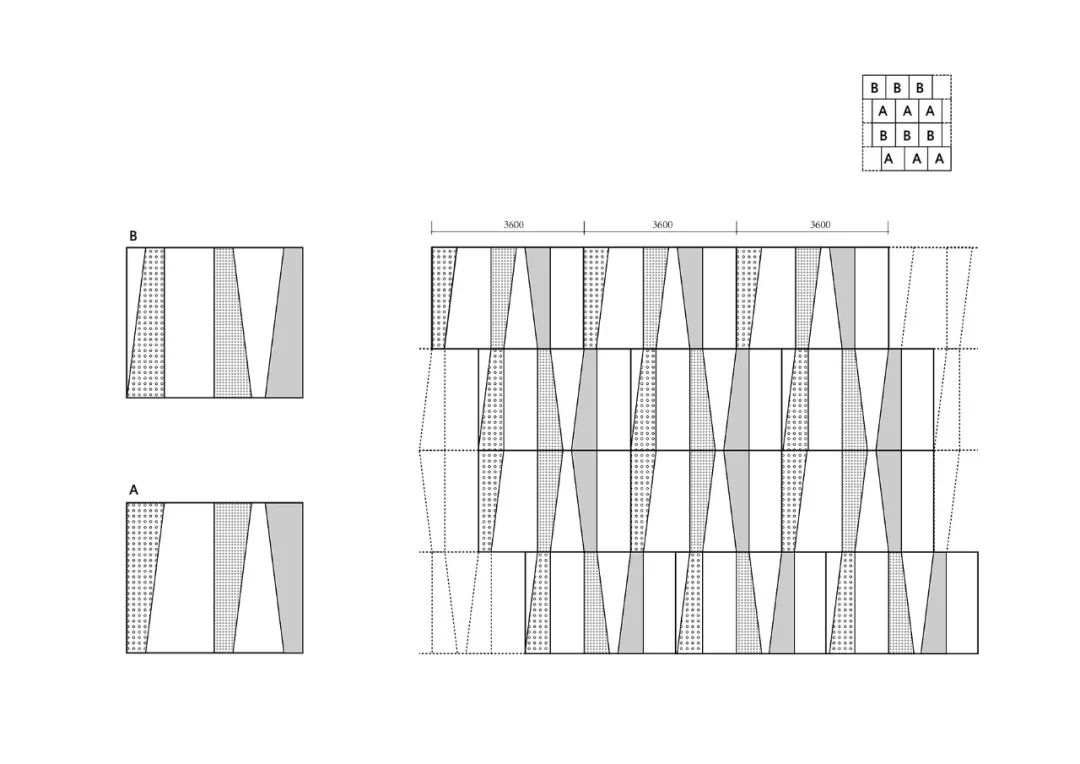
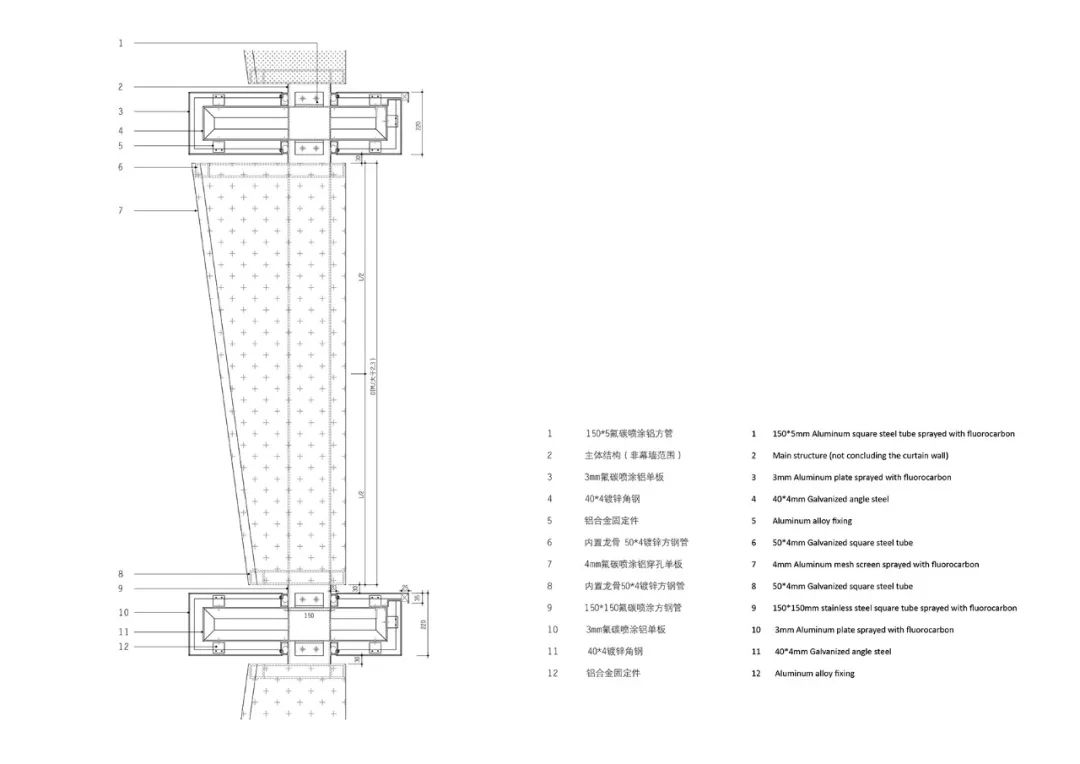
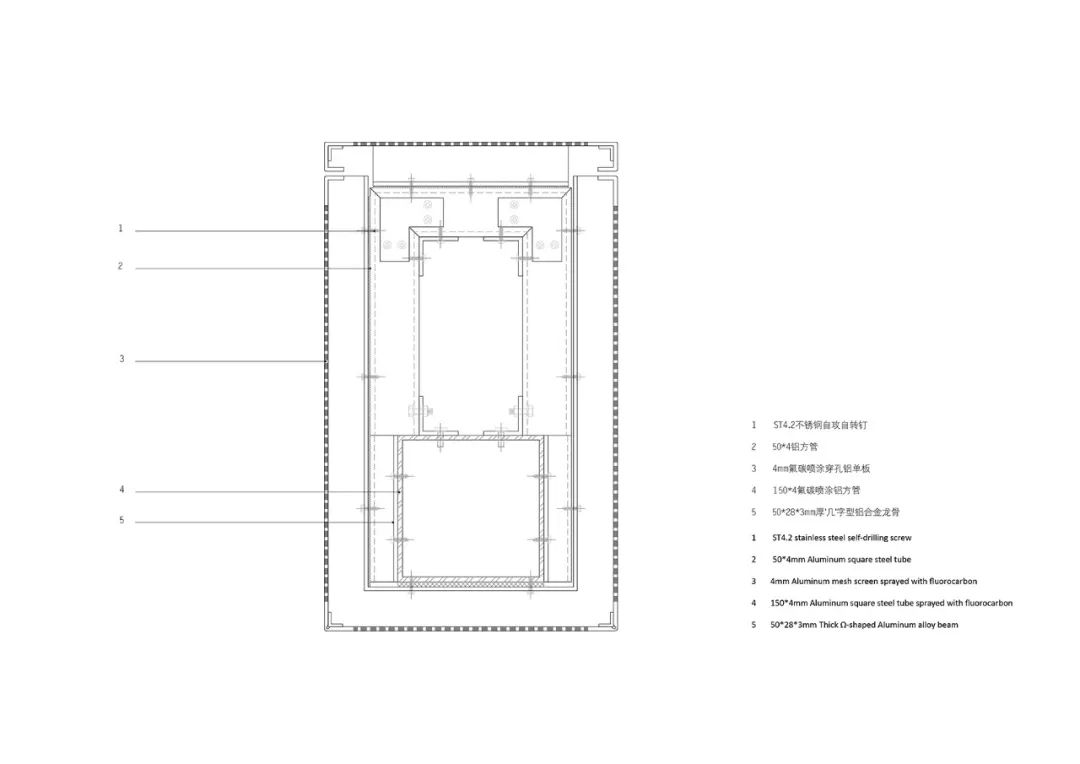
建筑原有的二三层的瓷砖墙被翻新成涂料墙,四种绿色形成的丰富条形图案与周边的绿树相得益彰。而白色的幕墙立面让建筑保持谦逊的姿态的同时,内侧的绿色外墙透过幕墙若隐若现。
On the other side, the second and third floor ceramic tile walls are repainted with new coat of four different green colors, forming a vivid stripe pattern and responding to the green trees nearby. Meanwhile, the inner green-color wall could be seen through the void of the curtain wall.
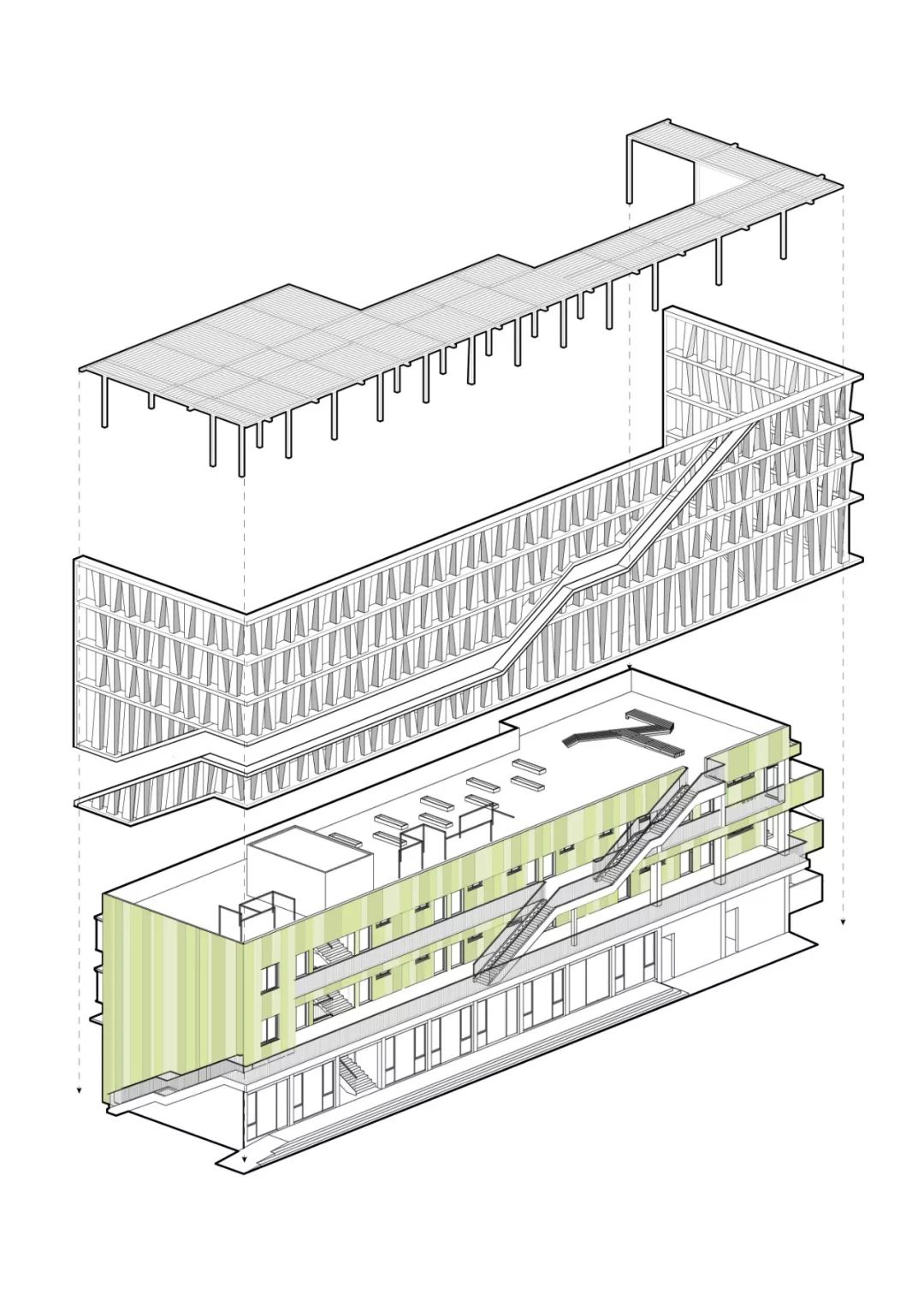
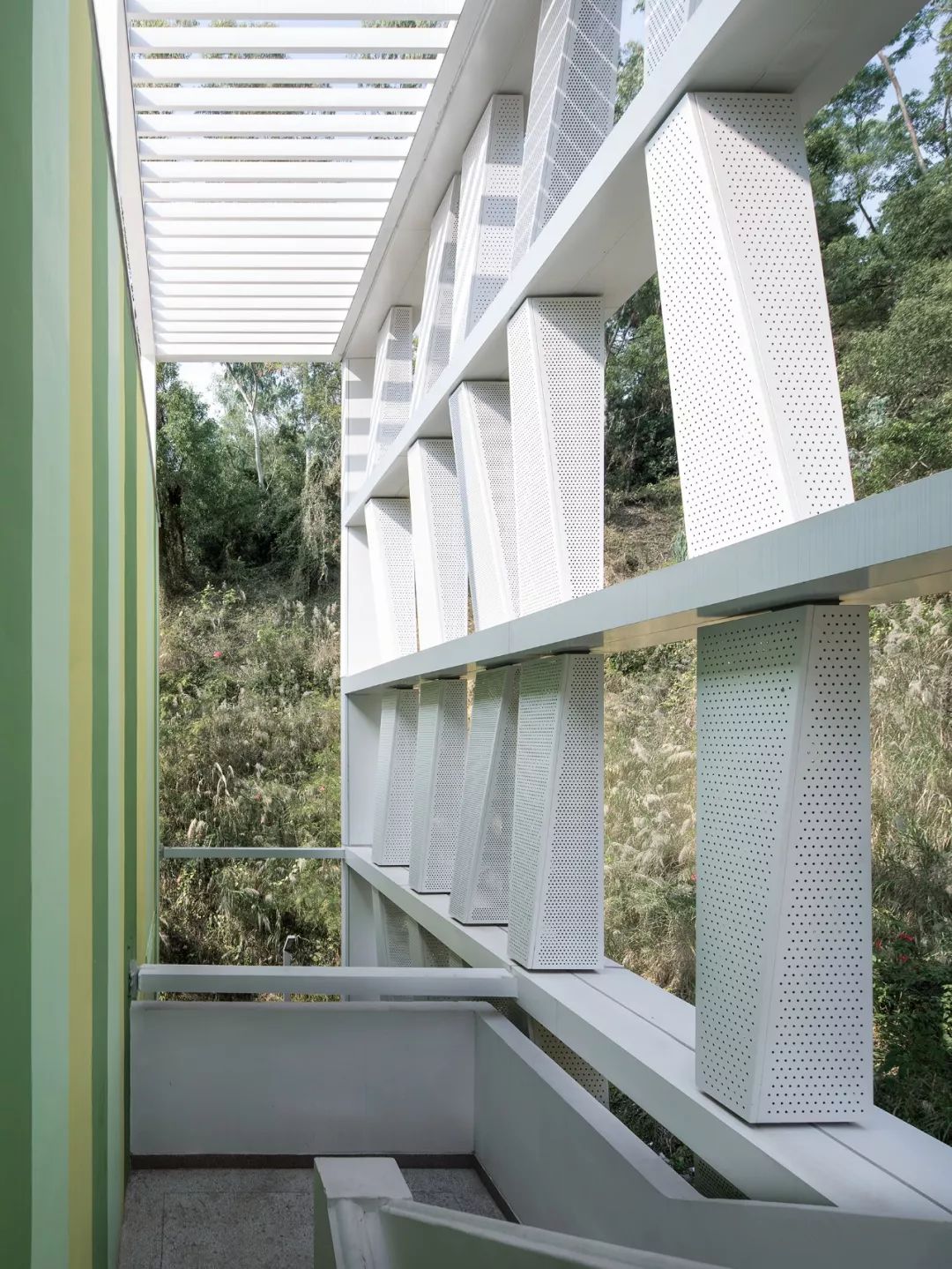
正面观看建筑时,绿色内墙最大限度呈现出来,建筑表现内敛的绿色外观。随着观看角度变斜,立体的梯形体逐渐遮挡更多的绿色内墙,建筑的绿色外观变得灵动,而不是呆板直白的形式。
Seen at the front, the inner green walls have the maximum presentation, and the whole building shows a reserved green appearance. As the watching angle changed, the inner green-color walls are gradually covered, which make the green appearance lively rather than dull or boring.


改造前建筑的二层室外平台比三层室外平台的尺度宽,新加的幕墙表皮与原有建筑外墙之间便形成了一个室外的围合空间,成为了积极的室外交流场所。
What’s more, the outdoor terrace on the second floor is wider than that on the third floor. An enclosed space is created between the newly added curtain wall and the original outer wall, becoming a positive outdoor space for communication.
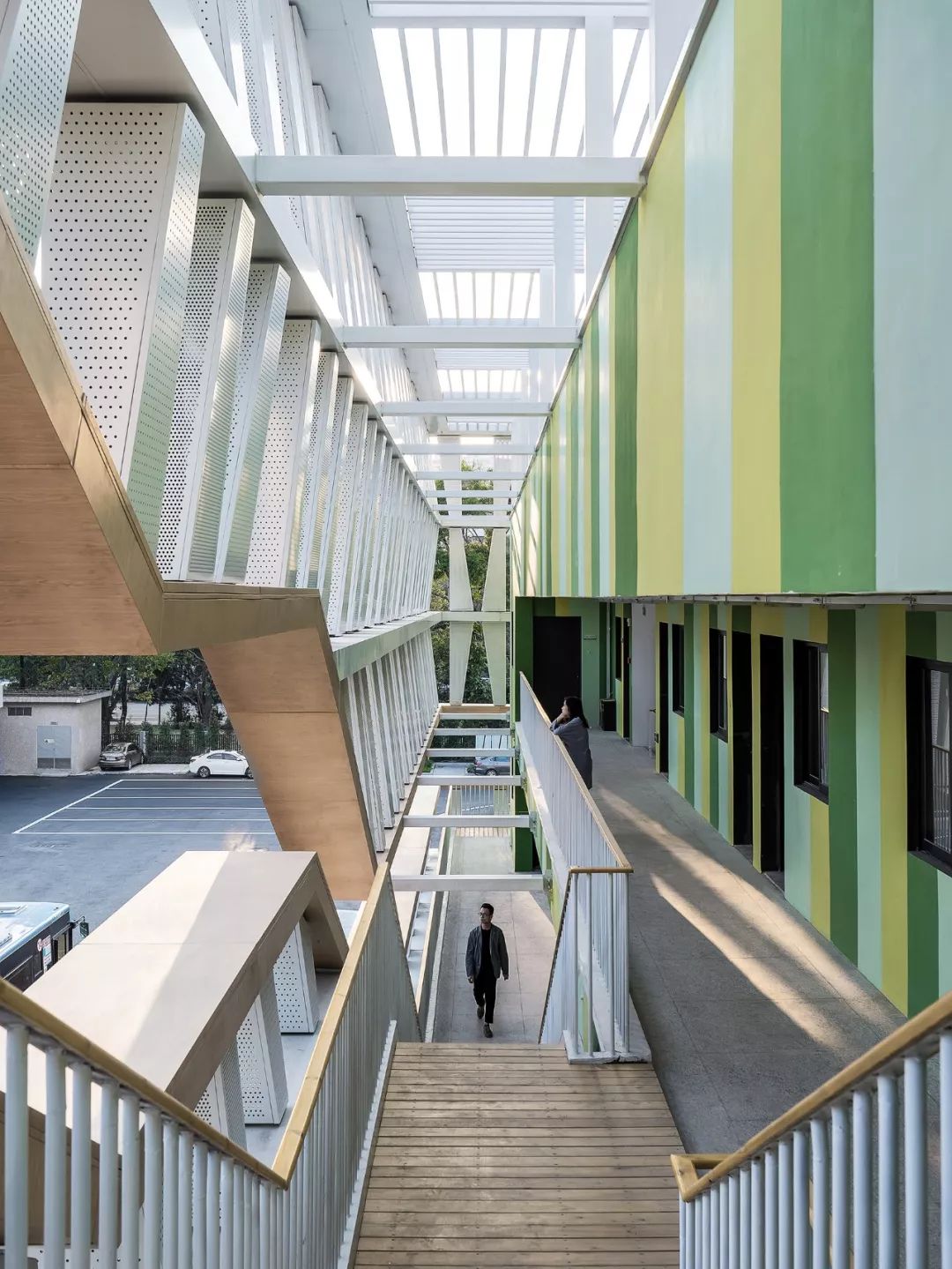
除此之外,设计在建筑里引入一条公共流线,即通过楼梯串联了一层北面食堂出口、二层、三层和屋顶空间,使不同标高的交流场所建立起更紧密的联系。新加的幕墙表皮也设计了一条长条形开口对应着这条公共流线,使得内部空间与外立面形式统一。人在行走过程中也能透过开阔的开口观看外部的绿树与城市。
In addition, a public circulation is introduced to the building, using the stairs to link the northern exit of the canteen on the first floor, the second floor, the third floor and the roof space, creating closer connection among public spaces with different levels. There is also a long opening in the newly added curtain wall corresponding to the public circulation, which integrate the inner space and the façade. People can enjoy the green trees and the city view outside through the opening when walking on the stairs.
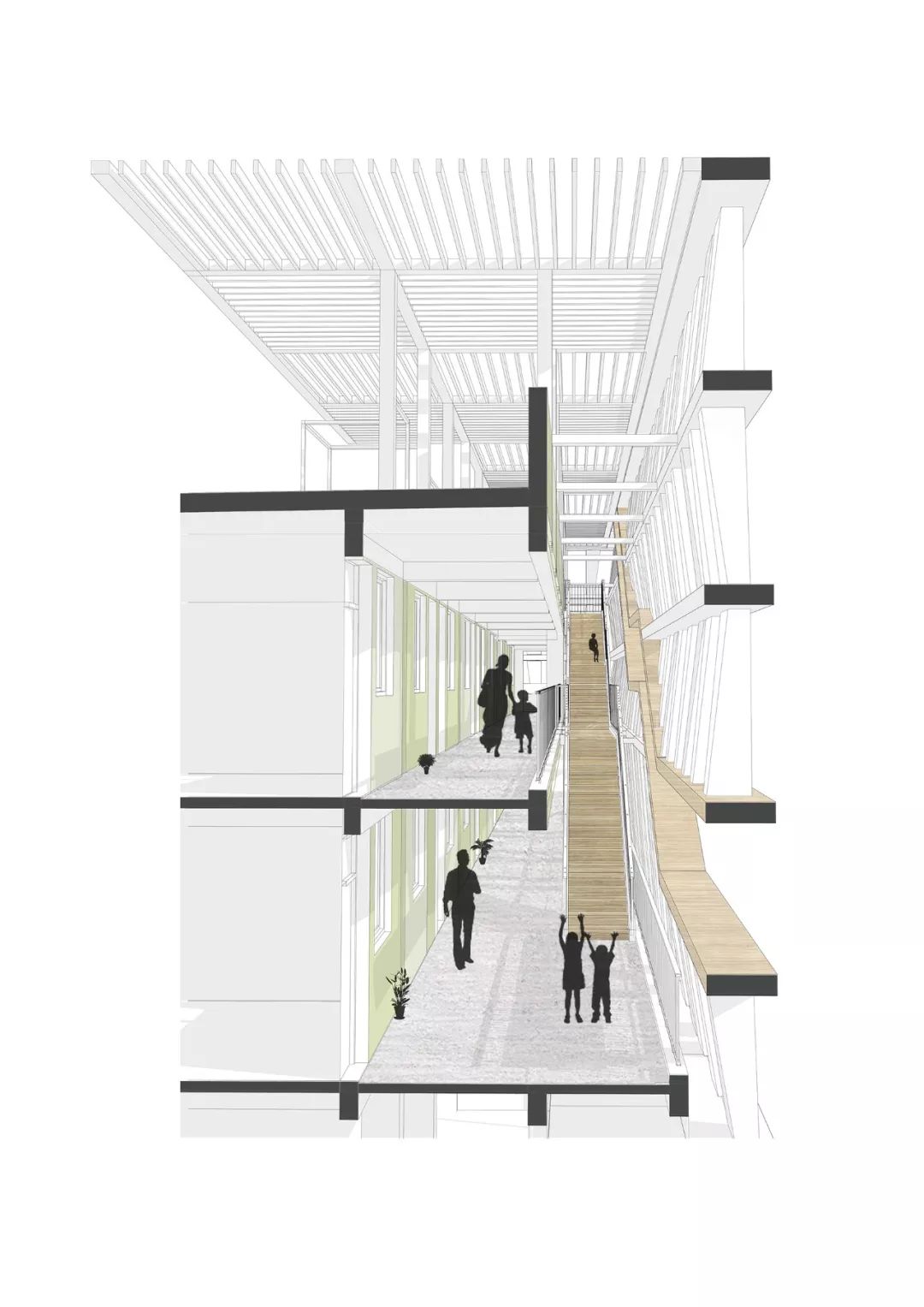
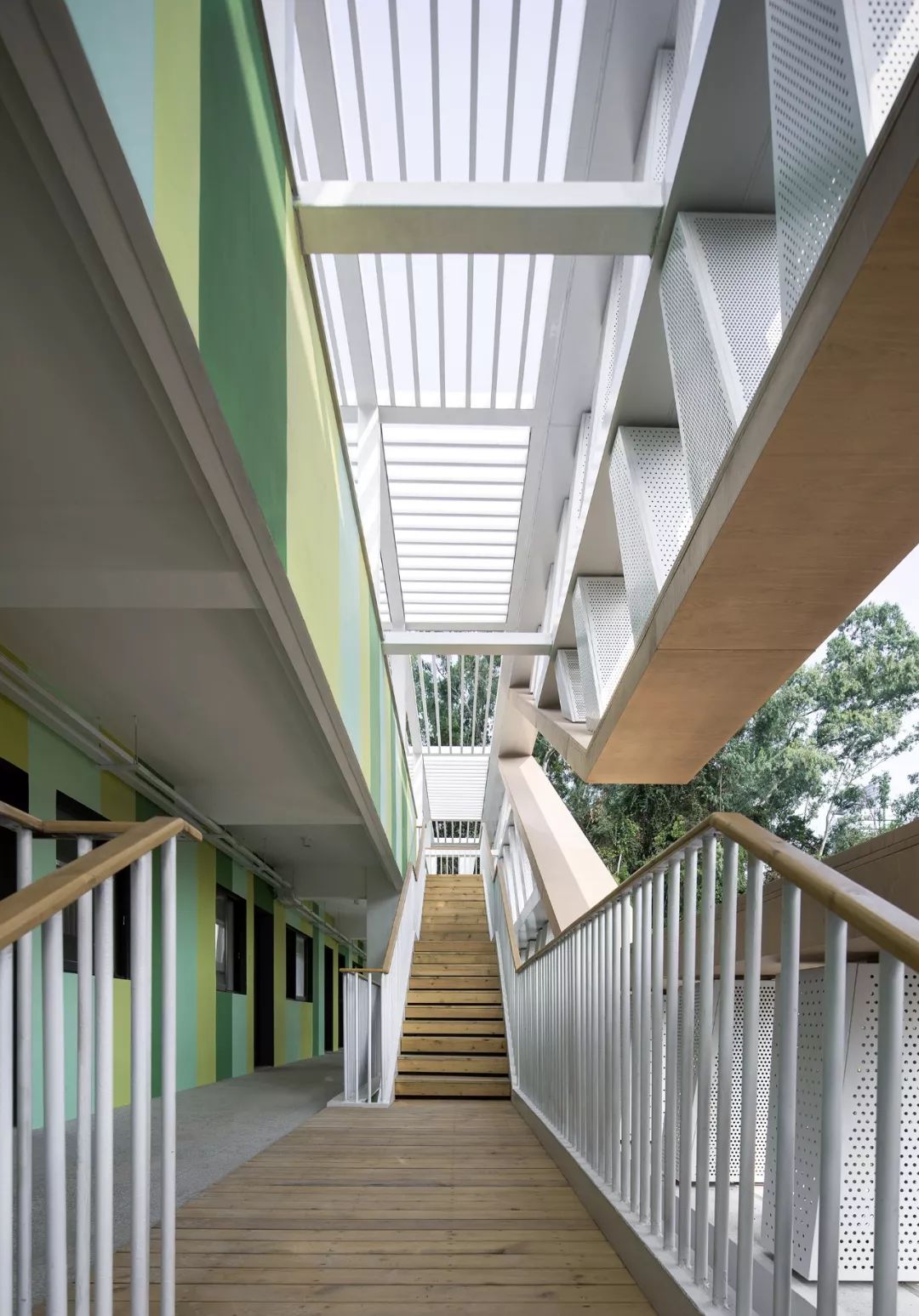
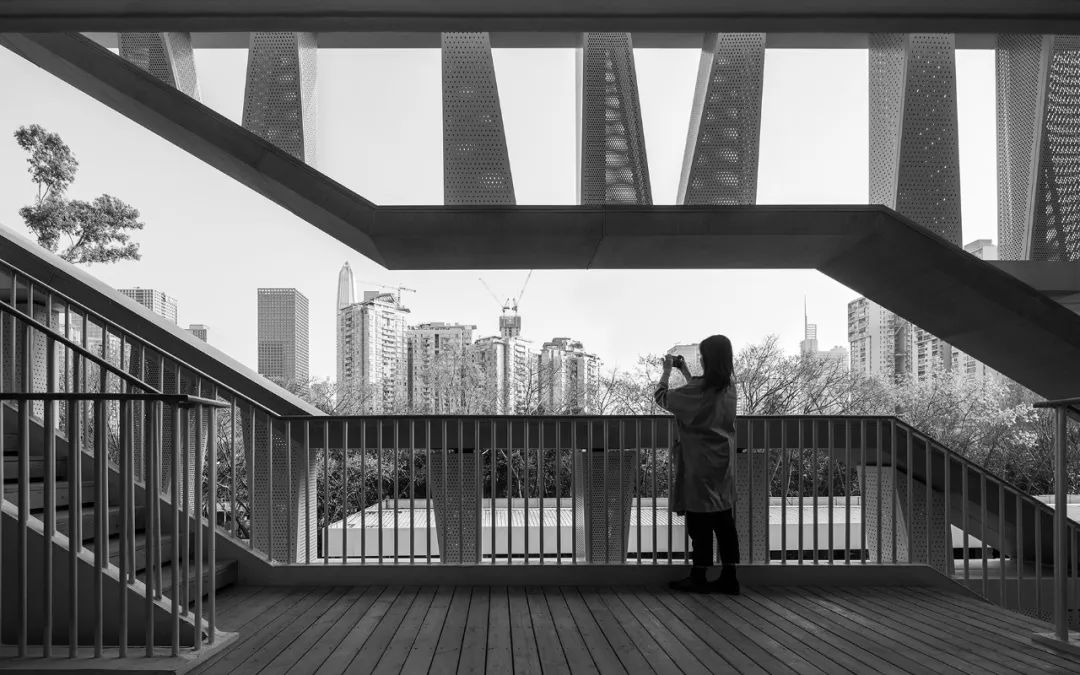
格栅结构覆盖了大部分屋顶空间,除了具有遮阳作用,还与立面的幕墙形成一个完整结构系统,使建筑受力结构更优、更稳定。在靠山一侧,设计留出的开敞空间成为与自然相接触的花园。这个半开敞的屋顶空间容纳了丰富的活动,人们可以在这里种植农作物、开室外派对和观看福田中心区城市夜景。
Most of the roof space are covered with grid, which can not only shade, but also form a whole structural system with better and steadier performance. Close to the mountain side, the open space on the roof turns into a garden where people can get in touch with nature. This semi-open roof space becomes the space for various activities: planting, holding outdoor parties and watching the night view of the center of Futian District.
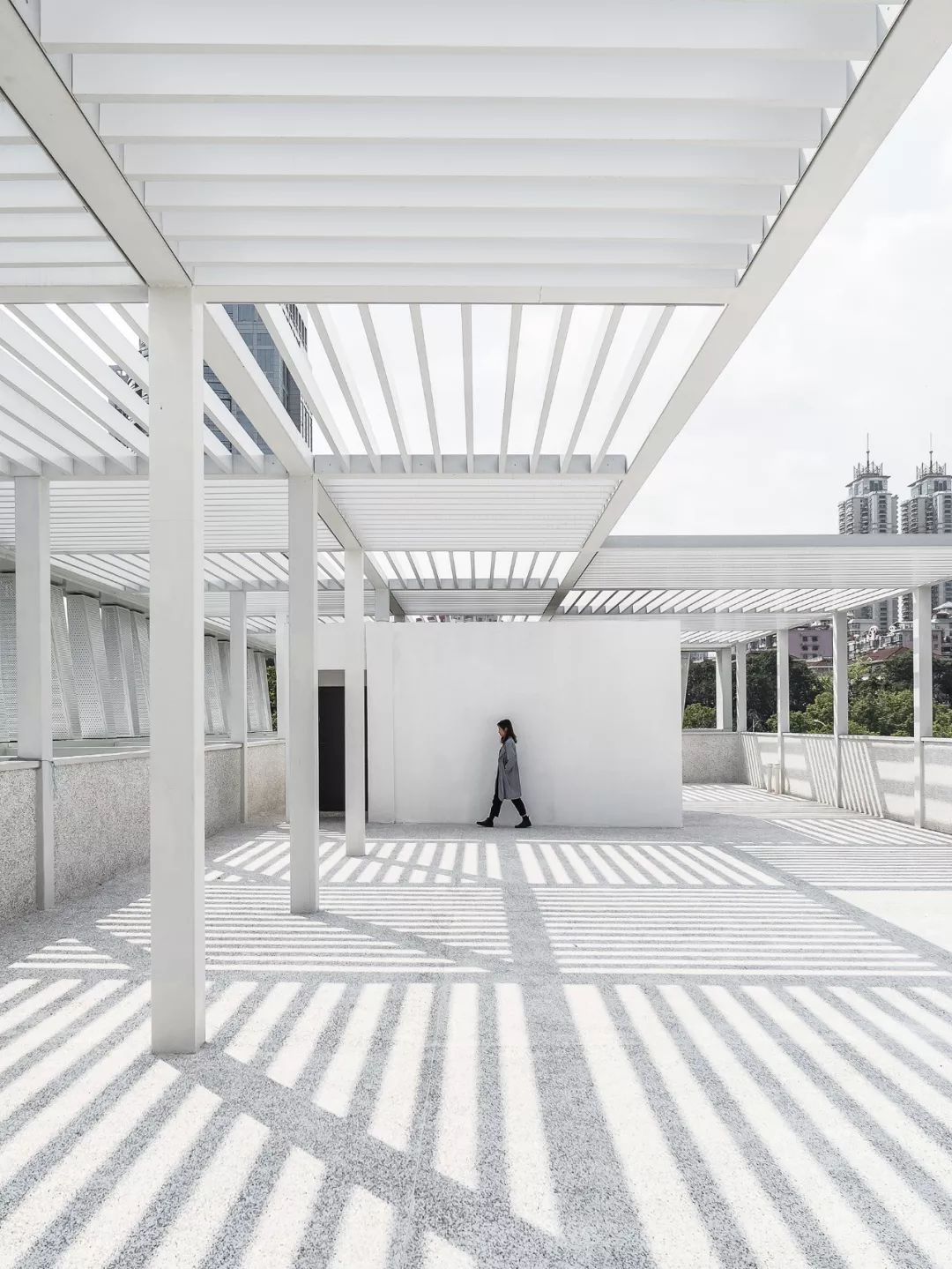
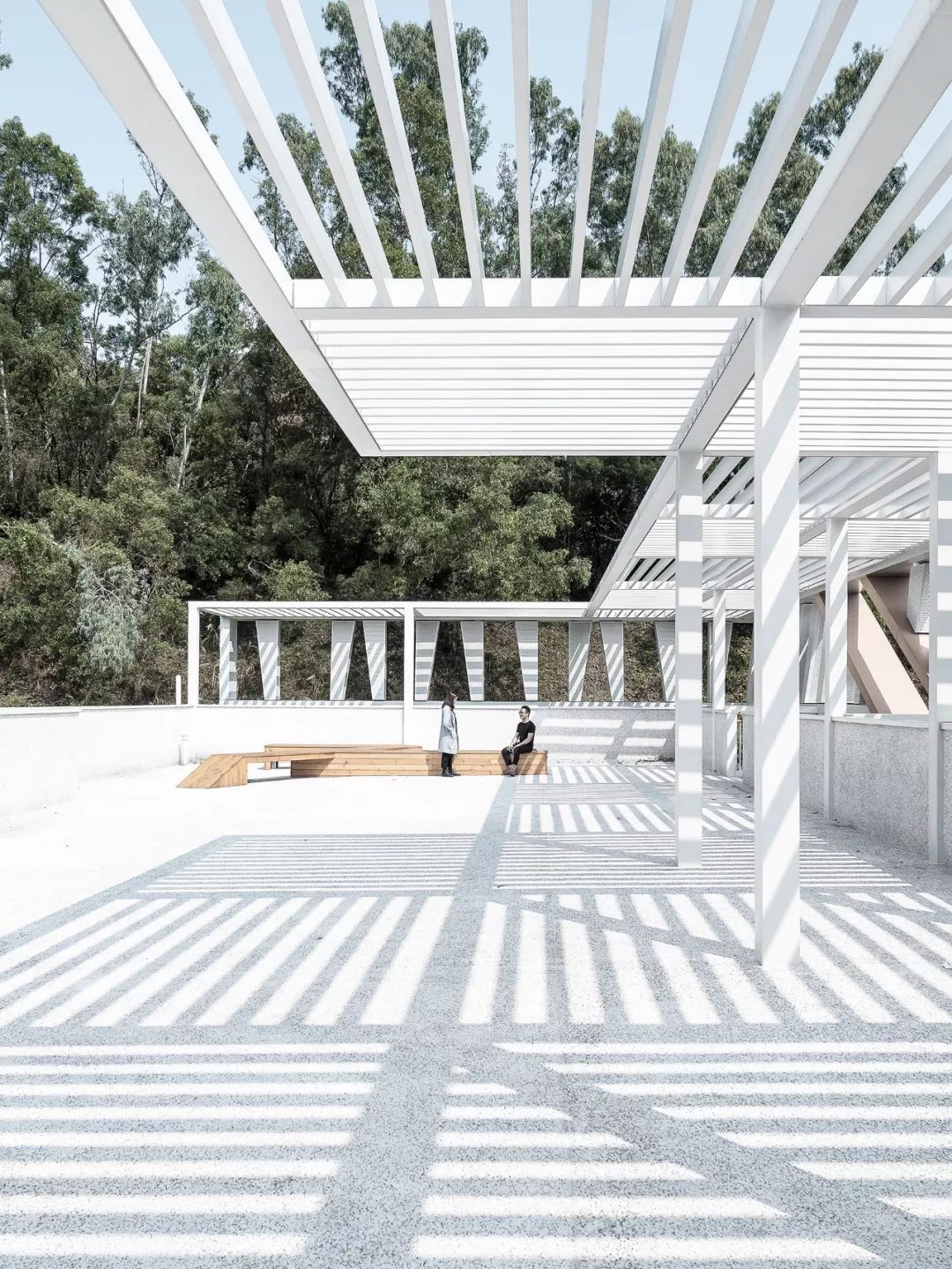
设计图纸 ▽
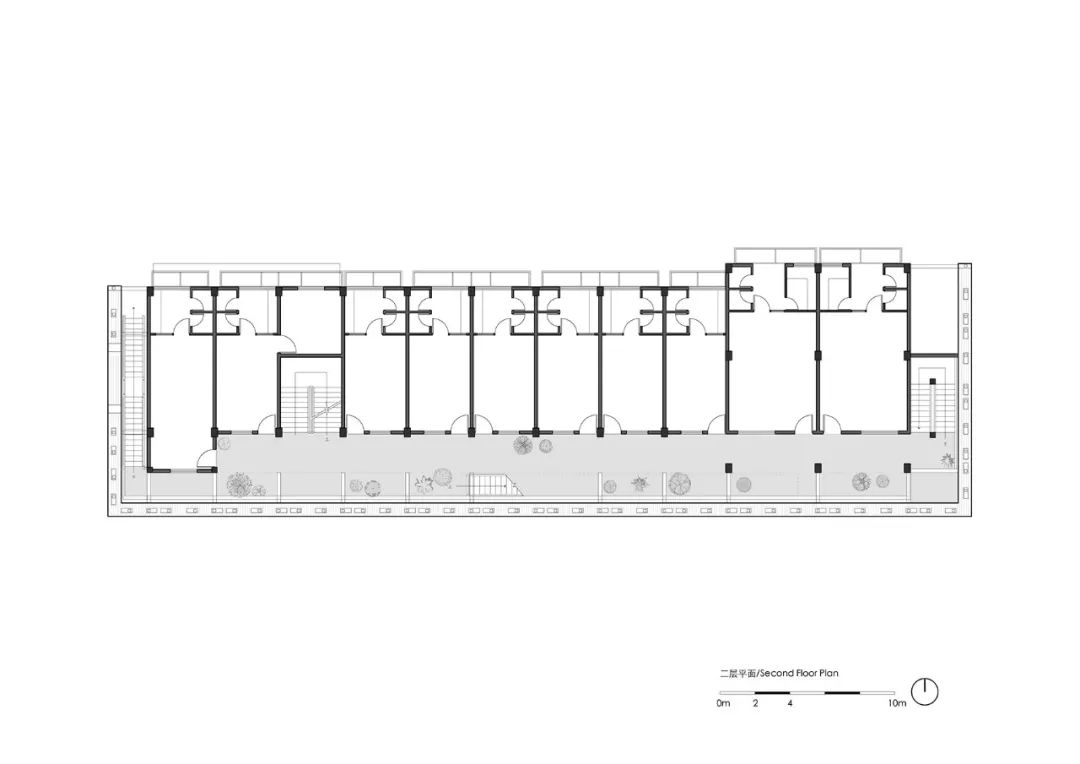
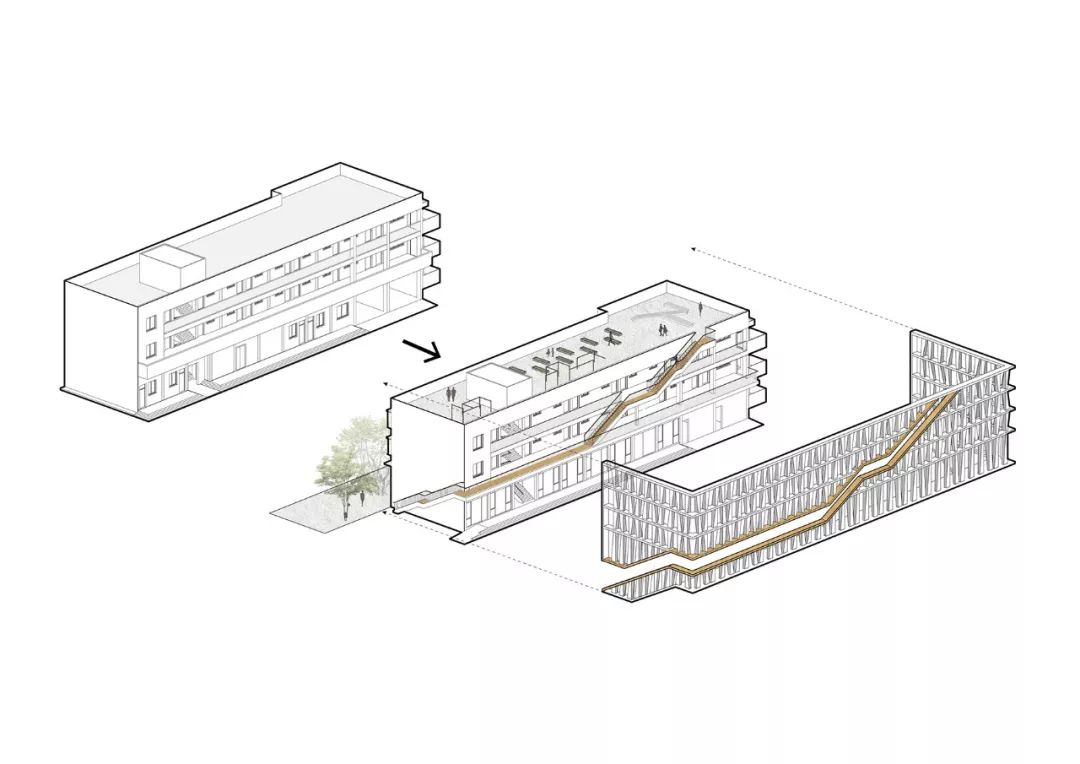
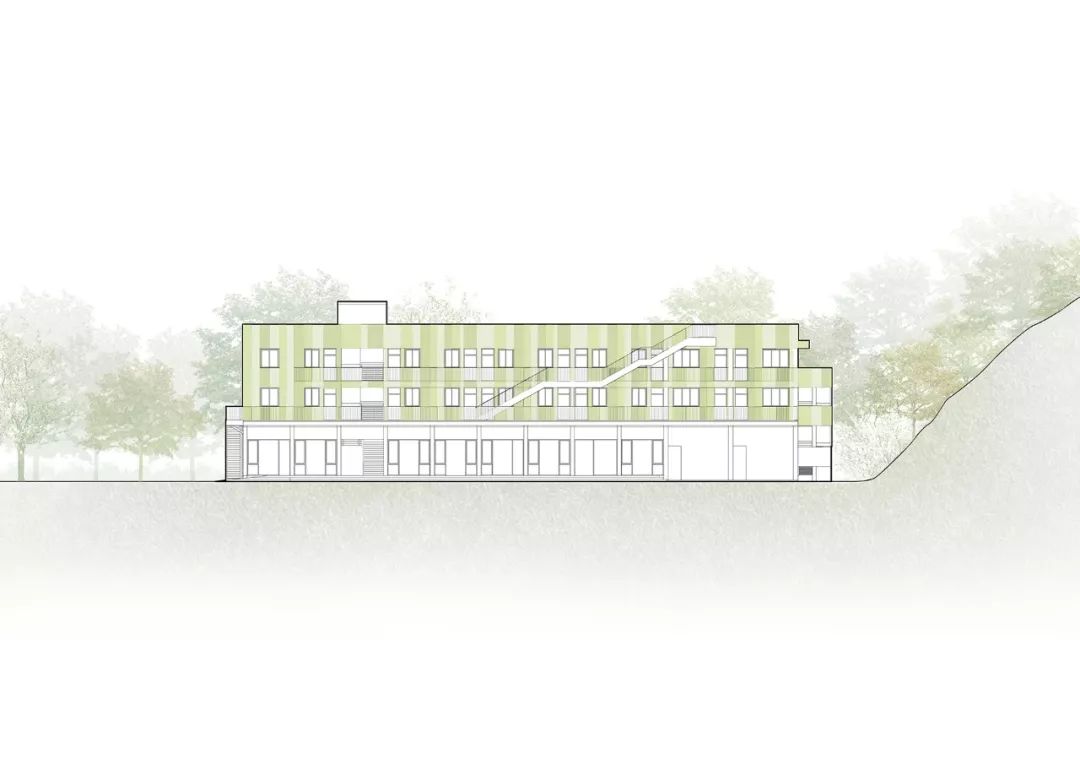

完整项目信息
项目名称:莲花山公交总站改造
项目类型:公交首末站
项目地址:广东省深圳市福田区新洲路与红荔路交界
业主:华润(深圳)有限公司、深圳巴士集团股份有限公司
项目设计 & 完成年份:2017 & 2018
建筑面积:1445平方米
设计单位:CCDI墨照工作室
主持建筑师:曾冠生
设计团队:罗文国、麦梓韵、雷欢玲子、傅艺玲、黄颖慧、刘睿珂、黄素琦
结构设计:张凡、曹远峰
幕墙设计:方志江、杨帆、刘志、姜洁茹
机电设计:刘康荣、温小生、张楚、李文勇、李雯婷、李鹏
合作景观设计团队:博克斯林景观事务所
合作室内设计团队:J&A杰恩设计
主要材料:穿孔铝板、涂料、樟子松、洗米石
摄影:张超
版权声明:本文由CCDI墨照工作室授权有方发布,欢迎转发,禁止以有方编辑版本转载。
投稿邮箱:media@archiposition.com
上一篇:北京世园凯悦酒店:取之自然,应地而生 / 思联建筑设计
下一篇:作为城市建筑的教育建筑:苏黎世经济学院Sihlhof教学楼 / Giuliani Hönger Architekten