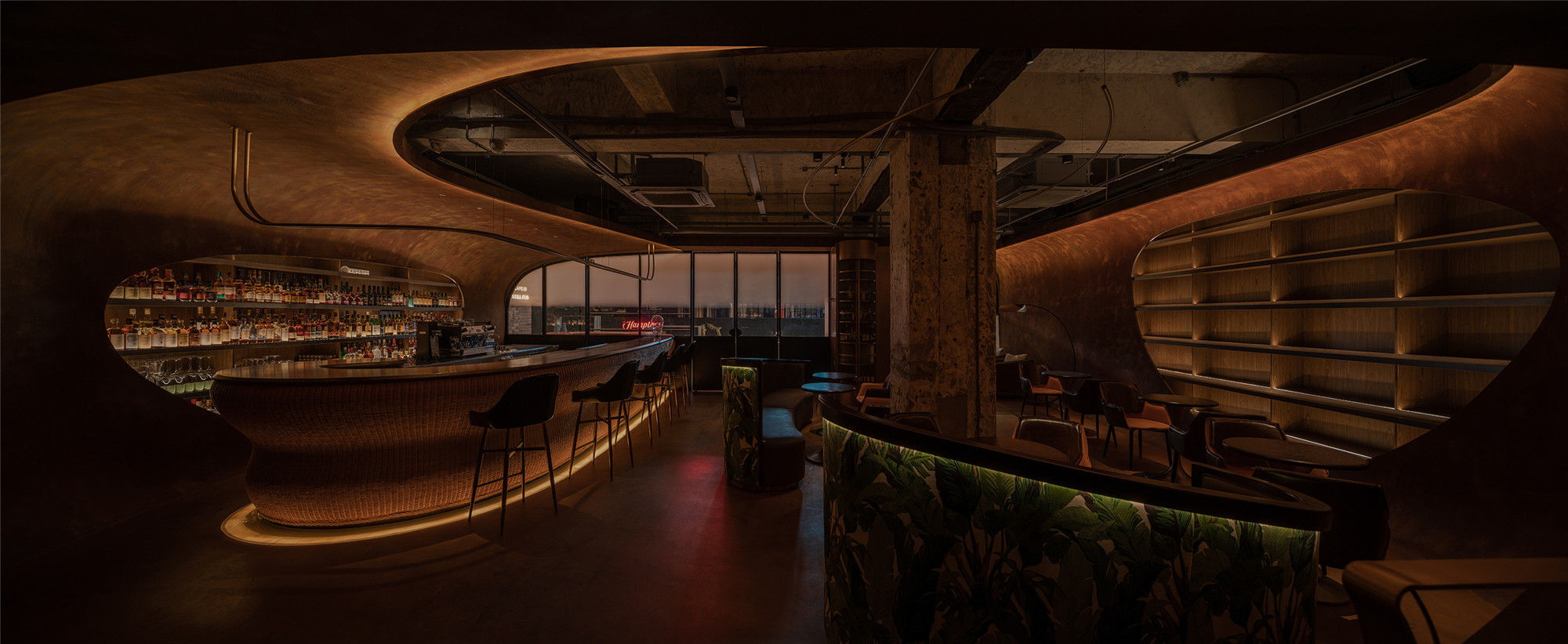
设计单位 a9a建筑设计事务所
项目地点 四川成都
项目面积 160平方米
建成时间 2021年
商铺位于纯阳观街,也是纯阳市集项目的举行地。这一位于华兴正街和梓潼桥西街的中间地带,是连接市井生活与旅游景区的关键节点,周围环境有一种一边老街一边高楼的感觉,街道充满着新旧交织的活力。
The shop is located in chunyangguan street, where the Chunyang market project is located. It is located in the middle of huaxingzheng street and zitongqiao West Street. It is the key node connecting the market life and the tourist attractions. The surrounding environment has a feeling of old street and high-rise buildings. The street is full of the vitality of the old and the new. In the reinforced concrete city.
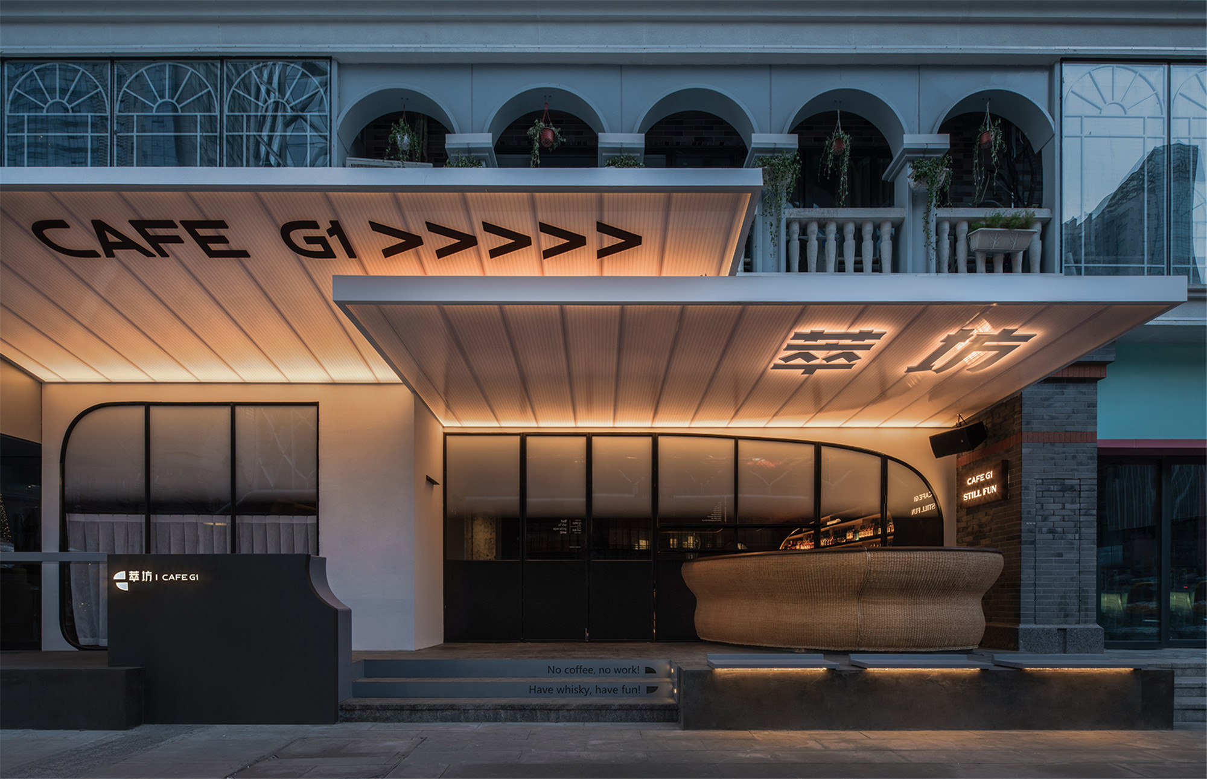
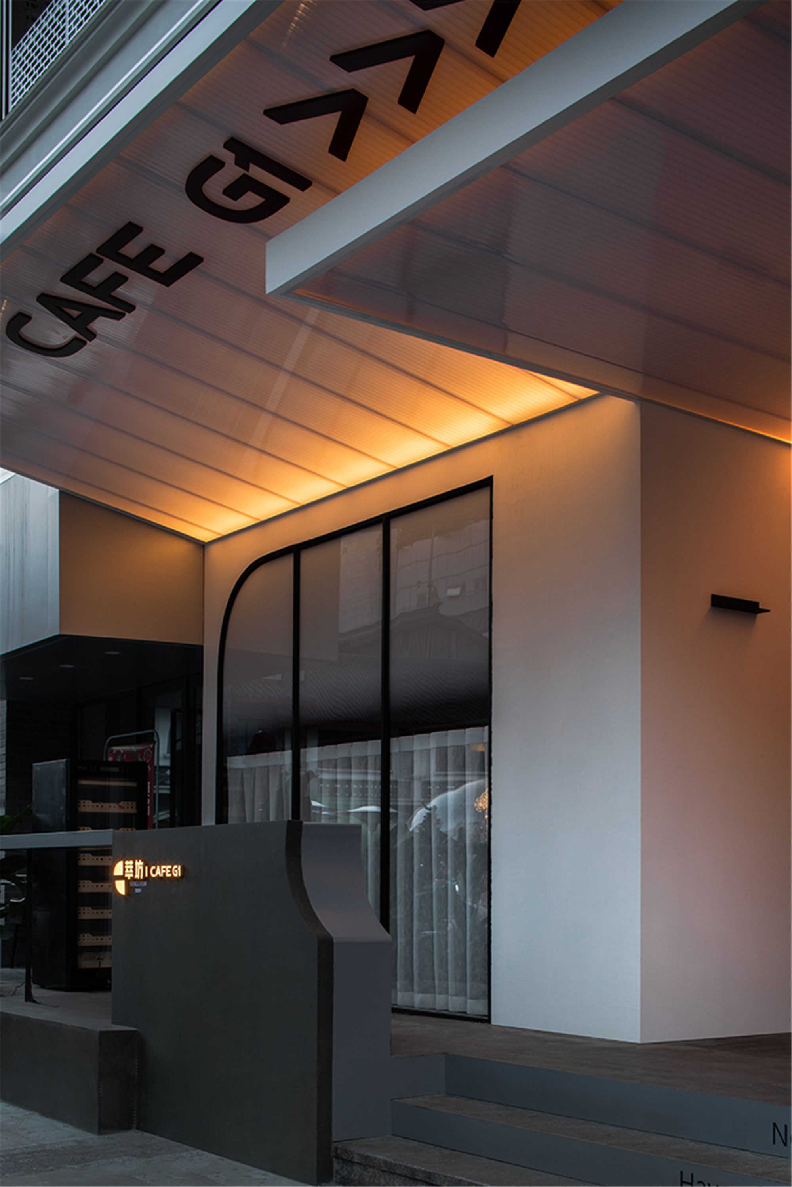

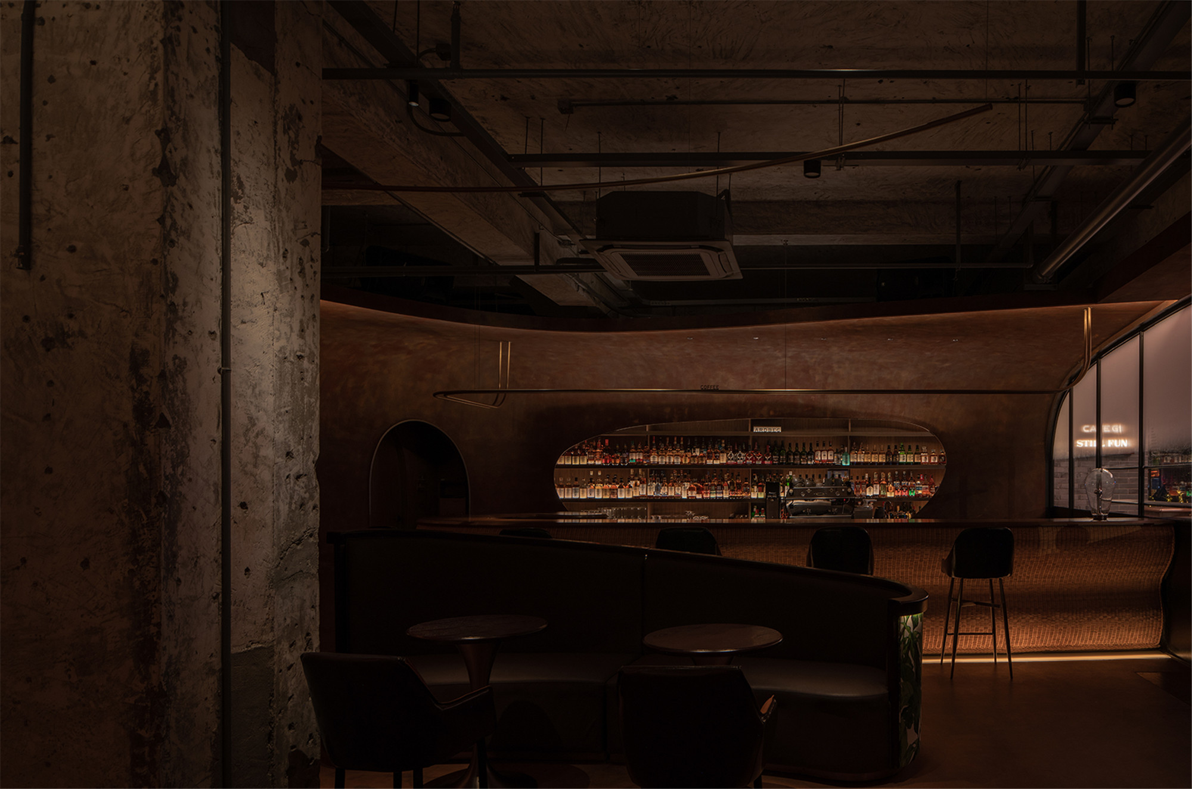
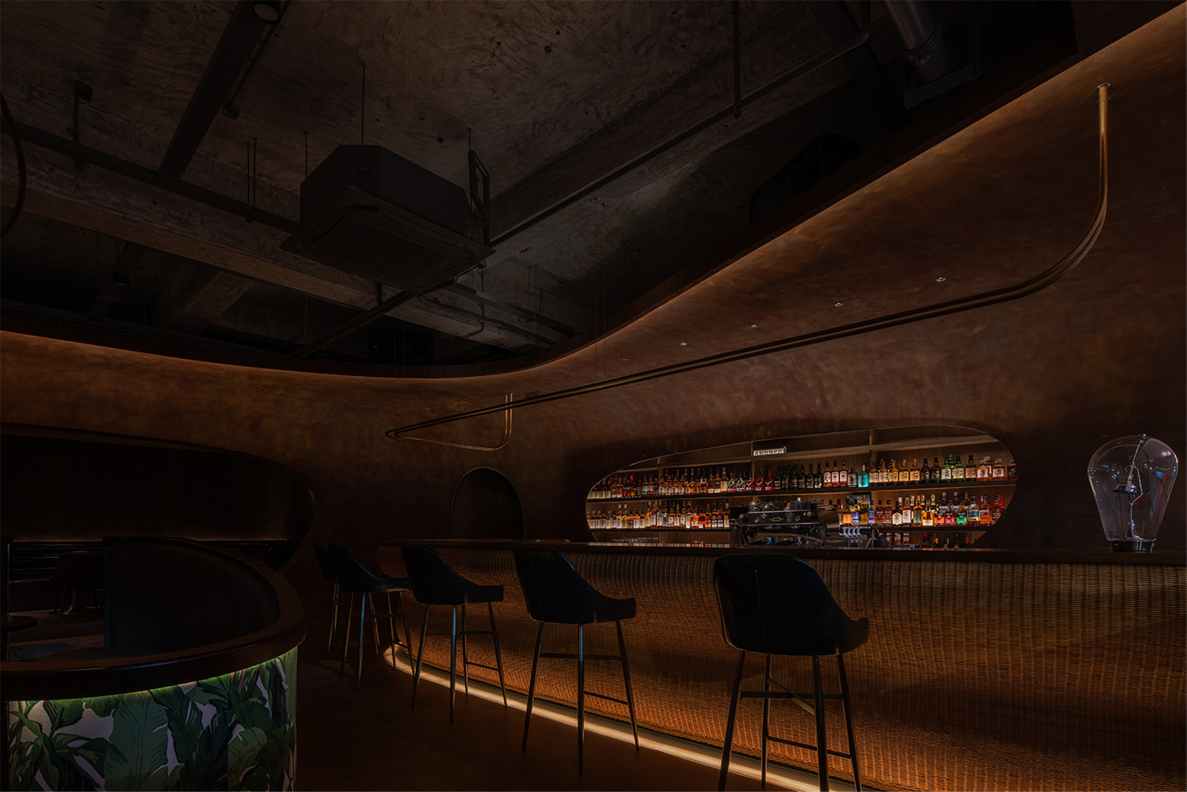
壳体是整个空间的灵魂,也成为项目的设计逻辑。原本的方形空间中置入了一个壳体,再对壳体进行切割,后方的空间便形成了较私密的包厢。
Shell is the soul of the whole space. The design logic of the whole space is to design a shell in the original square space, and then cut the shell. The rear space forms a private box.
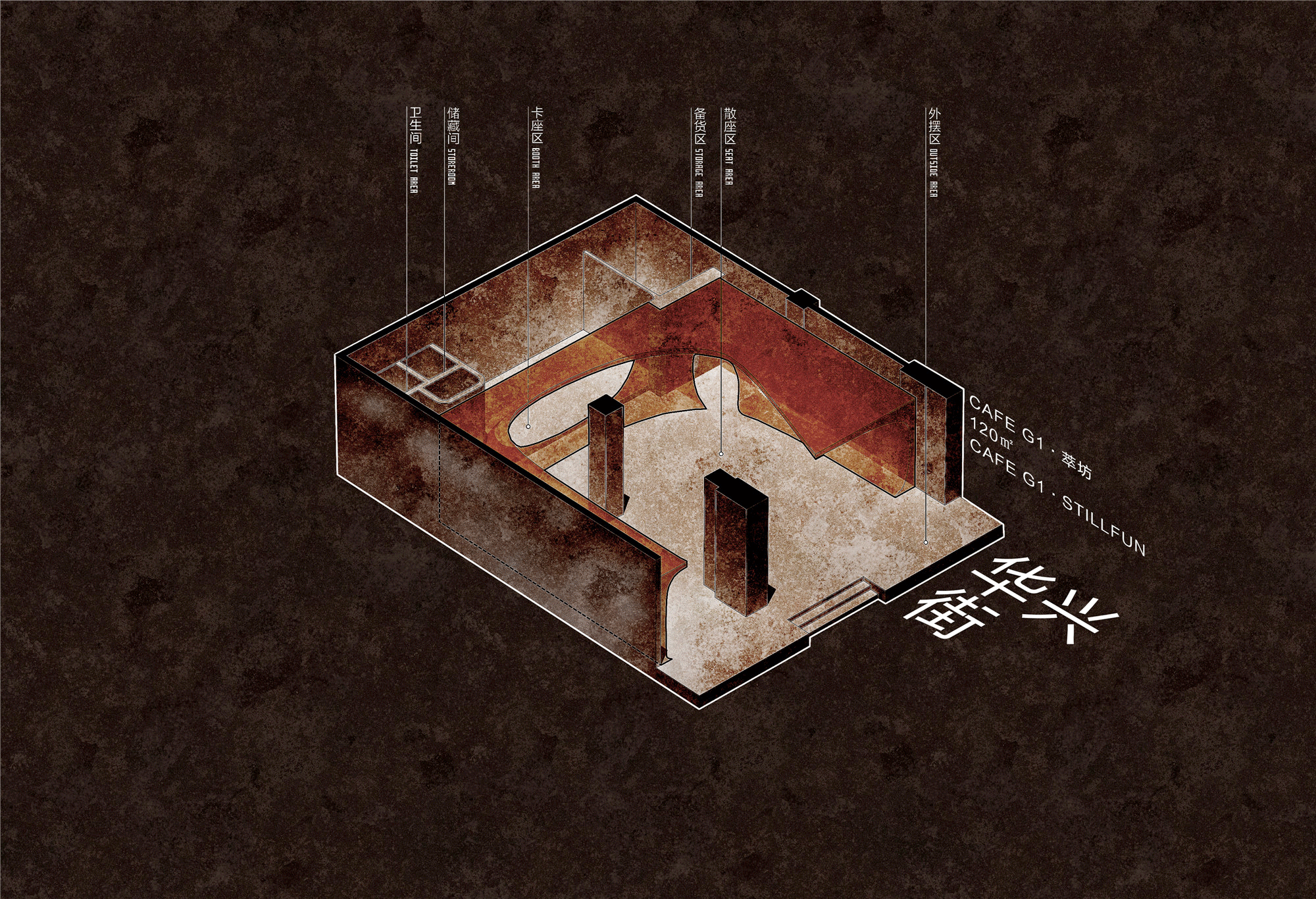
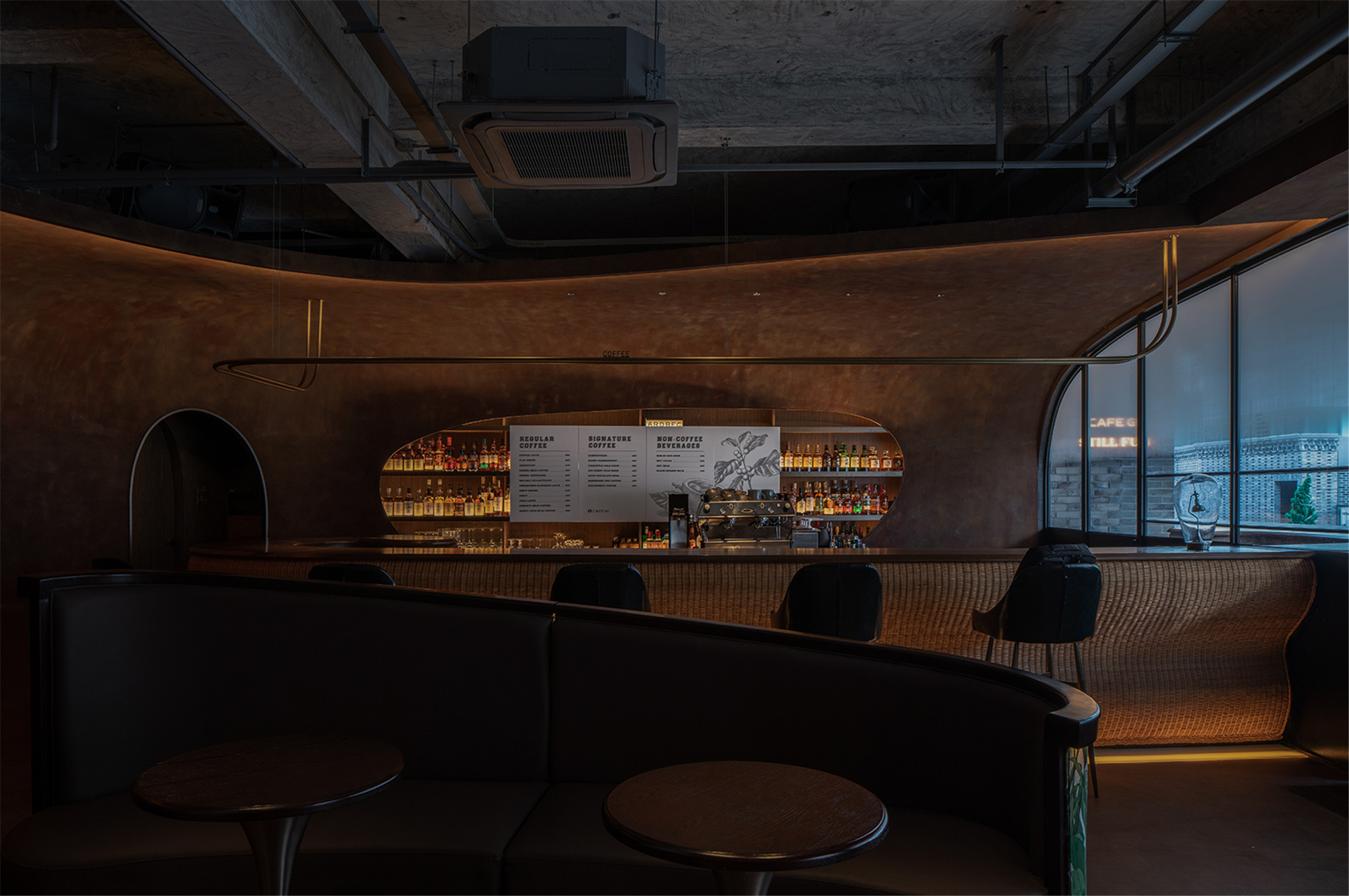


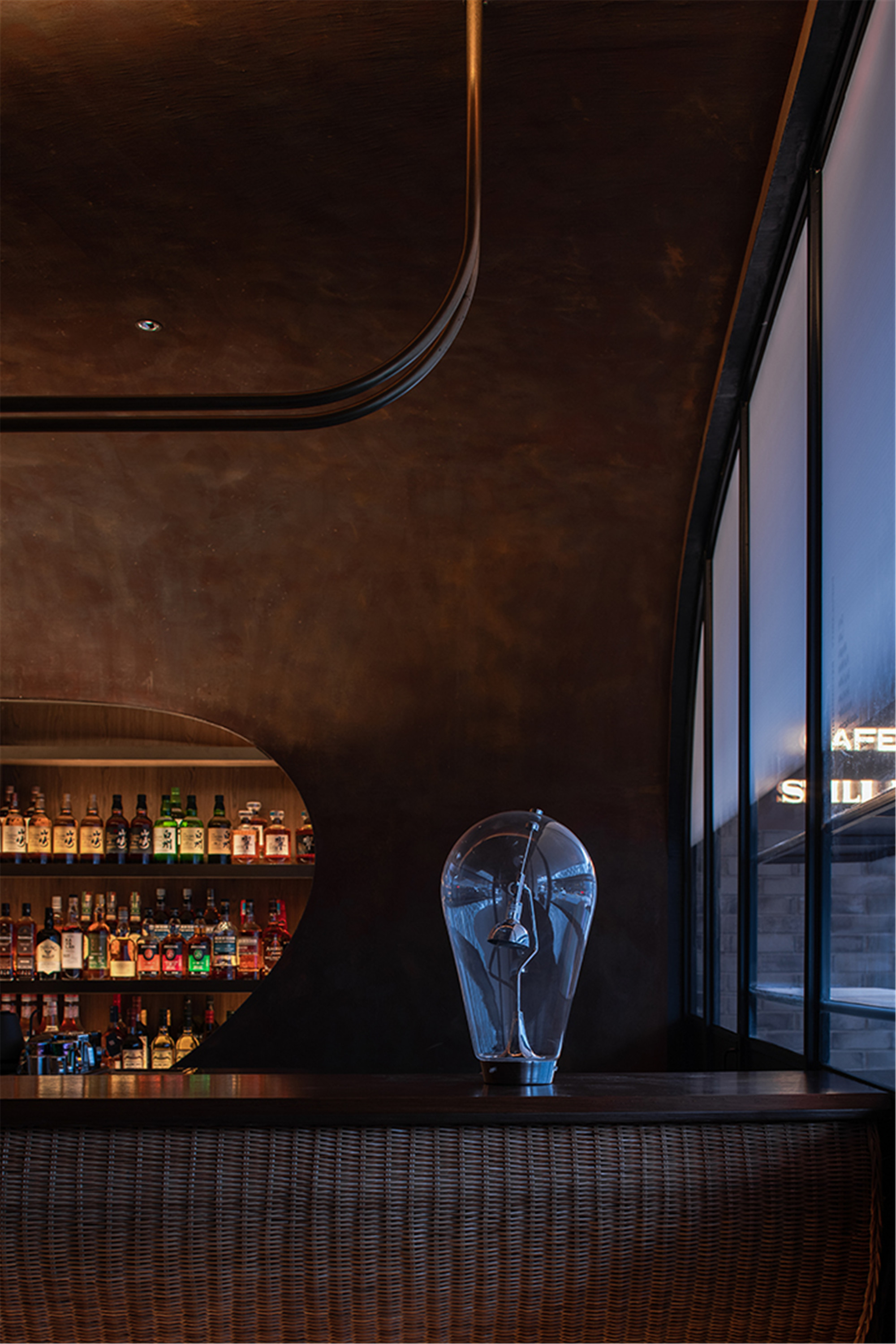
而左右两侧则是壳体和原本方形之间的夹缝,这些空间被用作酒柜,曲线带给人奇特的包裹与安全感,让人更容易沉浸在氛围之中,形成非常独特的体验。设计师也希望这样的空间,会成为现代人在钢筋水泥森林中的一个庇护所。
On the left and right sides are the crevices between the shell and the original square. These spaces are used as wine cabinets. The curves bring people strange packages and security. This kind of package makes it easier for people to immerse themselves in the atmosphere, and the customer experience will become very unique. We hope that this kind of space will become a shelter for modern people in the reinforced concrete forest.
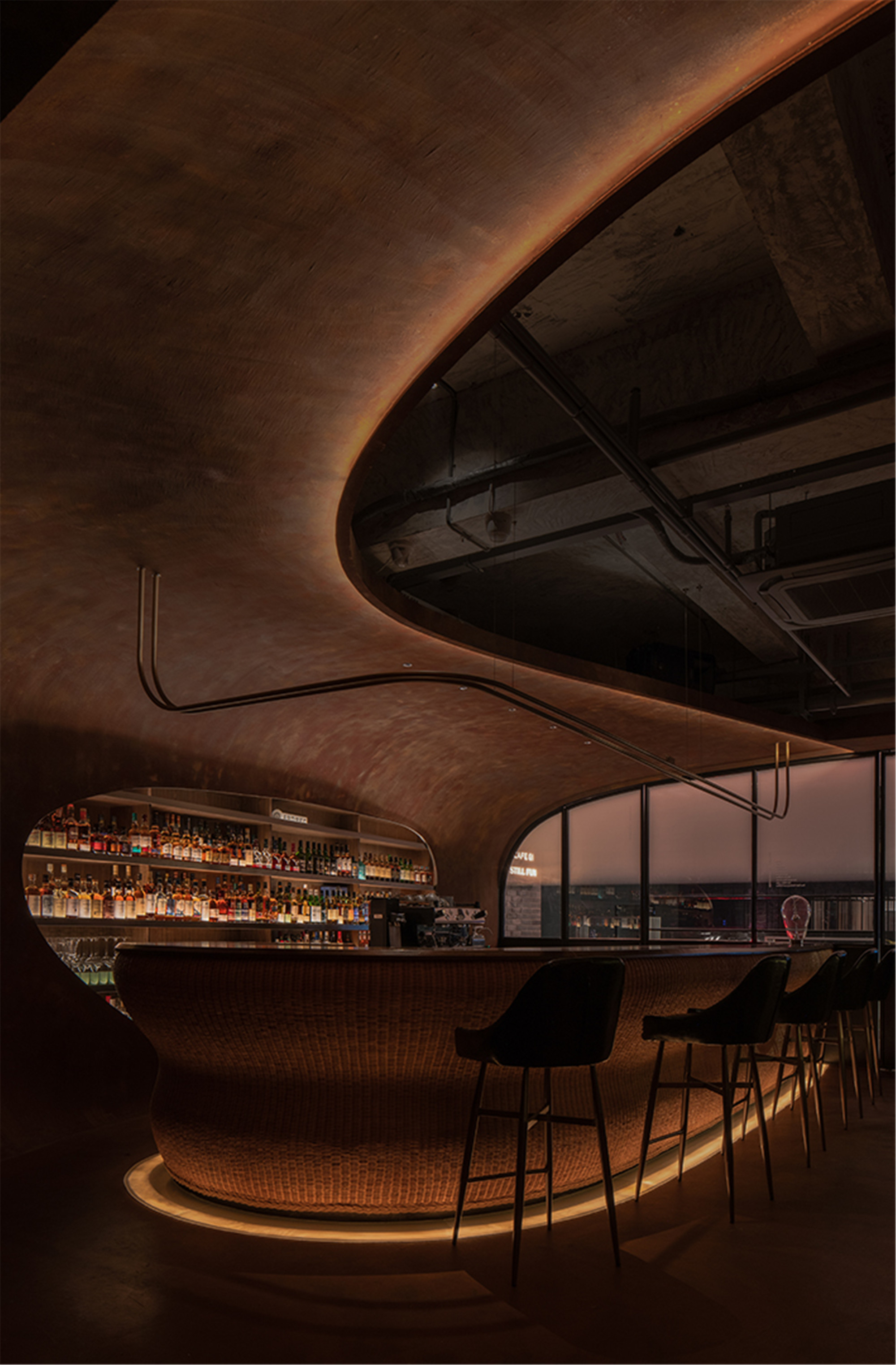
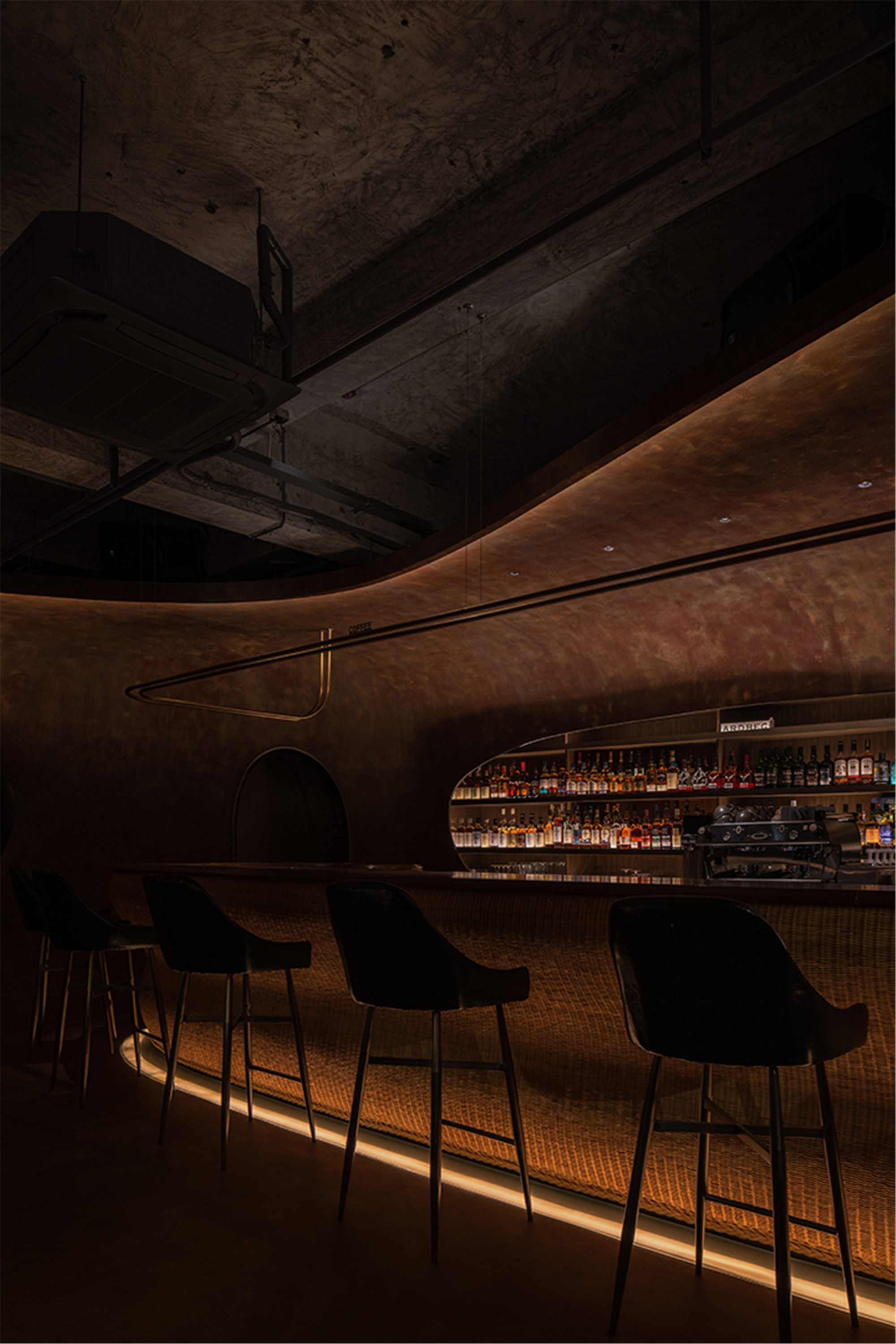
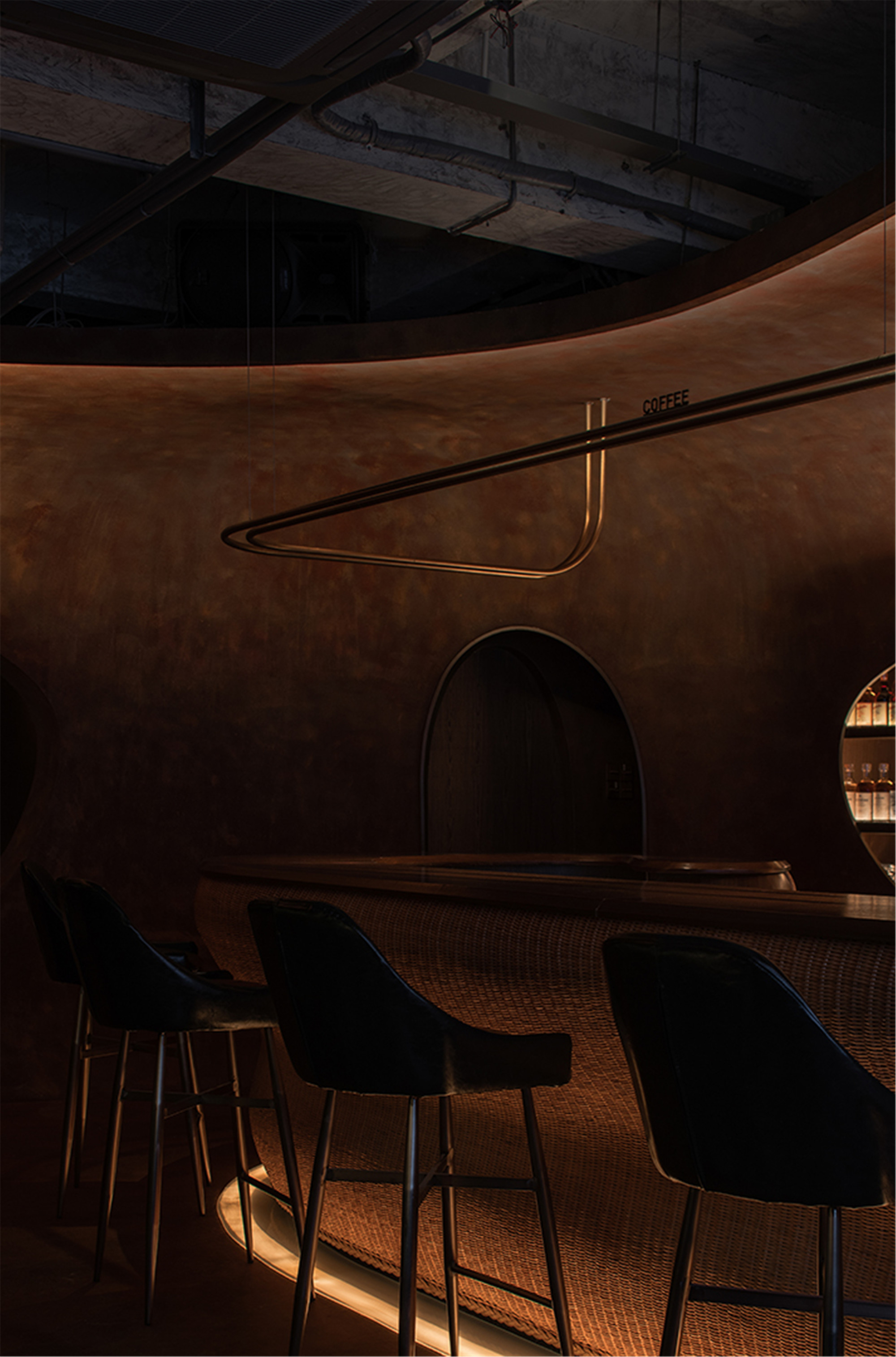


在钢筋水泥的城市中,设计师又挖出了一个“洞穴”。洞穴是人类最开始的栖身之所,同样的包裹感与安全感也能让人在机械化的生活中长出一口气。而对于洞穴材质的选择,设计师选择了锈红色,锈红色会体现一种金属感,斑驳的地方有特殊的韵味,就像一块冰进入一杯威士忌,光在液体及固体中进行不同折射,十分迷人。
In the reinforced concrete city, we dug out a cave. The cave is the first dwelling place for human beings. The sense of wrapping and security can make people breathe in the mechanized life. For the selection of cave materials, we chose rust red, which reflects a metallic feeling. The mottled places have a special charm, just like a piece of ice into a glass of whisky, light refracts in liquid and solid. This phenomenon is very charming.
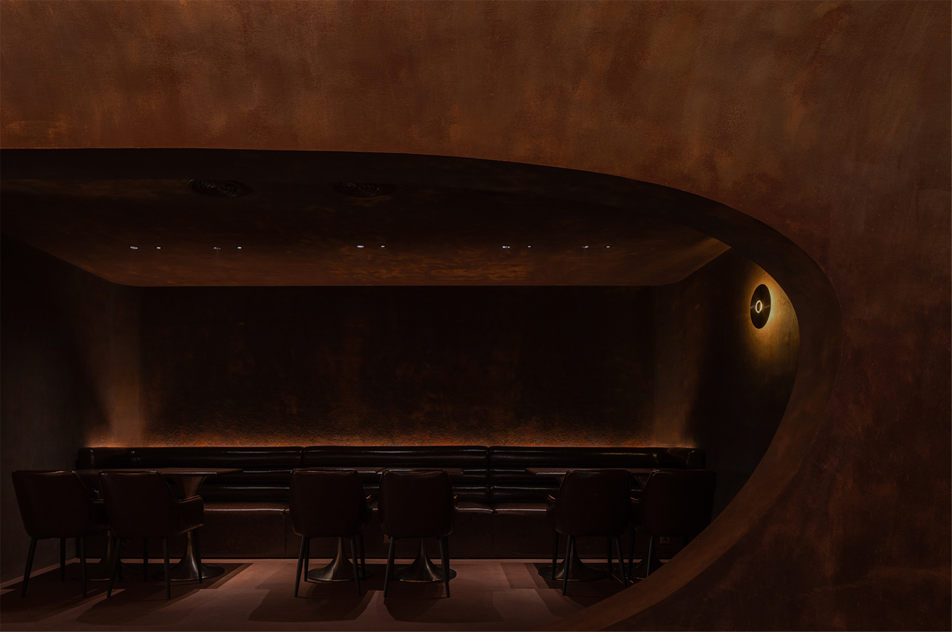
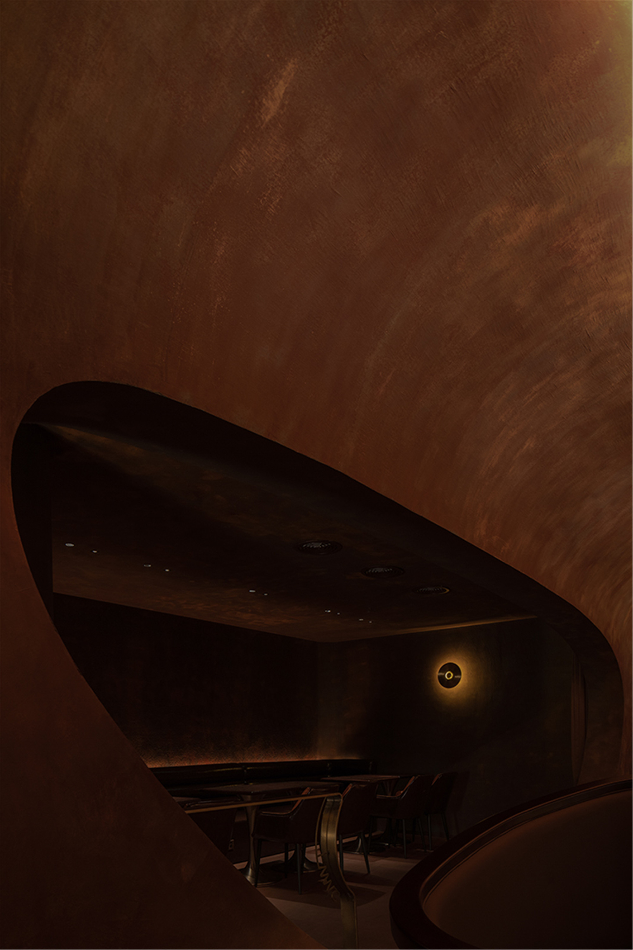
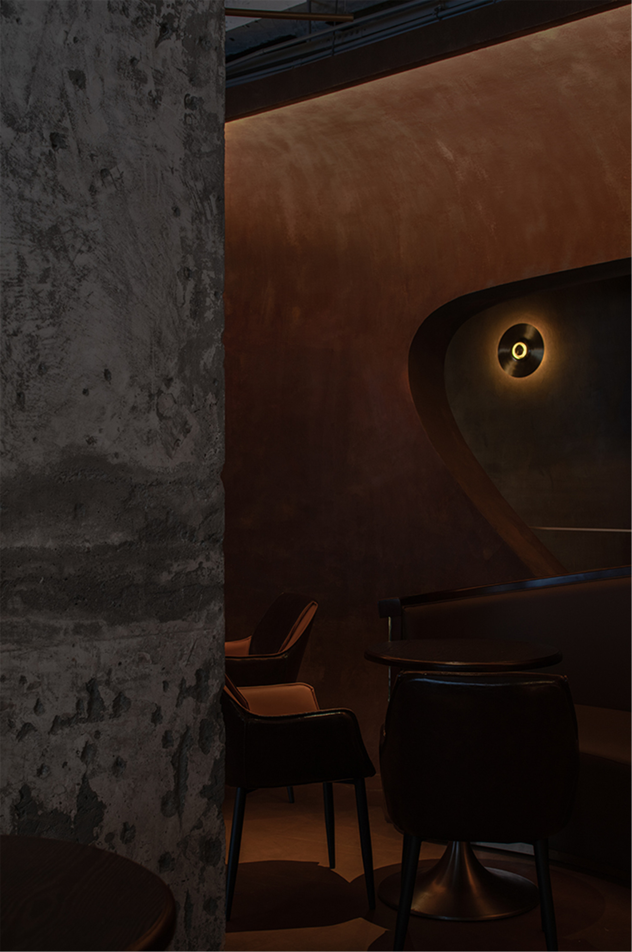
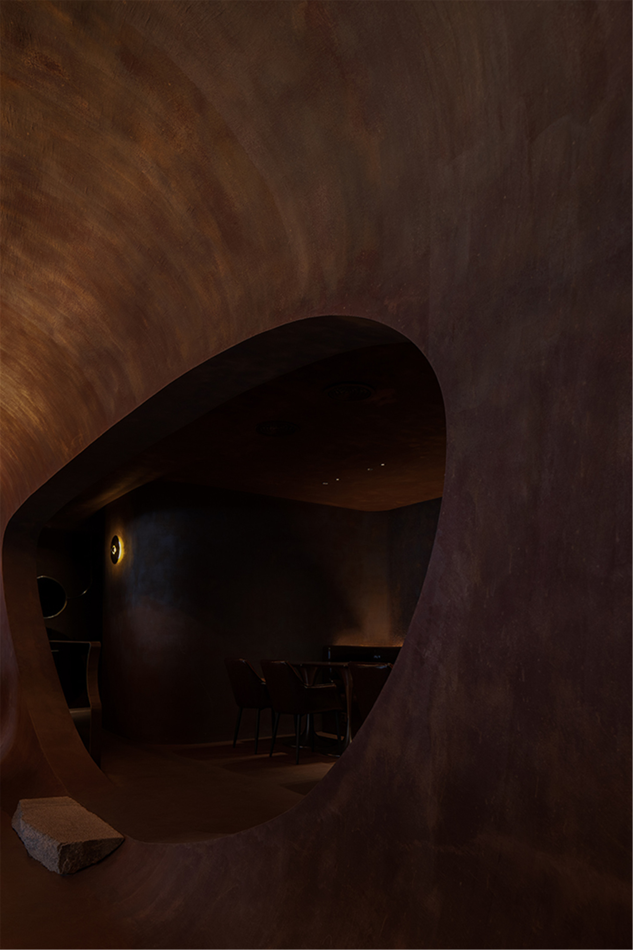
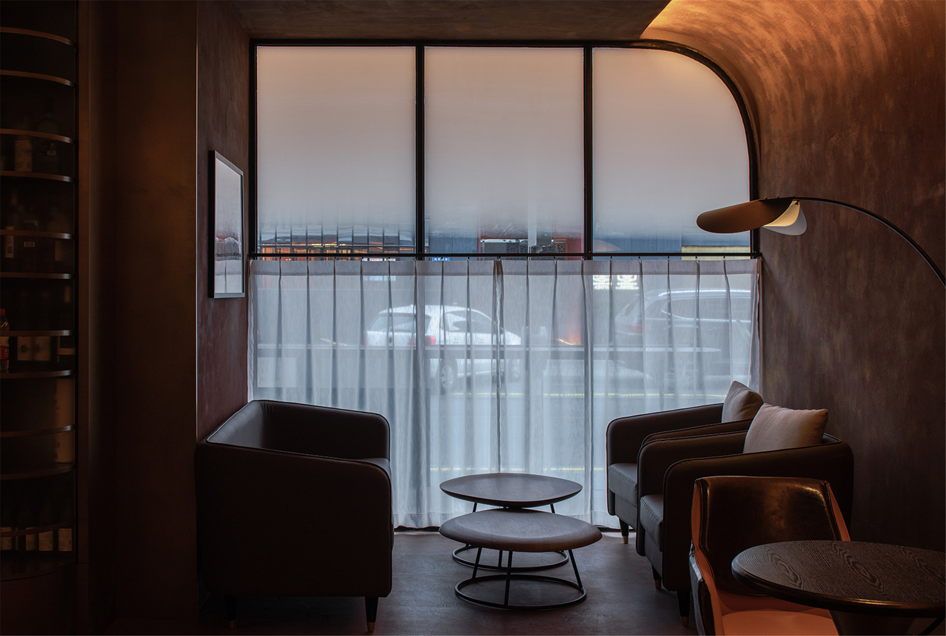
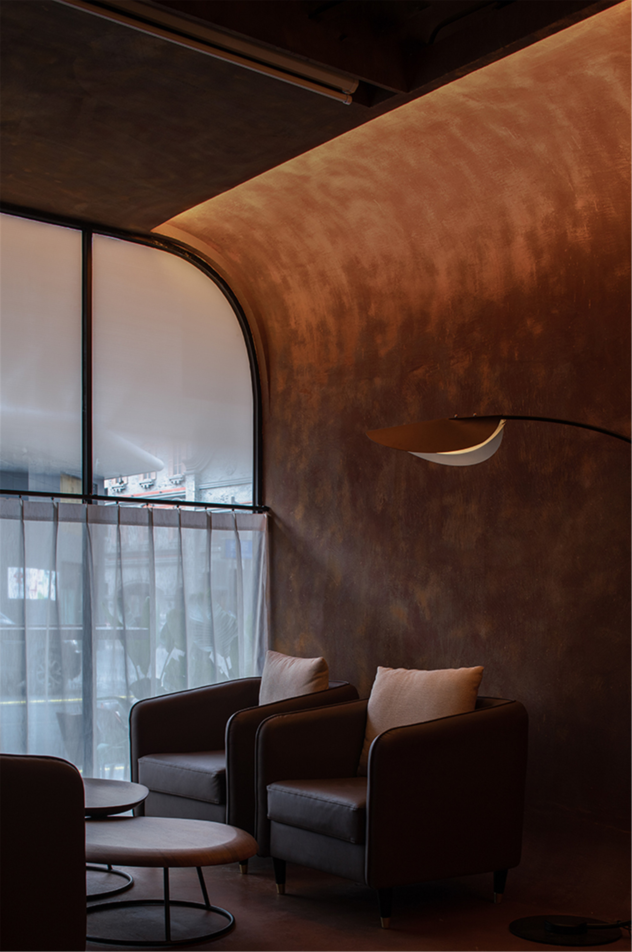
设计师希望锈红色的壳体及光的散射能够展现给顾客醇厚的体验。空间本身是一种氛围,威士忌和咖啡则是媒介,将人与人或人与故事间进行连接,锈红色内壁及光是希望给予顾客及店员的氛围,一个沉浸其中的体验。
We hope the rusty red shell and light scattering can show customers a mellow experience. Space itself is an atmosphere, while whiskey and coffee are the media to connect people or stories. The rusty red inner wall and light are the atmosphere we hope to give customers and shop assistants, an experience to immerse ourselves in.

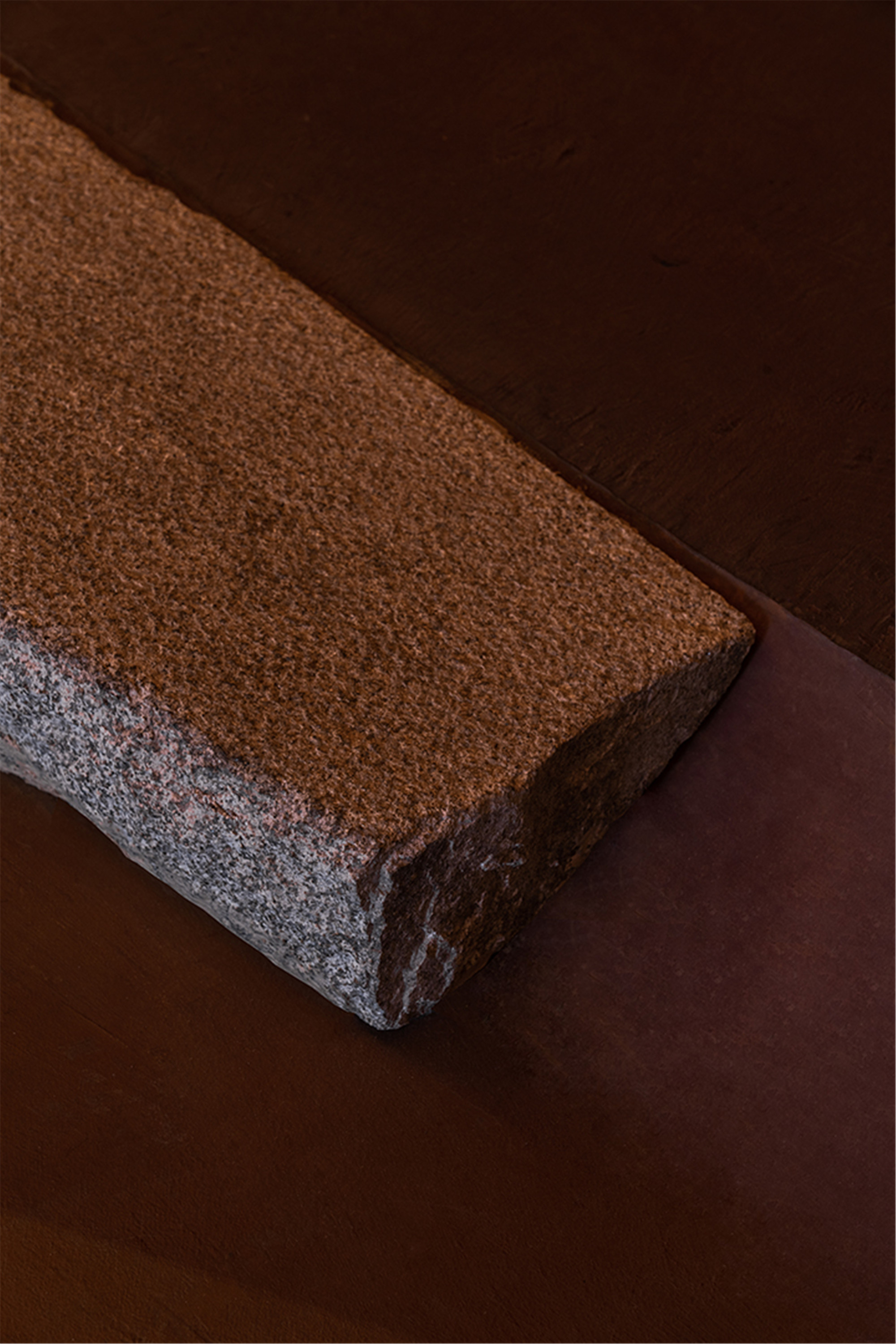
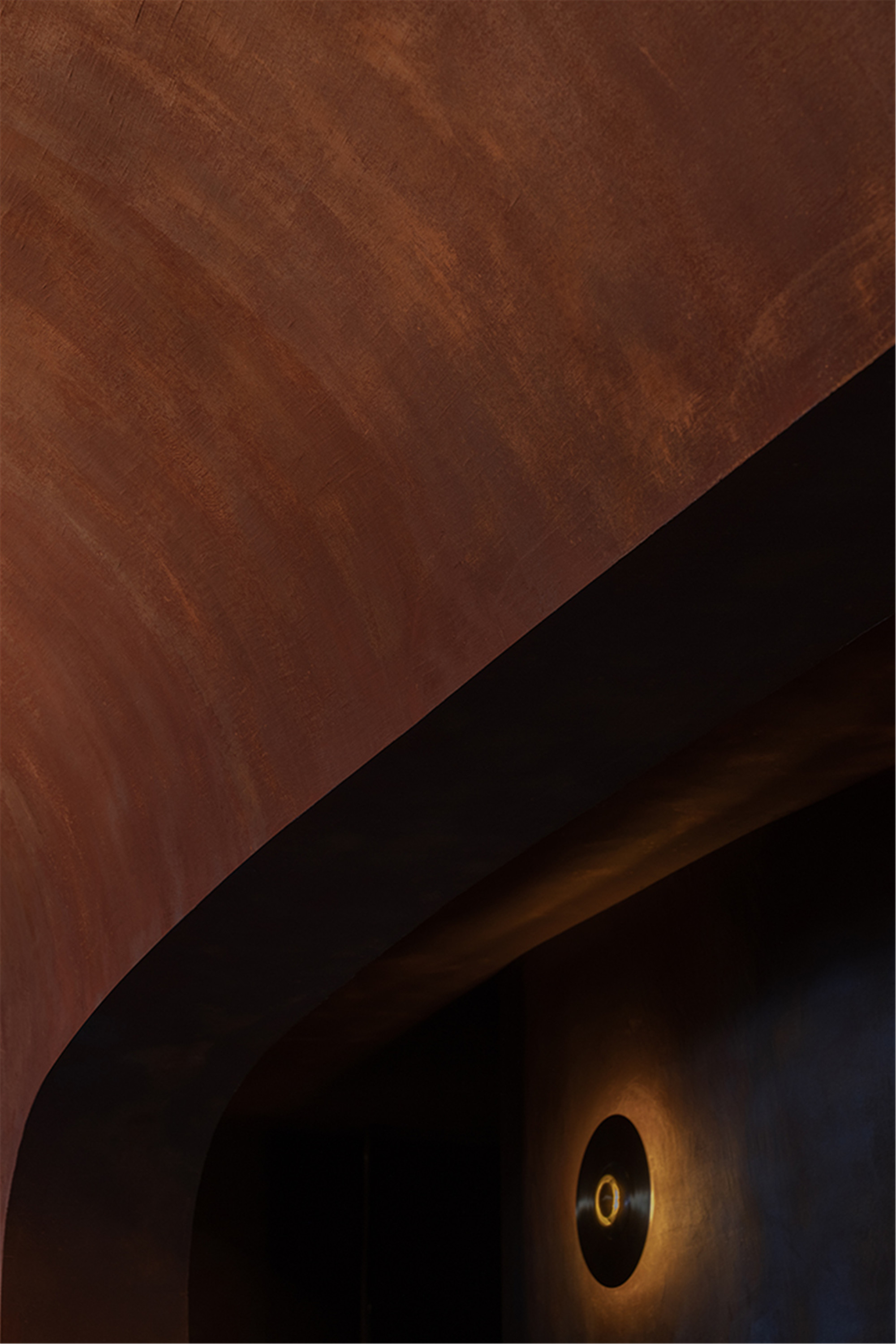
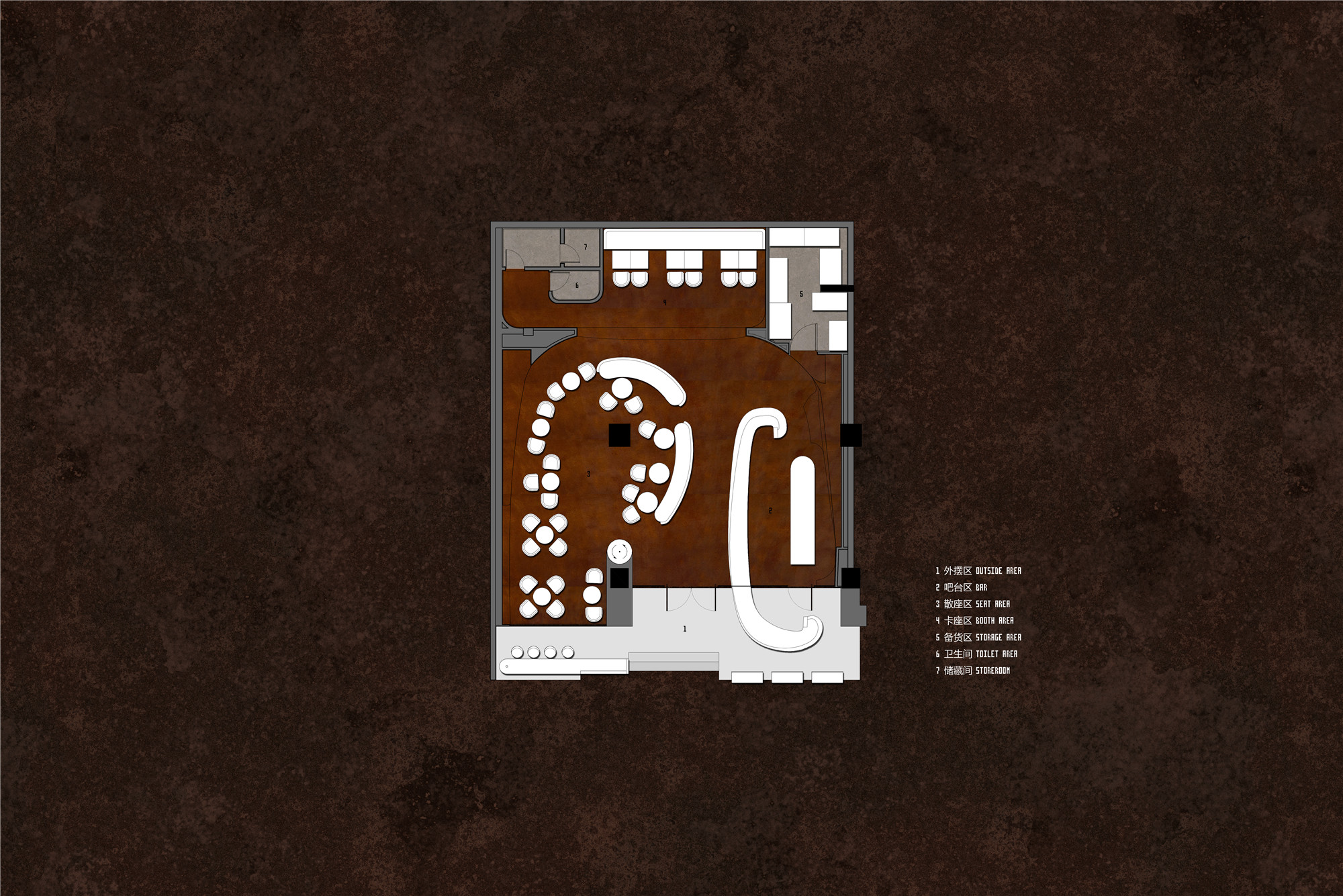
完整项目信息
项目名称:CAFE·G1 | 萃坊
项目地址:四川省成都市锦江区纯阳观街1号乘风大厦一层门市
设计单位:a9a建筑设计事务所
设计时间:2020年
完成年份:2021年
主创设计师:李岳九、余明旻
设计团队:李岳九、余明旻、张天潇、高婉菁、李郁东、王仁涛
灯光设计:阿特露祺照明
材料:西慕艺术水泥、竹编-四川道明竹艺产业发展有限公司
施工:薛长兵
摄影:形在建筑-贺川
版权声明:本文由a9a建筑设计事务所授权发布。欢迎转发,禁止以有方编辑版本转载。
投稿邮箱:media@archiposition.com
上一篇:清溪行馆乡村民宿:十个宅院连出的韵律 / 一本造工作室
下一篇:FORUS:静默的短诗 / 东形西见