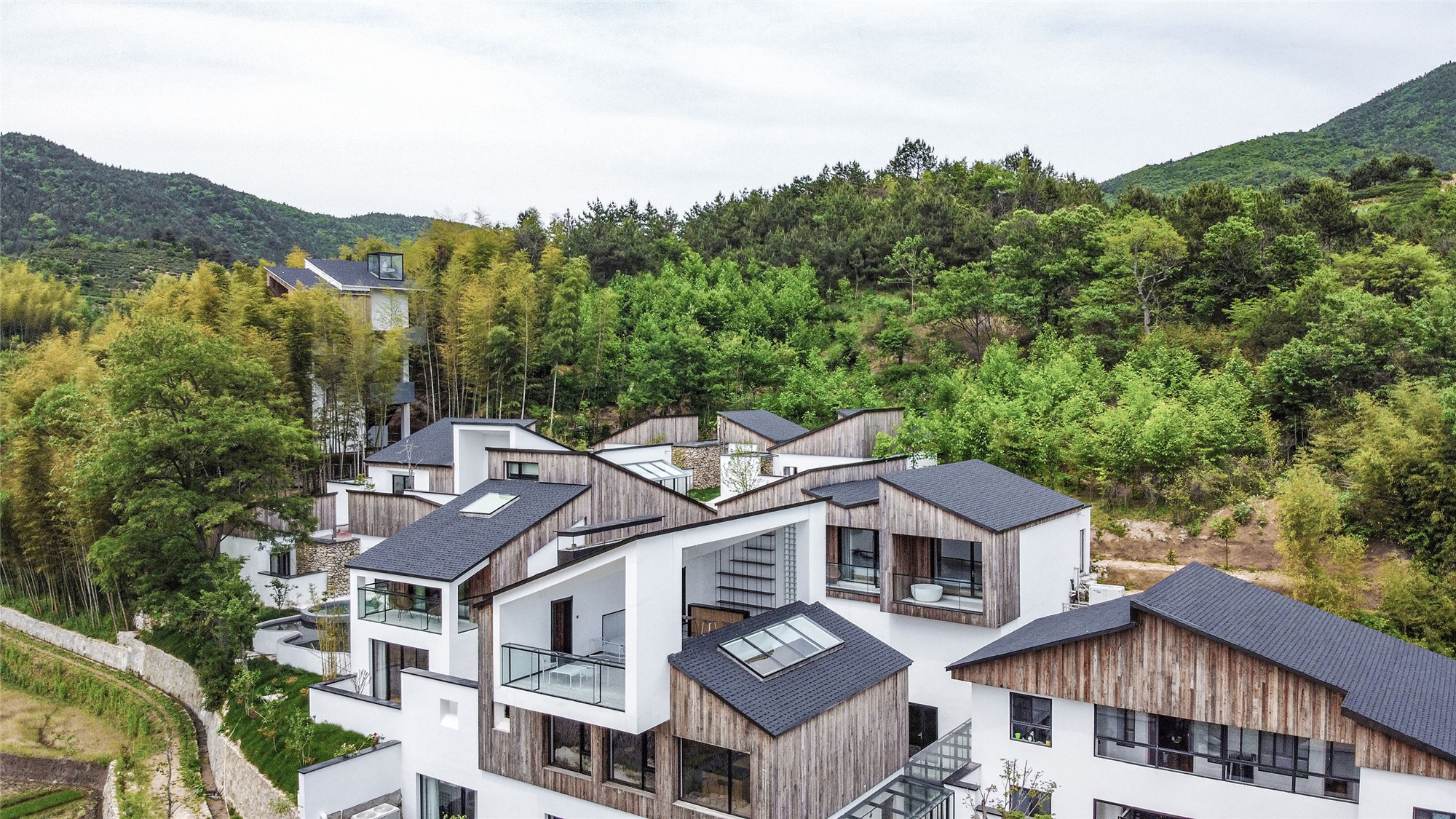
设计单位 一本造工作室One Take Architects
项目地点 安徽安庆
建成时间 2021年3月
建筑面积 1000平方米
摄影 王石路、南雪倩
项目位于安徽安庆岳西石关乡。基地内原有老房子一座,是白瓷砖贴面的两层旧民宅。
Cloudy Courtyard is located in Shiguan Xiang, Anqing Yuexi, Anhui. Originally, there was an old house in the base, which was a two-storeyed old house with white tiles.
受业主一家人所托,建筑师以十座院落,融合“皖西大屋”有序又自由的宅院形制,经由空间、色彩、材质的变奏,徐徐展开一场空间戏剧,融合温暖与冷静、明亮与阴翳,粗砺与精致、自然与人造,人们可以一千种不同的方式生活在这里。
Entrusted by the owner, with 10 courtyards, the architect integrates the orderly and free plan and form of "traditional houses in west Anhui". And through the variations of space, seeing colour and texture, touching rough and delicacy, people could feel fusing warmth and calmness, experience brightness and umbrageous, enjoy nature and man-made at the same time. Cloudy Courtyard is a place where people can live thousands of different lifestyles.
▲ 项目视频 ©一本造工作室
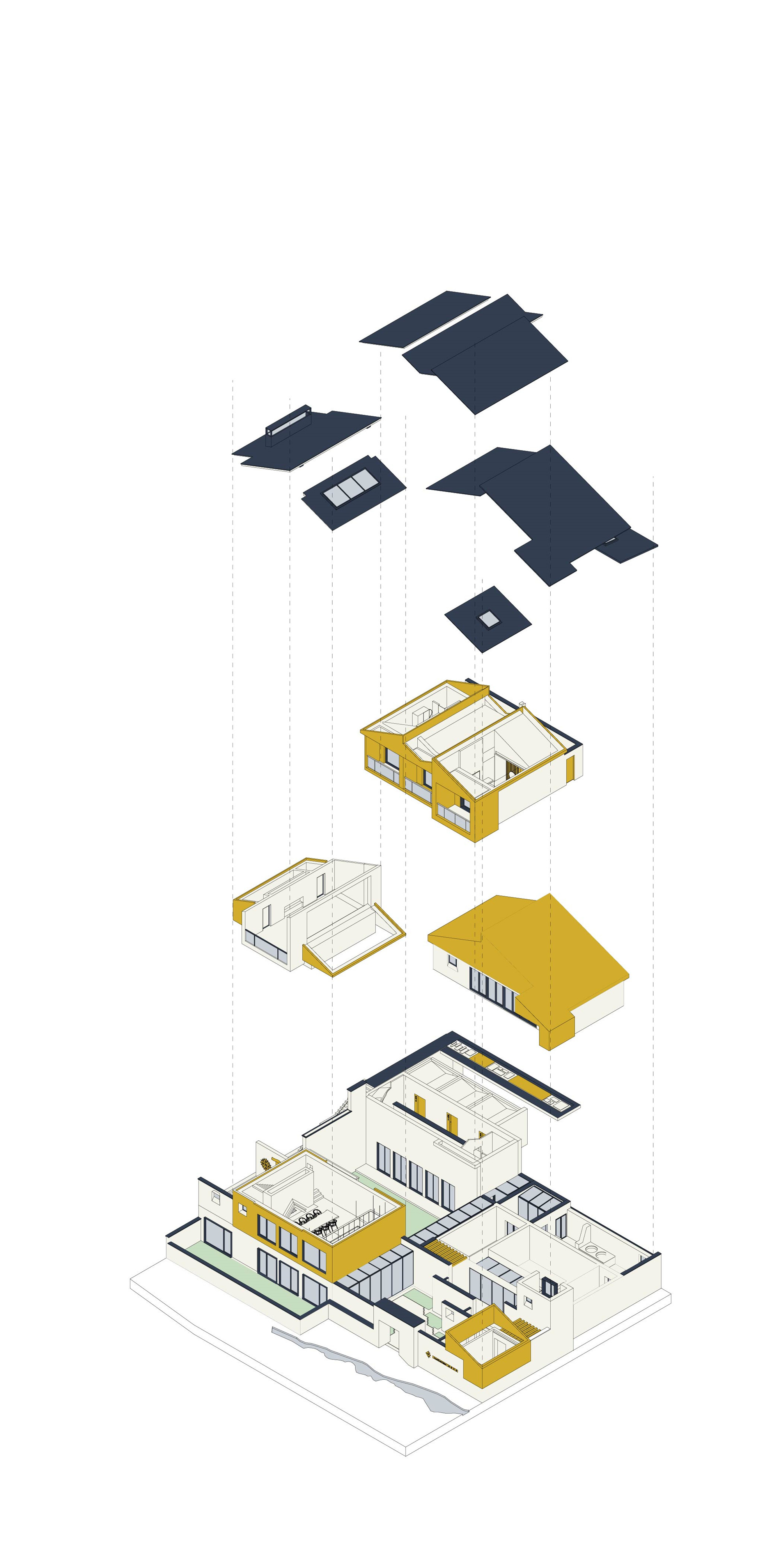
古老世界的表现
岳西是皖赣片区的建筑谱系中心,地处安徽、江西和湖北交界处,自古以来处于客家移民的主要道路,且明朝初期大量赣北鄱阳湖流域的移民从瓦屑坝迁移至安庆府等地,使得这里同处于赣文化的亚文化区。因此,岳西传统风土建筑在建筑结构与宅院形制上更体现出与赣系相近的谱系基质,与徽州民居在形制和比例尺度上有着许多不同,“皖西大屋”更为如此。
The town Yuexi is the architectural pedigree centre of the Anhui Jiangxi area. Located at the junction of Anhui, Jiangxi and Hubei, Yuexi has been on the main road of Hakka immigrants since ancient times. In the early Ming Dynasty, a large number of immigrants from the Poyang Lake Basin in northern Jiangxi moved from Waxieba to Anqing Mansion and elsewhere. And immigration factors made Anqing a subculture area of Jiangxi culture.
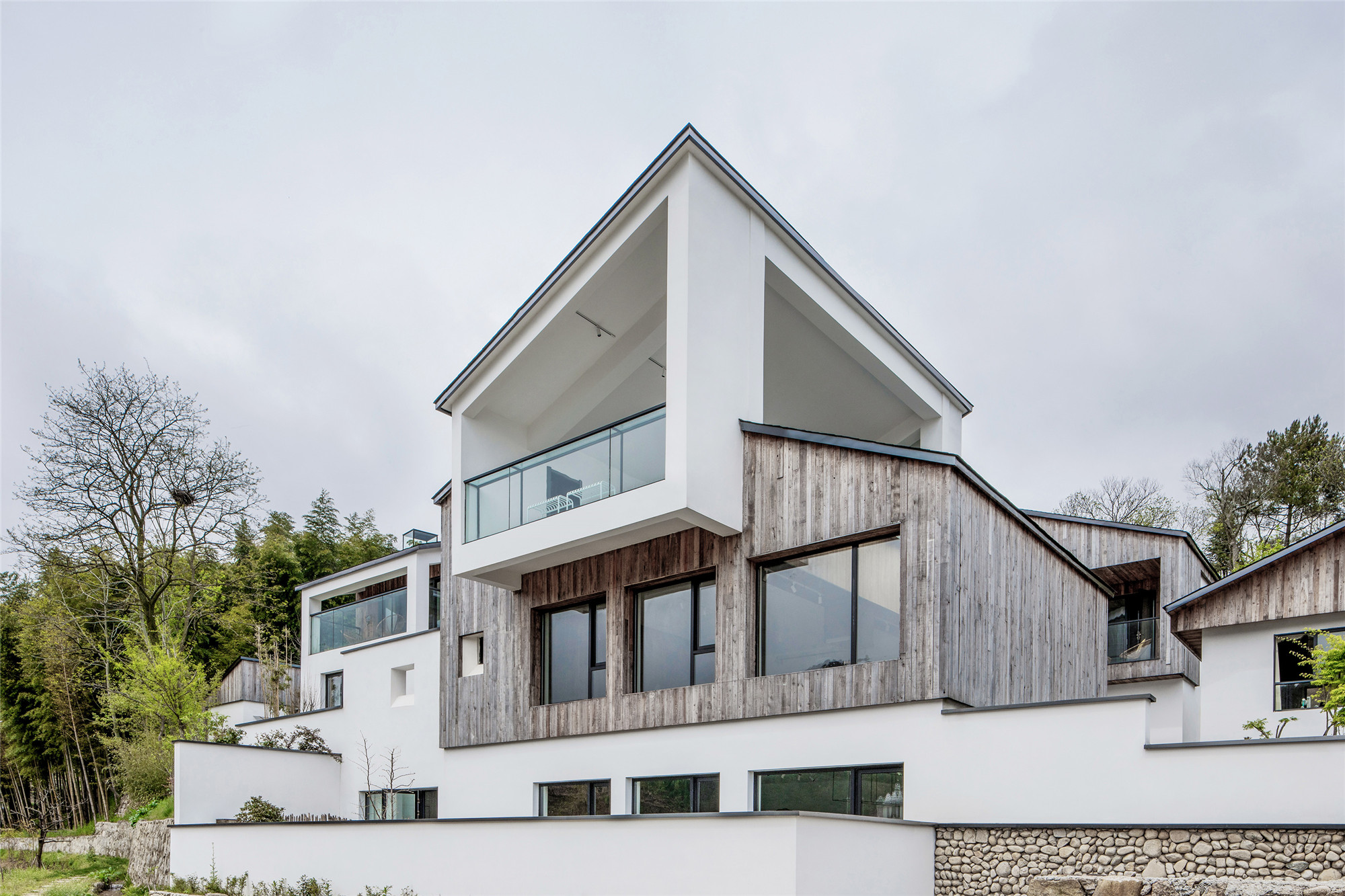
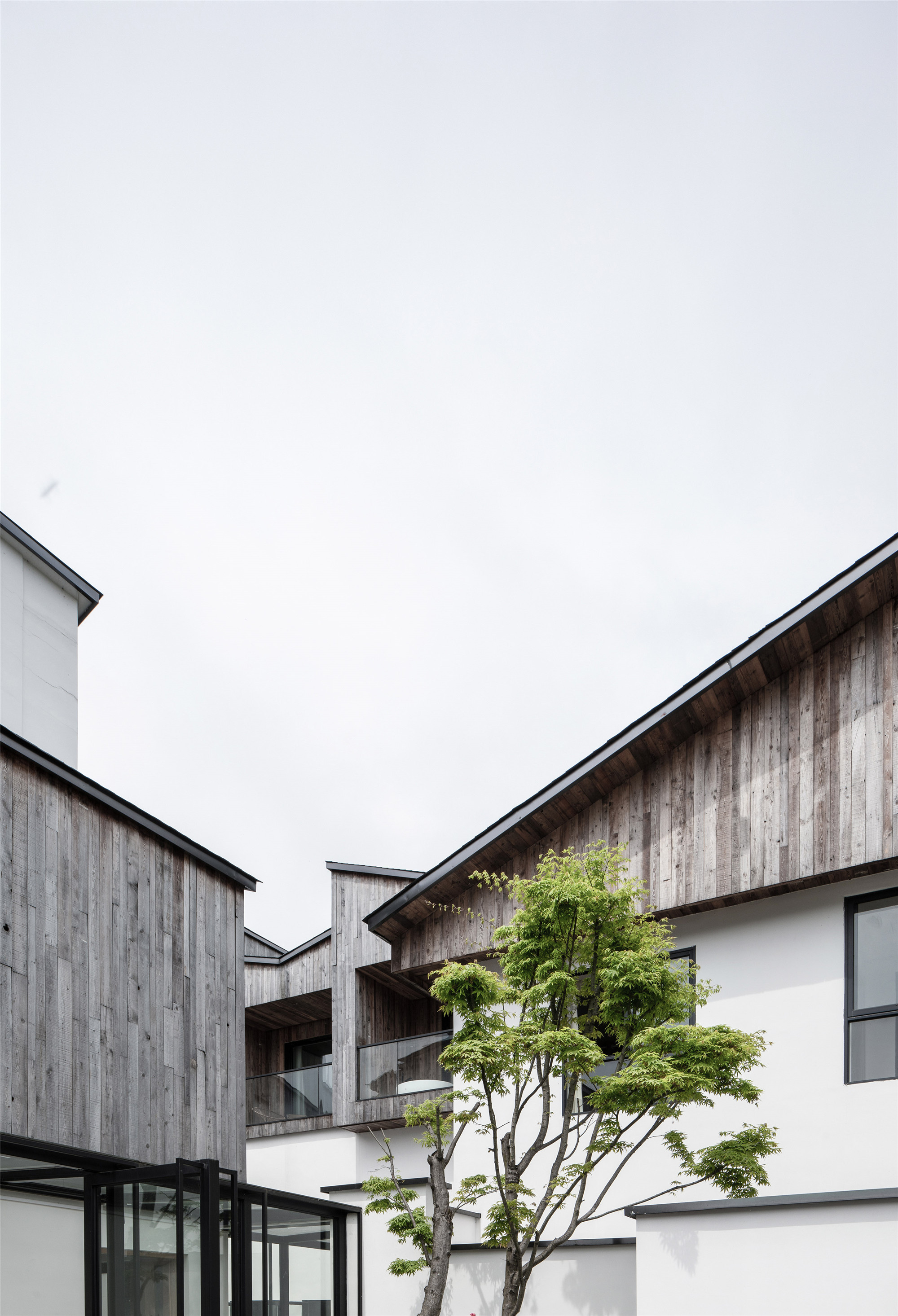
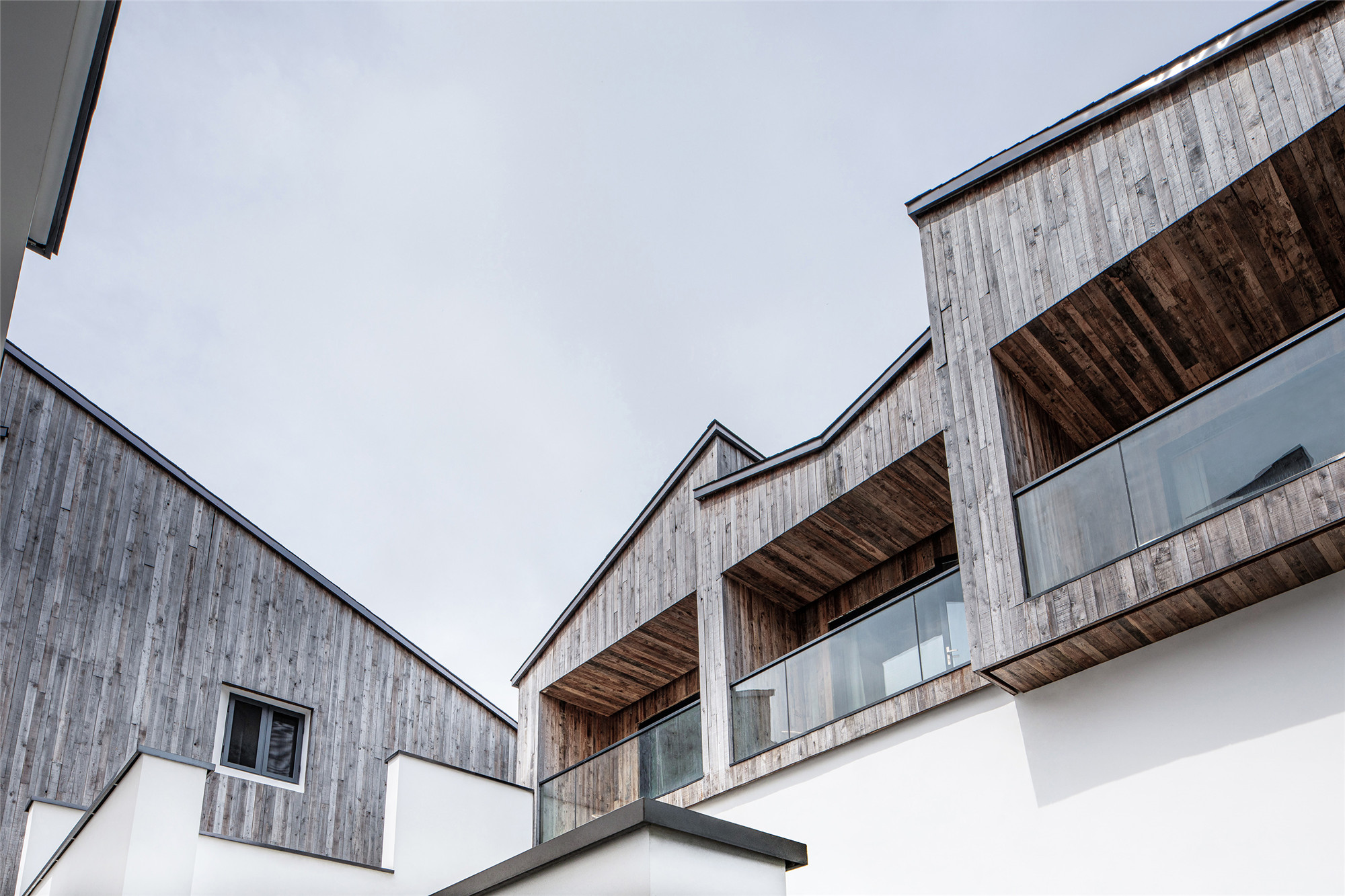
“皖西大屋”多依山临水而建,以连续的天井和庭院组成,形成多个居住核心;阶梯山墙与徽派建筑中的马头墙形式相似,但比例略有不同,更加朴实。或许是因其紧邻徽州民居带,“皖西大屋”在风土建筑的研究中往往是被忽略的一环。
Therefore, Yuexi traditional vernacular architecture, especially represented by the "traditional houses in west Anhui", reflects a genealogical matrix similar to that of the Jiangxi system in the architectural structure and the form, which has many differences from the Huizhou folk houses. The "traditional houses in west Anhui" is mostly built on the hillside by the waterfront, and it is composed of continuous patios and courtyards to form multiple residential cores. The stepped gable is similar in form to the Ma Tau Wall in Huizhou architecture, while there is a slight difference in proportion that makes the stepped form more unadorned. Perhaps because of its close proximity to the Huizhou residential belt, the "traditional houses in west Anhui" is often omitted in the study of vernacular architecture.
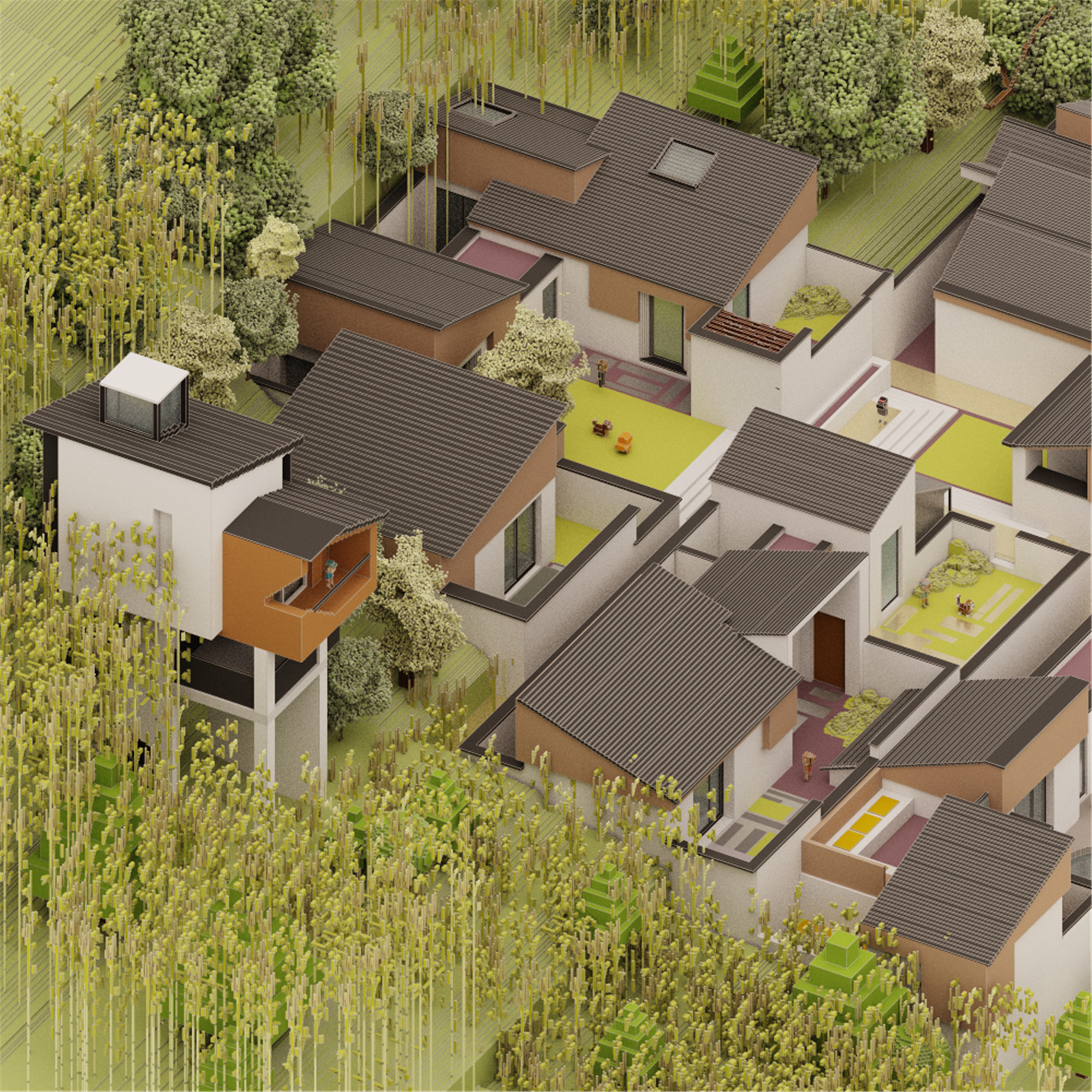
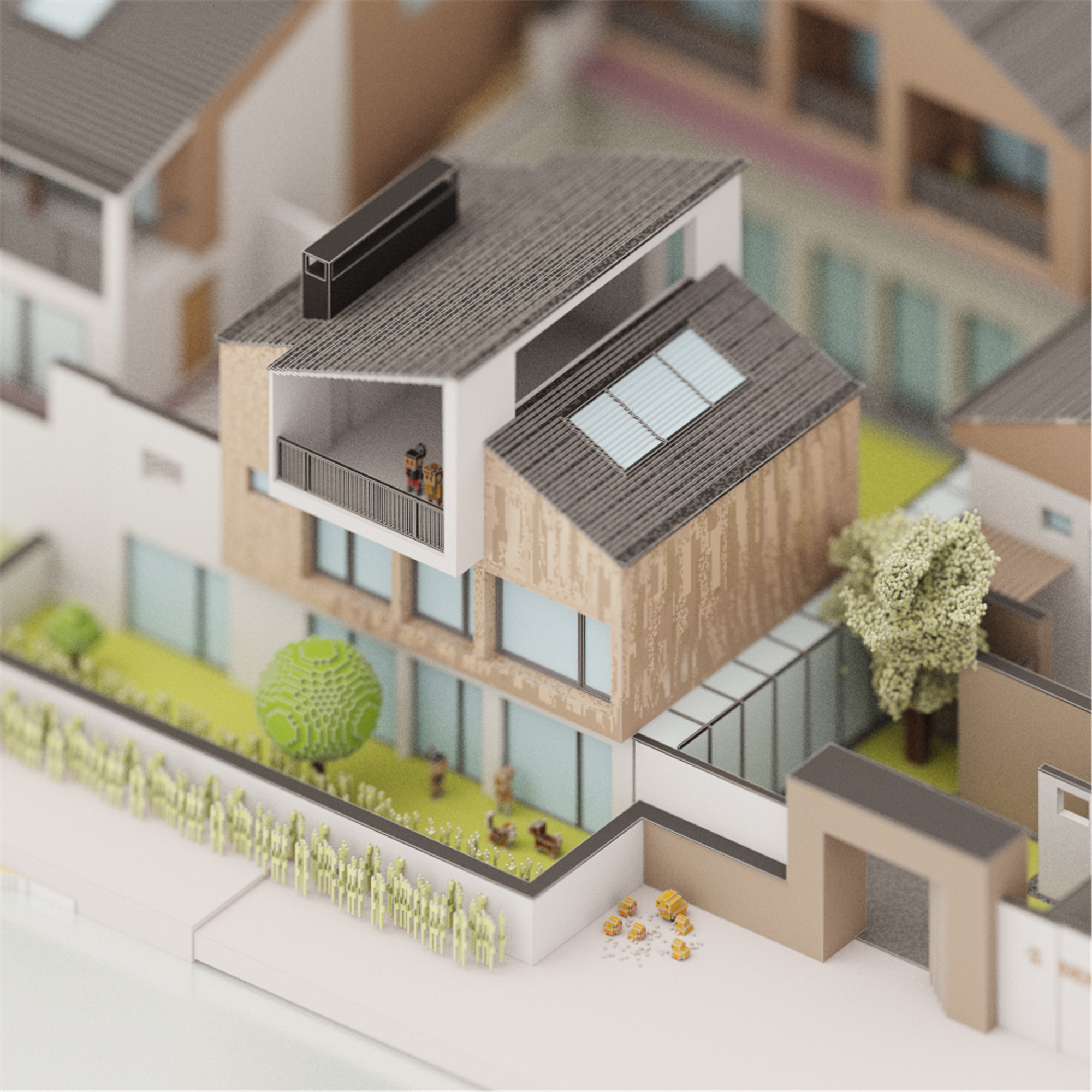
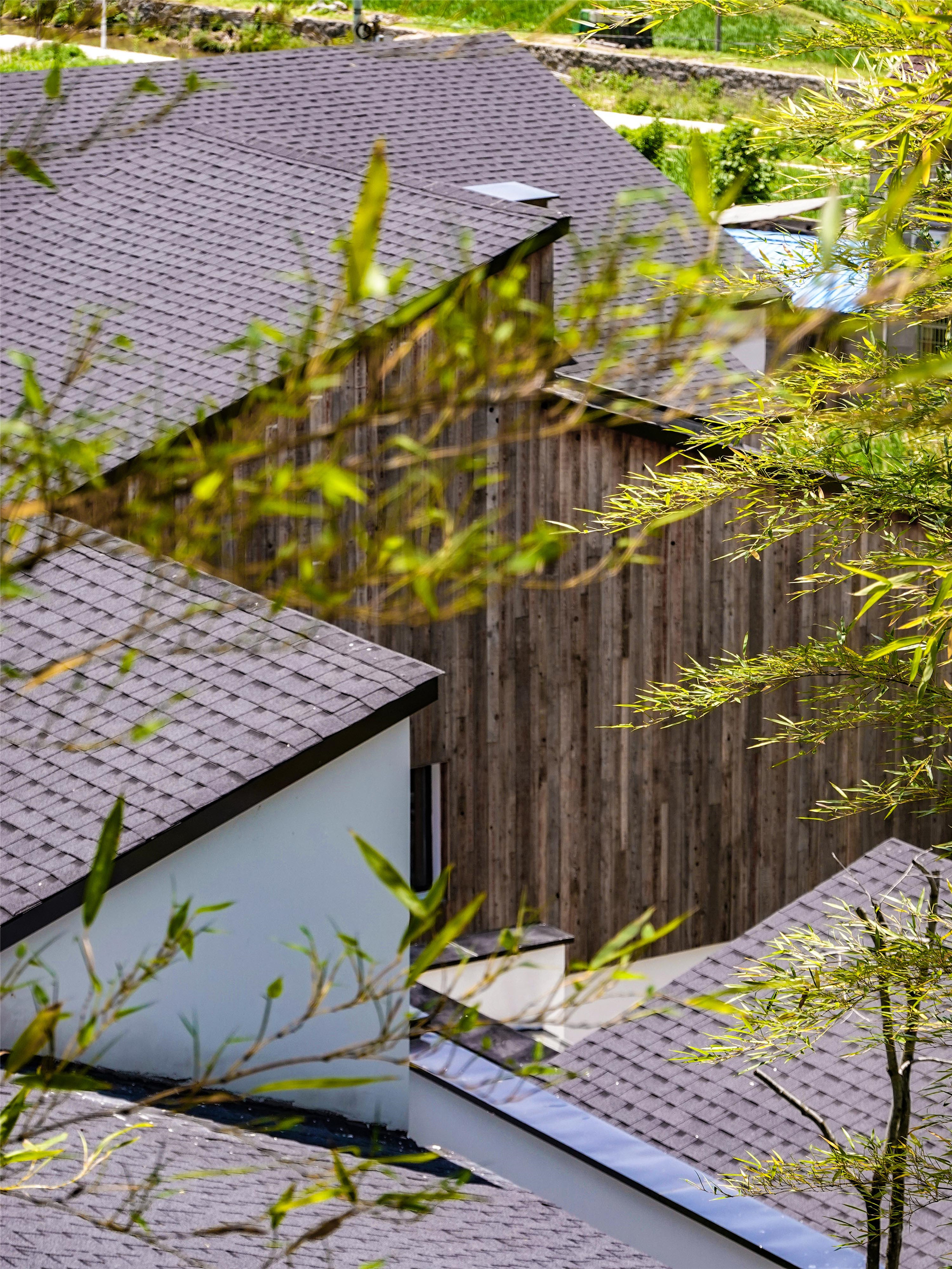
正如柯布西耶在《走向新建筑》中所言,乡下住宅是小规模的古老世界的表现。在“清溪行馆”这个复杂的院落式小建筑群中,建筑师试图回应“皖西大屋”有序而不失自由的形制,小巧而紧致有力的布局。
As Le Corbusier said in "Towards the New Architecture", the country house is a manifestation of the small-scale ancient world. In this project, the complicated courtyards, the architect tried to respond to the orderly but free form as well as the compact and powerful layout of the "traditional houses in west Anhui".
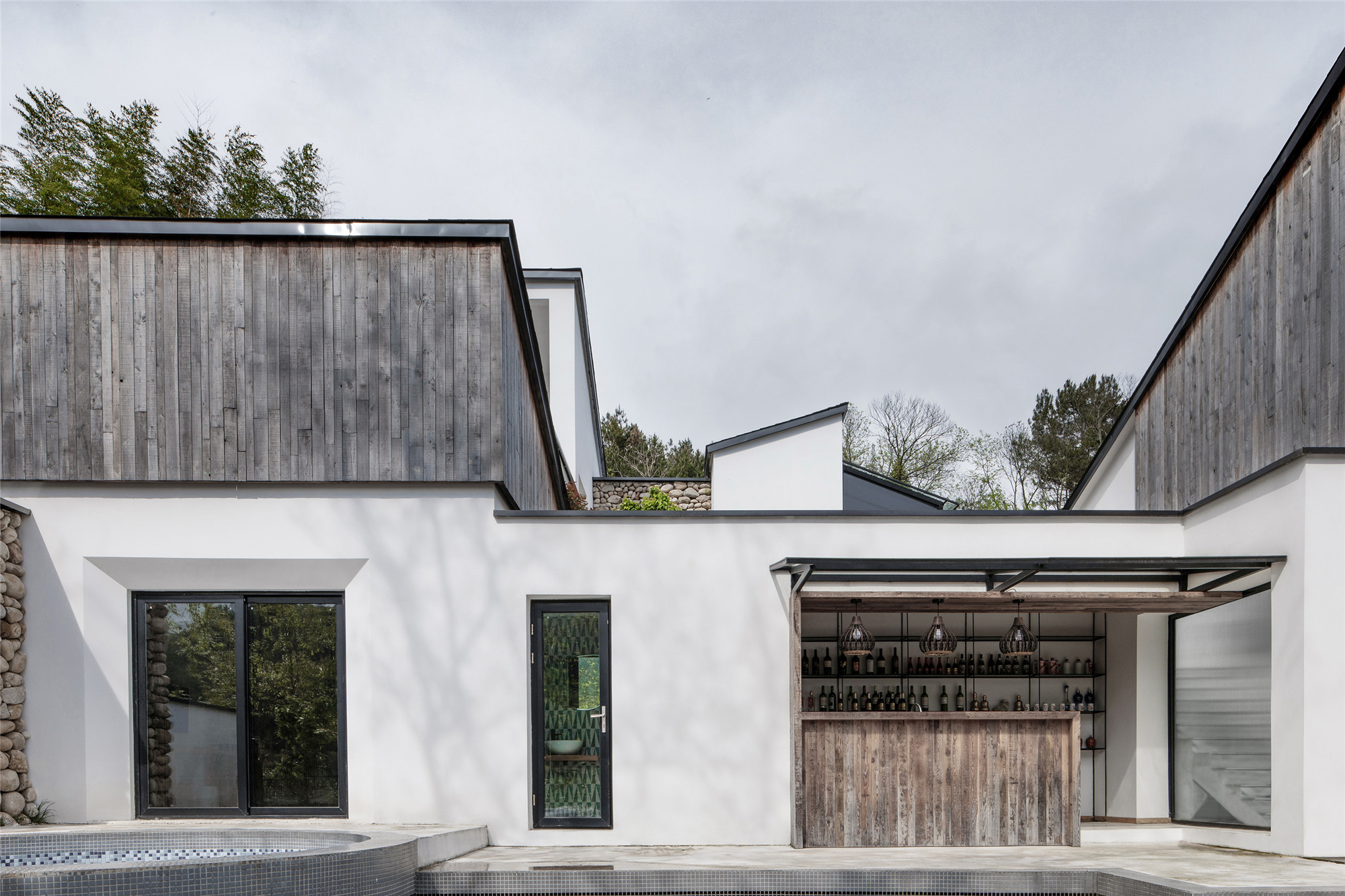
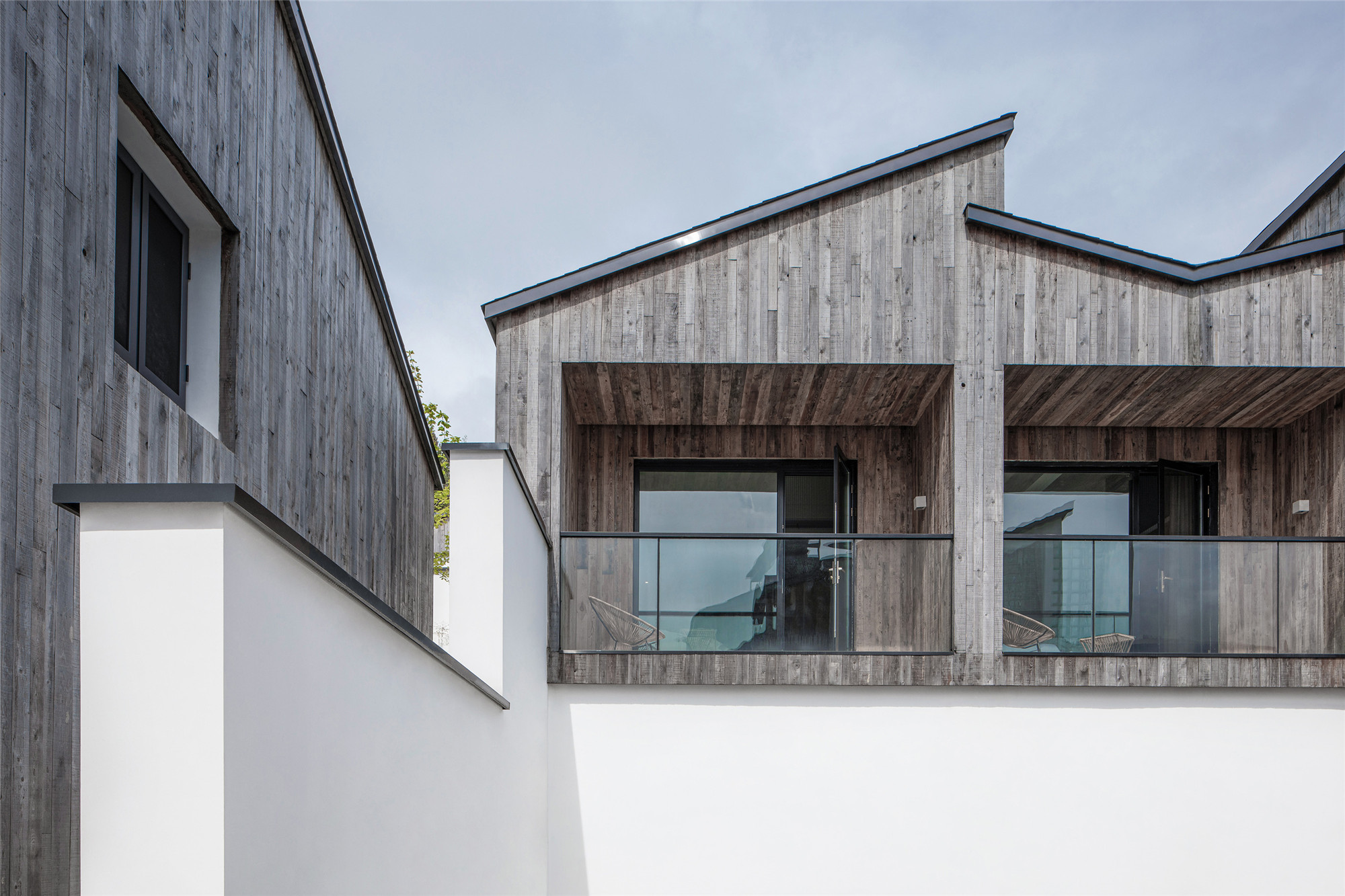
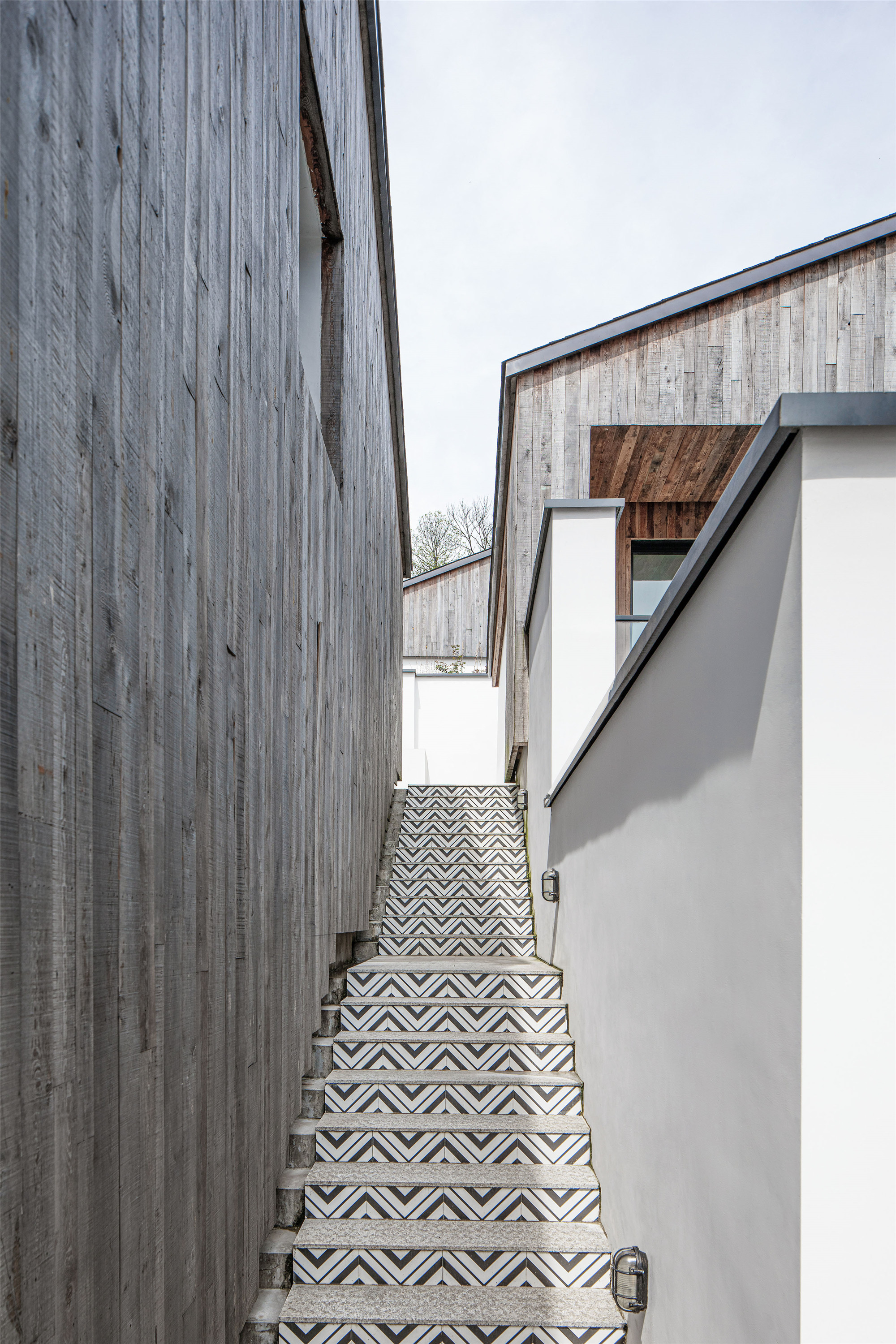
基地处于乡村道路的尽端,但却是山区景观的起始。竹林、台地、尺度、标高、介质,甚至某种来自历史的想象,给设计埋下了很多碎片化的线索。通过平台、转折、开口、微型建筑群落,把广阔的山区乡村风景引入宁静的内院中。
The site of this project is at the end of a rural road, while is also the beginning of the mountainous landscape. Bamboo forests, terraces, scales, elevations, mediums, and even the imaginations that stem from history, have buried many fragmented clues for the design. Through platforms, transitions and openings, the micro-building community introduced the vast mountainous countryside view into the tranquil inner courtyard.

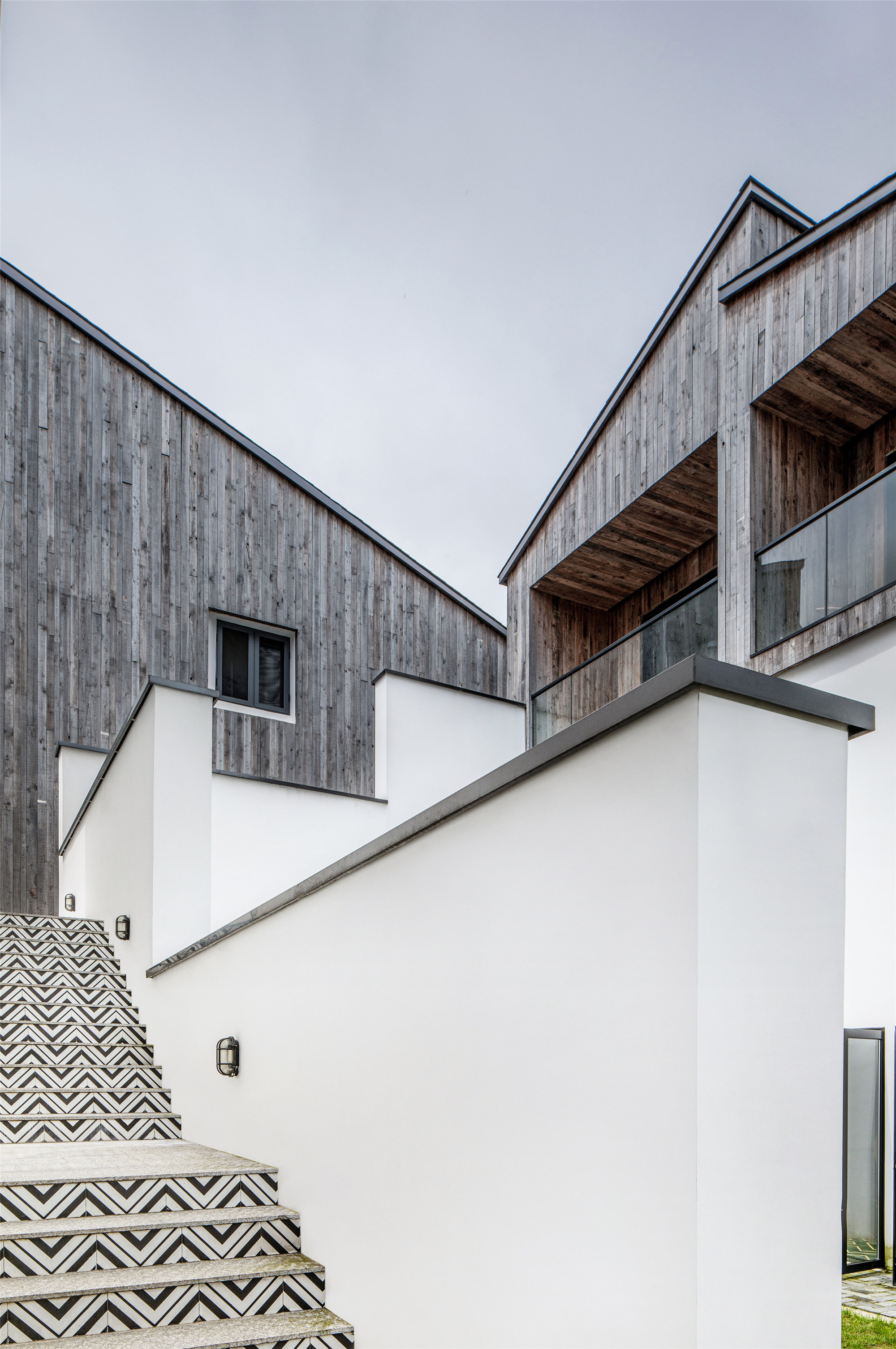
十字形的院落规划遵循了“皖西大屋”纵横交错的干支式布局,以山为屏,以水为邻,向纵横两条轴线扩展。“皖西大屋”中的前庭后厅,在这里演变为由原建筑改造而来的第一重公共院落与扩建的大堂。往来于此的既是来自远方的访客,更是村子里的邻里亲人,凝聚的是日常但不庸常的情感。
The planning of the cross-shaped courtyard followed the crisscross layout of the "traditional houses in west Anhui", with mountains as screen and water as its neighbours, the courtyard extended along the vertical and horizontal axes. The old vestibule and back hall of the original “traditional houses in west Anhui” evolved into the first public courtyard and an expanded lobby in the new designed architecture. Those who come and live here are more than visitors from afar but seen as neighbours and relatives in the village, which embodies daily but unusual emotions.

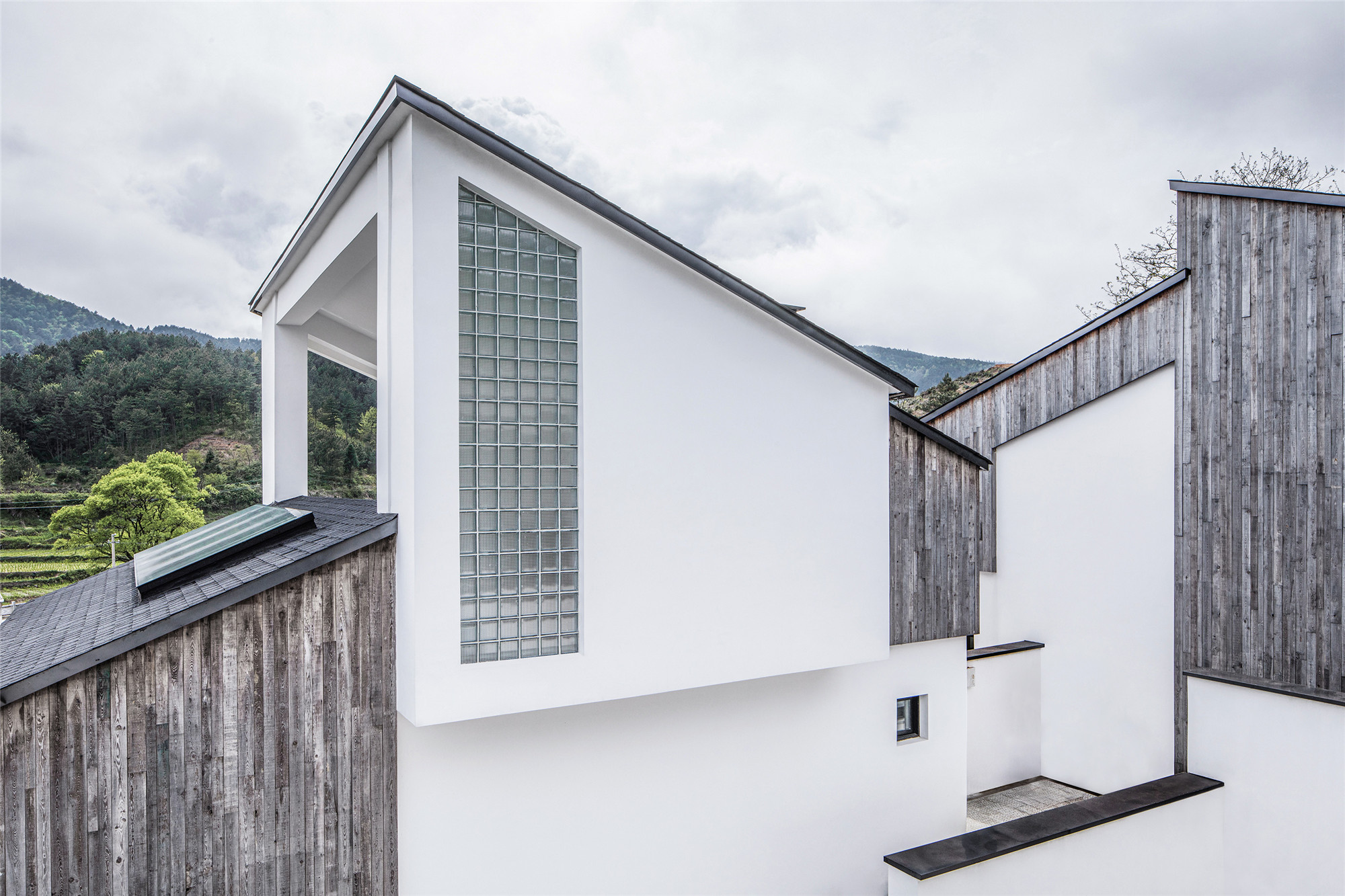
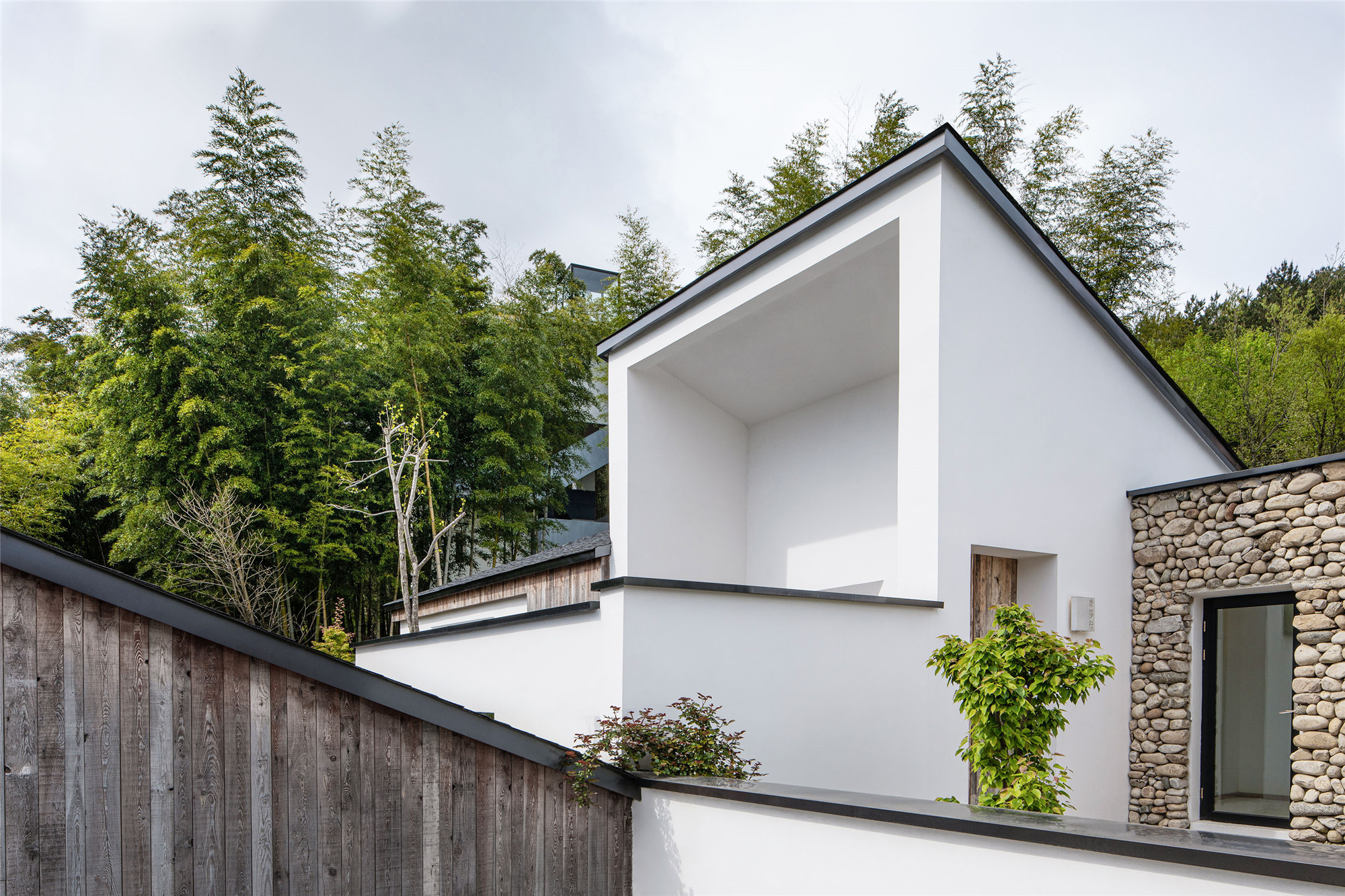
居住院落构成了项目最核心的地方,错落的平台叠起层层院落,穿行路线婉转曲折,在每一处停顿的片刻,都可以捕捉到独特的景观。建造方式生态且原始,譬如拾取山涧里的卵石做墙基,砍伐主人承包的山林中的竹材作为围栏。院墙的设计源于民居中的马头墙,保留了朴实的色彩基调,强调了曲折优雅的线条。基地原有的时代感、怀旧感,和村子的某种城镇特征,转化为沉静的气质。
The residential courtyard constitutes the core of the project. The scattered terraces are stacked on layers of courtyards, and the alley tortuously winded. At every moment of pause, visitors could capture a unique landscape whenever they stopped. The building was constructed in an ecological and primitive way, such as picking up the pebbles in the mountain stream to make them the base of the wall and cutting down the bamboo from the mountain forest contracted by the owner to build the fence. The design of the courtyard wall originated from the Ma Tau Wall in the houses, retaining the simple colour tone, emphasizing the tortuous and elegant lines. The original sense of time and nostalgia of the base, combined with some kind of town characteristic of the village, transformed into a calm temperament.
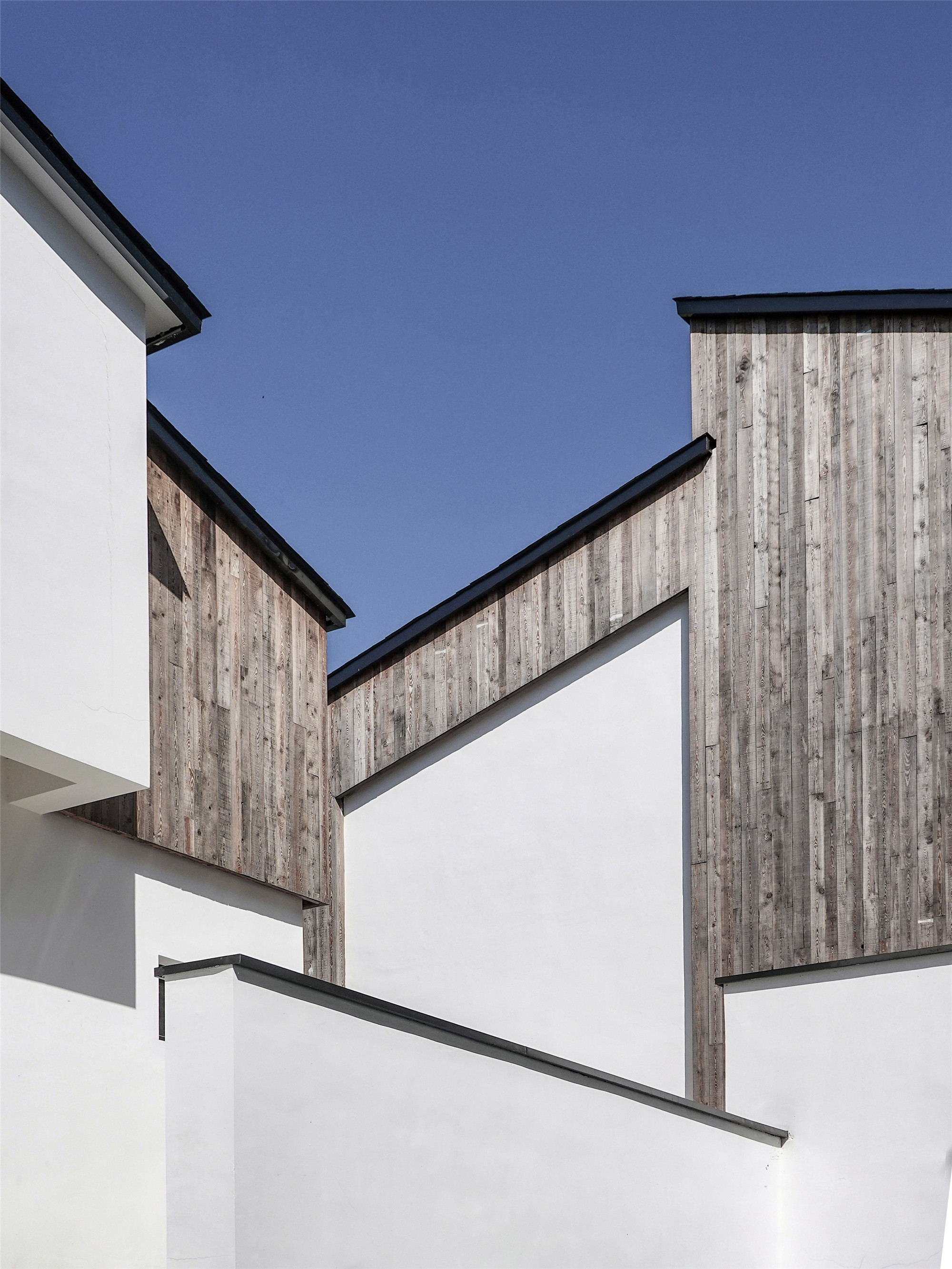
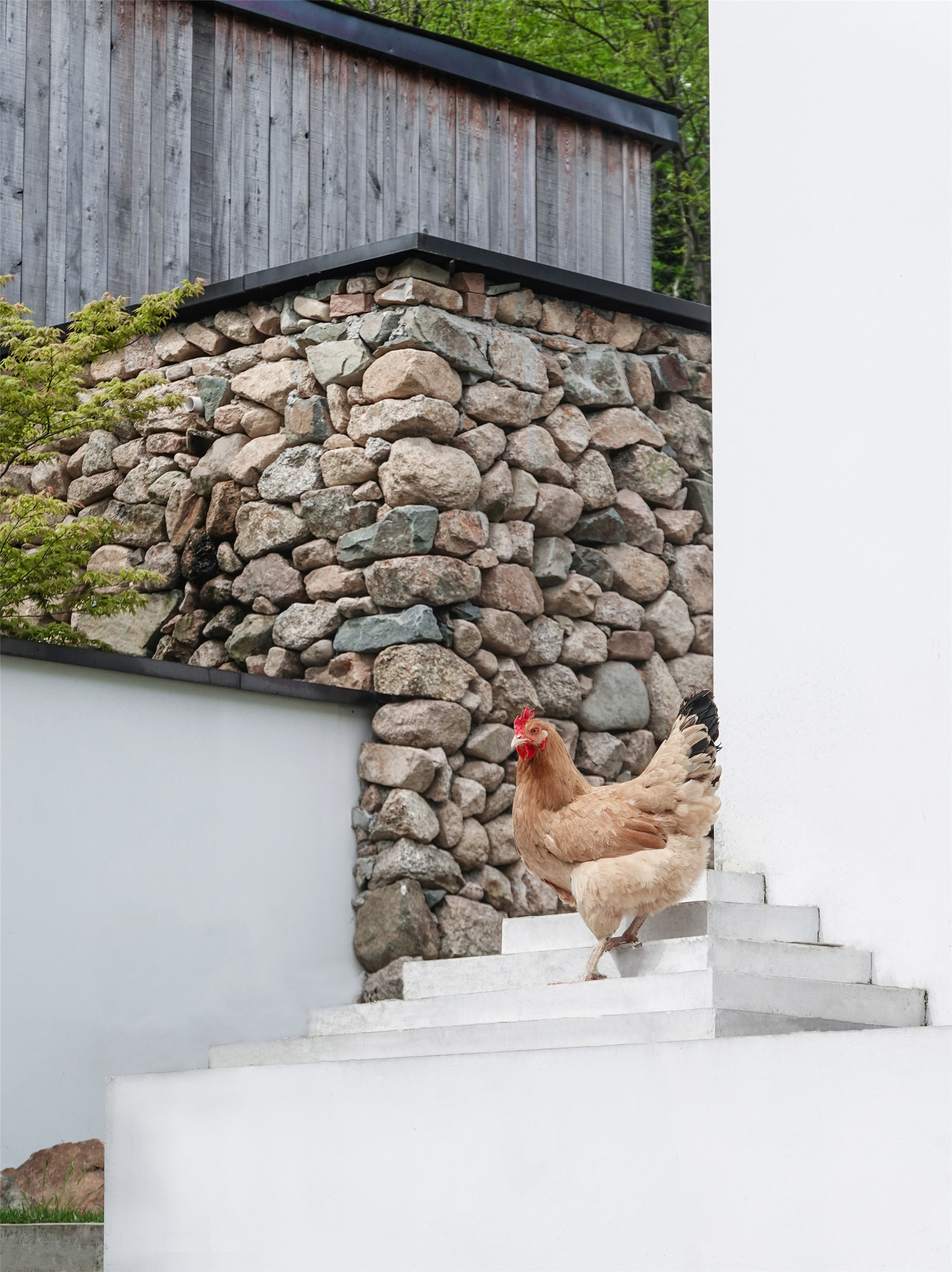
得益于地区较高的海拔,建筑空间的错落与设计合理的天井,令建筑内形成了稳定的微气候,以自然通风形成空气对流,用自然植物遮蔽直射的阳光。
Owing to the high altitude of the area, as well as the scattered architectural spaces and the well-designed patios, a stable microclimate was formed in the building, with natural ventilation forming air convection, and natural plants shielding direct sunlight.
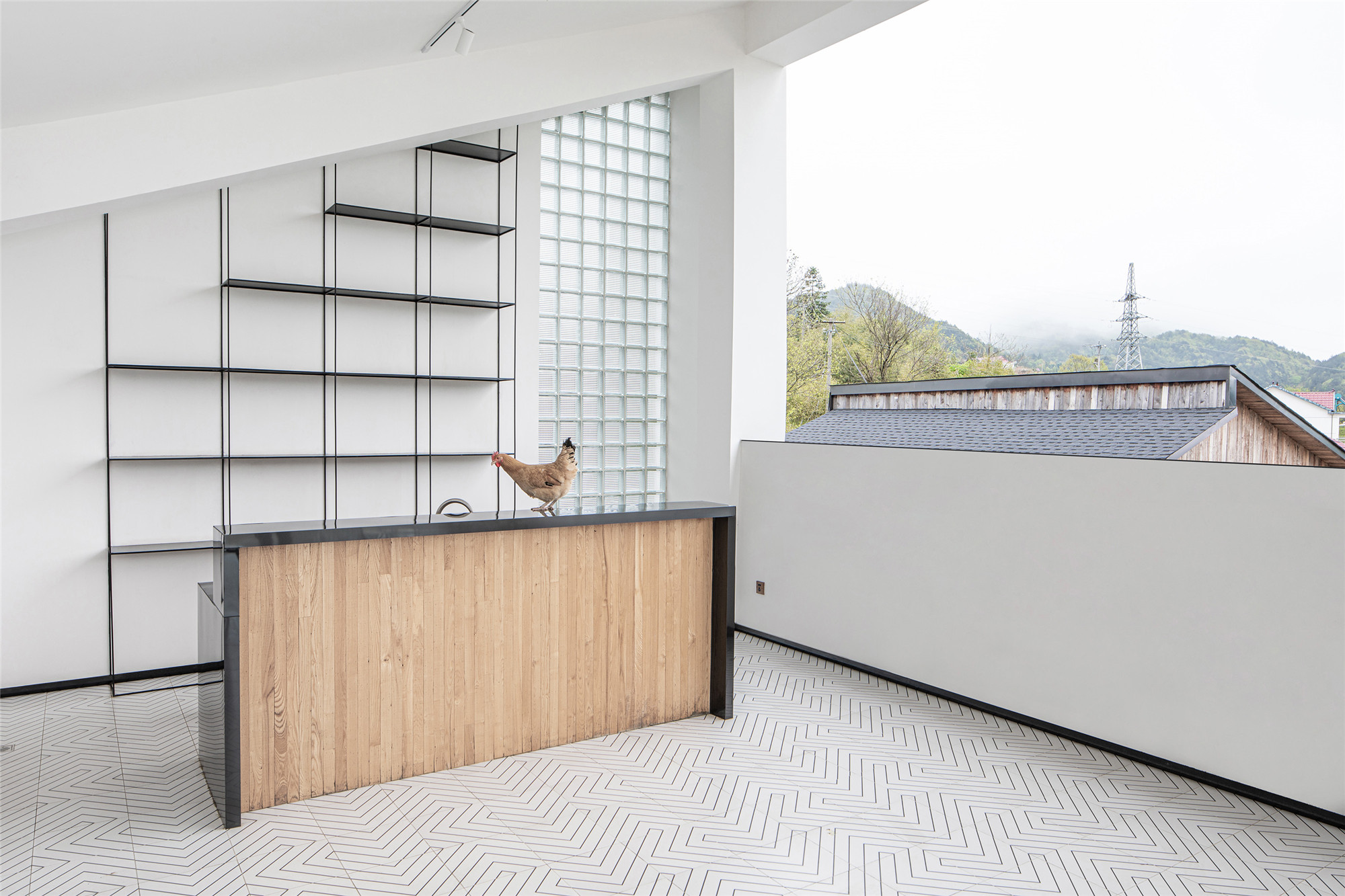
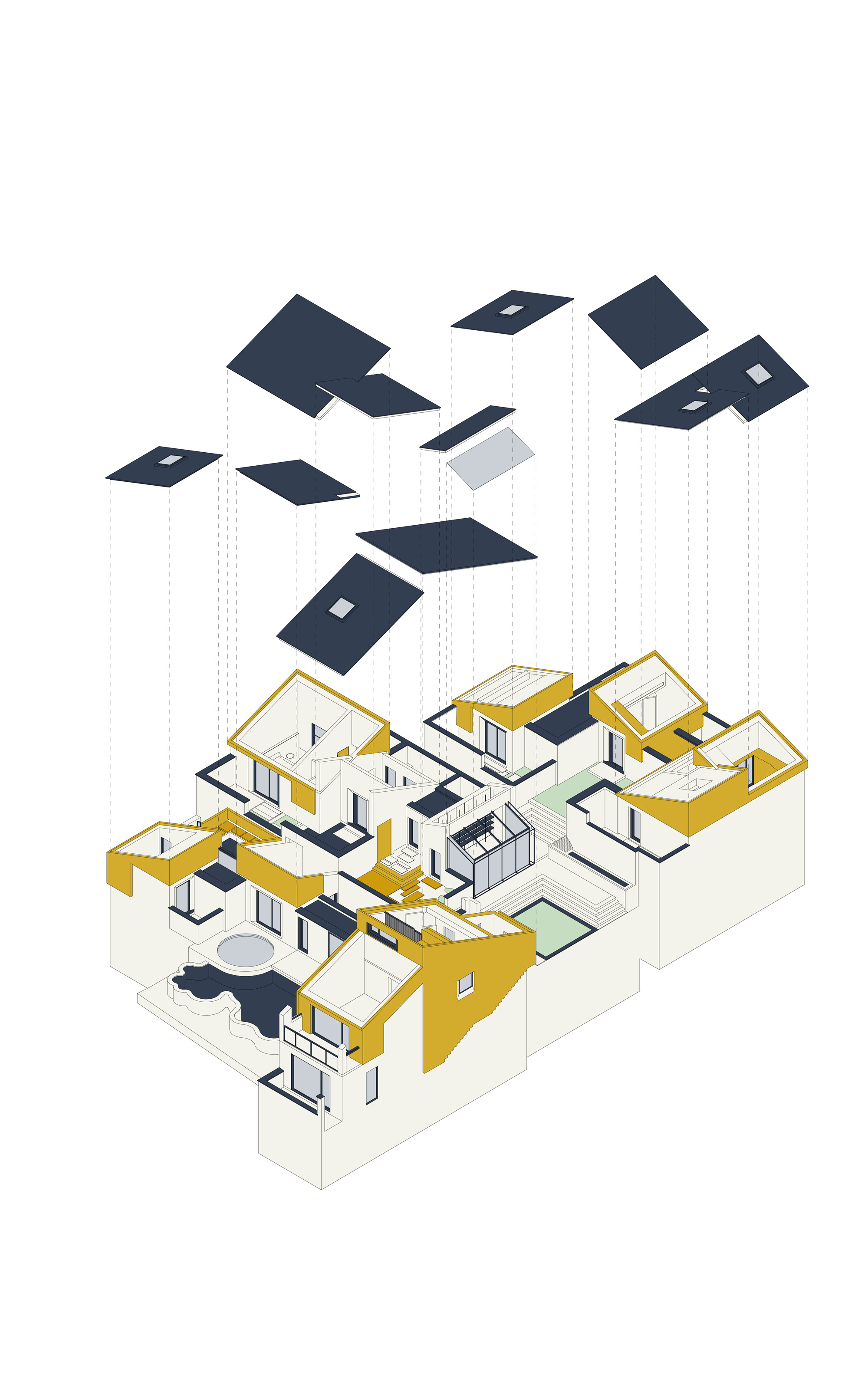
另安灶君
在中国的建筑中,火塘并未形成完整连续的传承脉络,或者说,对火的依赖与崇拜,转移到了“厨房”——也就是“灶神”上。“黄帝置灶”——人们藉此借助神灵来设计建筑的精神空间结构。从安灶之法的严谨到祭灶活动的强烈仪式感,围绕着“灶台”,在与火共居的漫长时光中,家庭与社交活动渐次展开为一幅生动的日常生活图景。
In Chinese architecture, the fire pond did not form a complete and continuous inheritance, or rather, the dependence and worship of fire have been transferred to the "kitchen"-that is, the "Kitchen God". "The Yellow Emperor Sets the Stove"-People design the spiritual space structure of the building following the culture about God. From the rigour of setting up a kitchen to the strong sense of ritual in the activities of offering sacrifices to the kitchen, around the "kitchen", family and social activities gradually unfold into a vivid picture of daily life during the long time living with fire.
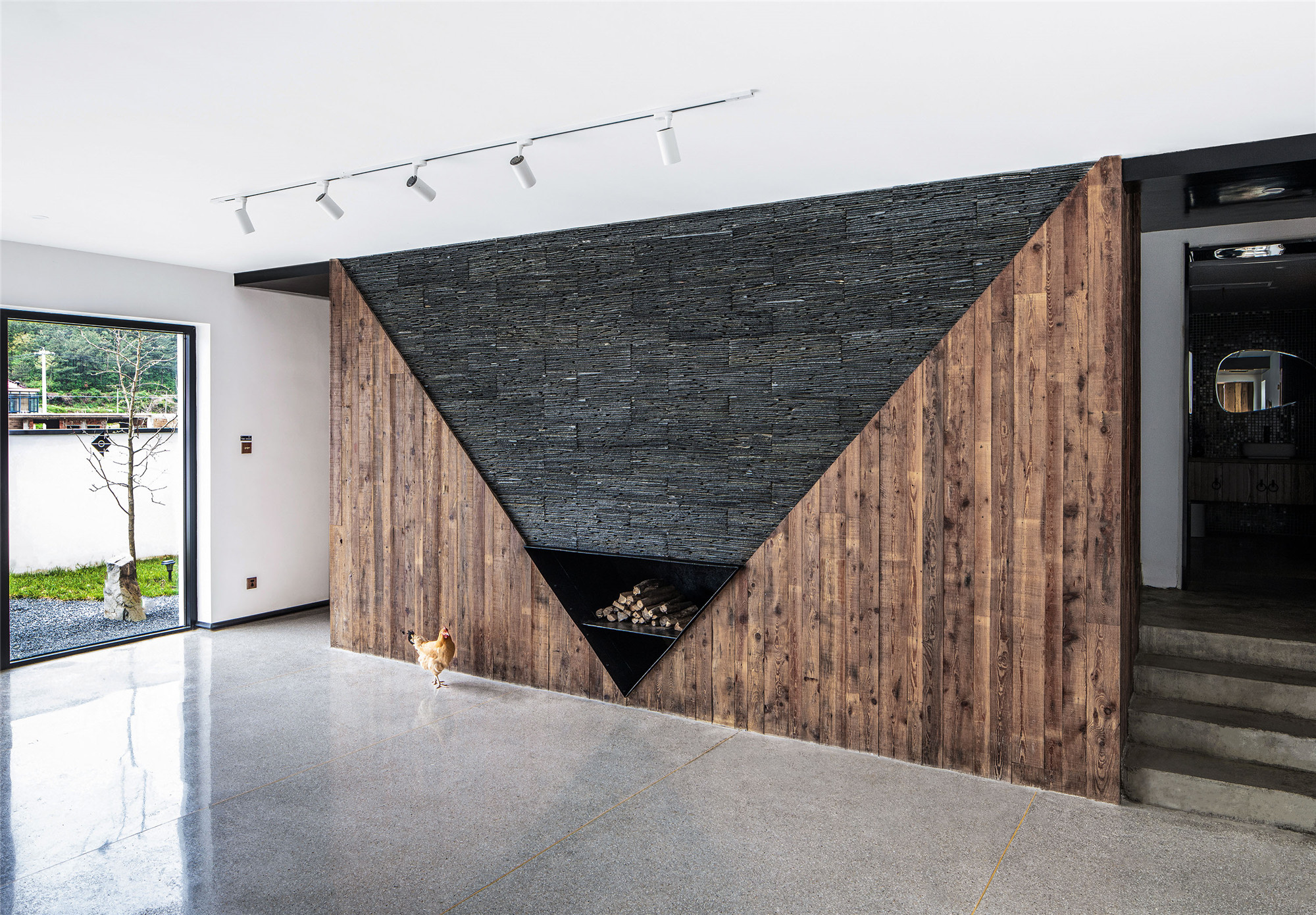
在清溪行馆中,我们将灶君——千万年来为“干燥的灵魂”而燃烧的“家火”——又一次从厨房中请回了建筑的中心——厅堂。木材、石料、金属及定制的细钢筋搁架,将冬日的温暖火焰与夏日欢乐烧烤的想象清晰描绘出来。物质空间、装饰元素、日用器物、神秘古老的信仰,共同组成了以“家火”为核心的完整系统。
In this project, we once again invited the Kitchen God, the "home fire" that has been burning for the "dry soul" for thousands of years, from the kitchen back to the centre of the building in the hall. Wood, stone, metal, and customized thin steel shelves depicted the warm flames of winter and the imagination of joyful summer barbecue clearly. Material space, decorative elements, daily commodities, as well as mysterious and ancient beliefs gathered together to form a complete system with "home fire" as the core.

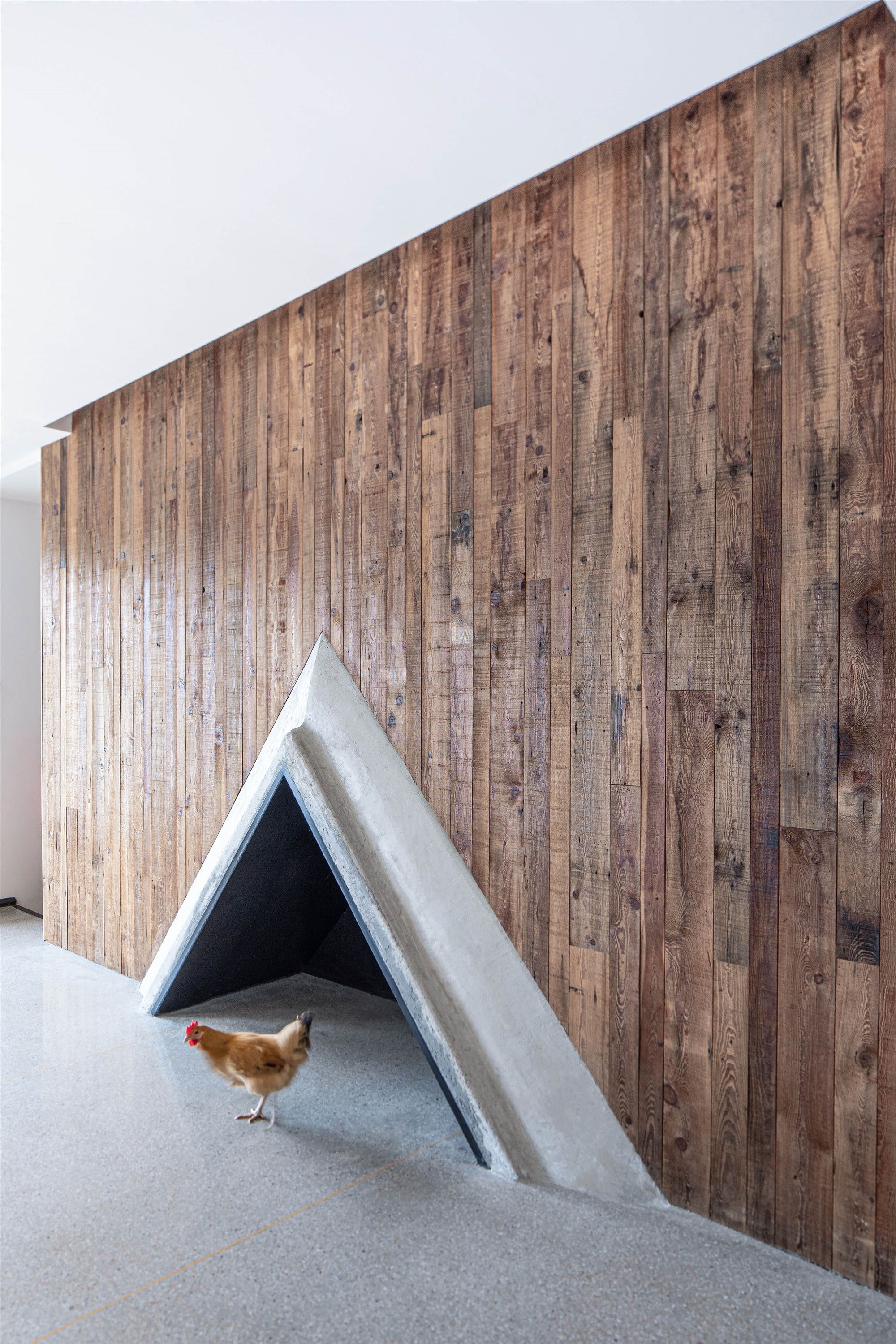
略带陌生感的乡村风景
民宿是一个极具戏剧性与力量感的场所——它天然地混合了新与旧,勇气与敏锐,大胆的公共性与私人领域的亲密感。从设计到营造的过程中,建筑师对场地的关心贯穿始终,并影响到了材料、结构和最终的呈现,让场地看得出自然与文化,从而创造出一丝略带陌生感的乡村风景。
The B&B is a place with a great sense of drama and power-it naturally mixes the new and the old, the courage and keenness, the bold publicity and the intimacy of the private sphere.
From design to construction, the architect’s concern for the site runs through which affected the materials, structure and final presentation, allowing the site to show the nature and culture, so as to create a slightly strange rural landscape.

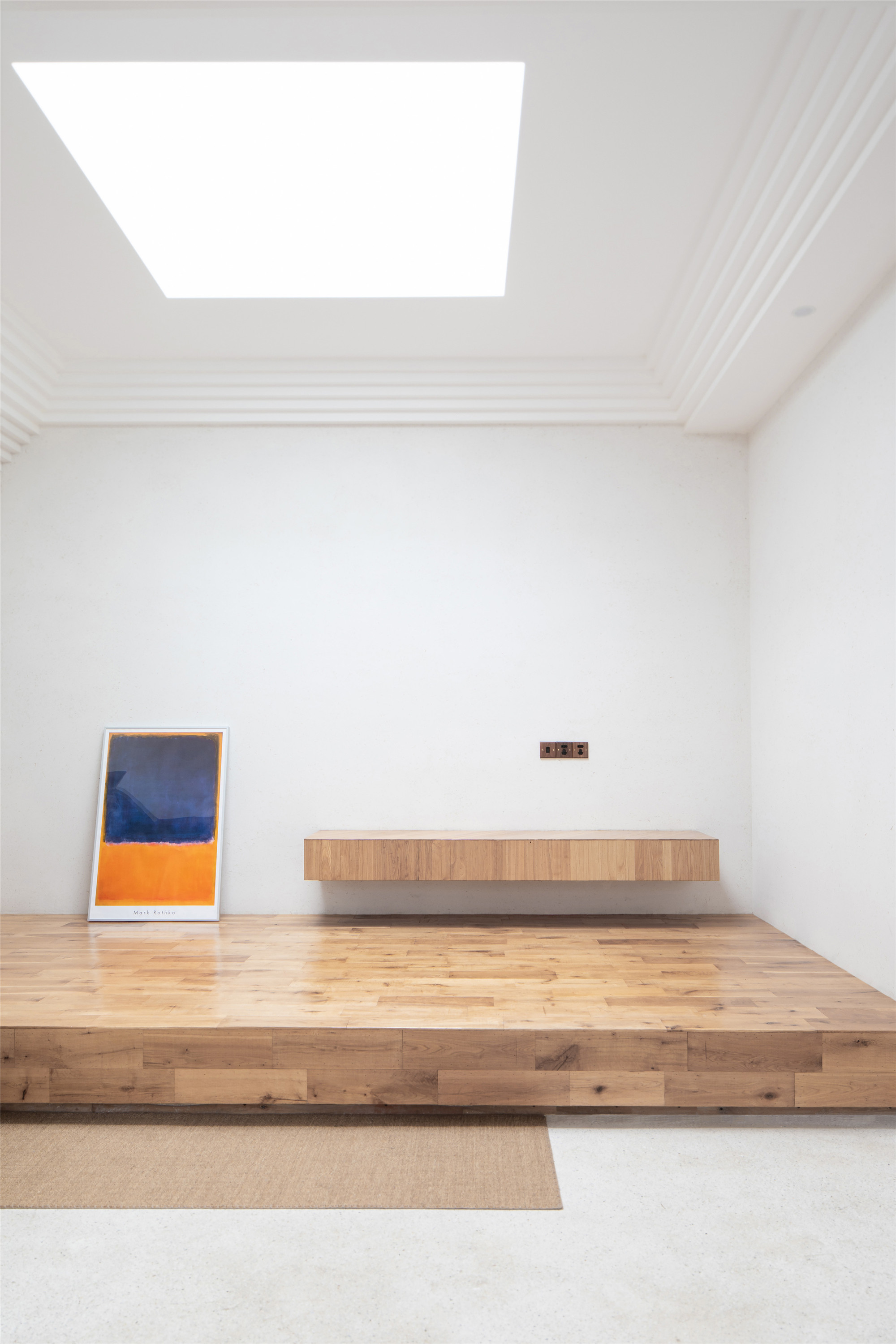
石墙、耐候钢、水泥花砖、水、土、砂石……材料的丰富质感,共同组成了记忆中的“故园烟草色”,唤起复杂的情绪,放大了瞬间的感官体验,引人敏感地注意到脚下砂石的触感,微风拂过树林的声音,水光映在墙壁上的韵律。建造与土地共生,而非仅仅建筑于土地之上。
Stone walls, weathering steel, encaustic cement tiles, water, soil, sand and gravel...the rich texture of the materials formed the "hometown colour" of people’s memory: it is the colour of the newborn grass and the wisps of smoke. It could evoke complex emotions and amplify the momentary sensory experience, and attract people's attention to many sensitive details: the touch of sand and stone under their feet; the sound of the breeze blowing through the woods; and the rhythm of the water reflecting on the walls. The architecture is symbiotic with the land instead of just building on the land.
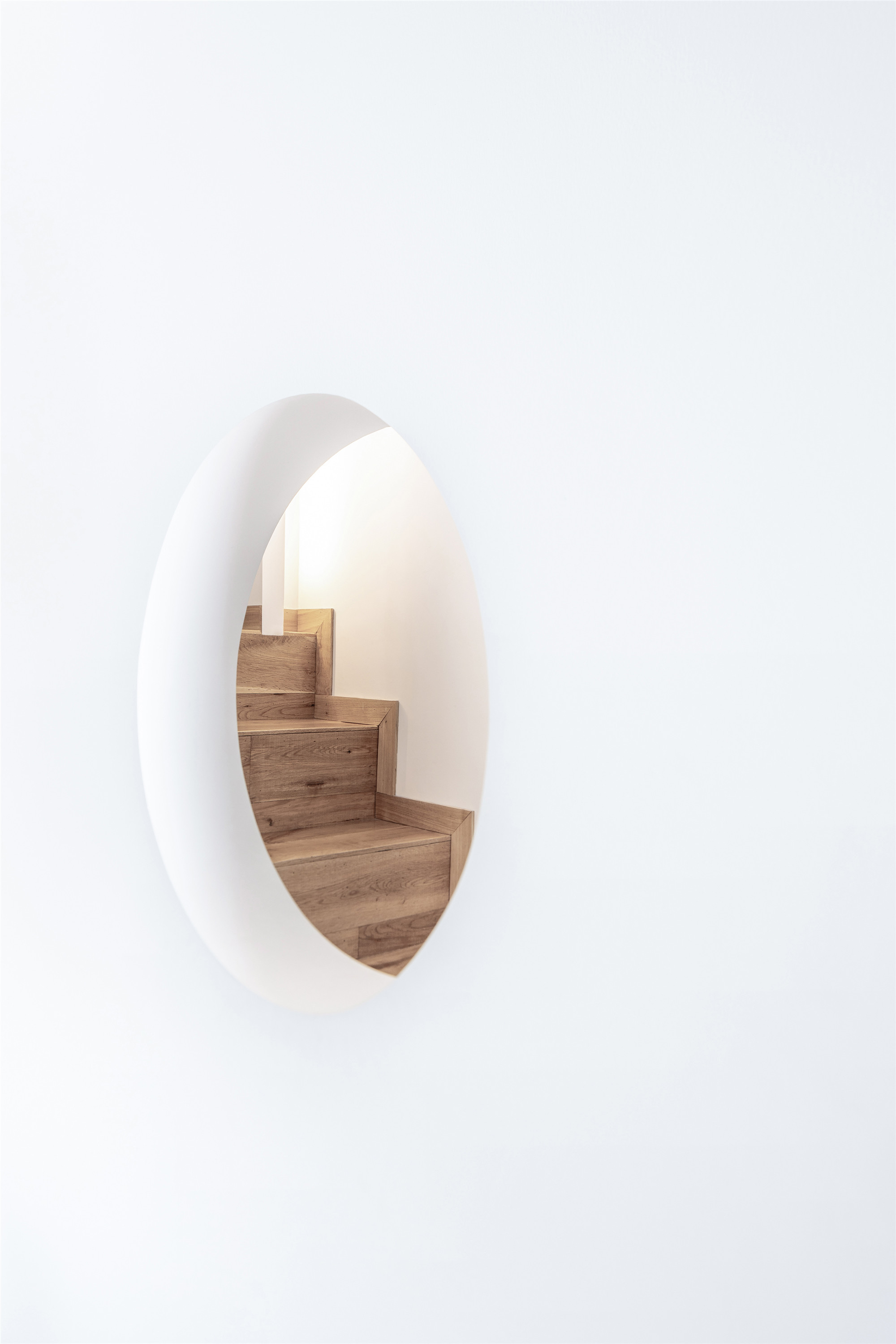

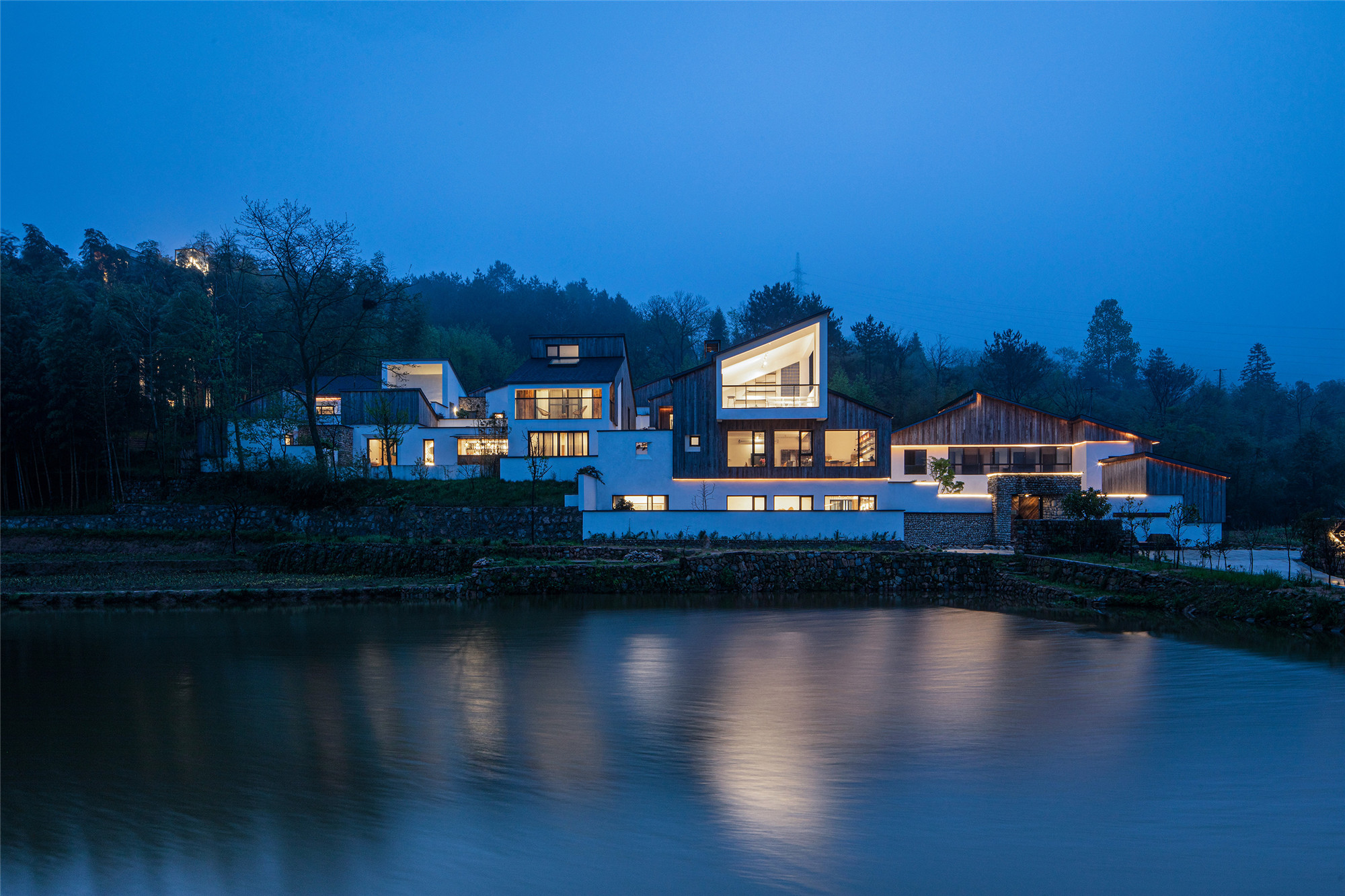
设计图纸 ▽
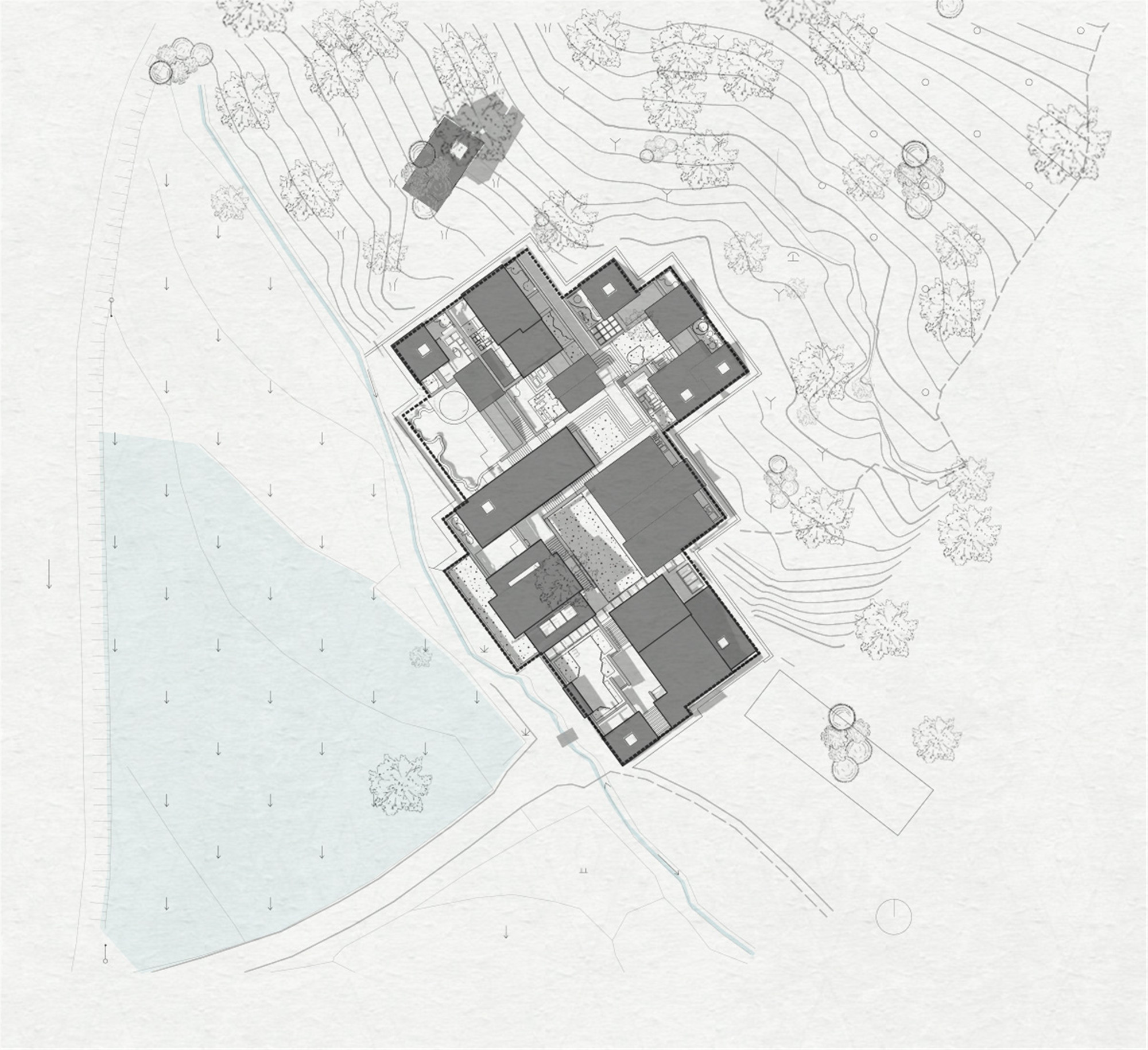
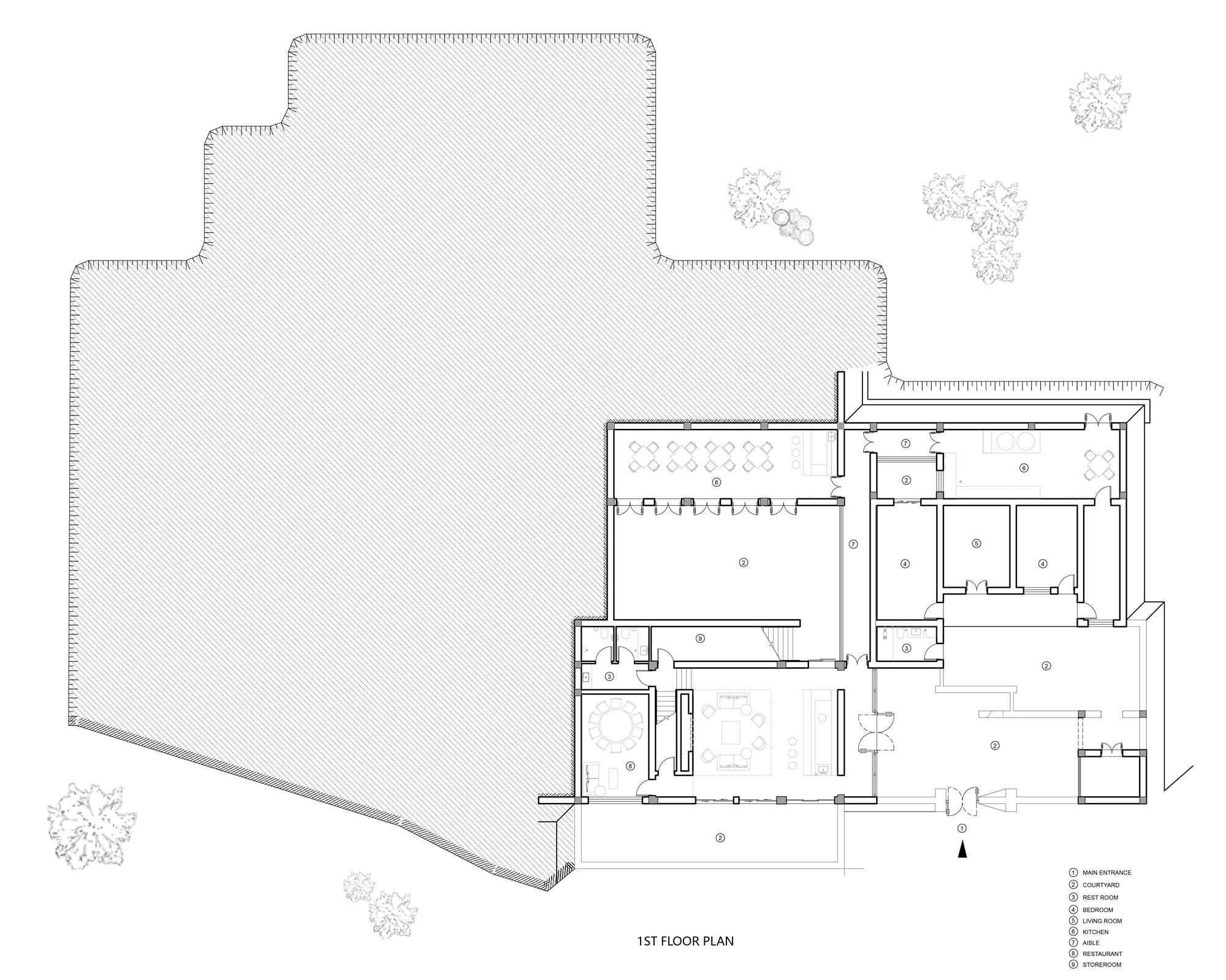

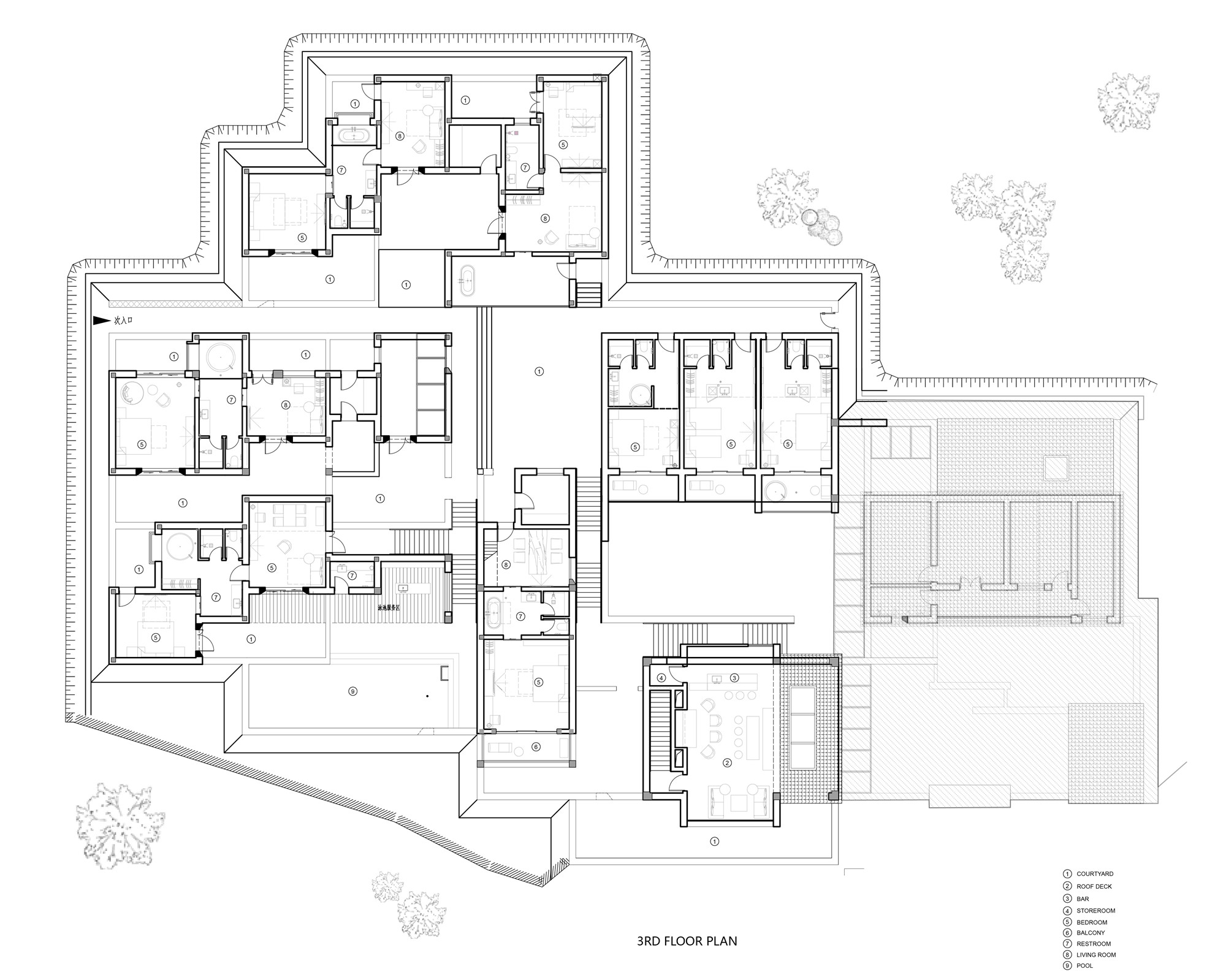
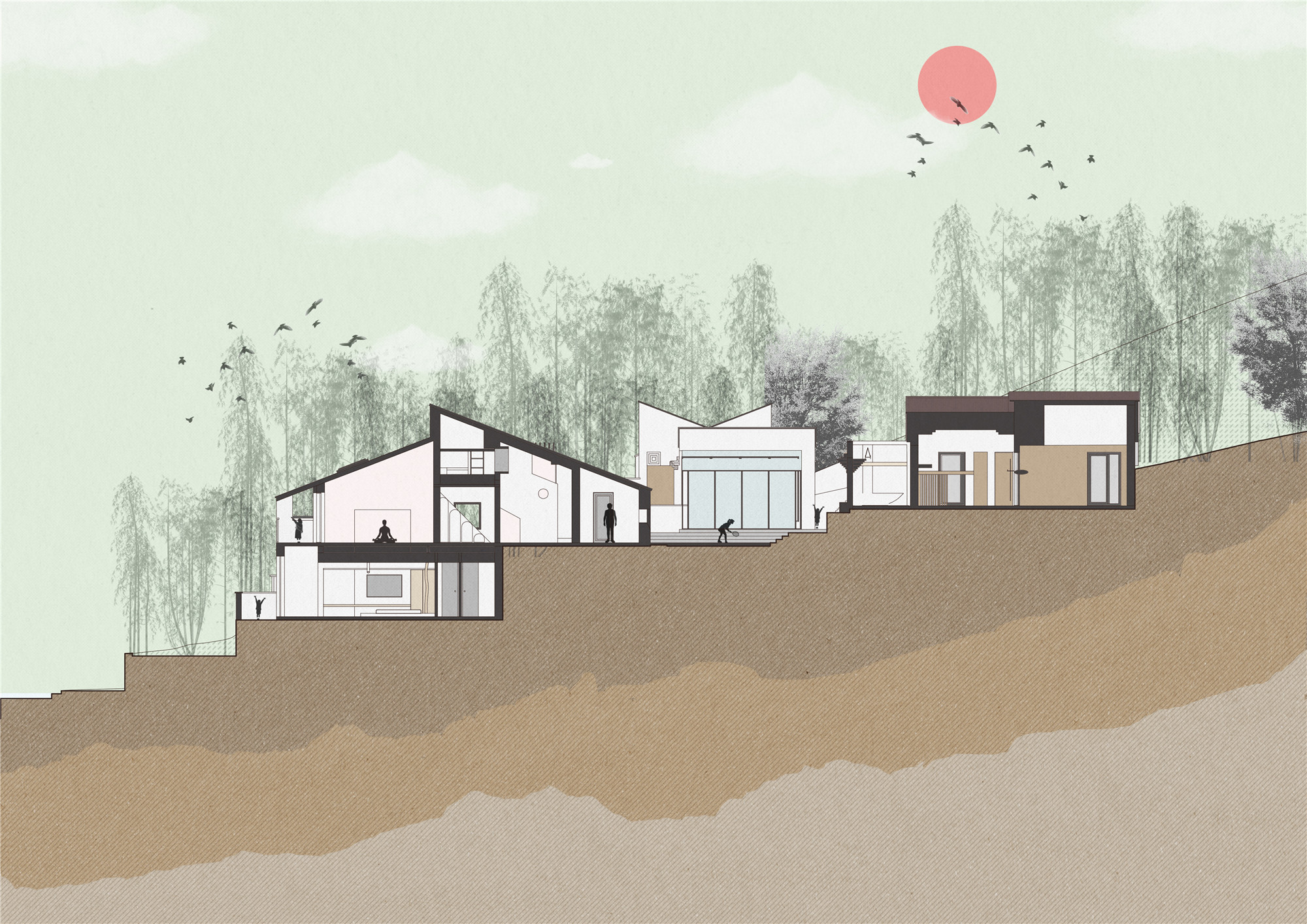
完整项目信息
项目名称:清溪行馆
项目类型:建筑/改造
项目地点:安徽省安庆市岳西县石关乡马畈村
设计单位:一本造工作室One Take Architects
主创建筑师:李豪
设计团队:李豪、王晓阳、沙瑜等
设计时间:2018年10月—2019年3月
建设时间:2019年3月—2021年3月
建筑面积:1000平方米
摄影:王石路、南雪倩
视频版权:一本造工作室
版权声明:本文由一本造工作室授权发布。欢迎转发,禁止以有方编辑版本转载。
投稿邮箱:media@archiposition.com
上一篇:ennead新作上海天文馆,凝结灿烂星汉
下一篇:萃坊·CAFÉ G1:洞间酌酒 / a9a建筑设计事务所