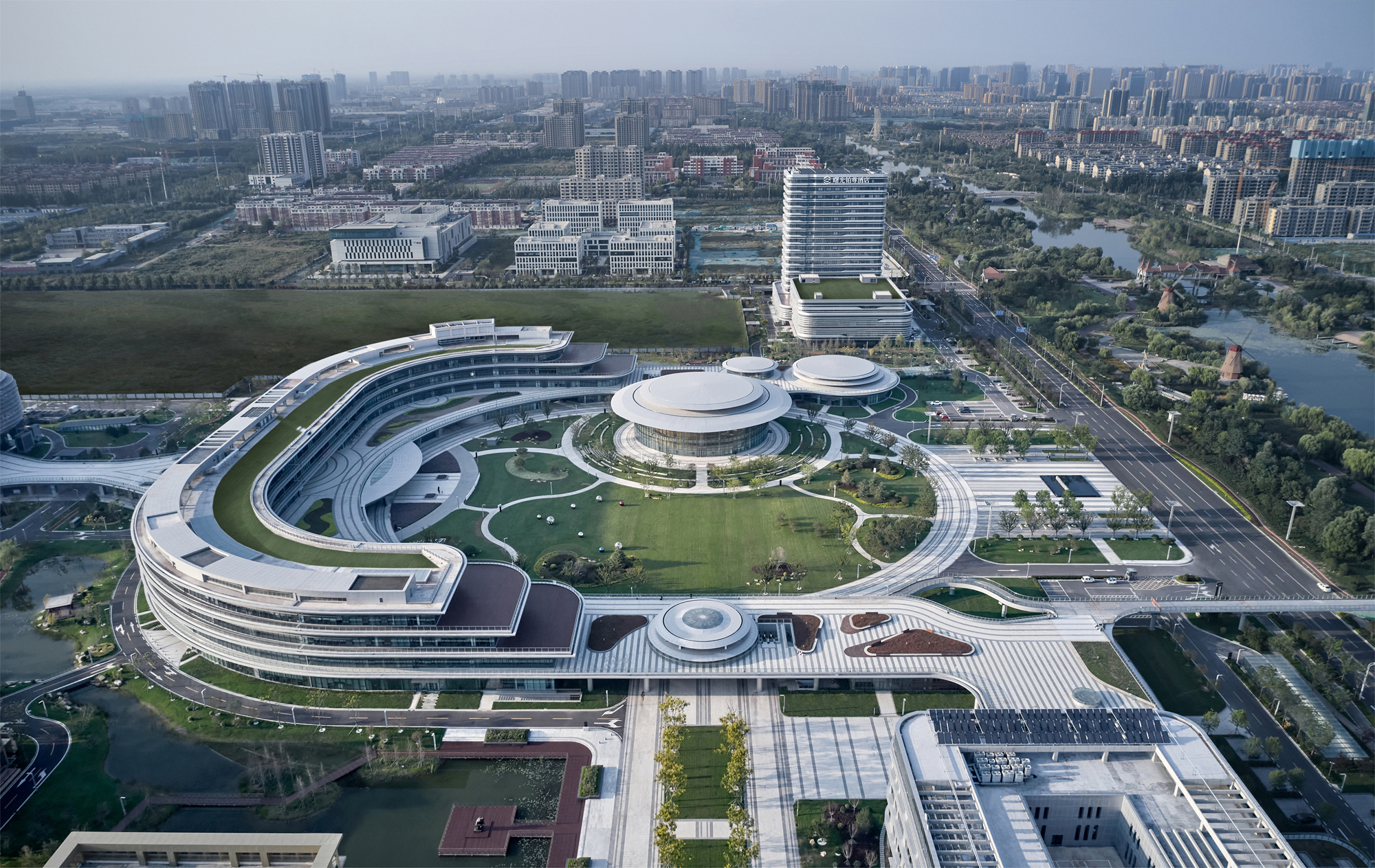
主创设计单位 浙江大学建筑设计研究院有限公司
初步设计单位 浙江大学建筑设计研究院有限公司、东南大学建筑设计研究院有限公司
项目地点 山东滨州
建成时间 2020年9月
建筑面积 832989平方米(一期379279平方米)
本文文字由设计单位提供。
项目简述
渤海先进技术研究院位于山东滨州市科创城区块,是市政府着力构建“1+N+3”服务平台,打造创新创造新生态的启动项目。项目周边交通便利,东侧紧邻城市主要绿脉“秦皇河”水系。总用地面积约45万平米,建筑面积约83万平米。
Bohai Advanced Technology Research Institute is located in the Science and Technology City block of Binzhou, Shandong Province. It is the start-up project of the municipal government to build a "1+N+3" service platform and create a new ecosystem through innovation. The transportation around the project is convenient, and the east side is adjacent to the main green vein of the city "Qinhuang River" water system. The total land area is about 450,000 square meters, and the construction area is about 830,000 square meters.
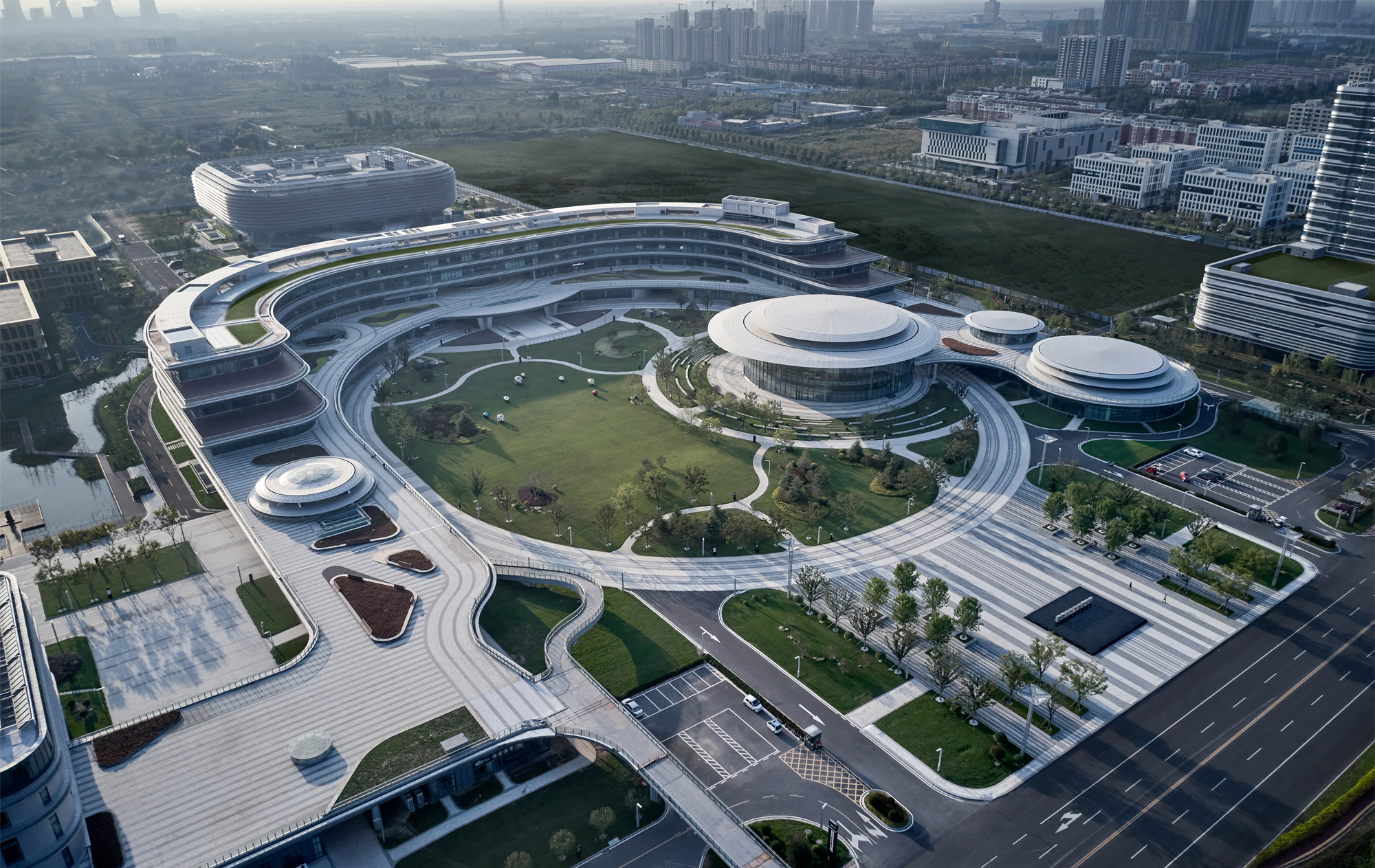
项目功能内核所指向的“共享共创”成为设计最初的切入点。这种对“共同”的诉求,让我们思考几个问题:如何平衡功能空间内在的多样性,营造生机勃勃的共生样态?项目的共享诉求指向园区内部还是城市公众?如此大规模的建筑群应如何应对城市尺度和人的尺度?
The "shared and co-creation" pointed to by the functional core of the project became the initial entry point for the design. This demand for "common" makes us think about several questions: 1. How to balance the inherent diversity of the functional space and create a vibrant symbiosis? 2. Does the shared appeal of the project point to the inside of the park or the urban public? 3. How should such a large-scale building complex deal with the urban scale and the human scale?
最终,我们提出“Co-work&Co-live”(共享办公、共享生活)的设计理念,力求达到“形质合一”的整体效果。
In the end, we put forward the design concept of "Co-work&Co-live" (shared office, shared life), and strive to achieve the overall effect of "the unity of form and quality".
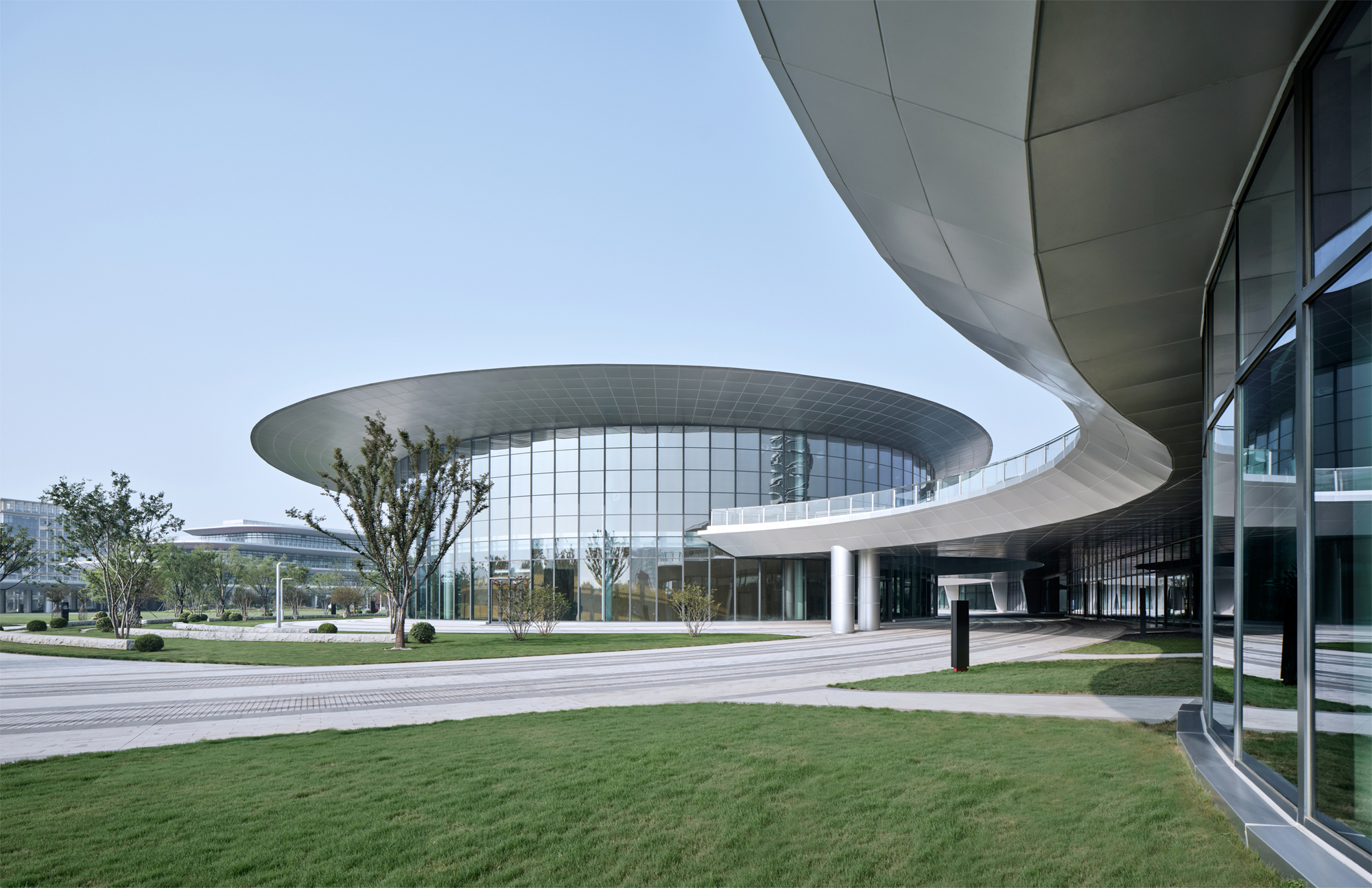
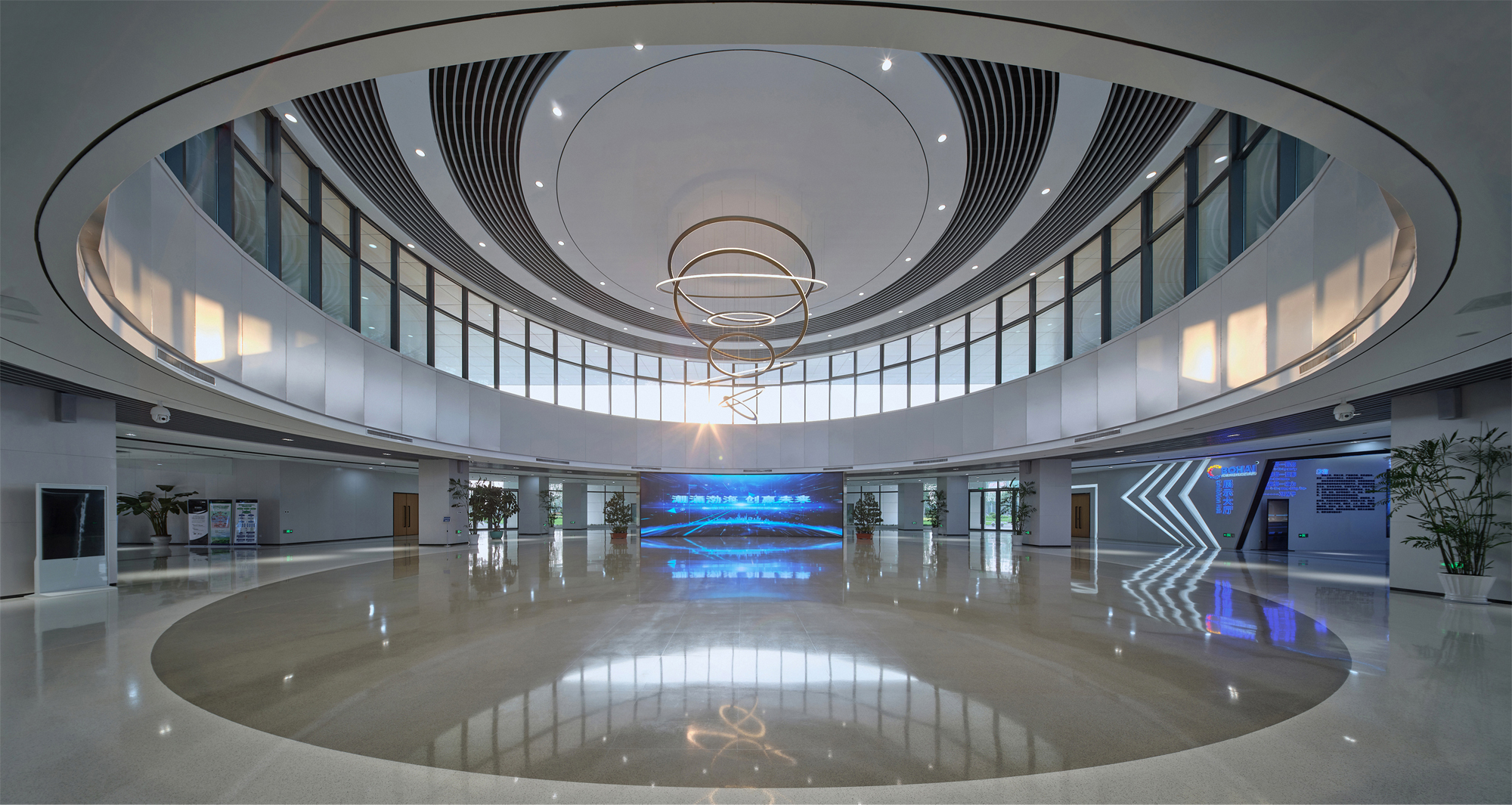
理性包容的共生样态
参照周边地块规模,我们采用网格化的街区和道路结构,是对理性主义的致敬,也是高效地解决未来园区复杂交通问题的基础。同时,为了提升项目在城市宏观空间中的辨识度,我们在讲理中求变,打破常规均质的地块划分方式,形成一主、两副、四组团的空间结构。
With reference to the scale of the surrounding plots, we adopt a grid of blocks and road structures, which is a tribute to rationalism and the basis for efficiently solving the complex traffic problems in the future park. At the same time, change in reasoning, in order to improve the recognition of the project in the urban macro space, break the conventional and homogeneous land division method, and form a spatial structure of one main, two subs, and four clusters.
酒店、公共服务平台、大数据中心、检验检测中心通过平台系统相互链接,共同组成一个“C”形巨构建筑,沿秦皇河公园展开,与城市形成共享开放的空间关系,同时也隐喻“Co-work & Co-live”的主旨内核。四组团以花园式办公空间为主,以相对对称的方式散落布置于东西向主要轴线的两侧,与周边接近“方格网”式的地块划分相呼应。
The hotel, public service platform, big data center, and inspection and testing center are linked to each other through the platform system to form a "C " giant building, spreading along the Qinhuanghe Park, forming a shared and open spatial relationship with the city, which is also a metaphor for " The main theme of "Co-work&Co-live". The four clusters are dominated by garden-style office spaces, scattered on both sides of the east-west main axis in a relatively symmetrical manner, echoing the surrounding "square grid" plot division.
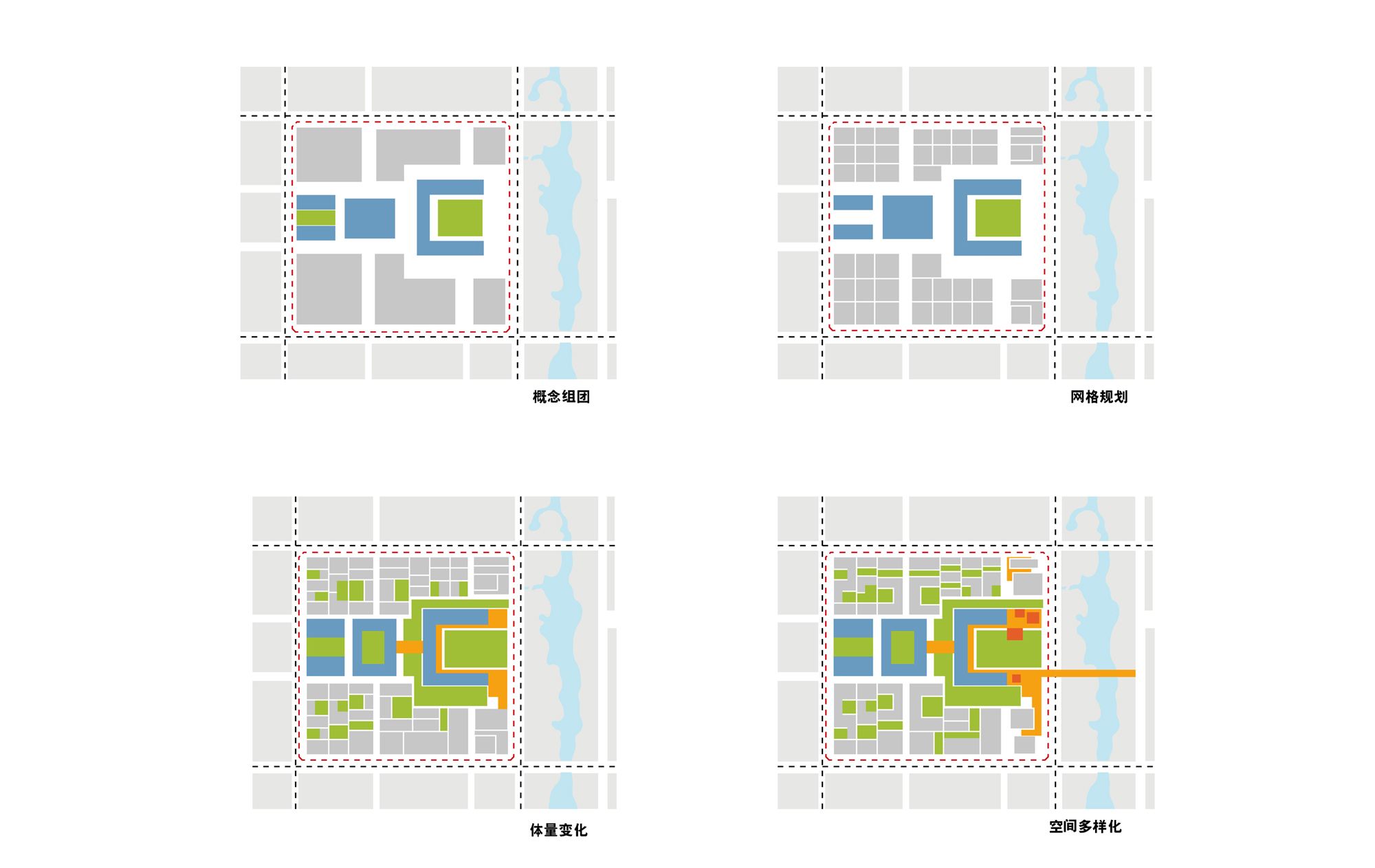
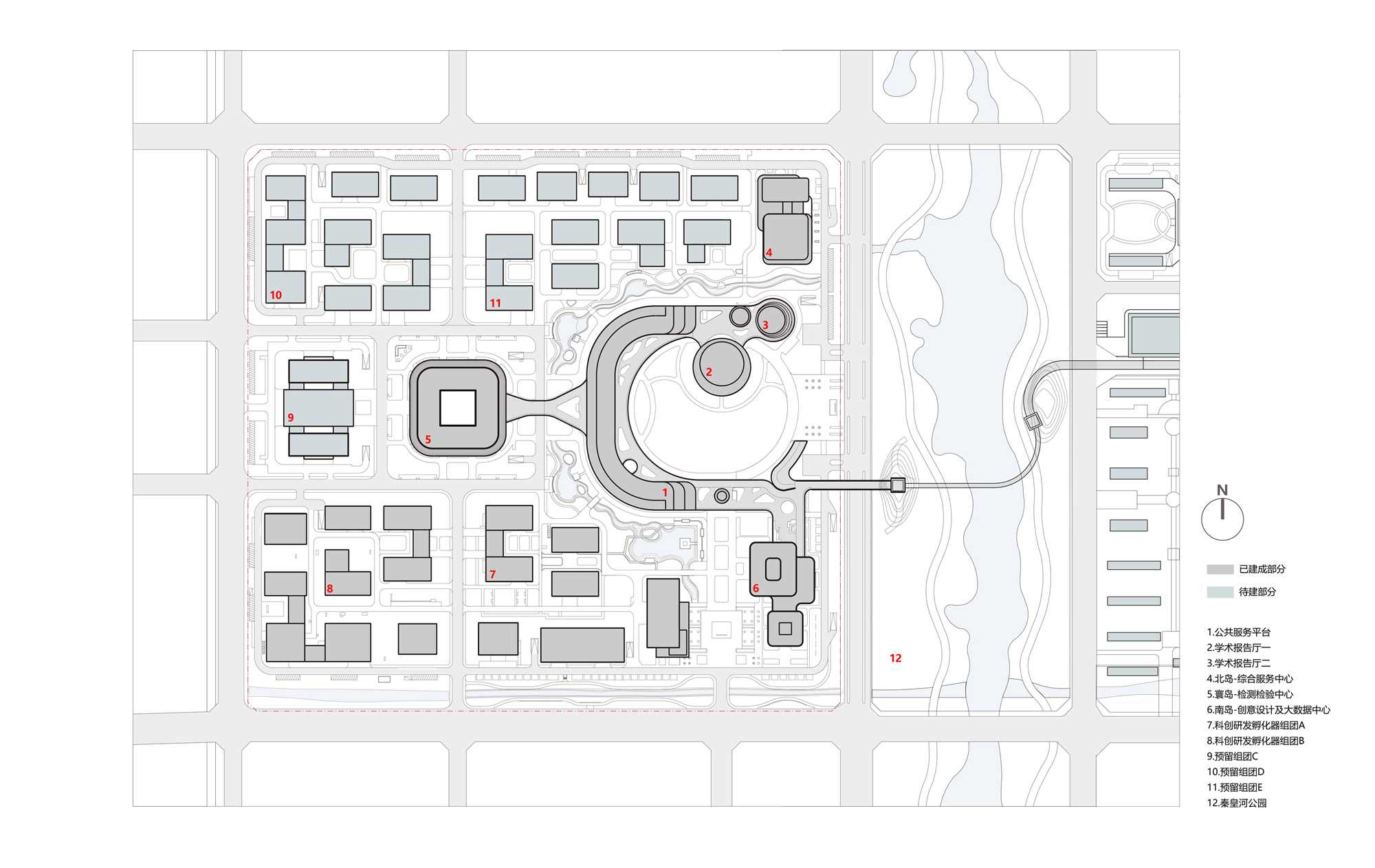
单体建筑造型遵从自身功能逻辑,各有不同。但总体上通过颜色、形式逻辑统一成两组建筑群落,相对谐调。公共服务平台以层层叠叠的水平线条呼应水文化的特质;检验检测中心根据实验室对采光均好性的要求,结合水平向的穿孔铝板,最终呈现传统灯笼的造型意向;办公研发组团立面则在常规单元格的基础上加入一个斜切面,打破产业建筑冰冷、呆板的形态范式,为理性的工业美学寻找一丝浪漫与温情。
The shape of the single building follows its own functional logic, and each is different. But on the whole, they are unified into two groups of building communities through color and formal logic, and they are coordinated as a whole. The public service platform echoes the characteristics of water culture with layered horizontal lines; the inspection and testing center according to the laboratory's requirements for uniform lighting, combined with the horizontal perforated aluminum plate, finally presents the traditional lantern shape intention; the office research and development group facade On the basis of conventional cells, an oblique section is added to break the cold and rigid form paradigm of industrial buildings, and to find a trace of romance and warmth for rational industrial aesthetics.
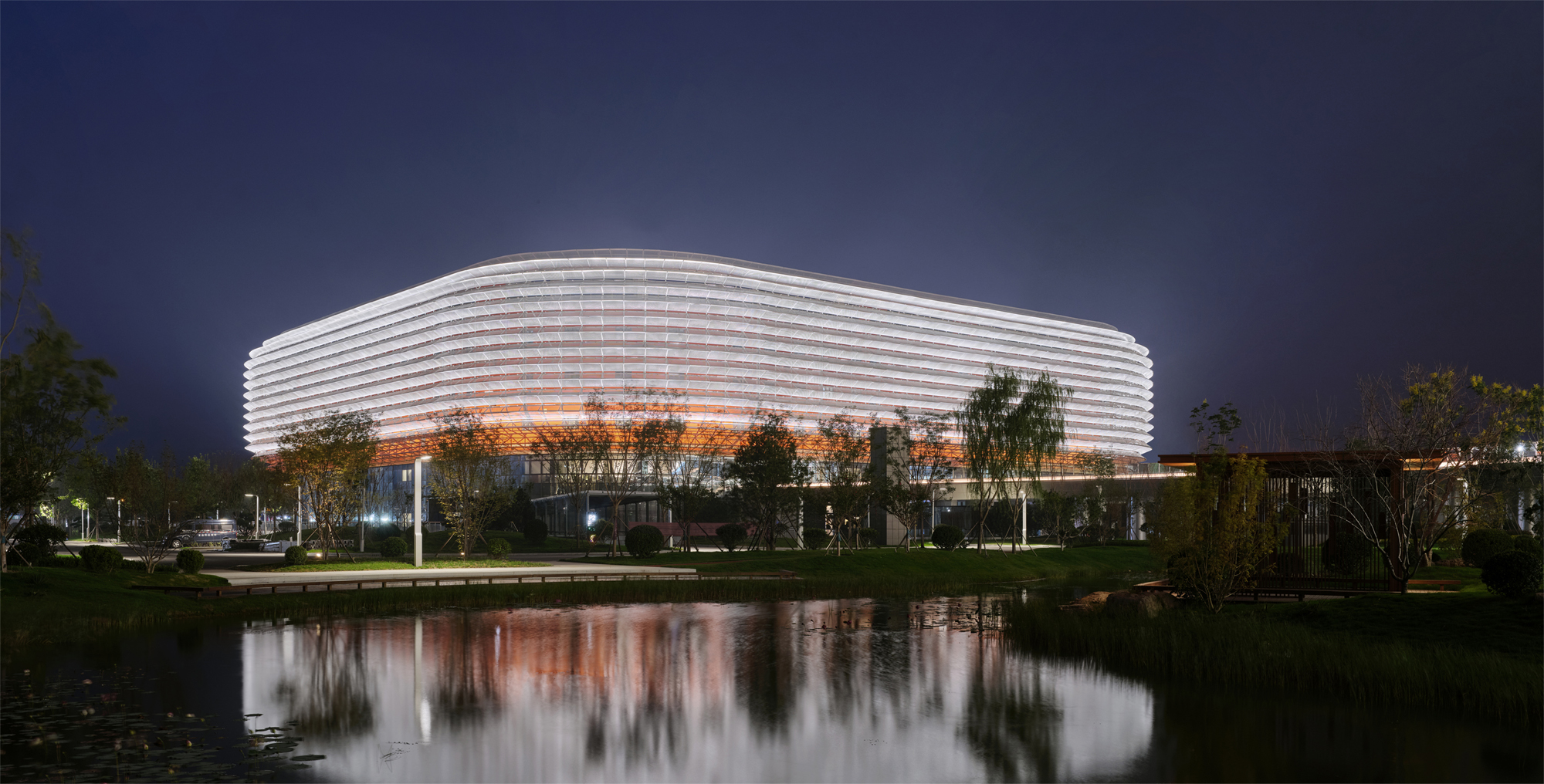
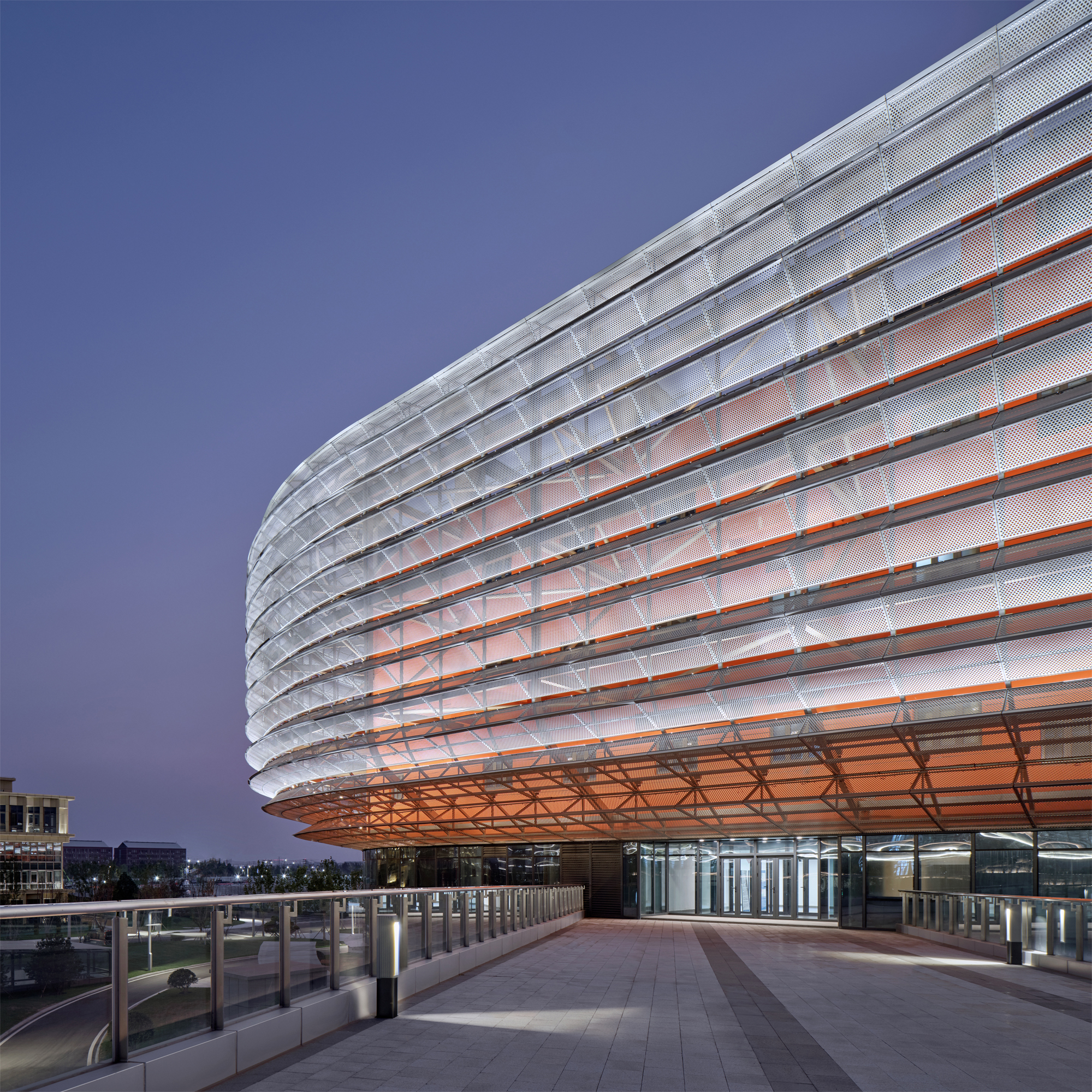
分层共享的场所空间
随着产业园区的不断转型升级,其空间形态越来越呈现“社区化”和“微城市化”趋势。“社区化”促使园区功能越来越完备,我们将公共服务中心,检验检测中心等园区级共享功能置于项目用地核心位置。办公研发组团围绕在其周围沿城市道路排布,组团内部通过空中连廊相互串联,共同围合出组团的内部庭院。
With the continuous transformation and upgrading of industrial parks, its spatial form increasingly shows the trend of "community" and "micro-urbanization". "Communityization" has promoted more and more complete functions of the park. We put the public service center, inspection and testing center and other park-level shared functions at the core of the project land. The office research and development group is arranged around it along the city roads, and the group is connected with each other through the sky corridor, and together they enclose the inner courtyard of the group.
在此基础上,我们并未满足于将其塑造成一个“单位大院”式的独立社区单元,而是以更宏观的视角,将其视为秦皇河景观带两侧的城市片区。“C”形体量围合的城市公园朝秦皇河打开,成为城市南北绿轴的重要节点空间。“C”形体量延伸出二层平台和跨河天桥,也同时将秦皇河对岸的国际社区紧密连接起来。
On this basis, we are not satisfied with shaping it into an independent community unit like a "unit compound", but from a more macro perspective, we regard it as an urban area on both sides of the Qinhuang River landscape belt. The urban park enclosed by the "C " volume opens towards the Qinhuang River and becomes an important node space on the north-south green axis of the city. The "C " volume extends to the second-story platform and the cross-river sky bridge, which also closely connects the international community on the opposite bank of the Qinhuang River.
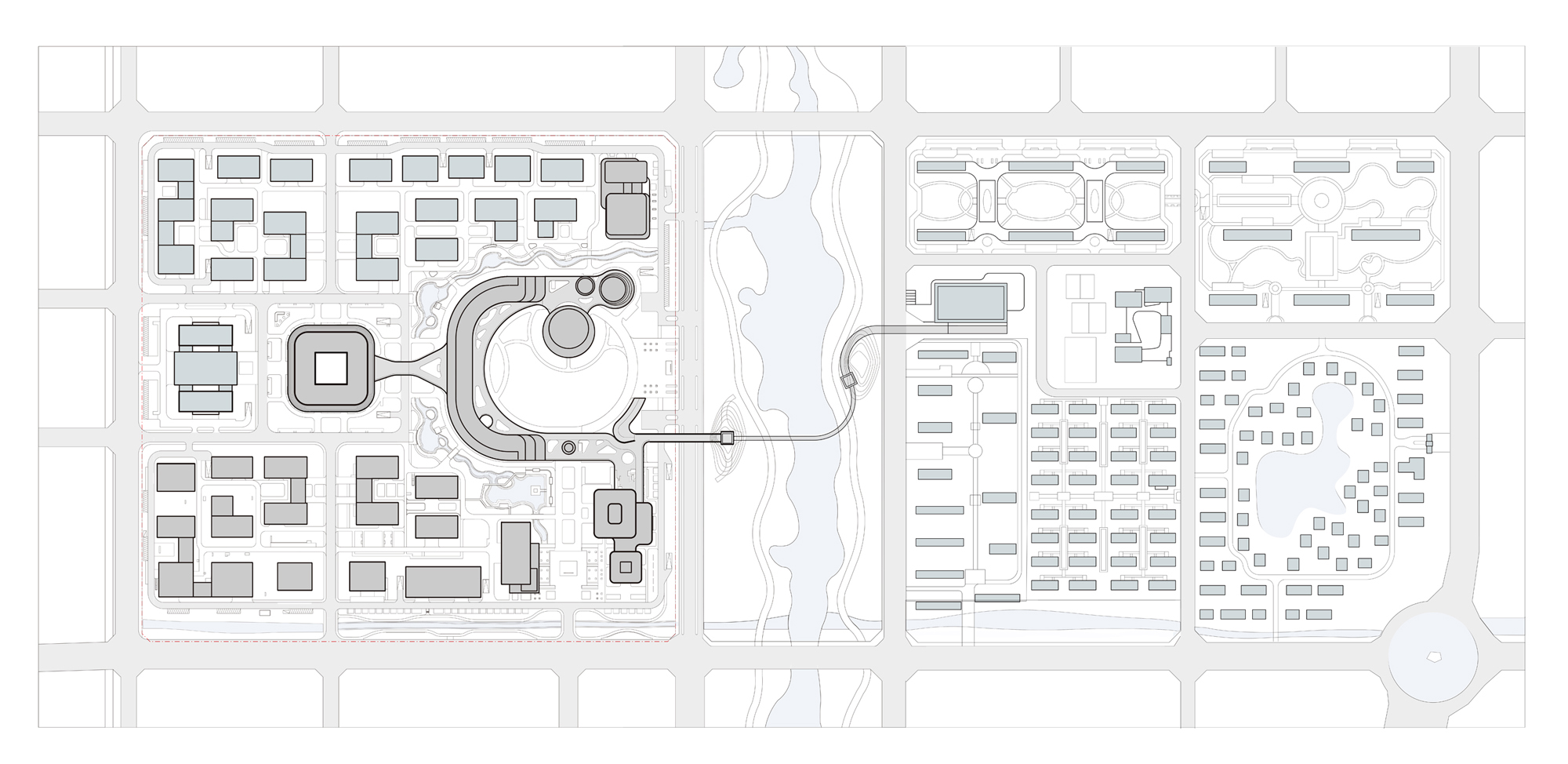
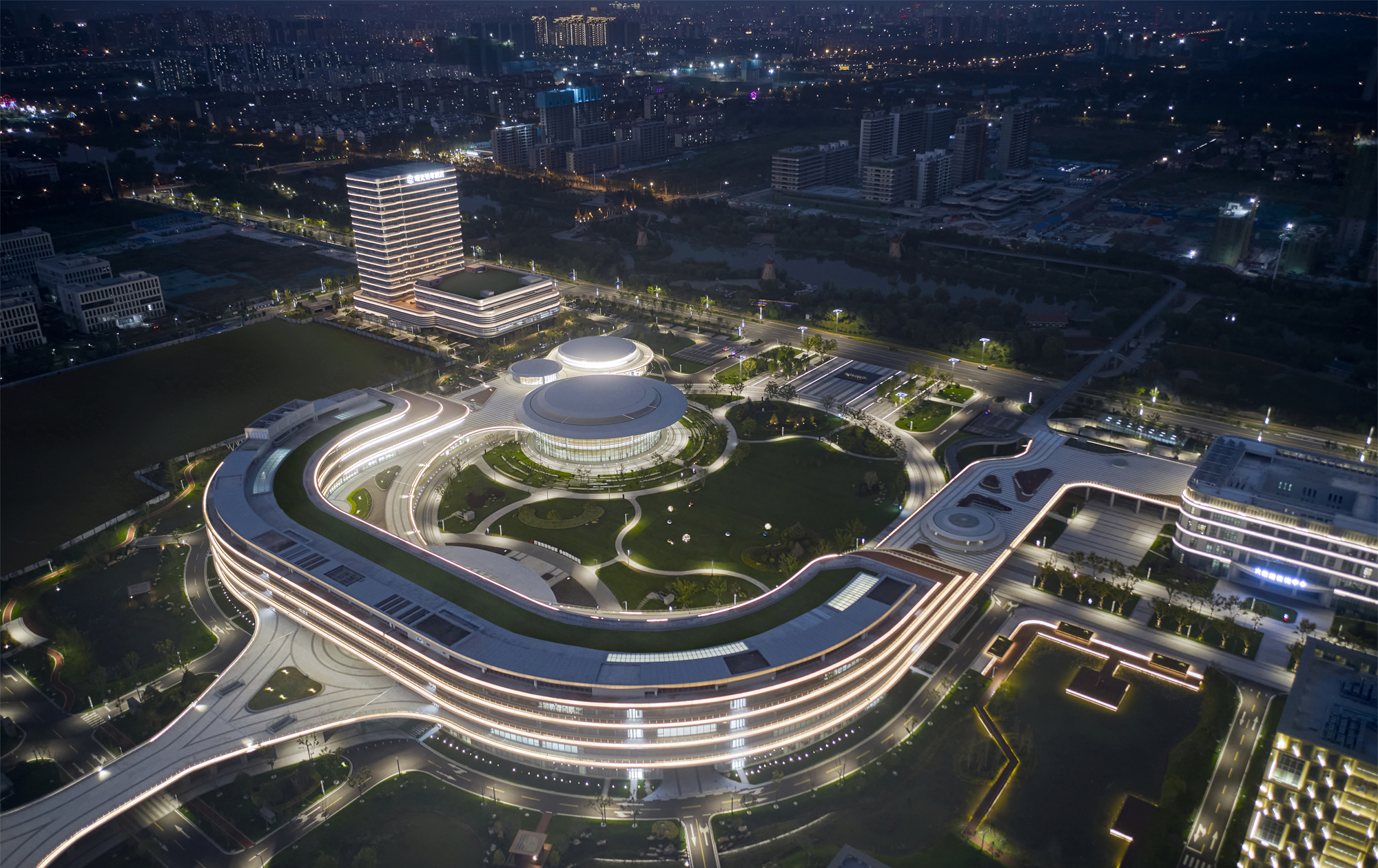
多级关联的尺度体系
我国规划专家陈占祥曾言:“人的尺度是建筑与城市环境的尺度。”尺度与建筑使用者的感受密切相关,合理的空间尺度营造应体现在各个规模、层级上,从城市空间到建筑细节,均能让人感受到其合理性、舒适性。
Mr. Chen Zhanxiang once said that "the yardstick of man is the yardstick of architecture and urban environment". The scale is closely related to the feelings of the building users. The construction of a reasonable space scale should be reflected in all scales and levels, from urban space to architectural details, allowing people to feel its rationality and comfort.
东侧大型开放绿地半径约为90米,其较大的尺度主要为了满足人员集散、公共活动为主,同时与东侧秦皇河公园相呼应,作为外部城市公共空间的延伸,体现地块主要形象入口的仪式感。
The large open green space on the east side has a radius of about 90 meters. Its larger scale is mainly to meet the requirements of gathering and distributing people and public activities. At the same time, it echoes the Qinhuanghe Park on the east side. As an extension of the external urban public space, it reflects the main plot A sense of ritual at the entrance of the image.
核心建筑主要采用“化零为整”的策略,将展示交易、人力资源、创意设计、数据咨询、商务服务、学术交流、检验检测、设备共享八大中心功能,组合成一个“C”形和 “回”形巨构建筑,作为整个园区的控制性尺度。
The core building mainly adopts the strategy of "turning parts into a whole", combining eight central functions of display transaction, human resources, creative design, data consulting, business service, academic exchange, inspection and testing, and equipment sharing into a "C " and " The "return-shaped" megastructure serves as the controlling scale for the entire park.
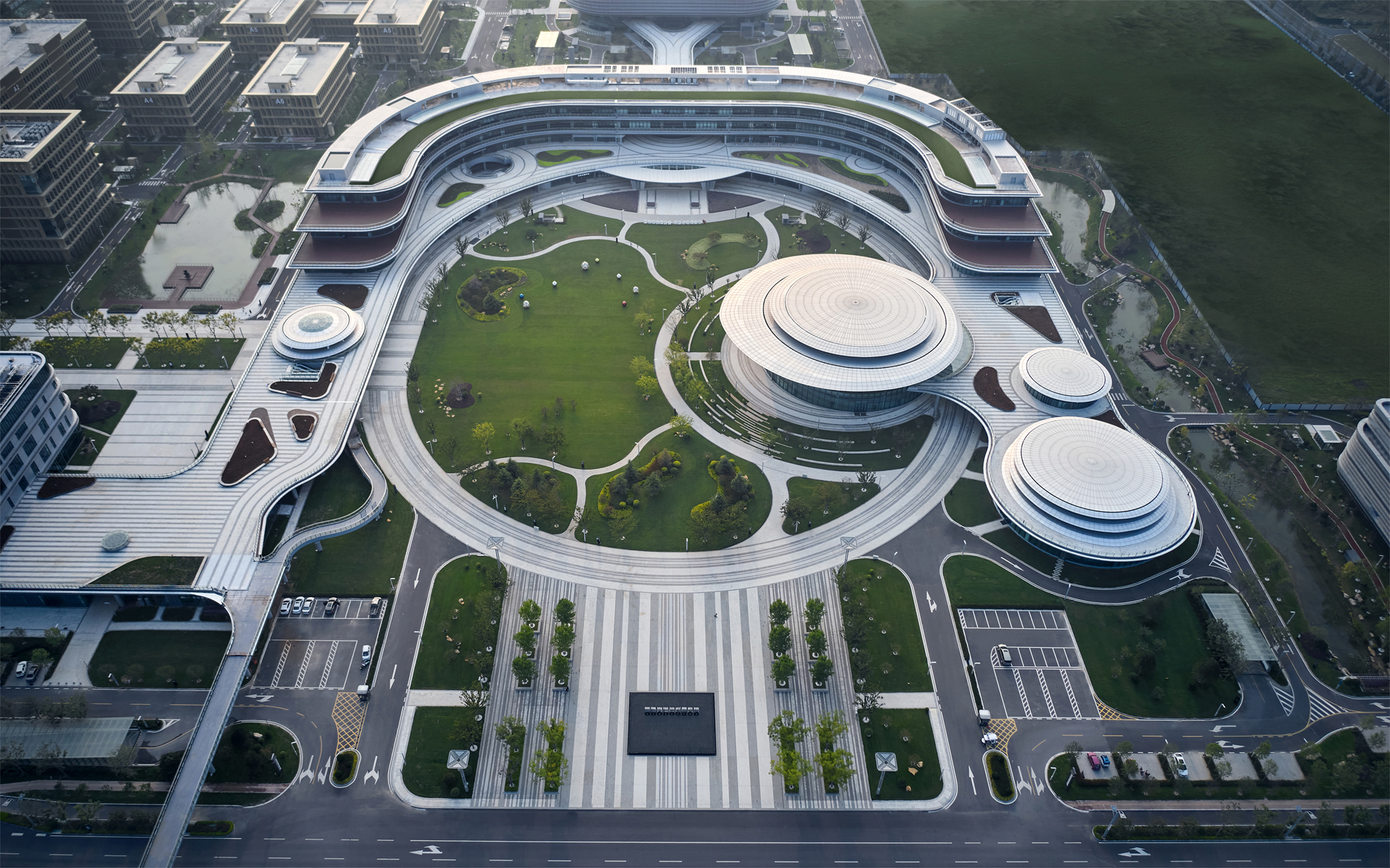
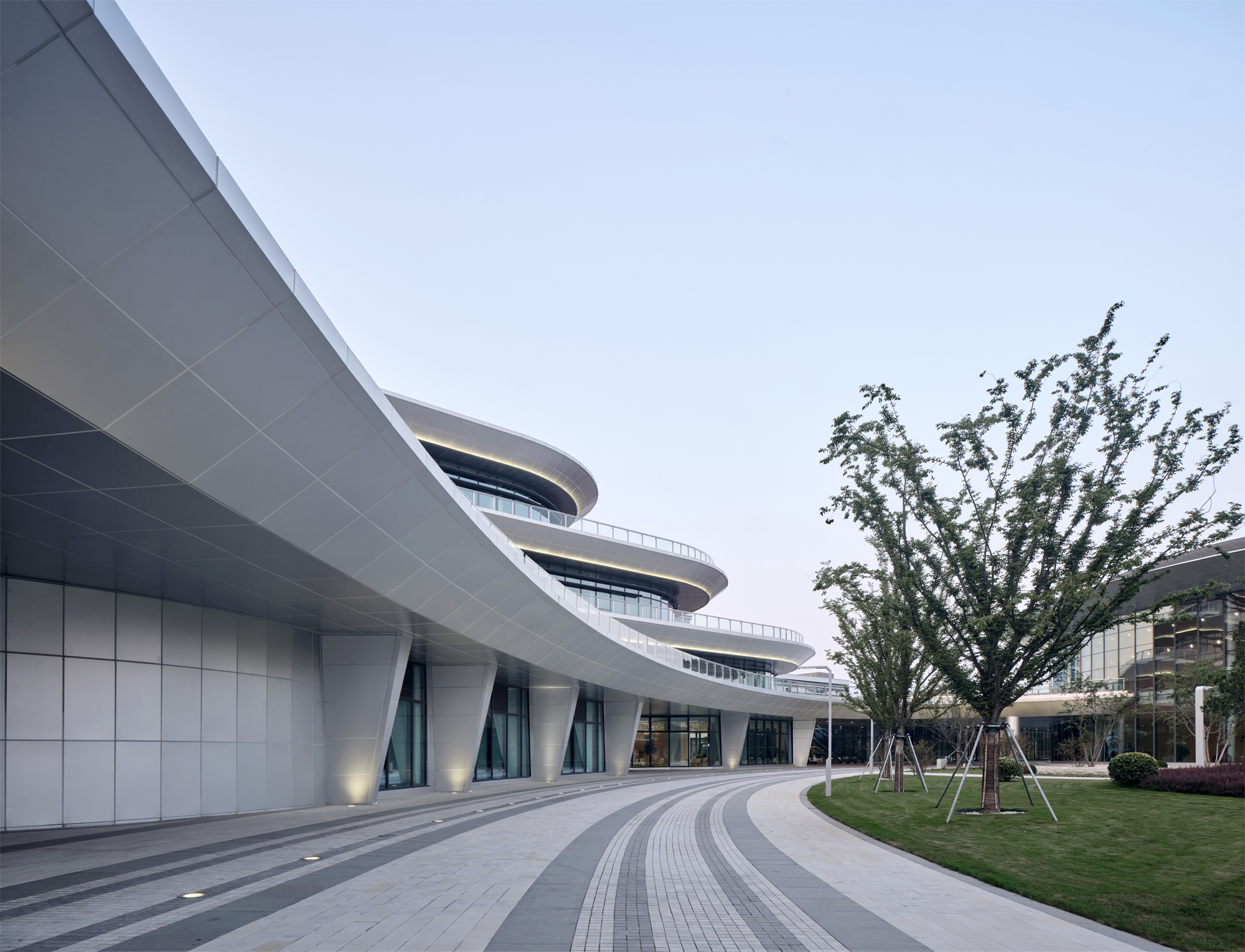
环绕东侧大型开放绿地的主要界面为公共服务平台的底层架空连廊,主要由连续、均质的玻璃幕墙和异形结构柱组成,局部打开形成通道,沟通地块内部与外部广场的联系。
The main interface surrounding the large open green space on the east side is the lower-level overhead corridor of the public service platform, which is mainly composed of continuous and homogeneous glass curtain walls and special-shaped structural columns, which are partially opened to form passages to communicate the connection between the interior of the plot and the external square.
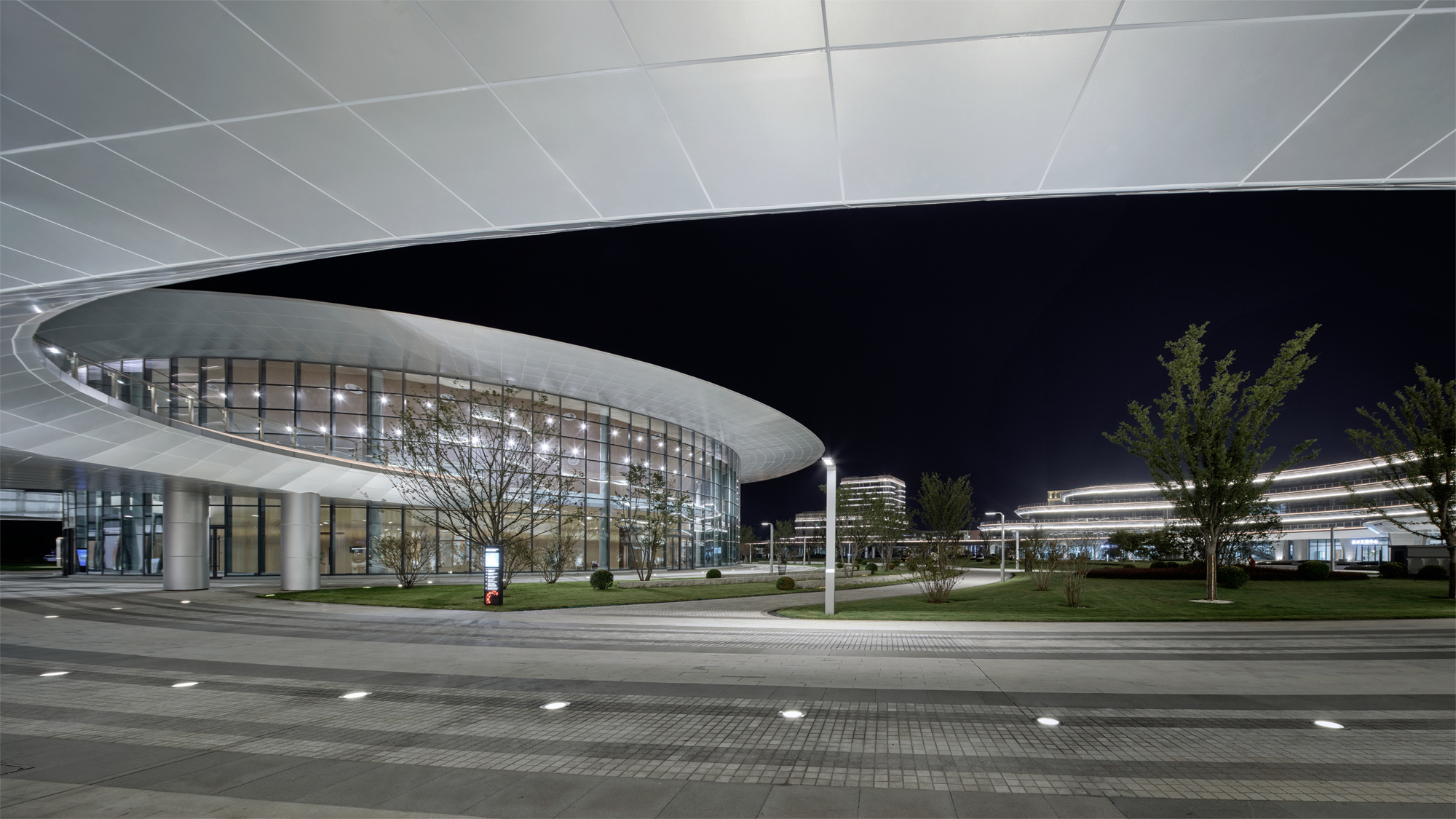
周边研发办公组团则采用“化整为零”的手法,控制各区块的贴线率,营造尺度均匀、具有一定韵律感的城市街道环境。
The surrounding R&D office group adopts the method of "splitting into parts" to control the line-fixing rate of each block, and create an urban street environment with uniform scale and a certain sense of rhythm.
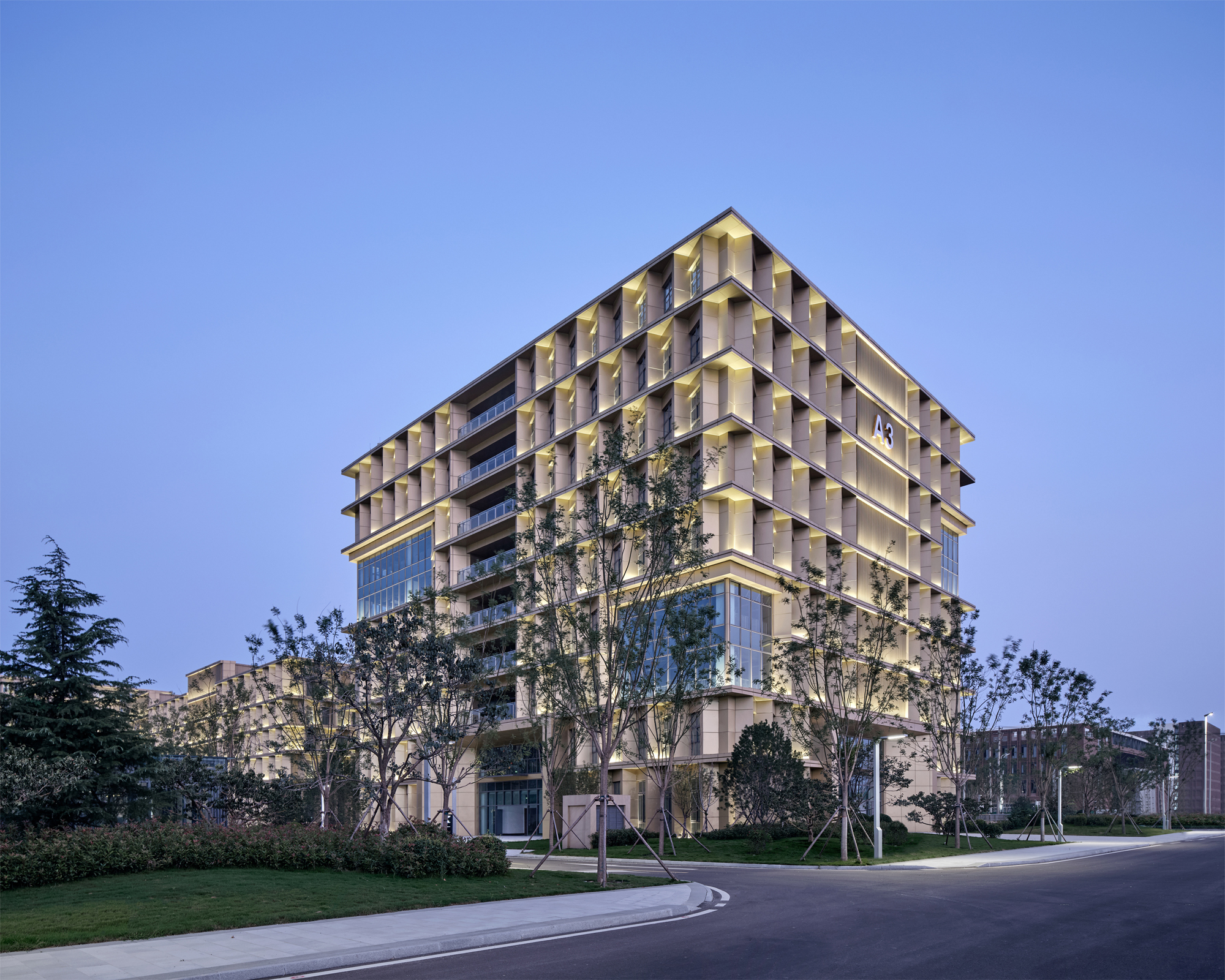

在立面细节上,我们有意识地减小建筑构件尺度,对节点进行精细化设计,使人在建筑中行走、停留、工作和生活中都能取得良好的微观尺度感受。
In terms of facade details, we have consciously reduced the scale of building components and refined the design of the nodes, so that people can get a good micro-scale experience when walking, staying, working and living in the building.
公共服务平台上的外部活动区由于悬挑较大,加之其需要满足绿化覆土、上人活动等要求,按照常规的结构计算,需要较大的边梁高度以承受其荷载。为了尽可能减小梁高,我们在人们视线可达范围内对其作变截面处理,较高的梁内退形成切角式的阴面,将贯穿建筑层间的立面横向线条的高度控制在25公分,削减了过大的建筑构件对建筑尺度的影响,使建筑整体显得轻盈、通透,与周边环境相得益彰。
Due to the large overhang of the external activity platform of the public service platform, and the need to meet the requirements of greening and soil covering, and the activities of the upper person, according to the conventional structural calculation, a larger height of the side beam is required to bear its load. In order to reduce the height of the beam as much as possible, the cross-section of the beam is changed within the reach of people’s sight. The higher beam is recessed to form a chamfered shadow, and the horizontal line of the facade that passes through the building is controlled to be only 25 cm high. The impact of oversized building components on the scale of the building is reduced, making the building appear light and transparent as a whole, which complements the surrounding environment.
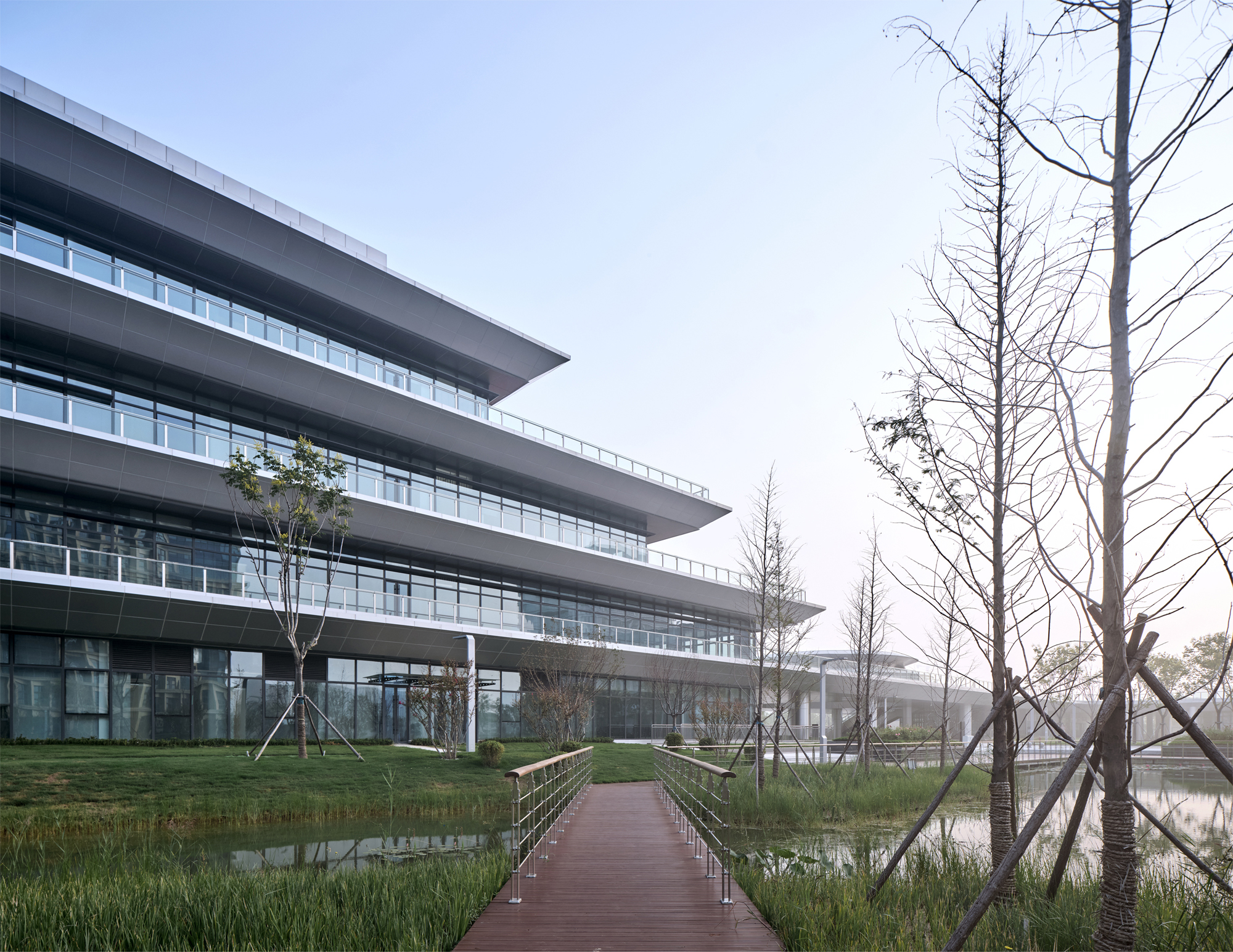
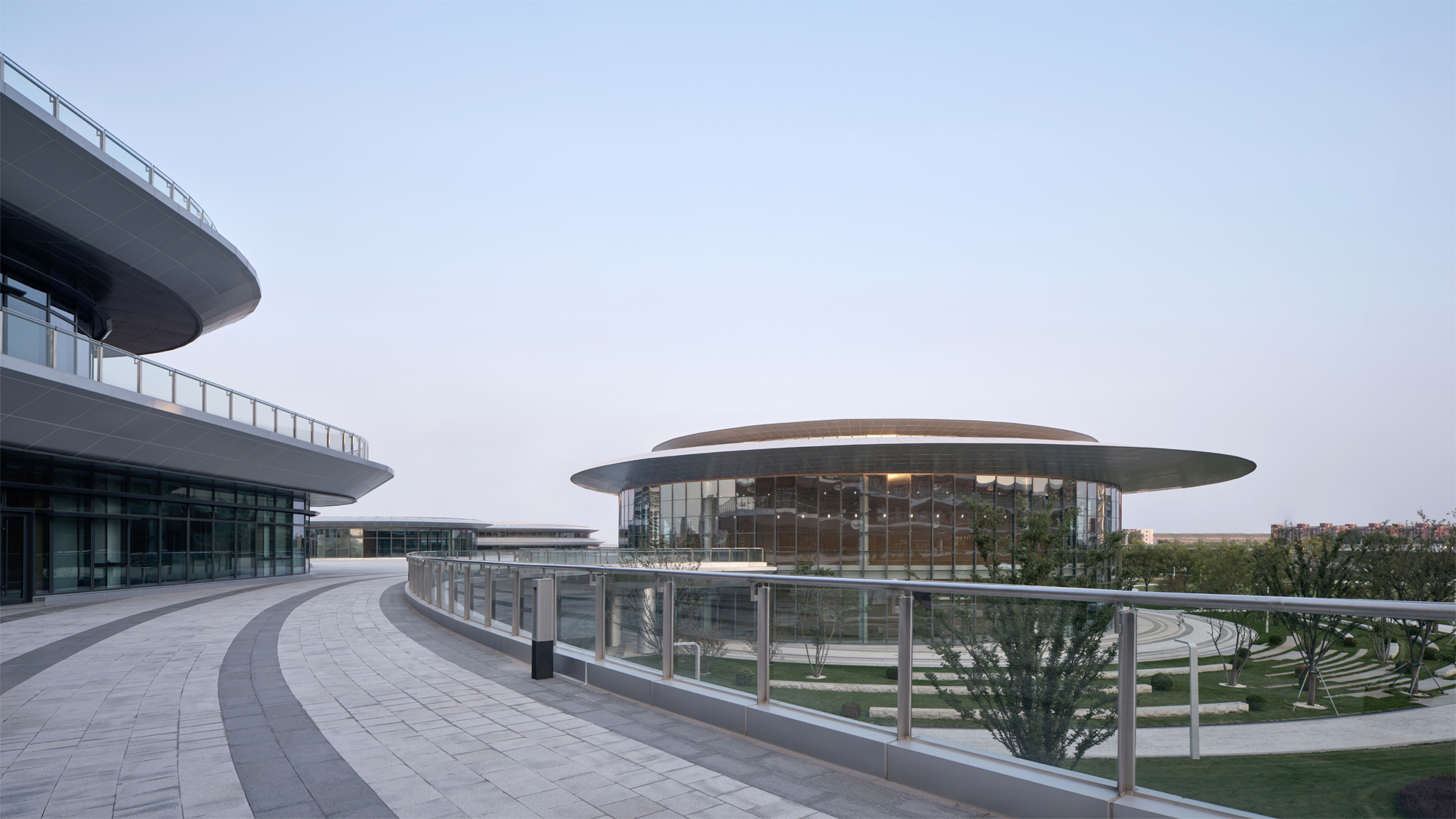
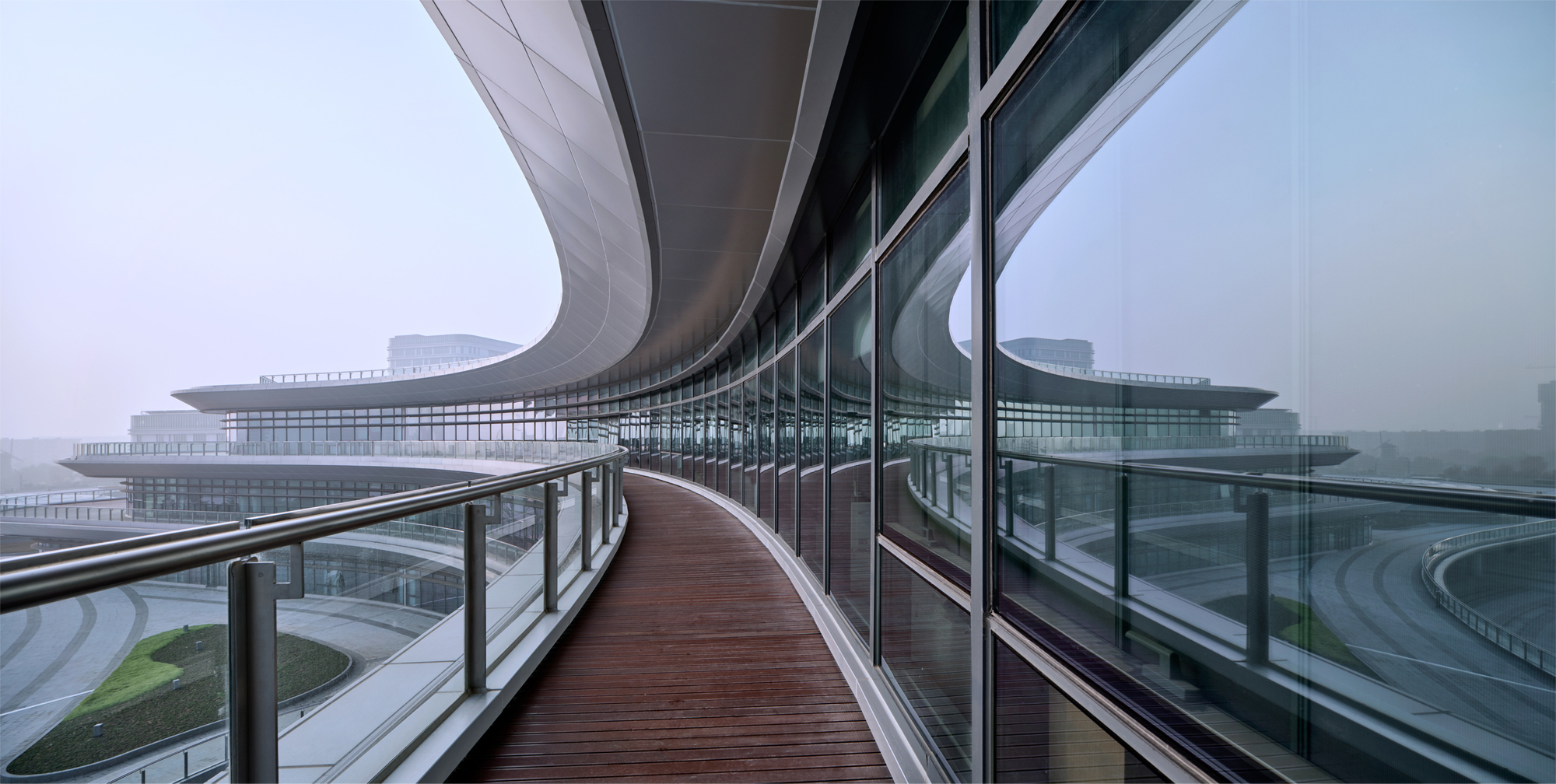
检验检测中心大楼其外立面由折边的穿孔板构成,为了尽可能减少立面分缝对于观感的影响,外立面选取了平面尺寸较大的非常规穿孔板块。连接穿孔板的次龙骨采用三角桁架,减小构件尺寸的同时,支撑构件的结构形式与外立面的三角折边穿孔板相呼应,达到建筑形式和结构形式统一的空间效果。
The outer facade of the inspection and testing center building is composed of folded perforated panels. In order to minimize the impact of the facade split on the look and feel, the outer facade selects unconventional perforated panels with a larger plane size. The secondary keel connecting the perforated plates adopts a triangular truss, which reduces the size of the components, and the structural form of the supporting members echoes with the triangular folded perforated plates of the facade, achieving the spatial effect of a unified architectural form and structural form.
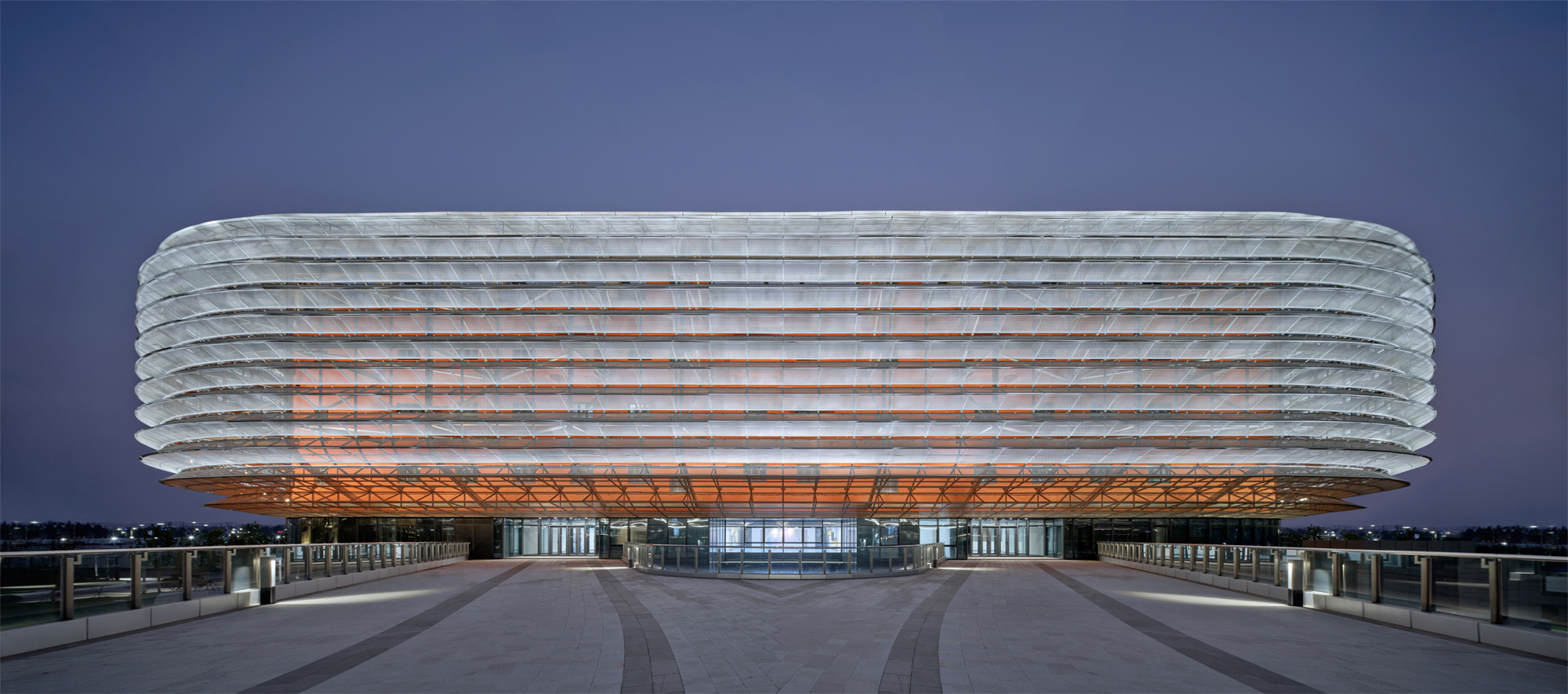
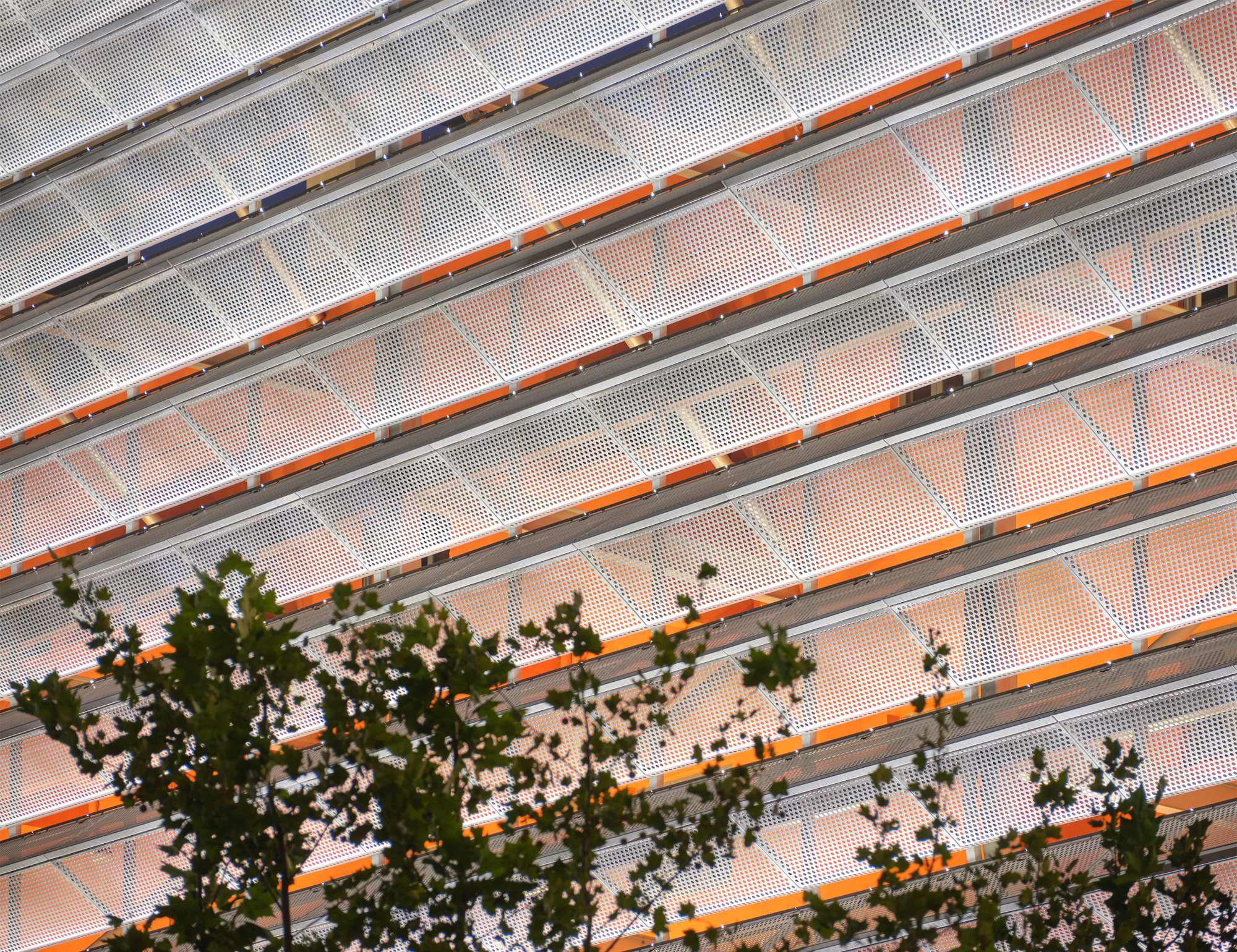
后记
“共生”是创新园区来自内部功能和外部城市的共同诉求,有序自然的空间格局与高效复合的科研活动相互编织,将建立一个激发创新的空间体系。每天往返穿梭于环境优美的秦皇河风景带,为创新研发人员高强度的工作提供心灵放空的间歇,是创新活力的源泉,也是城市发展的动力。项目各方在不到一年的极短工期下紧密配合,希望最终能建设一个有温度的园区,一个有归属感的家园。
"Symbiosis" is the common aspiration of the innovation park from internal functions and external cities. The orderly and natural spatial pattern and efficient and complex scientific research activities are interwoven to establish a spatial system that stimulates innovation. Shuttle back and forth in the beautiful scenery of the Qinhuang River every day, providing a break for the high-intensity work of innovative R&D personnel. It is the source of innovation and vitality and the driving force for urban development. All parties to the project cooperated closely with the extremely short construction period of less than one year, hoping to eventually build a warm park and a home with a sense of belonging.
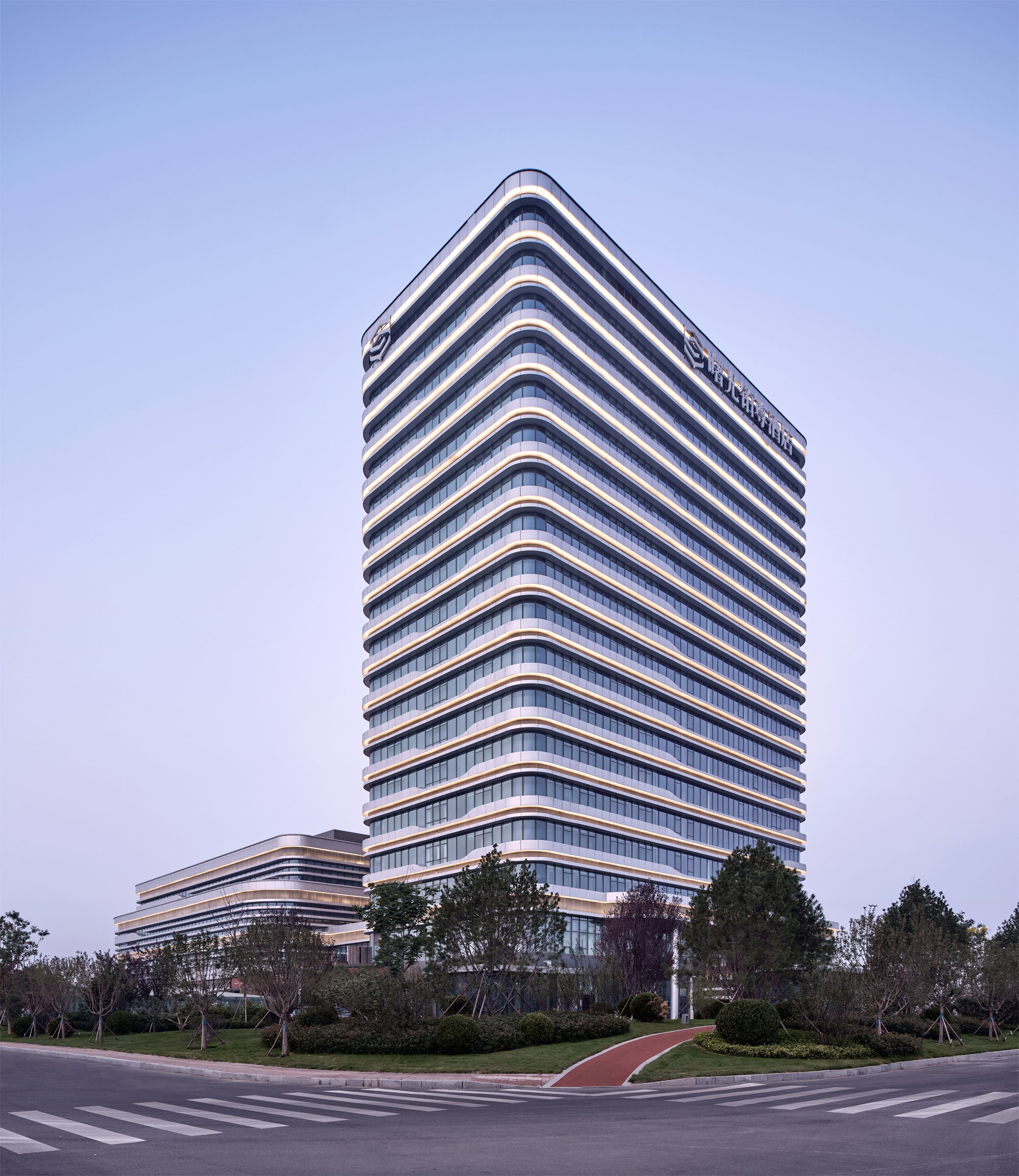

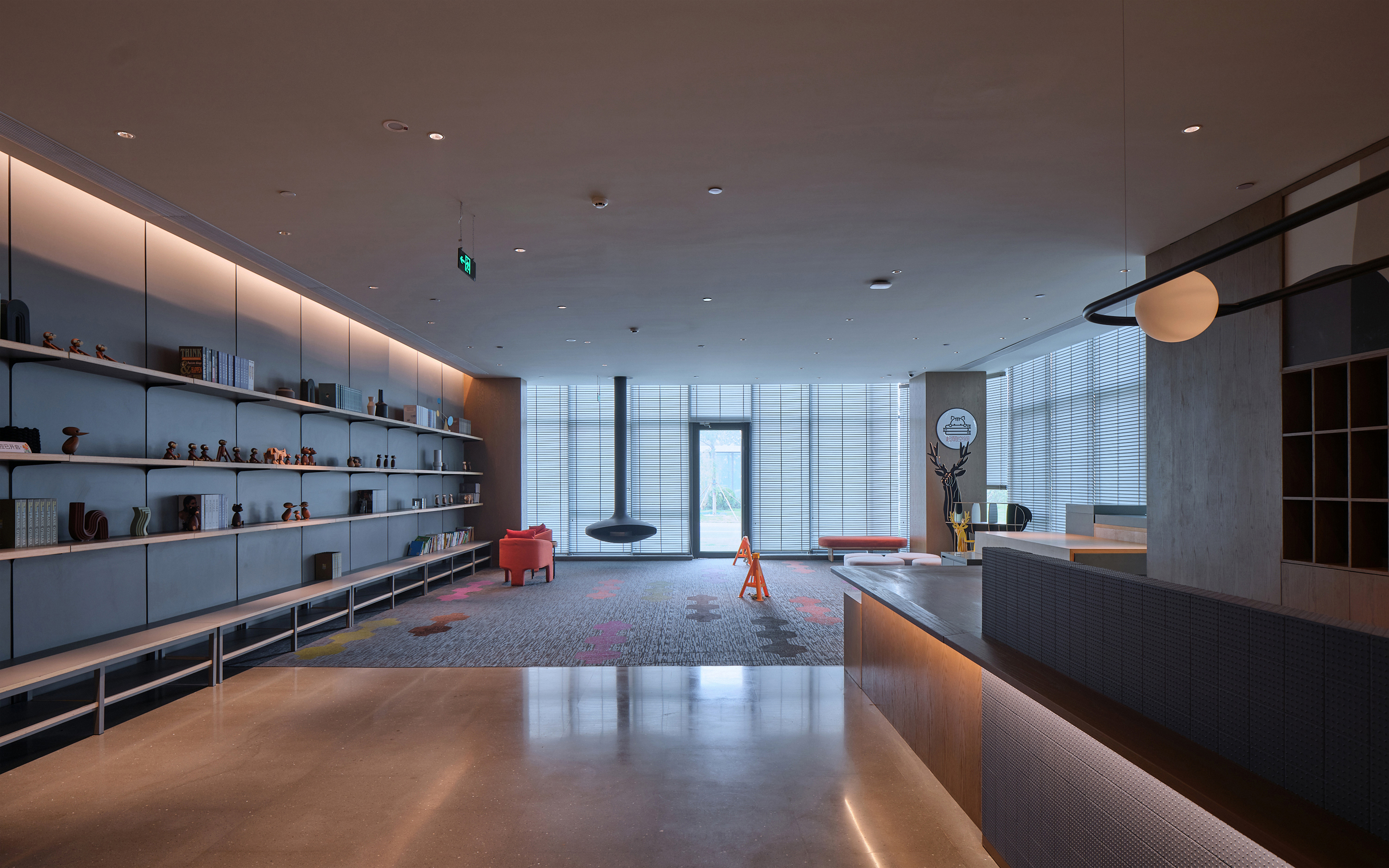
完整项目信息
项目名称:滨州渤海先进技术研究院
建设单位:山东滨达实业集团有限公司
项目地址:山东省滨州市
主创设计单位:浙江大学建筑设计研究院有限公司
初步设计单位:浙江大学建筑设计研究院有限公司、东南大学建筑设计研究院有限公司
施工图设计单位:中国中元国际工程有限公司
施工单位:中交第三公路工程局有限公司
建筑面积:832989平方米(一期379279平方米)
建筑材料:石材、铝板、仿木铝板、真石漆涂料、环氧磨石
设计时间:2019年6月—2019年9月
施工时间:2019年9月—2020年9月
建筑摄影:章鱼见筑
设计团队
建筑专业:朱睿、陈瑜、徐新华、高峻、陈冰、徐荪、江胜涛、吴韵、李晓飞、周萌、朱自立
结构专业:程柯、沈金、王俊、王成志、李丽、谢辽、潘庆祥、魏结强、孔华伟、钱磊
给排水专业:陈激、陈飞、赵洁钦、邵熠然
电气专业:郑国兴、丁立、杨凯、范宏建
暖通专业:余理论、仇宇、郭轶楠
景观专业:高黑、李伟强、徐伟东、俞婷
市政专业:杨国宝、胡超、王大可、楼丹阳、顾万里、王炜龙、沈晓露、吴玲玲
版权声明:本文由浙江大学建筑设计研究院有限公司授权发布。欢迎转发,禁止以有方编辑版本转载。
投稿邮箱:media@archiposition.com
上一篇:在建方案 | FIFTEEN FIFTEEN住宅:交叠的悬臂结构 / 奥雷·舍人事务所
下一篇:有巢国际公寓社区东部经开区店:“住有所居”实验地 / 上海日清建筑设计