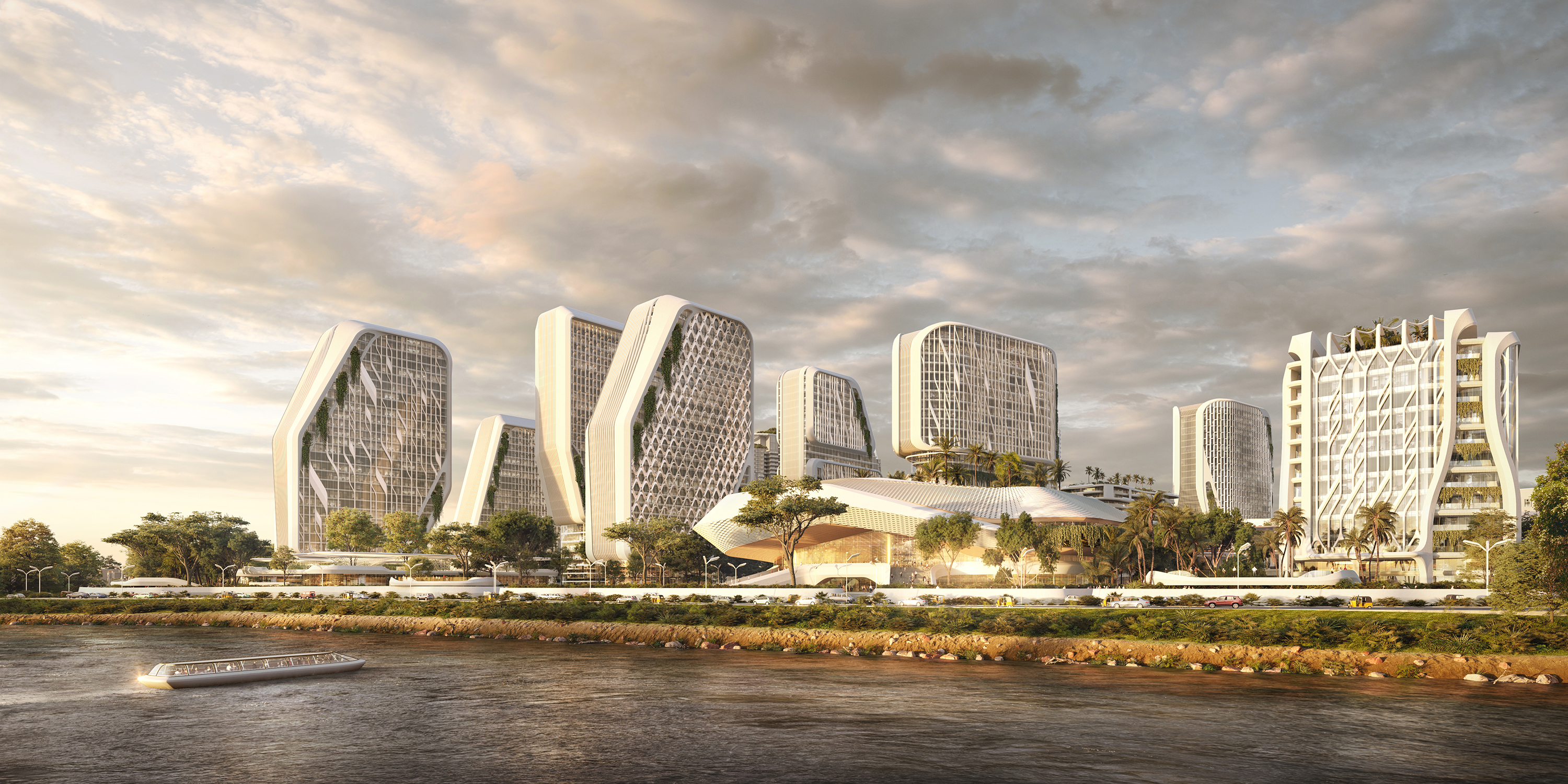
设计单位 UNStudio
项目地点 印度班加罗尔
方案状态 在建
地块面积 62亩(合41333.3平方米)
本文文字由设计单位提供。
有经济学家将我们生活的时代称为“印度世纪”,而拥有大量信息技术企业的“印度硅谷”班加罗尔正位于印度快速发展的中心区域。新“卡尔镇中心区”(Karle Town Centre,简称KTC)就坐落于这个蓬勃发展的科技中心内。由UNStudio创立的建筑技术公司UNSense与Karle Infra合作,在总体规划中纳入感知技术。该新型园区将明确班加罗尔的本地定位,并将“以身作则”启发全印度的未来城市目的地设计。
According to economists, we are currently living in the ‘Indian Century’, and Bangalore - with its moniker as the Silicon Valley of India, due to the large number of information technology companies based in the city - finds itself at the epicenter of this rapid growth. Within this thriving Tech Hub, UNStudio has designed the new Karle Town Centre (KTC), while UNSense - the arch tech company founded by UNStudio - is collaborating with Karle Infra to curate the use of sensorial technologies throughout the masterplan. KTC is a development that aims to define Bangalore locally and inspire the whole of India to ‘lead by example’ when designing future urban destinations.
现正施工中的卡尔镇中心区与城市的环城路干线和扩建的地铁线路直接相连,毗邻著名的Manyata科技园并可俯瞰Nagavara湖景,对人群和公众活动具有得天独厚的吸引力。
Karle Town Centre, which is currently under construction, enjoys a direct connection to the city’s ring road arterial and expanding metro lines. It is positioned prominently next to the established Manyata Tech Park with scenic views over Nagavara Lake and is designed to act as a natural magnet for people and activities in the urban panorama.
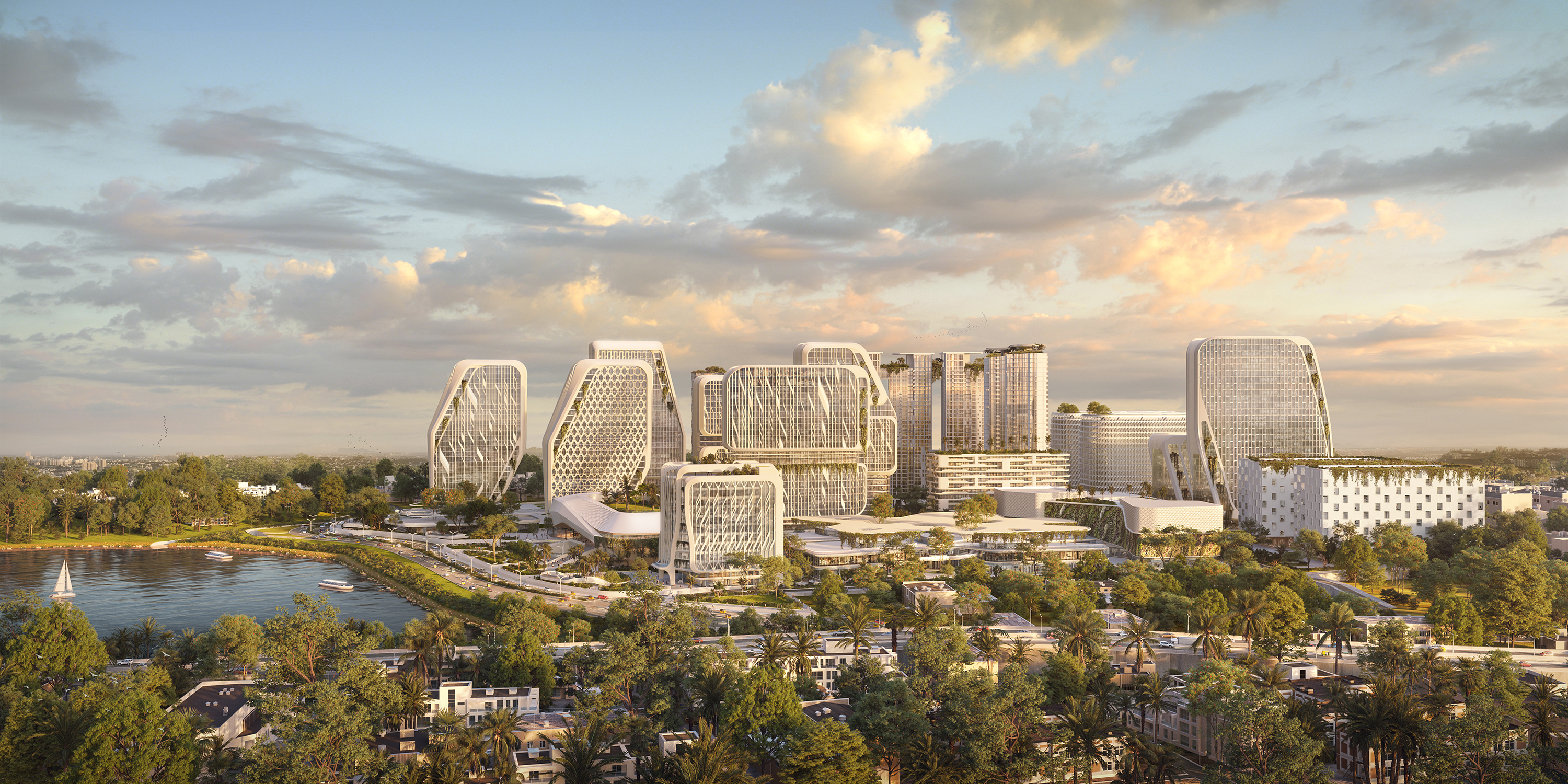
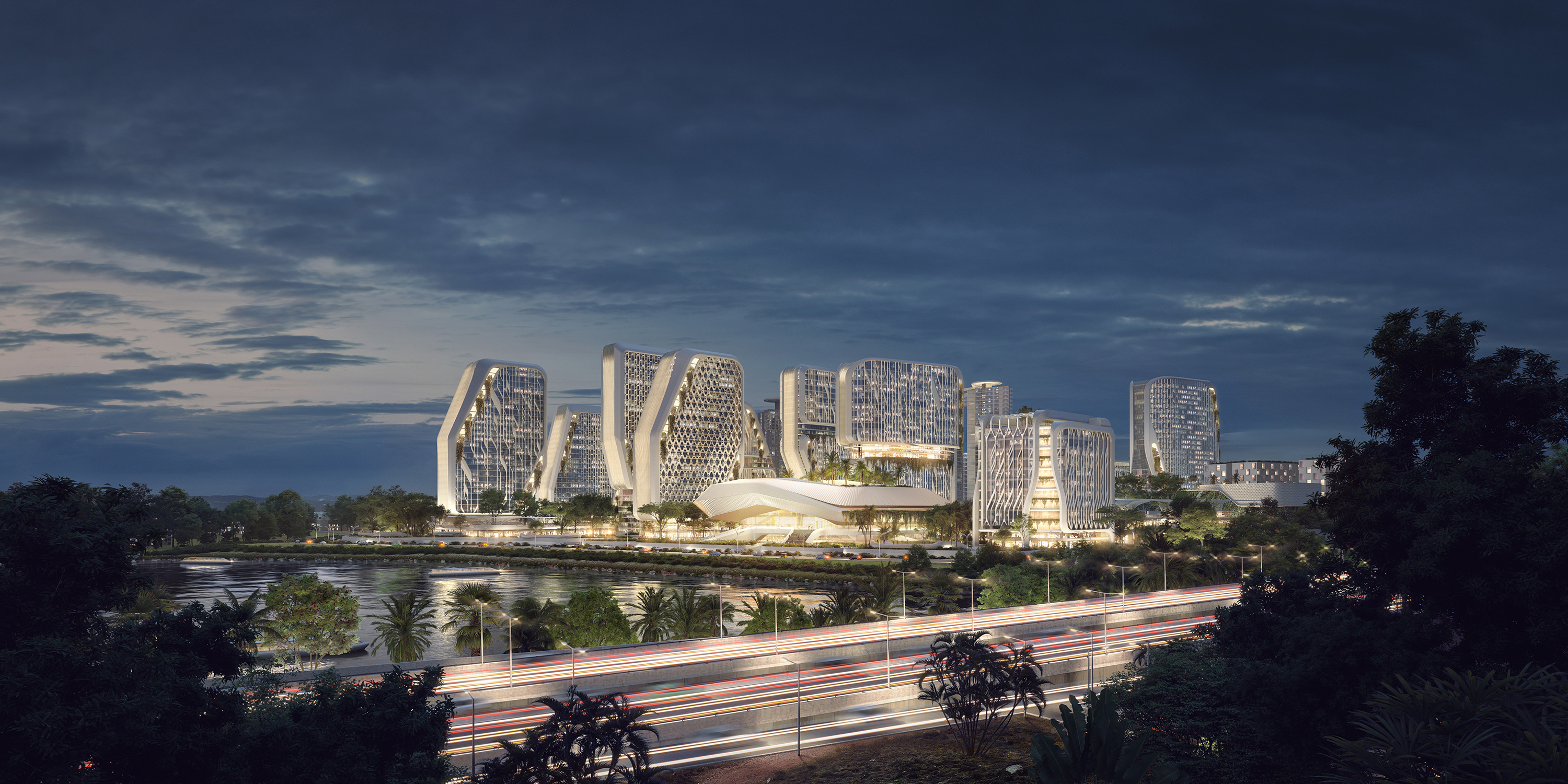
城市停滞是一个全球性问题,不只存在于印度,过去20年中央商业区(CBD)的持续衰退就是明确的证明。一个问题反复出现:我们如何吸引人才、家庭和投资重回城市中心?UNStudio与卡尔镇中心区合作,以《城市品牌手册》带来解决方案。
Urban stagnation is a global problem that extends beyond the confines of India and is evidenced by a continuous decline in central business districts over the last 20 years. The reoccurring question is, how do we attract talent, families and investment back to the heart of these cities? UNStudio in collaboration with Karle Town Centre have created a solution to these challenging issues in the form of an Urban Branding Manual.
《城市品牌手册》通过定量选择流程分析了设计的各个组成部分。它阐述了设计意图和要求,并用作帮助客户、工程师、建筑师和城市规划师推进设计意图的工具,使他们对促成先前的选择和要求的原则和动机达成一致理解。本手册保障设计的完整性,并确保城市愿景在其更长的生命周期中也得以合理实现。
The Urban Branding Manual, developed by UNStudio for Karle Town Centre, analyses the detailed components of the design with a quantitative selective process. The Branding Manual explains the design intentions and requirements and is conceived as a tool which can help facilitate the design intentions of the client, engineers, architects, and urban planners so that they collectively understand the principles and motivations behind the previous choices and requirements. This manual serves as a safeguard for the integrity of the design and assures that the urban vision is executed properly over the extended course of its life.
UNStudio创始人及首席建筑师Ben van Berkel指出:“传统的总体规划方法注重总体布局和城市规划。我们的《手册》则侧重于经验以及如何将经验转化为现实。面对有时多达数百人的专家团队,需要清晰的愿景和策略,才能在长期的项目过程中保持正确的方向。手册将帮助客户实现这样的宏伟目标。”
Ben van Berkel: “Traditional masterplans focus on general layout and urban planning. Our Urban Branding Manual on the other hand, concentrates on experience and how to translate this experience into reality. With a network of specialists - sometimes more than a few hundred people - you need a clear vision and strategy to stay on course over the long duration of the project. The Urban Branding Manual helps the client to realise this ambitious undertaking.”
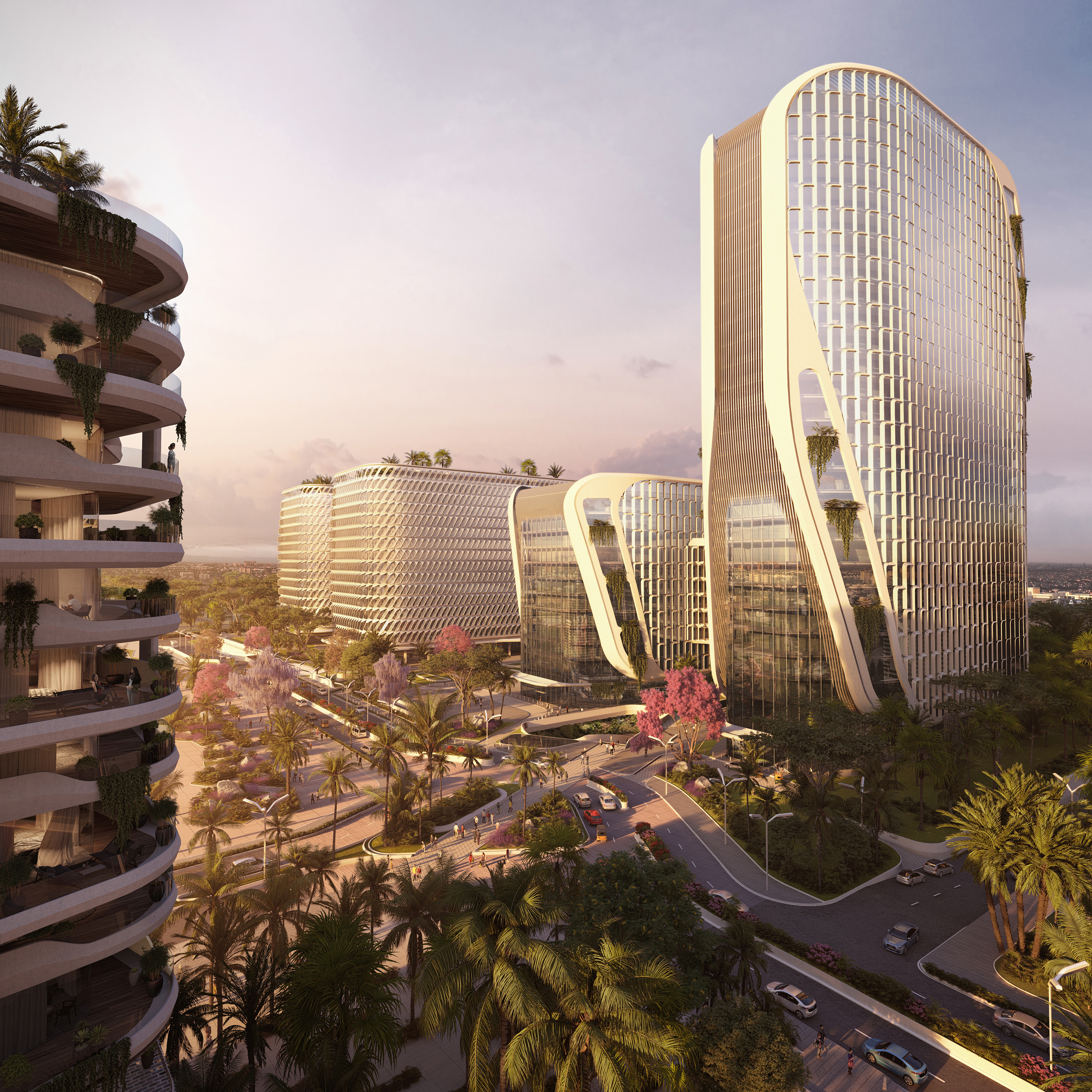
卡尔镇中心区的《城市品牌手册》围绕三个基本支柱构建而成:
The Urban Branding Manual for Karle Town Centre is built around three defining pillars:
Garden, as the beauty of Bangalore’s lush natural environment deserves to be shared and enjoyed by all, hence it’s colloquial name, ’The Garden City’;
Health, because promoting health means a brighter and inspired Indian future;

由于其漫长的建设和开发阶段,典型的大规模总体规划难免受阻于增长缓慢和停滞,预期的项目有时需数十年才能实现。项目团队希望通过将每栋建筑和每个地块变成自身蓬勃发展的微观城市来避免这个问题。虽然KTC的功能侧重企业和商务,但该项目也为工作、生活和娱乐提供了怡人且积极的环境,为居民、员工和游客等提供了全天活动的场所。
Typical large-scale masterplans are hindered by slow growth and stagnation due to their lengthy construction and development phasing, sometimes requiring decades for the project to be envisioned. UNStudio aims to avoid this by turning each building and plot into its own thriving urban microcosm. Whilst KTC is driven functionally by business and commerce, the programme mix provides an inviting and inspiring environment for working, living and entertainment and ensures activity on the site throughout the day and evening for residents, employees and visitors alike.
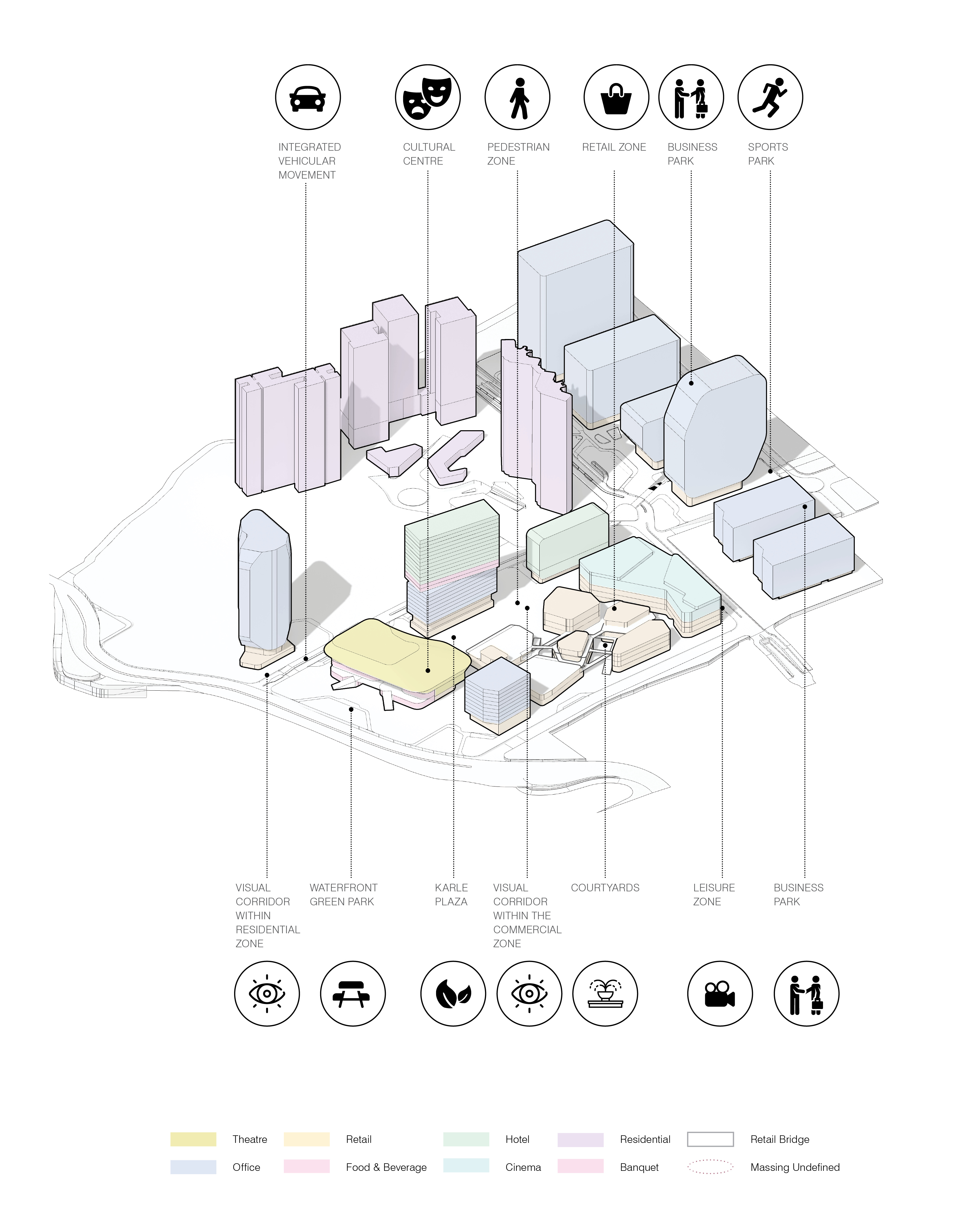
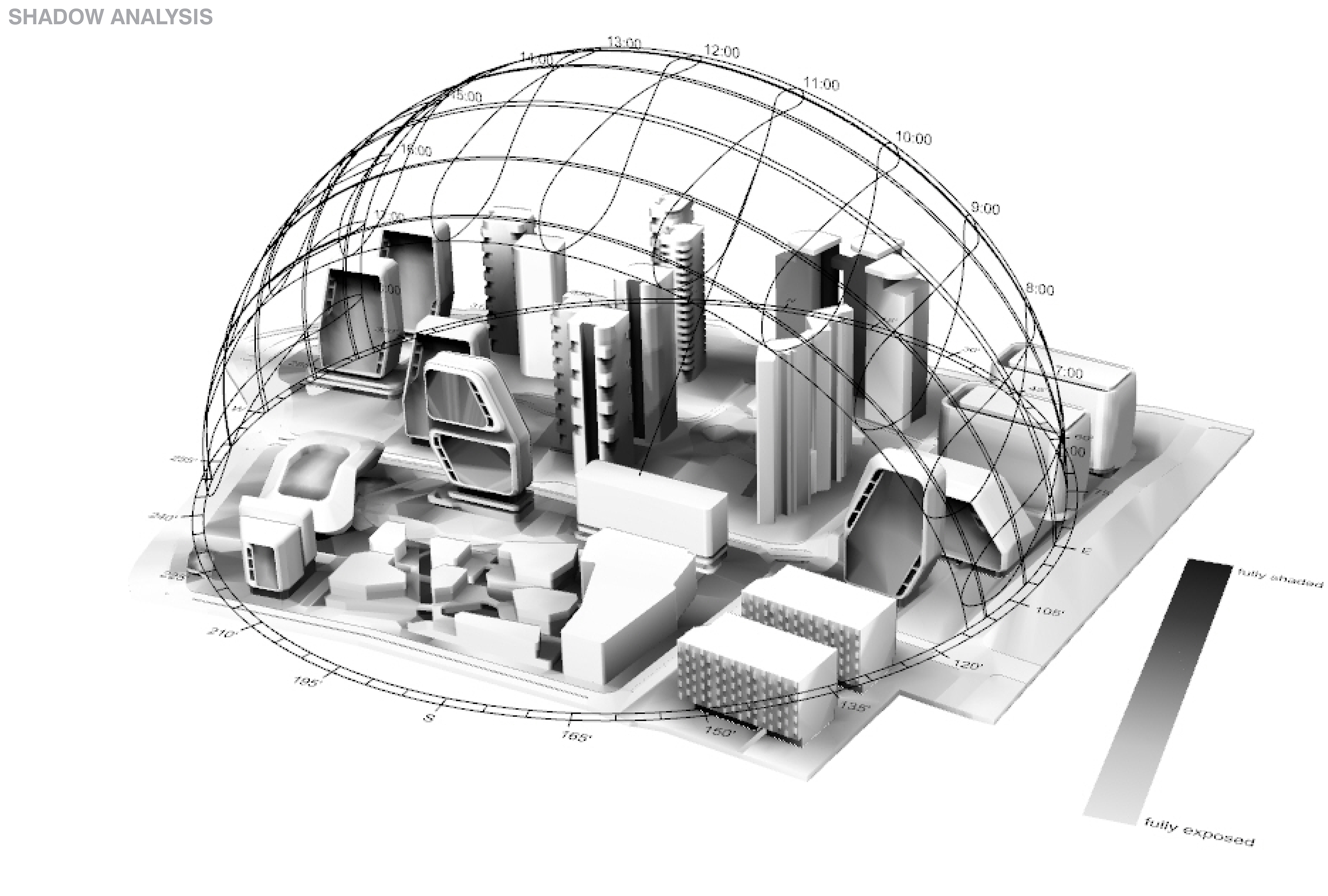
印度是世界上最多元又最独特的文化区域之一,因此,项目希望更多展现印度人的人格魅力。大型中央剧院、活动广场、高架零售站和圆形剧场式阶梯的加入,形成了众多大大小小、具有文化意义的交汇点。
India is one of the most diverse yet distinct cultural regions in the world and as such, the KTC Masterplan understands the importance of capturing the country’s broader personal identity. The inclusion of a grand central theatre, event square plazas, elevated retail stages and amphitheater style staircases creates a multitude of small and large meeting points with cultural significance.
规划设计注重对健康、安全、连接和规模的文化感知,也尊重根基深厚的印度传统和信仰。即使安全是重中之重,城市规划设计也展现了一个开放而吸引人的园区;一个能刷新印度印象的地方。
The design of the KTC masterplan focuses on the cultural perception of health, security, connectivity and scale, while respecting deeply rooted Indian traditions and beliefs. While security is highly prioritised, the design of the urban plan reflects an open and inviting campus; a place where people can garner a new impression of India.
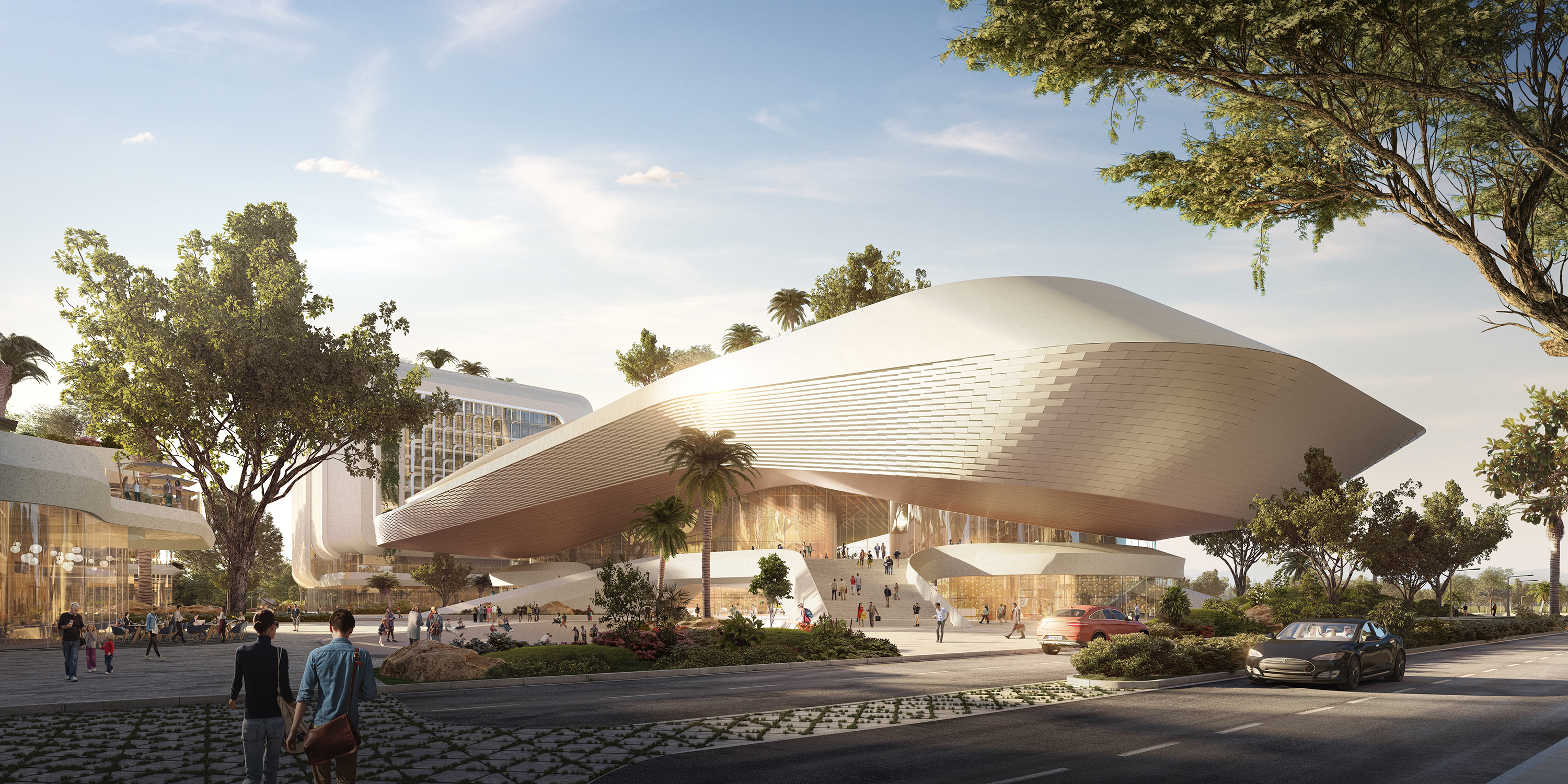
该总体规划对行人和车辆做出了充分的考量,使两者能够协调共存。街道通行系统平稳过渡到指定的下车点,同时缓解地下道路的拥堵情况,以确保最短的通行时间并减少噪音。
The masterplan is highly permeable for both pedestrians and vehicles, seamlessly blending the two. A system of streets transition smoothly into designated drop-off points, while underground roads reduce congestion, thus ensuring minimal transport time and facilitating noise reduction.
该总体规划在车流有限的绿荫环境中设置连接多个目的地的路线,鼓励人们步行,缓解城市交通的压力。
By connecting multiple destinations together in a green and shaded environment with limited vehicular traffic, the masterplan encourages pedestrian movement while offering respite from an otherwise bustling urban context.
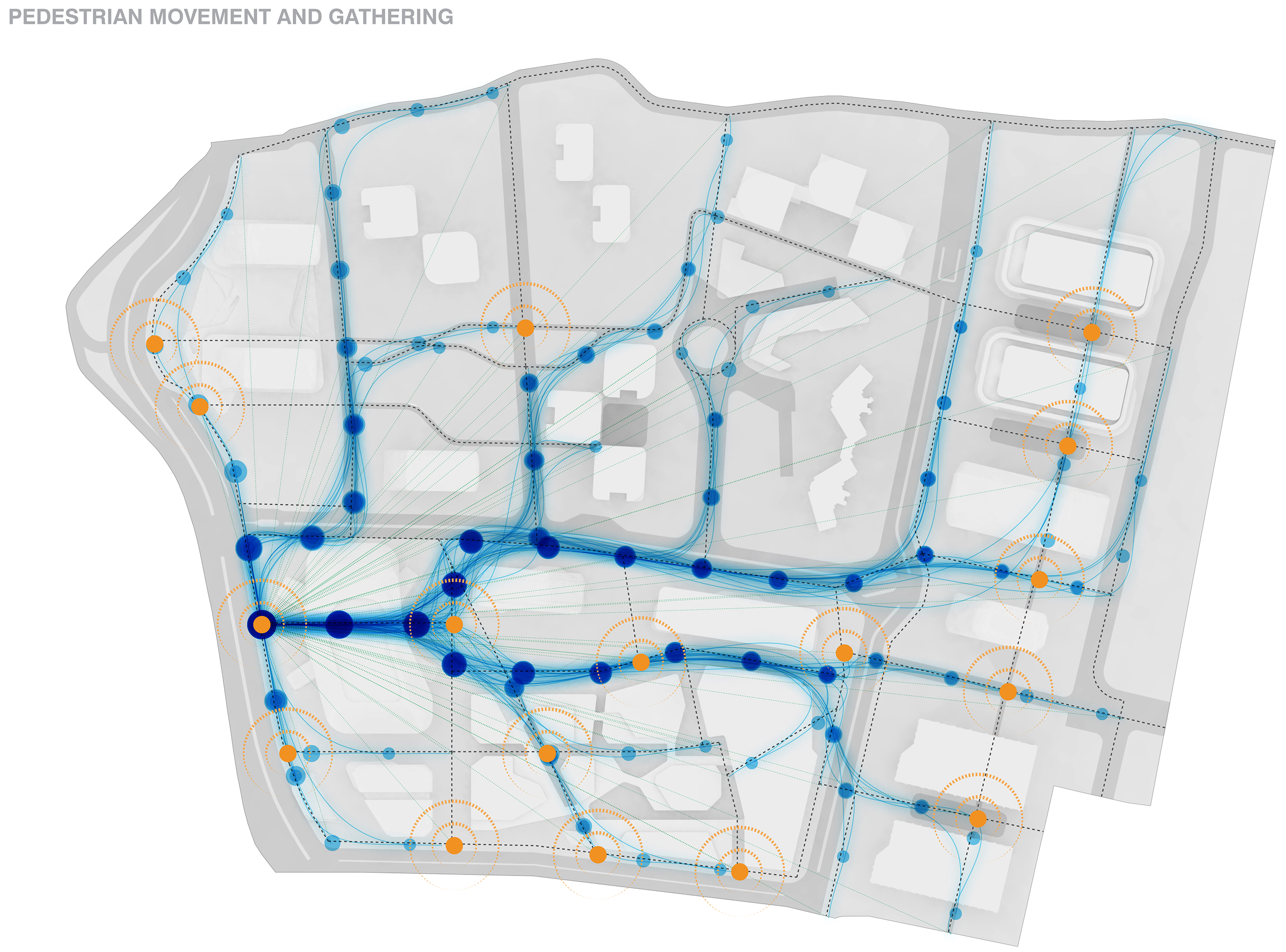
卡尔镇中心区从班加罗尔密集的绿色植被覆盖中拔地而起,它将以一系列标志性的现代建筑来定义城市的天际线。以UNStudio和Monopol Color独家拥有专利的“Coolest White”超耐用油漆绘制的白色建筑,为卡尔镇中心区总体规划平添了一份当代特色。
Karle Town Centre emerges from Bangalore’s dense green canopy as a series of branded contemporary buildings that will define the city’s skyline. The dynamic white volumes painted in UNStudio and Monopol Color’s unique and patented ‘Coolest White’ ultra-durable paint provide a contemporary identity to Karle Town Centre masterplan.
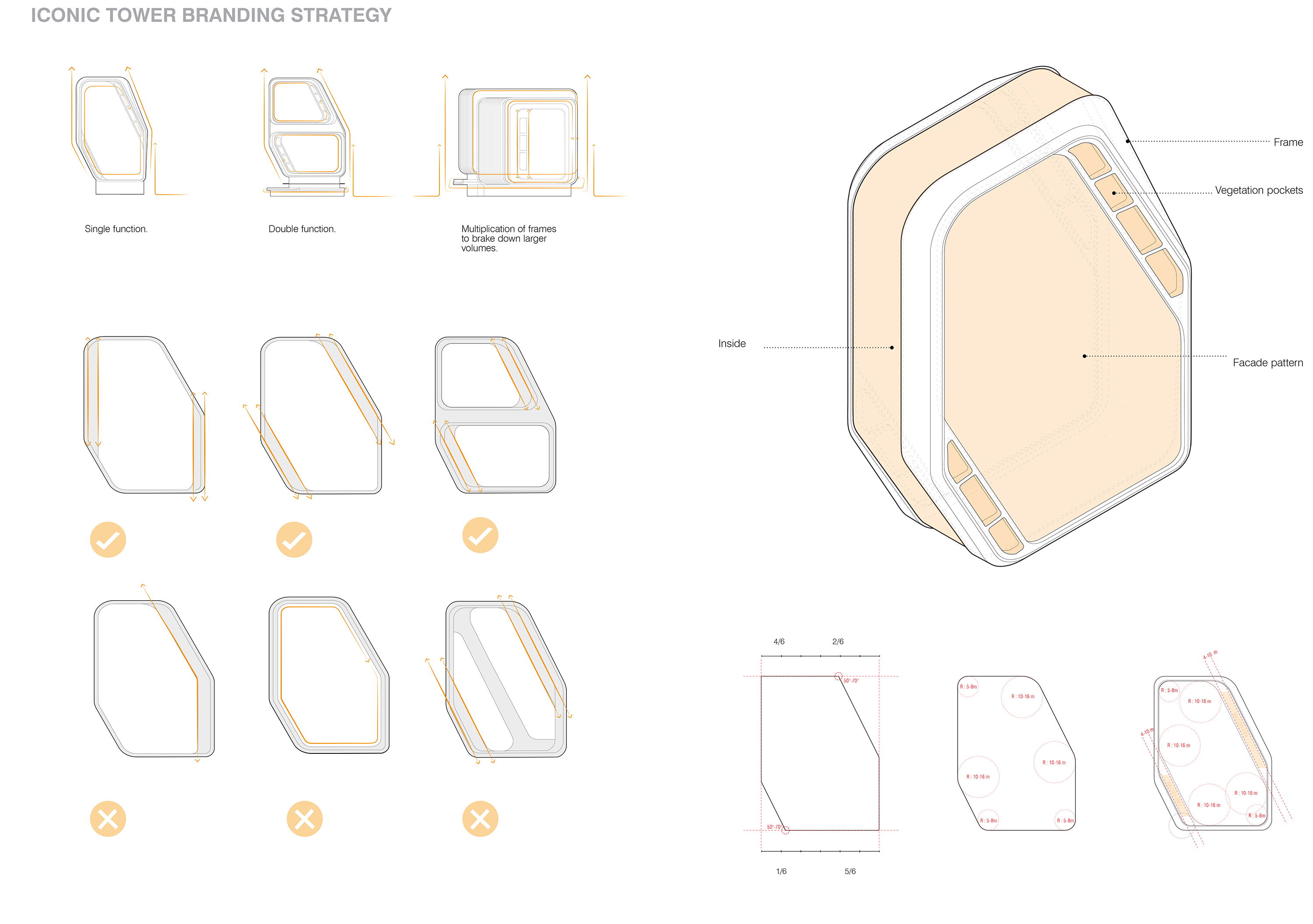
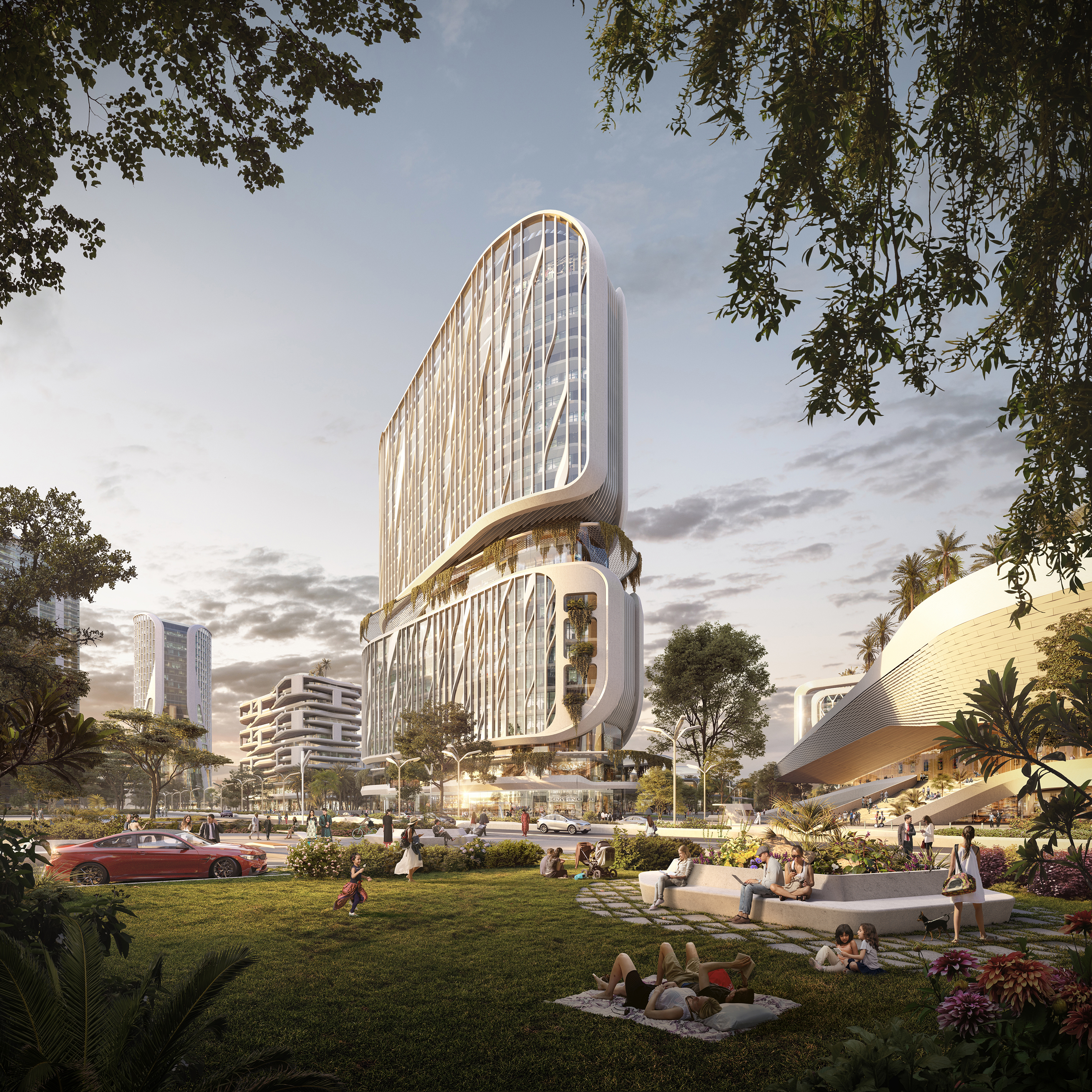
在KTC中,景观和建筑语言相辅相成,共同塑造了城市环境的各个层面,从植物覆盖区的边缘设计到景观中的建筑特色,都与建筑立面的绿植和屋顶景观融为一体。这些交融方式,连同建筑内部与自然的微妙结合,将让游客深切体会到KTC是班加罗尔的“21世纪花园城市”。
In KTC the landscape and architectural language complement each other and together shape the elements of the urban environment at all scales, from the design of the planter edges, to the architectural features found in the landscape, which merge and blend with the green pockets and roof scapes of the building facades. The interwoven forms, along with the sensitive integration of nature within the architecture, will let visitors know that KTC is Bangalore’s ‘Garden City of the 21st Century’.
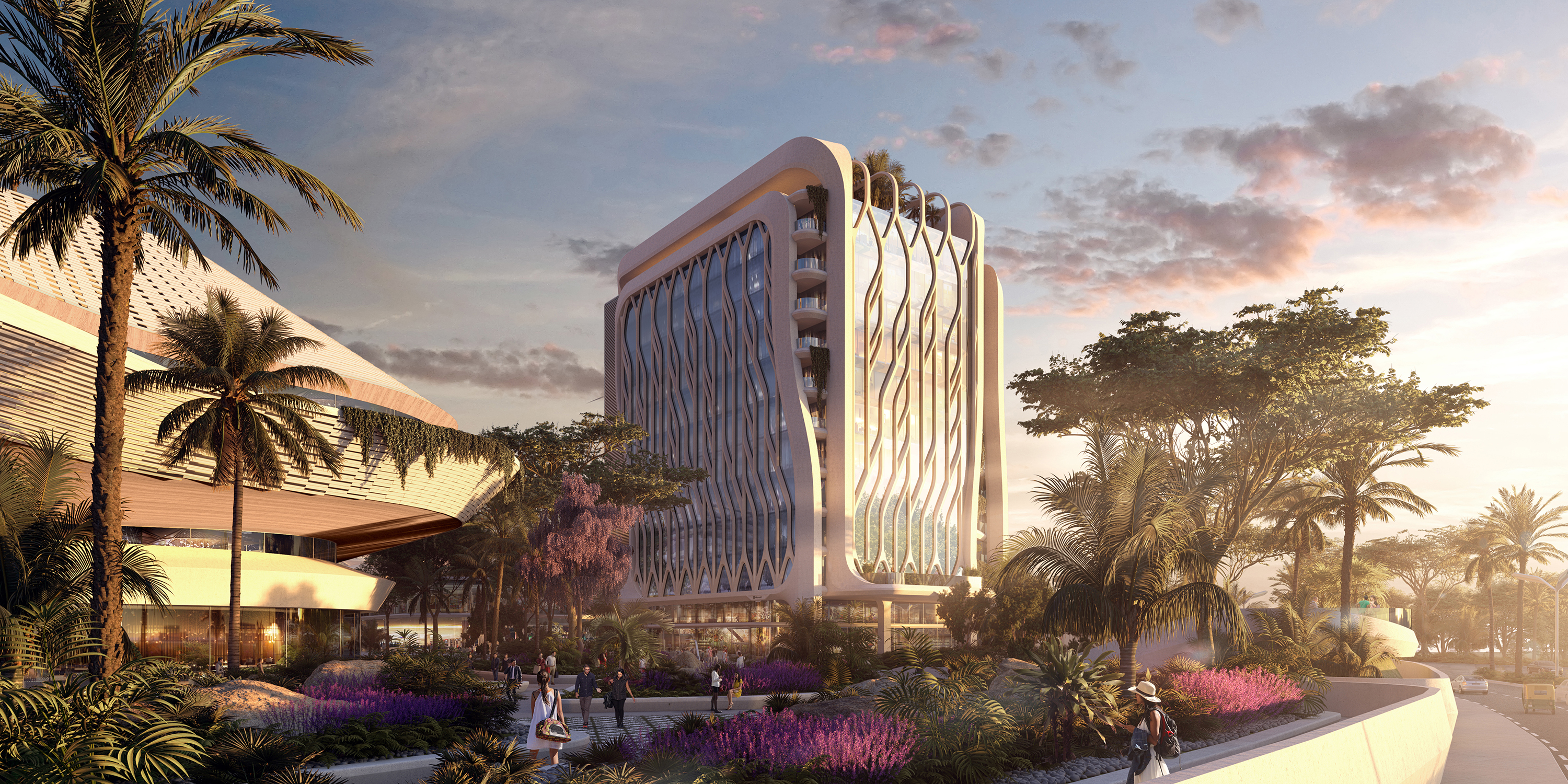
班加罗尔的绿色公园和湖泊曾是城市之“肺”,但在快速城市化的进程中已经大幅缩小。而今,需要采取积极的措施来解决诸如城市热岛效应和淡水短缺等问题。因此,总体规划的设计旨在提高卡尔镇中心区居民的城市生活质量,同时保持和加强班加罗尔的绿色特征。
As a result of rapid urbanisation, Bangaloroe’s green parks and lakes, which previously functioned as the lungs of the city, have become heavily reduced. Such outcomes require pro-active measures to combat issues such as the urban heat island effect and fresh water shortages. Therefore the design of the masterplan aims to enhance the quality of urban life for Karle Town Centre’s occupants, while preserving and enhancing the green character of Bangalore.
UNStudio与来自阿姆斯特丹的BALJON景观设计师事务所合作,结合了花园作为休闲和放松场所的概念,设计出一套可持续且灵活的景观规划。该套规划使班加罗尔的“花园城市”历史称号在21世纪得以继续保持和发扬。卡尔镇中心区将被打造为具有本地知名度和全球科技发展代表意义的新型园区。
UNStudio, in collaboration with BALJON Landscape Architects from Amsterdam, envision a sustainable and resilient landscape plan that is linked to the concept of the garden as a place of leisure and relaxation. The plan takes the historic reputation of Bangalore as a ‘Garden City’ into the 21st century. Karle Town Centre presents an opportunity to shape a place that is known locally, yet is a symbol of progress globally.

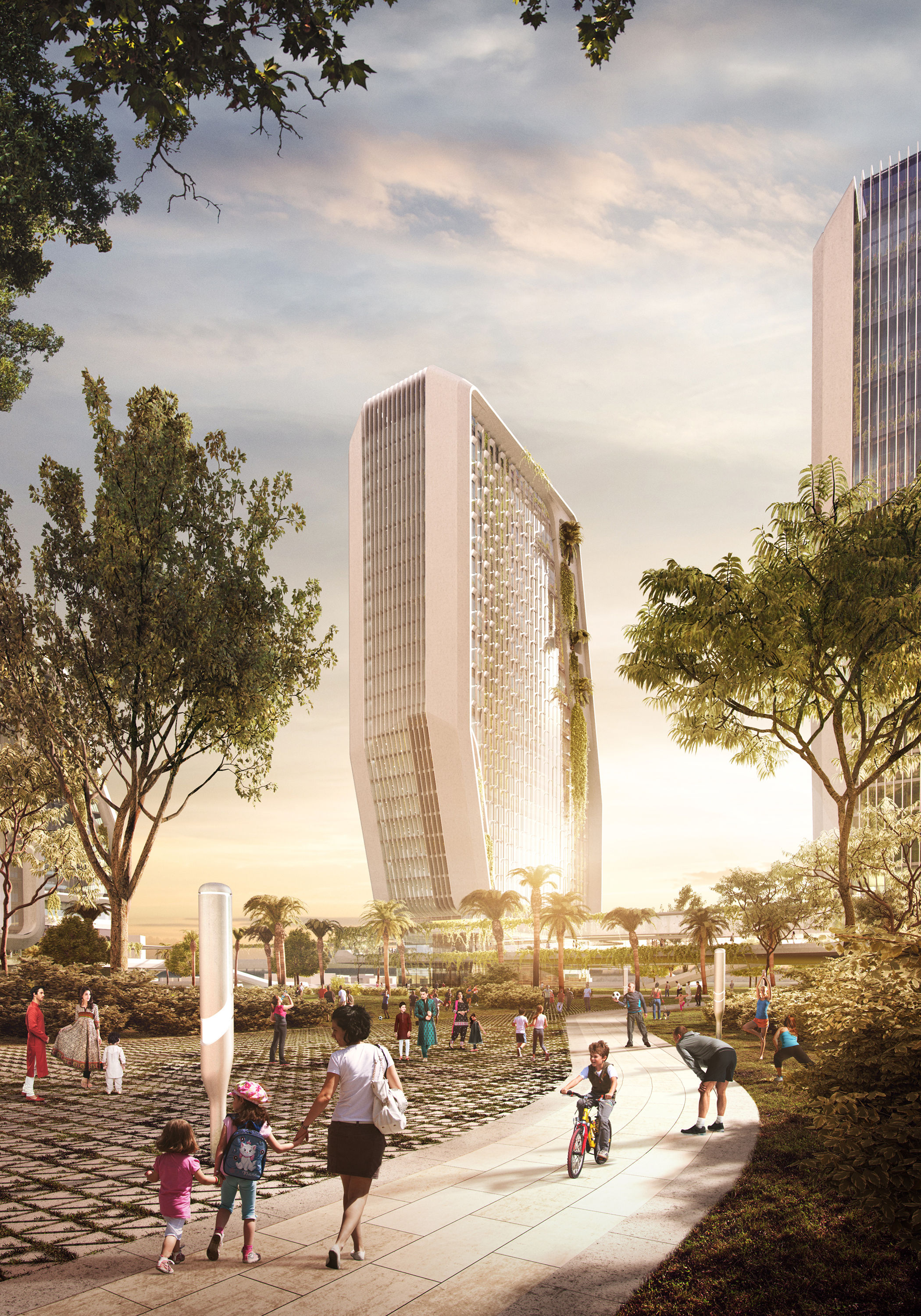
项目景观设计师Lodewijk Baljon说:“花园是人与自然和谐相处的场所,21世纪的花园城市将展示人类与自然接触的新方式。在提升城市自然环境的过程中,KTC将成为一种创新的文化现象。”
Lodewijk Baljon: “As gardens are places of reconciliation between man and nature, the Garden City of the 21st Century will demonstrate a new way of bringing man in contact with nature. In bringing forward the qualities of nature in the city, KTC will be an innovative cultural phenomenon.”
设计对公共领域给予了重点关注,包括改进湖滨长廊、保证充足的街景和大道植被、在整个建筑中构建半公共植物空中花园,以及促进所有城市元素(座位、照明、自行车道铺设、护柱等)的综合设计。
Special attention to the public realm is given in the design by promoting the lake front promenade, providing adequate streetscape and avenue vegetation, the implementation of semi-public vegetative sky gardens throughout the architecture, and promoting an integrated design of all urban elements (seating, lighting, biking route paving, bollards, etc.).
可持续策略和用户数据收集技术是灵活健康环境的基础。设计最大限度地运用被动设计技术,充分调用了自然日光和盛行风向。
Sustainable strategies and User Dataset Collection Technology are the bedrock of a resilient and healthy environment. UNStudio’s design maximises passive design techniques, capitalising on natural daylight and prevailing wind direction.
植物整合策略通过热缓冲控制热量增加,减少不必要的气流,并过滤班加罗尔空气中的细微尘土。大型地下水保留区用于灌溉现场植被及储存和处理灰水。
The vegetative integration strategy of KTC controls heat gain through thermal buffering, reduces unwanted wind and filters Bangalore’s air from fine particulates that have been lifted from the soil. Large underground water retention zones are used for the irrigation of onsite vegetation and the storage and treatment of grey water use.
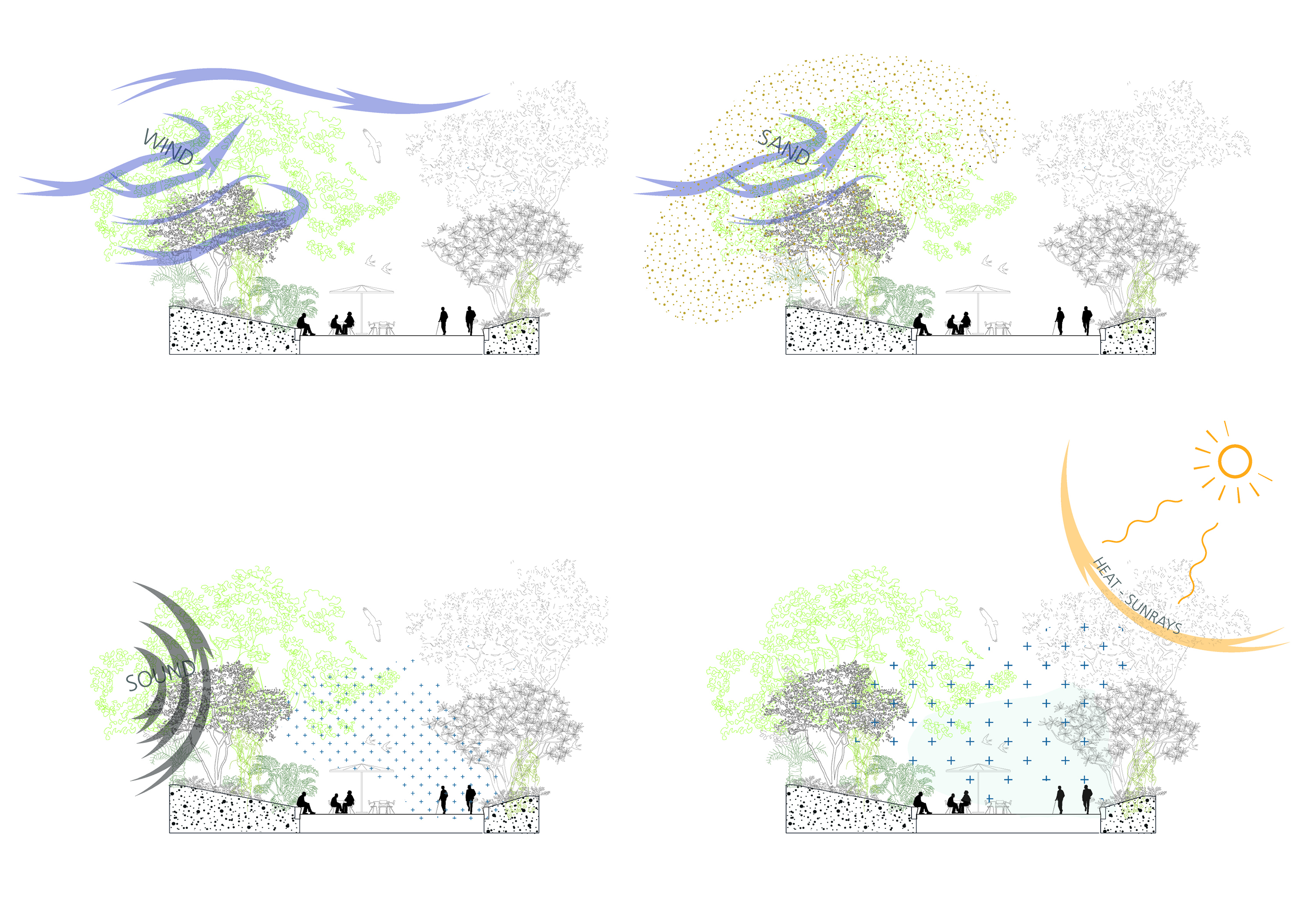
UNSense与Karle Infra合作,在总体规划中纳入感知技术,收集用户数据并根据用户的身体、心理和社会福祉调整环境控制,从而使建筑环境更加健康和更具快速响应能力。
UNSense, the arch tech company founded by UNStudio, is collaborating with Karle Infra to curate the use of sensorial technologies throughout the masterplan in an effort to make the built environment more responsive and healthy, by tailoring the environmental controls to the users physical, mental and social wellbeing through user dataset collection.
Ben van Berkel说:“我们有丰富的数据可以用于行为分析,为城市级规模的设计提供信息。我们应该利用这项优势来设计城市解决方案,营造出能实现社交互动和有效地利用空闲时间的健康生活环境。”
Ben van Berkel: “We have so much data at our finger tips that can be used to analyse behaviour and inform design on an urban scale. We should use this to devise urban solutions that allow us to live in healthy environments that enable social interaction and capitalise on our free time more valuably.“
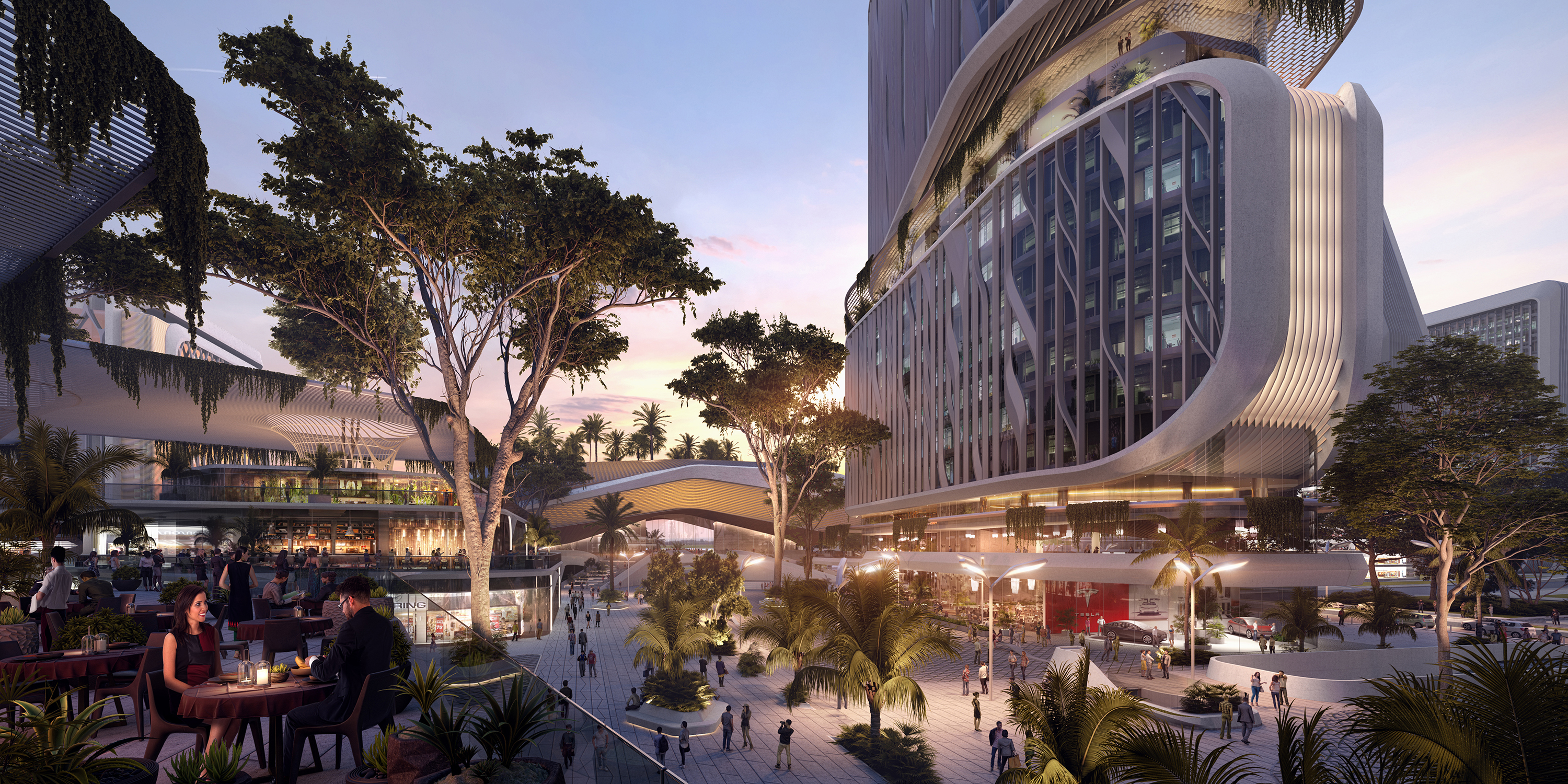

完整项目信息
业主:KARLE INFRA PVT LTD
位置:印度班加罗尔
建筑面积:10,000,000至13,000,000平方尺(即约930,000—1,200,000平方米)
地块面积:62亩
用途:综合体
UNStudio服务范围:总体规划及城市品牌建立
项目时间:2016年至今
状态:施工中
设计团队:
UNStudio: Ben van Berkel、Gerard Loozekoot与Harlen Miller、Maurizio Papa、Filippo Lodi 及Atira Ariffin、Bianca Dobru、Dana Behrman、Emma Whitehead、Jacques van Wijk、Jung Jae Suh、Maria Zafeiriadou、Pietro Scarpa、Sibilla Bonfanti、Yuntao Xu
顾问:
景观:阿姆斯特丹BALJON景观设计师
基础建设总体规划:墨尔本Aurecon
总体规划顾问:悉尼Ross Bonthorne
本文由UNStudio授权有方发布。欢迎转发,禁止以有方编辑版本转载。
上一篇:竞赛第二名方案 | 三亚崖州湾科技城中央公园 / MLA+、AUBE欧博设计、郭廖辉工作室
下一篇:设计酒店95 | 俵屋:京都御三家之一,历久弥新