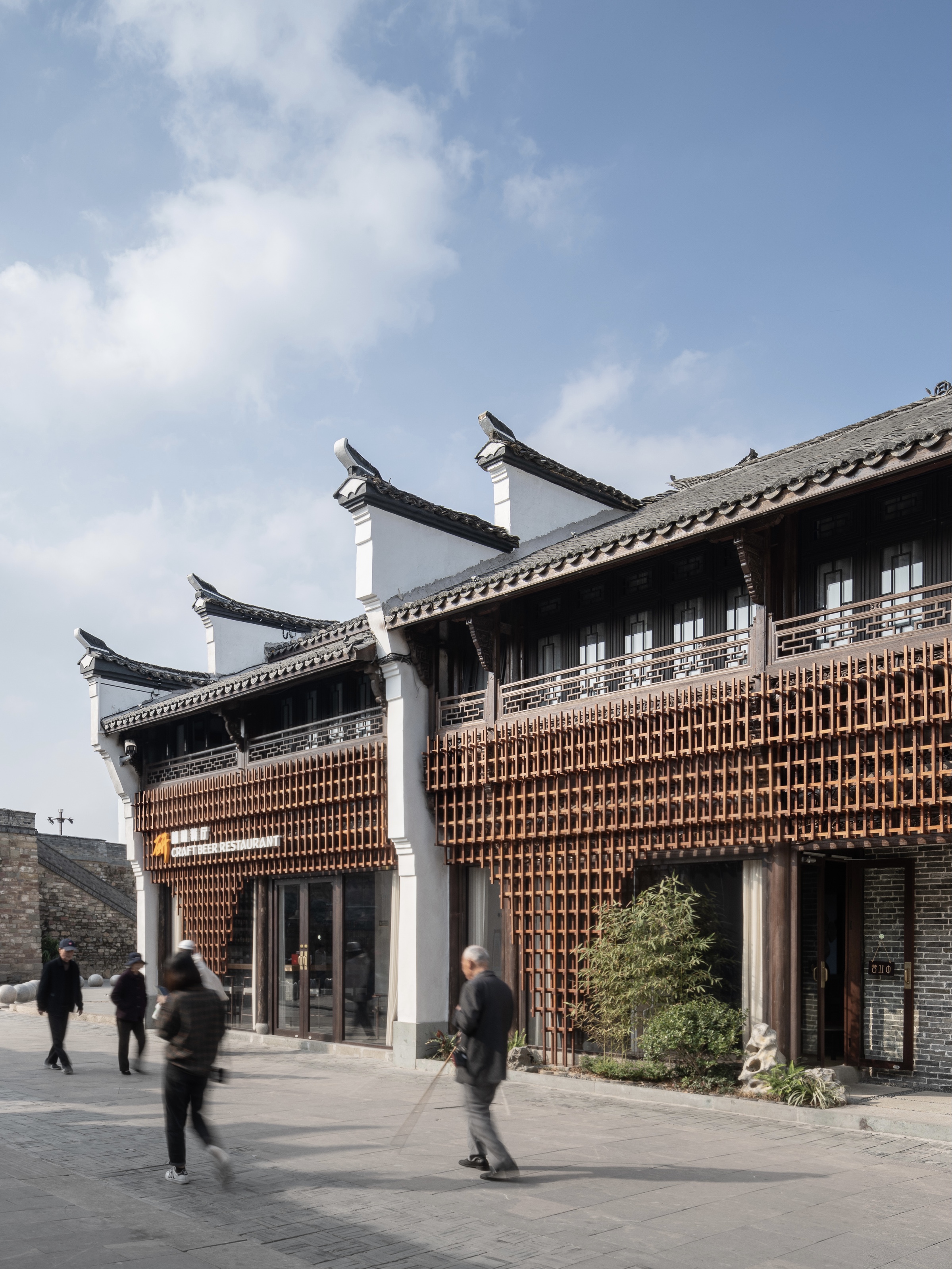
设计单位 房子和诗工作室Archipoetry Studio
项目地点 浙江杭州
建成时间 2019年9月
建筑面积 809平方米
撰文 朱浪进
漏沙流走的时候
我听你说话
于是房子越来越清晰
言语被包围进去
清晨黄昏
建筑在沉默中
诉说自己
▲ 项目视频 ©房子和诗+柯剑波
2015年写的一首小诗,用来描述四年后当我初面梅庄项目原始面貌时的感受是恰当的。建筑是沉默的,却通过空间、材料、以及结构诉说着自己。两间看似接近的仿古建筑内部,实际上是由建于三个不同历史时期、结构类型迥异的四幢建筑物所组成。时代的渐进在这一组房子上表现得淋漓尽致。
This short poem written in 2015 appropriately express my feeling when I first visit the original site of Meizhuang four years later. Architecture is silent, but it tells itself through space, materials, and structure. The two similar antique buildings are composed of four different structures across three decades. Thus reveal the progression of the era.


项目背景
梅庄民宿坐落在严州古府·梅城景区内,位于梅城中轴线——南大街西侧第一间,毗邻澄清门。往南过古城门便是一汪江水,新安江、富春江、兰江,三江在此交汇。
Meizhuang Boutique Hotel is located in the" Yanzhou Ancient City·Meicheng Scenic Spots ". It is located on the central of Meicheng, just next to the Chengqing Gate. Beyond the gate is a river, where the Xinan River, Fuchun River, and Lanjiang River meet.
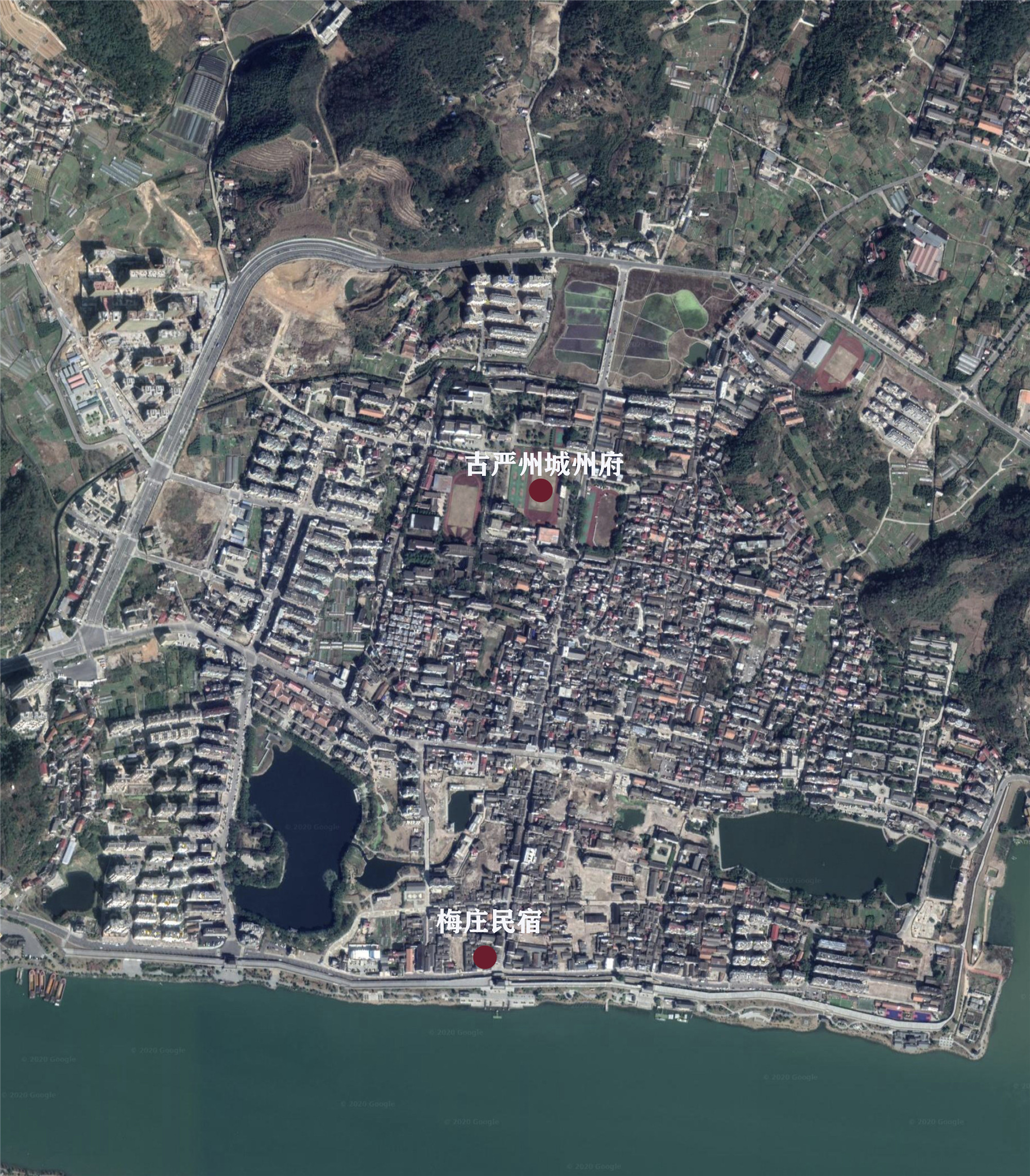
梅城古镇是古严州府府衙所在地,距今已有一千七百多年的历史,在此历史前提下,我们的设计工作需要的,不仅是对古镇的自然文化背景理解与尊重,也要考虑到梅城古镇规划的整体需求,将建筑巧妙融合到大环境中。同时,梅庄民宿所处的独特的地理位置及古镇更新的时代需求,让我们不止步于单纯满足建筑的功能需求,也想做出一些新的突破。
Approximately 1,700 years ago, Meicheng Ancient Town used to be the old Yanzhou government office. Under this historical context, our design not only should base on the understanding and respect of the cultural background, but also it is necessary to take into account the overall urban planning of Meicheng. The key is to integrate the building into the surrounding environment. At the same time, due to the unique geographical location of the site and the increasing need for the ancient town renewal, we want to make some breakthroughs on the premise of satisfying the function of the building.
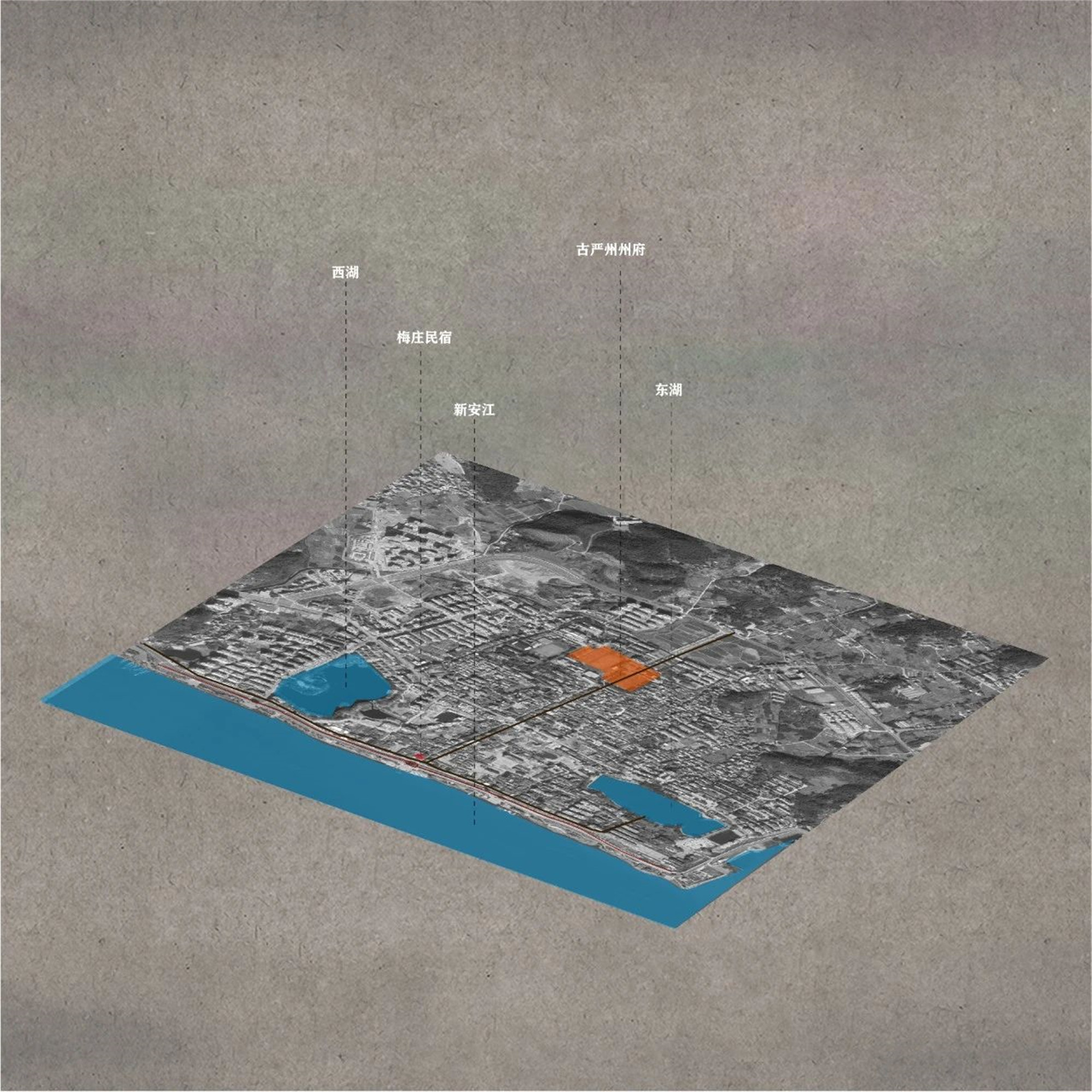
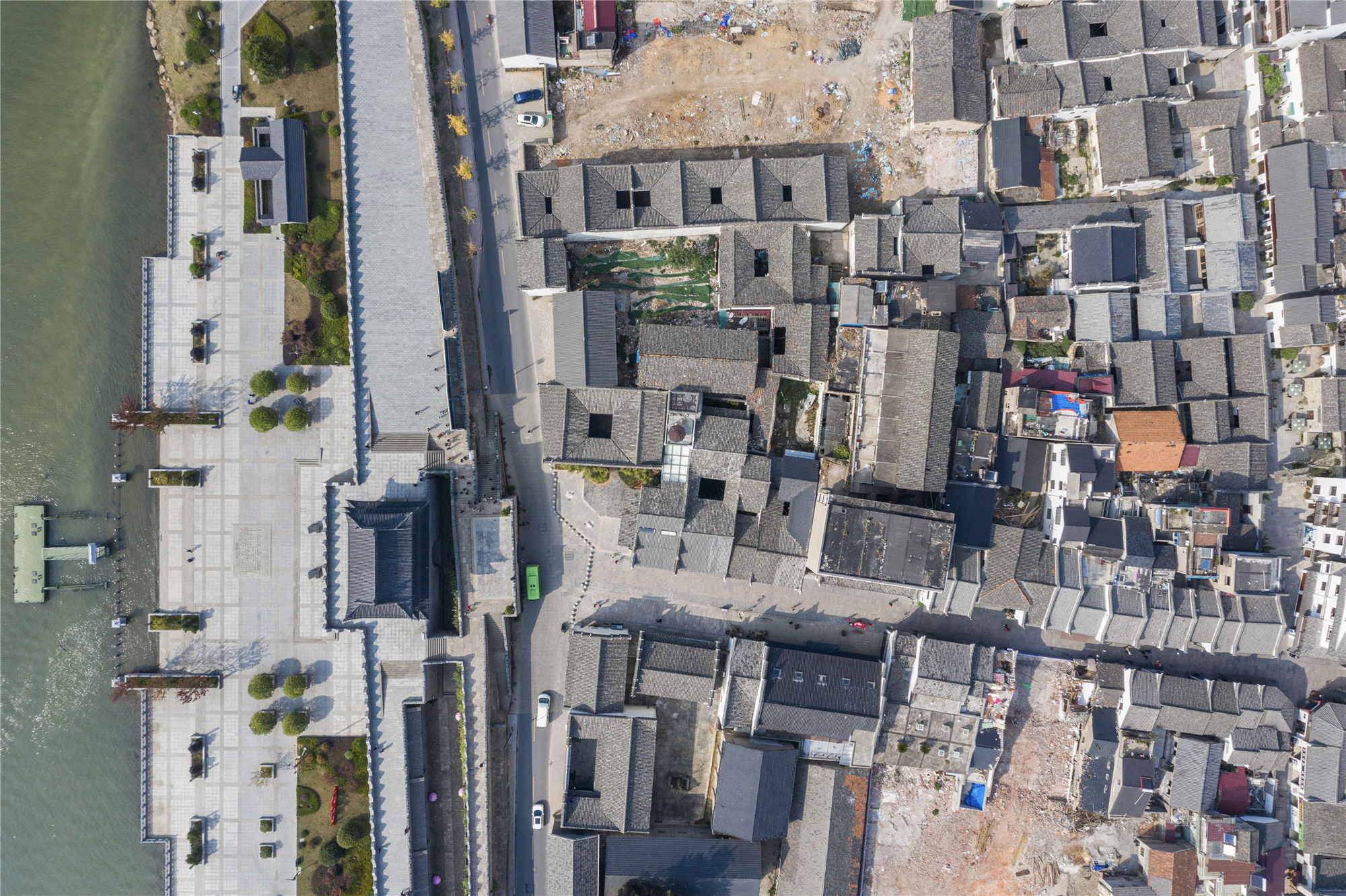
历史渐进——和而不同
经过调研,基于原始建筑群组本身存在着不同年代的交融,我们决定在满足功能及结构安全的基础上,尽可能多地保持既有建筑的原始信息,同步加入当下的思考元素,这样的处理也许可以为后来者提供一个历史渐进的思路。
Base on the investigation and the fact that the original site includes buildings from a different era, we decided to keep the historical context as much as possible in the premise of structural safety and functionality. Yet at the same time merging in some modernity. The concept is to introduce to the audience a progression of the era.
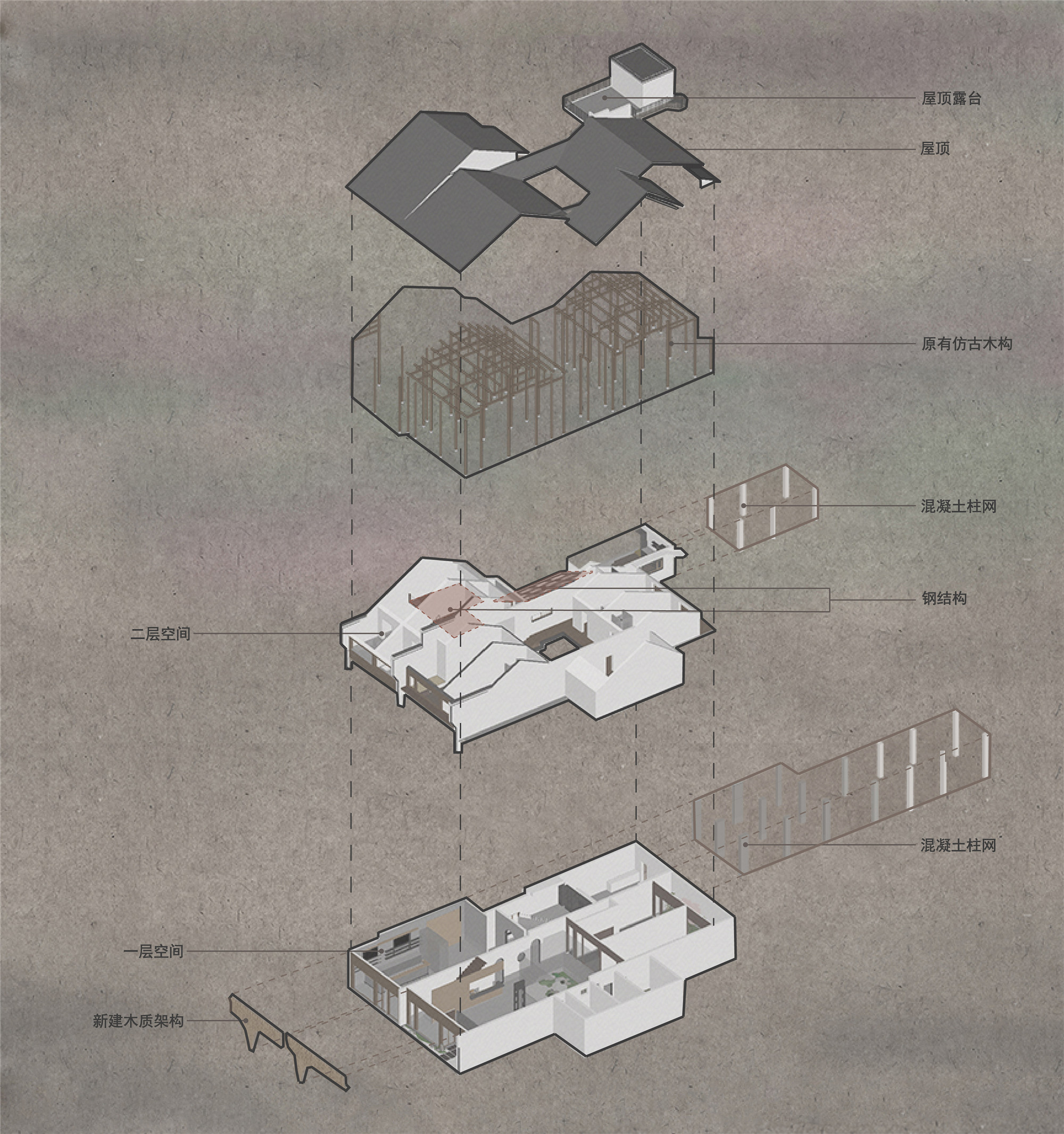
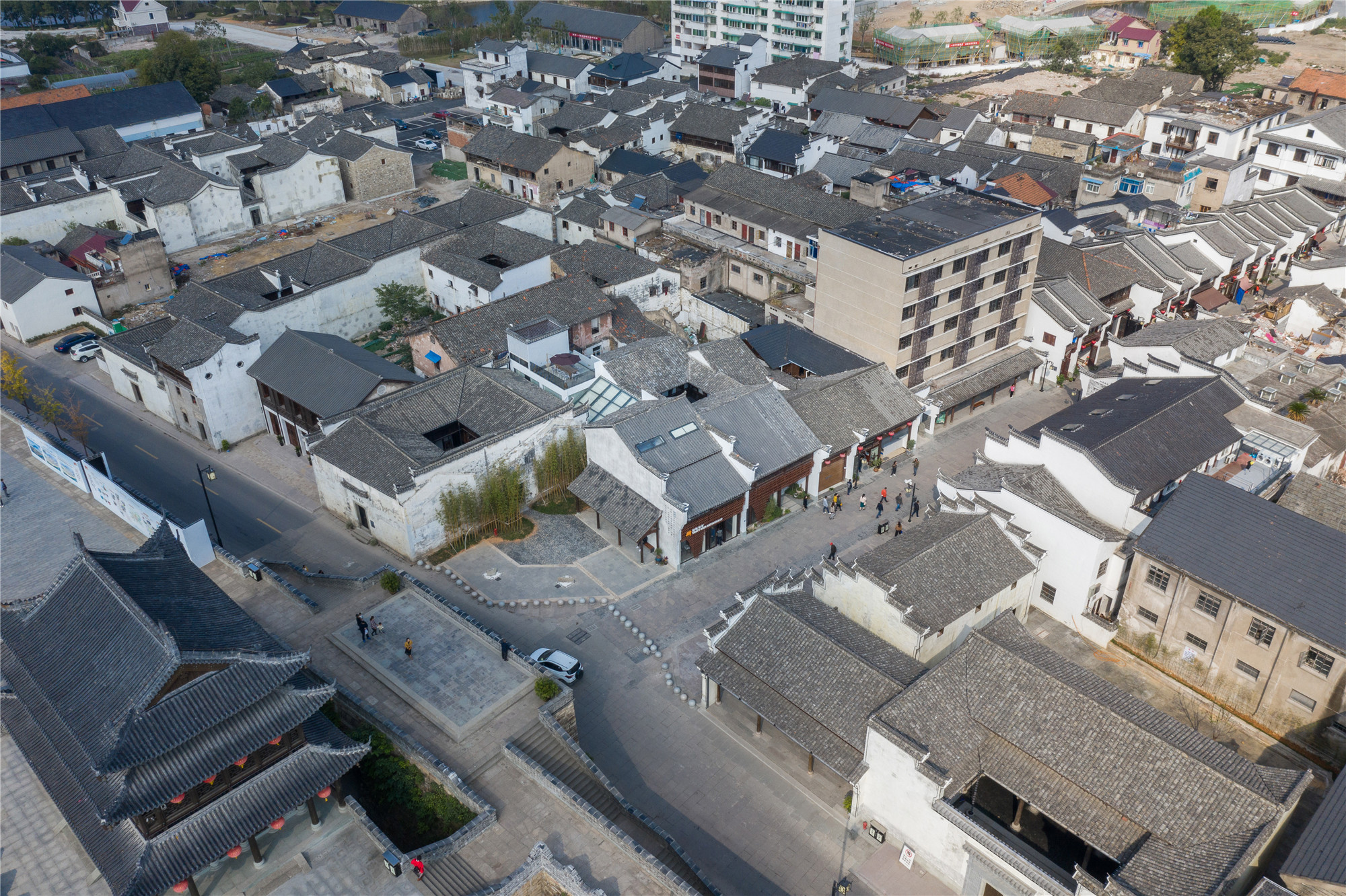
建筑部分的改造以功能梳理及结构加固为主,仅对西侧受损最为严重且失去结构安全的建筑体进行了落架重建。重建部分的设计在满足实际功能需求的前提下,尽可能让新建筑接近原本的结构类型与形式。同时我们保留了结构体系中仍然坚固可用的原建筑预制混凝土桁架。
We replan the functions on top of conserve and reinforce the original structure. Merely demolished and rebuilt a part that is severely damaged. The rebuilt part has to be as close to the original archetype.
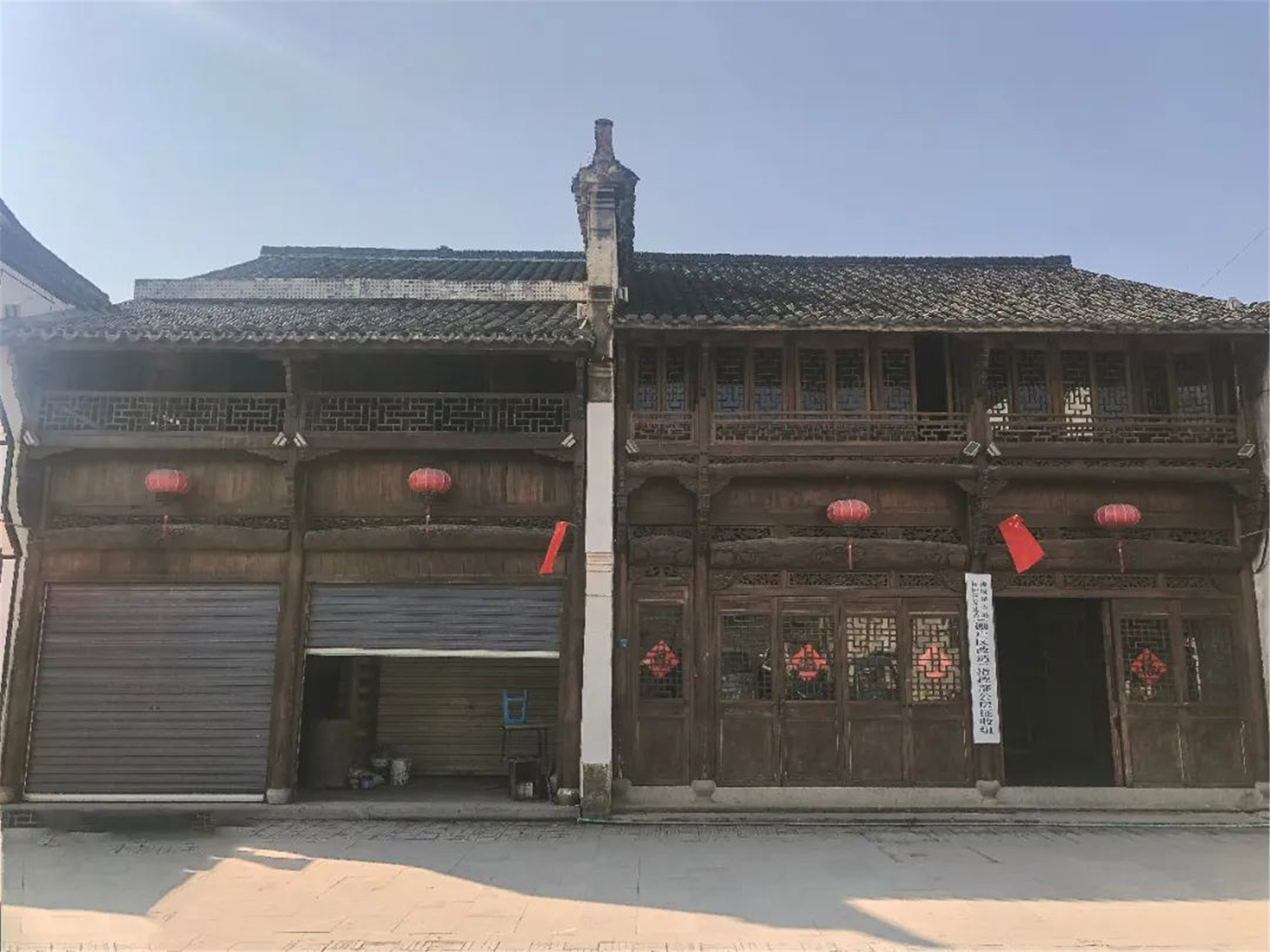
对于该建筑仿古外立面的处理是该项目的一个难点。我们认为,在一个真实的年长者与历史肌理面前,缺乏研究的匆忙饰旧,往往是徒劳而乏味的。真实表达当下,并巧妙回应历史与周遭,才显得更具价值。我们选择使用了菠萝格实木条,拼装组合形成拱状空间网格结构,将原本独立的两个仿古门面整合,形成一个连续且统一的建筑立面。
One of the major obstacles was dealing with the external antique façade. We think that ornamentation with no purpose behind is just so dull compare to the richness of cultural history. The best way is to respond to history and surrounding site context. We choose to unify the two individual shopfronts with intricate timber lattice.

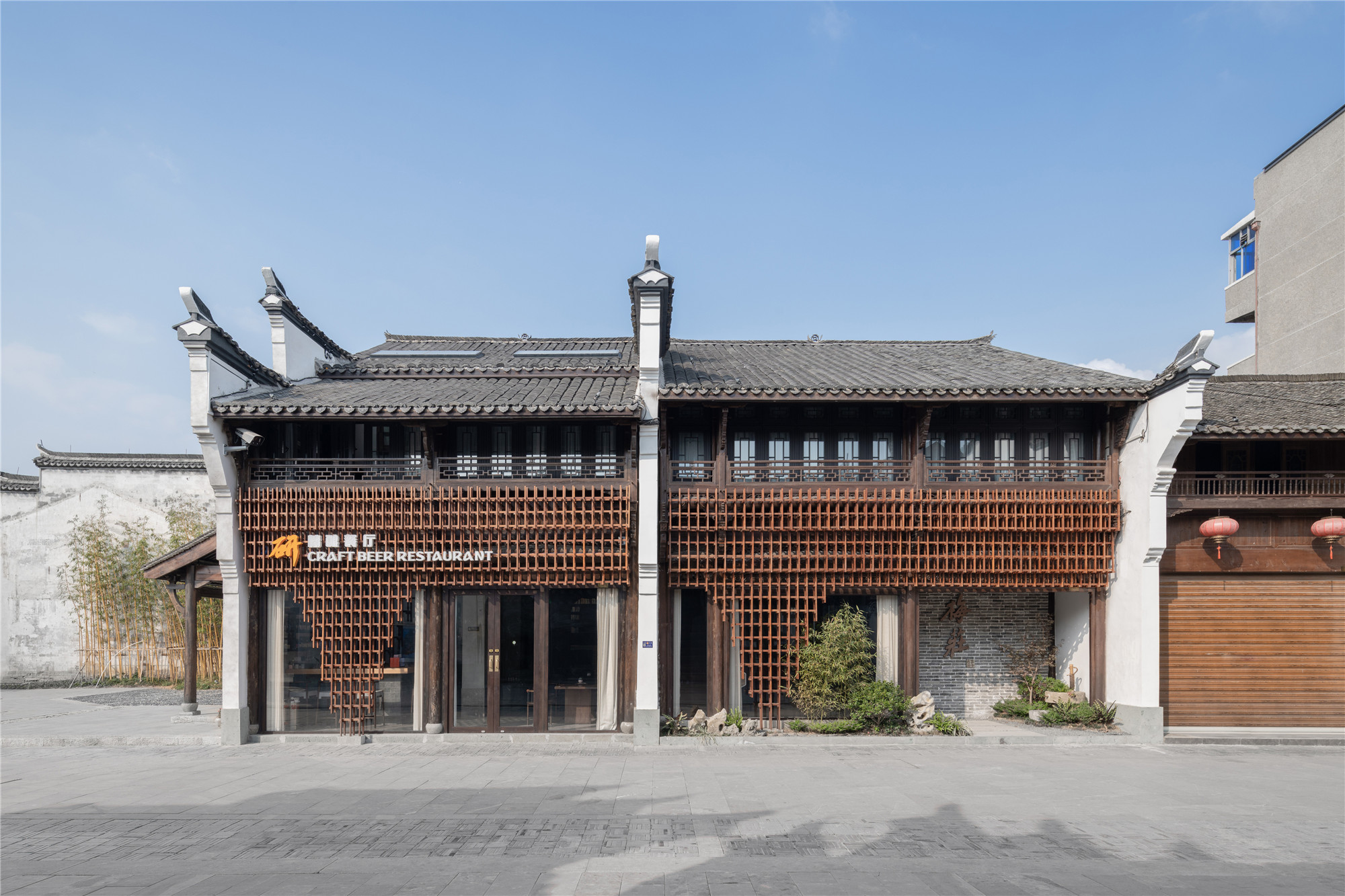
格栅自下而上层叠累积,如同历史的沉淀,又犹如自由生长的一棵树,盘踞在立面之上。木结构格栅的拱形样式,弱化了建筑立面的玻璃门窗,同时与一旁澄清门的拱券城门形成对话。
The lattice accumulated from bottom to top, just like a breathing tree freely occupied the main elevation. The curvature of the lattice formation further blurred the boundary between windows and doors, on the other hand seamlessly blind with the arch shape of the Chengqing gate.
这种选择一方面是建筑对在地环境的一种回应;另一方面想通过一种介于斗拱和拱券之间的象征性的“结构体”,含蓄地传递一个观念:斗拱与拱券本质上是一样的。二者本质上都是通过支撑、悬挑以达到获得空间的目的。值得注意的是,建筑立面的改造是可逆的。透过新的木格栅结构,我们仍可清晰看到原本的仿古建筑立面,这也是真实历史的一部分。
This choice is firstly a response to the surroundings; secondly, it conveys a concept through a symbolic "structure" : Dougong and Arch are essentially the same. Both are essentially through support and cantilever to achieve the purpose of obtaining space. In addition, the renovation of the building facade is reversible. And the original façade can be seen through the porous lattice structure.

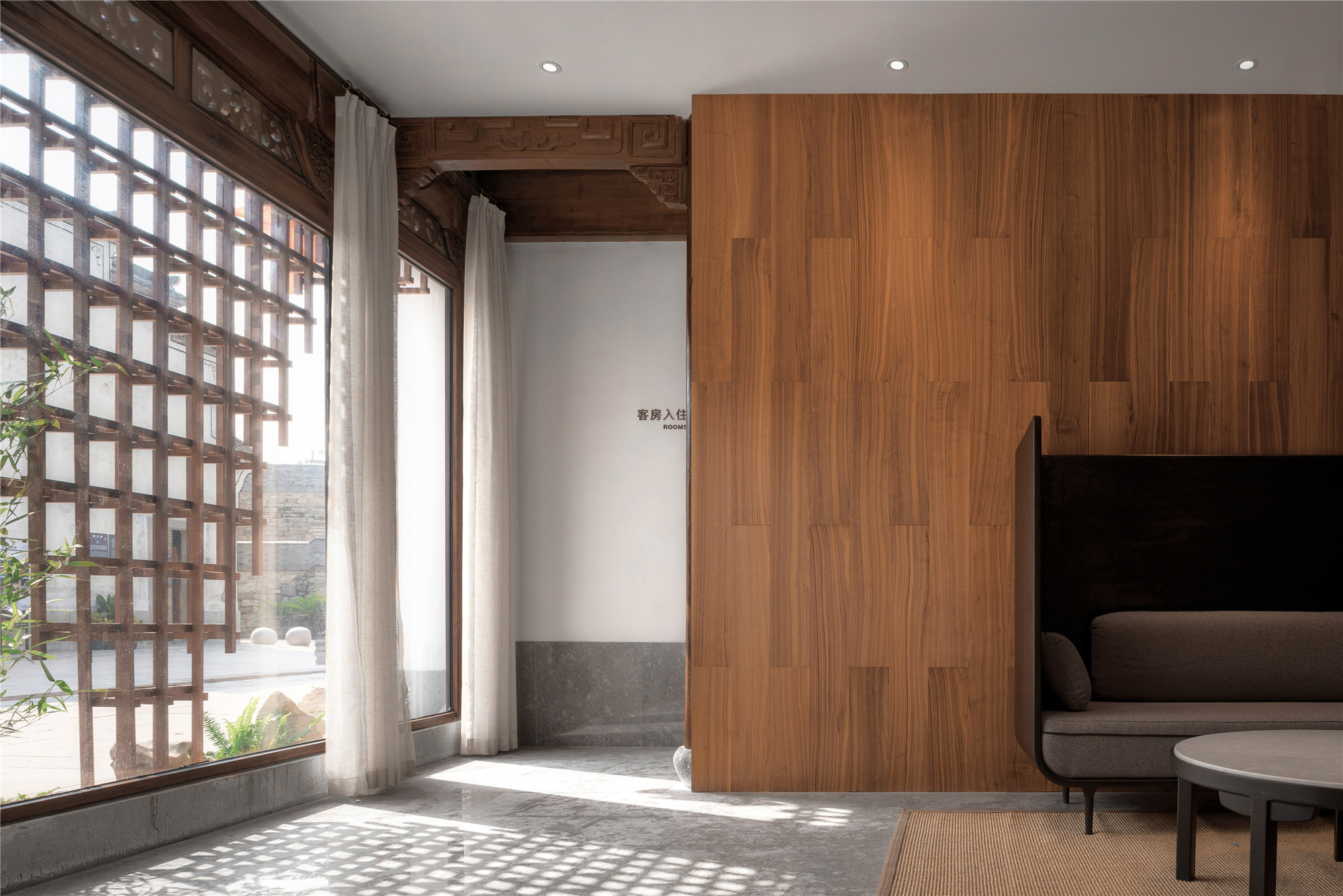
在建筑地面标高的设计上,我们尽可能保留老建筑原本的标高关系。建筑之间的高差通过错落的踏步过渡,以达到空间的连续,并通过开设拱形门洞连接。这样理性而克制的处理,意外地让建筑内部的空间体验变得更加丰富。
In terms of floor level, we retained the original level relationship of the site by constructing an additional platform to transit the overall space. This way also achieved spatial continuity. Between the buildings are arched door openings for running the platform. Such a rational and restrained design treatment unexpectedly enriches the space experience.


同时,为了让原本缺乏采光的重建部分获得良好的采光和视线,我们将原有的瓦片单坡屋面改成了玻璃顶单坡屋面,传承历史信息的同时进行了恰如其分的改变——以不一样的屋顶材料,来呈现一脉相承的屋顶造型。
At the same time to introduce more natural light into the dark rebuilt part, we replaced the original single pitch roof with a glass top. Different roof materials but in the same roof shape. These necessary design changes merging the historical value and modernity.


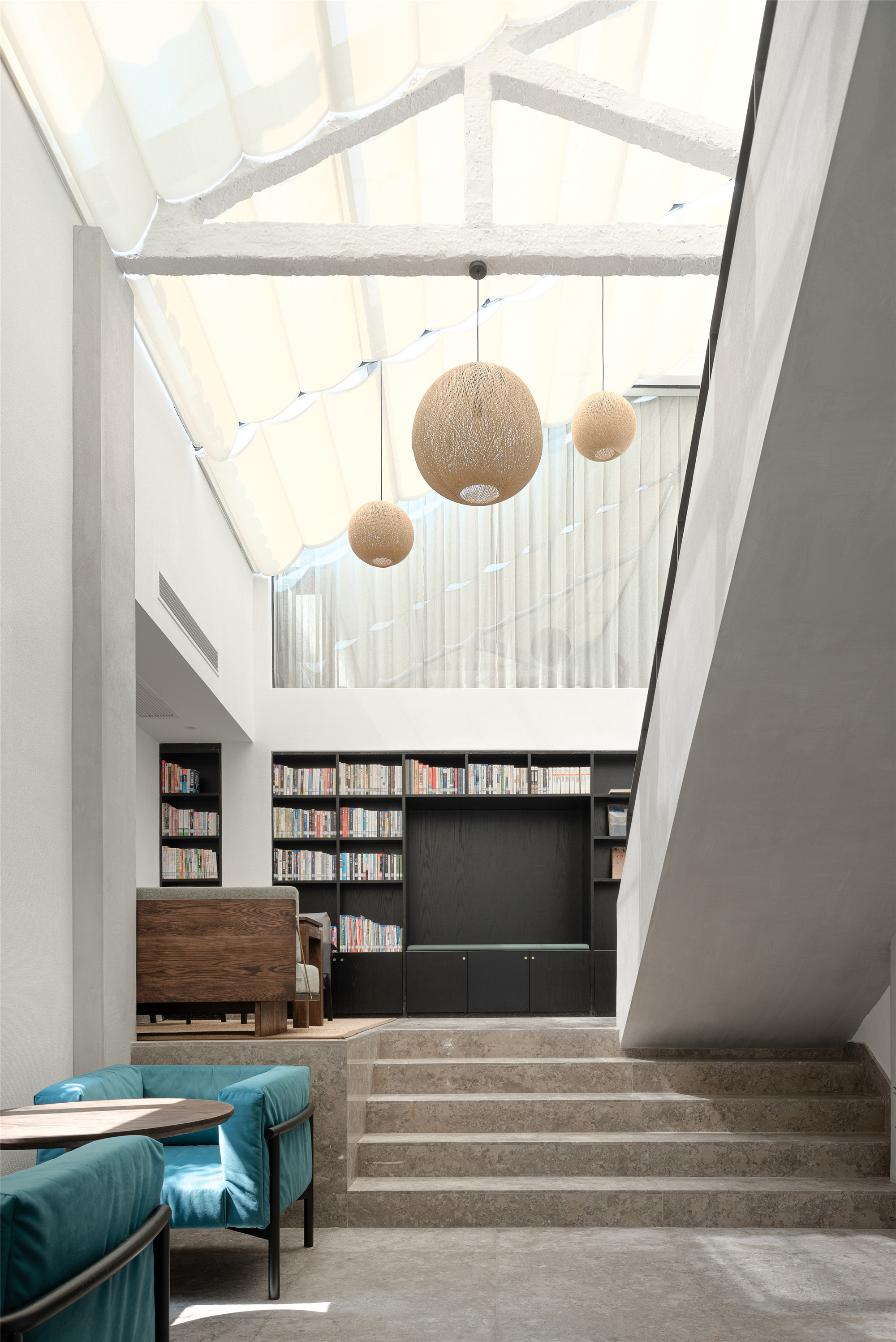
引入自然——突破局限
梅庄建筑群处于道路与周边建筑的紧密包围之中,我们试图突破局限,引入更多的自然与景观。首先我们把原本开放的中庭用玻璃围合成了一个以视觉观赏为主的庭院造景,通过一个小的玻璃门,人们还是可以进入庭院内部。
The Meizhuang complex is surrounded by roads and surrounding buildings. We tried to break through the limitations and introduce more nature and landscape into the hotel. First of all, we enclosed the open atrium with glass to form a courtyard for visual appreciation. People can only enter the courtyard through a small door.
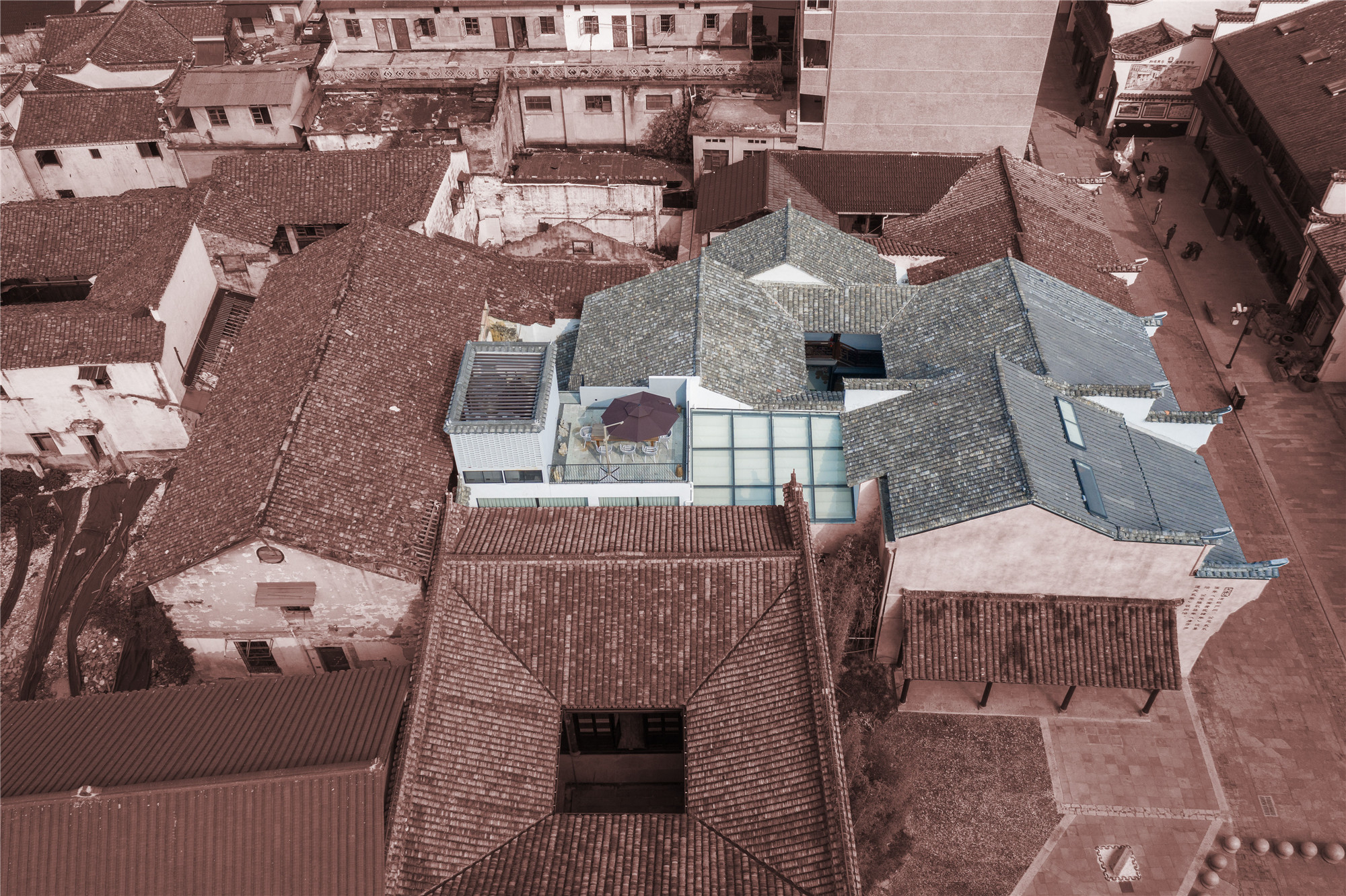
然后我们牺牲掉沿街入口处的一小部分室内空间,构筑了入口屋檐下的景观小庭院——这不仅成为梅庄民宿的入户前院,更是面向古镇开放的一处小花园,让原本乏味的商业街道增添了一点绿色。最后,我们开辟出一处屋顶景观露台,以观山水。
Then we sacrificed a small part of the indoor space in exchange for a tiny courtyard under the entrance roof, which not only became the front yard of the Meizhuang Boutique Hotel, but also an open green garden facing the ancient town. Finally, we opened up a roof terrace to view the mountains and rivers.



两幢建筑的木制门户也被拆除,换成了玻璃,这个改动不仅是基于商业的考虑,更重要的是扩大了内部的视野和空间感,室内空间仿佛向外延伸,让人重新置身于梅城宏大的历史氛围中。
The wooden portals of the two buildings were also demolished and replaced with glass. This change was not only based on commercial strategy but more importantly, was to widen the horizon for interior space. There was no boundary between interior and exterior. Thus, putting people into the grand historical atmosphere of Meicheng.

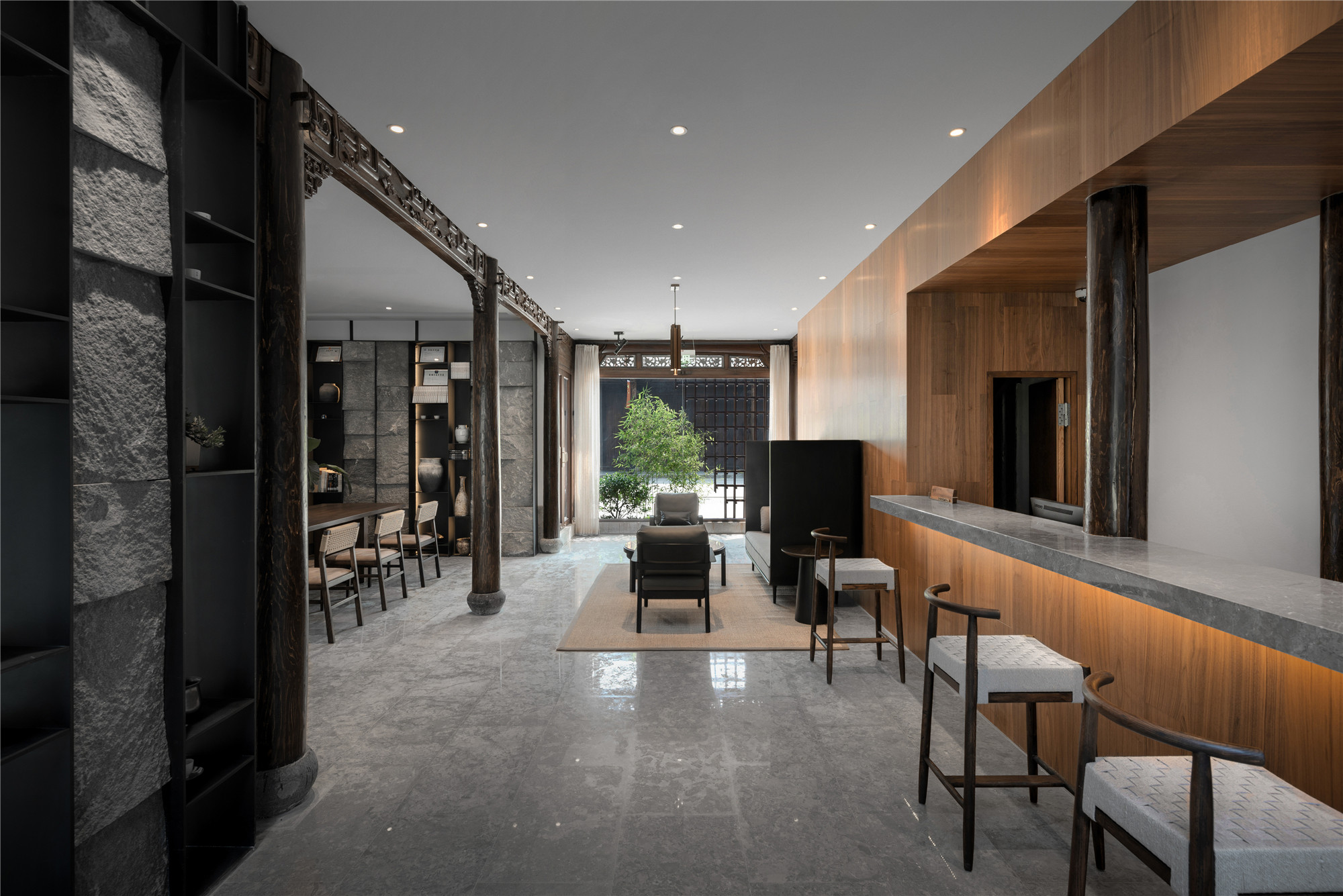
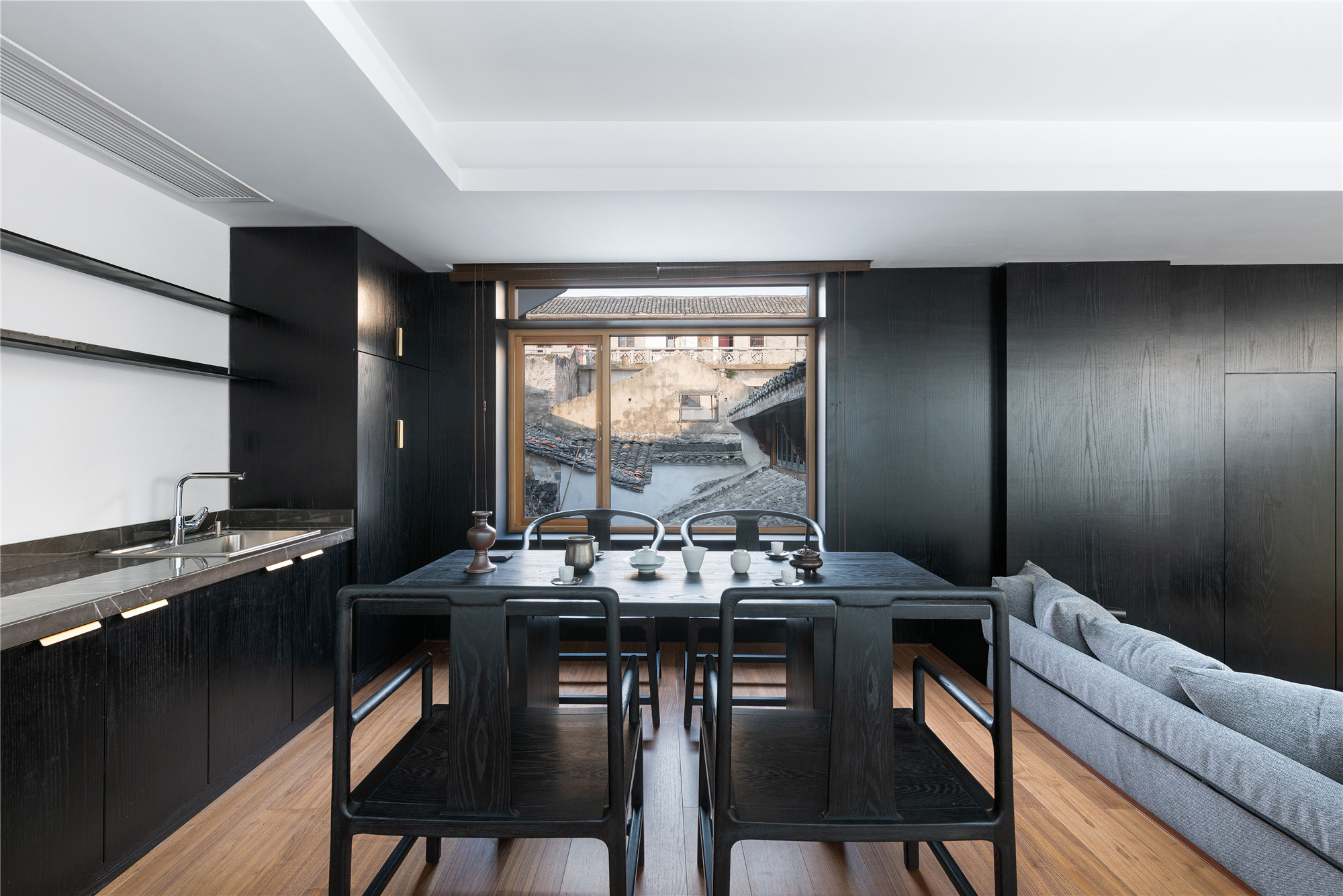

结语
梅庄民宿之于梅城古镇,也不过是小小一隅。在整个建筑的改造过程中,我们可以发现建筑师的选择似乎非常受限,唯一可以大刀阔斧进行改造的重建部分,也出于对历史建筑的珍惜,十分克制地还原了之前的空间结构。但这样的处理也的确生长出了独特的空间体验。或许自由,往往生于限制。
Meizhuang Boutique Hotel is just a small corner in the ancient town of Meicheng. Due to conservation purposes, the architect had very limited choice in the entire renovation process. We respect history, so the only part that was allowed to be rebuilt was carefully designed to retain the original spatial structure. This design method enriched special spatial experiences. Perhaps freedom is often developed from restrictions.
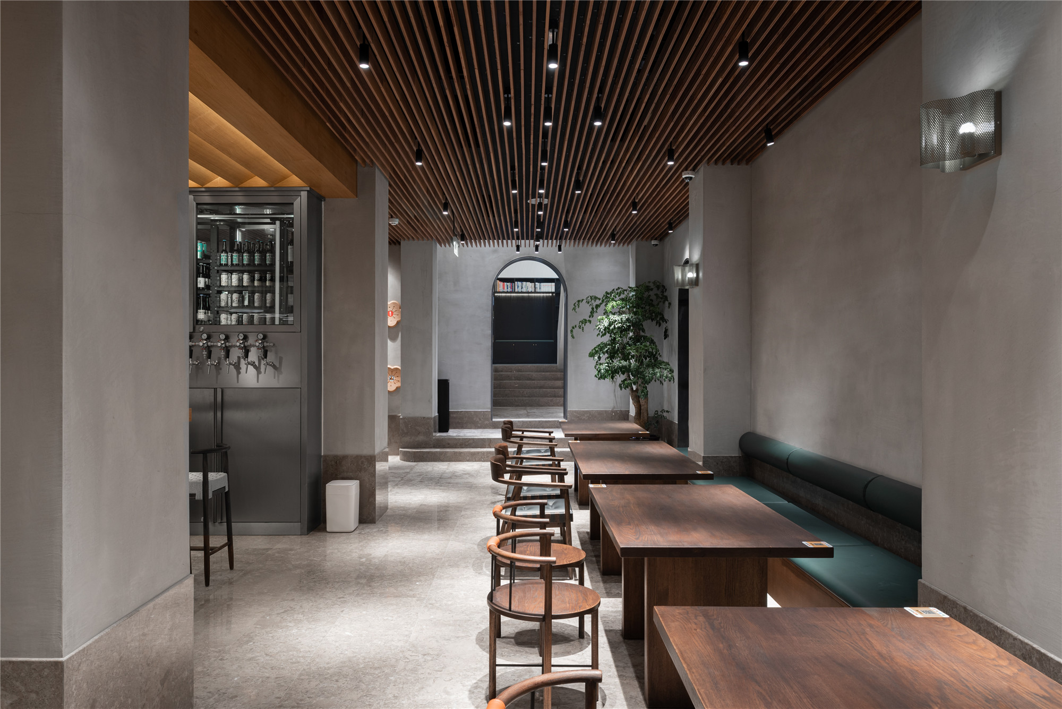
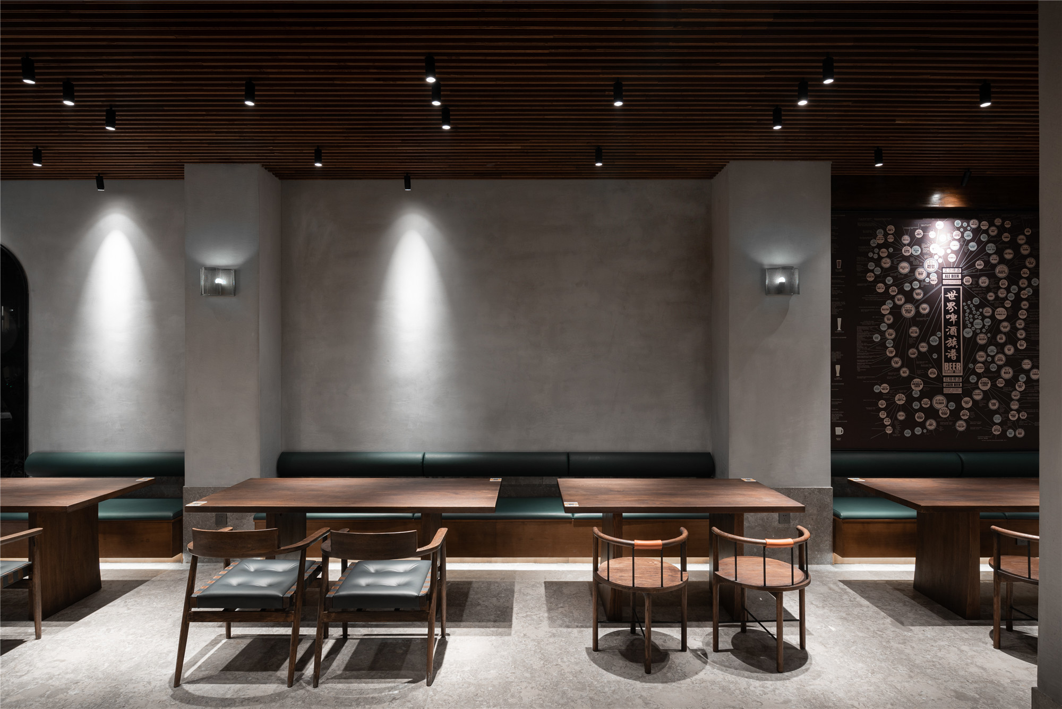
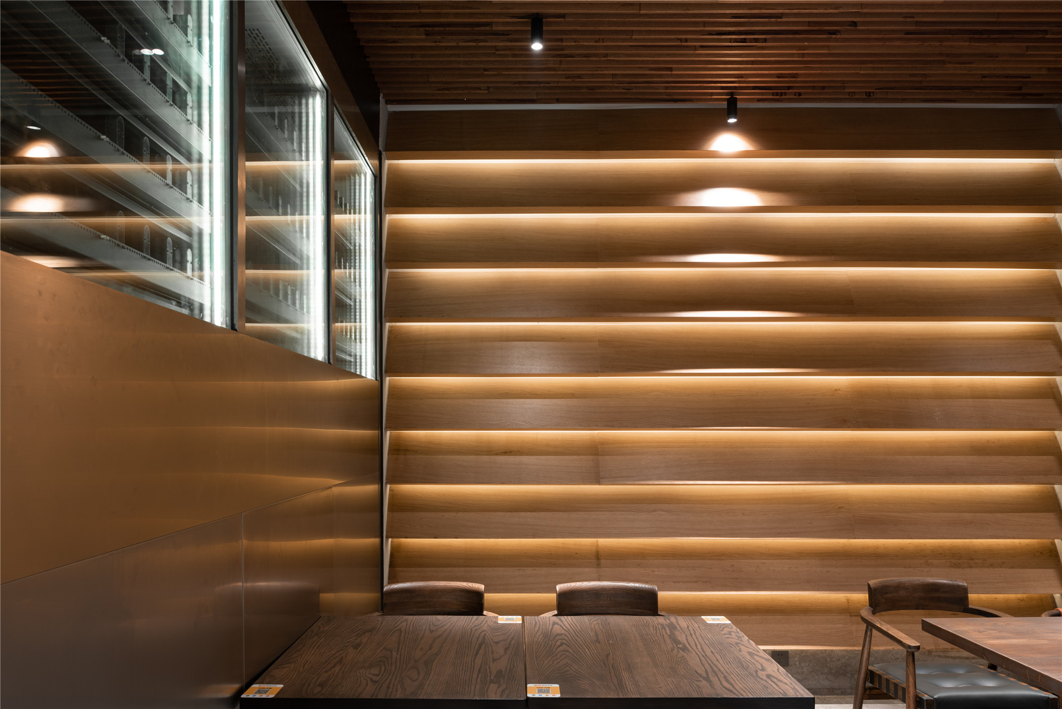
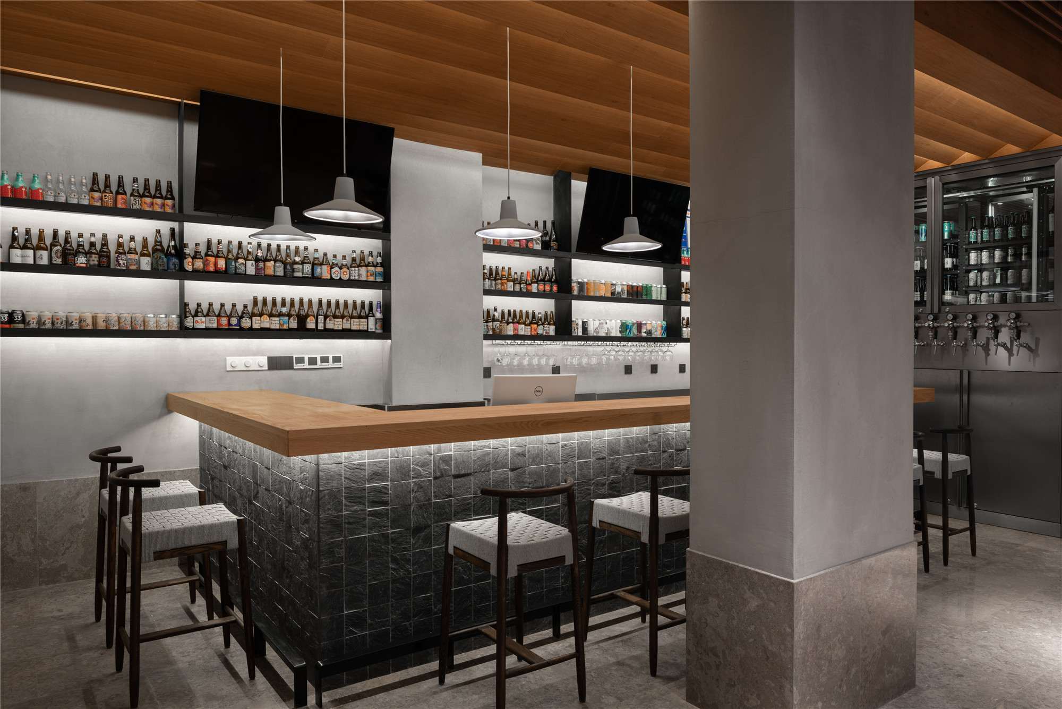
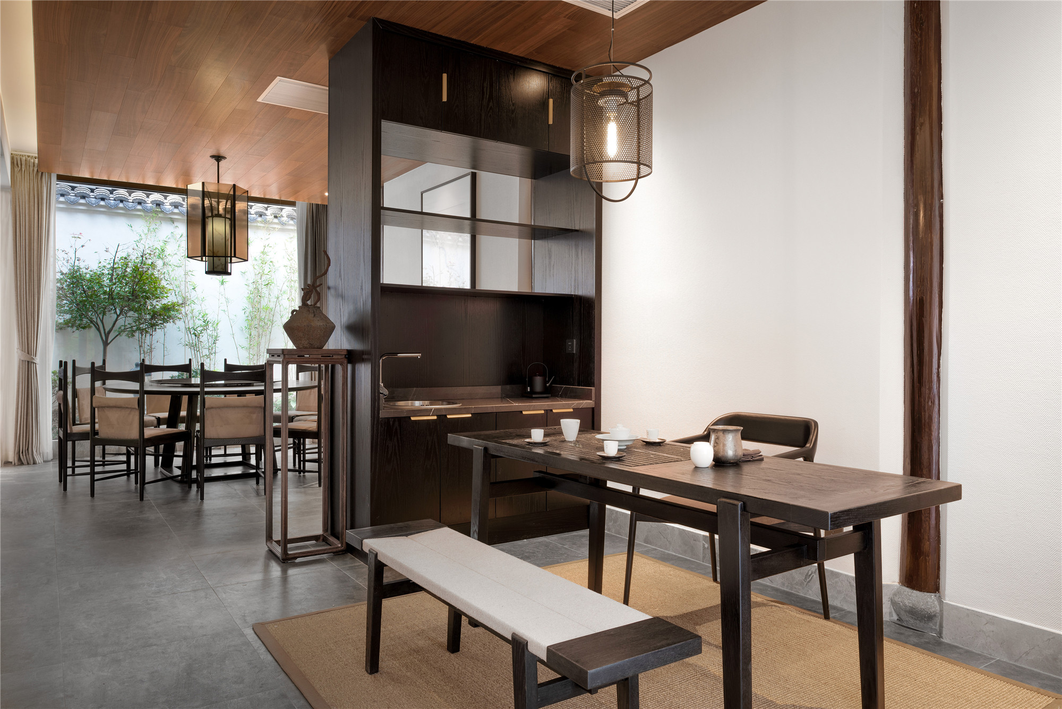
真实地反映历史和当下,应该是真挚而坦诚的。国内现存的古镇大同小异,仅凭照片几乎无法辨别,古镇的改造也许不应该一直停留在千年前的历史风貌里,而应有一些延续性的发展。这样渐进式的选择也许可以为古镇的发展注入新的活力。
We should sincerely and honestly reflect the past and the present. The existing ancient towns in China are similar to each other, and it is almost impossible to distinguish them from a few photos. Perhaps the transformation of ancient towns should have some modern development. Such a gradual change may bring in new vitality to the ancient town.

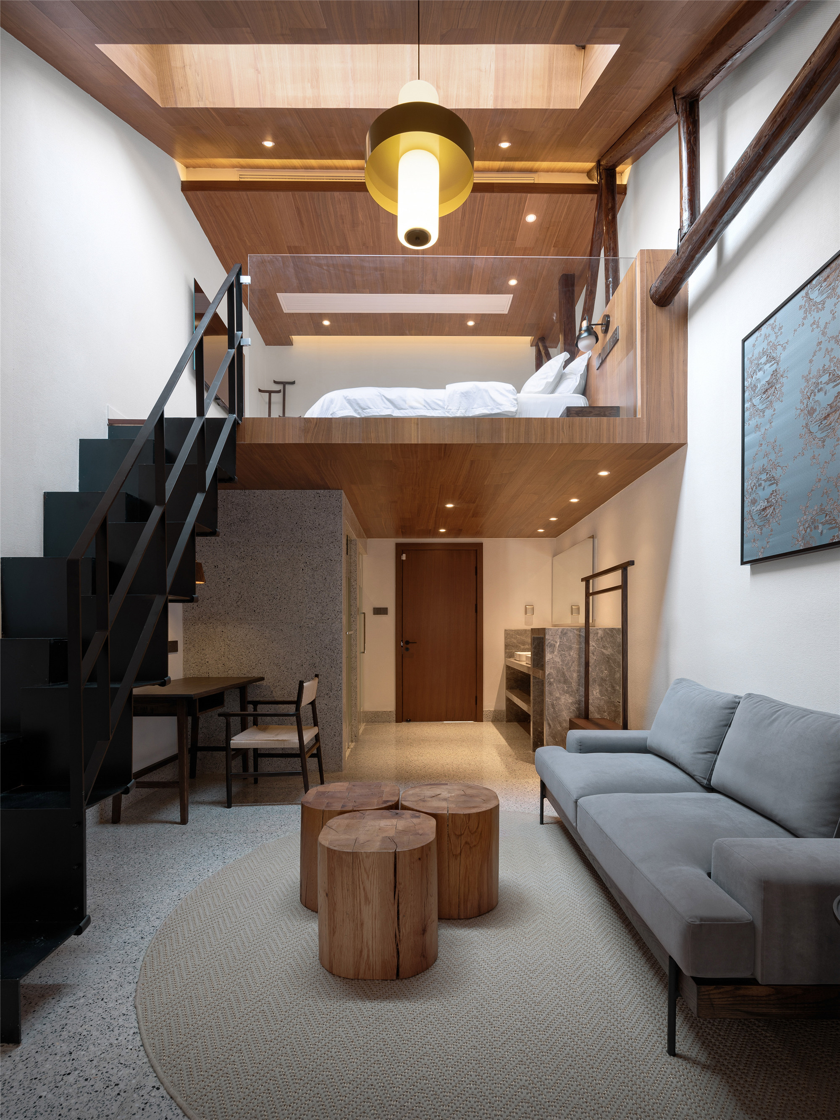
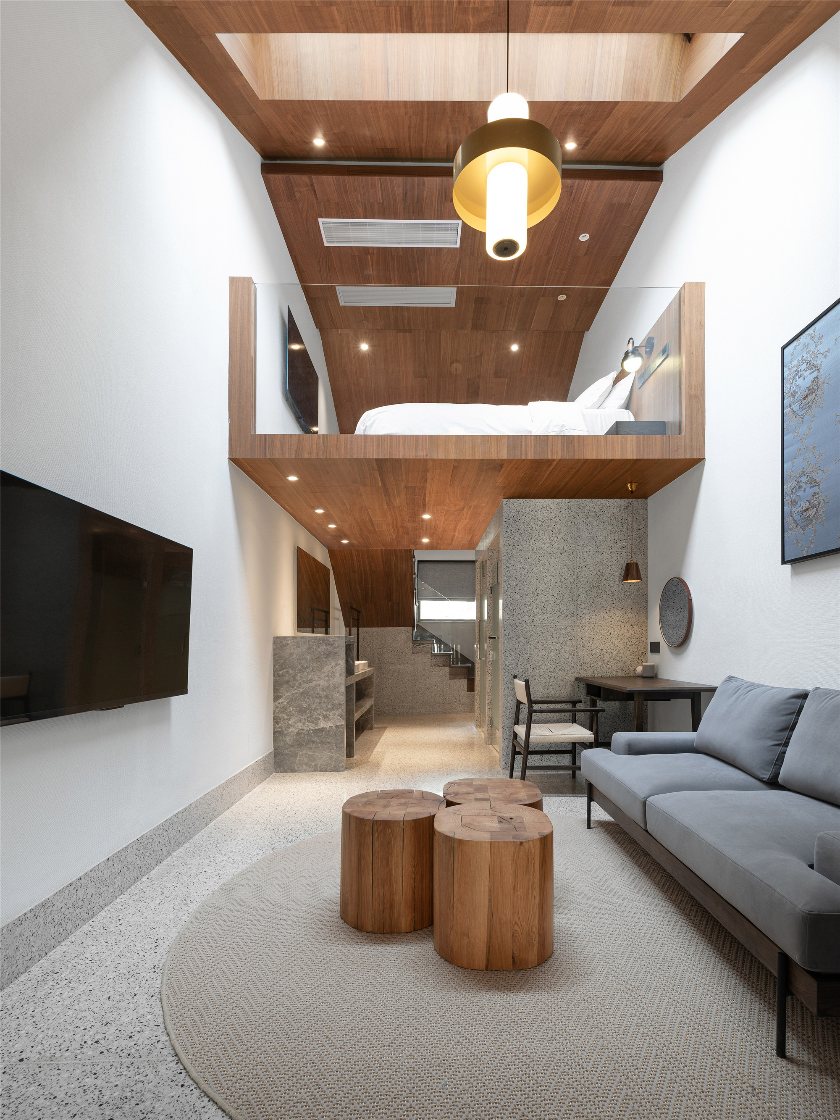
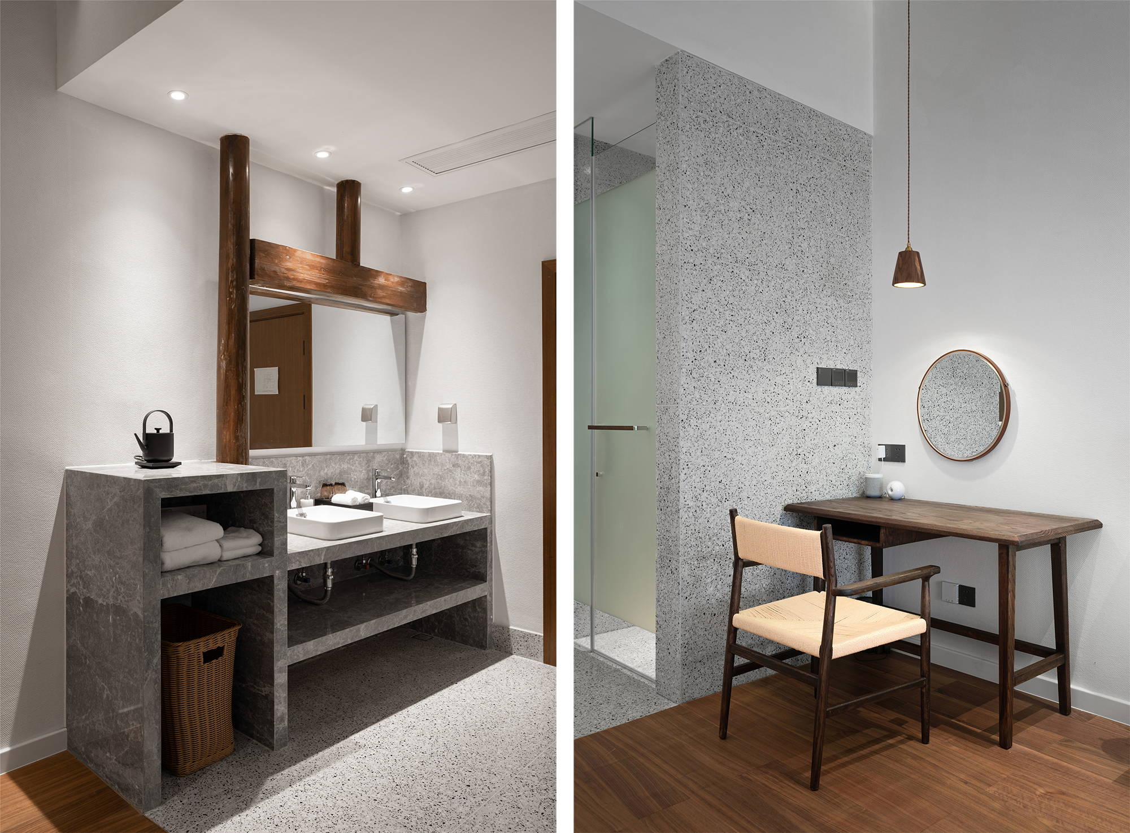

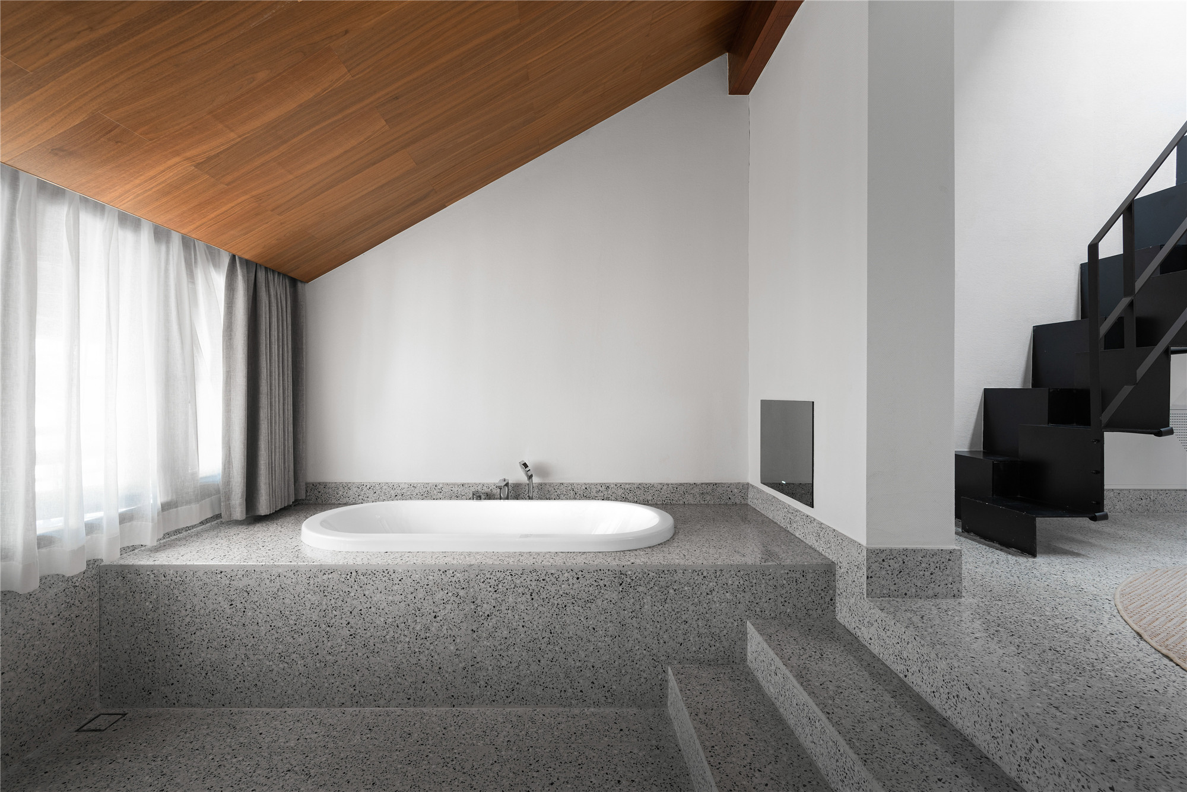
以往古镇商家改造,通常内部格局被改得面目全非,外形却仍保留着古镇统一的仿古外立面,往往徒有其形,内在已然抛弃了古镇内在的文化神髓。我们在梅庄的改造设计反其道而行,对内部结构的改造十分克制,反而在其仿古外立面上采取了不一样策略和设计,以表达我们当代的建筑师对于古建筑改造的不同思考。
Nowadays, merchants in ancient towns often renovated internally, but the exterior still retained the monotonous antique façade. In this case, just an exterior skin of the façade is retained, but the interior was completely unrelated. We chose a different design strategy in the Meizhuang Boutique Hotel renovation, which is to be very restrained on the internal design and renovation but with a refreshing exterior façade. That is, our contemporary architects' different thinking on the conservation and transformation of ancient buildings.
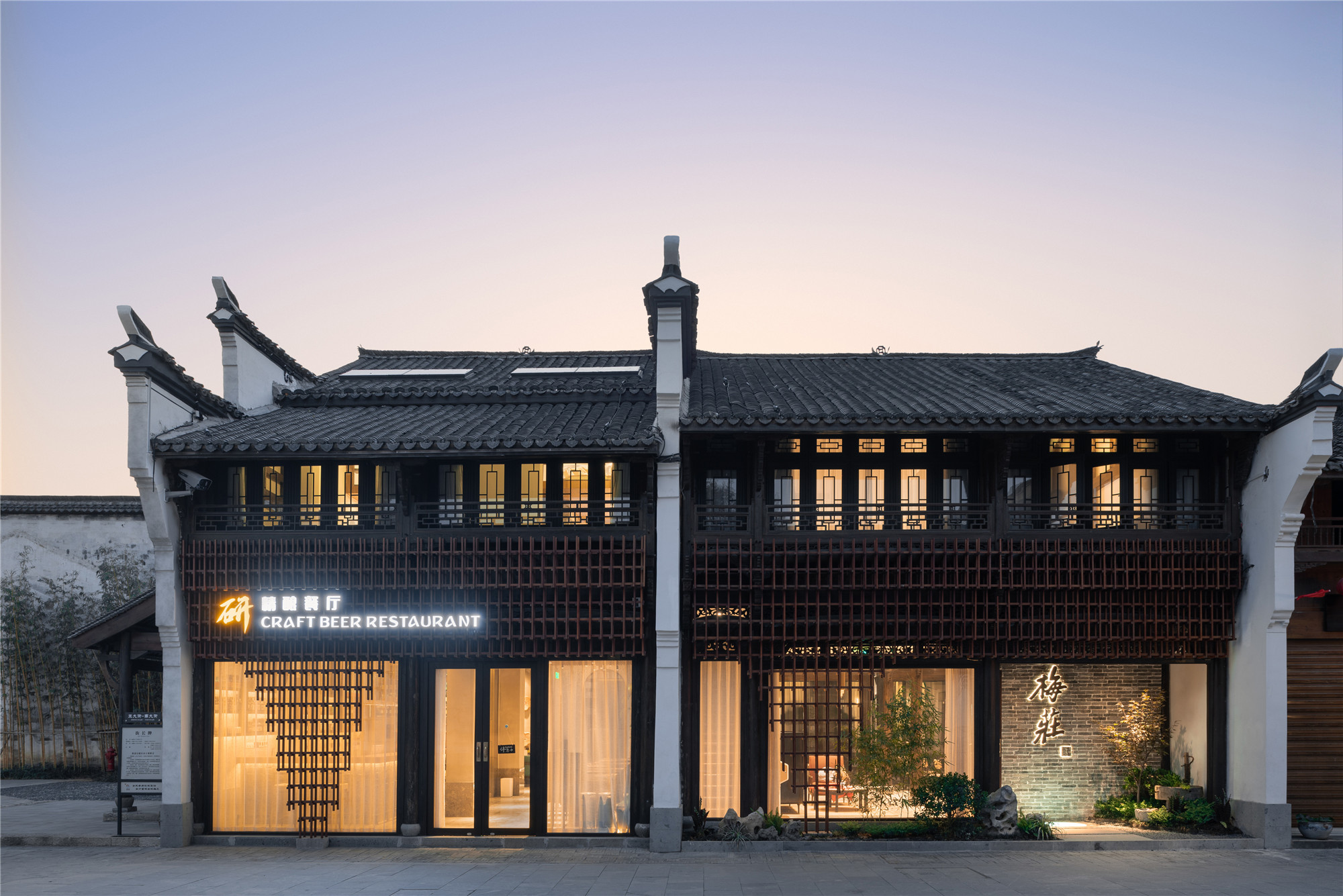

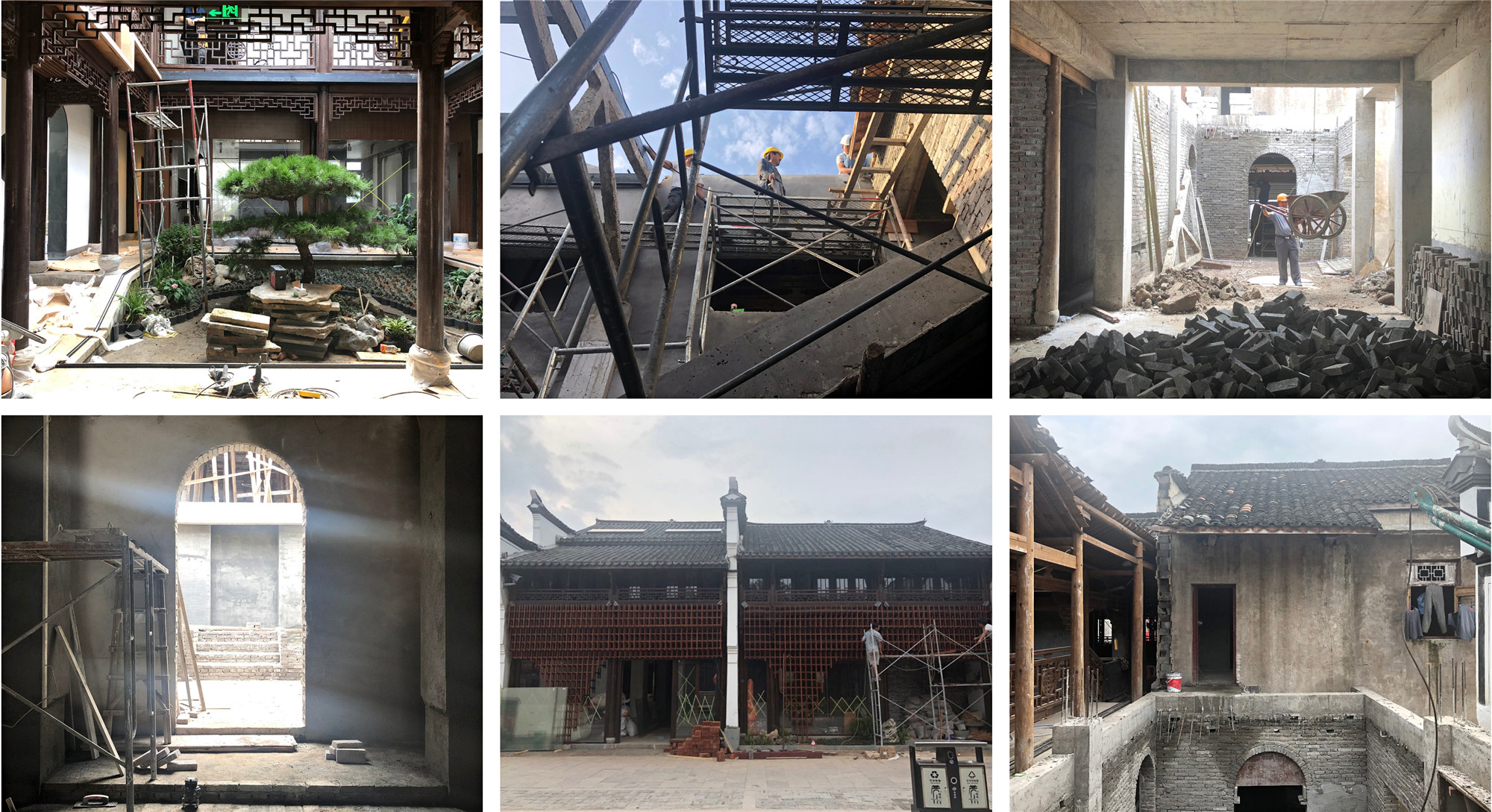
设计图纸 ▽
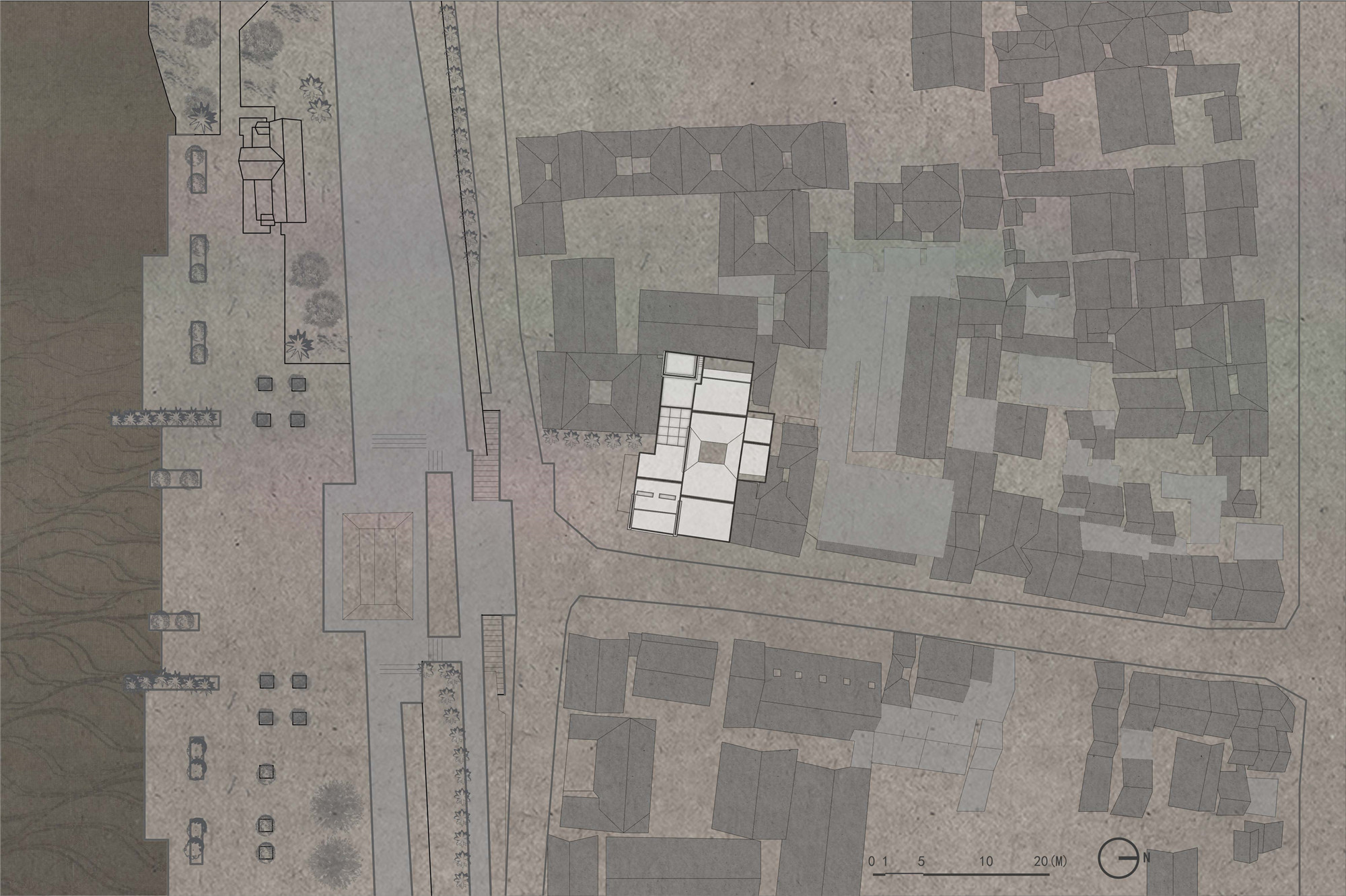

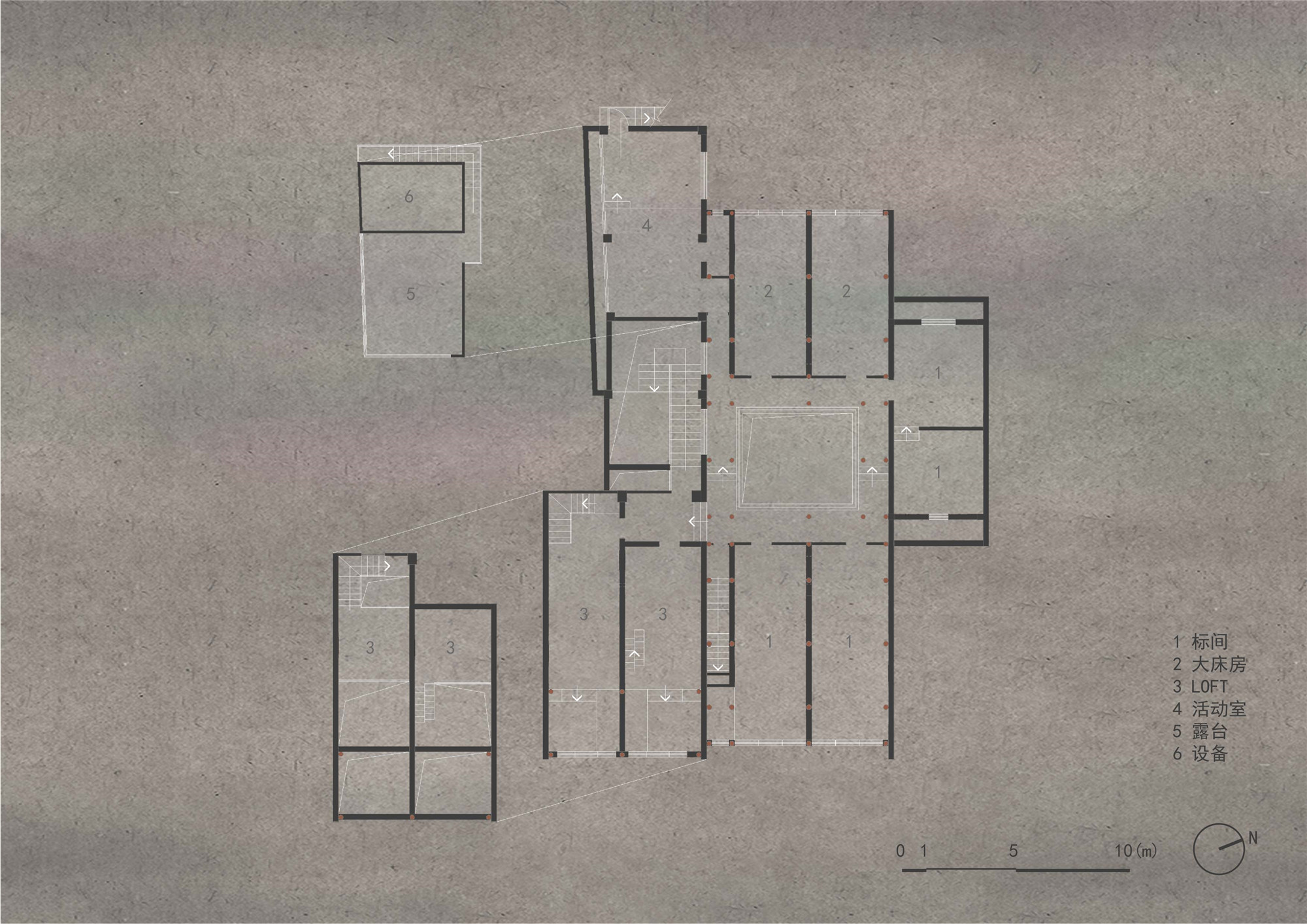
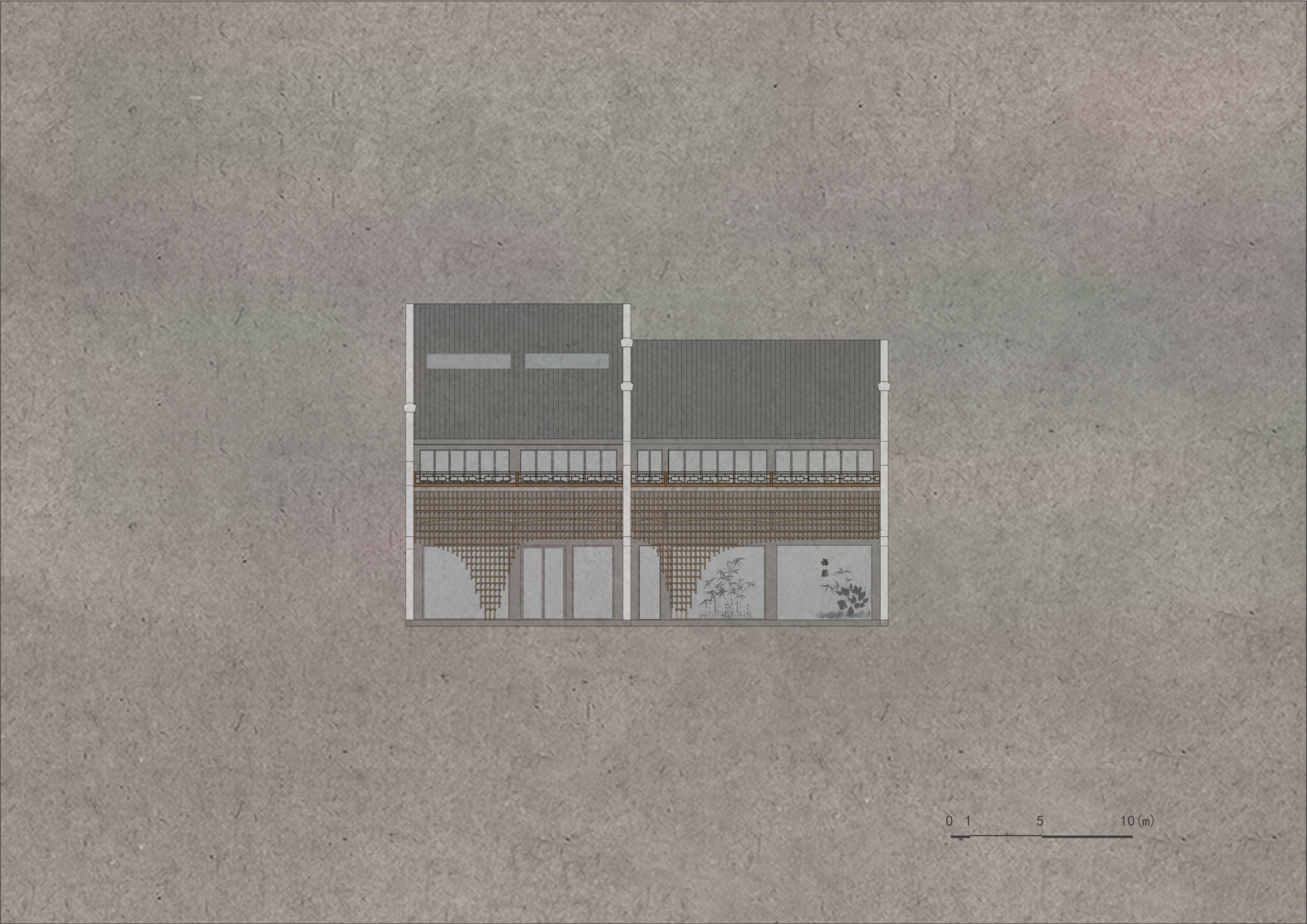

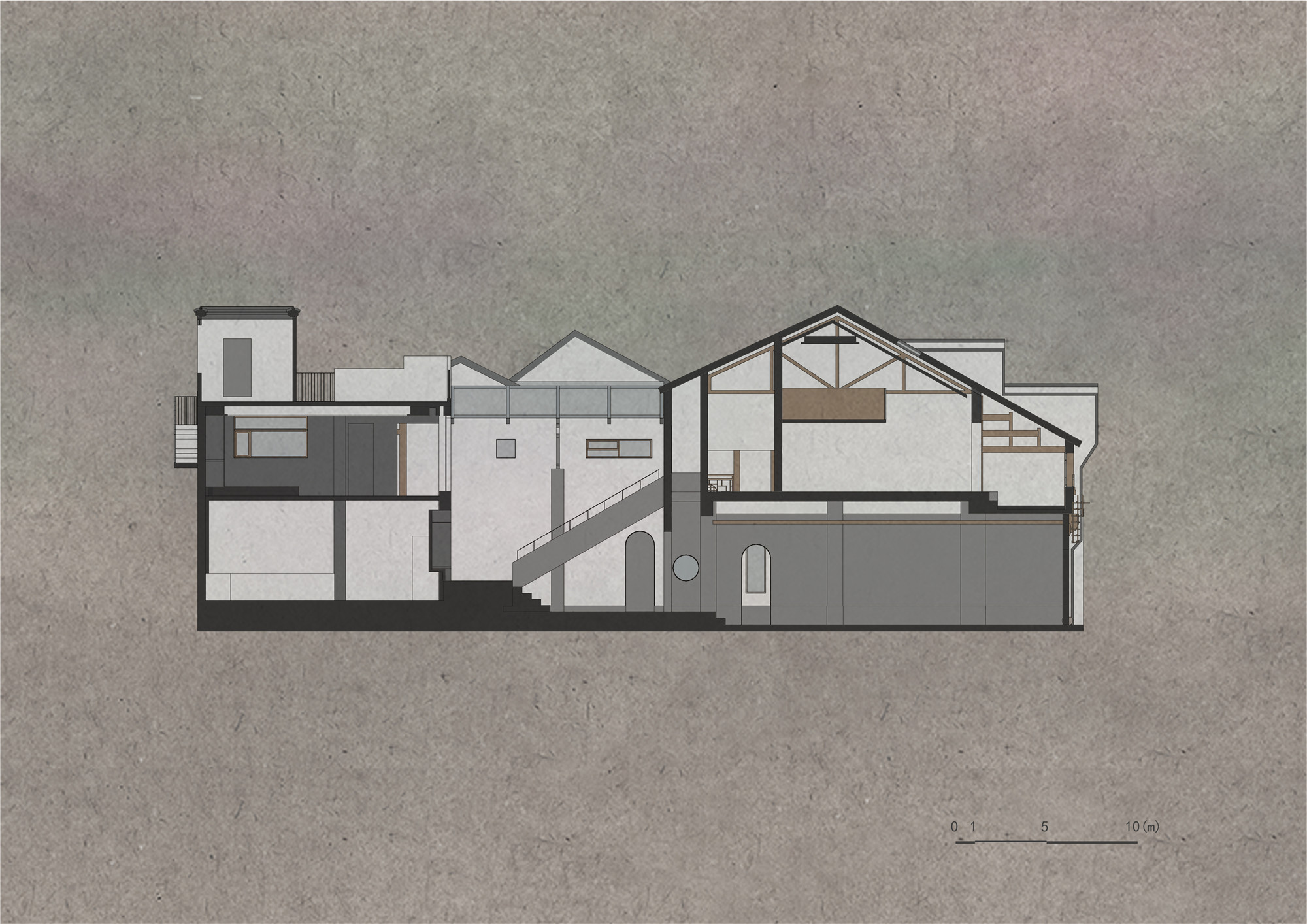
完整项目信息
项目名称:梅庄民宿Meizhuang Boutique Hotel
项目类型:建筑/景观/室内
项目地点:浙江省杭州市建德市梅城镇
设计单位:房子和诗工作室Archipoetry Studio
主创建筑师:朱浪进
设计团队完整名单:朱浪进、王佩华、陶宝、杨丹、沈碧霞、包季涵、牛新佳、应卓越、潘于、徐思诗
业主:浙江研几网络科技股份有限公司
建成状态:建成
设计时间:2019年1月—2019年7月
建设时间:2019年3月—2019年9月
用地面积:446平方米
建筑面积:809平方米
其他参与者
景观设计:魏剑锋
软装设计:杭州栗厚艺术陈设
土建及装修施工:杭州和山太昊装饰工程有限公司
景观施工:浙江伟达园林工程有限公司
外立面木构施工:湖州海格木作定制
摄影:柯剑波
视频版权:房子和诗建筑事务所+柯剑波
版权声明:本文由房子和诗工作室Archipoetry Studio授权发布。欢迎转发,禁止以有方编辑版本转载。
投稿邮箱:media@archiposition.com
上一篇:迪肯大学法学院大楼:探索教育空间新形式 / 伍兹贝格
下一篇:中标方案 | 西安T5航站楼前商务区重点地块建筑概念设计 / Aedas+中建西北院+上海市政总院