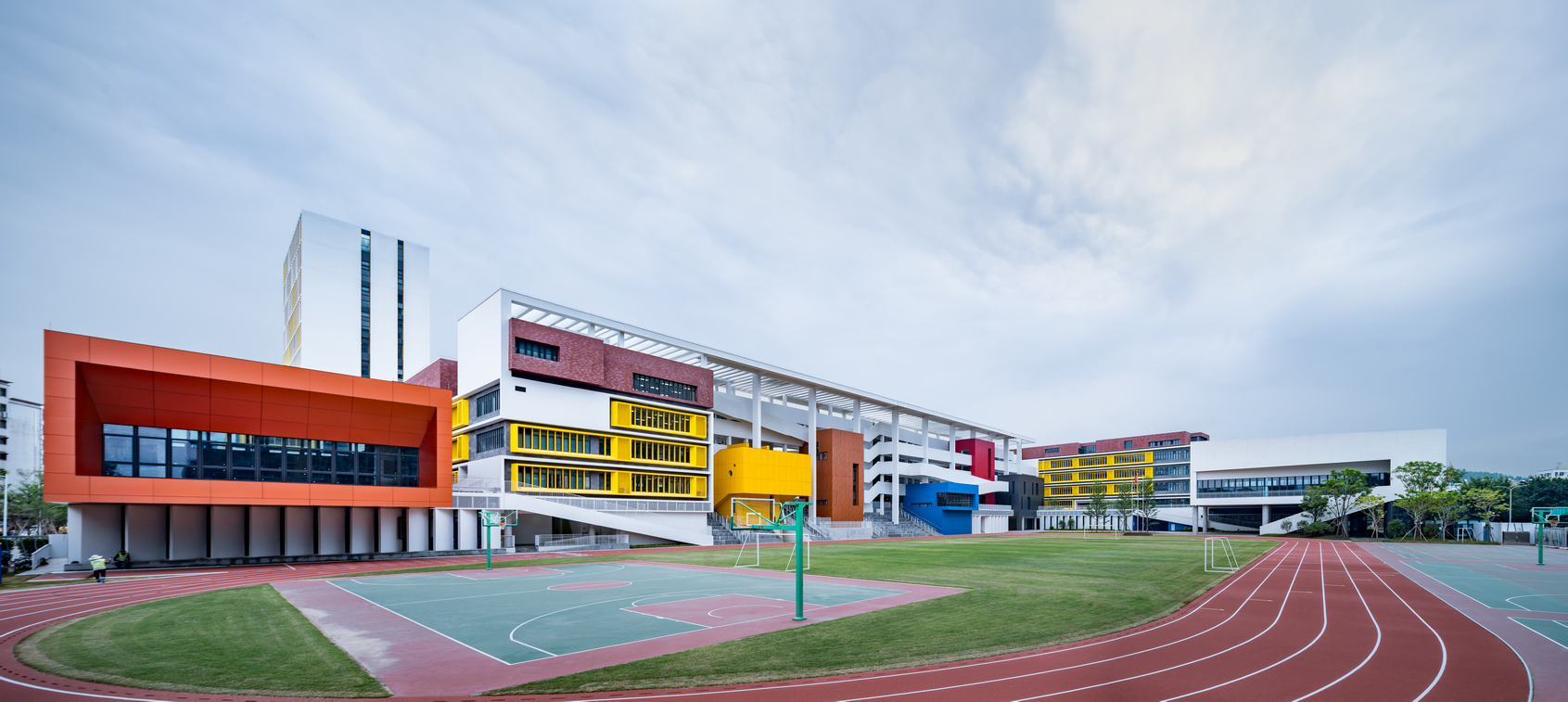
项目地点 中国深圳
建筑面积 52439.47平方米
建成时间 2018年8月完工
室内设计 H DESIGN
建筑设计 筑博设计-联合公设
在时代变化和城市空间并置的酝酿下,传统的灌输式教学逐渐发展为开放式教学。开放式教学不仅需要室内课室,更需要室外的教学场所,而面临着城市用地受限、独特的区域文化和教学环境需求等多方面问题,一所符合新时代需求的学校该如何塑造成型?这是值得思考的问题。
Along with times changing and urban space juxtaposition, open teaching has been gradually taking place of traditional indoctrinating teaching. Such open-ended teaching requires not only indoor classrooms, but also outdoor teaching places. Based on the situation of limited urban space, unique regional culture as well as sundry education environmental requirement, how to make a school meets all the requirements of a new era is a question now.
城市森林中的花园
Garden in ‘Urban Forest’
华中师范大学附属龙园学校位于龙岗镇龙岗地区,是一所九年一贯制的综合性校园,满足72个班约3360名学生的各项功能需求,主要为周边的居住组团服务。该项目的设计以“创造更亲近自然与开放的教学环境”为出发点,汲取中国传统建筑中廊院巷台的组合的灵感,从开放性和灵活性的原则出发,通过对空间的充分利用创造出更加丰富多彩的户外学习、生活、互动空间。在城市百米高楼的一隅,辟出一处趣味盎然、层叠错落的绿谷。
Located in the new area of Longgang Town, Longyuan School affiliated to Central China Normal University is a nine-year comprehensive campus that meets functional needs of 3,360 students in 72 classes, mainly serving the surrounding residential people. The design of the project is based on the principle of ‘creating a nature-friendly open teaching environment’. Inspired by the combination of corridors and alleys in traditional Chinese architecture and based on the principle of openness and flexibility, colorful outdoor learning, living and interactive space are created through the full use of space. Architects bring an unique green valley in the corner of urban high buildings.


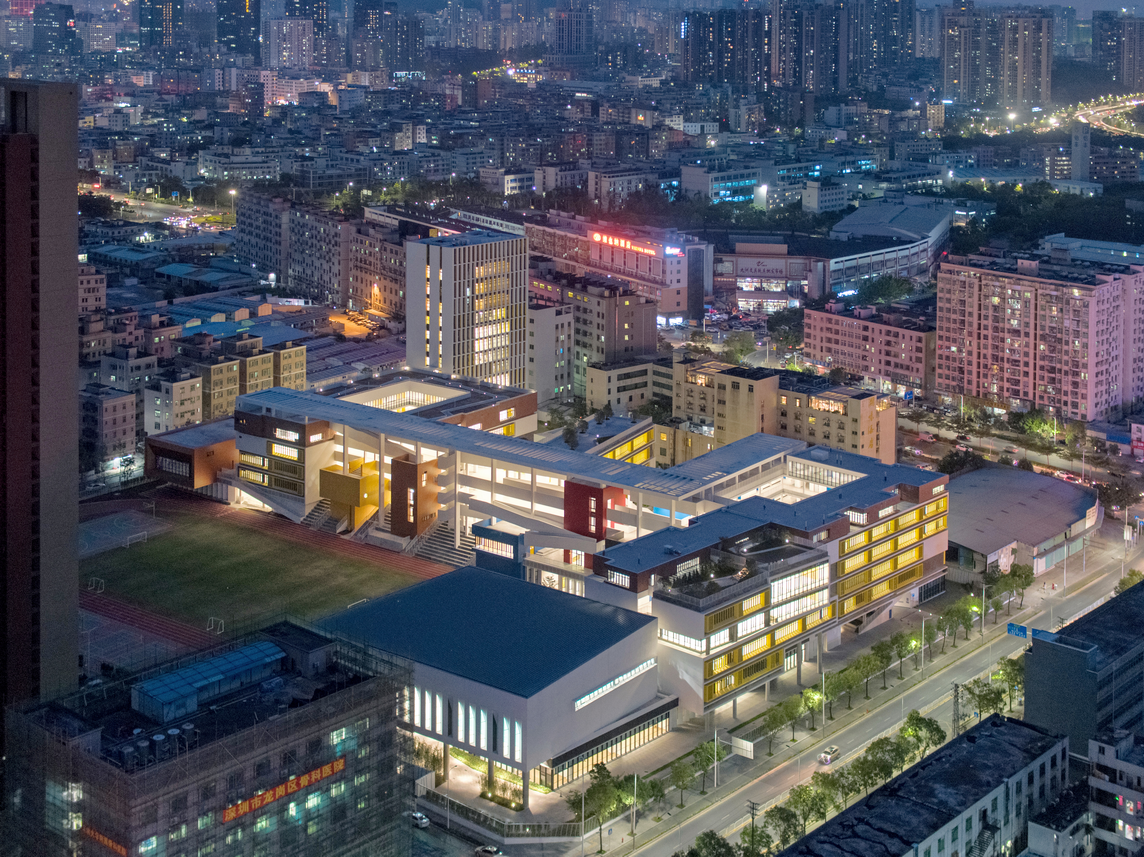
不同于其他一般学校,这是一所容积率达到1.24的非常规性学校。在用地空间如此紧张的情况下,如何布局教学空间,同时满足传统教学与开放式教学的需求,是设计的一大挑战。
Unlike common school, this is an unconventional school with a plot ratio of 1.24. In the case of such a narrow space, how to lay out the teaching space to meet the needs of compatibility of traditional teaching and open teaching is a major design challenge.
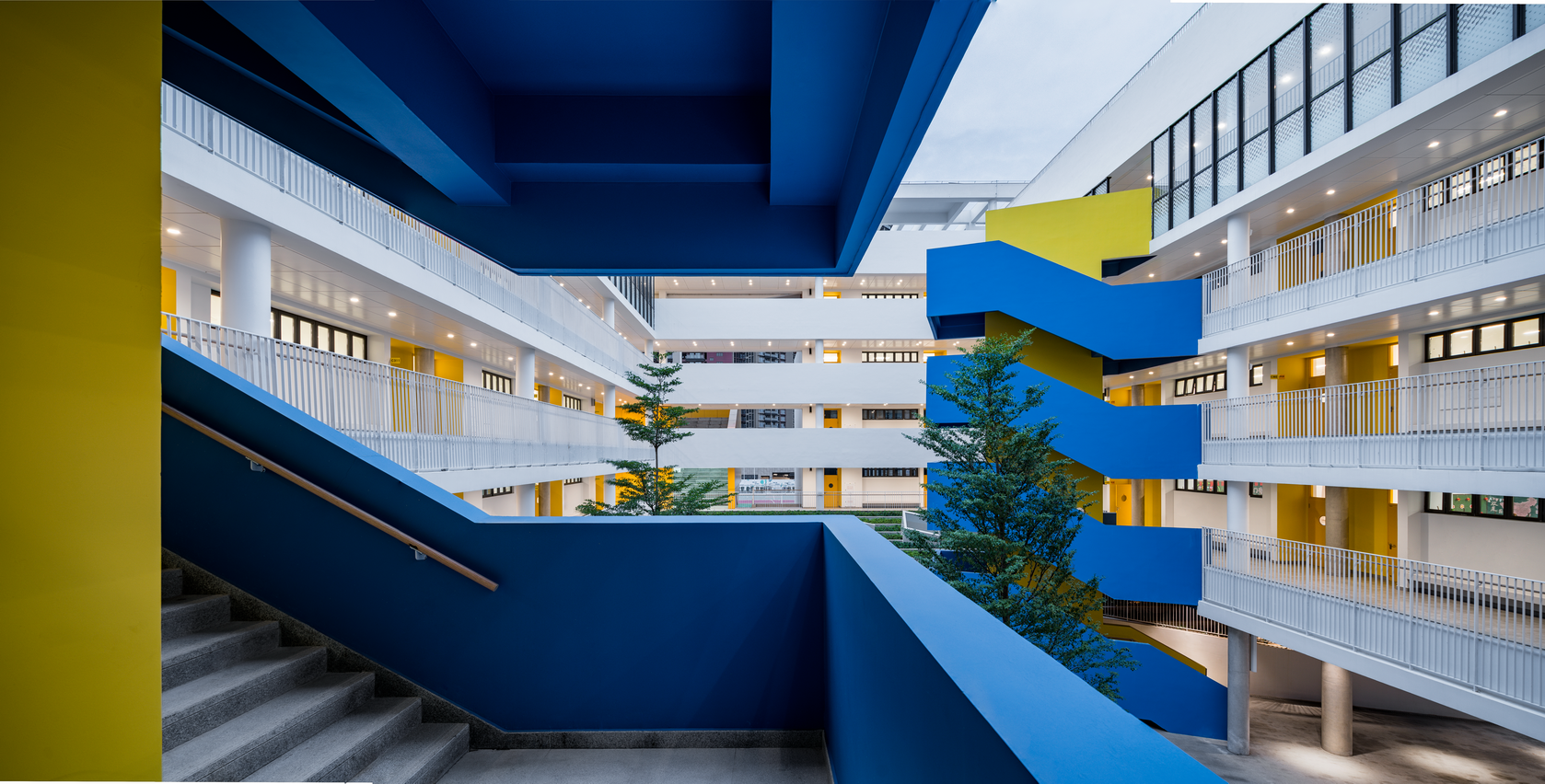
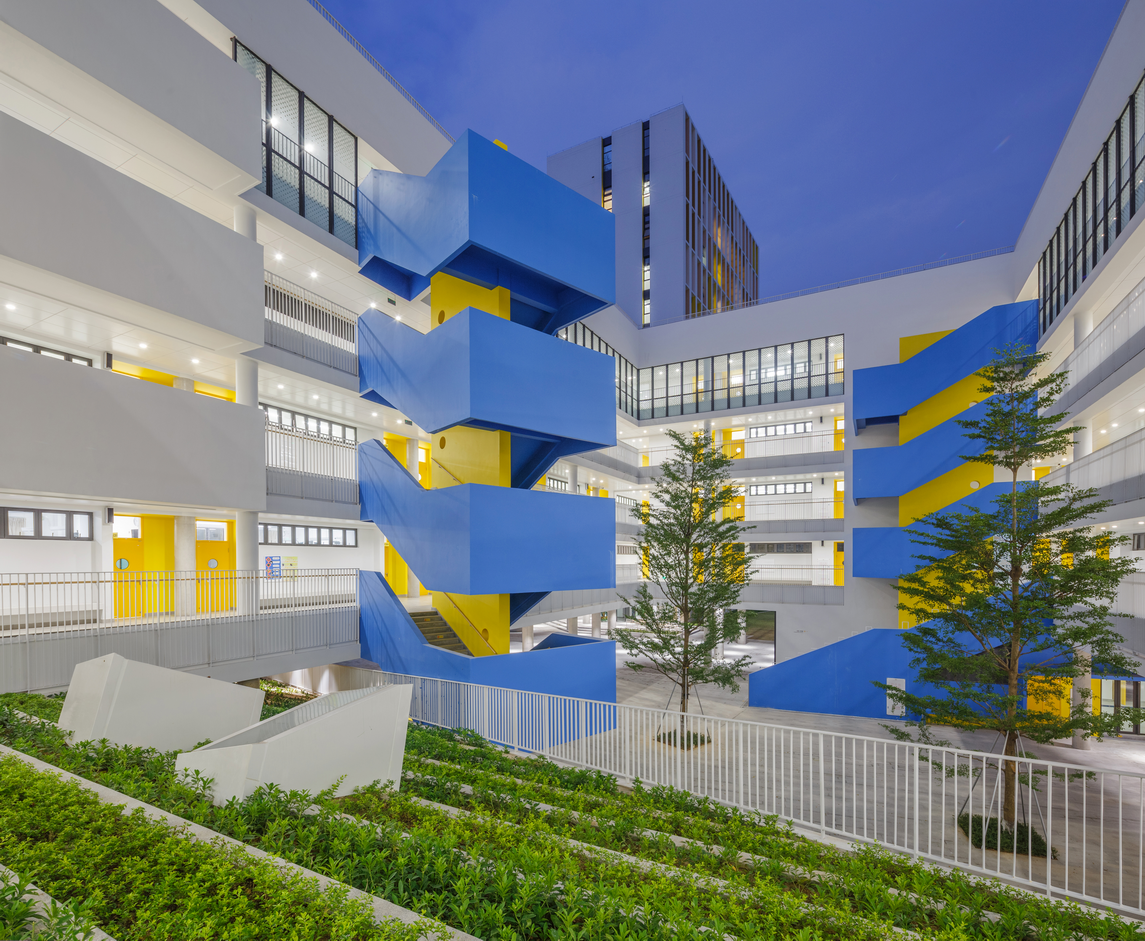
项目初始,设计团队分别对中小学教学内容、教学方式、学生心理特点与学习压力四方面进行研究,发现充满想象力的小学生更适合多样的空间与游玩嬉戏的场所,而自我意识逐渐成熟的初中生则喜好安静的场所、偏好利于小组讨论的独立空间,或在球场上运动。
At the beginning of project, design team studied the teaching content, teaching methods, psychological characteristics and learning pressure of primary and middle schools respectively, finding that the imaginative primary school students are more suitable for diverse spaces and playful places, while the self-conscious gradually matured middle school students prefer quiet places, independent spaces for group discussions and exercise on the court.
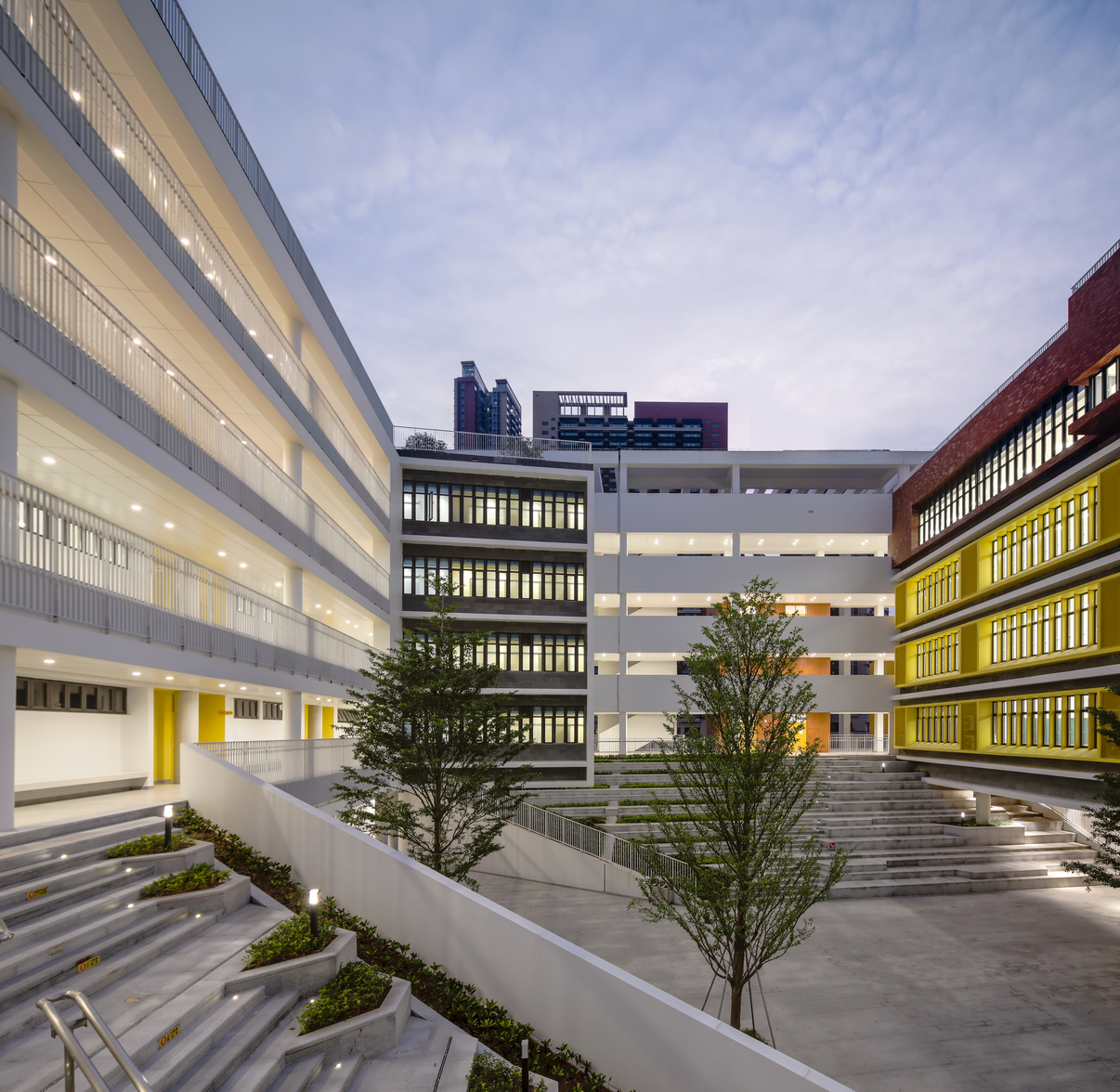
基于需求,华中师范大学附属龙园学校的建筑规划呈L形布局,将同质化的教学单元分区相对集中布置,在紧凑的间距下保证良好的日照、围合出性格各异的院落。院落并非直接落地,而是置于精彩纷呈的绿坡之上,营造出花园式的校园环境和充裕的活动场所。
Based on demand, Longyuan School has a L-shaped layout in architecture plan. On one hand, similar teaching units are placed relatively concentratedly, ensuring appropriate lighting condition in close distance and forming courtyards with different style. The courtyard is not directly landed, but placed on a splendid green slope to create a garden-like campus environment and ample activities.
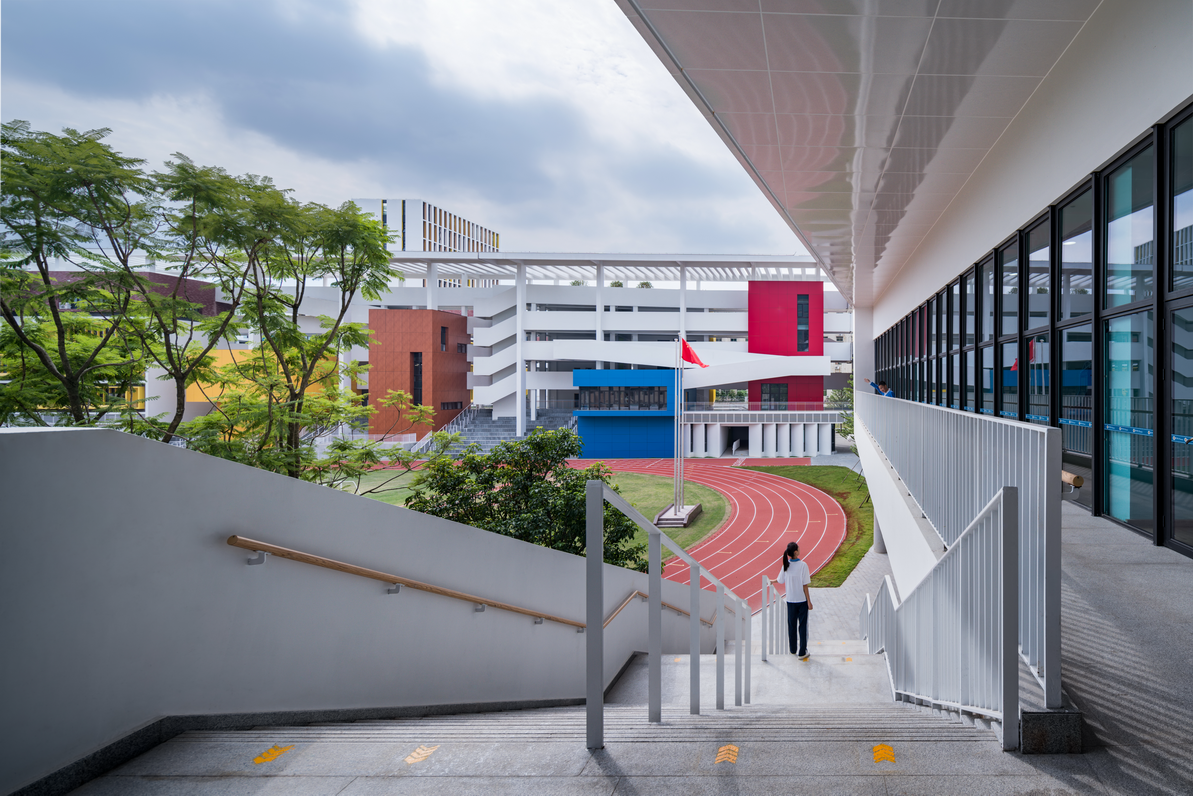
风雨操场紧邻室外运动场布置,与学校的教学区形成明确的动静分区;行政办公楼设置在入口,便于管理分流;食堂置入用地西南角,以利于物流运输,同时此处也处于深圳主导风向的下风位,更利于气味的扩散。
The indoor sports arena is placed next to the outdoor sports field, forming a clear division of active and quiet with the school's teaching area. The administrative office building is placed at the entrance to facilitate the management of the traffic flow. Canteen is placed in the southwest corner of the site to facilitate logistics and transportation. It is also following Shenzhen's leading wind direction, which is easy for the odor to spread out.

作为教学区和运动区隔断的空中社交廊,像一条“梦幻通道”贯穿校园整体空间,“金论坛”“木舞台”“水音室”“火绘阁”与“土作坊”五个不同色彩的体量通过楼梯、坡道与廊道连通,同时注入平台、阶梯空间等大量多样化的交流空间——既丰富廊道的空间形态,又能降低体育场给教学区带来的干扰。孩子们在这里漫步、玩耍、相遇、交流、讨论,使学习成为一种富有乐趣的生活方式。
As partition between teaching area and sports area, the social corridor runs through the whole campus space like a "Dreamy Passageway". Five different color mass of "Golden Forum", "Wooden Stage", "Water Sound Room", "Fire Painting Pavilion" and "Earth Workshop" are connected with corridors through stairs and ramps. At the same time, a lot of diverse communication spaces such as platforms and staircase spaces are added into the corridors. This enriches the corridors space morphology and also reduces the interference of the stadium to the teaching area. Children stroll, play, meet, communicate and discuss here, making learning a fun way of life.
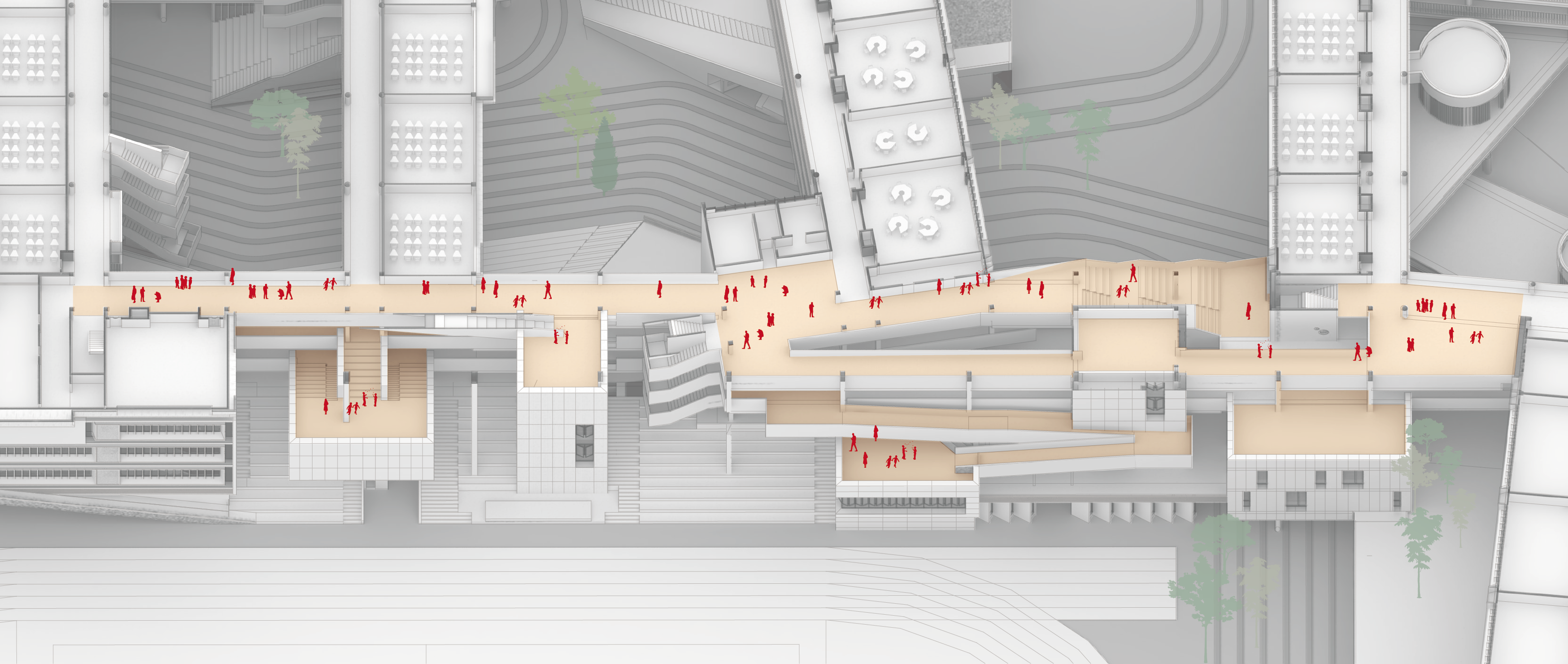

孩子们玩耍的乐园
Children's Playground
华中师范大学附属龙园学校的主要空间布局划分为小学部教学楼、初中部教学楼、阶梯教室、廊道区、体育馆、操场、教工楼及食堂。不同的功能区通过台阶、坡道、小巷、连廊、院落相互连接,营造了一个功能互不干扰,而空间上又能便捷连通的互动教学空间体系。
The main spatial layout of Longyuan School is divided into primary school teaching building, middle school teaching building, lecture theater, corridor area, gymnasium, staff dormitory building and canteen. Different functional areas connect with each other through steps, ramps, lanes, corridors and courtyards, creating an interactive teaching system with functional space that do not interfere with each other but conveniently connected.
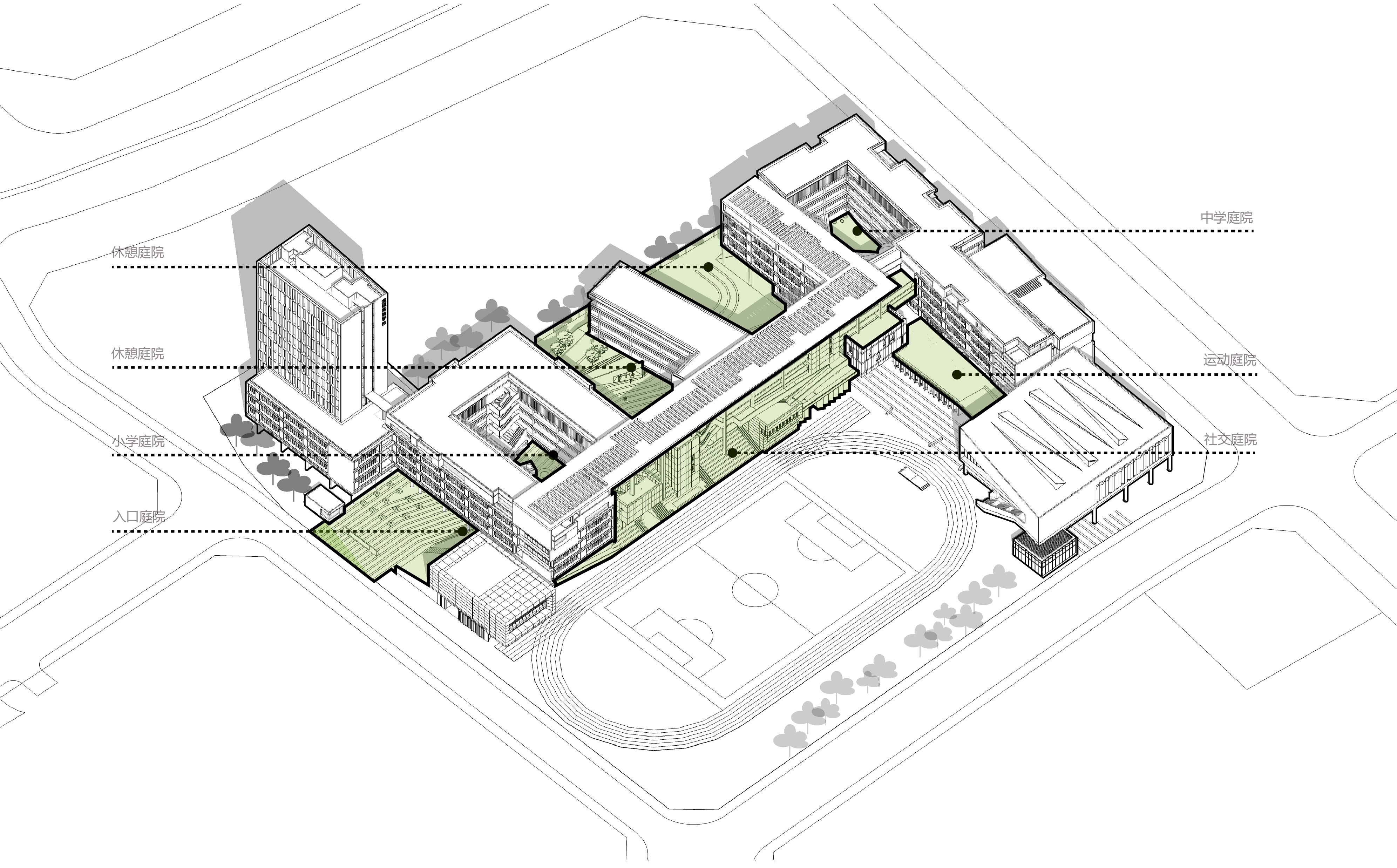
教学课室布置在较安静的内侧区域里,整体功能划分为地上部分和地景部分。地上部分为传统的常规教室,小学部和初中部分置于教学区的南侧和北侧,各自有单独的入口和人行流线。专业教室设置在小学组团与初中组团之间,方便不同年级学生的便捷到达,也符合九年一贯制学校软硬件资源共享的理念。
The teaching room is placed in a quiet inner area which is divided into aboveground part and the landscape part functionally. The aboveground part is the conventional classrooms. Primary and middle schools are located on the south and north sides of the teaching area. They have separate entrances and pedestrian streamlines. The specialized classrooms are set between the primary school and middle school, which is convenient for the arrival of students of different grades. At the same time, it conforms to the idea of sharing hardware and software resources of nine-year school.
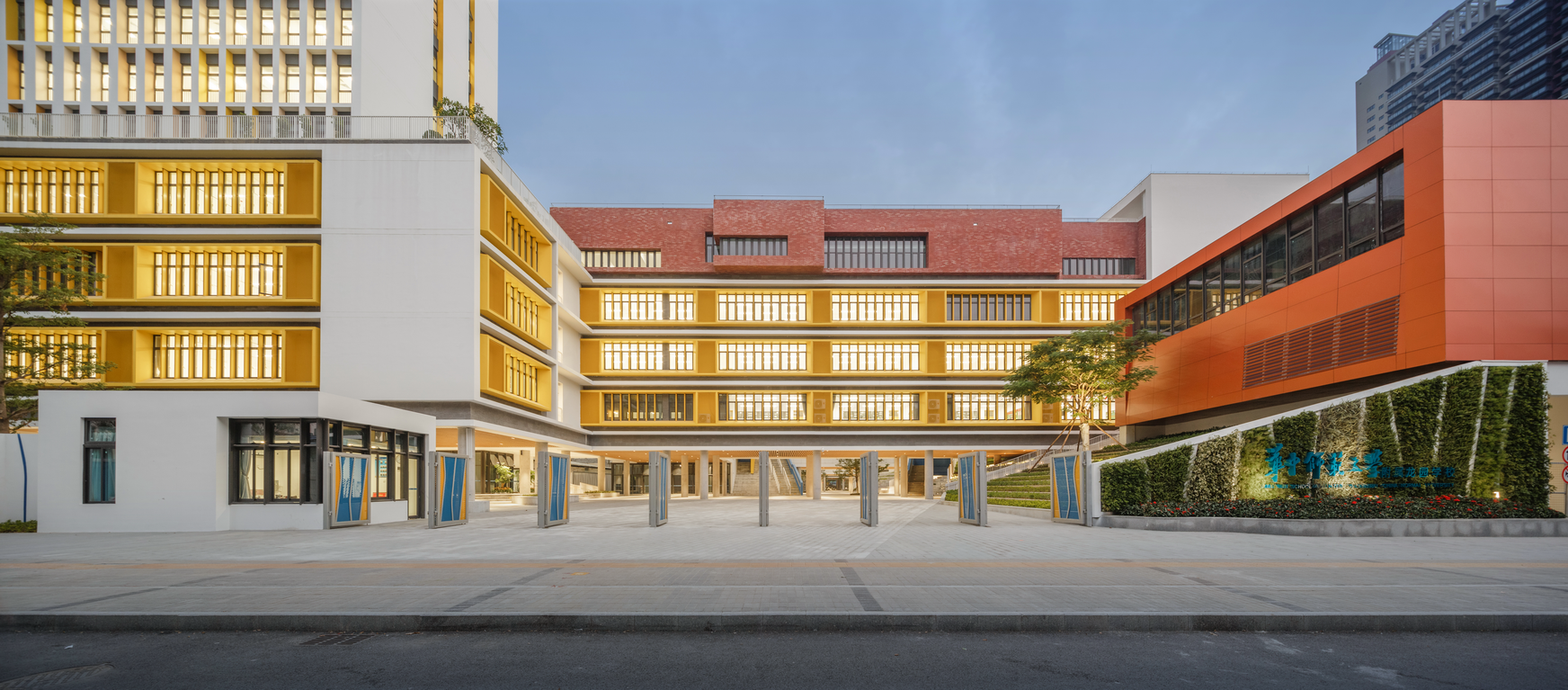
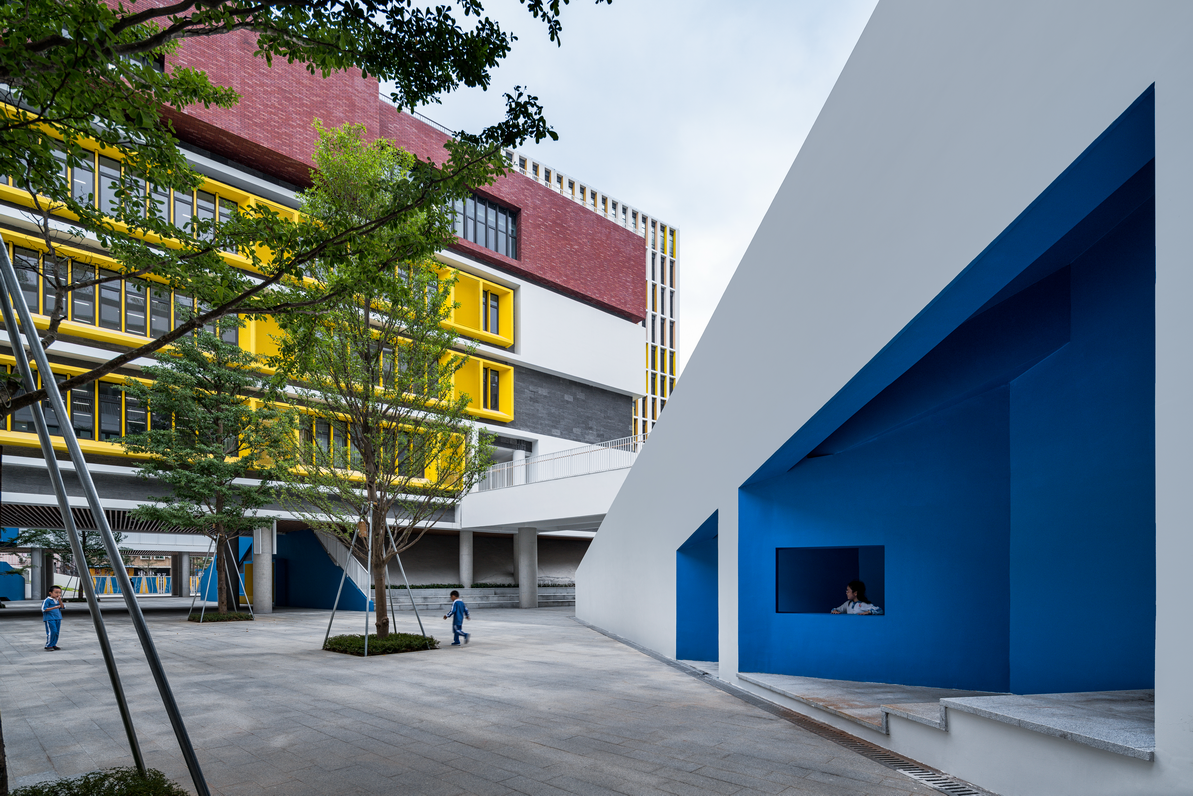
地景部分则是个性化教学空间的集合,包括音乐、美术、舞蹈教室,体操室以及风雨操场等。地景设计将首层的架空院落与二层的平台紧密地联系在一起,起伏的草坡与室外平台形成丰富有趣的公共空间系统,为各种开放与探索性的学习方式提供了合适的场所,让孩子们得以游走在地面高低起伏的绿丘花园中,在自然中学习。
The landscape part is a collection of personalized teaching space, including music classroom, art classroom, dance classroom, gymnastics room and indoor sports arena. Landscape design closely links the overhead courtyard on the first floor with the platform on the second floor. The undulating grassland slopes and outdoor platforms form a rich and interesting public space system, which provides a suitable place for various open and exploratory learning methods, so that children can wander in the green hill garden with undulating ground and learn in nature environment.
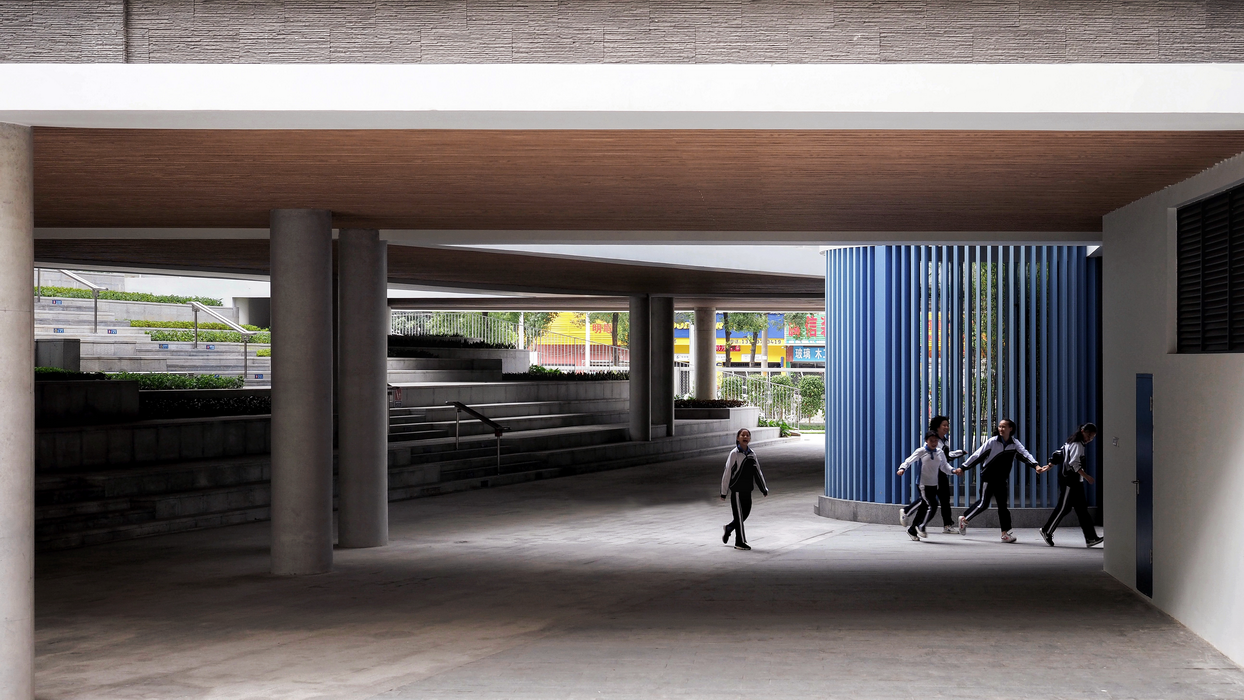
小学生更偏爱活泼多样的空间形态,设计团队并没有使用一般意义上的儿童符号化、具象化的设计手法,而是在小学部入口的架空层通过多形态的空间布局,形成如同空间隧道般的梦幻场景,真正将建筑空间当成孩子们玩耍的乐园,激发儿童的玩乐天性。楼道走廊大面积使用了代表着“初始”和“梦幻”的蓝色,与学校整体的黄色调搭配,显得更加亲切和富有趣味,令人安静与放松的环境氛围与孩子们的活泼跳脱,形成动静对比。
Kids in primary school prefer more lively and diverse space forms. Instead of using traditional symbolic and concretization design techniques for children, designers use multi-form space layout on the overhead floor of the entrance of primary school to form space tunnels like in fantasy scenes. They really treat architectural space as a playground for children to play and stimulate children's playfulness. The corridor uses a large area of blue which represents "origin" and "fantasy", and matches with the yellow tone of the school as a whole. It is more friendly and interesting. The quiet and relaxing atmosphere forms a dynamic contrast with the liveliness of children.
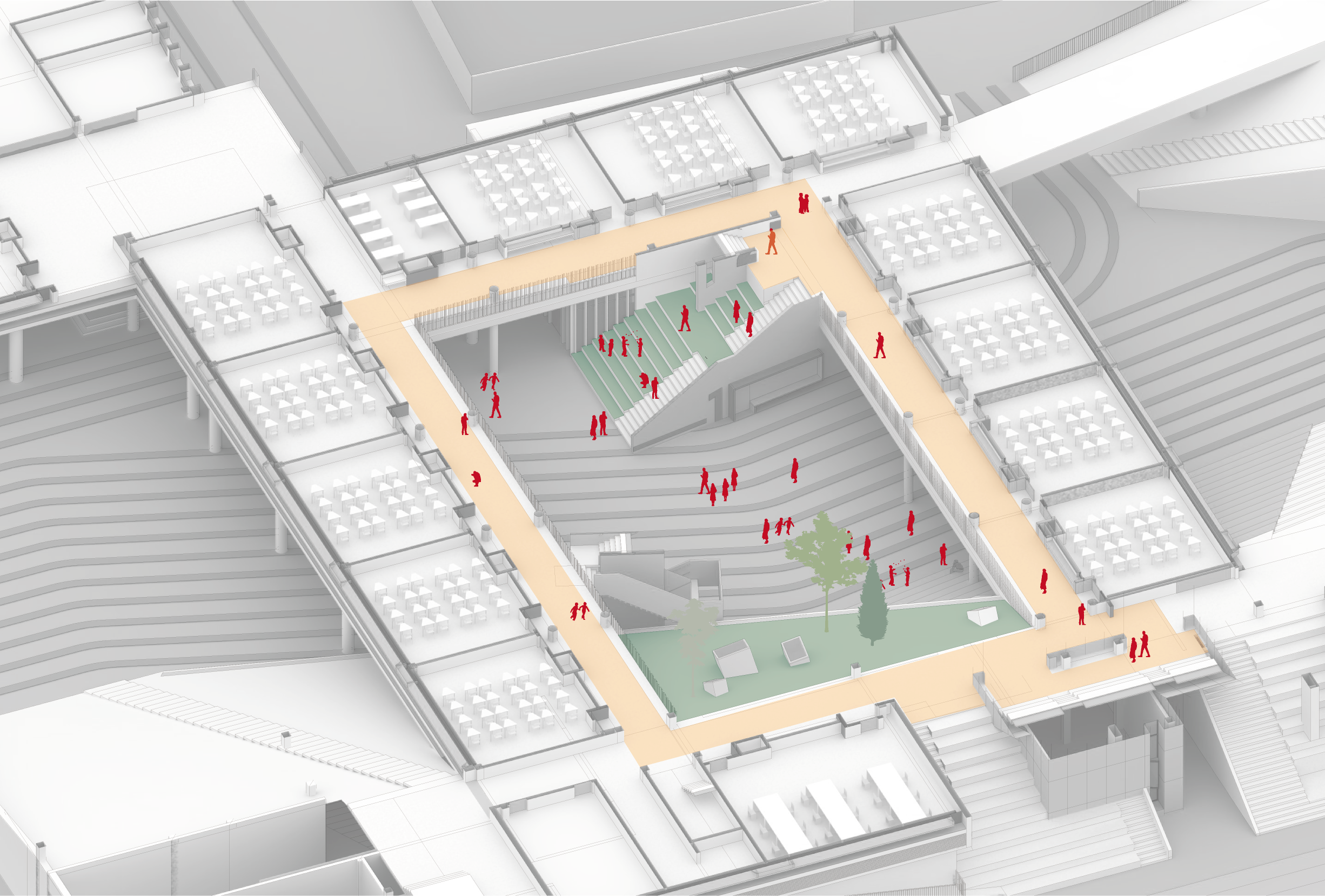
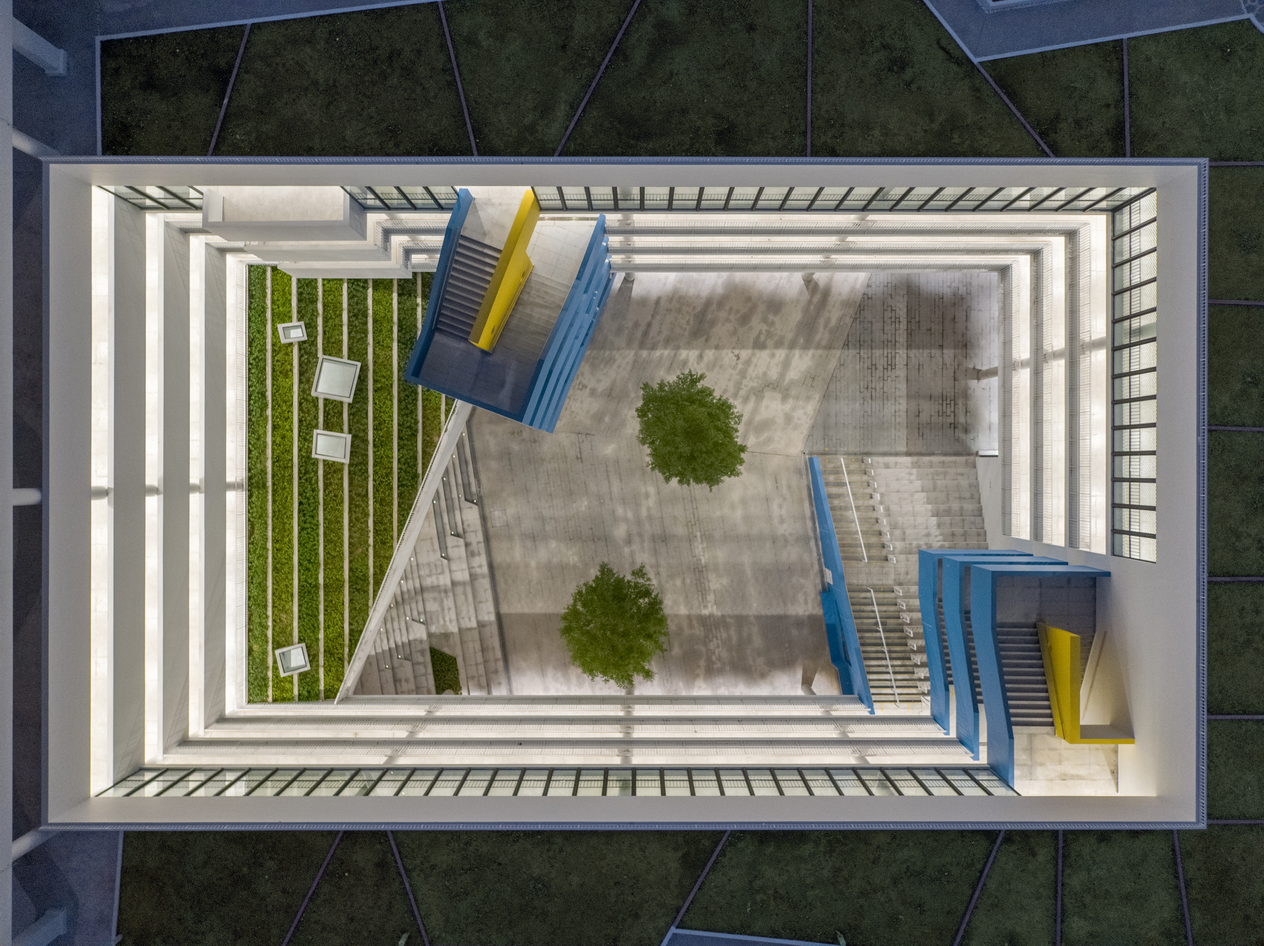
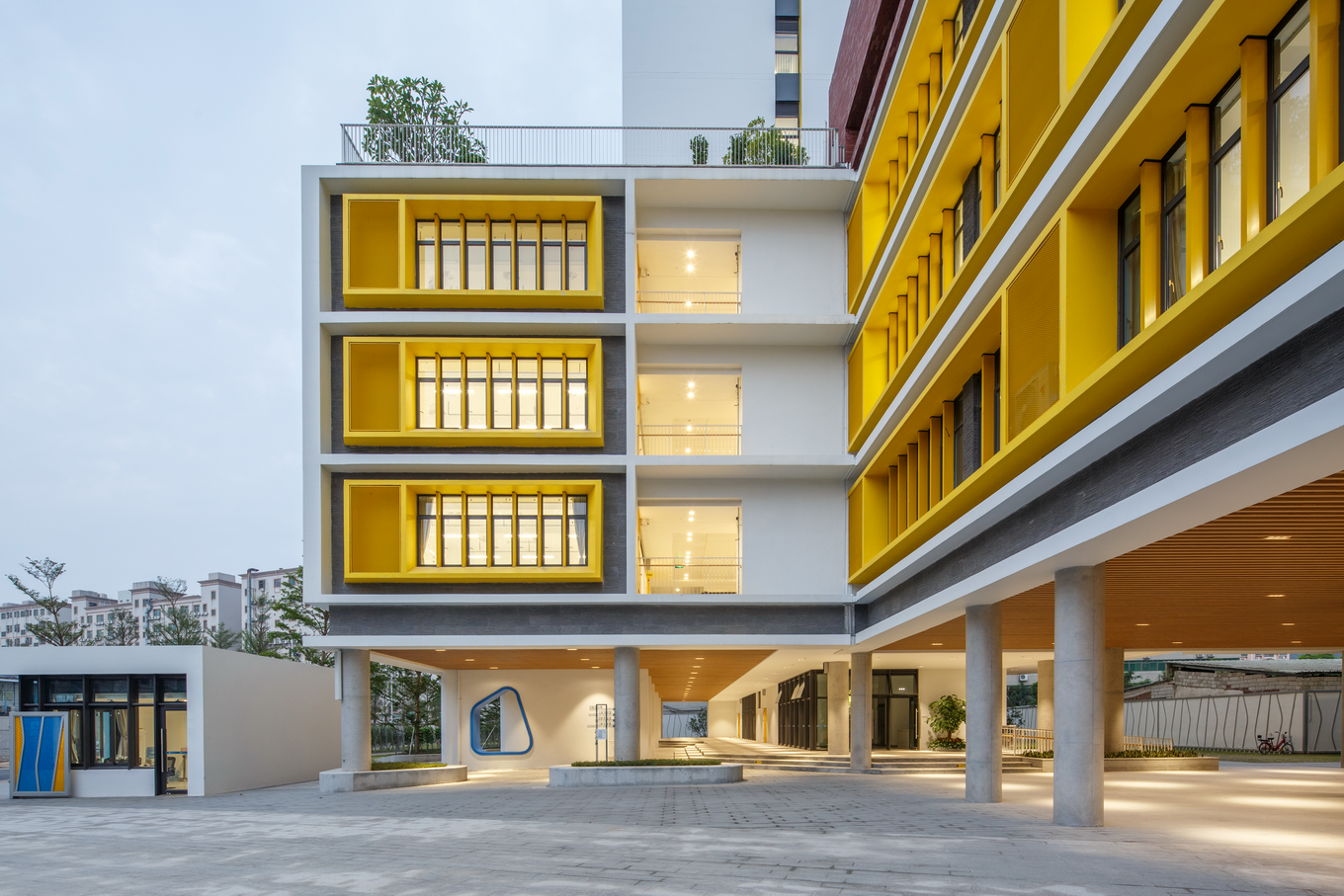
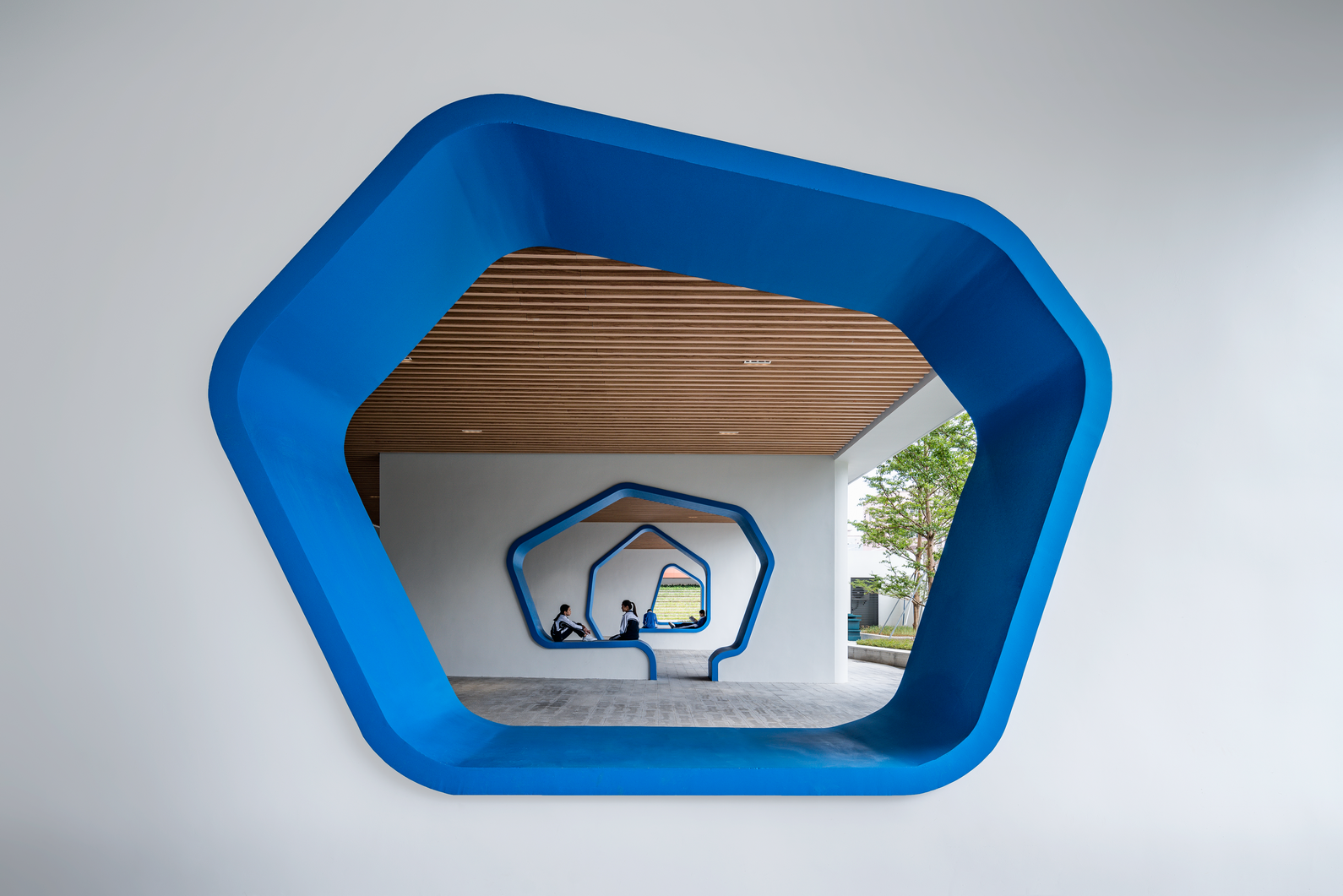
初中部的建筑形态是由两栋教学楼和多层连廊围合而成的长方体空间,建筑向外的一侧保持着学校整体的黄色呈现,面向中庭的墙面则使用简洁的白色以反射过强的太阳光。浅蓝色立柱围合成小型休闲空间和露台,多层露台、架空走廊的立体呈现连通了两侧的教学楼,在满足交通空间的同时放大了公共空间的尺度,也为不同年级的交流和互动创造了更多的室外活动场所。
The architectural form of the middle school is a cuboid space enclosed by two teaching buildings and multilayer corridors. The outer side of the building maintains the overall yellow appearance of the school. The wall facing the atrium uses simple white to reflect strong sunlight. The light blue columns enclosing a small leisure space and terrace. The multilayer terrace and overhead corridor connecting teaching buildings on both sides. It not only meets space requirement for traffic, but also enlarges the size of public space. In addition, it creates more outdoor places for communication and interaction among different grades.
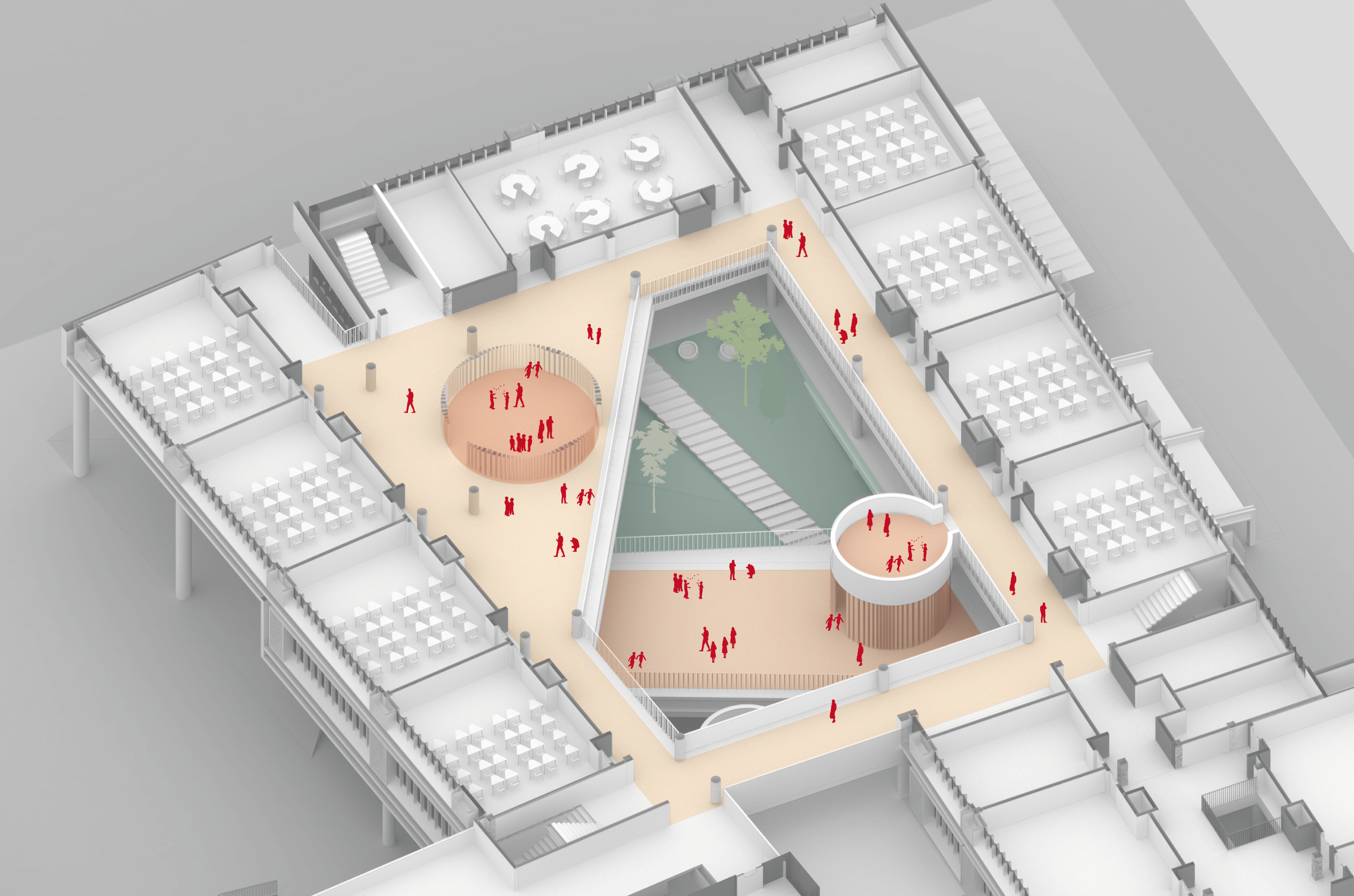
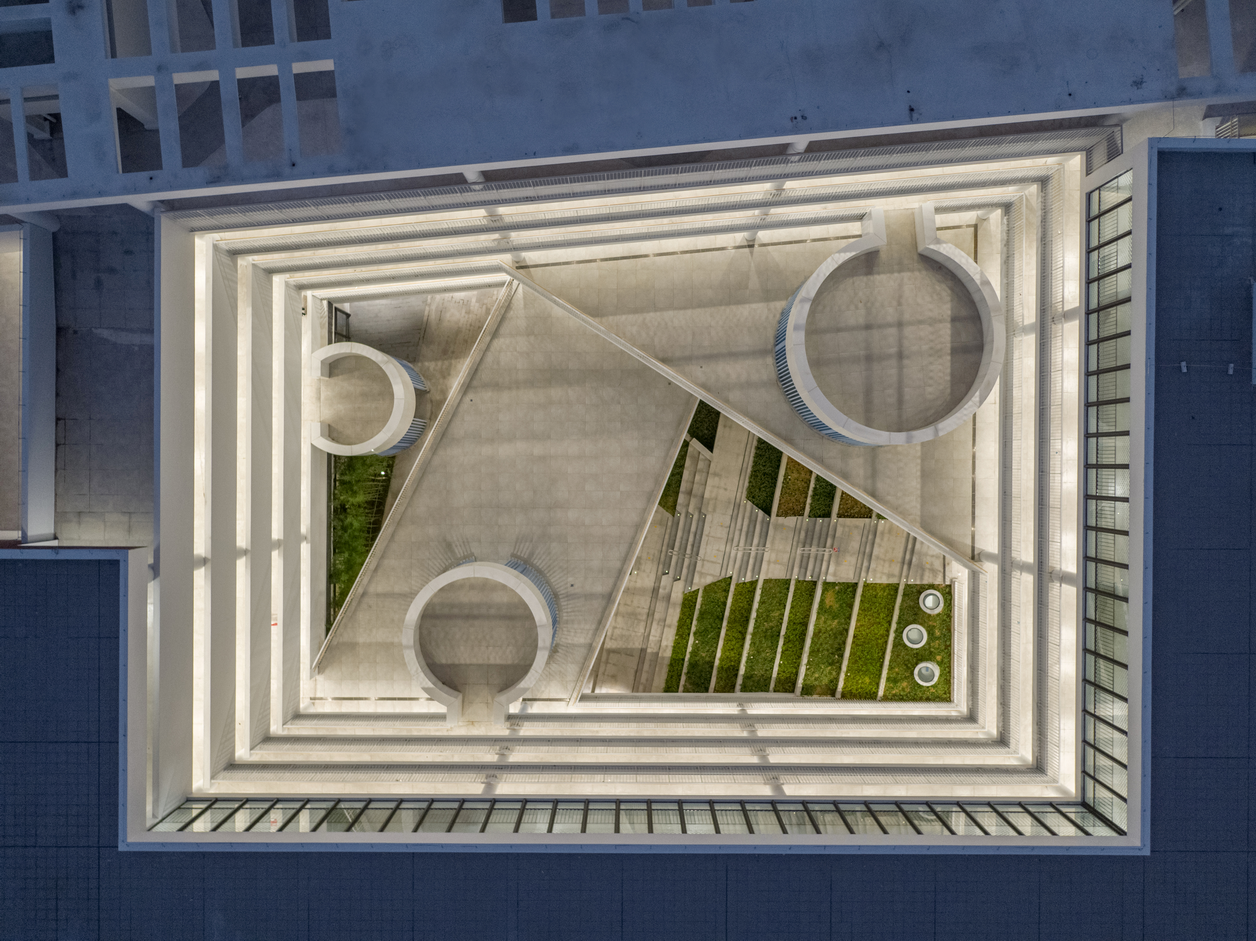
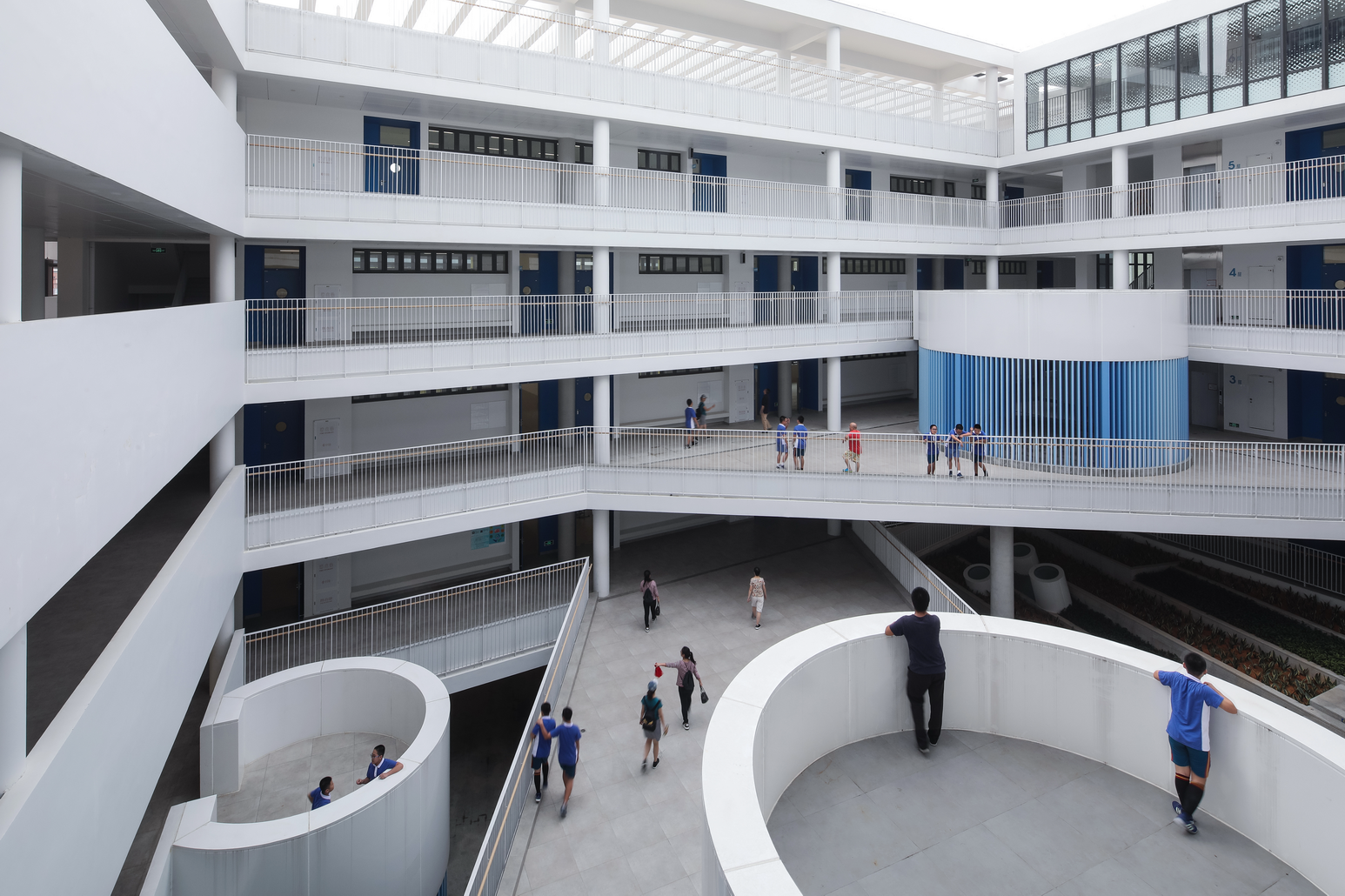
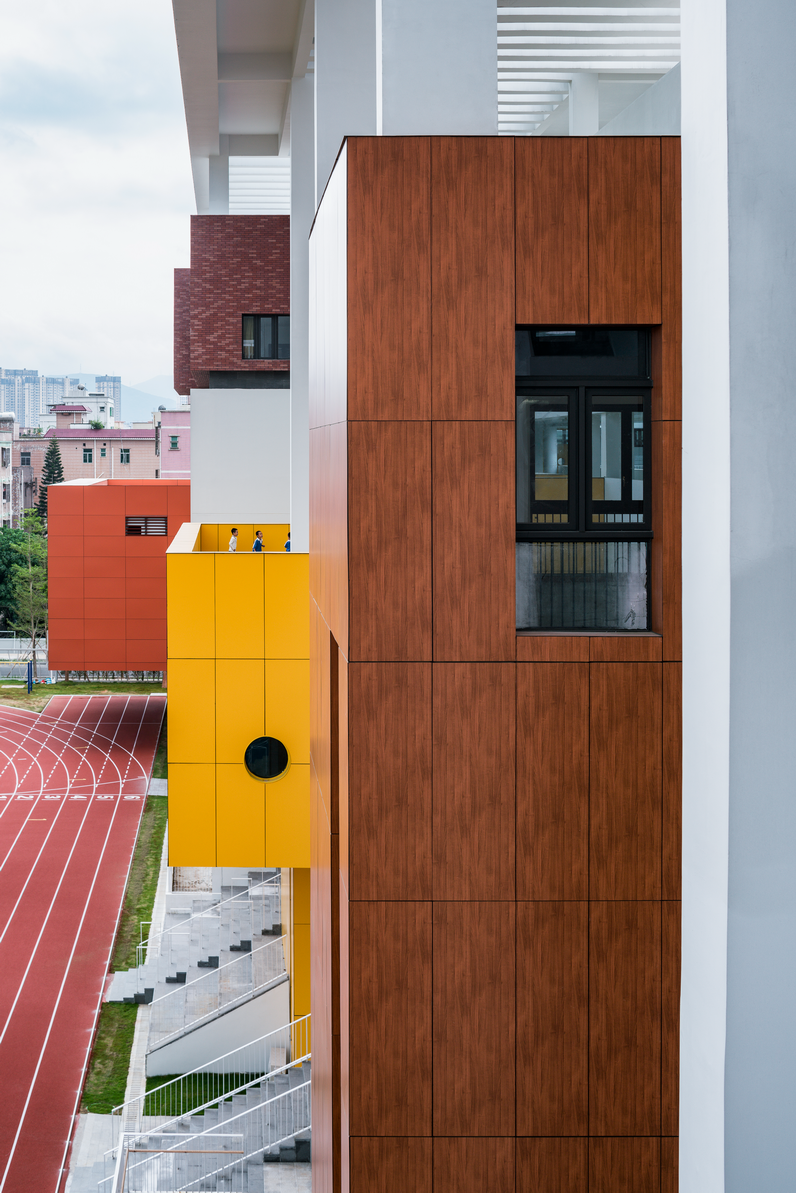
兴趣教室的原木色桌椅和木质阶梯搭配,温馨又增加了一些生活气息。天花的铝板做了留缝处理,序列感的设计有更好的吸音效果。
The wooden desks and chairs in the interest classroom are matched with wooden stairs, which is warm and cosy. The aluminum sheets for the ceiling has joints, such design with sense of sequence increases sound absorption effect.
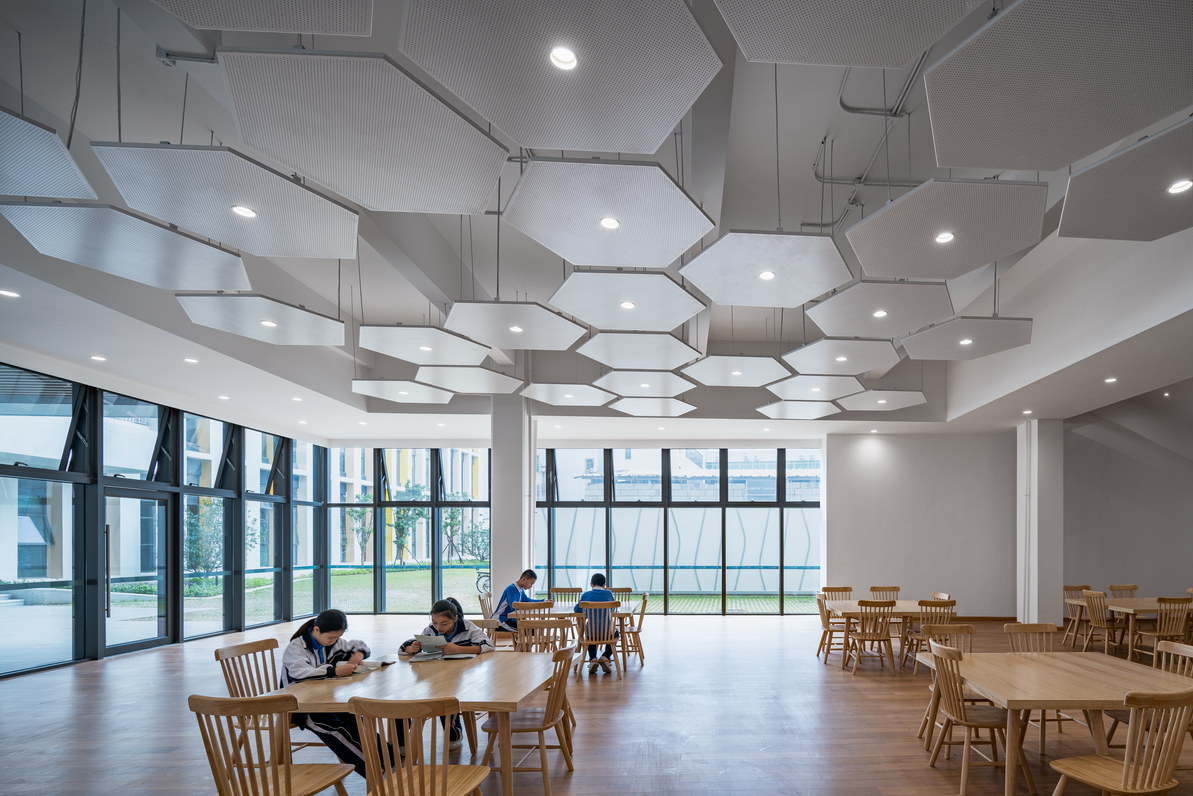
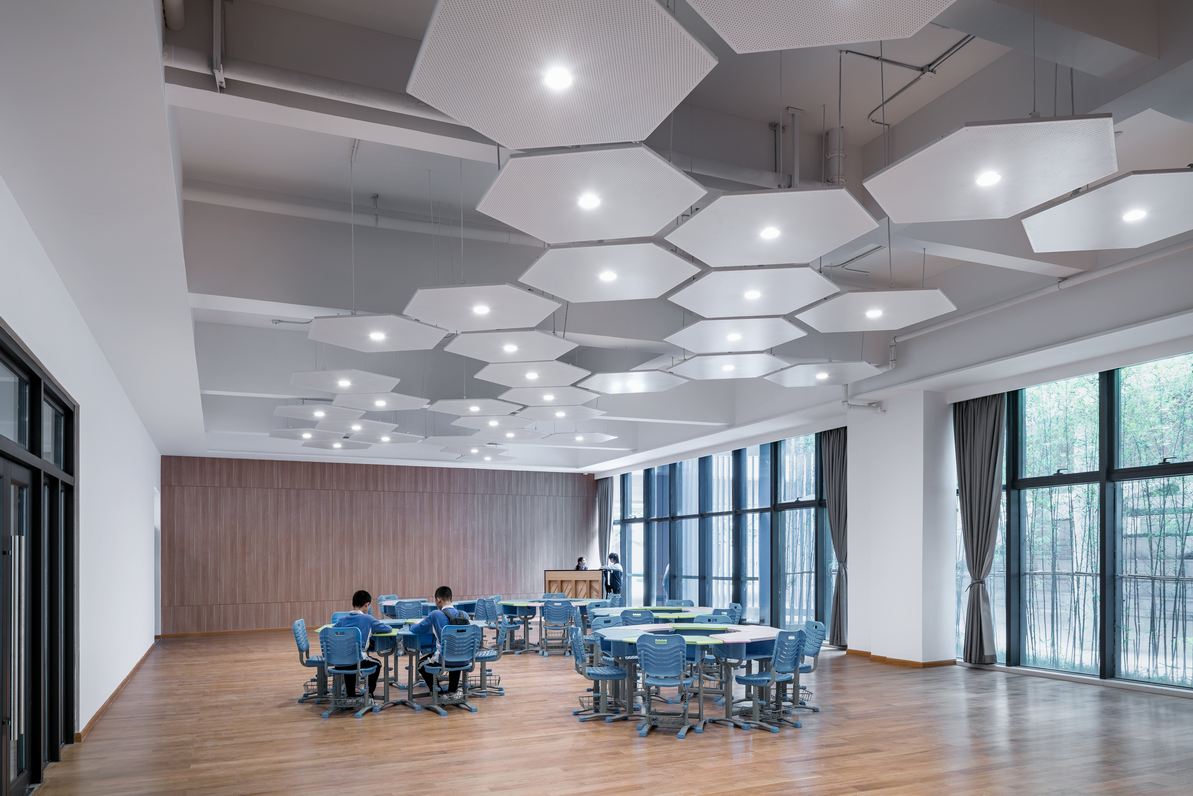
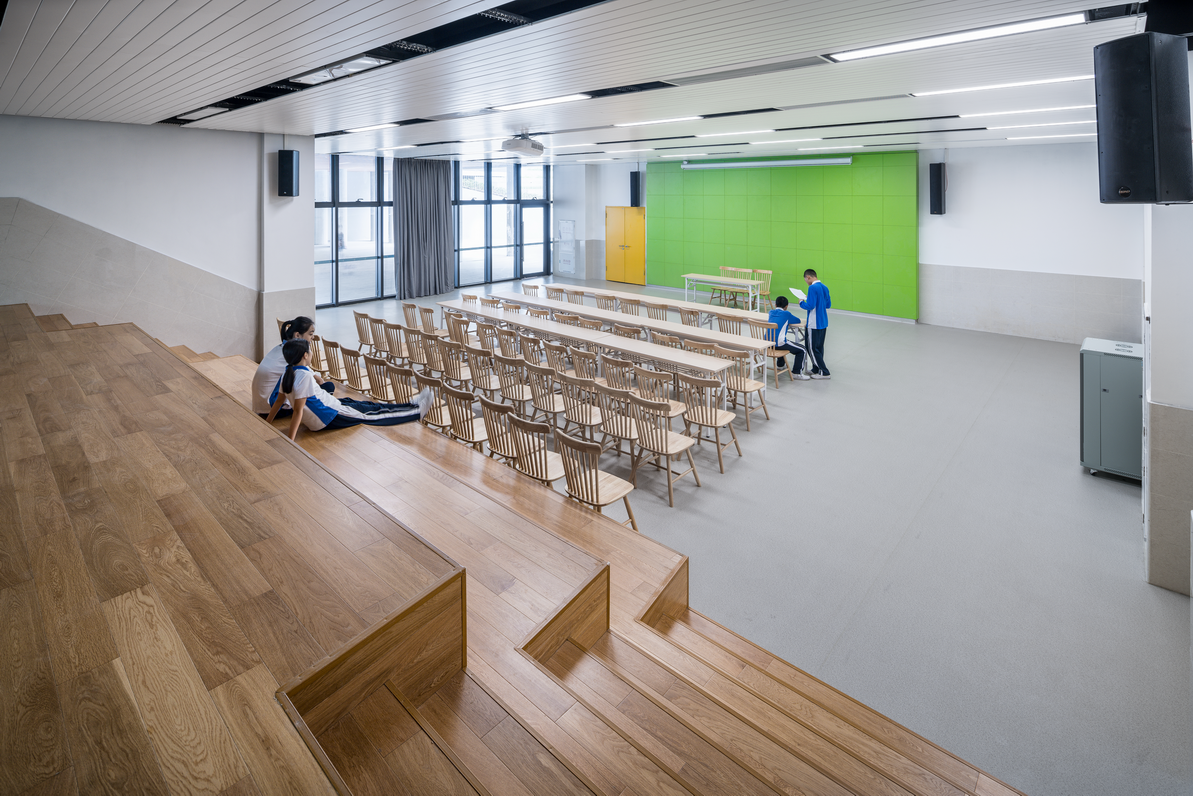
图书馆的设计主要利用原有墙面的空间布局,橡木本色的书架上增设了阅读区,并用布艺做了跳色处理以活跃空间气氛,既保证安全,又有视觉冲击力。
The design of the library mainly utilizes the space layout of the original wall. Reading area is added to the oak bookshelf. Fabric art is used to create color jumping effect to excite the space atmosphere, and to ensure safety and produce visual impact.


行政楼前厅运用了铝板、铝方通和人造石等环保耐用材料,铝板冲孔成艺术图案的处理方式,突出了背景的主题。绿色的大面积使用,则为室内增添了清新、有活力的氛围。
The administrative building lobby combines environmental friendly materials such as aluminum sheet, aluminum rectangular tube and artificial stone. Aluminum sheets are pierced into artistic patterns to highlight the theme of the background. Large area of green are used, adding a fresh and vibrant atmosphere to the interior.
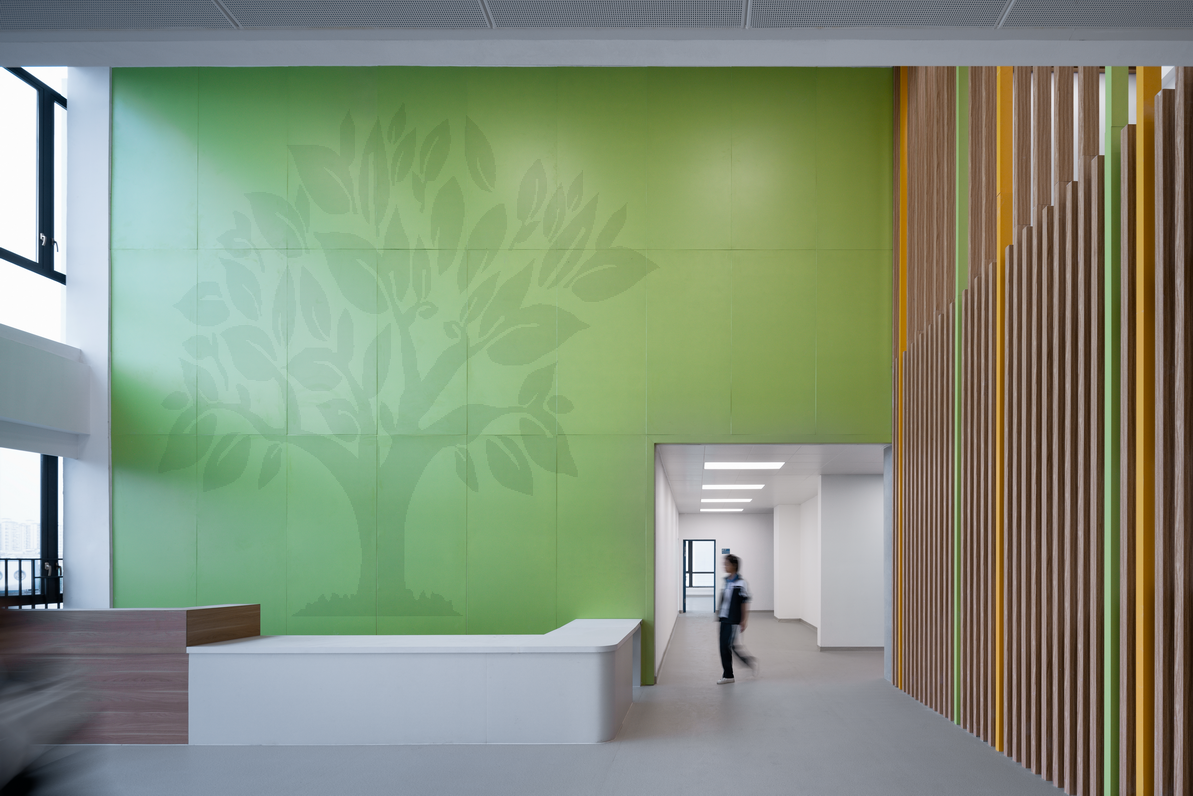
一所学校的核心使用人群,是在这个学校里度过童年时光的孩子们。本项目的设计在不能改变传统教室空间形态的情况下,从更具人文关怀和创造性的角度思考,创造更多的易达“空白”空间以激发学生互动,给予孩子们这个年纪应有的快乐空间。
The main users of a school are the children who will retain childhood memories in the school. In the condition that the spacial form of traditional classroom can not be changed, from a more humanistic and creative point of view, the design of Langhong School creates more accessible "blank" space to stimulate student interaction and give children the happy space they should have at their age.
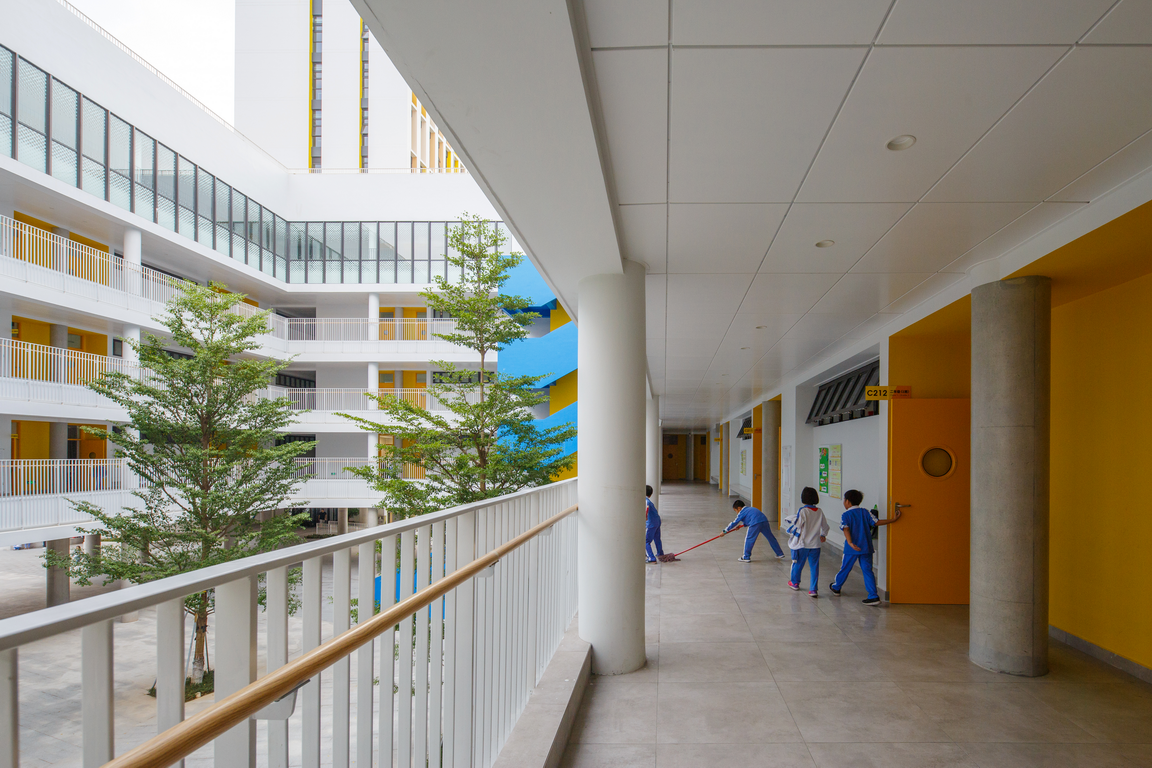
设计图纸 ▿
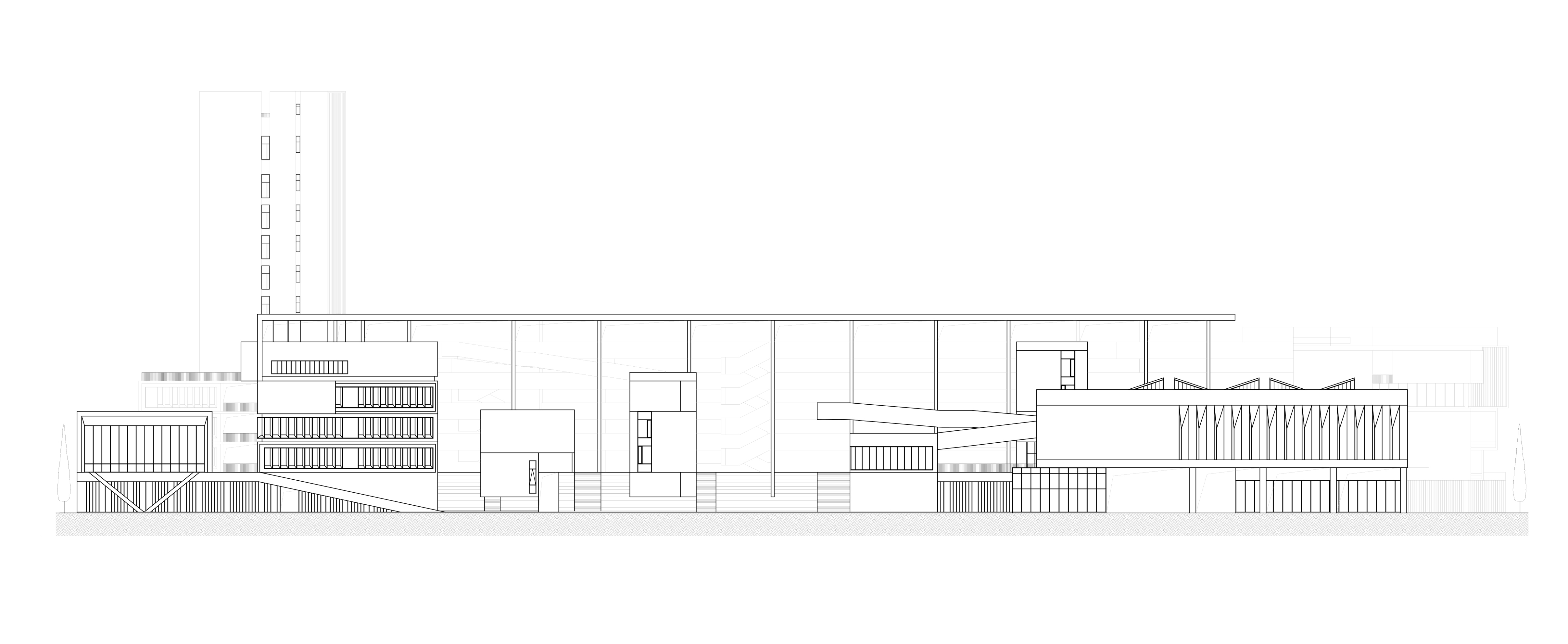
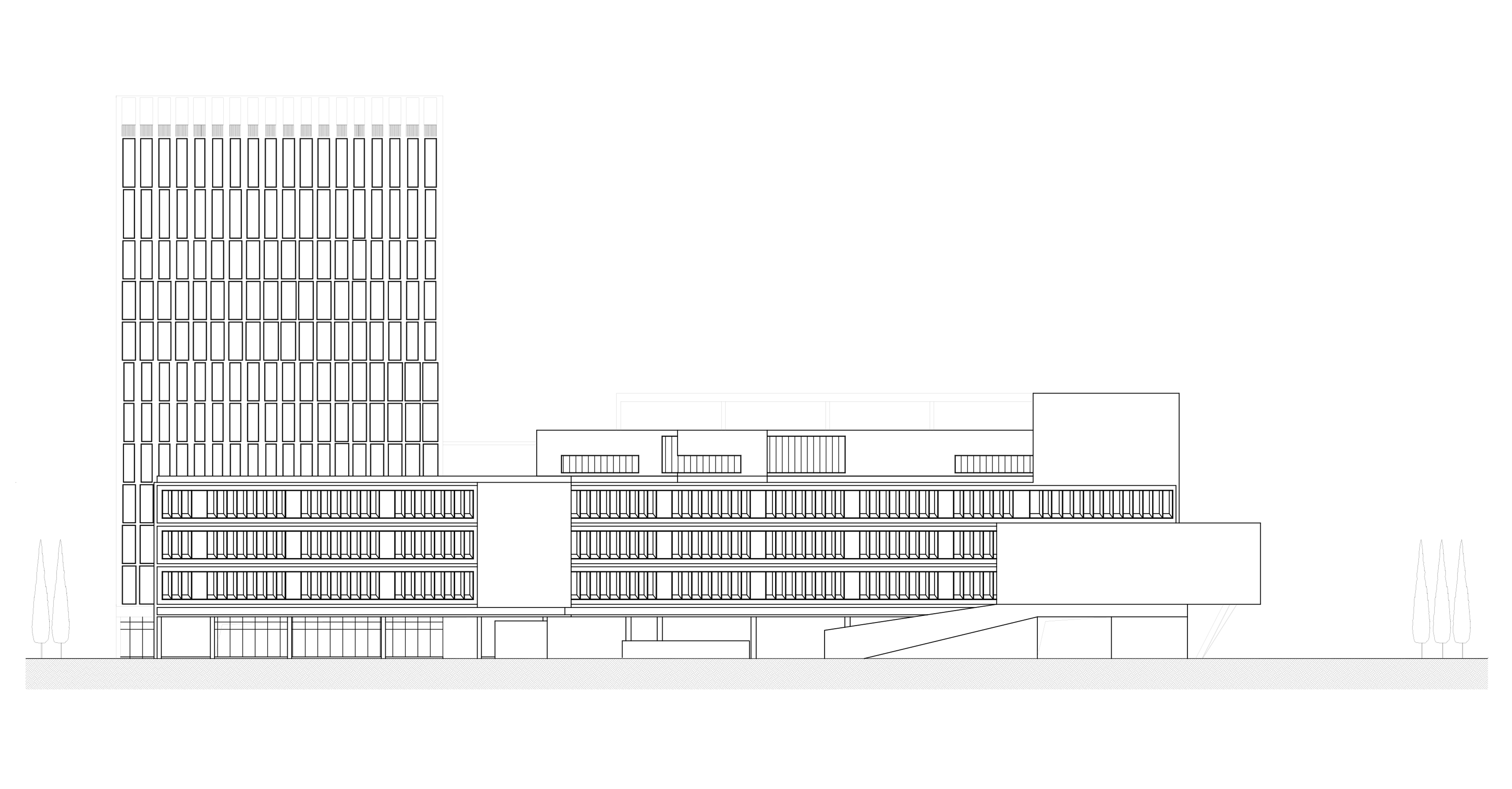
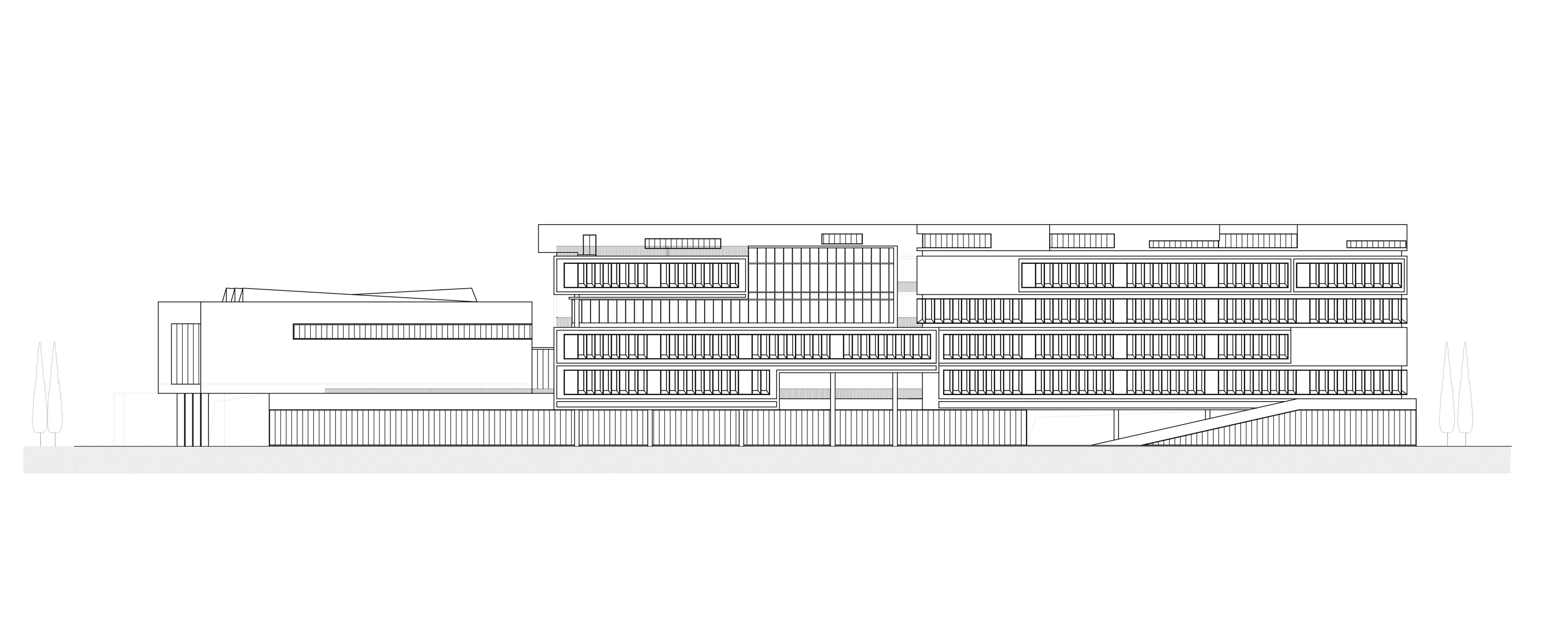
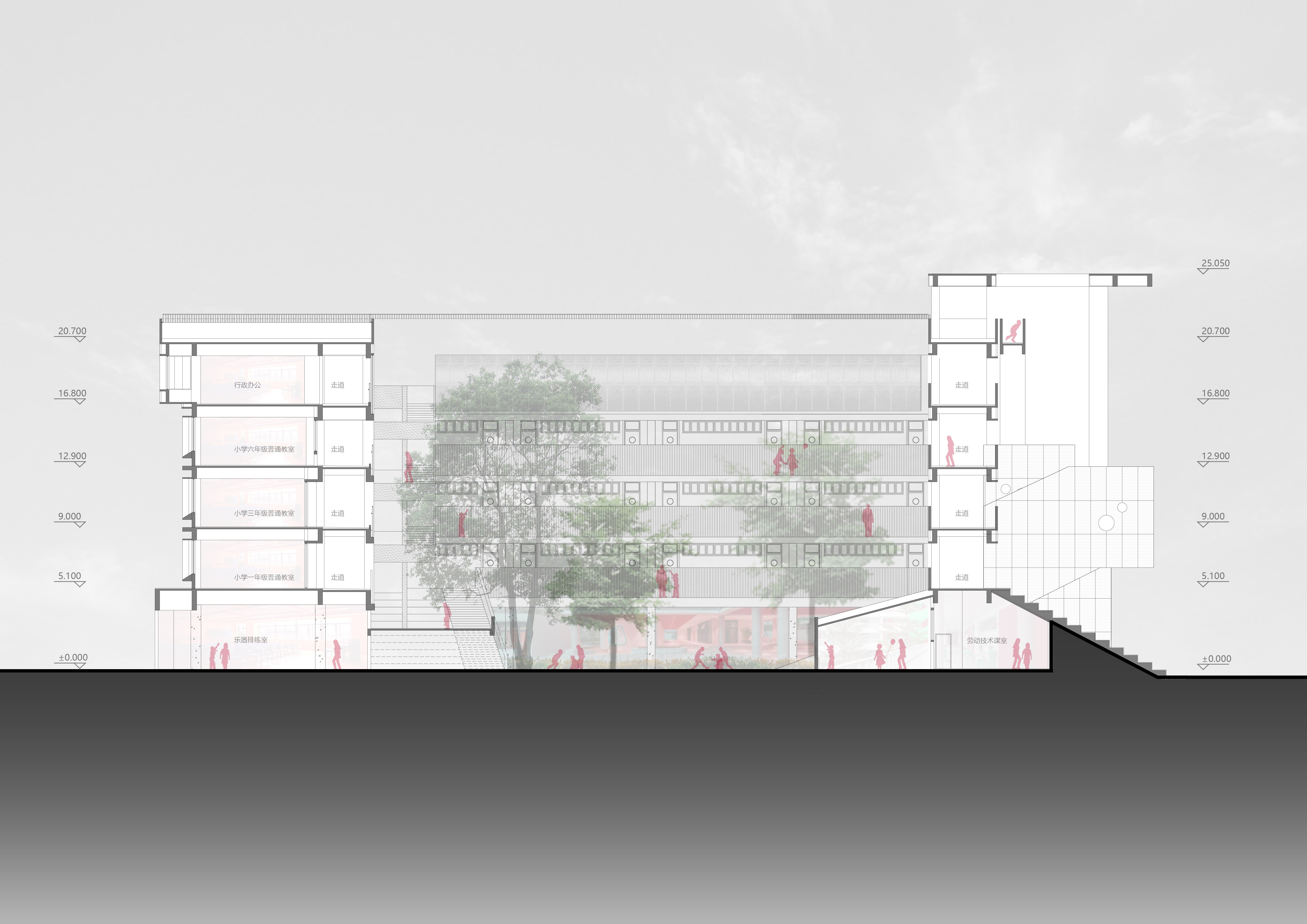
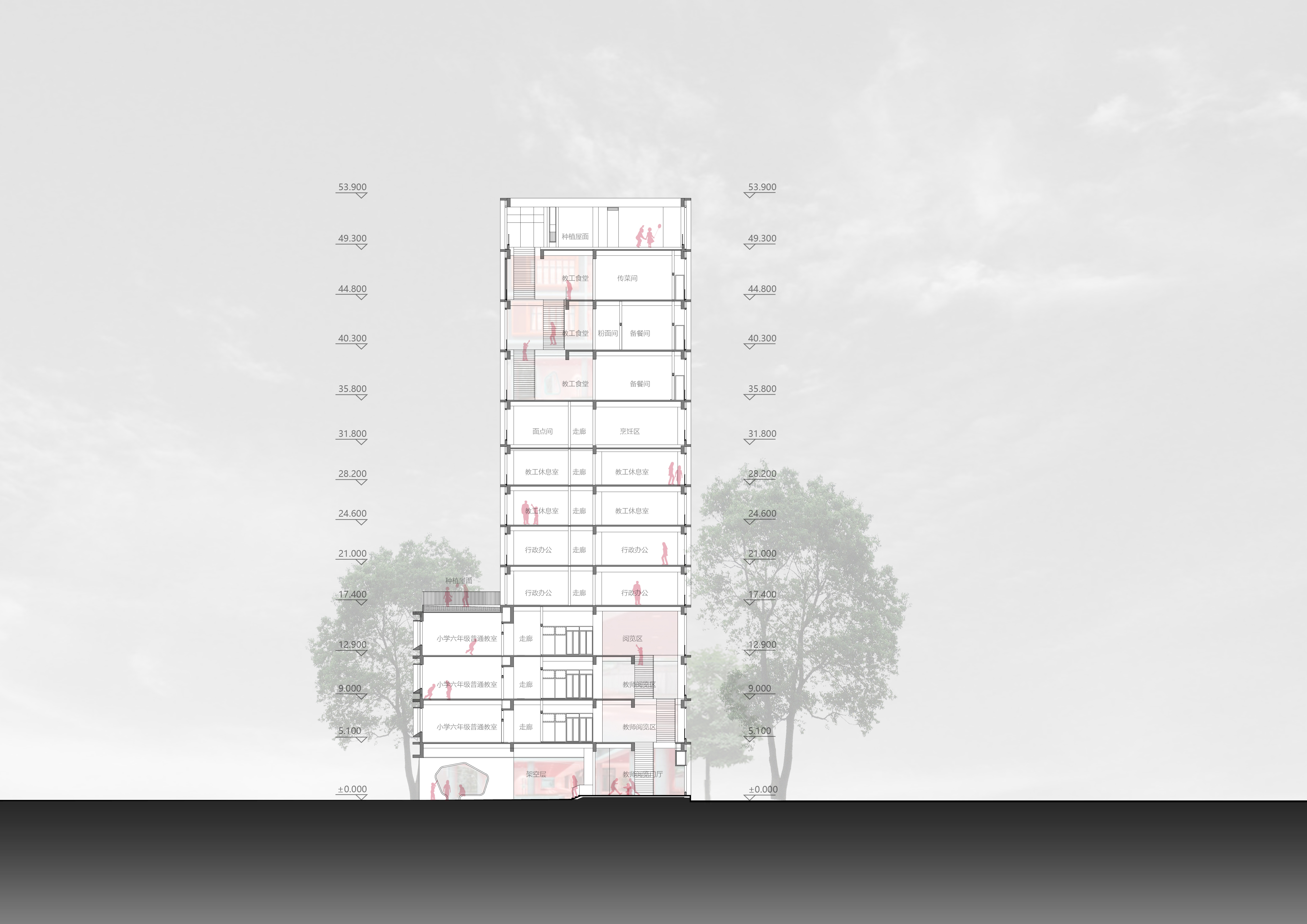
完整项目信息
项目名称:华中师范大学附属龙园学校
项目地点:中国 深圳
建筑面积:52439.47平方米
项目周期:(建筑)2015年8月-2017年4月设计,2018年8月完工
(室内)2017年3月-2017年8月设计,2018年8月完工
室内设计:H DESIGN
设计团队:胡坤,张巍,郭媚,张敏,周孚龙, 但鹏, 覃庆宋,叶苏航
建筑设计:筑博设计-联合公设
设计团队:钟乔,萧稳航,李逸笙,曹泰铭,曲羽、朱焕焕,陈普、李壮威、钟晗露、陈卓
摄影师:是然建筑摄影/苏圣亮、吴清山、萧稳航
Project Details
Project Name: Longyuan School affiliated to Central China Normal University
Project Location: Shenzhen, China
Construction area: 52439.47㎡
Project Cycle:
(Architecture Design)
Designed from August 2015 to April 2017, Completed by August 2018
(Interior Design)
Designed from March 2017 to August 2017, Completed by August 2018
Interior Design: H DESIGN
Design Team: Hu Kun, Zhang Wei, Zhang Min, Rachel Guo, Zhou Fulong, Dan Peng, Qin Qinsong, Ye Suhang
Architecture Design: ZHOBO Design-AAO
Design Team: Zhong Qiao, John Siu, Li Yisheng, Cao Taiming, Qu Yu, Zhu Huanhuan, Chen Pu, Li Zhuangwei, Zhong Hanlu, Chen Zhuo
Photo Credit: Su Shengliang, Wu Qingshan, John Siu
版权声明:本文由H DESIGN及筑博设计-联合公设授权发布,欢迎转发,禁止以有方编辑版本转载。
投稿邮箱:media@archiposition.com
上一篇:隐于场地的园林意境:未来科技城公园访客中心 / BIAD胡越工作室
下一篇:吃面包并不是一个人的事:masa面包店 / Studio Cadena