
设计单位 伍兹贝格
项目地点 澳大利亚墨尔本
建成时间 2020年7月
项目面积 18,350平方米
当各所大学开展2022年的招生宣传工作时,位于墨尔本的迪肯大学拥有了一张全新的名片——一栋富有吸引力的“灯塔”门户。
At a time when universities are making their 2022 pitches to students, Deakin University in Melbourne has a new drawcard — a lighthouse to beckon students back.
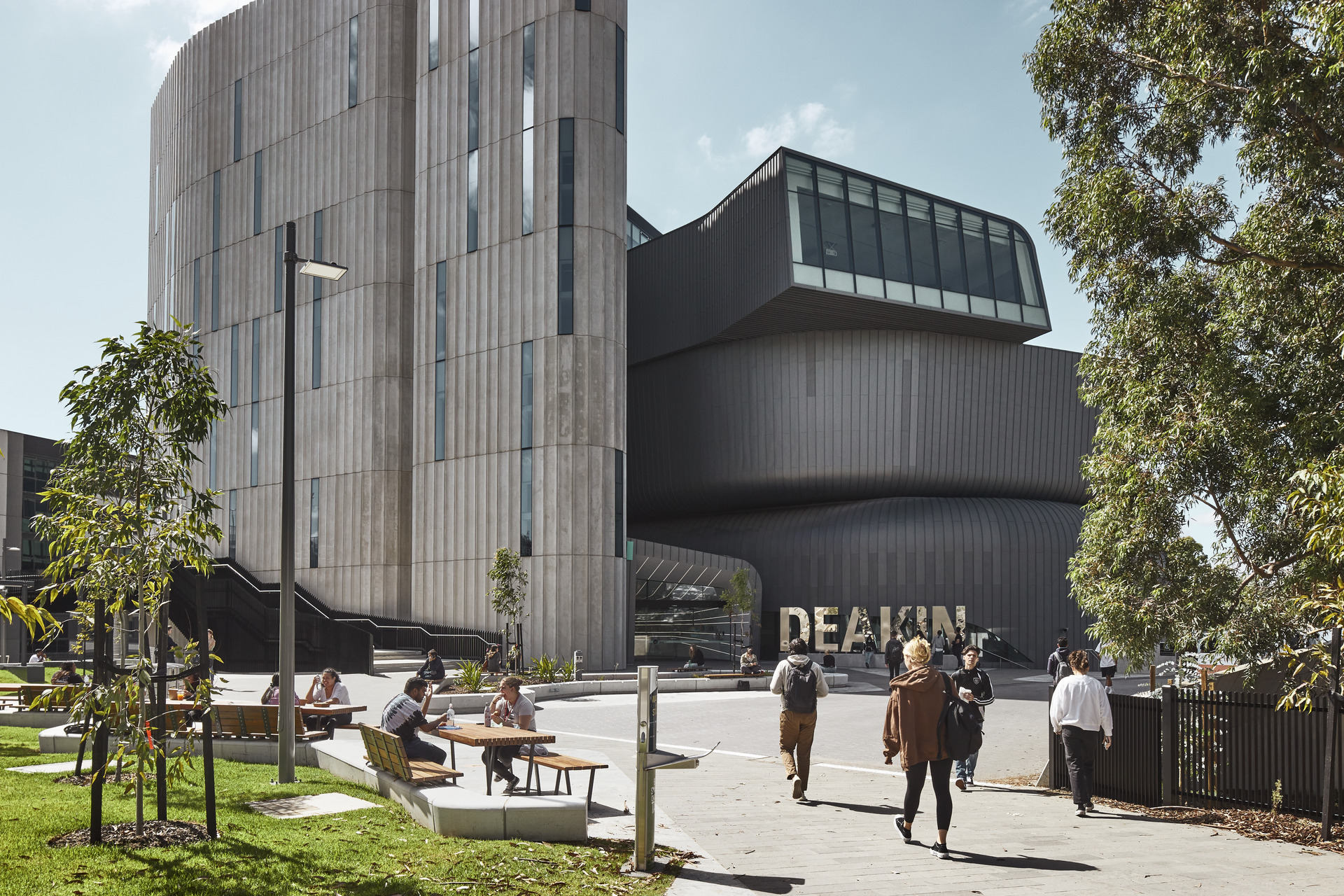
这一名为法学院的大楼由伍兹贝格完成设计。大楼如雕塑般伏于校园间,以调和破碎割裂的校园环境。设计的灵感基于“发现”可用的场地条件,并不断调整。例如解决整个区域和更大的城市片区的连接关系、让渡公共空间,以及为加德纳斯溪的葱郁绿景提供视觉通廊。
Global architecture studio Woods Bagot have completed the Deakin Law School Building, introducing a sculptural and coiled learning environment to reconcile a splintered campus. The design was conditioned through a process of working with ‘found’ contextual conditions. Such conditions varied from resolving greater urban connections across this precinct, to improving the generosity of the public realm or enabling visual porosity to the lush green back drop that is Gardiners Creek.
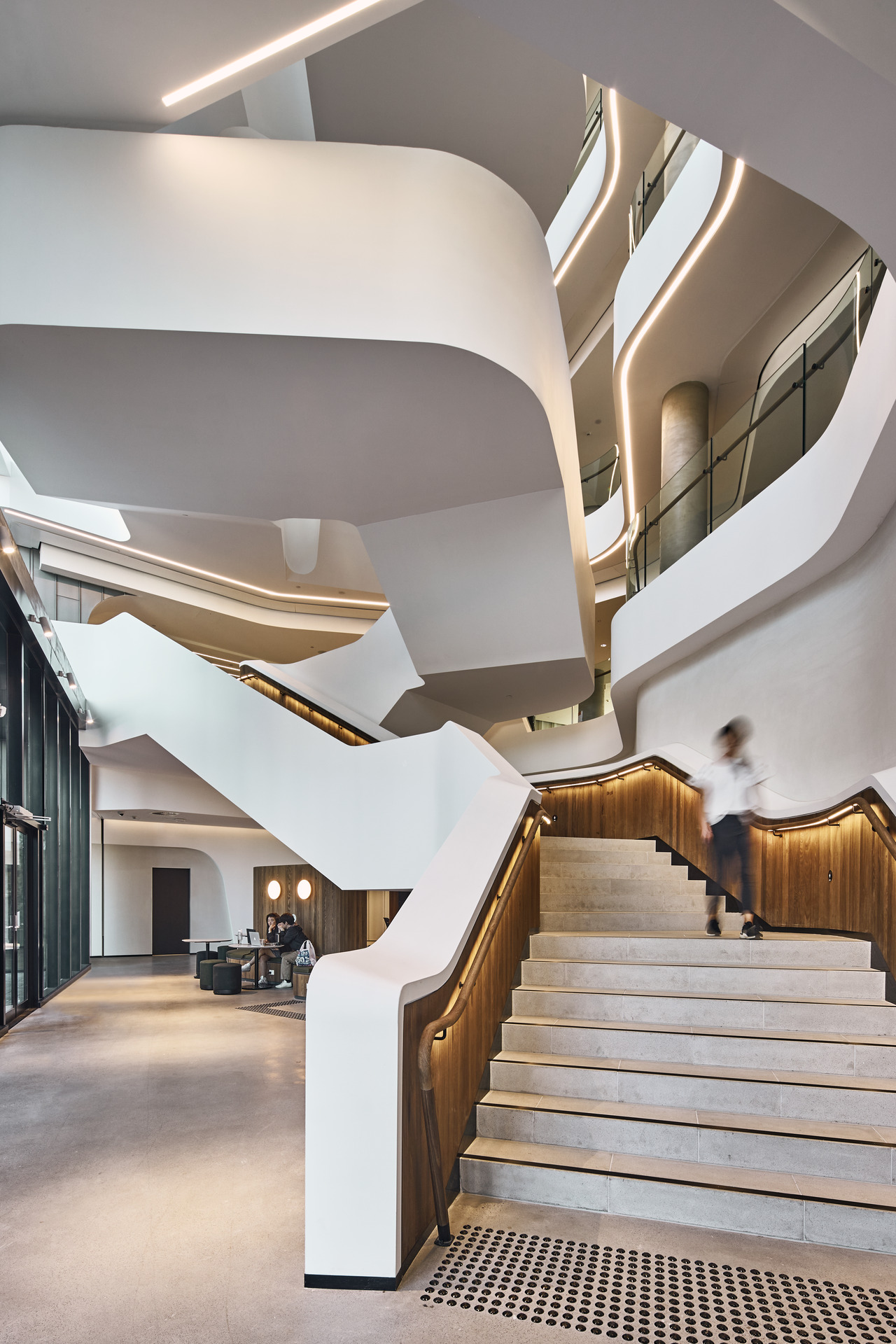
因此,在整个区域缺乏连通性的背景下,设计首先考虑的是为整个社区设计一座公共设施,而不是局限于建筑物本身的设计。也因此,建筑形态就成为对整个场地多元肌理的回应。
This analysis revealed a lack of connectivity throughout the precinct which informed the need to first design the infrastructure of the precinct rather than the architecture of the building. By doing so the architectural form responds to the forces of movement across the site.
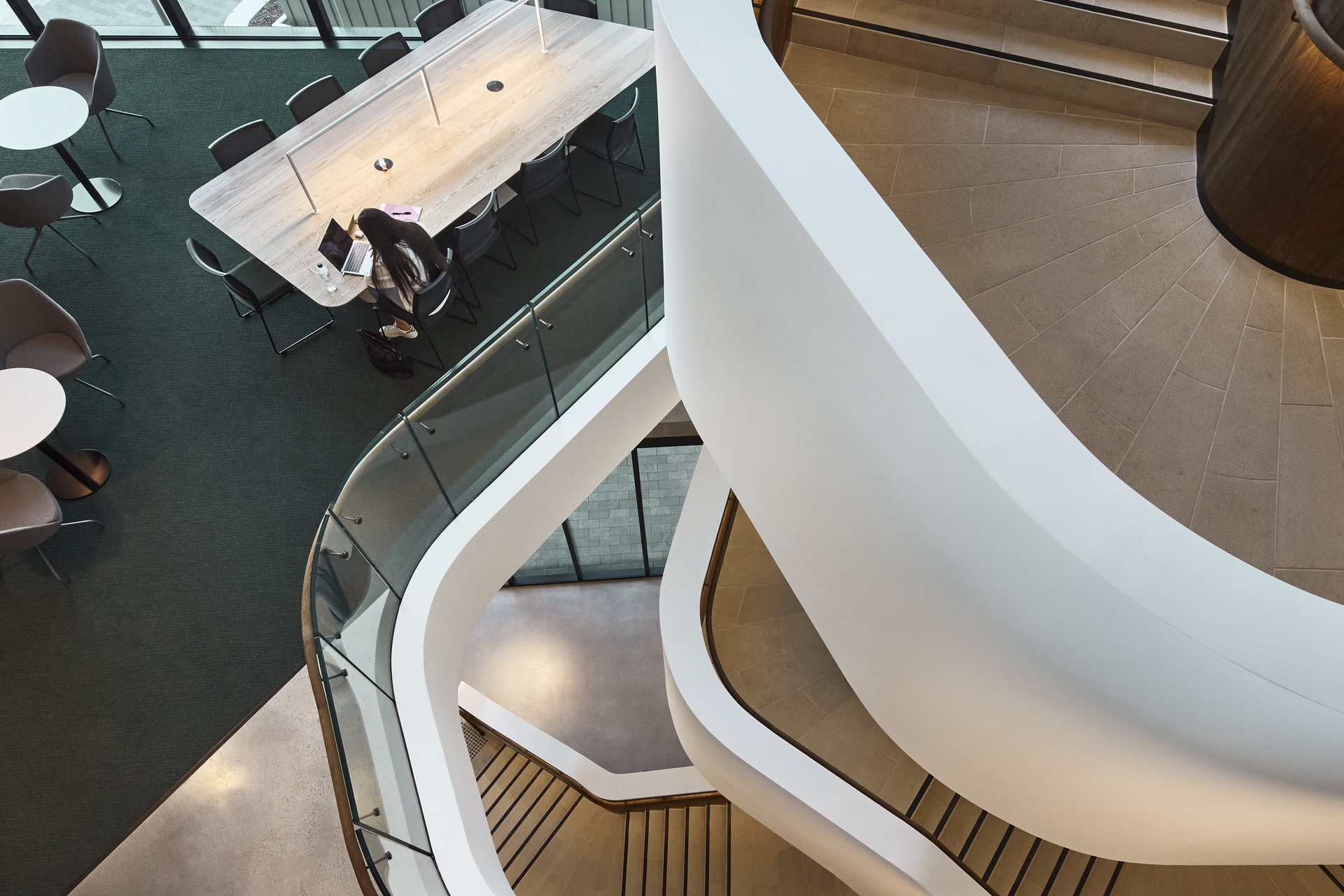
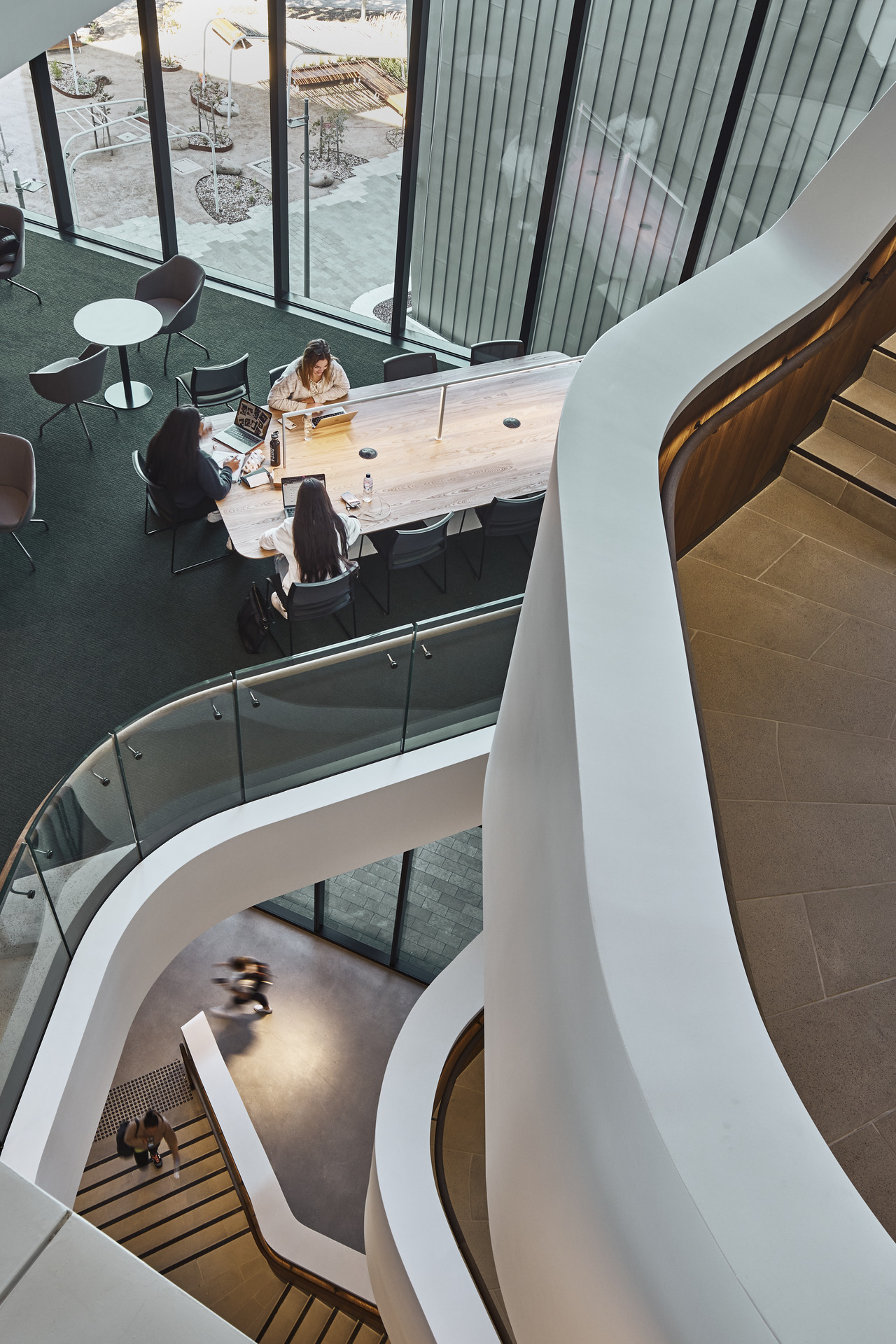
设计负责人Sarah Ball表示,法学院大楼打破了常规的设计,兼顾了公共与教育属性。建筑独具一格的几何形态,则源于内部学习空间的创新融合。每个研习空间的设计都始于对不同教学方法的理解,也因此,讲堂摒弃了传统的设计。
Woods Bagot principal Sarah Ball describes the Deakin Law School Building as “intentionally non-institutional”. “It exists in a space between civic and education design. The building’s arresting geometry arose from the innovative blend of learning spaces held within. Each space addresses a different emerging methodology of teaching, doing away with the traditional lecture theatre in the process,” says Ball.
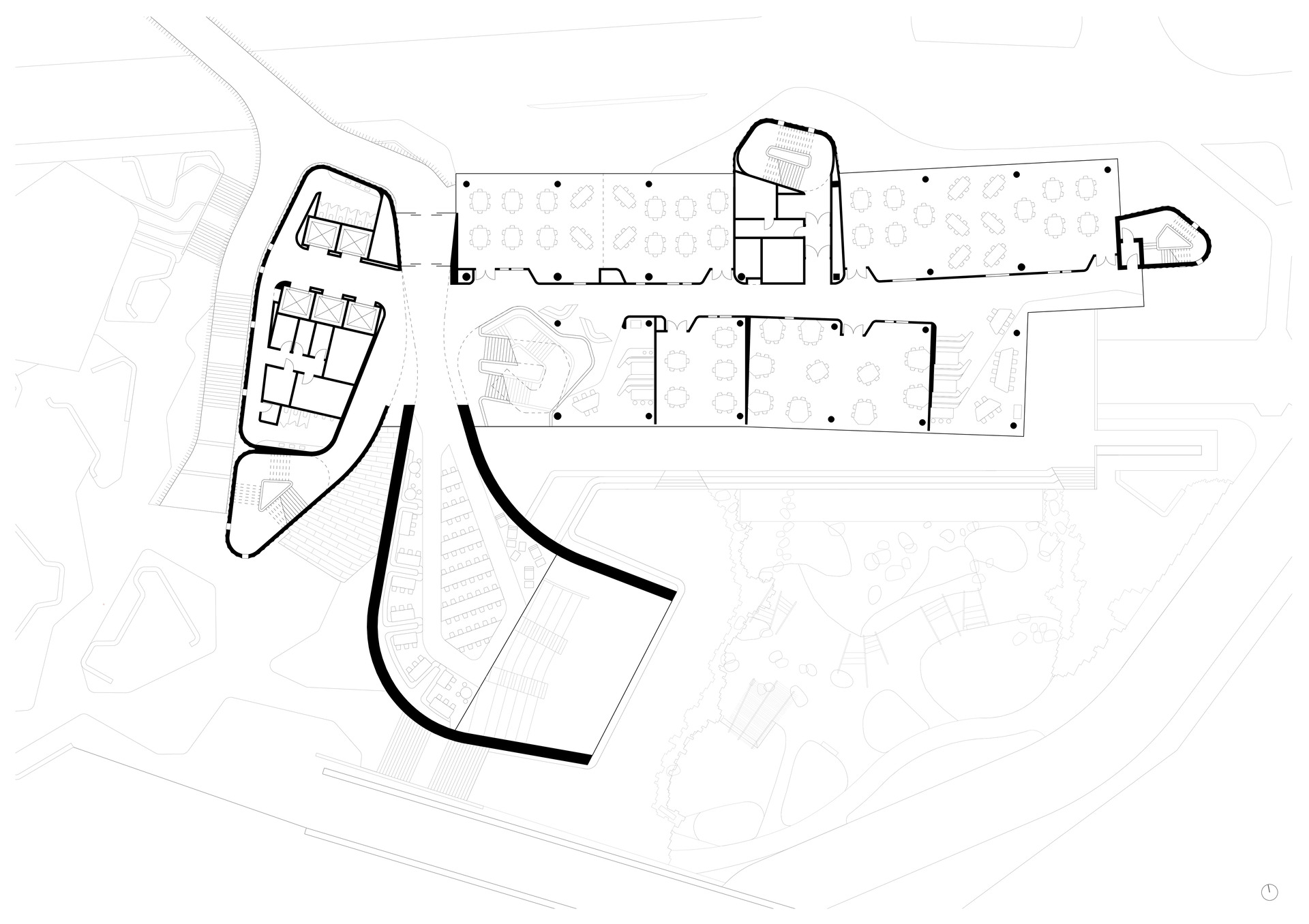
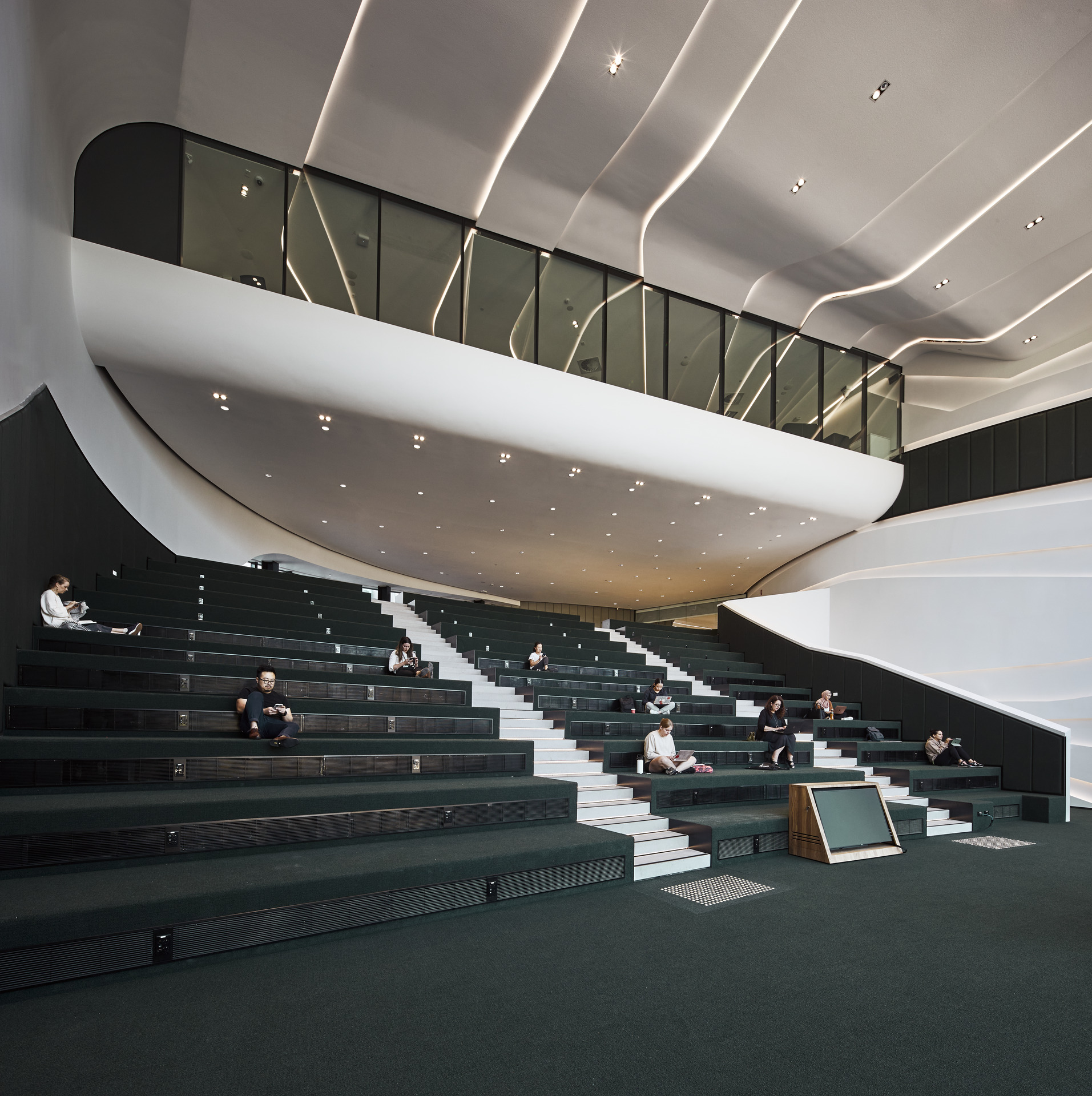
建筑提供了五层灵活而自主的学习空间,这些空间融合了正式与非正式的功能区域,允许学生在不同的学习模式间切换自如。科技吧、小组讨论舱、个人空间,为交流、协作与自习创造出可能。
The building delivers five levels of flexible, active learning spaces that cut across the continuum of formality and informality, with students able to move seamlessly between modes of learning. Technology bars, group pods and individual spaces create opportunities for connection, collaboration or private study.

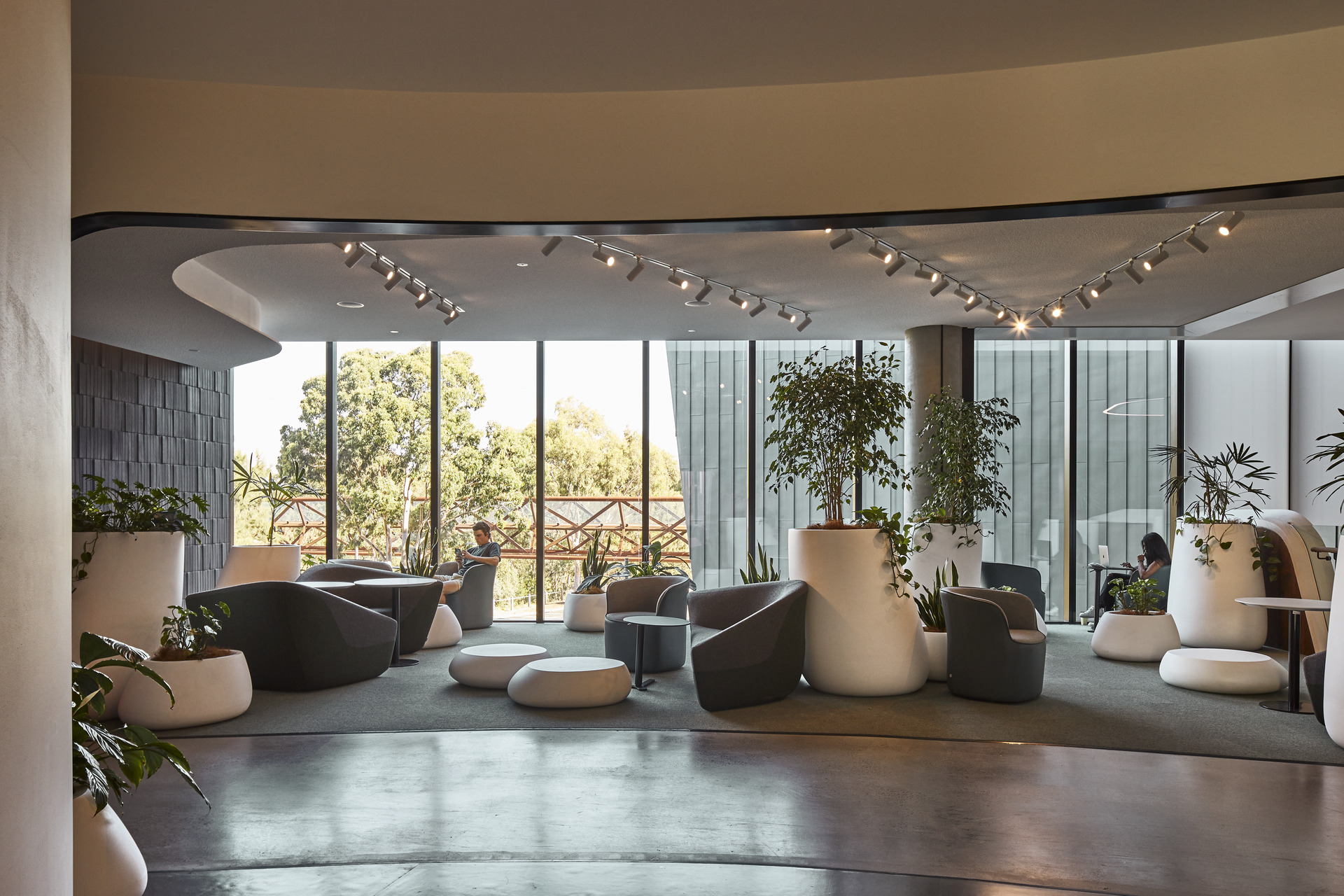
建筑中有两层空间完全用于学生支持与身心健康服务,也为校园中的学生提供了一处休闲与冥思的场所。大楼周边另有一处康乐花园,坐落于大楼与加德纳斯溪保护区之间,各式原生植被、石块、蜿蜒波折的溪流和层层叠起的座椅点缀其中,别具特色。而位于建筑第五层的冬季花园,则提供了一个凌于树木之上的空间,并设有垂直绿化墙与落地玻璃百叶窗。
Two levels are dedicated entirely to student support and health and wellbeing services, with spaces allocated for student retreat and contemplation on campus. The Wellness Garden, nestled between the building and Gardeners Creek Reserve, features native plants, stones, a deconstructed creek and tiered seating. While the winter garden on level five provides a space high above the trees, with a vertical plant wall and floor-to-ceiling glass louvres.
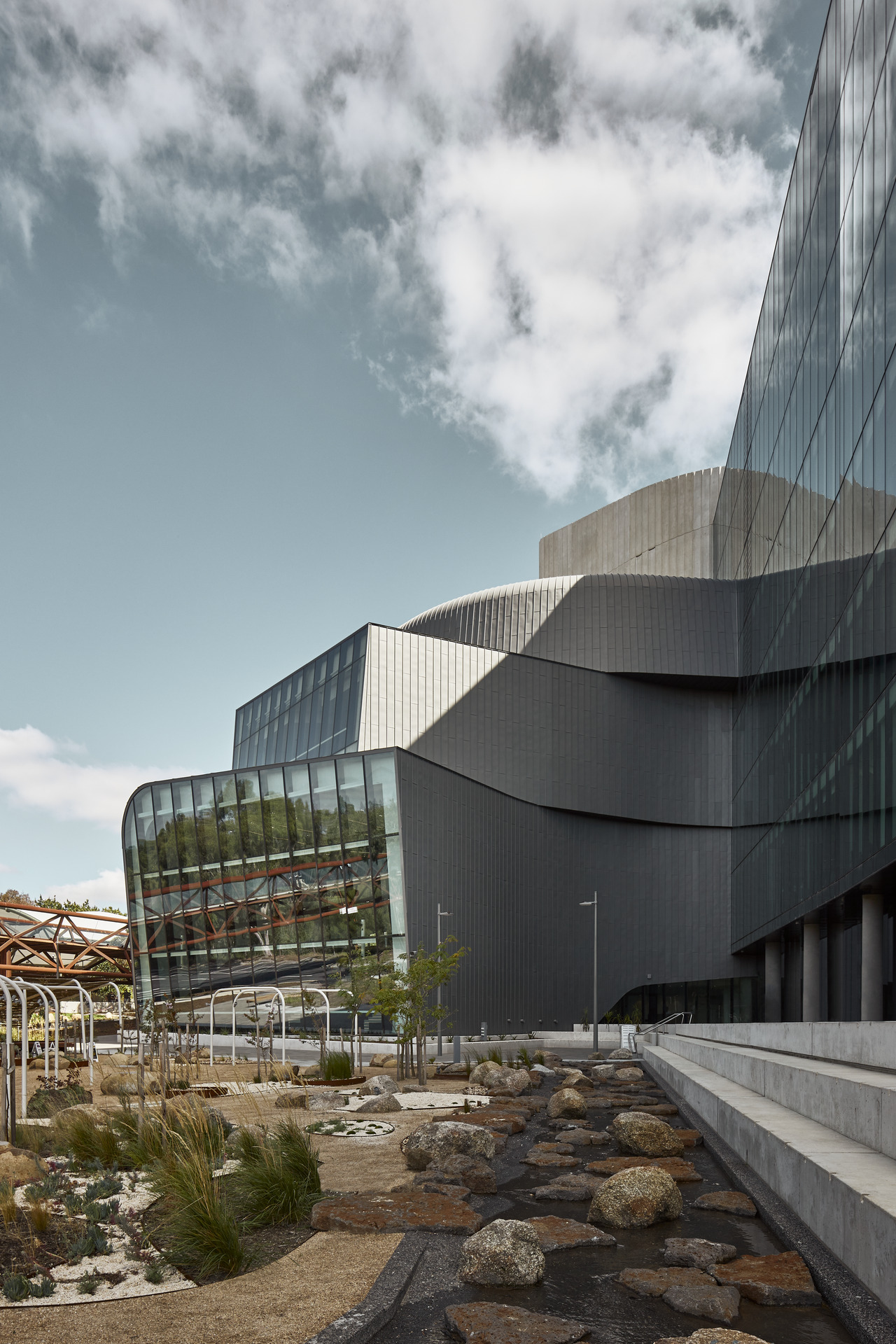
三个大体量的高端研习空间(PLS),对传统的学习类型直接发起了挑战:宽敞的分层演示空间亦可作为协作空间来使用;大型的小组协作空间可在闲时转化为非正式的学习空间。而与直线形的主教学区有所不同,高端研习空间以镀锌板为饰面材料,组成流动有机的外部形态。
Three larger experimental Premier Learning Spaces (PLS) challenge conventional learning typologies – a large, tiered presentation space is designed to serve as collaborative space when not in presentation mode; large group working spaces can operate as informal learning spaces when not timetabled. Set apart from this main rectilinear teaching wing, the PLS are clad in zinc and articulated as curved, organic extrusions.
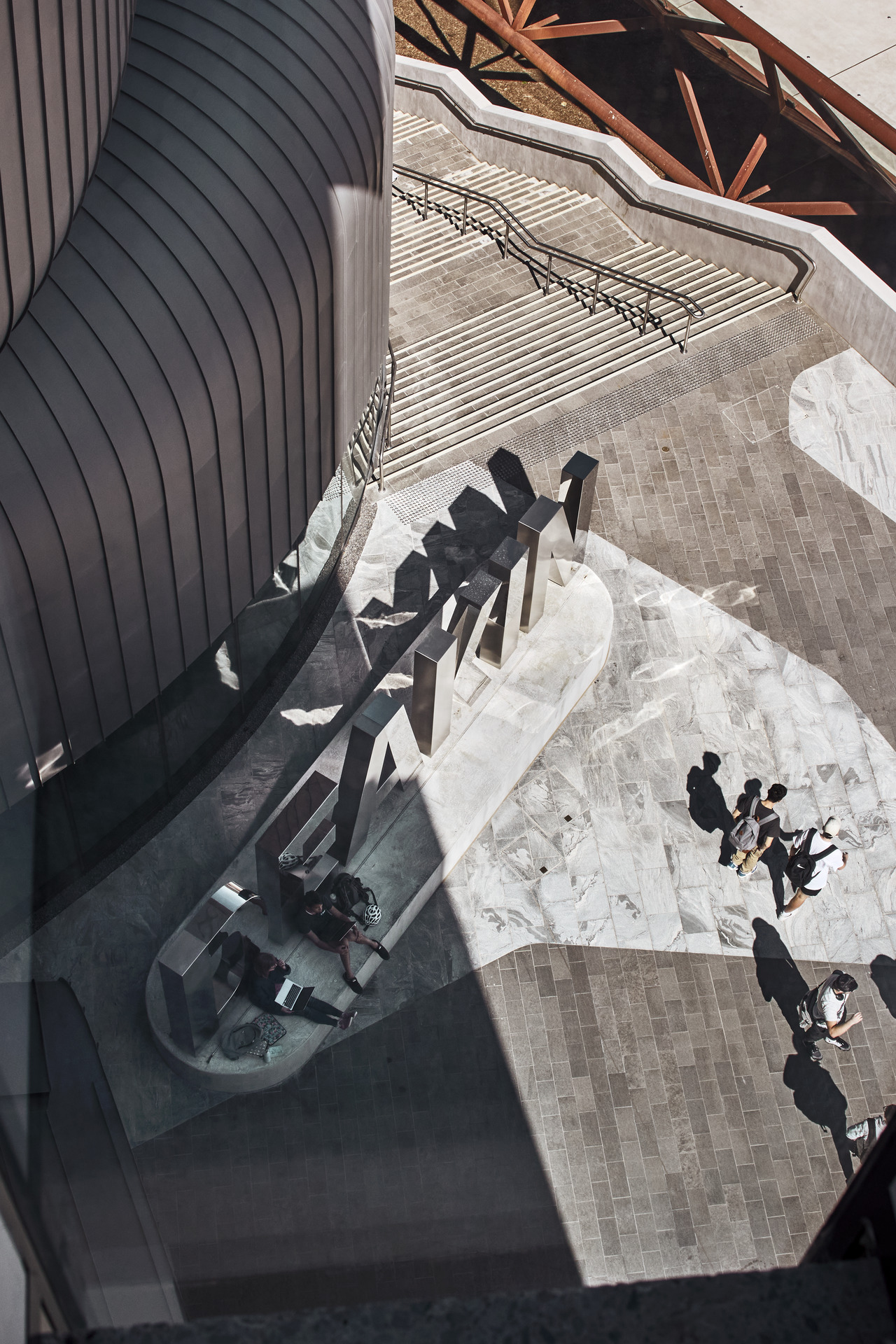
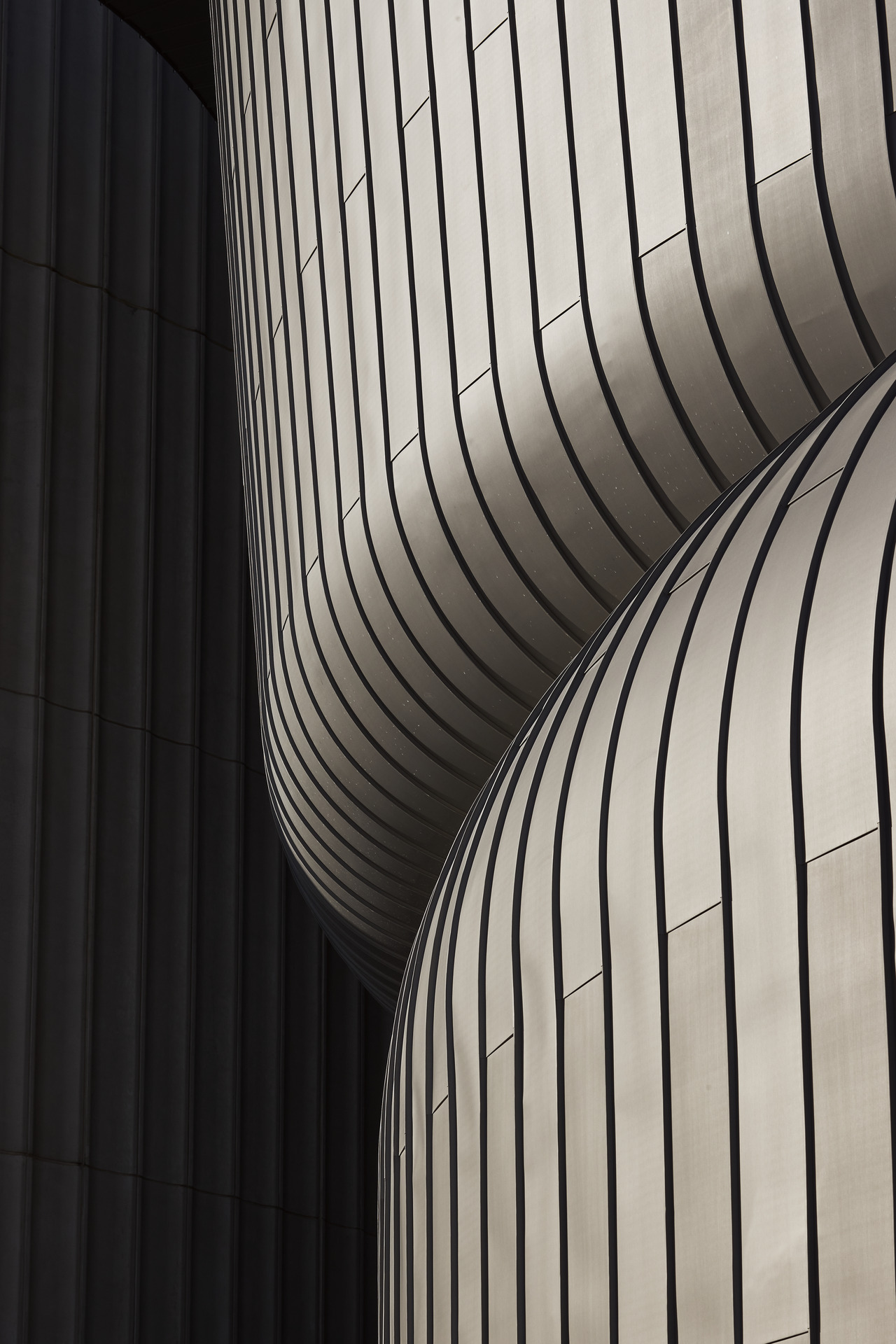
设计主创Bruno Mendes表示,建筑体量间的对比差异是精心设计的结果,它缝合了校园割裂的环境,成为一个独特的地标。同时,建筑也在处处回应着场地倾斜的景观,让学生在穿行的过程中收获满满的活力。建筑也以盘旋的姿态向上抬升,呈现独特的景观框架。
“It’s an orchestrated contrast of masses,” says project design lead and Woods Bagot principal Bruno Mendes. “It forms a distinctive vertical landmark within once-siloed campus. Each responds to the site’s sloping landscape, moving students energetically through the space and spiralling upward to frame a different view of the precinct.”
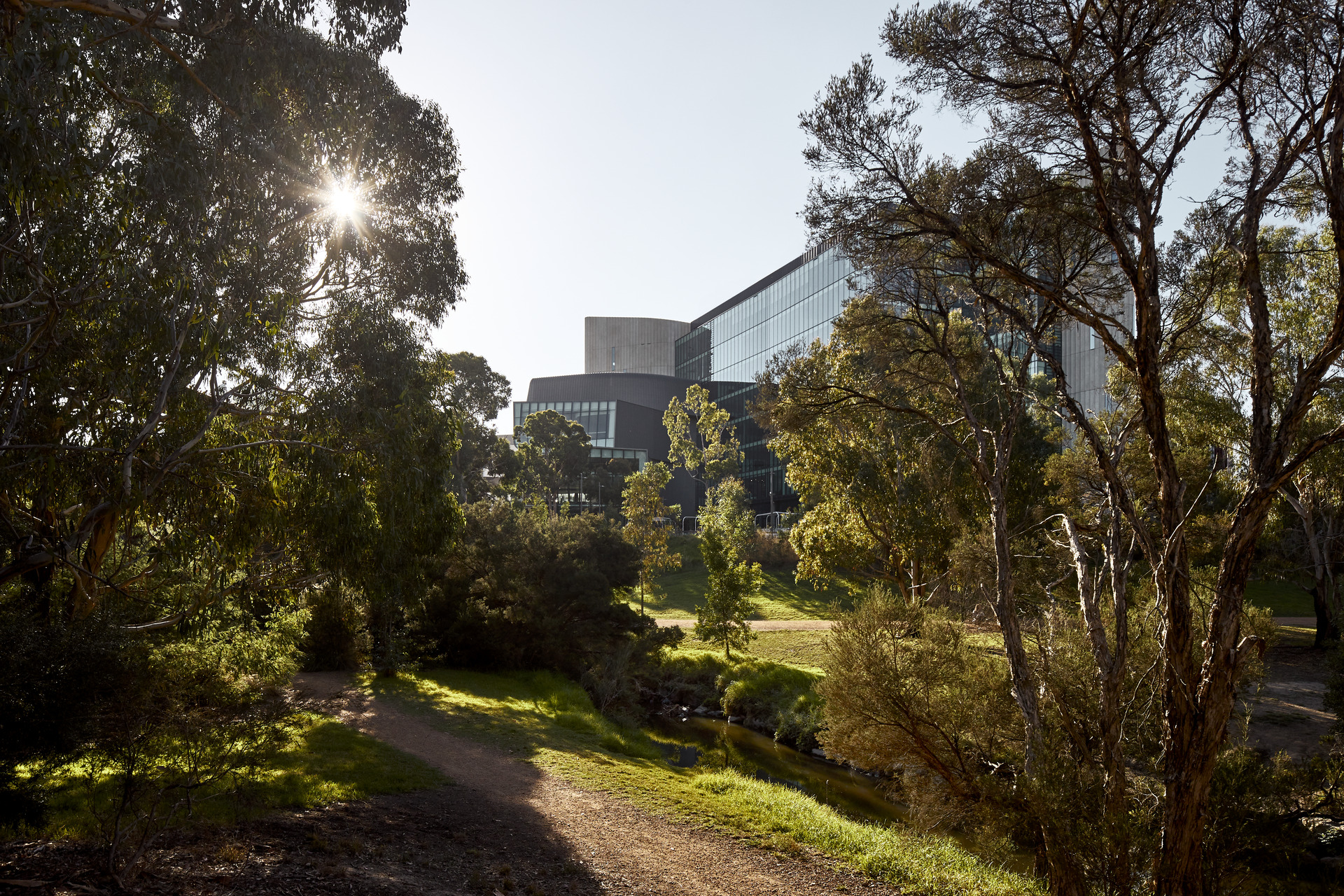
大楼西侧的主电梯与楼梯间选择了一种坚实且充满辨识度的表现形式,由带有凹槽的弯曲混凝土构筑而成,充满雕刻感,在一日间不断捕捉着光影的微妙变化。
The main lift and circulation tower on the west of the building is solid and iconic in expression and form, sculpted with fluted, curved concrete panels that capture light and shadows throughout the day.
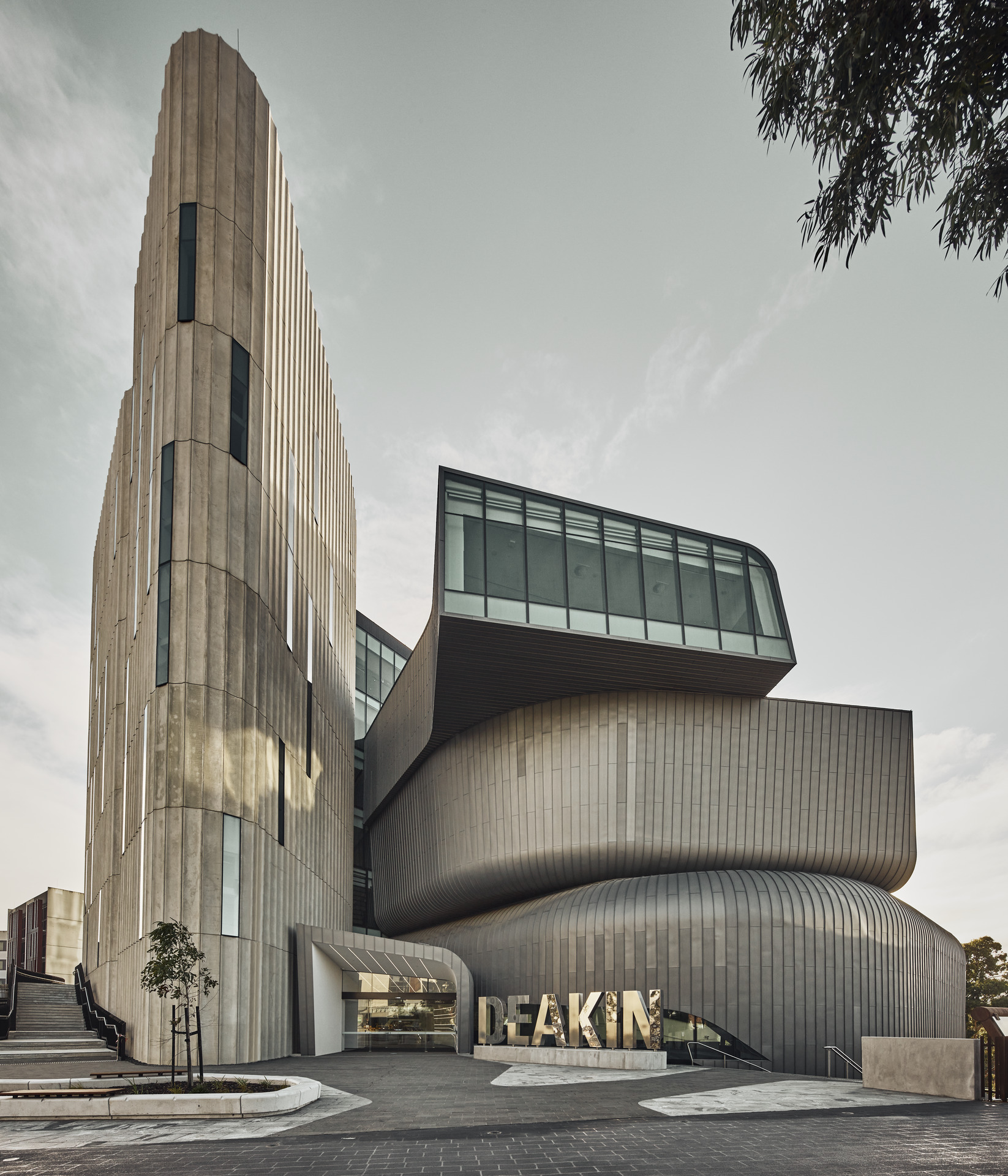
大楼位于迪肯大学伯伍德校区的西北边缘,因河道将校园一分为二,法学院大楼难以同校园的大部分建筑直接联系。而在大楼的建设中,校园内同时建成了一座桥梁,将大楼与埃尔加路区连接起来。
Sitting on the Northwest edge of the university’s Burwood Campus, the law school site was largely disassociated from much of the campus due to the waterway that schisms the campus in two. A new link bridge completed during the Law Building’s construction sought to provide a connection back to the Elgar Road Precinct.
主创Mendes还表示,在了解桥梁的设计后,团队将这一限制条件转化为设计的契机,让建筑成为校园环境的调和,同时形成公共领域的组织框架与校园的基础设施。醒目的外观与反光的材质赋予了大楼以指向性,引导学生穿过桥梁,也建立起校园前所未有的联通关系。
“With an understanding of the proposed bridge design, we saw this constraint as an opportunity for the building to form a mediation role within the campus, an organisational framework for the public realm, and the existing campus infrastructure,” says Mendes. “The building’s striking form and glinting materiality serves as a form of wayfinding, ushering students across the link bridge and creating a campus traversability that had never existed before.”
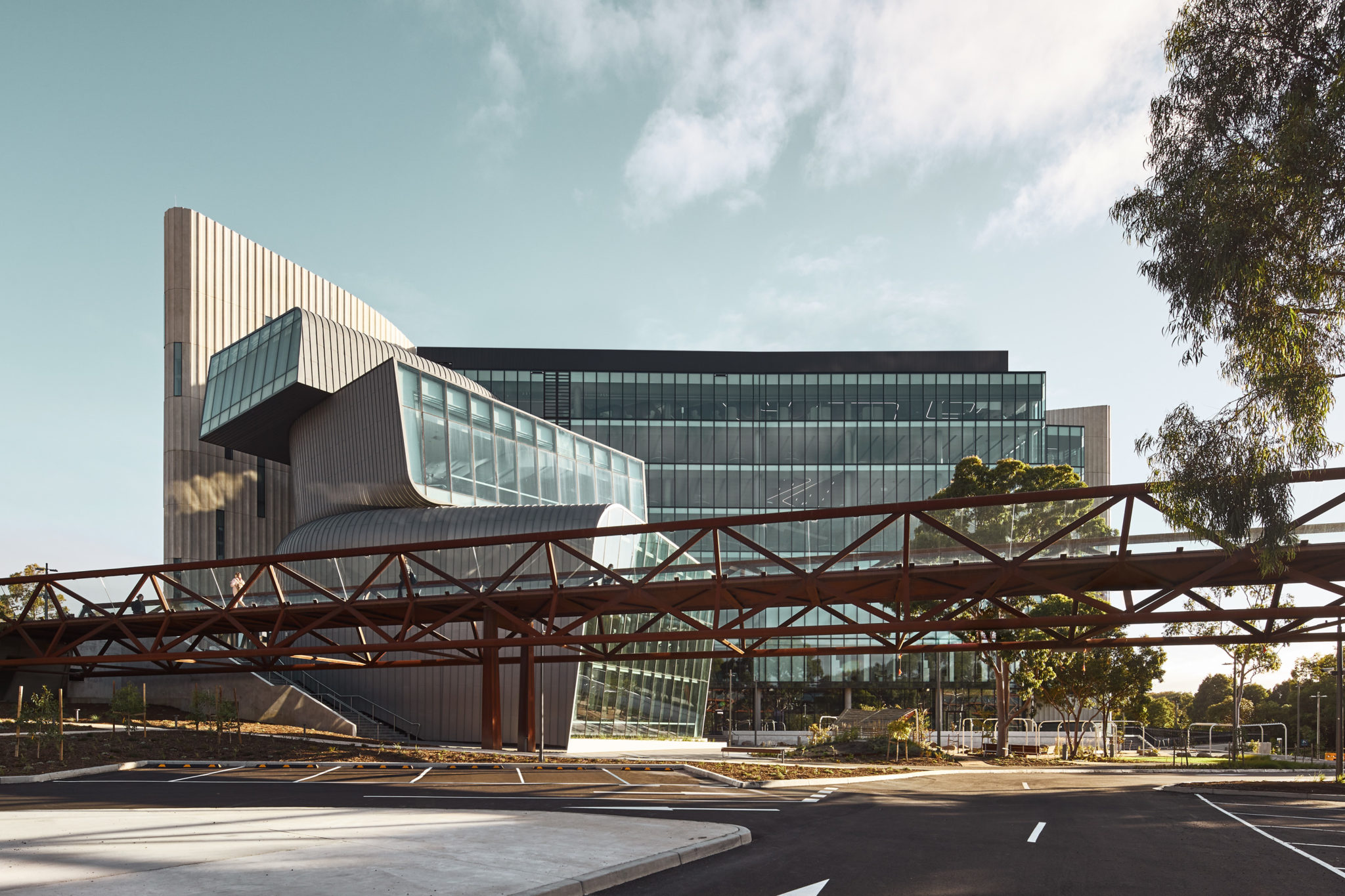
法学院大楼也是迪肯大学十年来新增的第一个大型通用与教学空间,成为校园间的一处全新的学习地标,也体现着校园关于不断发展教学方法的承诺。大楼就如校园的催化剂般,为埃尔加路区域树立起一座引人注目的地标,其影响力也远远超出建筑本身的范围。
The first large general-purpose learning and teaching space added to the campus in a decade, Woods Bagot has created a learning landmark that embodies the university’s commitment to evolving pedagogies. A campus catalyst and arresting arrival point within the university’s Elgar Road Precinct, the building’s impact extends well beyond its perimeter.
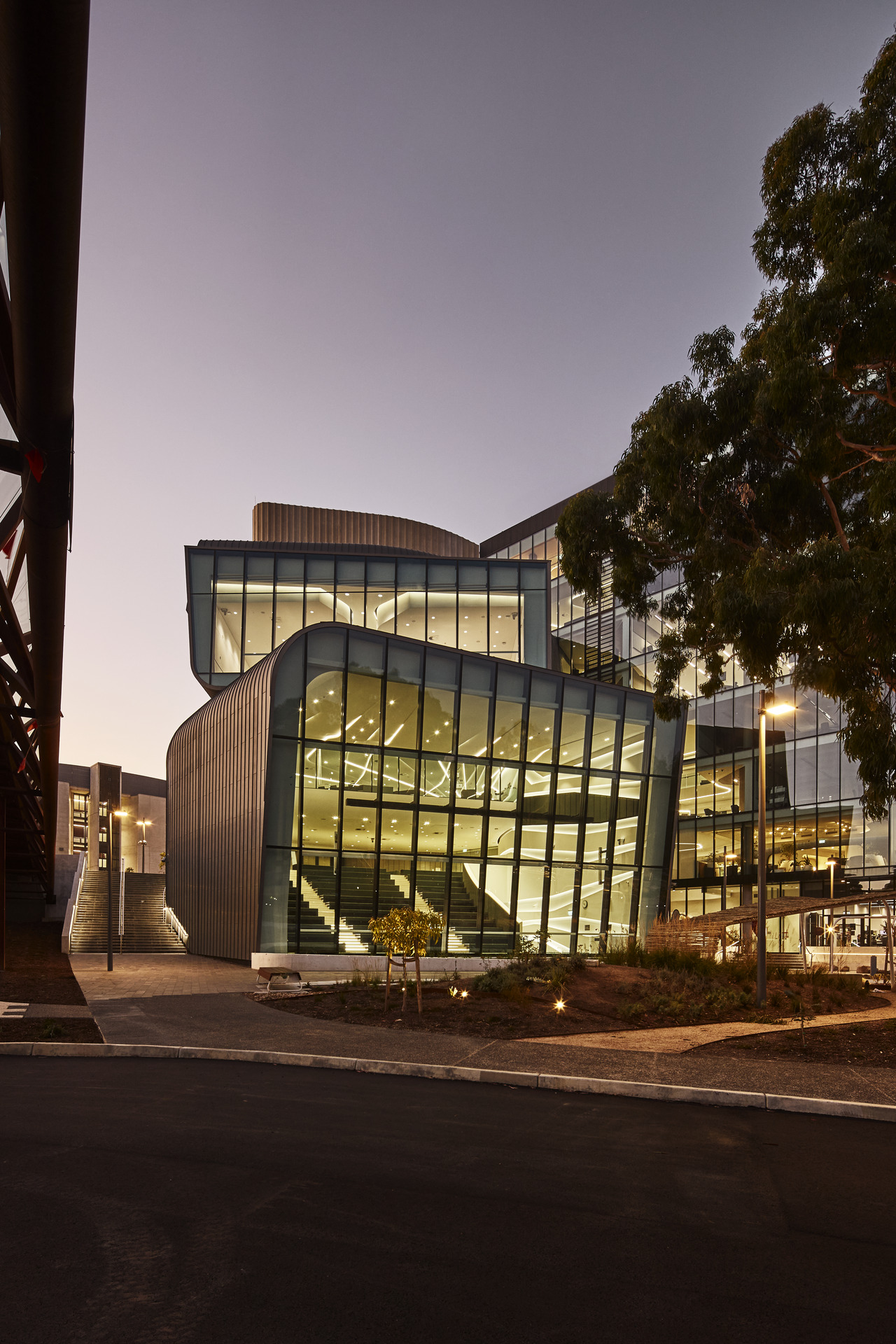

完整项目信息
项目名称:迪肯大学法学院大楼
项目类型:建筑、室内设计
项目地点:澳大利亚墨尔本
设计单位:伍兹贝格
主创建筑师:Bruno Mendes
设计团队完整名单:
Sarah Ball – Principal in Charge
Bruno Mendes – Design Principal
Jordon Saunders – Design Leader
Brad Holt – Project Architect
Project Team – Bolun Chen, Clare Debney, Matt Si, David Ley, Fernanda Eusebio, Stuart Patterson, Jo Dane, Albert Fraval Caitlin Murray, Kenneth Chou
业主:迪肯大学
建成时间:2020年7月
项目面积:18,350平方米
摄影:Peter Bennetts
版权声明:本文由伍兹贝格授权发布。欢迎转发,禁止以有方编辑版本转载。
投稿邮箱:media@archiposition.com
上一篇:活用工业遗存:广州珠啤汽机间改造 / 竖梁社
下一篇:梅庄民宿:体现时代的渐进 / 房子和诗工作室