泰雷津是捷克的一座巴洛克小镇,始建于1780年,被用作军事重镇,其街区和公园呈正交布置。在第二次世界大战期间,这里曾是犹太人聚居区,小堡垒(Small Fortress)曾是盖世太保的监狱。从1940年到1944年,超过15万犹太人被送到那里,其中包括1.5万名儿童,大约有3.3万人死于极端的人口密度和营养不良。
Terezín, a Baroque town, was founded in 1780 as a military fortress. It is a town with a fascinating site plan organized orthogonally with blocks and areas with parks. Terezín also witnessed historical events that cannot be forgotten. During World War II, the town served as Jewish Ghetto and the Small Fortress as a Gestapo prison. Between 1940 to 1944, more than 150,000 Jews were sent there, including 15,000 children, and an estimated 33,000 people died due to extreme population density and malnutrition.
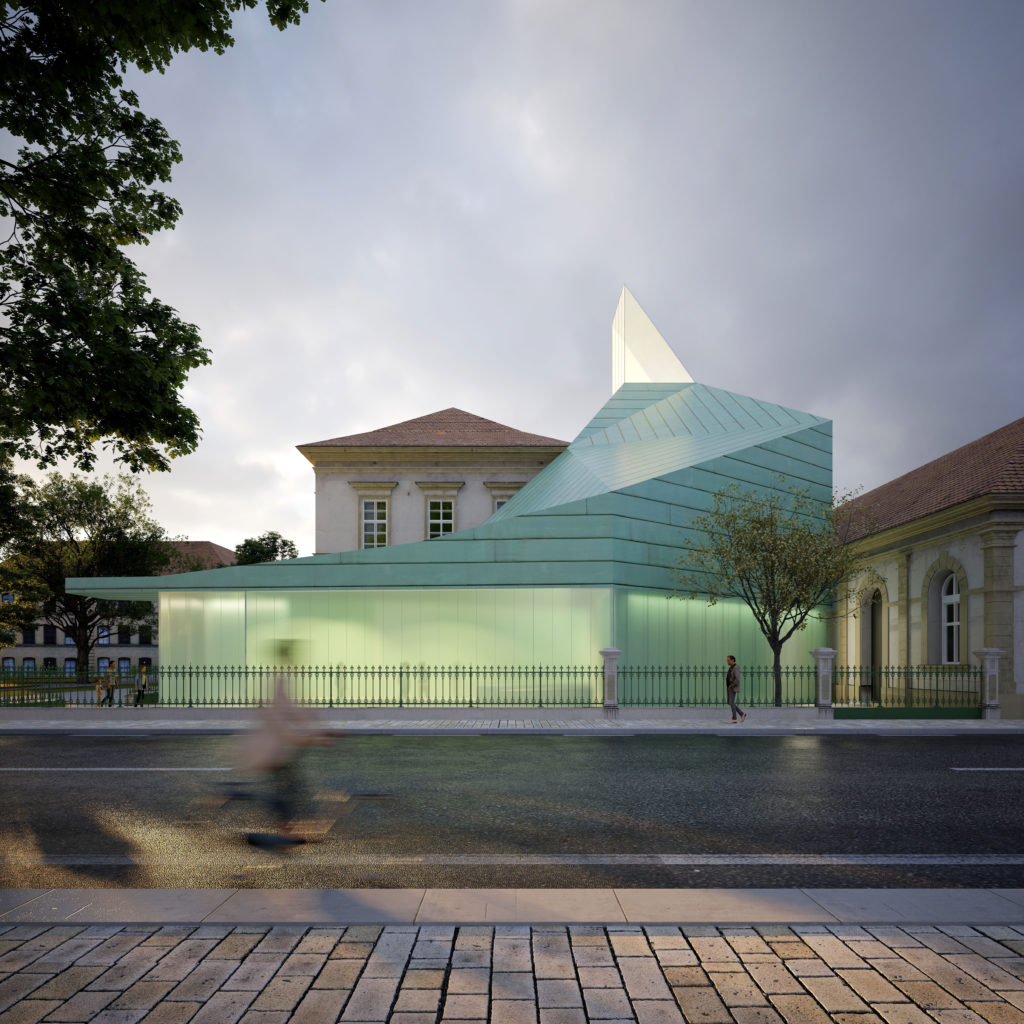
镇中心的犹太人博物馆(The Ghetto Museum)是这段悲惨历史的见证,也纪念着勇气与希望。它位于1879年建造学校建筑内,设计将以前的学校空间转化为展览的一部分。通过增添新的使用功能,强调了这里的重要价值与挑战,并鼓励更多的游客来参观。这里不仅仅是一个纪念的地方,也是记录当代生活与历史进程和教训的地方。
In the middle of Terezín there is The Ghetto Museum, a witness to past lives and tragedies, but also a memorial to courage and hope. It is housed in a former school building built in 1879. In our design, the former school becomes part of the exhibition and is supplemented by a new functional solution, which emphasizes significant values and challenges, and accommodates more visitors to the Museum. It is a place not only of remembrance, but also of contemporary life and the direction and lessons of history.

新增的“光之塔”是一个光与希望的空间。上升的塔的形式,清晰地展现了设计概念和规划的要求。在这里,白色的日光折射出光谱的颜色,人们可以体验到光线的变化。石膏表面的白墙、陶土材质的地板;光线和色彩填充了整个空间。内部空间可以灵活用作各种活动,但主要还是作为一个沉思之所。
Tower of Light, a new addition, is a space of light and a hope. Ascending the tower, it is a clear expression of the concept and programmatic requirements. Tower of Light is a place where one can experience spectral light phenomena when the white daylight is refracted into a spectrum of colors—the colors of humanity. The walls are white plaster and the floor is terracotta, surfaces onto which light and color fill the space. The space is flexible for events, but it primarily serves as a contemplative space.
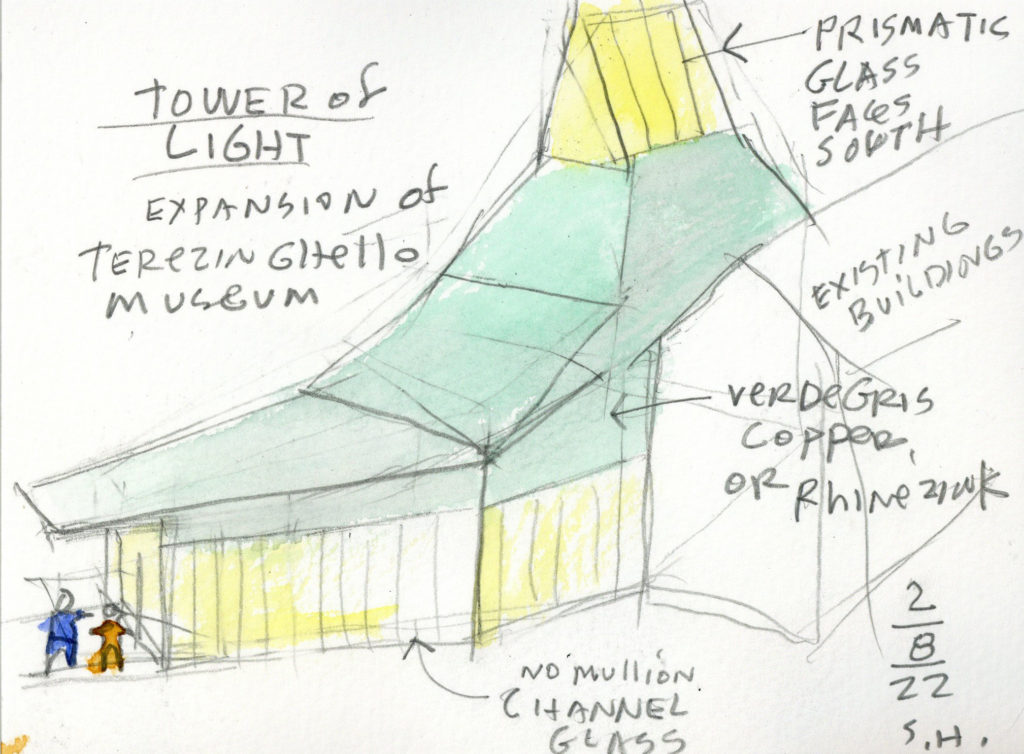
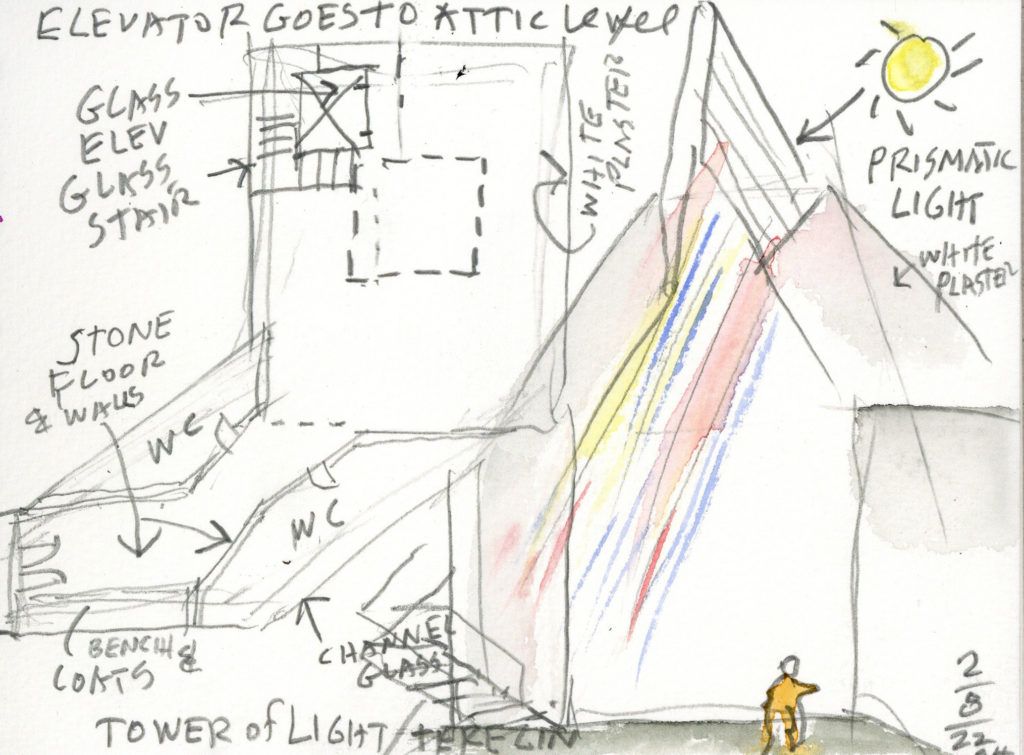
建筑表面覆盖着自然风化的铜绿色材质。建筑高耸于周边建筑中,像是一个标志物;在晚上,发光的建筑则成为一道美丽的风景。
The building itself is covered with naturally weathering Verdigris copper. The building peeks out between the surrounding houses as an icon. At night, the glowing building will be a beautiful sight.


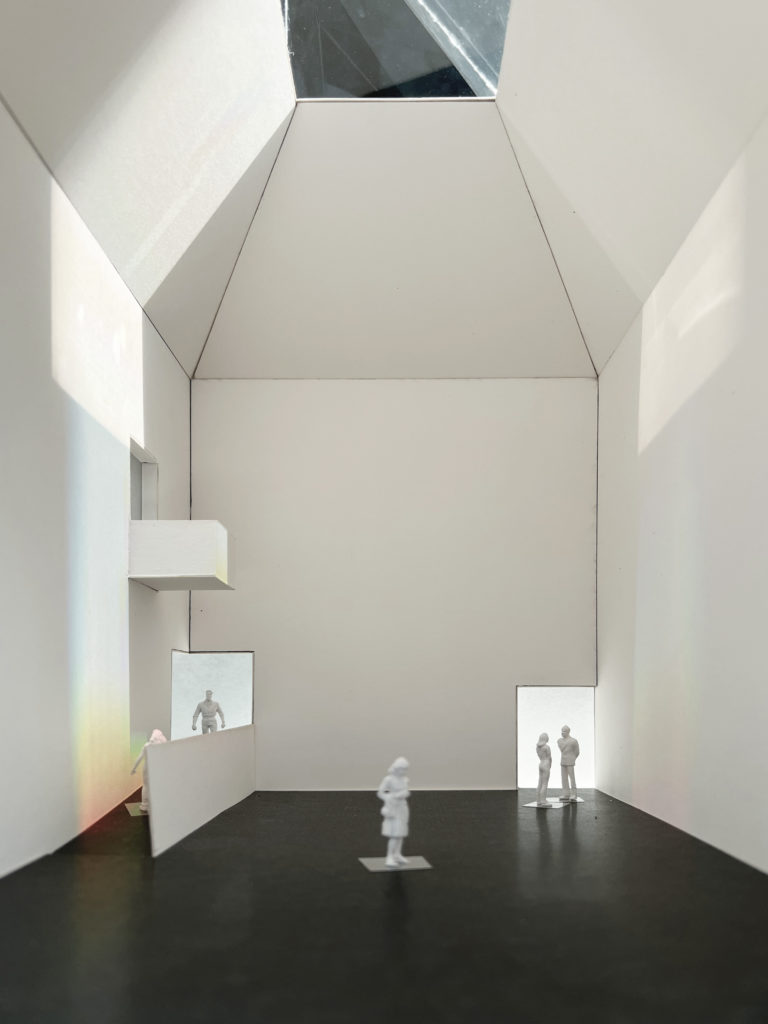
原有建筑整体也进行了细致的翻新。建筑裸露的表皮讲述着它的历史,设计精心修复了其表皮和原始元素。博物馆的永久展览做了新的平面布置,让参观者有更好的沉浸式体验。展览中有全息投影、触摸屏、聆听铃、阁楼上的灯光装置等多种互动元素,让参观者积极参与其中。
The school building overall is sensitively renovated with an emphasis on the restoration of all surfaces and original elements. The building tells a story and refers to its history with a fine layer of exposed surfaces. A new layout of the permanent exhibition about the Terezín Ghetto is designed for participatory involvement of the visitor as an actor, not just a spectator. There are many interactive elements in the exhibition such as a hologram projection, touch screens, listening bells, and a light installation in the attic with which the visitors actively engage.
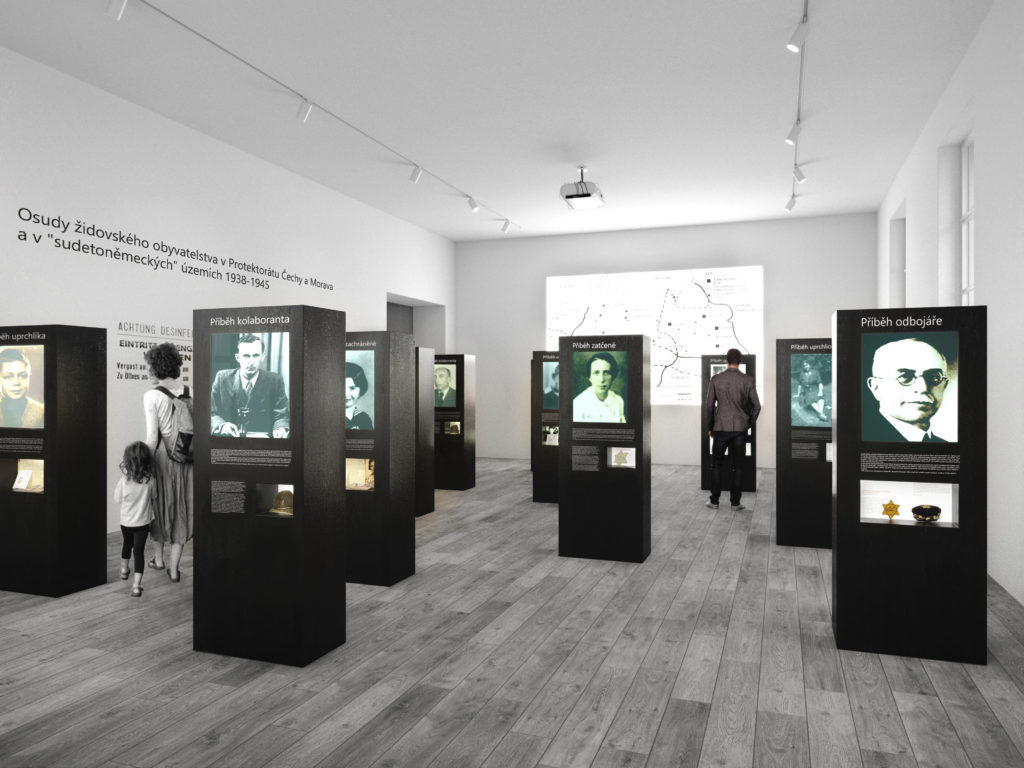

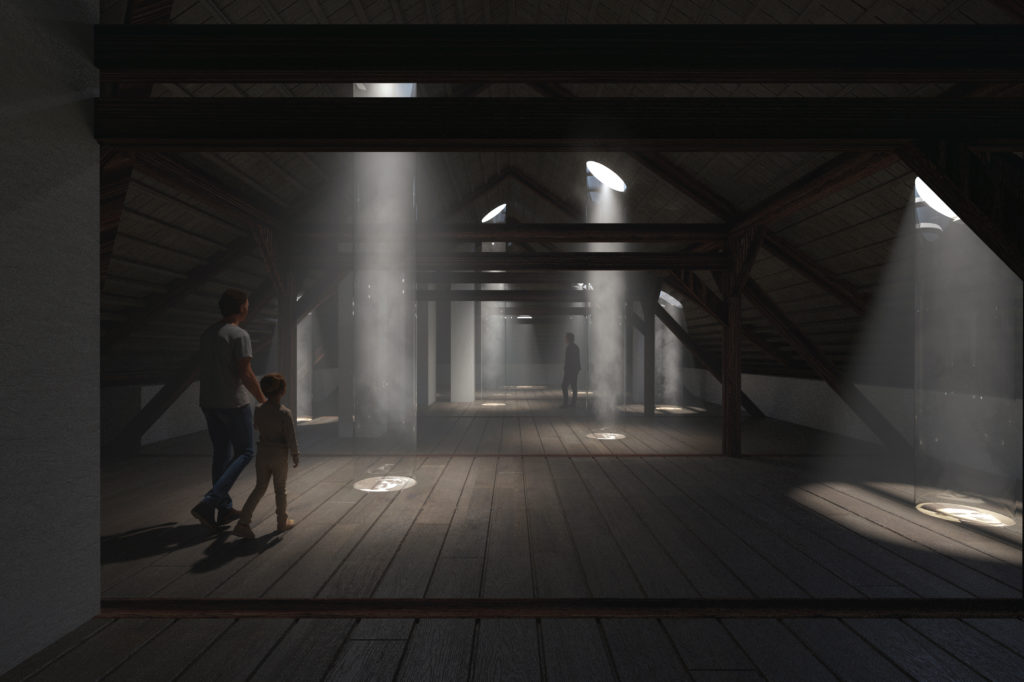
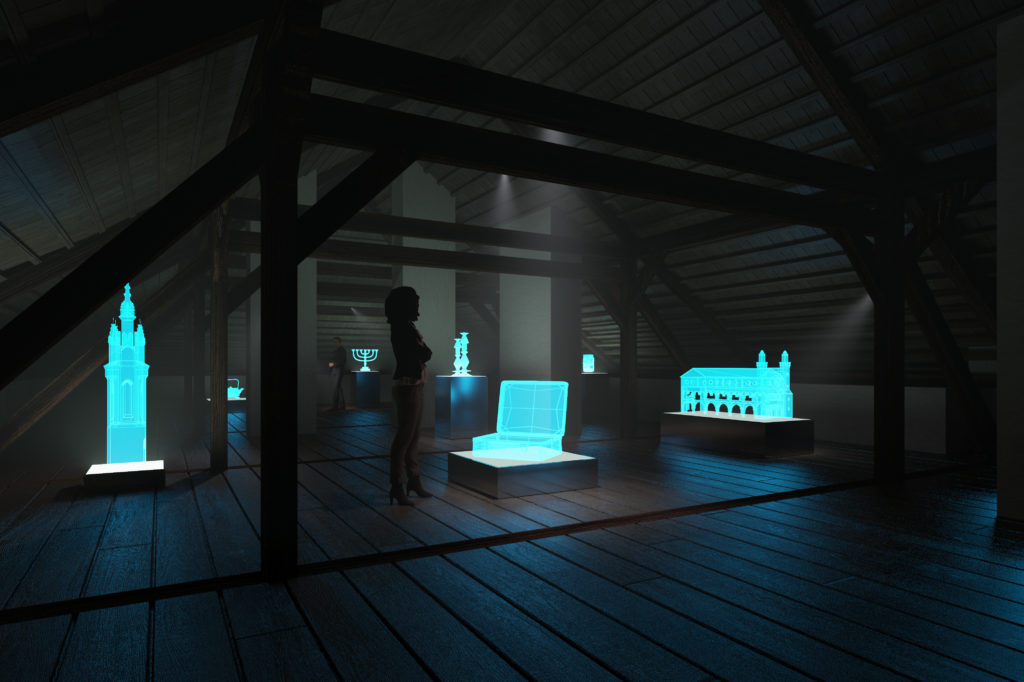
设计还对博物馆周边地区和公园进行了改造。景观设计通过植被的布置,使建筑在环境中更显得更庄重与精致。
The design also includes modifications to the surrounding areas and parks of the museum. The common motif of landscape design is to work with vegetation to complement the architecture with dignity and refinement in the environment.
博物馆前设计了一个铺地广场,与“Jiráskovy sady”城市公园的绿地无缝衔接。博物馆花园是一个带有水景的冥想空间,在保留一些原始树种的同时,也补充了新的树种。博物馆后面的泰雷津儿童公园被设计成一个围合的安静区域,有一个花卉草地和一个极简主义的纪念水墙。整个博物馆周围的人行道图案,延伸至草坪的方向自由布置。
In front of the Museum there is a newly paved square, which seamlessly connects to the green space of a city park 'Jiráskovy sady'. The Museum Garden is a meditative space with a water feature and preserves several original tree species with the supplementation of new ones. The Park of Terezín Children behind the Museum is conceived as an enclosed quiet area with a flower meadow and a minimalist memorial water wall. A motif of the pavement which disintegrates freely towards the lawn is used all around the Museum.
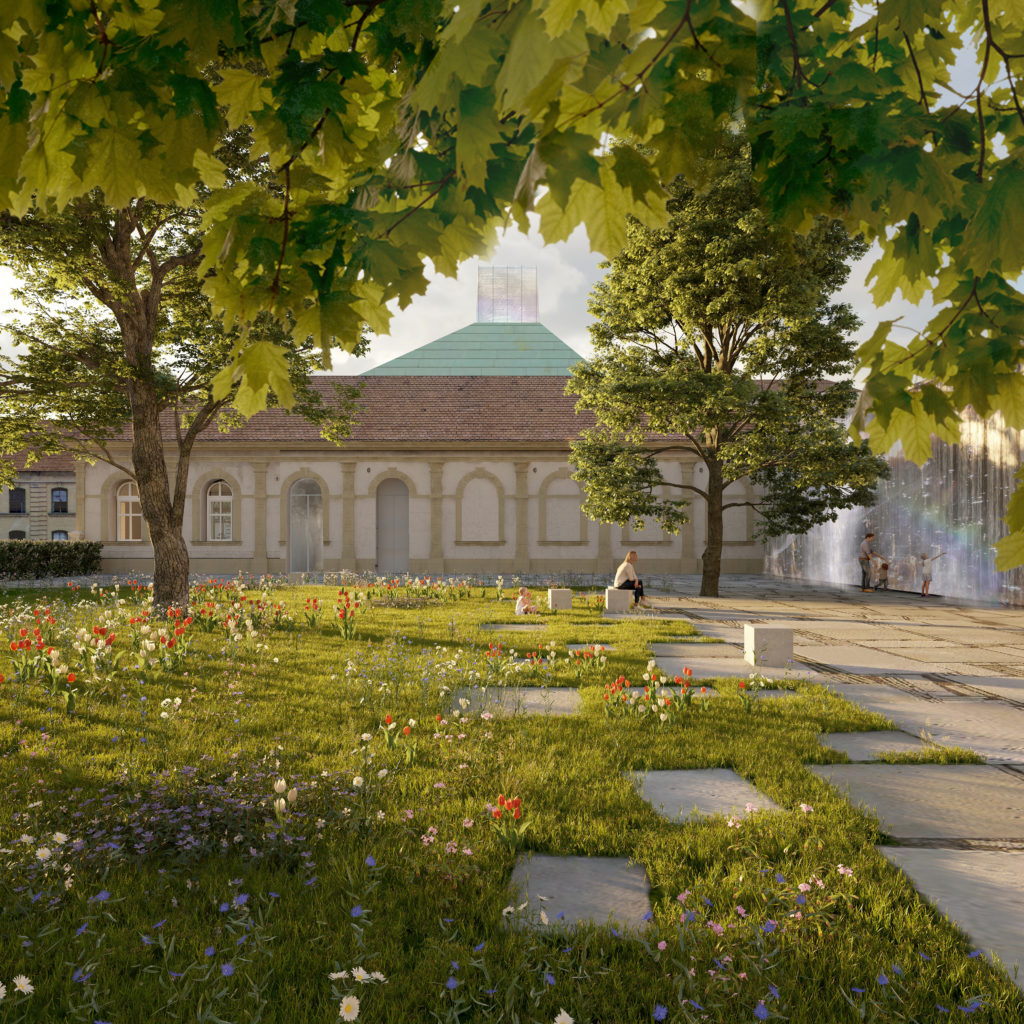
设计图纸 ▽

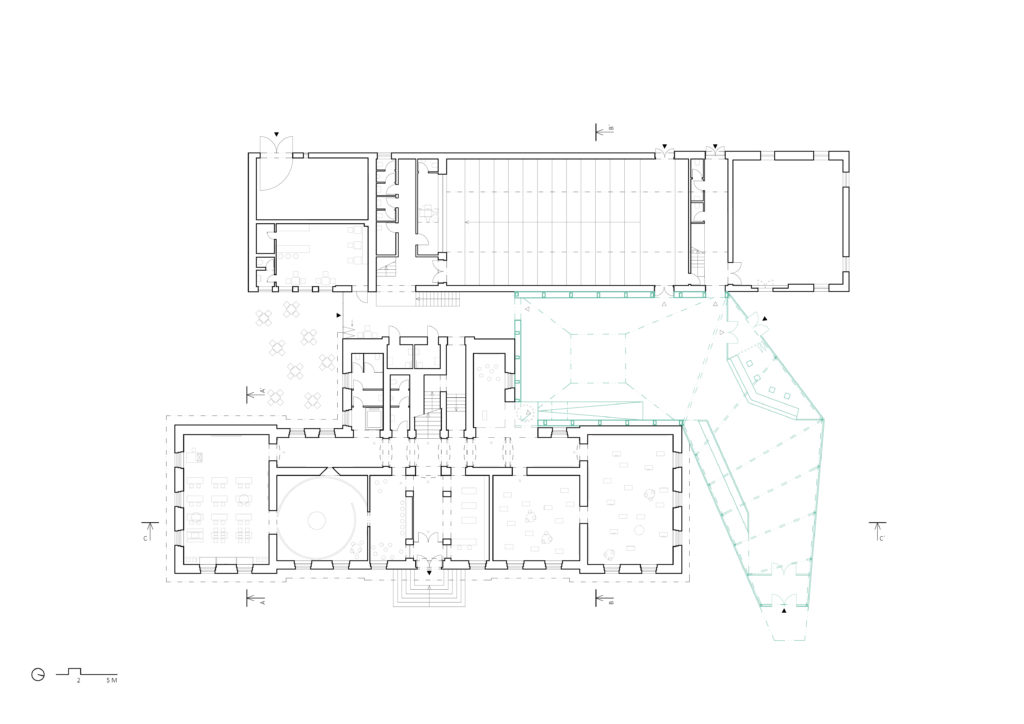

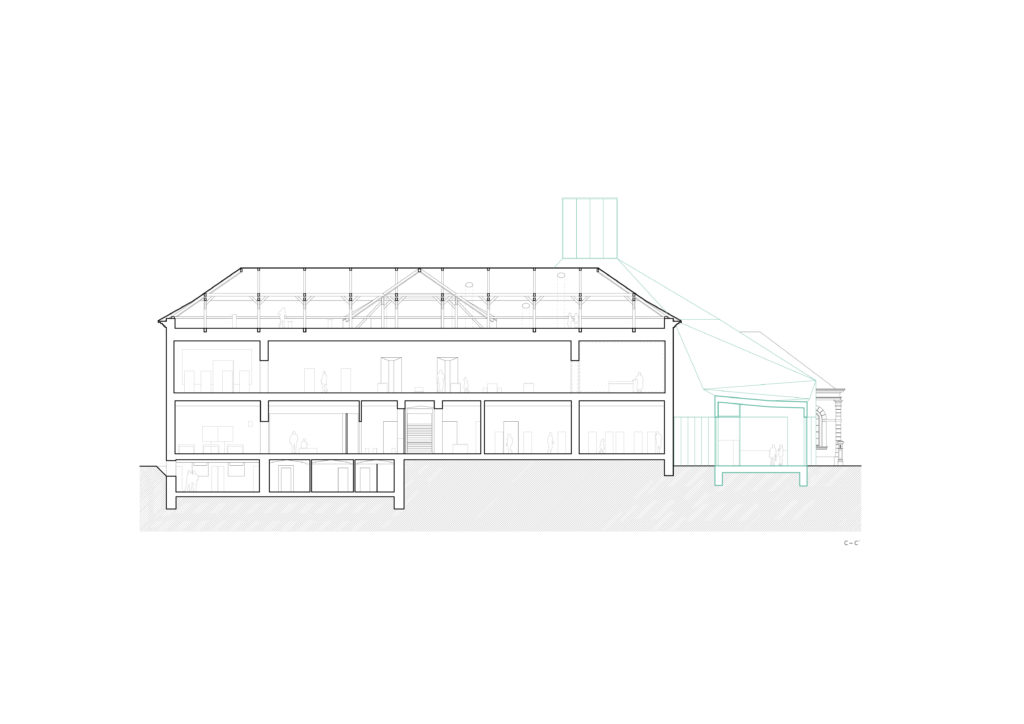
完整项目信息
Architectural competition: 2022 (1st prize)
Author: Marcela Steinbachová
Author of Tower of Light: Steven Holl
Cooperation: Veronika Tichá, David Korecký (exhibition concept), Vladimir Pavlovič (construction consultant), Terra Florida (landscape design), Jan Mojka, Marie Harigelová
Vizualization: Michal Nohejl (obrazek.org)
Investor: Terezín Memorial
参考资料:
http://skupina.org/en/terezin-ghetto-museum-2/
本文由有方自行编译,编排版权归有方所有。图片版权归摄影师或来源机构所有。若有涉及任何版权问题,请及时和我们联系,我们将尽快妥善处理。联系邮箱:info@archiposition.com
上一篇:第四名方案 | 深圳市西丽综合交通枢纽 / Farrells+北京院+WSP+肃木丁
下一篇:MVRDV南美首作,六座塔楼营造“城市山谷”