
近日,MVRDV公布了其在南美的首个项目“The Hills”的设计方案。该项目位于厄瓜多尔瓜亚基尔瓜亚斯河滨,由六个住宅塔楼组成,共同营造出一个生动的景观式“山谷”形象。
MVRDV has revealed the design for The Hills, the firm's first project in South America. Designed for Quito-based developer Uribe Schwarzkopf, the project is located on the Guayas riverfront in Guayaquil, Ecuador. Comprising six residential towers atop a mixed-use plinth that creates a lively, landscaped "valley" on its roof.
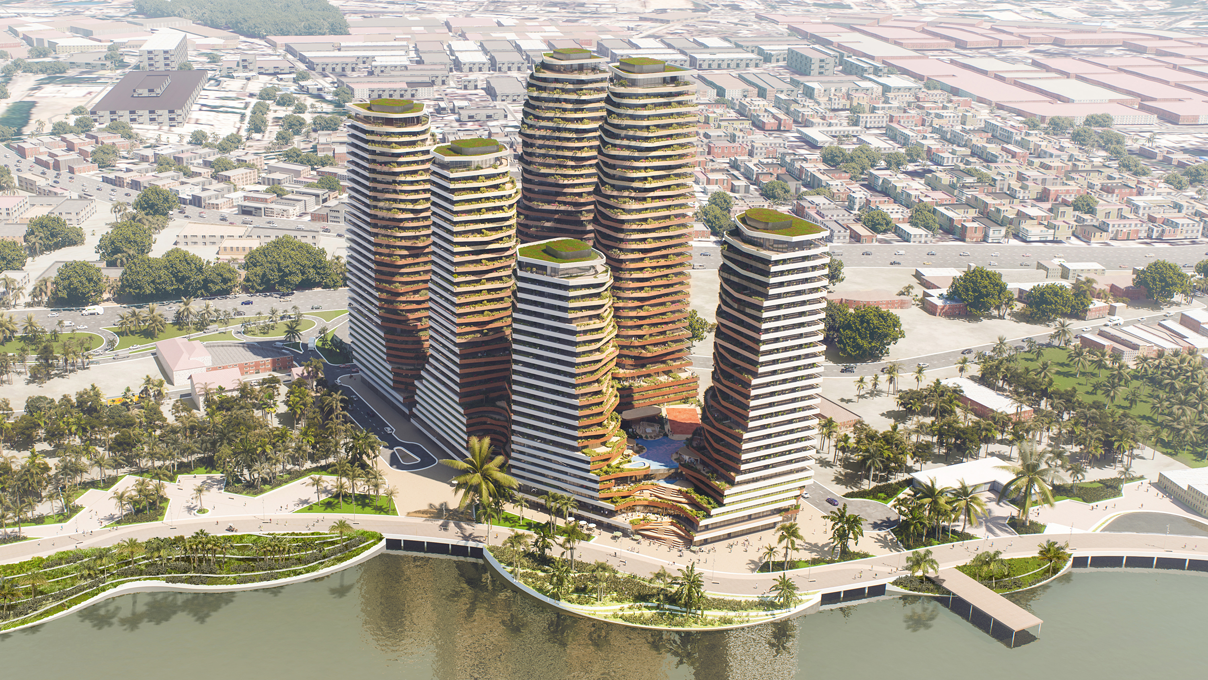
设计灵感来源于当地风格各异的并置特征:宽阔的河流与附近的山脉形成对比,海岸线上现代化的高楼大厦与圣安娜山色彩缤纷的山间民居共存。
The design is inspired by the many juxtapositions found in Guayaquil itself - from the broad expanse of the river contrasted with nearby mountains, to the sight of modern high-rises on the shoreline set against the colourful hillside settlements of the Santa Ana hill.

项目位于圣安娜港,将成为瓜亚基尔天际线一个引人注目的存在,并延伸城市的滨河大道。六座塔楼高度从92米到143米不等,越远离河滨越高,呼应了城市从滨水区到后面山脉的上升趋势。
The Hills adds a dramatic new addition to the Guayaquil skyline. The project is located in Puerto Santa Ana, extending the boulevard that is gradually being consolidated along much of the city's waterfront. The six residential towers of The Hills range from 92 to 143 metres, rising taller as they step away from the riverfront, thus echoing the way the city 'steps up' from the waterfront to the hills behind.
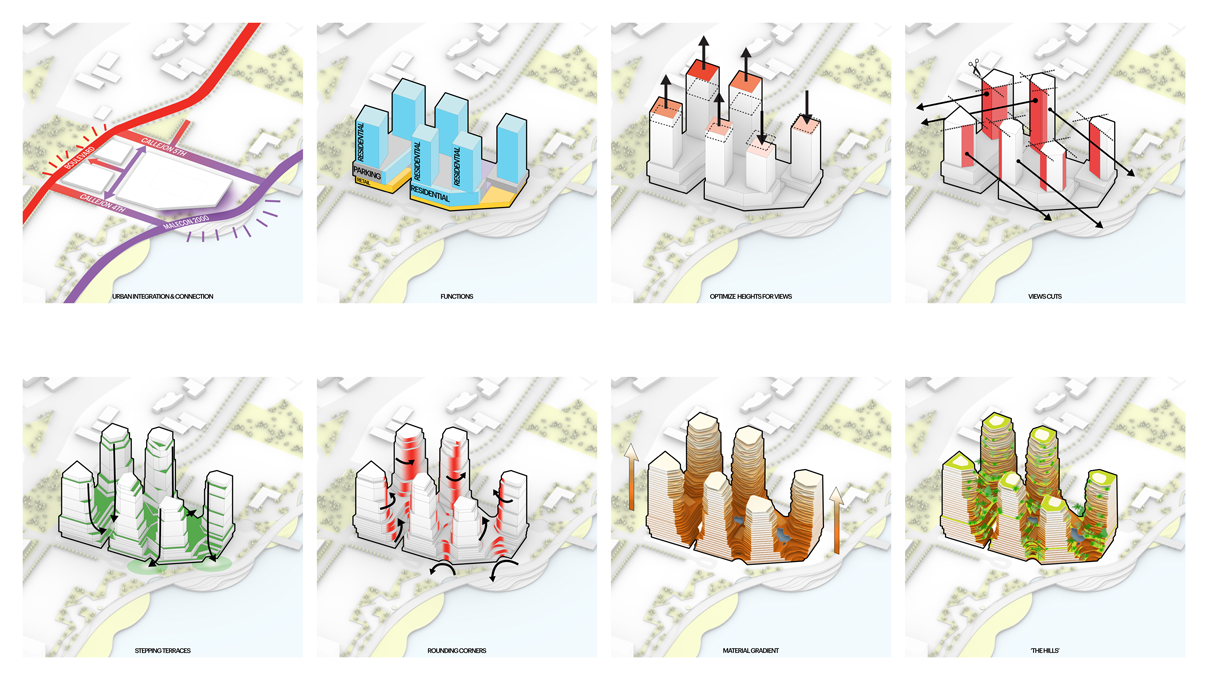
△ 视频制作:Kirill Emelianov
塔楼底部连通,形成一个梯田式的绿色山谷,包括一个游泳池、运动场和一个面向河岸的大型城市圆形剧场;所有这些都被郁郁葱葱的自然植被包围。其中的四座塔楼和另外两座塔楼之间的“峡谷”部分加深,提供了额外的零售空间,并为路过这里的行人创造路线;这样的设计也使项目可以分阶段进行建设。
At the base of the project, the towers merge together to form a terraced green valley that contains an oasis of pools, sports fields, and a large urban amphitheatre facing the riverfront, all surrounded by lush, natural vegetation. Inside this base are shops, a large community clubhouse, and other amenities. Between the four towers located closest to the river and the two towers at the rear of the development is a deeper 'canyon', providing extra spaces for retail and creating a route for pedestrians to cross the site at ground level, while also enabling the project to be built in two phases.
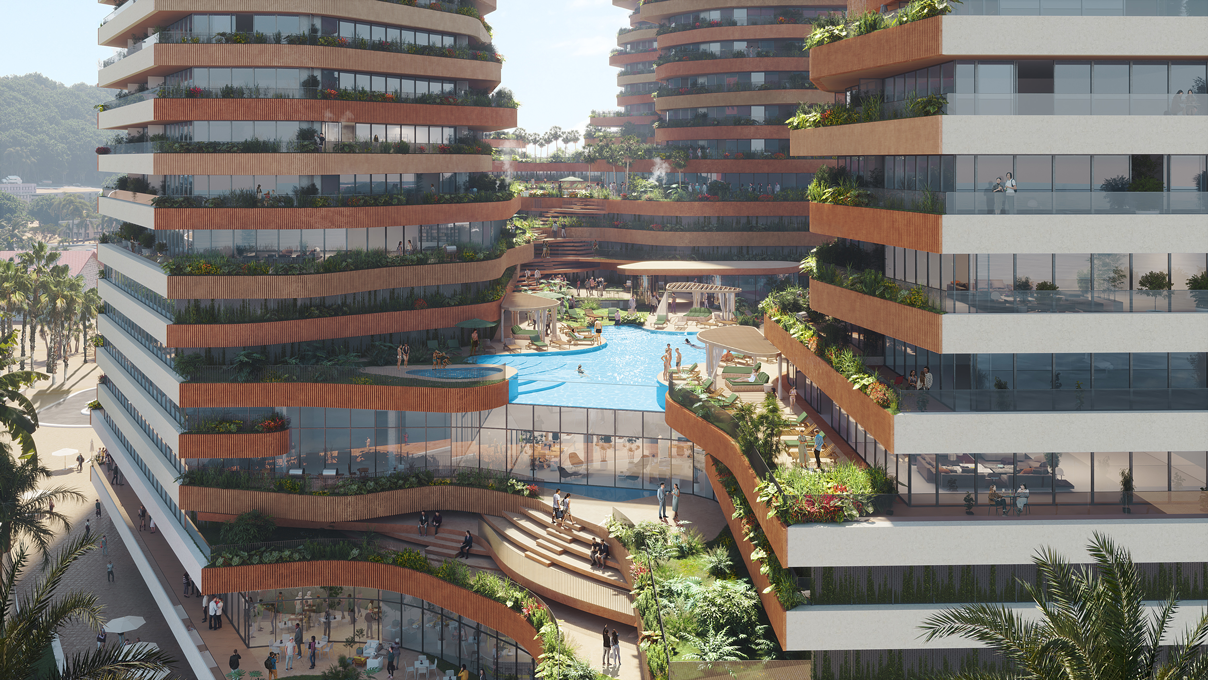
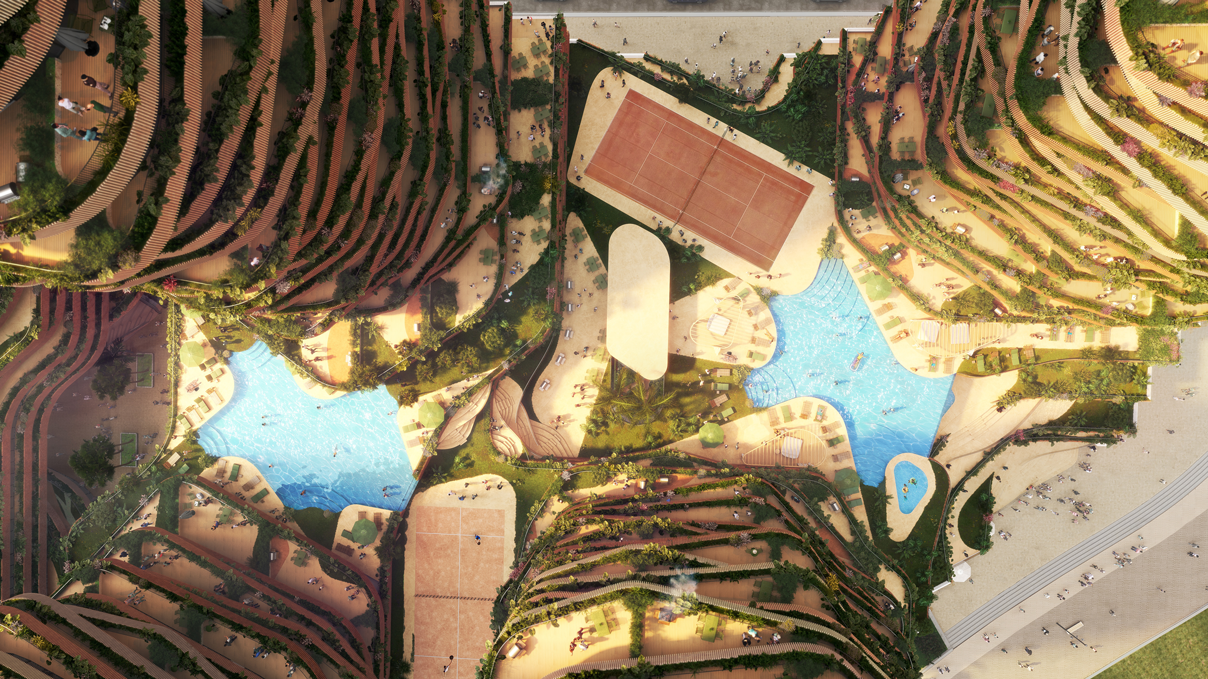
MVRDV创始合伙人Jacob van Rijs表示:“项目本身就像是一个城市,有着不同高度的塔楼。它自身有着一个‘迷你’的天际线,也是更大范围内的天际线的一部分。对我们来说,这个项目不是独立存在的,它的公共空间也将提供给更多人使用,我们希望人们可以在这里与朋友见面。与此同时,特色的阳台设计为绿色植物提供了空间,同时也提供了遮阳避雨的空间。”
"The complex is almost a city in itself, with towers of different heights, so it’s a mini skyline - but it's also part of a larger skyline along the promenade", says MVRDV founding partner Jacob van Rijs. "It was important for us that the project was not just an island in the city, but that it offered access for others as well, that it would give something back in the form of a public plinth. So it's a very exciting space for people to go to, somewhere that we hope people can meet with friends. At the same time, the balconies that characterise the towers offer space for greenery as well as protection from the sun and rain."

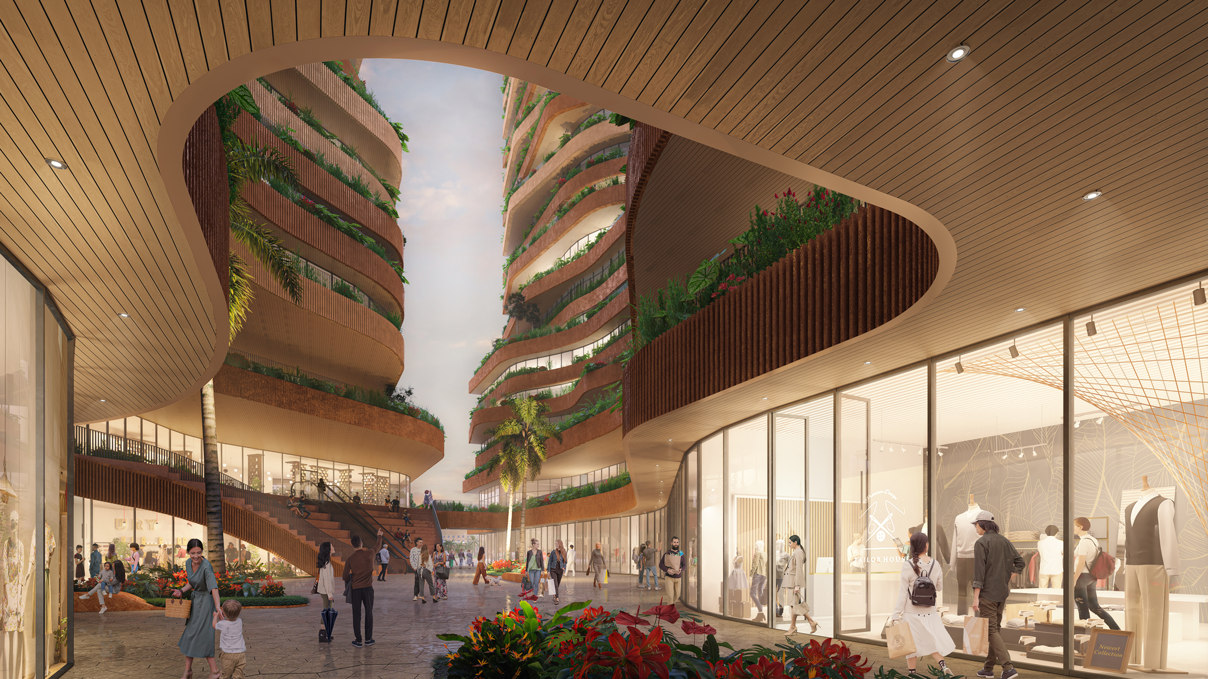
建筑的外立面设计,呼应了邻近高层建筑的立面语言,白色的阳台在垂直方向上整齐排列。然而,塔楼间的联系则有着明显不同的特征:项目塔楼间的连接是以流畅的曲线,创造出不规则的退让和悬挑。建筑由下至上,也从大地色调逐渐转变成更接近天空的浅色调。丰富的绿色植物布置在阳台上,将“山谷”的设计意象向上延伸。
At the project's outer edges, the design of the façades reflects the visual language of its neighbouring high-rises - white balconies, arranged in straight orthogonal lines. The façades facing the void between the towers, however, provide a very different character to the development. Here, the straight lines give way to balconies with flowing curves that create irregular setbacks and overhangs; earth tones on the lower levels gradually give way to lighter colours closer to the sky; and on all levels, plentiful greenery lines the balconies, extending the atmosphere of the central valley up to the top of the 'hills' that surround it.
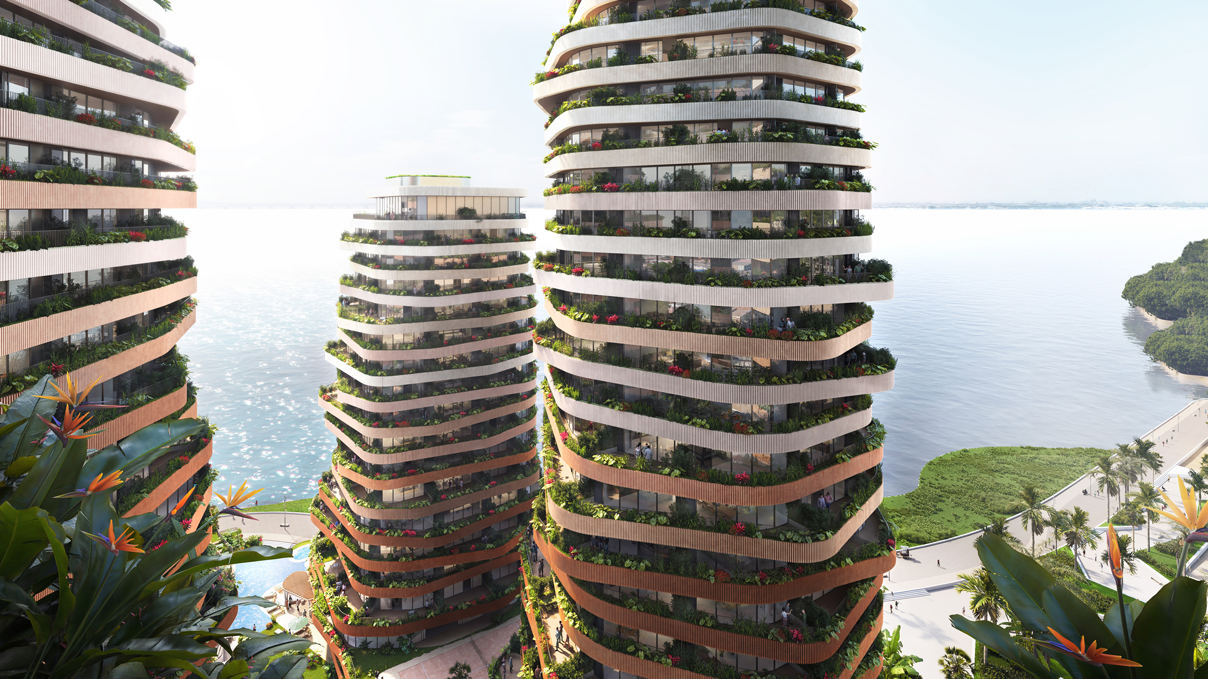
设计很大程度上是对瓜亚基尔温暖气候的一种可持续性响应。宽敞的阳台可以为玻璃立面遮阳,而塔楼的布置和弯曲的形状则有助于改善通风。丰富的绿色植物降低了周边的温度,减少冷却所需的能量,使建筑成为一个舒适、欢迎所有居民和游客的场所。
Many of these features were developed to provide a sustainable response to the warm climate of Guayaquil. The wide balconies shade the glass facade, while the positioning of the towers and the curved shapes help to improve ventilation, allowing breezes to flow across the site unimpeded. The abundant greenery helps to cool the surroundings, reducing the amount of energy needed to cool the building and making the valley itself a comfortable, welcoming environment for both residents and visitors.
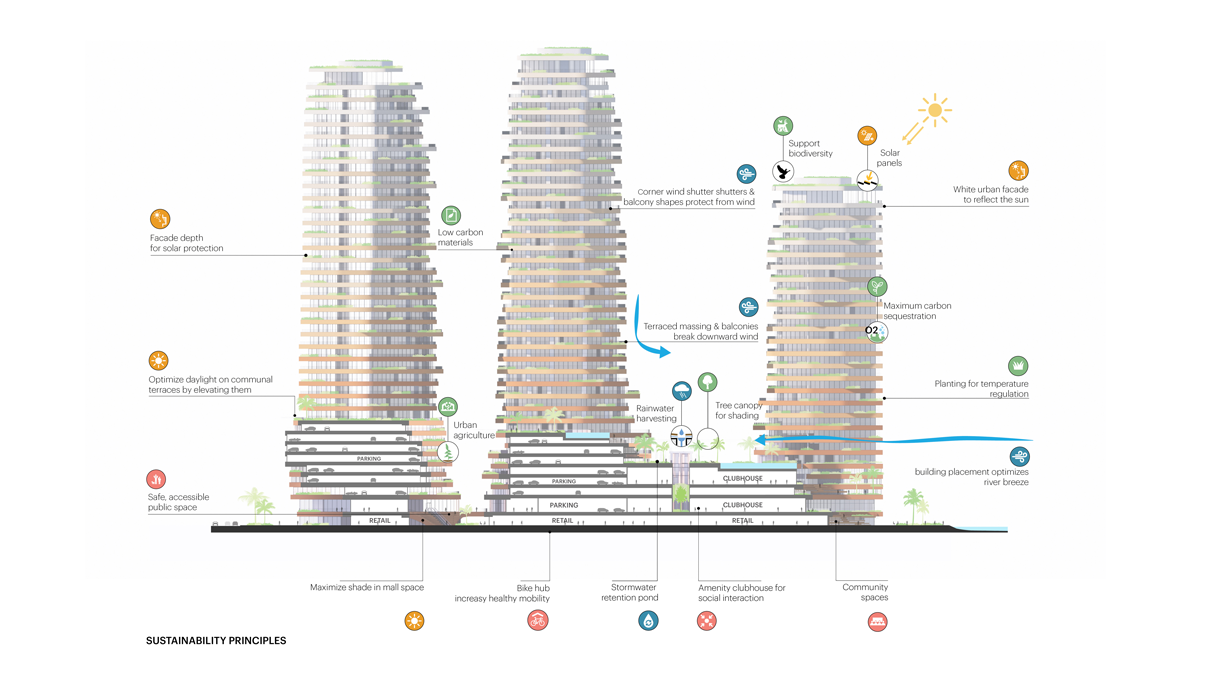
项目将从光伏发电板中获取可再生能源,供给公共区域和住宅使用。此外,项目还可以收集和储存雨水用于花园的灌溉。LED照明和热泵的使用,也将减少建筑整体的碳足迹。
The Hills will be supplied with renewable energy from photovoltaics, providing a large part of the energy used in the communal areas and residences. In addition, the project will collect and store rainwater for irrigation use in the gardens, while LED lighting and heat pumps reduce the overall carbon footprint of the development.

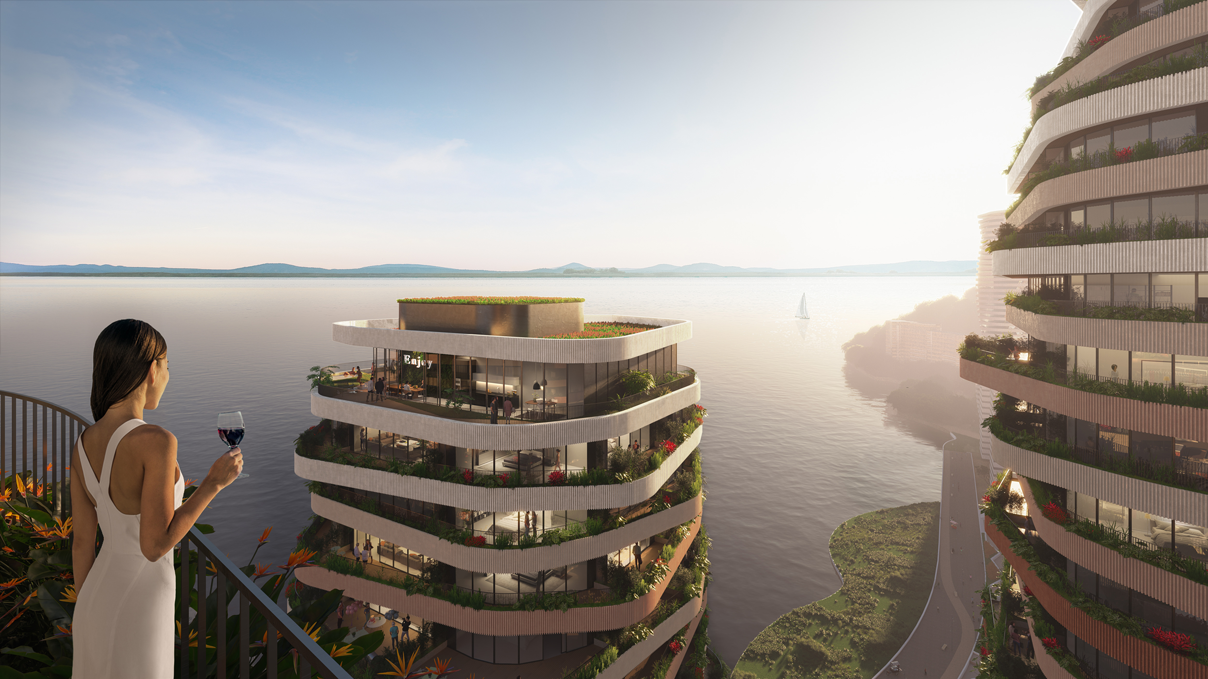
建筑内部提供了多种不同类型和大小的公寓,以供个人或家庭选择,同时还拥有充满活力的公共设施和丰富的零售空间,确保建筑可以全天候地让不同群体的居民和游客使用;这里将成为瓜亚基尔一个充满活力的新目的地。
Inside the towers, The Hills offers a wide selection of apartment sizes and types, offering everything from small apartments for individuals to apartments for families. Along with an abundance of amenities, The Hills features a vibrant public program, and plentiful retail options, ensuring that the building will be used throughout the day by a diverse group of residents and visitors - making the building a dynamic and exciting new destination in Guayaquil.
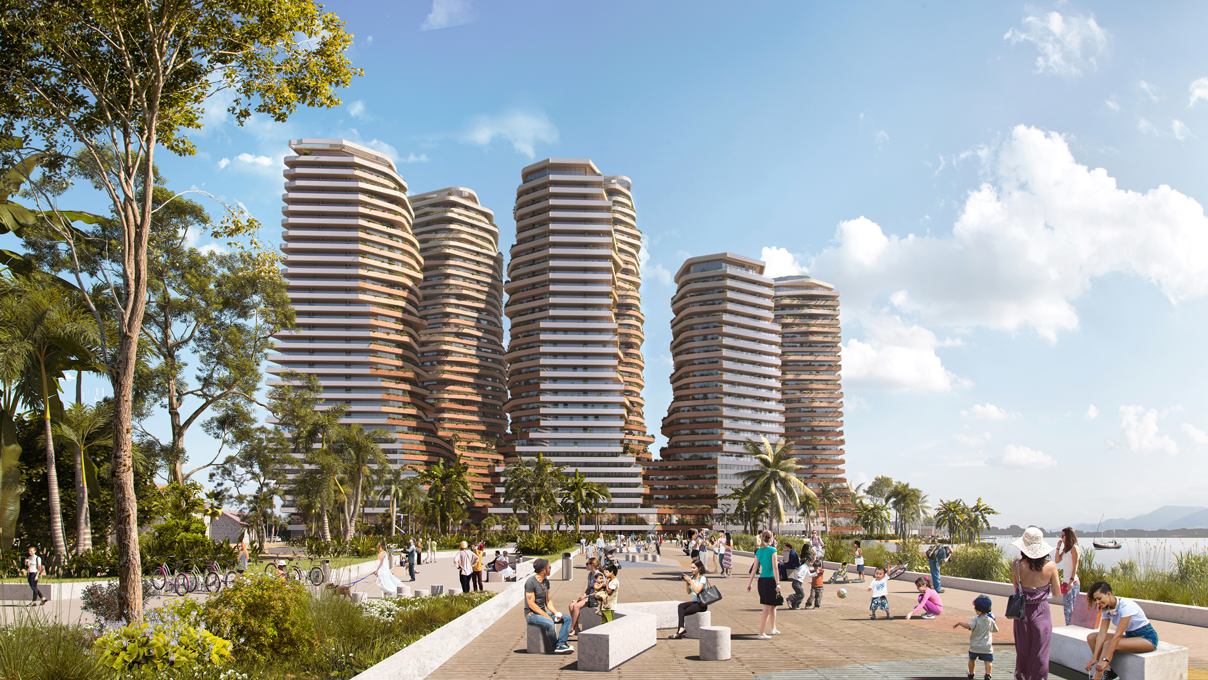
完整项目信息
Project Name: The Hills
Location: Guayaquil, Ecuador
Year: 2022
Client: Uribe Schwarzkopf
Size and Programme: 180,000 m² – Mixed-use residential, retail, leisure
Architect: MVRDV
Founding Partner in charge: Jacob van Rijs
Partner: Frans de Witte
Design Team: Fedor Bron, Fouad Addou, Anouk Wilmering, Teodora Cirjan, Laurens Veth, Aneta Rymsza, Samantha Gazzolo, Diego Lopez, Alberto Canton, Sandra Baggerman, Pavel Basmanov, Natasha Trice
Environmental Advisor: Peter Mensinga
Visualisations: Antonio Luca Coco, Pavlos Ventouris, Luca Piattelli, Angelo La Delfa, Jaroslaw Jeda, Marco Fabri, Stefania Trozzi, Ciprian Buzdugan, Luis Perona
Video Editing: Kirill Emelianov
Images: ©MVRDV
Copyright: MVRDV Winy Maas, Jacob van Rijs, Nathalie de Vries
Partners:
Co-Architect & Interior Architect: Uribe Schwarzkopf
Structural Engineering & MEP: Grupo Vera
3D Animation: Vero Digital
版权声明:本文由MVRDV授权发布。欢迎转发,禁止以有方编辑版本转载。
投稿邮箱:media@archiposition.com
上一篇:斯蒂文·霍尔参与设计,捷克一博物馆改扩建一等奖方案公布
下一篇:设计酒店80 | 马塞尔酒店:粗野主义经典的新生