
MVRDV设计的“深圳露台”(Shenzhen Terraces)建设工作已经开始。这个混合功能项目将成为深圳龙岗区大学社区的核心。
MVRDV has begun construction on Shenzhen Terraces, a mixed-use project that forms the core of the thriving university neighbourhood in Shenzhen’s Longgang District.
层叠的水平露台与周围的高层塔楼形成对比,同时也具有生态功能。悬挑体量提供阴凉的空间,圆润的形态促进空气流动和自然通风。项目设置有丰富的绿化、人行道和水景等可持续发展特征。
The stacked horizontal terraces provide a valuable contrast to the high-rise towers all around, but they also perform an ecological function: overhangs provide shade and the round shape promotes wind flow and natural ventilation. The abundance of greenery, pedestrian paths, and water features make the project one of the more sustainable in Shenzhen.
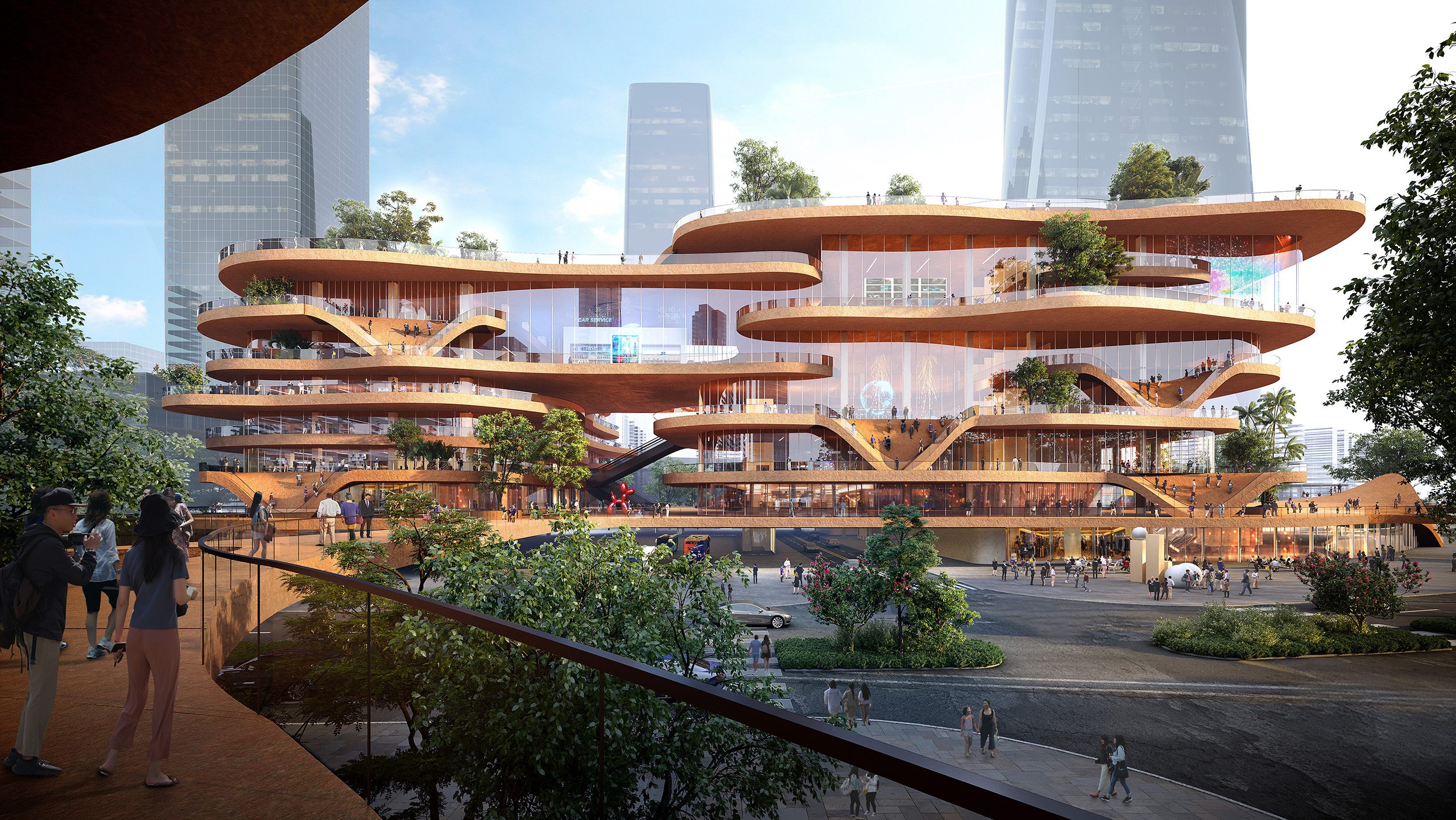

该项目由一系列可达的楼板组成,所有的交流都可发生在阴凉的露台上,以最大限度地加强公共生活。该项目以可持续性为设计重点,绿色户外空间与各种活动空间混合在一起,包括剧院、图书馆、博物馆、会议中心和零售店,这使场地成为会议、学习、休闲、文化和放松的中心。
The project comprises a stack of accessible plates containing the buildings’ programme, where all communication takes place on the shaded terraces to maximise public life. Designed with sustainability as a focus, the project’s green outdoor spaces mix together with a wide variety of activities – including a theatre, a library, a museum, a conference centre, and retail – to make the site a hub for meeting, learning, leisure, culture, and relaxation.
露台的边缘在一些地方倾斜,形成不同楼层之间的连接,或形成两层通高的小型户外礼堂。部分立面向内推进,强调入口,并创建可识别的地方,以帮助游客定位。
The edges of the terraces dip at strategic points to form connections between the various floors and to double as small outdoor auditoriums. In other places, the facades are pushed inwards to emphasize entrances and create recognizable places within the scheme to help visitors orient themselves.

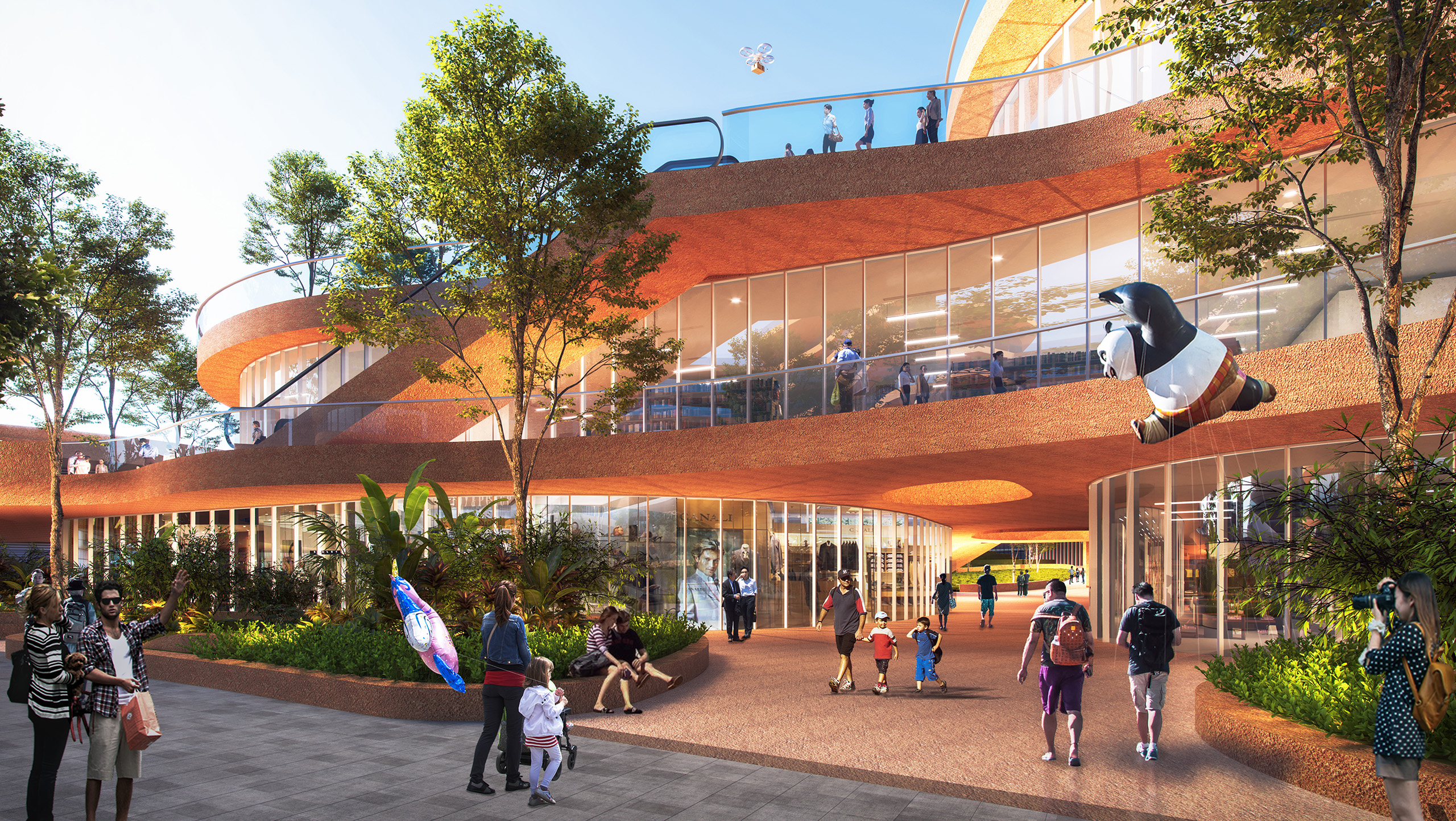
在场地东部最大建筑的中心,露台向内弯曲,形成露天中庭。建筑西边的场地上是一个新图书馆综合体,它并非一个独立的实体,而是如同胶水一般,连接青年活动中心和青年创业中心,外部是一个“书之公园”。建筑间的连桥将二楼变成一条连续的路线,并将该项目与周围的开发连接起来。
At the centre of the largest building, on the east of the site, the terraces curve inward to form an open-air atrium. In the buildings on the western side of the site, a new library concept defines the complex: rather than a separate entity, the library acts as the glue, divided over two buildings and connecting related educational and commercial programmes such as a Youth Activity Centre and a Youth Entrepreneurship Centre, with a “books park” outside. Bridges connect the buildings to turn the second floor into a continuous route and connect Shenzhen Terraces with surrounding developments.



该项目结合了步行友好的景观布置,共包含不少于20种不同的功能,包括公共交通等,将成为周边地区可持续发展的中心。丰富的植物和水景降低了场地的温度,为城市中的野生动物提供了栖息地,花园和雨水收集系统为其提供食物和水资源。
Combining a pedestrian-friendly landscape with no fewer than 20 different programmes including public transport, Shenzhen Terraces is poised to become a sustainable hub for the surrounding area. The abundant planting and water features reduce the local temperature and provide habitat for urban wildlife, while gardens and rainwater collection generate food and water resources.
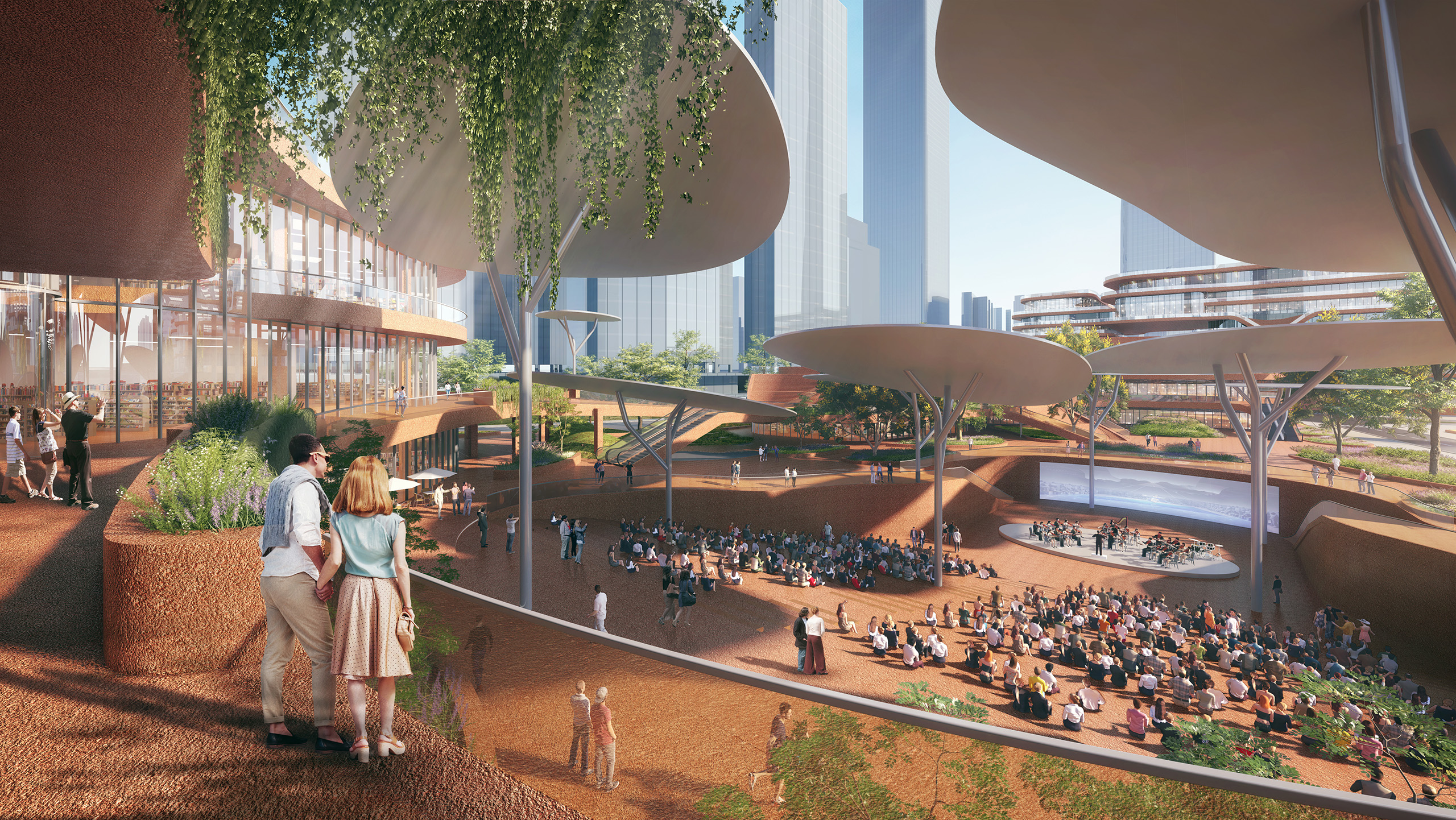
项目的一个重要目标是将建筑与景观融为一体,使项目尽可能地实现可持续发展。景观设计是与Openfabric合作进行的,在步道间增加郁郁葱葱的绿色植物和公共功能。这些小地块的种植模仿亚热带自然森林,夹杂有草坡、公共艺术、倒影池和攀岩或乒乓球活动区等。屋顶也是景观的一部分,设有光伏板、雨水收集系统和大型绿色草坪。
An important ambition for the project was to merge the building with the landscape and make the project as sustainable as possible. The landscaping, developed in collaboration with Openfabric, adds patches of jungle-like greenery and public programming between pedestrian routes. These patches host planting that imitates the sub-tropical natural forests of the region, mixed alongside features such as grassy hills, public art, reflective pools, and activity zones for climbing or table tennis. The roofs are also part of this landscape, used not only for photovoltaic panels and rainwater collection but also large, accessible green lawns.
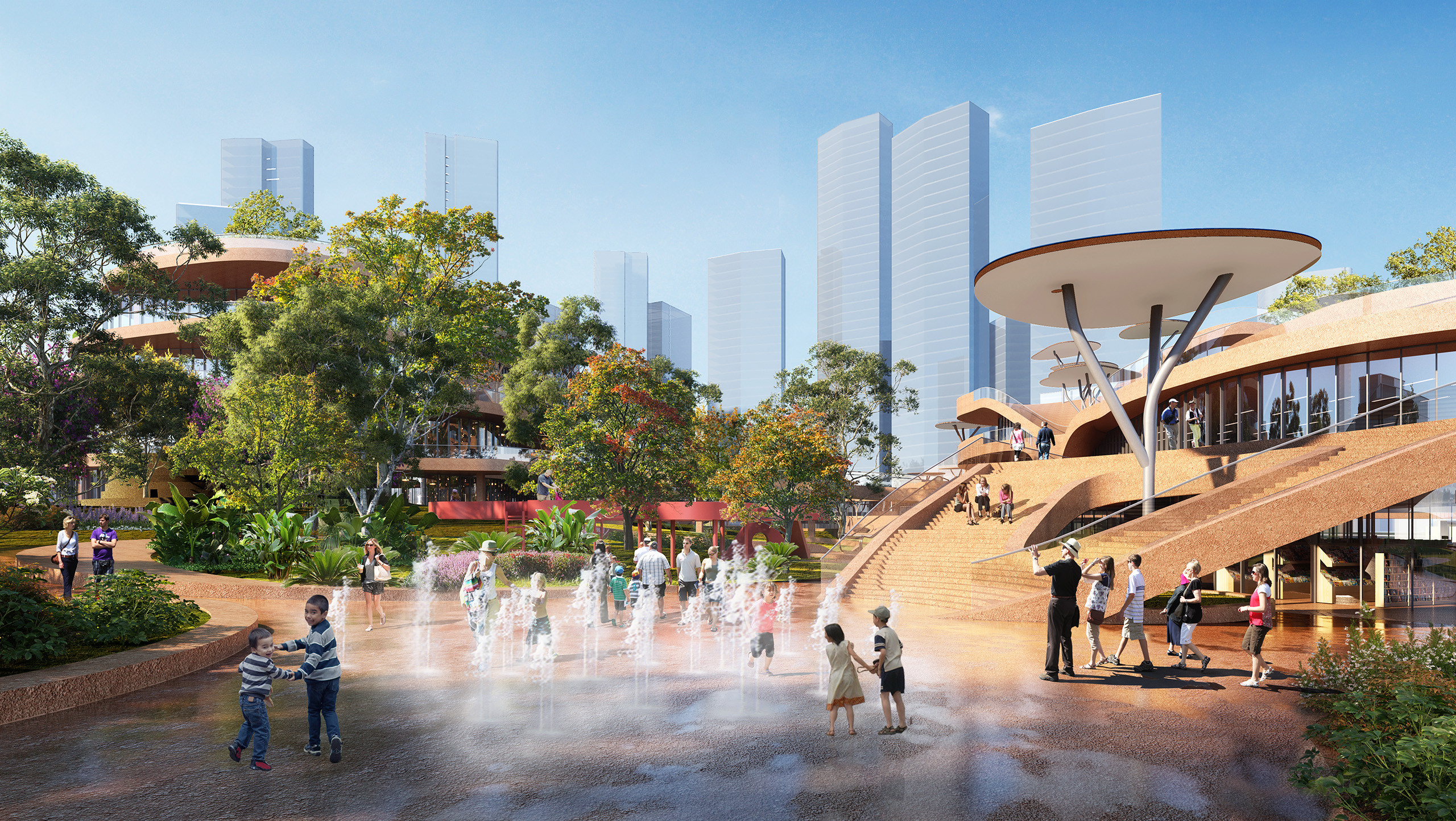
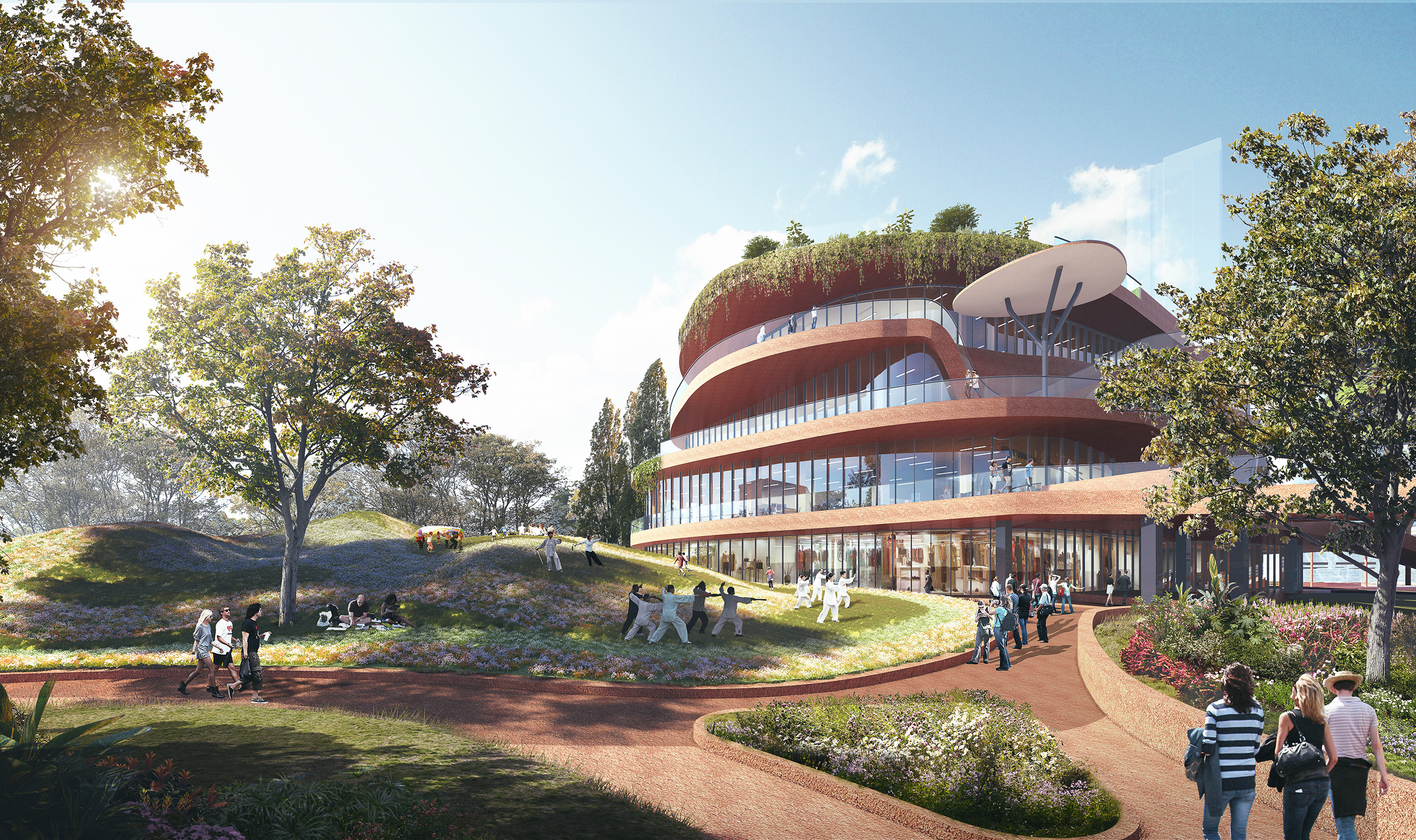
“在像深圳这样的城市,非常有必要认真地思考公共空间和自然景观如何融入一个密集的城市。凉爽的、遮阳避雨的空间,创造了一个逃离空调房的地方”,MVRDV的创始合伙人Winy Maas说道,“‘深圳露台’可以看作一个三维公园,让学生在温暖的天气里走出去上课,而不是一直待在室内。在这个项目中,我们不是与气候对抗,而是与气候合作。自然通风的露台,通过悬挑来遮挡阳光,很快就会成为人们聚会和学习的好去处。”
“In cities like Shenzhen, it is essential to think carefully about how public space and the natural landscape can be integrated into a dense city. Cool spaces, sheltered from the weather, create an escape from air-conditioned interiors”, says MVRDV founding partner Winy Maas. “Shenzhen Terraces can be seen as a three-dimensional park that makes it possible for students to walk outside to their lectures in the warm weather instead of being locked inside. In this project we are not working against the climate, but with the climate. The naturally ventilated terraces, protected from the sun by overhangs, will soon become fantastic hangout spots for people to meet and study.”



完整项目信息
Project Name: Shenzhen Terraces
Location: Shenzhen, China
Client: Shenzhen Shimao Xin Li Cheng Industry Co.,Ltd.
Size and Programme: 95,000 m2 mixed-use
Architect: MVRDV
Founding Partner in charge: Winy Maas
Director: Gideon Maasland
Associate Design Director: Gijs Rikken Design Team: Sanne van Manen, Irgen Salianji, Shengjie Zhan, Luca Beltrame, Katarzyna Maria Ephraim, Cas Esbach, Hengwei Ji, DongMin Lee, Yannick Macken, Giuseppe Mazzaglia, Siyi Pan, Sen Yang, Jiani You, Daan Zandbergen
Copyright: MVRDV 2018 – (Winy Maas, Jacob van Rijs, Nathalie de Vries)
Partners
Landscape architect: Openfabric Cost Calculation: Shanghai Xinyuan Construction Engineering Consulting Co., Ltd
版权声明:本文由MVRDV授权有方编辑发布,欢迎转发,禁止以有方编辑版本转载。
投稿邮箱:media@archiposition.com
上一篇:你喜欢变奏曲吗? | 沉默的群星10
下一篇:建筑地图120 | 河北:长城外,山海间