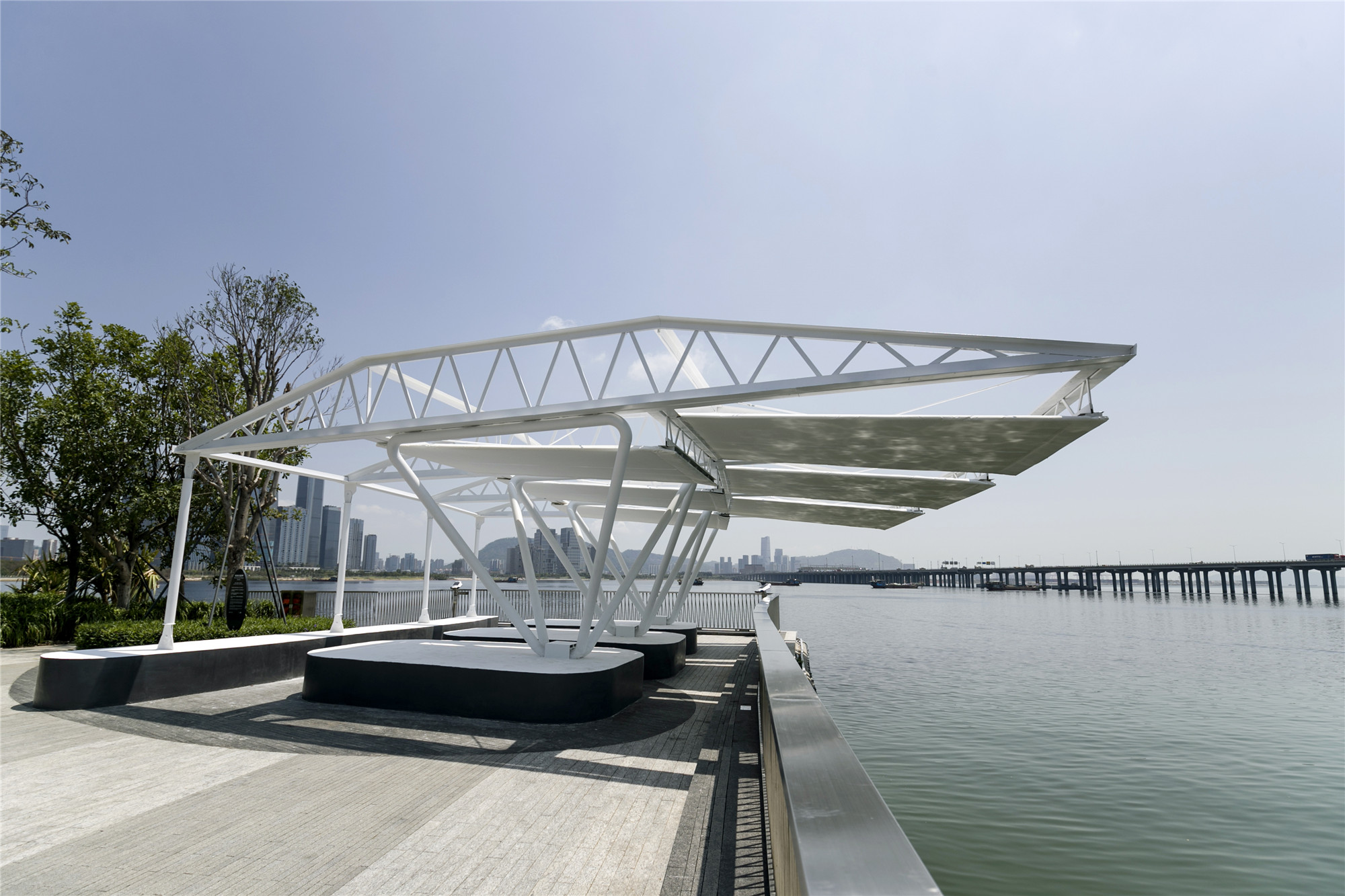
设计单位 犬吠工作室
项目地点 广东深圳
建成时间 2021年4月
占地面积 约120平方米
照片提供 深圳欢乐港湾、上启艺术
缘起
欢乐港湾艺术计划缘起于2020年,希冀通过为欢乐港湾园区空间植入公共艺术,用艺术串联城市与公众,建构综合性的互动城市公共活力空间。犬吠工作室作为欢乐港湾艺术计划的参展人之一,根据欢乐港湾的环境特性,设计了“风和日丽亭”。
OH Bay Art Project originated in 2020. By implanting public art into and holding public events in the OH Bay, Shangqi Art intends to connect the city with the public through art and create a multi-purpose public urban space for dynamic interactions. As one of the exhibitors of this Art Project, Atelier Bow-Wow designed the "Water Light Reflection Club" based on the site environment of the coastal.
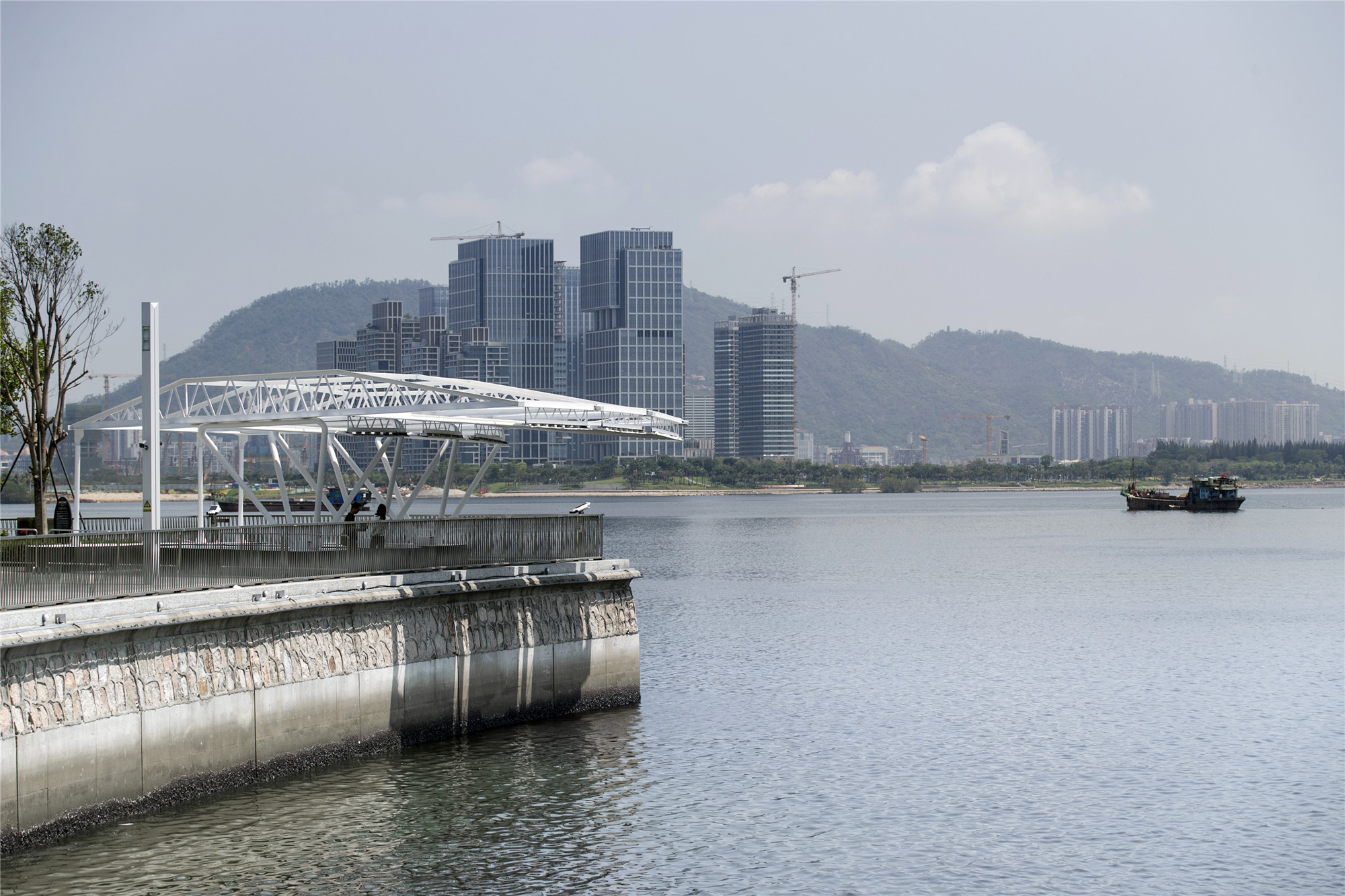
场地
欢乐港湾艺术计划所在的海滨文化公园,具有城市公园的开放性,是提供新的城市体验与城市记忆的公共空间。此次艺术计划围绕“边际”概念展开,对应展场处于海洋与大陆、城市与自然边际的环境位置,做出场域特定介入并直面动态变化的环境,在探讨不同时空边际交替的同时,也将重新审视人类、科技、生态与城市空间的关系,以此构建通往多重未来的入口。
The Coastal Cultural Park where the OH Bay Art Project is located is an open urban park, a new public space that creates urban experience and memory. The art project is themed on the concept of "boundary" in response to its location where the ocean and the land, and the city and nature meet. Art works featuring the elements of "boundary" are displayed throughout the venue. While exploring the art project also reflects on the relationship among human, science and technology, ecology and urban space, so as to build an entrance to multiple future worlds.

欢乐港湾坐落于深圳西部45公里的海岸线,地处宝安中心区与前海交汇处,粤港澳大湾区核心区域,涵盖了海滨文化公园。此次设计所处的公园位于滨水区域,却跟中国的传统园林有所不同。公园营造出宽阔的水面视野,虽在岸边采用了硬质和严密的护栏,但游客仍然可以在水畔感受光、风、水的变化。
OH BAY is located on the 45-kilometer coastline in the west of Shenzhen, intersection of Bao’an Central District and Qianhai District, and the core area of Guangdong-Hong Kong-Macao Greater Bay Area. In this project, since the park is next to water, it’s not like Chinese gardens. It’s vast water and more furnished with hard and strict furniture and handrails at the edge. But we can still feel the behavior of light, wind and water at the edge of land and where the land meets the water.
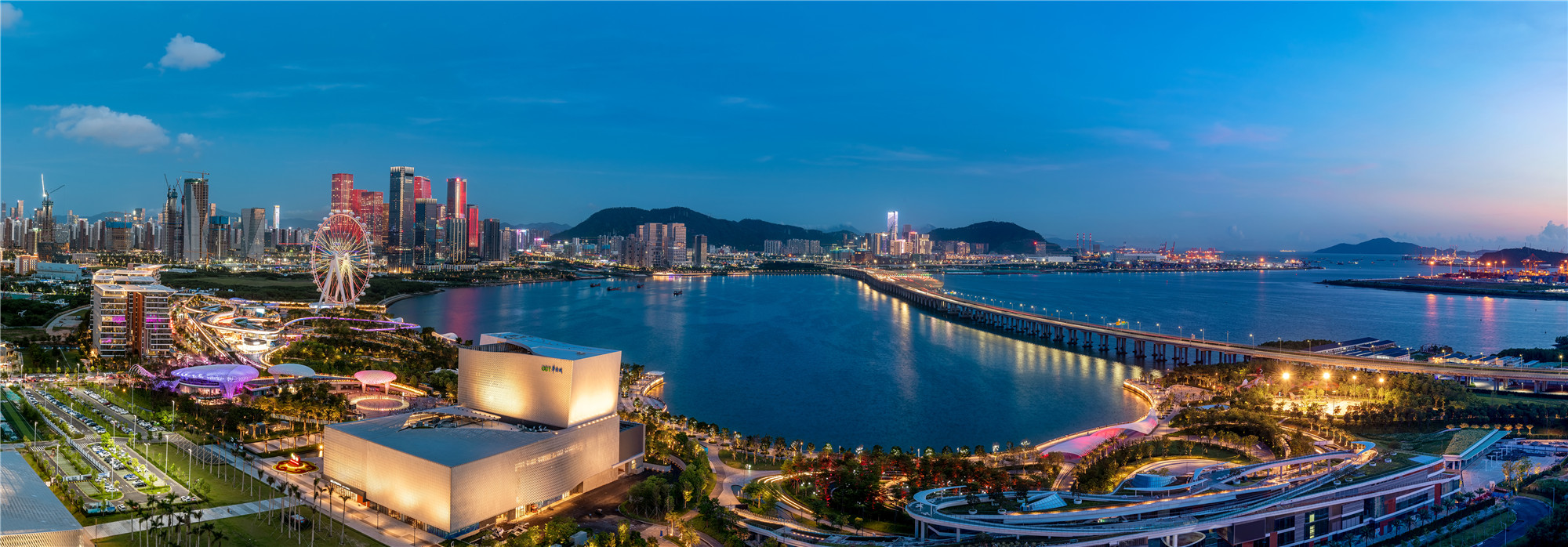
理念
相较于国内外的各种传统的亭子,作为新一代的建筑音乐亭,“风和日丽亭”的设计灵感源于杭州西湖的风雨亭,设计师曾在那里目睹人们在湖边聚集合奏的场景。风和日丽亭不光能让音乐爱好者齐聚一堂,共享音乐盛宴,也是一个大众休闲赏景的好去处。在这里,即便人去亭空,清风、暖阳、流水照样能演奏美妙动人的乐章。
Water Light Refection Club is located on the waterfront in OH Bay of Shenzhen and it is a new generation of a music pavilion. The idea derives from the Wind and Rain Pavilion at the West Lake in Hangzhou, where we observed many people gathering there close to the water, in order to play music and practice their instruments. Our Pavilion is designed to host this activity of performing music and offers a relaxing seating area for everyone to enjoy the view. Through this pavilion, the wind, the Sun and the water are always performing, even when no one is present.
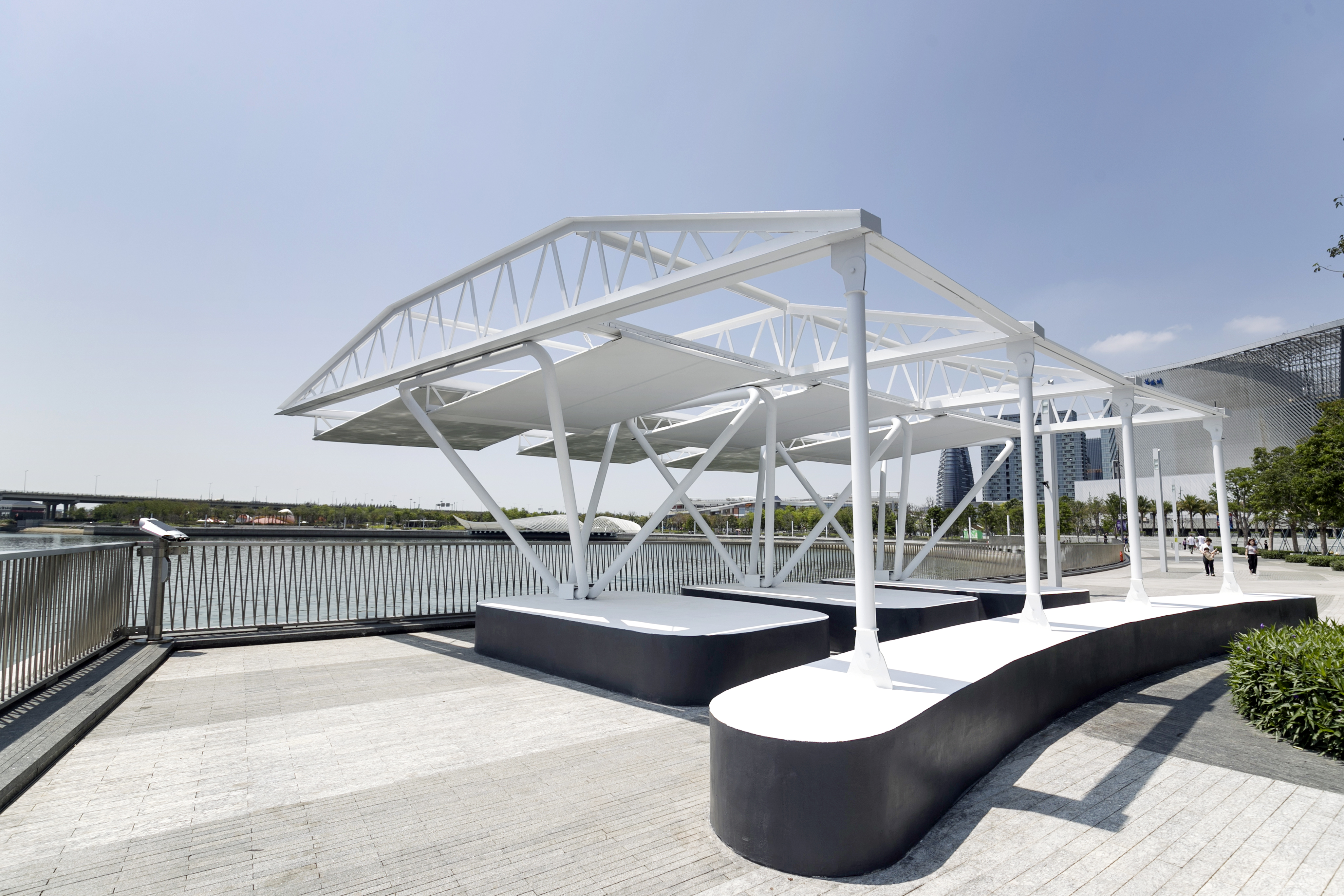
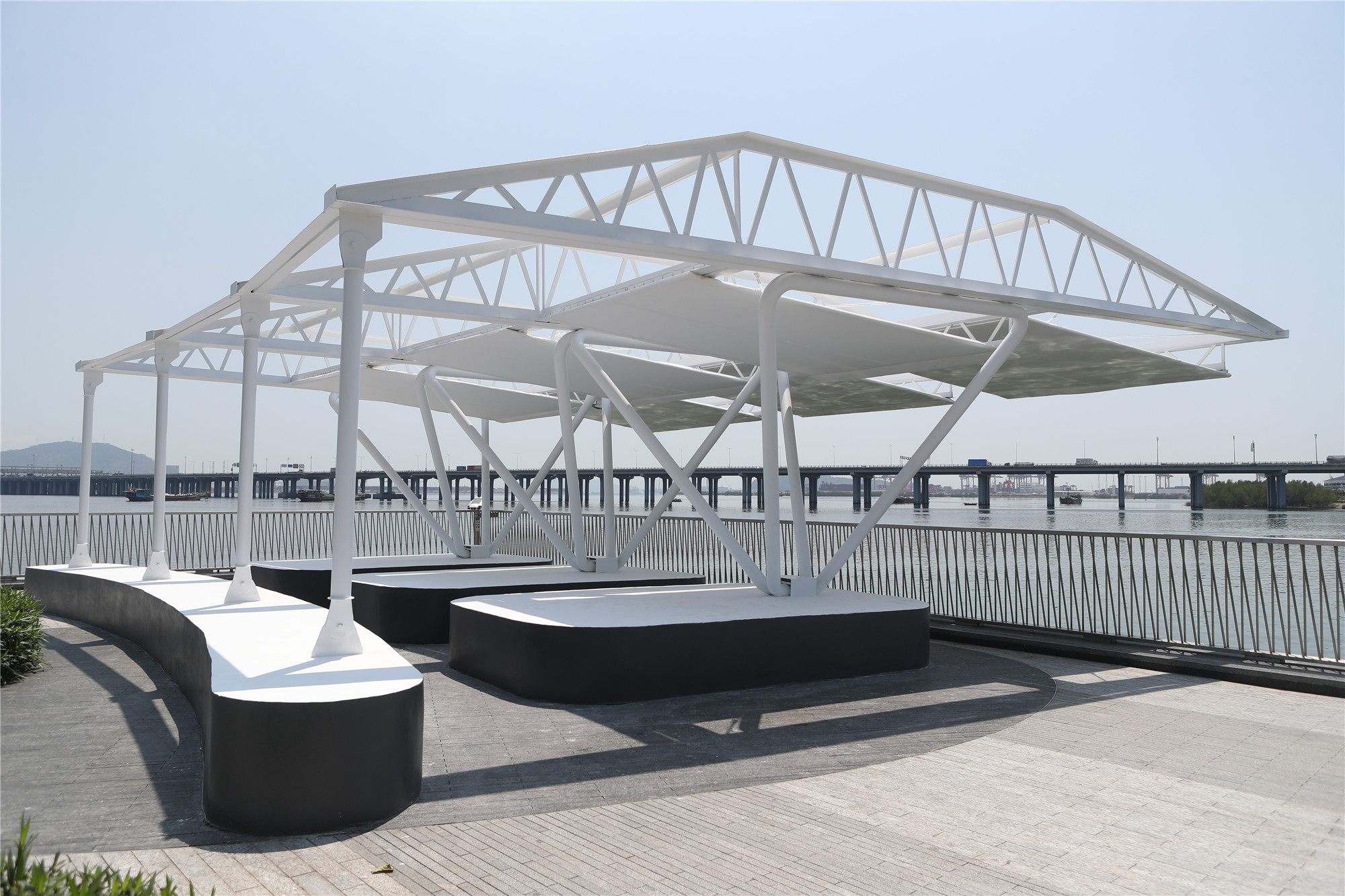
为什么说是“风和日丽”呢?因为顶棚能倒映出波光粼粼的水面,捕捉光、风、水元素与人们的嬉戏场景。如此灵感源于中国人的一种共性特点——十分善于规划临水空间。主创塚本由晴曾多次游览中国各地的园林和湖泊,每每都能发现一些亭阁和游廊等建筑倚水而建,将栏杆和长椅融为一体,吸引人们临水小憩,享受微风、光影、乐声和潋滟的水色。人们开始一起唱歌奏乐,在杭州西湖这样的地方更甚。
What is "Water Light Reflection Club"? It is a structure which captures the reflection of light of the water surface on the ceiling, and then celebrates the behavior of light, wind and water, and together with people. We are inspired by the commonality of the Chinese people, who are very good at appropriating the boundary between water and land. I have visited several times different Chinese gardens and also some lakes, and every time I found kind of pavilion or kind of corridor. It runs just next to the water, integrating bench in its both rails. It’s totally inviting people to sit just next to the water, enjoying the wind and the light refection and sound of the music, the blowing surface of the water, and people start singing and playing music together.
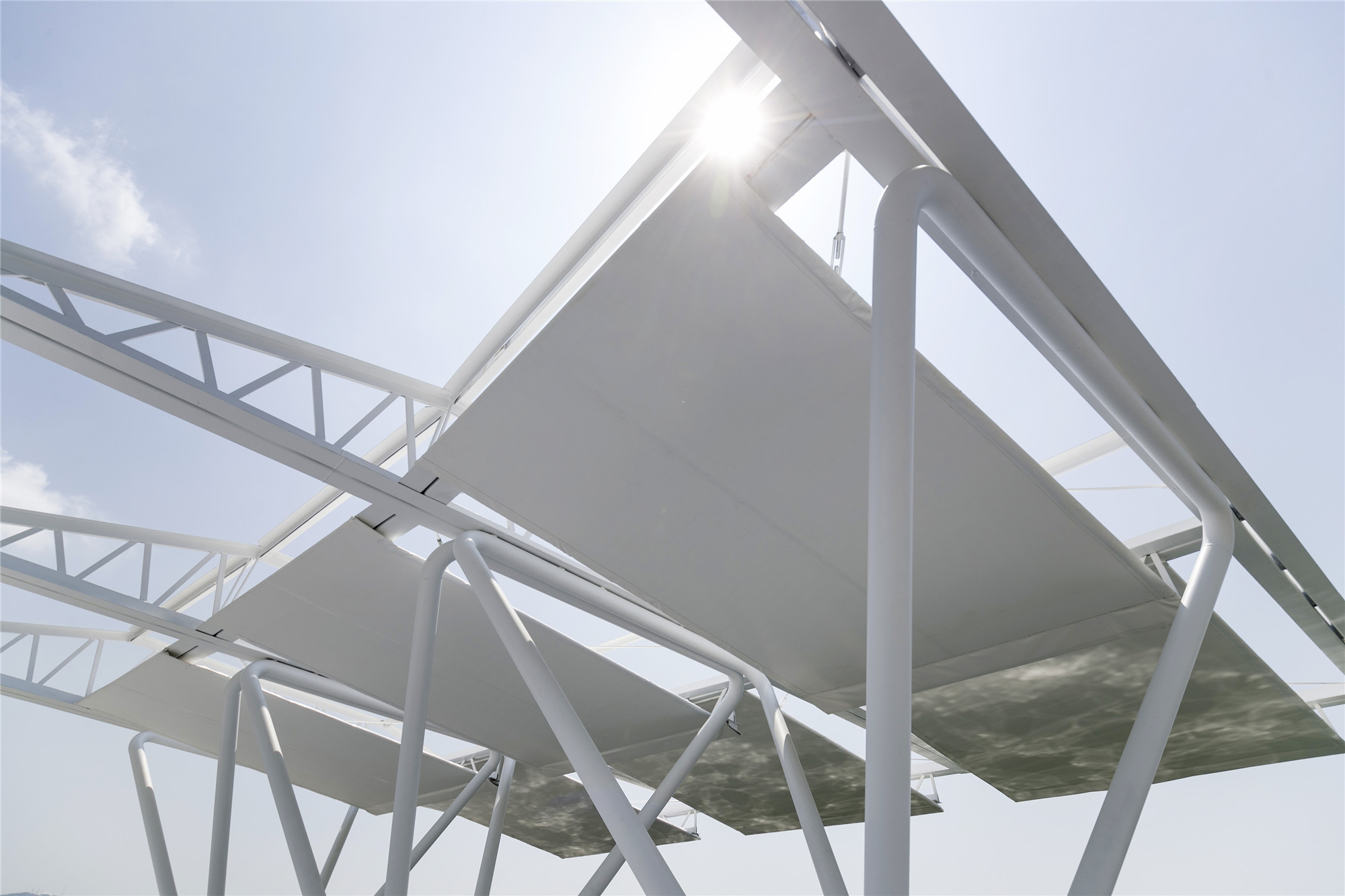
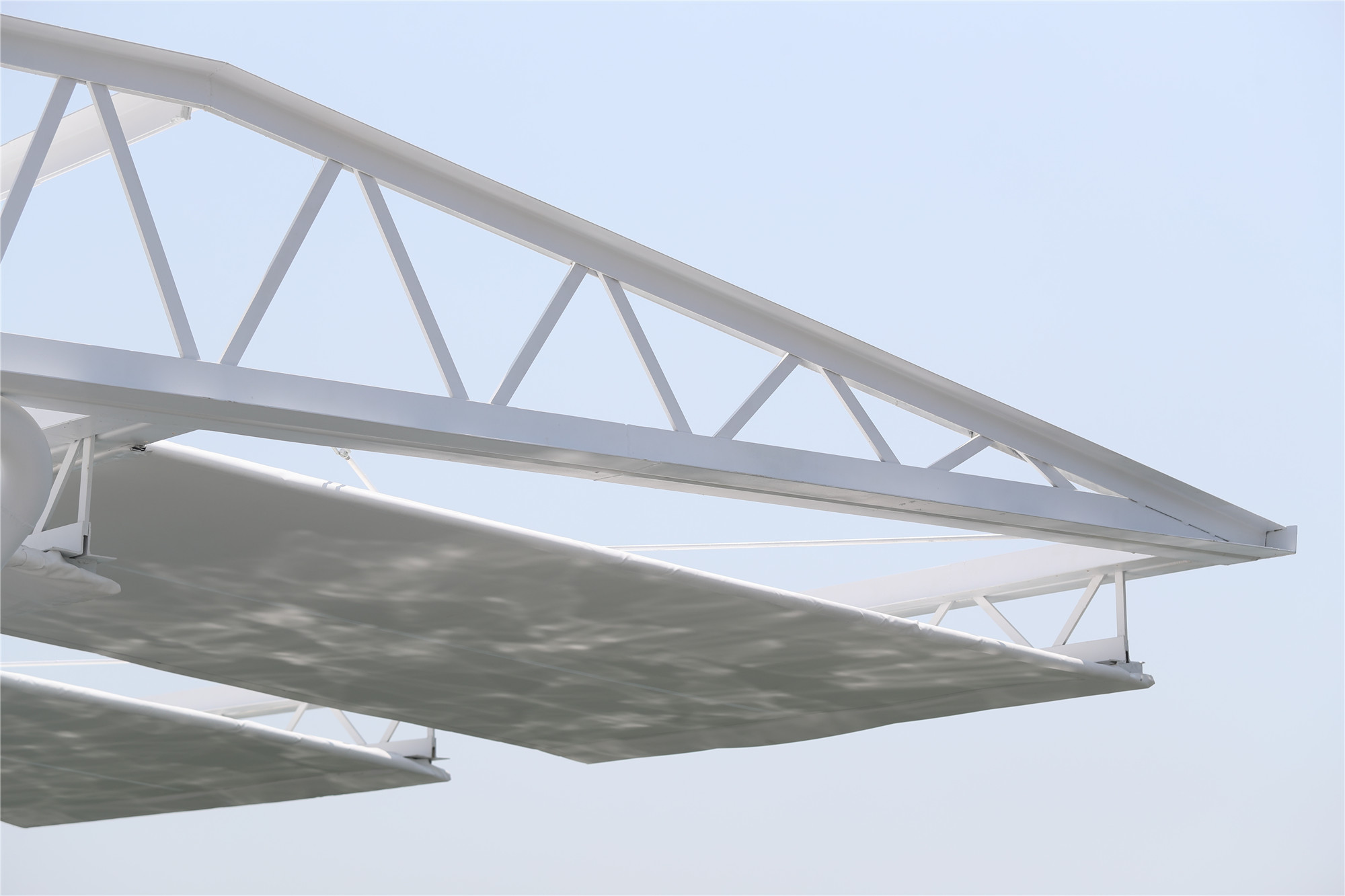

设计的结构十分简洁,悬挑式顶棚跨越地面后伸至水面,湖面的光影跃于其上,变幻莫测。人们可以一边坐着欣赏映在顶棚上的倒影,一边感受微风轻拂、流水潺潺,还能歌唱奏乐。这种感性的态度让设计师们颇为喜爱。
Our structure is very simple. Cantilevered roof overhung above the water, go out from the boundary of the land site, and then catch the reflection of the light on the water surface. The ceiling is constantly changing its light condition. While sitting and watching the refection on the ceiling, people of course feel wind and also sound of the water. Sometimes people start singing and playing music, probably. We appreciate a lot, this kind of sensibility.
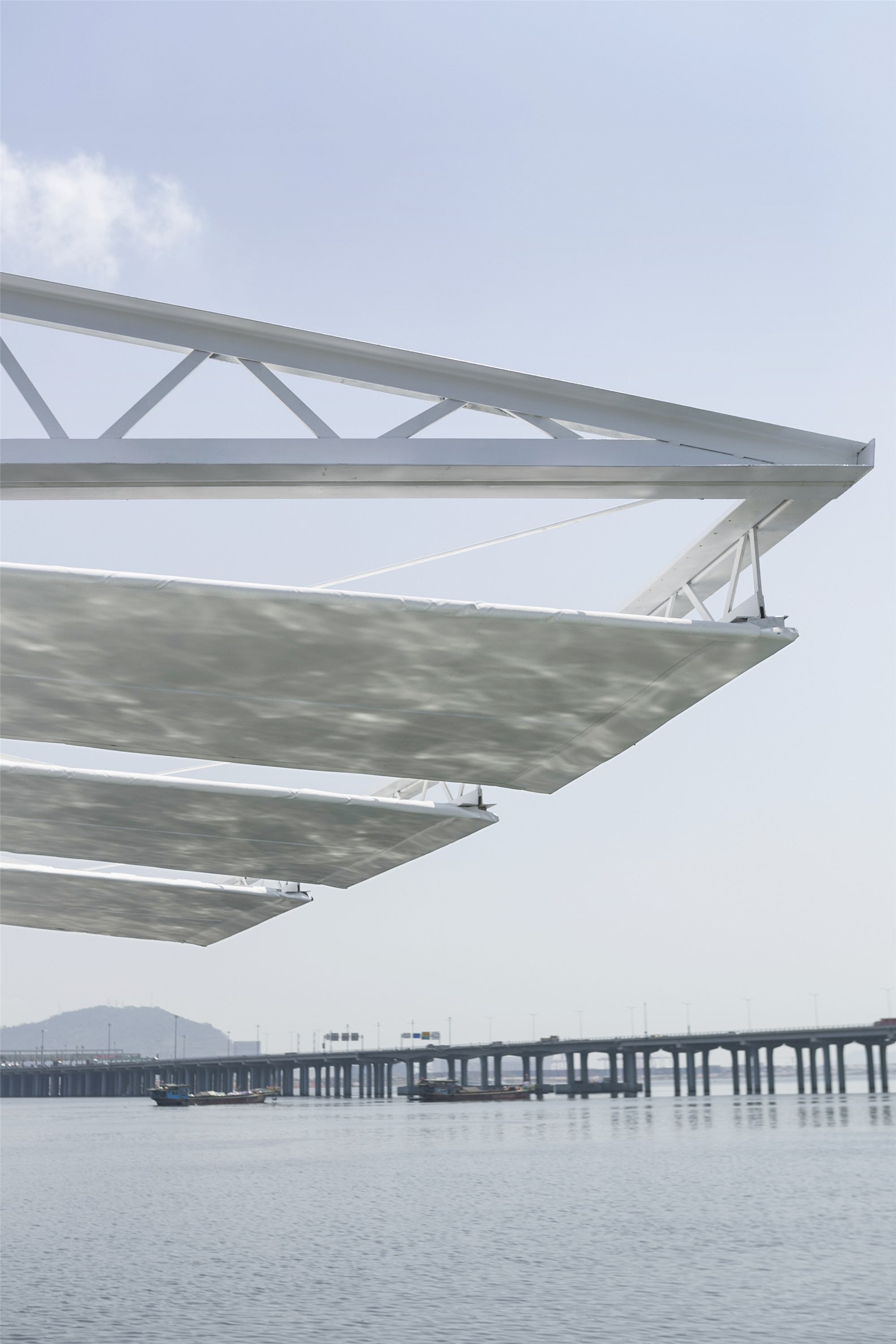
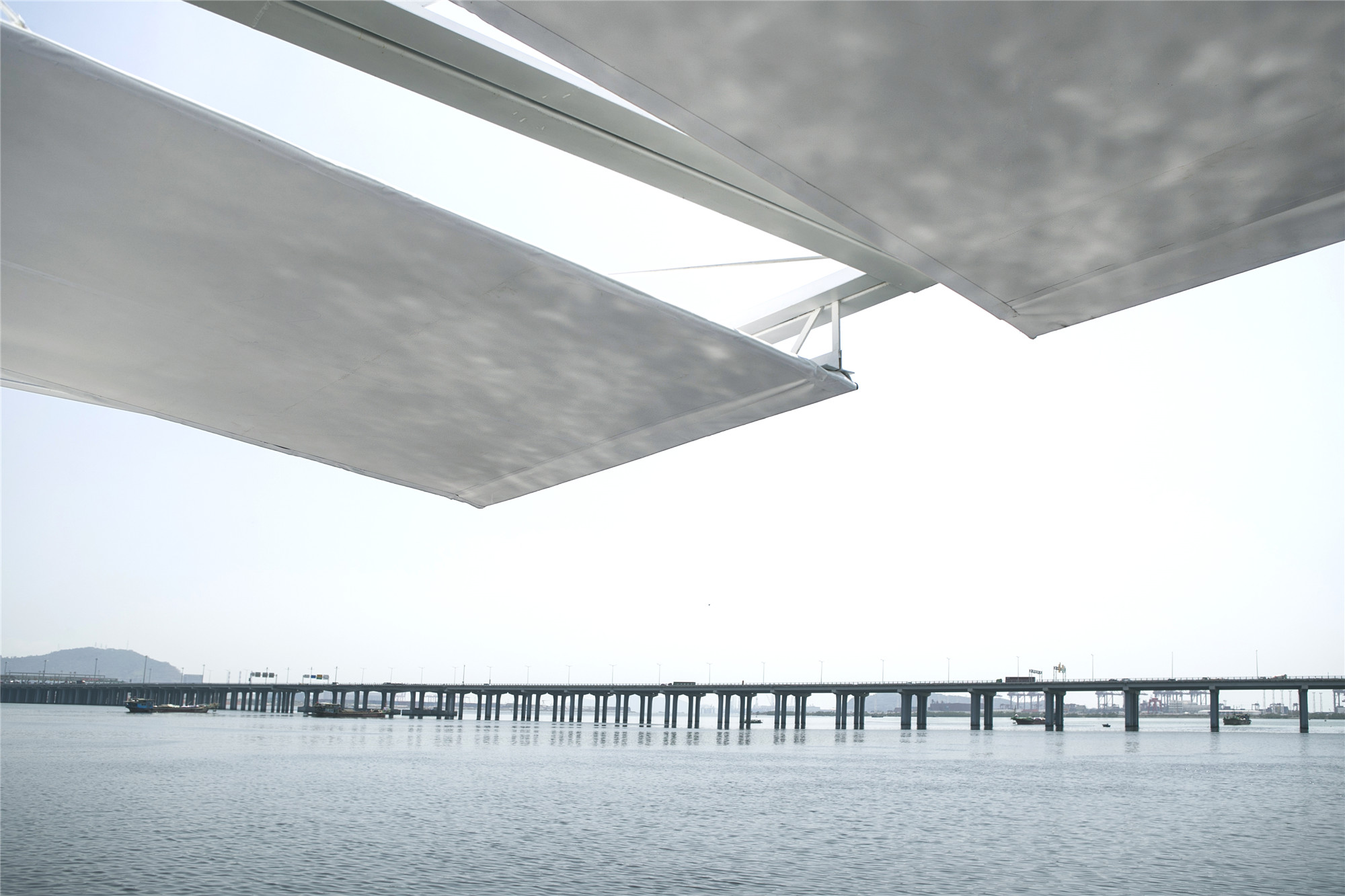
这就是团队为中国朋友们带来的设计。这样的设计对中国朋友来说十分常见,并不陌生。希望中国的朋友们能够享受湖光水色,感受自然元素,融入人群共寻欢乐。
So this is our proposal for Chinese people. This is not something stranger for Chinese people, because it is part of the commonality or common sense of Chinese citizens. Enjoying the water site, feeling the natural elements, behaving together with people.

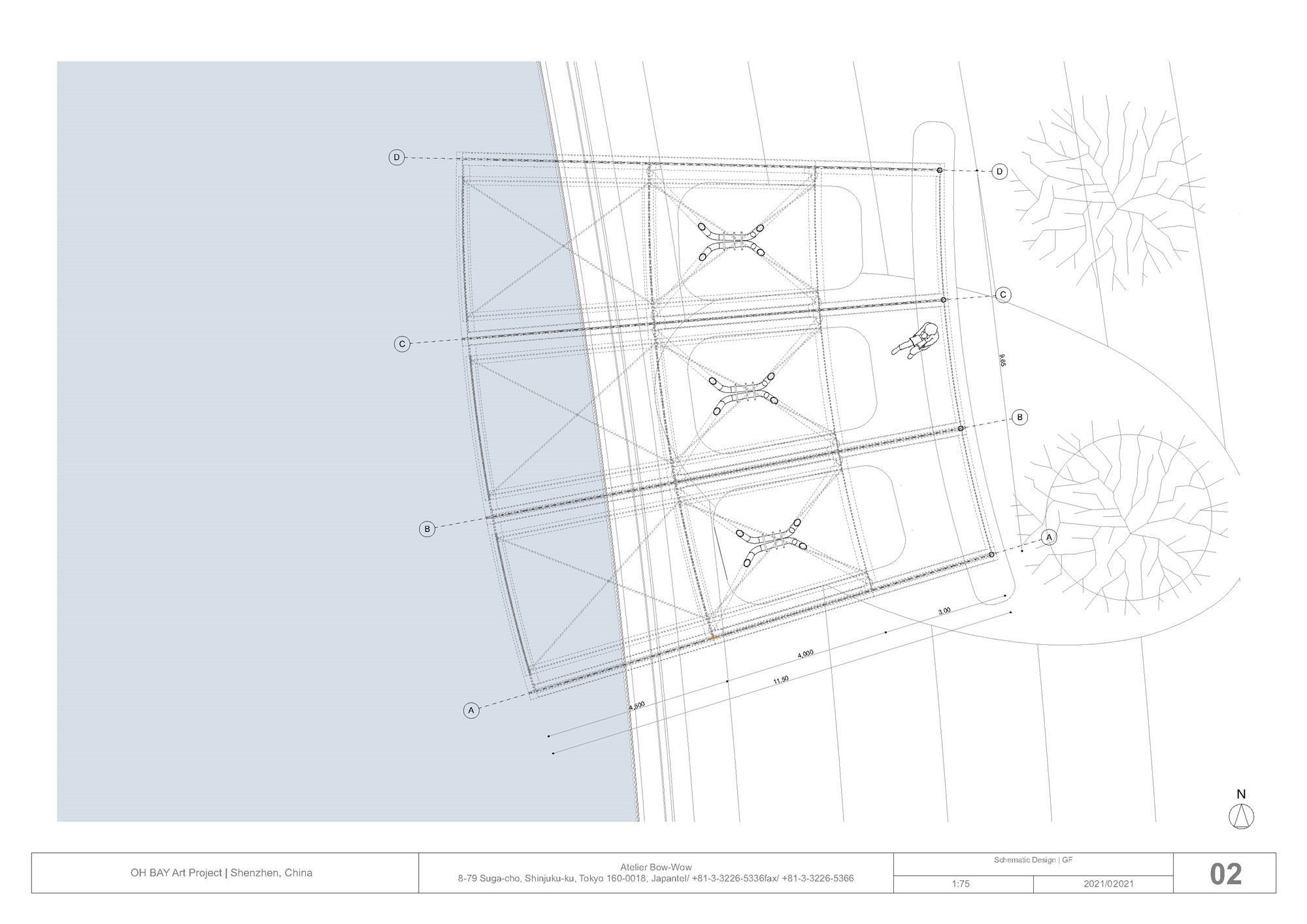
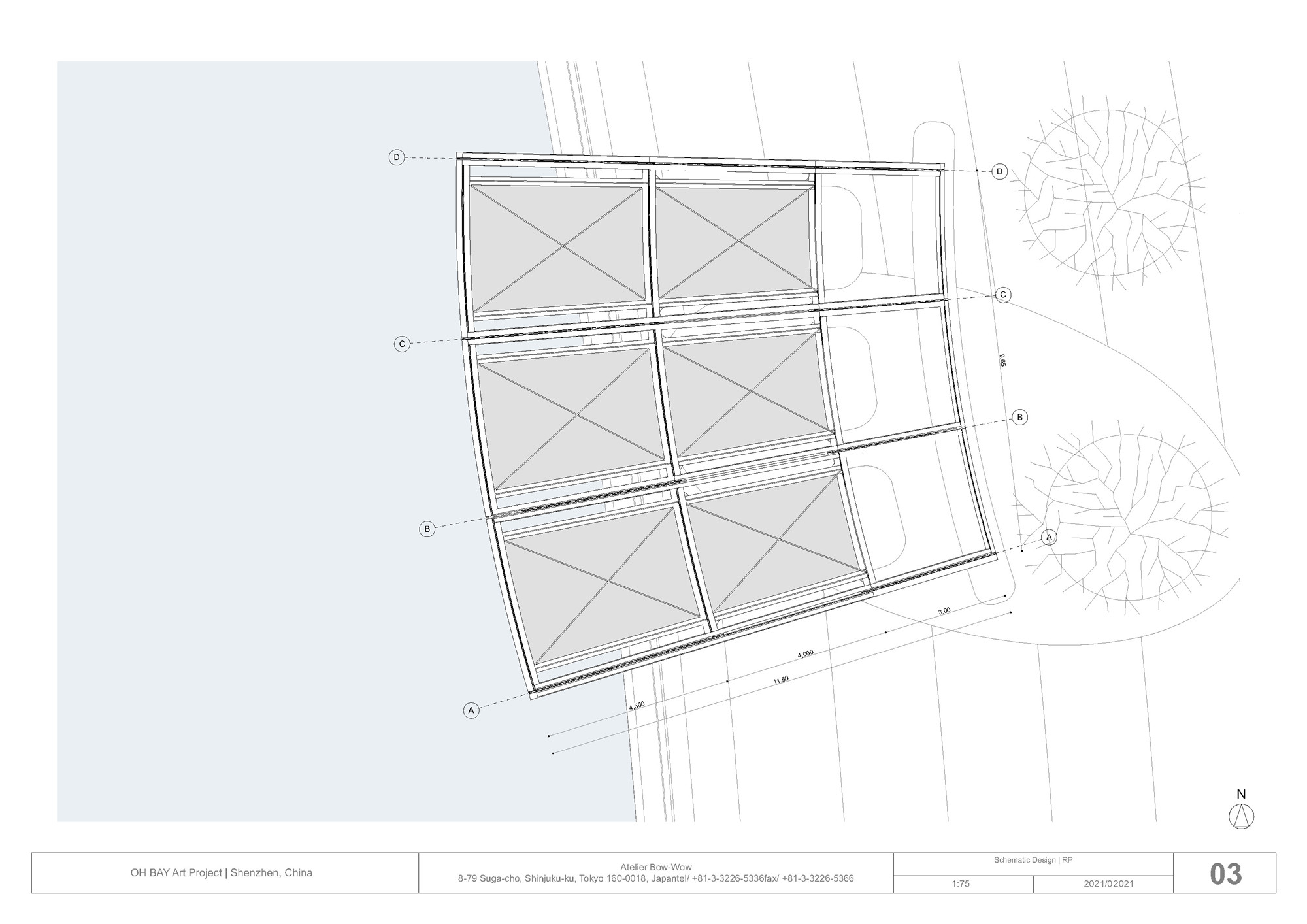
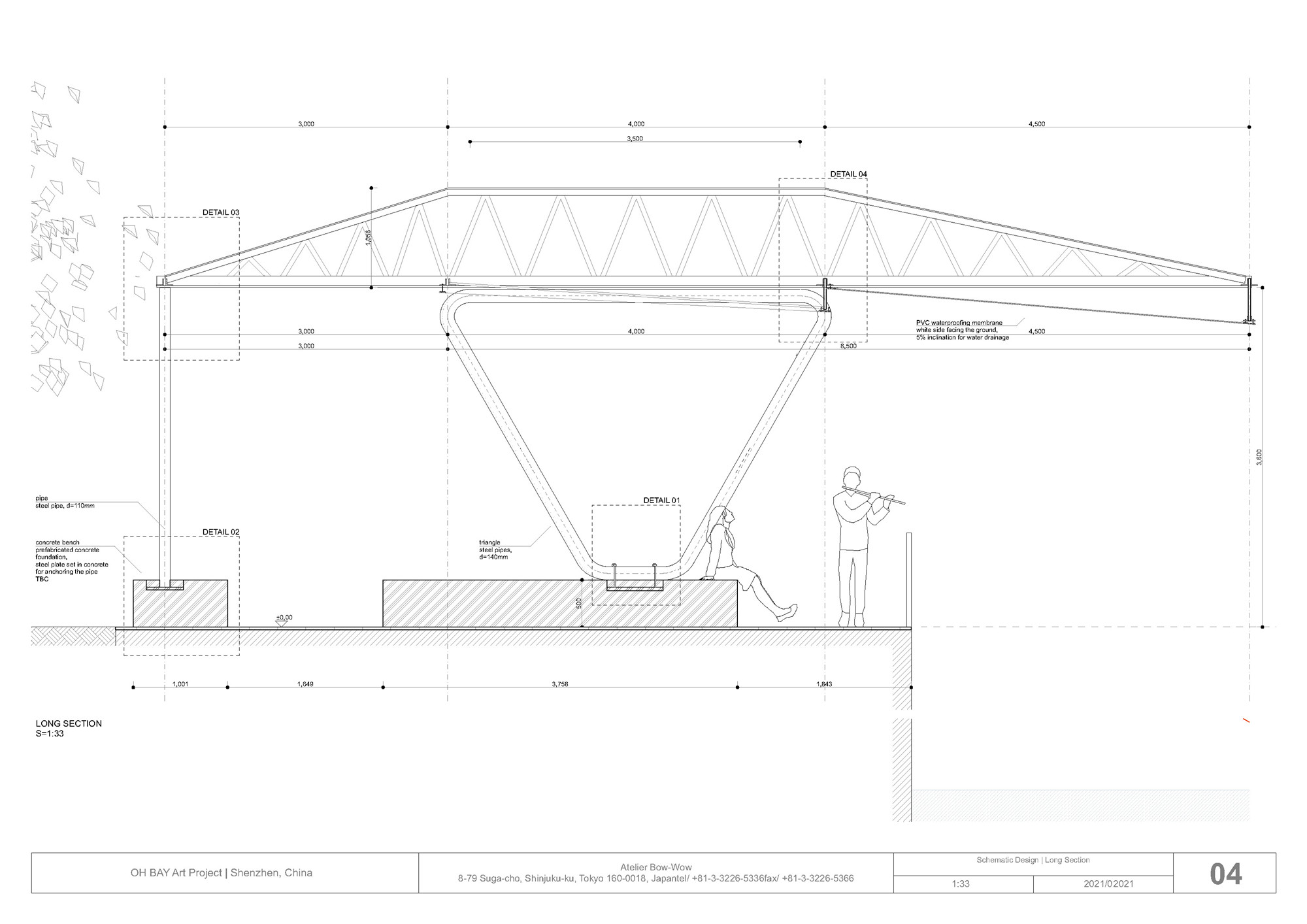
完整项目信息
设计单位:犬吠工作室
主创建筑师:塚本由晴
业主:华侨城深西集团\酒店集团、深圳·欢乐港湾
设计时间:2020年7月
建成时间:2021年4月
材料:钢结构、混凝土长椅、膜和网格
展览名称:明日边际——欢乐港湾艺术计划
项目类型:公共艺术
策展团队:上启艺术
项目地点:深圳欢乐港湾
照片提供:欢乐港湾、上启艺术
版权声明:本文由上启艺术授权发布。欢迎转发,禁止以有方编辑版本转载。
投稿邮箱:media@archiposition.com
上一篇:发改委等部门:引入“1米高度看城市”儿童视角,推进儿童友好城市建设
下一篇:石湾猪舍里展厅:虚实相生的序列空间 / 其实建筑