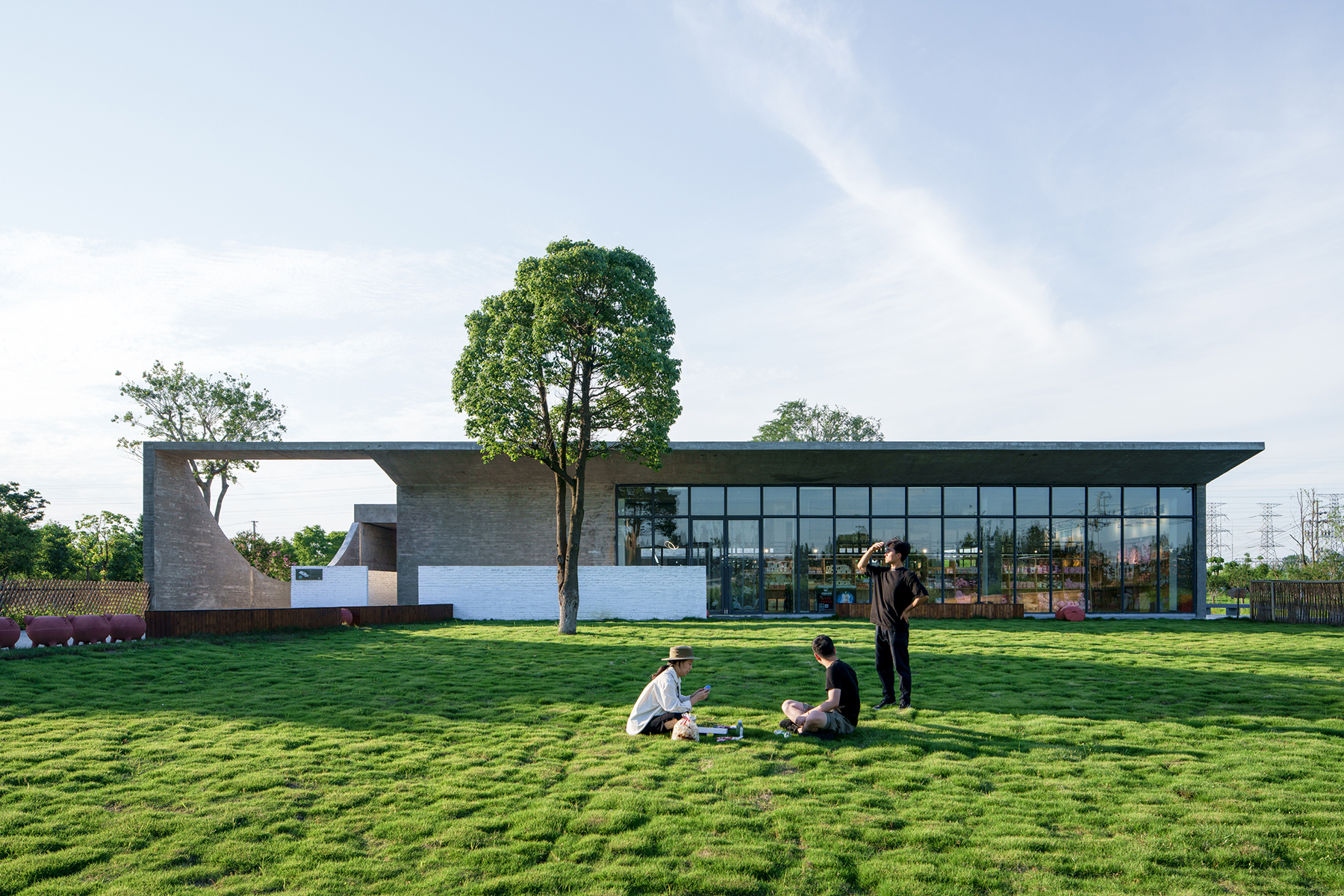

设计单位 其实建筑事务所
项目地点 浙江嘉兴
建成时间 2021年4月
建筑面积 1200平方米
项目缘起
2019年初,团队受华腾牧业邀请,设计其位于石门镇(位于乌镇南侧的古镇)一处农旅园区中的“石湾猪舍里”展厅。园区以农业及养殖业为主题,在前期规划设计中,整个园区最大限度保留了原生的自然感受。由园区西南角进入场地,即可见到园区中由竹制栅栏围合的李子林与开阔草地,因此展厅建筑的设计考量,从开始就定义为“自然中的一种质朴、粗砺的气质”。
In early 2019, ALL Studio was asked by HUATENG Co.,Ltd. to design the exhibition hall of Shiwan town (an ancient town in the south of Wuzhen town) in an agricultural tourism park. In the planning design, the whole park retains the original natural feeling to the greatest extent. When people enter the site from the southwest corner of the park, they can see the plum forest and open grassland surrounded by bamboo fences in the park. Therefore, the design consideration of the exhibition hall building is also defined as a simple and rough temperament in nature from the beginning of the design.
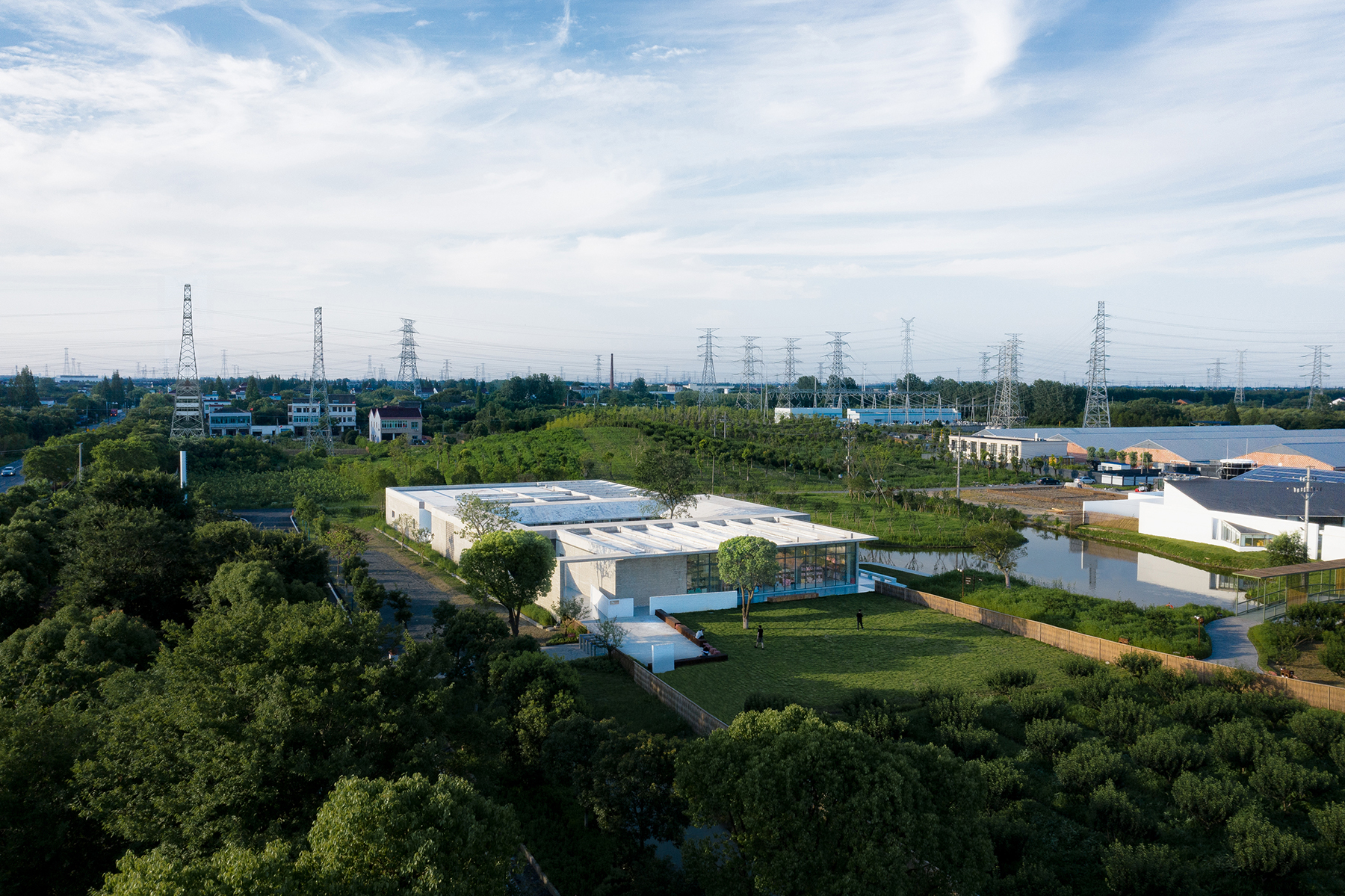
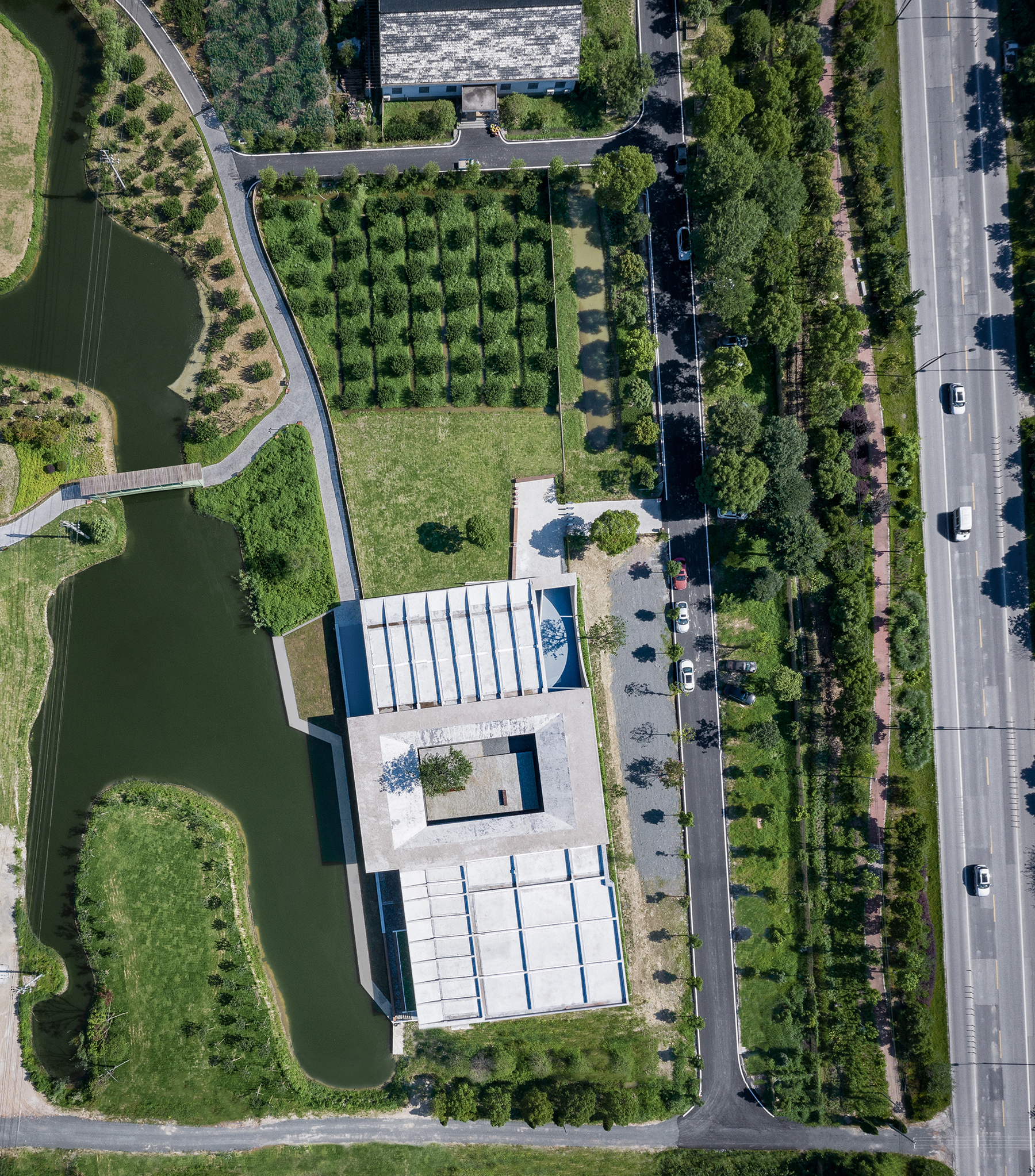
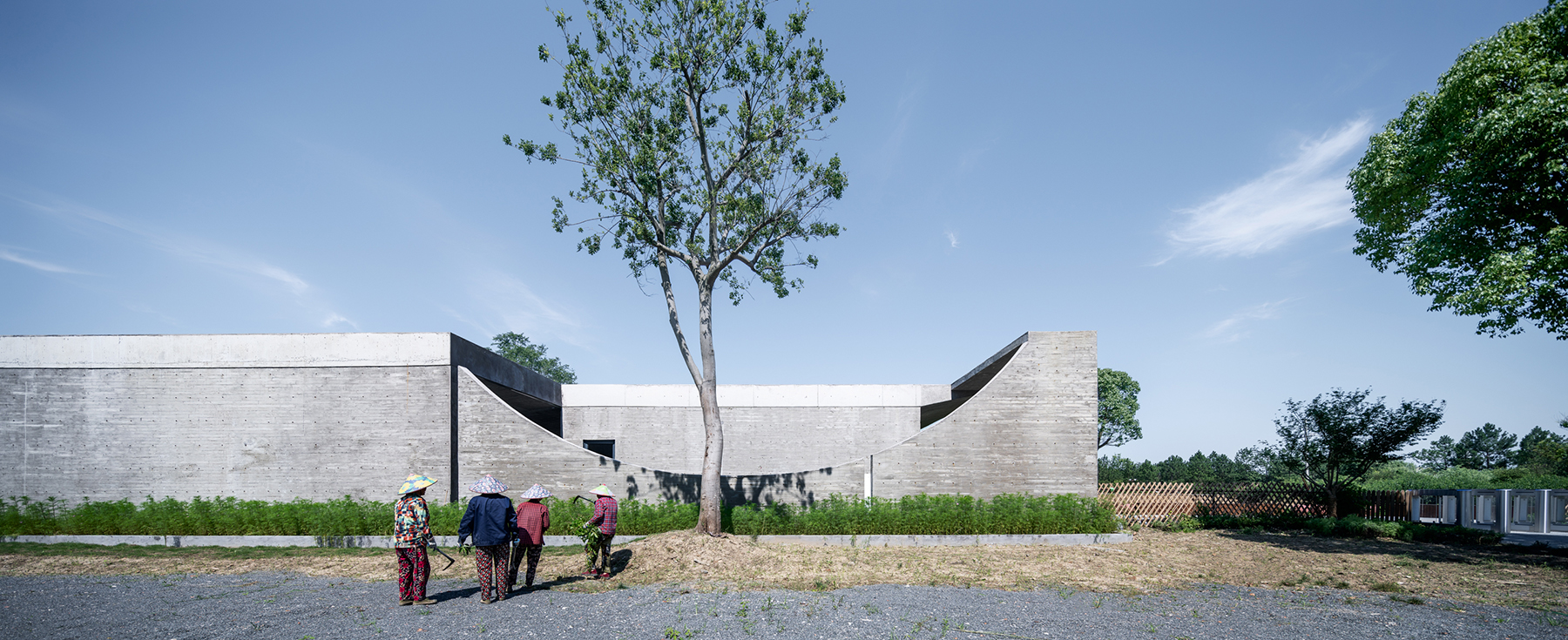
在区位上,展厅位于整体园区的西侧,毗邻园区主入口,西靠市政道路,东侧则是园区内部的景观与水系,与有机餐厅隔湖对望。建筑整体形态由两房一院构成,从南至北层层进入,依次为纪念品商店、庭院与展厅。整个园区的自然景观与建筑内含有的功能性空间,以及几个院落之间视觉与感受间的微妙联系也从一开始即被关注。
The exhibition hall is located at the west part of the park, adjacent to the main entrance of the park, close to the municipal road in the west, and the landscape and water system in the East of the park, facing to the organic restaurant across the lake. The form of the building is composed of two physical space and one courtyard, from south to north, followed by souvenir shop, courtyard and exhibition space. The subtle connection between the natural landscape of the whole park and the functional space contained in the buildings, at the same time, the vision and feeling of several courtyards has also been concerned from the beginning.
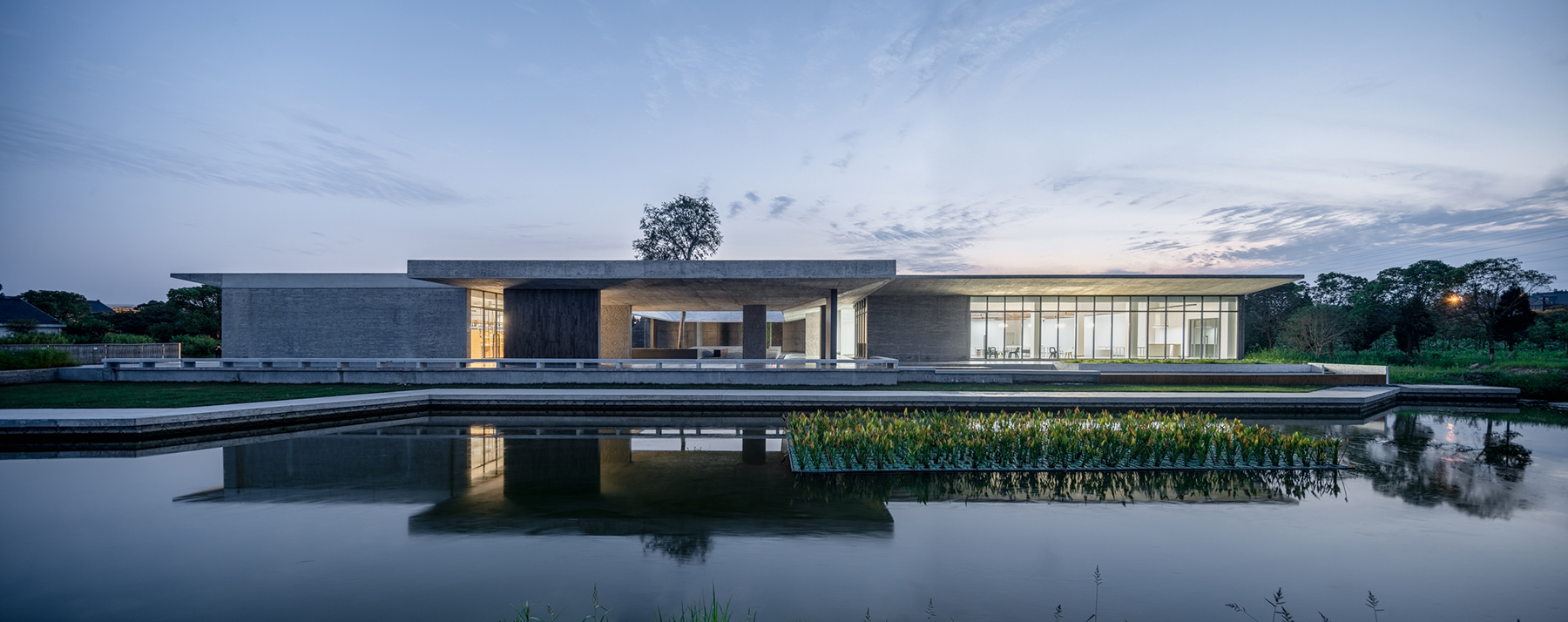
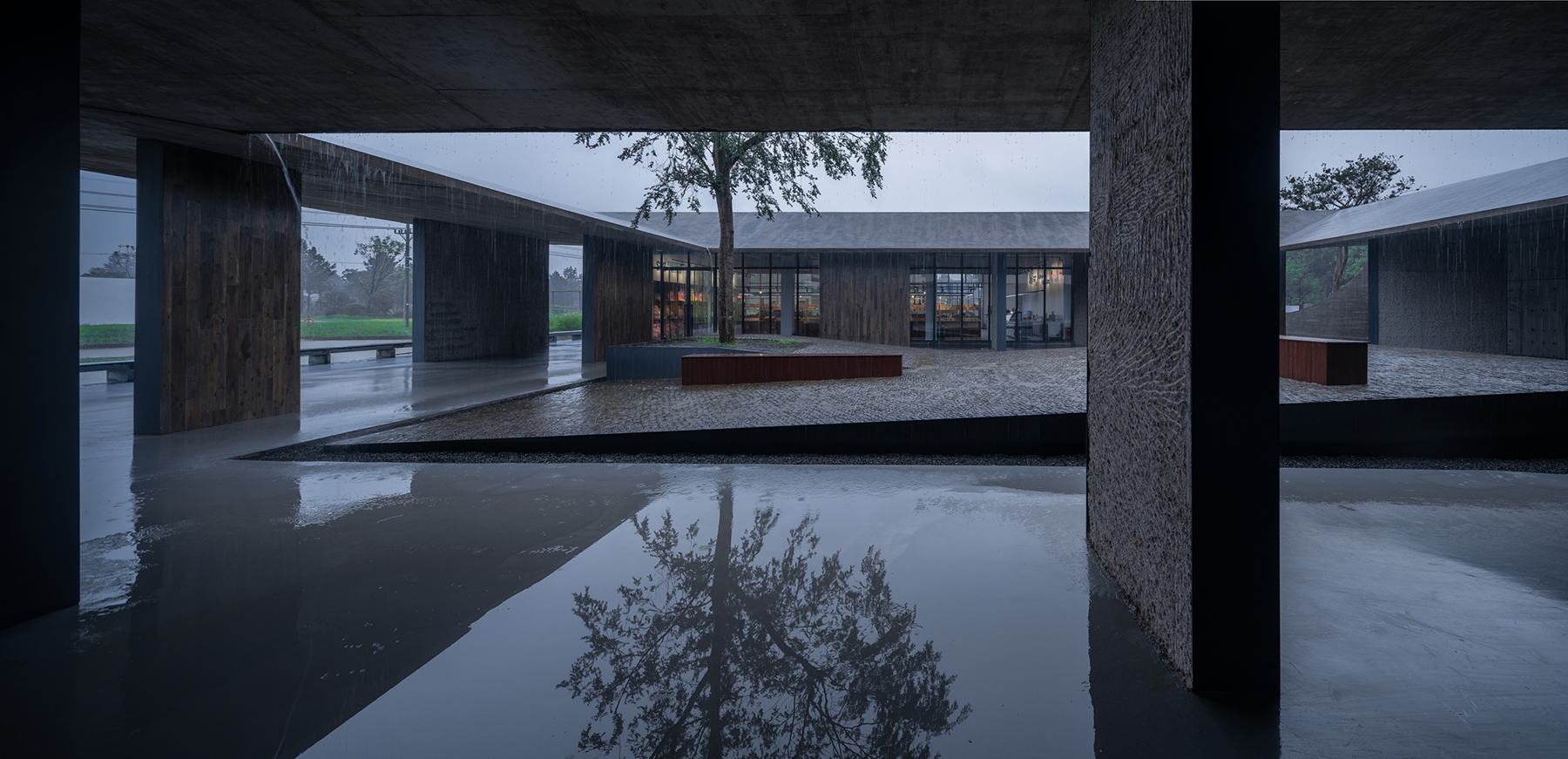
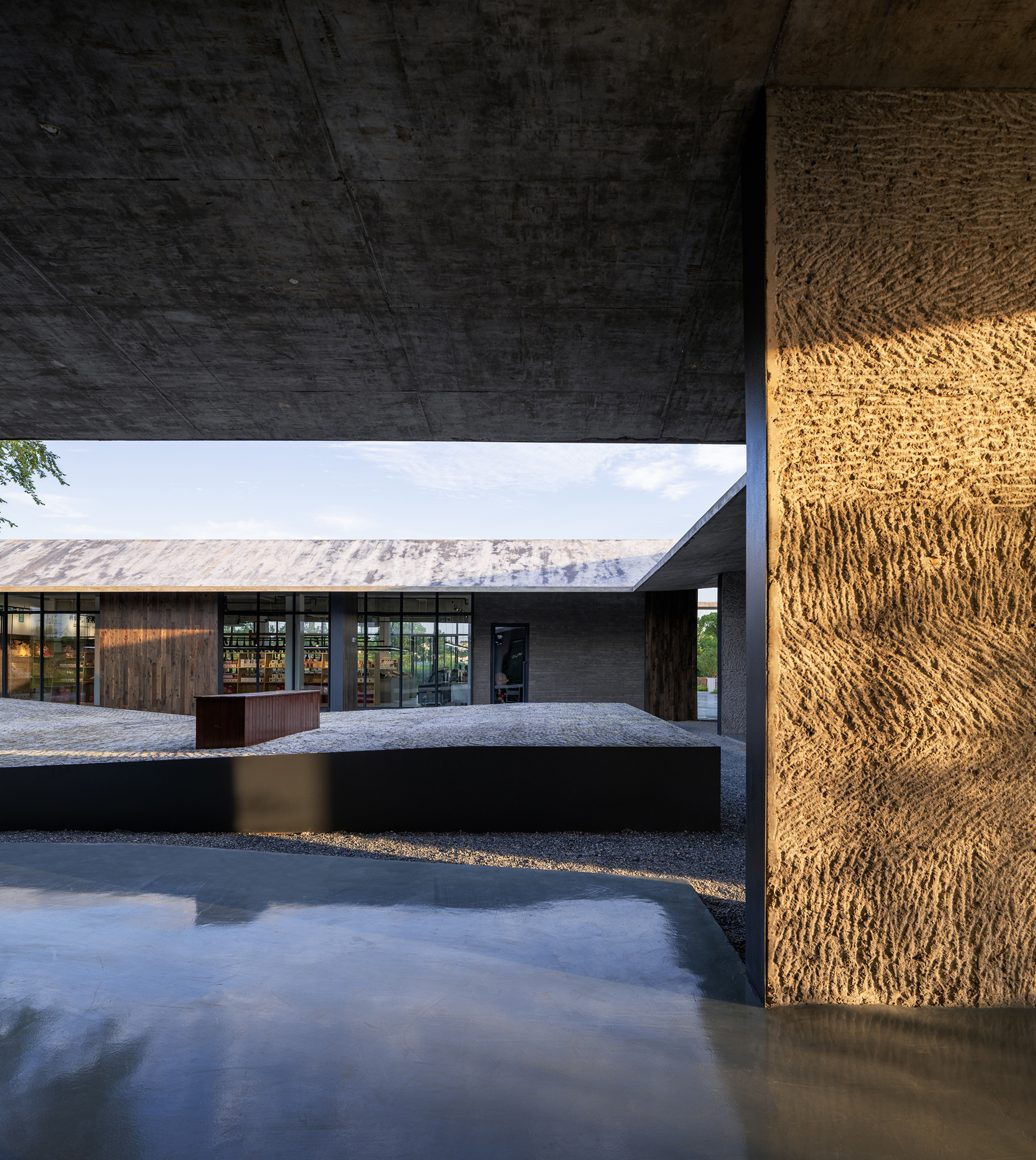
第一进
月亮墙
在主体建筑入口处我们设置了一处“强调的空间”,即为一段弧形的“月亮侧墙”,这是一个巨大的豁口,从外部园区停车场人群的视角可窥见人流鱼贯而入,这是一种预示。在人走入其中时,月墙的设置将天空纳入了人的视线,作为一个转换空间,自然也被纳入建筑的体验之中。
At the entrance of the main building, we set up an "Emphasized Space", that is, an arc-shaped "moon wall". From the parking space, we can see the flow of people from the huge gap, as a hint. When people walk into it, the moon wall brings the sky into people's sight. As a conversion space, nature is also incorporated into architecture and experience.
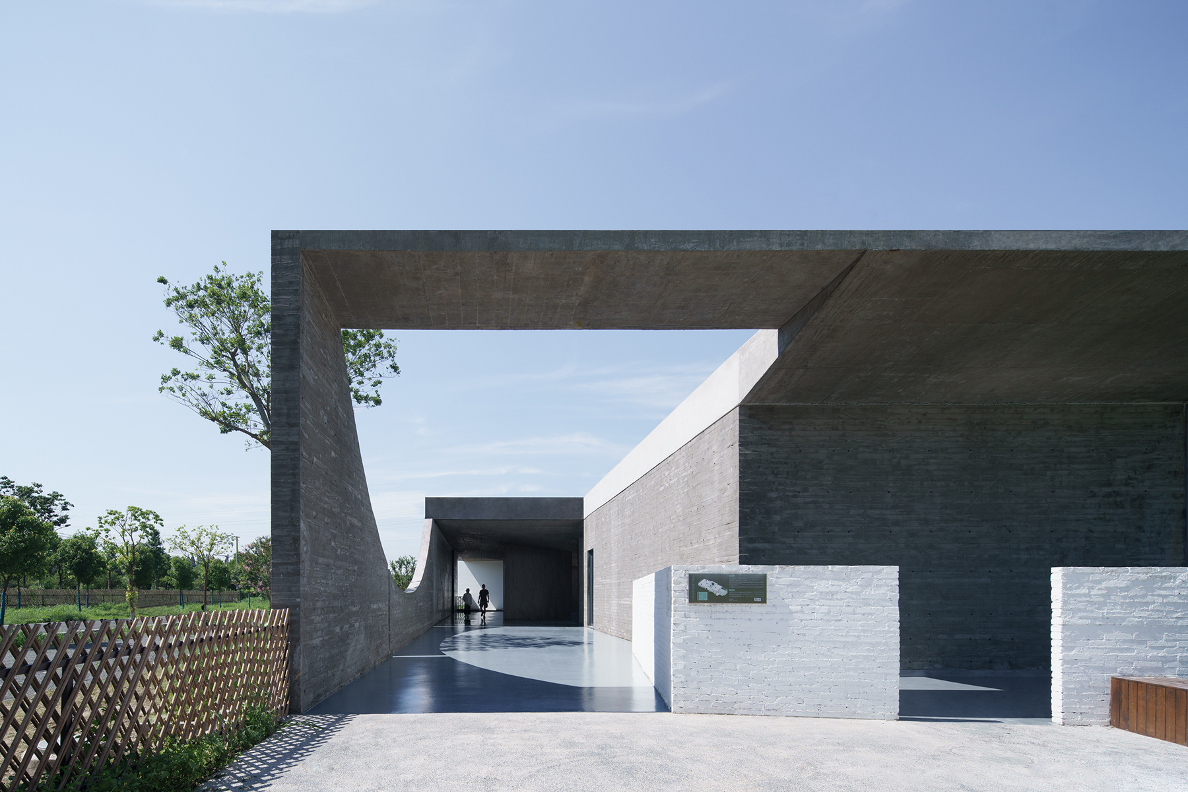
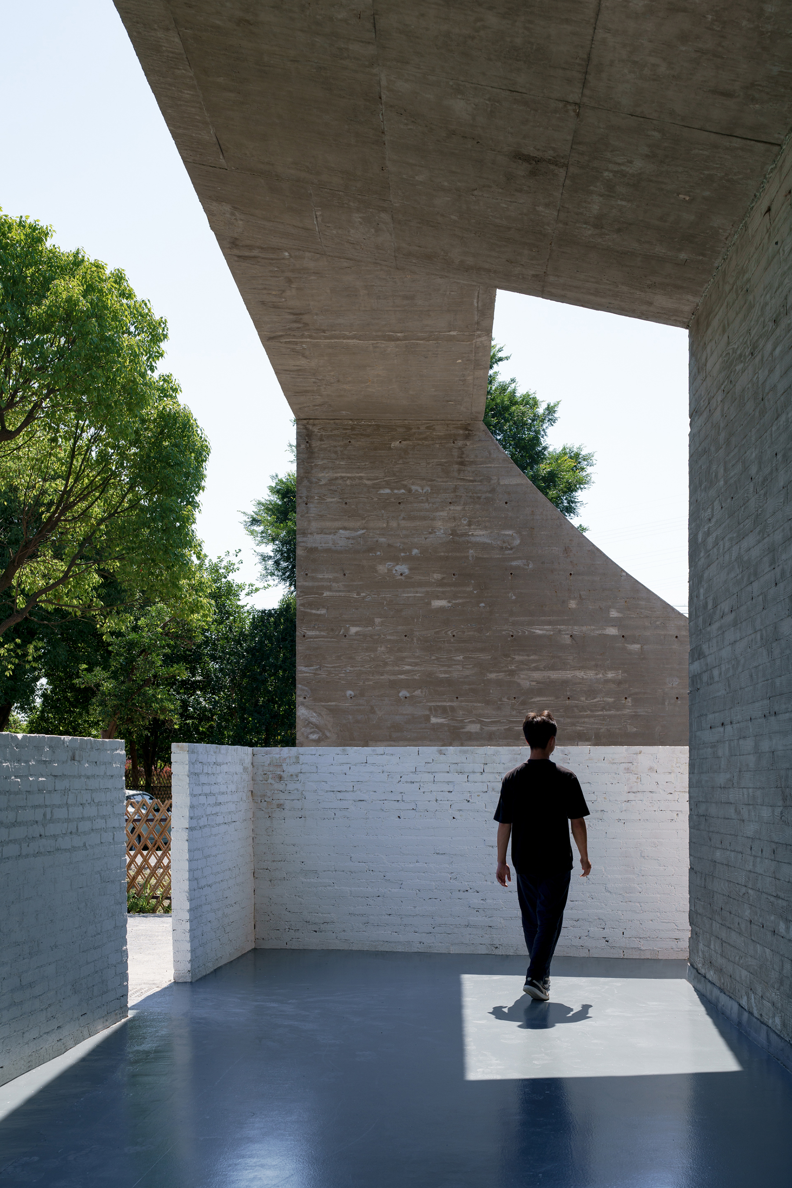
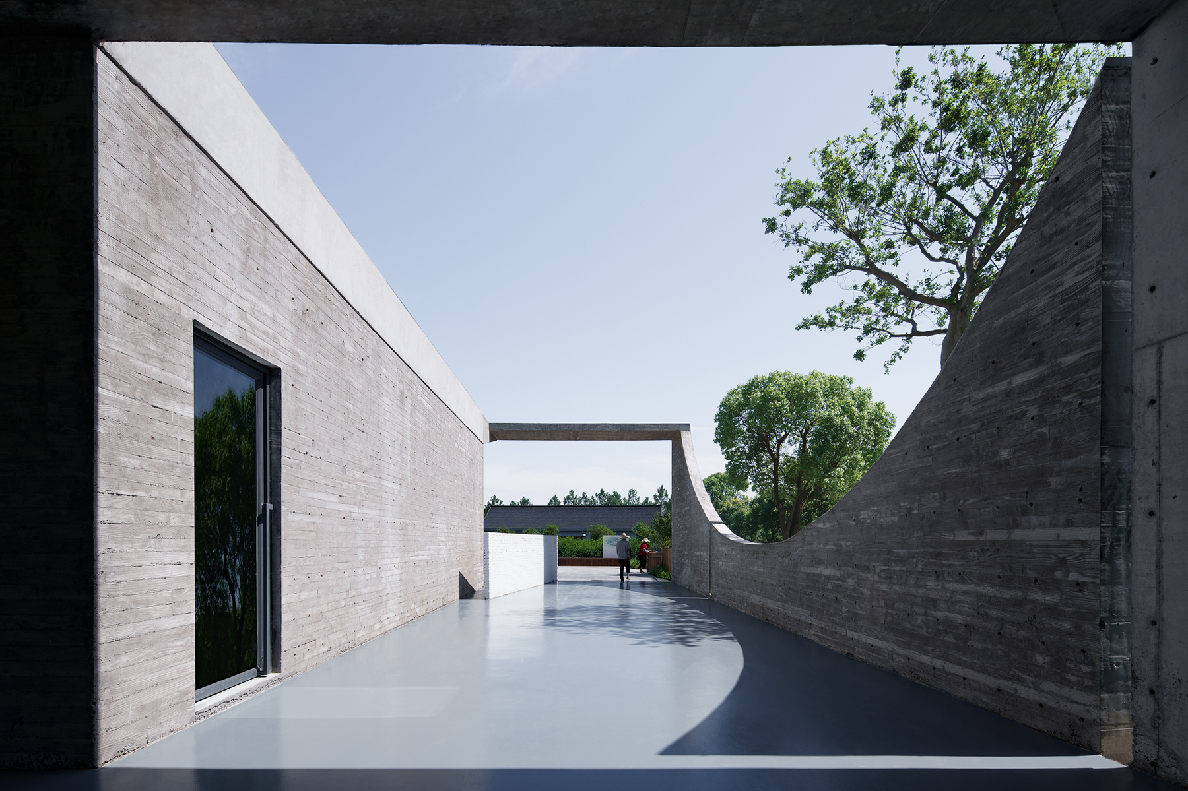
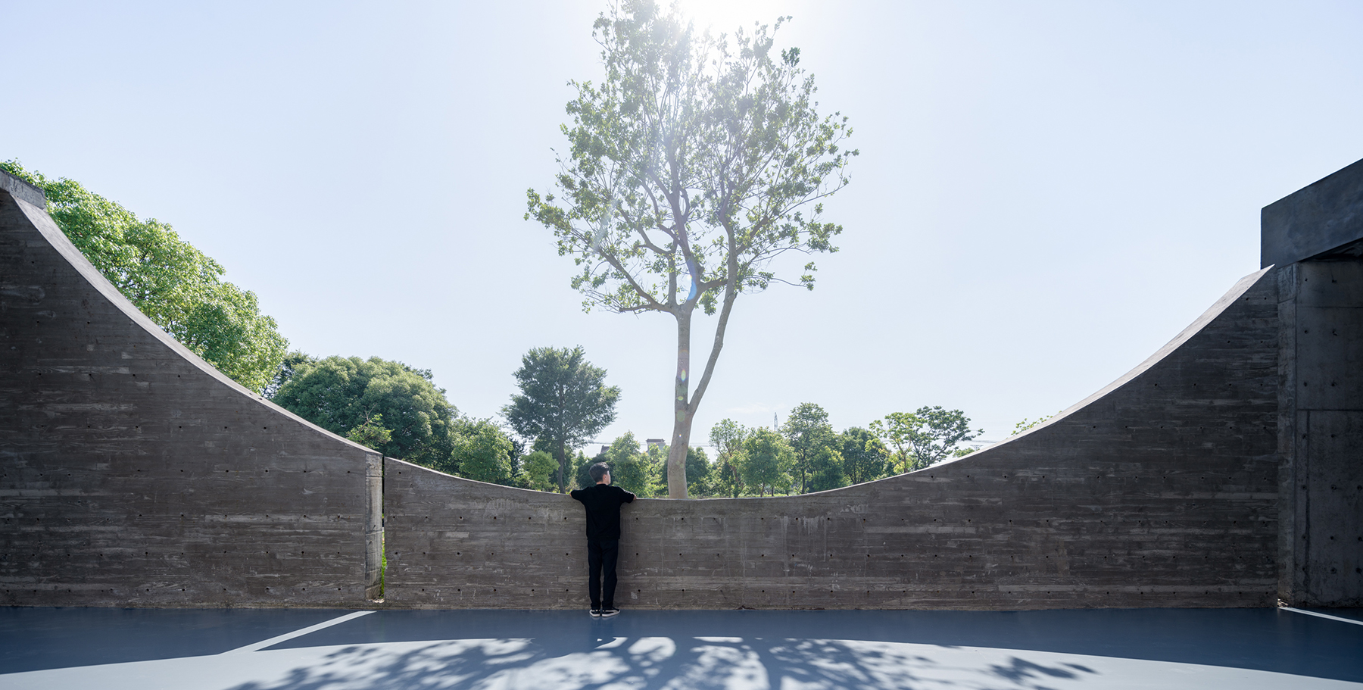

第二进
榆树庭
建筑的中心庭院,由纪念品商店与展厅空间夹合而成,即南北两个实体建筑(商店与展厅)与西侧的墙面所围合的“四水归堂”空间。这是一个以中间的“大榆树”为中心的庭院,榆树为前期从园区所植的树林中挑选而来。
The central courtyard of the building is sandwiched by the souvenir store and the exhibition hall. This is a courtyard centered by the "Big Elm" in the middle which is selected from the trees planted in the park.

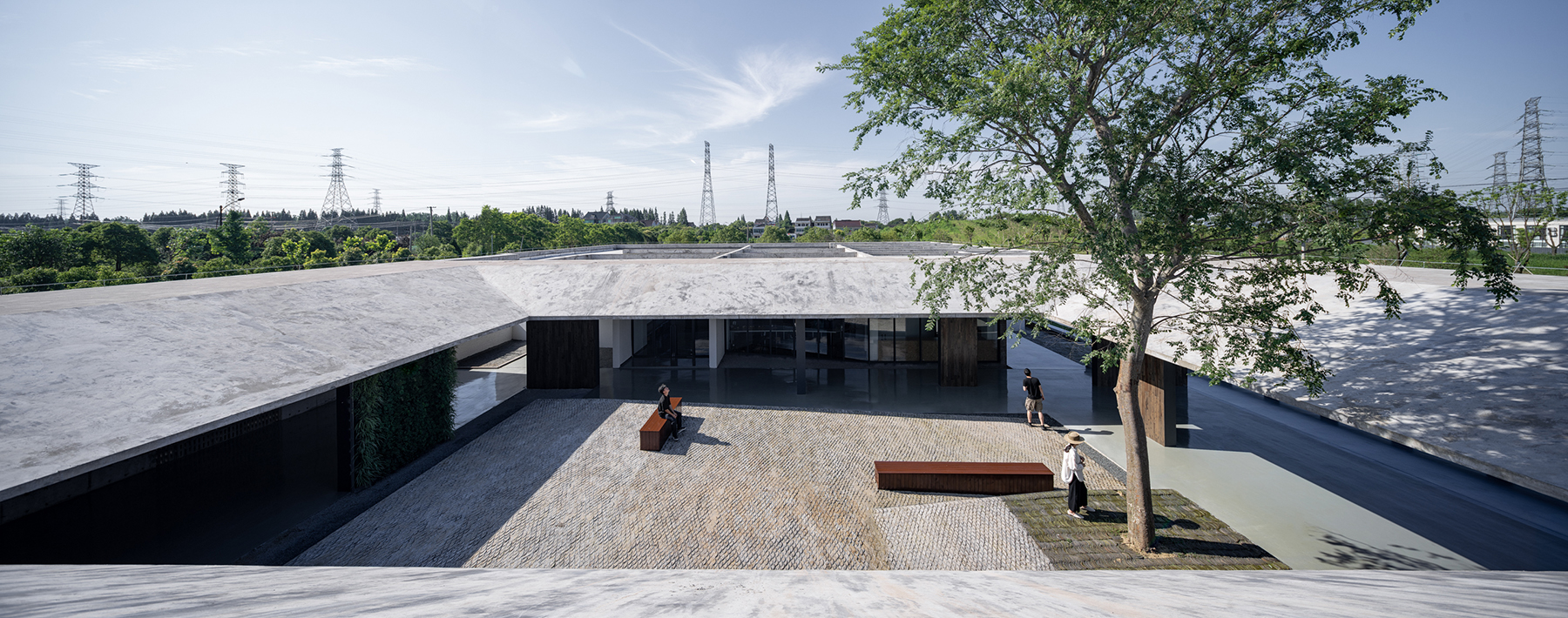
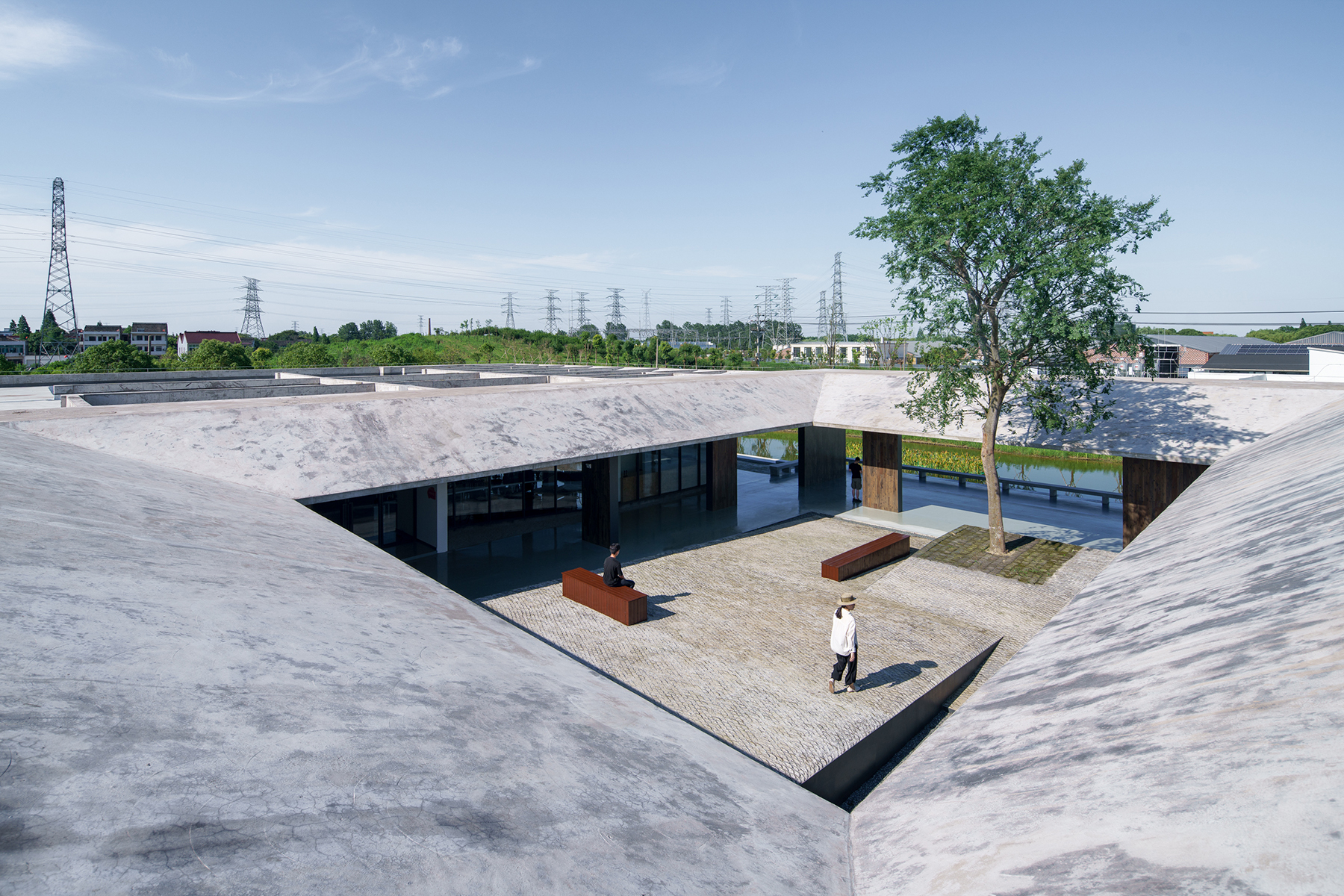
庭院东侧向湖面敞开,承重的片墙将湖岸景色框取进来,宛如长卷,空间在视觉上也被向东拉长,形成“廊—院—廊—湖”的层层延伸。
The east side of the courtyard is open to the lake in the park. The load-bearing wall frames the scenery of the lake bank, like a long roll painting. The space is also visually elongated to the East, forming a layer by layer extension of "Corridor – Courtyard – Corridor - Lake".
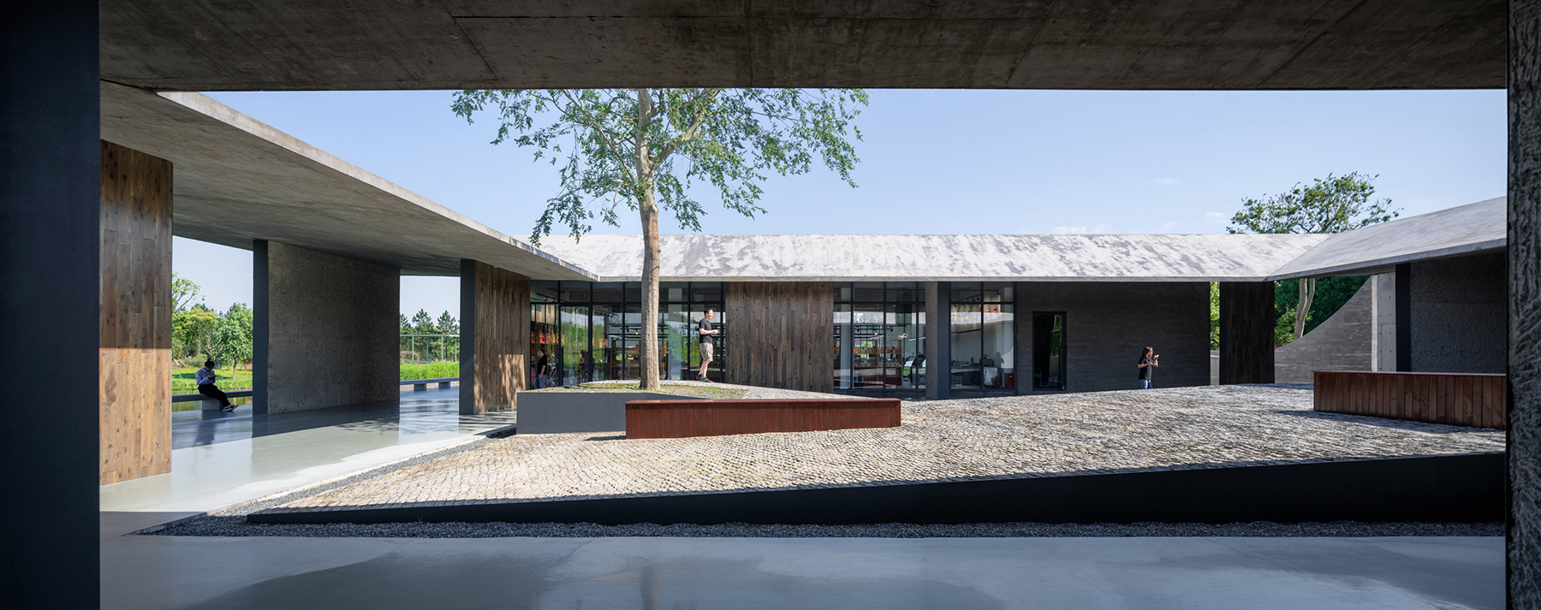
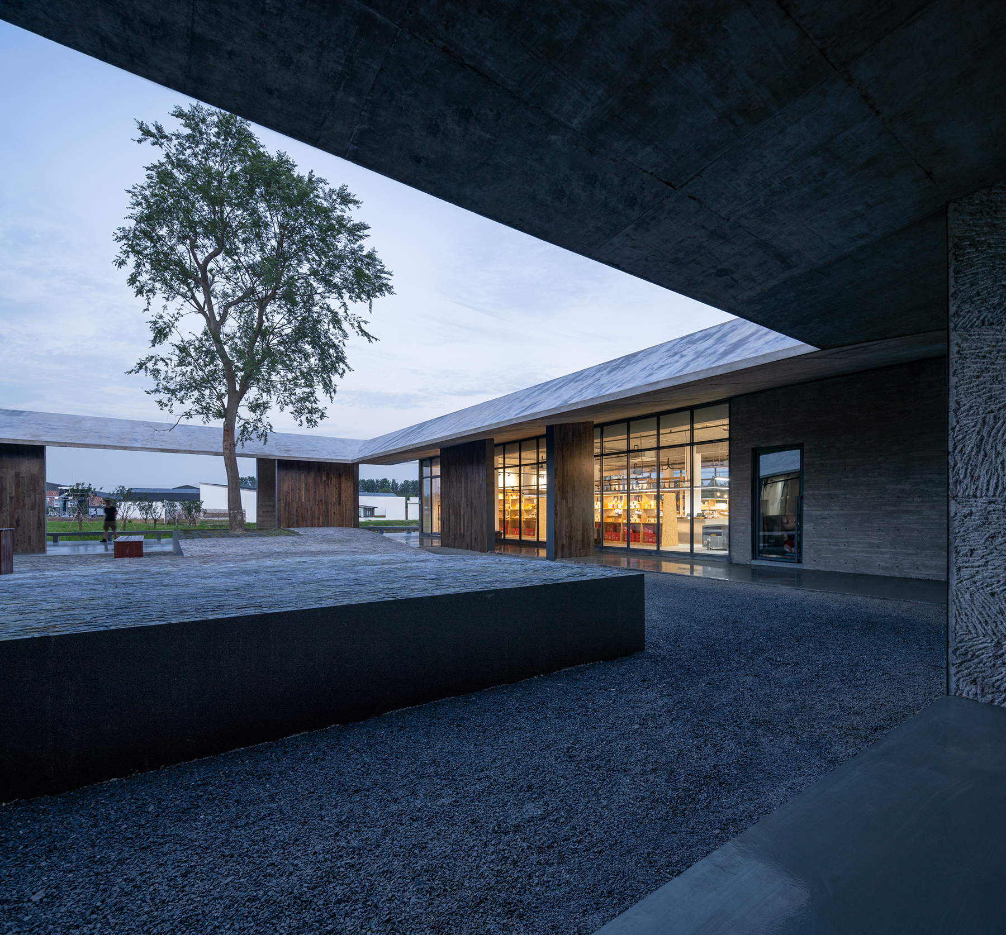
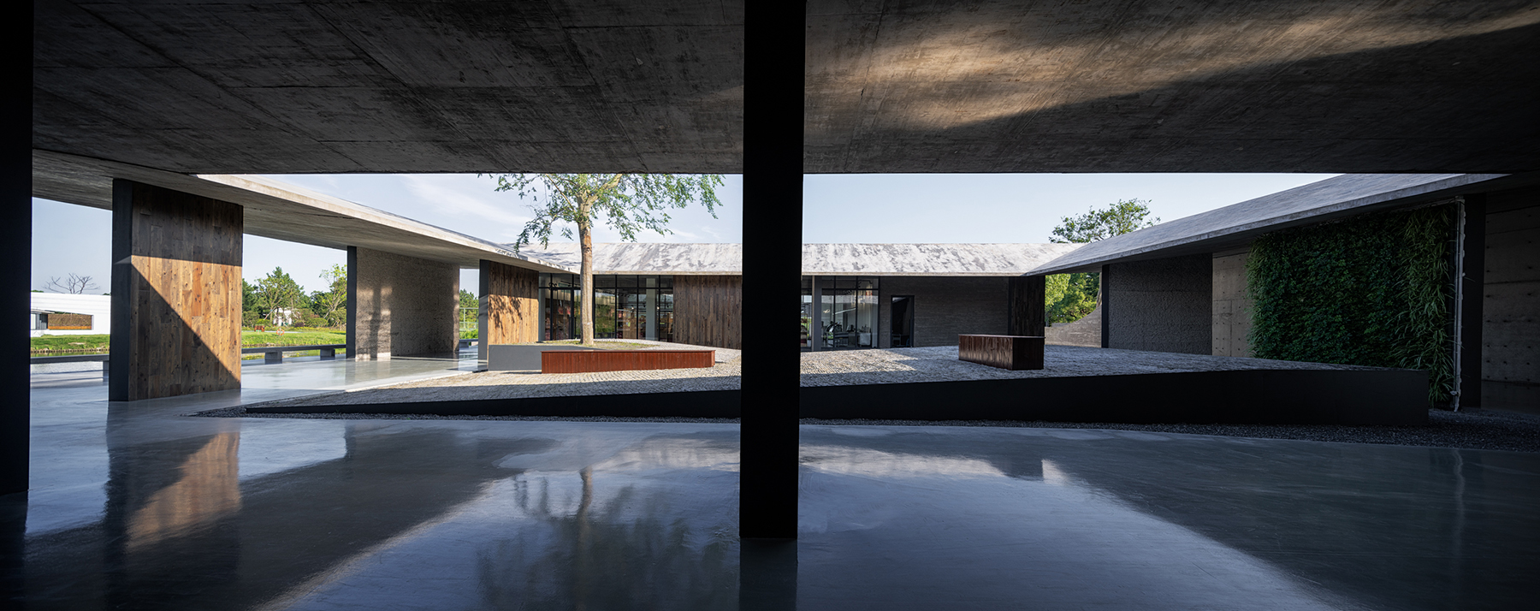
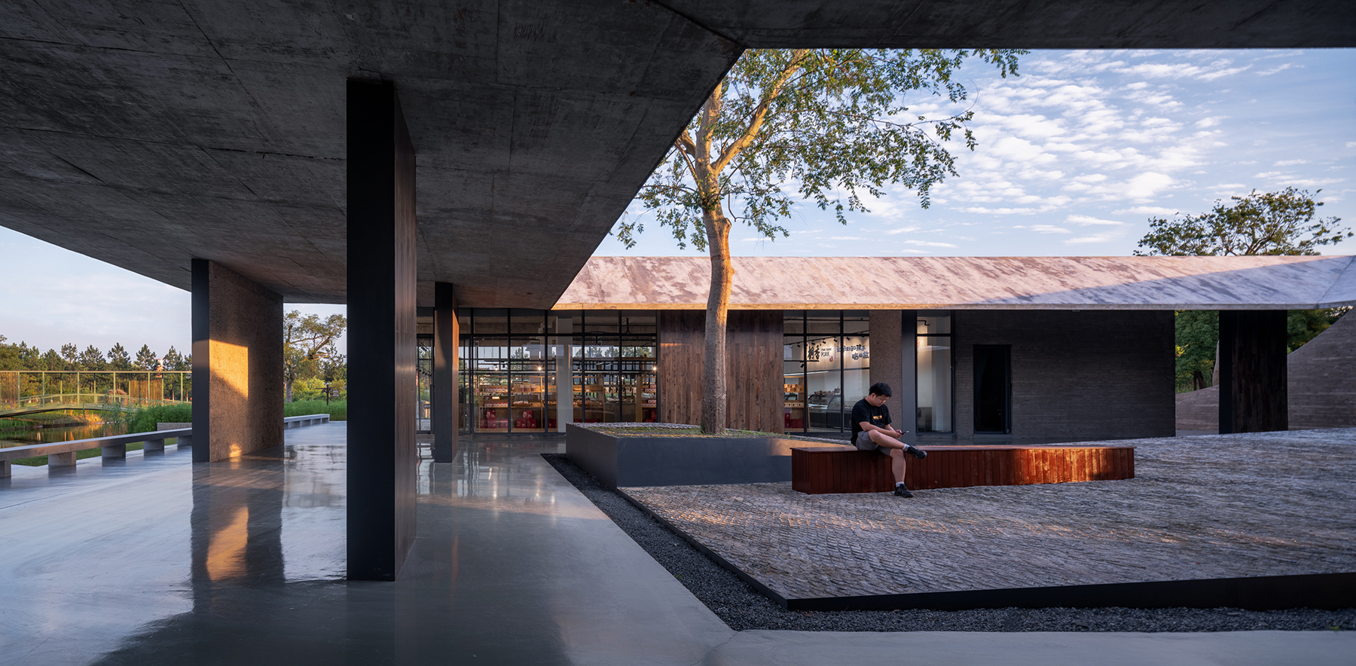
庭院四坡的屋面向中间压低聚拢,屋顶采用双层中空腔体混凝土结构,厚度由外圈的80厘米逐渐向中间变薄为10厘米,周围的檐下空间也随之幽暗深邃,周边的风、光、雨水都被聚拢在院内,成为一方宁静的天地。
The roof of the four slopes is pressed down and gathered in the center, the roof adopts a double-layer hollow cavity concrete structure, which the thickness gradually becomes from 80cm to 10cm from the outer to the middle, and the surrounding space under the eaves is dark and deep.
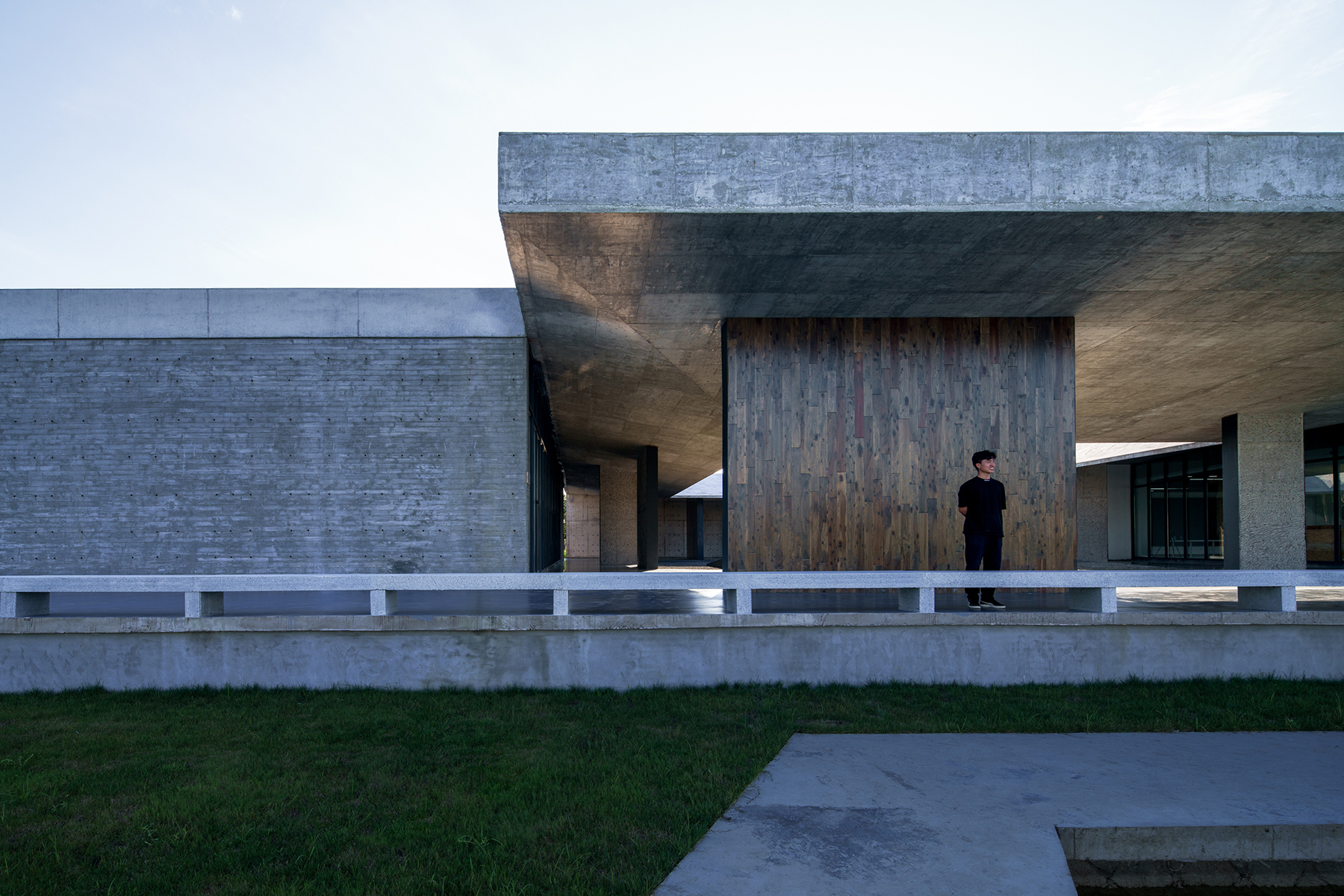
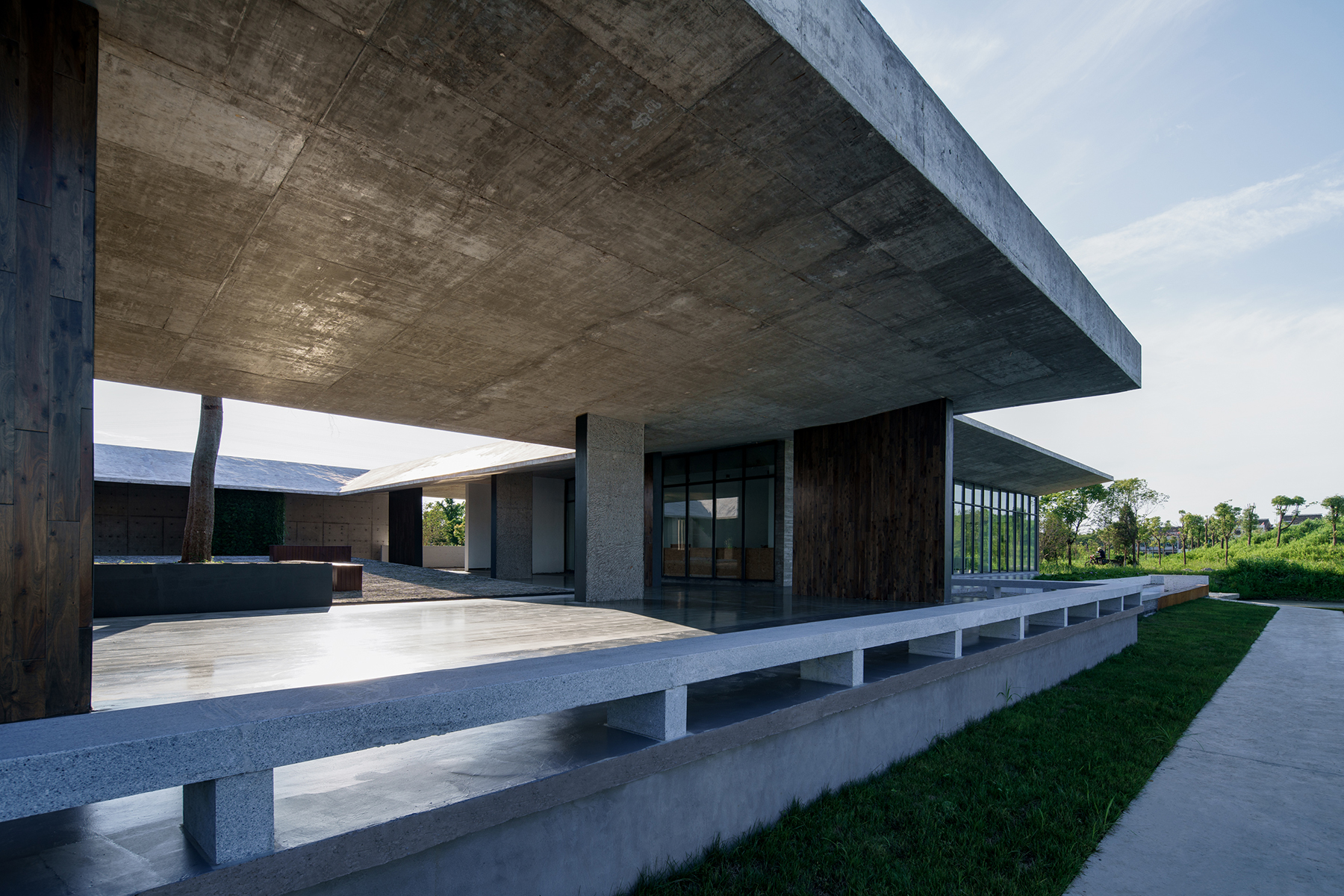
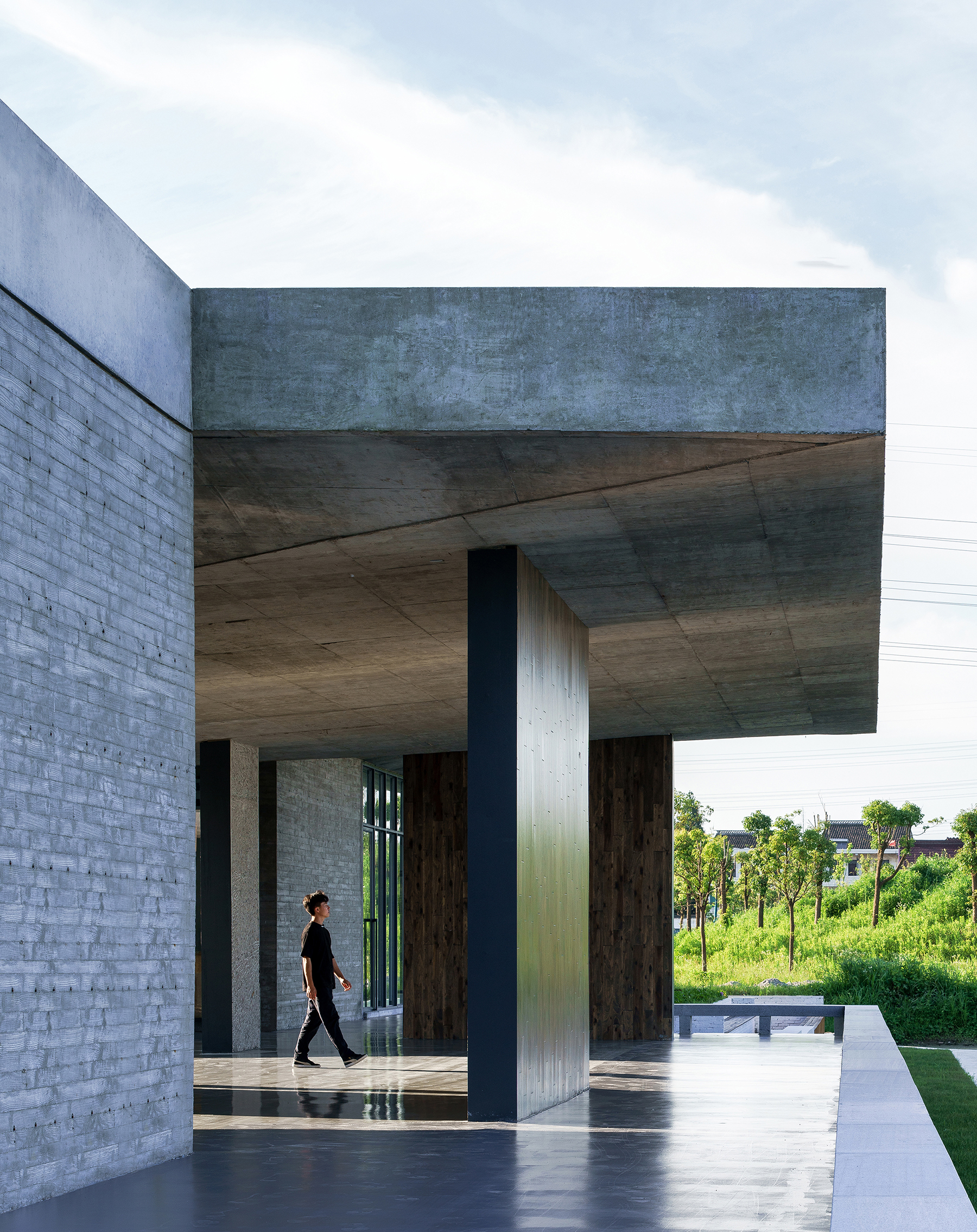
院内地面——两组立瓦堆砌,各自向两侧逐步起坡交错,与榆树粘连的上升的景观台地及往下的天井间的呼应关系,将天、地、人、建筑聚在一起,成为榆树庭院的精神奥义,建筑以一种超然的姿态存在于自然,同时也被自然洗礼。
The surrounding wind, light and rain are gathered in the yard, becoming a quiet little world. Ground in the courtyard is composed of two stacked groups of vertical tiles, each gradually rising and staggered to two directions. The rising landscape platform bonded with elm trees echoes with the lower patio, bringing together Sky, Earth, People and Architecture, which has become the spiritual meaning of “Elm courtyard”. The buildings exist in nature with a detached attitude, on the other hand, it is also baptized by nature at the same time.
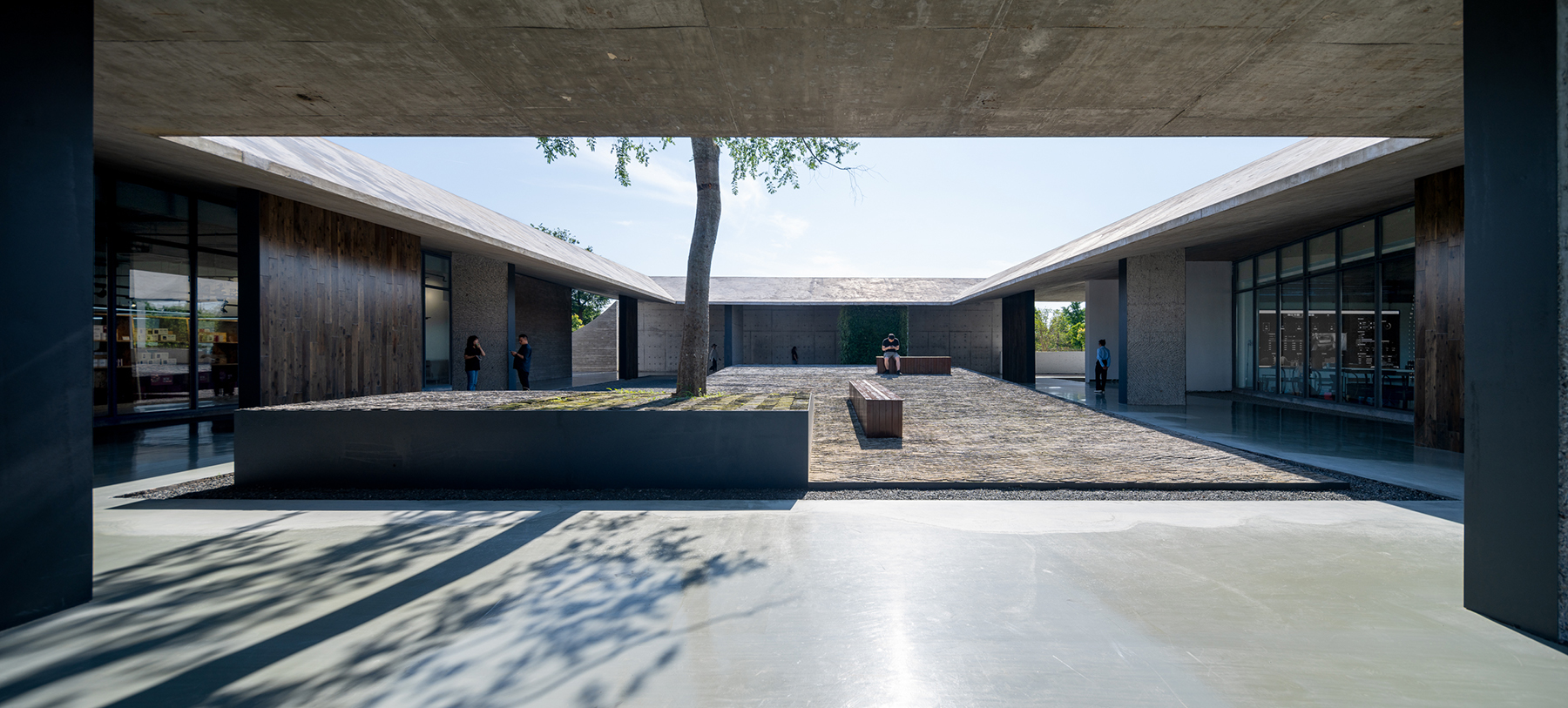
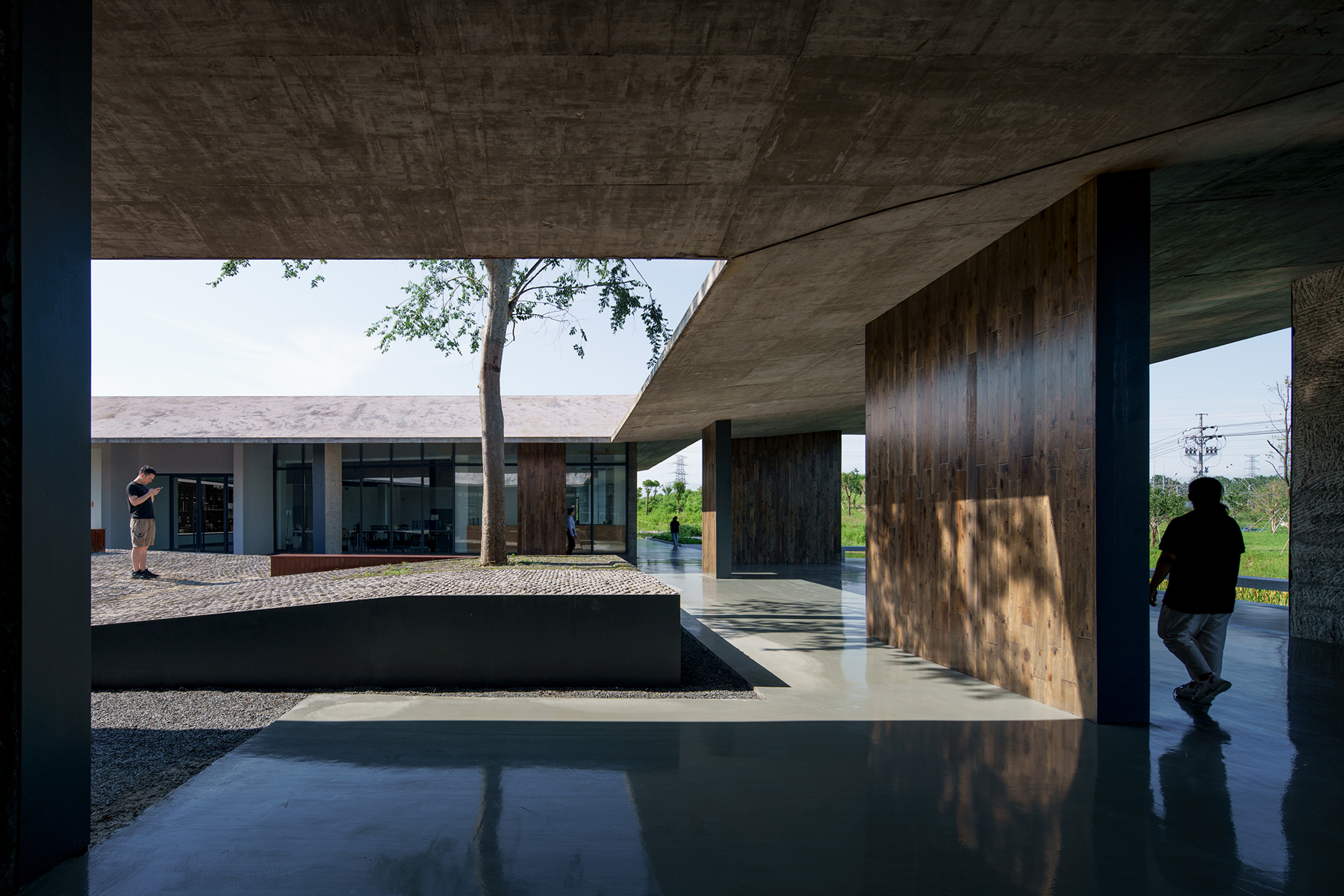
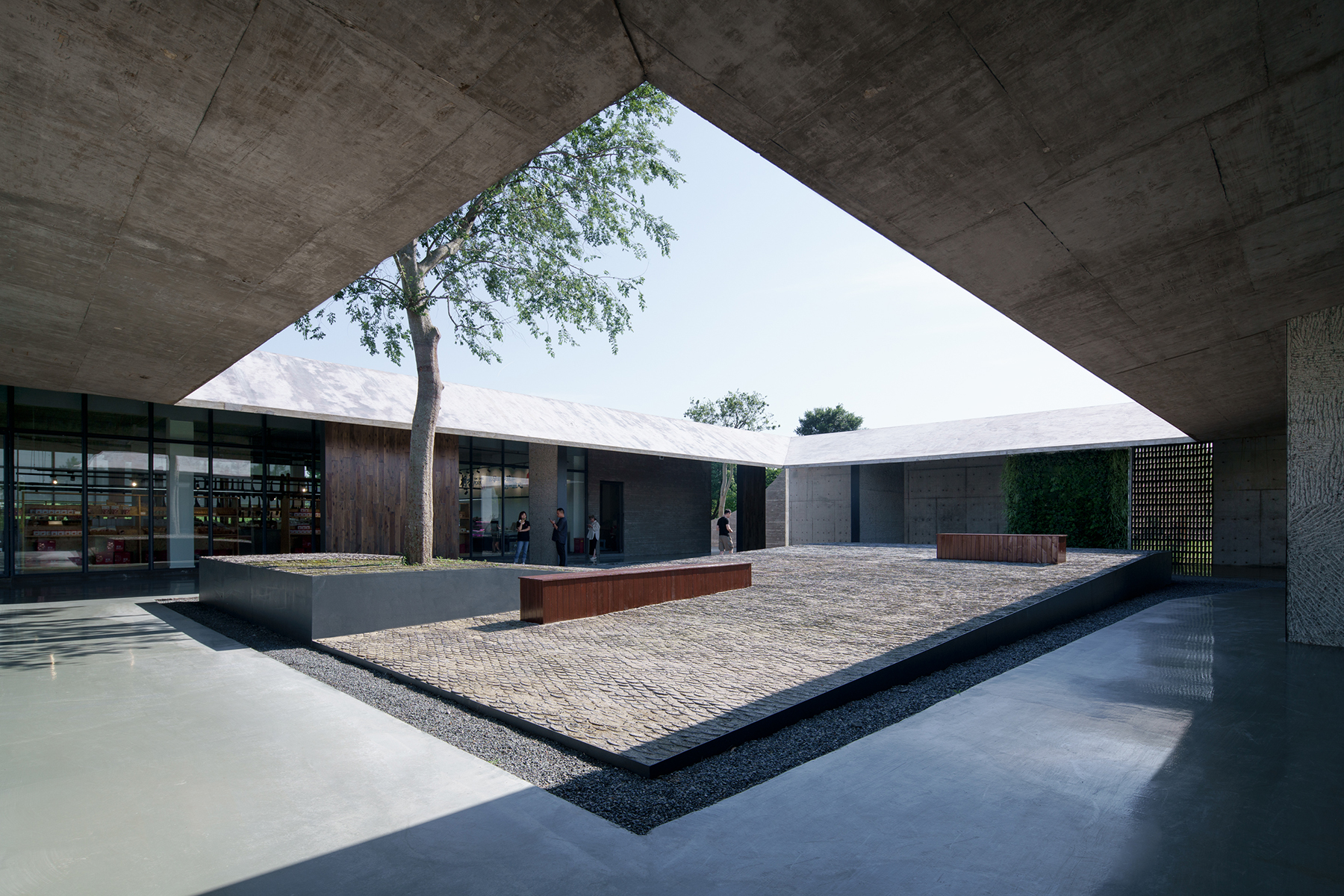
第三进
湖岸边
建筑北部为展厅空间,其东南两面透明幕墙朝向榆树庭院及场地东侧的湖面打开,内部家具为定制的弧形长桌椅。展厅东侧紧挨着一组灰空间与河埠头。作为建筑的最后一站,河埠头被设置为一处与水面最为亲近的高度,一个下沉的平台空间,依托材料的改变——青砖铺砌的叠台,将建筑与平台的高差消解,同时明示了此处空间性质的变化;从埠头上“长出”的背靠花坛的木制长凳提供驻留小憩的空间,与对岸对语。
The north part of the building is the exhibition hall space, and the transparent curtain walls on the south and east sides open towards the “Elm courtyard” and the lake which is on the east side of the site. The internal furniture is customized arc -shaped tables and chairs. The east side of the exhibition hall is next to a group of grey spaces and river quay. As the last stop of the building, the river Quay is set to a close height to the water surface. It is a sinking space, and the change of materials which are used indicates the change of spatial properties here; The wooden bench "growing" from the quay with its back which offers flowers home provides a resting place for people to talk and rest here.
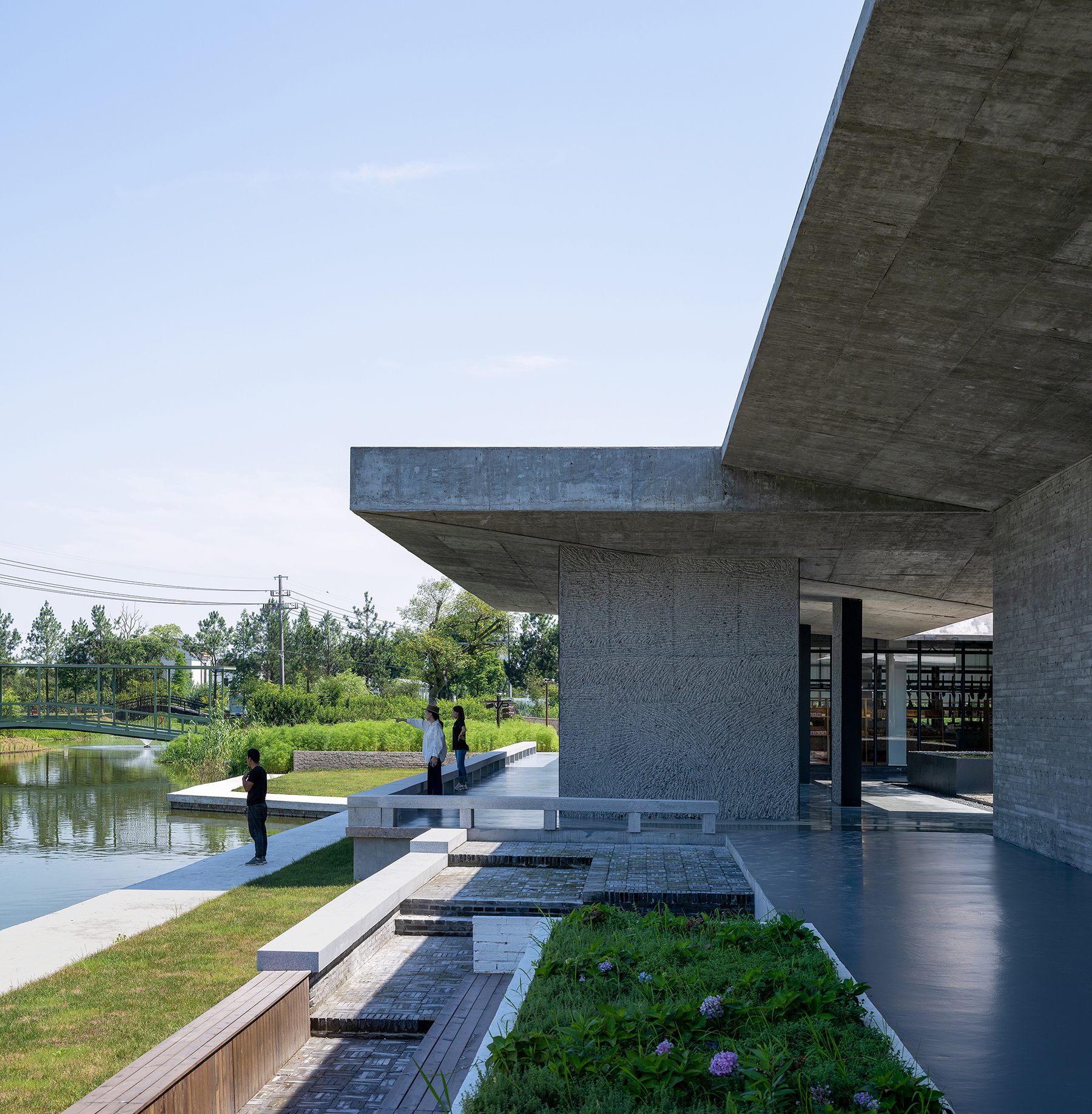
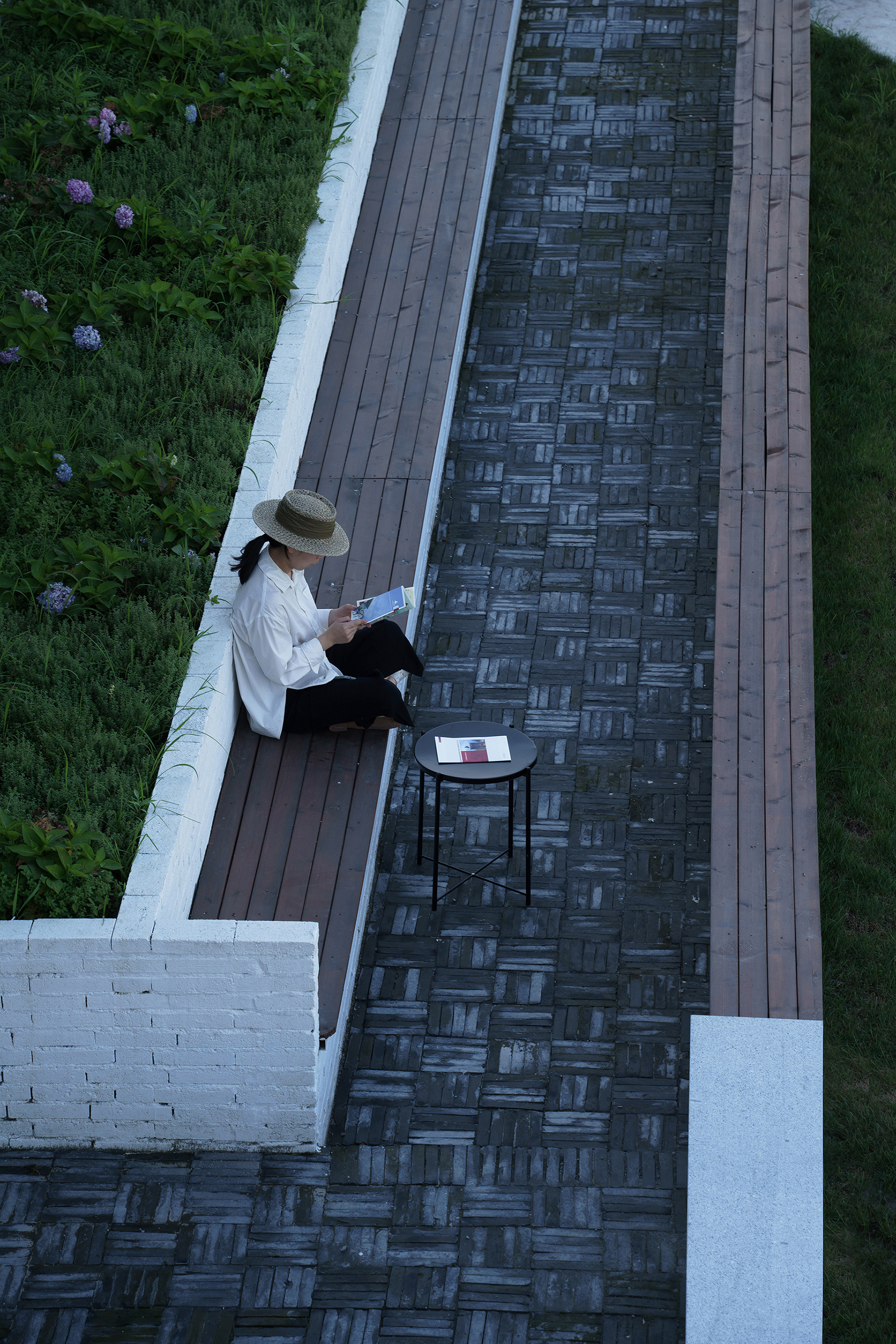
结语
空间在人流进入后历经“开放、遮掩、进入、压缩、停顿、转折、粘连、疏离、再开放”的变化过程。在渐进的叙事中,身体感官被充分调动,与建筑及外部景观发生了丰富的连接;亦使得建筑本体通过各空间片段和外部世界紧密结合在一起。
After people enter the space, the changes of experience come:opening, masking, entering, compressive, pause, turning, adhesive and release. In the gradual narration, the body senses are fully mobilized and connected with the architecture and external landscape; It also shows the architectural noumenon closely combined with the external world through various space segments.

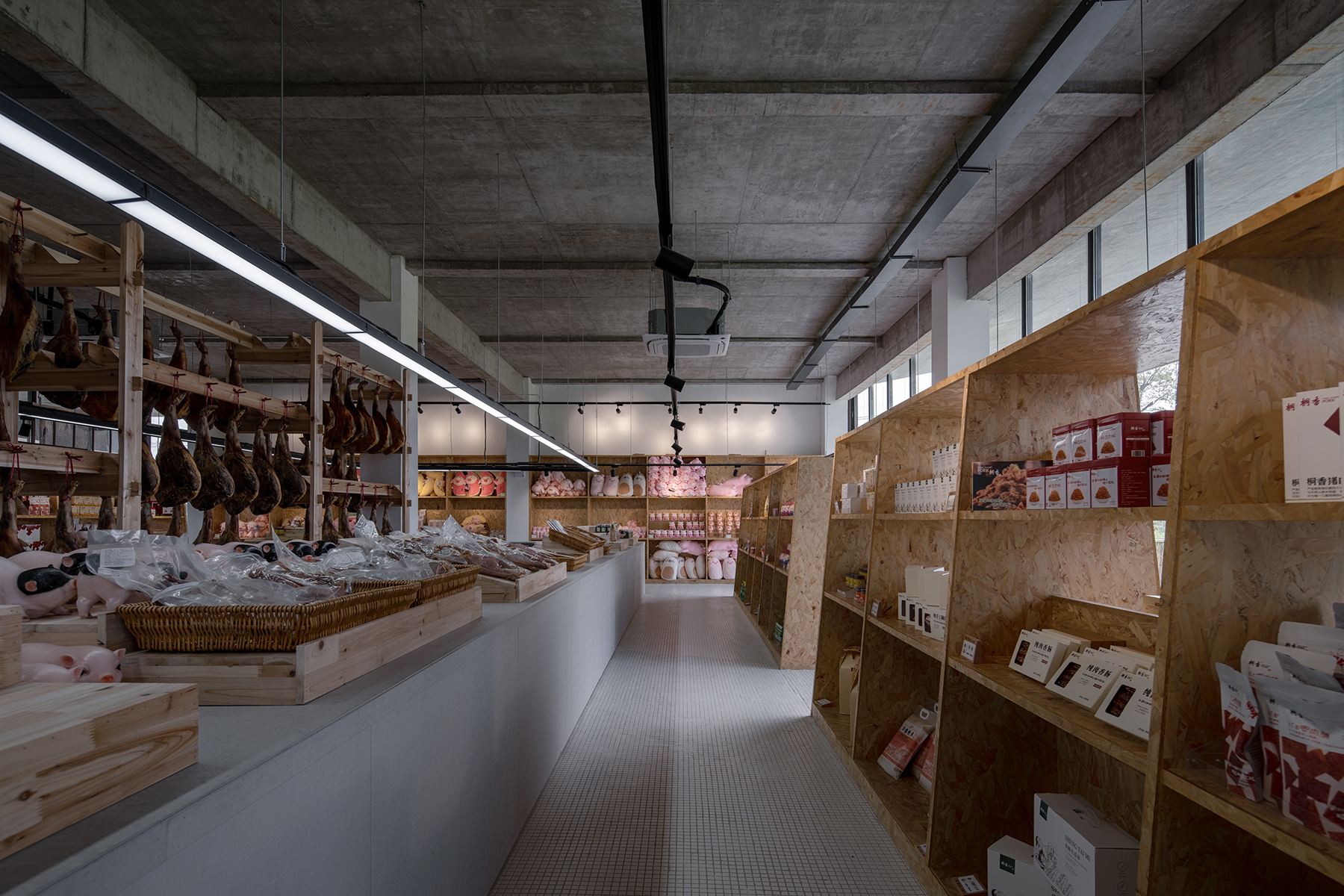
从总体看,展厅建筑为实体与虚体的结合,与拓碑的关系相似,两块建筑实体与中心庭院相互借景,与三进的灰空间相互依存,分而又合。在材料上,设计运用钢筋混凝土、钢材、玻璃、瓦、青砖、木材等普通建筑材料,在空间体验与材料造价上取得了一定的平衡。
The exhibition hall building is a combination of entity and virtual body, which is similar to the relationship of rubbings. The two building entities borrow scenery from each other with the central courtyard, which are interdependent, separated and combined with the three entry gray spaces. In the selection of materials, same as other projects of ALL Studio, the common building materials used in the project such as reinforced concrete, steel, glass, tile, old brick and wood has achieved a certain balance between space experience and material cost.
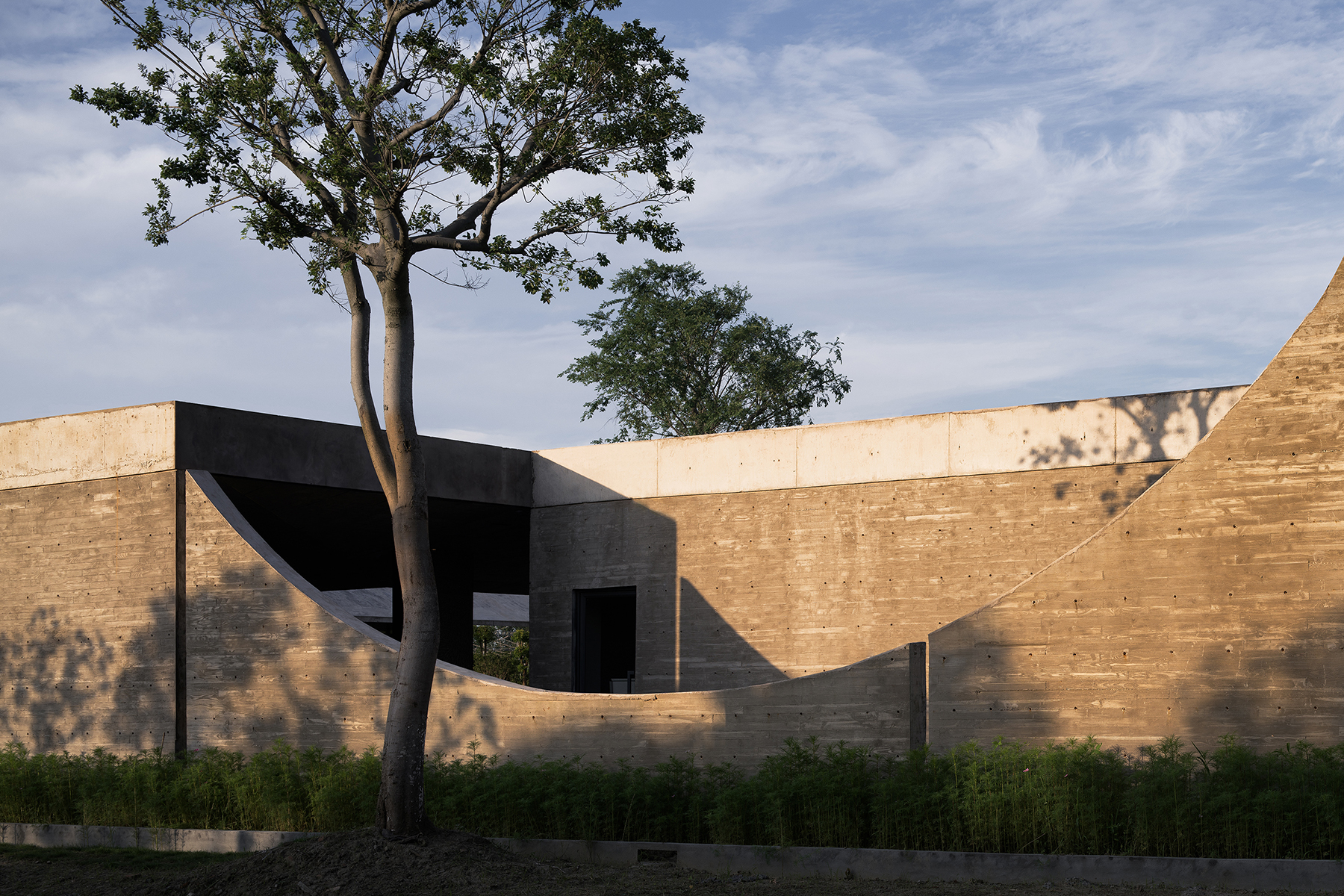
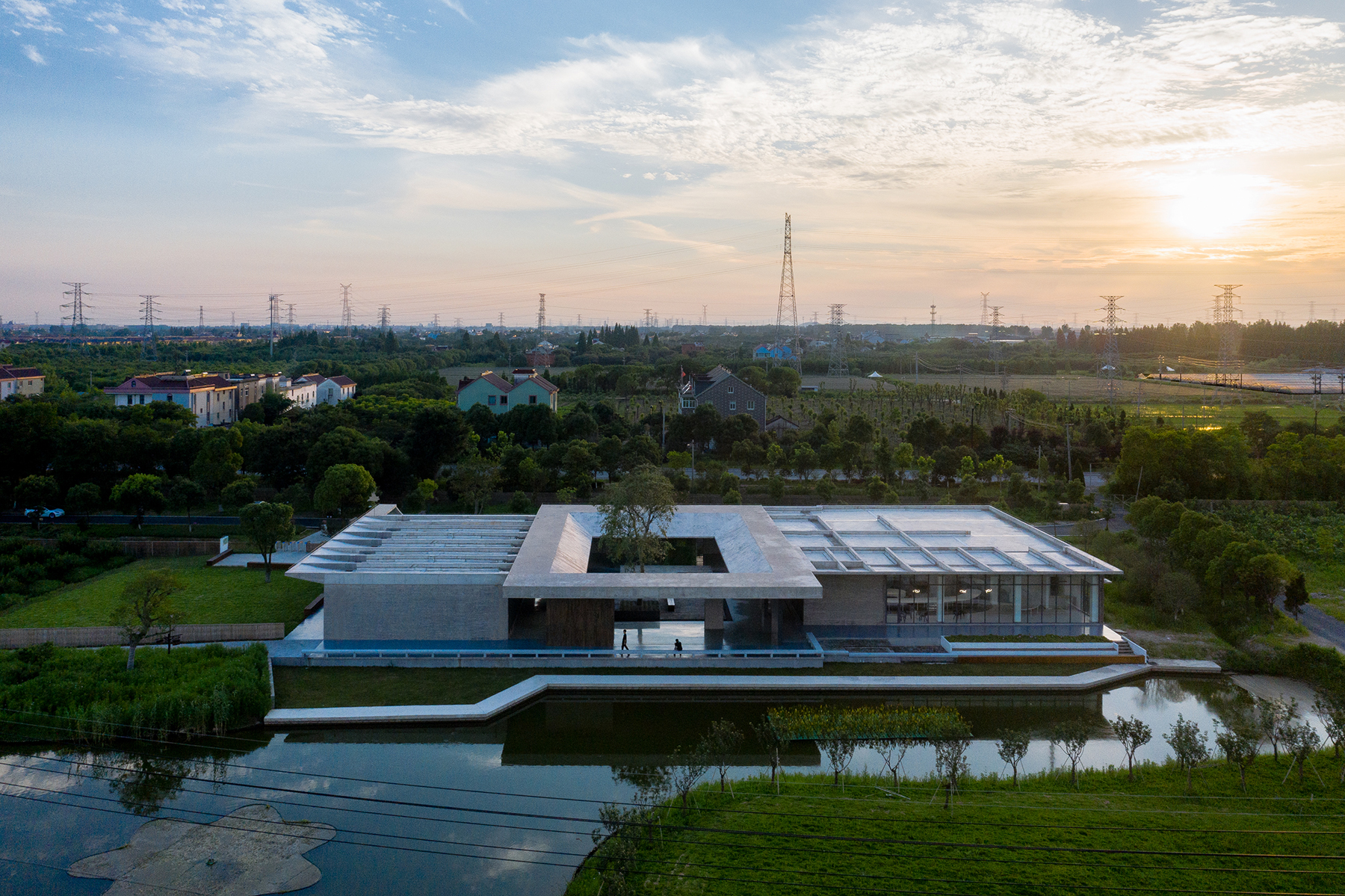
模型照片 ▽
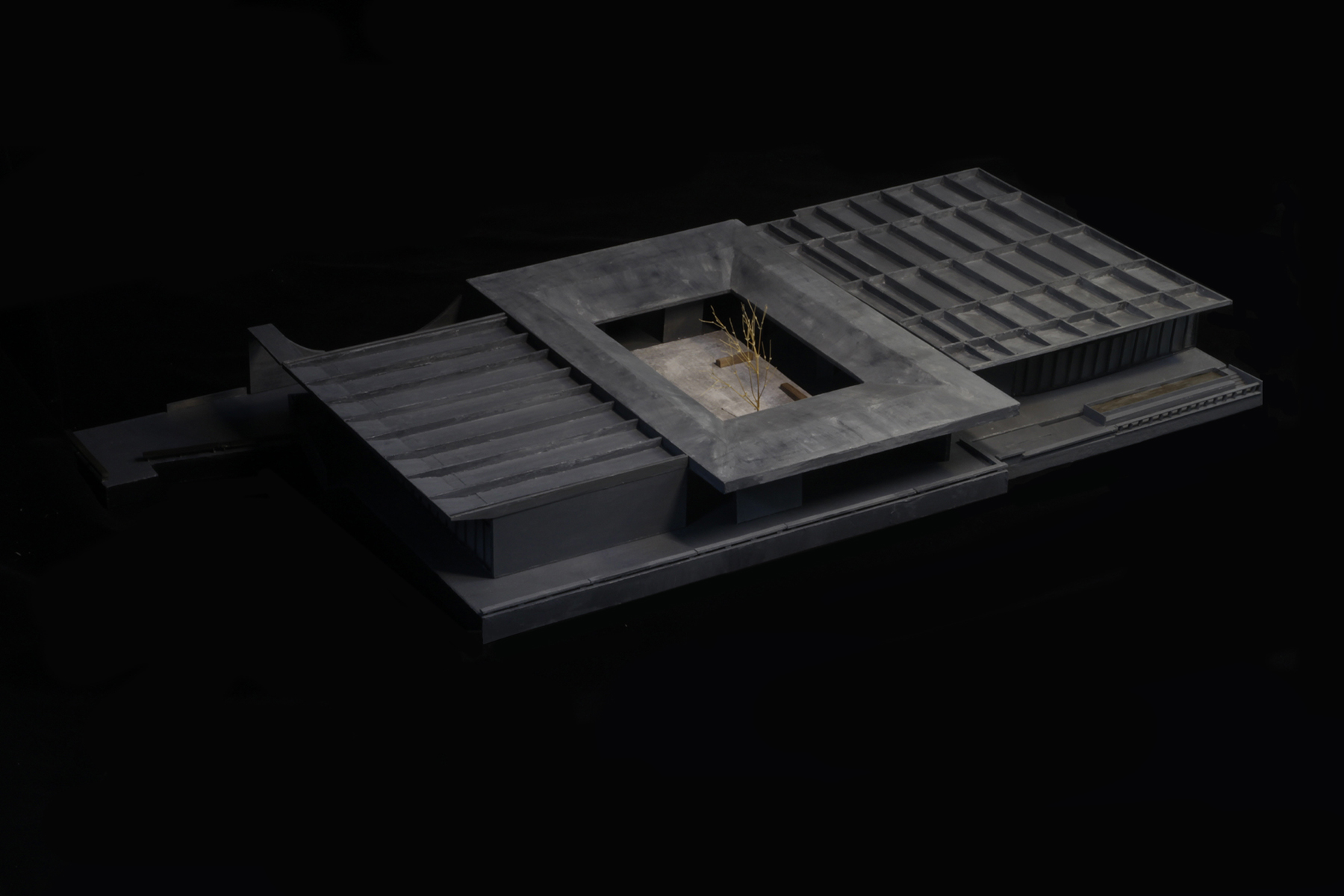
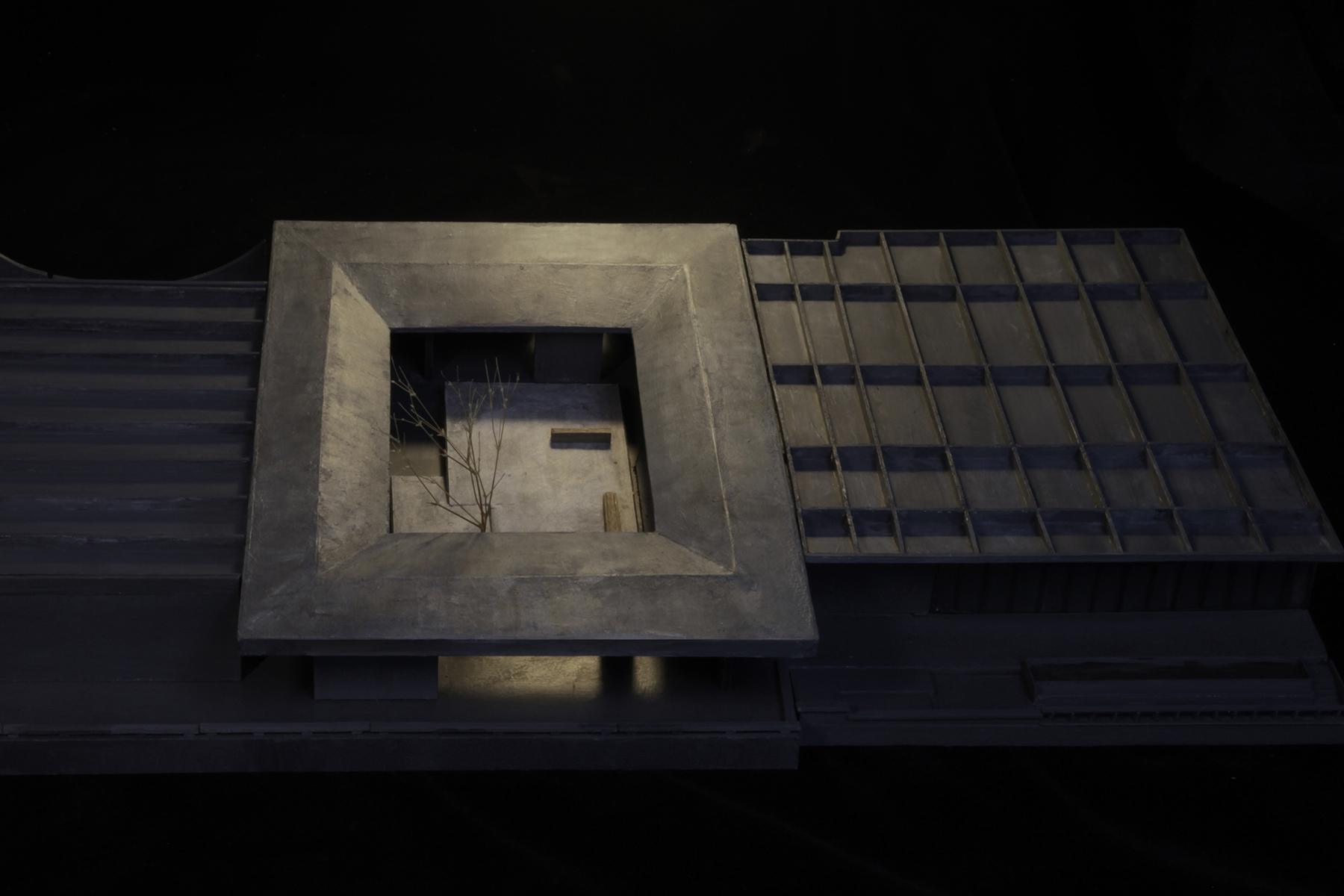

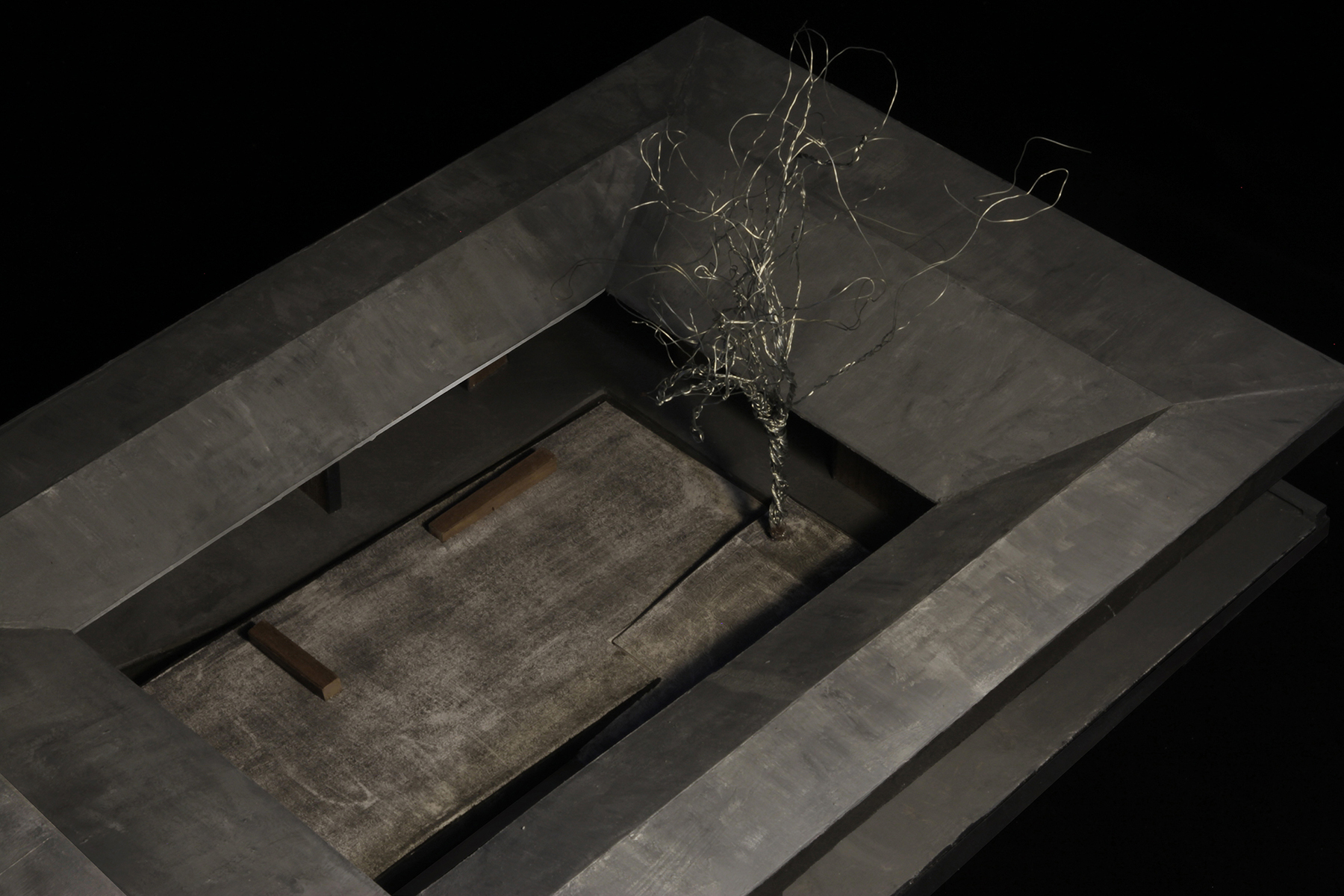
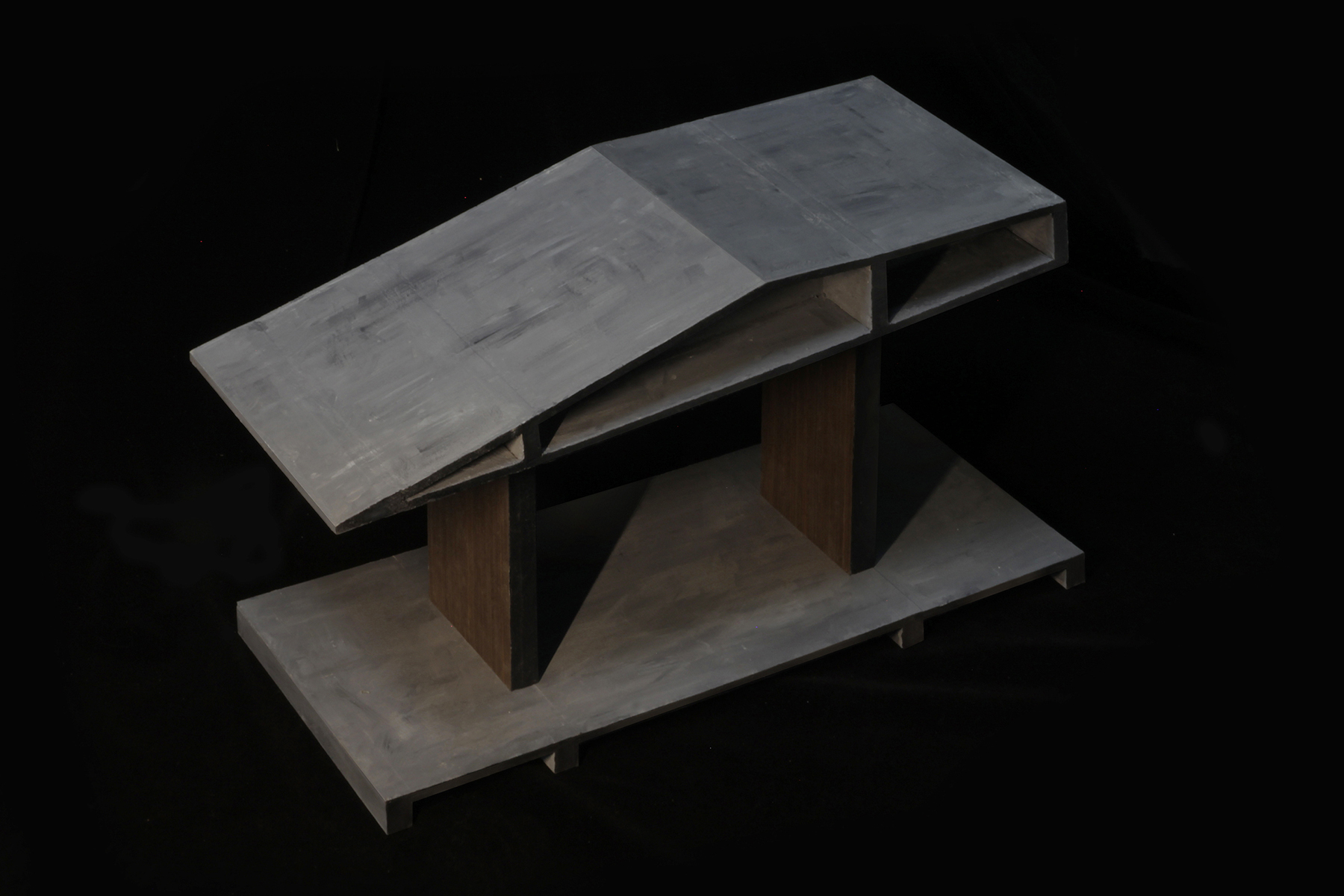
设计图纸 ▽
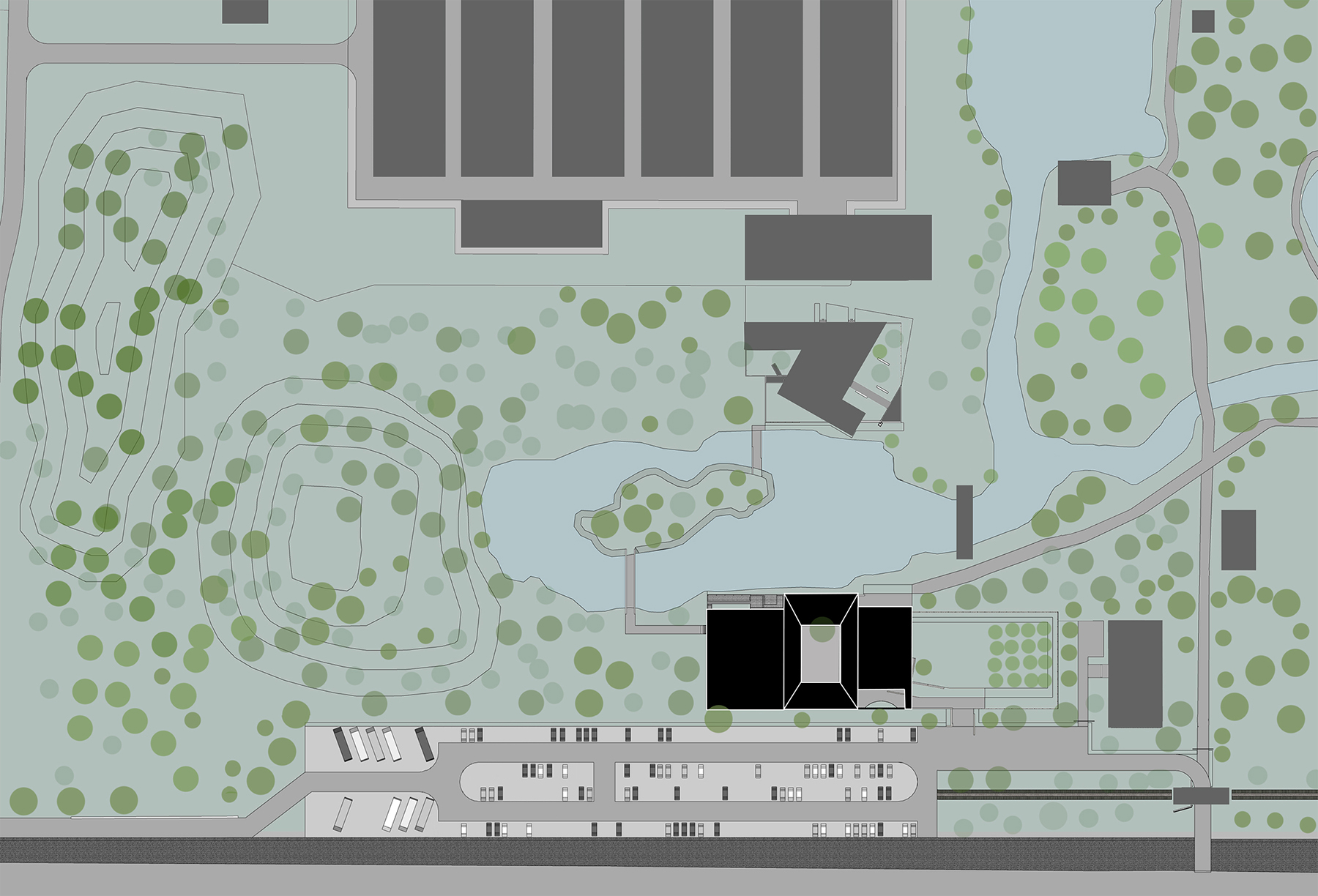
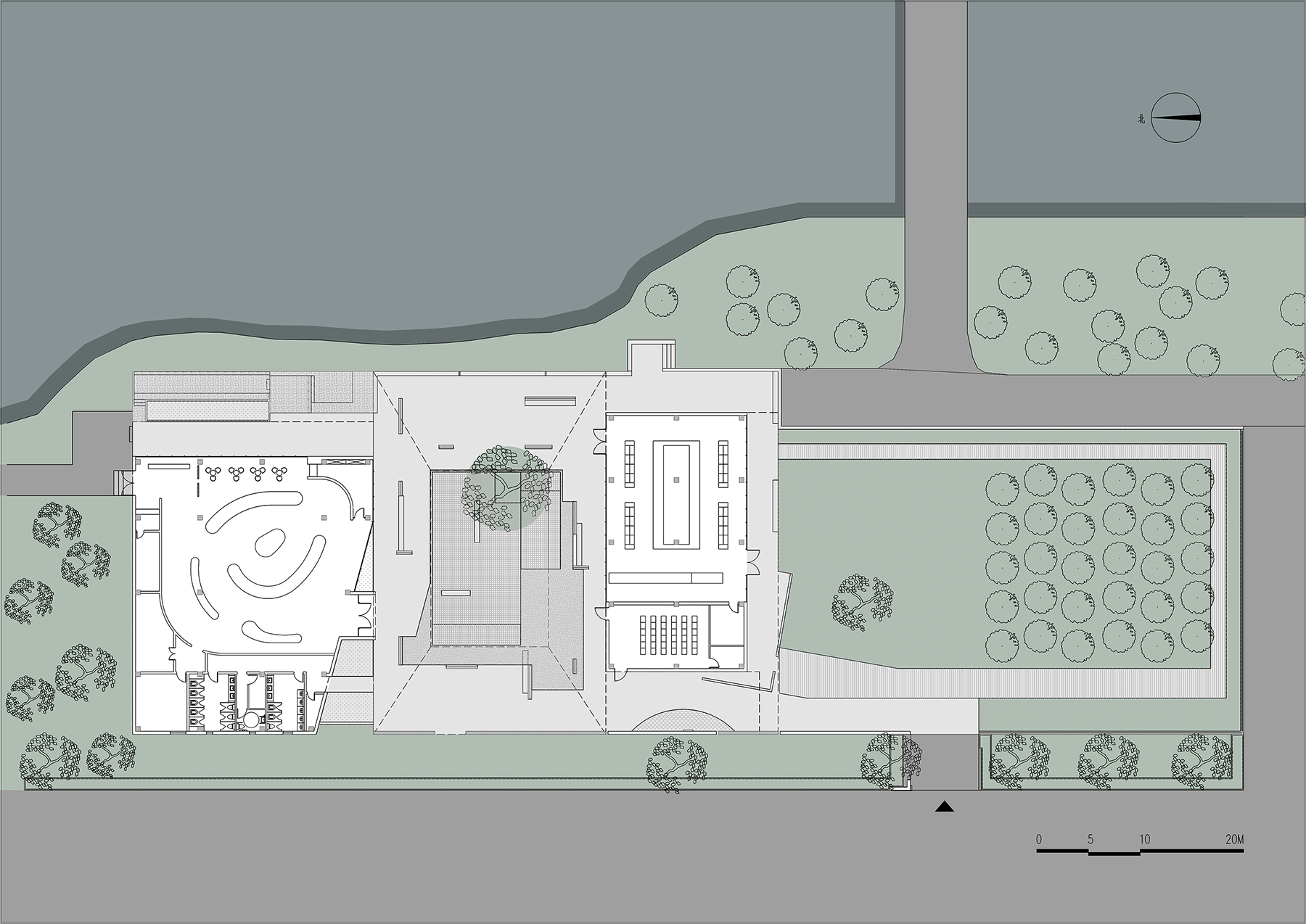
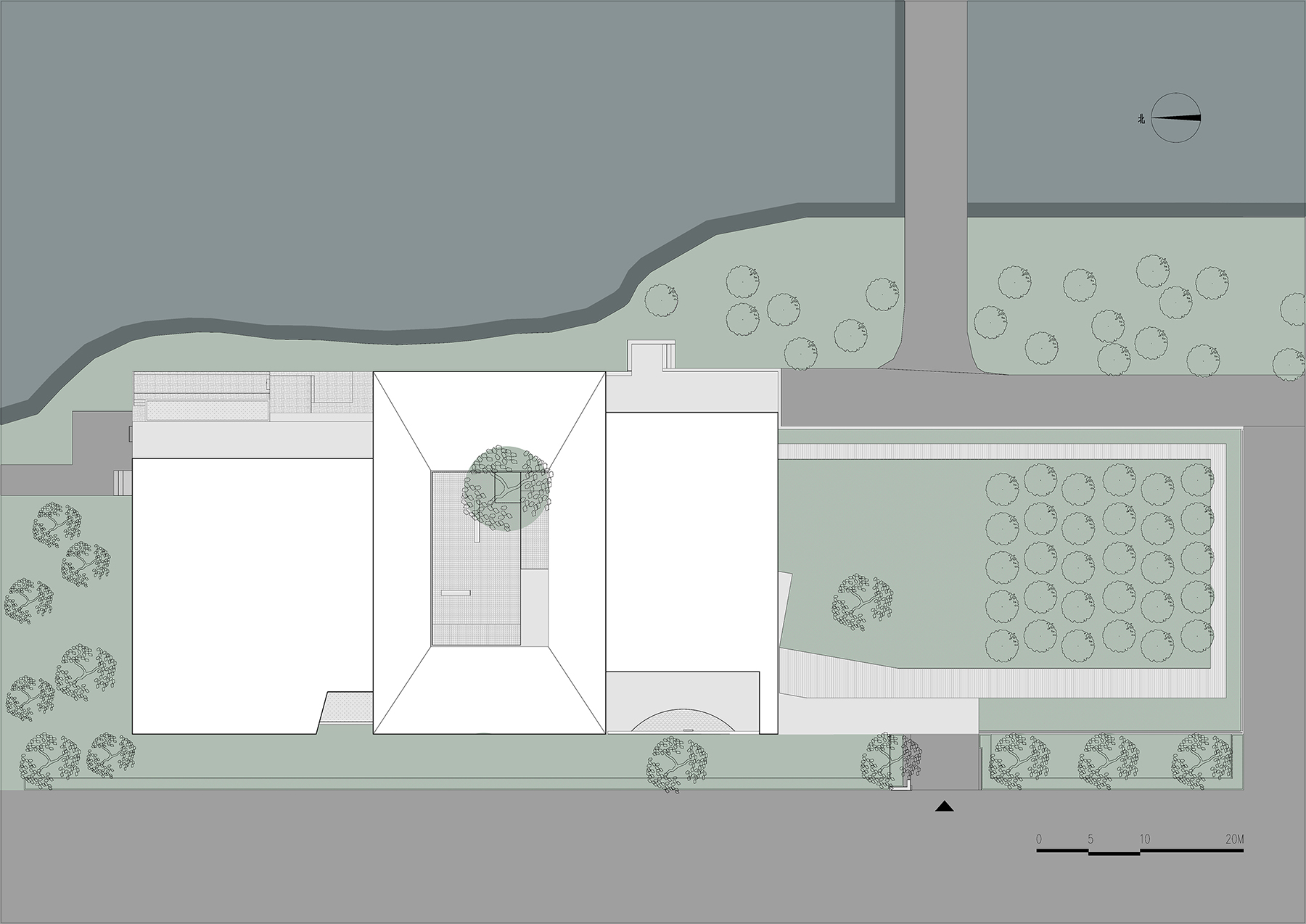
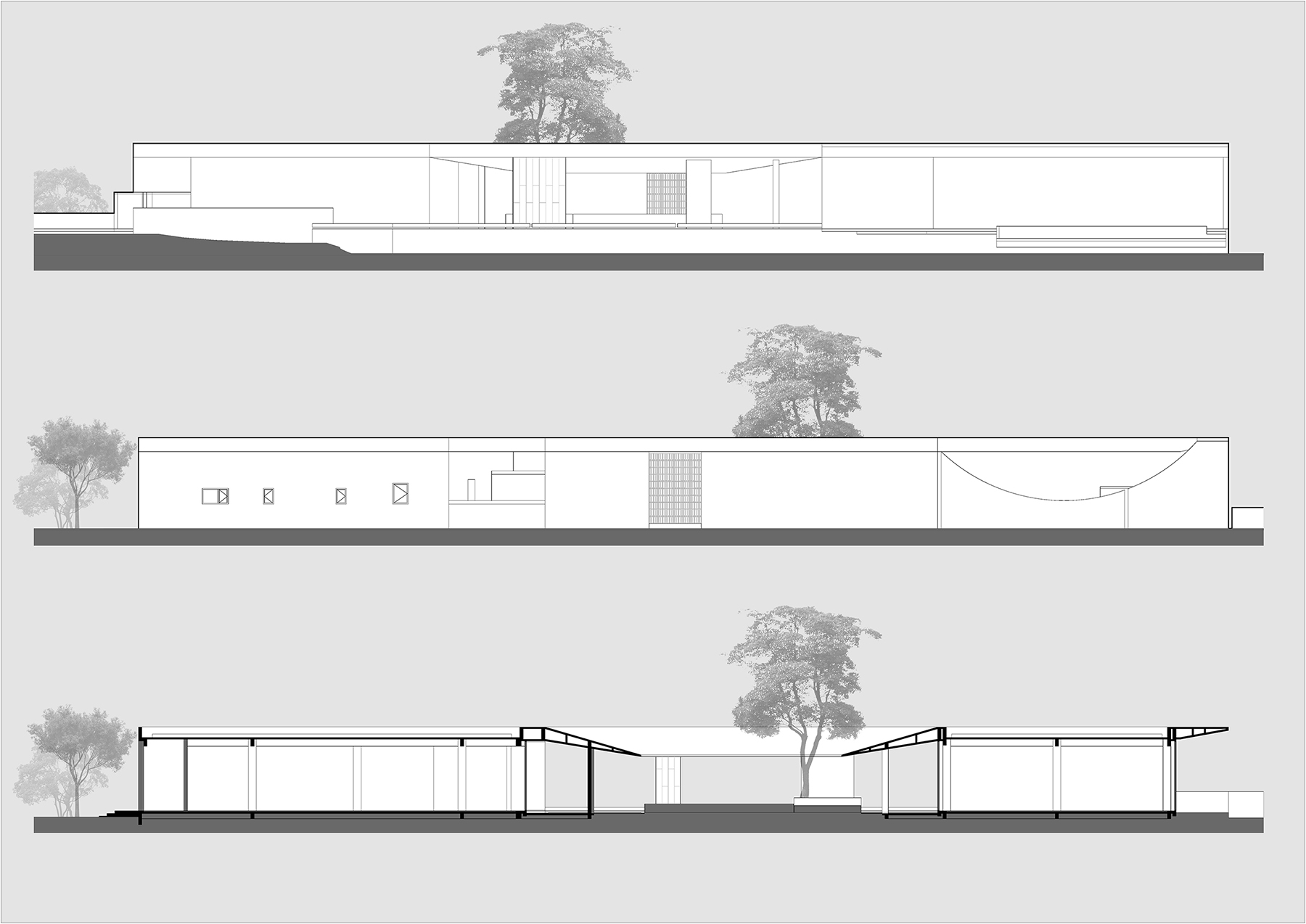

完整项目信息
项目名称:石湾猪舍里展厅
项目类型:建筑/室内/景观
项目地点:浙江省桐乡市石门镇墅丰村
设计单位:其实建筑事务所
主创建筑师:李诗琪
设计团队完整名单:李诗琪、金镭、艾梦江、蓝旭、谭惠(实习)、徐皓钰(实习)、马梓恒(实习)
业主:浙江华腾牧业
设计时间:2020年
建设时间:2020年6月—2021年4月
建筑面积:1200平方米
规划:松崎淳
建筑、景观、室内、照明设计:其实建筑
结构:桐乡市城乡规划设计院
施工:浙江圆周建设有限公司
摄影:吴清山
版权声明:本文由其实建筑事务所授权发布。欢迎转发,禁止以有方编辑版本转载。
投稿邮箱:media@archiposition.com
上一篇:风和日丽亭:自然的收集器 / 犬吠工作室
下一篇:眺望泰山的窗口:泰山佑游客中心 / line+建筑事务所、gad