
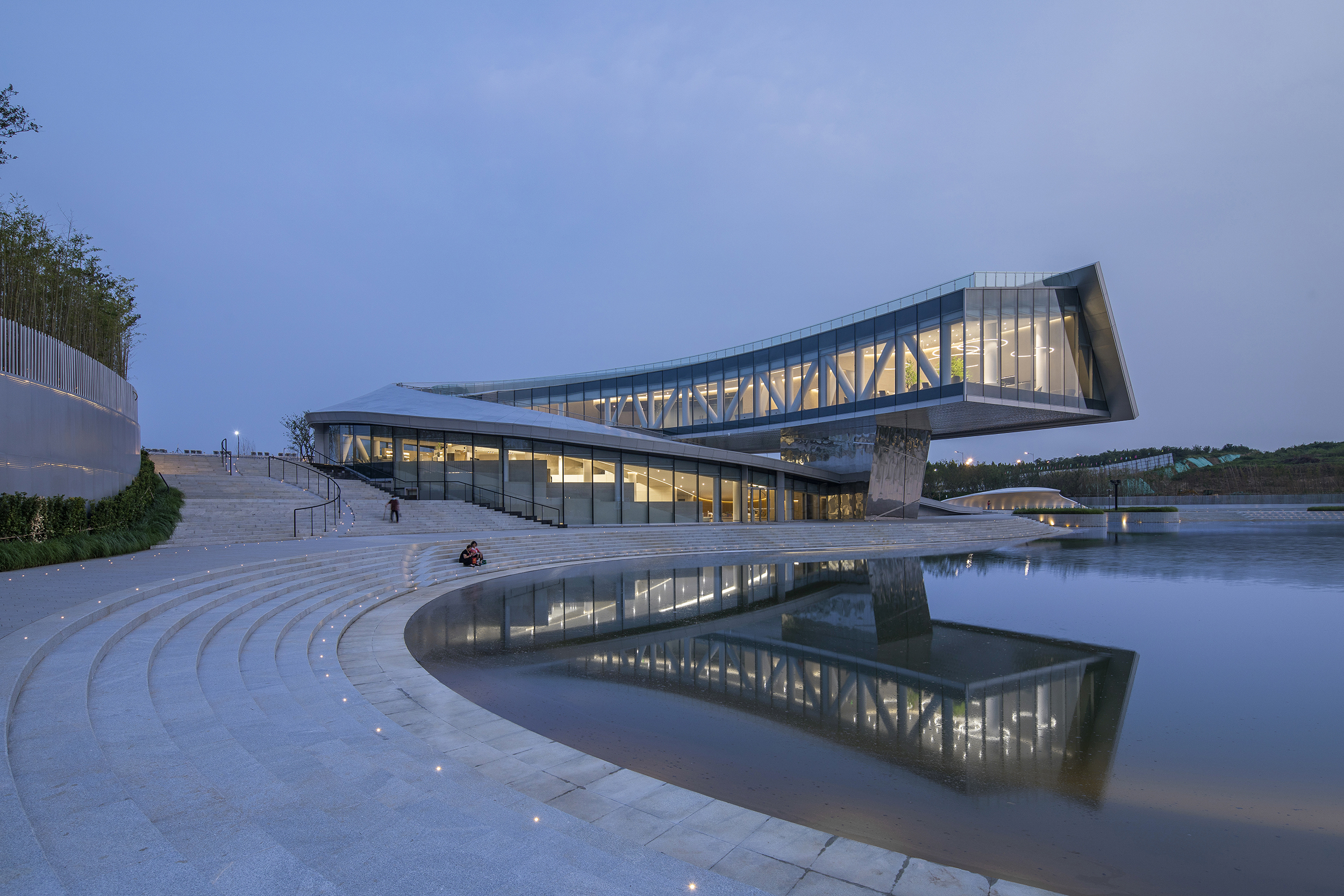
设计单位 line+建筑事务所、gad
项目地点 山东泰安
建筑面积 4402.75平方米
建成时间 2021年8月
“泰山佑位于泰山东翼,与西翼的‘故乡的云’遥相呼应。游客中心是其中重要的空间节点,地势较低,希望建筑能以盘旋而上的姿态来直面绵延的泰山余脉,它既是一个眺望泰山的场所,又成为与泰山互融的场景。”
"Located on the east wing of Mount Tai, Taishanyou echoes the 'Cloud of Hometown' on the west wing. The visitor center is one of the important spatial nodes, and the terrain is low. I hope the building can face the continuous extension of Mount Tai in a circling way, so that it is not only a place to look at Mount Tai, but also a scene integrated with Mount Tai."
—— 孟凡浩(Fanhao Meng)
泰山佑国际生态旅游度假区是继“九女峰·故乡的云”项目后,line+深入泰山腹地的又一实践。游客中心位于度假区南端,与主入口相连,场地内视野开阔,山水环绕,远眺便可一览泰山雄浑壮阔的景致。于是,“与山水相连,与自然融合”的建筑场景成为设计最初的设想。
Taishanyou International Ecotourism Resort is another practice of line+ going deep into the hinterland of Mount Tai after the project of Jiunvfeng • Cloud of Hometown. The visitor center is located at the south end of the resort, connected with the main entrance. With a wide vision and surrounded by mountains and rivers, you can see the magnificent scenery of Mount Tai from a far distance. Therefore, the architectural scene of "connecting with mountains and rivers and integrating with nature" became the initial idea of the design.
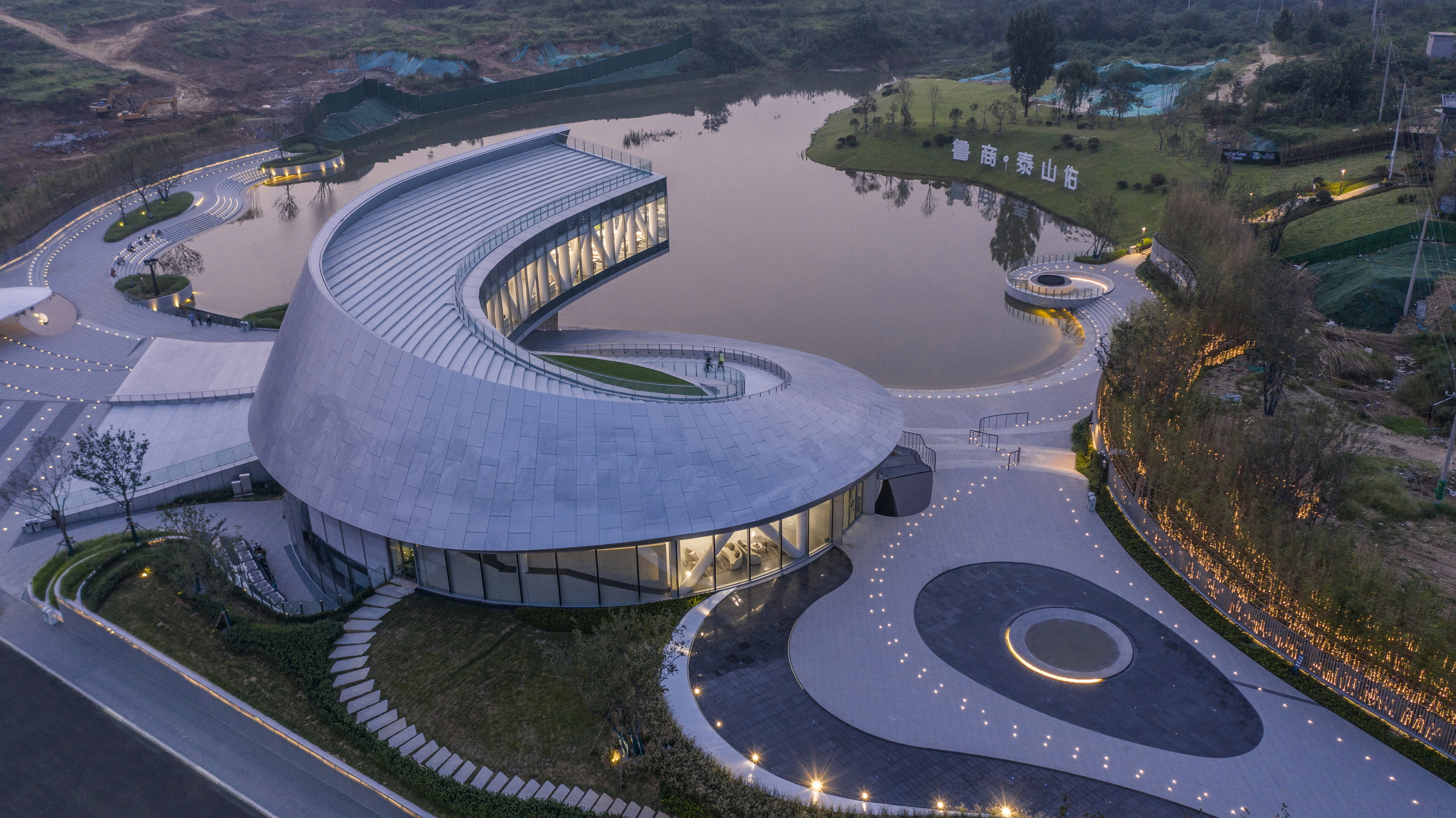
01
流动的形体
原始场地内东西方向有5米高差,东侧地势较高,连接景区主入口,西侧地势较低,连接景区内的主题广场。北侧拥有重要的景观面,直面园内的观景湖和远处连绵起伏的山景。
The original site has a height difference of 5meters from east to west. The east side, with a relatively high terrain, connects to the main entrance of the scenic spot, whereas the west side, with a relatively low terrain, connects to the theme square in the scenic spot. The north side has the best view, directly facing the center lake in the park and the rolling mountain scenery in the distance.
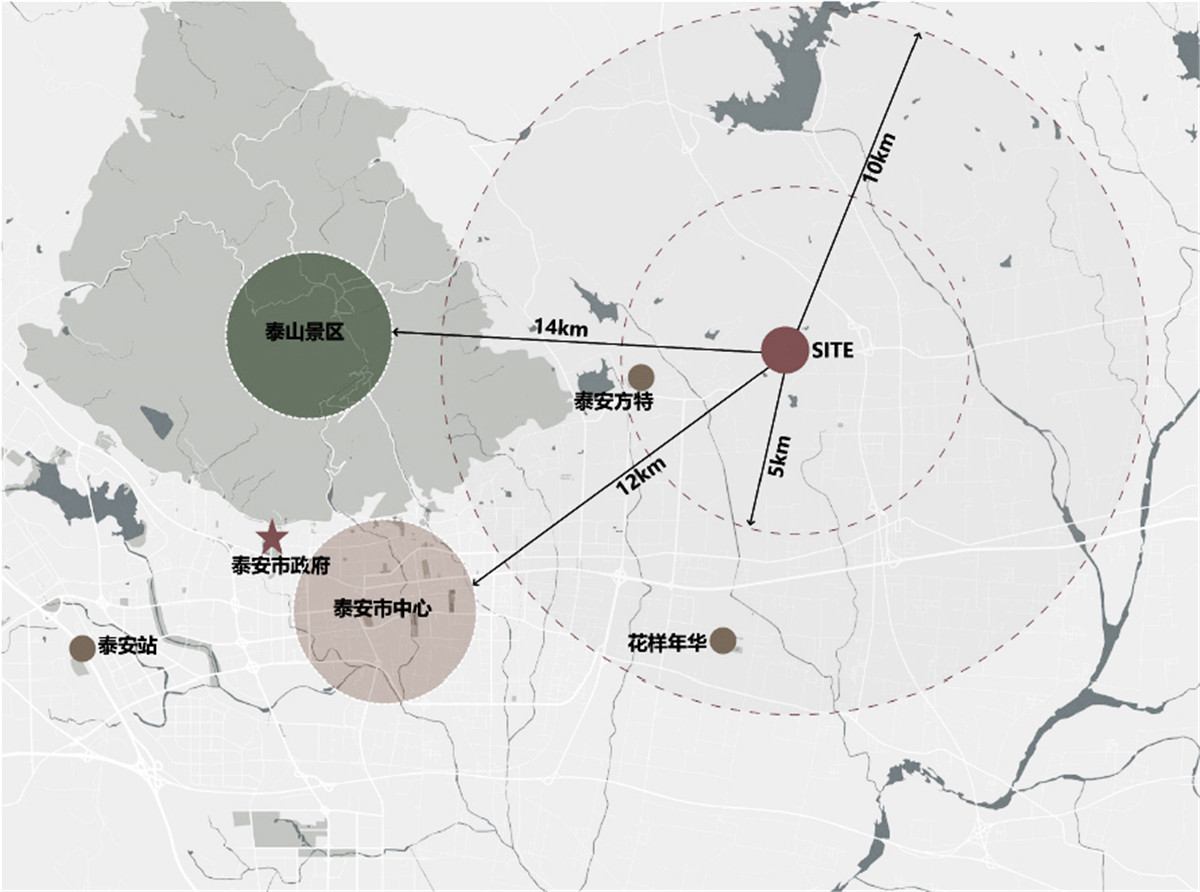
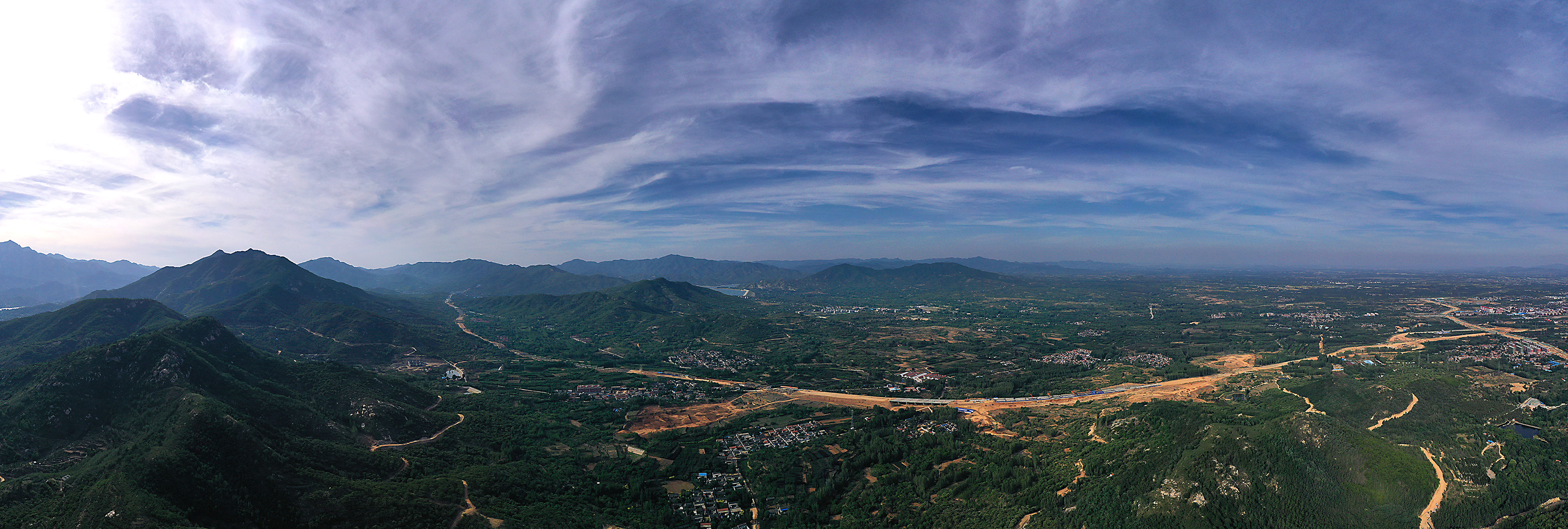
建筑从地面自然生长而起,一气呵成,以盘旋上升的姿态化作远处巍峨山势的延续,由以舒展的曲线造型回应群山环抱的自然环境,同时巧妙地化解场地高差,顺势连接东西两侧的公共空间。
The building rises naturally from the ground and forms a continuation of the towering mountains in the distance with a spiral rising posture. It responds with an extended curve shape to the natural environment and is surrounded by mountains. At the same time, it skillfully dissolves the height difference of the site and connects the public spaces on the east and west sides.
由西侧低势地面缓缓抬升的屋面既是建筑的第三立面,也是开放的公共空间,游客可以由此拾级而上直至最高点,远眺或俯瞰,收获一番别样的景观视野。
The roof slowly raised from the low terrain on the west side is not only the third facade of the building, but also an open public space from which tourists can climb up to the highest point and look far into the distance or look down to have a different landscape view.
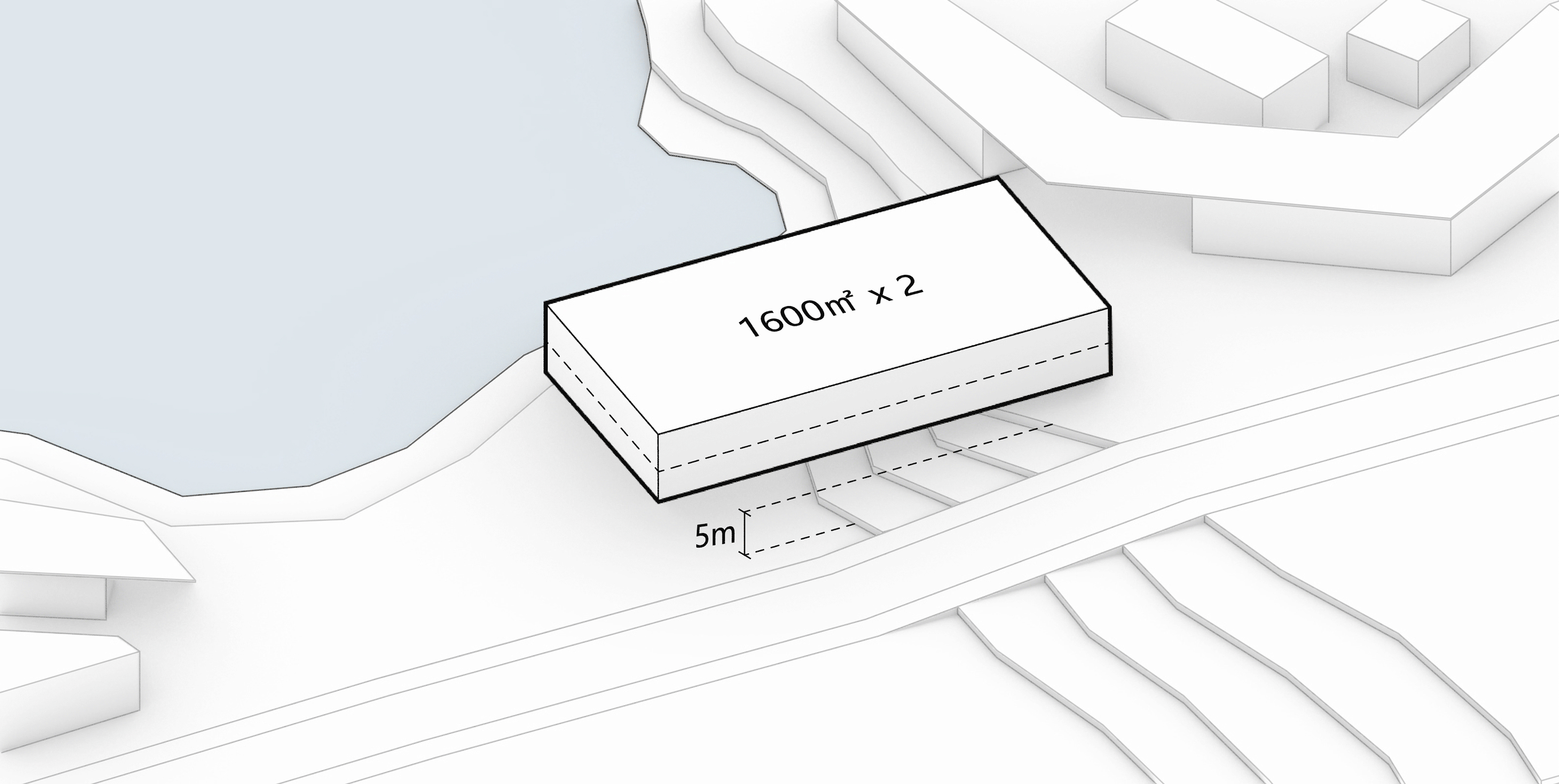
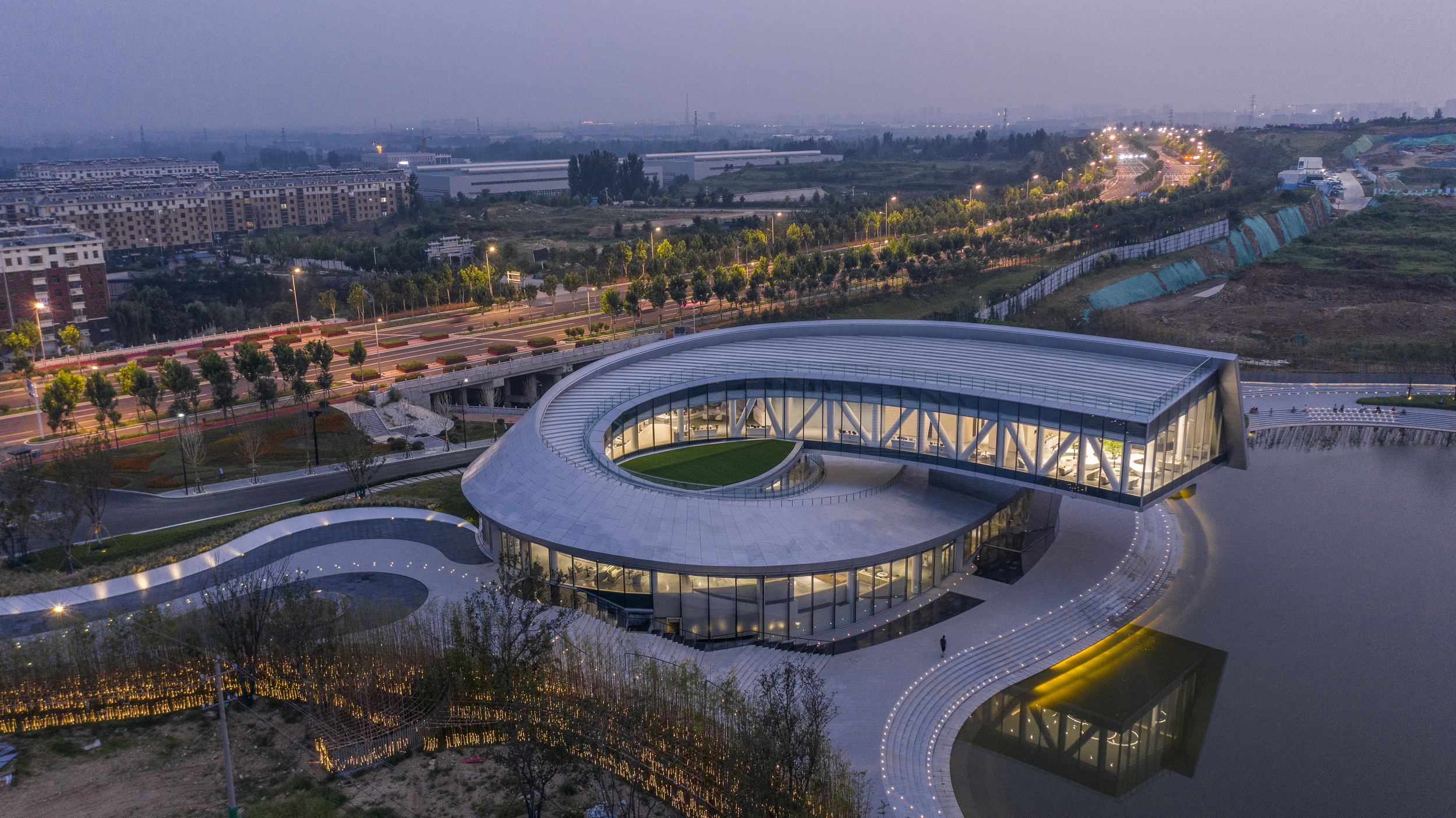
场地东侧是建筑的主入口,在与入园流线相衔接的同时,通过屋面的出挑形成架空,与景区入口、湖面构成流动的视觉通廊。
The east side of the site, as the main entrance of the building, not only connects with the entrance, but also forms an overhead visual corridor with the entrance of the scenic spot and the lake through the overhanging of the roof.

架空顶面覆盖镜面波纹板,金属反射将波光粼粼的湖面、连绵的群山均吸收映射在此,山、水、建筑就此融为一体。
The overhead ceiling is covered with mirror corrugated plate which absorbs and maps the sparkling lake and continuous mountains so that the mountain, water and building are integrated here.
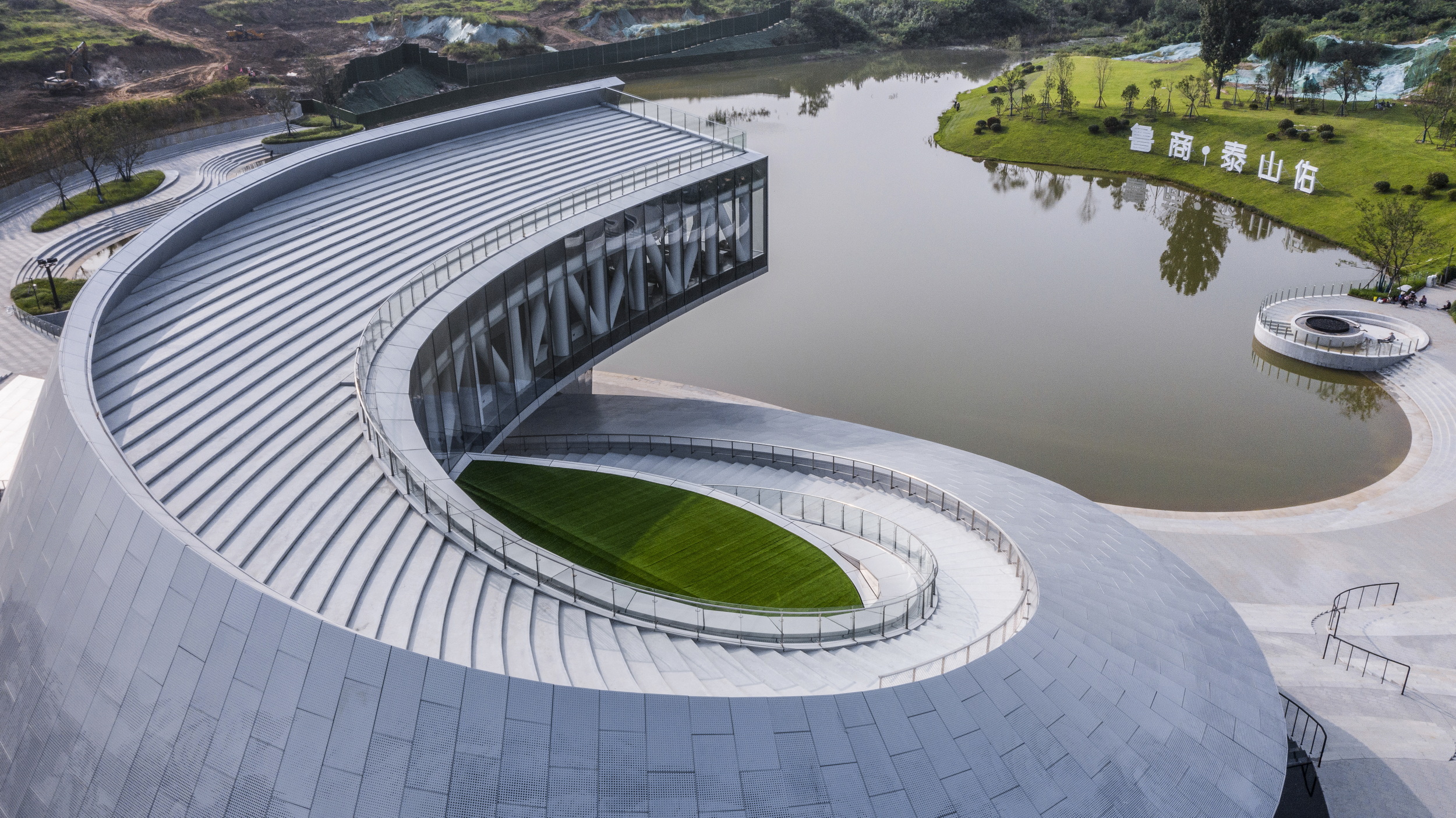
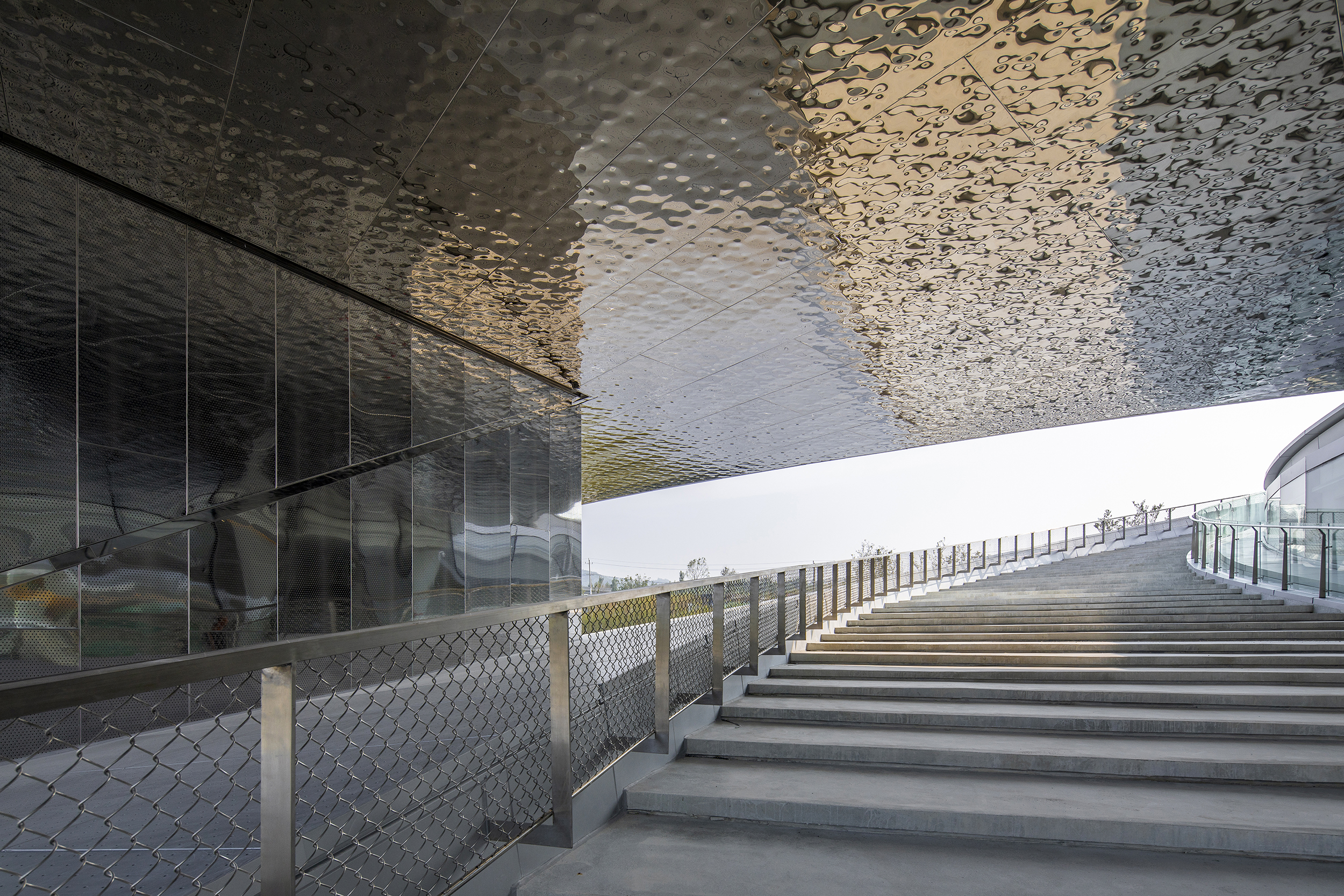
建筑的几何轮廓由三条基本曲线控制,两侧不同材质的应用在消减建筑体量的同时,也使得形体更为舒展流畅。内圈弧线以大片玻璃面营造包容通透空间,面向山水,延展视线。外圈弧线由屋面经过扭转后,过渡为穿孔铝板外表皮的立面,包裹建筑的二三层。从几何形来看,建筑的立面与屋面是由同一平面演变而来,构成高度的连贯性。
The geometric outline of the building is composed of three basic curves. The application of different materials on both sides not only reduces the building volume, but also makes the shape of the building more stretch and smoother. The inner circle arc creates an inclusive and transparent space with a large glass surface facing the landscape and extending the sight. The arc of the outer ring is transited from the roof to the facade of the perforated aluminum plate after torsion, covering the second and third floors of the building. From a geometrical perspective, the facade and roof of the building evolve from the same plan and are hence highly continuous.
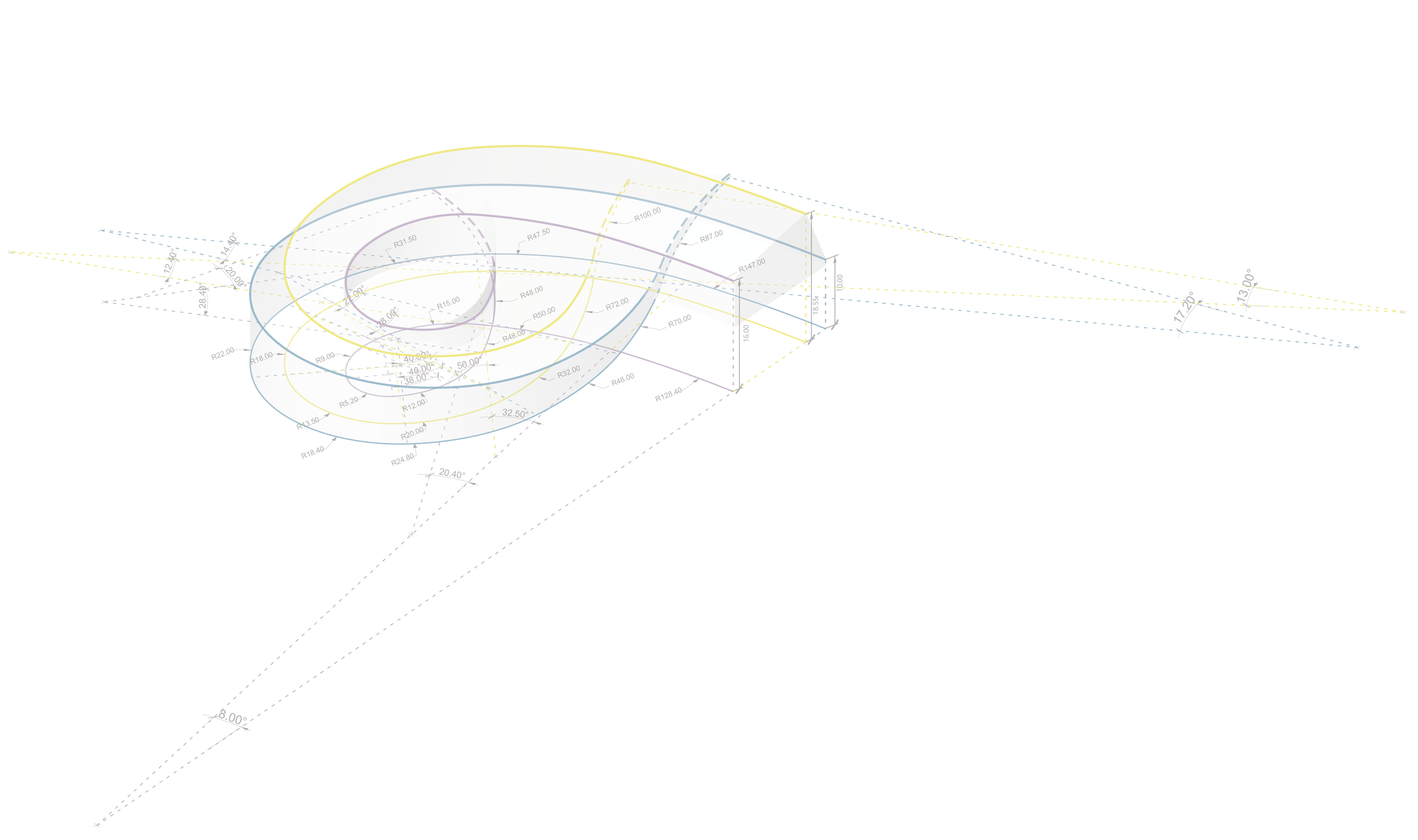
建筑东立面通过参数化的表皮处理,以模数化手段控制铝板的孔洞形态,拼接转译为雄浑泰山的巨幅画卷。隐约通透的金属立面与玻璃幕墙形成上实下虚的视觉冲突,抽象的山形图案与远处泰山山景的相互叠加、渗透,进一步丰富了园区内的视觉层次,也在更大尺度上实现视觉的流动性。
A parameterized surface treatment is carried out for the east facade of the building to implement modularized control of the hole shape of the aluminum plate, which is spliced and transformed into a huge picture of majestic Mount Tai. The vaguely transparent metal facade and the glass curtain wall form a visual conflict between the real at the top and the virtual at the bottom. The abstract mountain pattern and the distant mountain scenery of Mount Tai are superimposed over one another and integrated into one, which further enriches the visual hierarchy of the park and brings a visual fluidity on a larger scale.

在以自然为主导的语境中,流畅舒展的曲线语言统领着整个场地的营造,建筑整体形态也由一笔勾勒而成。行云流水的“运笔”凝练着眼下水光的盈动与远处群山的浑厚,直至最高处端头近13米悬挑的“顿笔”,意欲将建筑与山水在此交融,“回锋”的笔触在场地中余韵未消,留下湖边步道蜿蜒曲折,顺应建筑的流动曲线向外延伸,自然地将建筑形态过渡至户外空间。
In the context dominated by nature, the smooth and stretched curves command the construction of the whole site, and the overall shape of the building is outlined in one stroke. The smooth "brush strokes (especially in Chinese painting and calligraphy)" focus on the sparkling water nearby and the thick mountains in the distance; the cantilevered nearly 13 meters at the top , intends to blend the architecture and the landscape here, which is "pointed"; The last stroke meanders the lakeside path left in the site, extending outward according to the flowing shape of the building, which naturally transitions the architectural form to the outdoor space.

02
结构与建造
建筑的异形形体为建造提出了极大的挑战,设计中通过模块化手段控制结构框架、细部构件等,实现高标准建造。
The heteromorphic shape of the building posed a great challenge for the construction. However, in spite of all challenges, a high standard construction has been implemented through modular control of the structural framework and the specific components.
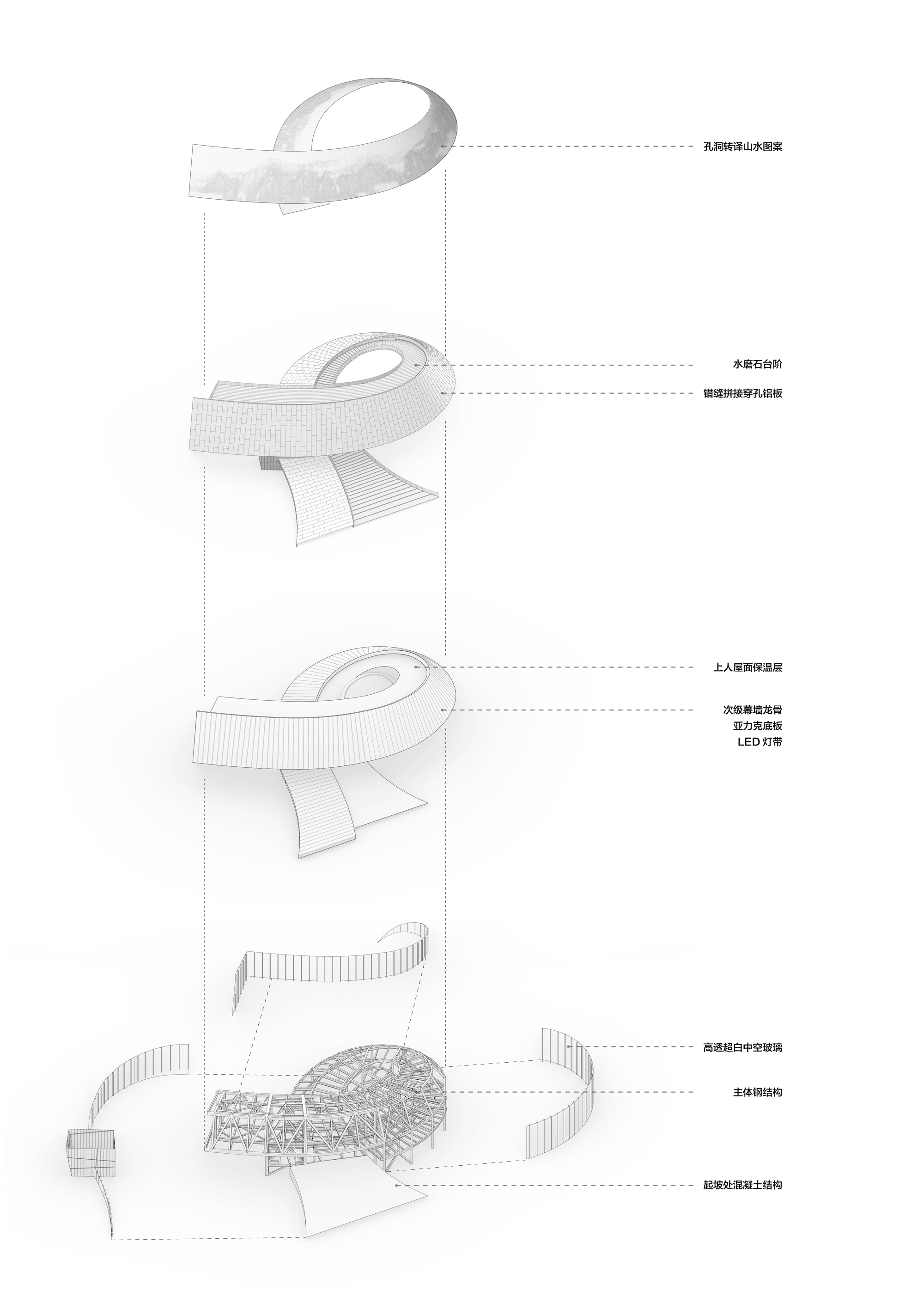
控制建筑轮廓的三条基本曲线由数段相切的圆弧拼接而成,经过反复优化调整后,结构柱网得以均匀分布在每段圆弧的等分点及端点上,保证主体结构与建筑造型的高度统一,也是实现内外空间一致的基础。曲线钢梁维持建筑异形双曲面的基本形态。在数字模型的精确指导下,超过600件几乎各不相同的钢构件得以准确加工并运送至现场安装。一系列钢桁架在经过扭转、弯曲、渐变后,精准还原了方案设计最初的曲线意向。
The three basic curves controlling the building outline are spliced by several tangent arcs. After repeated optimization and adjustment, the structural column network is evenly distributed on the bisection points and endpoints of each arc, which ensures the high unity of the main structure and architectural modeling. It is also the basis for realizing the consistency of the internal and external spaces. The curved steel beam maintains the basic form of the heteromorphic hyperboloid of the building. Under the precise guidance of the digital model, more than 600 different steel members are accurately processed and transported to the site for installation. After torsion, bending and gradual change, a series of steel trusses are assembled to accurately restore the original curve intention of the scheme design.

内圈玻璃幕墙以T型钢作为龙骨支撑,辅以四层中空超白玻璃。外圈双曲面建筑表皮经过优化后,分割为1040块银灰色穿孔铝板,其中大部分转化为平板,既节省加工成本,又保证了安装的精确度。
The inner arc glass curtain wall is supported by T-shaped steel as keel, supplemented by four layers of hollow ultra-white glass. The outer hyperboloid building surface is divided, after optimization, into 1040 silver gray perforated aluminum plates, while most of which are transformed into flat plates. This not only saves the processing cost, but also ensures the installation accuracy.
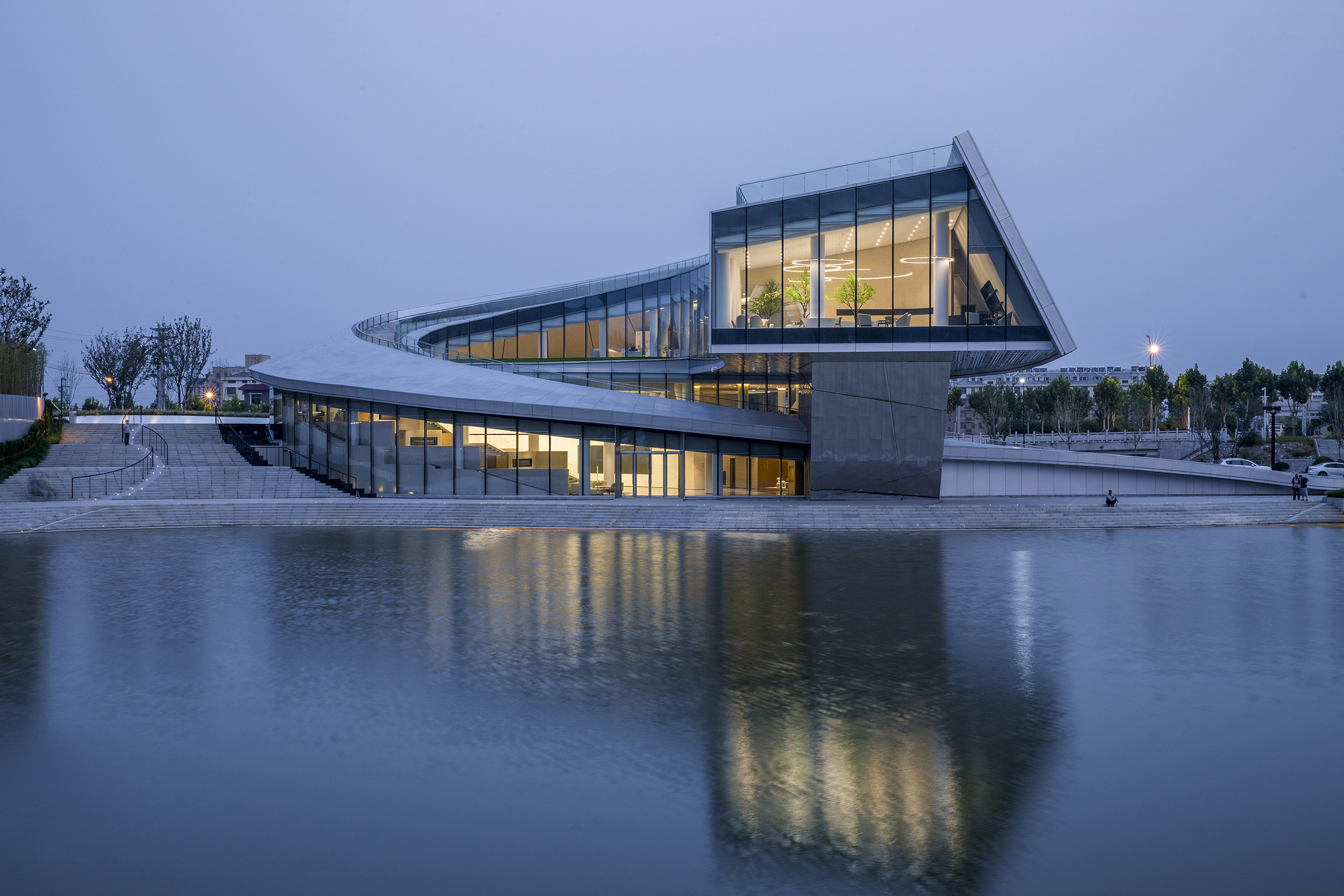
错缝排布的穿孔板使山水图案得以连续展现,穿孔取值10-35毫米之间共10种不同尺寸,提高了阴影区域的穿孔率,使图案在近人尺度下更加细腻可读。
With the staggered perforated plates, the shanshui pattern is continuously presented. The perforation value is 10-35mm, with a total of 10 different sizes, which on the one hand improves the perforation rate of the shadow area, and on the other hand makes the pattern more delicate and readable when visitors look closer.
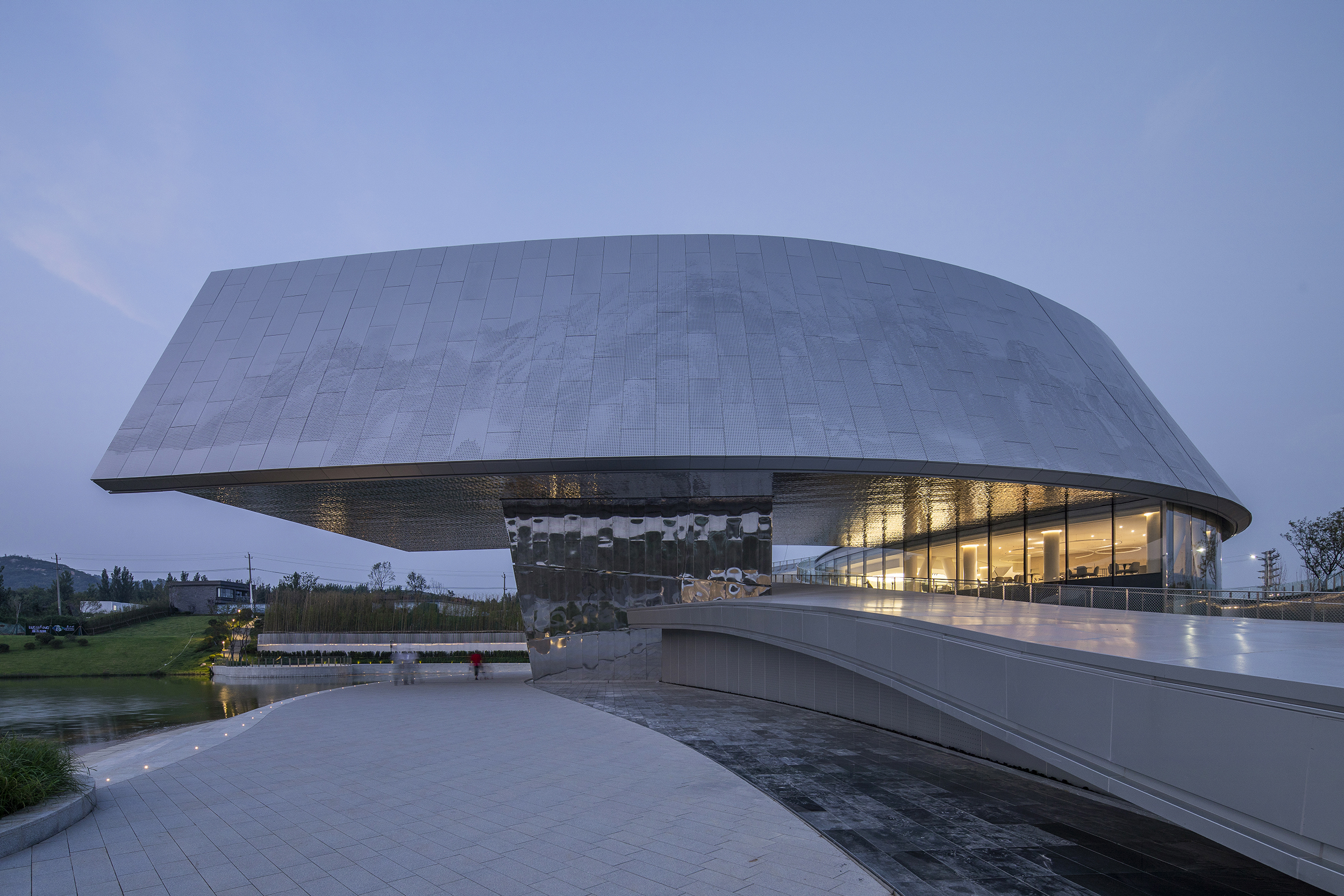
03
流动的空间
形式、结构与空间三者的统一贯穿着项目始终。建筑连续的外部造型,对应的正是拾级而上的内部空间。中庭则在围合下应运而生。
The unity of form, structure, and space runs through the whole project. The continuous external shape of the building corresponds to the ascending internal space, while the atrium rises from the encirclement.

室内功能围绕着中庭,随着大台阶依次展开。即使功能有所转化,空间的整体感和流动性仍始终贯穿在游客的体验中。
The indoor functions revolve around the atrium and unfold in turn with the large steps. In spite of functional transformation (if any), the sense of integrity and fluidity of the space always run through the experience of tourists.
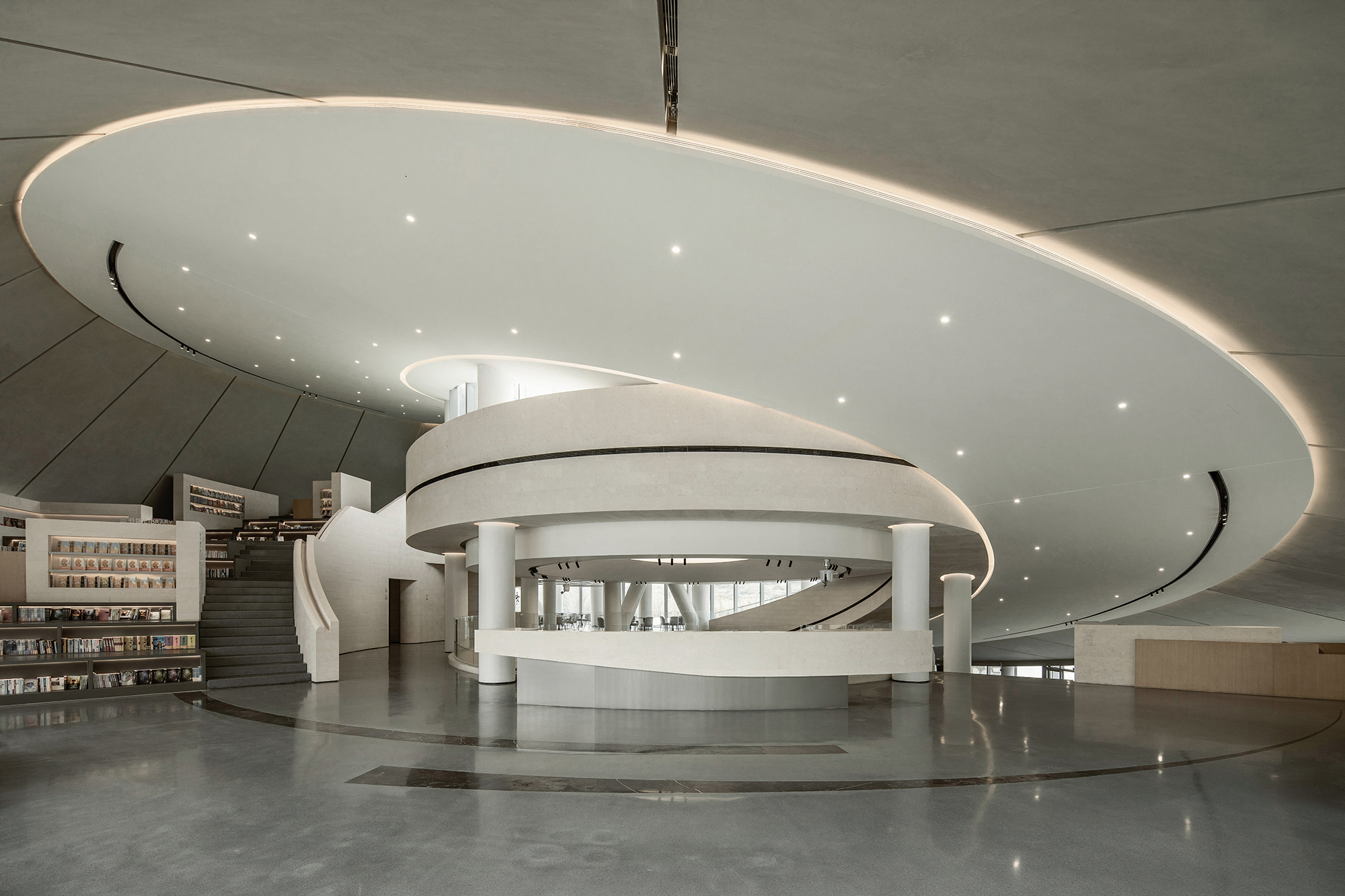

开放艺术展厅和图书馆布置在最为核心的台阶区域,由入口接待功能衔接;穿过沙龙及文创销售区,人们最终来到云端咖啡厅,远眺泰山。
The open art exhibition hall and the library, which are connected with entrance reception, are arranged in the core step area. Across the salon and cultural and creative sales area, visitors finally come to the cloud cafe where they can overlook Mount Tai.
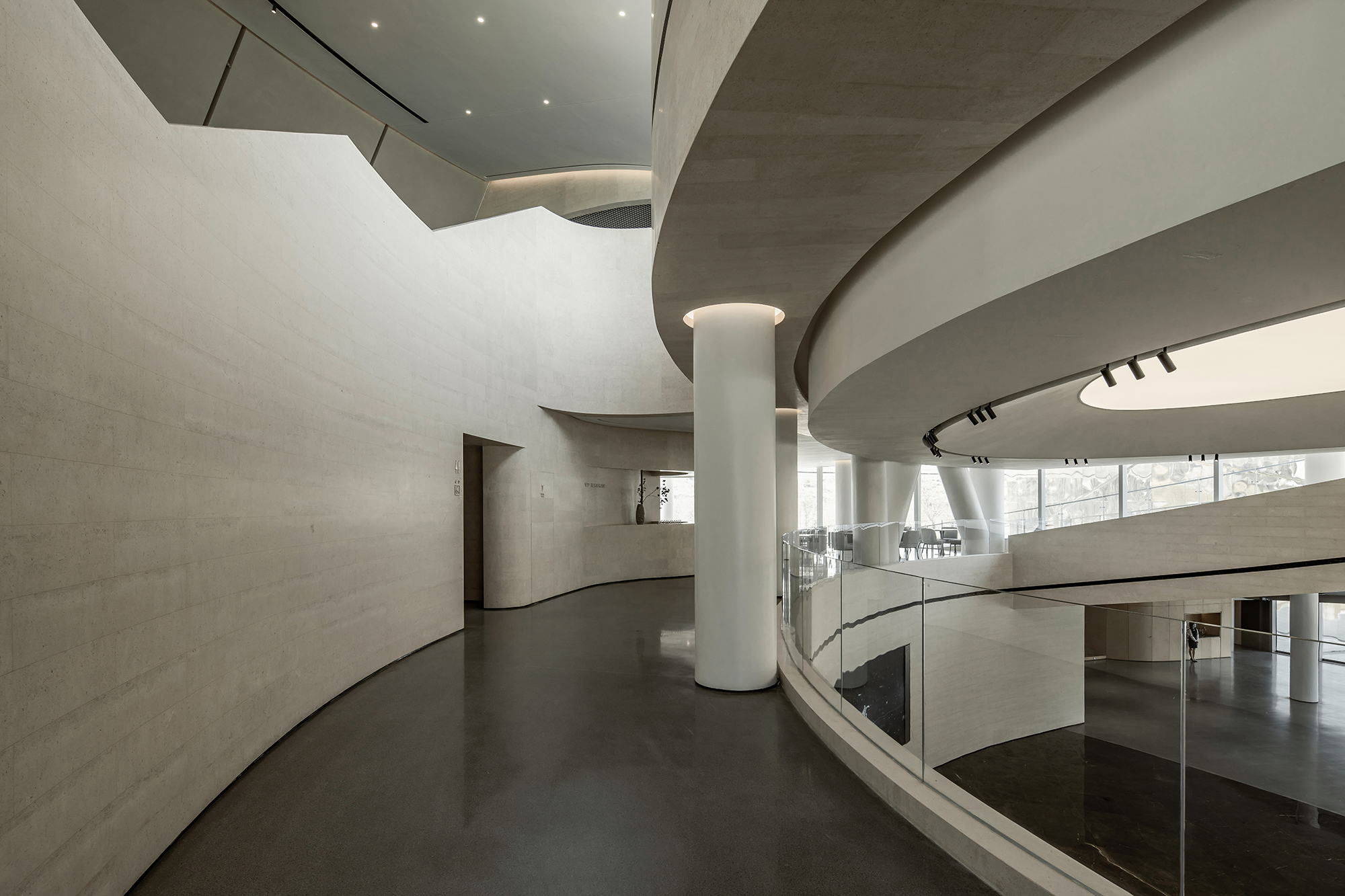
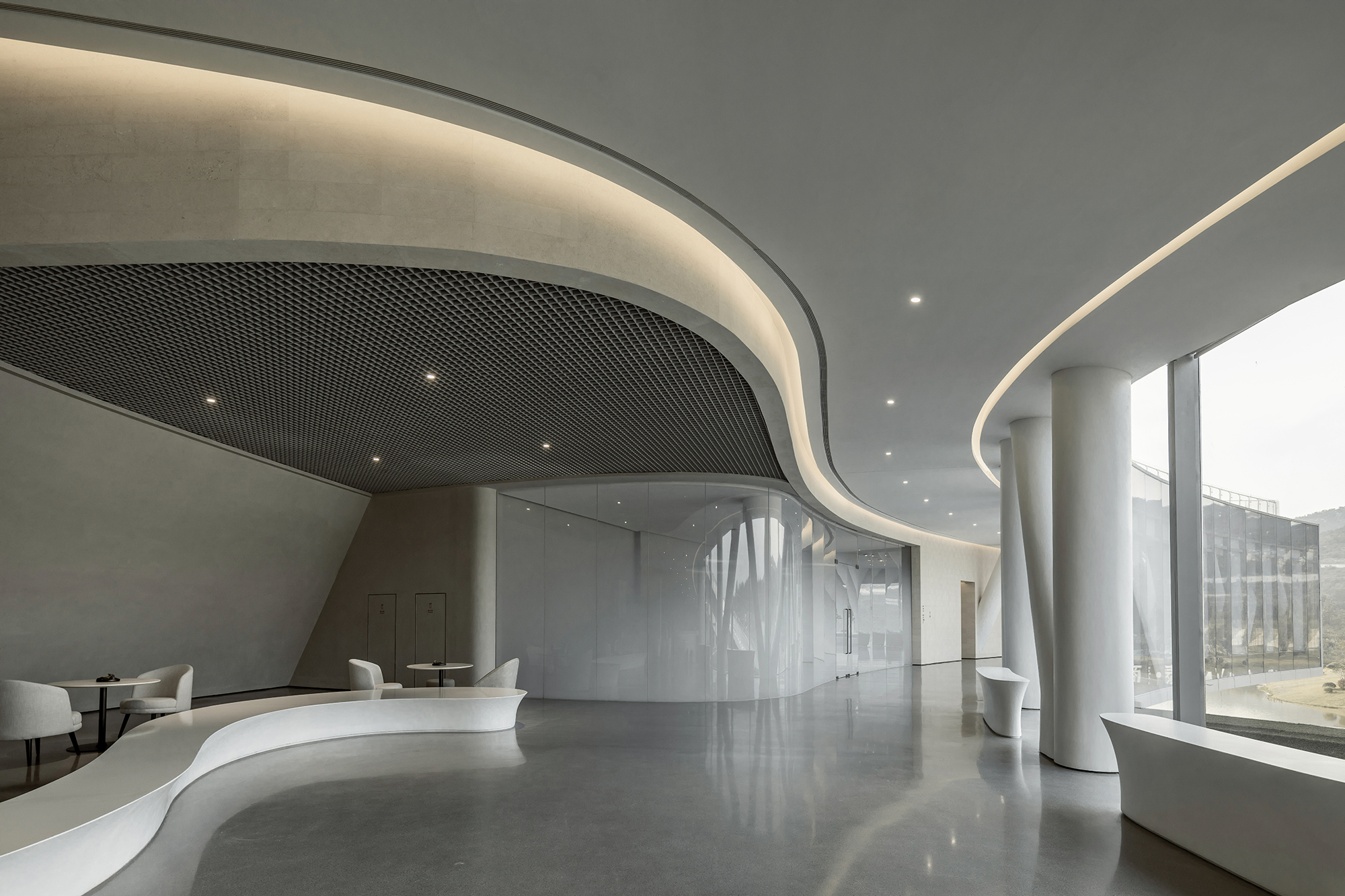
柔和的连续曲线作为整体设计语言在室内空间中得到延续。石材的厚重感和稳定的肌理突显空间的沉稳,整体的素色体系则强化了空间的静谧感。
The soft continuous curve, as the overall design language, is continued in the interior space. The massiness and stable texture of the stones highlight the stability of the space, and the overall plain color system strengthens the sense of tranquility in the space.

在灵动线条的组织下,内部空间层叠有致,旨在最大化引入外部山景的同时,营造一种在山群间穿梭、对望的空间体验。
Under the organization of flexible lines, the internal space is stacked to maximize the introduction of external mountain scenery and create a spatial experience of shuttling and looking at the mountains.

04
结语
正如弗兰克·劳埃德·赖特所言:“内部空间不能独立于外部形象,内外空间是一种无间流动的关系。如果两者相互分离,整体性便荡然无存。”
As Frank Lioyd Wrignt once said, "the internal space cannot be independent of external images. The internal space and the external space must form an intermittent flow. If they are separated, the integrity is gone."

流动性作为最重要的设计逻辑,渗透至建筑形态、空间体验及结构材质当中。其最外化的呈现是建筑的起伏形态,以顺应自然的流线处理蔓延至整片场地;底层、立面与屋面的转换融合,将人的活动空间分布于不同维度与高度,形成一种流动的空间体系;内部空间完全契合于外形流线,并通过材质运用与空间组织,形成流动的体验感,循序渐进,与室外空间浑然一体。
Flowing, as the most important design logic, permeates into the architectural form, spatial experience and structural material. The most externalized presentation is the undulating form of the building which adapts to the natural streamline and spreads to the whole site. The ground floor, facade and roof are converted and at the same time integrated to separate people's activity space in different dimensions and heights, through which a flowing space system is formed. And the interior space is completely in line with the contoured streamline, and is integrated with the outdoor space step by step with a sense of flowing experience through the use of materials and the organization of space.
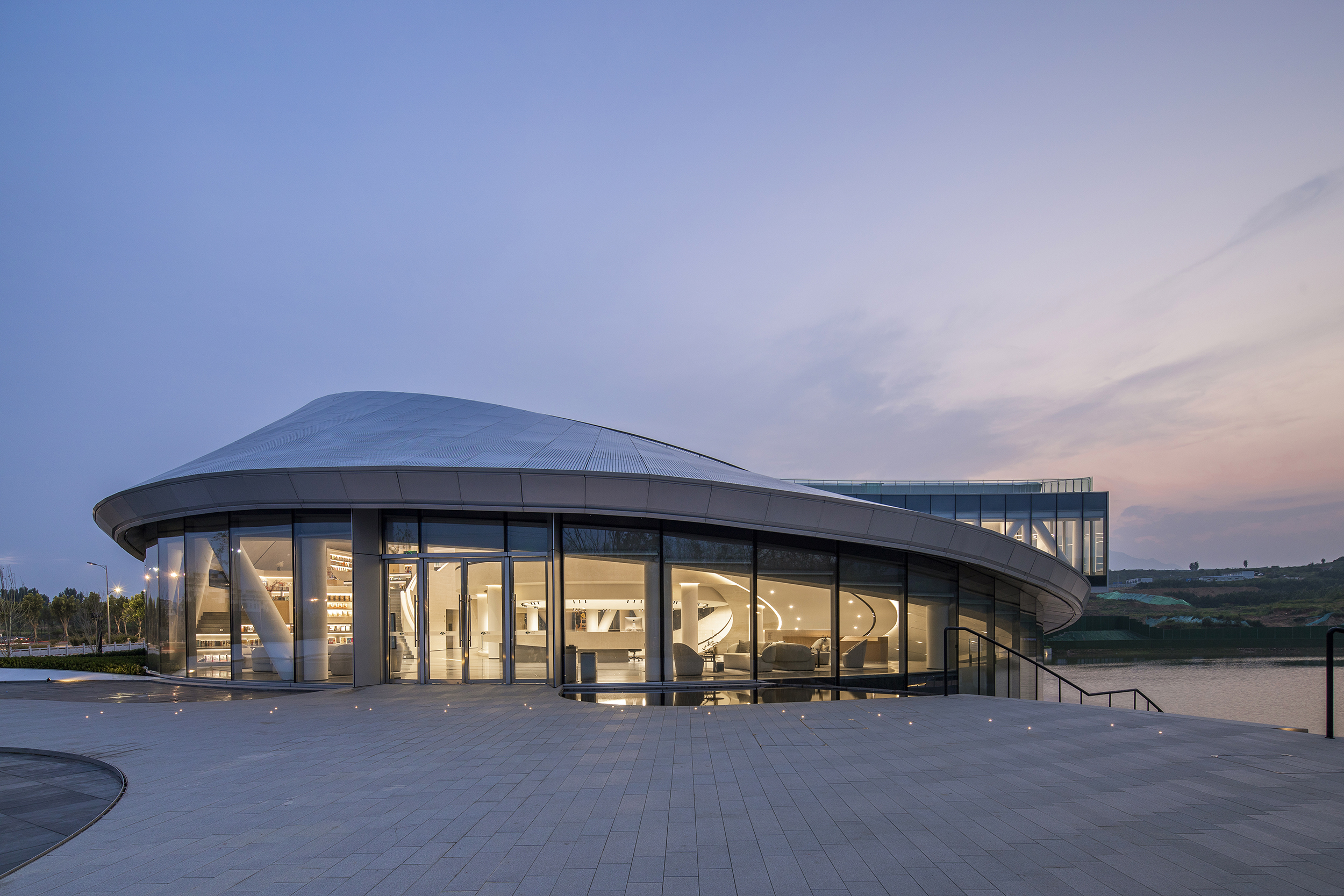
当夜幕降临时,银灰色幕墙曲线随着天光产生微妙的变化,倒映在粼粼的湖水中,与连绵起伏的泰山遥相呼应,将建筑融于场地和环境之中。
When night falls, the silver gray curve of the curtain wall changes subtly with the sky light, being reflected in the sparkling lake and echoing with the rolling Mount Tai, and the building is dissolved into the site and environment.
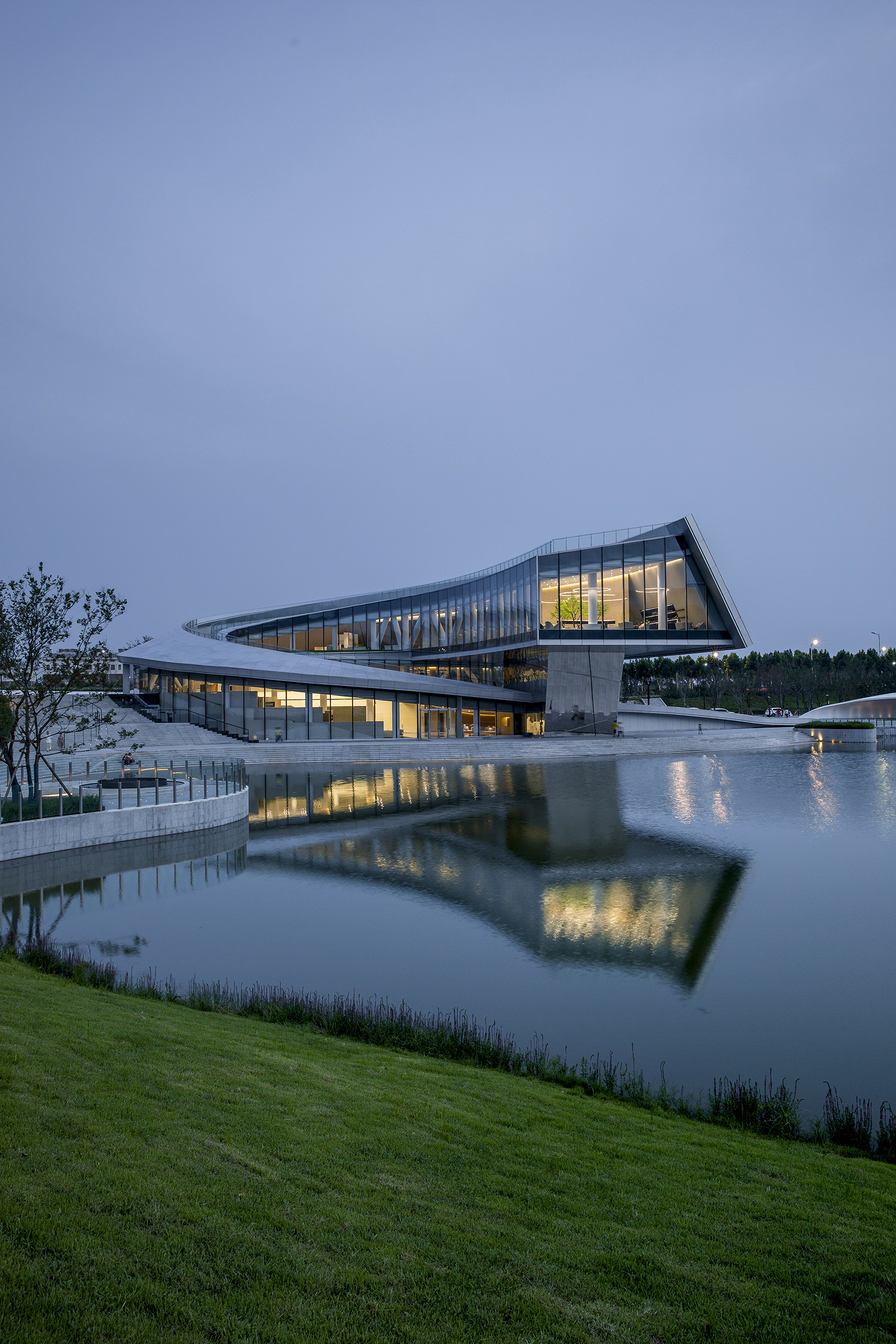
设计图纸 ▽
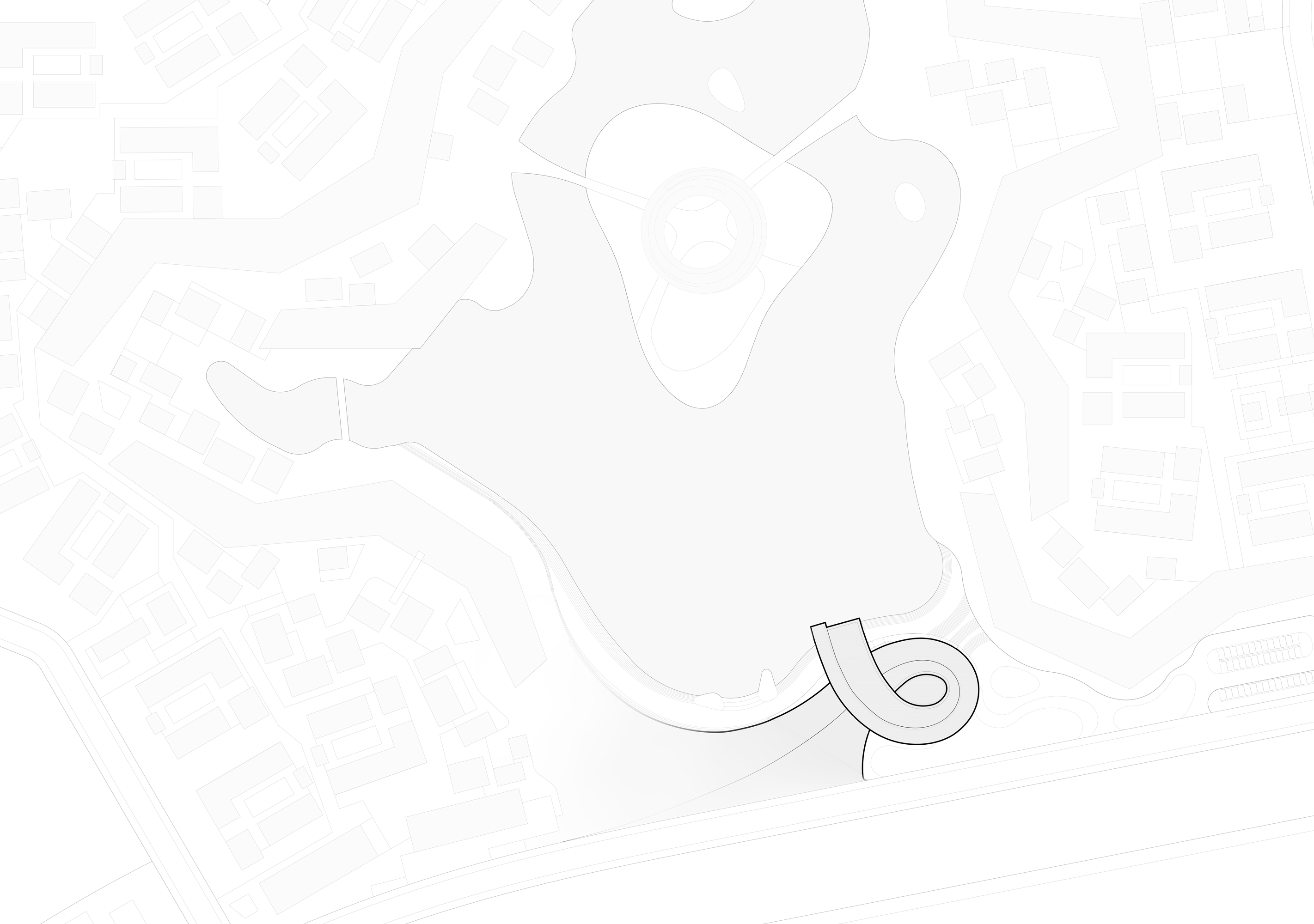

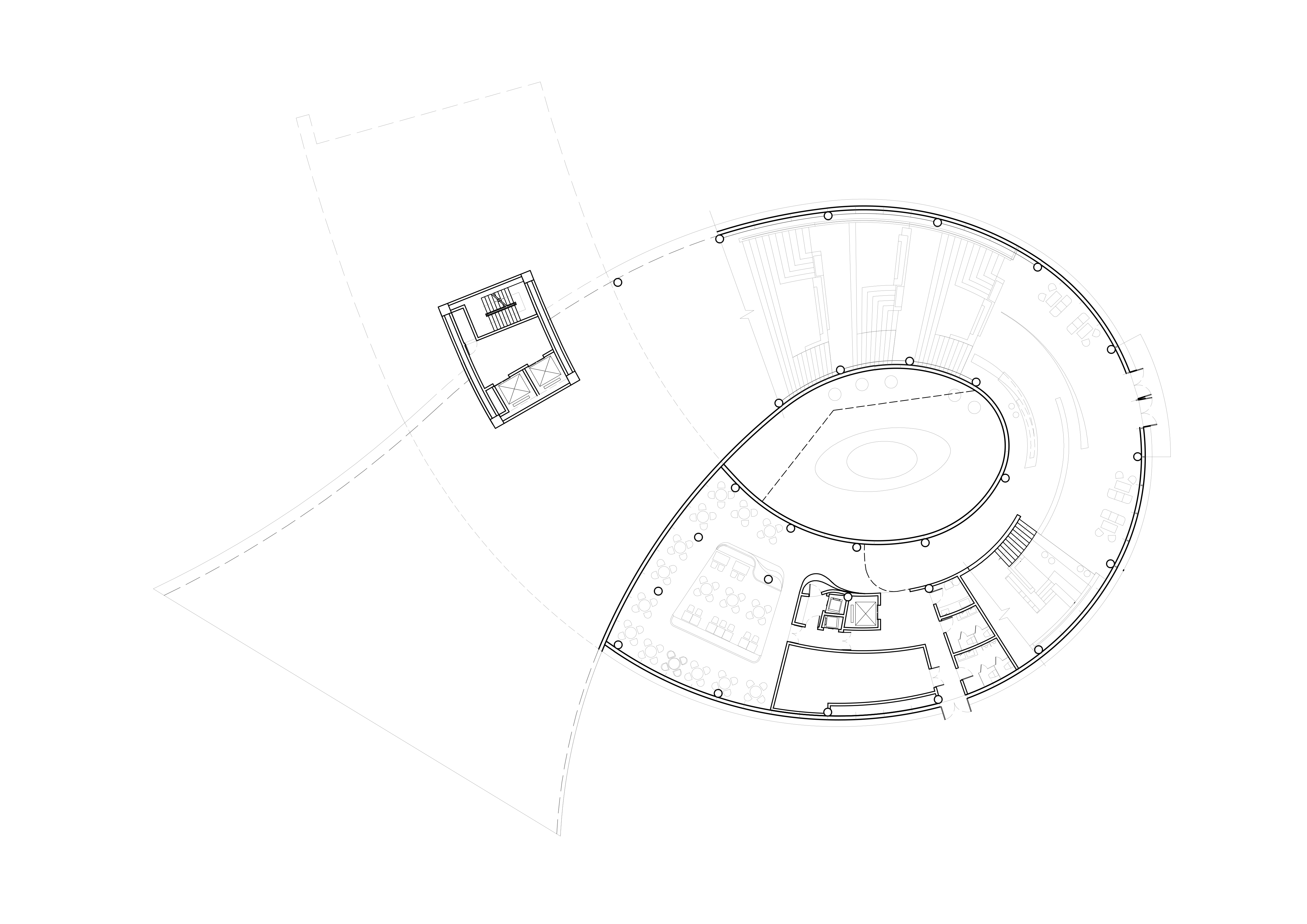

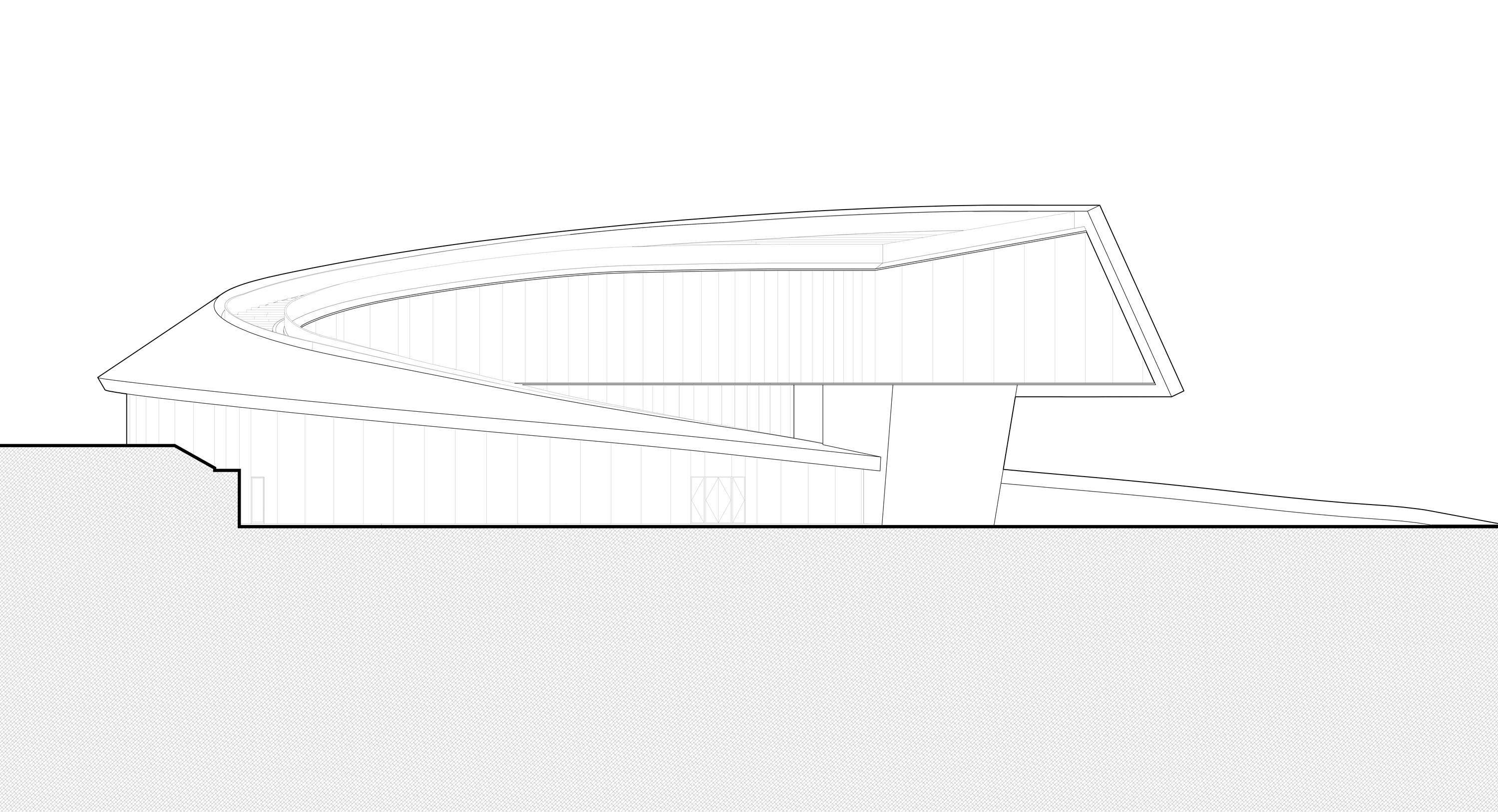
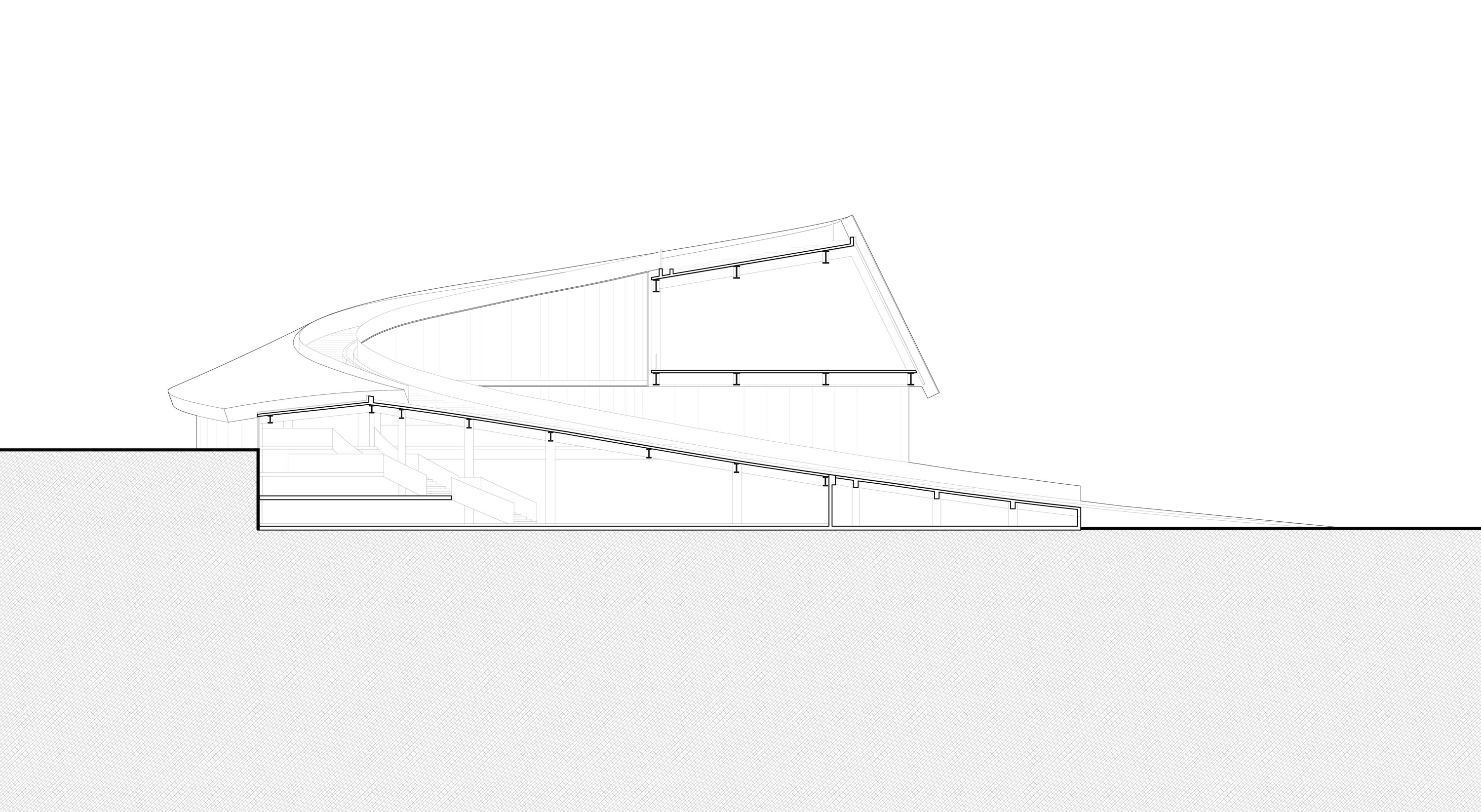
完整项目信息
项目名称:泰山佑游客中心
项目位置:山东泰安
建筑、景观、室内设计:line+建筑事务所、gad
主持建筑师/项目主创:孟凡浩
专业负责:李昕光(建筑)、祝骏(室内)、李上阳(景观)
设计团队:邢舒(建筑)、范笑笑、邓皓、葛震亮、杨莉、张思思、邱丽珉、陈文(室内)、金剑波、陈晓蓉(景观)
建筑面积:4402.75平方米
设计时间:2020年5月—2020年7月
建造时间:2020年8月—2021年8月
业主:泰安鲁商置业有限公司
施工图设计:山东省鲁商建筑设计有限公司
结构:钢框架结构、钢筋混凝土框架结构
材料:穿孔铝板、镜面不锈钢波纹板
摄影:金伟琦
版权声明:本文由line+建筑事务所授权发布。欢迎转发,禁止以有方编辑版本转载。
投稿邮箱:media@archiposition.com
上一篇:石湾猪舍里展厅:虚实相生的序列空间 / 其实建筑
下一篇:阿贾耶最新方案:纽约肯定塔,高逾500米的倒阶梯形大厦