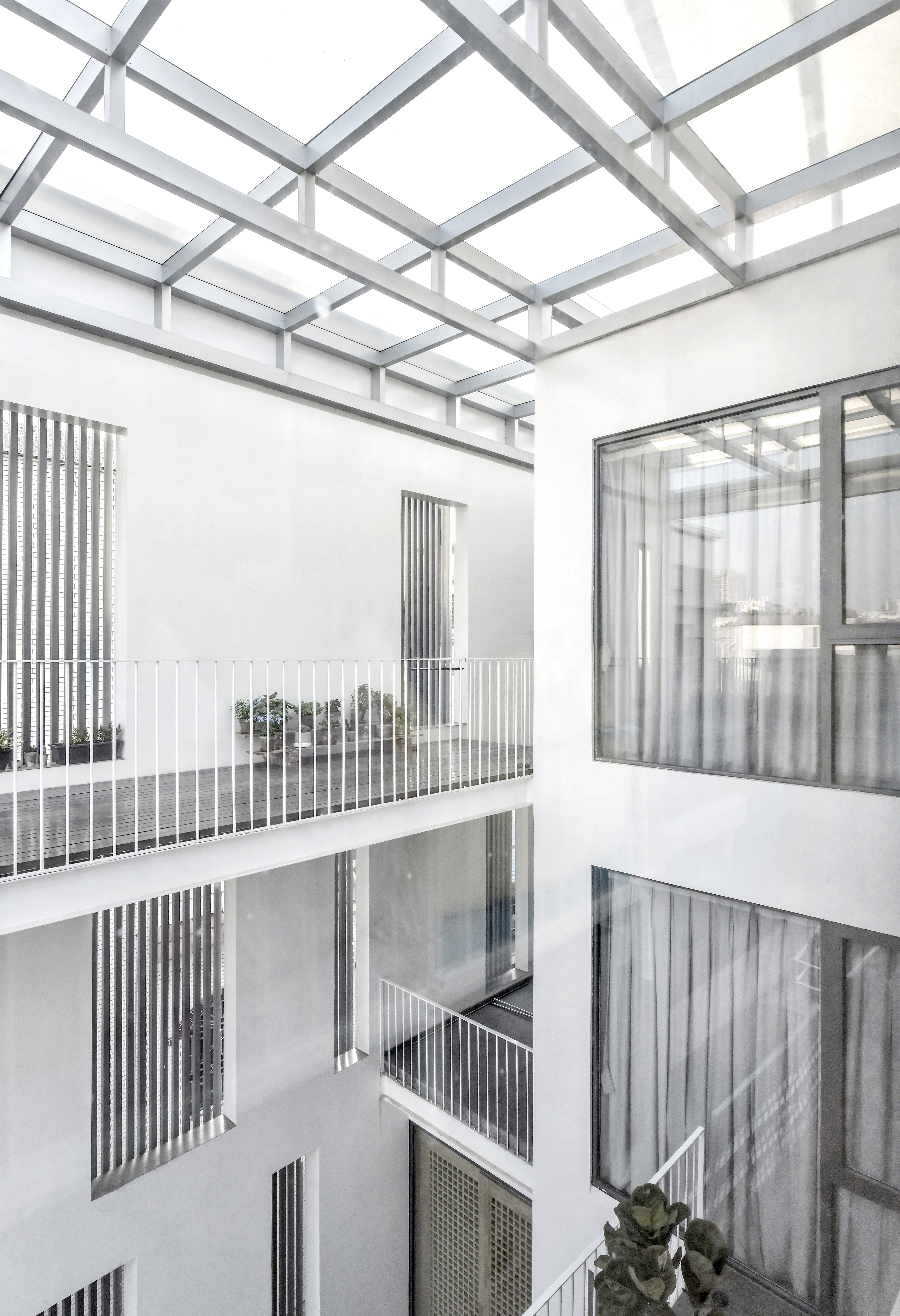
设计单位 现在建筑
项目地点 广东佛山
建成时间 2021年
建筑面积 783平方米
本文文字由设计单位提供。
内院旁边,一座花园,四亩地被围在其中。——《奥德赛》
Next to the inner courtyard, there is a garden with four acres of land surrounded by fence.
- The Odyssey
项目位于广东佛山市乐从镇旧城区中心。业主购置了一栋上世纪90年代建的旧宅,由于原有住宅在空间、功能及审美上均不满足需求,所以业主决定将整个住宅重新规划设计。
The project is located in an old urban center of Lecong town, Foshan, Guangdong. It was an old house built in the 1990s. Due to the original residence does not meet the needs in space, function and aesthetics, the owner decided to replan the whole residence.

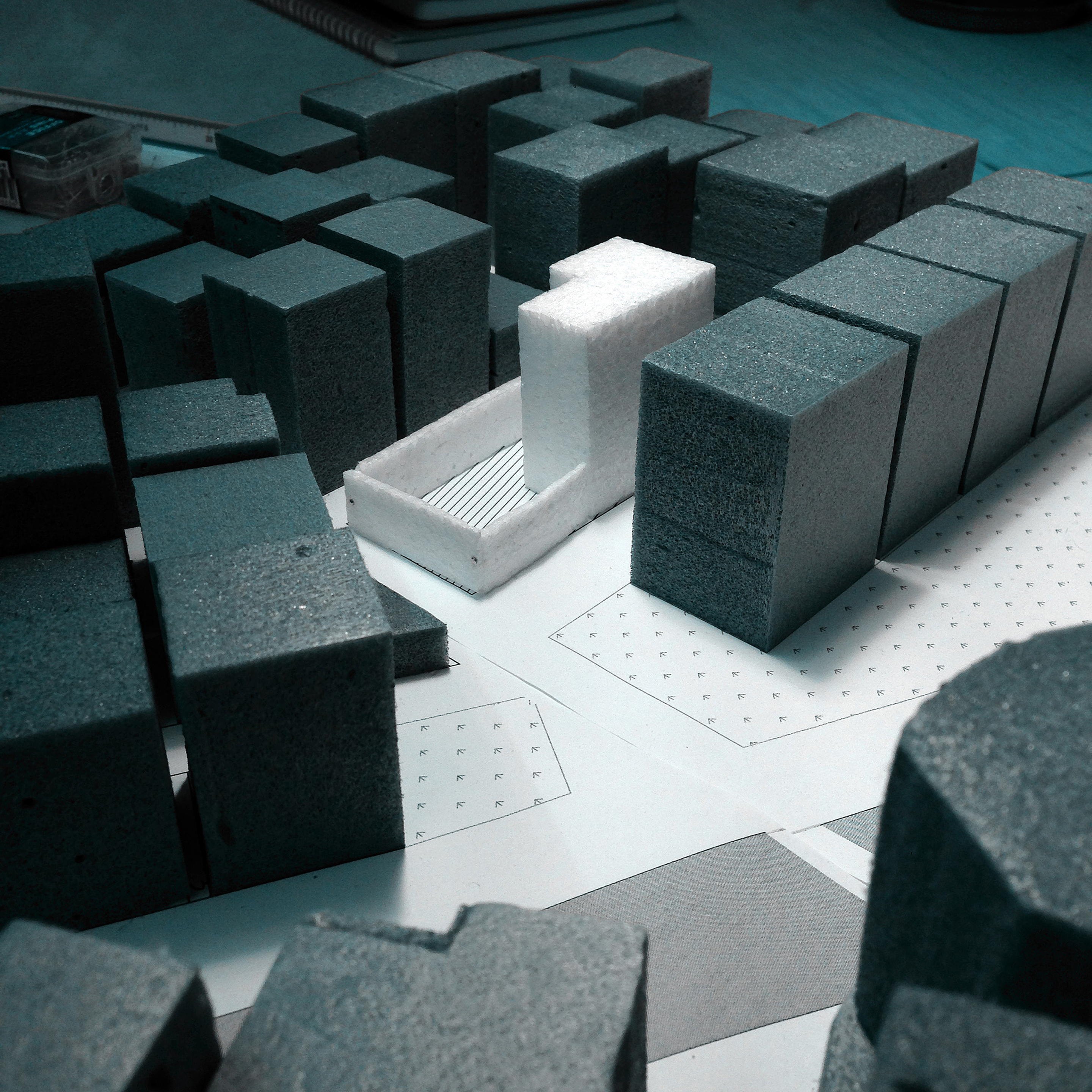
原有住宅可分为两个部分,四层的主体建筑及由单片围墙围合而成的首层花园。在重新规划之前,我们与业主达成共识,希望先将建筑归零,即只保留原主体建筑的框架结构体系,拆除所有原围合用墙体,在有限程度上节省土建部分的开支。
The original residence can be divided into two parts, a ground floorgarden surrounded by a single wall and a four storey main building. Before the re planning, we reached a consensus with the owner that we want to return the building to zero first, that is, only retain the frame structure system of the original main building and dismantle all the original enclosure shared walls, so as to save the expenses of civil engineering.
居住在这里的有业主夫妇及其父母,还有他们的5个孩子,共9人。在新的设计中,一、二层空间用于一家人平时的起居生活,三、四层则主要是休息区域。
There are nine people living here which are the owner couple, owner's parents and his five children. In the new design, the first and the second floors are used for the daily life of the family, and the third and the fourth floors are mainly rest areas.

住宅位于群组式街区的边缘位置,两条街道的一个三角交叉点。建筑体量保留了从西到东,从高到低,从主到附的变化。由于花园部分的高度较矮,所以无论从街道方向看建筑,还是从建筑内向外看,都留有一个“可呼吸”的空白区域。因为建筑从纵向立面、原建筑平面来看都呈现L形,所以称为L宅。
The house is located at the edge of a group of blocks. At the triangular intersection of the two streets, the house retains dimensions changes from west to East, from high to low, and from main to auxiliary. Due to the low height of the garden part, there is a "breathing" blank area whether looking at the building from the street direction or from the inside out of the building. Because the building presents L-shape from the vertical facade and the original building plane, that's the way we called the project "L house".
“立体庭院”的理念来源于岭南民居建筑的空间构成。在岭南,传统的一进或二进式民居形制中,通常会设置前院与中庭,这些院子主要用于遮阳和通风,都具有内向性;同时,它们与“水”的喻意有所关联。我们尝试把这种理念运用到设计中,重新思考院落对于生活的重要意义。首层下沉式庭院,二层的开阔大露台,三、四层的空中平台与连廊,屋顶的阳光浴室,它们作为层层垂直上升、延伸的“院落”,布满房子各处。
The concept of "three-dimensional courtyard" comes from the spatial composition of Lingnan residential buildings. In Lingnan, in the traditional first or double yards residential form, it usually has settings for the front yard and atrium. These yards are mainly used for shading and ventilation and also are inward orientation, which are related to the metaphor of "water". In the practice of L house, we try to apply this concept to the design and rethink the significance of the courtyard to life. The sunken courtyard on the first floor, the open terrace on the second floor, the aerial platform and corridor on the third and fourth floors, and the sunshine bathroom on the roof. These layers of vertically rising and extending "courtyards" fill all parts of the house.
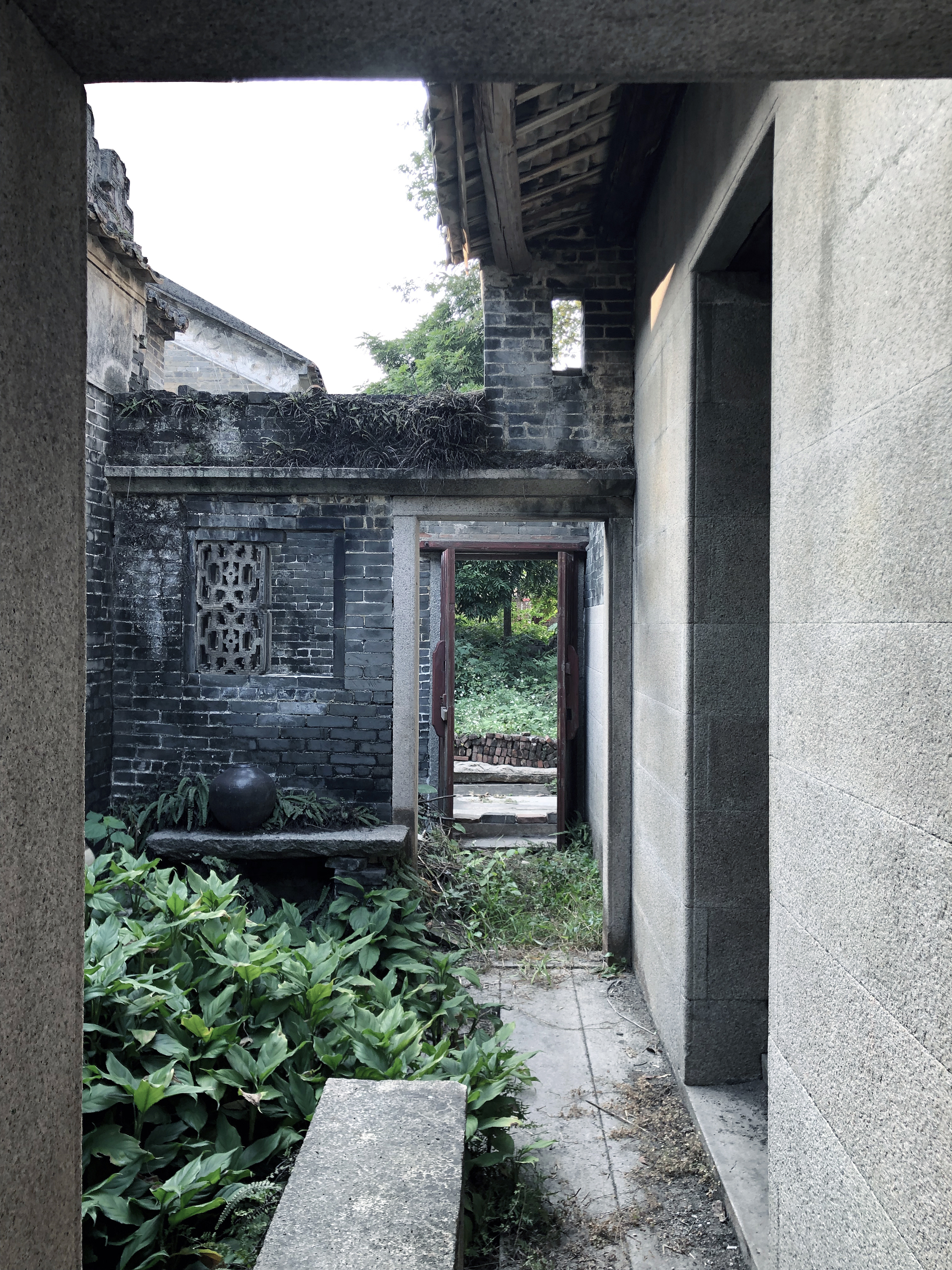
建筑主体结构由虚与实的两部分组成。在原有结构体的基础上,设计师利用新加的框架结构墙体,围合出了一个与此相对的“空白”空间。其作为室内与室外的过渡空间,连结起多个空中平台。这些平台的存在,为家人之间的交流创造更多的机会,也调节使用者与环境的关系。
On the basis of the original structure, a relative "blank area" is enclosed by the new frame structure wall. As a transition space between indoor and outdoor, it connects multiple aerial platforms. The existence of these platforms creates more opportunities for family communication and regulates the relationship between users and the environment.


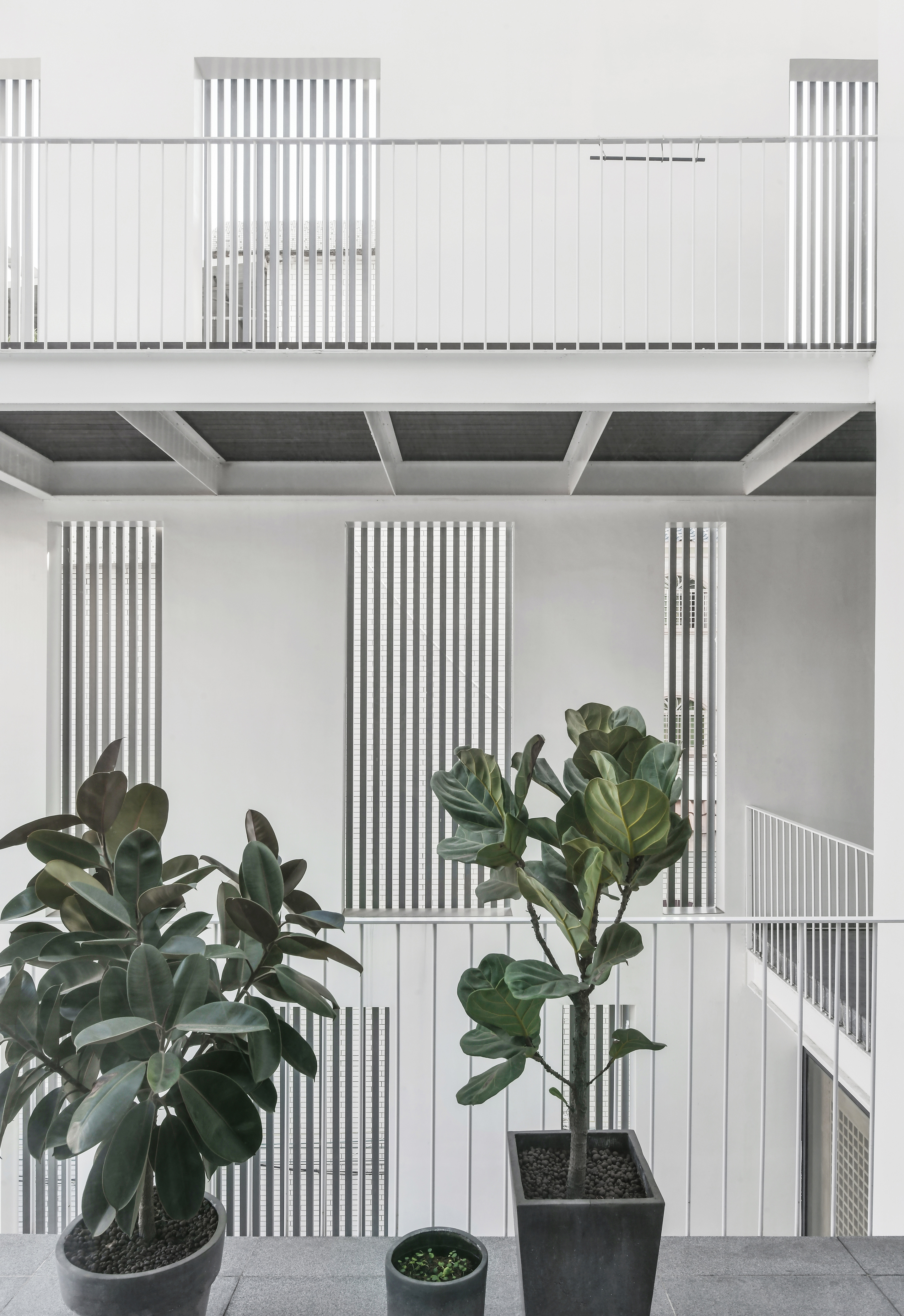
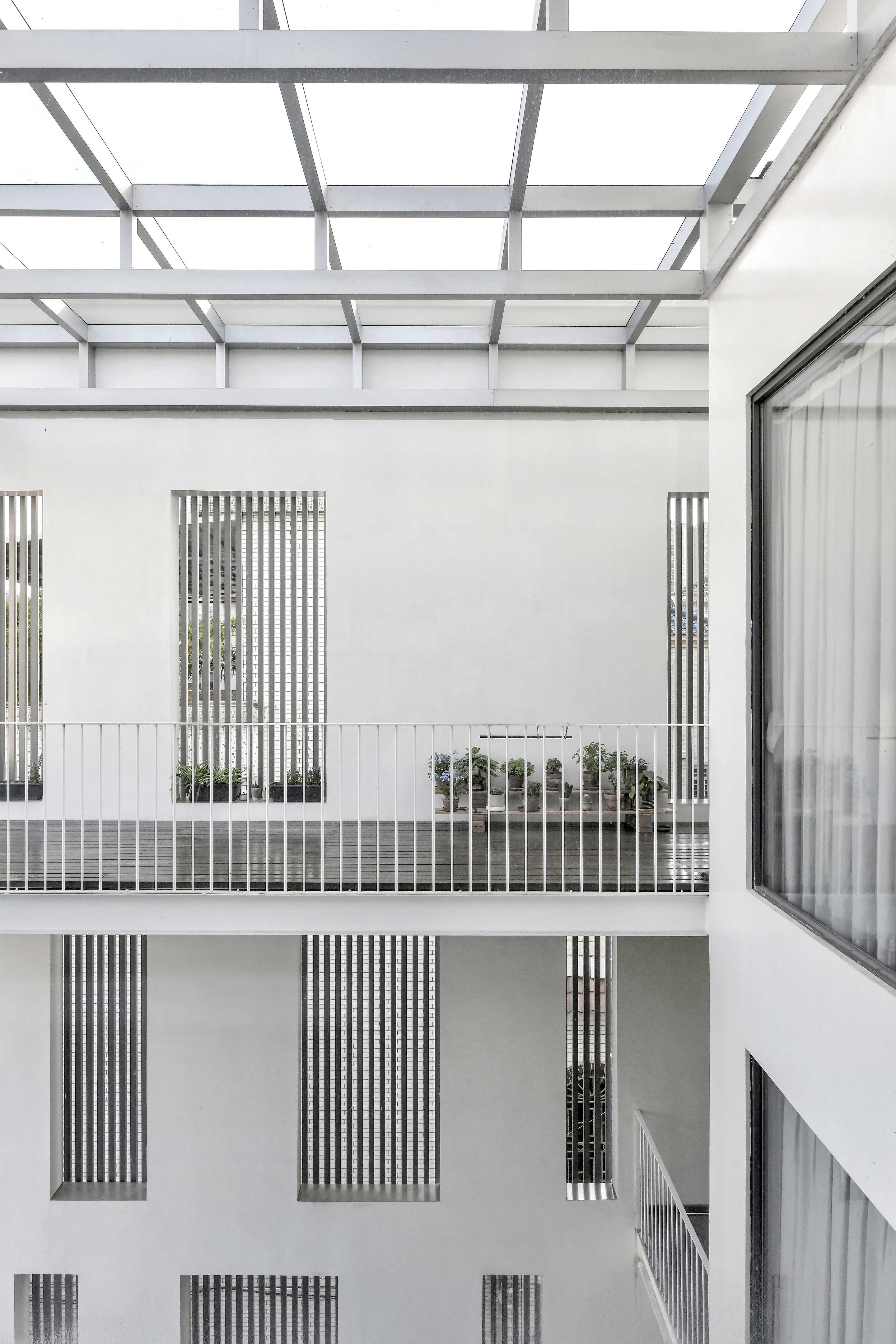
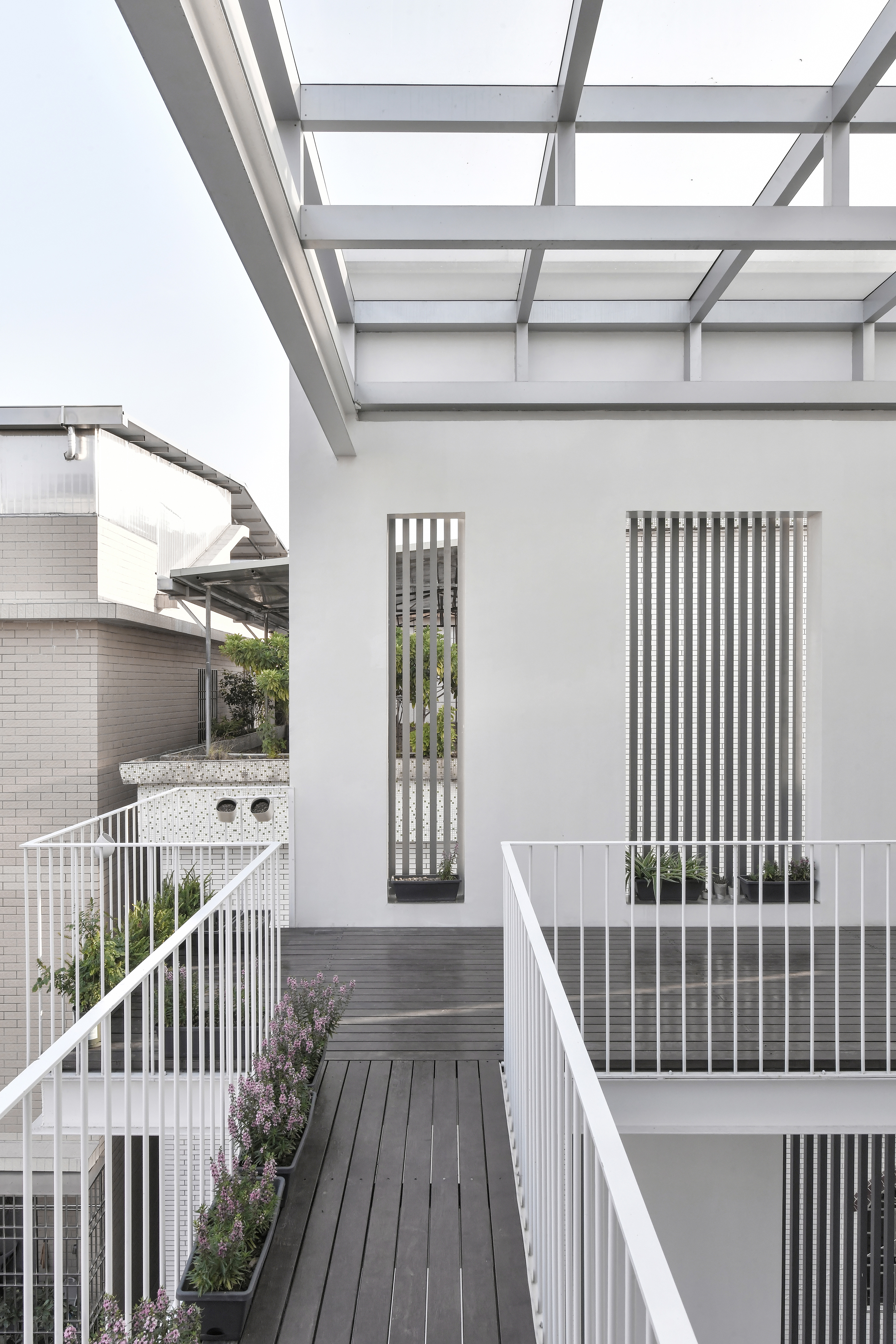
起居室设置在二层,为避免其与花园之间的高差而产生隔阂,在拆除原有的花园围墙后,我们嵌入了一个两层的混凝土墙箱型结构体,将一层的花园抬升至二层高,消除两者的高差。
Since the living room is set on the second floor, in order to avoid the gap caused by the height difference between daily life and the garden, after removing the original garden wall, we embedded a two-story concrete wall box structure as an alternative, so as to raise the garden on the first floor to the height of the second floor and eliminate the hierarchy between the two.

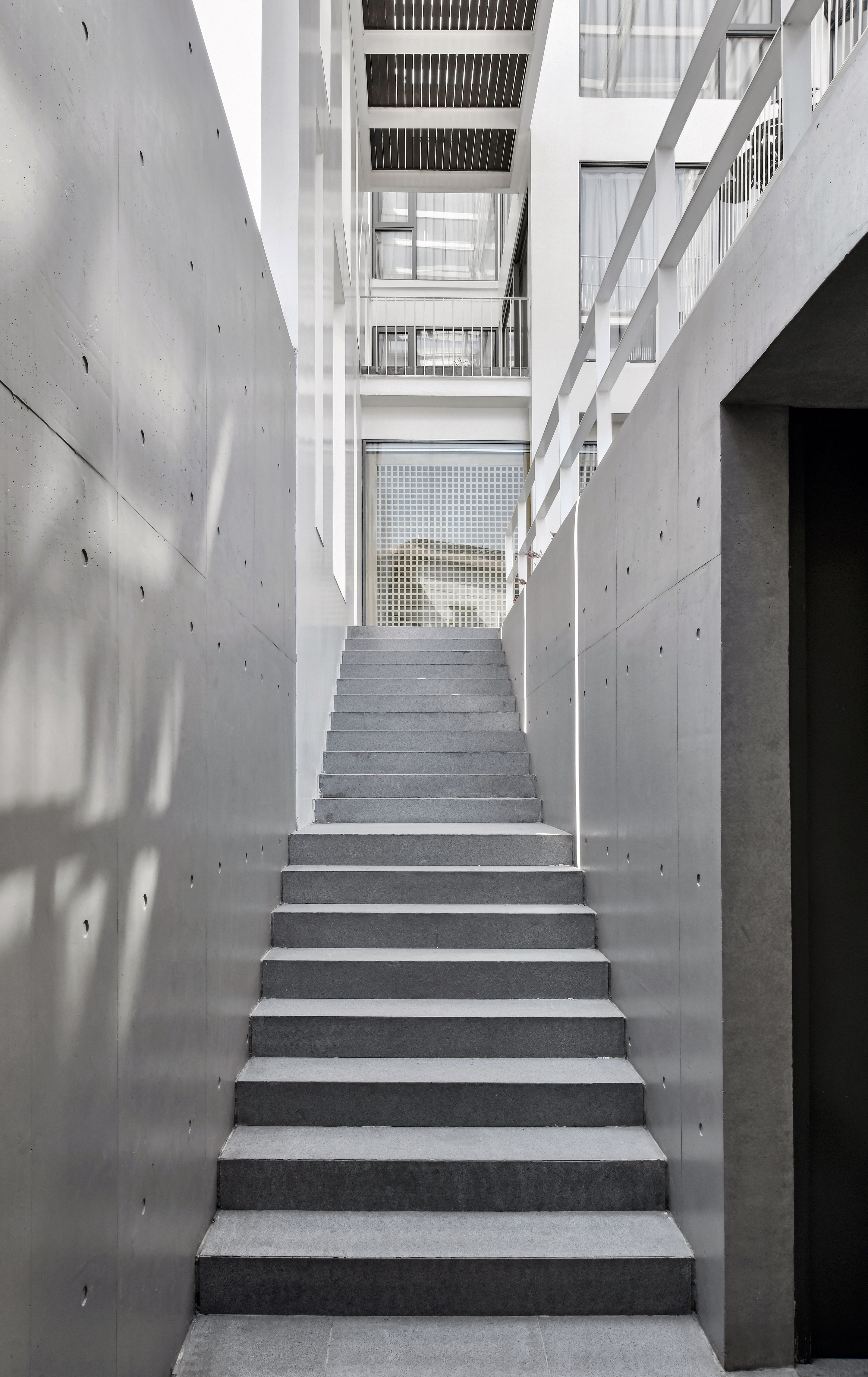
混凝土箱体的首层通过墙体的穿插,将玄关、多功能区、车库的动线串联起来。在多功能区置入的庭院,满足首层采光的同时,也在垂直方向上与露台连接。设计师使用玻璃分隔车库,解决大进深的采光问题。除了原有的楼梯,我们也在玄关处新加了直达二楼起居室的梯子。
The first floor of the concrete box connects the moving lines of the porch, multi-functional area and garage in series through the insertion of the wall. The courtyard placed in the multi-functional area not only meets the day-lighting of the first floor, but also connects with the open terrace in the vertical direction. The garage uses glass separating to solve the day-lighting problem of large depth. In addition to the original stairs, we also added a new stair at the entrance to the living room on the second floor.

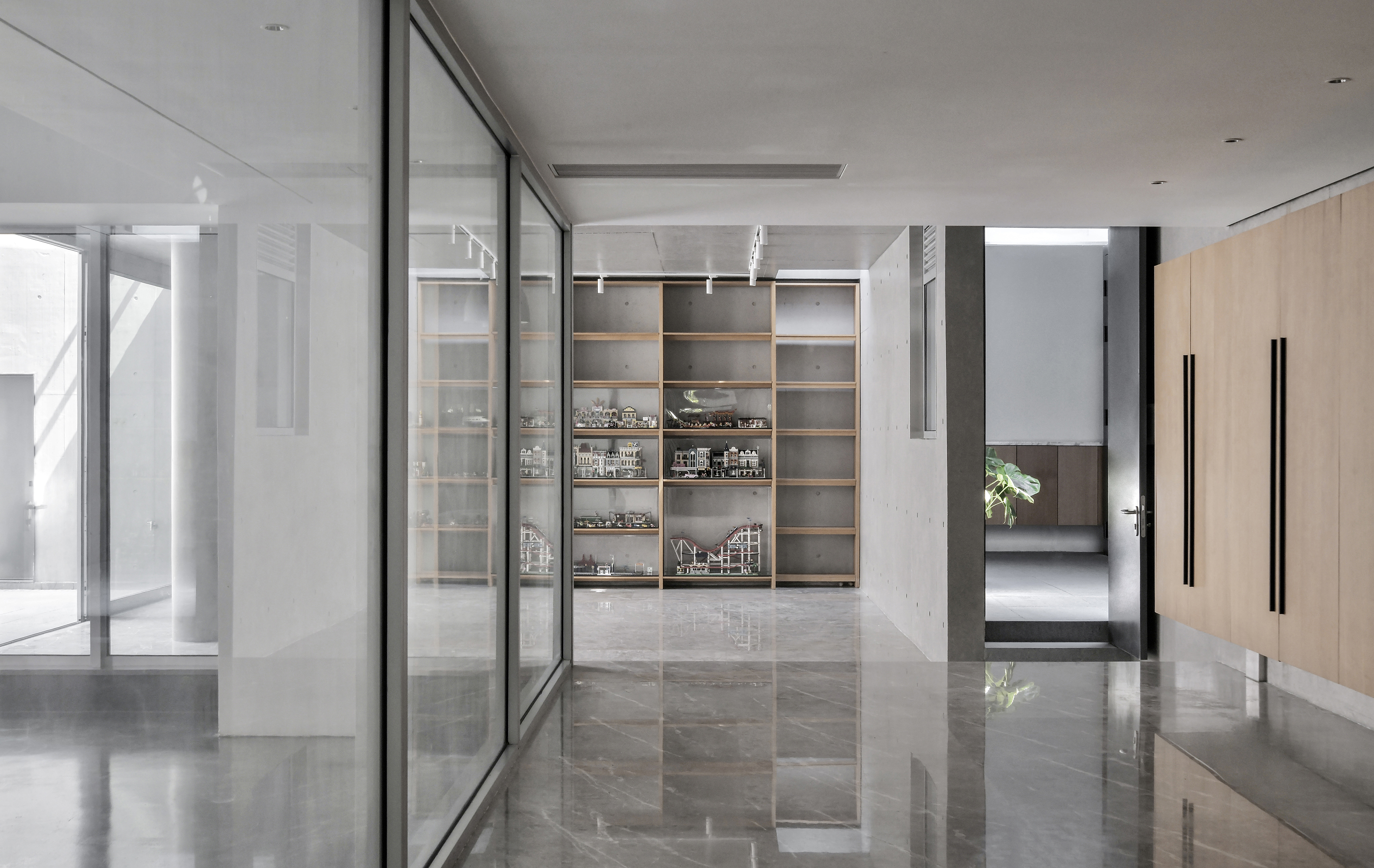


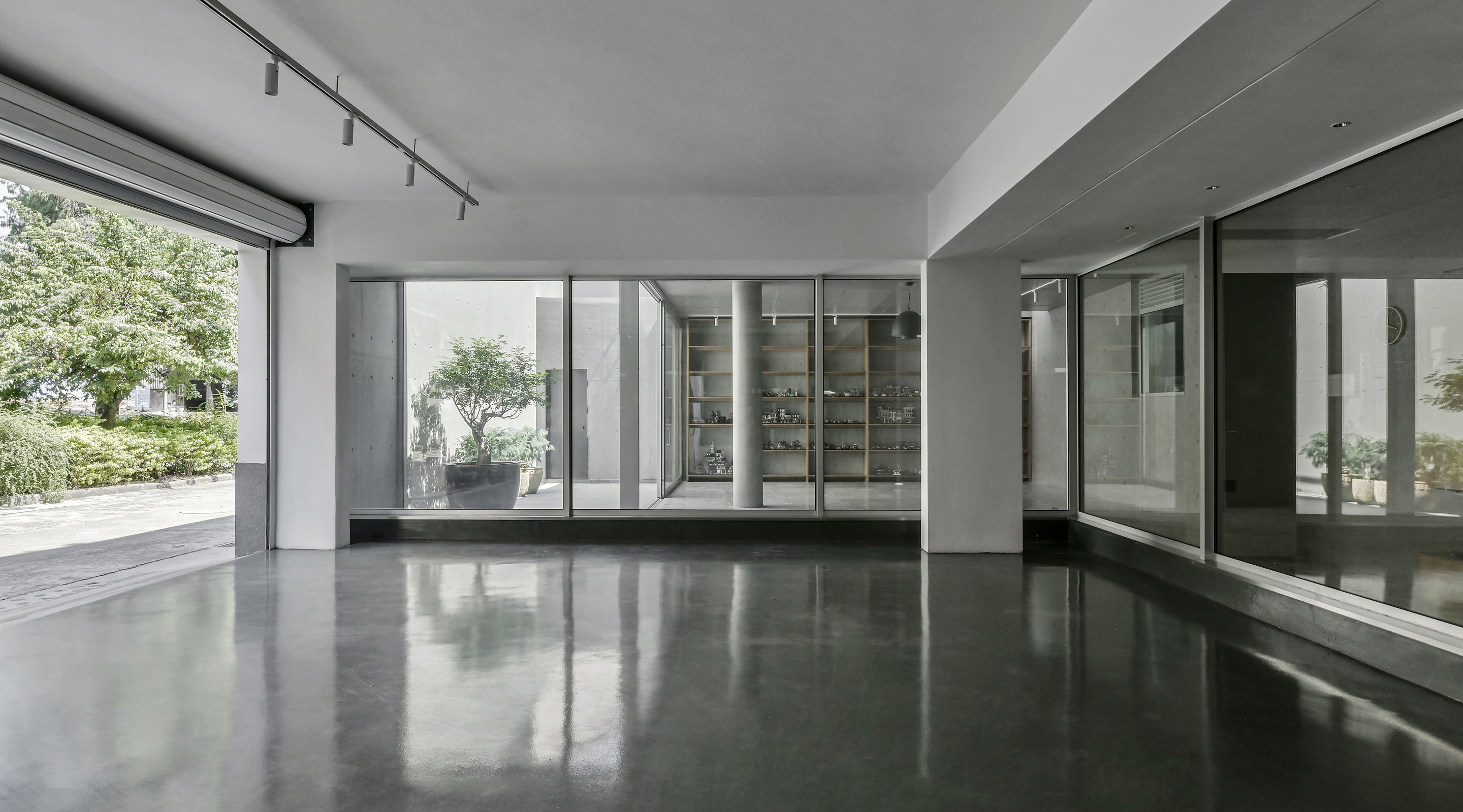
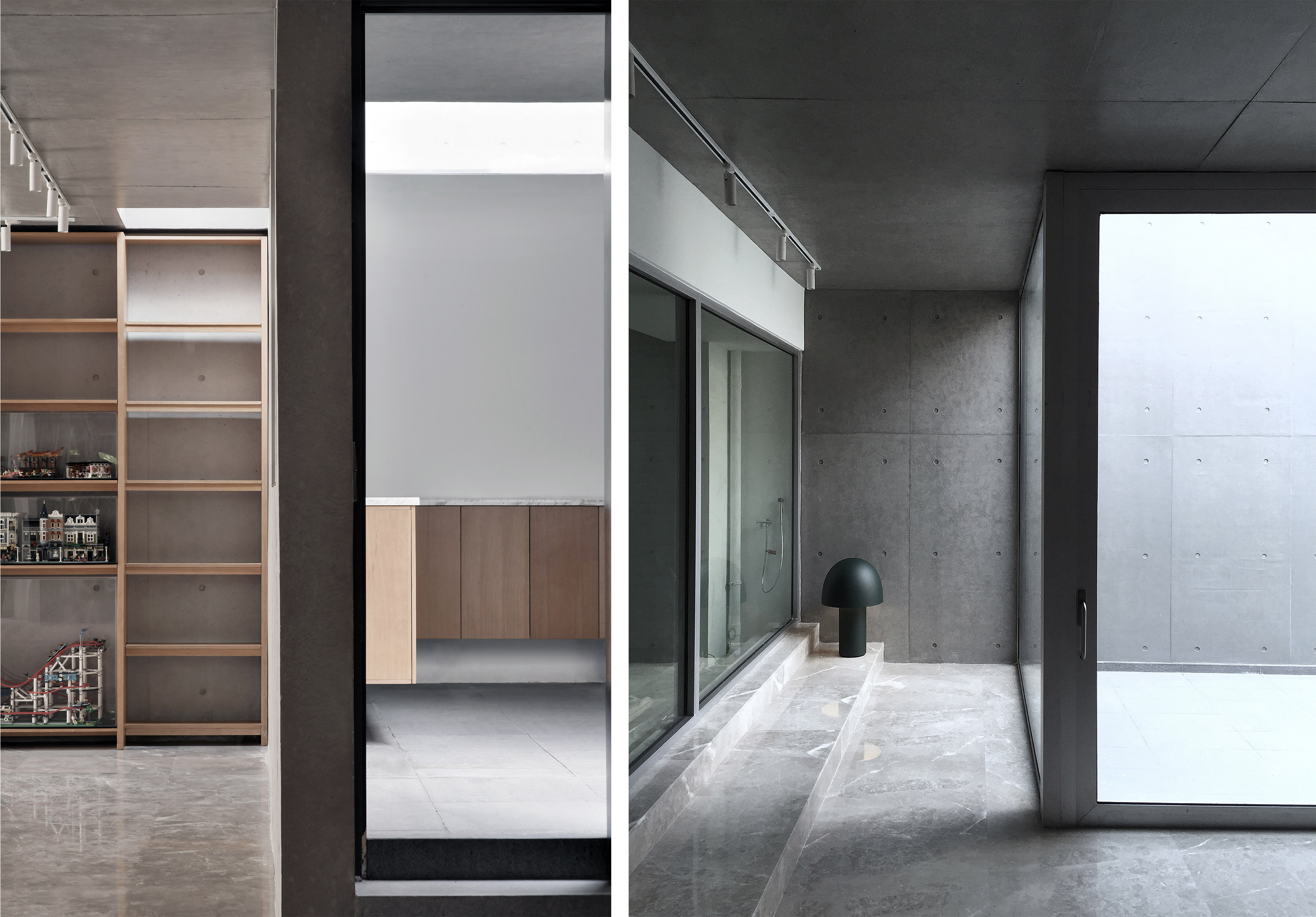
就整体而言,针对不同的朝向,我们选择了不同的立面形式。在建筑西北面向,设计保留原有的楼梯间,它既作为交通使用,也是通风的“气道”;同时我们希望它变作一条升腾的“光之梯”,窗洞(光口)的无规则性也反映在西北立面上。
As a whole, different facade forms are selected for different orientations. On the northwest side, the original staircase reserved is not only used for traffic, but also a "airway" for ventilation. At the same time, we hope it will become a rising "ladder of light". Lights from the irregular window is also reflected on the north and west facade.



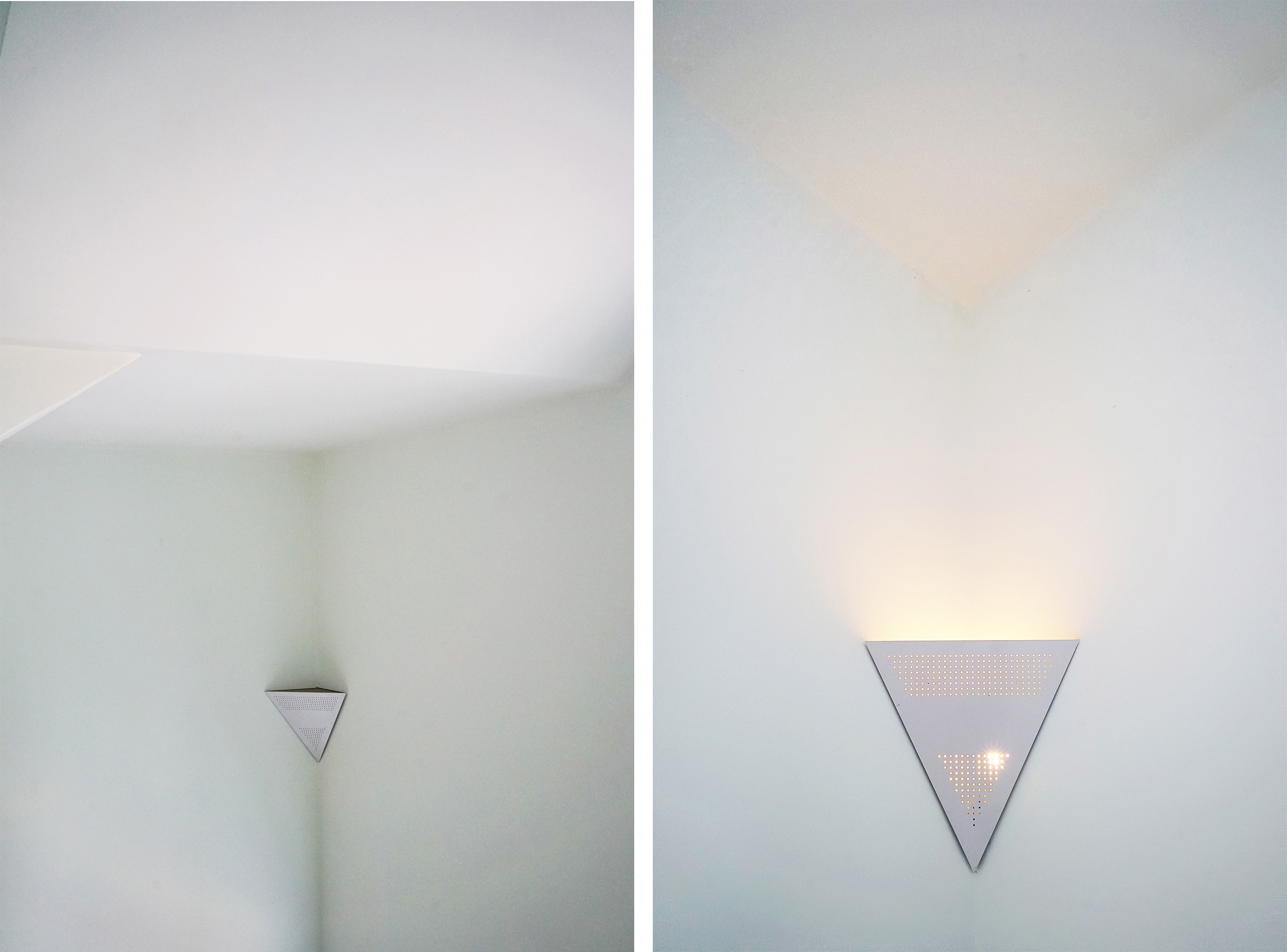
这两个立面的窗户被设计成跟墙体齐平,这种构造形式的灵感来源于传统岭南民宅。现存的古老民宅由于建造当时的社会环境比较动荡,所以住宅开窗面积极小,墙体和街道的关系是隔绝的,呈现出室内面积最大化的倾向。这跟欧洲中世纪城市街道的底图关系有相似之处,有内向的、防御的特性,对人们观念的影响延续到现在。
The windows of these two facades are designed to be flush with the wall, and the image idea of this structural form also comes from the traditional Lingnan folk house. Due to the turbulent social environment at the time of construction, the residential window area was very small, and the relationship between the wall and the street was isolated, reflecting the tendency to maximize the indoor area. It is similar to the base map of urban streets in medieval Europe, showing the characteristics of inward orientation and defense, and its influence on people's ideas continues to the present.

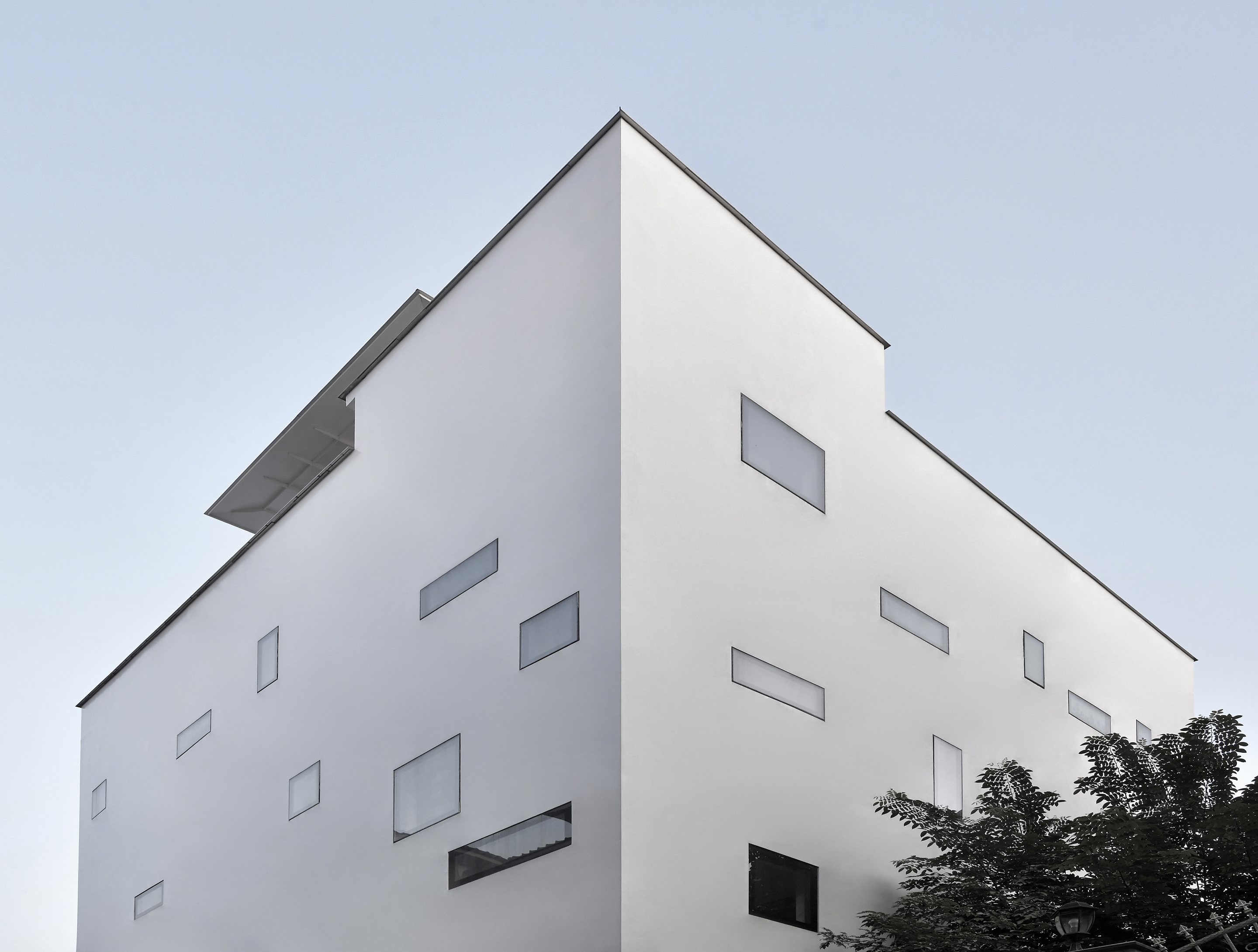
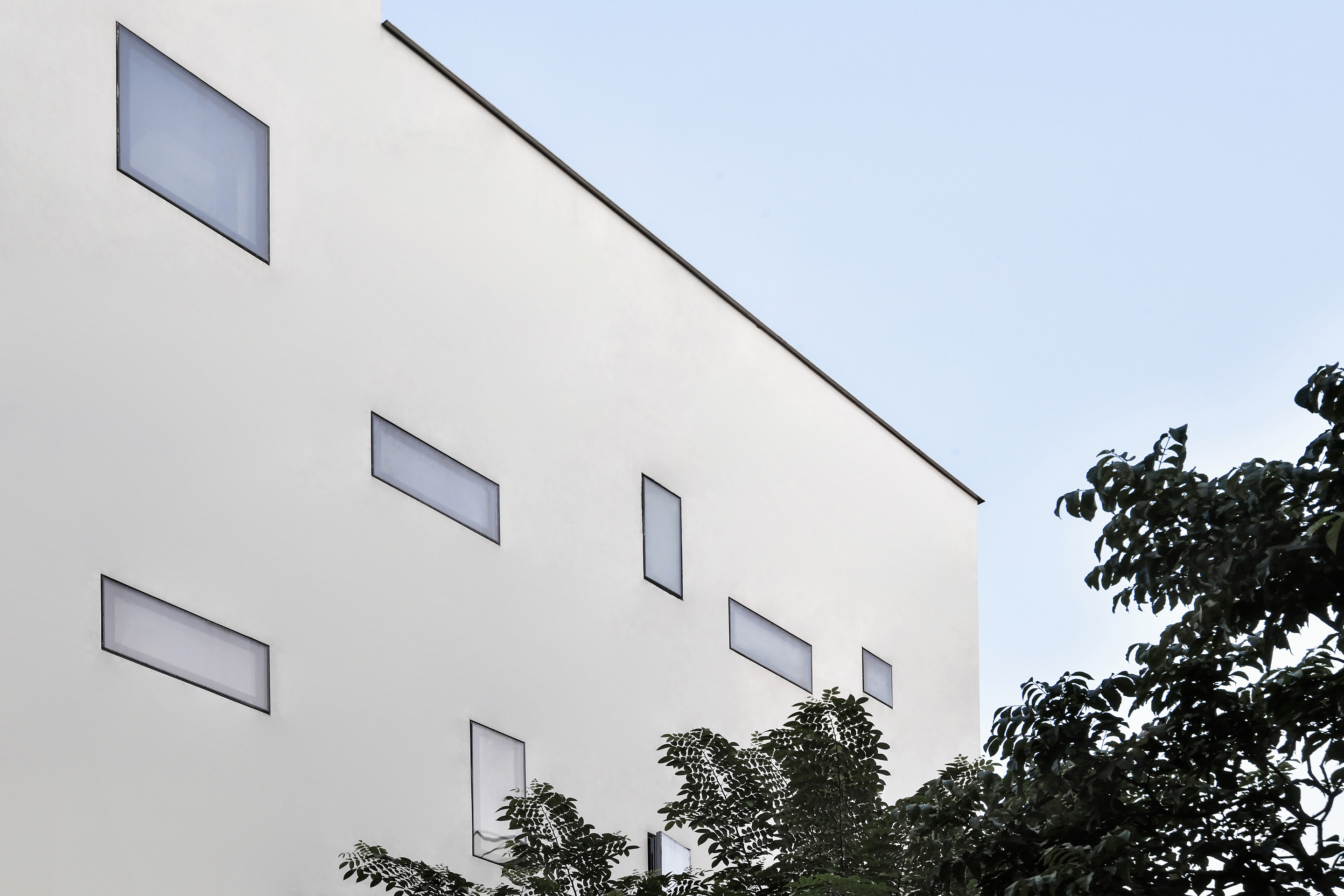
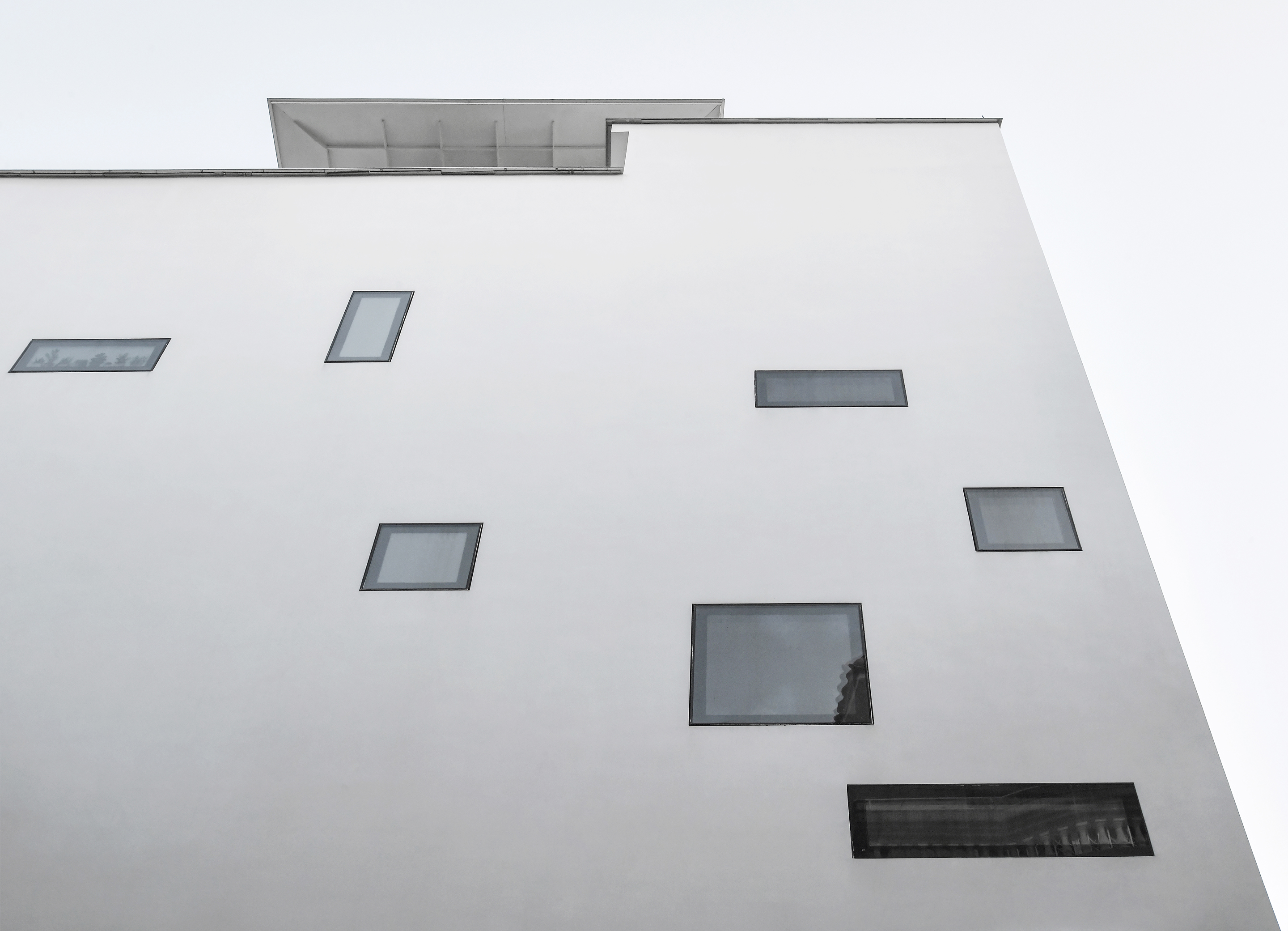
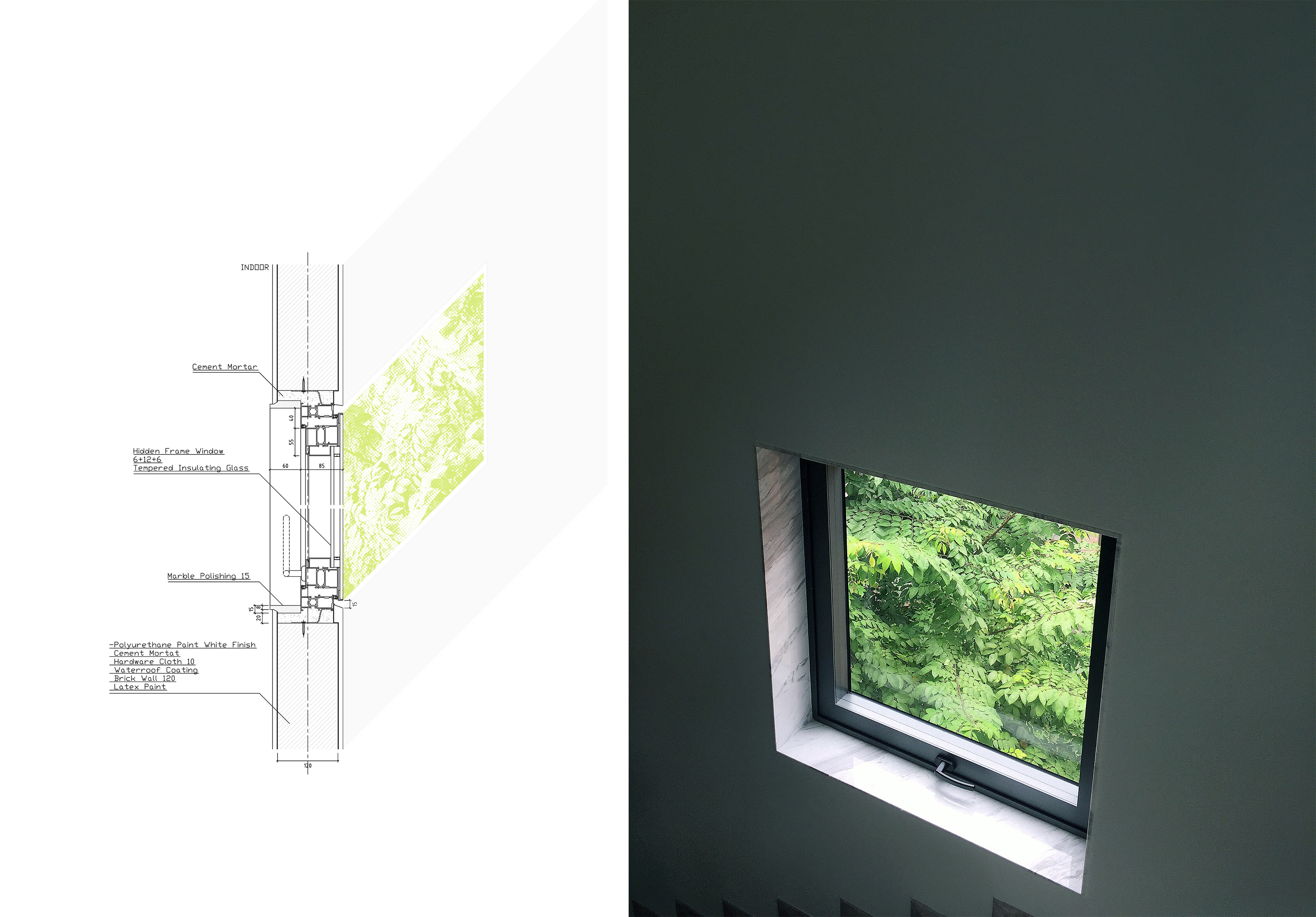
南面的格栅墙既保证了私密性(与邻街相距只有4米),也起到透气的功用。建筑选用了白色与混凝土的灰色,这种没有色相的颜色,来源于岭南青砖屋内敛的青灰淬火砖使用传统。设计师出于对周边环境的考虑,并没有把整个建筑体量统一成白色,而保留了混凝土箱体的原有质感,从视觉上打散了巨大的体量。
The grid wall in the south not only ensures privacy (only 4 meters away from the adjacent street), but also plays the function of ventilation. The house adopts white and concrete gray. These colors without hue comes the ideas from the tradition of using gray quenched bricks in Lingnan green brick house. In consideration of the surrounding environment, the whole house volume is not unified into white, but the original texture of the concrete box is retained, which visually disperses the huge volume.
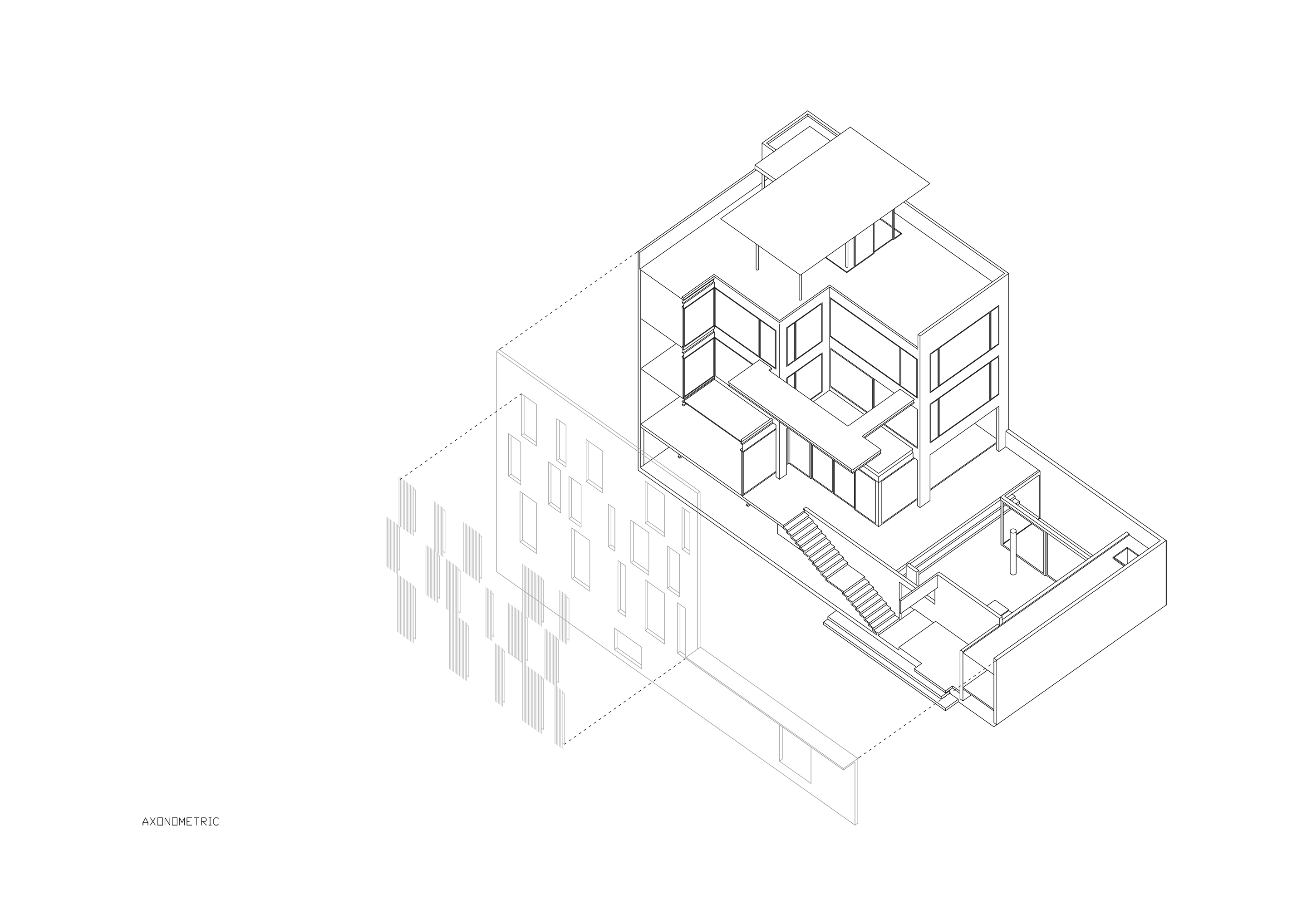
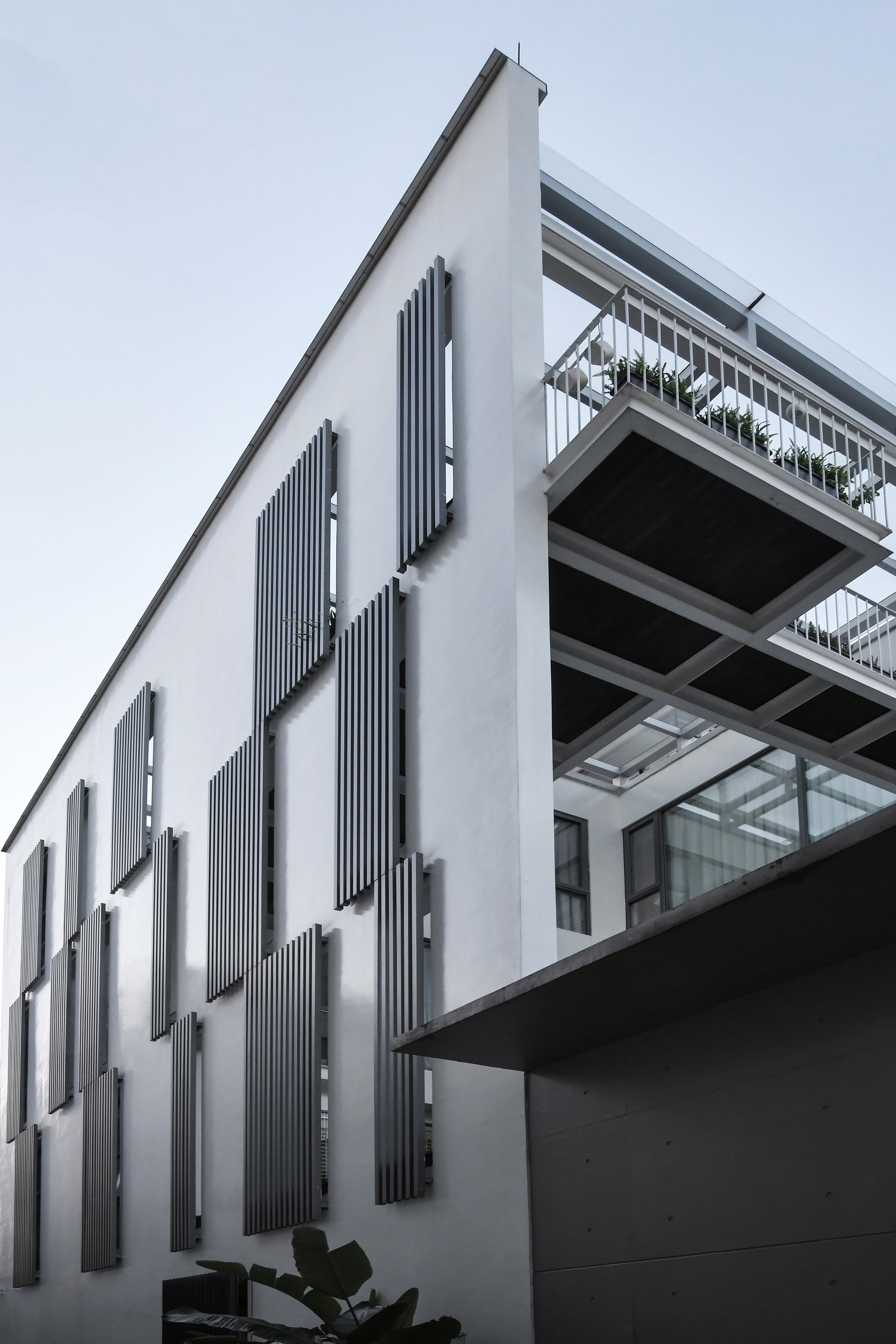

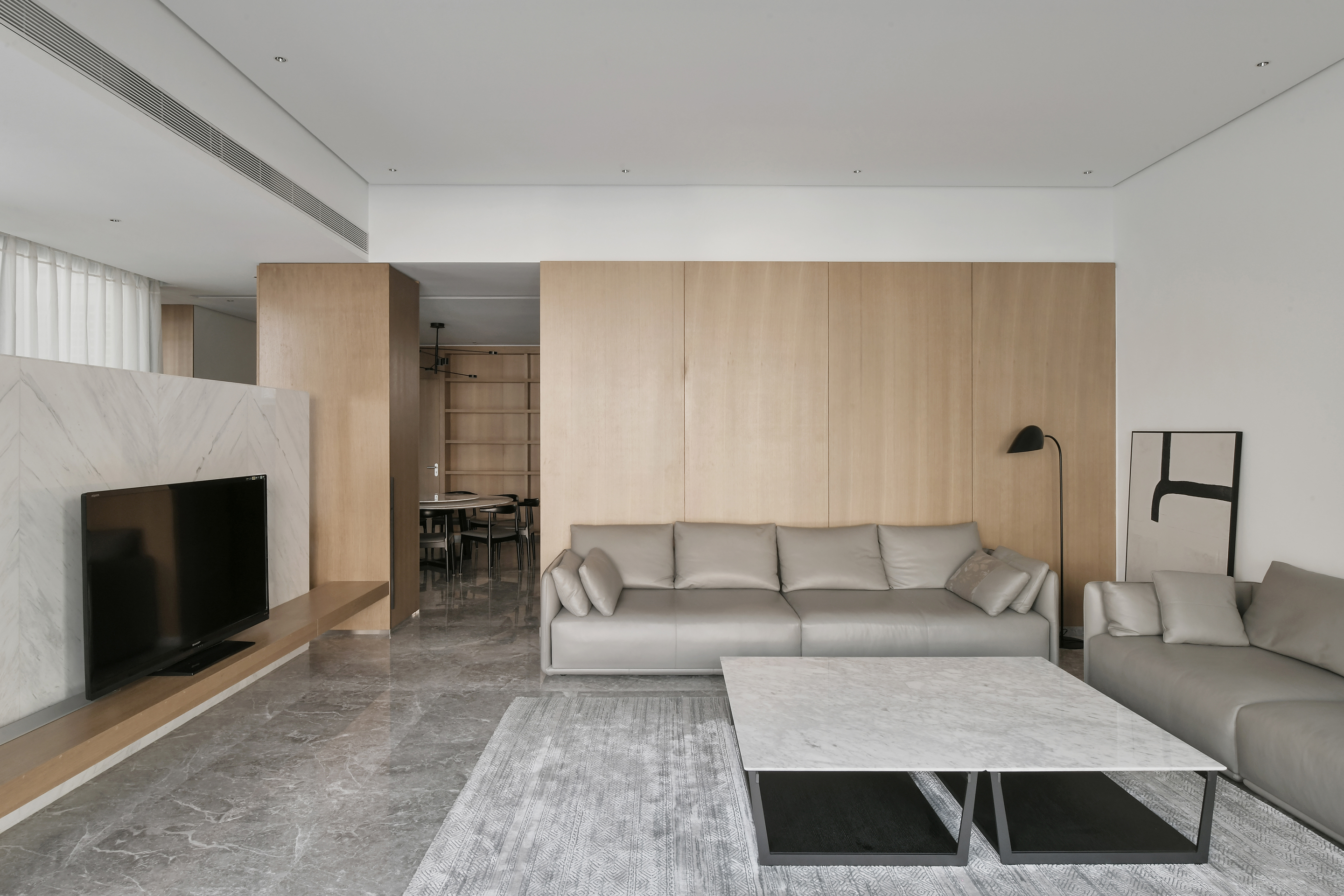
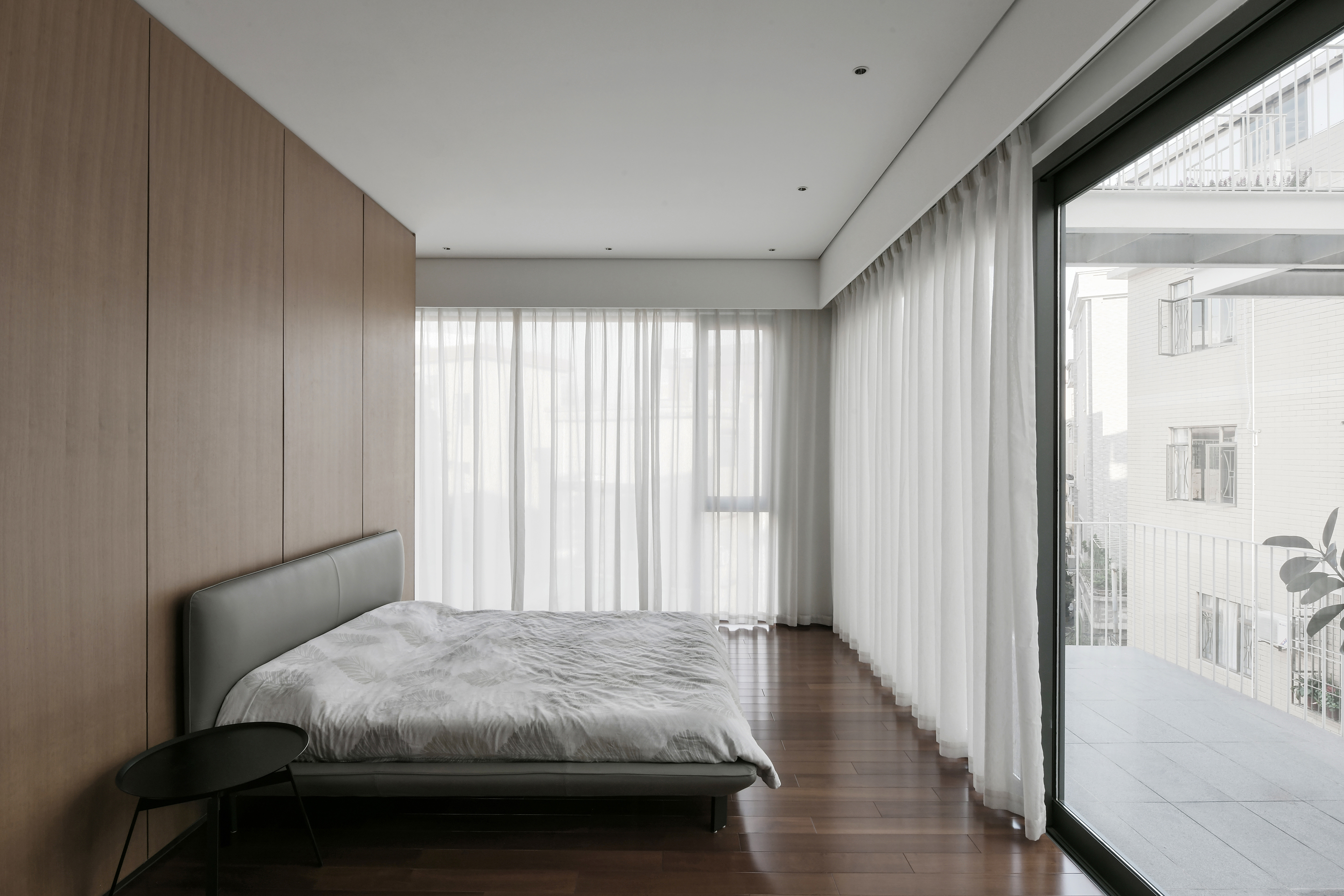



设计图纸 ▽
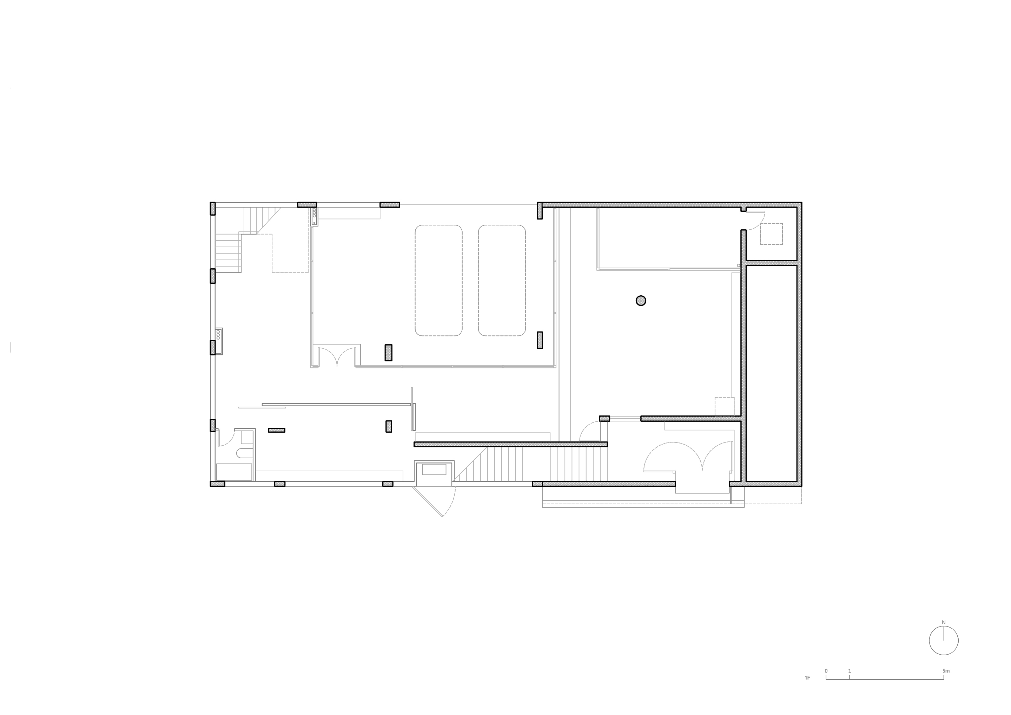
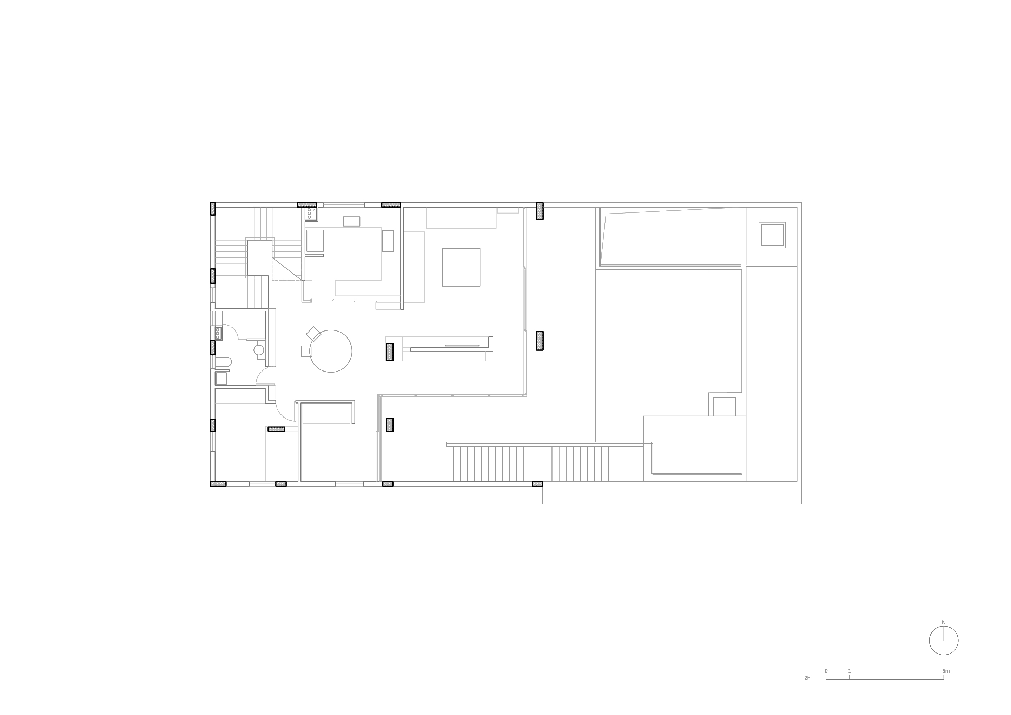
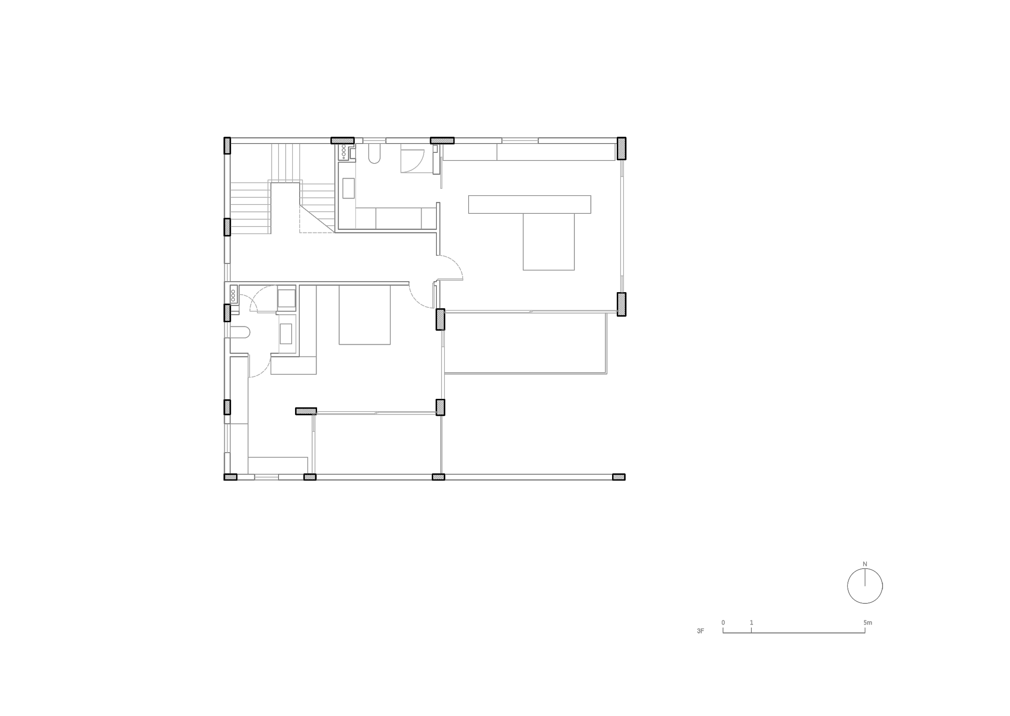

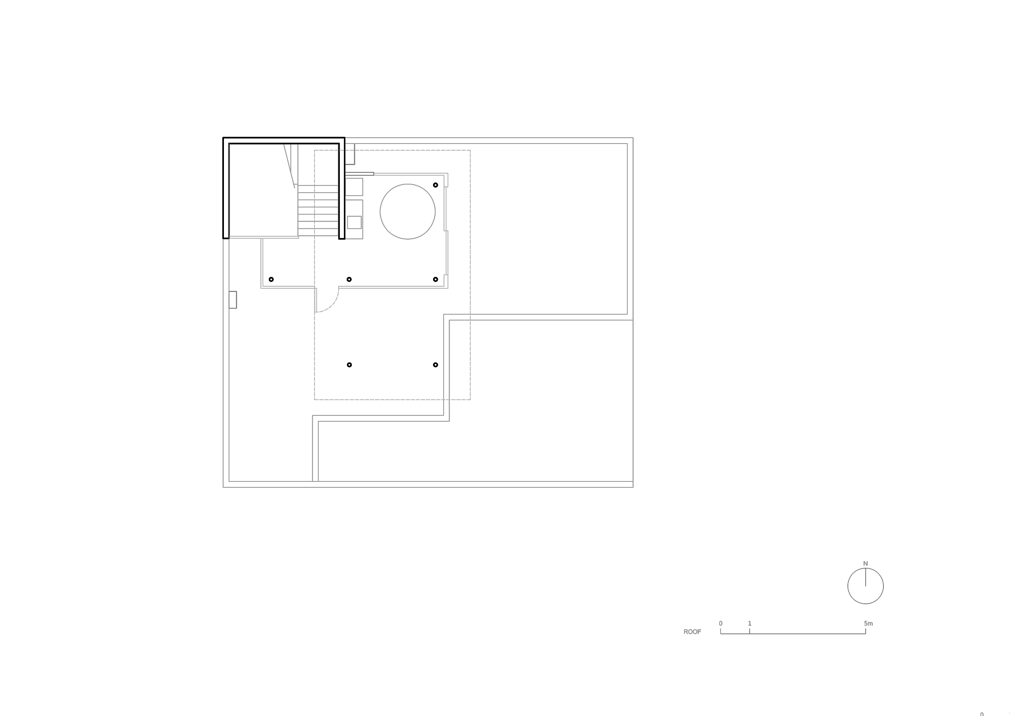

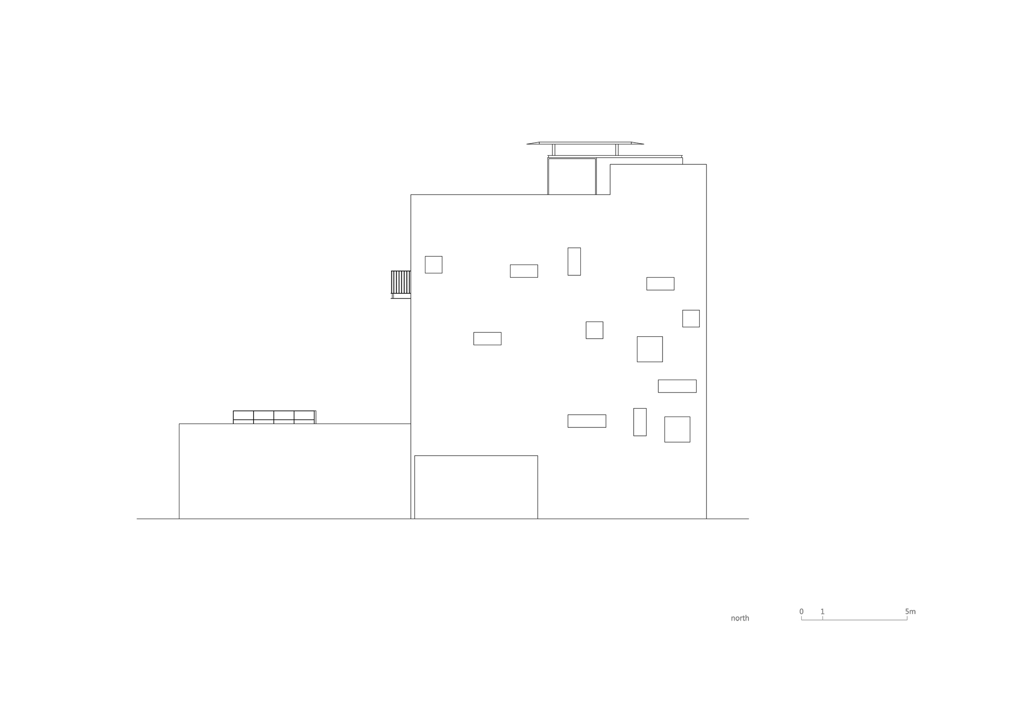
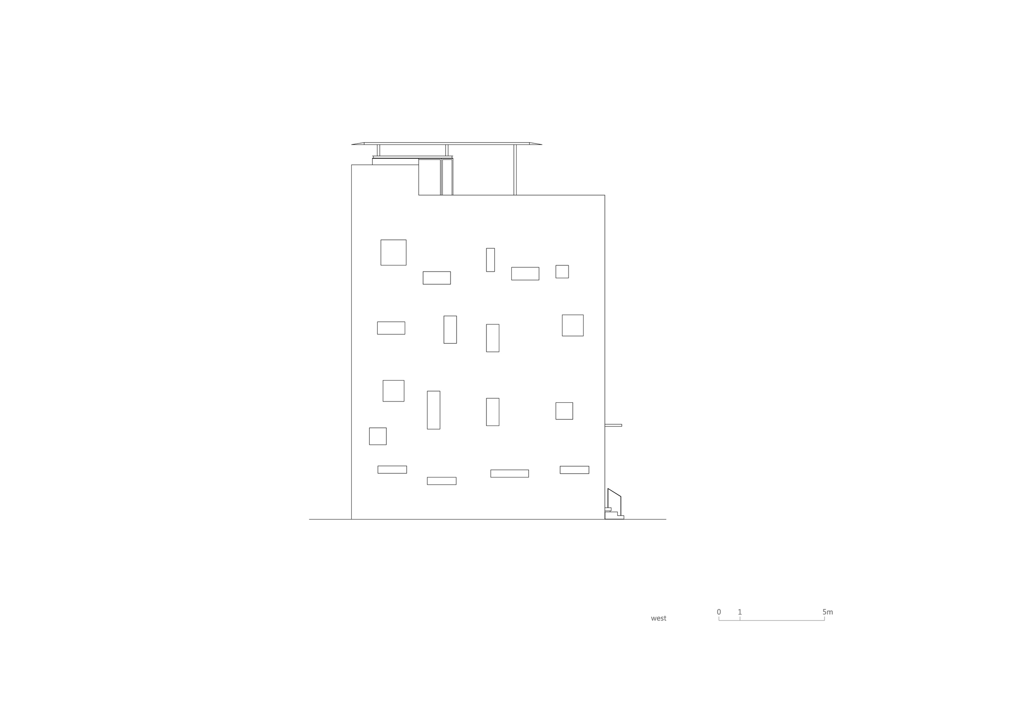
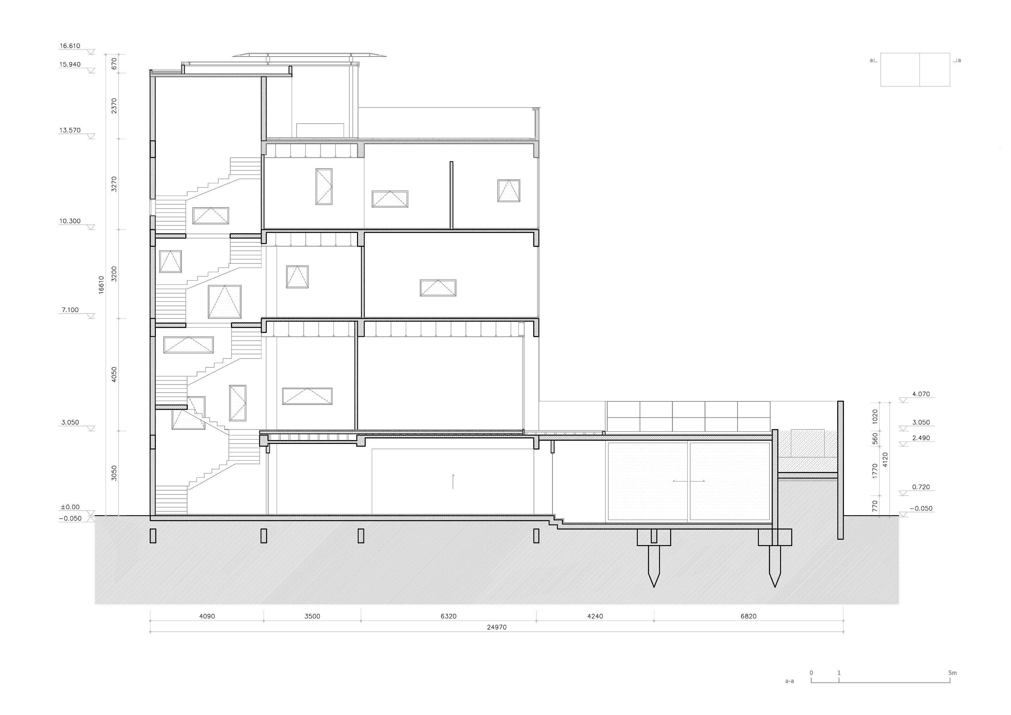


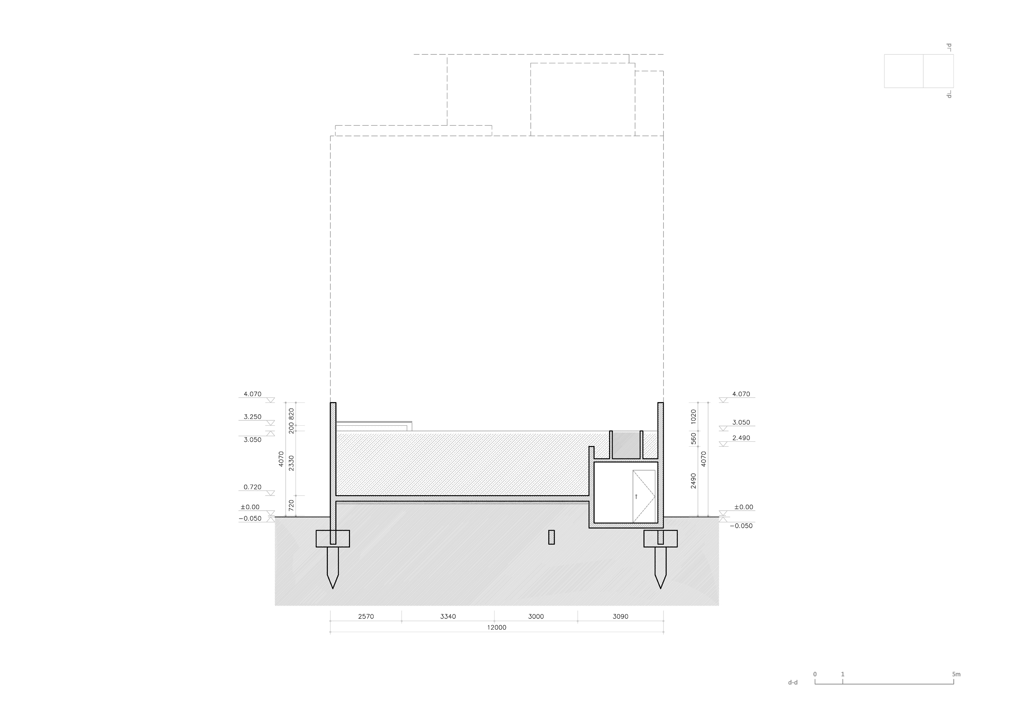
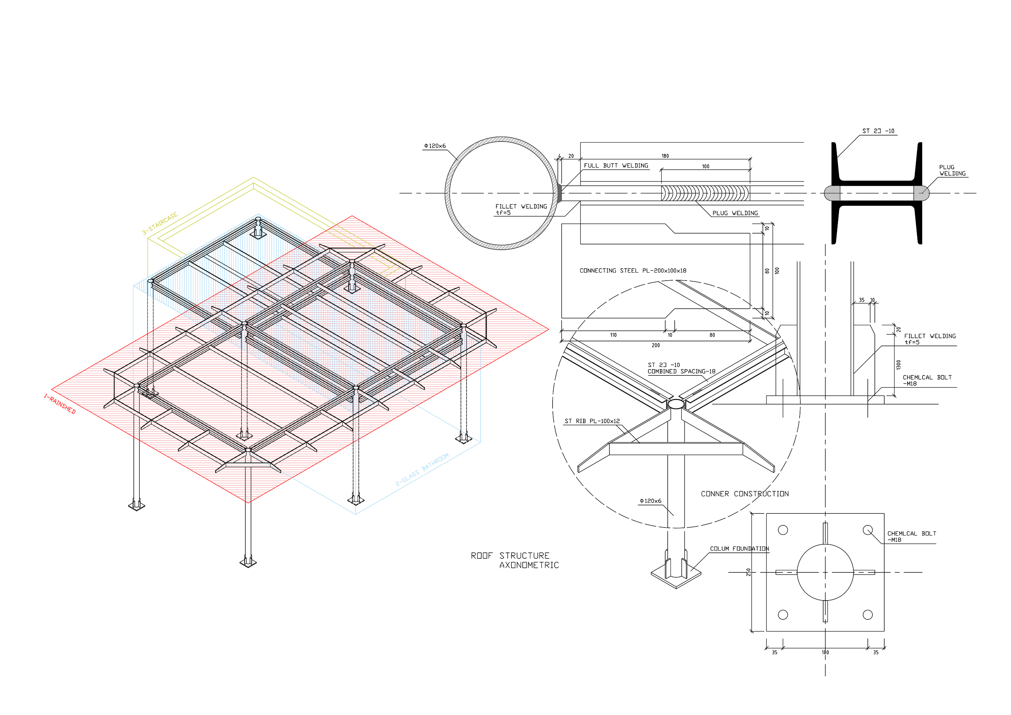
完整项目信息
项目名称:L宅
项目类型:建筑改造
项目地点:佛山市顺德区莲塘二路前一巷二号
设计单位:现在建筑
主创建筑师:罗秋文
设计团队完整名单:邓敏聪、王之栩、吴滢枫、叶俐岑、马燕
业主:L先生
建成状态:建成
设计时间:2017年
建设时间:2018年—2021年
用地面积:302平方米
建筑面积:783平方米
结构:陈兆征
照明:邓超伟
摄影师:许晓东
版权声明:本文由现在建筑授权有方发布,欢迎转发,禁止以有方编辑版本转载。
投稿邮箱:media@archiposition.com
上一篇:中选方案 | 未来重庆新地标:寸滩邮轮母港站TOD / Aedas+BIAD+铁二院
下一篇:上海嘉定区积谷仓地块公共卫生服务设施 / Mur Mur Lab