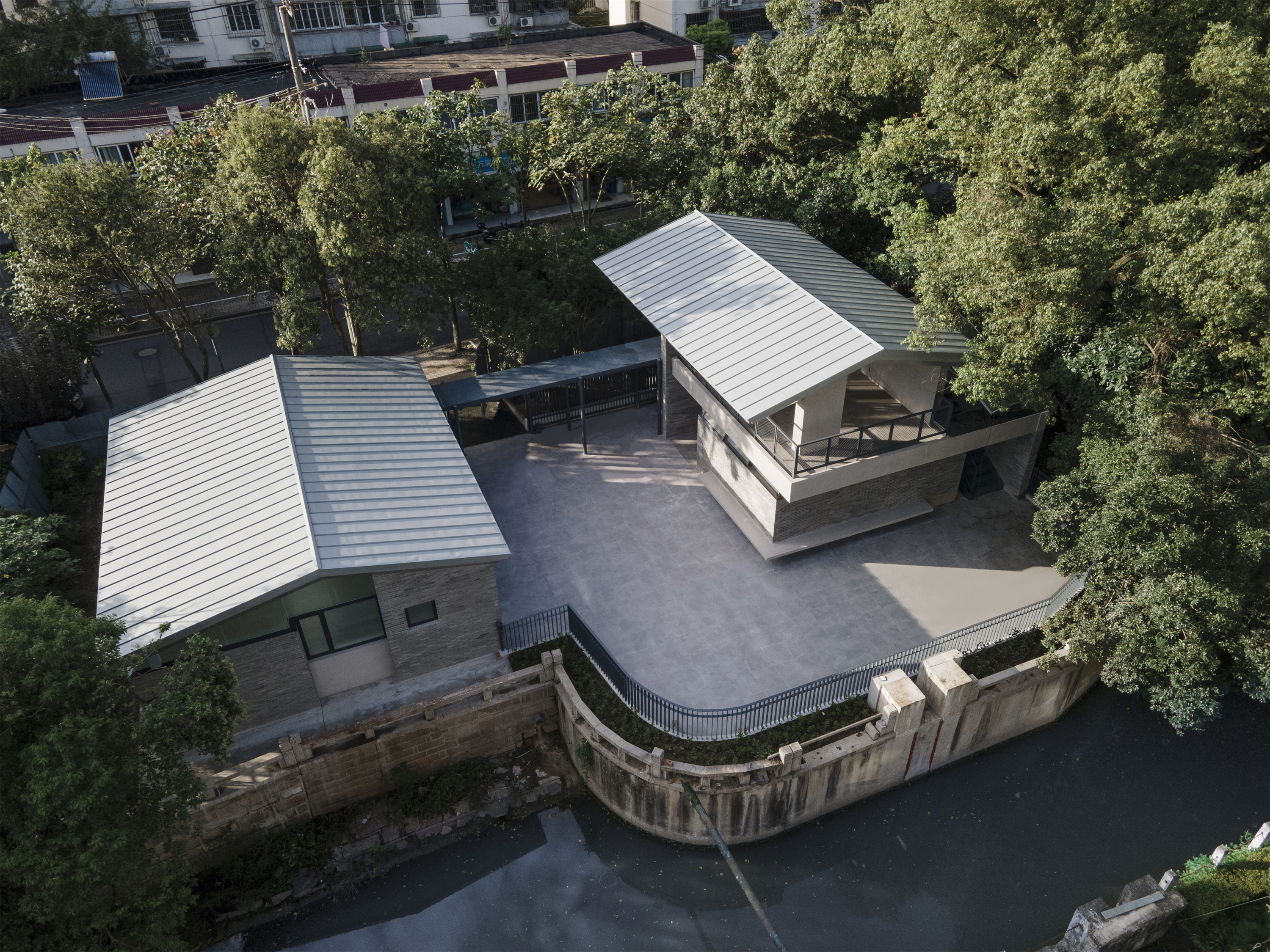
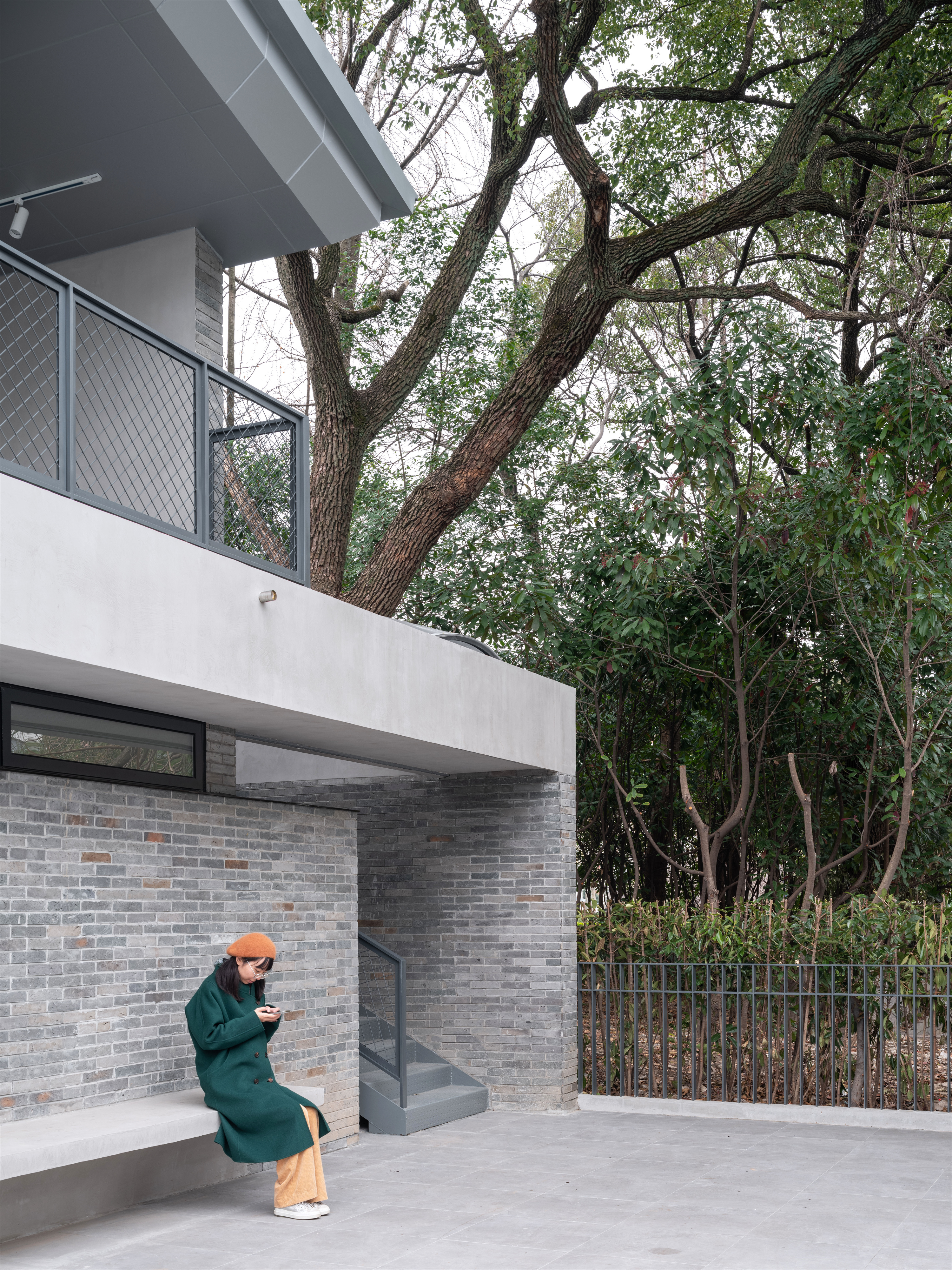
设计单位 Mur Mur Lab
项目地点 上海嘉定
建成时间 2021年
建筑面积 265平方米
本文文字由设计单位提供。
建筑一侧紧邻嘉定练祁河,原先作为水泵房使用,现已经荒弃很久。如今,建筑在将城市公共活动重新引入这个临水空间的同时,也让它成为了一个新的在地社区活动中心。
The Ji Gu Cang Public Health Service Facility of Jia Ding District is a newly completed small house by Mur Mur Lab. The building is close to Lian Qi River of Jia Ding, which has been abandoned for a long time and originally used as a water pump room. The finished building reintroduces the city's public activities into the water front space and makes it a new center for local community activities.
社区里
—
场地有两个令人印象深刻的记忆点,一是它周边的景观环境品质好——紧邻嘉定练祁河,嵌在沿河绿化带中;二是在一栋荒弃的水泵房和现有公厕之间,有一处小广场,曾用于堆放杂物。
The site has two impressive memories: first, it has a very good surrounding landscape, close to the Lianqi River in Jiading, embedded in the green belt along the river; second, between an abandoned water pump house and the existing public toilets, there is a small square, with locked iron doors, used for piles of debris.

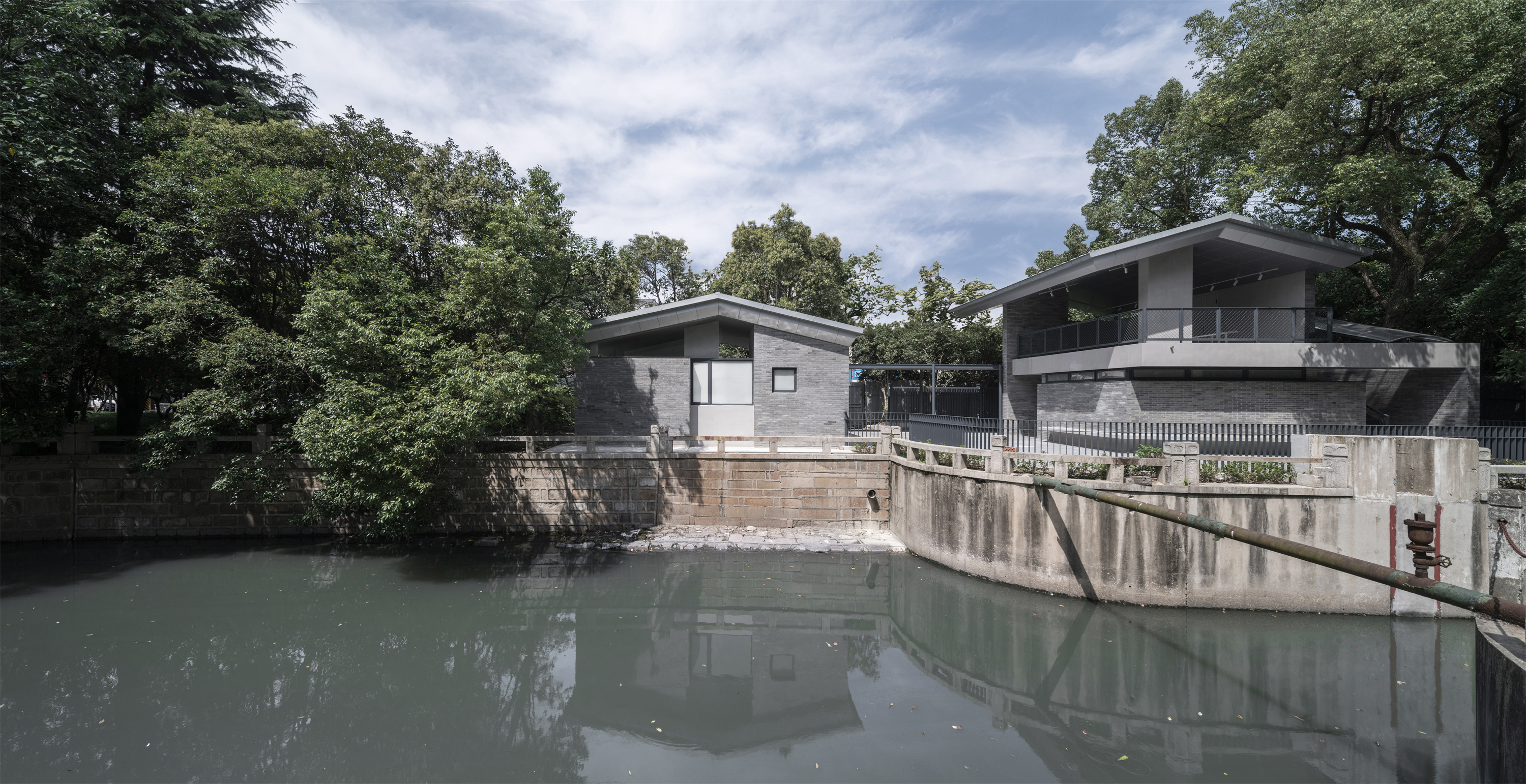
在起初的设计范围里,没有包括水泵房和小广场,但我们希望把它们作为一个整体来考虑。只要处理得当,这里虽然用作公厕,仍有机会成为一处鲜活的社区公共场所。
The original design did not include a pump house or a small plaza. We were the ones who insisted that the owners consider them as a whole. Although used as a public toilet, it has the opportunity to become a living communal place, provided it is properly handled.
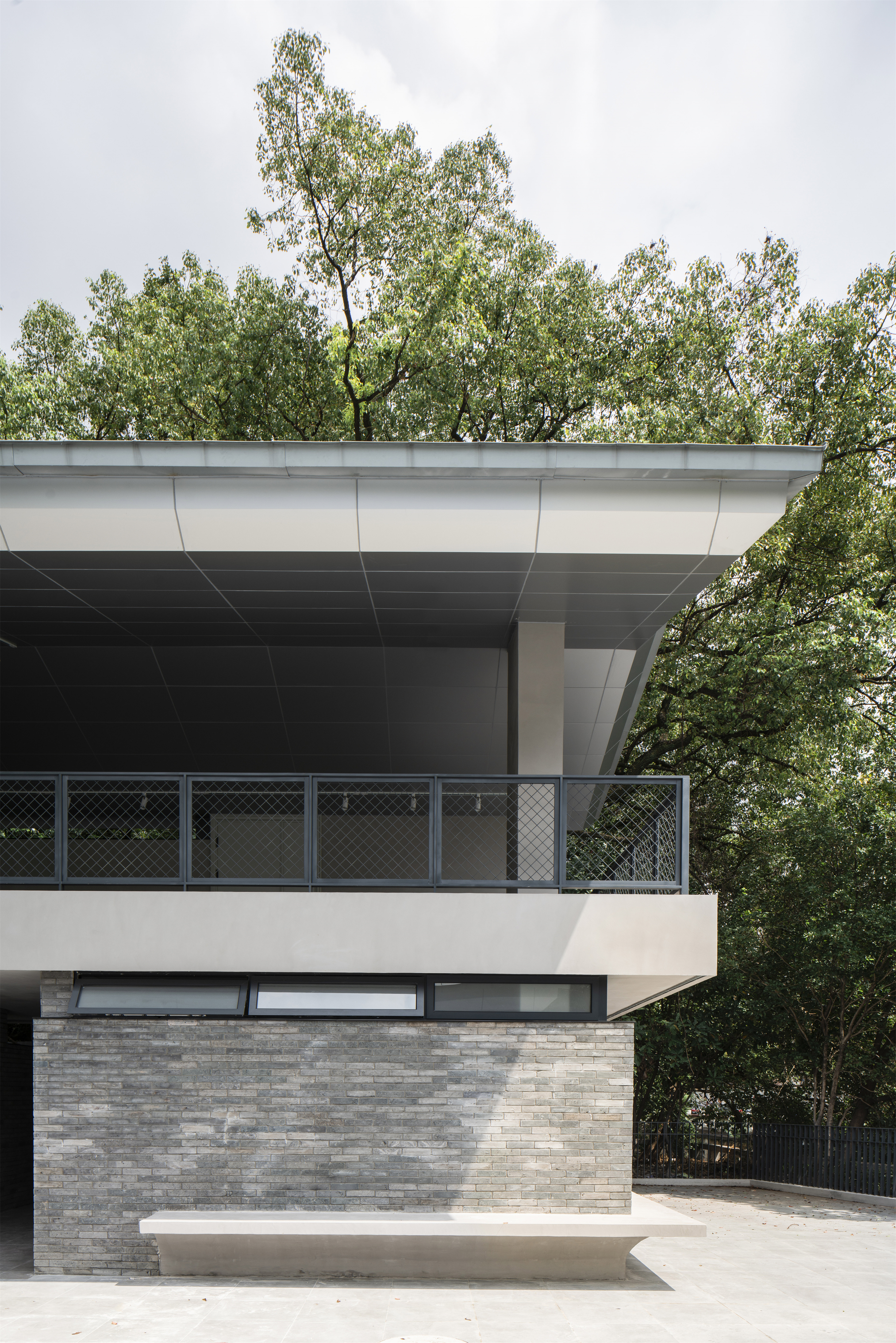


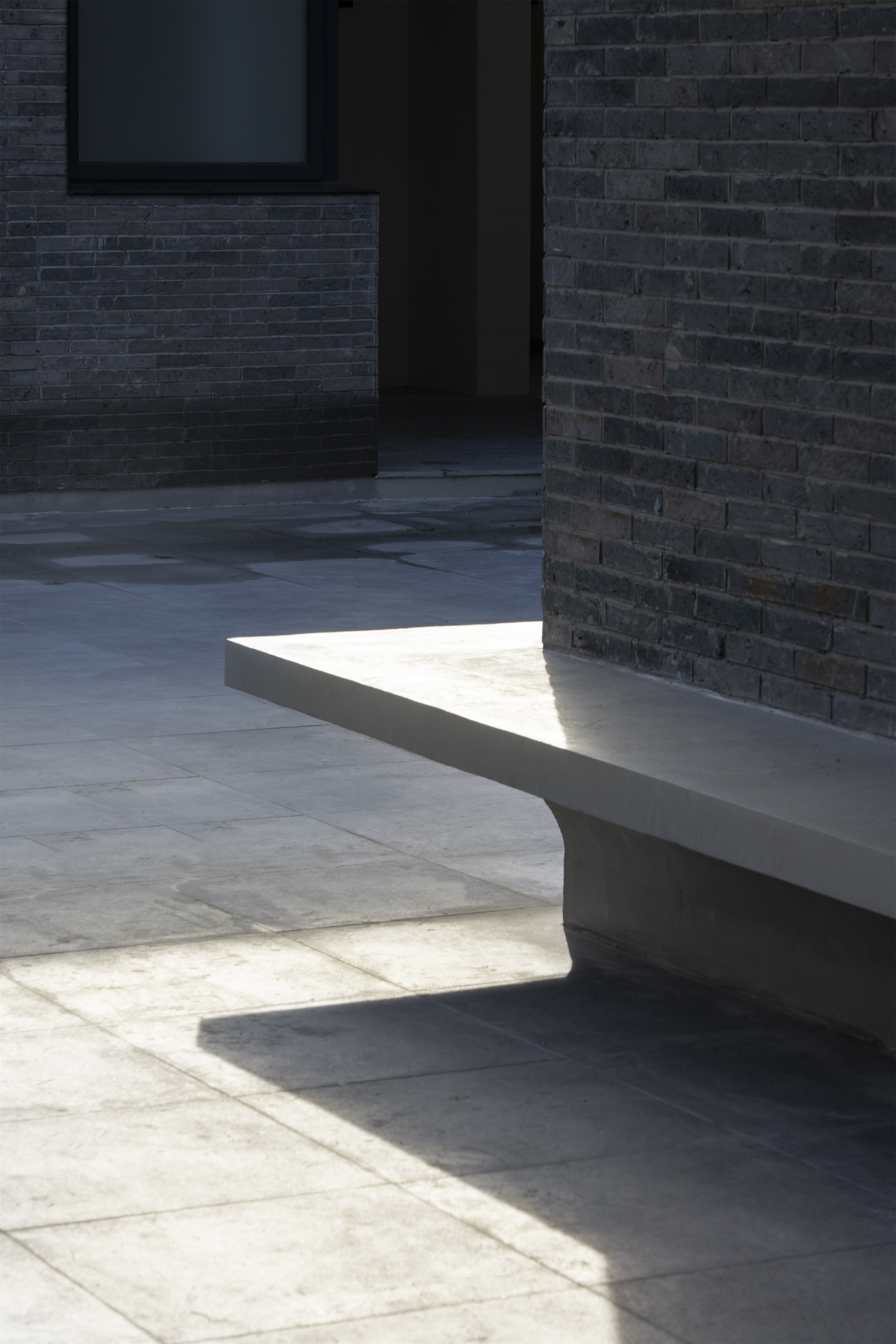
“公厕+”简单的说,就是我们为这个场地特别提出的,“公厕+公共空间”的新模式。
"Public toilet +" is simply a new model of "public toilet + public space" that we have specially proposed for this site.
要同时保证公厕的使用和公共空间的品质,关键在合理的布局。我们调研了一些周边的城市公厕,按照不同区域的使用频率、对通风,视线的要求,将它们分成两组。一组包括管理间和男女厕,它们进出频繁,气味也大;另一组包括母婴室和第三人间,相对不常用但私密性要求更高。
To ensure the use of public toilets and the quality of public space at the same time, the key is reasonable layout. We surveyed some public toilets in the surrounding cities and divided them into two groups according to the frequency of use and requirements for ventilation and sight lines in different areas. One group includes the management room and the men's and women's toilets, which have frequent access and smell. The other group includes the mother-and-baby room and the third gender room, which are less common but may require more privacy.
这两组功能被分别布置在广场两侧,并尽可能地向城市街道靠近,由此可以空出临河的活动场地。男女卫生间的出入口以一条无障碍坡道和街道直接相连,仅是如厕的居民不用进入小广场就可以方便的进出,这也能减少气味和视线的相互干扰。
These two groups of functions are arranged on either side of the square, as close as possible to the city street, leaving the event space facing the river. The entrance and exit of the men's and women's toilets are directly connected with the street by a barrier-free ramp, so that only the residents who go to the toilet can enter and exit conveniently without entering the small square, and also reduce the mutual interference of smell and sight.

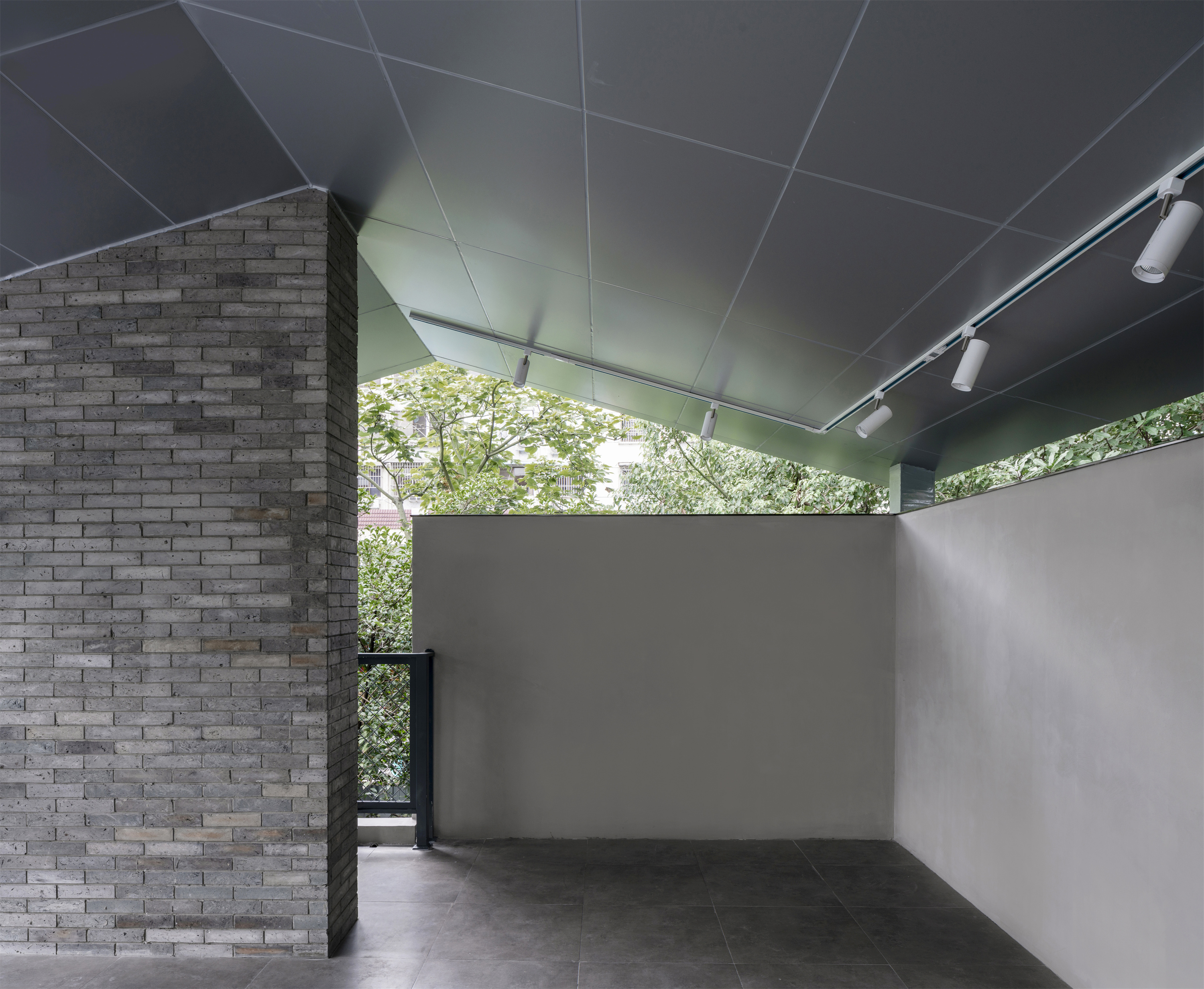
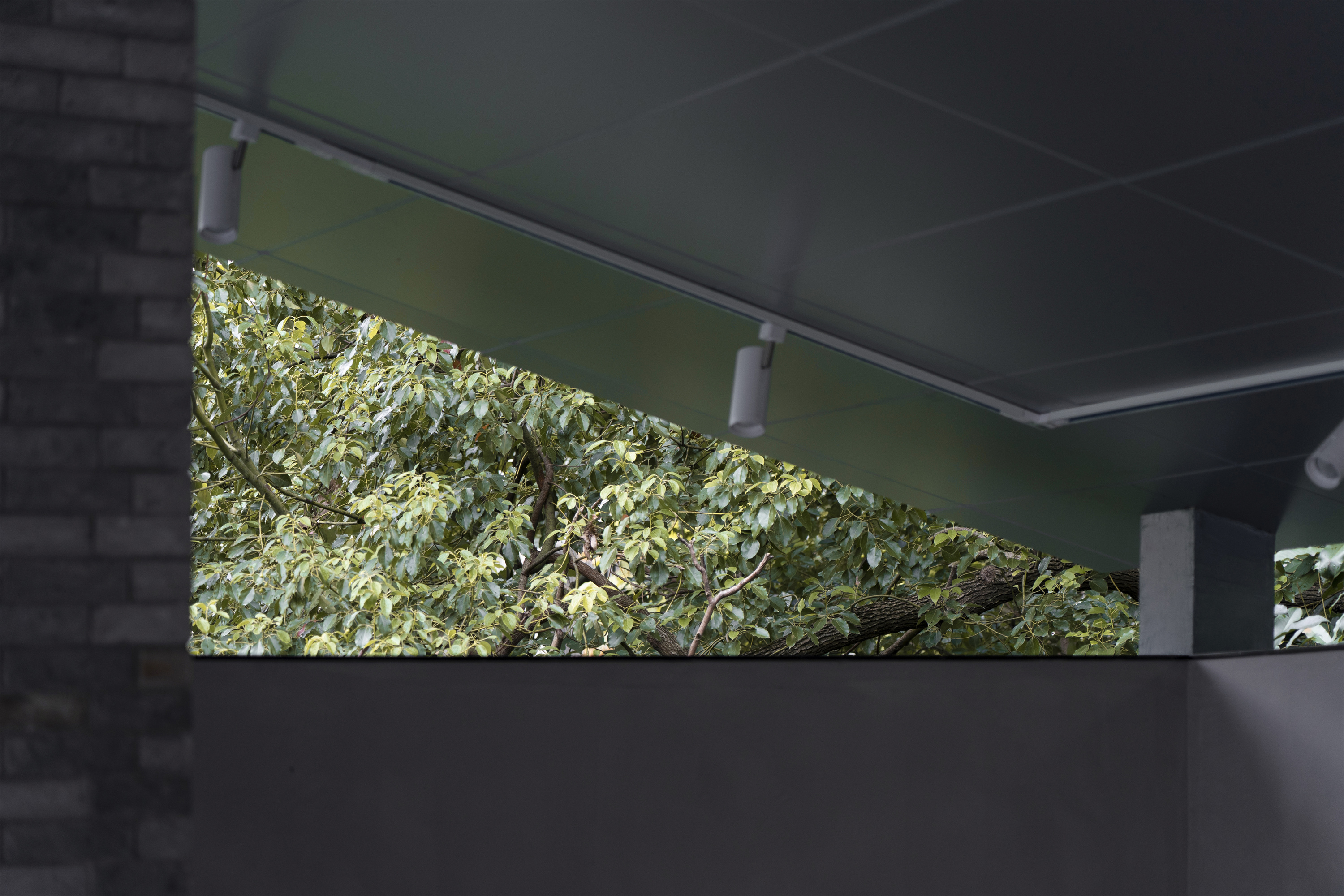
原先被练祁河与植物环绕、荒弃的小广场,变成了一个相对独立,尺度宜人,景色优美的公共活动场地。它的最里端,有一部户外钢楼梯,通向屋顶上的敞厅。这里未来将作为一个微型的社区展厅,如实展出真实的每日平常。
Surrounded by the Lianqi River and plants, the abandoned square has become a relatively independent, pleasant and beautiful public activity space. Tucked away at its innermost end, an outdoor steel staircase leads to an open room on the roof. In the future, it will serve as a miniature community exhibition hall, faithfully recording the real everyday life.
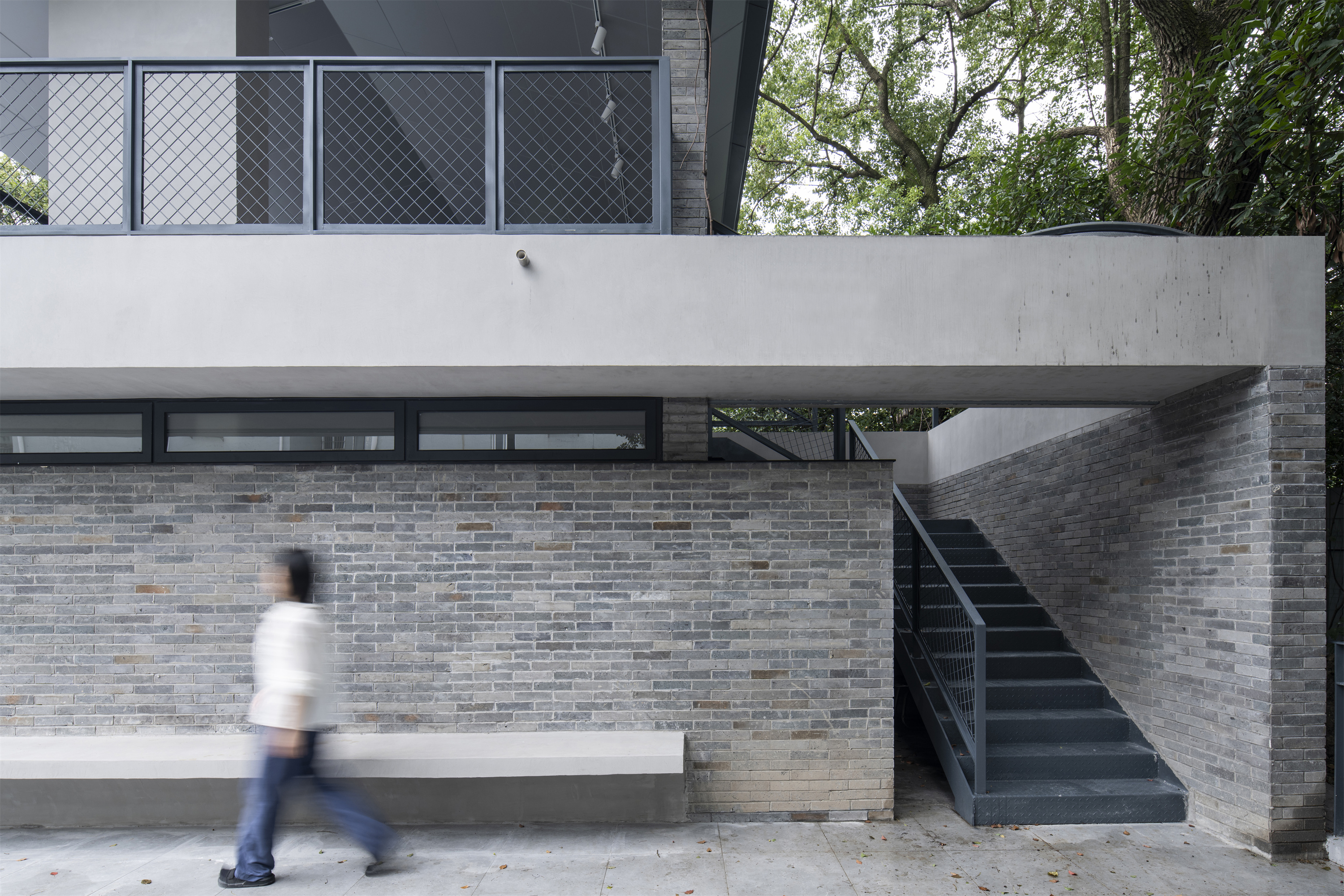
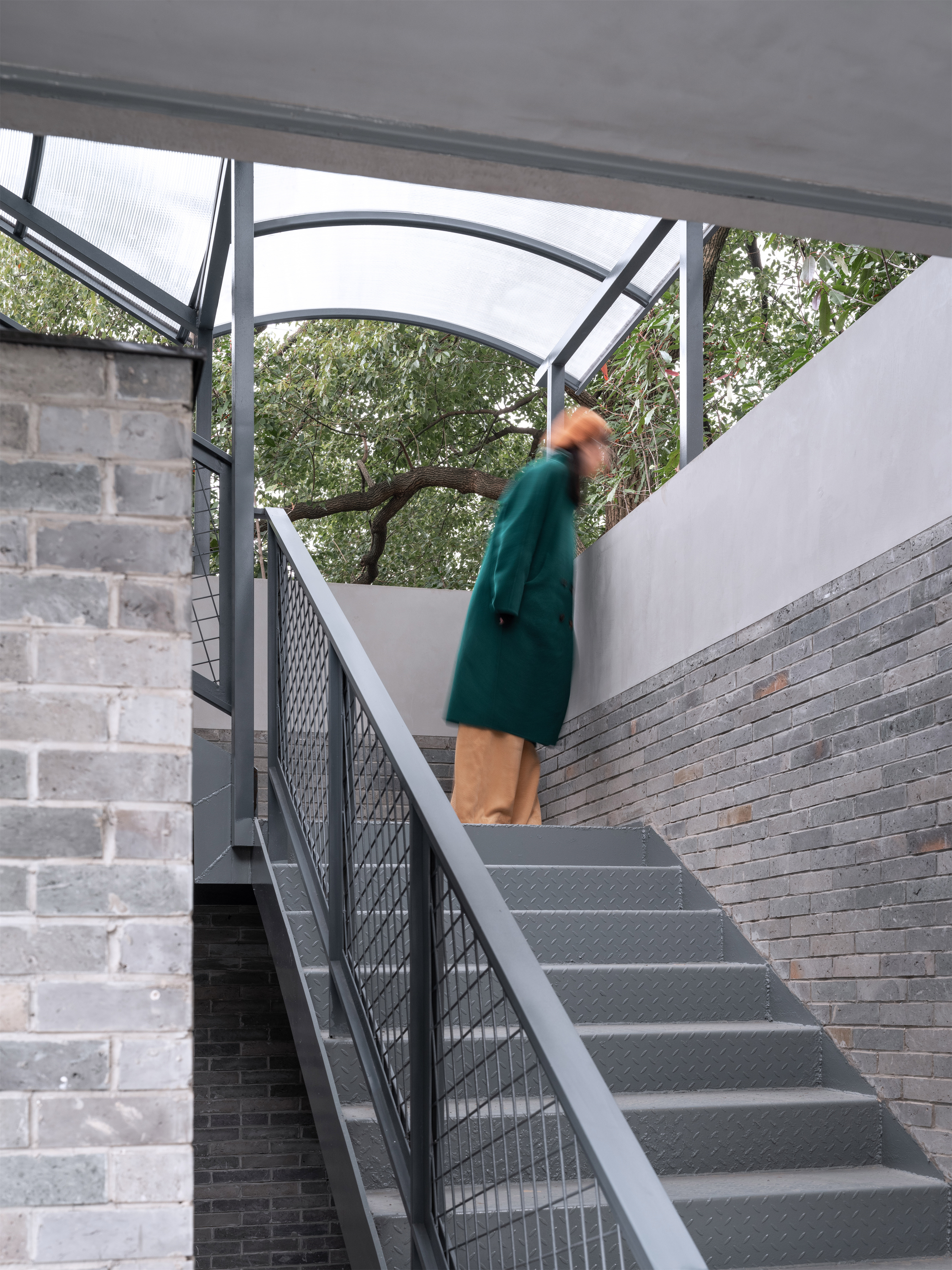
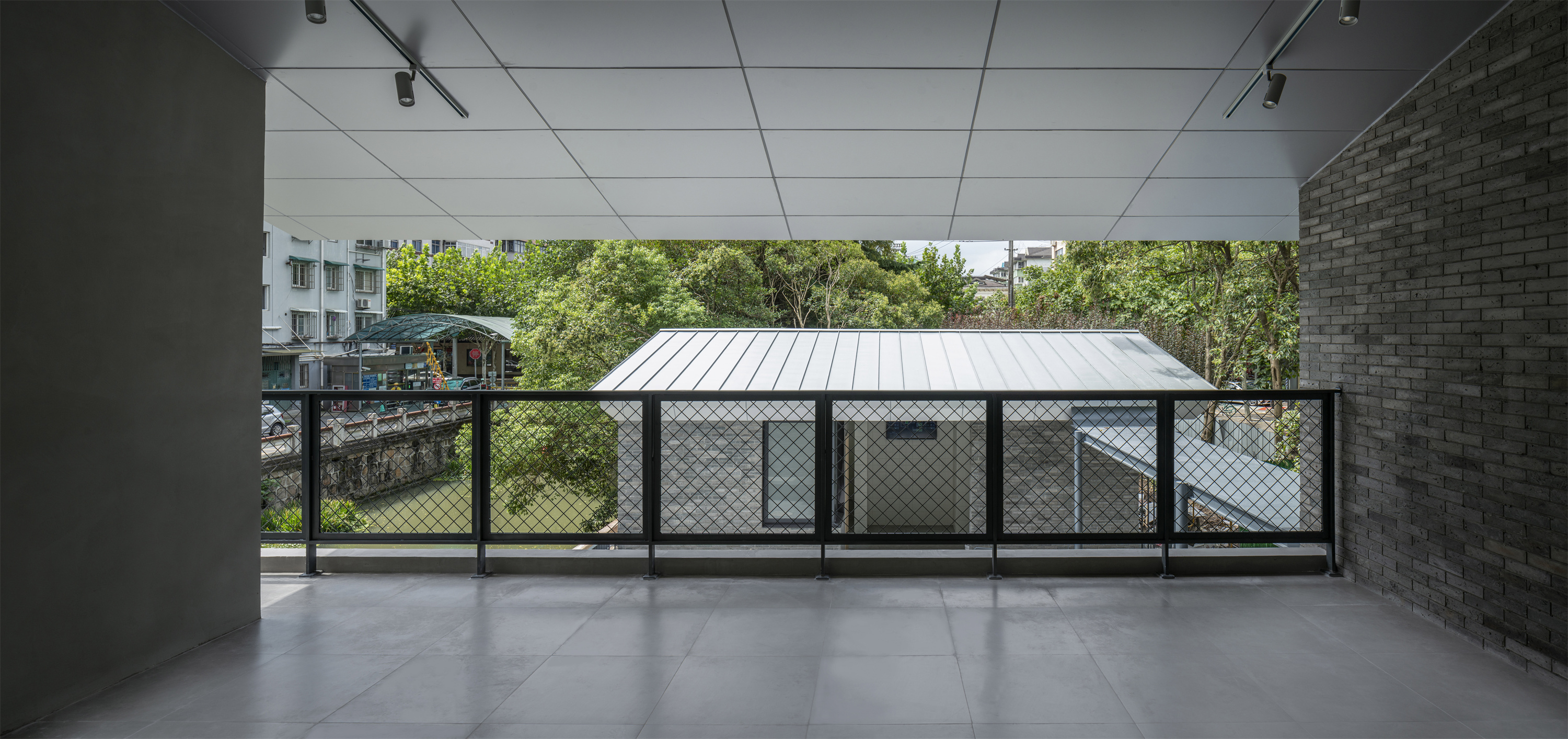

社会性?
—
这个公共建筑的设计过程,给了我们一个很好的切入点,观察一个经久的问题:建筑能否成为一个社会改良的工具?建筑的社会价值是存在的吗?我们不如讨论另外一个问题:建筑对人的价值是存在的吗?答案显而易见。最重要的是,“人”在这里并不是抽象的指称,而是一个个丰富的个体。一栋房子也只能为那些日日常见的身边人服务。建筑的社会价值,是它对每个使用者平等的价值。
This process of designing public buildings gives us a good starting point to observe a perennial question: can architecture be a tool for social improvement? Does the social value of architecture exist? Let's talk about another question: does architecture have value for people? The answer is obvious. Most importantly, "man" here is not an abstract reference, but a rich individual. A house can only serve the people you see around you every day. The social value of architecture, in the long run, is its equal value to each user.
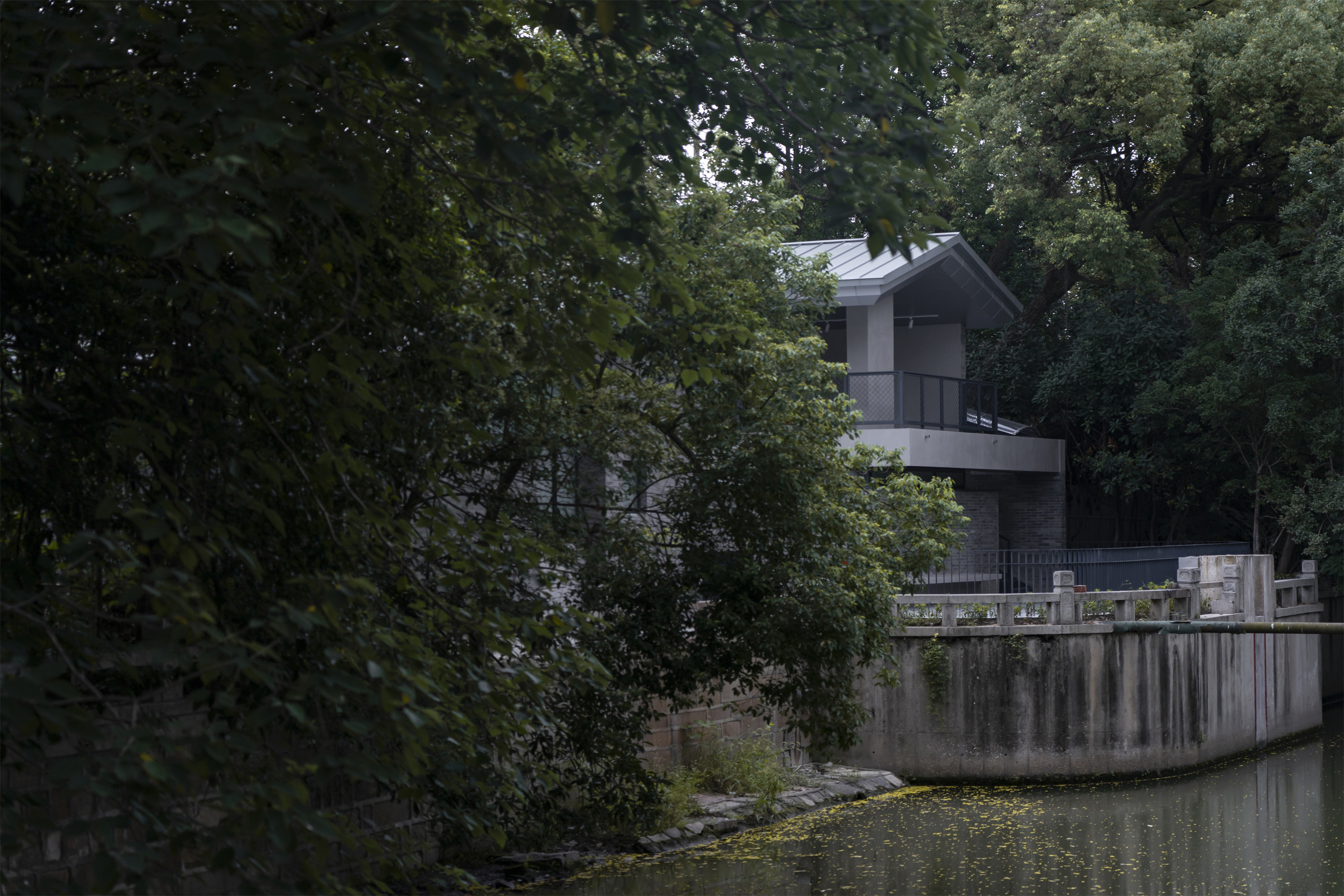
设计图纸 ▽
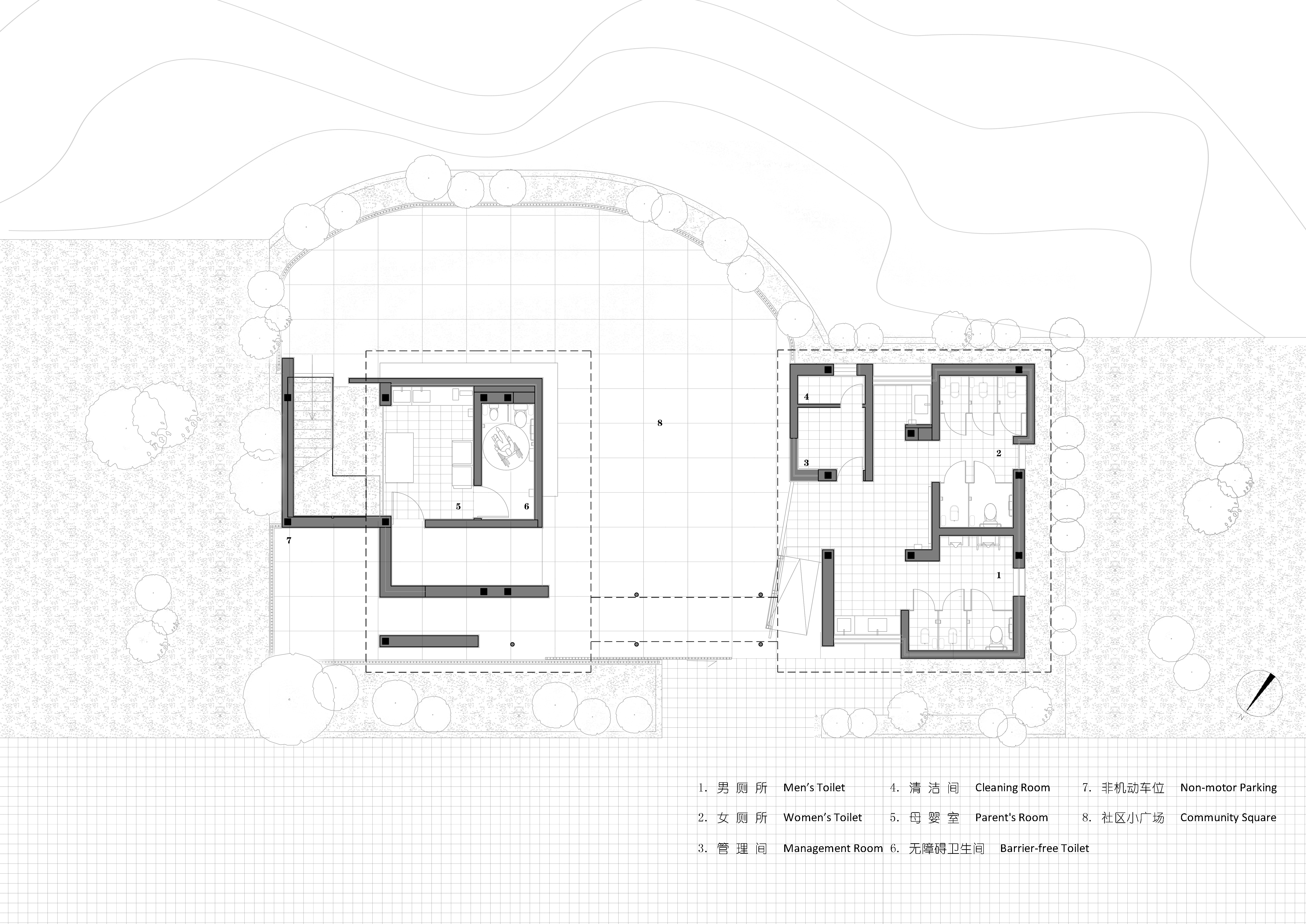
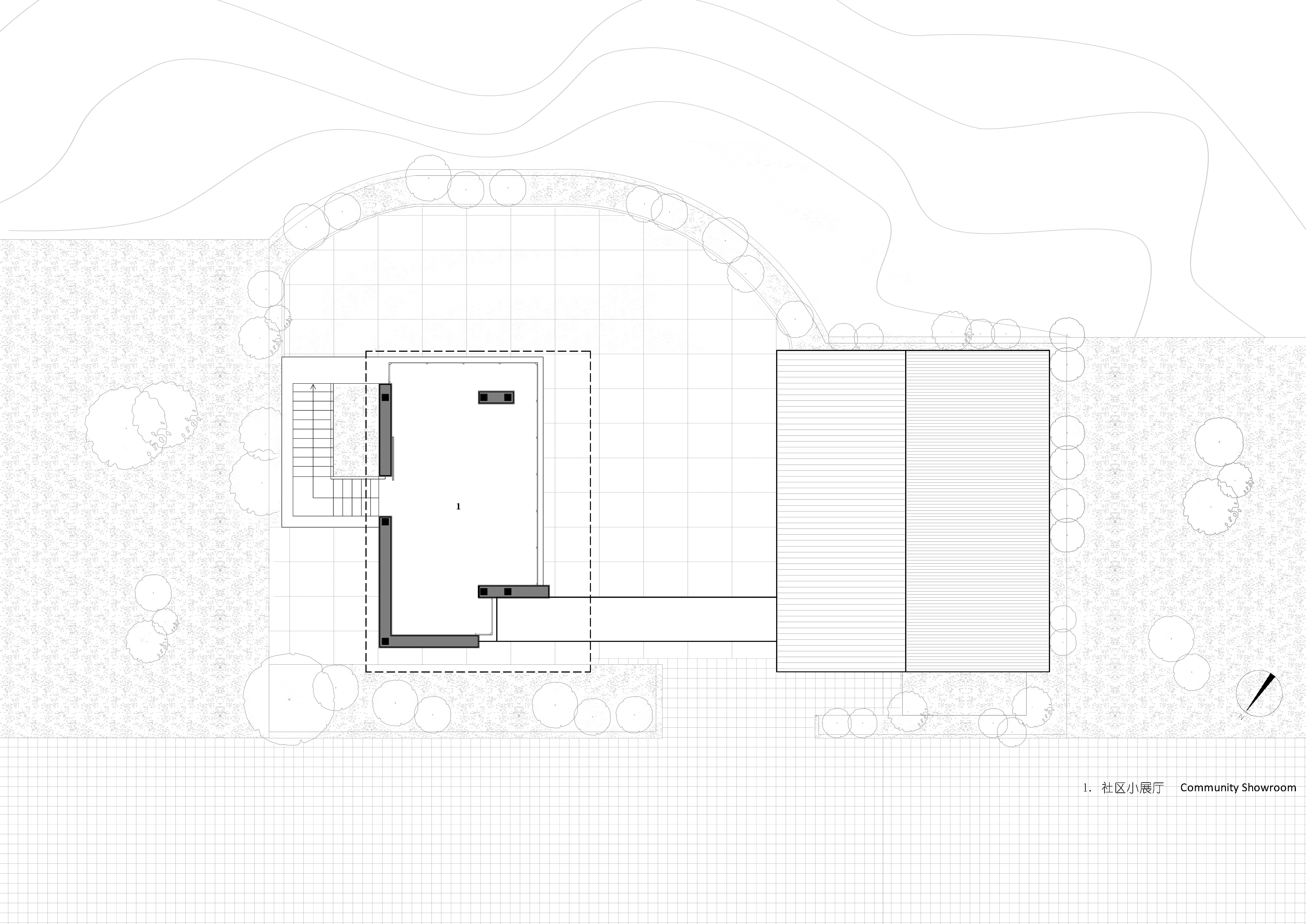
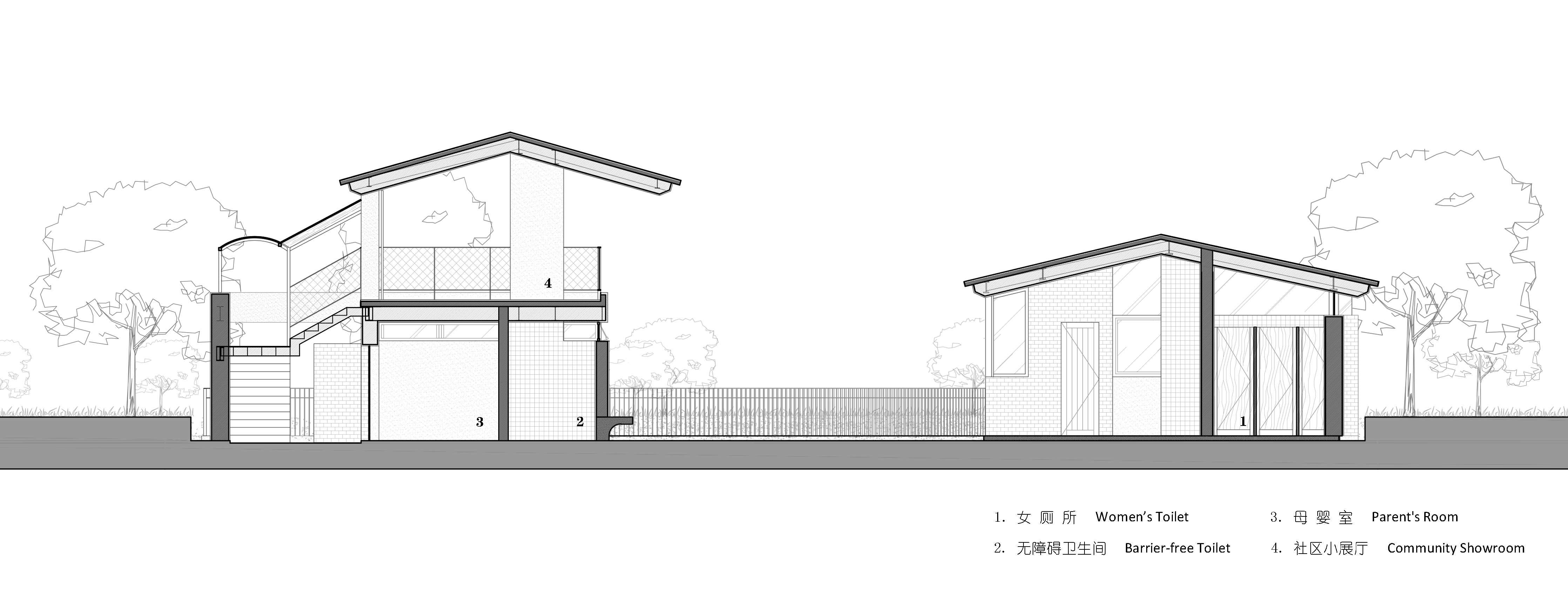
完整项目信息
项目名称:上海市嘉定区积谷仓地块公共卫生服务设施
设计方:Mur Mur Lab
项目设计 & 完成年份:2021年
主创及设计团
主持设计:夏慕蓉,李智
设计团队:郑琴、姜泽军、高含之、Chloe(实习)
项目地址:上海市嘉定区积谷仓地块
建筑面积:265平方米
摄影版权:WDi、Hanzhi
客户:上海疁城环境卫生服务有限公司
版权声明:本文由Mur Mur Lab授权发布。欢迎转发,禁止以有方编辑版本转载。
投稿邮箱:media@archiposition.com
上一篇:立体”庭院“:L住宅 / 现在建筑
下一篇:光与建筑