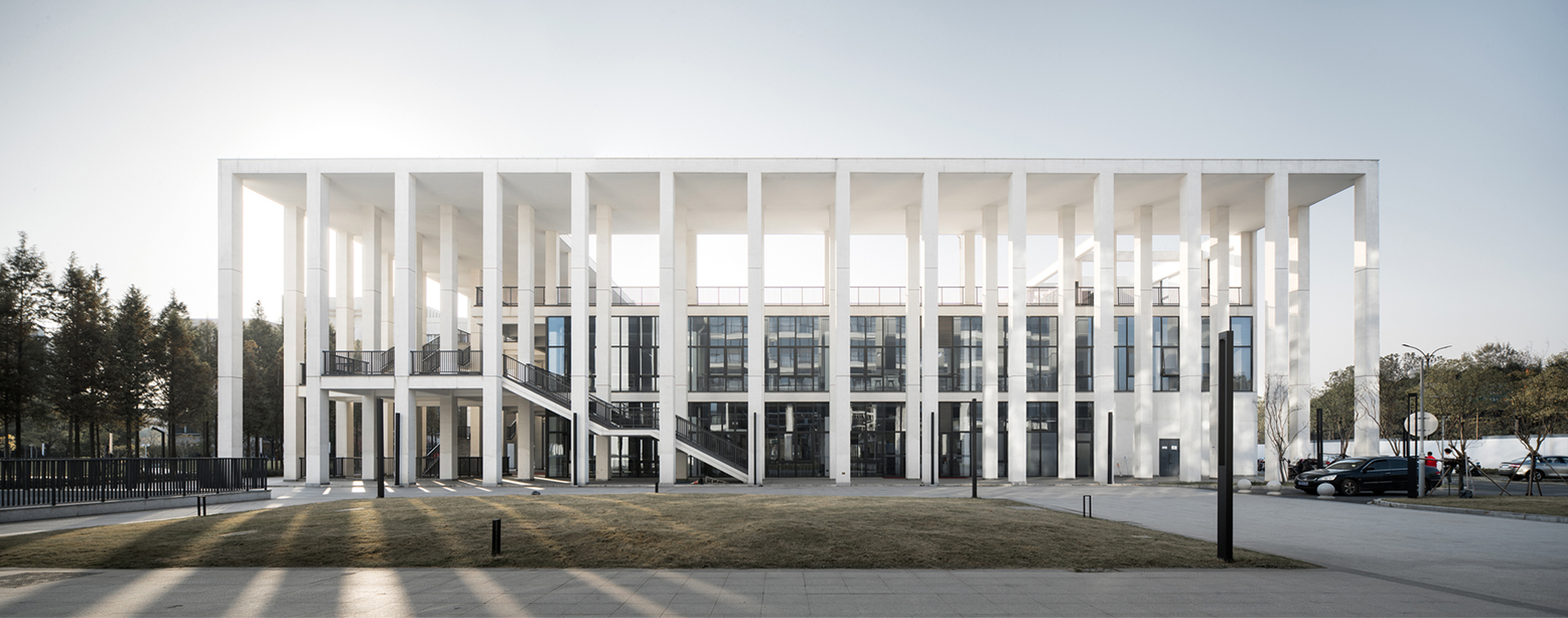
设计单位 浙江大学建筑设计研究院
项目地点 浙江杭州
建成时间 2019年6月
建筑面积 13277平方米
本文文字由设计单位提供。
一个好的建筑所具有的特质,必然和其服务的人群的特点是相匹配的。大学生具有怎样的特点?大学生未来将要成长为怎样的人?单单一个学生食堂必然无法完全解答所有的问题,但是我们需要对这些问题做出积极正面的回应。我们认为,学生食堂应该超越就餐这个最基本的功能,拓展为集休息、交流、游戏为一体的社区化空间,以赋予生活区更多的意义和影响力。校园建筑应是功能性、人文性、生态性和艺术性的和谐统一,应为学生传达一种质朴、开放、包容,以及以人为本的社会价值观。
A good building must respond to the characteristics of its users. We believe that the student canteen should bear more than the basic functions for dining, more importantly, it needs to expand into a significant and influential community space that integrates various activities including leisure, communication and more. Campus buildings should be a harmonious unity of functionality, humanity, ecology and artistry, and convey simplicity, openness, inclusiveness and the concept of people-first to students.
本学生食堂位于浙江省杭州市下沙学源街68号杭州职业技术学院的东北角,用地面积约为1.2公顷。项目以东为学校宿舍,以南、以西为学校实训基地和教学楼,北面为德胜快速路。设计的初衷是激发校园食堂的开放精神与公共性潜质。
The project is a student canteen located in the northeast corner within the campus of Hangzhou Vocational & Technical College, which sits in the No.68 Xueyuan Street, Xiasha Sub-district, Hangzhou, Zhejiang. The 1.2-hectare site is adjacent to Desheng East Road on the north. The student dormitory lies on the east of the project plot, and a training base and teaching buildings sit on its south and west sides. The design intention of the canteen was to stimulate its openness and public potential within the campus.
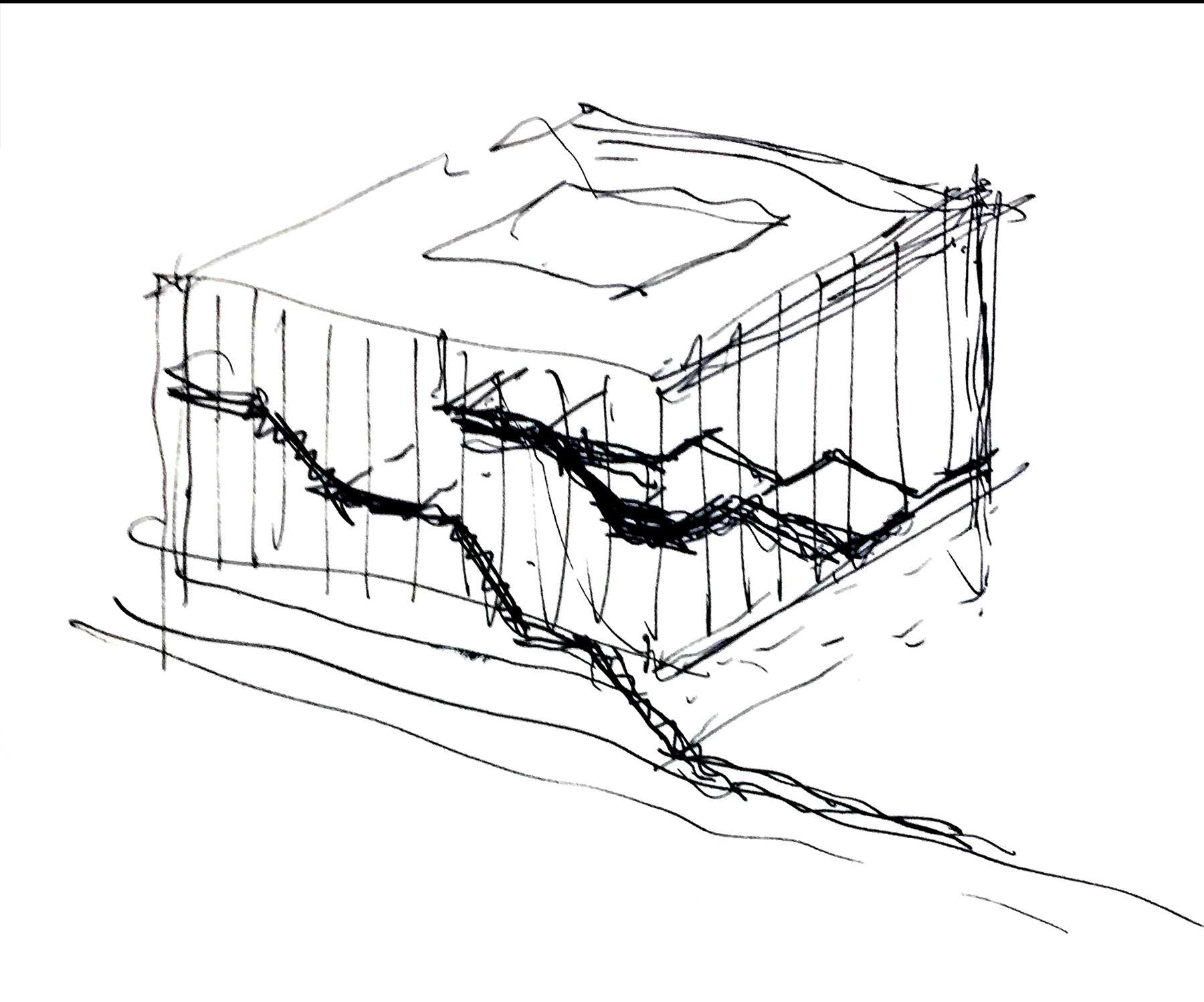
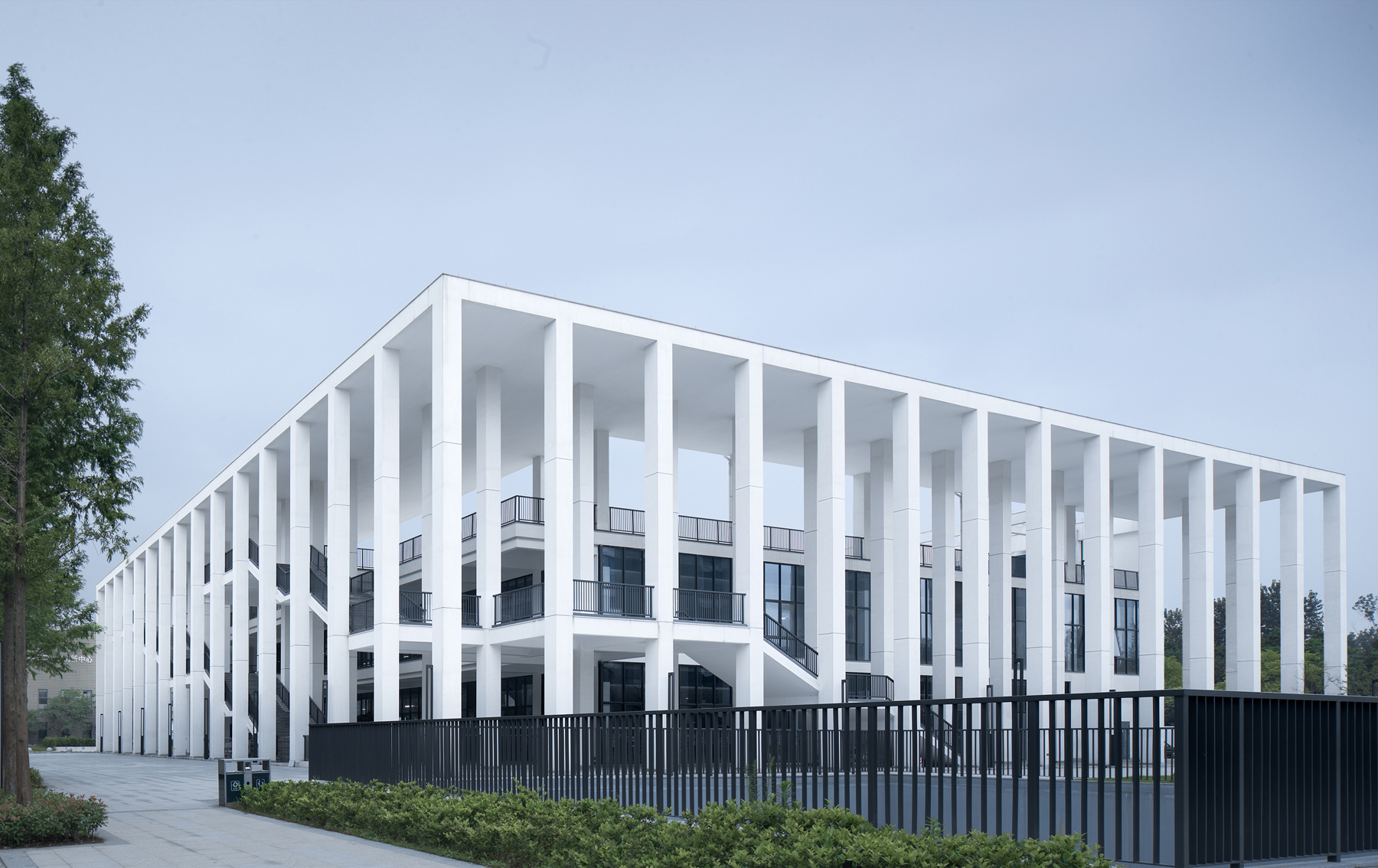
双层柱廊
开放融合,遮风挡雨
食堂主立面采用了双层柱廊的形式。柱廊通高至屋顶,并向外扩展形成灰色的秩序空间。双层柱廊改变了食堂一贯给人的嘈杂纷乱的形象,变身为优雅静谧的休闲空间。
The architects designed the two-storey colonnades, which reach up to the roof and extend outward to form an orderly grey space. The two-storey colonnades has changed the image of the canteen as always a noisy and chaotic place to be, transformed into an elegant and quiet leisure space.
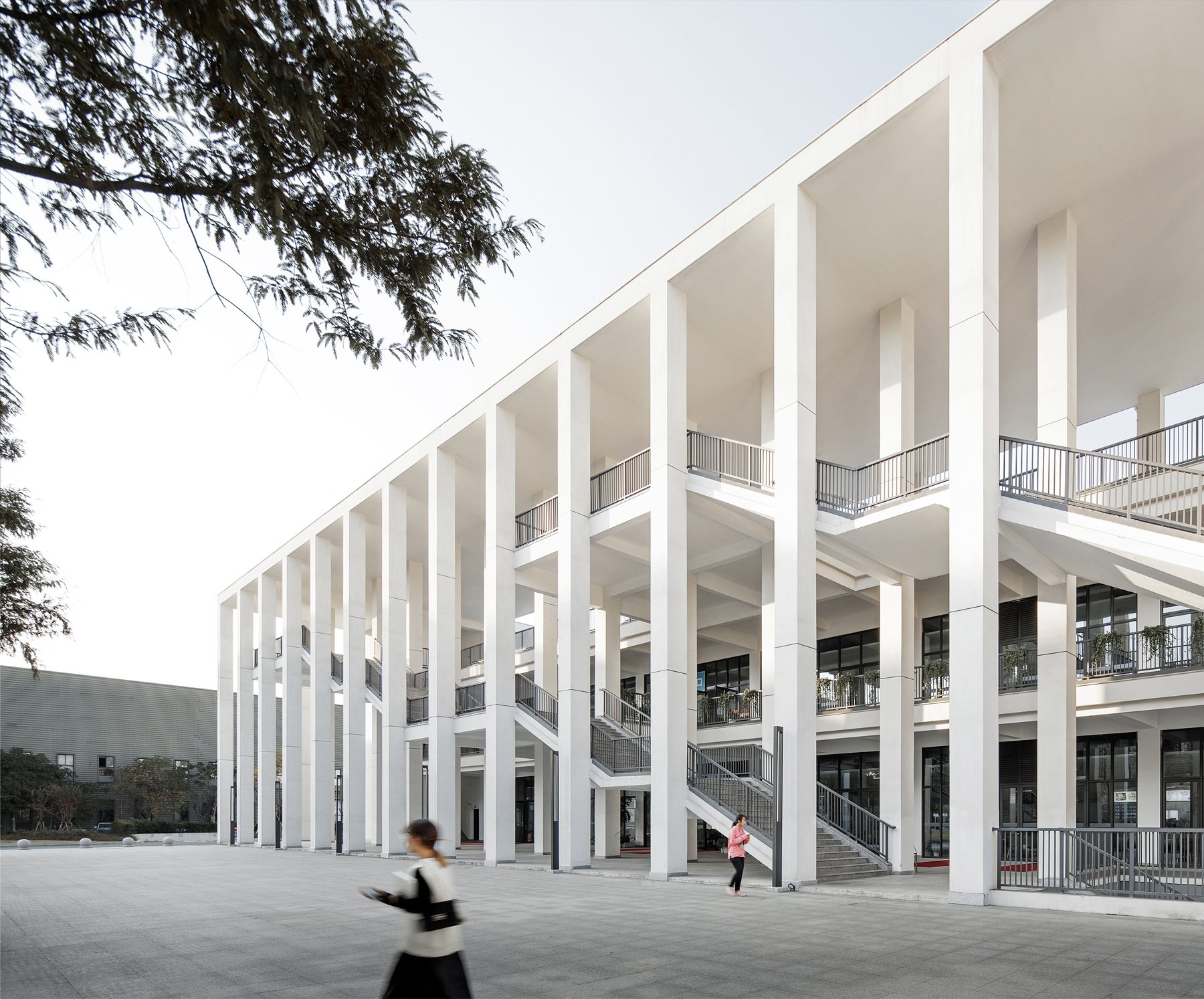
设计上利用柱廊产生的中介空间,使食堂自然而然地融入广场,并把原先封闭的食堂向学生们打开,吸引学生络绎不绝地前来。丰富的空间层次能够更好地容纳和承载学生们生动的校园生活。同时,纤细的柱廊和轻薄的屋面,不仅为我们带来视觉上的美感,还形成了一个遮风挡雨的过渡空间。
The design created a transitional space through the colonnade, to integrate the canteen building into the surrounding squares naturally. The slender colonnade and light rooftop produce visual aesthetics, and meanwhile form a transitional space for sheltering from bad weather.
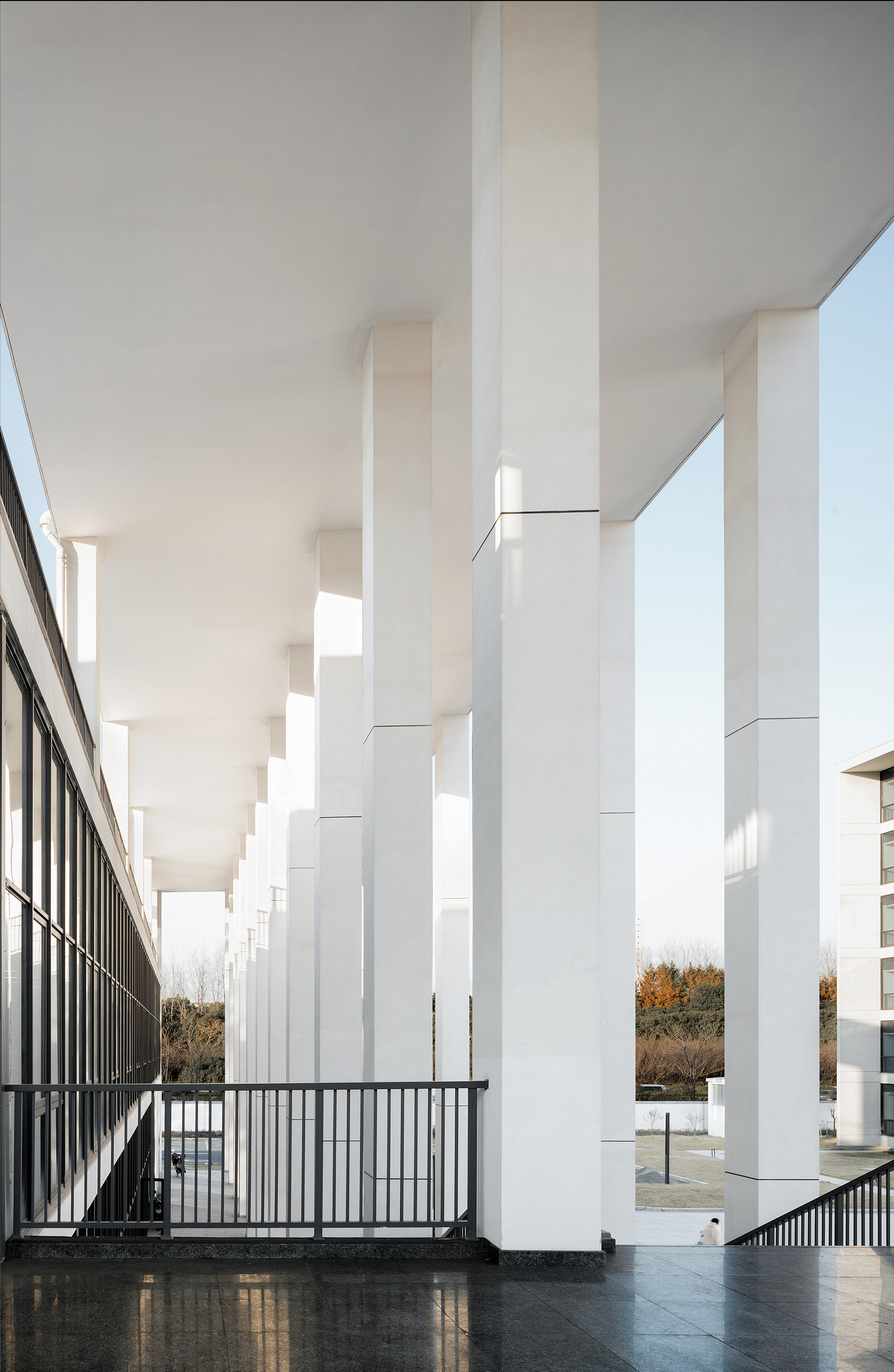

直跑楼梯
灵动造型,引导流线
在柱廊空间中我们加入了两部转折的直跑楼梯,节节向上,步步登高。楼梯仿佛吊挂于双层柱廊之间,打破了建筑原有柱廊体系严格的秩序感,丰富了建筑整体的艺术性。在用餐之余,学生们会自然而然地在楼梯上聊天、宣传、招新,形成一个活跃且富有亲和力的社交场。
Two staircases were added to the colonnade space, as if the stairs are hung between the two-story colonnades, which broke the rigorous sense of order of the original colonnade system and enriched the whole structure's artistry. In addition to meals, students will naturally chat on the stairs, publicity, recruit new, forming an active and affinities of the social arena.
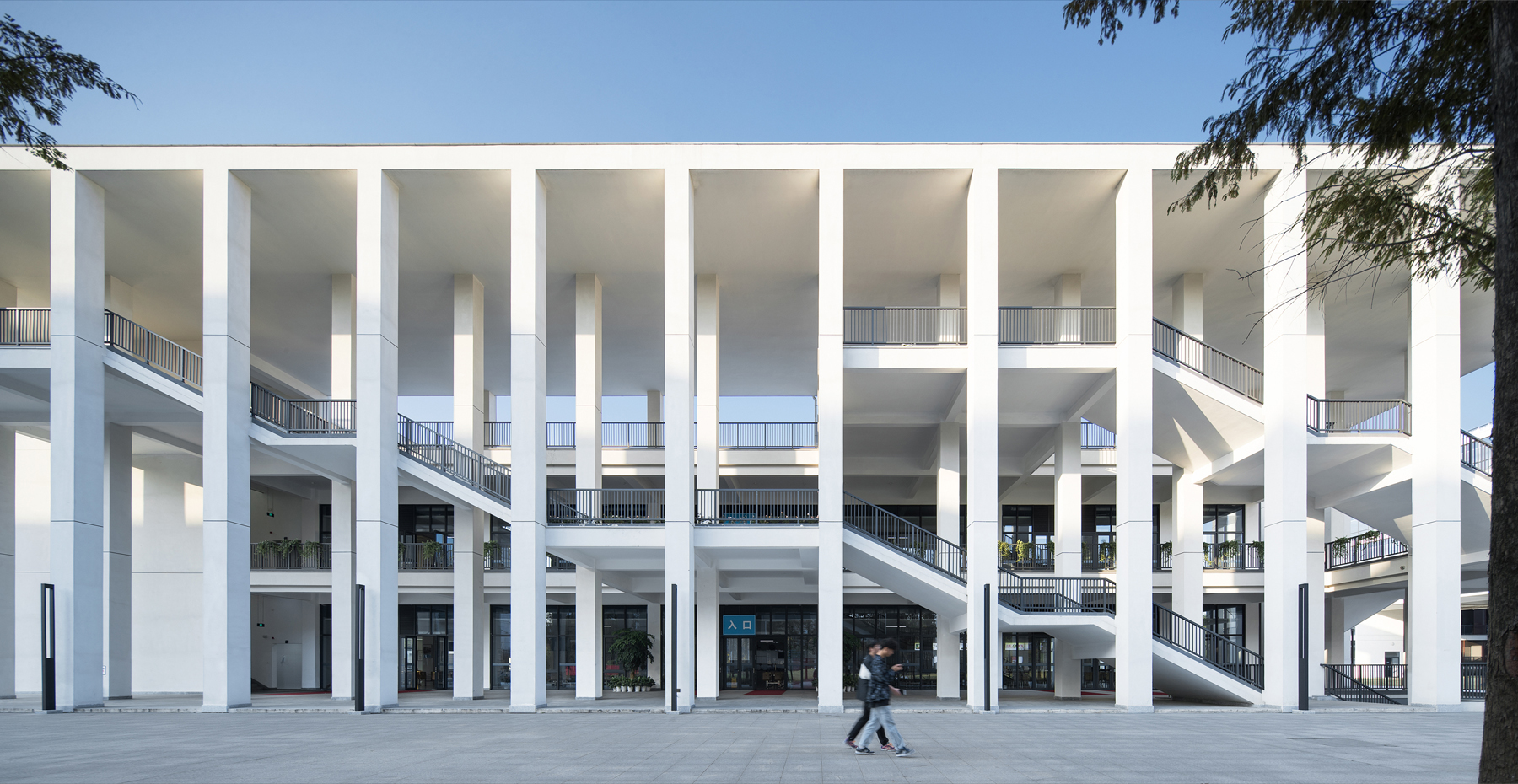
通透的柱廊空间和盘旋的楼梯空间能让人看清在食堂内发生的各种日常活动,有利于学生们沟通合作能力的锻炼和开放创新精神的培养。
The transparent colonnade and the twisting staircases provide a clear view to the activities and interactions within the canteen, which is conducive to cultivating students' spirits of cooperation, openness and innovation.
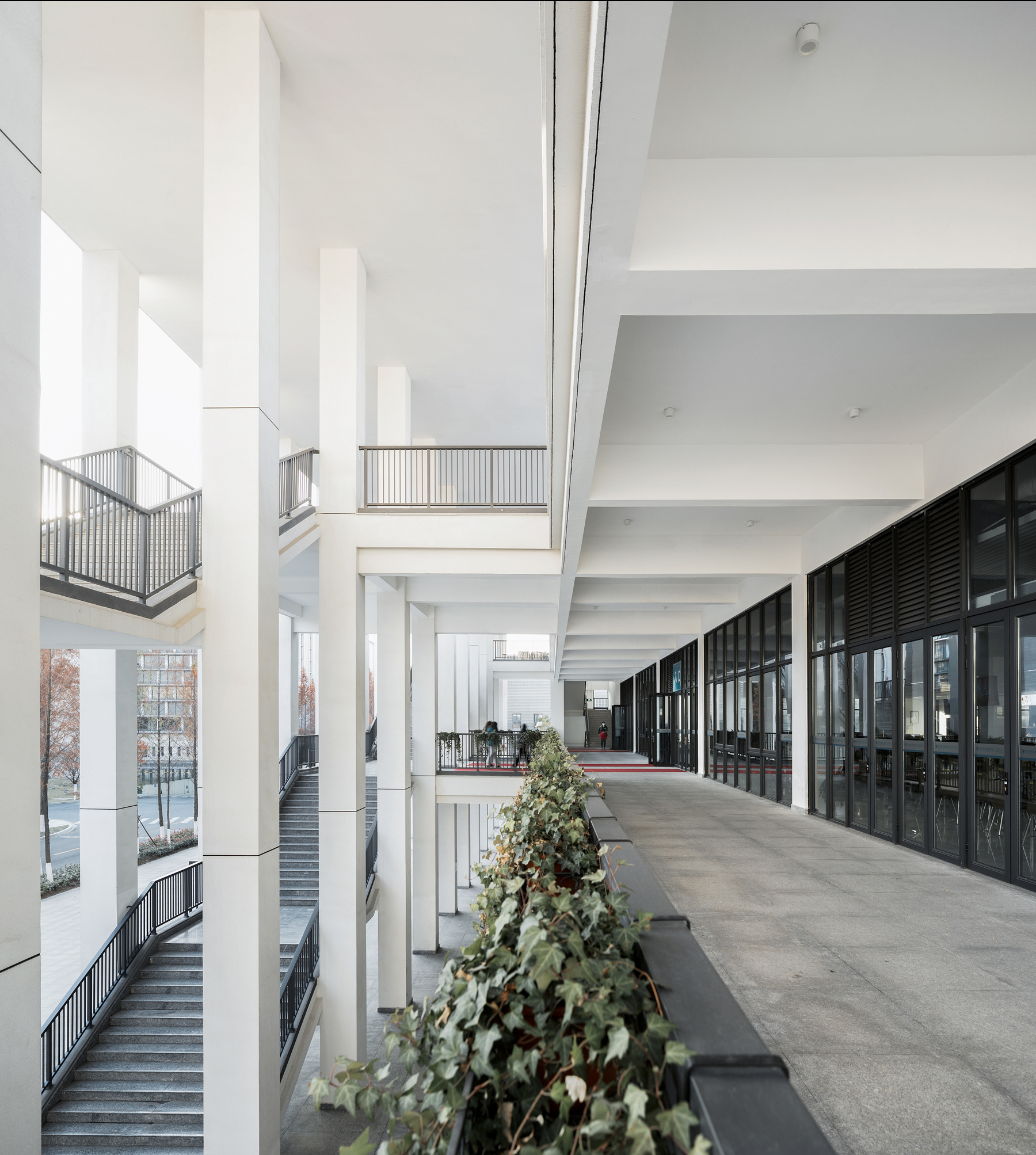
过渡广场
校园集散,高效便捷
食堂位于宿舍区西侧,便于教学区和宿舍区的学生就餐。食堂和宿舍楼之间围合出小广场空间,这里是人流密集的场所,也是学生们进行社团活动和展示的区域;食堂和宿舍区的下沉庭院之间用一个风雨无阻的地下通道进行紧密连接,校园生活由此变得高效便捷。
The square is surrounded between the canteen and the dormitory building on the east side, which is a crowded place and an area where students can engage in community activities and display.The canteen and the sunken courtyard of the dormitory area are closely connected by an underground passage that is free from bad weather, hence enabling an efficient and convenient campus life.
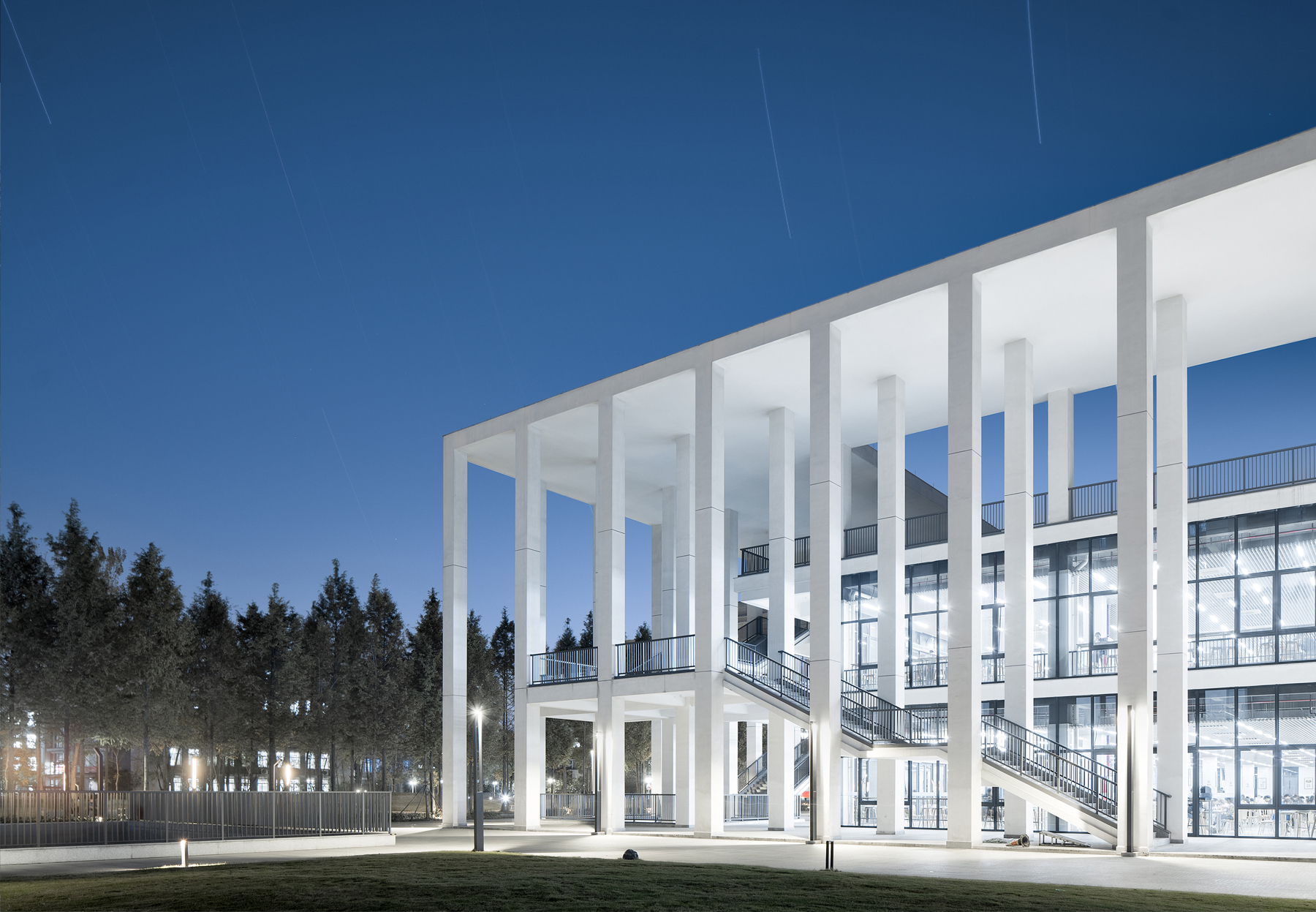
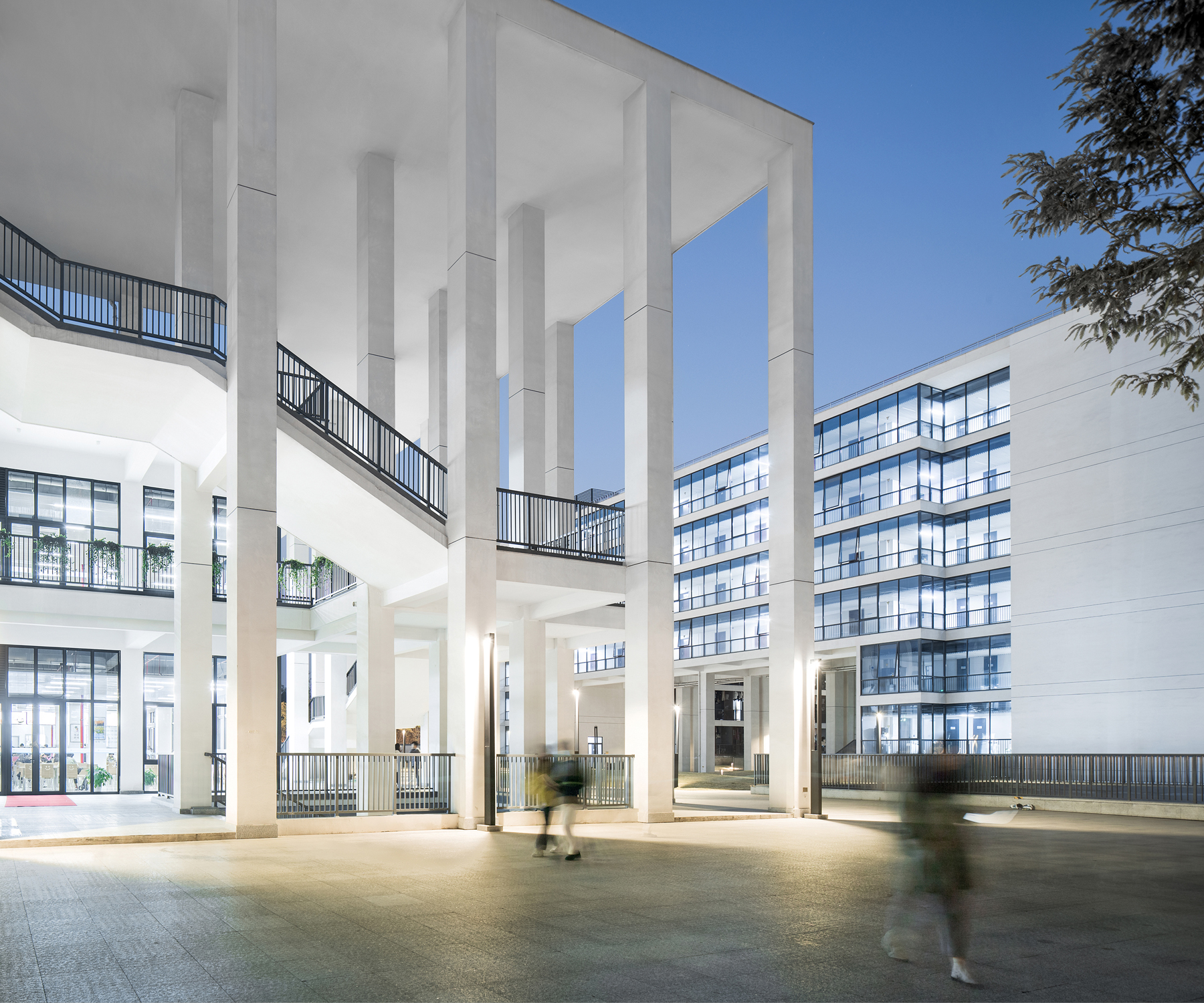
食堂东侧和南侧的广场以硬质铺装为主,其中,南侧广场我们设计了通往宿舍区的线形树阵。除了遮阴和保证宿舍区临广场一侧房间的相对私密外,树阵也增强了食堂广场和学生宿舍广场的空间连续性,起到引导人流、串联广场空间的作用。
Lines of trees were planted on the south square that leads to the dormitory area, for providing shade from sunlight.In addition to the two functions of shade and ensuring the relative privacy of the room on the side of the dormitory area, the tree array also enhances the spatial continuity of the canteen square and the student dormitory square, and plays the role of guiding the flow of people and connecting the square space.
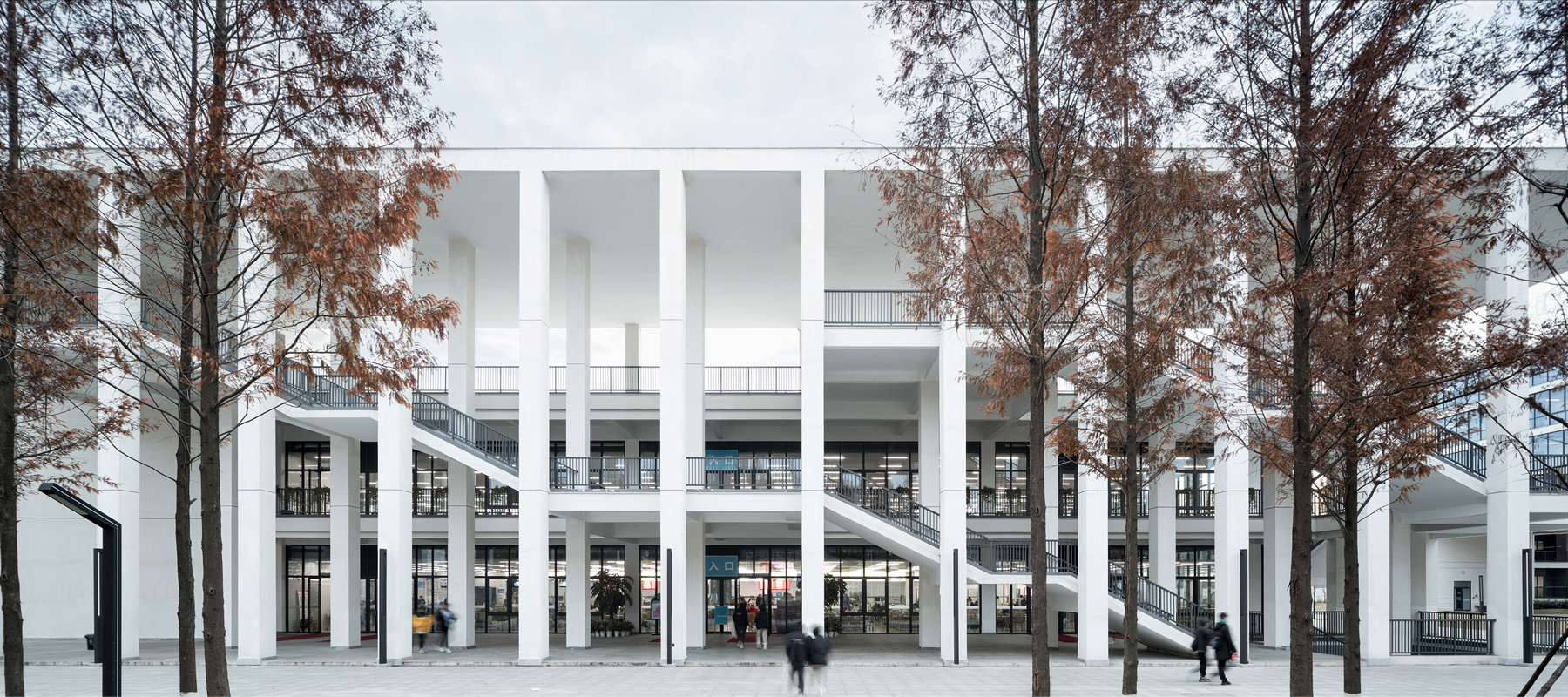
工程造价
经济低廉,质朴简洁
建筑土建成本约为3000元/平方米。我们在低廉造价的制约下,剔除多余的立面装饰和冗杂的附加体系,让建筑做到简洁大气、朴素有力。“少就是多”的纯净主义设计哲学在本项目中得到了很好的体现。
Restricted by a low cost of about 3,000 yuan per square meter for civil engineering, redundant facade decorations and complicated additional systems were eliminated to obtain a graceful, simple and practical building.The pure design philosophy of "less is more" is well embodied in this project.
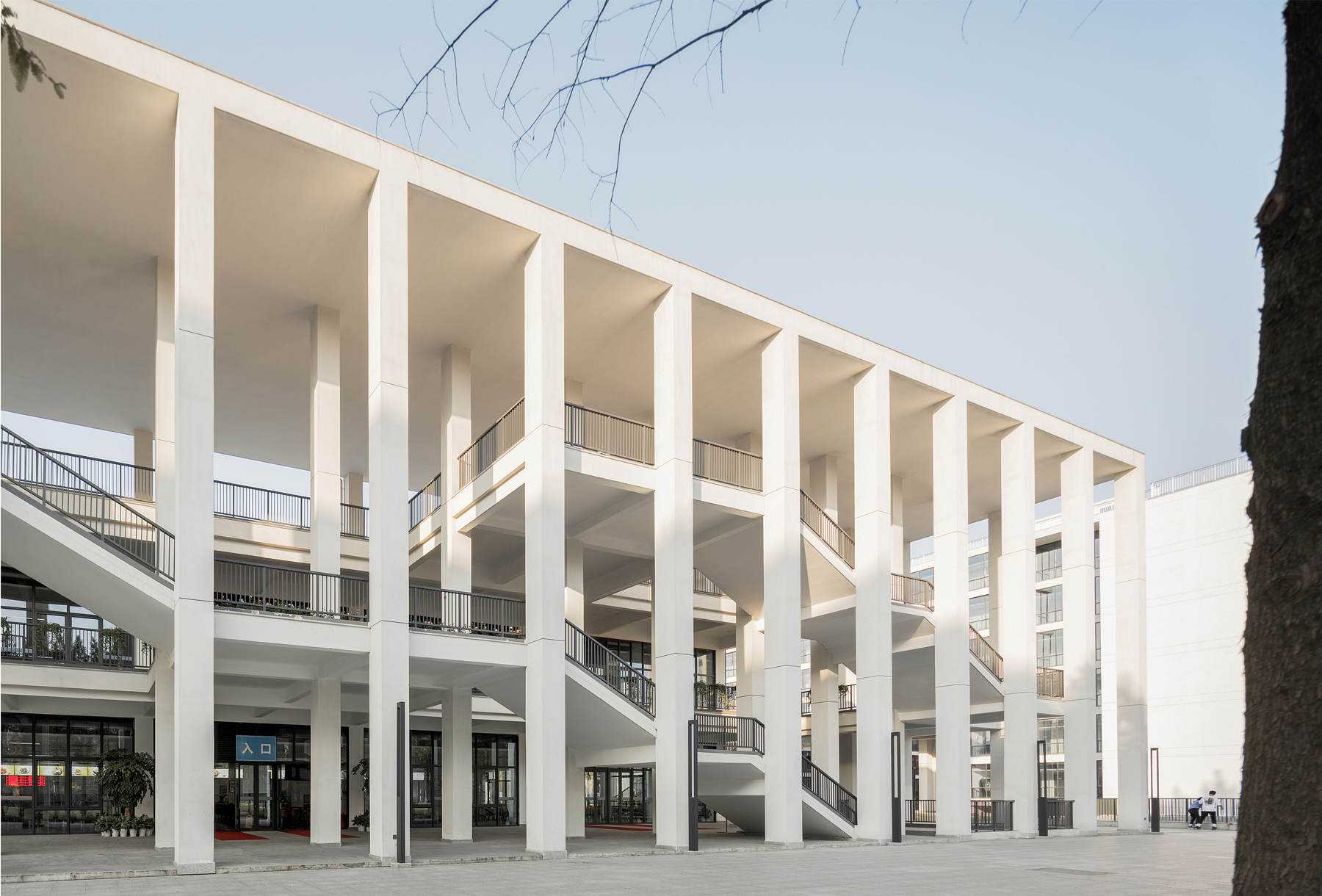
结语
在项目中,我们改变了校园生活区建筑普遍存在的功能相对单一、缺乏人文关怀与开放精神的现状,真正从大学生自身的成长角度出发,让建筑对大学生的思想自由度开放,强调混合型交往空间的植入,为学生们的校园生活提供有力支撑。
In this project, we broke the existing common situation of canteen buildings, that is, lacking humanistic care and openness. From the perspective of promoting the students' growth, we created an inclusive and open construction, and emphasized the insertion of mixed interactive spaces, with a view to providing strong support for students' campus life.

设计图纸 ▽
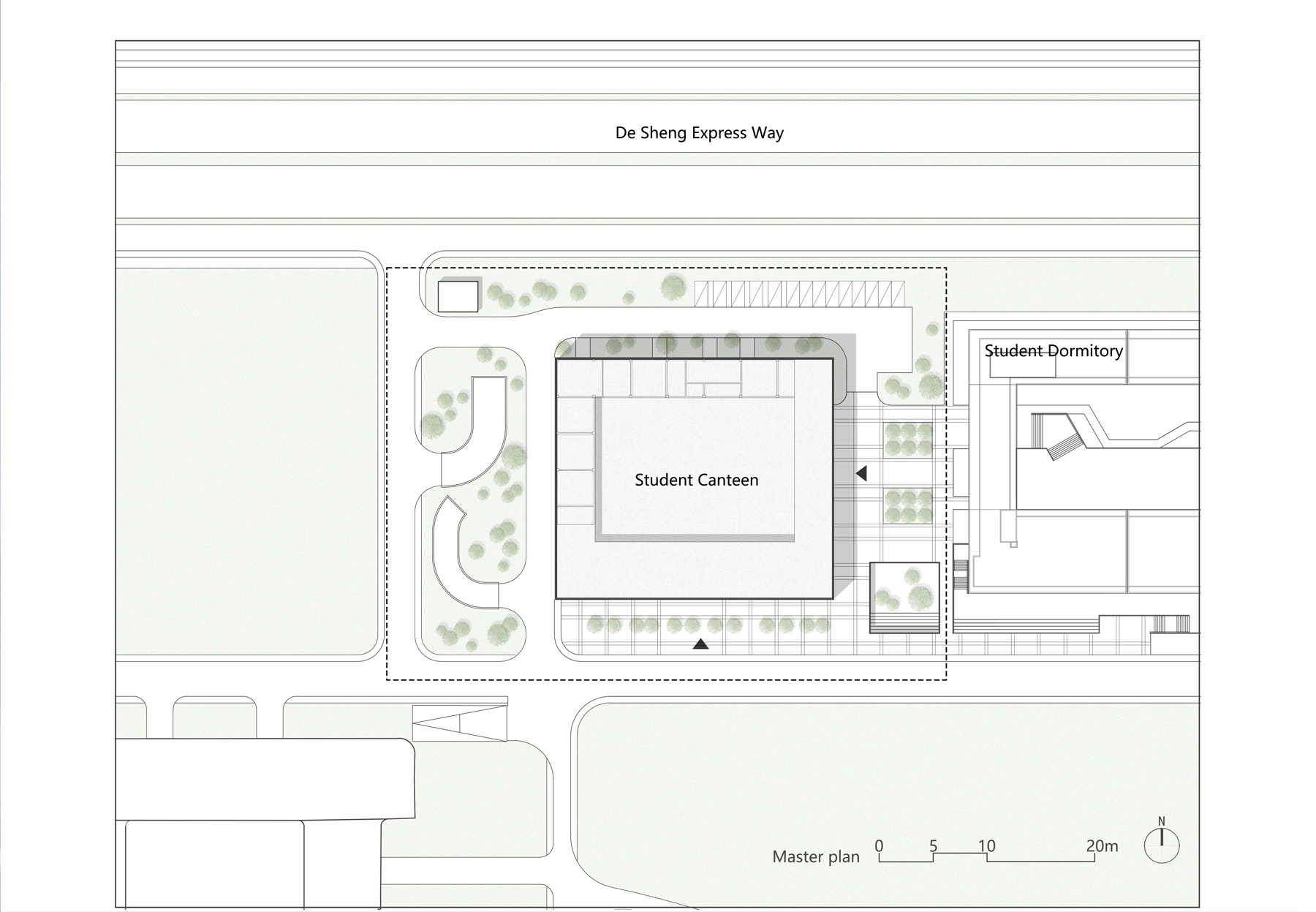
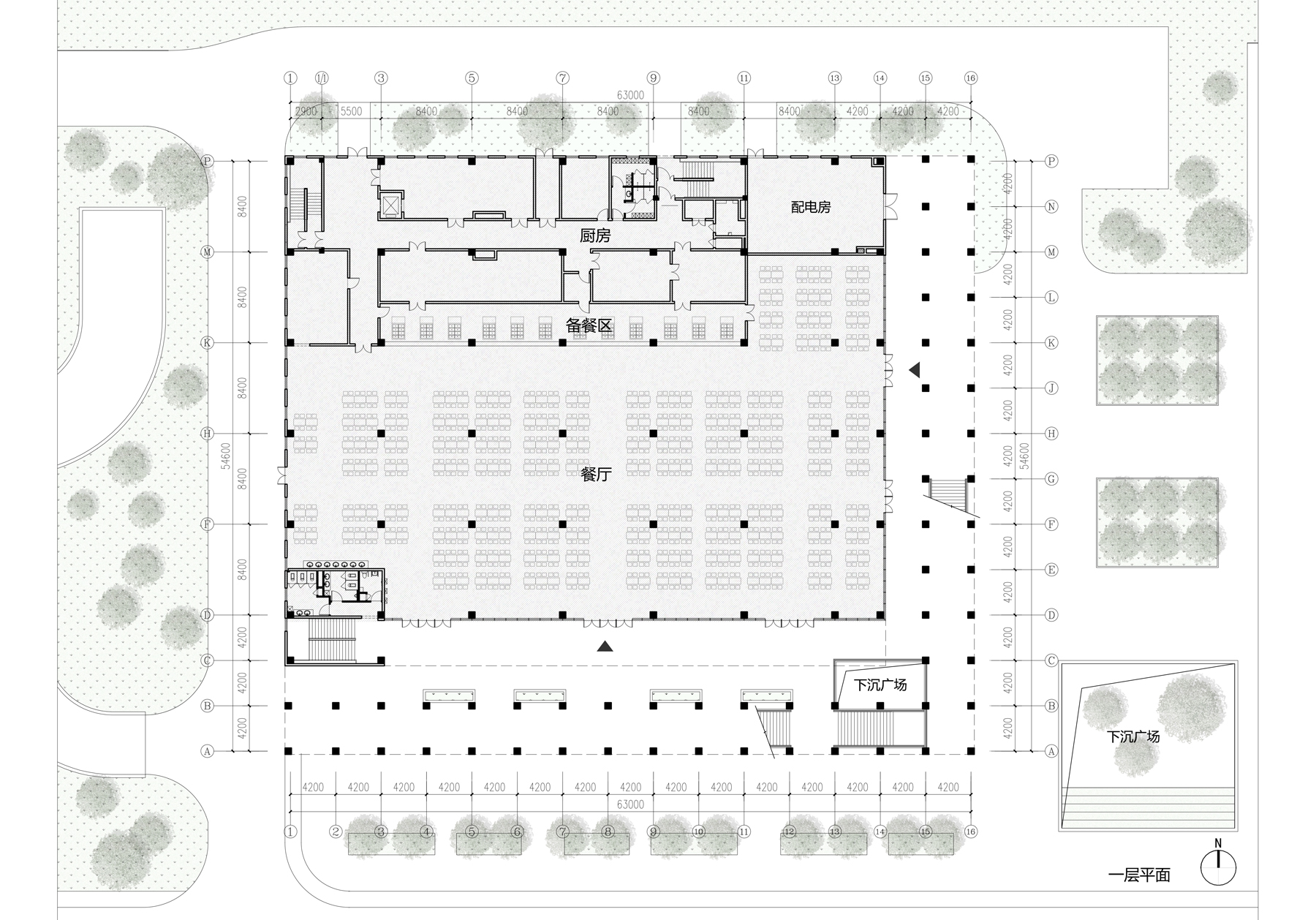
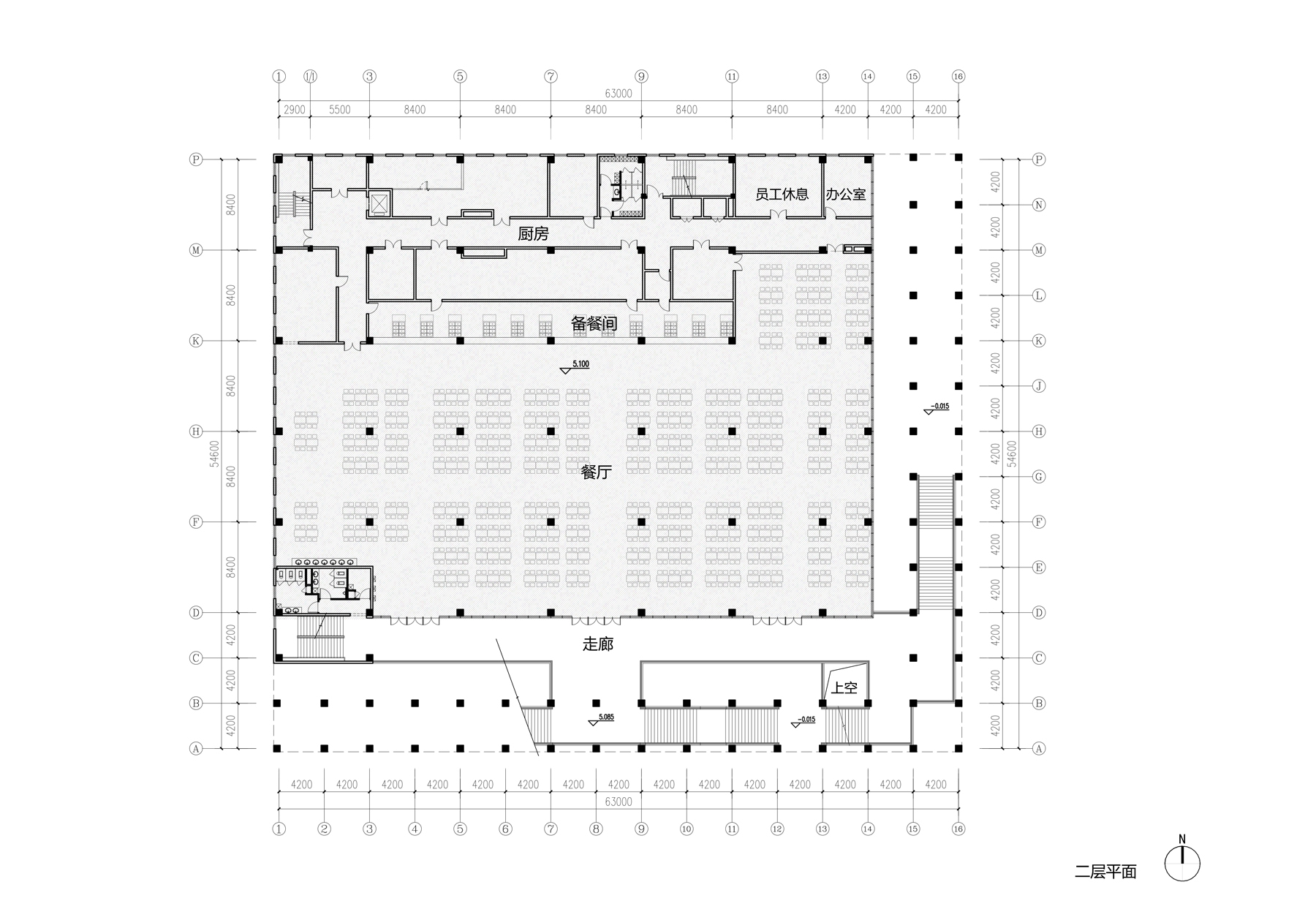
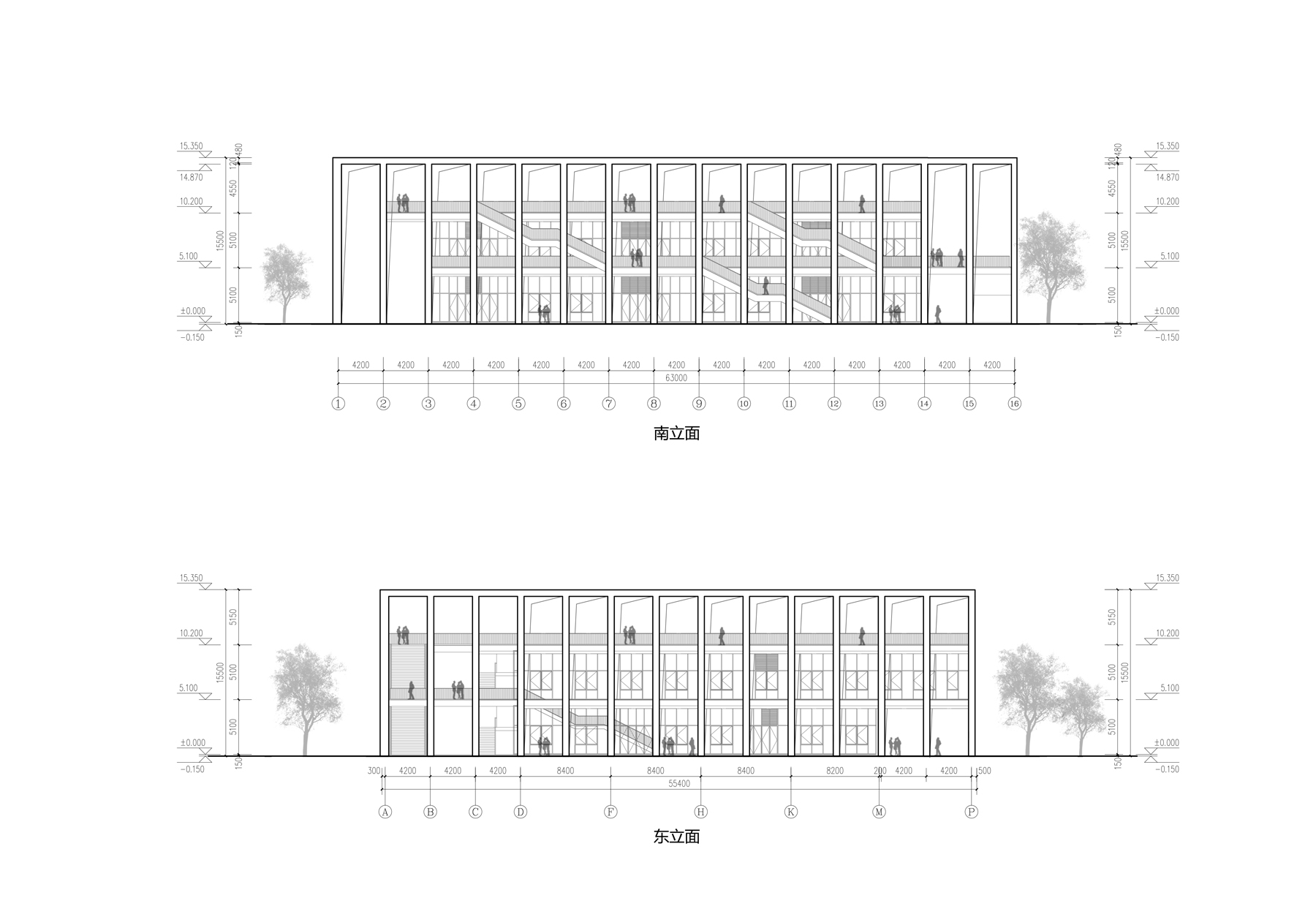
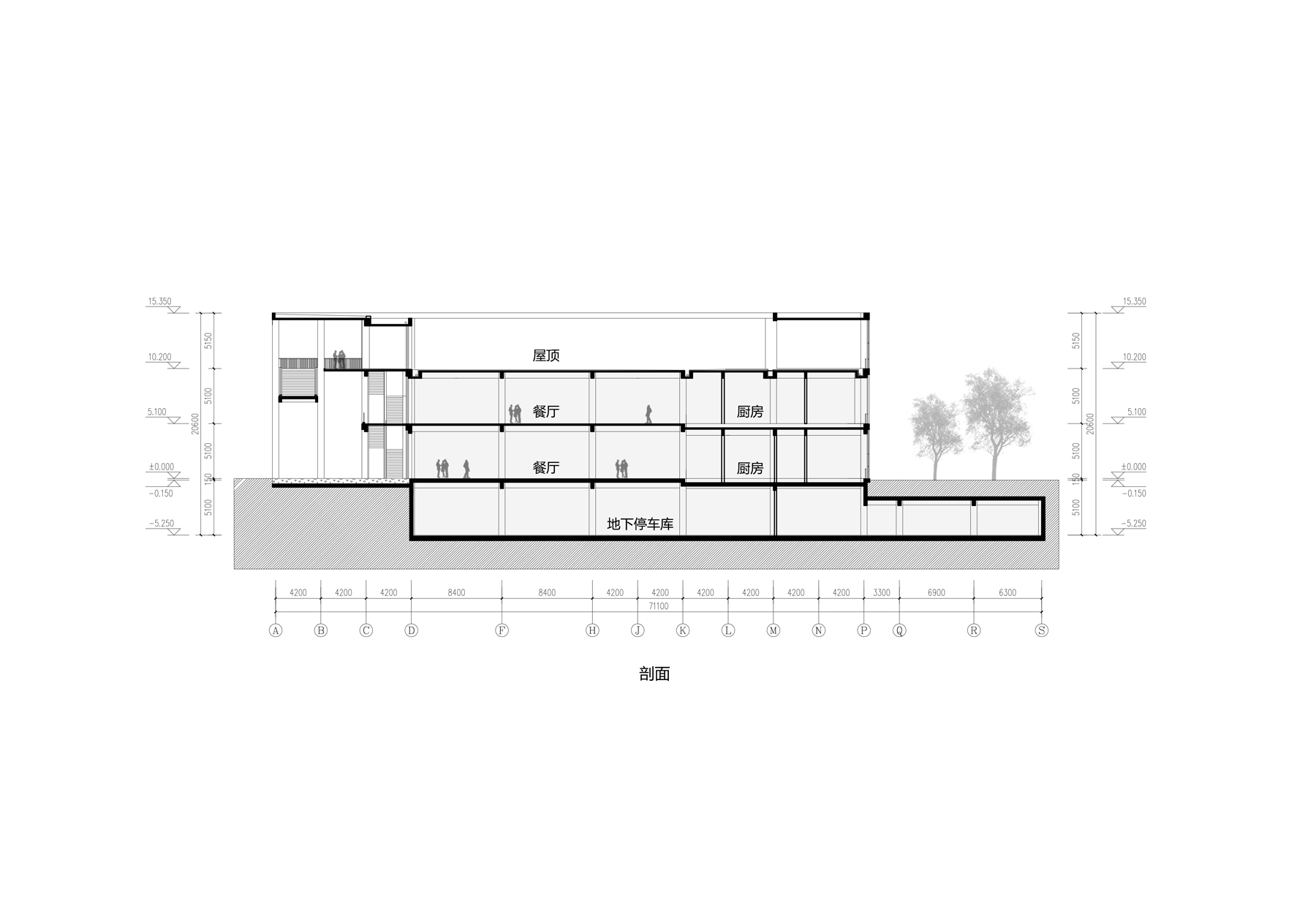
完整项目信息
项目名称:杭州职业技术学院学生食堂
项目类型:建筑
项目地点:中国浙江省杭州市下沙学源街68号杭州职业技术学院东北角,学生宿舍区
设计单位:浙江大学建筑设计研究院
主创建筑师:钱锡栋
建筑设计团队完整名单:杜佩君、黄震华、李思聪、吴晶晶
业主:杭州职业技术学院
造价:3000元/平方米
设计时间:2016年2月—2018年7月
建设时间:2017年3月—2019年6月
建筑面积:13277平方米
其他参与者
结构:张杰、何立宏、孙殿宇、钱涛
给排水:易家松、张振宇、虞介泽、邵煜然
暖通:潘大红、易凯
电气:冯百乐、侯宇辉
智能化:陈佳、倪高俊
岩土:曾凯
景观:刘军峰
施工:王建杰
摄影:赵强
版权声明:本文由浙江大学建筑设计研究院授权发布。欢迎转发,禁止以有方编辑版本转载。
投稿邮箱:media@archiposition.com
上一篇:鹤冈之家:自然的载体 / 武田清明建筑设计事务所
下一篇:天津智慧山山丘广场:35万根竹条织补城市空间 / 原地建筑