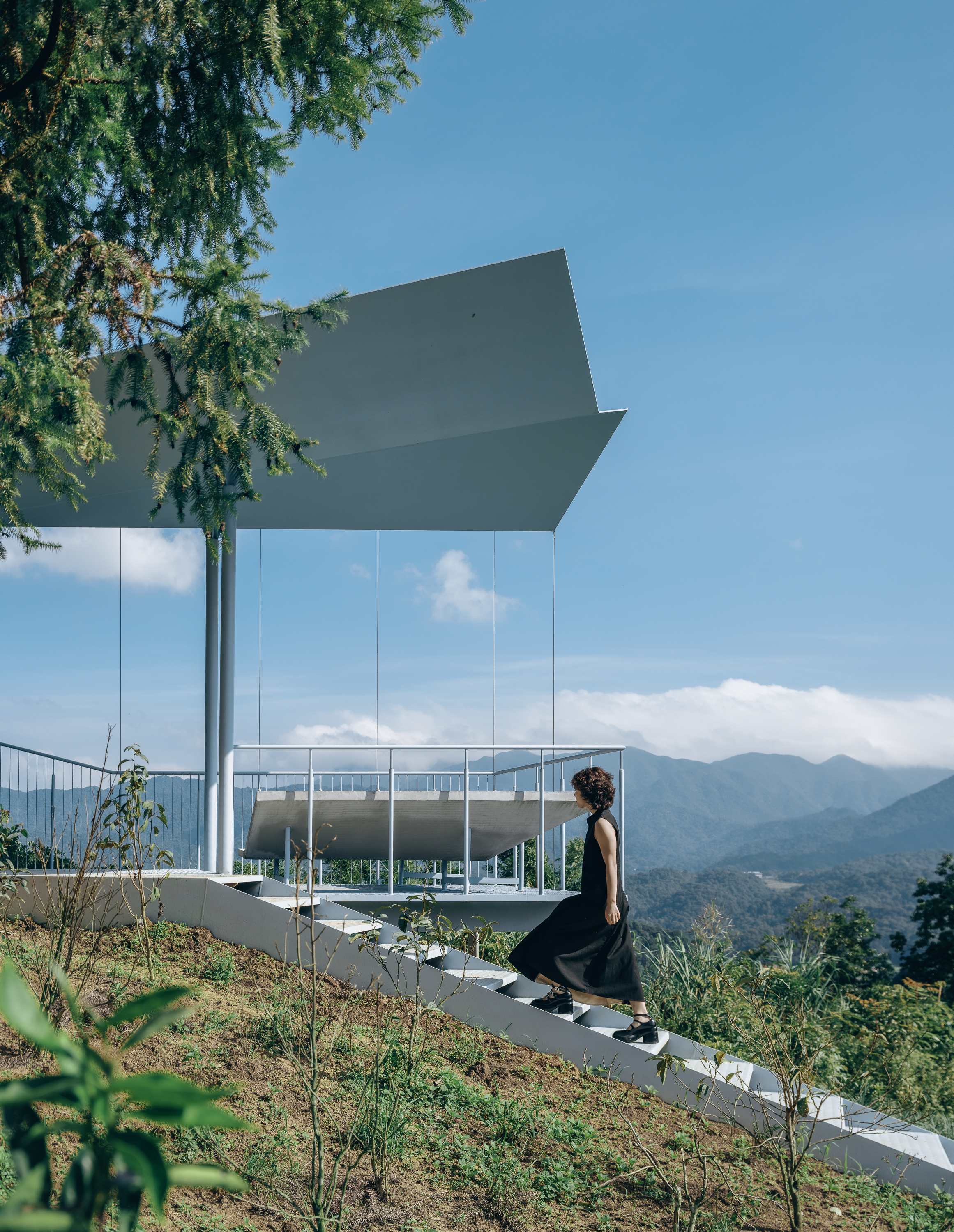
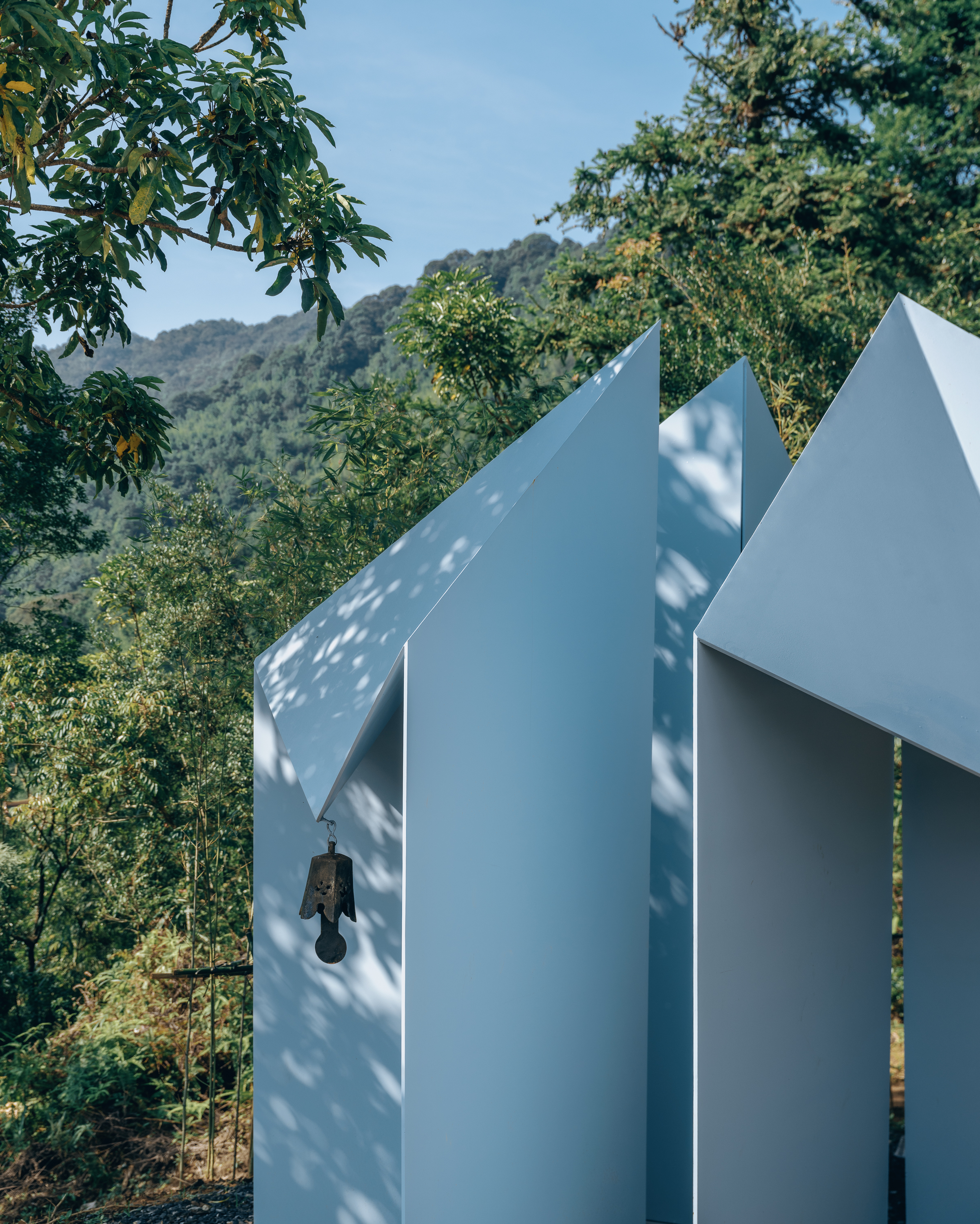
设计单位 青微舍(武汉)工作室
艺术家 李怒
项目地点 广东惠州
建成时间 2025年7月
建筑面积 200平方米
本文文字由设计单位提供。
荔枝带露倩云裁,
雨霁天光润陌台,
松风总伴千古事,
尘心碧洗万峰来。
▲ 项目视频 ©青微舍工作室
半山云海驿站位于广东省惠州市南昆山麓,作为“环两山建筑艺术计划”的一个节点,项目以苏东坡在惠州所写十六乐事之“雨后登楼看山”为命题。在这片山林之间,我们以三件轻巧的构筑物,发出若即若离的山中三问,回应都市与自然、记忆与未来之间的缝隙。
Located at the foot of Nankun Mountain in Huizhou, Guangdong, Half-Mountain Cloud Station serves as a key node in the "Two-Mountain Architectural Art Program". Inspired by Su Dongpo’s "Sixteen Joys of Life in Huizhou", specifically the verse "viewing mountains after rain from a tower", the project responds poetically to the delicate tensions between city and nature, memory and future. Nestled within a mountainous forest, three lightweight constructions pose three quiet questions to the landscape.
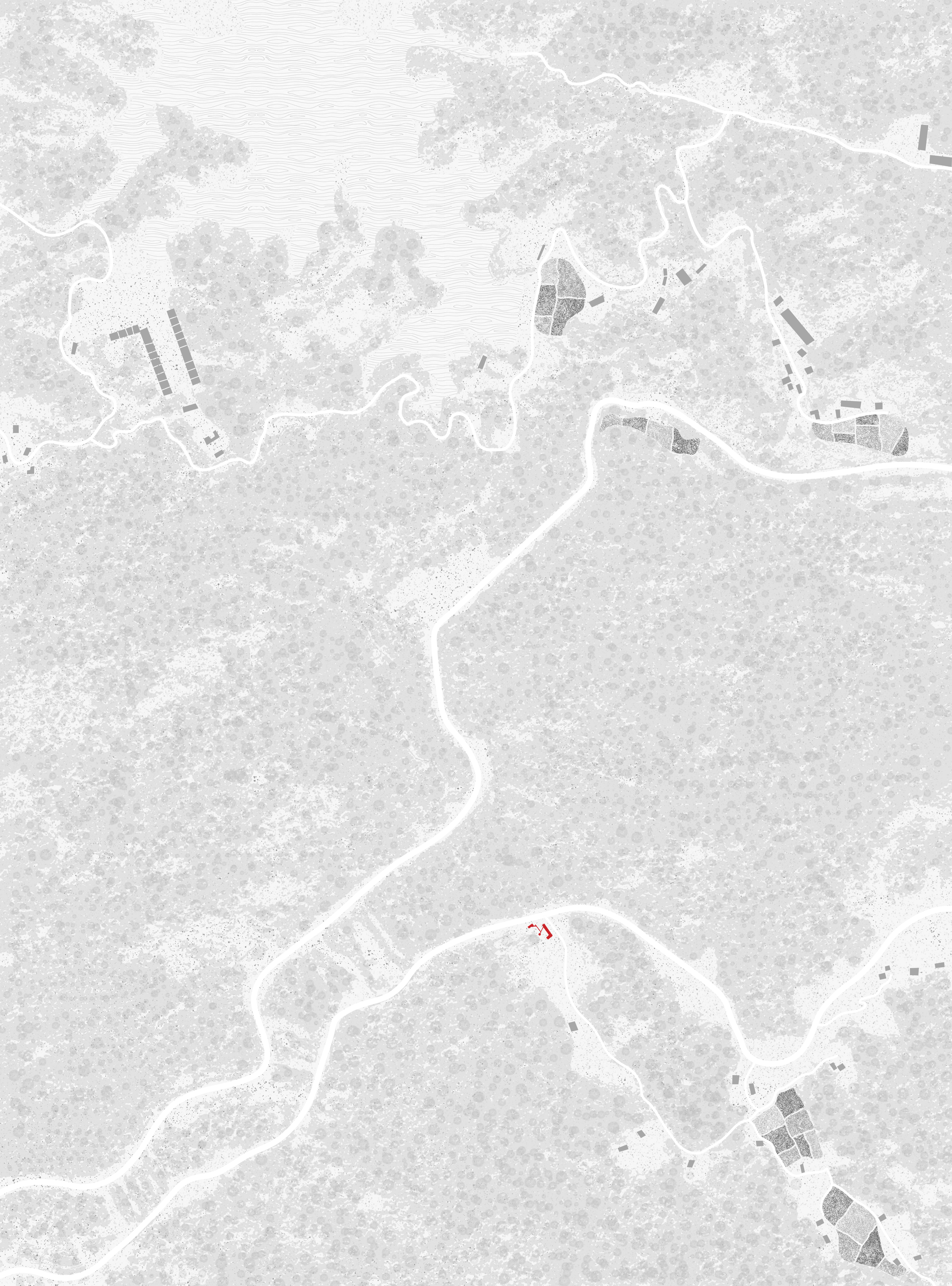
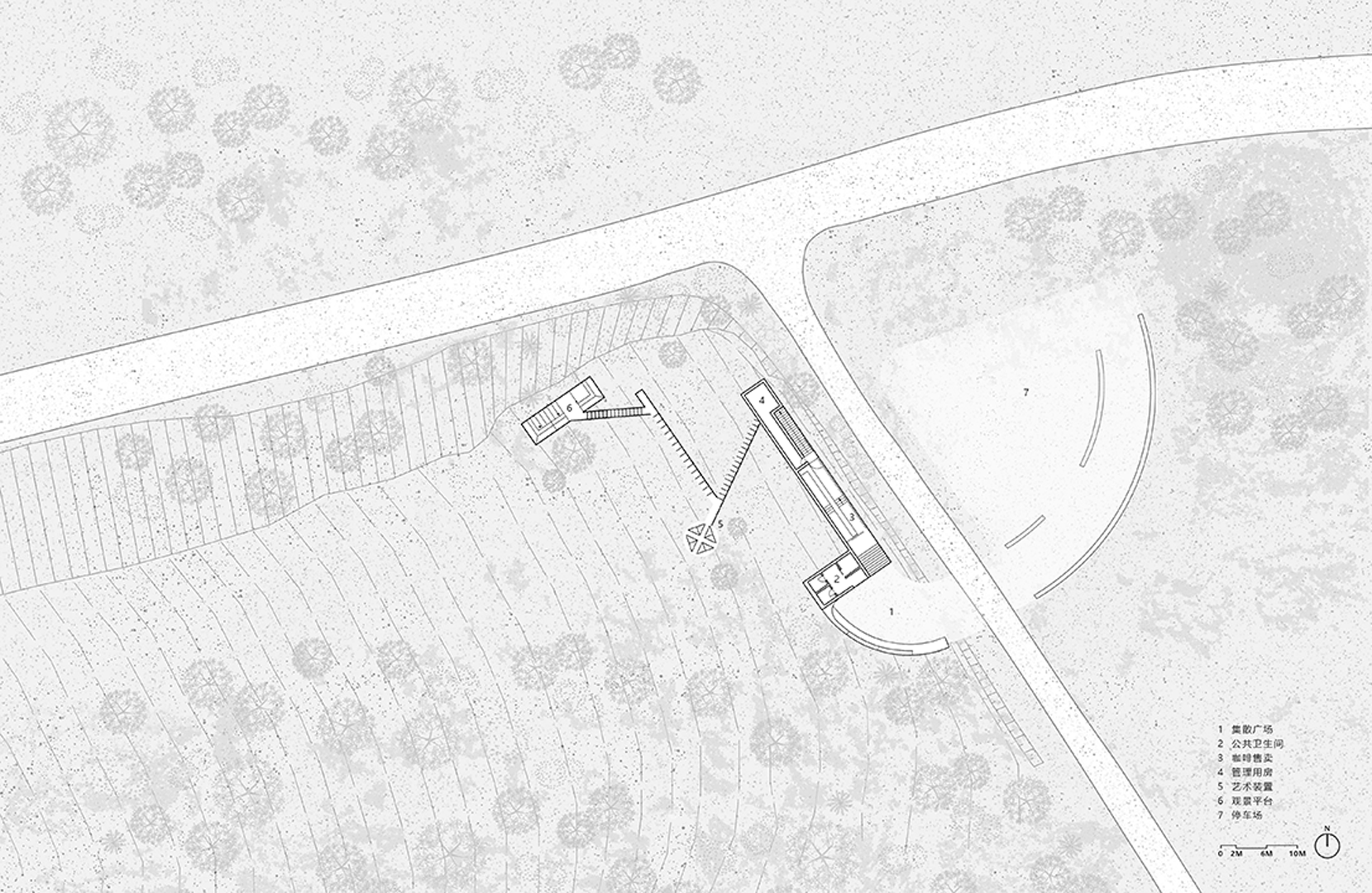
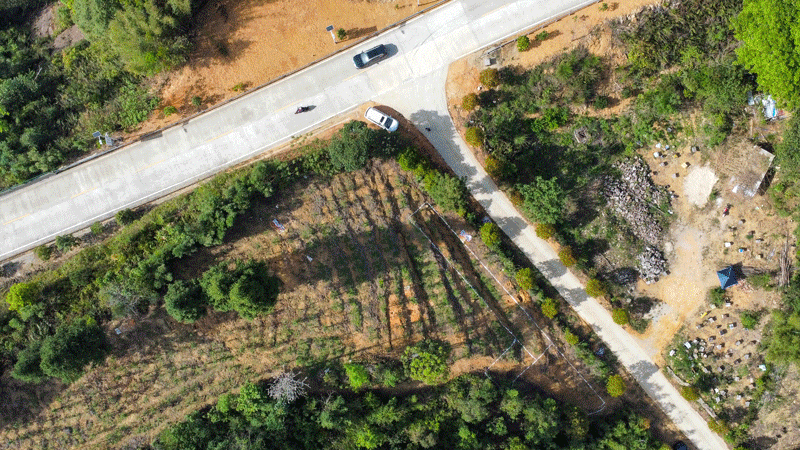
构筑物既不占据中心,也不居于高点,而是在场地断裂带、豁口处与路径起伏之间寻找自己的秩序,将地势的高差转换为空间的节奏。三个子构筑:“山行驿”“吾乡亭”“卧云榭”,是三次轻声叩门,敲开一场延宕千年的对话,践行一次被山水托举的旅程。
These constructions neither occupy the center nor dominate the height, rather, they find their own order within fault lines, crevices, and along the shifting path, transforming topographical undulations into a rhythm of space. The three constructions—Mountain Post, Hometown Pavilion, and Cloud Pavilion—are like gentle knocks on the door of time, initiating a dialogue spanning millennia and a journey cradled by nature.
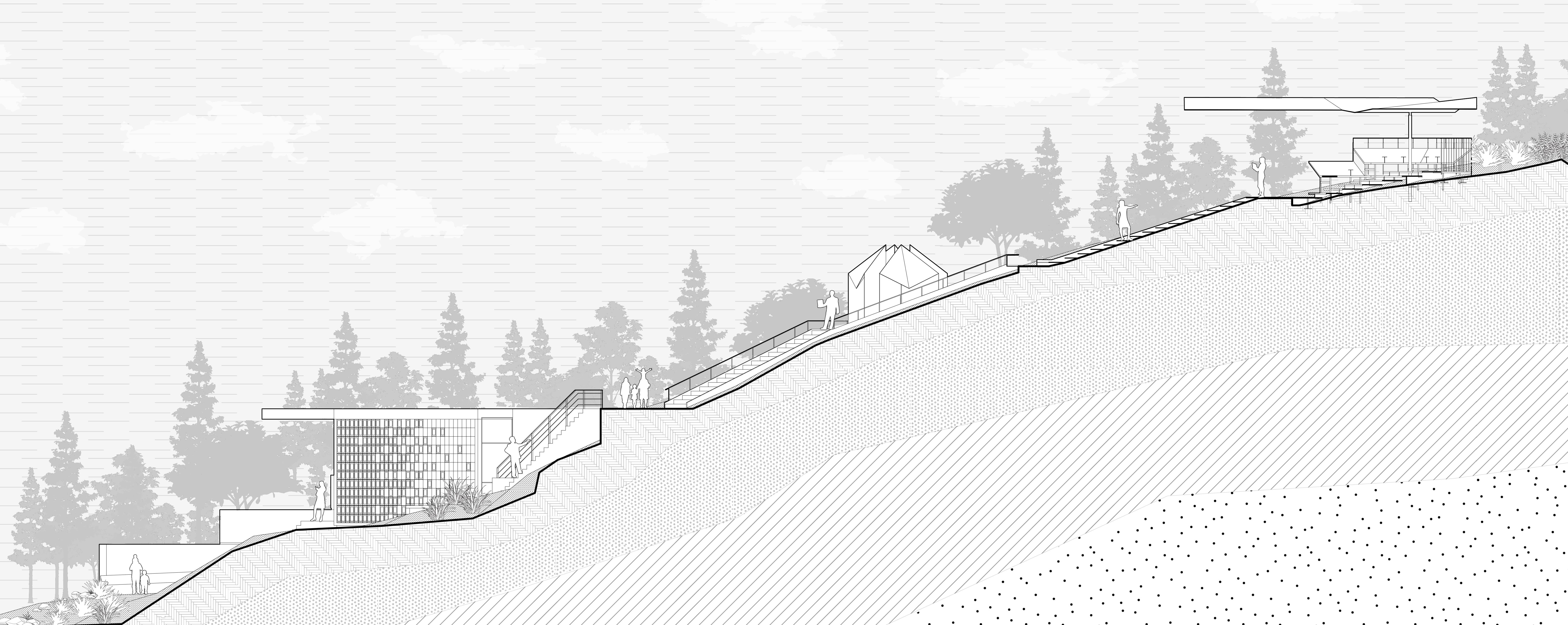
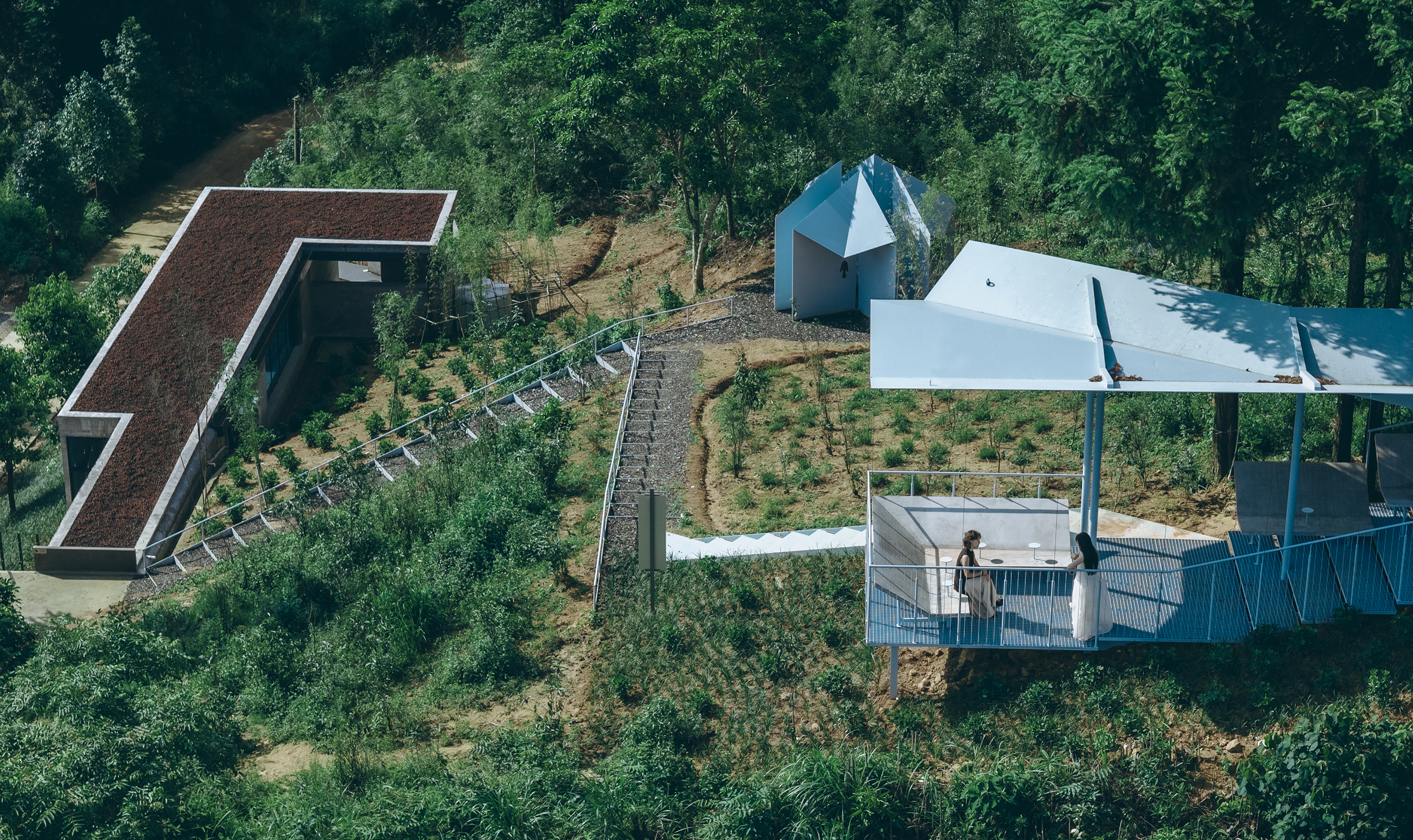
壹|山行驿:嵌坡成台,修补地形
整个场地北高南低,东临乡道,山脚与道路之间存在显著高差,山体边缘已形成断裂带与裸露土体。作为登山路径的起点,“山行驿”开始于东南山脚的最低点。
The site descends from north to south, with a local road to the east. A sharp elevation difference exists between the foot of the mountain and the road, where exposed soil and fault lines mark the terrain’s edge. Positioned at the lowest southeastern point, Mountain Post initiates the ascent.
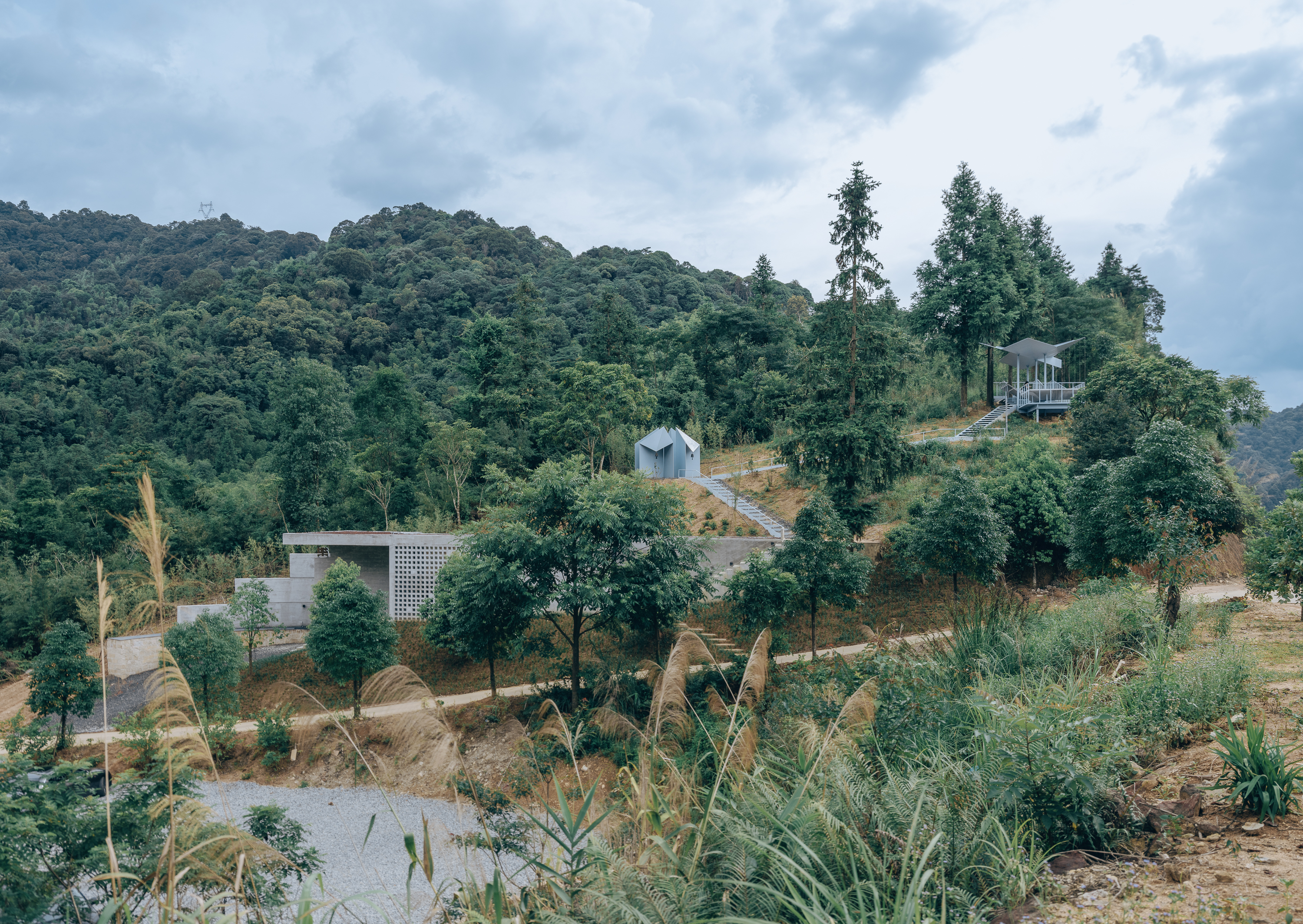
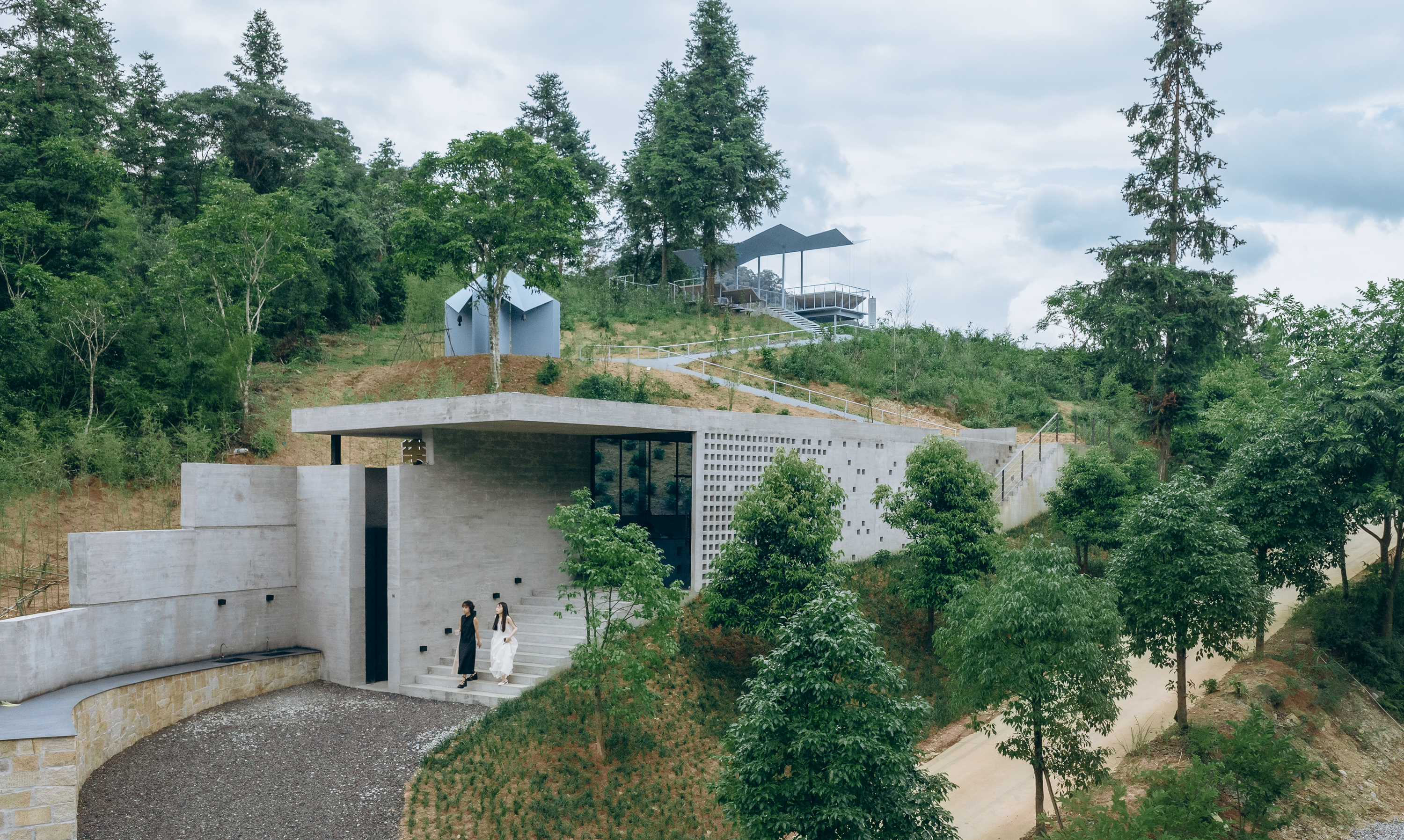
建筑整体嵌入缓坡,以自身的体量修补地形的断裂与高差:顶层在北侧与山坡标高平齐,再向南挑出,形成室内空间,容纳咖啡售卖与公共卫生间;底层在南侧与道路标高平齐,再顺山势逐级而上,自然掩入山体,与登山道在标高上交会,形成路径系统中的第一个转折,引导旅客暂别速度与直线,进入风声雨影构成的空间复调。
Embedded into the gentle slope, the structure uses its volume to repair the fractured landscape. The top level aligns with the northern slope, cantilevering southward to form an interior space housing a café and public restroom. The lower level aligns with the southern road elevation and steps upward with the mountain’s contour, subtly merging into the hillside. It intersects the mountain path in height, marking the first turning point in the route and guiding visitors away from speed and linearity into a spatial polyphony of wind, rain, and shifting textures.
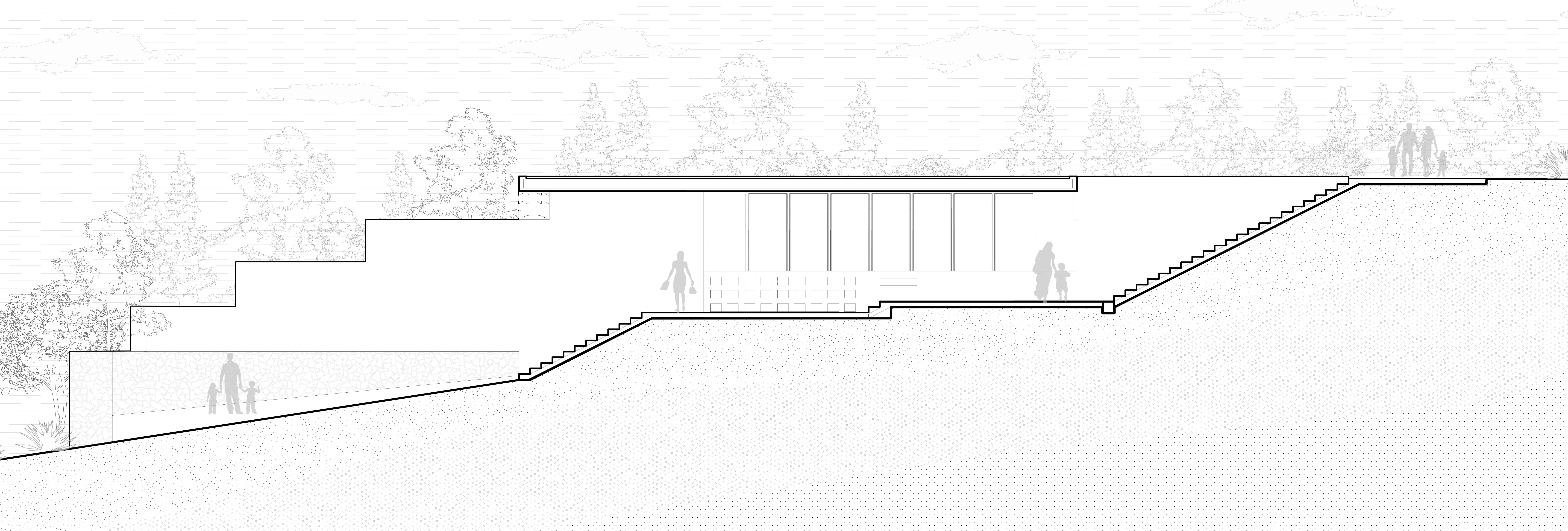
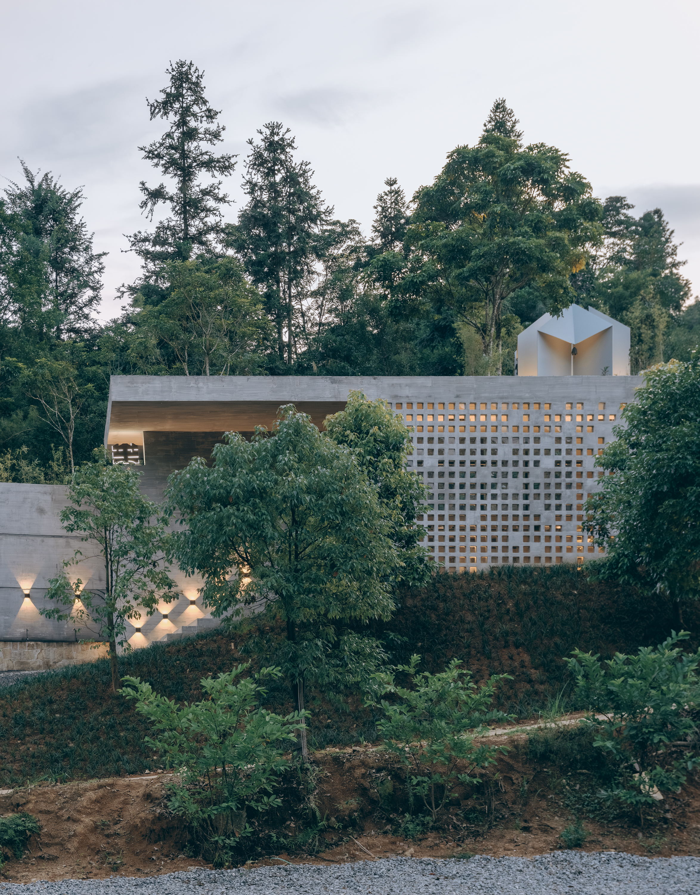
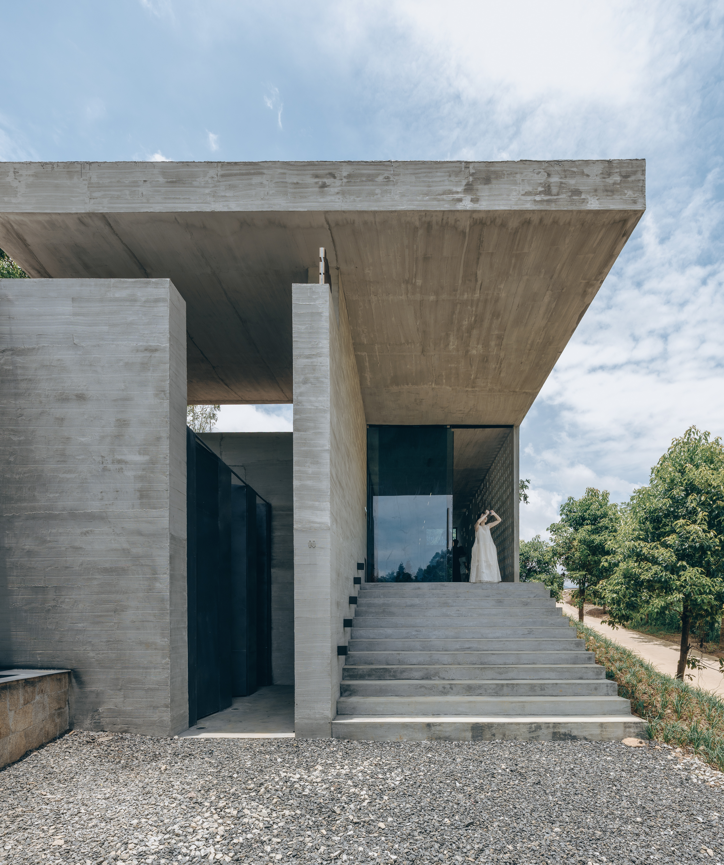
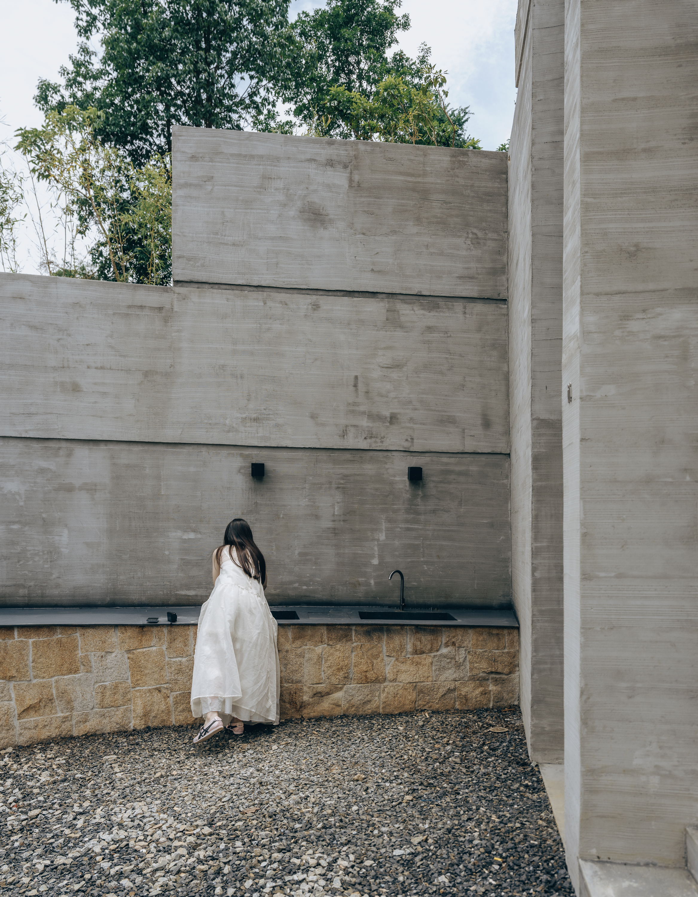
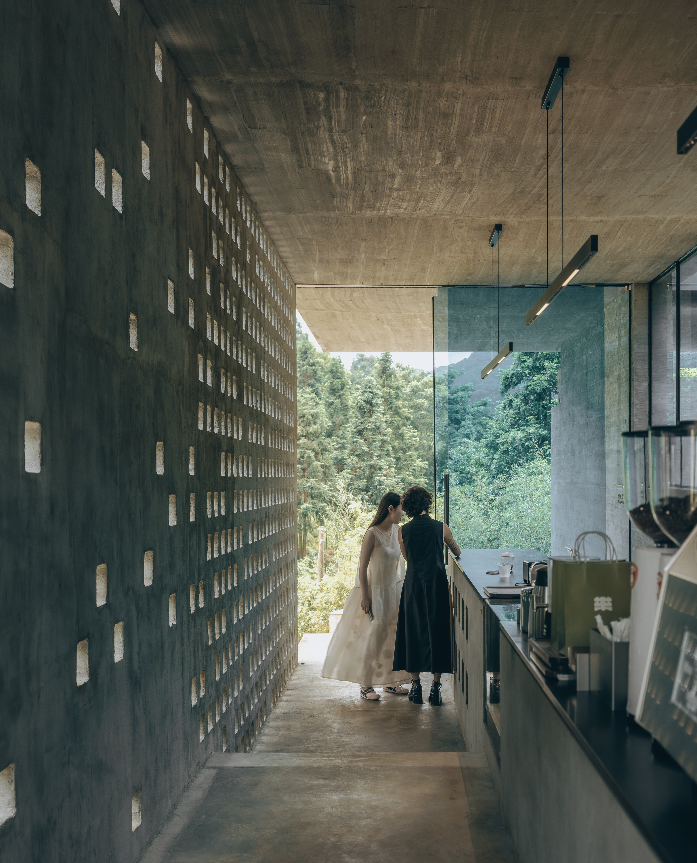
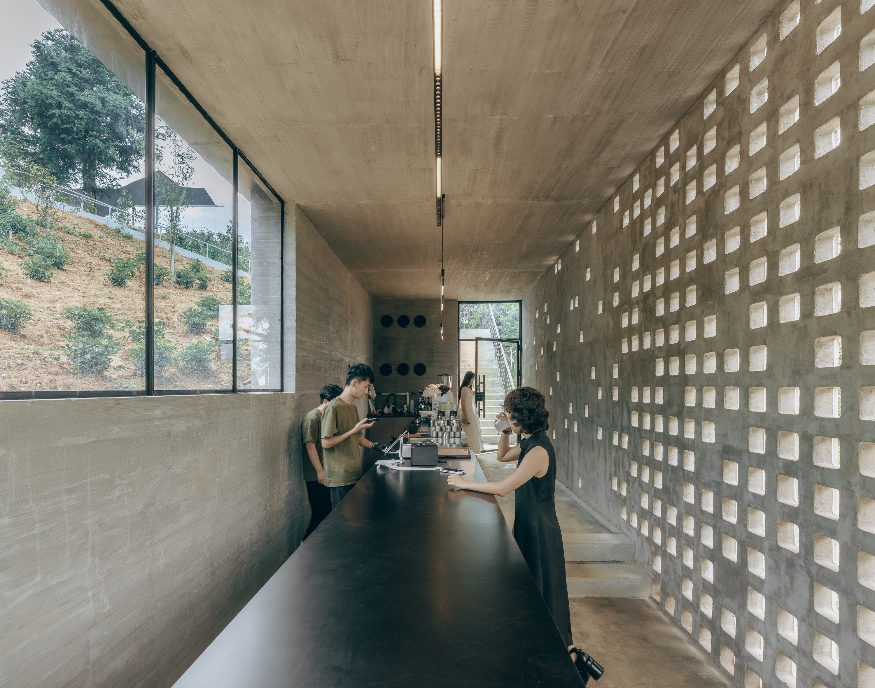
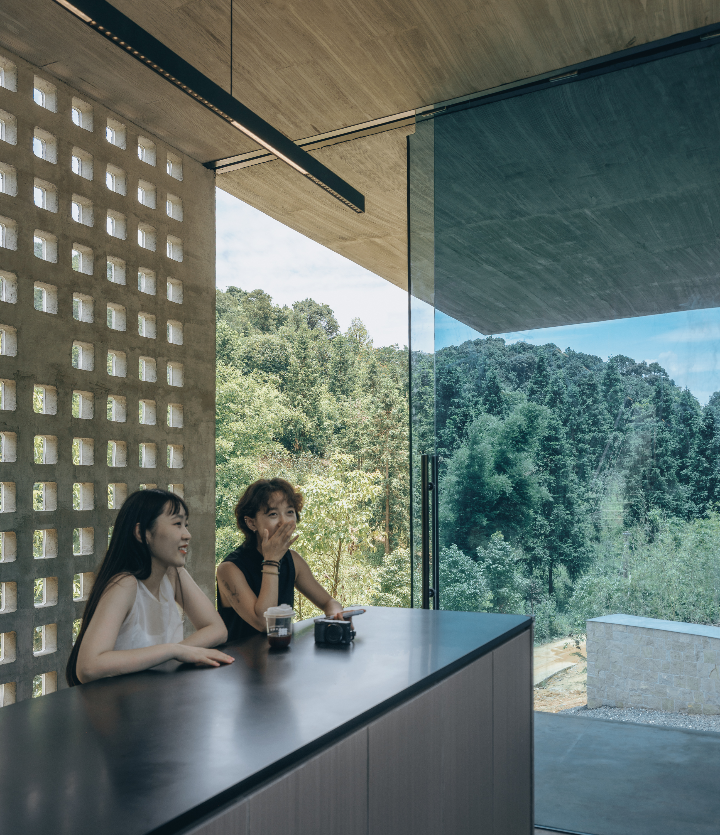
贰|吾乡亭:方巾转意,亭中见乡
“吾乡亭”由雕塑家李怒先生设计,立于场地中部,是项目中最具文化意涵的构筑节点,更是对“地方身份”的一次语义建构:雕塑作品以北宋的宽袍大袖为意象,将“东坡巾”的几何逻辑转译为空间结构,承载对东坡的纪念和对游子的守望。
Designed by sculptor Mr. Li Nu, Hometown Pavilion stands at the site’s heart as its most culturally resonant node—a semantic construct of "local identity". Evoking the broad sleeves of Northern Song Dynasty robes, its structure reinterprets the geometric logic of Su Dongpo’s headscarf into spatial form, honoring the poet and welcoming wanderers.
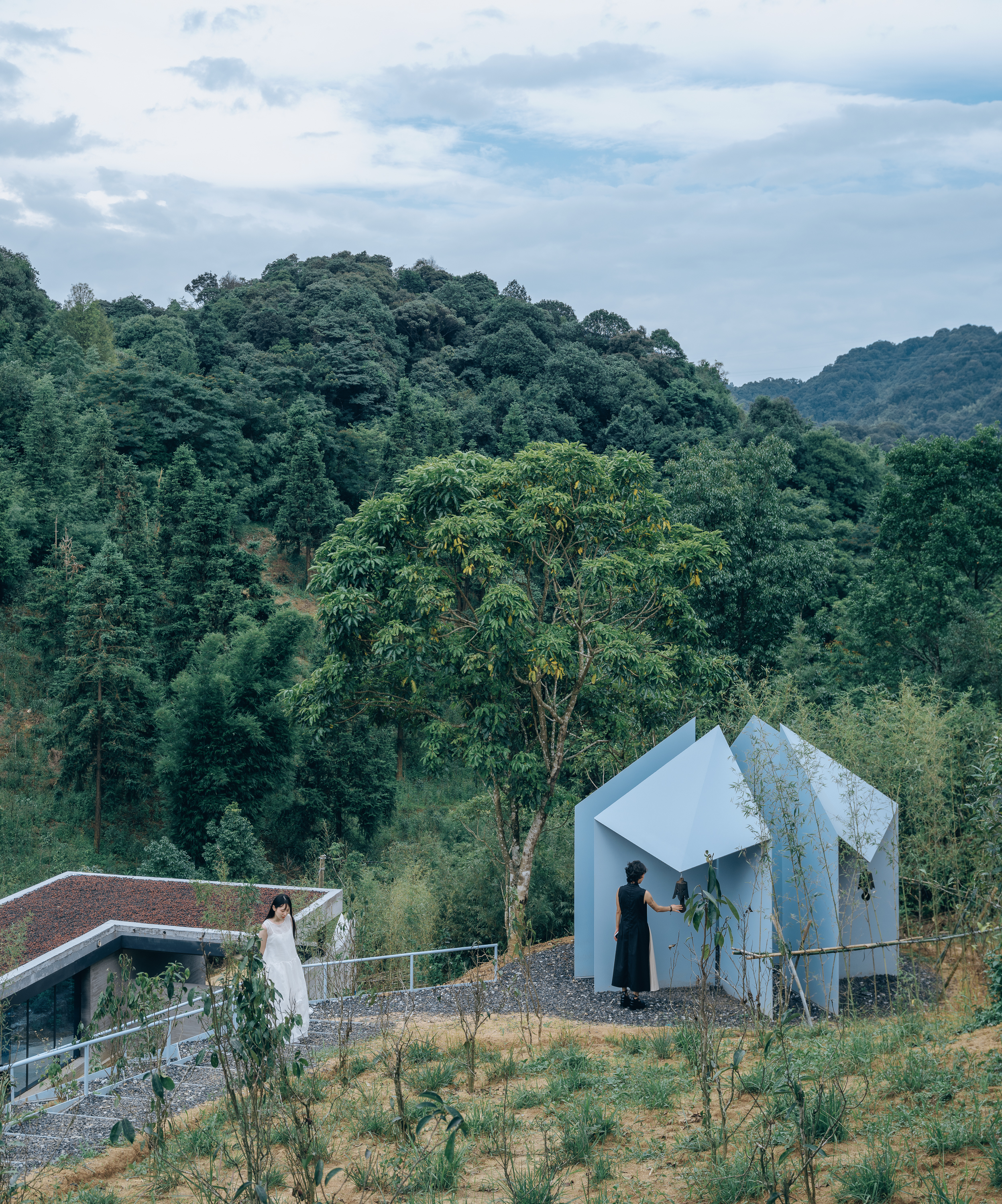
四个单元、八片墙、十六块钢板,以介于雕塑与建筑之间的尺度,定义出可进入的空间与流线:亭中可驻留私语,亭外可绕行仰望,四片亭体之间留有穿行缝隙。阳光下的钢面微光,与远山云海相互成影;而雨滴敲打时,则像是古人泼墨留下的一帧残诗。
Composed of four modules, eight walls, and sixteen steel plates, the pavilion scaled between sculpture and architecture, define permeable spaces and flows: intimate whispers within, circumambulatory gazes outside, and fissures for passage between four pavilion units. Sunlight casts steel reflections that dance with distant clouds; raindrops striking its surface echo like fragments of poetry left by ancient ink-splashing.
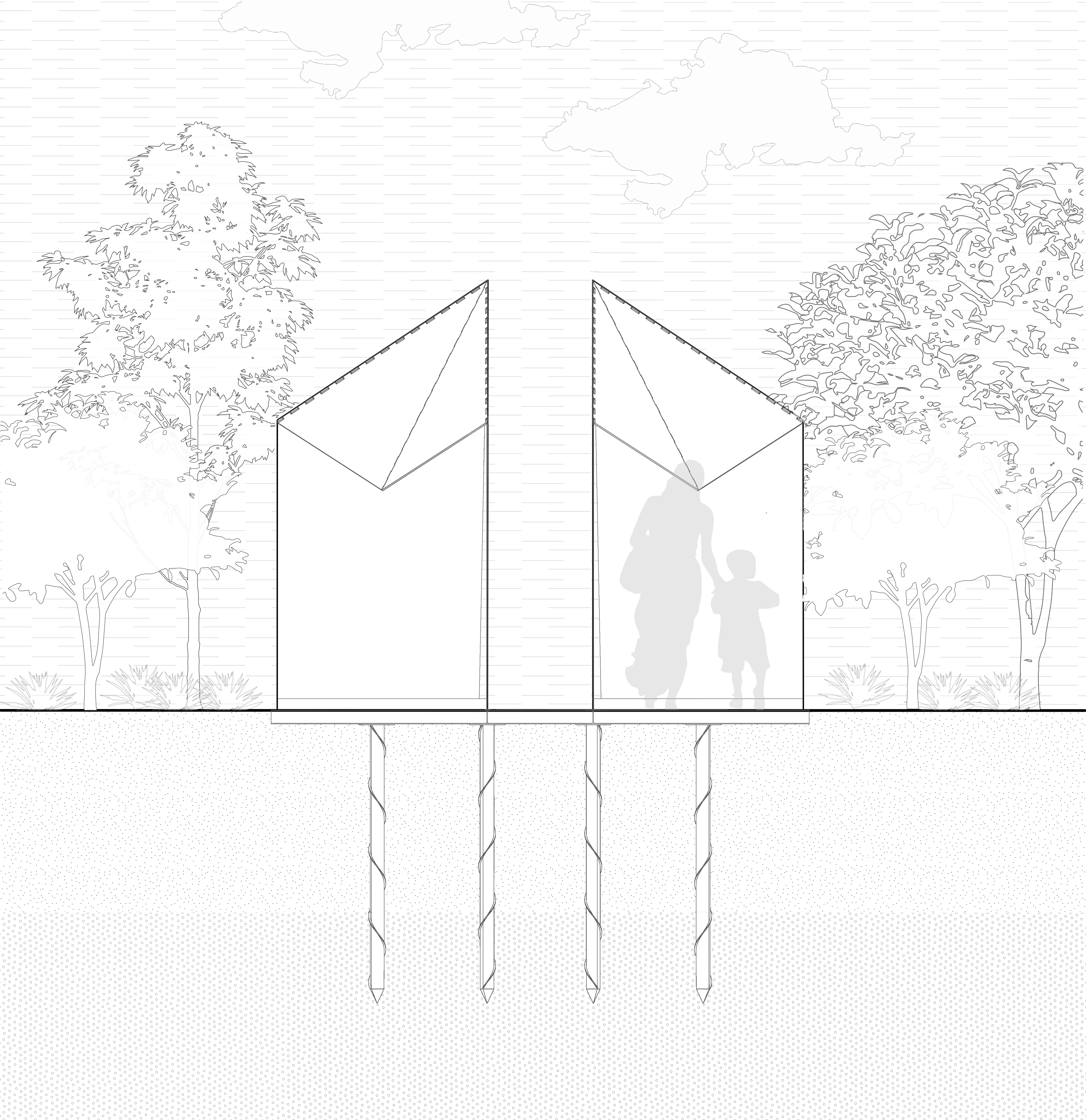

叁|卧云榭:折纸为云,榭中卧雨
“卧云榭”悬于半山腰开阔处,是路径末端的制高点与视野打开的节点。榭体呼应“吾乡亭”的形态逻辑,采用轻钢结构体系,顶部由两个不同朝向的V形钢折板交错而成,分别对应山道与山脊两条轴线。大雨倾盆时,V形折板是天然的排水口,再由钢索导下,将惠州的雨勾画为具体的形状。
Suspended on an open slope midway up the mountain, Cloud Pavilion marks the end of the path and the opening of the view. Echoing the geometric language of Hometown Pavilion, this structure adopts a lightweight steel system. Its roof is formed by two interlaced V-shaped folded steel plates oriented toward the mountain path and ridge, respectively. During heavy rain, the V-shapes act as natural gutters, channeling water down via steel cables, sketching Huizhou’s rain into visible form.
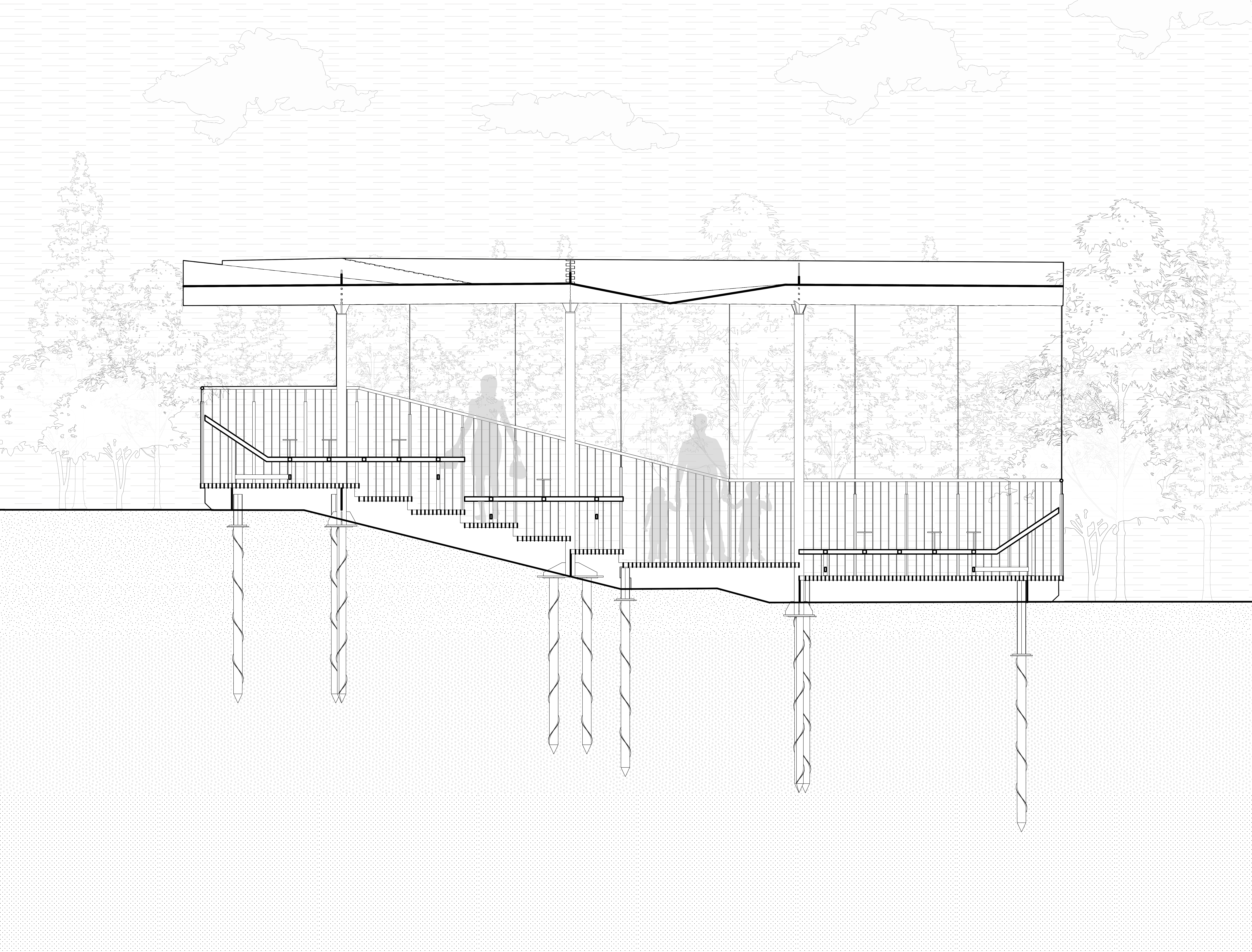
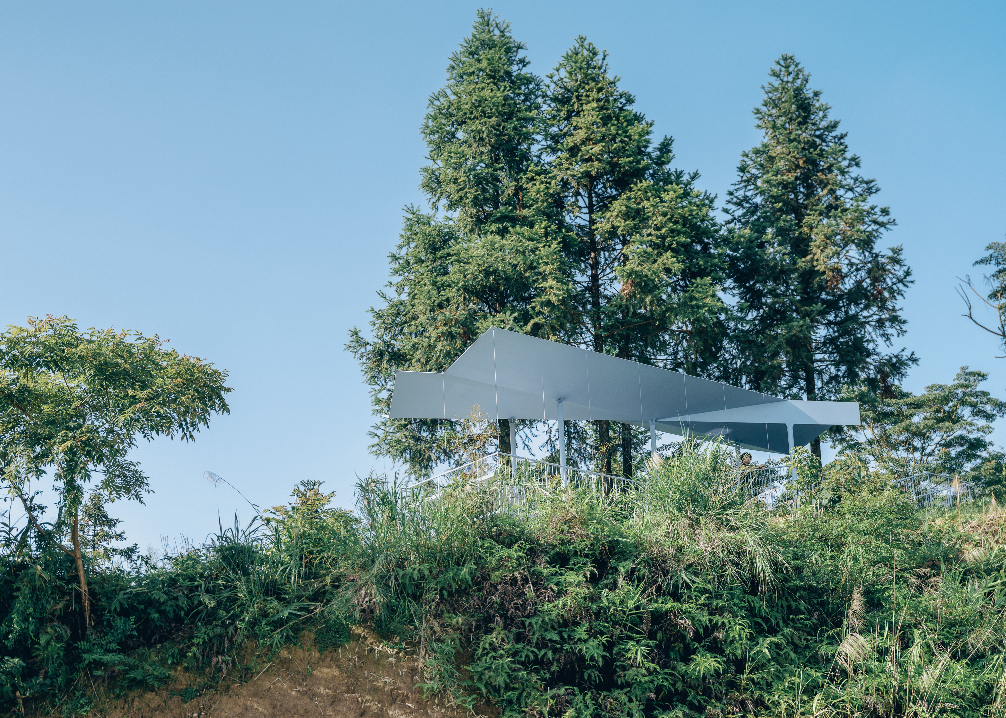

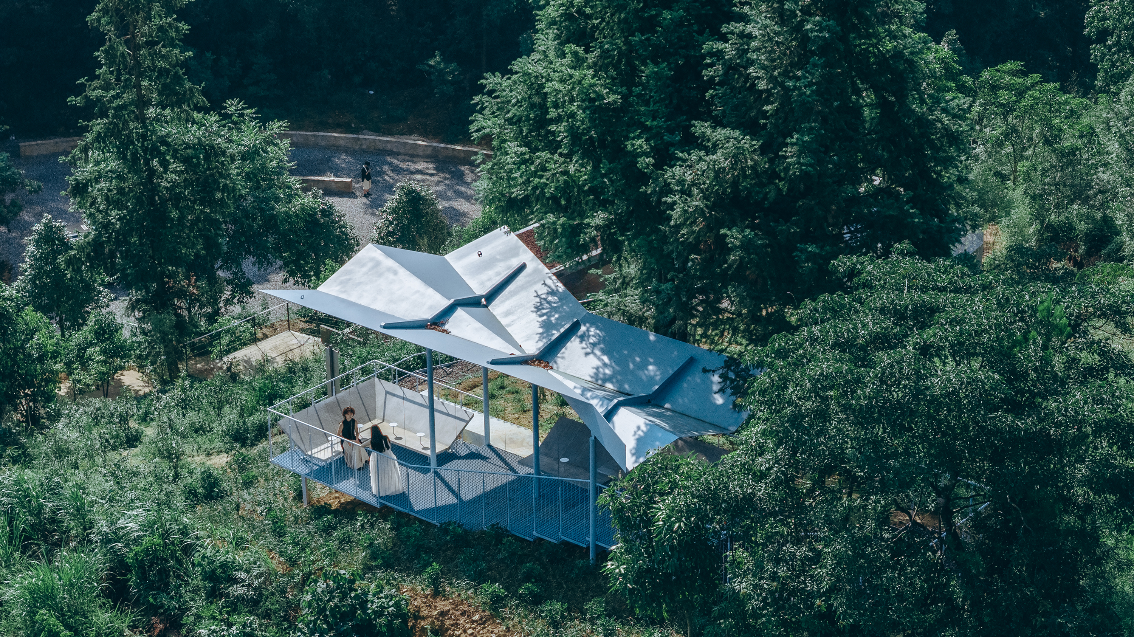
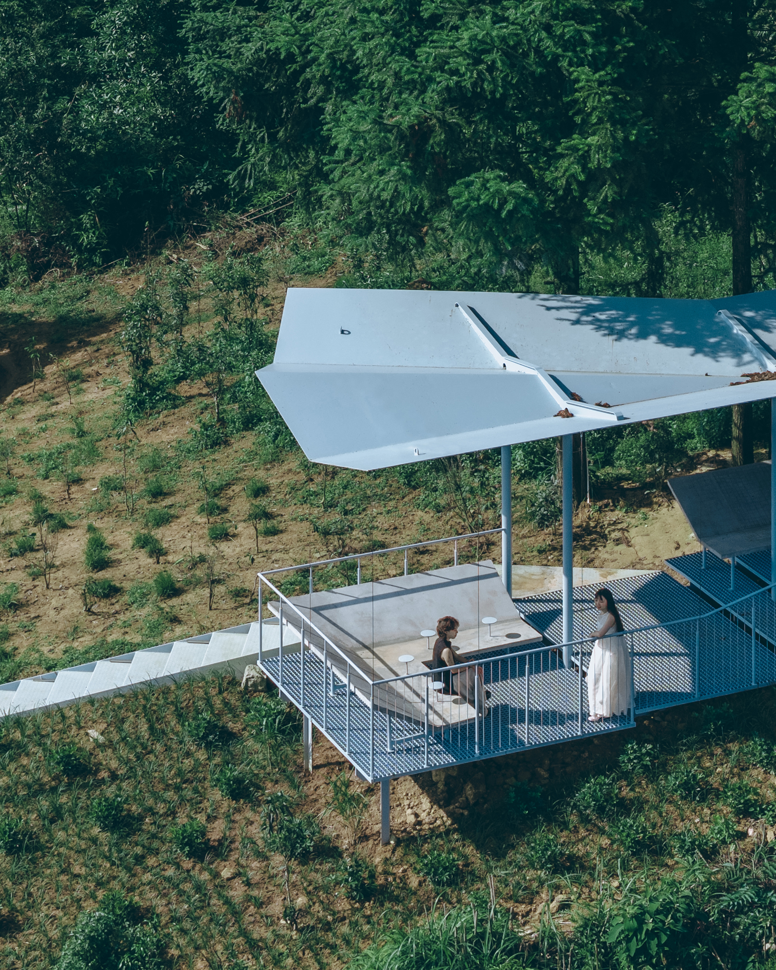
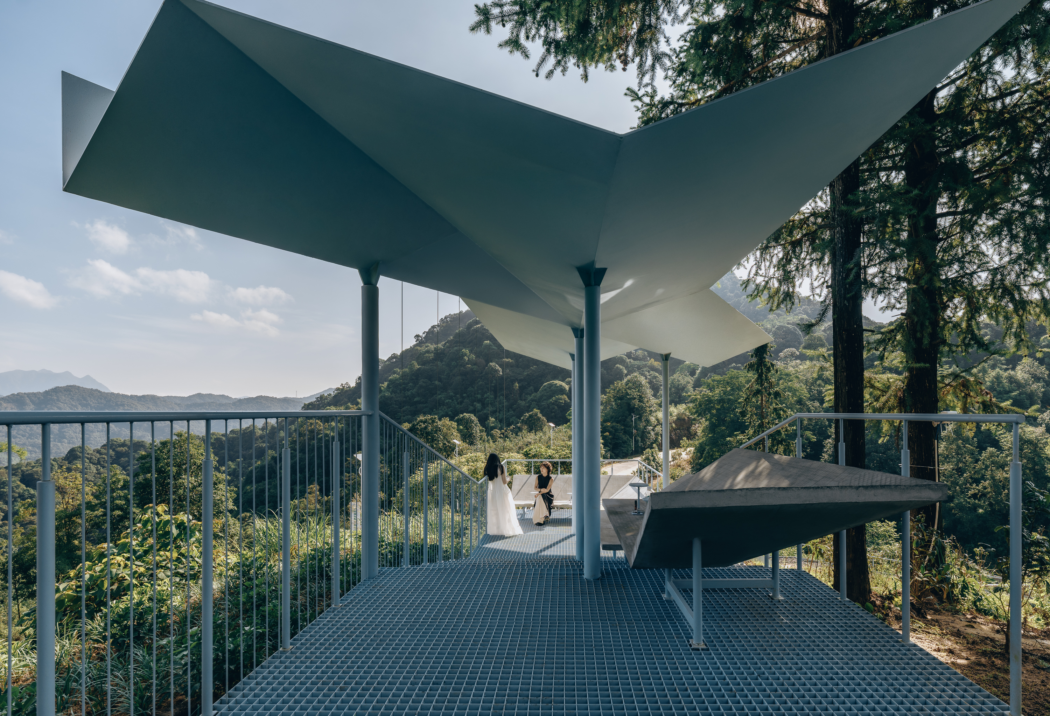
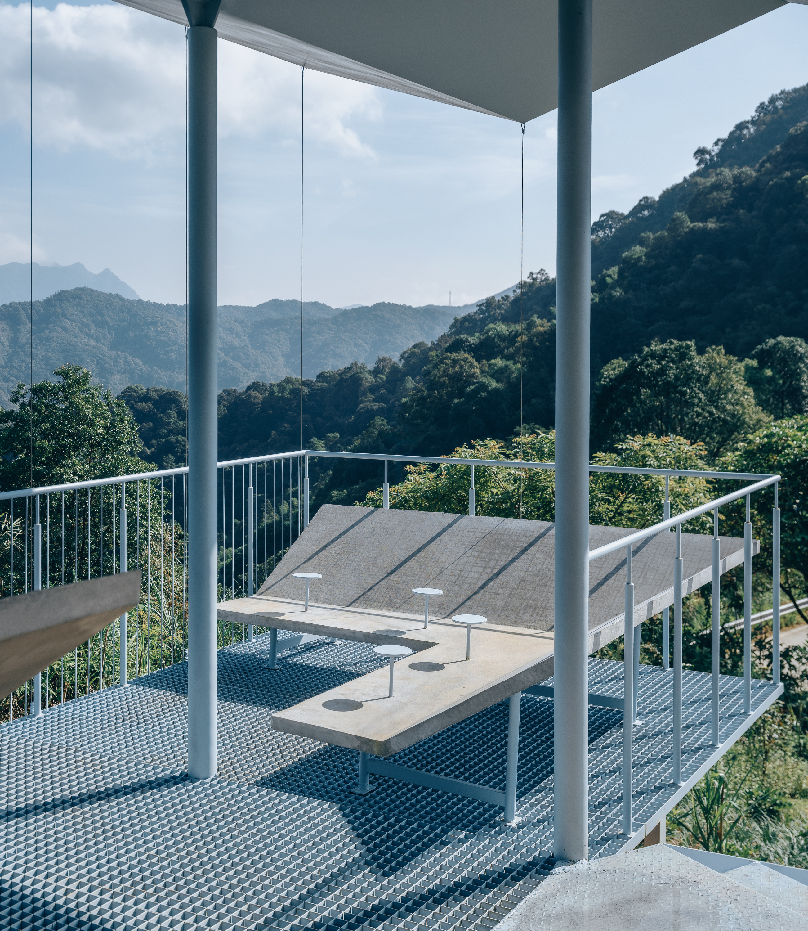
随着登山者仰视、俯视的路径变化,折纸状的屋顶呈现为截然不同的样貌,犹如一个个被风固定住的瞬间,激发一次次悬空的凝视。站在榭上,风起时云涌脚下,榭中环绕躺椅,静时可仰望碧天,倦时可斜卧云端。
As one ascends and descends the path, the folded roof appears in dramatically different profiles. Standing on the terrace, clouds rise beneath your feet when the wind stirs. Surrounded by reclining chairs, one can gaze at the blue sky in calm, or lie back among the clouds when weary.
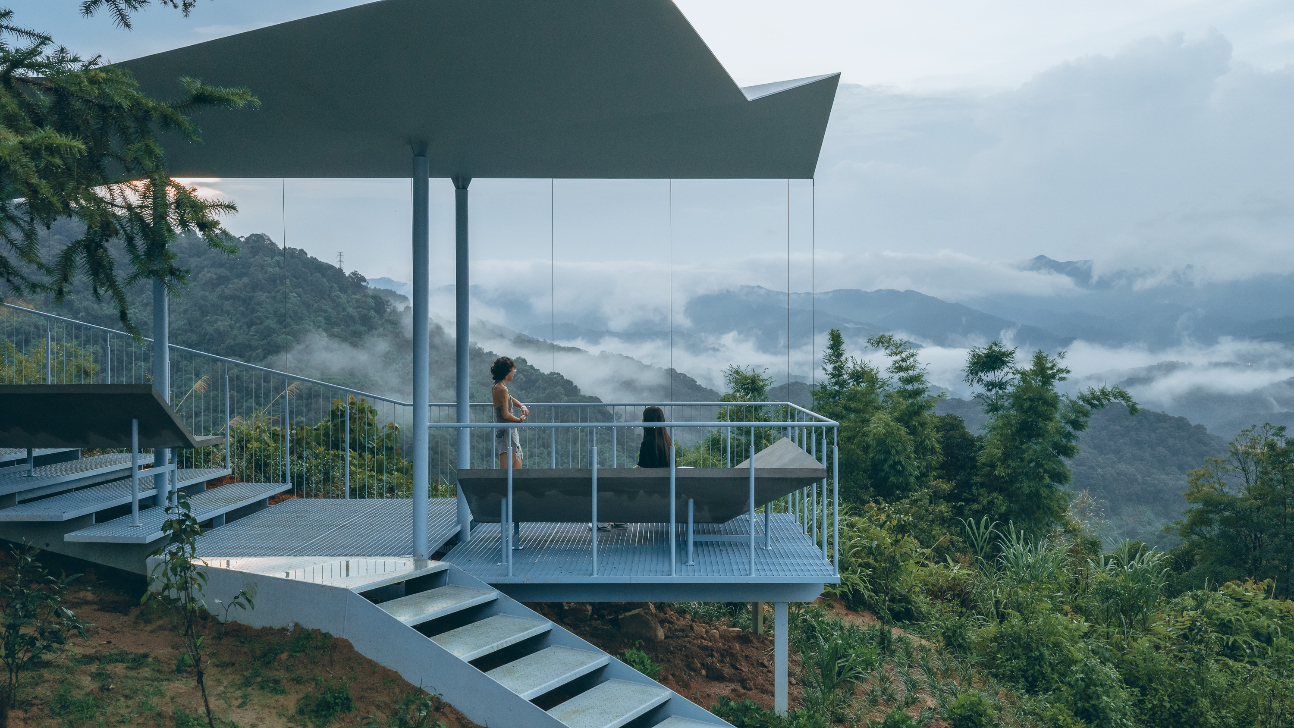
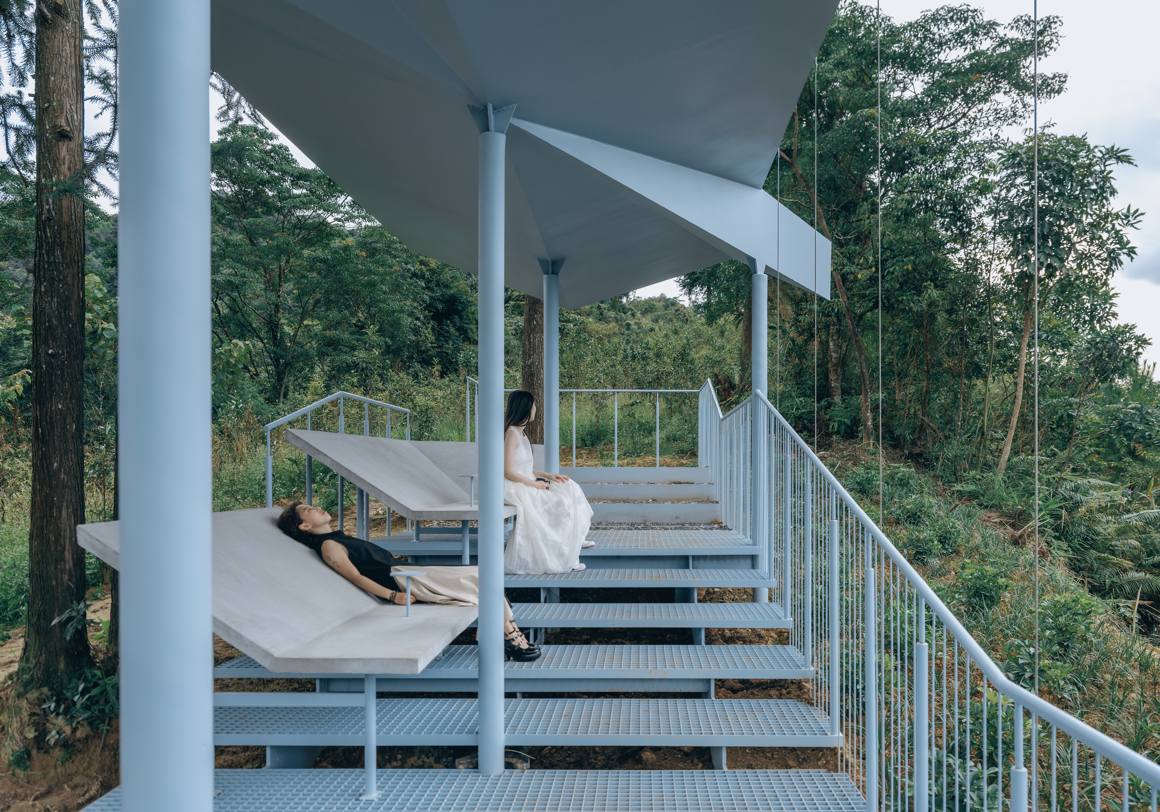
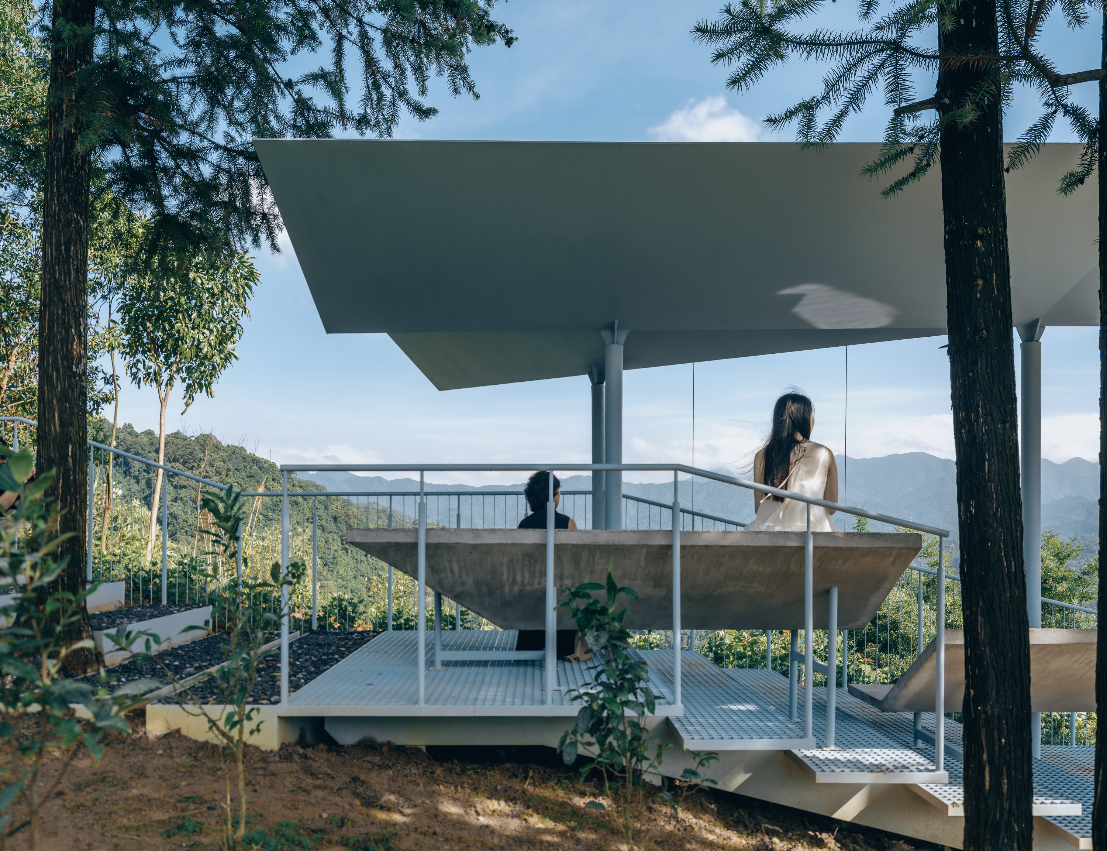
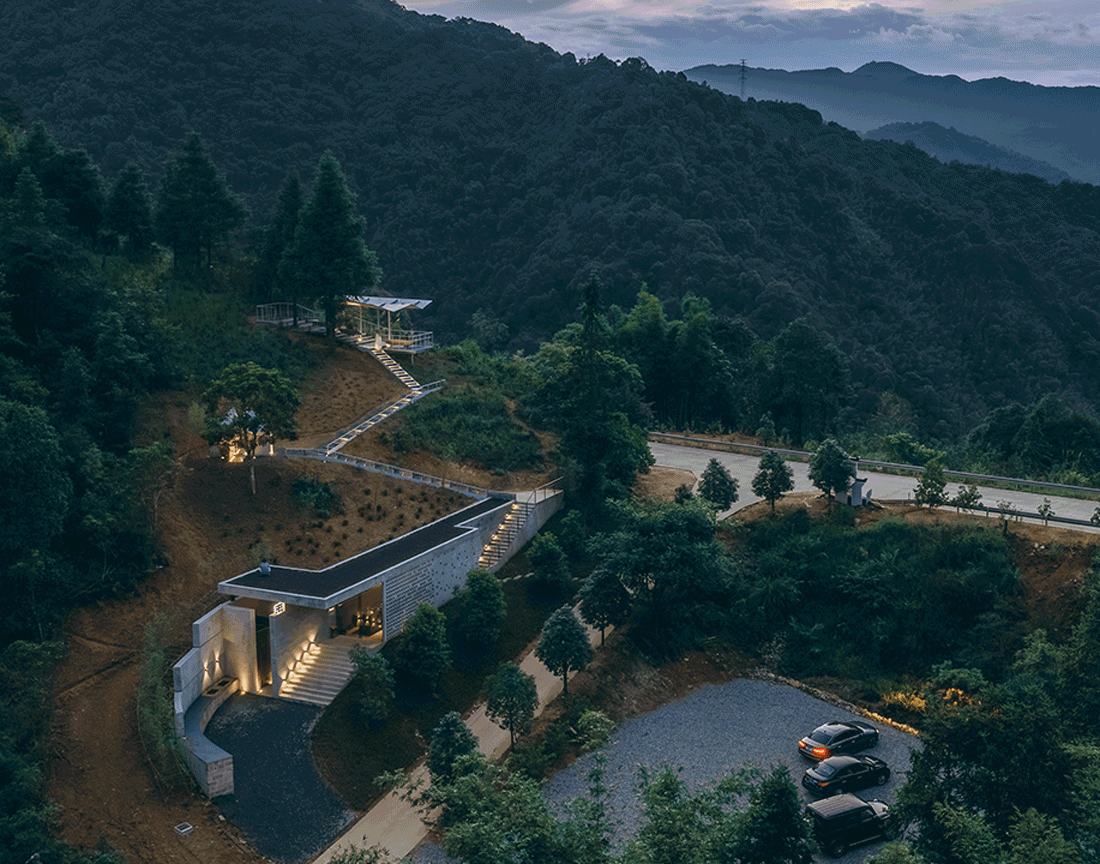
完整项目信息
建筑设计:青微舍(武汉)工作室
建筑团队:胡兴、刘常明、严春阳、罗婷锴、唐子骥、徐琰钧、任世洋、金鑫
艺术家:李怒
项目时间:2025年7月
建筑面积:200平方米
施工单位:武汉市东通装饰设计工程有限公司
施工团队:焦景佳(项目统筹)、胡天辰、林煜轩(现场施工)、黄建建(精密钢结构)
驻场建筑师:唐子骥
项目名称:环南昆山-罗浮山引领区(惠州)建筑艺术计划「东坡乐事」山饮社区
执行单位:上海风语筑文化科技股份有限公司
监制:吕凝珏
实施负责人:张靖伟
工程管理:严甲闰、邹可飞
项目地址:惠州市龙门县二五四省道与二二九乡道交汇处
建筑材料:钢构(武汉铤峻设计营建有限公司)、灯具(西顿照明CDN Light)、涂料(必得星辉)
摄影:朱雨蒙
版权声明:本文由青微舍(武汉)工作室授权发布。欢迎转发,禁止以有方编辑版本转载。
投稿邮箱:media@archiposition.com
上一篇:铁门关华山中学新校区|荣朝晖工作室 + 趣锐建筑
下一篇:杭州开物创新大厦,立体中庭里的共享与连接 / AaaM建筑设计工作室