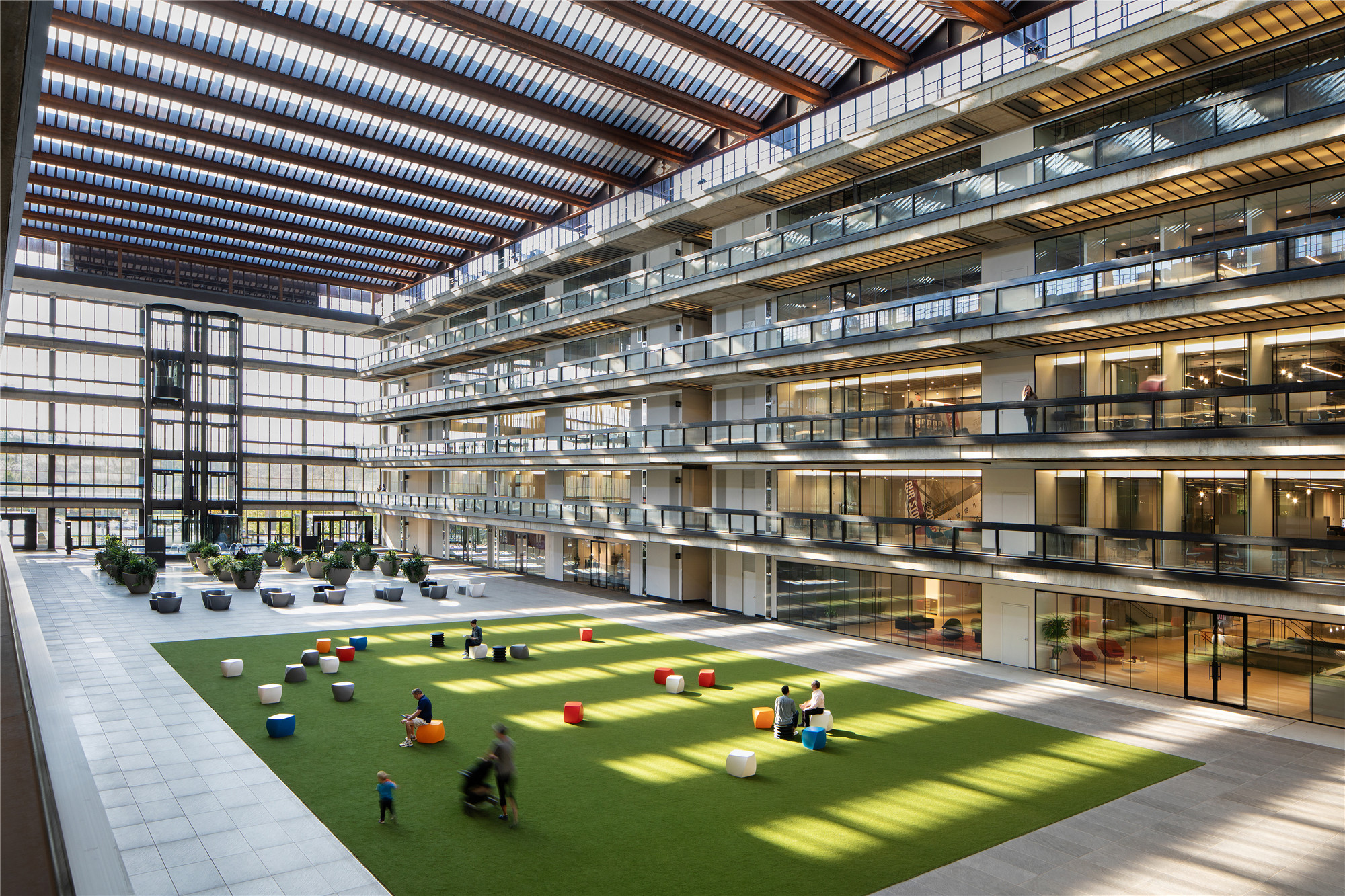
设计单位 Alexander Gorlin Architects
项目地点 美国新泽西州
建成时间 2019年
建筑面积 18.6万平方米
这一建筑出于埃罗·沙里宁之手,建成于1962年,为贝尔通信公司科研部门的所在地。该建筑作为战后美国建筑的典范,见证了郊区办公园区的发展,也是反射玻璃在建筑中的首次大范围应用。
Designed by Eero Saarinen, and built in 1962 as home to the scientific research arm of The Bell Telephone Company, this building exemplifies post-war American architecture, the development of the suburban office park, and the first extensive use of reflective glass.
但建筑在上世纪90年代起开始空置,原计划于2006年拆除。在抗议声中,贝尔实验室大楼于2013年被萨默塞发展公司收购。开发商也从这一废弃建筑发现独特的商机,将其翻新改造,形成一个由办公、商业、活动与公共空间交织混合的新建筑——Metroburb。
The building became vacant in the 1990s and was slated for demolition in 2006. Following protests, Bell Labs was purchased by Somerset Development in 2013, who saw a unique opportunity to renovate and re-adapt it into a mixed-use “Metroburb” comprising work, retail, event, and public spaces.
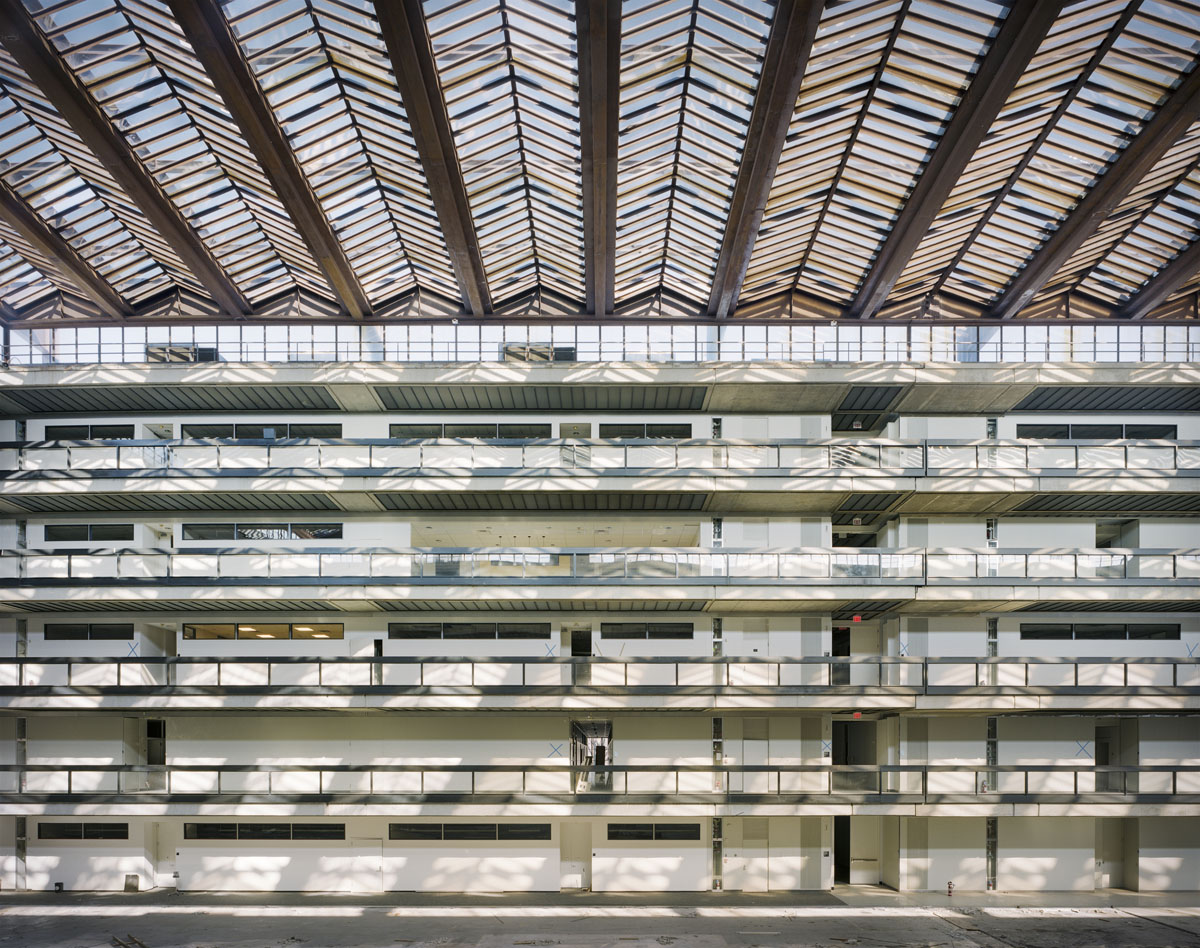
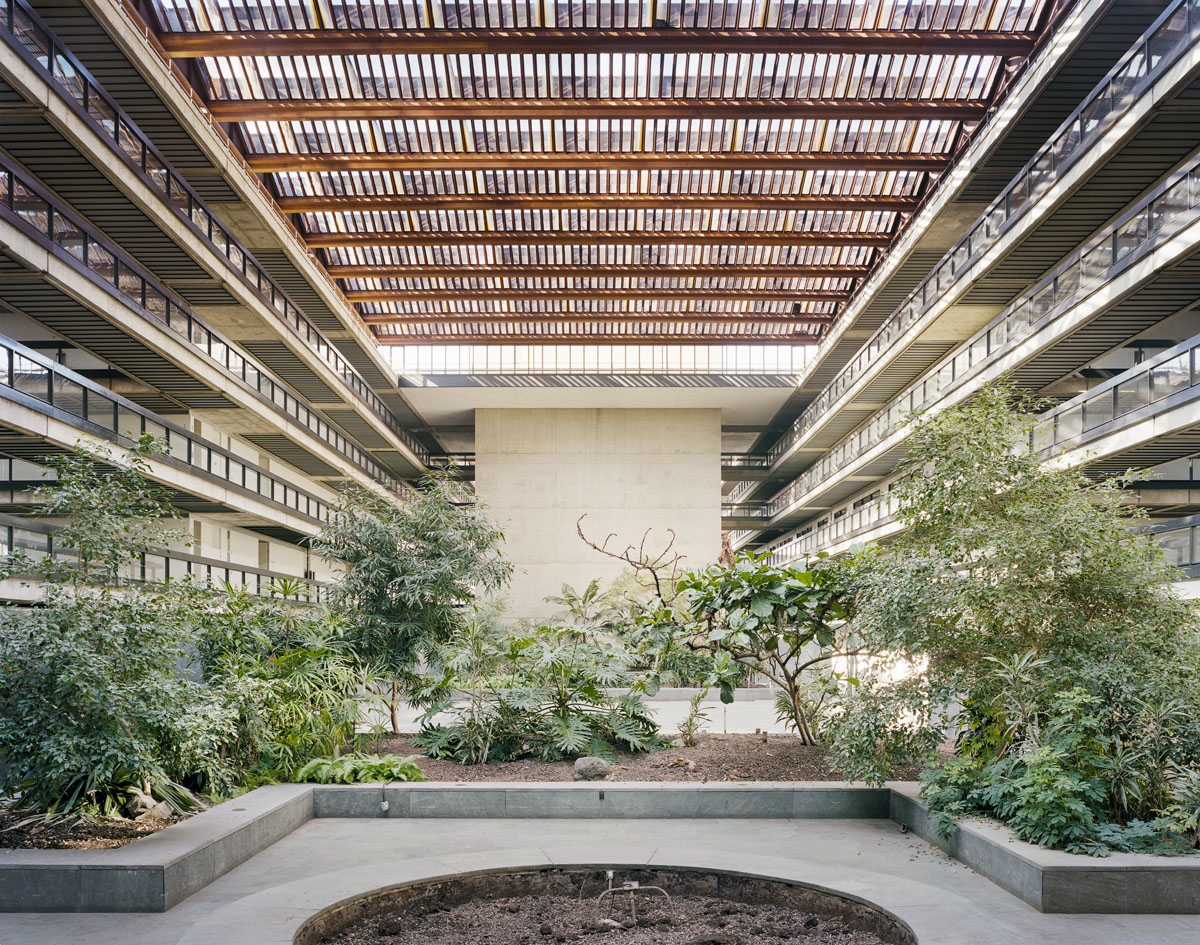
设计团队保留了沙里宁设计的内在精神,在突出原始设计内在灵活性的基础上,将建筑改造为一处全新的现代化综合体。
Alexander Gorlin Architects’ renovation preserves the spirit of the Saarinen building while transforming it into a modern, mixed-use facility, emphasizing the built-in flexibility of the original design.
建筑的外墙被保留下来,一并保留的还有三个东西向的中庭与两个南北向的中庭。此外,设计还保留了原有的开放式人行道与连廊。不过曾经封闭的房间已经难以满足当下的出租需求,租户更希望拥有外向的开窗,因此设计团队也以玻璃幕墙进行替代了部分内部实墙。入口处的下沉式交流区也被保留下来,原有的耐候钢玻璃天窗的设计也保持了原貌。
The exterior facades were preserved, as were the three east-west atriums along with the two north-south atriums. Also maintained was the original circulation of open walkways and bridges, especially the peripheral circulation that separated the laboratories from the exterior glass walls, a condition that made renting the spaces initially very difficult, as tenants expected windows to the outside. The entry “sunken conversation pit” was preserved, too, as well as all the original Corten steel glass skylights.
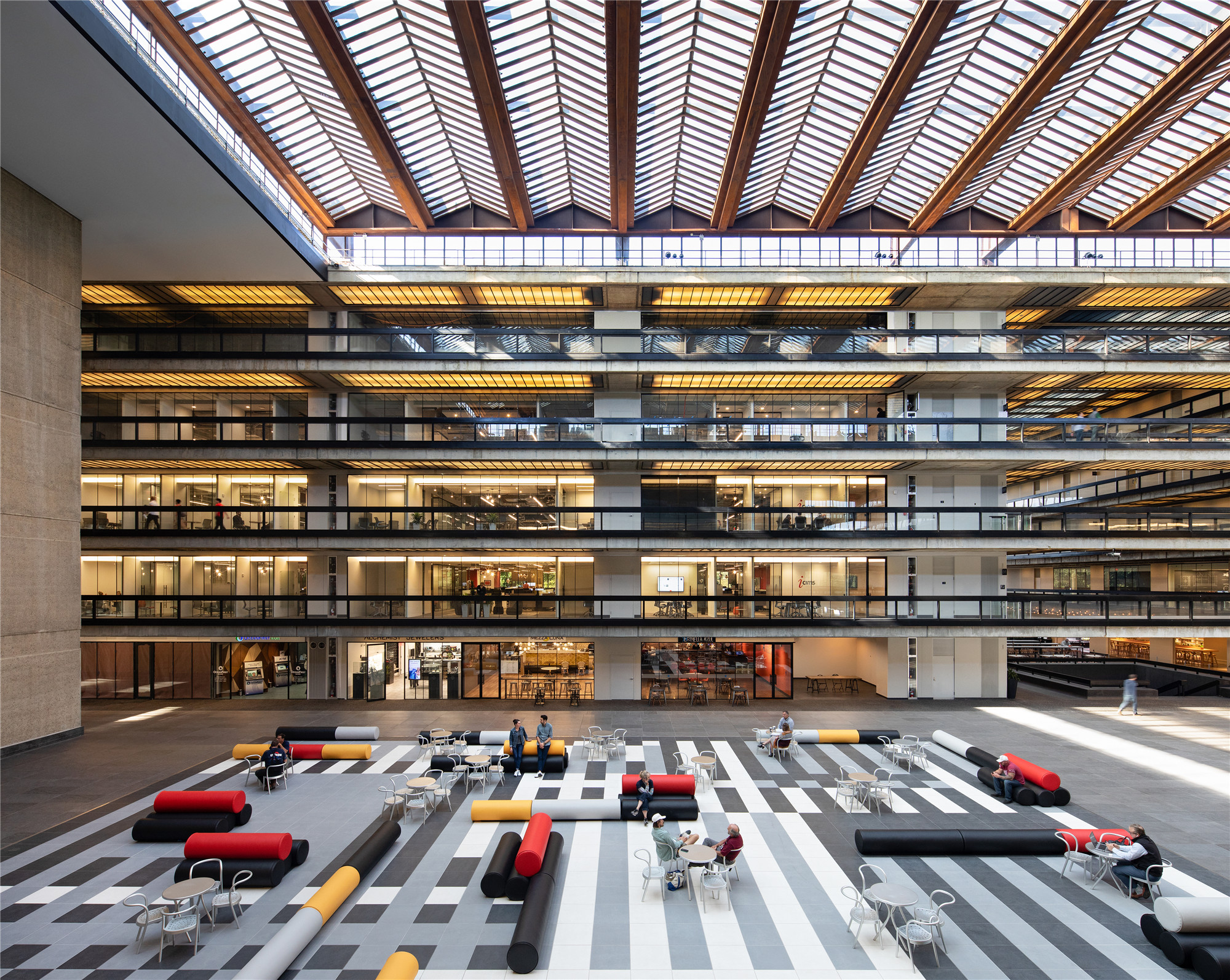
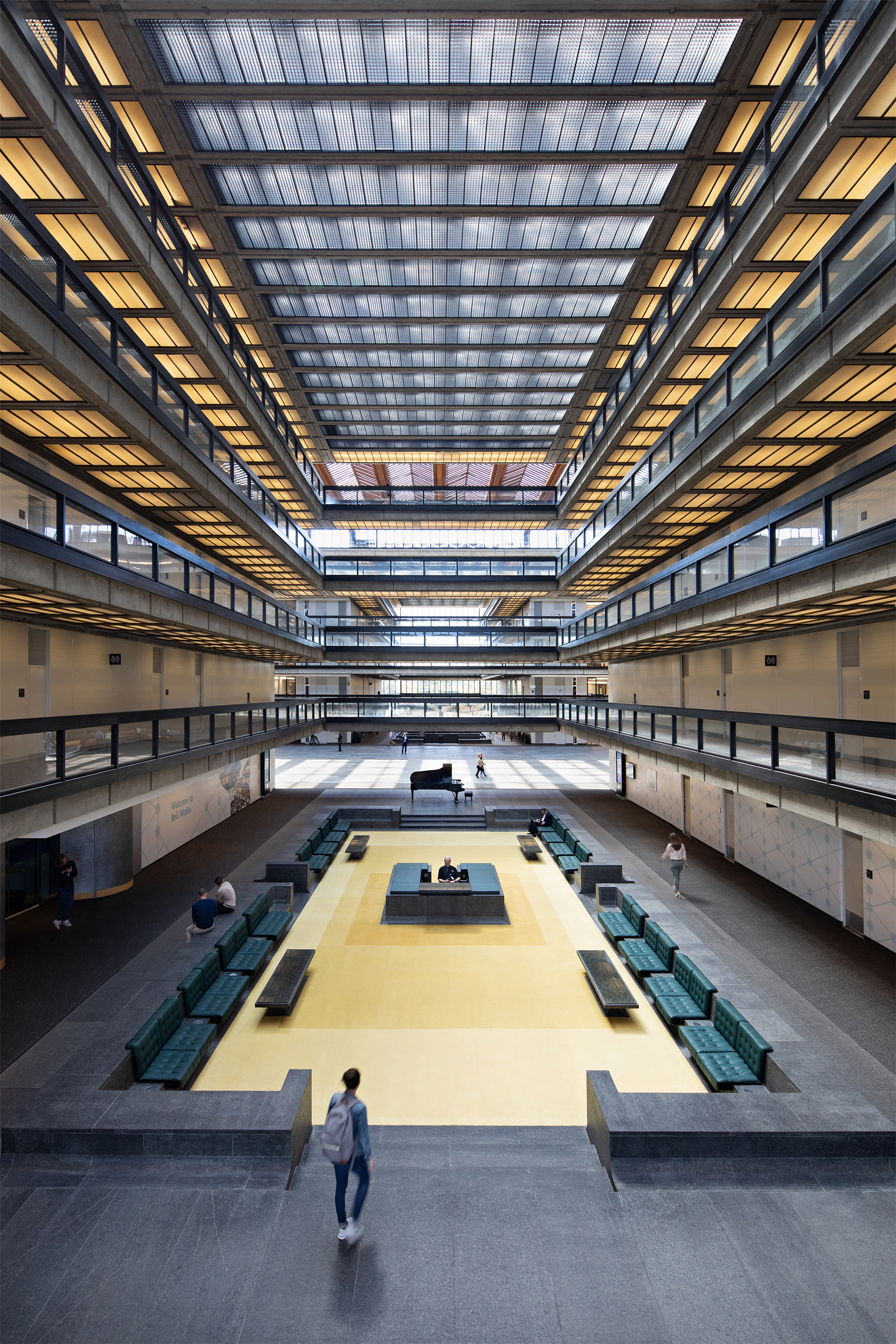
改造的部分主要位于中庭,中庭实验室由于坚固的金属墙的存在,该区域严重缺乏自然光线,所以难以用于办公空间对外出租。依据沙里宁的原始室内设计图纸,团队向历史保护机构积极争取,保留三英尺大小的模块布局才是设计的关键,而并非保留墙面原有的材质。
The transformation occurred mainly in the atriums, where the solid metal walls of the atrium labs precluded renting office space due to the severe lack of natural light. Based on an original Saarinen drawing of the interior, we argued to the historic preservation agency that maintaining the three-foot module was the most important aspect, rather than the materiality of the panels.
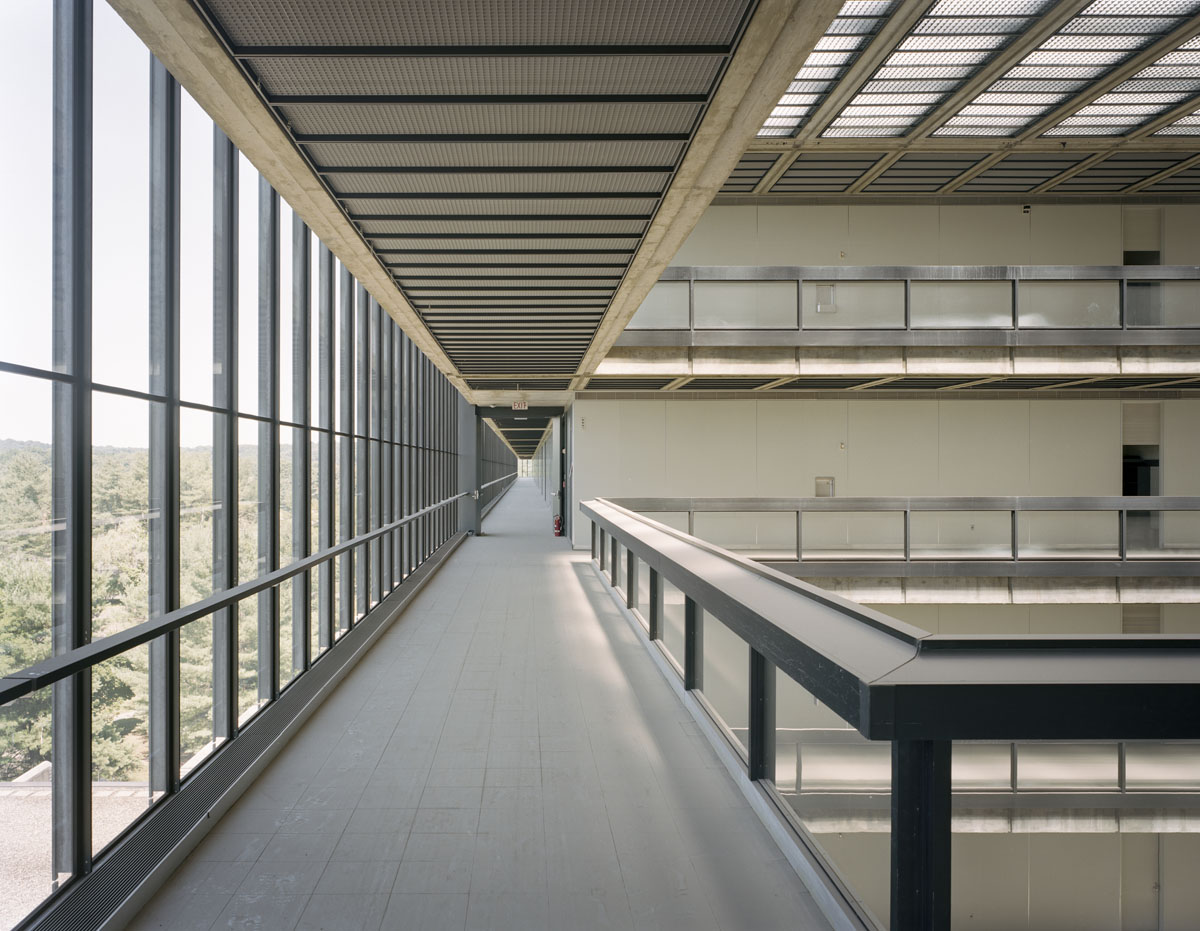
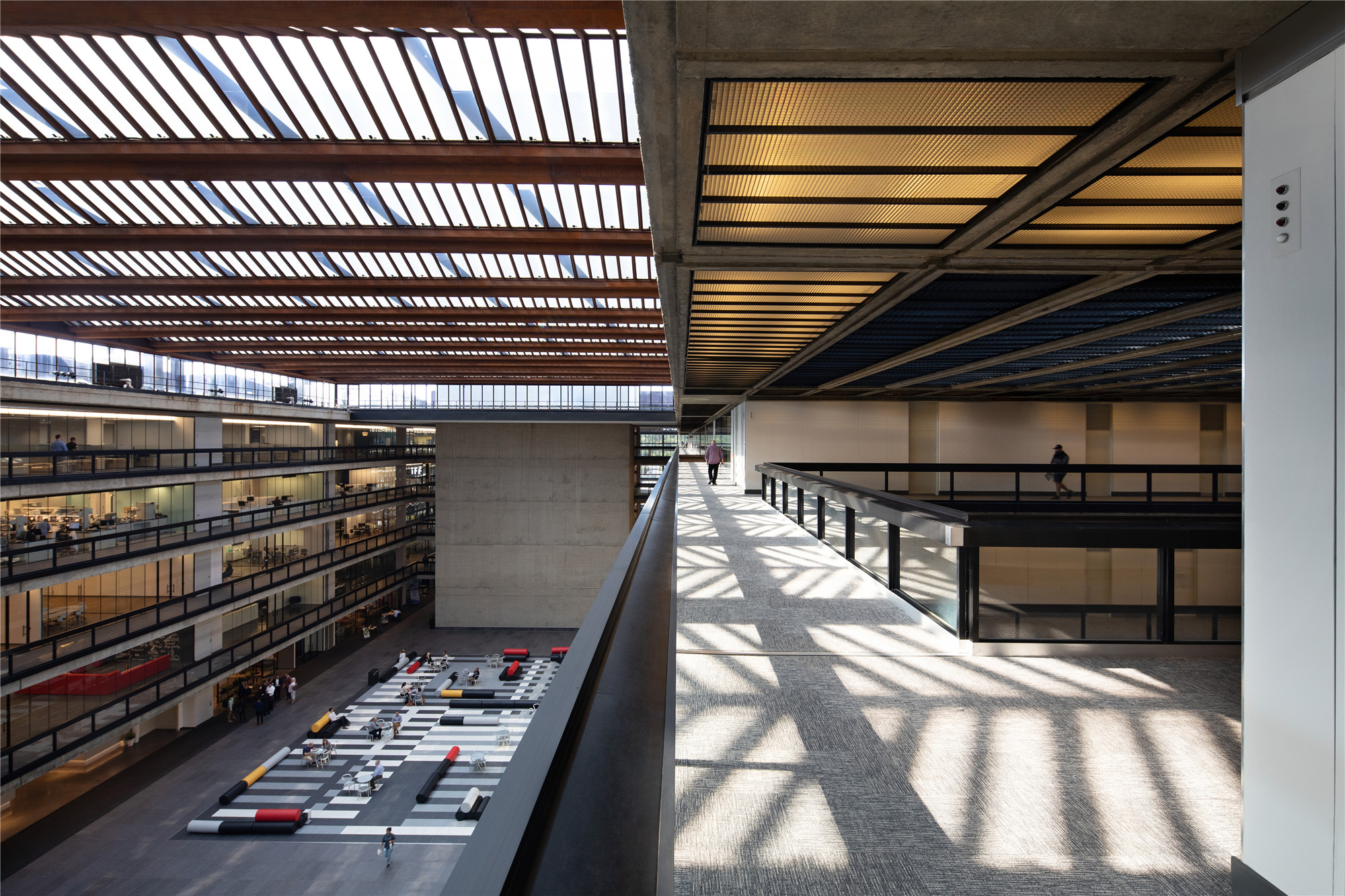
事实上,沙里宁在早期的草图中便已展示了玻璃墙的设计。在整体规划上,平衡原有实心板墙与新玻璃墙的设计也被准许,该建筑也已被列入国家历史遗产名录。
In fact, an early sketch by Saarinen showed glass walls. A balance of the original solid panels and new glass walls was agreed upon as the master plan, and the building became listed on the National Register of Historic Places.
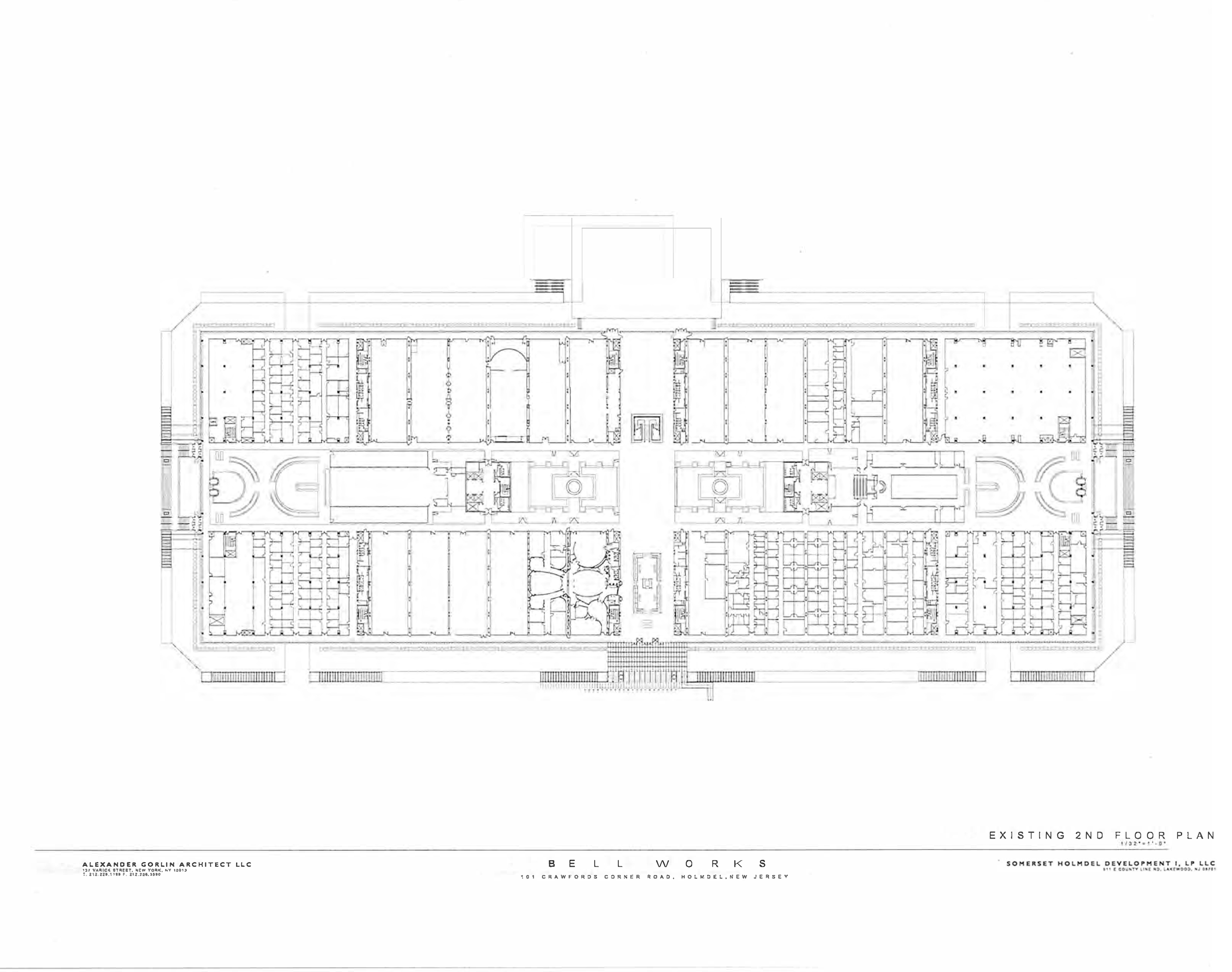
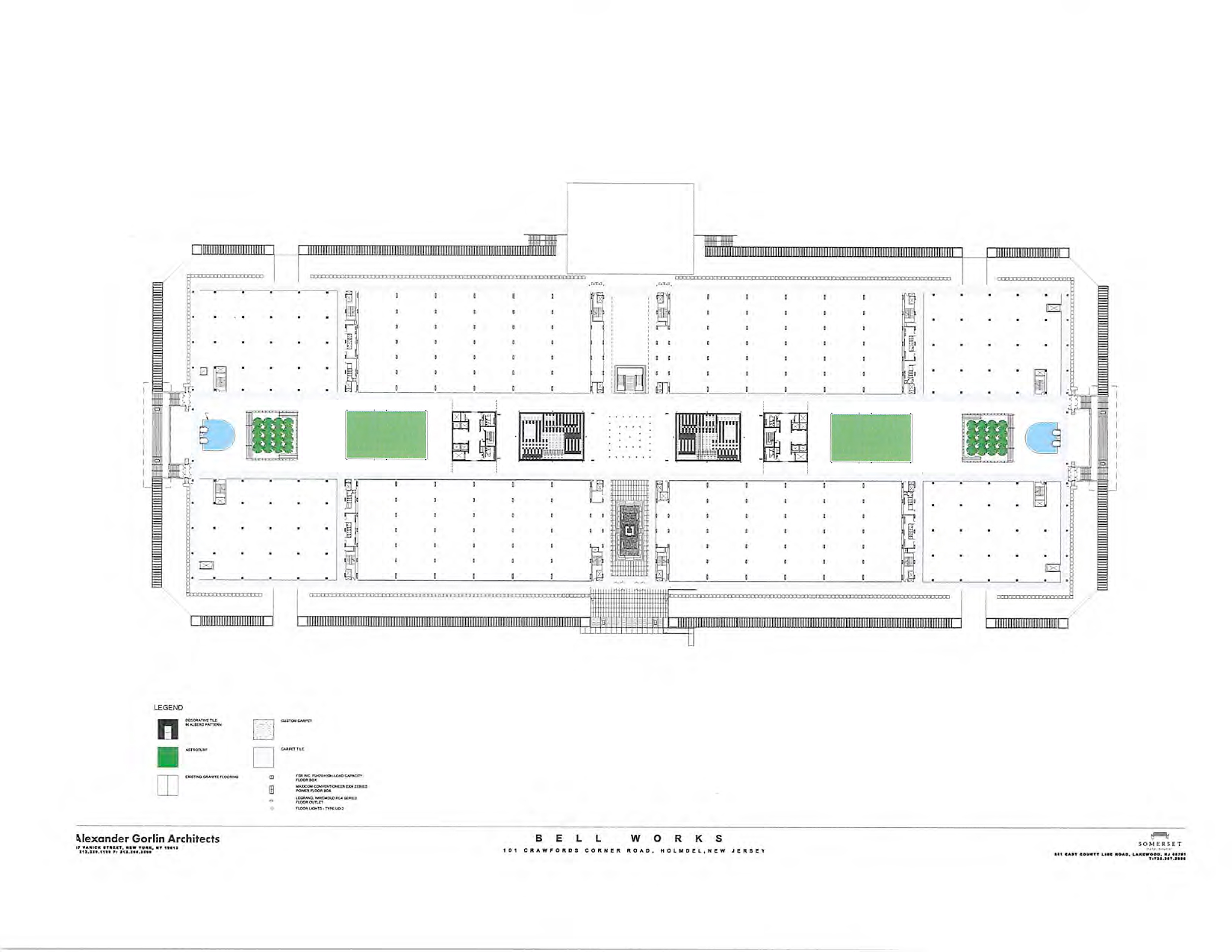
为了体现中庭的体量与特色,在与约瑟夫·阿尔伯斯基金会的合作下,约瑟夫·阿尔伯斯于1929年绘制的画作在放大后,摘选出两处并以白、灰、黑色的瓷砖进行了二次诠释,这一设计也成为中庭走道与连廊交织的补充与协调。
To give scale and character to the atrium, two enlargements of a Josef Albers Bauhaus painting from 1929 were interpreted in porcelain tiles of white, gray and black, approved of and done in conjunction with the Josef Albers Foundation. This pattern complements and relates to the spatial interweaving of the walkways and bridges in the atrium spaces.
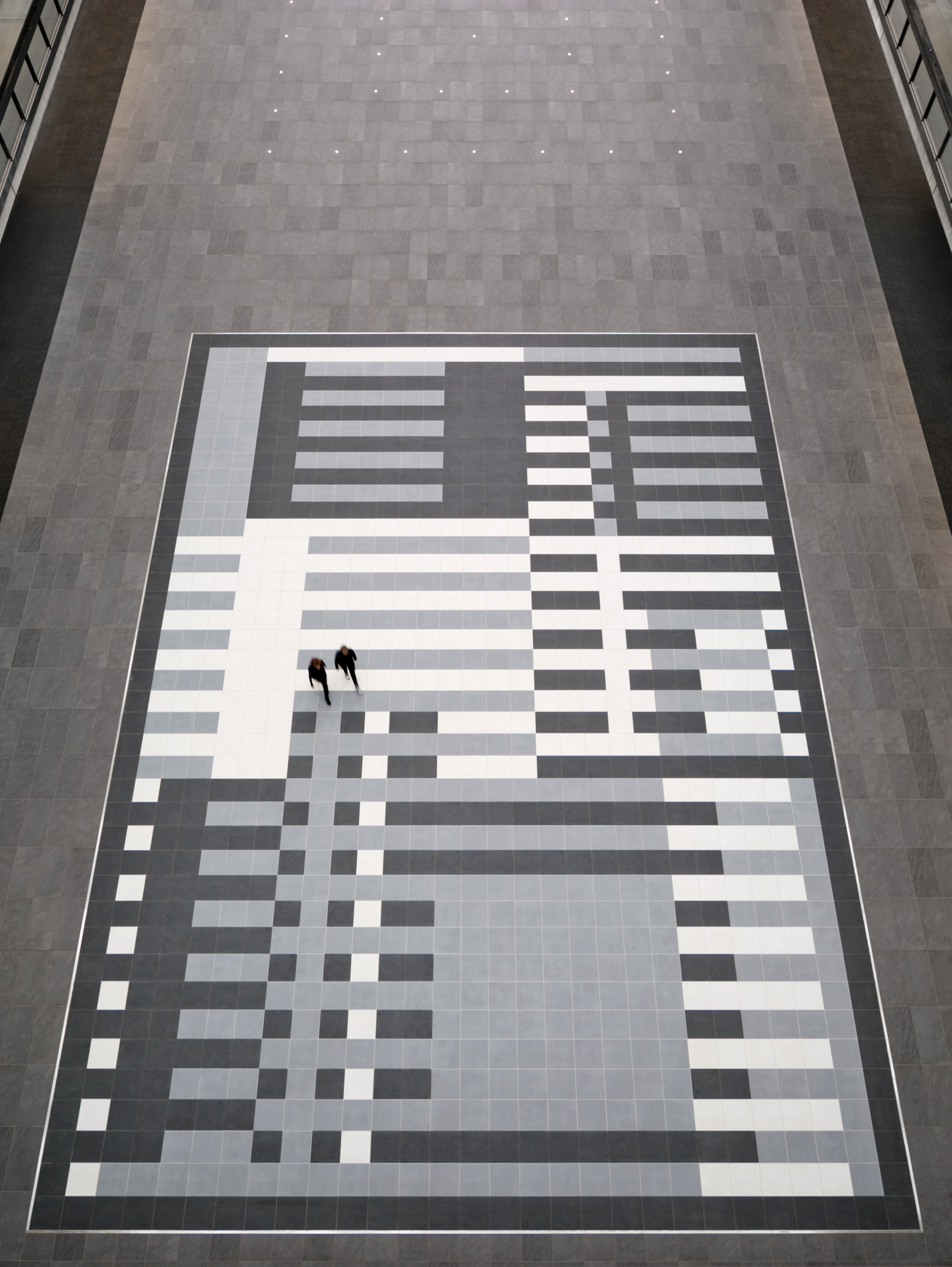
家具设计师罗恩·阿拉德为项目设计了一处管状的座椅,以此向阿尔伯斯的图案致敬。中庭内天窗的玻璃也被更换为规模巨大的光伏电池阵列,在保持原有玻璃清晰度的同时,满足建筑内部15%的电力所需。
Ron Arad, the furniture designer, designed a tubular seating system to compliment the Albers pattern. Over the atriums, the glass of the skylights was replaced with the world’s largest array of clear photo-voltaic cells that maintain the original clarity of the glass while providing for 15% of the electrical needs of the building.
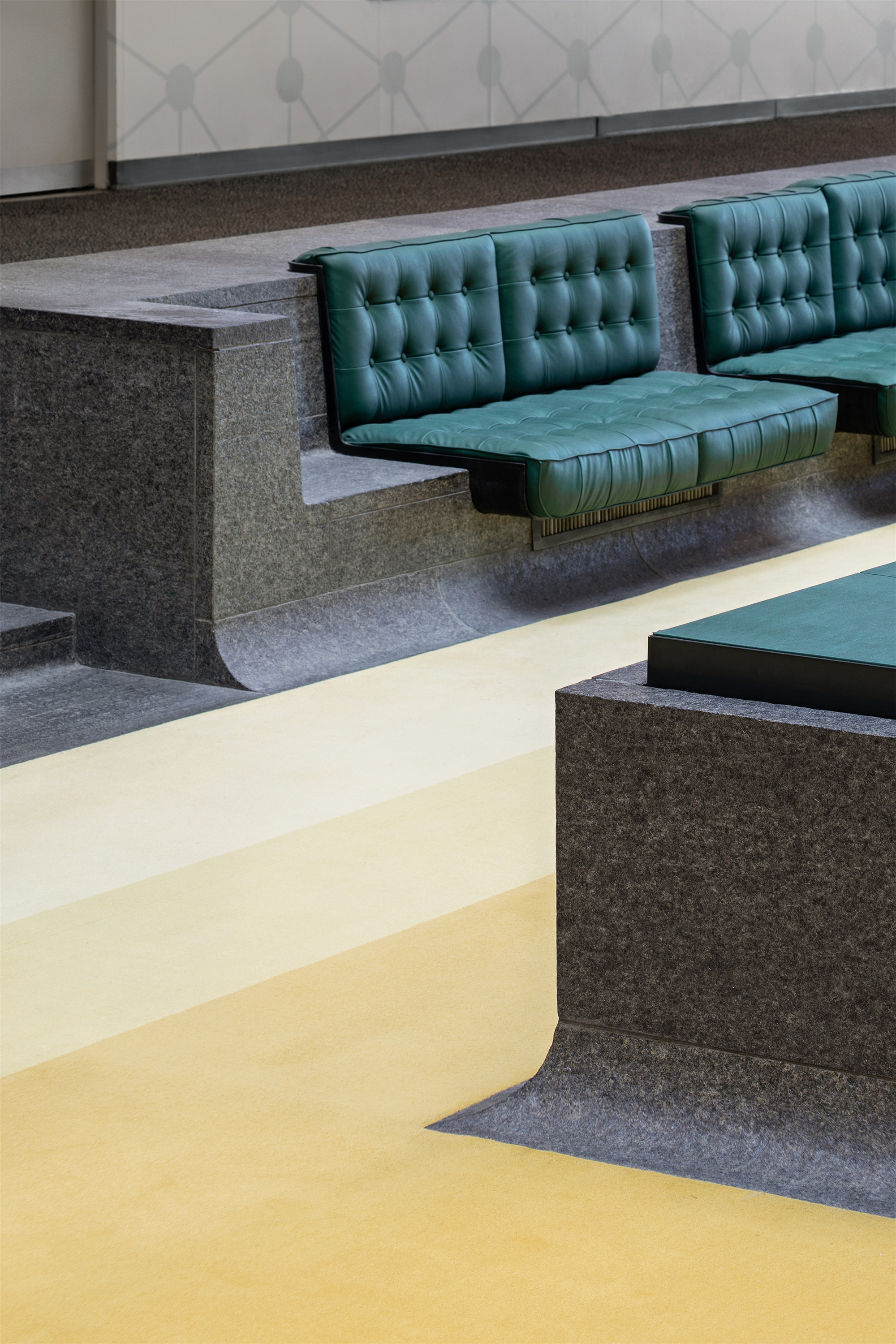
完整项目信息
Project Name: Bell Works
Architecture Firm: Alexander Gorlin Architects
Completion Year: 2019
Gross Built Area: 2,000,000 sq. ft.
Project location: Holmdel, New Jersey
Type: Commercial
Interior Decoration: Paola Zamudio, NPZ Style and Decor
Photography: Eric Petschek, Michael Moran, Chris Payne
CLIENT: Ralph Zucker, Somerset Development
ARCHITECT: Alex Gorlin, Alexander Gorlin Architects
Cyrus Sarrafha, Daniel Schuetz, Vincent Linarello
STRUCTURAL ENGINEERS: Will Laufs, Laufs Engineering Design LLC
Code/Fire Protection Consultants: Christopher “Kit” Bryant, Jensen Hughes
Lighting Consultants: Randy Sabedra, RS Lighting Design
Acoustical Consultants: Carl Rosenberg, Acentech Inc.
MEP/FP Consultant: Eric C. Collins, P.E., Becht Engineering Bldg. Technologies
Historic Tax Credit Architect: Cindy Hamilton, Heritage Consulting Group
CIVIL ENGINEER: Lenny Savino, Langan Engineering and Environmental
BUILDING ARCHITECT: G3 Architecture, Stantec
版权声明:本文由Alexander Gorlin Architects授权发布。欢迎转发,禁止以有方编辑版本转载。
投稿邮箱:media@archiposition.com
上一篇:经典再读111 | 莫勒住宅:路斯的空间序列
下一篇:阿尔托的叔叔阿姨们:老沙里宁的“识机”与“打样” | 芬兰建筑札记02