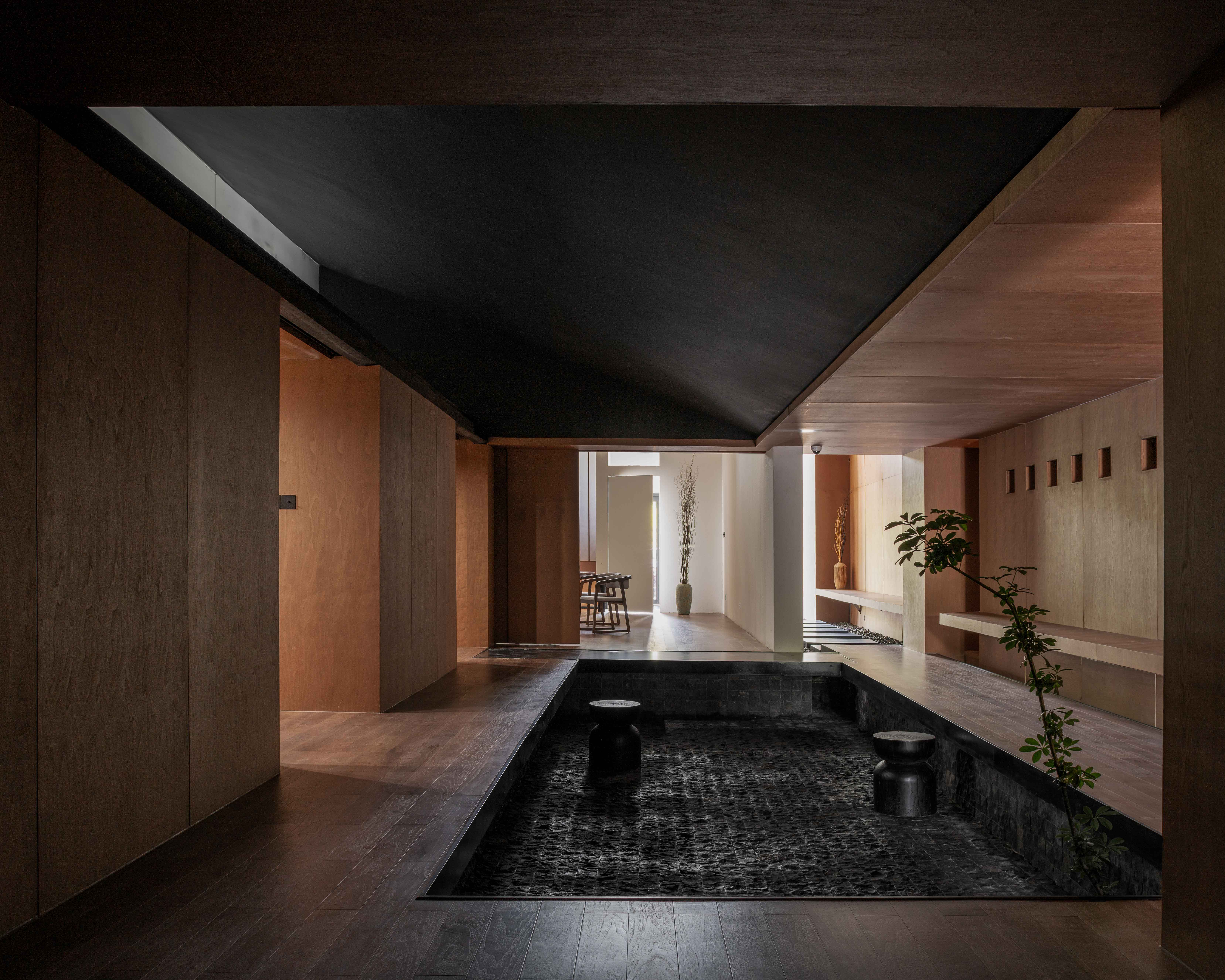
设计单位 王冲工作室
项目地点 河南郑州
建成时间 2021年5月
建筑面积 300平方米
本文文字由设计单位提供。
“中国园林是为了想象……他的环境是一种虚构,他的生活是一种哲学,他的宇宙是一个梦想。只有与世隔绝的人,才能体验到完满的快乐……可以说,中国园林,就是一场梦。”
"Chinese gardens are for imagination... His environment is a kind of fiction, his life is a philosophy, and his universe is a dream. Only those who are isolated from the world can experience complete happiness... It can be said that China The garden is a dream."
——童雋·《论园》
——Tong Jun · "On the Garden"
在郑州东区的闹市之中,茶室静立于一座写字楼的裙房,其平面有8米宽,31米长,长宽比接近4:1。出于建筑从业者的职业习惯,一个问题不由地在头脑中闪现:过长的进深势必会造成中部空间采光的不足。
In the busy city of Zhengzhou East District, this is the podium of an office building. The plane is 8 meters wide, 31 meters long, and has an aspect ratio close to 4:1. Due to the occupational habits of construction practitioners, a problem could not help but the excessively long depth caused insufficient daylight in the central space.
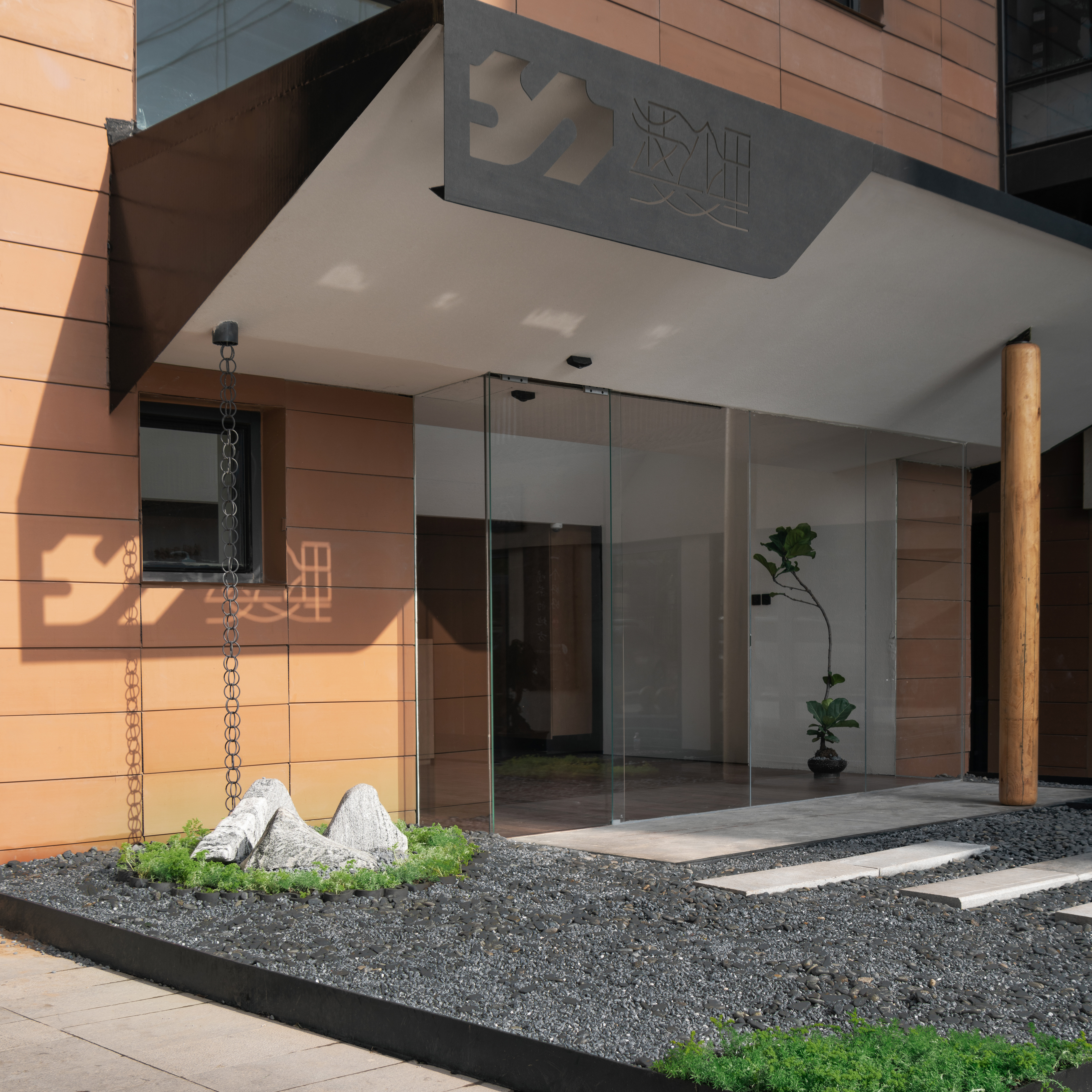
但这次我们要做个茶室,内含若干餐台和各式茶座。如此一来,狭长的平面反倒为设计带来了灵感——为何不利用这种阴翳之美?
But this time we are going to be a tea room with a dining table and various types of tea seats. In this way, the long and narrow plane has brought inspiration. Why not take advantage of this shadowy beauty?

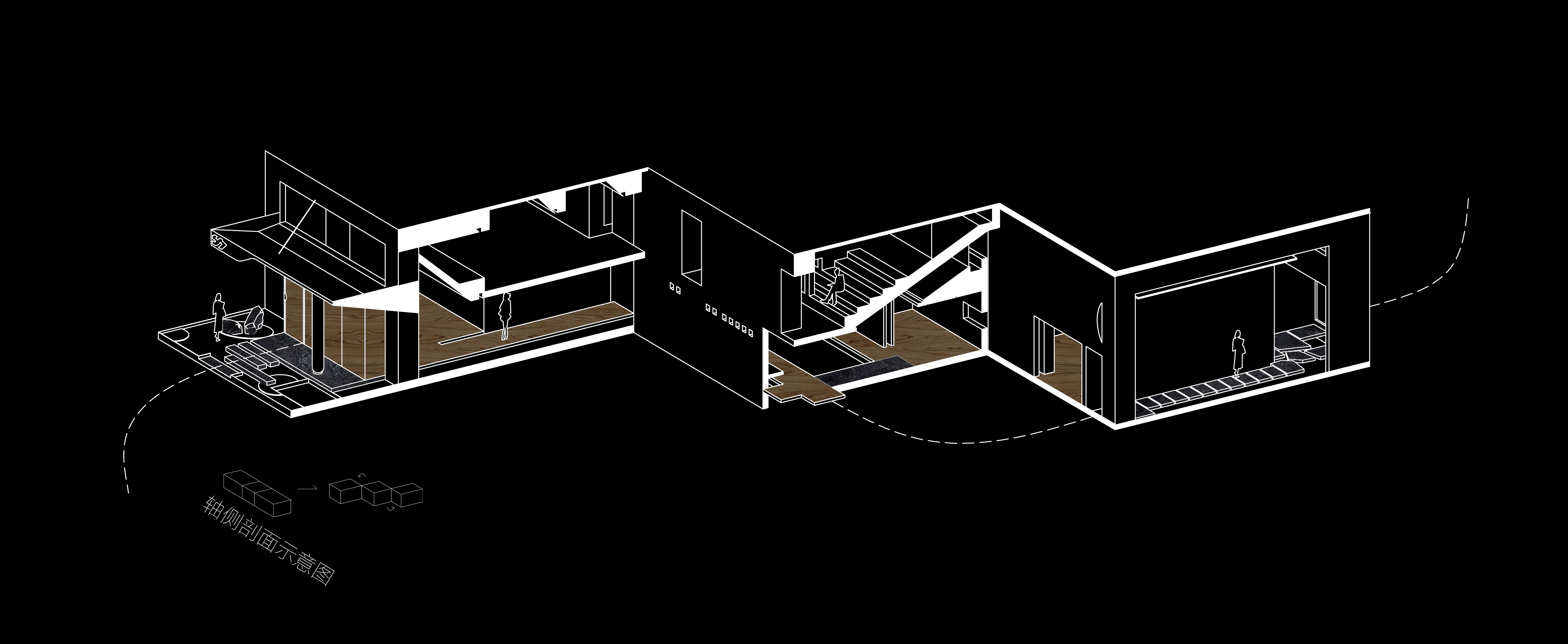
阴翳的中庭:静谧与力量
《阴翳礼赞》中有着对东方暗空间的精彩描述,相对于透亮明净的西式空间,模糊、暧昧、没有直射光线,这一处在阴影中的空间让人沉醉。由闹市走向茶室,在步入空间的一瞬就能安静下来,这正是此次设计中希冀的愿景。
In "The Praise of Shadows", there is a wonderful description of the dark space in the East. Compared with the transparent western-style space, the fuzzy, ambiguous, indirect light and shadow space make people intoxicated. It comes from a busy city and walks into an intoxicating place in an instant. A quiet space, this is the vision that this tea room hopes for.
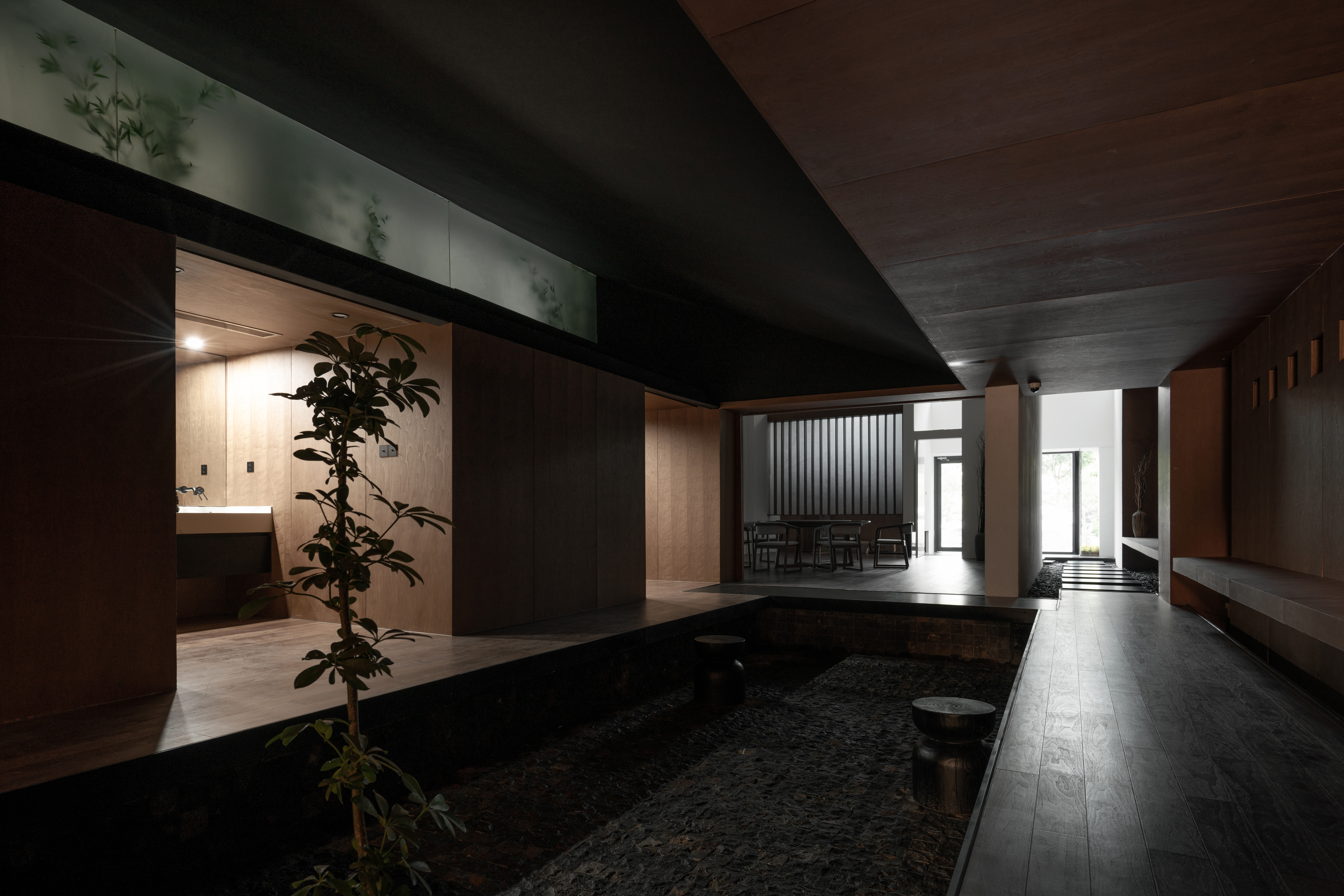
真正的安静并非死寂无声,“蝉噪林逾静,鸟鸣山更幽”;“暖日当暄,又添蛩语”,适度的自然动感能让人更好地体会宁静。这样的诗语也转化于东瀛茶室的空间构成之中,它不开窗看景,以保持道场的聚气会神,但在封闭的小盒子里,光线却故意从高窗缝隙中溜入,在侘寂的墙壁上洒下光斑树影,再加上隐约的鸟语虫鸣,更强化了“致广大”的玄奥之感。
The true silence is not dead silence. "The cicadas sing, the forest is quieter, and the Niaosing Mountain is more secluded." The gentle natural movement makes people feel more tranquil. This kind of poetry has also been transformed into the spatial composition of the Japanese tea room. Among them, in order to keep the contemplation of the dojo, they did not open the window to see the scenery, but in a closed small box, the light deliberately slipped in from the gap of the high window, and the shadow of the tree was sprinkled on the ground. On the walls of wabi-sabi, the faint sounds of birds, flowers, and insects chirping from the walls, strengthened the profound feeling of "to the vastness".

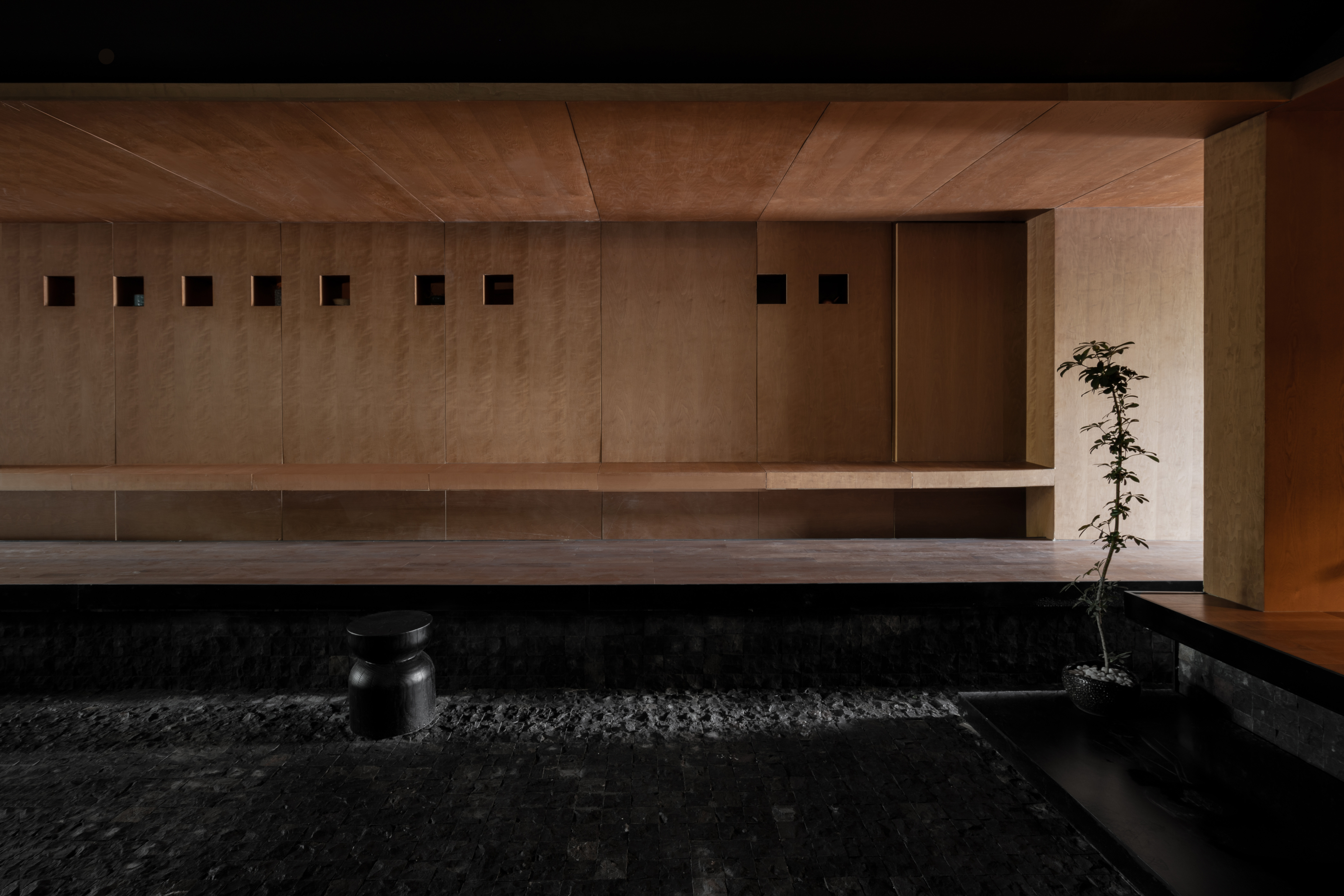

于是我们决定在侧墙上开一扇宽大的长条高窗,并“附庸风雅”地将其类比于长谷川等伯的《松竹图》,竹在窗后随风摆动,让人晤见高墙后的“自然”。尽管说出来有些扫兴,实际上这是一处“虚构捏造”的风景,以遮盖新风和油烟风管,摆动的竹子也全凭蓝牙按键调风。
So we decided to open a wide, long and high window on the side wall, analogous to Hasegawa Tōhaku's " Shorinn-zu-byoubu". The bamboo behind the window swayed in the wind, allowing people to see behind the high wall. "natural". Although it is a bit disappointing, the fresh air and lampblack pipes are actually a "fictional" landscape, and the swinging bamboo is also controlled by Bluetooth buttons.

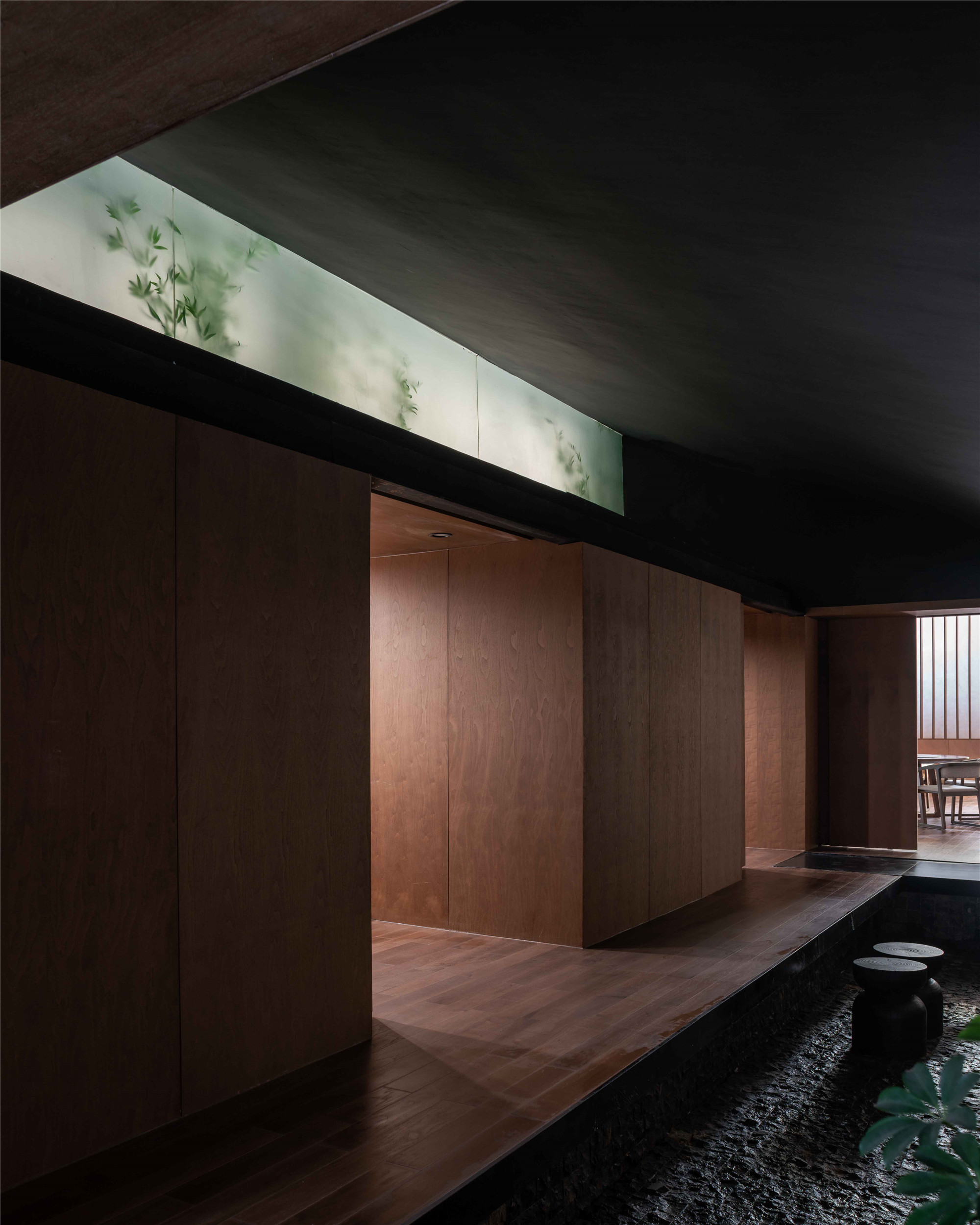
作为“画框”的则是黝黑的斜面洞口,光线顺势而下,投射在庭院的地面上。如果说摇曳婆娑的竹如同冷艳的笛声,那么粗粝的地面石块则像是狂放的太鼓,柔美与力量碰撞,在脚下泛起光泽。微光似乎缺乏变化,但却简洁有力,像是生命底层的原始呐喊,把人带入祭祀、庆典、战争的仪式场景之中……
As the "picture frame" is the dark inclined hole, the light follows the trend and is projected on the ground of the courtyard. If the swaying bamboo is like the sound of a cold flute, then the rough ground stones are like wild. Taiko drums, soft beauty and power collide, glowing under the feet, the shimmer seems to lack change, but it is simple and powerful, like the primitive cry of the bottom of life, bringing people into the ritual scenes of sacrifice, celebration, and war...

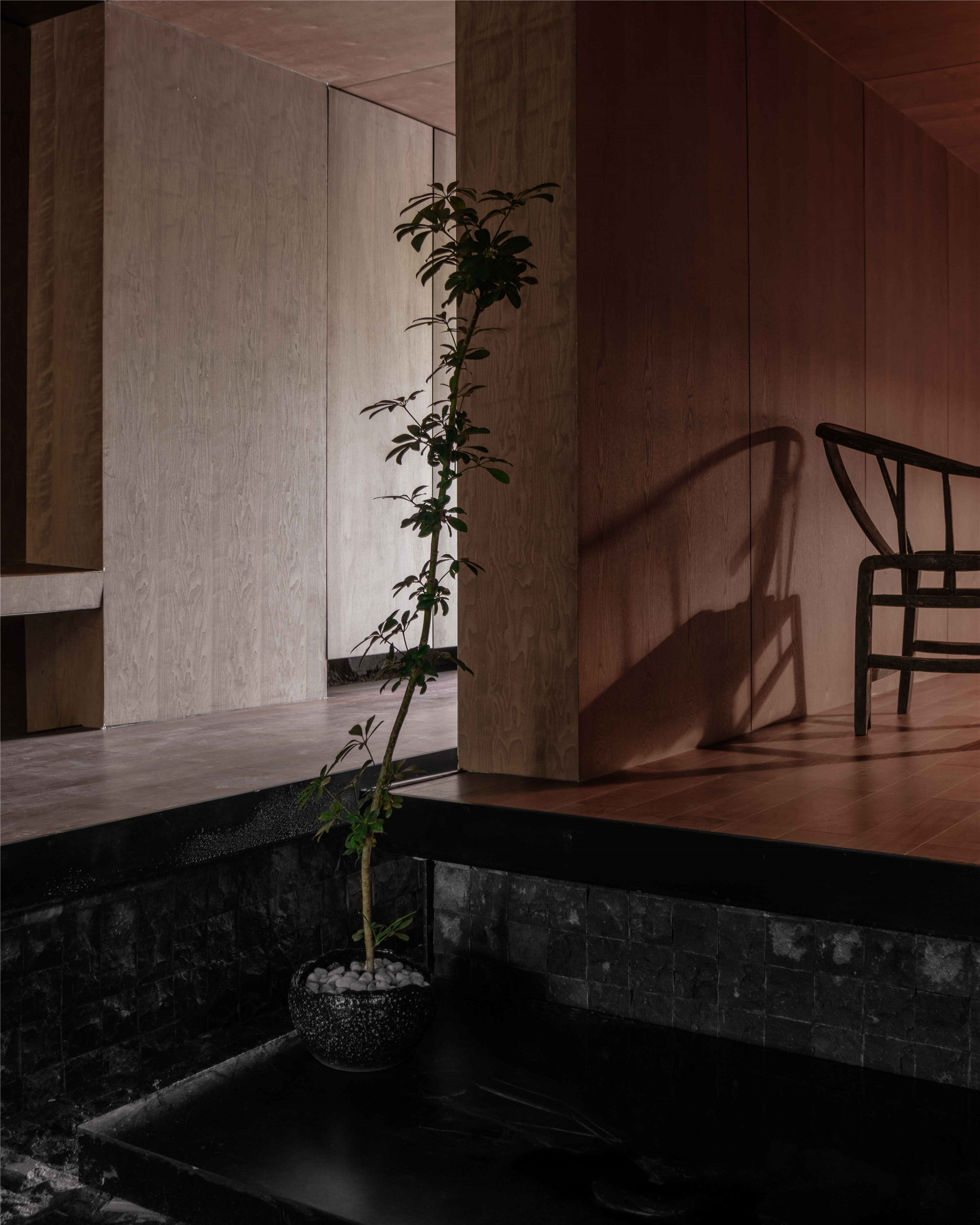
通幽的步道:过渡与对比
狭长的房屋进深又让人联想到里弄,这种空间类型并非只存在于烟雨江南,尽管在城市化进程中几不可见,但中原的古城古村深处也曾有着这样自然生动的肌理(比如沁阳北大寺聚居区和归德古城内被拆除的滨河聚居区)。
The long and narrow houses are deep and reminiscent of Lanes. This type of space does not only exist in the Jiangnan area. Although it is almost invisible in the process of urbanization, the ancient cities and villages of the Central Plains once had such natural and vivid textures (such as Qin The Yangbei Temple settlement area and the demolished riverside settlement area in the ancient city of Guide).

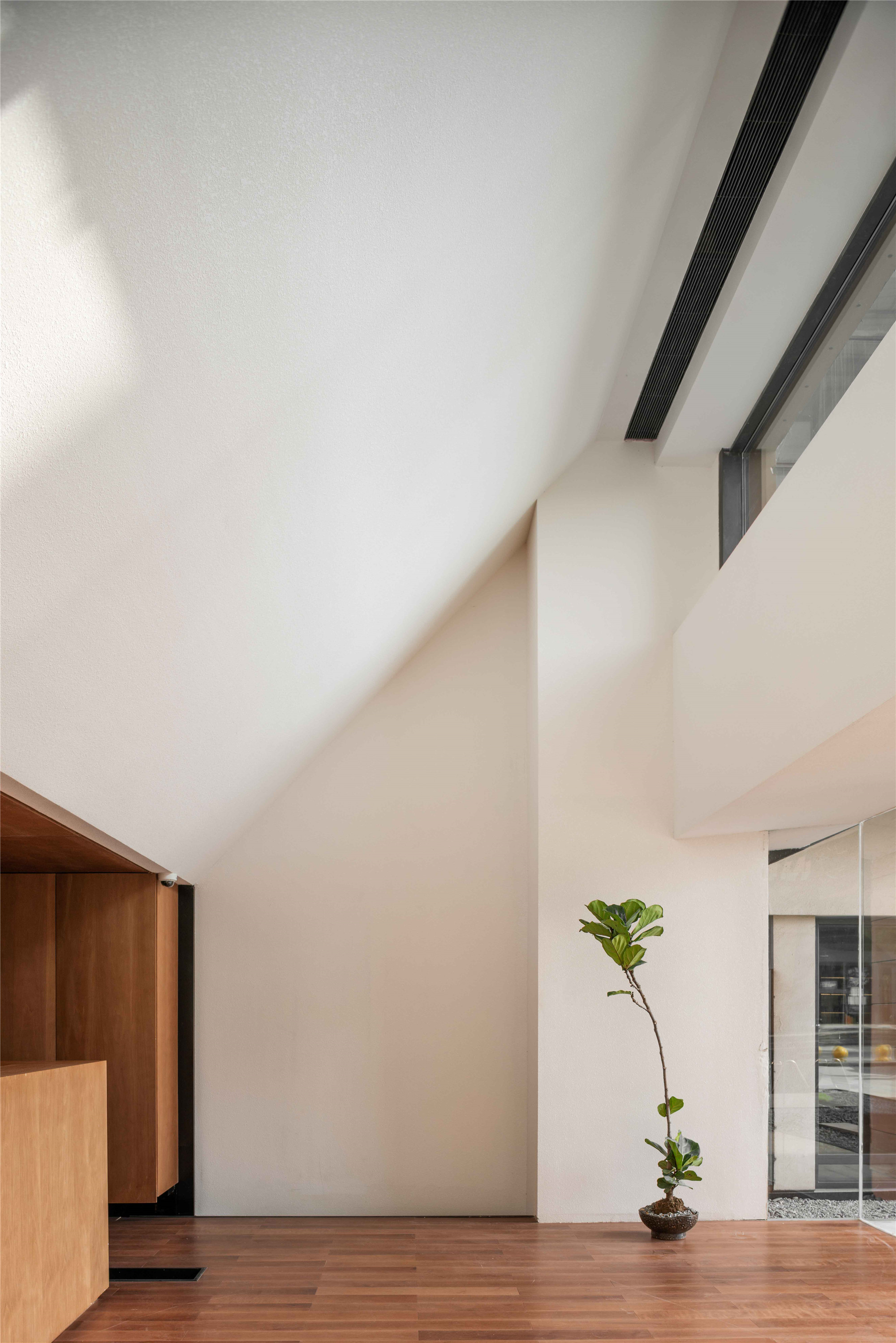
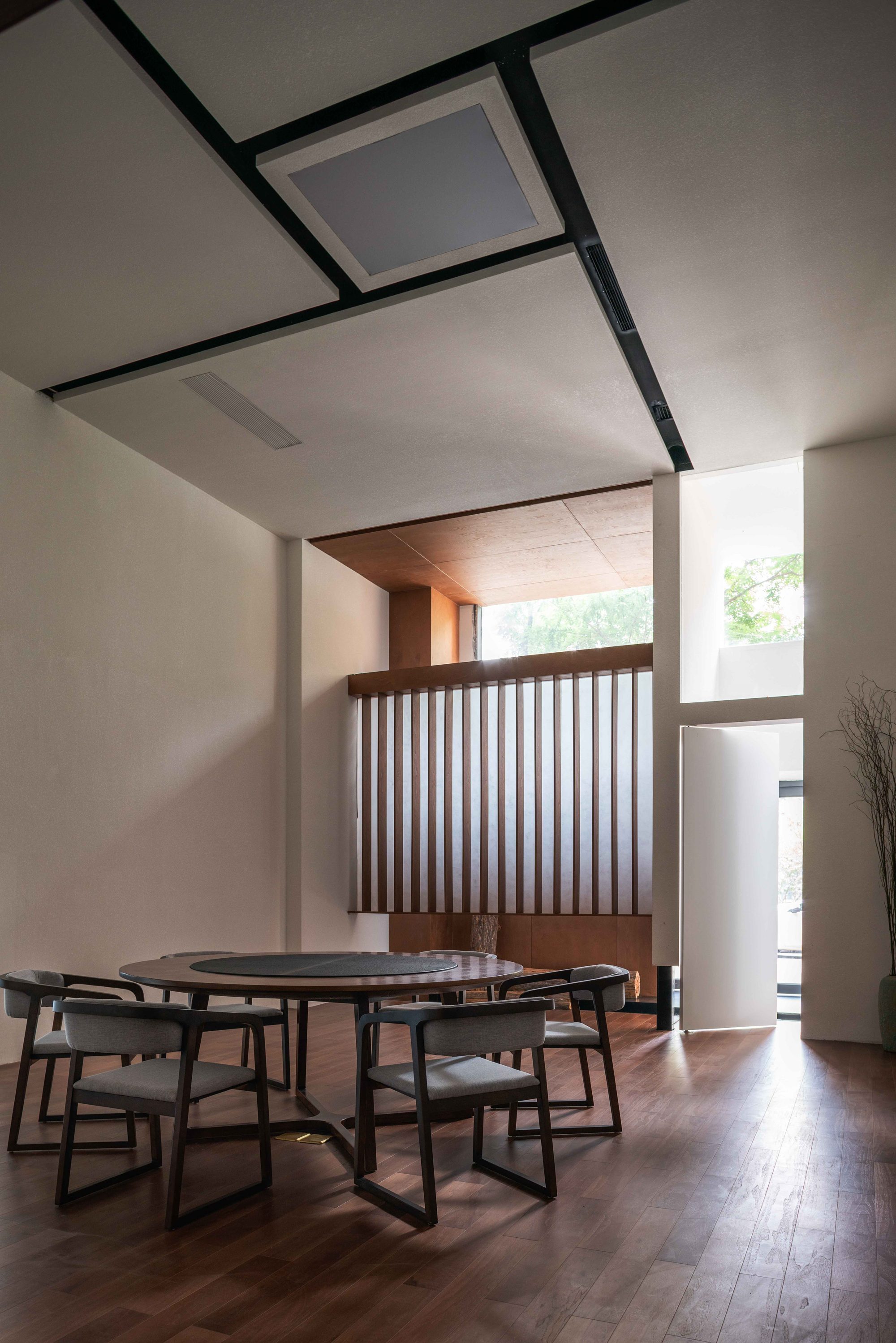
我们在房屋中部引入了下沉的阴翳庭院,又在高窗上渲染一道“自然”。既然形成了充满仪式感的精神空间,那么“豁然开朗”前的过渡则至关重要,既不能是过于直白的开门见山,也不要变为闷不做声的沉默寡言。
Since we have introduced a sunken shadowy courtyard in the middle of the house, together with the high windows, we have rendered "nature" and formed a spiritual space full of ritual sense. Then the transition before the "sudden enlightenment" is very important, neither can be too straightforward, nor reticent.
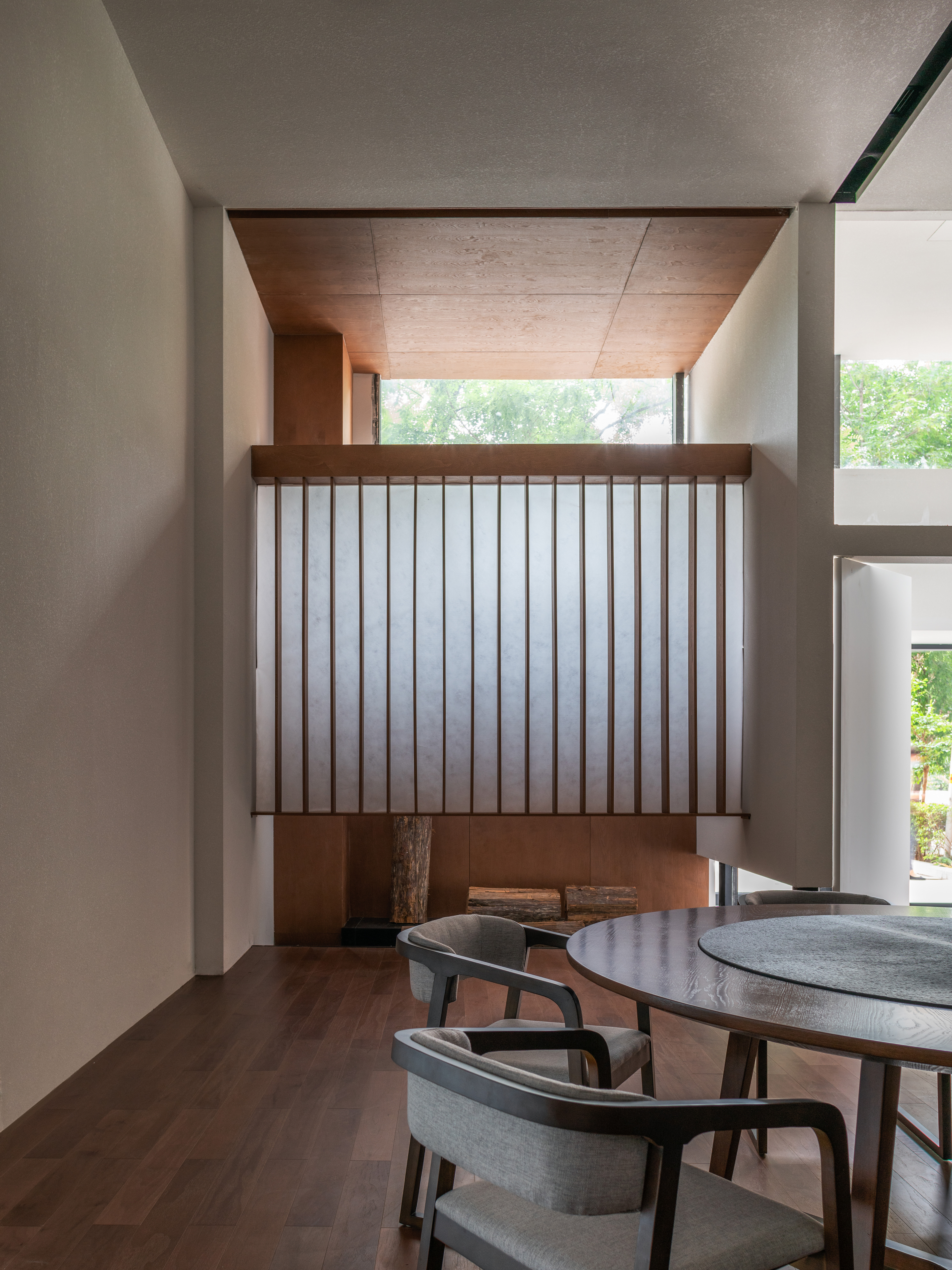
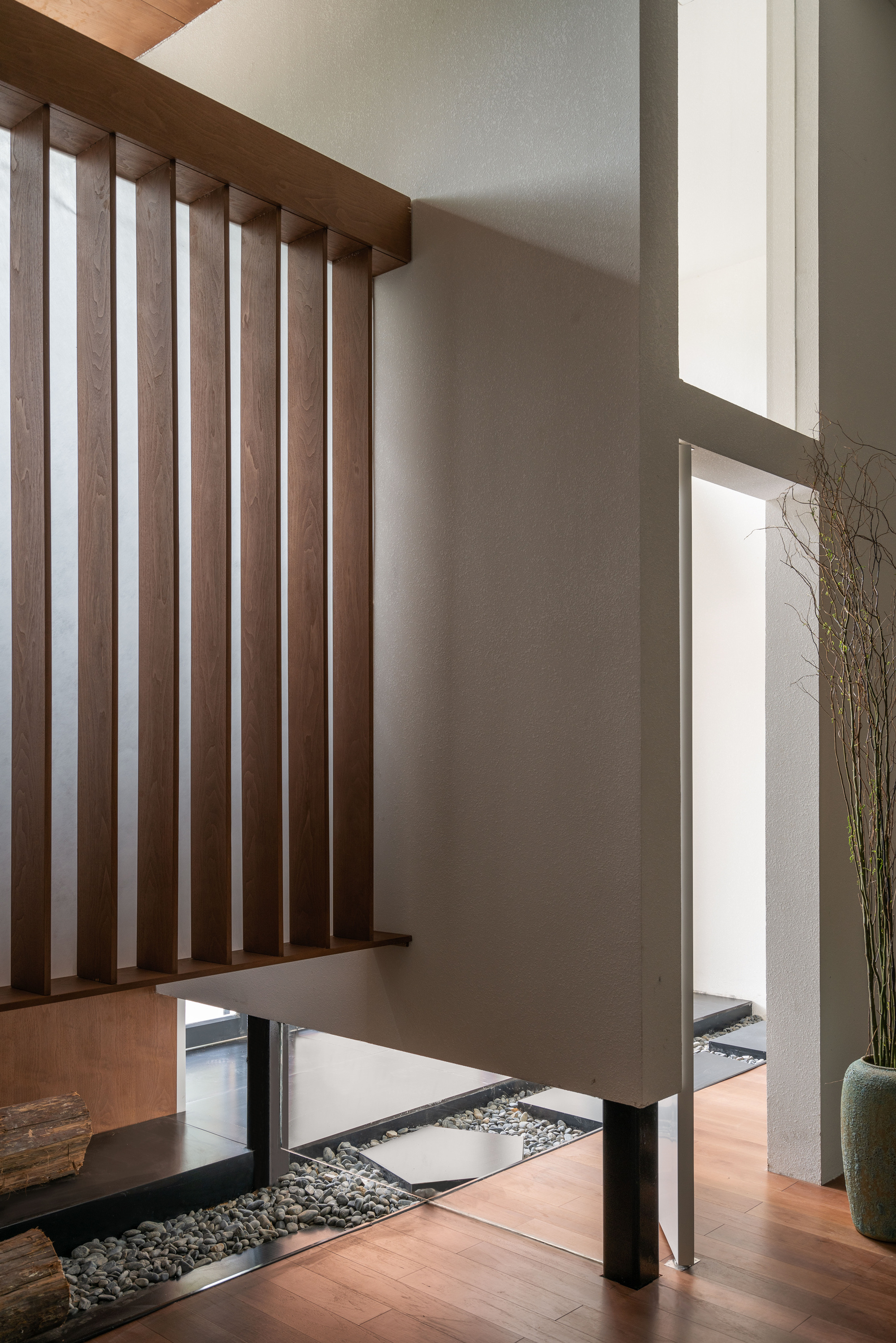
为了充分利用光线,我们将东西两侧的房间与中庭做出了对比。如此一来,使浓淡干湿能够平衡的,只有游离于黑白之间的“灰”。因此,我们塑造了两条通幽的步道。随之步入,光线越发幽暗,目光和脚步带着好奇,向更深处慢慢寻觅。
In order to make full use of light, the rooms on the east and west sides contrast with the atrium. In this way, it should be the "gray" between black and white that balances the dryness and wetness. So we created two quiet trails. After stepping in, the light became darker, eyes and footsteps with curiosity, slowly searching .

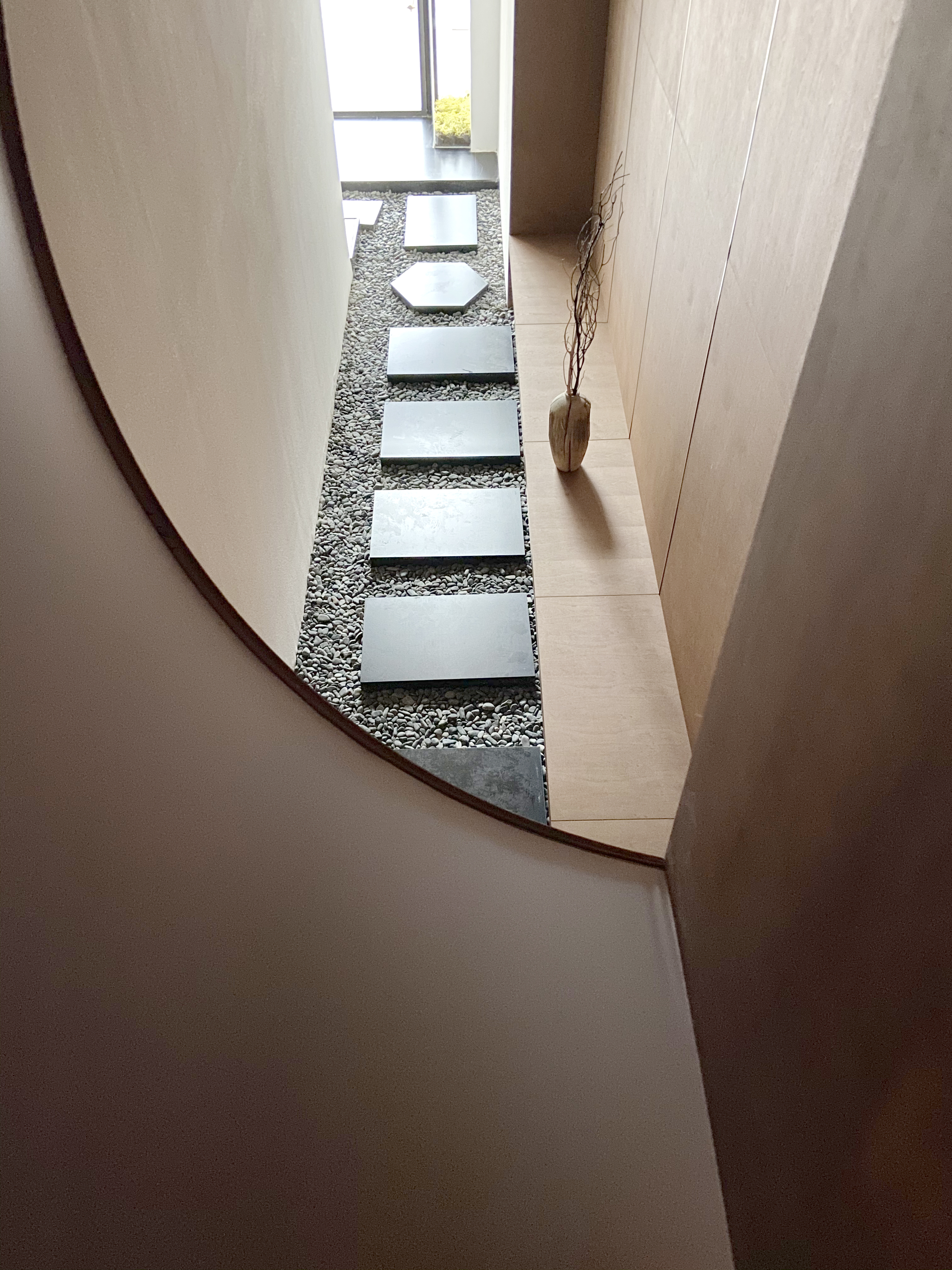
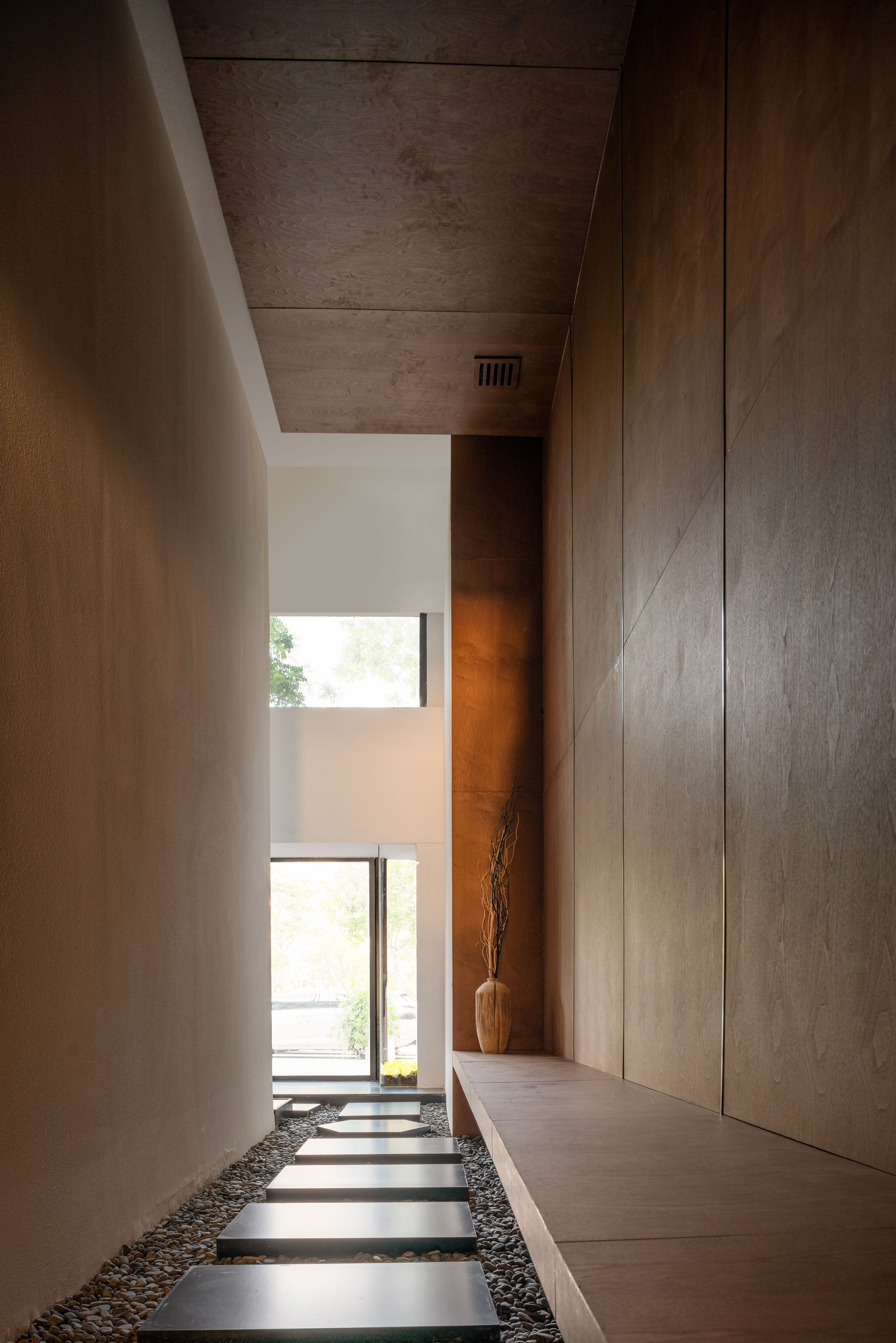
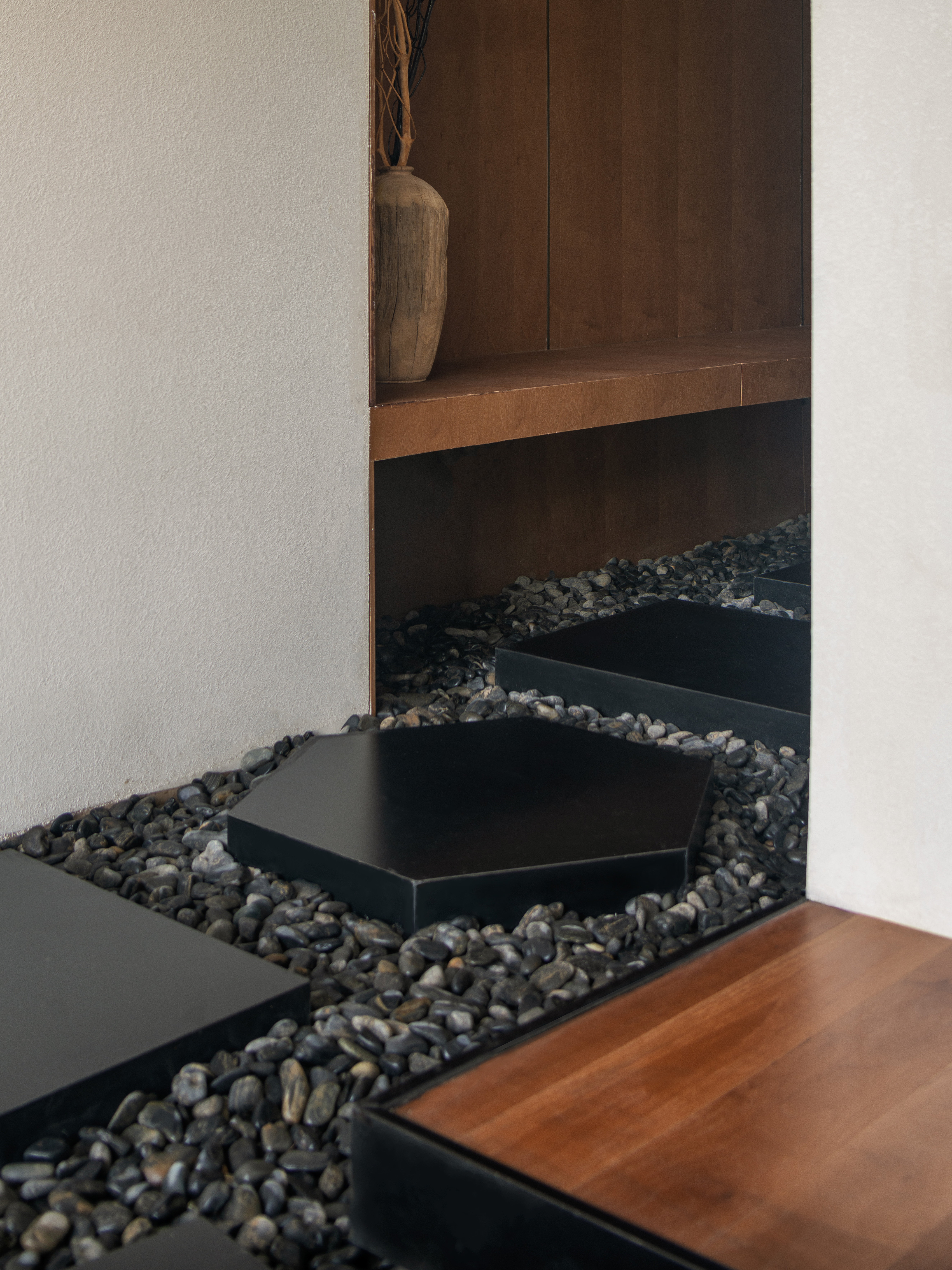
序曲之后终迎高潮,抬头忽见婆娑竹影,身处“深山秘境”,脚下 “流水潺潺”,何不落座、品茶、就餐?
After the overture, I finally greeted the climax. I raised my head and suddenly saw the shadow of the whispering bamboo. I was in a "deep mountain secret" and "flowing water" at my feet. Why not sit down, drink tea, and eat?
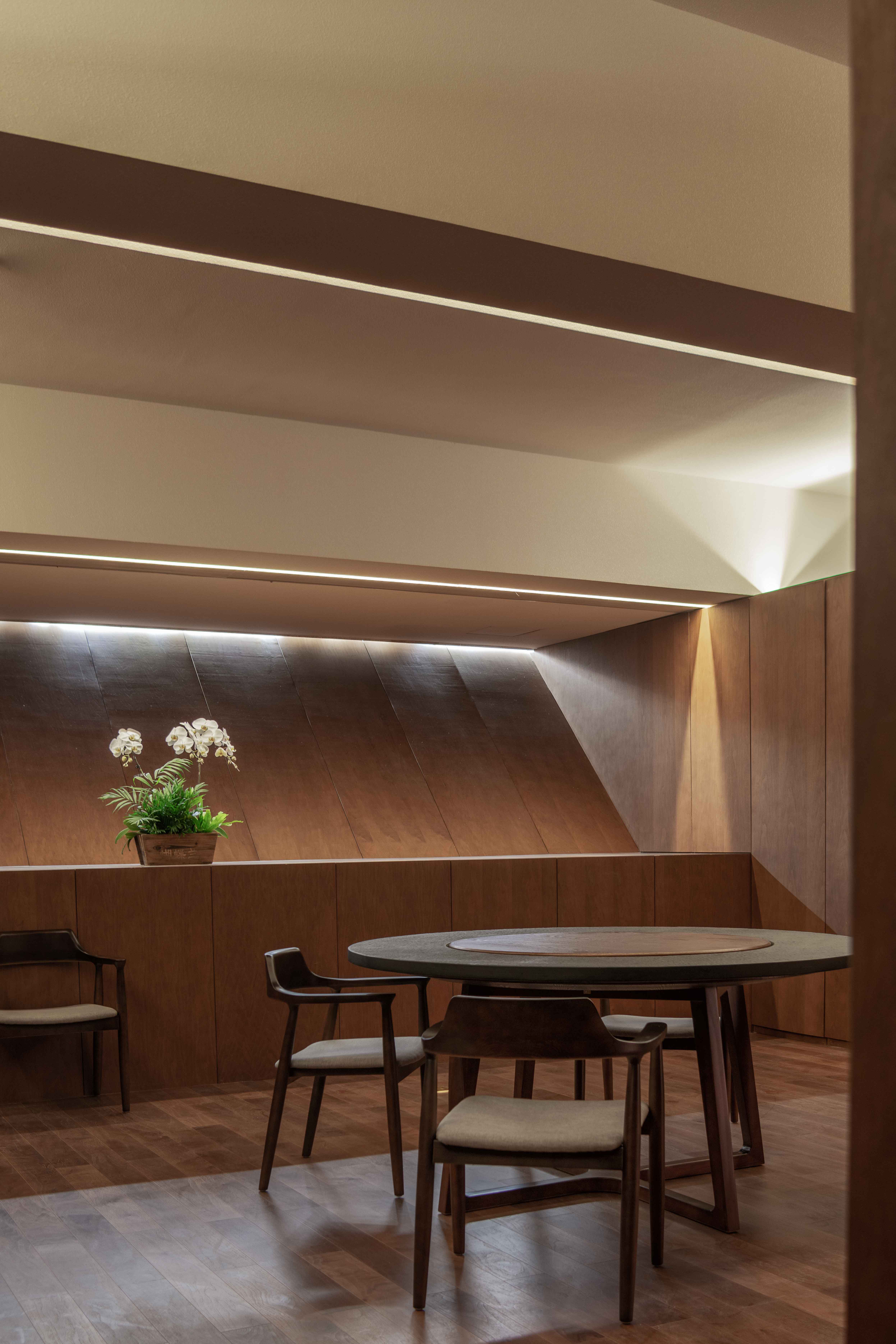
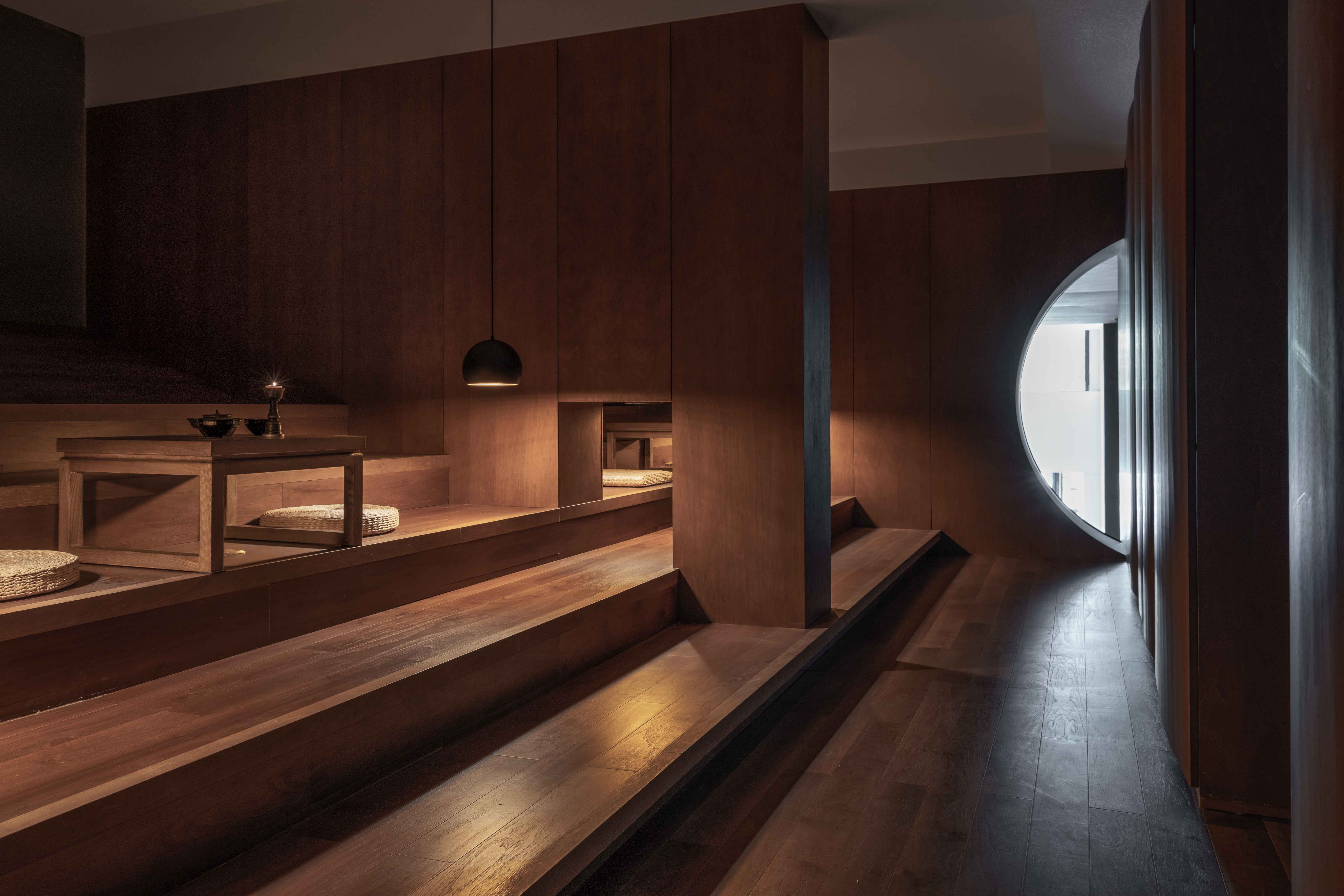
在这一过程中,室内的光线从明亮过渡到熹微,进而步入幽暗的精神世界,阴翳中的光线通过磨砂玻璃弥散,头顶的灰泥屋顶更强化了宁静之感,茶盏、烛光和漆器似乎注定与此空间为伴……
In this process, the indoor light transitions from bright to faint, and then enters the dark spiritual world. The light in the shadow is diffused through the frosted glass, and the stucco roof above the head strengthens the sense of tranquility. Tea cups, candlelights and lacquerware It seems destined to be with this space...

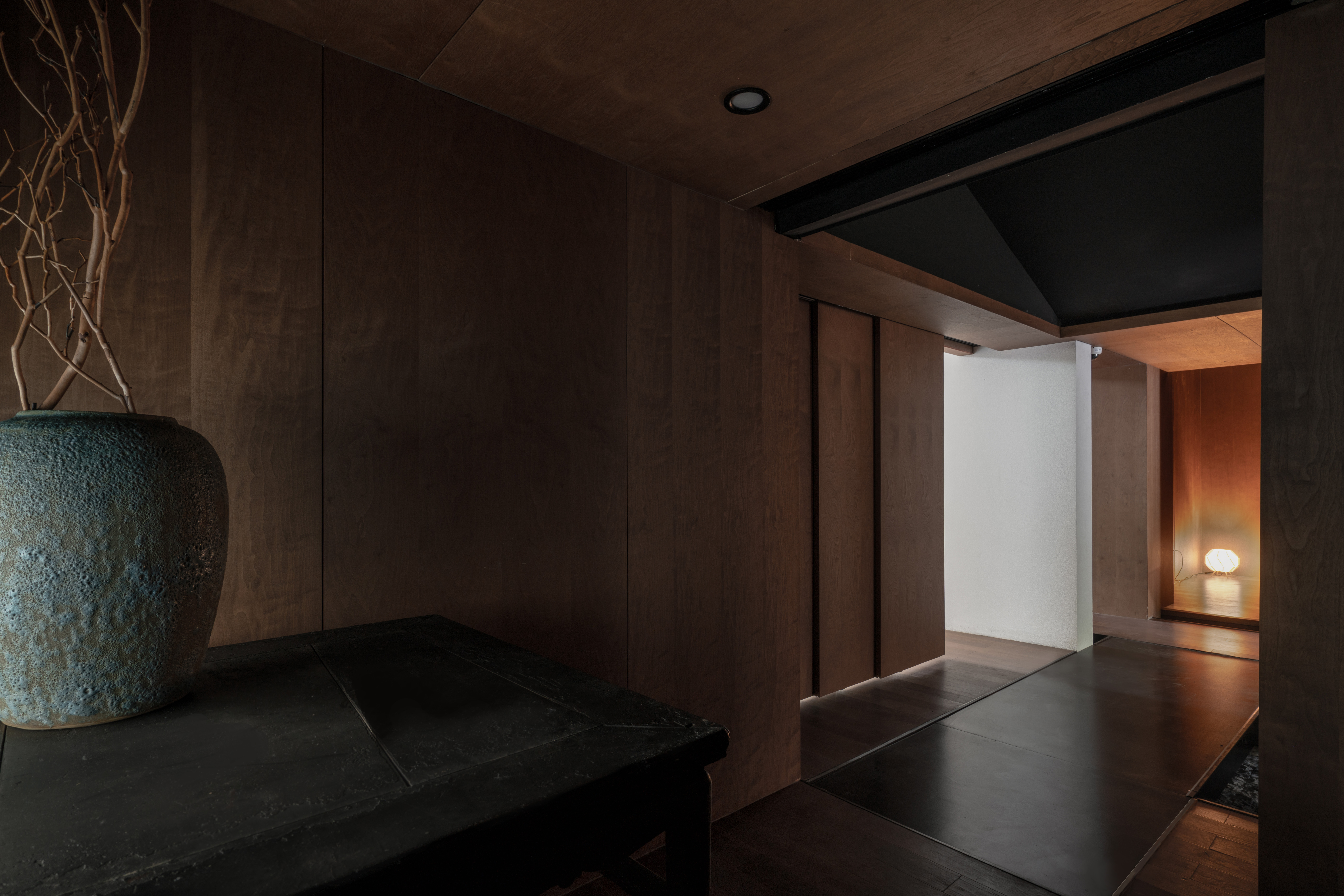
起承转合的空间韵律通过黑白色彩得以强化;摇曳婆娑的竹影又通过浓淡光线得以生发。既然竹影婆娑,里弄通幽,我们干脆就称其为“婆娑里”吧……
The spatial rhythm of ups and downs is strengthened by black and white colors; the swaying bamboo shadows are brought forth by light and shade. Since the shadow of the bamboo is swaying whispering, let’s call it "Posuoli"...
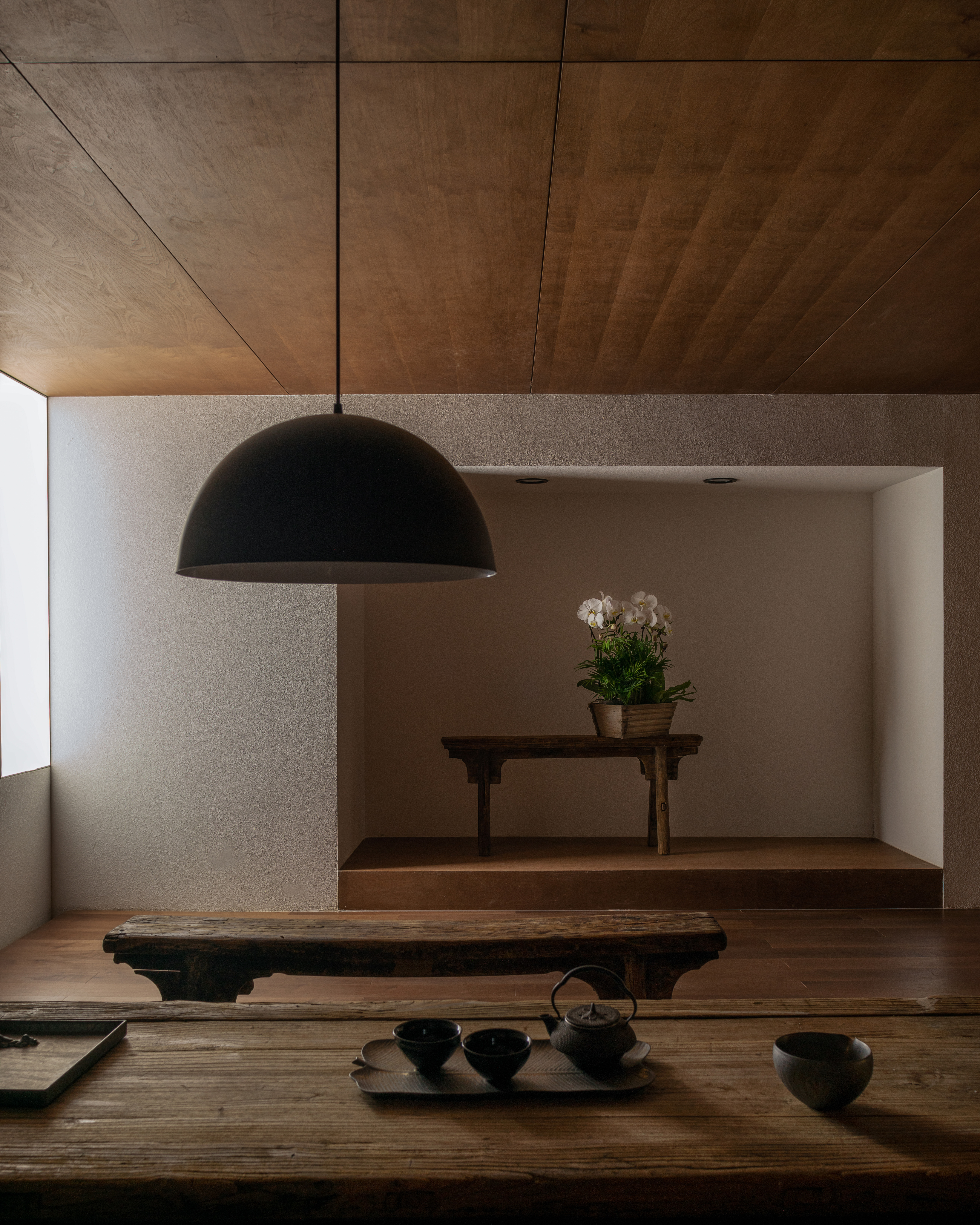
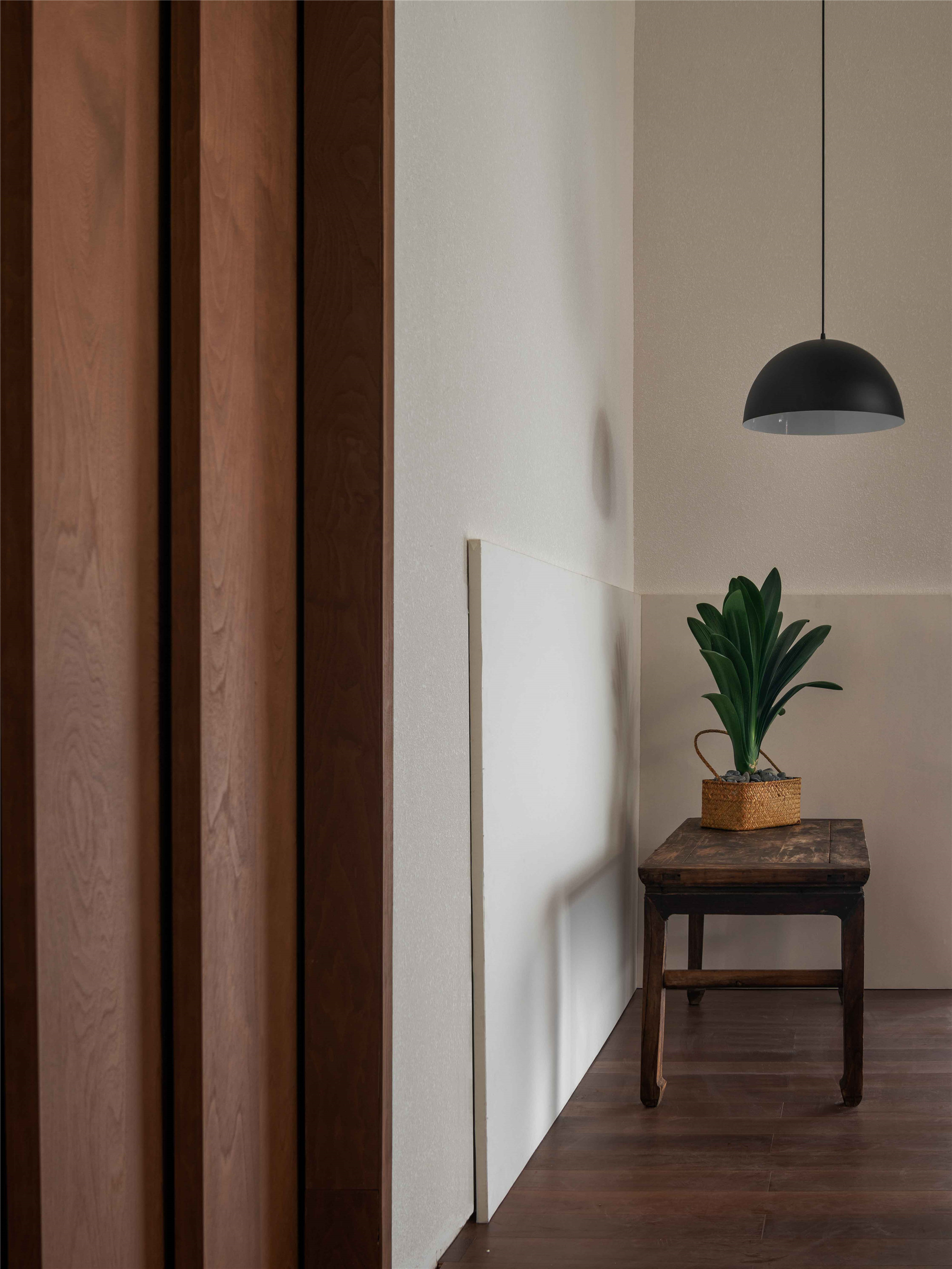
偷光的风景:流动与静止
我们希望为这间茶室融入自然印记,给人带来情感触动和记忆联想。阳光斑迹让人想到流动的时光,而过滤后的模糊光线则寓意着静止,它们赋予了景物不同的感受。
We hope to incorporate the imprint of nature into this tea room, bringing emotional touch and memory associations to people. The traces of sunlight make people think of the flowing time, while the filtered blurred light implies stillness, and they give different feelings to the scenery.
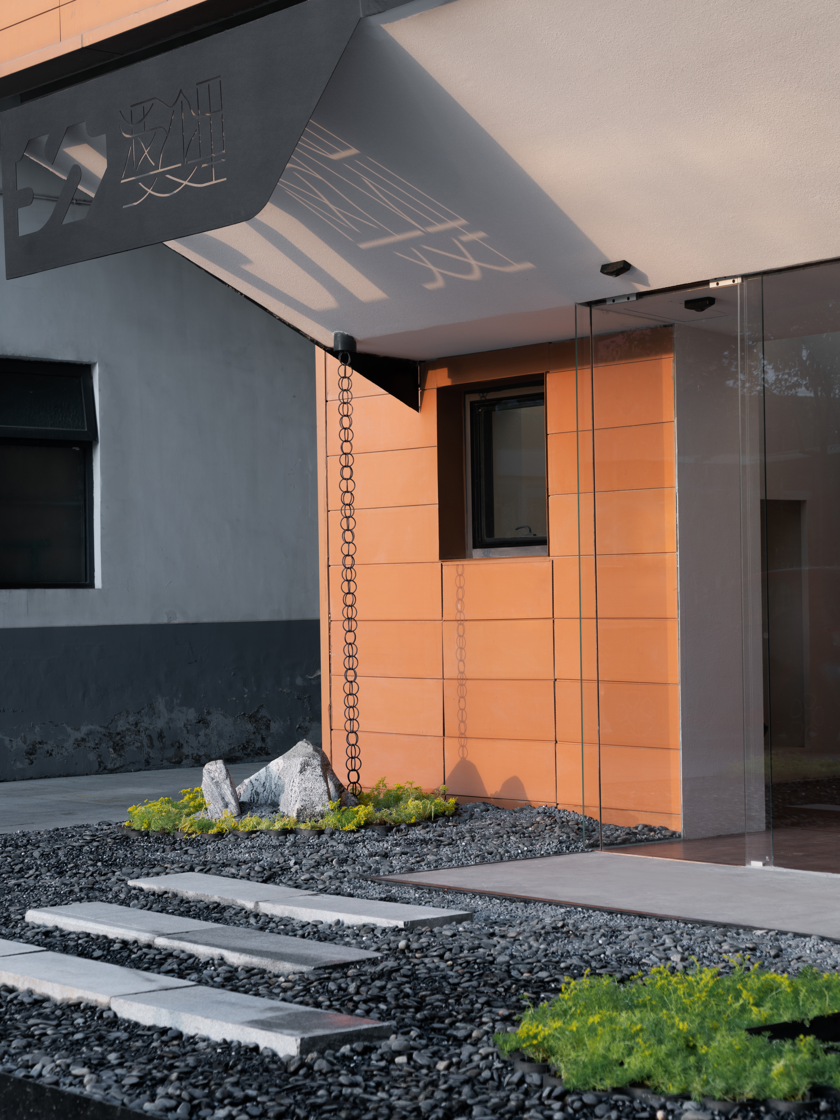
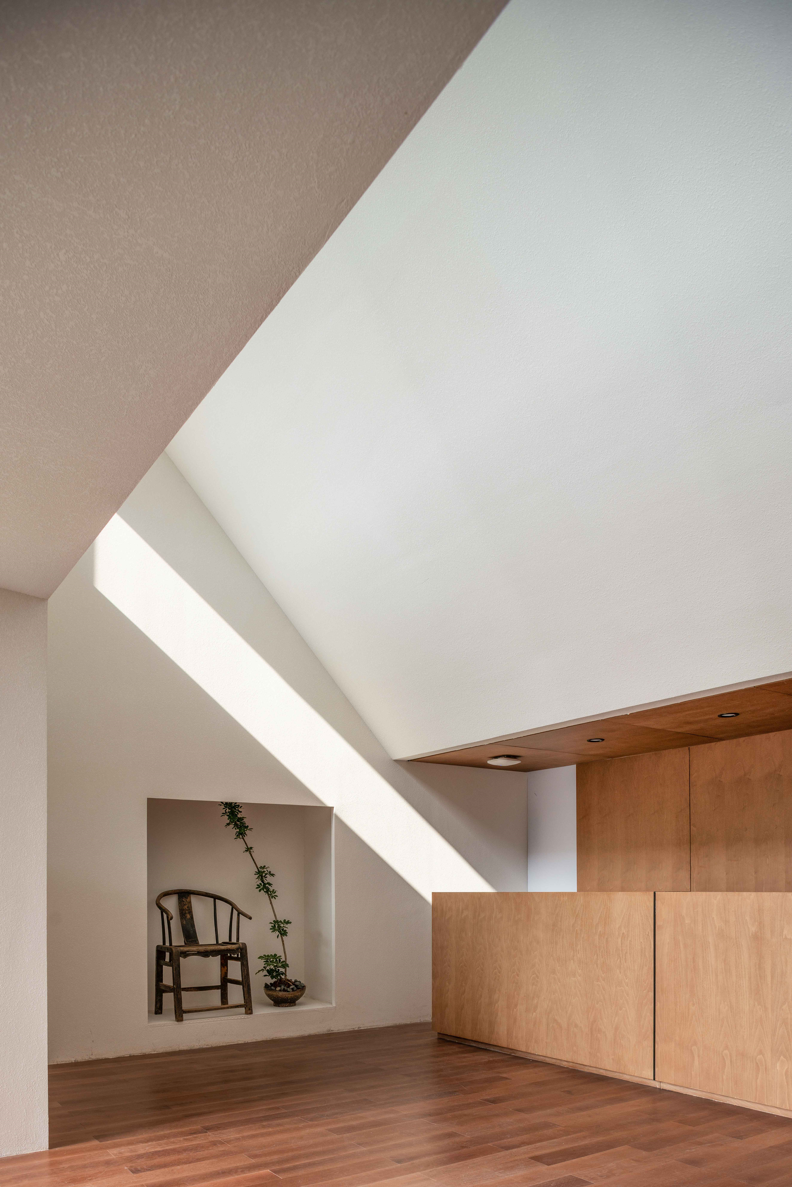
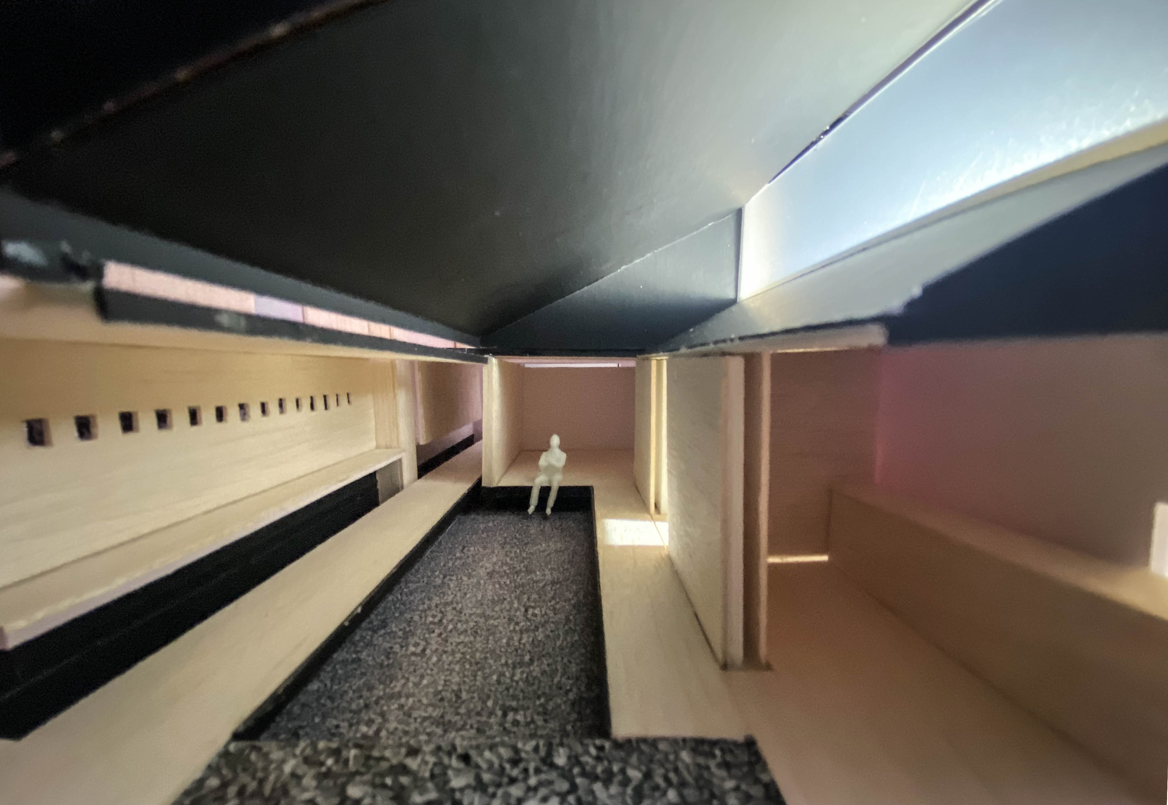
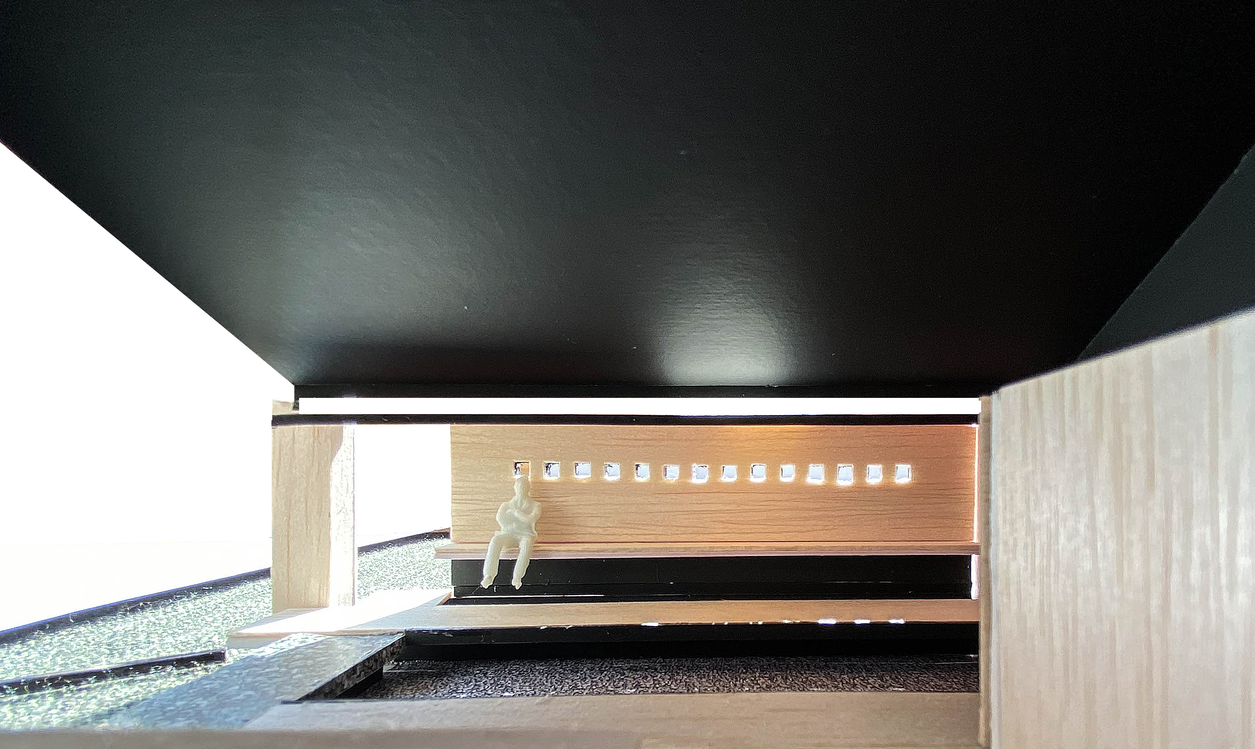
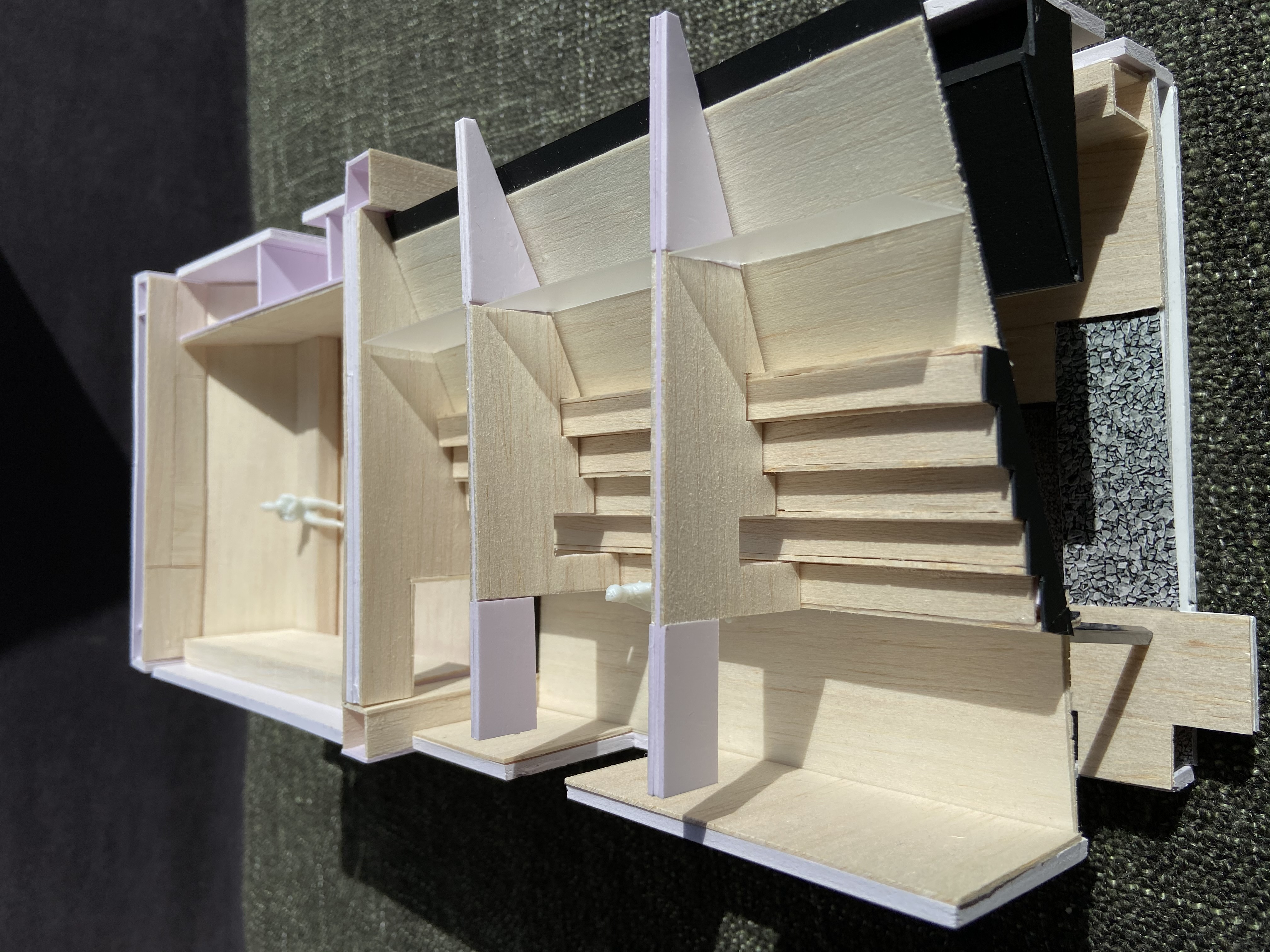
设计图纸 ▽

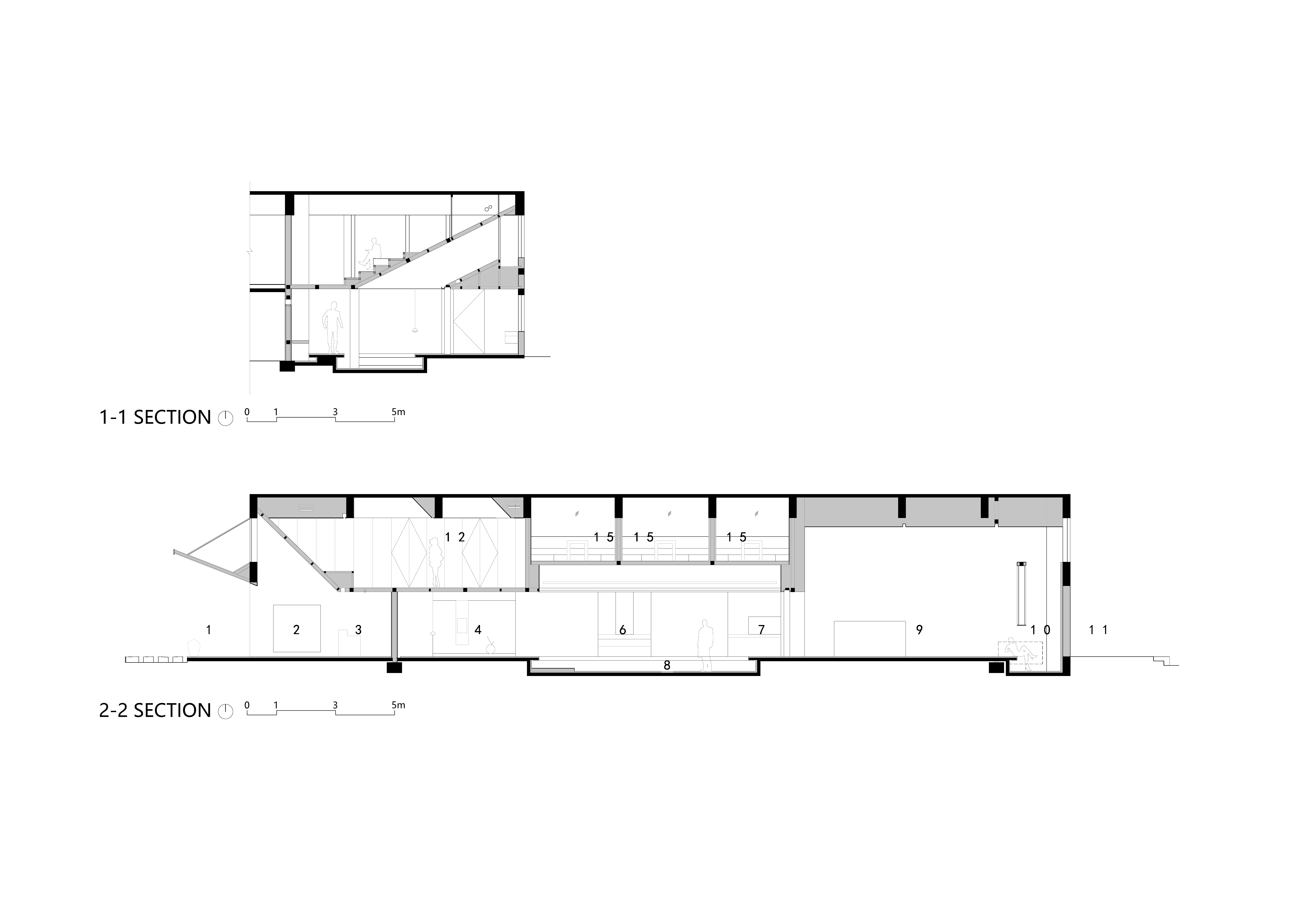
完整项目信息
项目名称:婆娑里茶室
地理位置:河南郑州
竣工时间:2021年5月
建筑面积:300平方米
设计单位:王冲工作室
钢结构设计:贺尚青、王冲
技术咨询:张东光
策划:魏子帧
施工:河南姝羽轩装饰工程有限公司
摄影:朱雨蒙
版权声明:本文由王冲工作室授权发布。欢迎转发,禁止以有方编辑版本转载。
投稿邮箱:media@archiposition.com
上一篇:在建方案 | 招商蛇口西安丝路中心:对称而立的新城门户 / 三益中国
下一篇:新疆艺术中心改扩建:多元的展陈背景 / 筑博设计