

设计单位 筑博设计股份有限公司
项目地点 新疆乌鲁木齐
建成时间 2018年
建筑面积 78,000平方米
本文文字由设计单位提供。
新疆艺术中心改造与扩建项目位于新疆维吾尔自治区首府乌鲁木齐沙依巴克区的重要干道友好北路的核心地段——原自治区国际博览中心用地,该项目是自治区成立以来体量最大的单体公共文化类建筑,项目选址北邻自治区人民会堂,东北面是俗称“八楼”的昆仑宾馆。
The project is located in the Youhao North Road, which is an important road in the core area of Urumqi, the capital of the Xinjiang Autonomous Region. The site was formerly Xinjiang Autonomous Region International Expo Center. This project is the largest single public culture in Xinjiang since its completion. The location is adjacent to the People’s Hall of the Autonomous Region in the north and the local landmark the Kunlun Hotel, commonly known as the "Ba Lou" to the northeast.
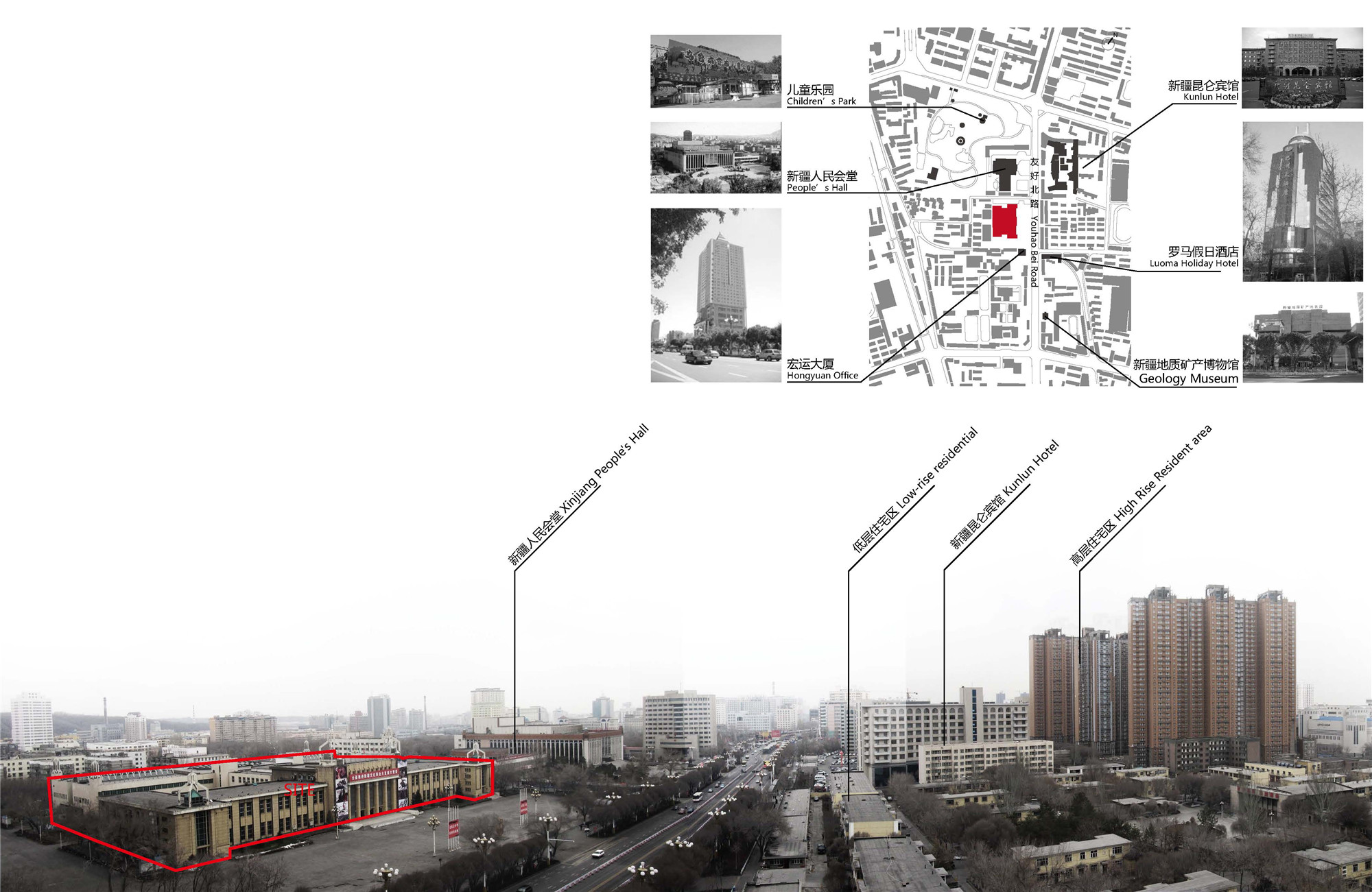
通过项目前期的考察发现,用地范围内尚存一栋于1956年建成的“苏联式”建筑,面积为12000平方米。受当时经济条件的制约,结构和建造质量都不高。
Through the pre-design research of the project, we found that there is a "Soviet-style" building built in 1956, covering 12,000 sqm standing on the site. The structure and construction qualities were not high.
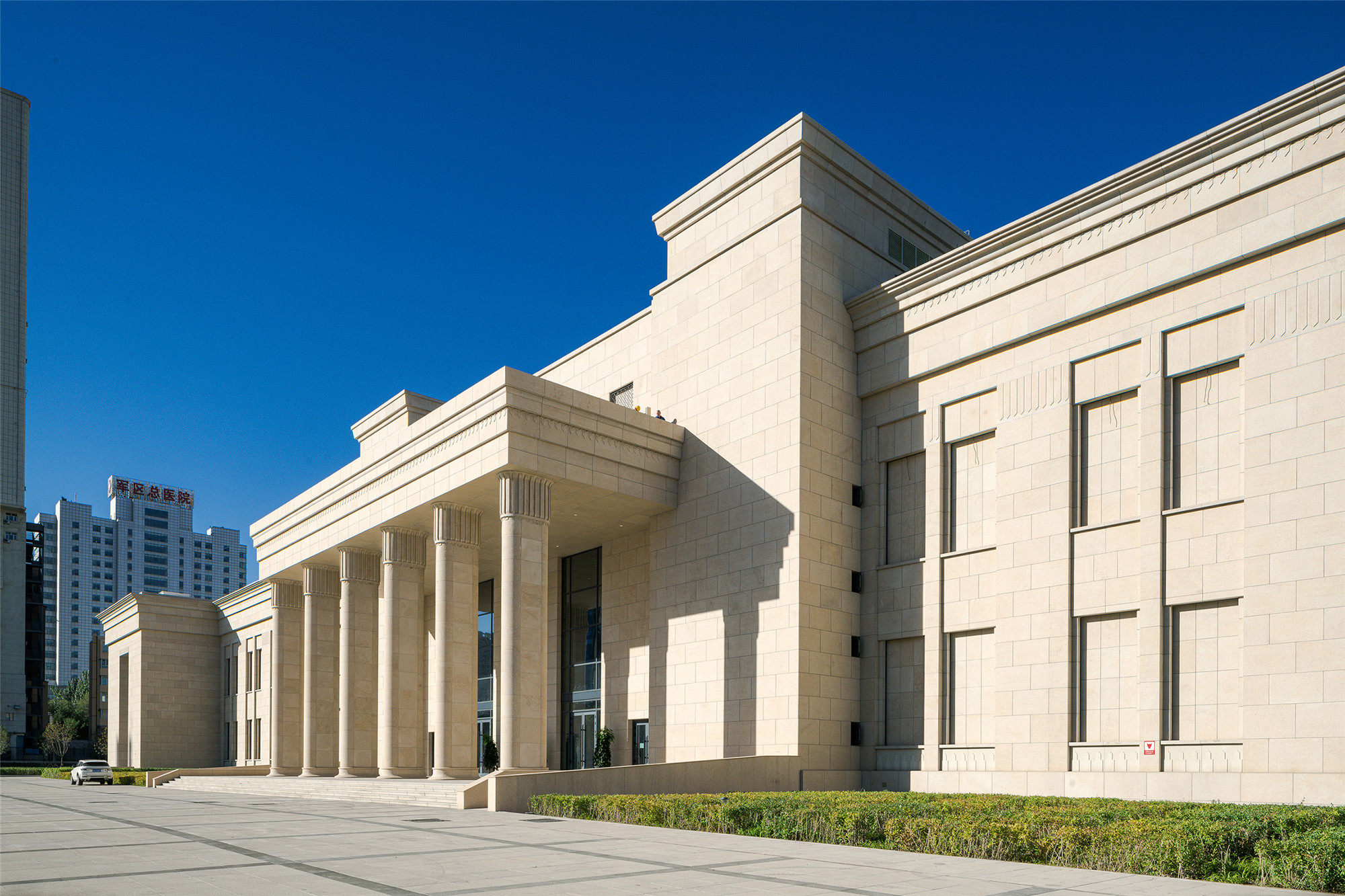

于是我们在设计中将东立面保持与原建筑外轮廓一致,新建部分则通过谦虚地退让使得原建筑立面可以全部呈现,充分体现原建筑的存在感。受到原建筑的规模限制,11个美术馆展厅只能安排4个在原建筑内,更多的展陈空间需要在新建部分完成。
Therefore, the east facade remains the same as the original building and the newly built facade is retreated so that the original building facade can be fully presented, which fully reflects the characteristics of the original building. Limited by the size of the original building, only 4 of the 11 exhibition halls can be arranged in the original building, more exhibition space needs to be arranged in the newly built part.

在“风格存续”的基础理念之上,新建部分采用了“新苏式”设计风格,在立面设计上,我们选择大范围保留老建筑的立面,而新建筑立面除了在色彩上与老建筑一致外,还运用参数化技术重塑了窗和墙的设计,外表皮实现了合理的窗墙过度,实用而新颖。
In addition to the color use of the new building facade is consistent with the existing building, we also used parametric design to reshape the design of windows and walls. The outer skin realizes a reasonable window and wall transition, which is practical and stylish.
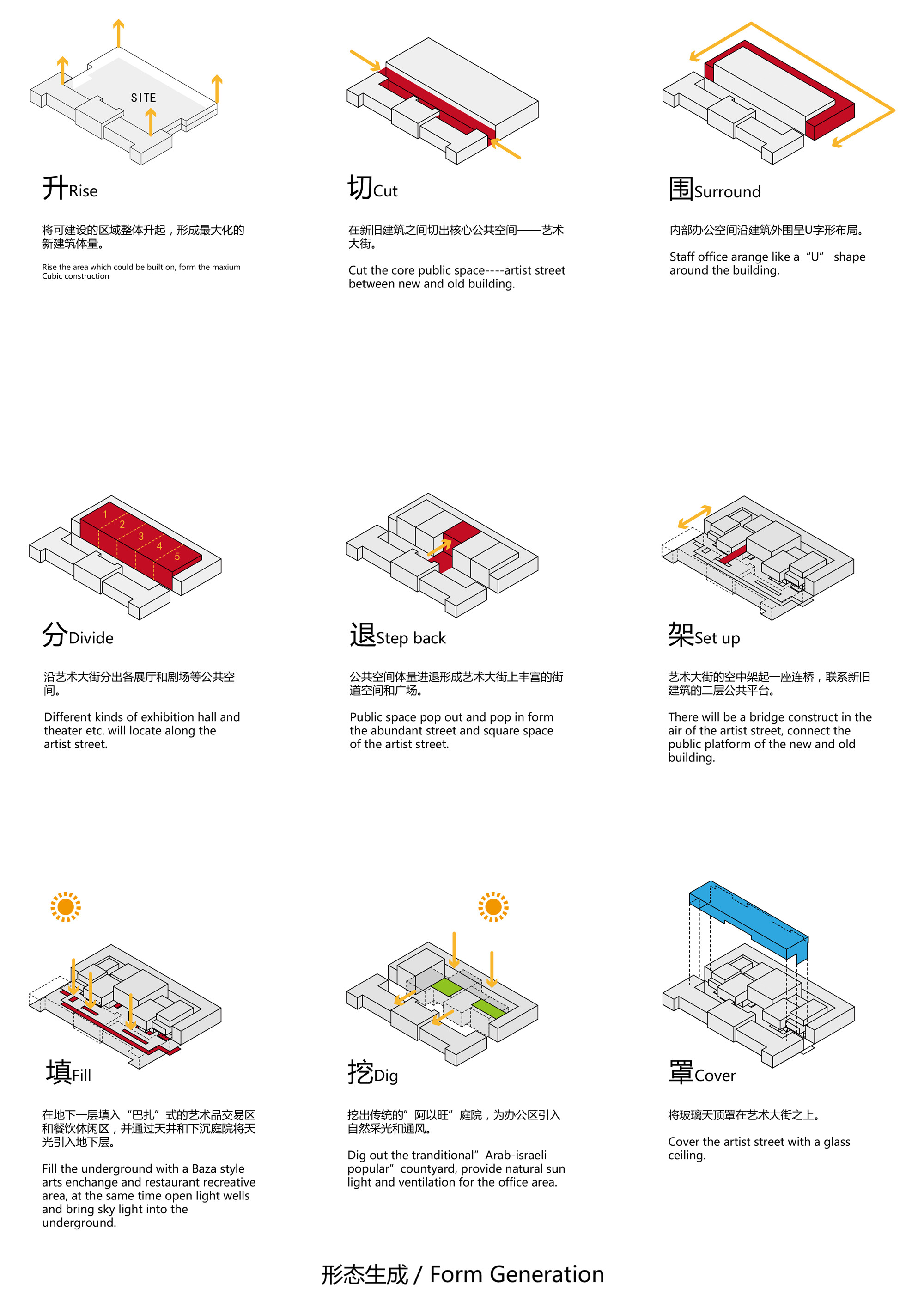
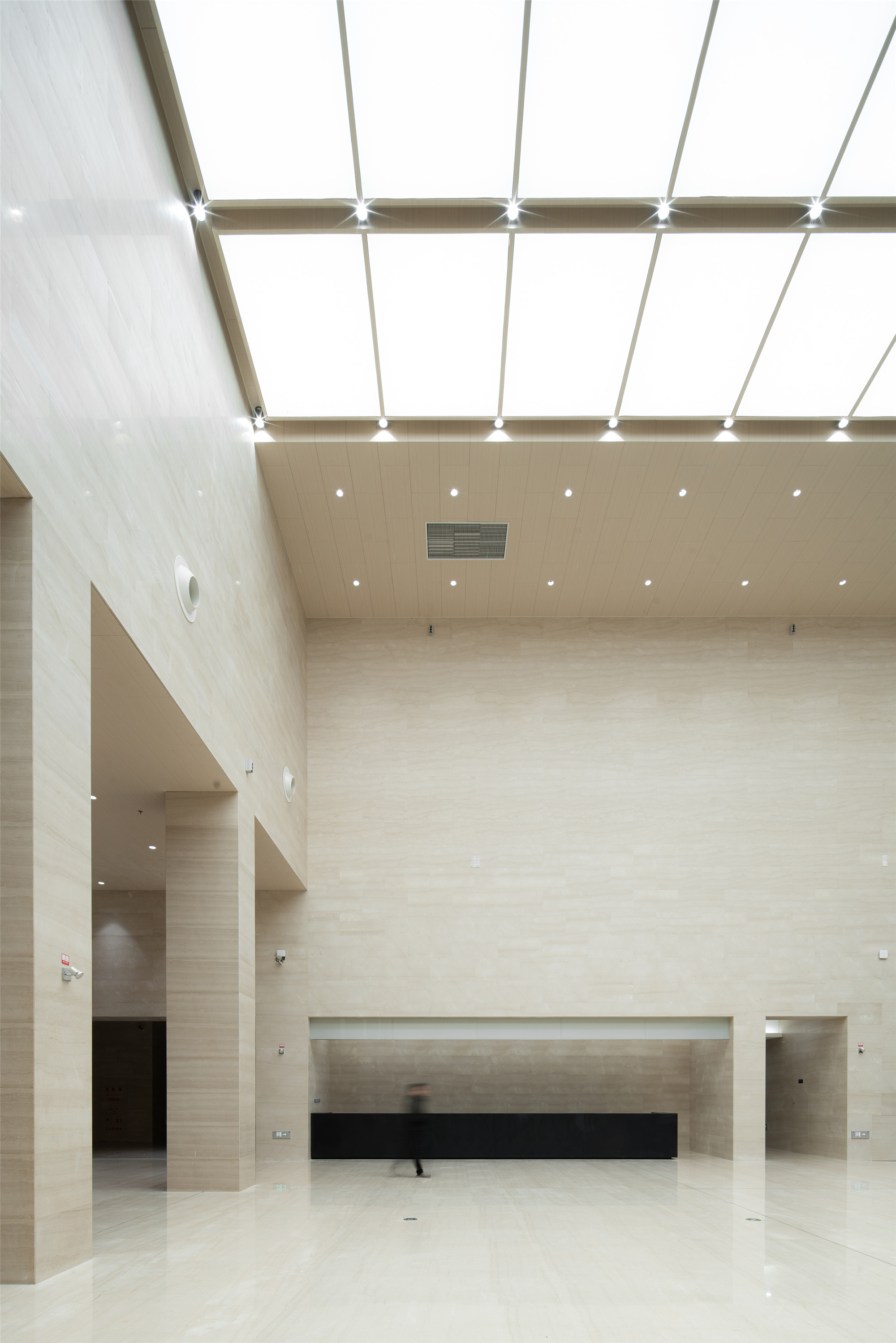
基于对项目特点的考量,我们希望通过一种中性但宏伟的空间来诠释美术馆的社会公共意义,尽量以“背景”式的建筑语言描述所有空间。于是我们构想出一个在“新建”与“现存”建筑之间的一个完全公众化的虚构空间——艺术大街。这里可以容纳所有的公众活动功能,使项目在投入实际使用之后,能成为市民群众真正乐于开展日常活动的场所。
Based on the consideration of the characteristics of the project, we hope to interpret the social and public meaning of the museum through a neutral but magnificent space, and try to describe all spaces in an architectural language related to the site background. Therefore, the design conceived a completely publicized "virtual" space between new and existing buildings- the Art Street. It can accommodate all the functions of public activities so that after the project is put into actual use, it can become a place where visitors are really happy to carry out daily activities.

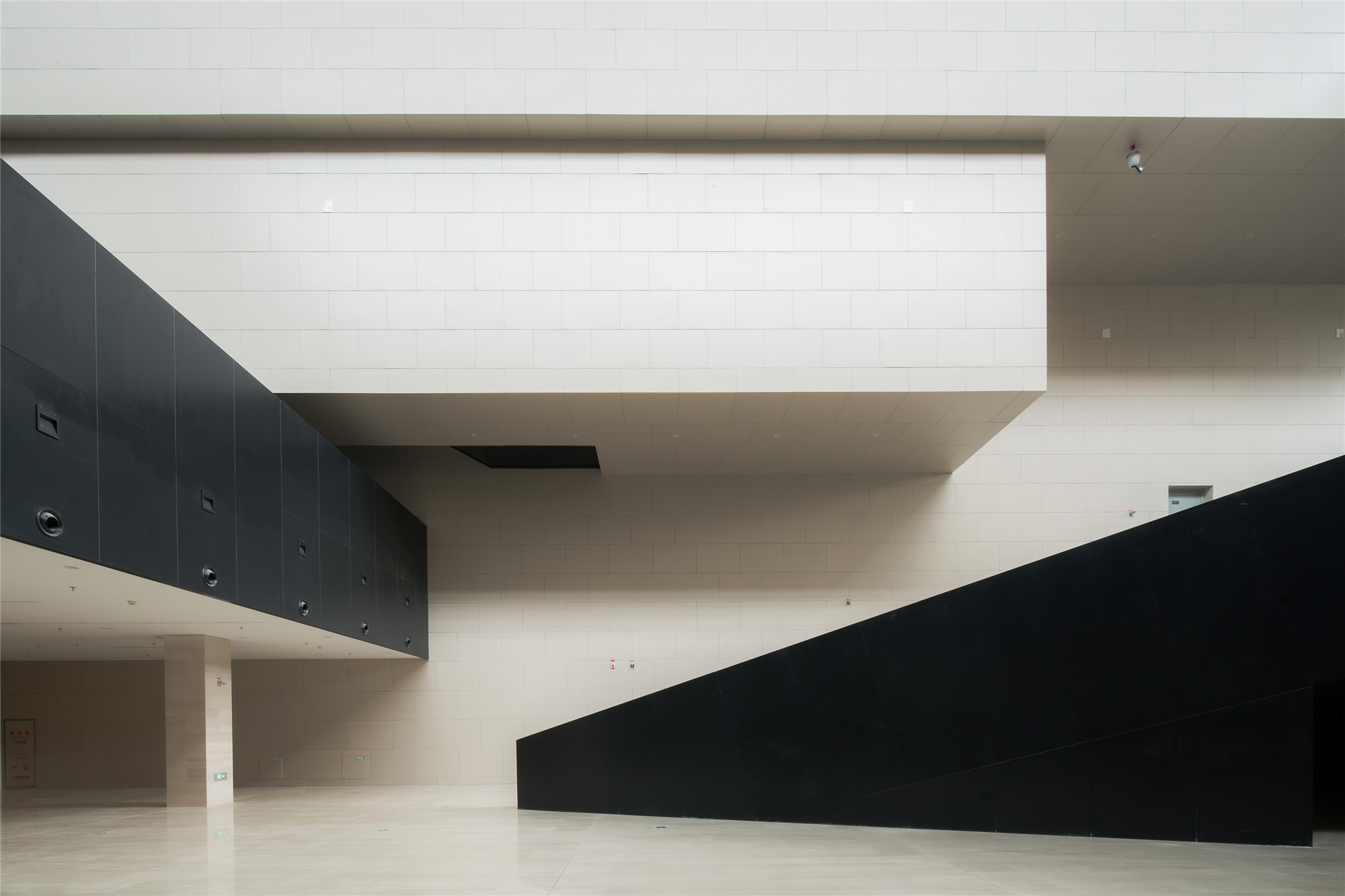
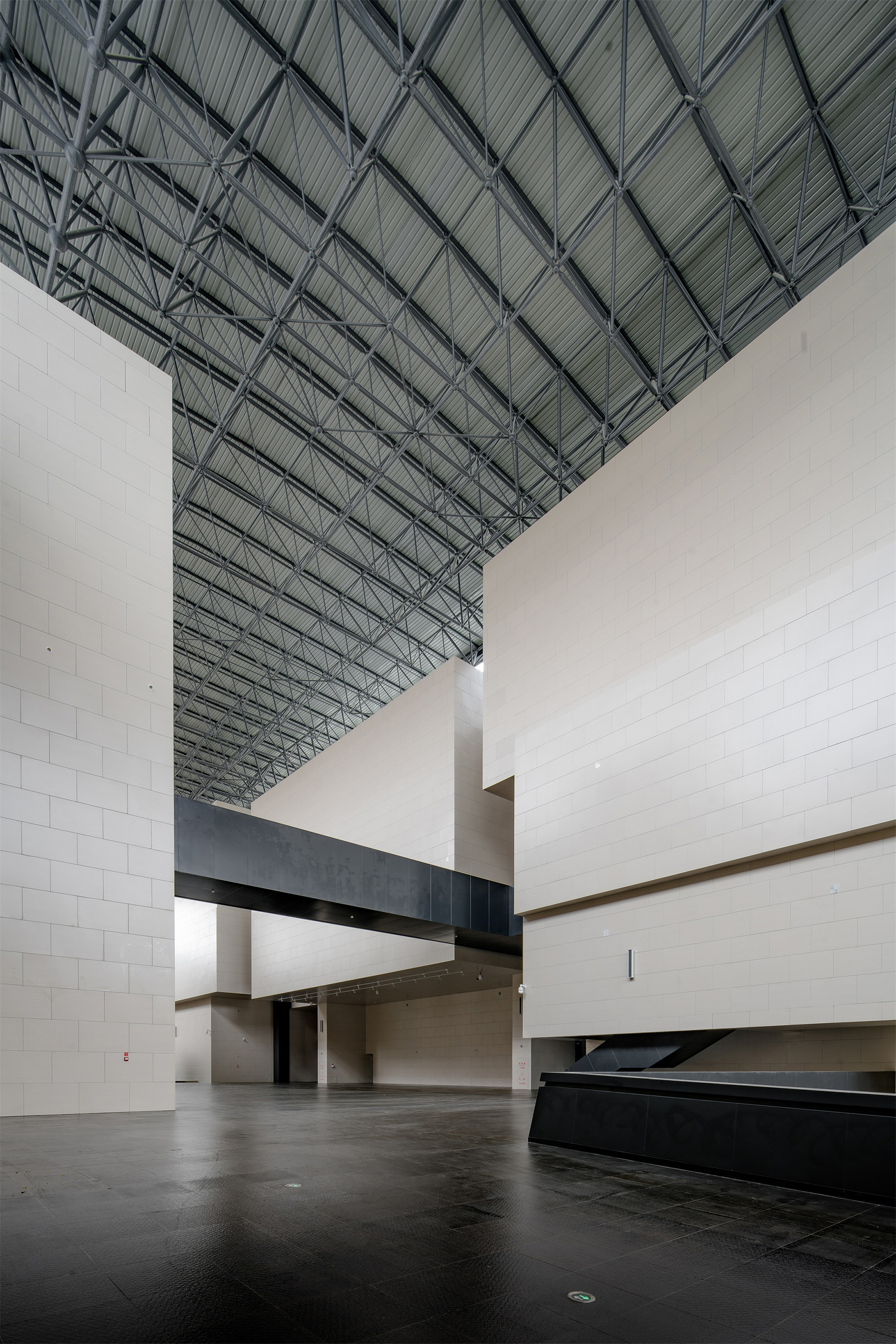

我们将前部旧楼作为美术馆展览空间主体,再结合艺术大街于新建筑中部布置部分展厅,两部分展厅空间比例不同,展览体验各异,为艺术品展示提供了多元的背景可能性。两部分展览空间在二楼以上的部分通过连廊联系,形成完整的环形展览流线。解构的室内让多元艺术融于同一空间,显得繁而不乱。
Taking the old building as the main space of the art gallery's exhibition, combined with the Art Street in the middle of the new building, the function of exhibition halls were arranged. The two parts of the exhibition hall have different space ratios and different exhibition experiences, which provide diverse background possibilities for artworks to display. The two parts of the exhibition space are connected by a corridor above the second floor, forming a complete circulation. The interior space was designed complicated but not chaotic when multiple artworks are blended in the same space.

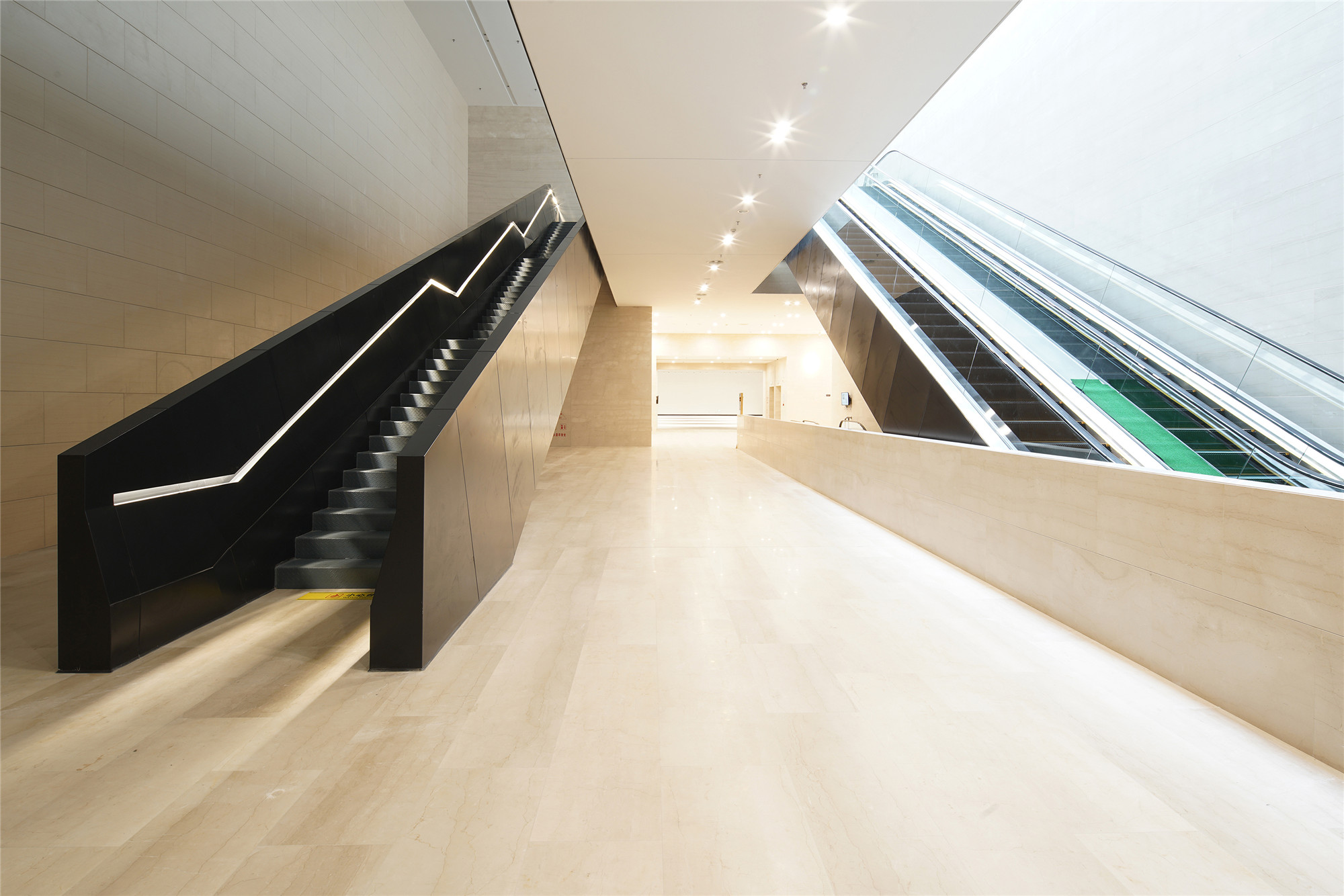
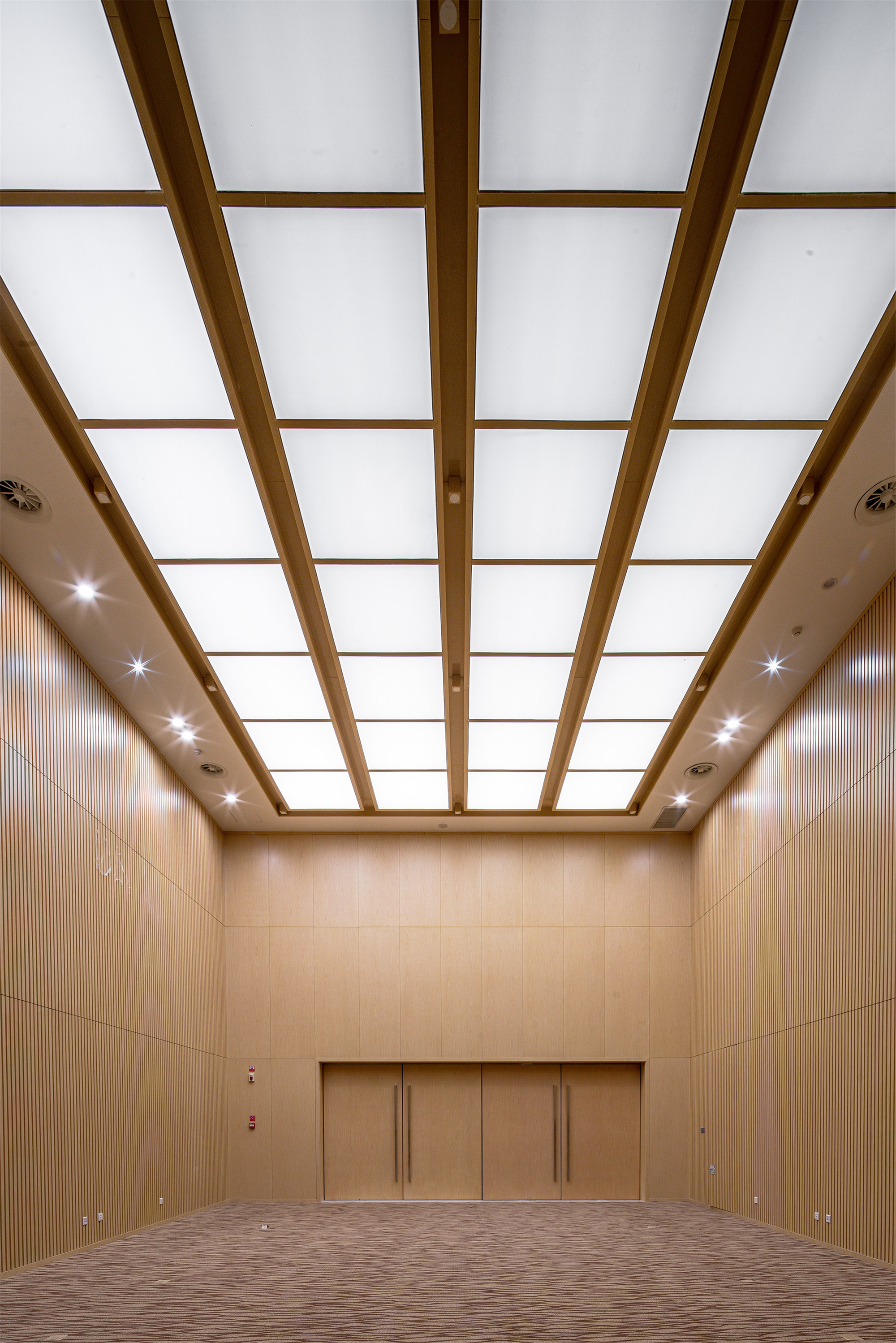
除了新疆美术馆和自治区文化馆,项目内还设有自治区画院、自治区非物质文化遗产研究中心等多个文化单位。保证既有对市民友好开放的展厅以及公共活动空间,又可容纳纯学术研究的相关机构。
In addition to the Xinjiang Art Museum and Cultural Center, the function of the project also has a number of cultural institutes such as the Xinjiang Painting Academy and the Xinjiang Intangible Cultural Heritage Research Center. It is guaranteed that there are exhibition halls and public activity spaces that are friendly open to the citizens, while also accommodating relevant institutions for academic research.
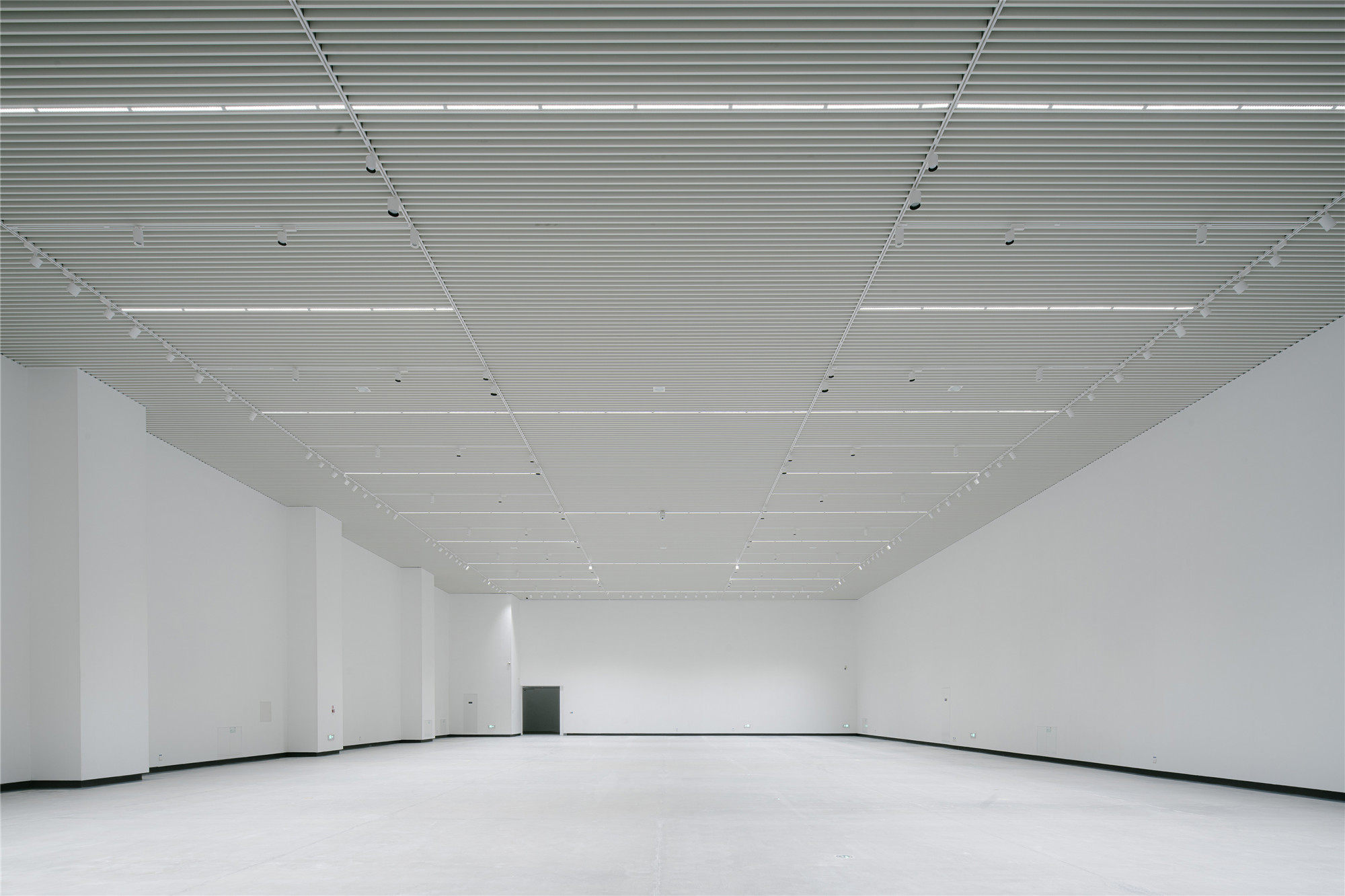


如今,新疆艺术中心以一种熟悉但更具新意的姿态屹立在它应当所在的位置,多元文化在互相碰撞后有机结合,铸造出一个与古为新的艺术新地标。
Today, the Xinjiang Art Center stands where it should be in a familiar but more innovative posture. Multiculturalism is organically combined after colliding with each other here to make the project a new art landmark which has relationship with the past.
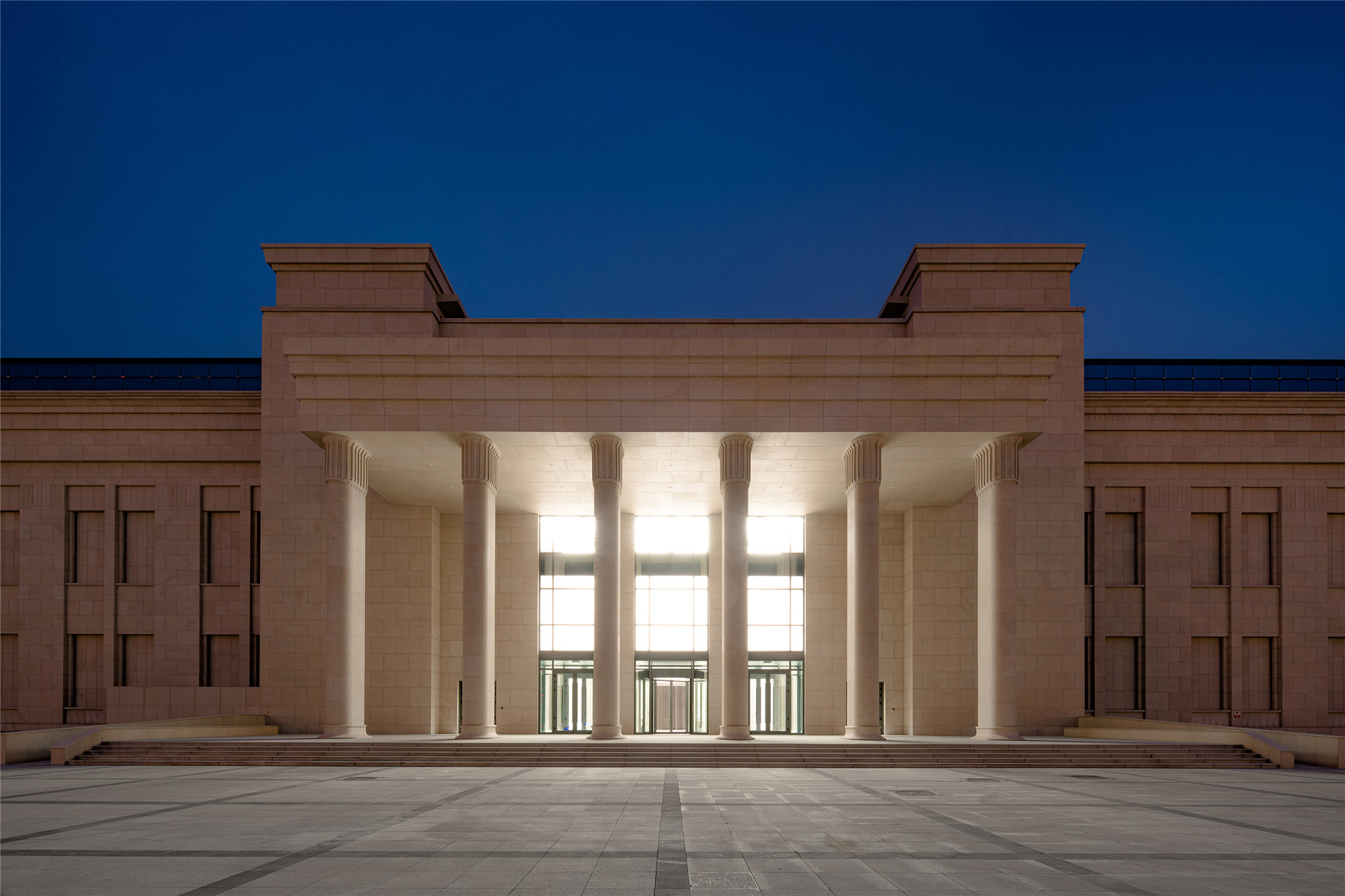
设计图纸 ▽


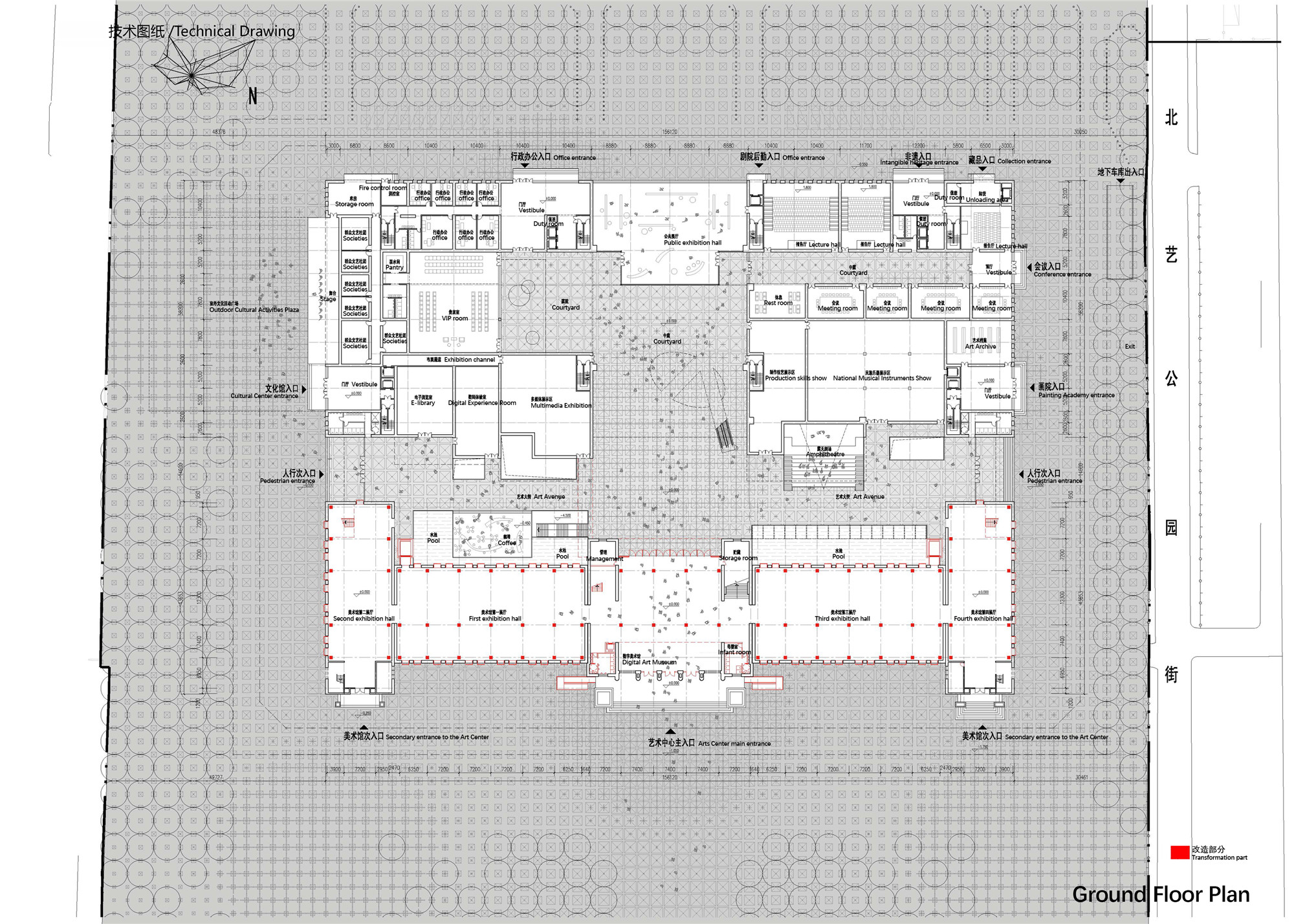
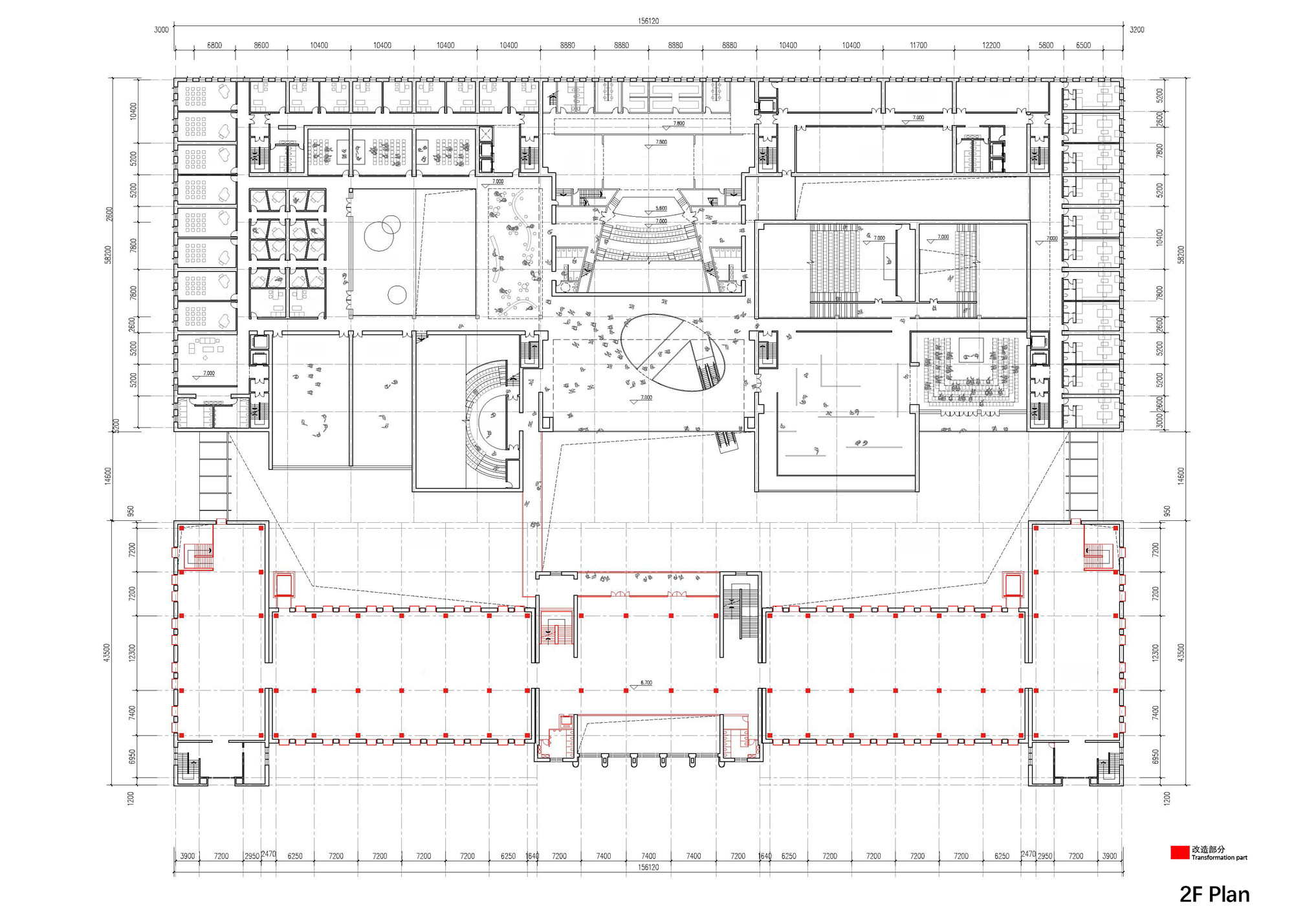


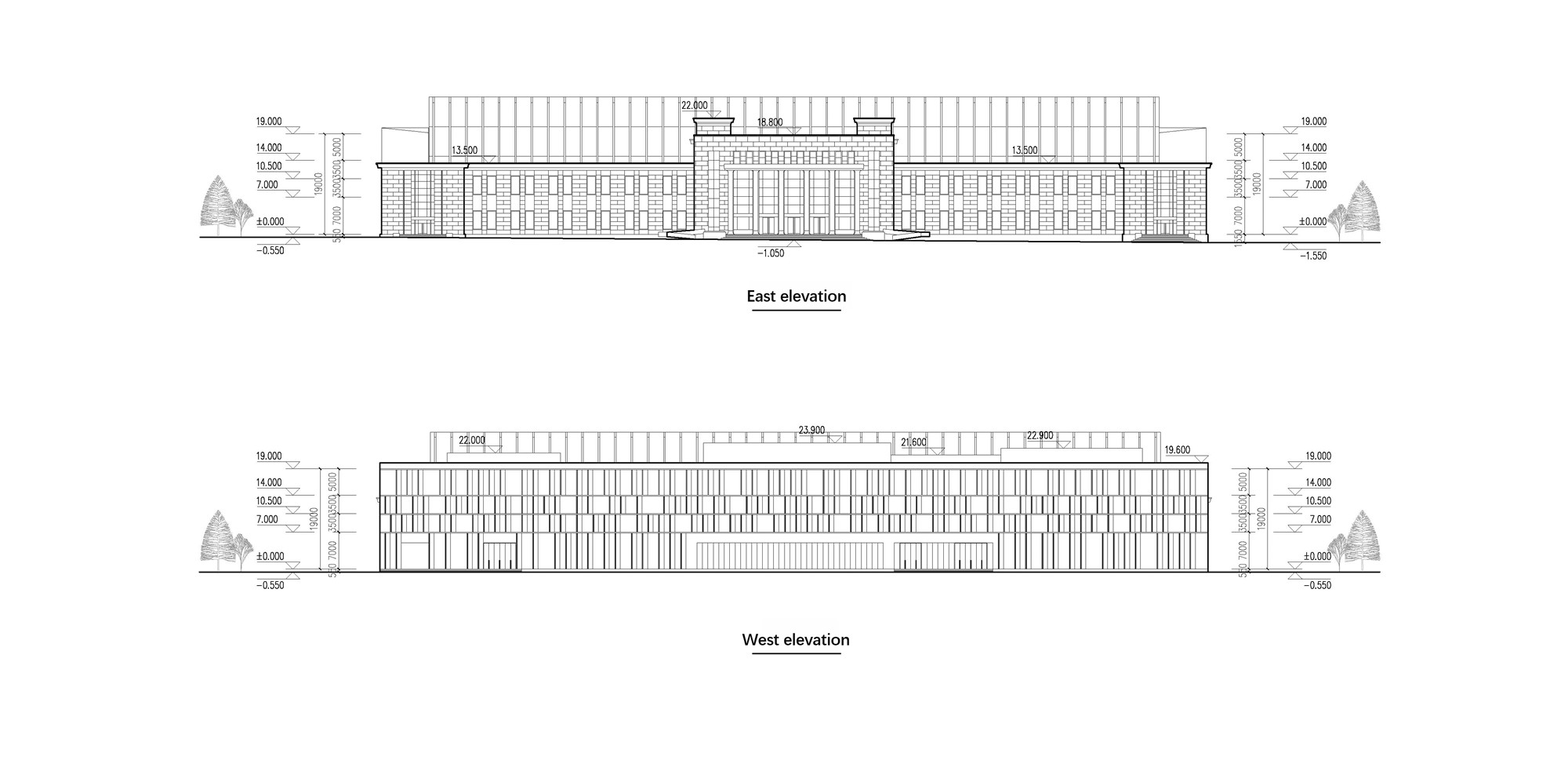

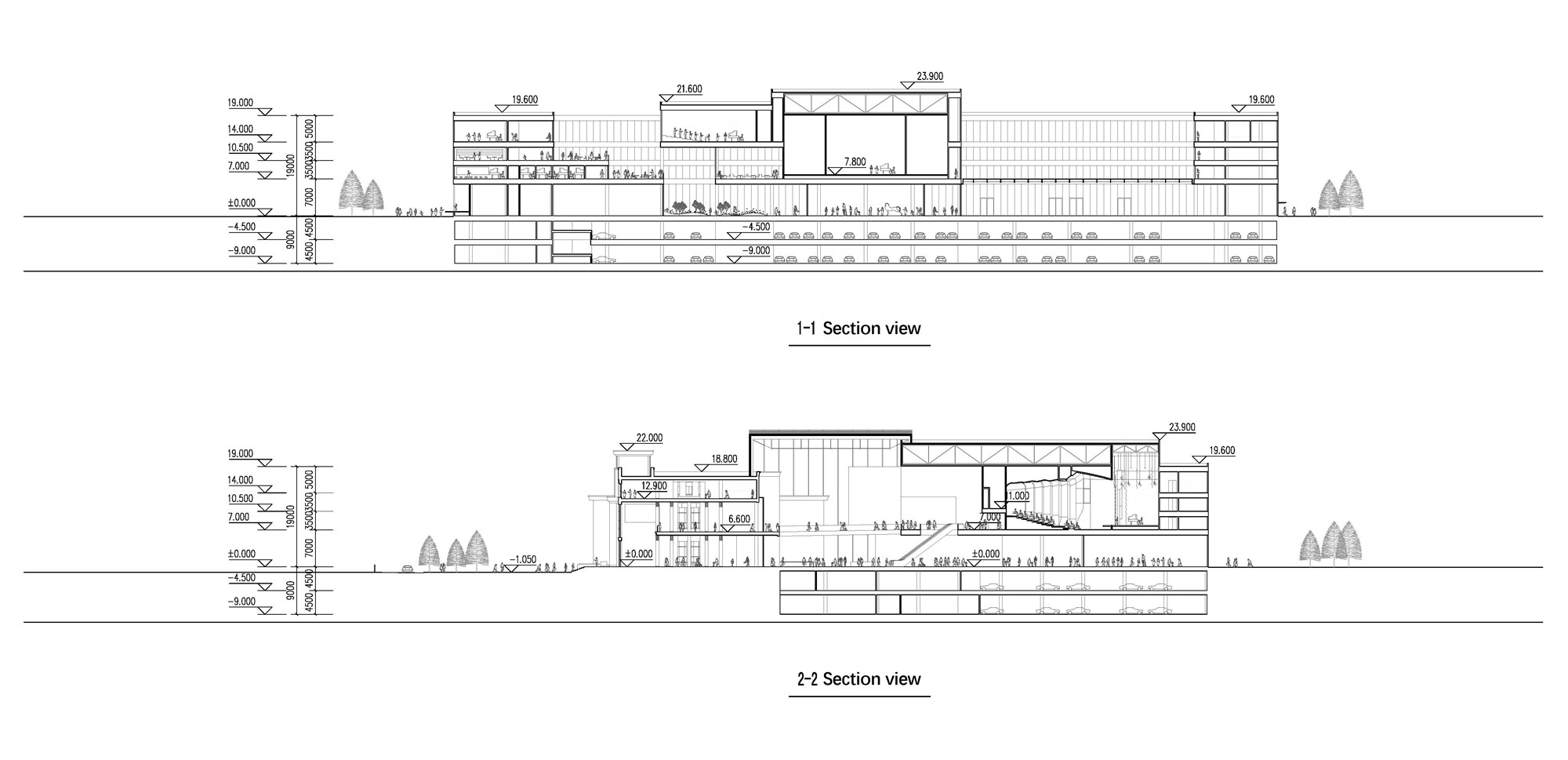
完整项目信息
项目名称: 新疆艺术中心
项目类型:展览展示、文化交流、艺术研究、文艺演出
项目地点:新疆乌鲁木齐
设计单位:筑博设计股份有限公司
主创建筑师:冯果川、傅卓恒、涂泉
设计团队完整名单:
建筑设计团队:冯果川、傅卓恒、涂泉
施工图设计团队:王延枝、杨安、张俊丽
结构设计团队:马镇炎,张梅松
给排水设计团队:朱旭、张永峰、张婵娟
暖通设计团队:丁瑞星、侯连建
电气设计团队:汪清、姜殿儒、姚智
智能化设计团队:刘宇辉、杨西卫
业主:新疆维吾尔自治区文化厅
建成状态:建成
设计时间:2014年
建设时间:2018年
用地面积:52,000平方米
建筑面积:78,000平方米
室内:共和室内设计
幕墙:VS-A Group +三鑫幕墙设计
声学:华南理工大学建筑学系王红卫博士团队
泛光:上海堇熙建筑技术咨询有限公司
摄影:傅卓恒
版权声明:本文由筑博设计股份有限公司授权发布。欢迎转发,禁止以有方编辑版本转载。
投稿邮箱:media@archiposition.com
上一篇:婆娑里茶室:阴翳之美 / 王冲工作室
下一篇:深圳市光明新区凤凰学校:秩序中造活力 / 深大建筑设计院“钟中+钟波涛”工作室