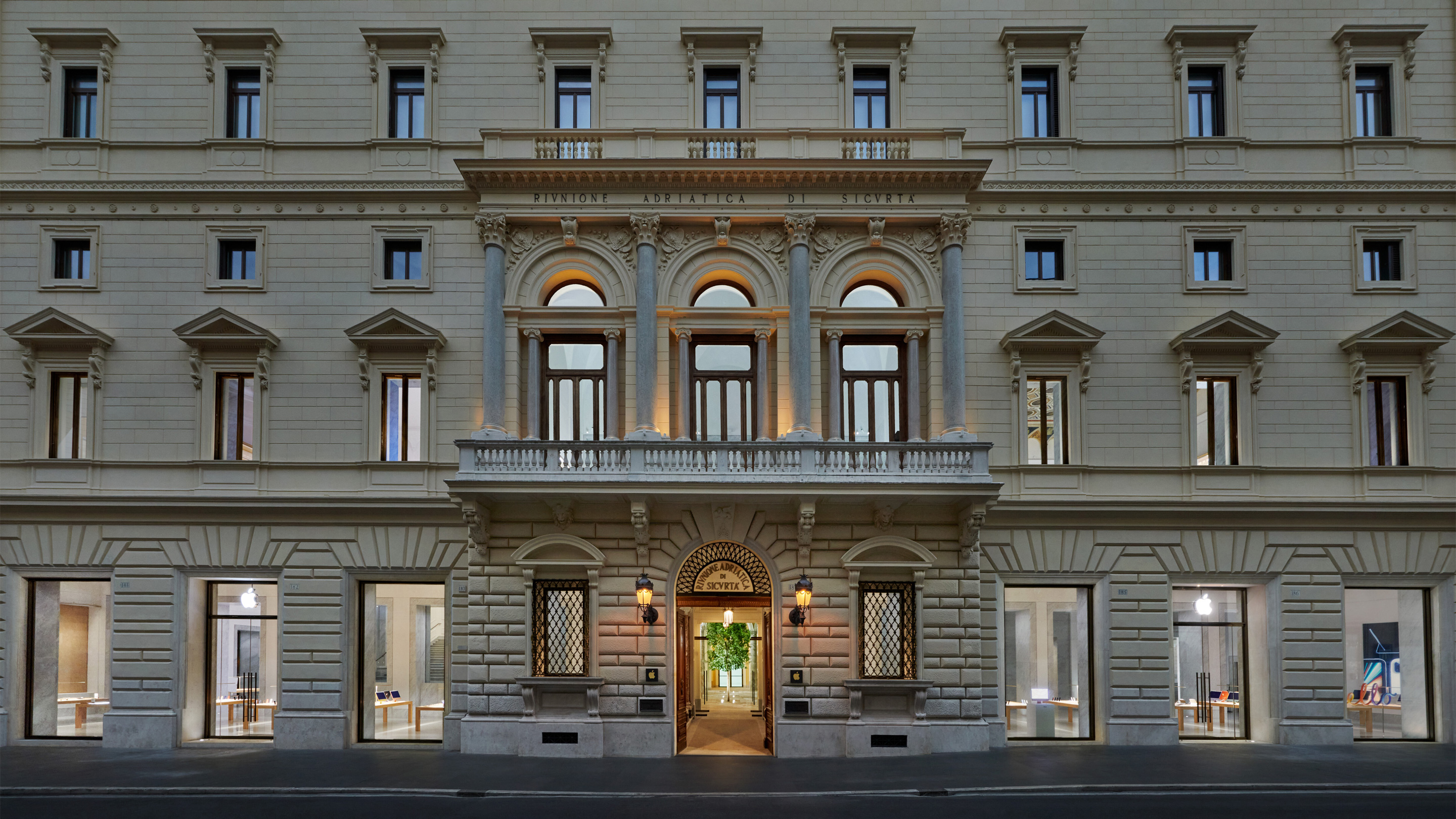
苹果科尔索大道店于5月27日正式营业。位于意大利首都最具活力的街道之一的新店,正是苹果设计团队与福斯特事务所集成工程与设计团队紧密合作下的成果,也让历史悠久的马里尼奥利宫重焕生机。
Situated on Via del Corso, one of the most vibrant streets in Italy’s capital, Apple Via Del Corso brings the historic Palazzo Marignoli back to life. The design is the result of a close collaboration between Apple’s design teams and the integrated engineering and design team at Foster + Partners.
受到多元历史的启发,设计团队将1890年代的彩绘天花与1950年代现代涂鸦艺术作品并置,以此展示马里尼奥利宫丰富且迷人的历史之美。为了呈现被潜藏数十年之久的壁画作品,新店设计创造了一处城市与历史真正交融的零售空间。
Inspired by its colorful past, the design reveals the building’s fascinating and multi-layered history by unveiling painted ceilings and frescoes from the 1890s juxtaposed with modern graffiti artworks from the 1950s. Celebrating the murals, hidden from view for decades, the new design creates a space where the city and history truly meet.
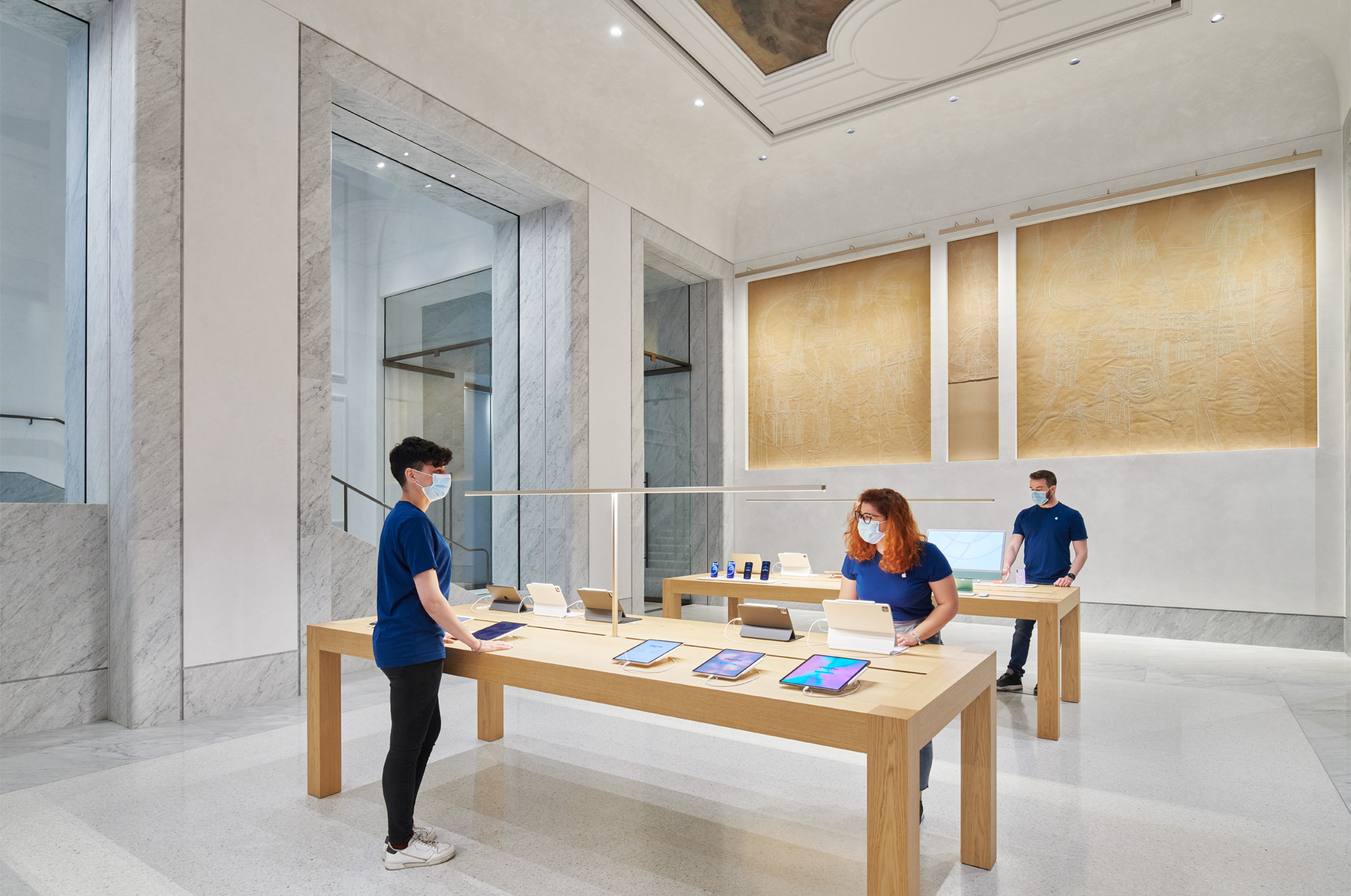
福斯特及合伙人事务所的负责人Stefan Behling表示,“项目的乐趣在于对整个建筑的历史层次进行剥离与再发现,揭示其不拘一格的历史面貌,这些历史元素既包含了1890年代的彩绘天花和Fabio Cipolla绘制的壁画,又容纳了Afro Basaldella的最新抽象画作品,可谓应有尽有。马里尼奥利宫是一个历史的见证者,我们很荣幸能够为这座建筑创造全新的延续。”
Stefan Behling, Head of Studio, Foster + Partners, said: “The joy of the project was to peel back and rediscover the layers of history throughout the building and revealing its eclectic past, which ranges from the historic painted ceilings and the frescoes by Fabio Cipolla, both from the 1890s, to the more recent graffiti artworks by Afro Basaldella. Palazzo Marignoli has seen so much throughout its history, and we feel truly privileged to be able to be part of its newest phase of life.”
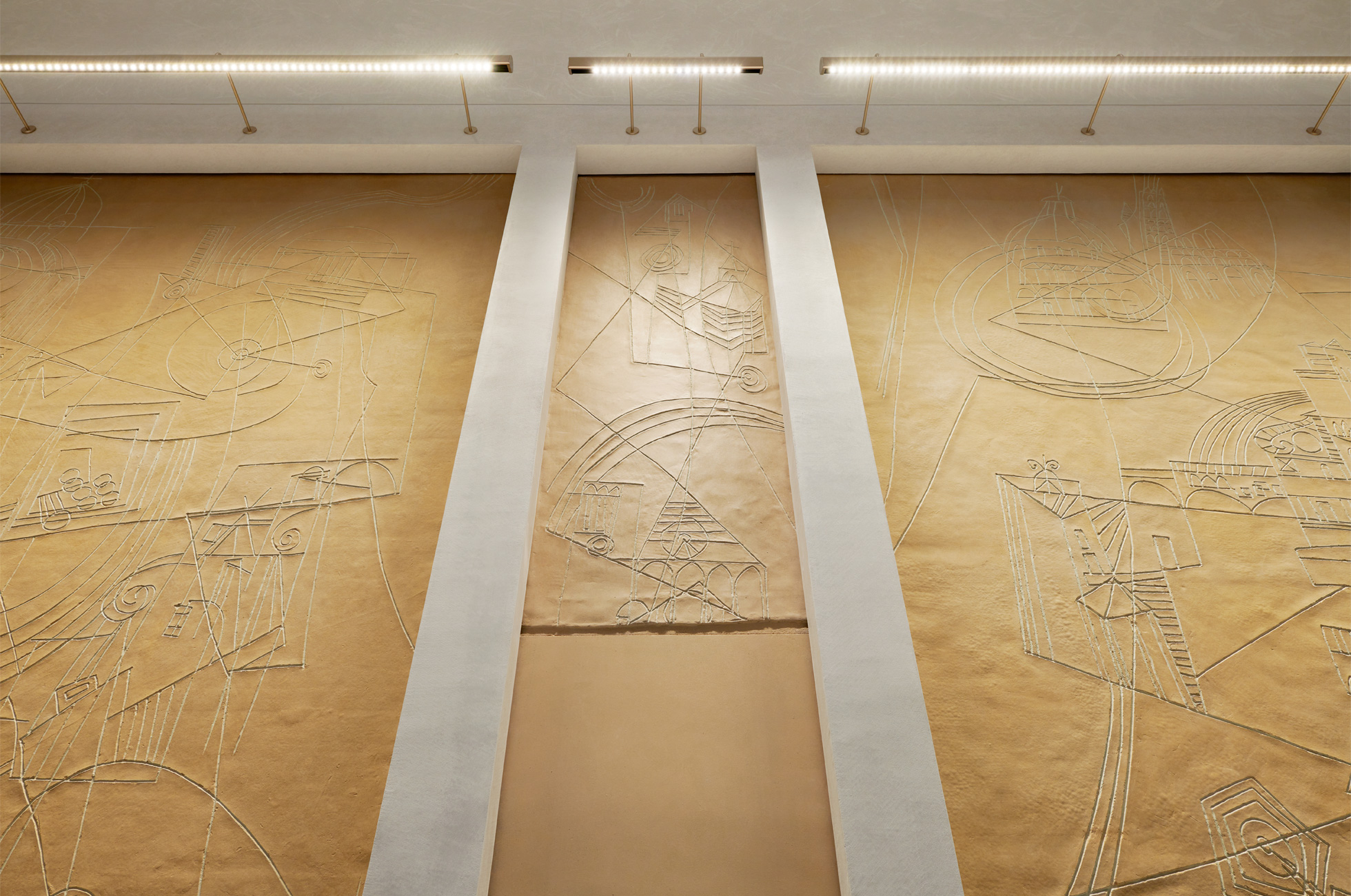
马里尼奥利宫位于16世纪时修建的delle Convertite修道院的原址之上,该建筑由著名设计师Salvatore Bianchi于1870年设计。在19世纪时,建筑师Giulio Podesti进行了第二次扩建,现在人们能够看到的建筑外墙就是在这时修建的。
Located on the site of a 16th century convent ‘delle Convertite,’ Palazzo Marignoli was designed by renowned architect Salvatore Bianchi in 1870. A second addition by the architect Giulio Podesti in the 19th century added the main façade we see today.
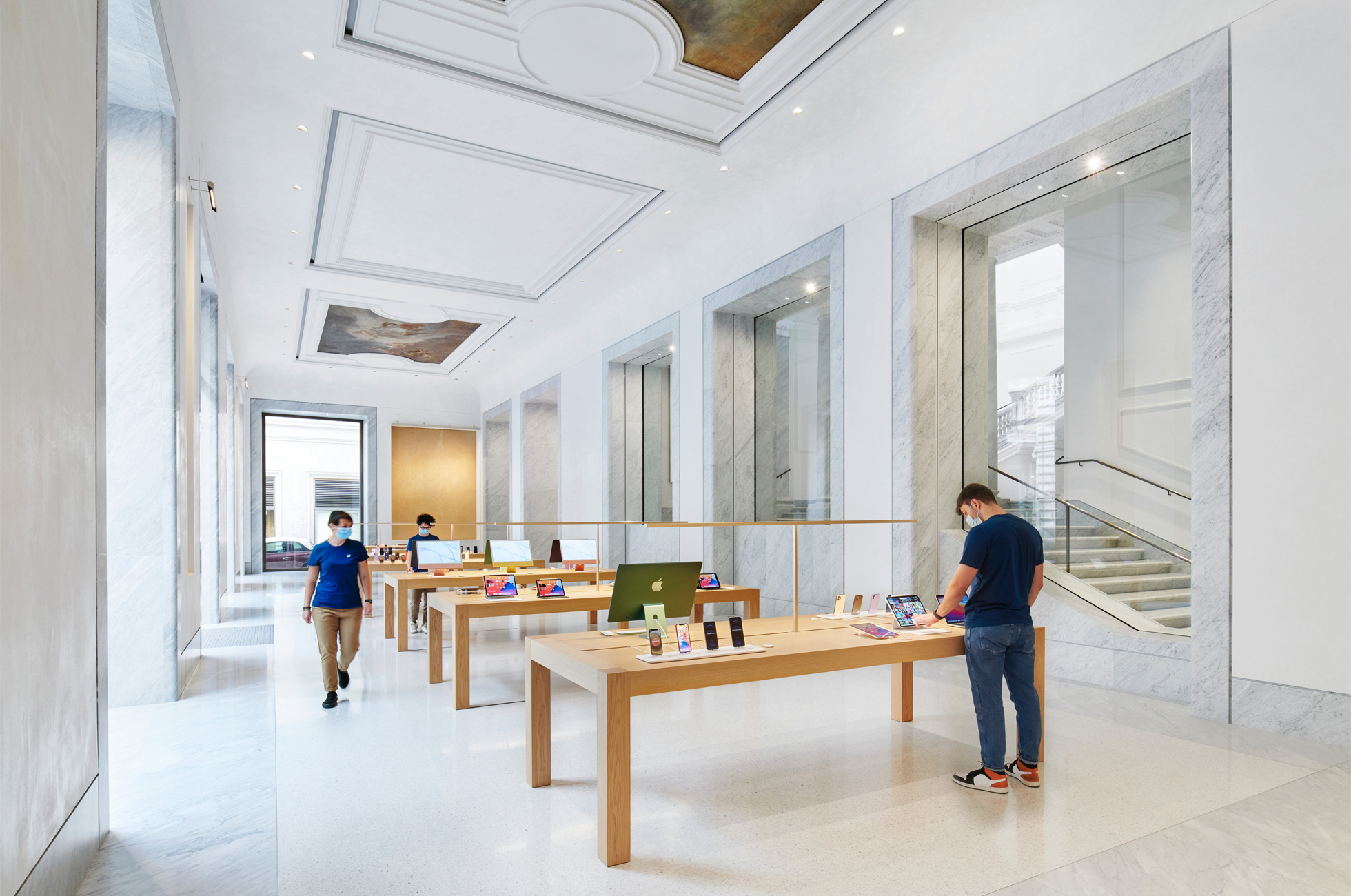
如今在建筑一楼,两幅分别由Fabio Cipolla与Ettore Ballerini创作的天花板彩绘——《黎明》与《黄昏》,已被精心修复并整合到新店的设计中。而最令人激动的发现之一,则是由艺术家Afro Basaldella创作的多幅涂鸦抽象画。Afro Basaldella与毕加索生于同一时期,也是意大利最为重要的艺术家之一,其作品以描绘意大利城市风貌为主。
On the ground floor two large ceiling paintings called “Dawn” and “Dusk” by Fabio Cipolla and Ettore Ballerini respectively, have been carefully restored and integrated within the new store. One of the most exciting finds were the multiple graffiti panels created by the artist, Afro Basaldella – a contemporary of Picasso and one of Italy’s most important artists – depicting urban scenes from Italian cities.
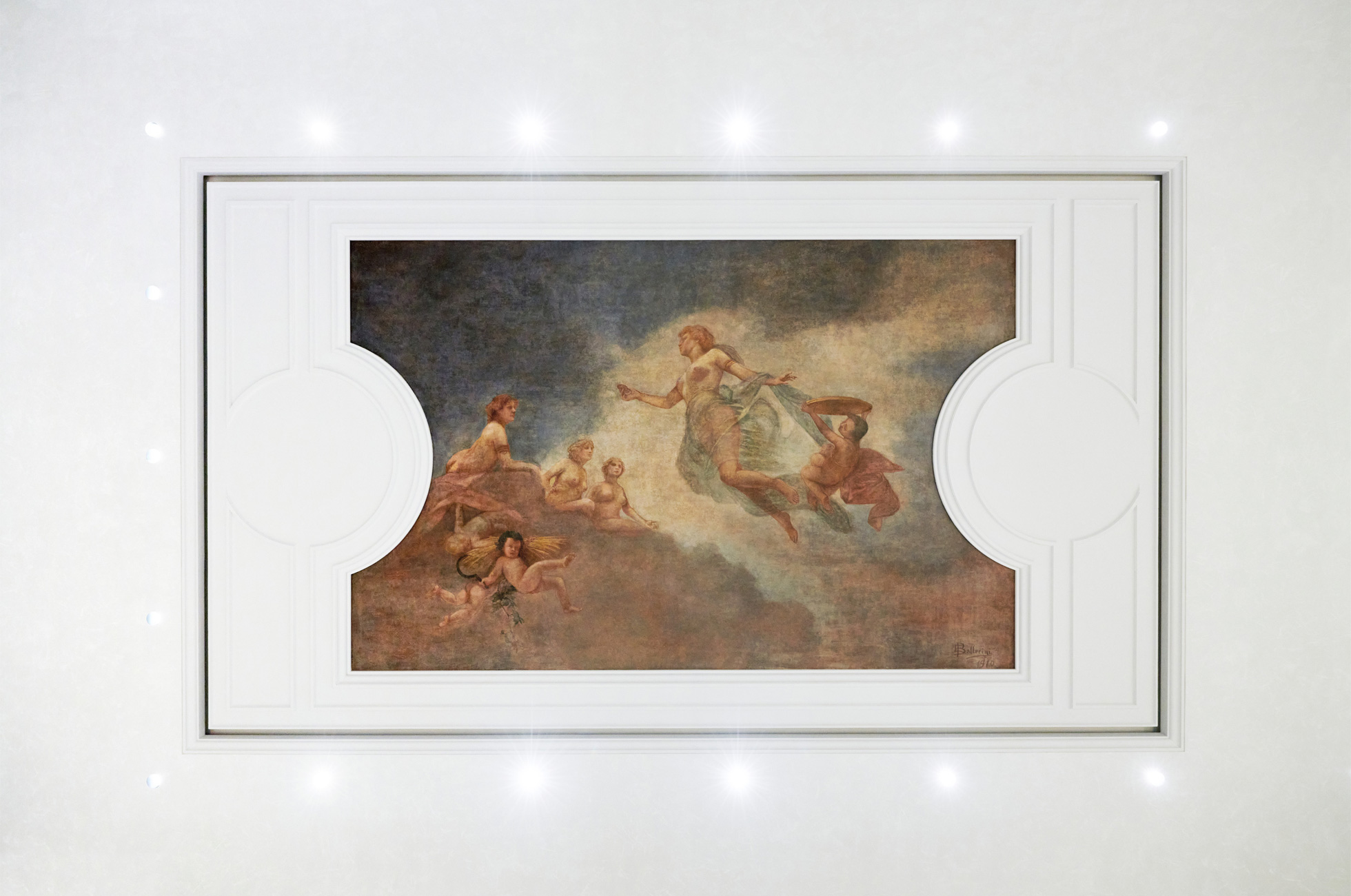
面向科尔索大道的建筑立面也得到了精心修复,大窗户的设计可以使人们望见商店及其内部精美的庭院。商店的入口是一条具有历史感的通道,它通向庭院,两侧是两个宽敞且醒目的空间,这样的设计也与宏伟的历史宫殿相得益彰。
The façade towards Via del Corso has also been carefully restored, its large windows allowing views into the store and towards a beautiful internal courtyard. Entry to the store is through a historic passage that leads to the courtyard flanked by two generous and striking spaces that celebrate the grandeur of the historic palazzo.
中央通道的拱门和拱顶铺设了经过仔细挑选的卡拉拉石,与建筑原有的大理石相辅相成,创造出具有戏剧性的视景,将人们的视线引向大楼梯处。这些空间是让所有顾客参与其中、探索苹果的最新产品与周边环绕的艺术品,并从中获得灵感的理想环境。
The arches and vaults of the central passage are lined with Carrara stone, carefully selected to match the existing marble and create dramatic vistas that lead you to the grand staircase. These spaces are an ideal setting for all customers to engage, explore and be inspired by Apple’s latest products and the artwork that surrounds them.
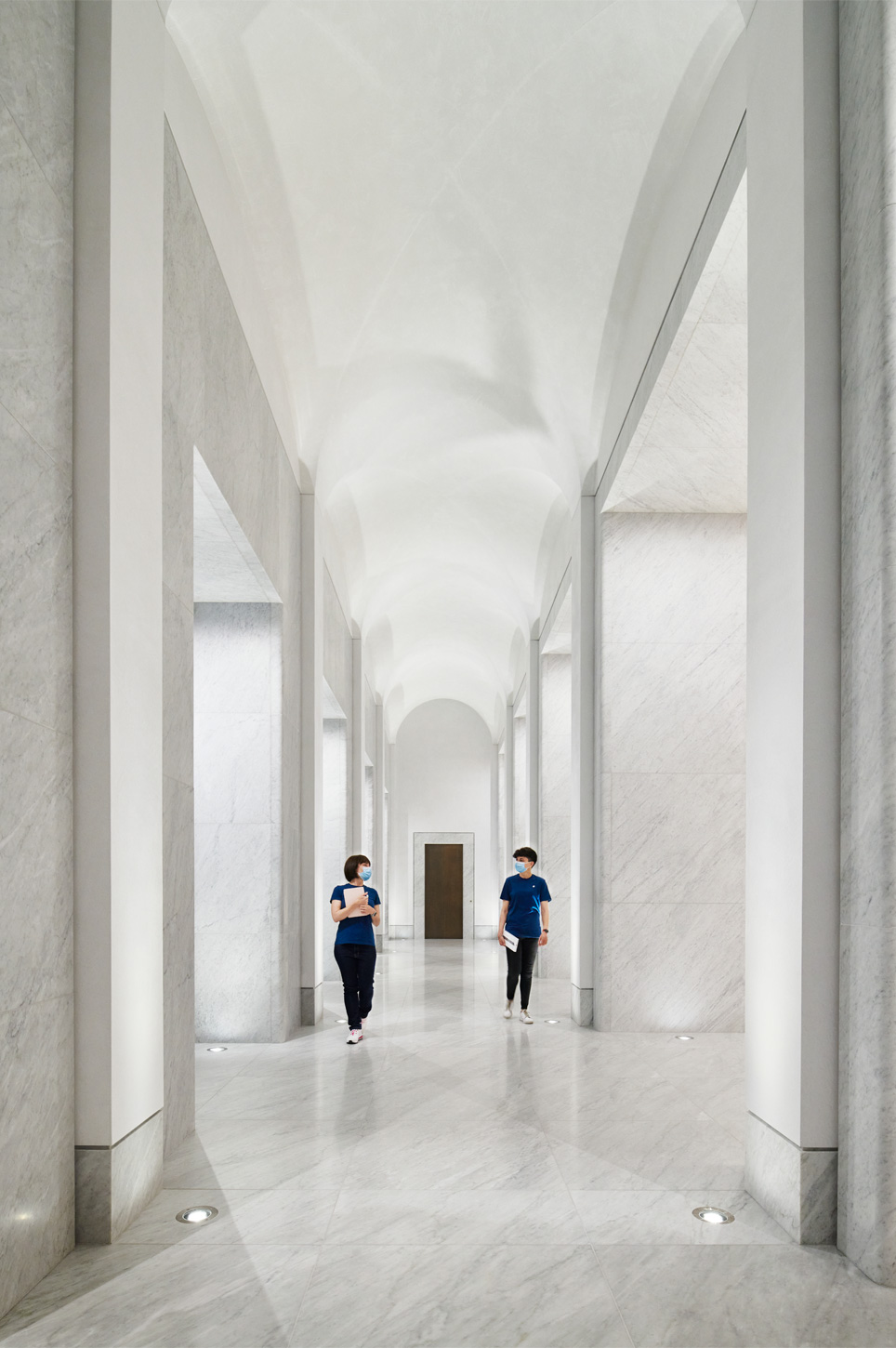
庭院是16世纪的修道院及其花园留下的遗迹,形成一个绿色宁静的空间核心,为繁忙的商业区提供了休息的契机。这里也是整个的建筑的焦点,几乎从商店的每个角落都清晰可见。
The courtyard is a remnant of the 16th century monastery and its garden, forming a peaceful green heart offering respite from the busy shopping street. It creates a calm focus for the entire building, visible from almost every corner of the store.
樟树以其柔软的树冠带来了斑驳树荫,在主厅内就能欣赏庭院中的青葱景色,为游客创造出温馨的氛围。在返修时发现的旧灯具已经被当地专家修复,并采用高效的LED光源来模拟传统的烛光照明。
The Camphora trees with their soft canopies offer dappled shade, creating a welcoming atmosphere for visitors, and leafy vistas up to the lush courtyard terrace on the piano nobile. The historic lanterns that were found on the site have been carefully restored by local specialists using high-efficiency LEDs that mimic traditional candlelight.
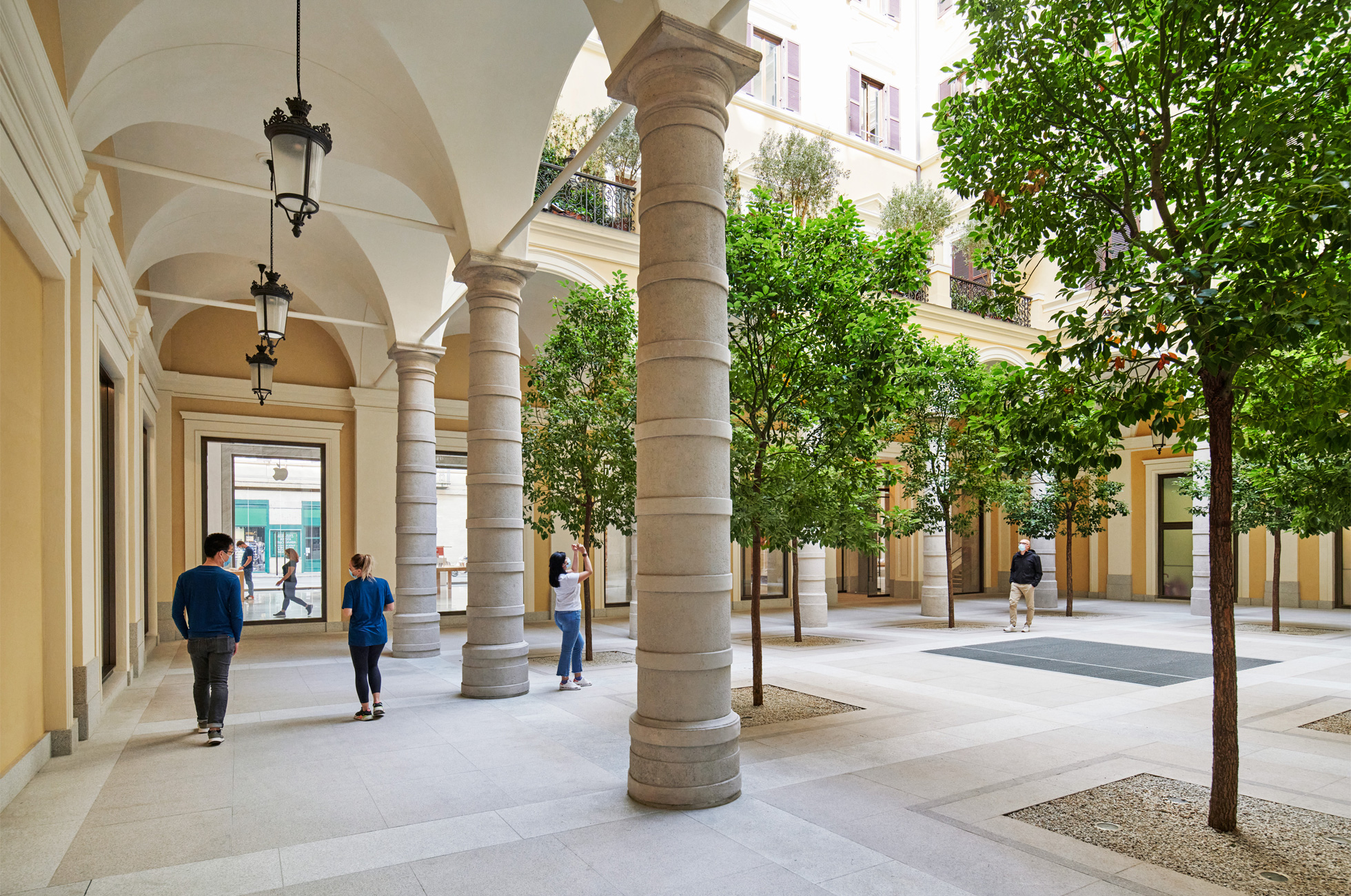
最初由马里尼奥利建造的巨型楼梯,通向他位于一层的住所,如今这个楼梯将引导游客走向主厅,原有的卡拉拉石的细节也得以修复。原有的天窗在以往的翻新工程中被遮盖,如今修复后为室内带来与日光色调相匹配的人造光环境。
The monumental staircase built originally by Marignoli to access his residence on the first floor leads you to the piano nobile, meticulously restored with its original Carrara marble detailing. The original skylight which was built over during a previous refurbishment has been restored to flood the space with artificial light that matches the tone of natural daylight.
一楼在拱形的前厅内设有论坛区,也是“Today at Apple”的重要活动空间,这里将举办研讨等活动。
The first floor houses the Apple Forum within the vaulted former ballroom. The Apple Forum is the focus for Today at Apple that features workshops and events.
与大厅相邻的空间,曾经被用作游戏室,这里有着一处图案精美的手绘天花。专业保护团队经过数千小时的修复工作,将天花恢复到往日的光彩。一个通向露台的廊道连接起全部房间,受历史悠久的罗马屋顶露台的启发,这处空间种满了茉莉与橄榄的芬芳,在此俯瞰着院子中的树冠,别有一番愉悦的气息。
The space adjacent to the grand ballroom – historically used as a games room – features an elaborate geometrically patterned, hand-painted ceiling. A dedicated team of conservators have worked thousands of hours to restore the ceiling to its former glory. Linking all these rooms is a gallery space that opens up onto a terrace. Inspired by historic Roman roof terraces, the space is filled with fragrant jasmine vines and olive trees, looking down onto the canopy of trees in the courtyard, offering another delightful place for visitors to unwind and relax.
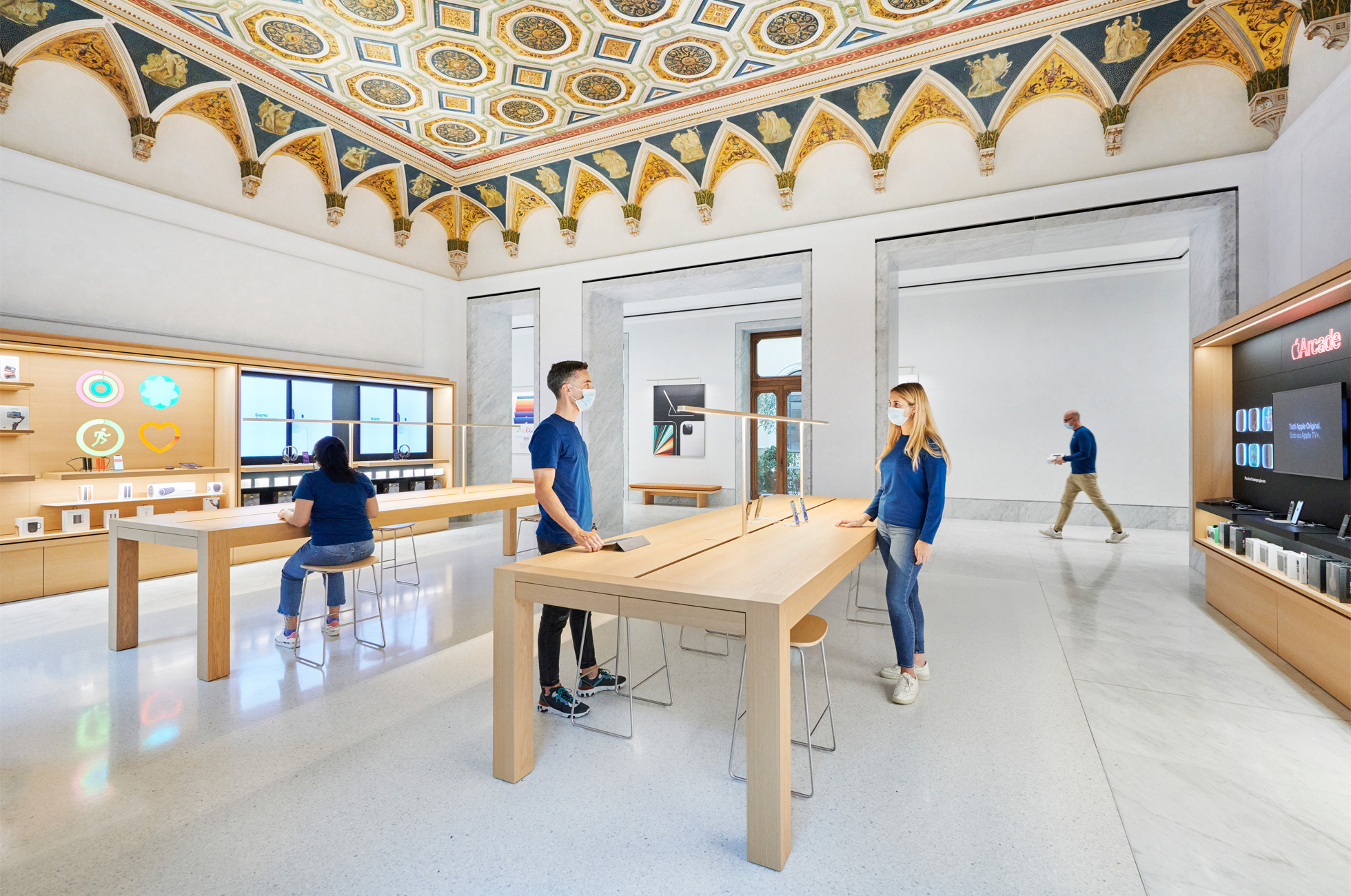
苹果科尔索大道店将历史与未来之美凝结于此,巧妙地讲述了建筑不同时代的历史故事,将新旧元素融合出一个和谐的并置关系,将这一历史底蕴颇深的建筑赋予了全新的生命。
Apple Via del Corso is a celebration of the past and future and delicately articulates the different eras of history, creating a harmonious juxtaposition of old and new, and takes this building with so much history into its next phase of life.
版权声明:本文由Foster + Partners授权发布。欢迎转发,禁止以有方编辑版本转载。
投稿邮箱:media@archiposition.com
上一篇:矿坑蘑菇:汤山矿坑营地游客服务用房
下一篇:The Playscape儿童成长中心:回到邻里 / waa未觉建筑