
设计单位 Homme Architects禾秣设计
项目地点 河南信阳
建成时间 2020年
建筑面积 7270平方米
本文文字由设计单位提供。
信阳市南王岗乡在多年前撤并乡镇调整中被取消行政编制,原乡政府大院停用后逐渐荒废。乡政府紧贴的粮食储备仓库也停用多年。整个基地由两部分组成,紧密相邻的两大闲置集体资产如何被赋能盘活,成了我们设计最大的挑战。
The Nanwanggang village, under the governance of Xinyang city, has abolished its administrative establishment since the township merging and adjustment many years ago. The entire base consists of two parts - the former courtyard of township government has fallen into disuse while its adjacent grain reserve depot has been out of service for years. How to re-energize these two neighboring and unoccupied collective assets has thus become the biggest challenge in our design.

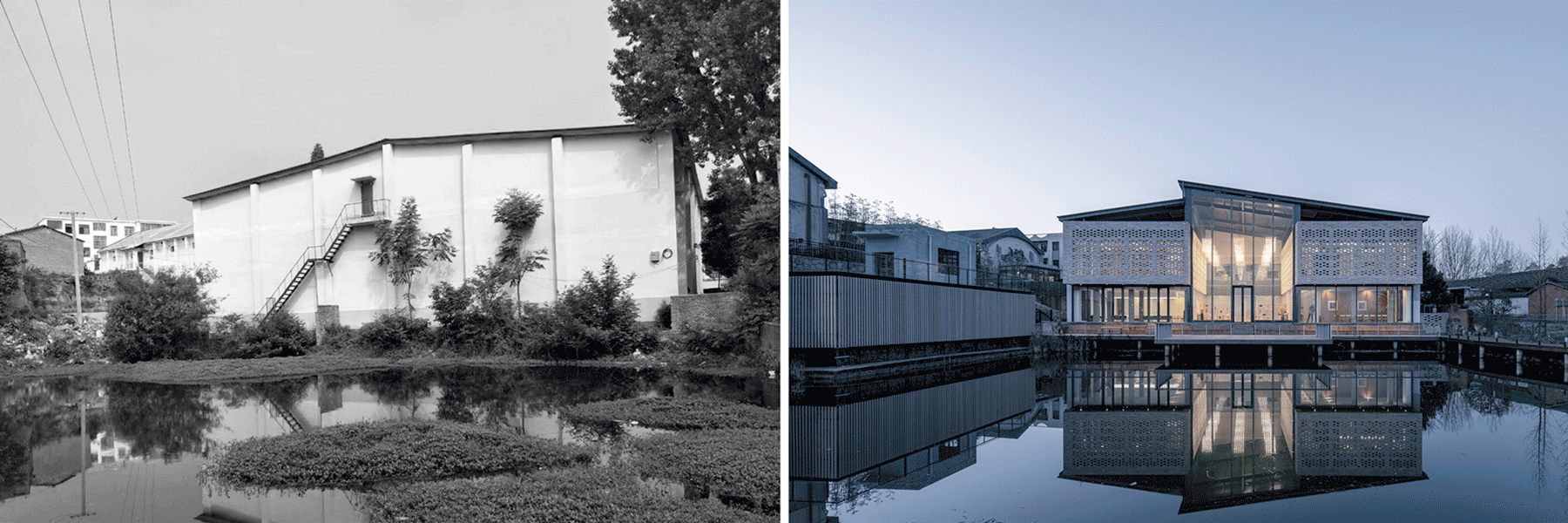
北侧为原有南王岗乡的粮食储备仓库,共有三栋建造于上世纪70年代至80年代不等的粮仓,历史不长,却是明显的计划经济时代产物。仓库现已废弃,整个院落破旧杂乱,年久失修。南侧为原有乡政府大院,主楼为砖混预制混凝土楼板,已经不符合当下的建筑法规,需要进行结构加固和再处理。仓库迄今虽只有30年的历史,却因闲置多时,其他建筑多数已经坍塌。
The north part of Nanwanggang township was used to be the grain reserve depot. Three granaries were built in the 1970s and 1980s with short history, becoming the reflection of times under planned economy. Being abandoned for such long period of time, the entire place was old and shabby and now in some disrepair. The former courtyard of township government was located at the south part. Its main building was constructed in brick-concrete structure using precast concrete floor slabs, which was no longer complying with the current building regulations and required further structural reinforcements and improvements. Although the courtyard has been established for only thirty years and been idle for quite some time, most of the buildings have collapsed.
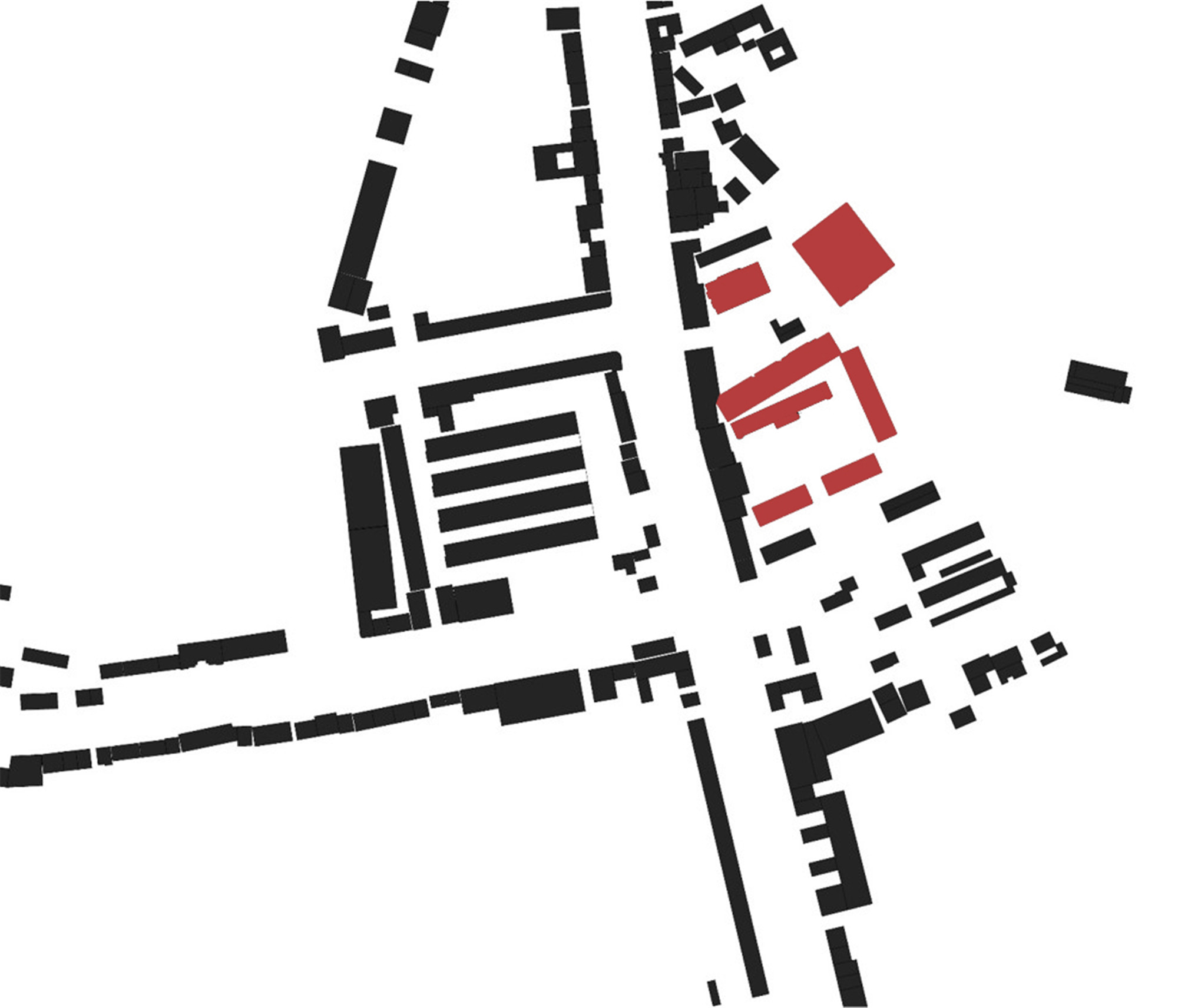

2018年至2020年,作为设计方,我们接受业主方邀请,试图将这一公共建筑群更新为大别山会客厅。项目旨在通过对这个废弃公共资产的改造和再利用,在保护和展现建筑原始面貌的同时,激活其新时代的价值,进入当代乡村生活。
During the year 2018 to 2020, we were invited as the designer to work together with our partner, Xband for upgrading and re-utilizing this cluster of public buildings that were finally converted into meeting rooms of Dabieshan. The project aimed to activate its values in the new era for village stepping into a modern rural life through the transformation and reuse of these abandoned public assets, while preserving and revealing their original architectural appearances.
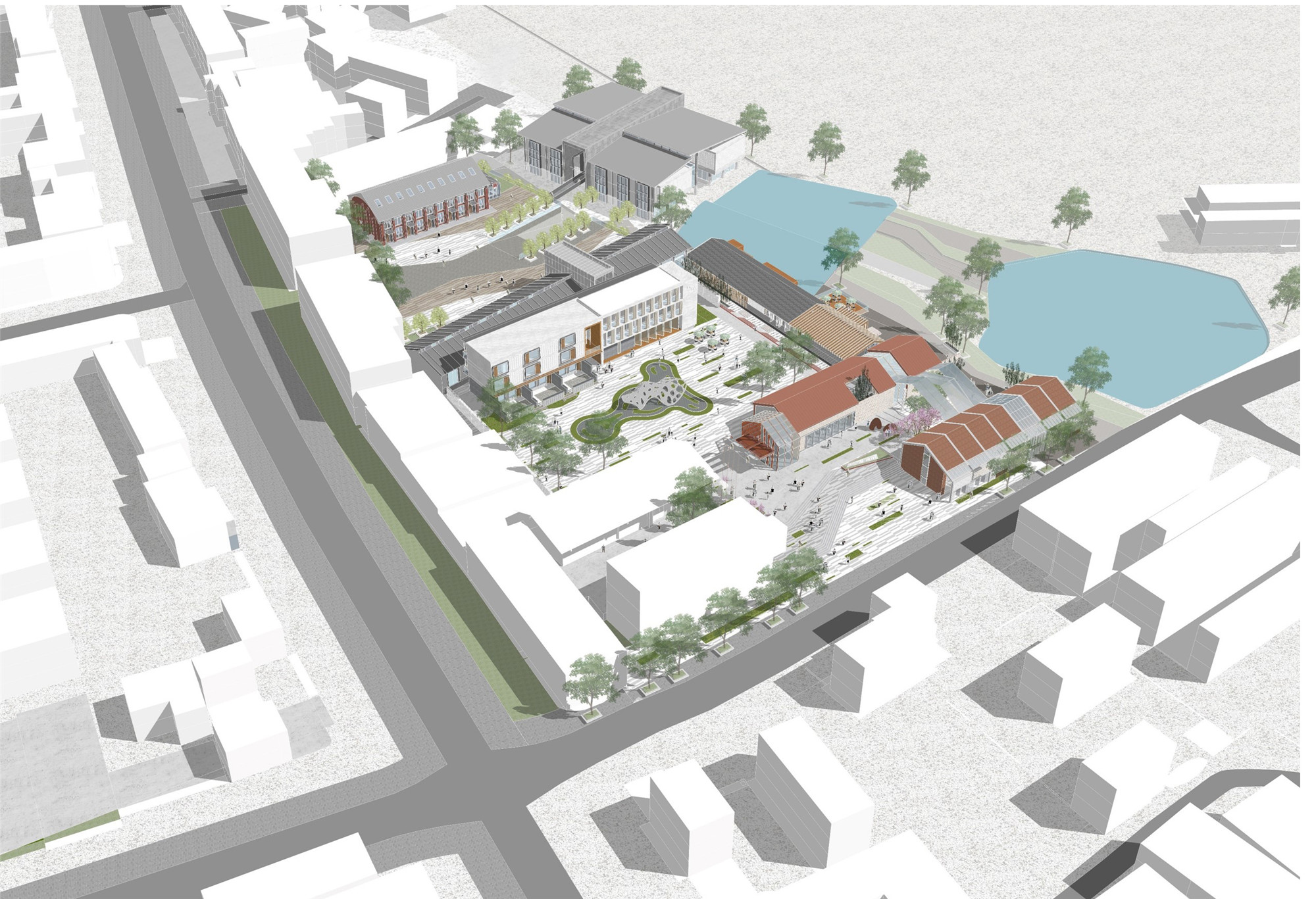
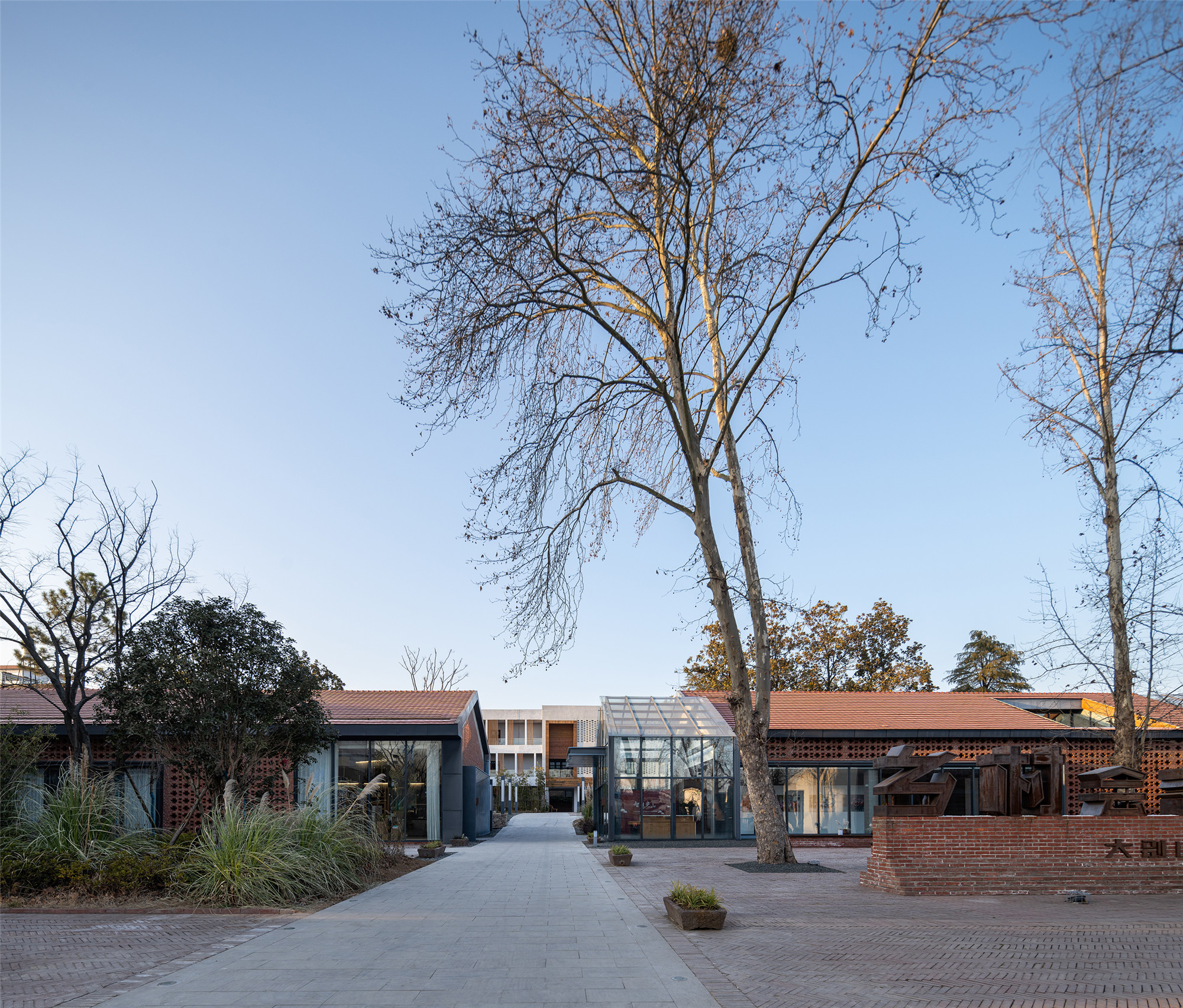
原始建筑主要为砖混空心楼板结构,建造技术包括毛石砌筑、砖墙、预制混凝土楼板,且工艺不佳,建筑几乎没有合理的结构构件,需要进行结构加固和再处理,这给设计带来了很大的困难。
The original building was mainly built in a brick-concrete structure with hollow floor slabs and employed construction technologies such as Cyclopean rubble masonry, brick walling and precast concrete floor slabs. Poor workmanship was observed, and moreover, there were barely reasonable structural elements. Most of them were no longer in accordance with the current building regulations and required structural reinforcements and improvements, which brought substantial difficulties to the design.
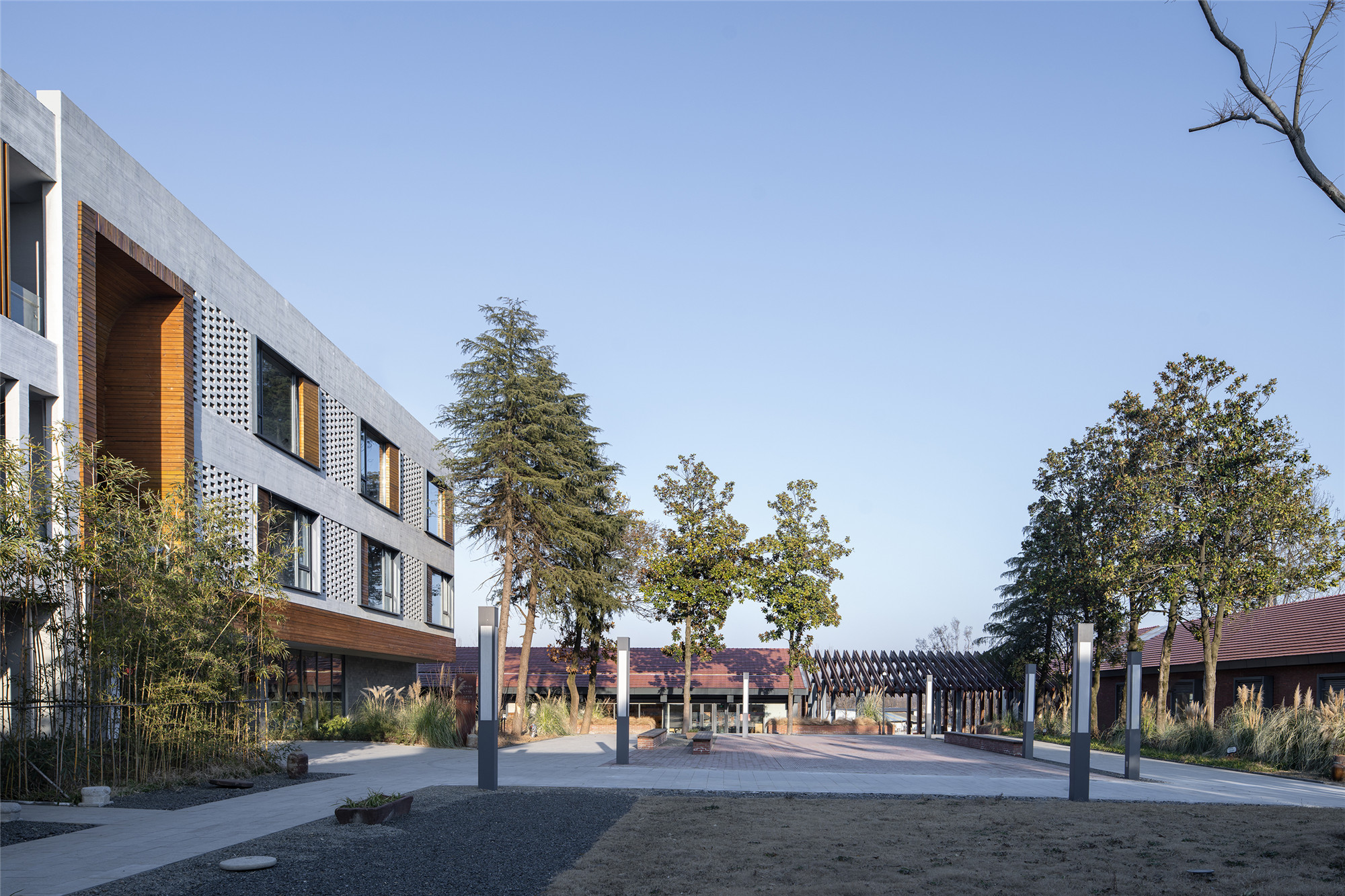
在对场地进行规划时,我们遵循了原有的建筑肌理,最大限度保留了空间尺度。基地根据新的业态,一共被分为三个组团性质不同的广场。我们在基地南侧道路设置骑行驿站,并布置了开放性的门户广场,在使用中也逐渐遵循我们的设想,成为整个居民区最重要的活动场地。
The site planning followed the original architectural texture and preserved the spatial scale to the greatest extent. The new forms of operation inspired the entire base being divided into clustered plazas with different characteristics. A cycling station was set up along the road on the southern side whereby the opening gateway was located. During the operation, it has gradually become the vital activity space for the whole residential area.
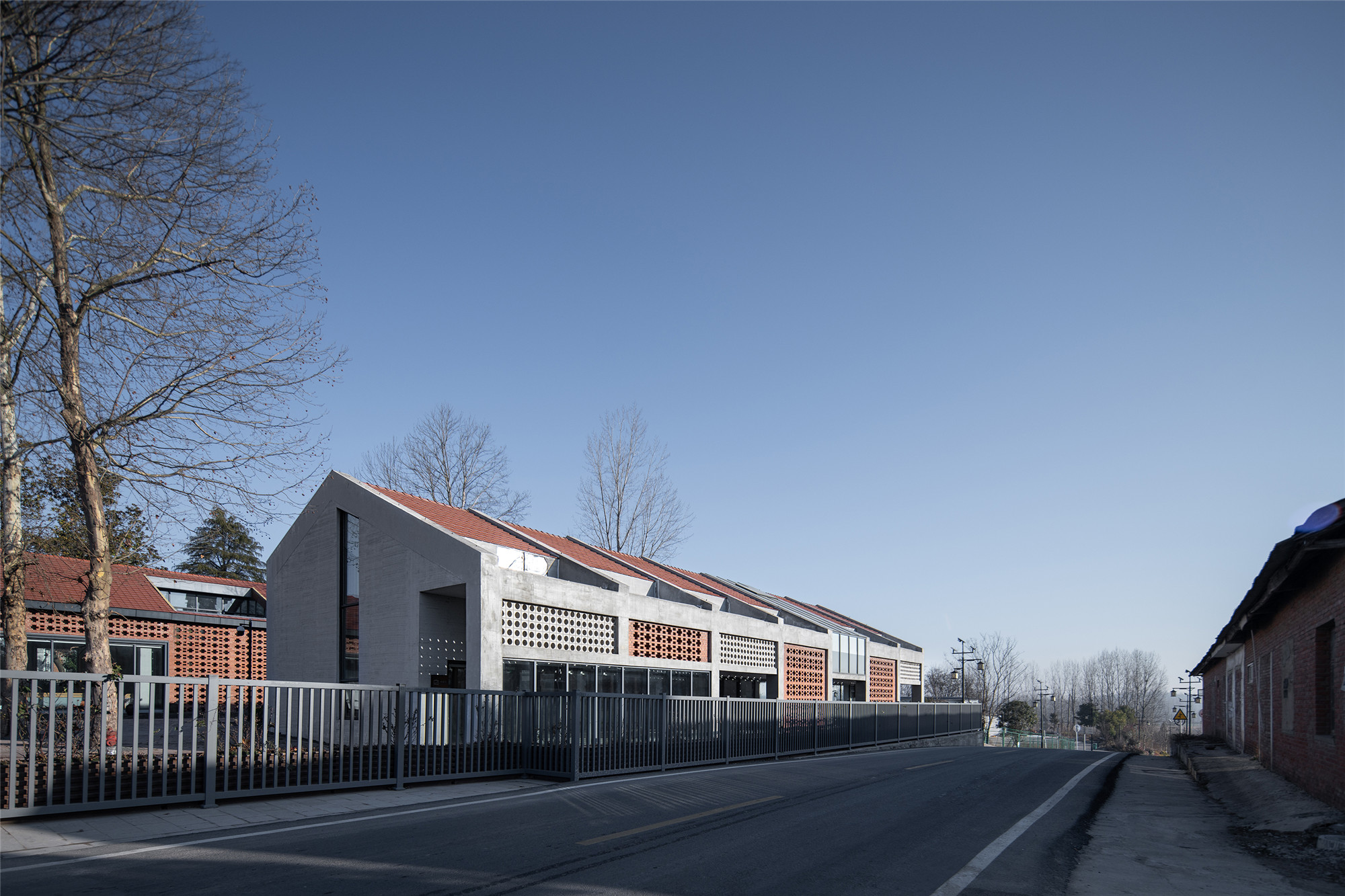
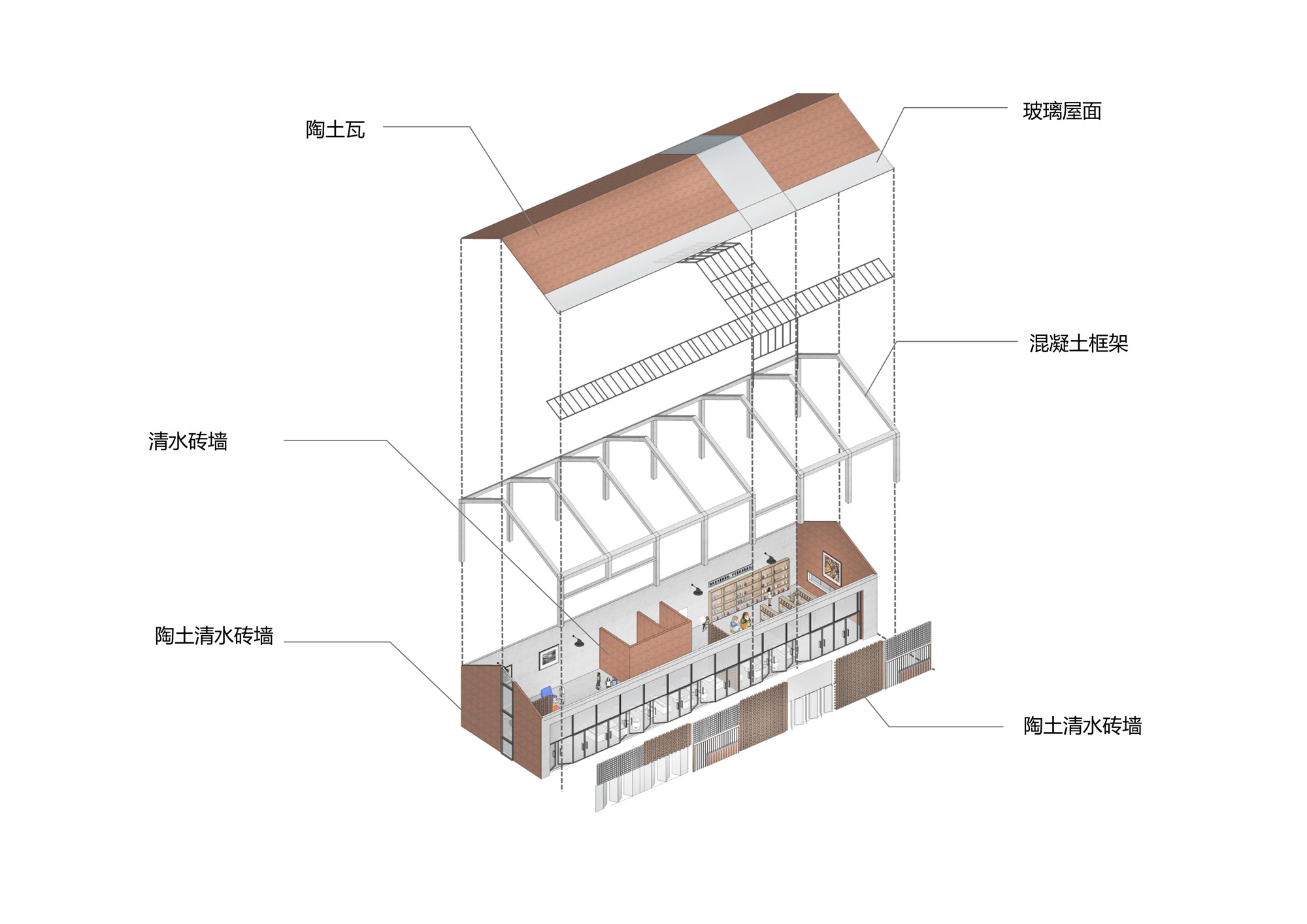
而乡政府办公大楼与原有的粮仓被置入了酒店及会议中心业态,所以整个北院更强调私密性。整个基地东侧的空地和水体,被重新梳理为共享菜园与景观水面。通过局部架空、建筑整治、地形梳理等一系列手段并结合交通流线的重构,我们将原有毫无联系的两个独立建筑群紧密结合,成为互联互通的两大院落。此外,原有基地中的大型乔木都在景观设计的同时被直接保留。
On the other hand, the township government buildings and the original granary were reformed into hotels and conference centres which emphasized on the privacy at the northern side of the yard. The open field and water area on the eastern side were reconstructed into a shared vegetable garden and a picturesque waterscape respectively. Through a series of methods such as localized parts on silts, building renovation and topographic analysis, combined with the reorganization of traffic flows, the two originally unconnected and independent building clusters were closely integrated into two major interconnected courtyards. In addition, the landscape design managed to well preserve the large trees from the original site.
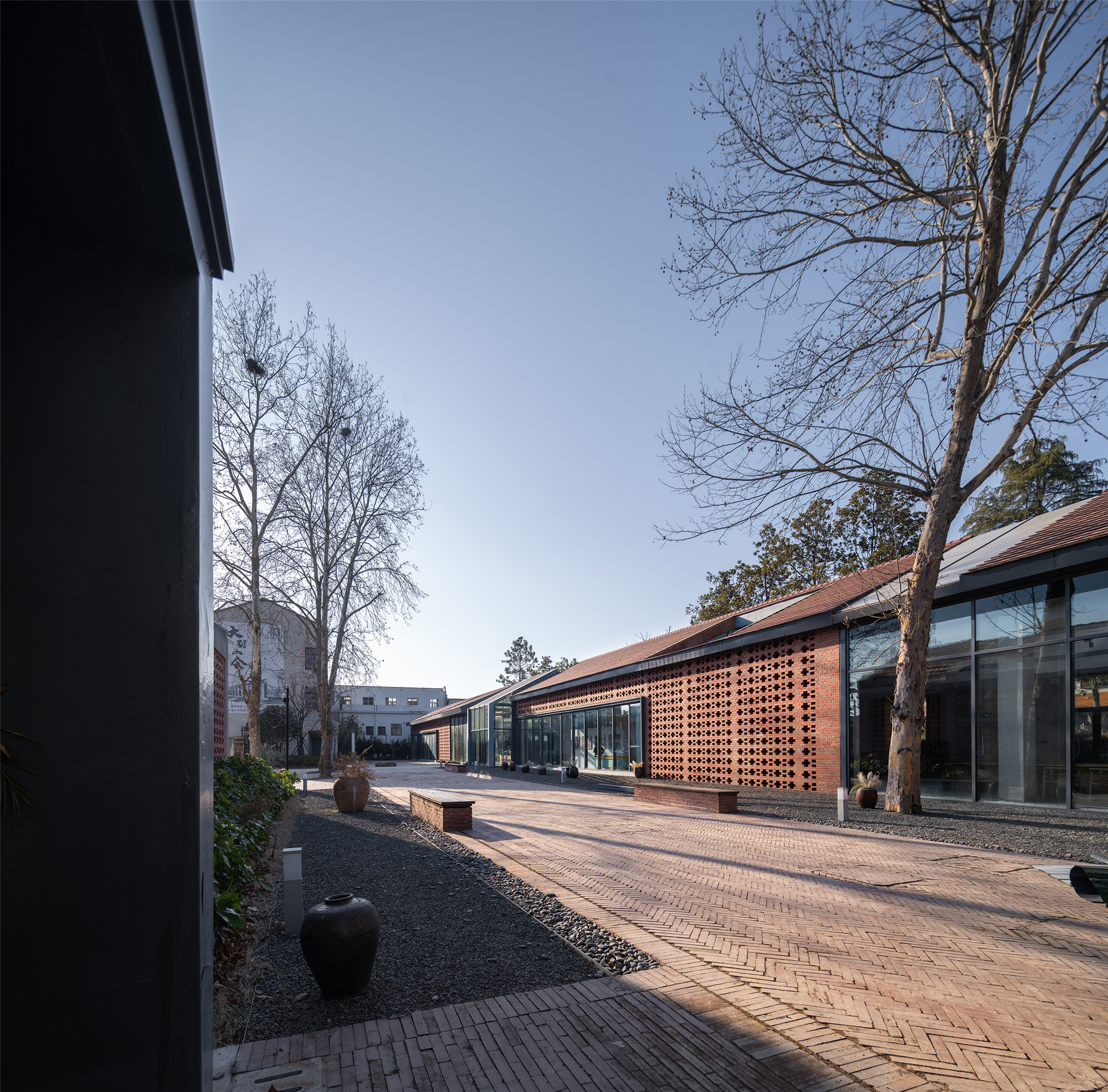

北侧三座不同年代的粮仓,其体量与原有立面表情并不统一,我们根据其特点将它们分别改造为共享餐厅、仓舍民宿与会议中心。
Looking at the north side, the three granaries built in different times were not able to blend with the original building form and elevation appearance. Considering their characteristics, granaries were subsequently renovated to shared restaurants, barn-homestays and conference centres.
7号粮仓平面狭长,紧贴政府大楼,外墙为红砖砌筑且出现了沉降、开裂等问题。我们通过加固,极力保留了其当年特有的结构逻辑和空间原型,在按照原有结构插入功能性的窗户后,植入了极为明显的混凝土筒体,冷静地展示着新旧交辉的场景。高起的混凝土筒体与原有建筑墙面,以及冷轧钢新加的窗套、檐口形成有机的整体,串联起南北空间。而原粮仓与政府大楼间的狭缝空间,通过对乡政府办公楼局部架空的拓展,成为了一个半私密的过渡广场。
The No. 7 granary adjacent to the government building appeared long and narrow from the plan view. Its outer wall was made of red bricks, and then started to appear settlements and cracking. While the team made an utmost effort to retain its unique structural logic and spatial prototype in the old days, effective reinforcement has been achieved by installing the functional windows based on the original structure and implanting the concrete cylinders to the building facades, which showed glints between the old and the new. The raised concrete cylinders, the original building façade and the newly added cold-rolled steel windows frames and cornice were integrated into an organic wholeness to connect the entire northern and southern spaces. Through partial overhead expansion of the township government office building, the narrow space between the original granary and the government building has become a semi-private transitional plaza.
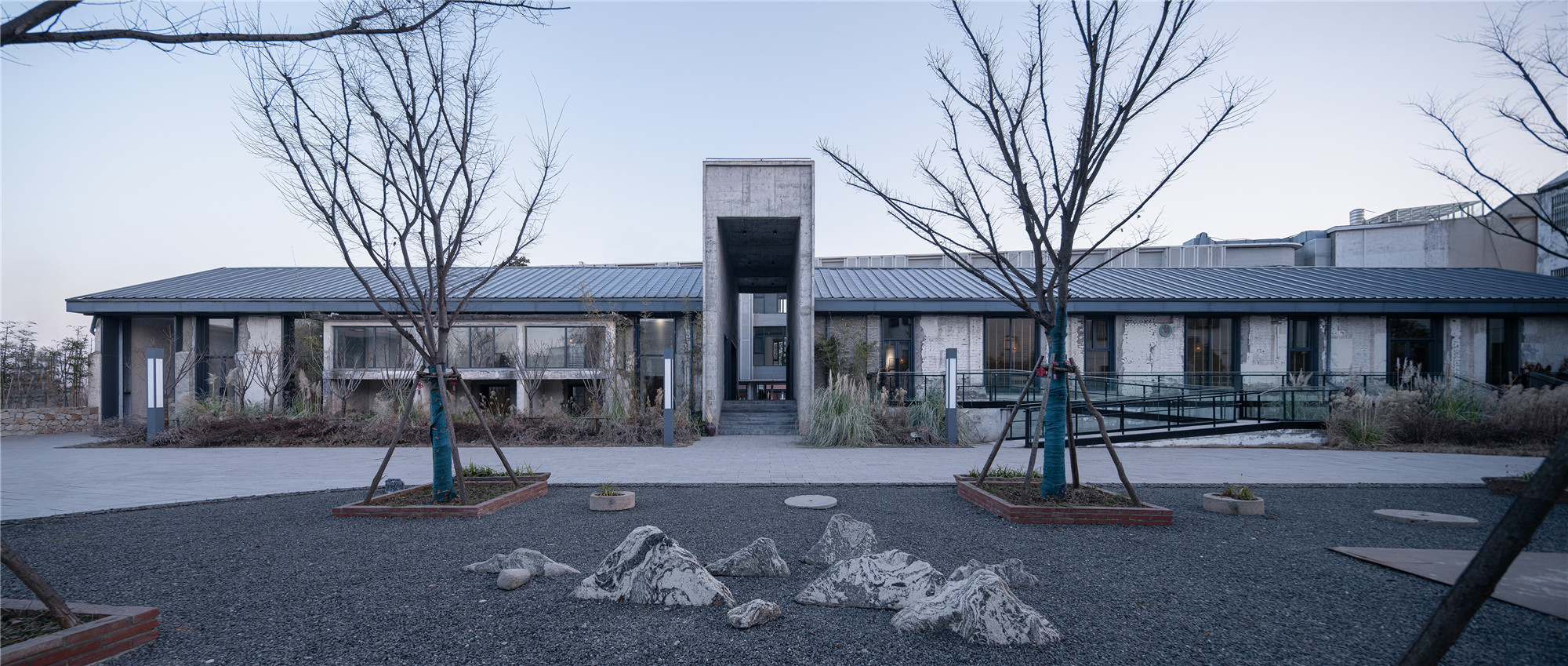
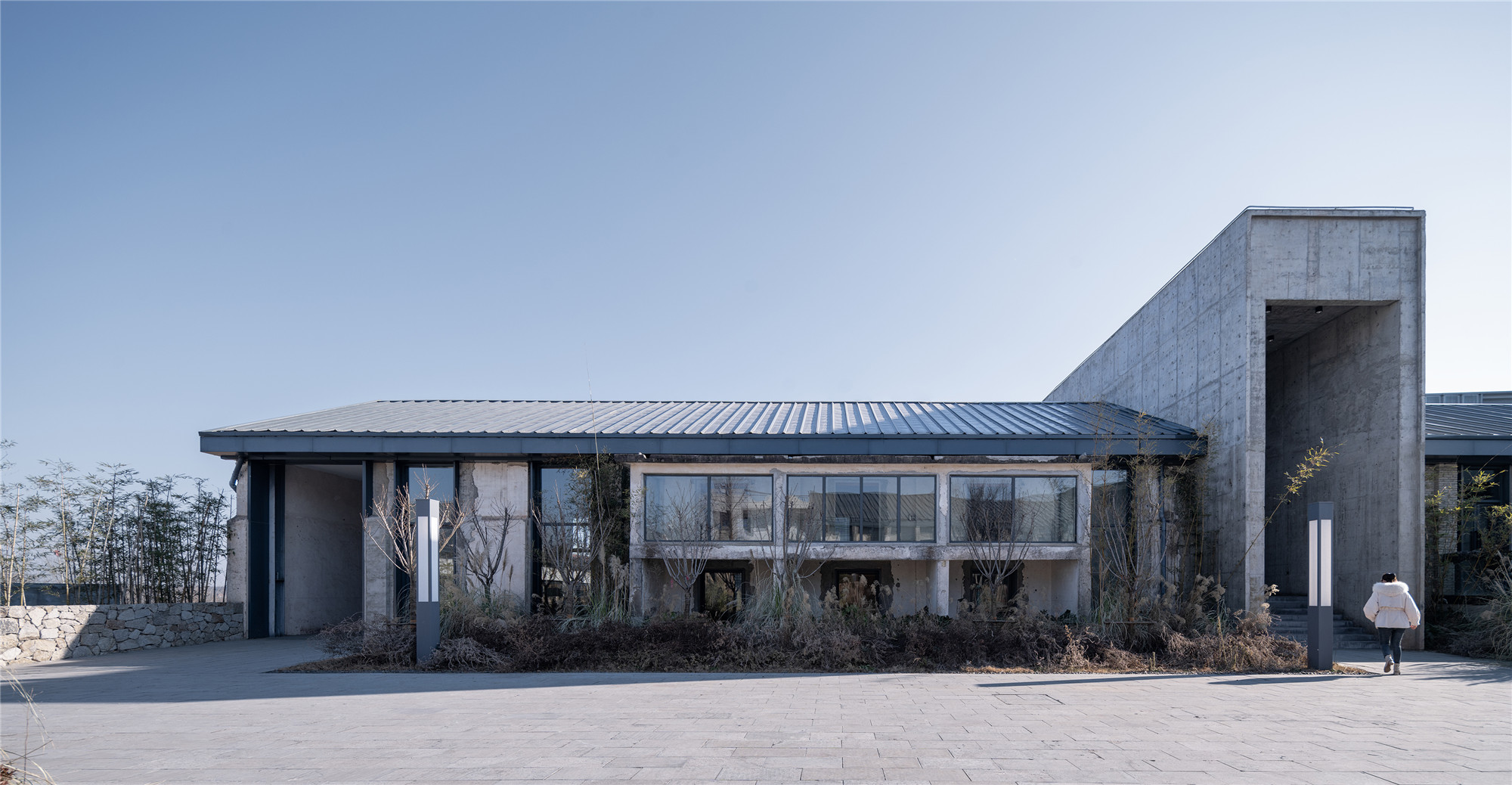

8号粮仓特有的并置单跨砌体拱形屋面,是整个建筑令人印象深刻之处。建筑师保留了其拱顶的原有形态和风貌。立面通过冷轧钢的运用重新设计了窗洞,而室内被改造为五个空间主题不同的LOFT民宿。拱顶作为历史性保留的特色,营造出一个符合现代需求但历史痕迹极强的居住空间。实木板、素水泥构建的室内空间,结合五个由天然竹制隔断围合的庭院,在原有冰冷的工业建筑基础上,营造出室内平静温馨的氛围。
The most impressive architectural feature of No. 8 granary was its unique juxtaposed single-span masonry arched roof. The architect kept the original shape and style of the vault. The openings of façade windows were redesigned using cold-rolled steel, and the interior space was transformed into five LOFT homestays with different spatial themes. As a feature of historical preservation, the vault was created into a space with strong historical elements while meeting modern needs. Solid wood panels and raw cement were chosen for the interior space, which combined with five courtyards partitioned by natural bamboos has created a calm and warm indoor atmosphere over the original cold industrial building.
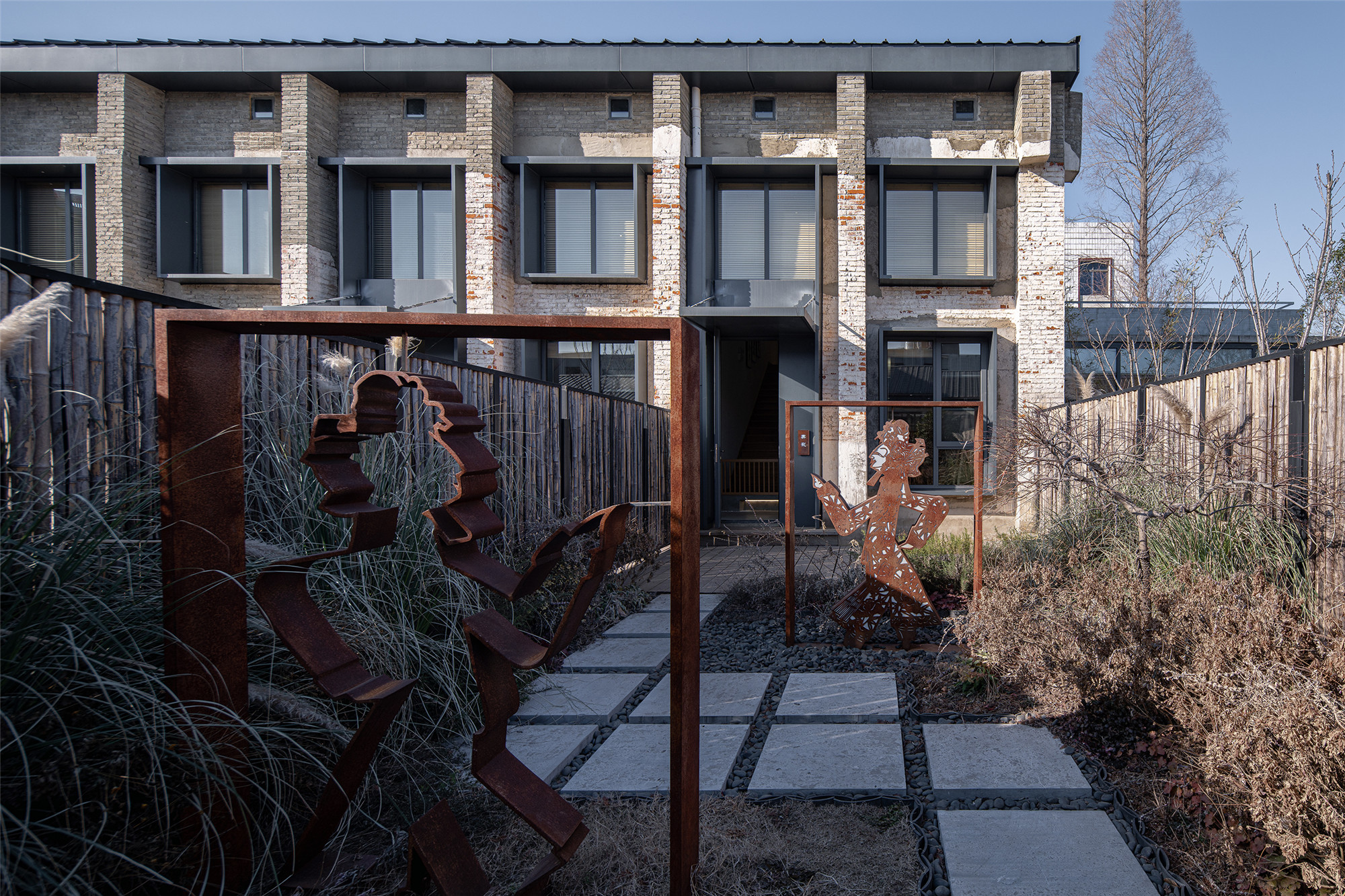
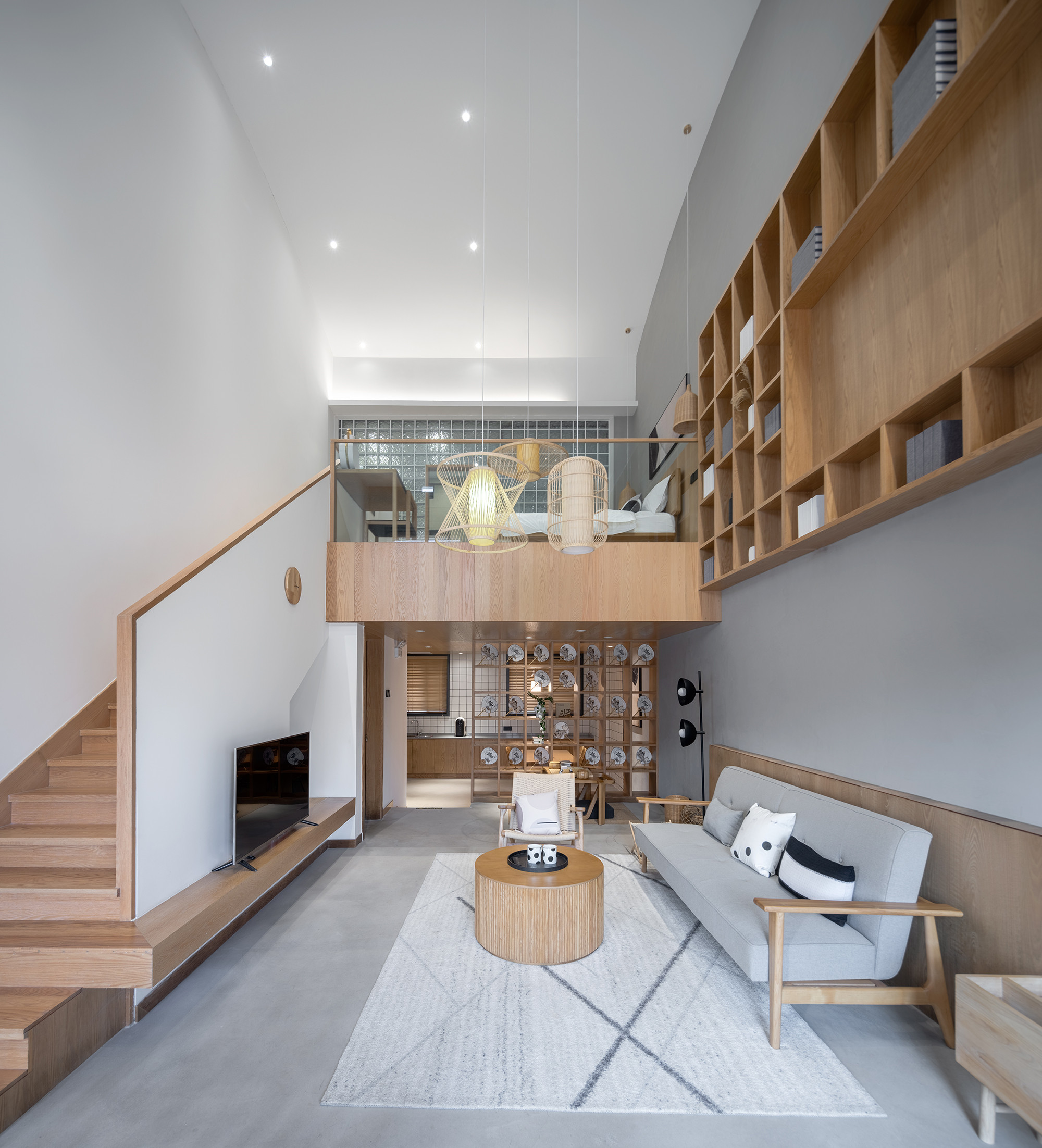
9号粮仓进深大,结构条件差,被改造为大空间的会议中心。通过与7号粮仓类似的改造手法,我们插入了雕塑感与公共感极强的混凝土筒体,作为整个建筑的核心交通体系,同时外向地表达出建筑的开放性。我们将二层会议中心通过延伸出的连桥接入北院,让整个建筑与院落有了直接的对话,也体现了北院立面的统一性。
The No. 9 granary with large depth but in poor structural conditions was renovated into a large-space conference center. Through a similar renovation concept in the No. 7 granary, sculptural concrete cylinders with a strong public characteristic were added as the core transportation of the entire building, while outwardly expressive the building openness. Connecting the conference center on the second floor to the northern courtyard through the extended bridge, it allowed a direct dialogue between the building and the courtyard as well as reflected the elevation uniformity of the northern courtyard.
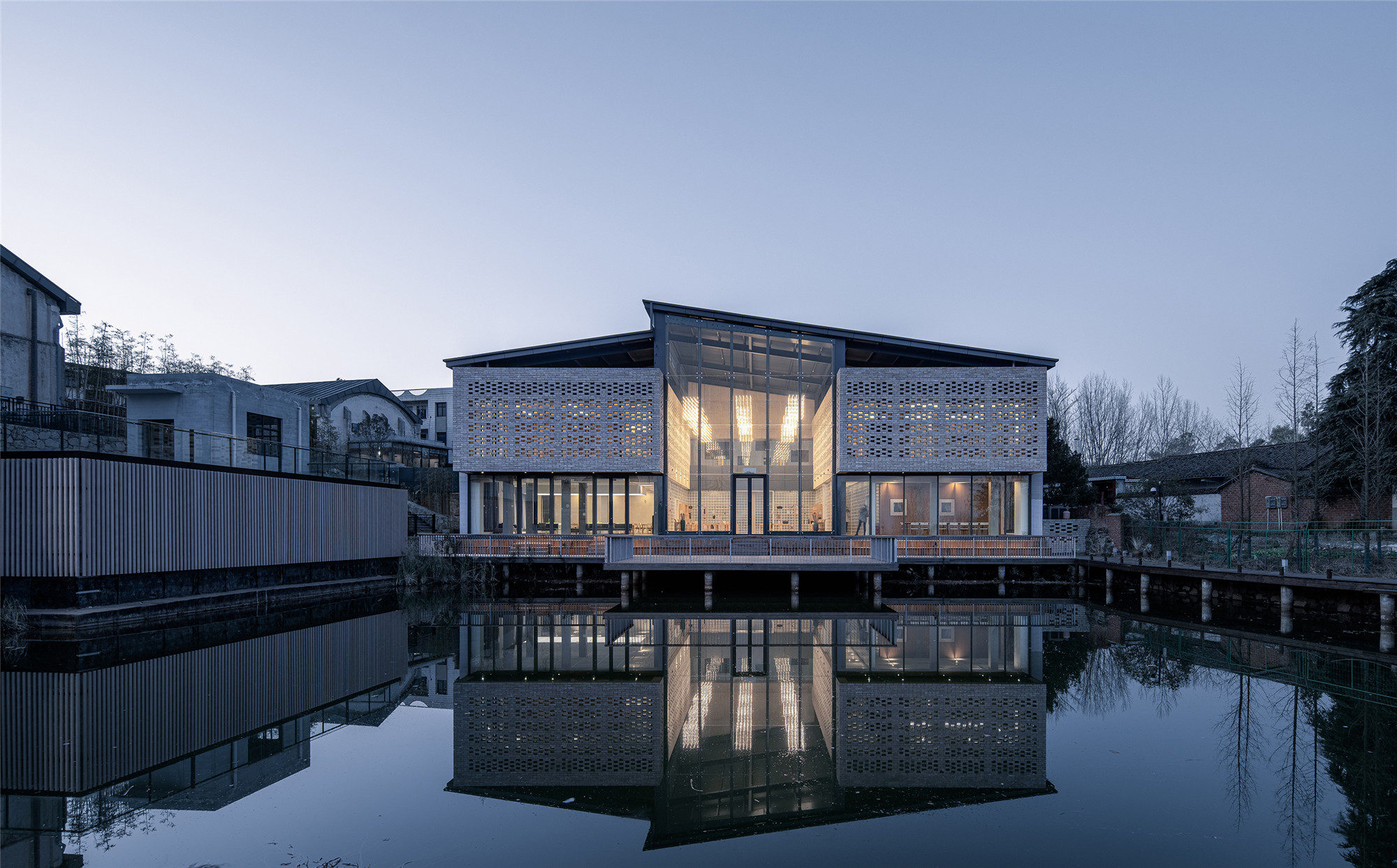
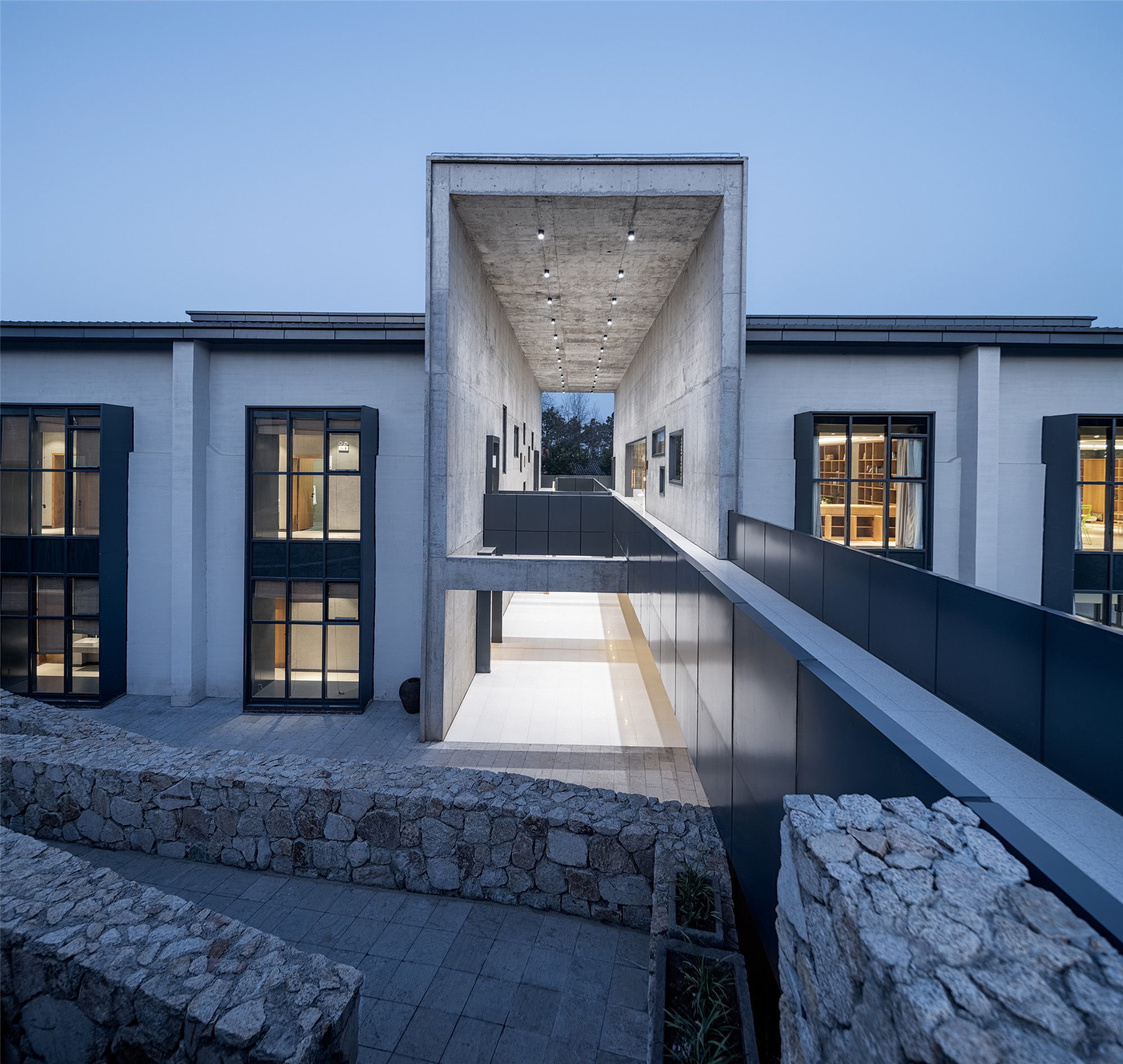
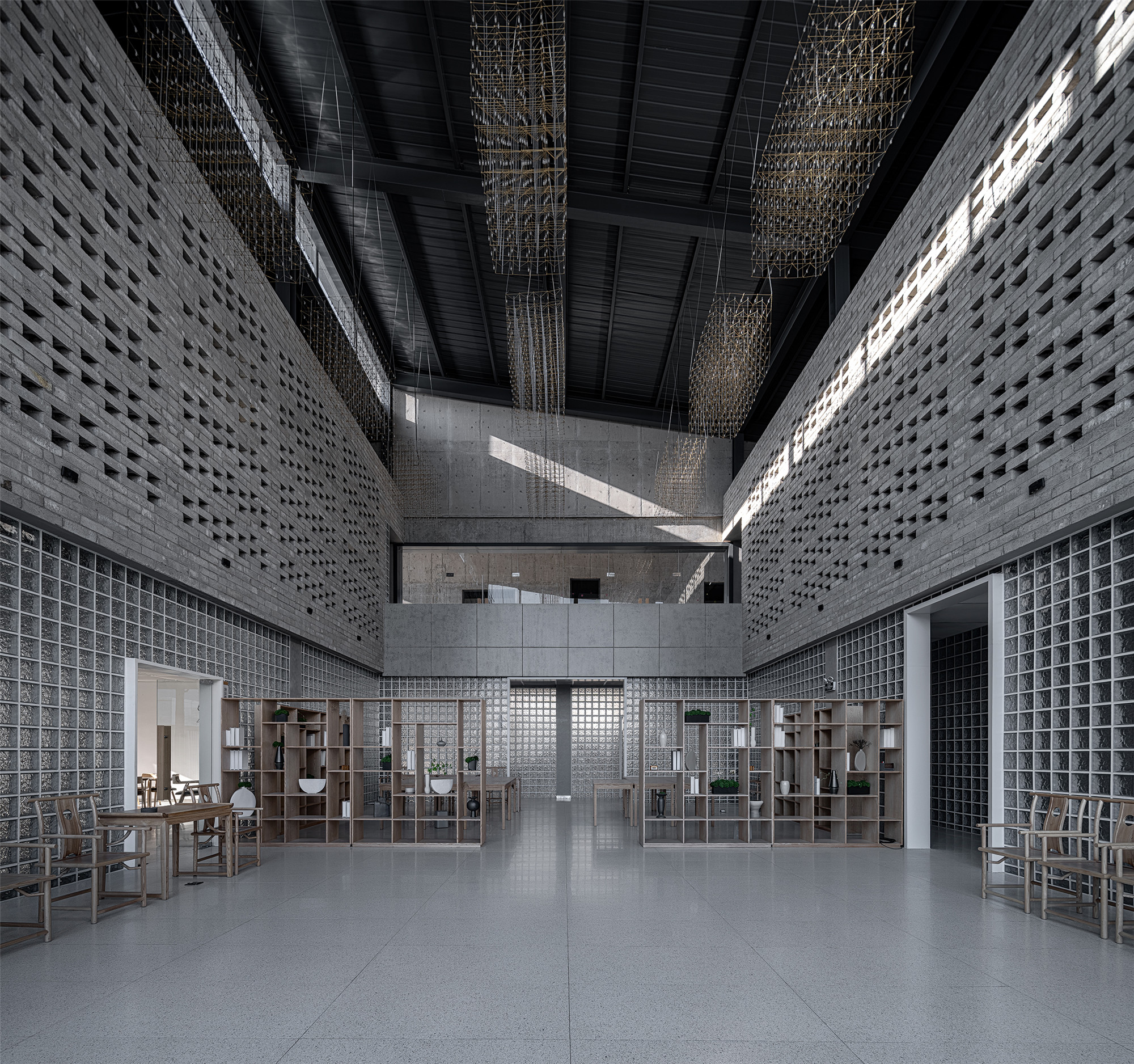
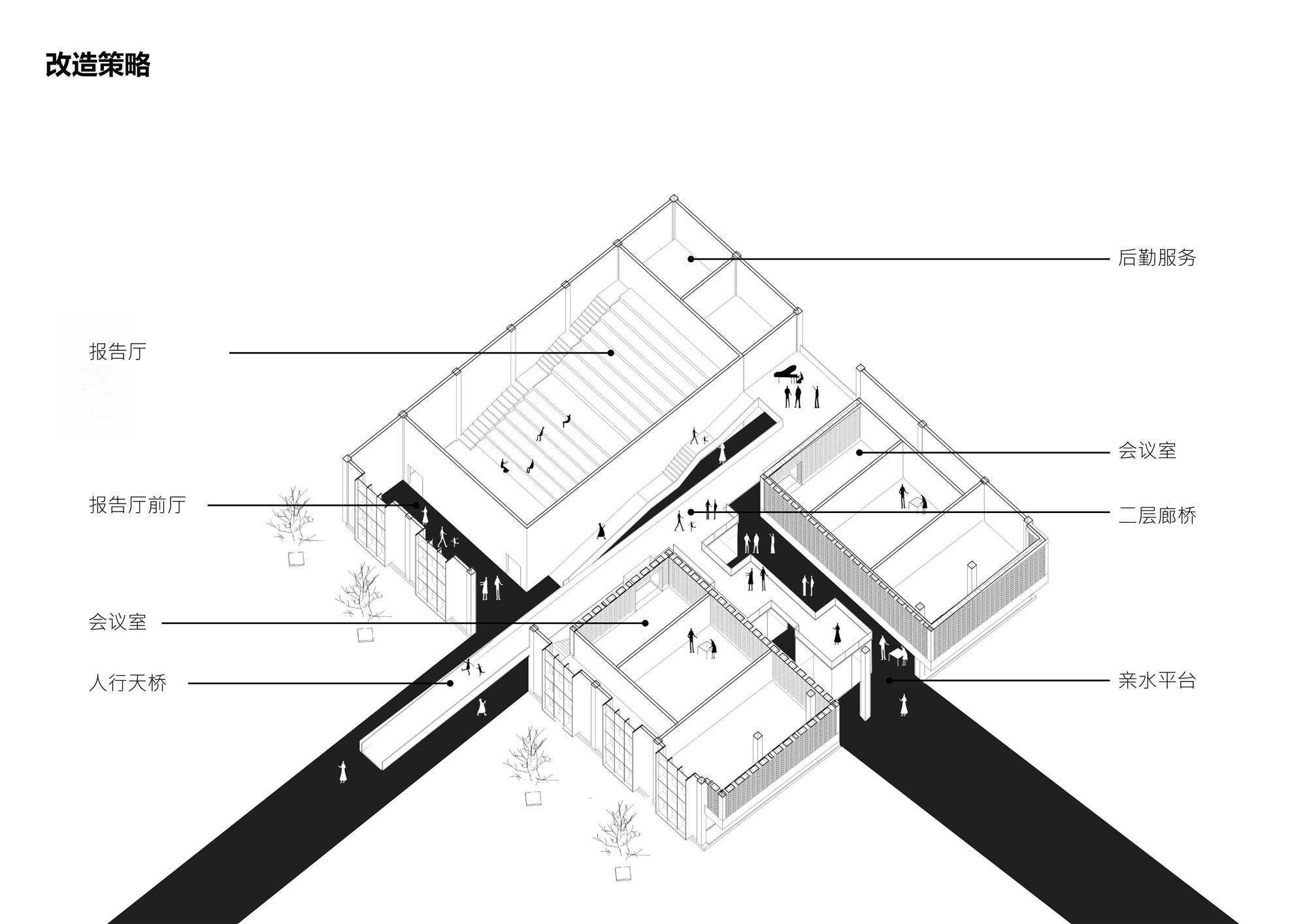
南侧三栋建筑采用了与基地周边相融合的主要材料——陶土红砖。为了区别于民居的形式,适当体现建筑的公共属性,骑行驿站通过结构外露,外向地表达一种匀质而又稳定的秩序感。而展示馆与水吧通过对砖块进行不同拼法的砌筑,以及围合边庭的营造,让北方的建筑融入一丝南方园林的神韵,充分契合了信阳这一南北融合地区的特点。
The three buildings on the south side adopted clay red bricks, the main material that blends with the surroundings of the site. In order to distinguish it from the residential buildings and to appropriately reflect its public property, the cycling station made use of the exposed structure to extroversively express a stable sense of order that was akin to the surrounding. The exhibition hall and the water bar were built in masonry bricks with various displacements and enclosed by the side-opened spaces. The design allowed the elements of gardens from the South China to integrate with buildings from the North, as well as fitted with regional characteristics of Xinyang where northern and southern cultures were fully blended here.
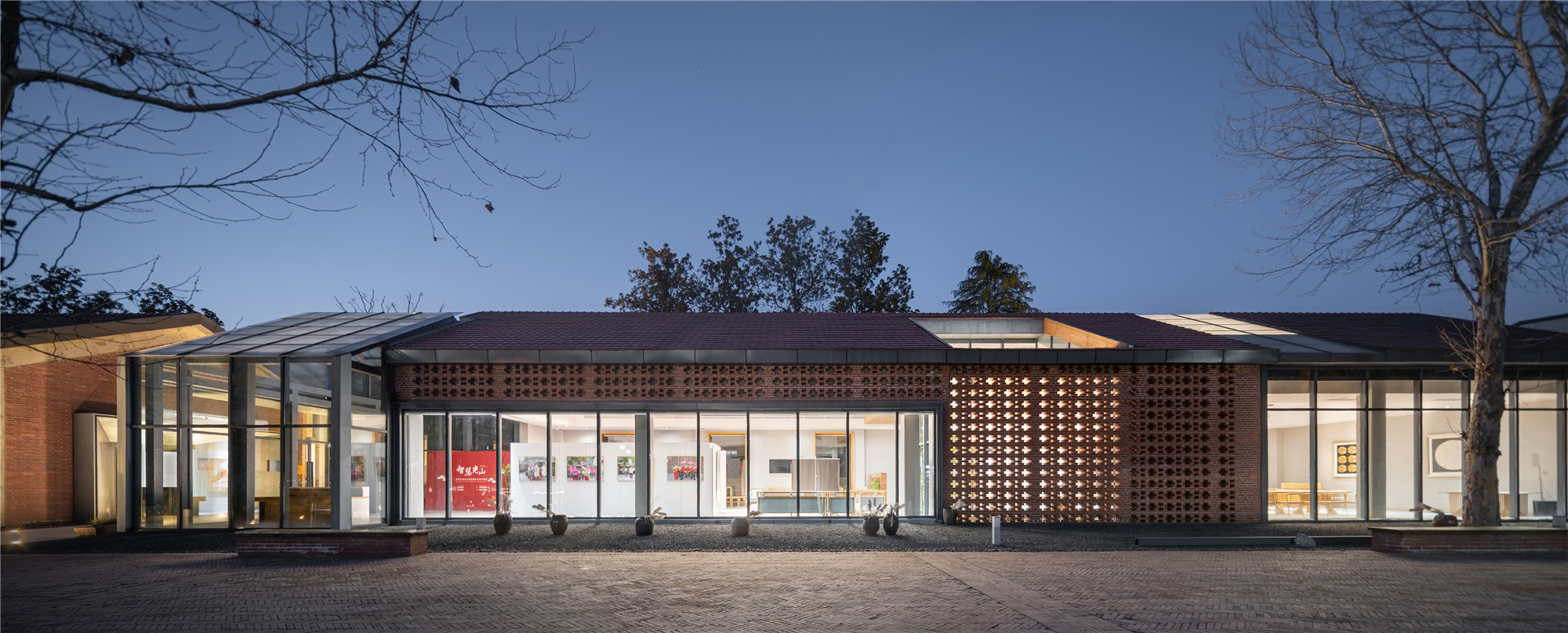

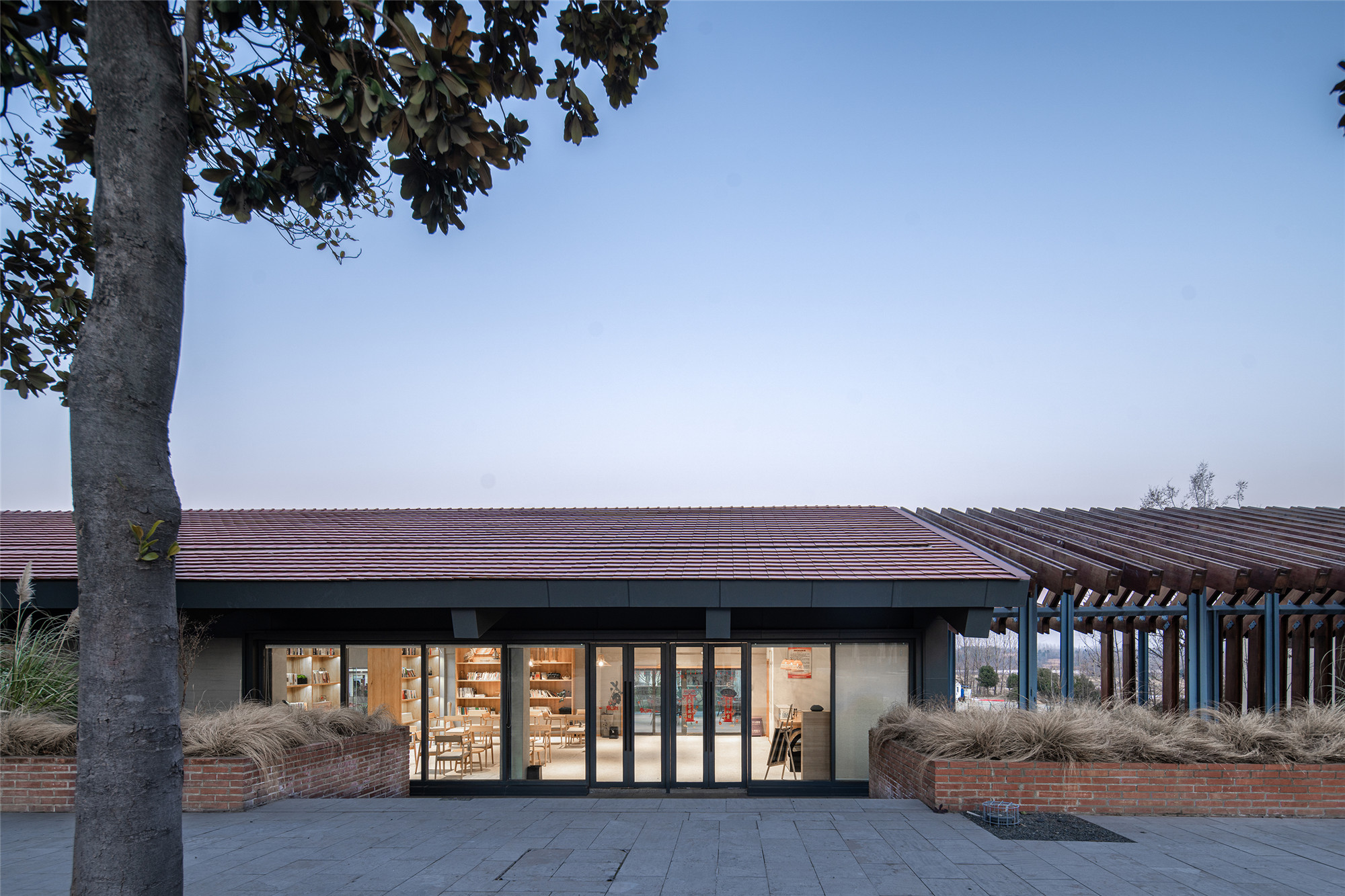

乡政府大楼为通廊式建筑,原连廊在南侧,房间朝北采光。为了解决其作为酒店客房的功能问题,我们在北侧新建了交通连廊与疏散梯,原走廊被作为南向阳台与大飘窗,使得所有的房间都拥有南向景观。交替分布的套房,为本来模数化房间的立面秩序带来了新的律动和变化。政府大楼原材料为白色瓷砖,改造后采用了白色涂料,与南侧的红砖形成了一定对比,明显表达了其体量与功能的特殊性。
The township government building was used to be a corridor-style building with original corridor on the south side and rooms facing the north for daylighting. In order to fulfill the function as hotel guest rooms, our architects designed a new traffic corridor and evacuation ladder on the north side. As such, the original corridor was designed to operate as a south-facing balcony and large bay windows, creating south-facing views to every room. The scattering suites brought new rhythms and changes to the elevation order of the original modular rooms. The original government building was made of white materials, and such colour was preserved by using white paint during the renovation. The contract between the white building surface and the red bricks on the south side illustrates its unique building form and functionality.
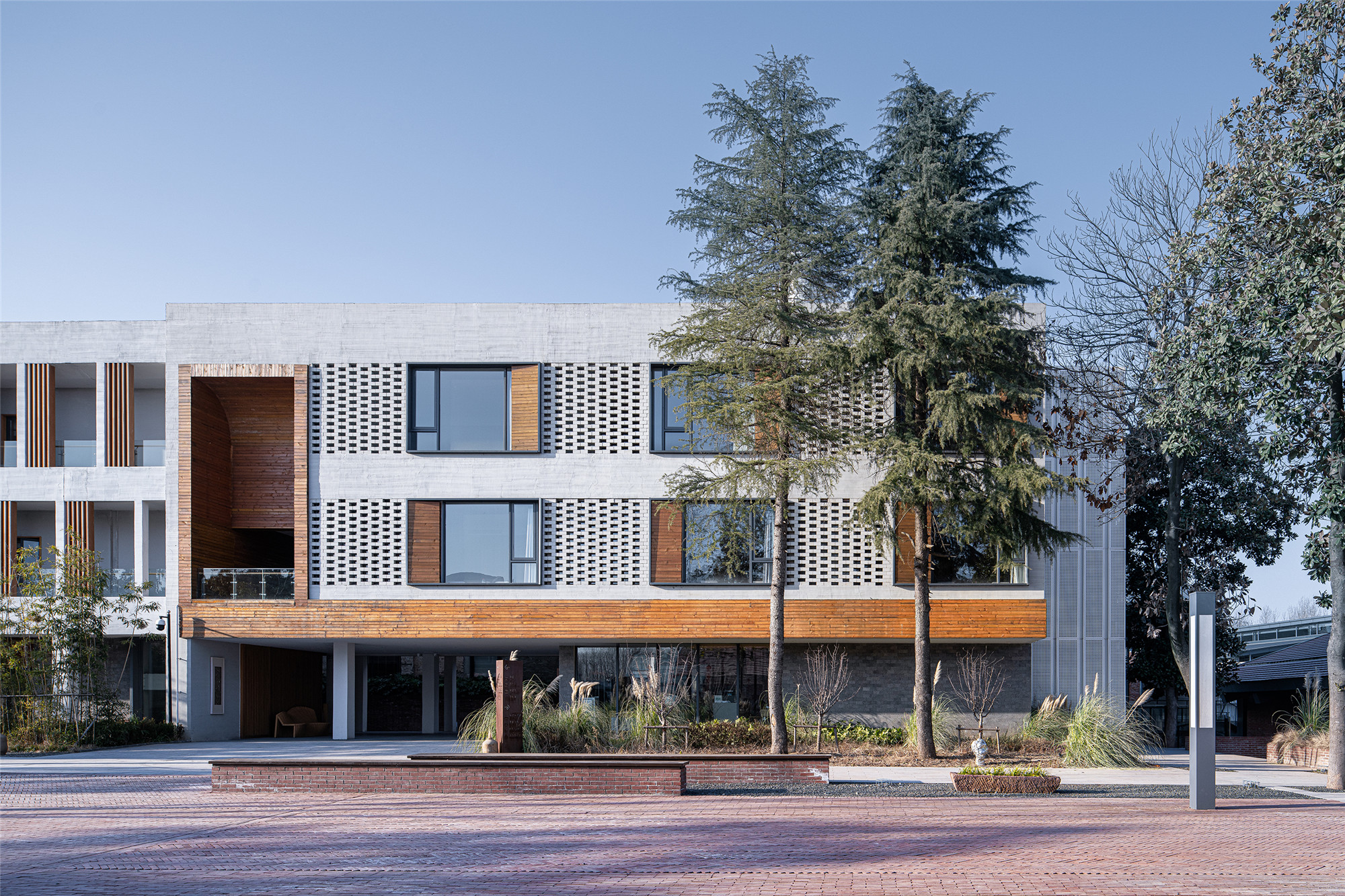
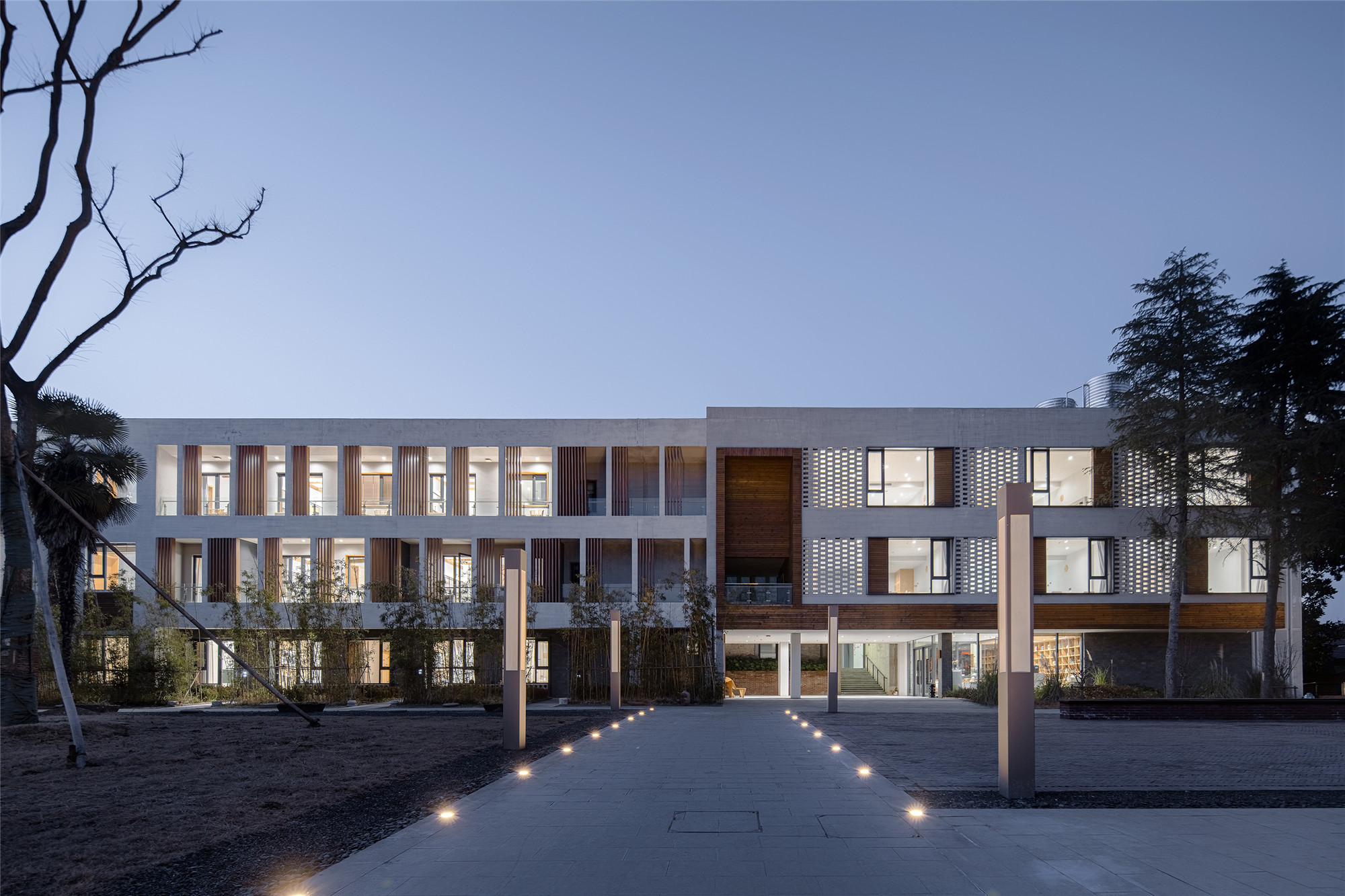
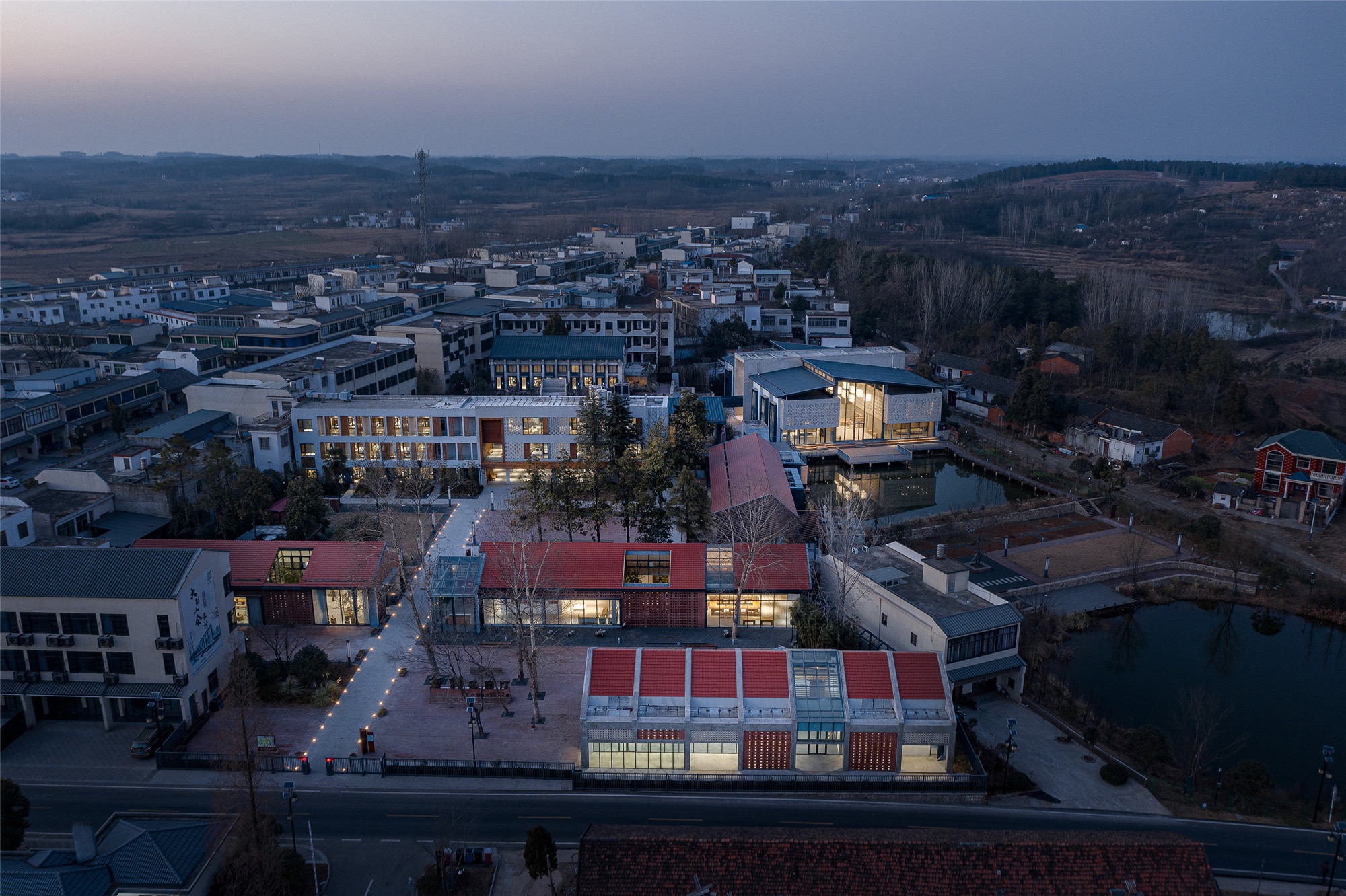
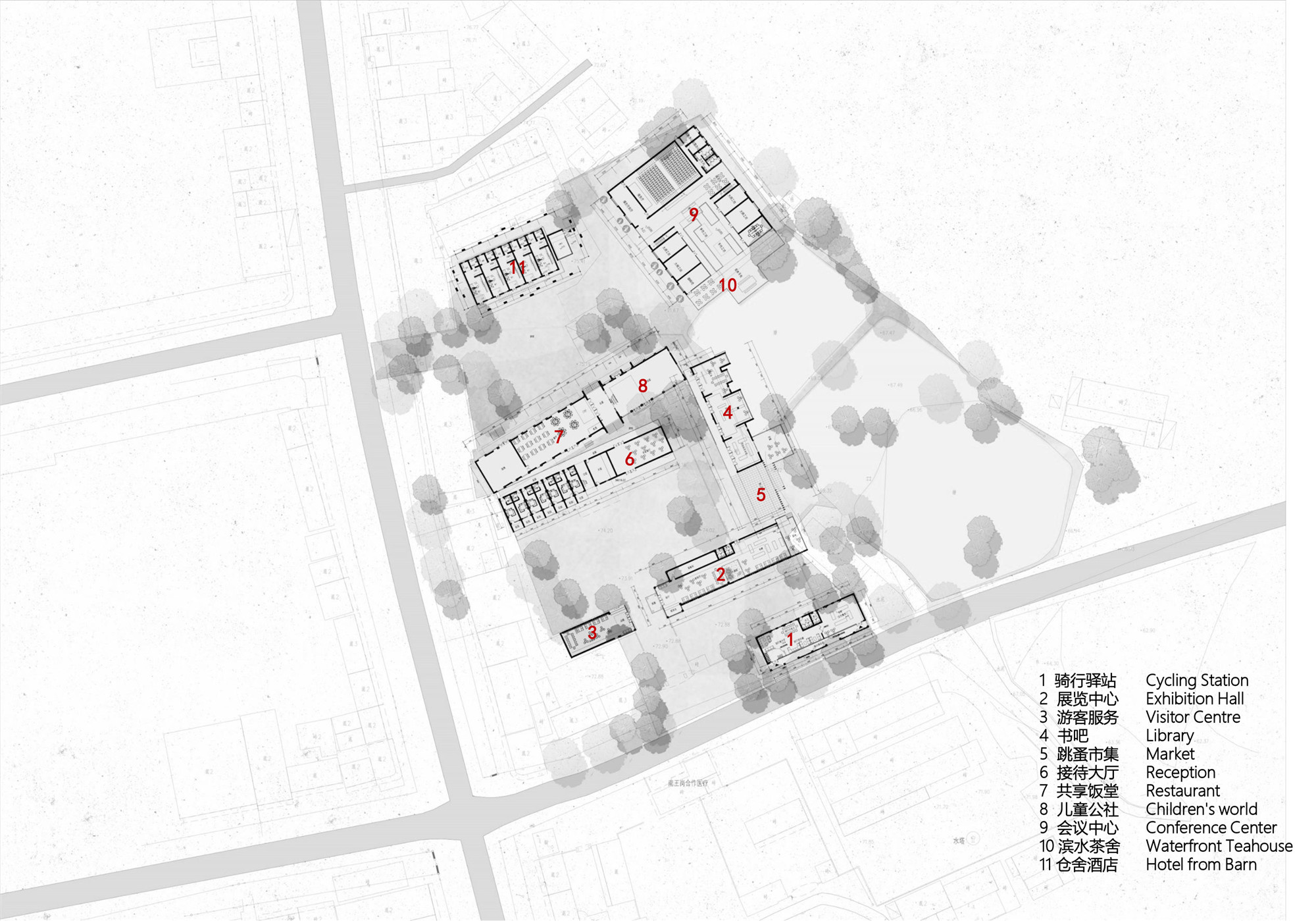
完整项目信息
项目名称:大别山乡村会客厅
项目地址:河南省信阳市光山县
业主:乡伴文旅、光山发展投资
建筑设计:Homme Architects禾秣设计
室内设计:Homme Architects禾秣设计
设计总负责:袁骏竑
建筑设计:袁骏竑、赵湘浦、刘琼、刘敬、杨文、许熠峰、苏旺、陈天意
室内设计:朱家珏、袁骏竑、刘敬、赵湘浦等
联合设计:合尔建筑(方案);上海时代建筑设计院(景观)
建筑面积:7270平方米
设计年份:2018年—2020年
摄影:山间影像(吴清山)
版权声明:本文由Homme Architects禾秣设计授权发布。欢迎转发,禁止以有方编辑版本转载。
投稿邮箱:media@archiposition.com
152****2722
4年前
回复