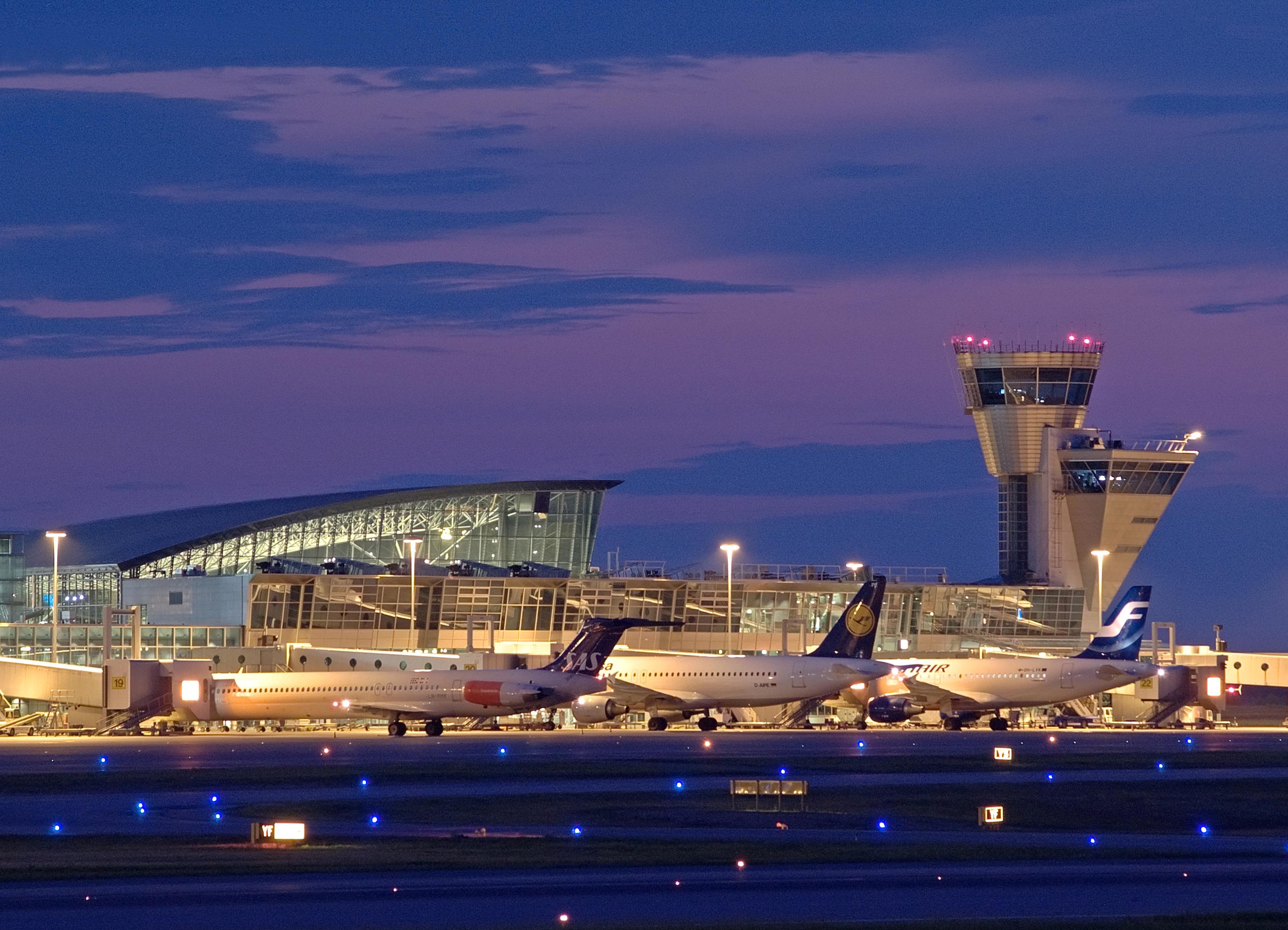
设计单位 芬兰PES建筑设计事务所
项目地点 芬兰万塔市
设计状态 自1987年起持续设计建造
建筑规模 约35万平方米
赫尔辛基国际机场是芬兰的主要机场,也是北欧领先的长途机场。该机场每年可接待约2000万名旅客,多次获得由国际航空运输协会(IATA)颁发的荣誉称号。 最近,该机场又在2020 SKYTRAX世界机场大奖中被提名为北欧最佳机场。
Helsinki Airport is Finland’s main airport and Northern Europe’s leading long-haul airport. Serving some 20 million passengers a year, the airport has repeatedly been ranked by the International Air Transport Association (IATA) as best in the world or among the top airports in its size category. Most recently, the airport was nominated Best Airport in Northern Europe in its size in the 2020 SKYTRAX World Airport Awards.
作为设计团队,PES参与赫尔辛基国际机场扩建项目已有几十年,该项目也是事务所迄今为止规模最大的项目。这项工作首先于1987年对新的欧洲航站楼进行了初步研究。1996年,新的塔台、候机区及商业和酒店设施落成。1999年,新的T2国际航站楼落成。
PES-Architects has been involved in Helsinki Airport expansion projects for several decades, and it remains the office’s largest project to date. The work started with a preliminary study for the new European terminal in 1987, followed by the completion of a new flight control tower, waiting areas and commercial and hotel facilities in 1996 and the T2 new international terminal in 1999.

至1999年以来,事务所又在机场内完成了许多小的升级和扩建项目。例如,为了适应欧洲和亚洲(主要是中国)之间日益增长的空中交通需求,赫尔辛基作为重要的过境枢纽为此开展了大规模的扩建工作,这项扩建工程从2015年持续至2021年,占地约75,000平方米的扩建部分无缝连接到现有的非申根航站楼。
Since 1999,PES-Architects has also completed numerous smaller upgrade and expansion projects at the airport over the years. From 2015 to 2021, work has been carried out on the extensive development to accommodate the growing volume of air traffic between Europe and Asia, mainly China, for which Helsinki serves as an important transit hub. The approximately 75,000 m2 expansion connects seamlessly to the existing Non-Schengen terminal.
此外,事务所还设计了圆形的P3停车场,以及环线铁路上的机场和Aviapolis地下火车站,该环线将机场连接至赫尔辛基市中心。
In addition, the office designed the round P3 parking garages and the Airport and Aviapolis underground train stations on the Ring Rail Line which connects the airport to central Helsinki.

事务所还负责机场的整个室内设计,包括设计各种定制的家具和机场固定装置,例如座椅、门柜和照明设备等。事务所还与客户一起开发了寻路和标牌,以帮助平稳、安全地为旅客提供导向。
PES-Architects has also been in charge of the overall interior design, including the design of a wide range of custom furniture and fixtures for the airport, such as seats, gate counters and luminaires. Way finding and signage has been developed together with the client to aid smooth and safe passenger navigation.
T2国际航站楼扩建
随着1995年芬兰加入欧盟国家的航空运输,为满足日益增长的空中交通需求,T2国际航站楼于1999年进行了扩建。该航站楼是赋予机场独特美感的重要组成。它坐落在两条跑道交汇处的楔形场地中,这样的场地条件转化为建筑的形式语言,引导着建筑形体的生成与优化,同时作为贯彻这个建筑的图形语言的三角形,在室内设计中的铺装纹理与吊顶图案,以及控制塔上也得到了应用。
Since Finland joined European Union in 1995, Helsinki Airport has developed into an important transfer hub for European flights to Asia. T2 International Terminal was expanded in 1999 to match with the growing demand for air traffic. Central T2, the key building, is what gives the Airport Helsinki its main identity. It is situated on a wedge-shaped site between where the main runways meet. The triangular geometry generated by the site has been adapted as the foundation for the architectural language used in the building. In addition to the main shape of the building, the triangular theme is repeated in the plans of the interior spaces and the air control tower. The theme can also be seen in the flooring and the suspended ceiling patterns.

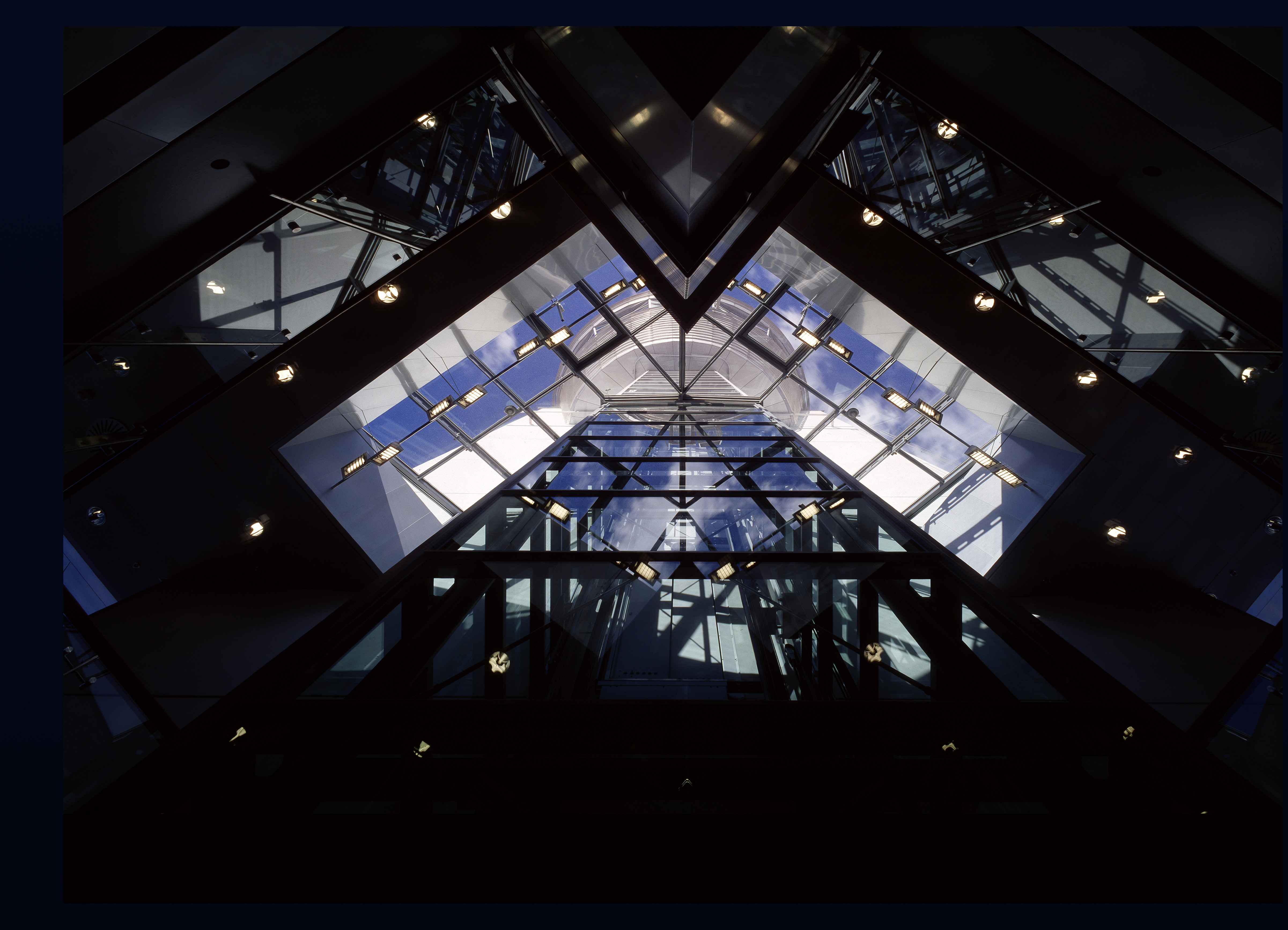
在整个内部空间和塔台的平面图中,由现场决定的三角形几何形状也进行了重复设计,其也反映在三角形的花岗岩地板图案和悬浮的天花板等细节上。三角形的出口大厅由稍弯曲的三角形空间桁架覆盖,其由三根柱子制成,楔形的顶部上升到17米的高度。这个宽敞的大厅构成了整个候机楼的核心,引导旅客通过安检到达空侧。整个运输区域被巨大的三角形天窗棱镜照亮,将日光和人造光反射到室内。从空中可以看到空中的管制塔台和天窗,其形态宛如一只飞鸟,成为航站楼的象征。
The triangular geometry dictated by the site is repeated throughout the plan of the interior spaces and the air control tower. It is also reflected in details such as the triangular granite floor pattern and suspended ceiling panels. The triangle-shaped departure hall is covered with a slightly curved triangular space truss supported on three columns, with a wedge-shaped top rising up to a height of 17 metres. This spacious hall forms the heart of the entire terminal complex, guiding passengers through security control to the airside. The entire transit area is lit by large, triangular skylight prisms, reflecting both daylight and artificial light into the interior. The air control tower and skylights can be seen from the air as an avian flying wedge, a symbolic image of the terminal.
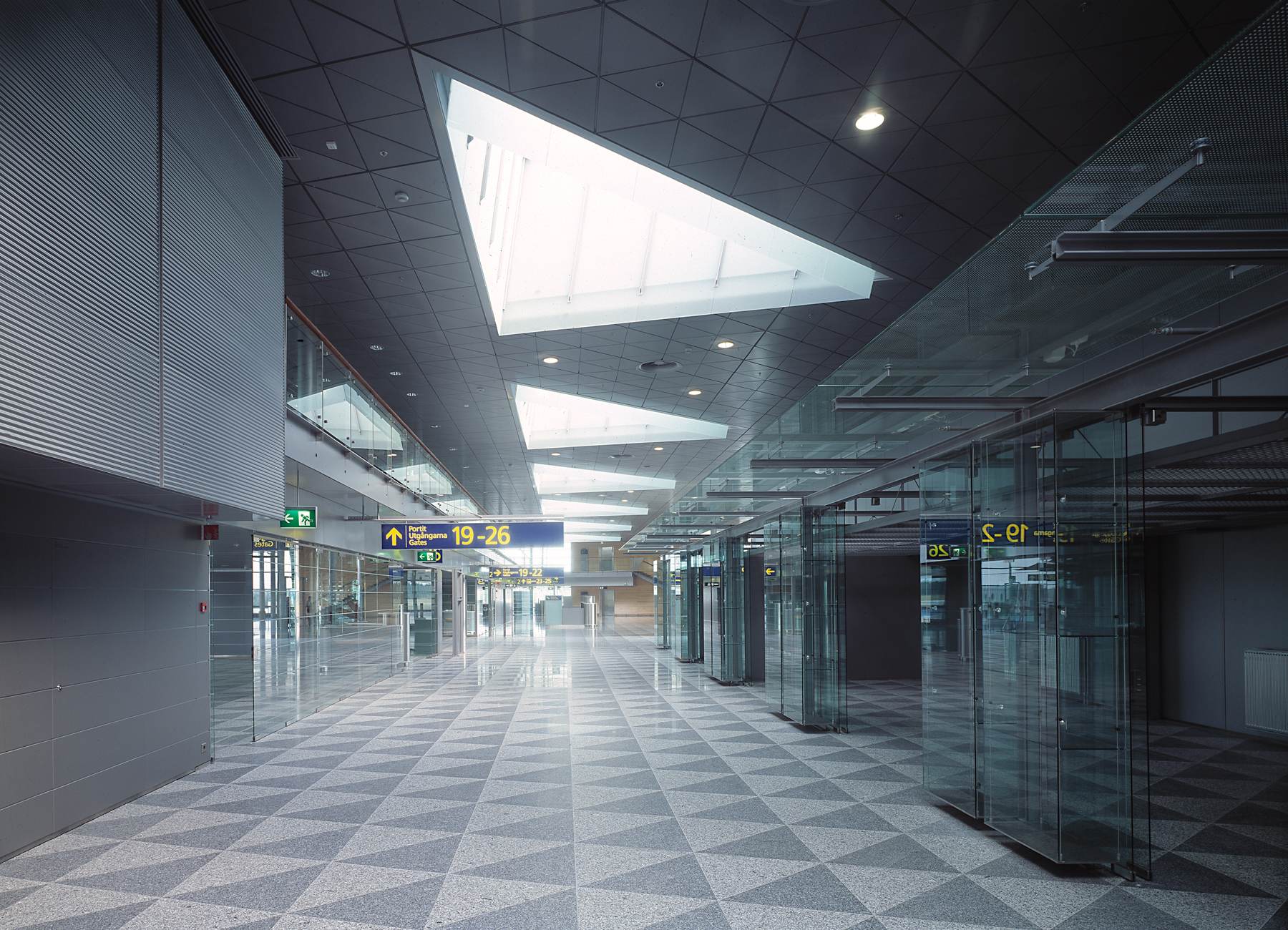
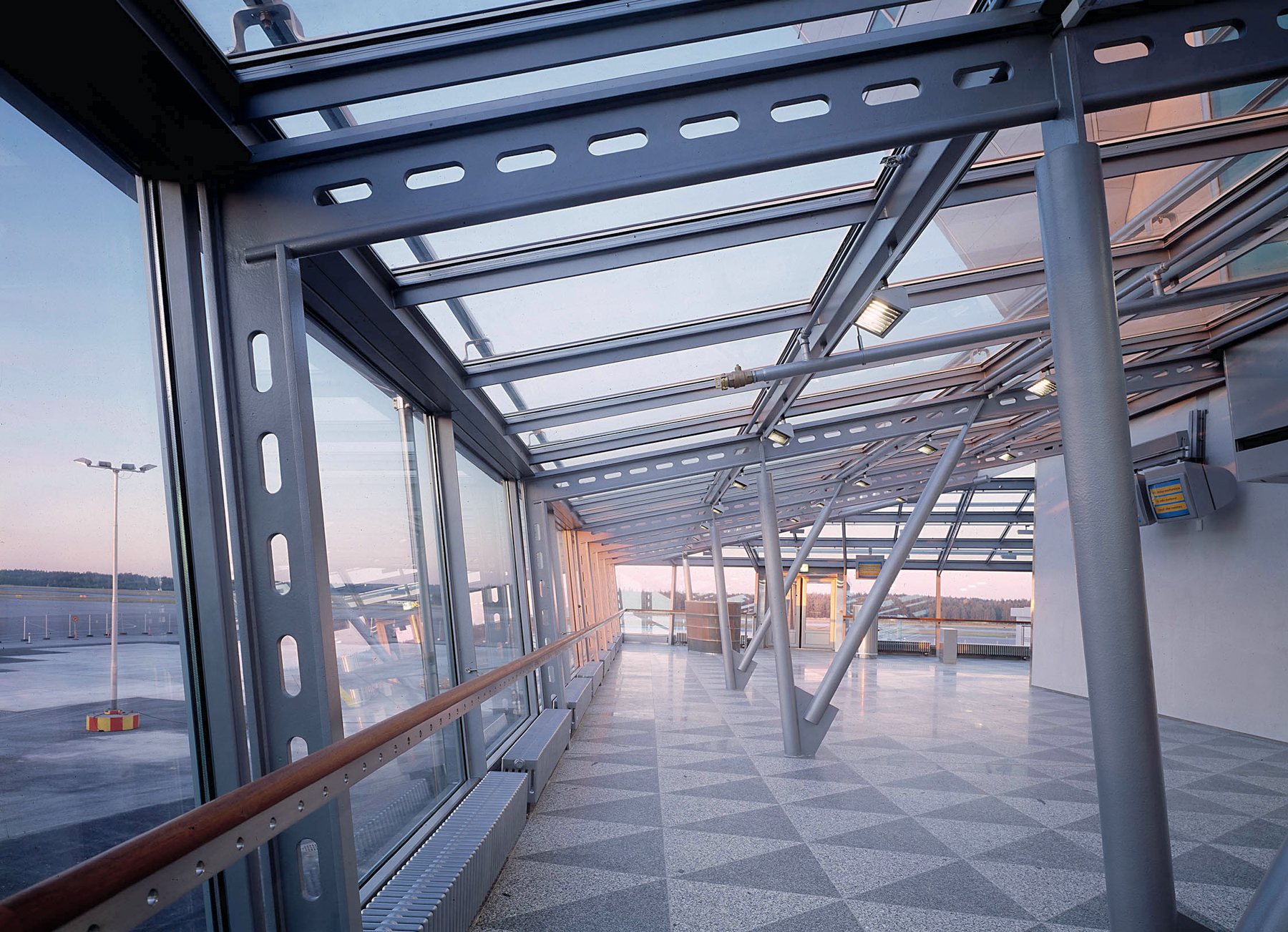
非申根区与长途飞行区域扩建
赫尔辛基国际机场已发展成为欧亚间航班的主要中转枢纽,机场对空间和质量要求也相应提高,总体上需要扩大安检和护照检查区,同时更新扩建候机区,并增加商业、娱乐、健身和餐厅服务。
As Helsinki Airport has developed into a major transfer hub for flights between Europe and Asia, the spatial and quality demands of the airport have grown accordingly. There has been an overall need for enlarging the security screening and passport control areas, expanding and updating all waiting areas and adding commercial, recreational, wellness and restaurant services.



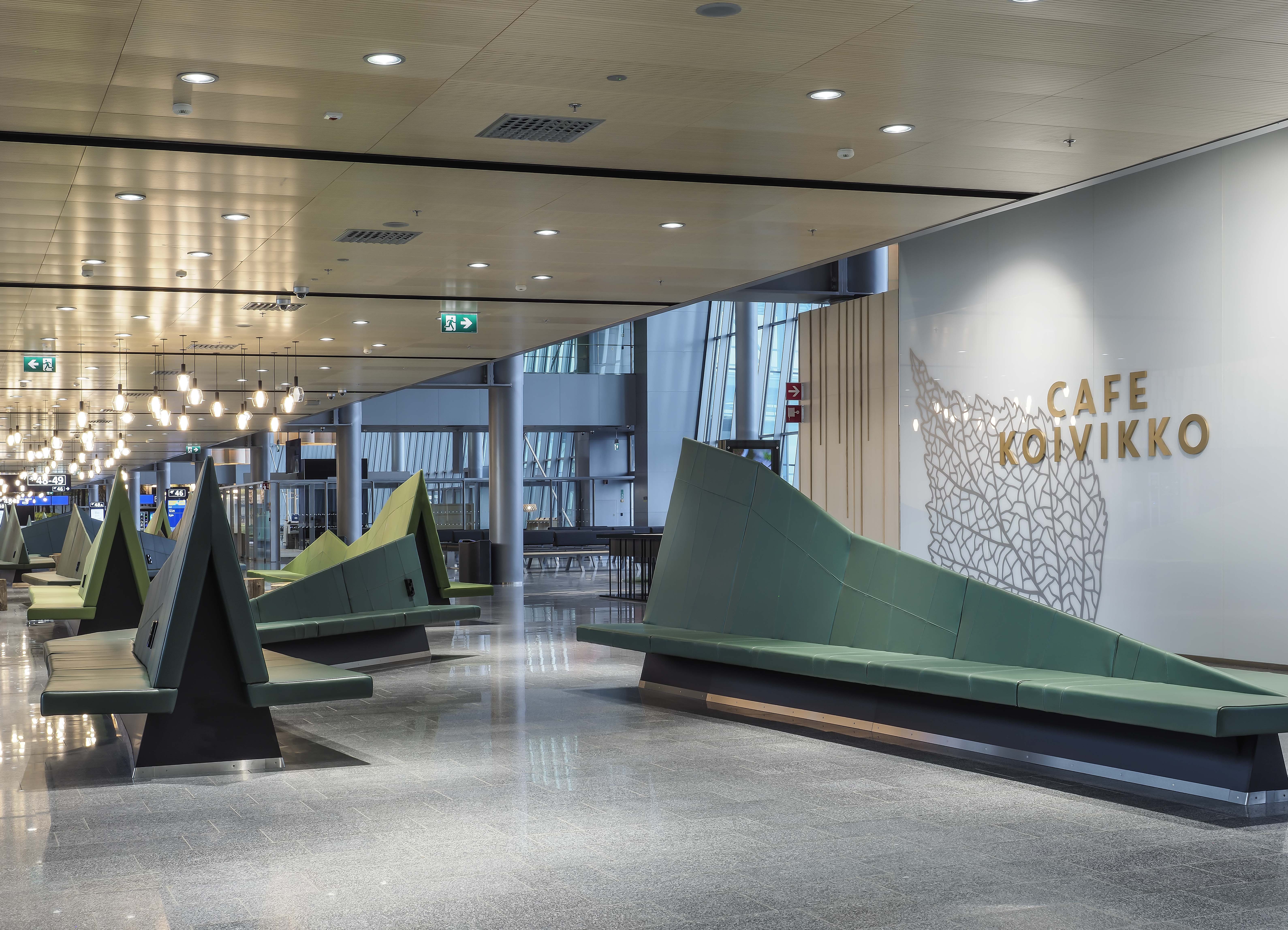
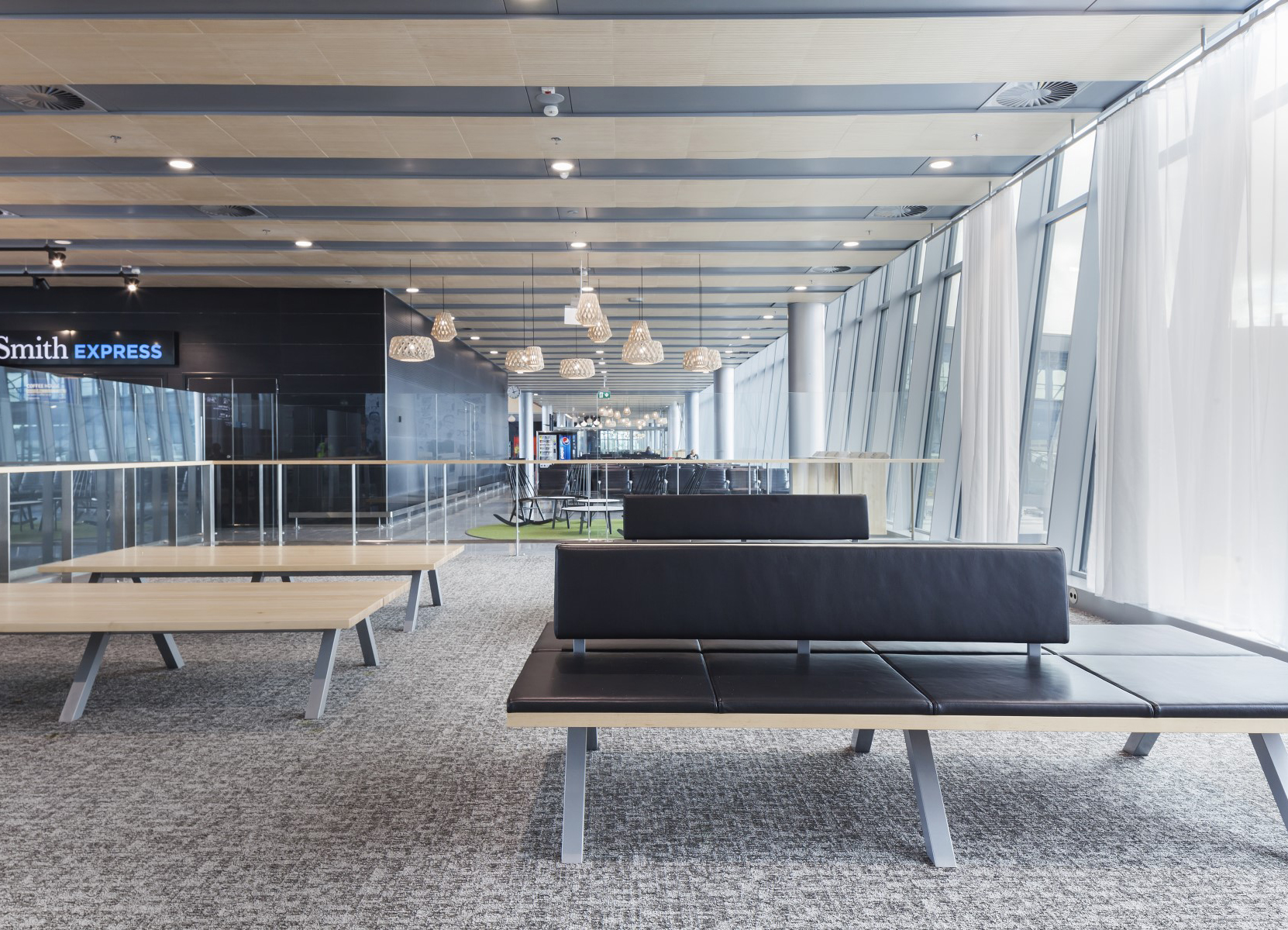
从2015年到2021年,事务所一直致力于机场历史上最大规模的扩建计划——非申根和长途飞行区域的扩建工程。扩建部分包括两个新的翼楼,分别为服务于宽体飞机双登机口的南翼航站楼(2017年)和西翼航站楼(2019年),以及与现有航站楼无缝集成的核心服务区Aukio(2019年)。 这个区域为到达和过境的旅客留下了对芬兰的第一印象,甚至是唯一的印象:先进的技术及对芬兰自然的体验。
From 2015 to 2021, PES-Architects has been working on the most extensive development programme in the history of Helsinki Airport to address this growth through the phased expansion of the Non-Schengen and long-haul flight area. The extension includes two new wings with gates and double boarding bridges for wide-body aircraft, South Pier (2017) and West Pier (2019), and a core service area, Aukio, (2019) seamlessly integrated with the existing terminal. This area gives arriving and transit passengers their first or even only impression of Finland: advanced technology and an experience of Finnish nature and design.
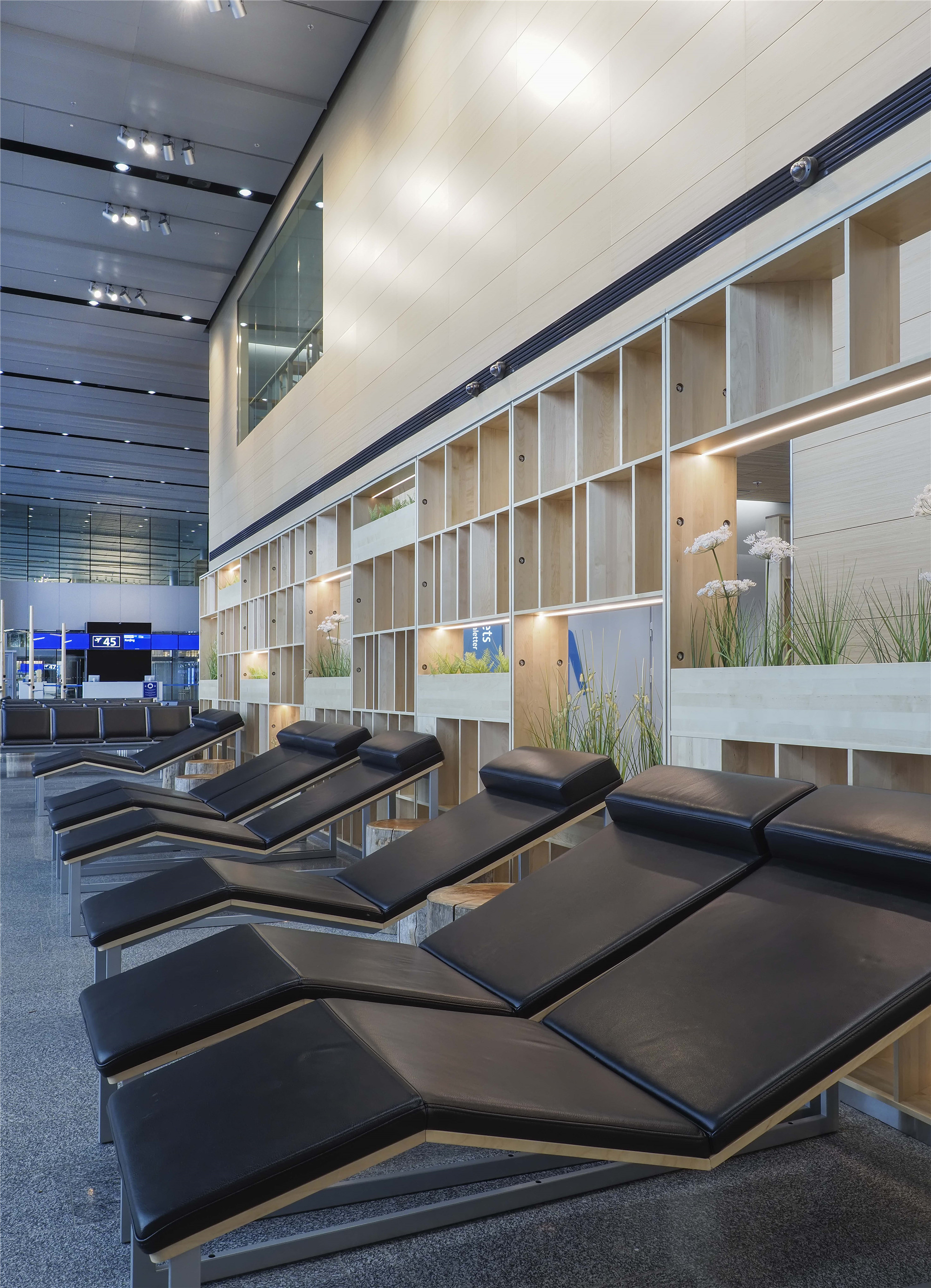
此次扩建采用9米高的玻璃幕墙,在大型预制钢支架的支撑下,可提供充足的日光。到达和离开的旅客流被引导到带有玻璃墙的单独区域上,以辅助寻路和提高安全性。木材广泛用于表面及定制设计的家具与固定装置中,为空间引入北欧风味。芬兰自然风光的设计尤为吸引了亚洲旅客,而新的舒适功能设计则包括了移动人行道、摇椅及冷热水分配器。
The expansion features 9-metre-high glass facades to allow abundant daylight, supported by massive prefabricated steel braces. Arriving and departing passenger flows are guided onto separate levels, with glazed walls to aid wayfinding and enhance safety. Wood is used extensively on surfaces and in custom-designed furniture and fixtures to introduce a Nordic flavour. The elements of Finnish nature are designed to appeal to Asian travellers in particular, while new comfort features include moving walkways, rocking chairs and hot and cold water dispensers.

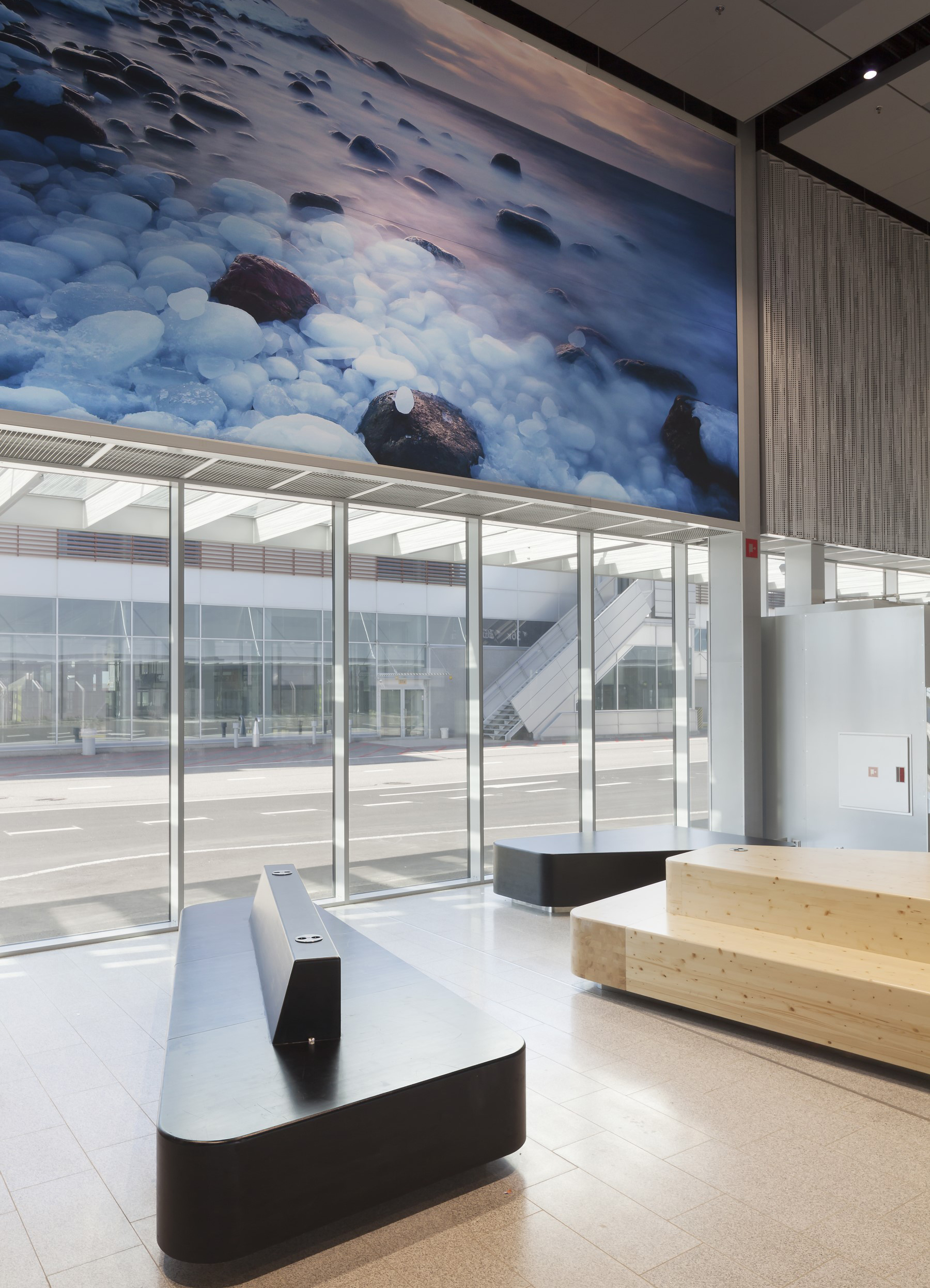
扩建部分的特色项目是位于西翼航站楼和南翼航站楼相交处的Aukio新区,这里具有最先进的安全控制,以及大规模的商业、餐厅和其他客运服务。新区的核心是双层高的中央广场,为疲惫的旅客设计了一个平静和清爽的绿洲。新区的三角形空间内环绕着一个宽75米,高2米的LED显示屏。独特的360°LED波浪式显示屏、声音景观和互动墙壁投影,让游客得以体验芬兰大自然及其四季的绝美景色。这里的景观每10分钟变化一次,包括湖边的“白夜”,以及被北极光着色的冬季山区景观。
The functional and architectural heart of the extension is the Aukio area at the intersection of the West Pier and South Pier, with state-of-the-art security control and a wide range of commercial, restaurant and other passenger services. The highlight of the Aukio area is the double-height central plaza, designed as an oasis of calm and refreshment for weary travellers. The triangular space is encircled by a 75-metre-long and 2 metre-high undulating LED screen displaying a changing Finnish landscape. The 360° display, nature soundscape and interactive wall projections acquaint visitors with Finnish nature and its four seasons in an immersive experience. The landscape changes every 10 minutes and includes a “white night” by a lake as well as a winter Lapland landscape lit by northern lights.
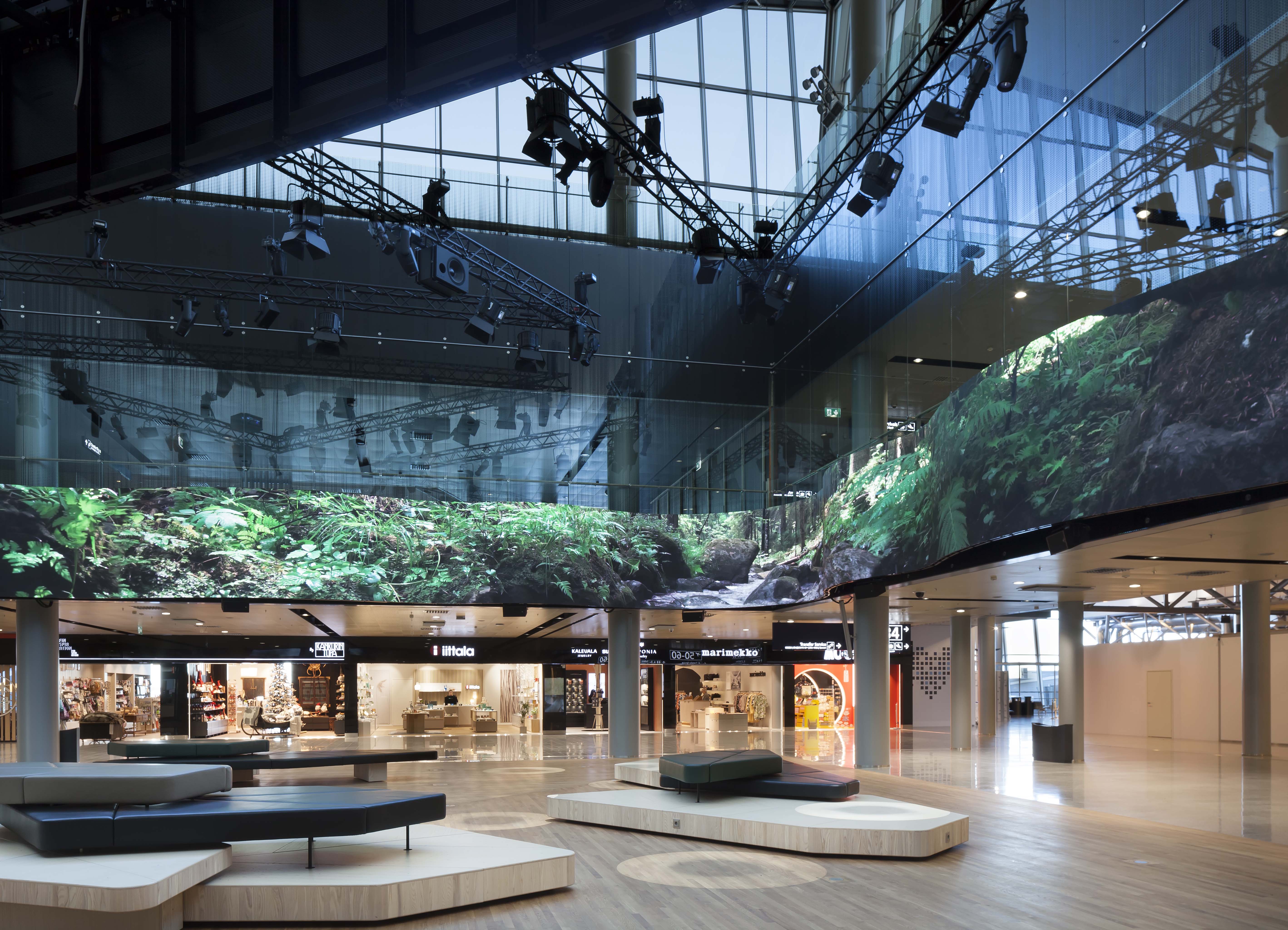
旅客可以从扬声器里听到大自然的声音,比如鸟儿的歌唱、森林小溪的沙沙声和风声。在互动墙上,旅客们还可以在雪花、北极光和秋叶上创作属于自己的艺术作品。该装置是OiOi Collective与Granlund公司基于Davidsson Tarkela 建筑设计事务所和Rune&Berg Design设计公司的概念的合作。
The birch-panelled walls act as an interactive touch screen, where visitors can draw works of art with snowflakes, northern lights and autumn leaves. The installation is a collaborative effort by OiOi Collective with Granlund Oy, based on a concept by Davidsson Tarkela Architects and Rune & Berg Design Oy.
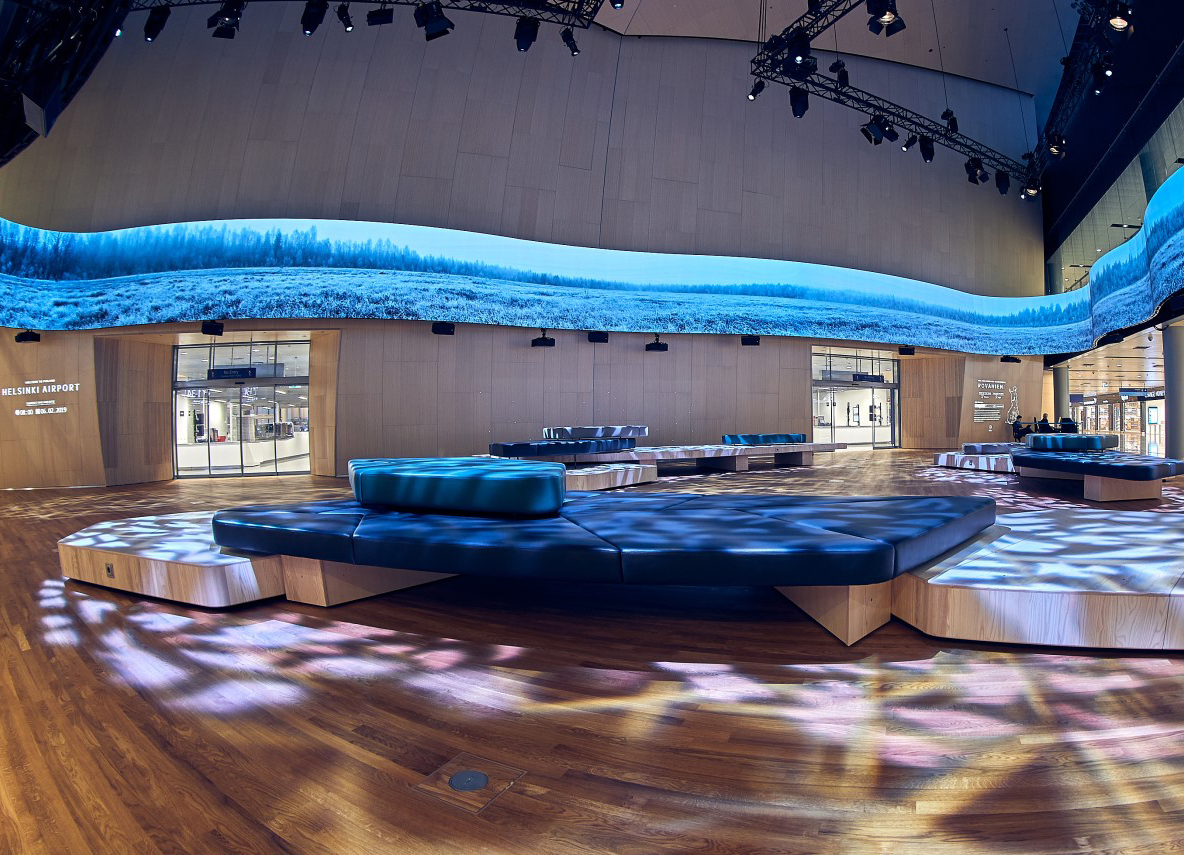

Aukio广场还可以作为活动场所。事务所设计的木质和皮革座椅可以灵活移动,为表演或展览腾出空间。
The Aukio plaza also functions as an adaptable event area, where the wood and leather-clad seating islands designed by PES-Architects can be disassembled to make room for performances or exhibitions.
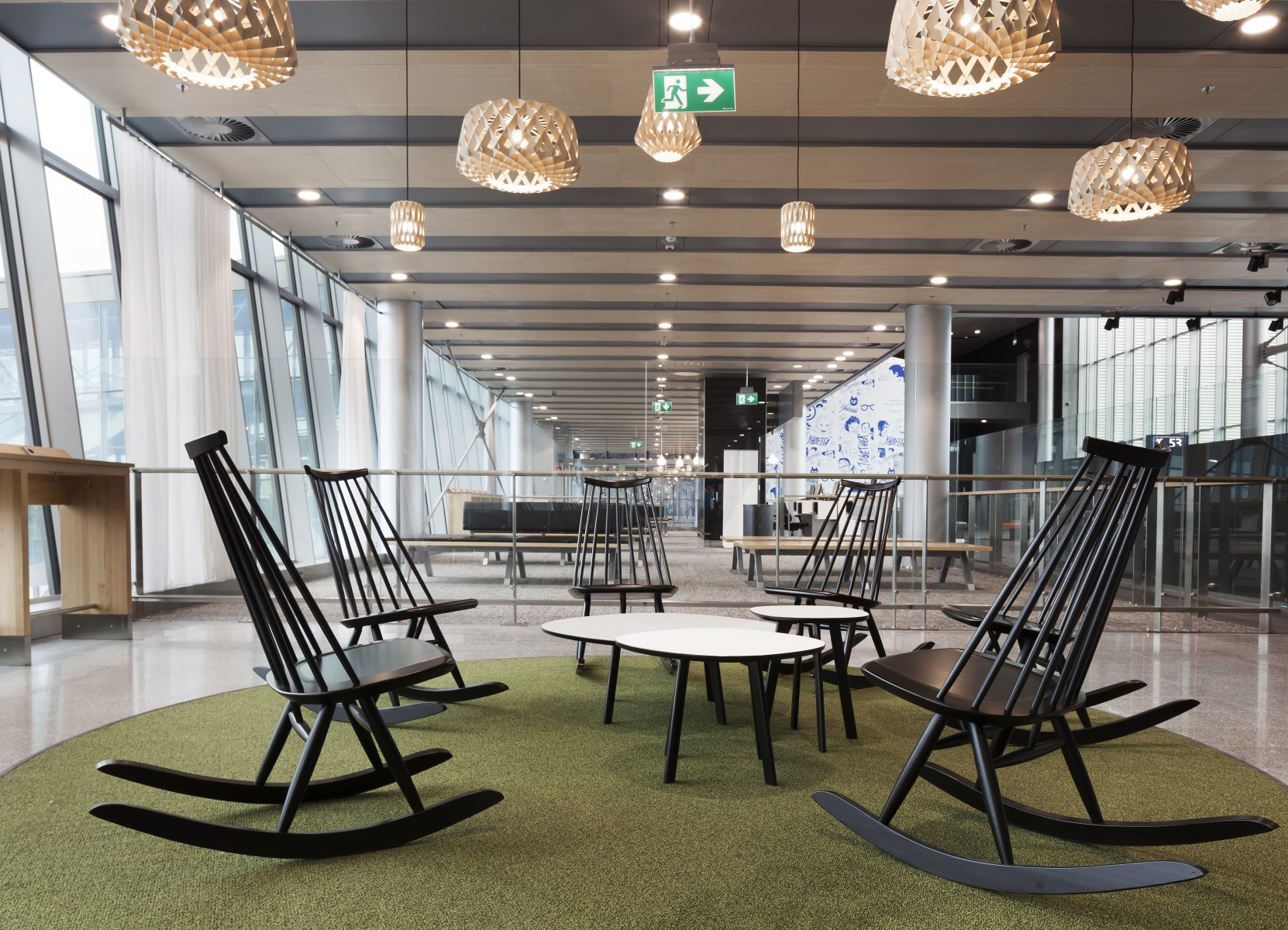
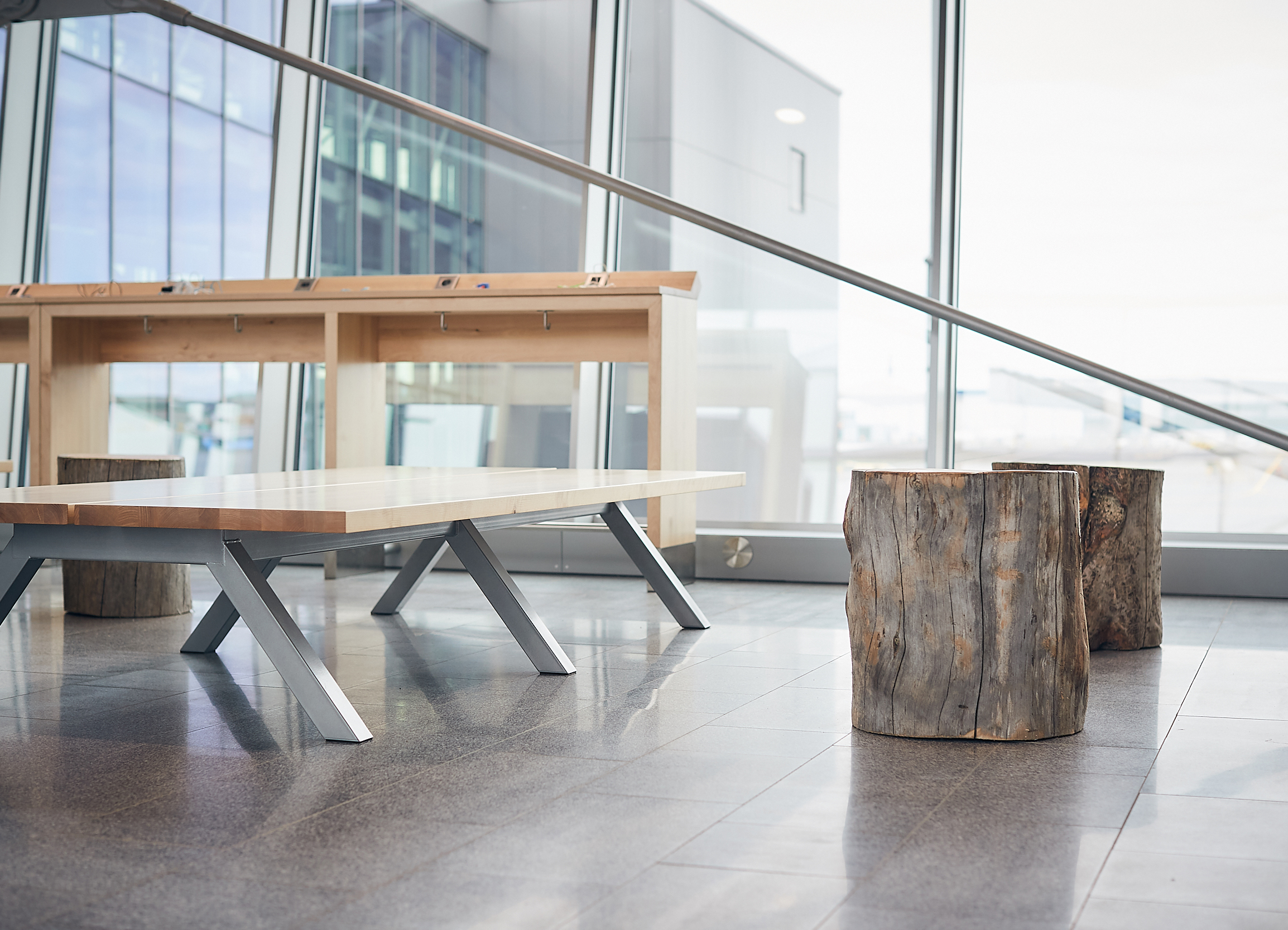
室内设计与艺术装置
机场内的室内设计风格,处处彰显着芬兰人以细微之处见艺术的特点。室内设计和艺术品相辅相成,为人们提供了一个旅途中的驻足之地,给长途过境旅客带来舒适和顺畅的旅行体验。
Artworks and sculptures by Finnish artists can be encountered all around Helsinki Airport. The art and interiors complement each other, offering passengers surprising and refreshing experiences during their journey.

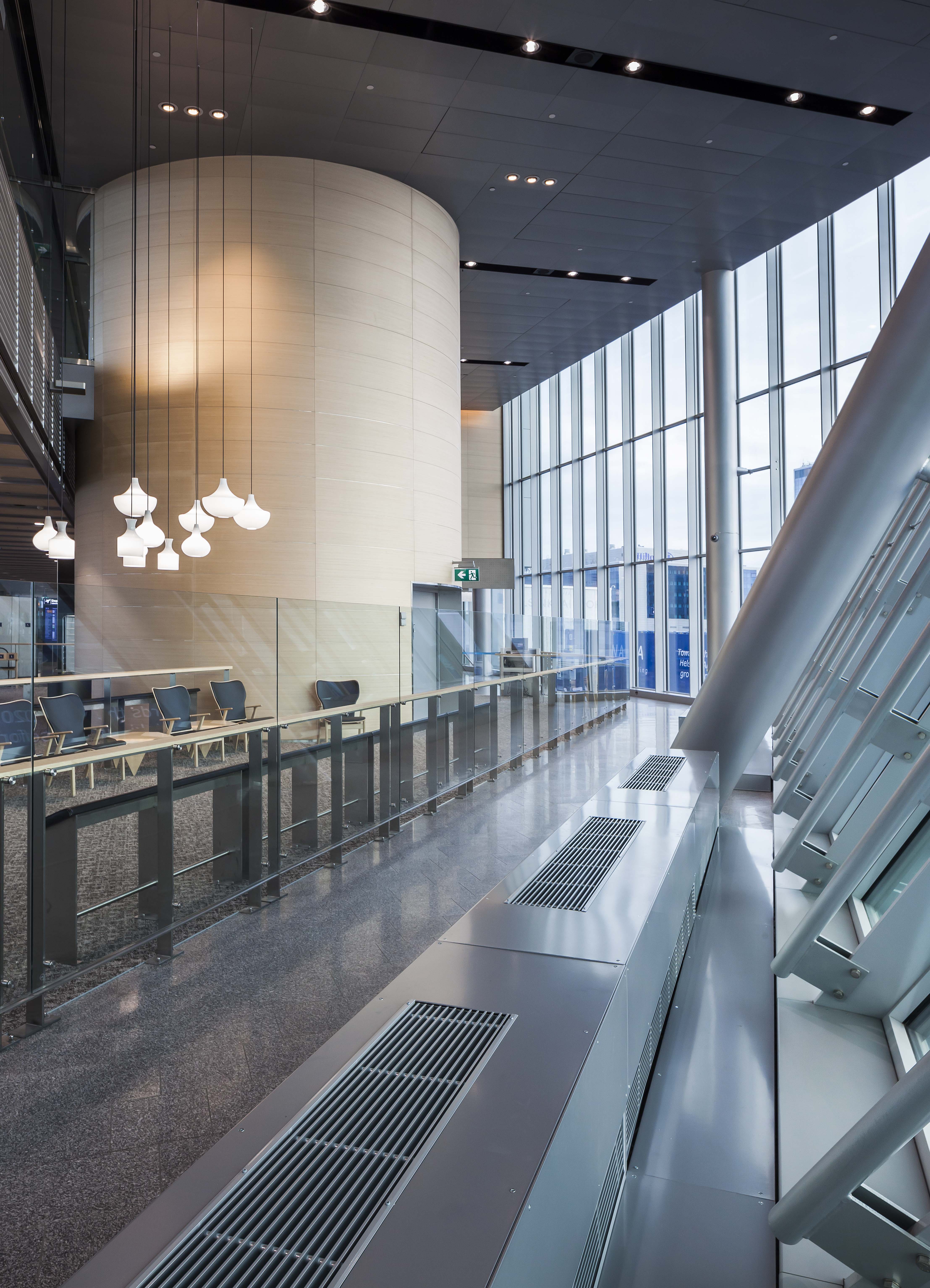
雕塑家Juha Ojansivu的《吻》,呈现了一对火柴靠在一起的场景,现被放置在南翼航站楼登机口处。
Juha Ojansivu's sculpture Kiss is made of aluminium and depicts two tall matchsticks leaning against each other. It is currently situated in the South Pier gate area.
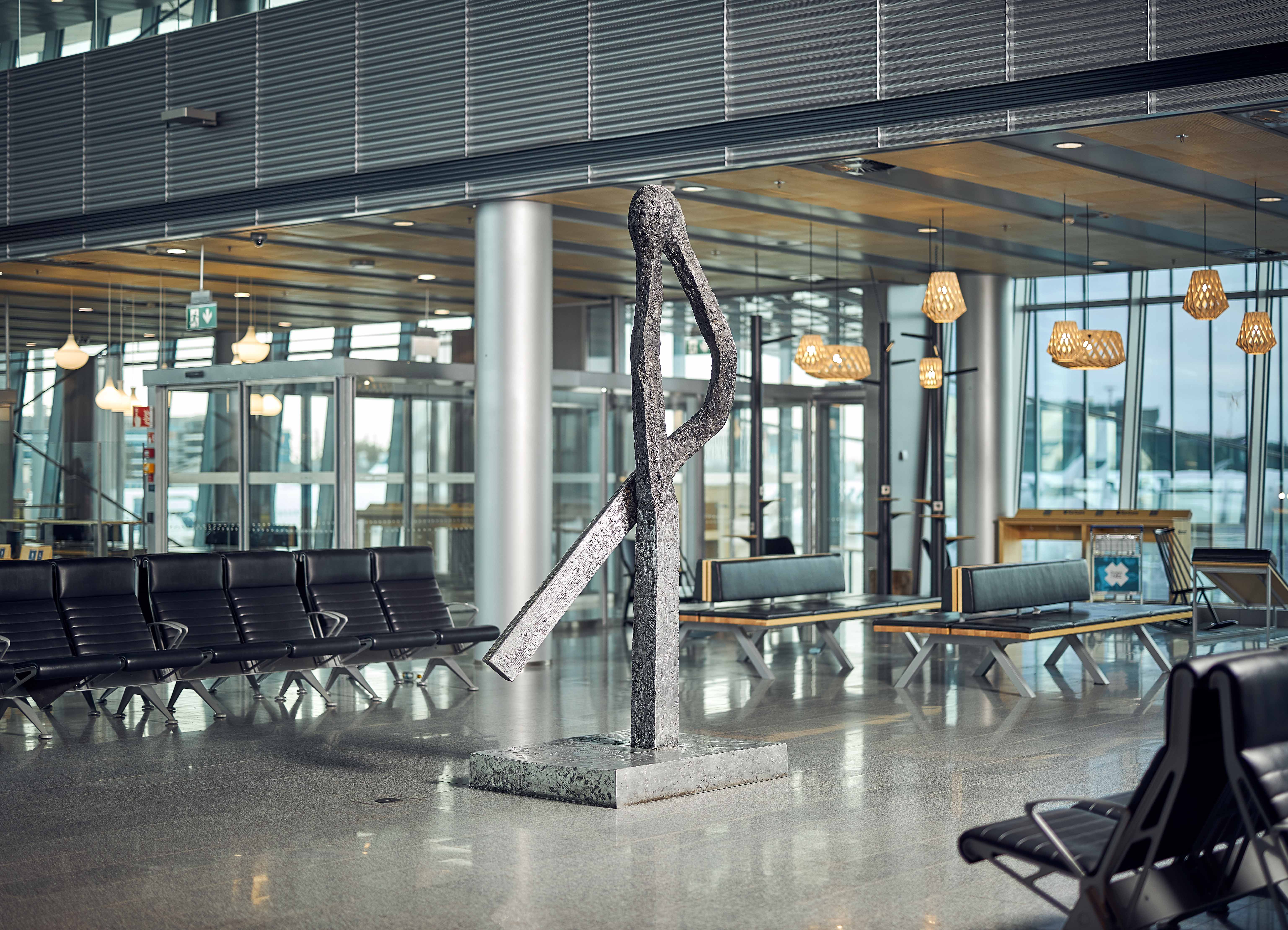
由Stefan Lindfors创作的类似蜻蜓般的协和式超音速喷射客机雕塑,最初在旧的国内航站楼中展出,现被安置在新的南区航站楼中的长途飞行区域。雕塑下方是由PES设计的色彩鲜艳的座椅。
Stefan Lindfors' sculpture Concorde resembles a dragonfly. It was originally displayed in the former domestic terminal but has now been relocated to the South Pier extension, where it flies above the colourful seats designed by PES-Architects.
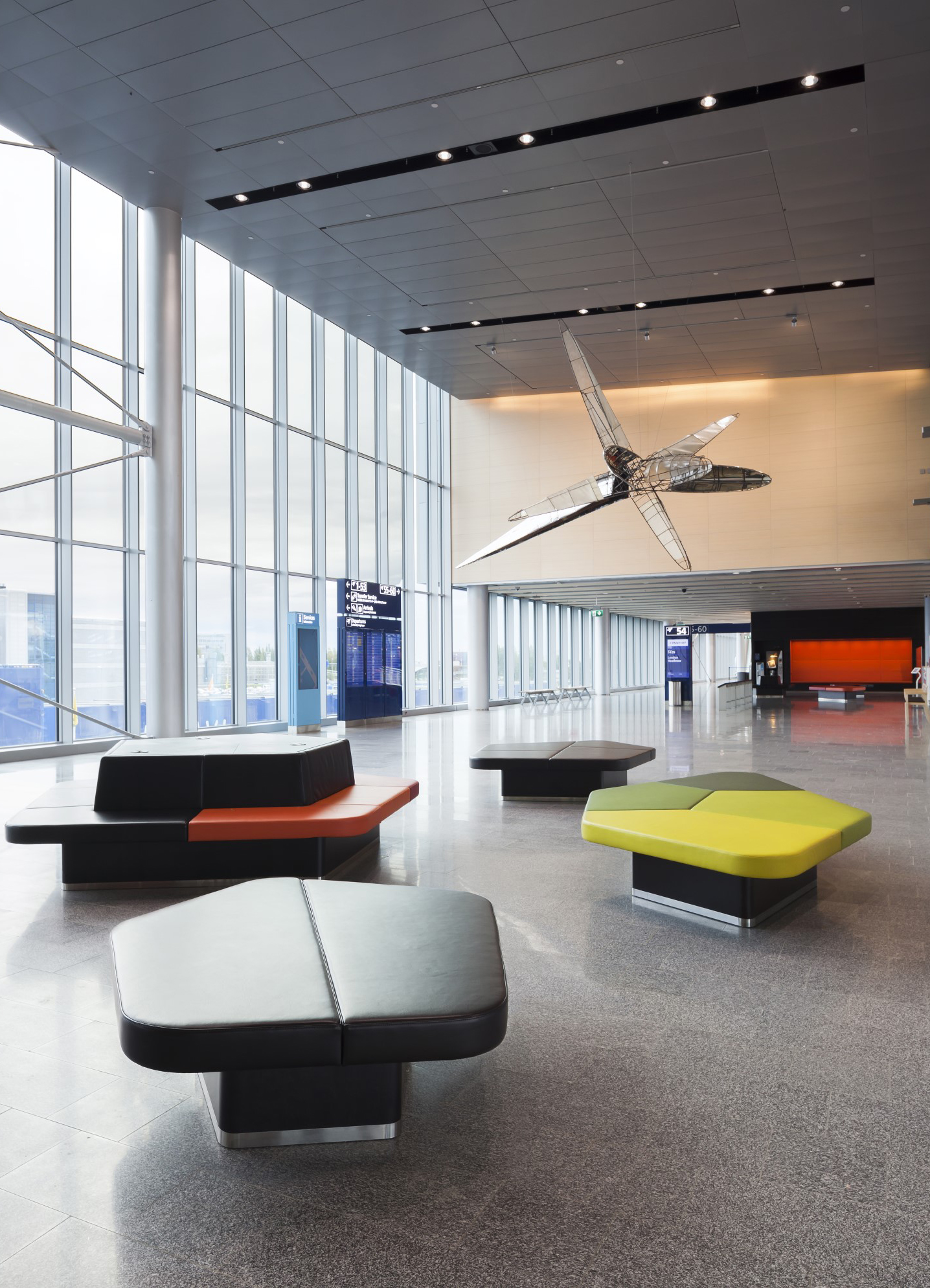
Stefan Lindfors的这座形似飞鸟的大型雕塑,是于2017年8月在通往机场的入口路旁设立的。芬兰航空订购这件艺术品是为了庆祝芬兰独立一百周年和赫尔辛基国际机场全新南翼航站楼的开放。
Stefan Lindfors' large-scale sculpture Skydreamer, resembling a bird, was set up by the entrance road leading to the airport in 2017. Finavia commissioned the artwork to celebrate the centenary of Finland’s independence and the opening of Helsinki Airport’s new South Pier.
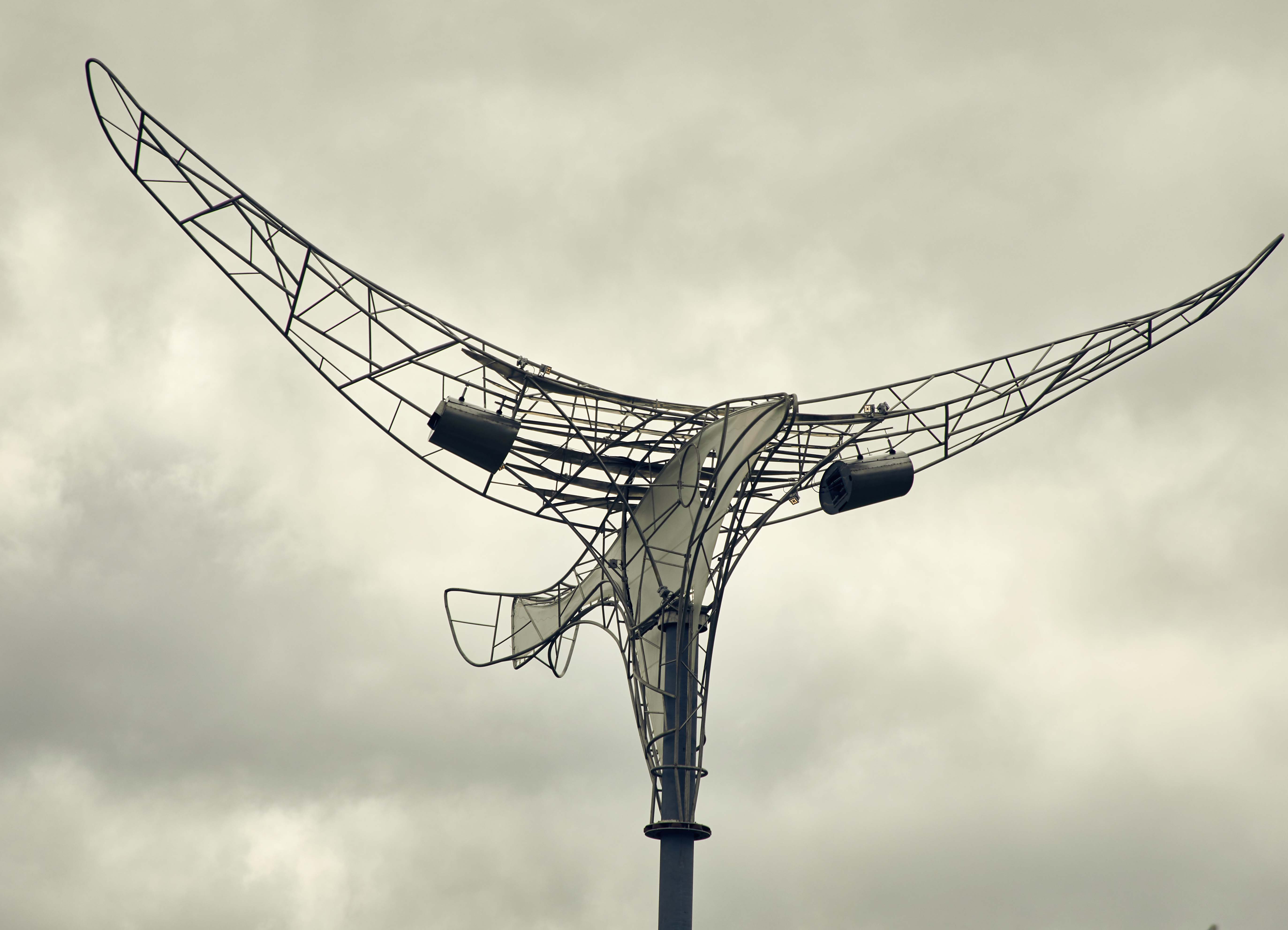
《哼哼的摇摆》(Helman Heilahdus)让途经机场火车站的乘客与通勤者倍感愉悦。艺术家Aarne Jämsä的两幅全景作品被放置于PES设计的火车站站台区,这一区域位于地下45米深处。
Helman Heilahdus ("A Sway of the Hem") delights passengers and commuters at Helsinki Airport train station. The panoramic two-part work by artist Aarne Jämsä is located in the platform area of the station designed by PES-Architects, 45 metres below ground.
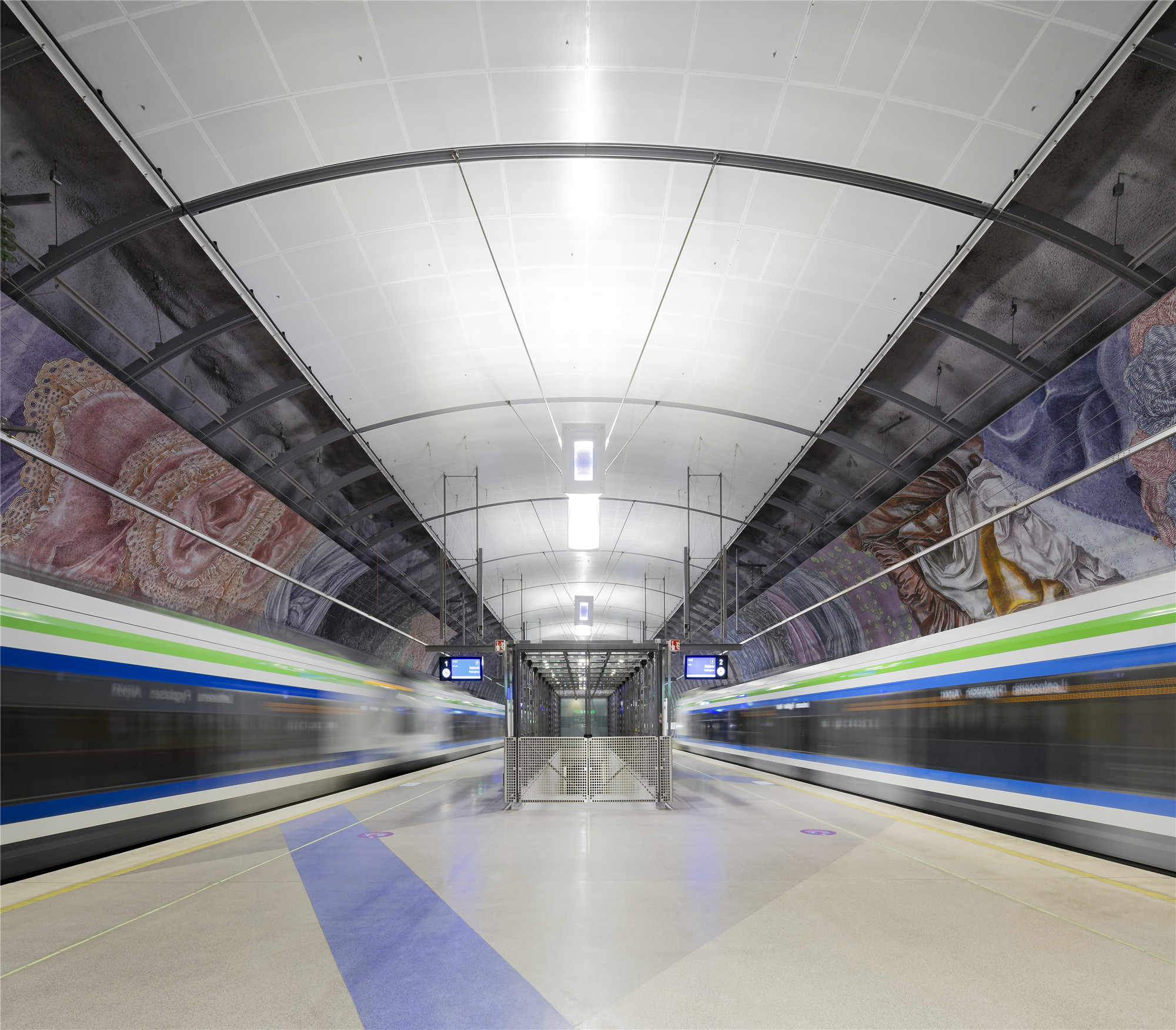
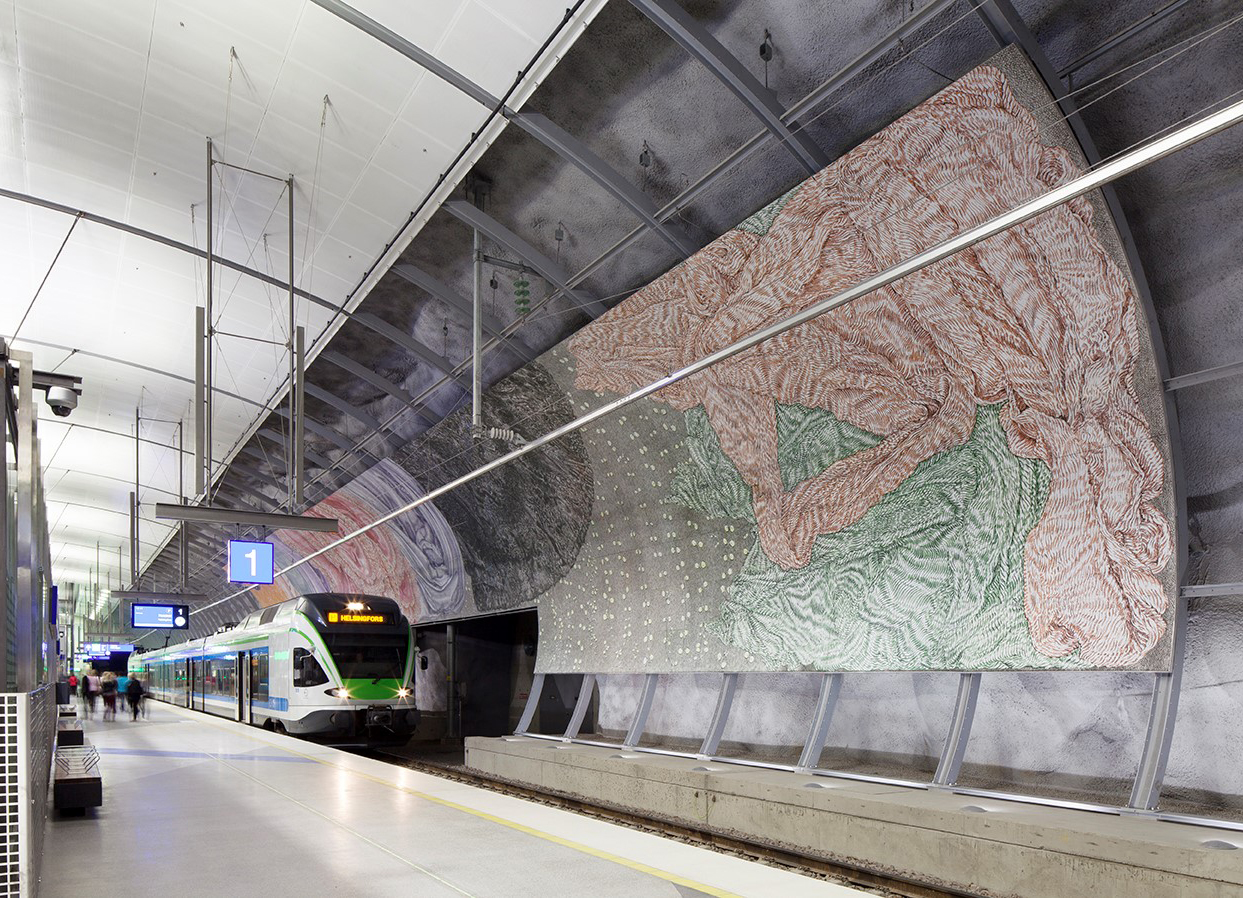
公共洗手间也可以通过艺术与独特的设计来提升。事务所与Inlook合作,对厕所进行了翻新,采用了创新的背光吊顶,这里将呈现由玻璃艺术家Kirsti Taiviola设计的轻艺术作品。
Even a public restroom can be elevated with art and unique design. PES-Architects refurbished a restroom with an innovative backlit suspended ceiling in collaboration with Inlook. The light artwork projected onto the wall is by glass artist Kirsti Taiviola.


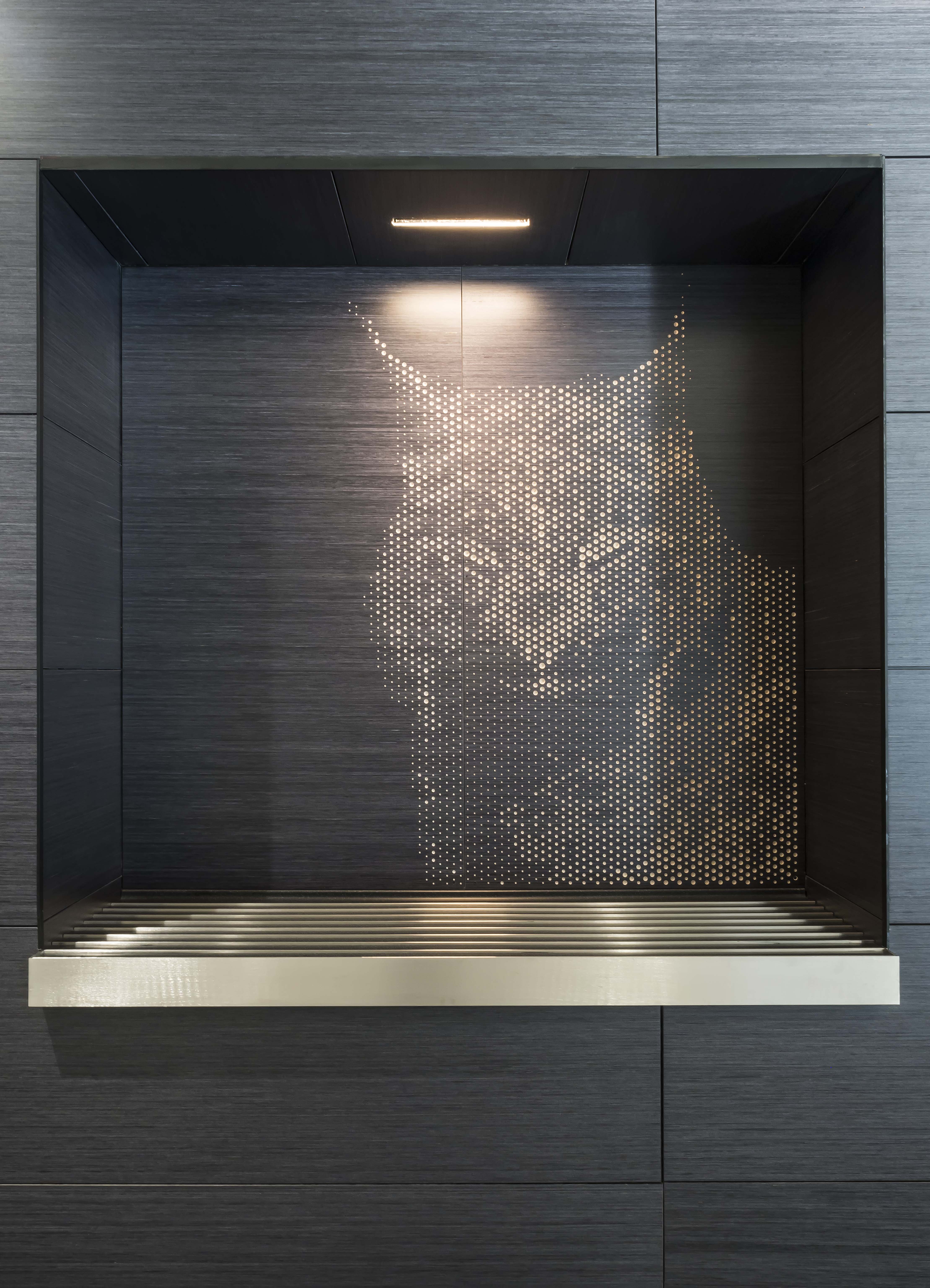
紧凑且忙碌的赫尔辛基国际机场是逐渐成长的,这与其他一次性建造的大型机场项目有着本质的区别。在这种不断成长的项目中,通过细致的设计做出完美的细节已经成为了可能。这对控制整体项目的质量,让建筑拥有永恒性的与延续性的品质来说是十分重要的。
The compact and busy Helsinki Airport has grown and evolved gradually over a long period, which makes it fundamentally different from other large-scale airports built at one time. The gradual growth has made it possible to respond to changing end-user needs and to focus on meticulous design, down to the finest details. This has been essential to ensure overall quality and give the airport a certain timelessness and continuity.
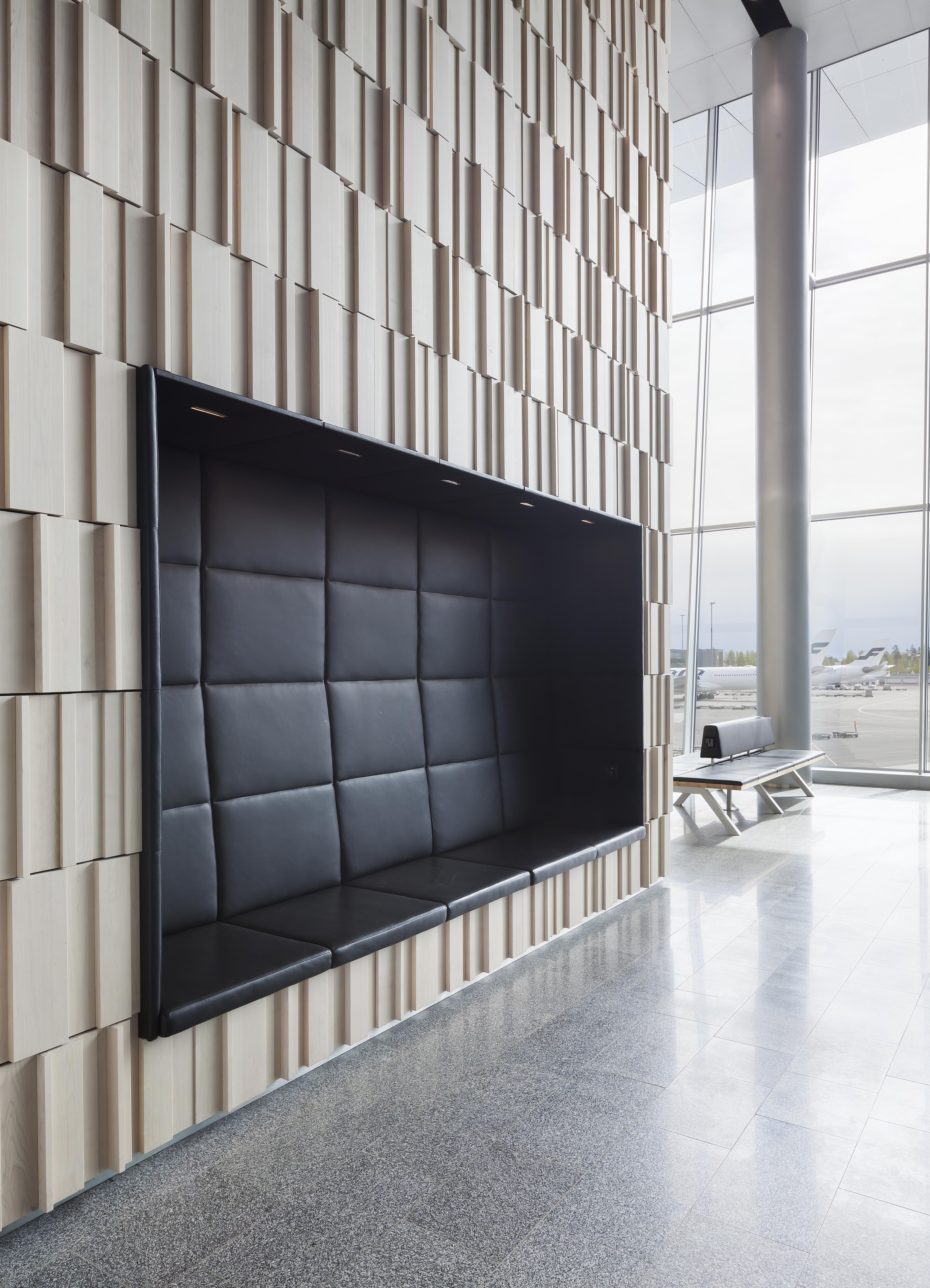
事务所在机场项目的长期工作提供了一次难得的机会,见证其从一个规模不大的机场发展成为一个主要的国际中转枢纽,以及航站楼的本质转变为繁忙的商业中心的全过程。在机场的喧嚣中,使结构清晰,可持续和保持一致性成为建筑的关键所在。建筑设计应将不断变化的商业结构整合为一个有凝聚力的整体,并为乘客创造一个平静的视觉环境。
The long time span of PES-Architects’ work at the airport has offered the architects a unique opportunity to witness the development of Helsinki Airport from a provincial airport to a major international transit hub, as well as the general change in the nature of terminals into busy commercial centres. In the hustle and bustle of the airport, is important for the architecture to be clear, sustainable and consistent. Architectural design should integrate the ever-changing commercial structures into a cohesive whole and create a calm visual environment for passengers.
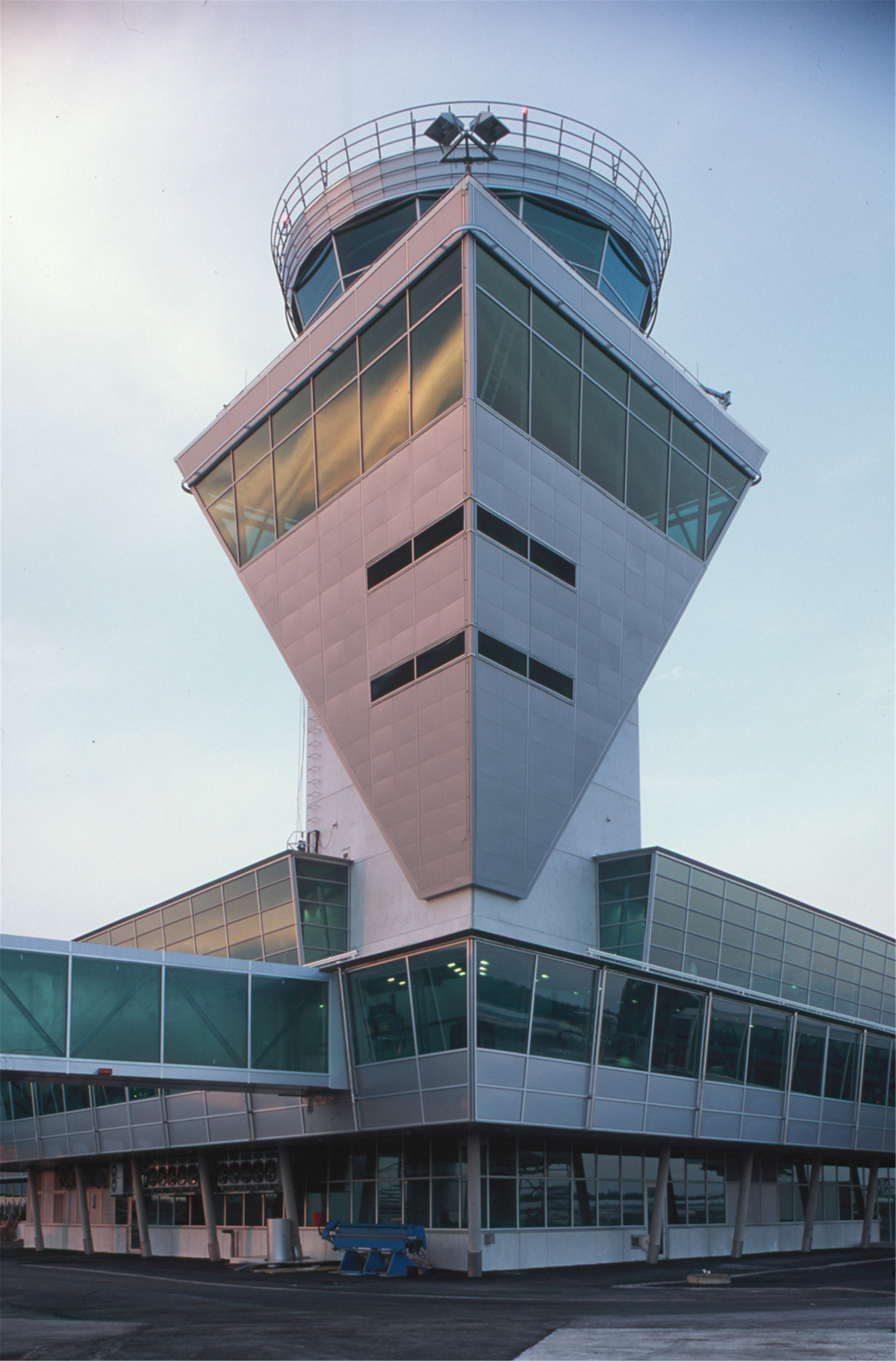
功能驱动的理性与以人为本的方法相结合,这次的设计可以称为是一篇“理性的诗歌”。独特的北欧气质和优雅的气息,紧凑的布局和高效的运作,又使得赫尔辛基国际机场得以在世界知名机场中独具风格。
The combination of function-driven rationality and a human-centric and user-focused approach could be called "rational poetry." it is always a pleasant place to return to, with its compactness and elegance, and the Scandinavian secure and effective, yet cosy atmosphere.
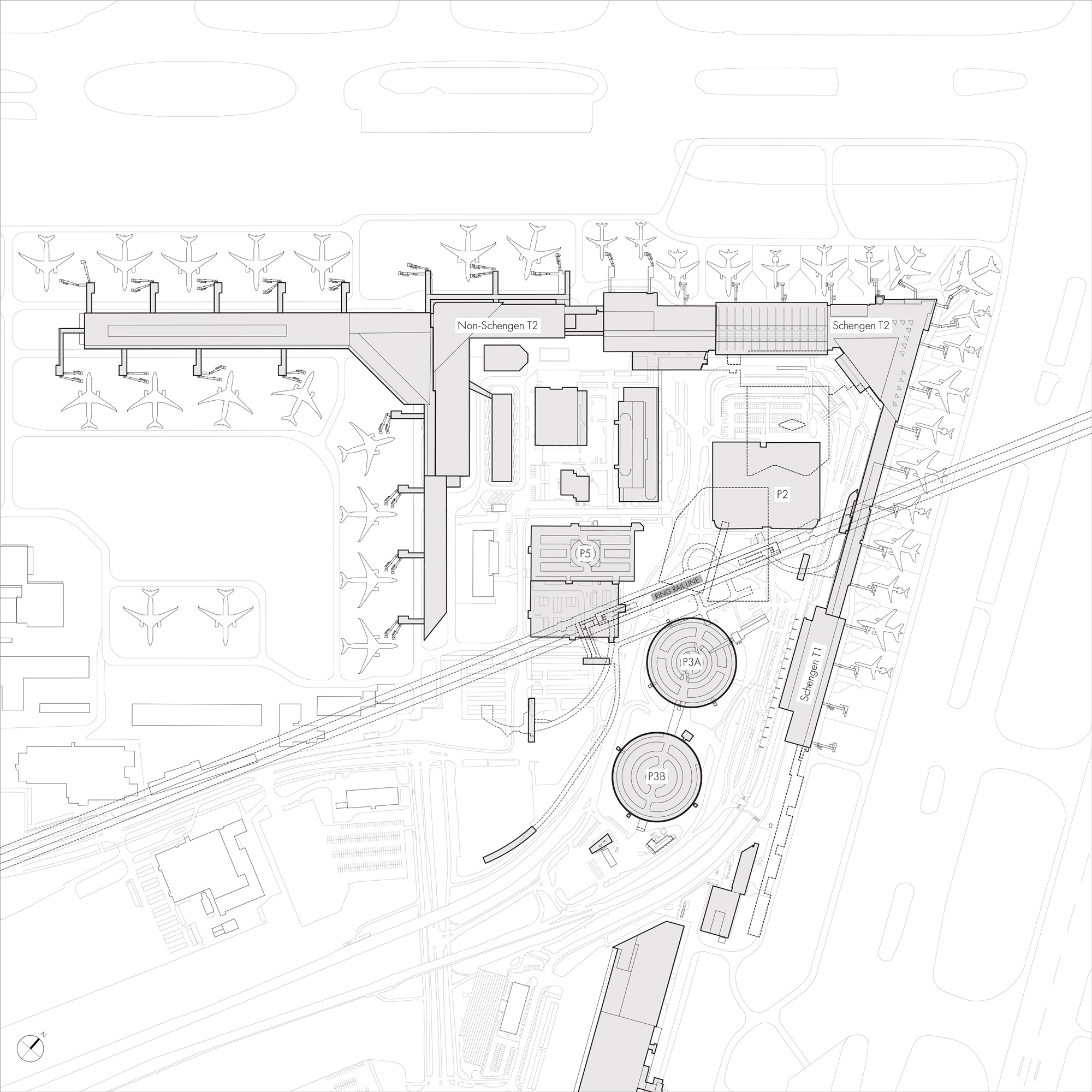
完整项目信息
项目名称:赫尔辛基国际机场
项目时间:
由PES主导的机场规划设计:
1987年 航站楼用地规划
1992年 商业区策划
1993年 机场2020总体规划
1999年 候机楼总体规划
2013年—2015年 机场发展规划(与NACO机场工程与咨询公司合作)
具体设计内容:
1988年—1989年 T1航站楼初期设计研究,约15200平方米
1988年—1989年 二号停车场(P2),约59240平方米
1992年—1993年 三号停车场(P3A),约56070平方米
1993年—1996年 T2中央航站楼一期,约26280平方米
1996年—1999年 T2中央航站楼二期,约21800平方米
1999年 出租车司机休息站,约300平方米
1999年—2000 T2申根区交通重组(T2航站楼一期扩建),约6210平方米
2001年 T2原国际航站楼翻新,约12770平方米
2002年—2004年 T2非申根区航站楼扩建(T2航站楼二期扩建)约9240平方米
2006年—2008年 三号停车场扩建(P3B),约66130平方米
2008年—2012年 T2原国际航站楼三、四号出发大厅翻新,约12770平方米
2008年—2015年 地下环线铁路站点,约21210平方米
2016年 巴士等候区,约3200平方米
2016年—2017年 T2非申根区南翼航站楼扩建,约8370平方米
2017年—2019年 T2非申根区西翼航站楼扩建,约30000平方米
2017年—2019年 T2非申根区核心服务区Aukio中央广场,安检、商业区扩建,约25270平方米
2019年—2021年 T2 非申根区北翼航站楼扩建,约6460平方米
项目状态:连续三十几年来持续参与机场的设计建造工作
项目面积:
二号航站楼:
1996年—1999年 二号航站楼,约60,000平方米
2003年—2008年 非申根区扩建,15,000平方米
2014年—2019年 新非申根区扩建,75,000平方米
总计:约150,000平方米
停车场结构:
1988年—1989年 二号停车场(已拆除) 约60,000平方米
1992年—1993年 三号停车场(P3A)约56,000平方米
2006年—2008年 三号停车场(P3B)约66,000平方米
总计:182,000平方米
现存:122,000平方米
项目类型:交通建筑
项目业主:芬兰民用航空集团
项目地点:芬兰万塔市
设计团队:芬兰PES建筑设计事务所
主创设计团队:Pekka Salminen(1988-1999,主创设计师);Tuomas Silvennoinen(2013-2021主创设计师);Arttu Suomalainen(项目经理)
项目奖项:
赫尔辛基机场连续十几年一直被评为世界最佳机场
2017年,Geofantti Award杰出设计奖,赫尔辛基机场地下环线机场城站
1999年,芬兰钢结构奖,赫尔辛基国际机场2号航站楼项目
1994年,芬兰混凝土奖,赫尔辛基机场停车场项目
版权声明:本文由芬兰PES建筑设计事务所授权发布。欢迎转发,禁止以有方编辑版本转载。
投稿邮箱:media@archiposition.com
上一篇:在建方案 | 杭州南湖·阿里巴巴达摩院办公园区:楼景相连 / Aedas
下一篇:大别山乡村会客厅:重构工业风貌 / 禾秣设计+合尔建筑