

设计单位 labaula
项目地点 西班牙
建成时间 2022年
面积 290.6平方米
这座房子位于阿诺亚边缘的小镇拉瓜迪亚皮洛萨,俯瞰着四面八方的自然景观。
The house located at La Guardia Pilosa, on Anoia's limits, overlooks the natural landscape at its four cardinal points.
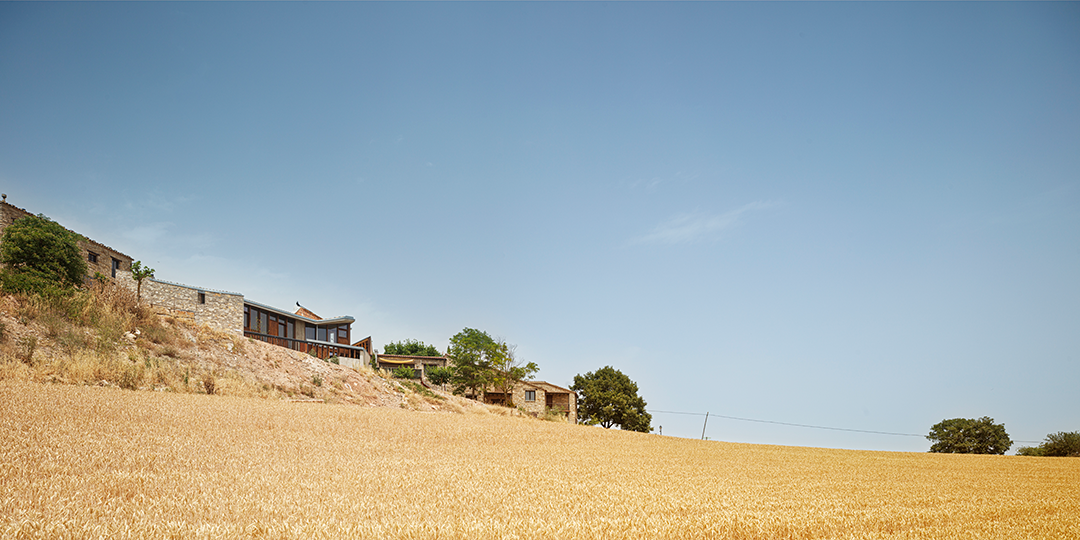
该村庄于1967年被遗弃,自1974年起逐渐有人居住,目前约有15名居民。村庄主要的公共空间“L'Era de l'Andreu”是一块平台地,曾经是谷物收获之后进行挑选的地方。目前,它被用作天然的观景台和特殊节庆活动时的聚会点。
The village, abandoned in 1967, was gradually repopulated since 1974 until reaching its current population of about fifteen inhabitants. The main public space, "L'Era de l'Andreu", is a terrace that once was reserved for selecting the harvest grain. Currently it's used as a natural viewpoint towards the landscape and as a meeting point during special celebrations.

该项目的设计,综合了El Tiller住宅兼工作室的需求和复原这片公共空间的考虑。
The project was born from the dialogue between the House-Atelier "El Tiller" and the recovery of the Era de l'Andreu.
在平台和下层街道之间有一块有明显坡度的地块,各层之间高差达7米,通过一条公共通道实现连接。这条通道是该项目的主干,以半公共的楼梯连接到房子的庭院和下层街道。
Between the Era and the lower street there's the parcel with a marked slope between its levels (7m). The connection between levels is made through a public passage that connects the patio and the lower street by a semi-public staircase, the backbone of the project.
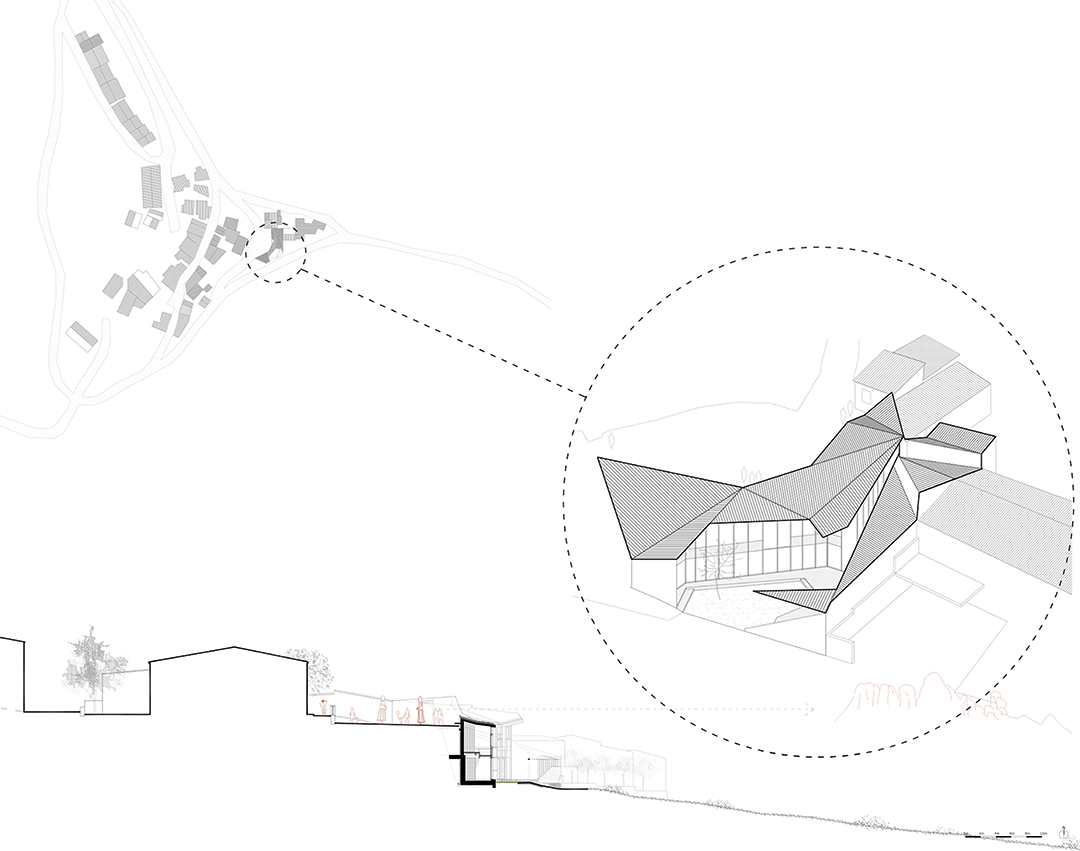

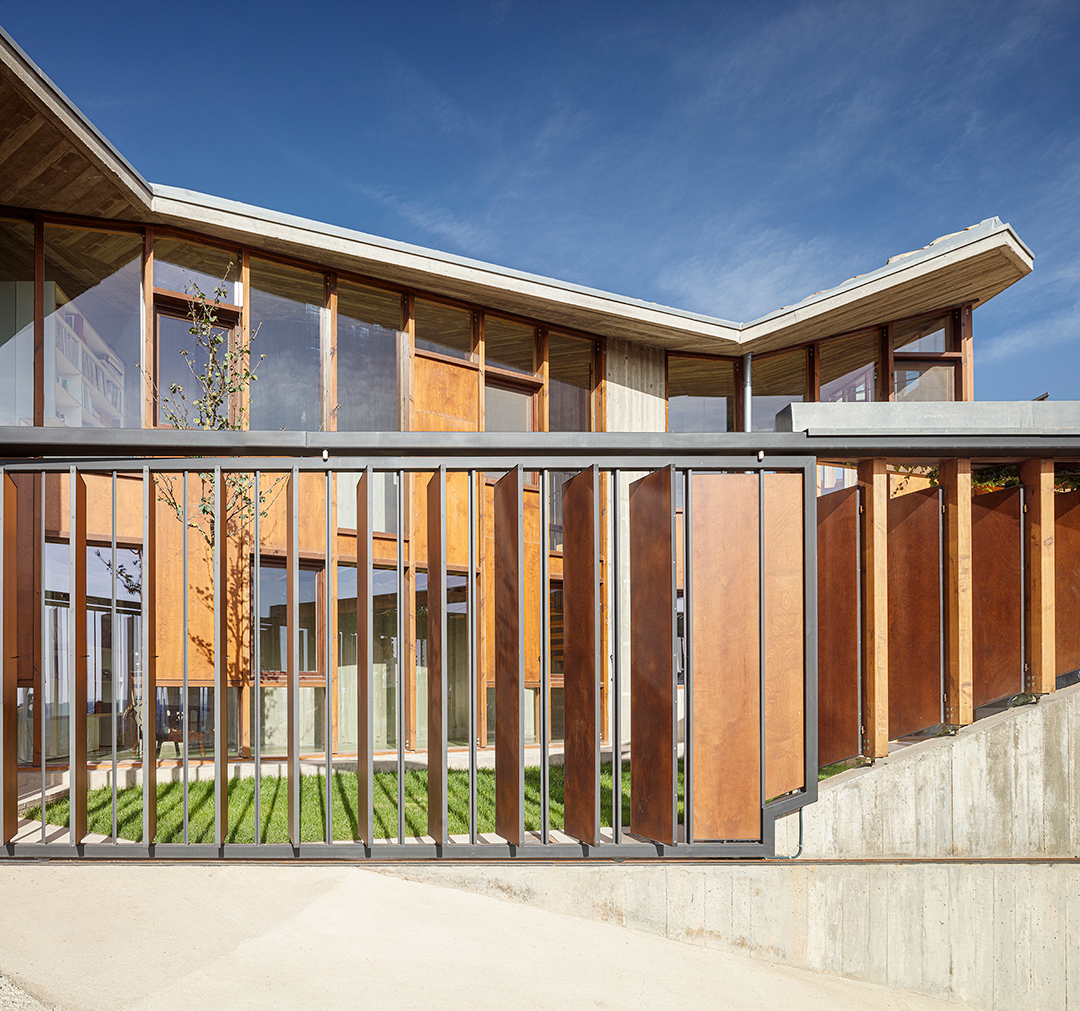
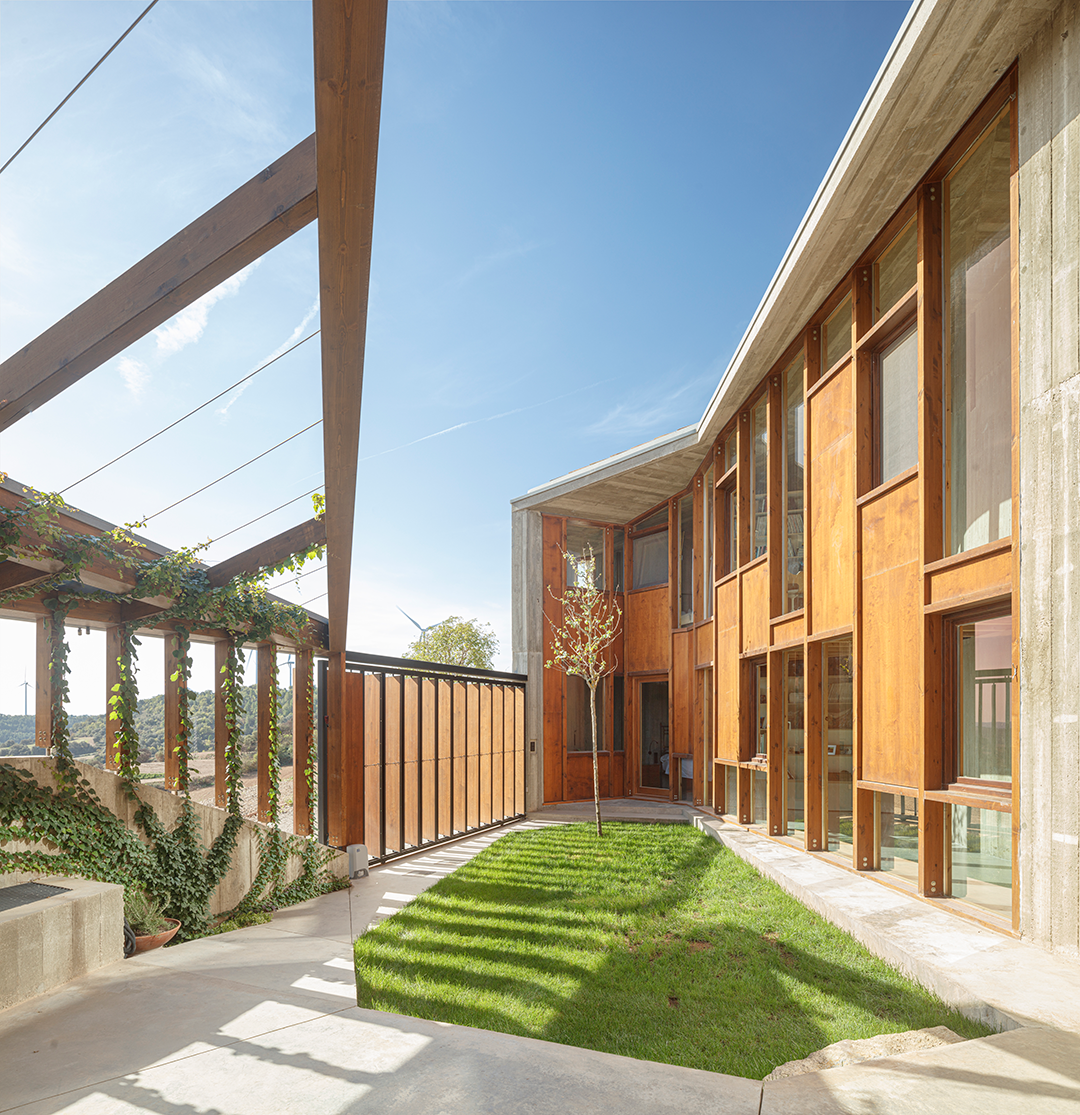
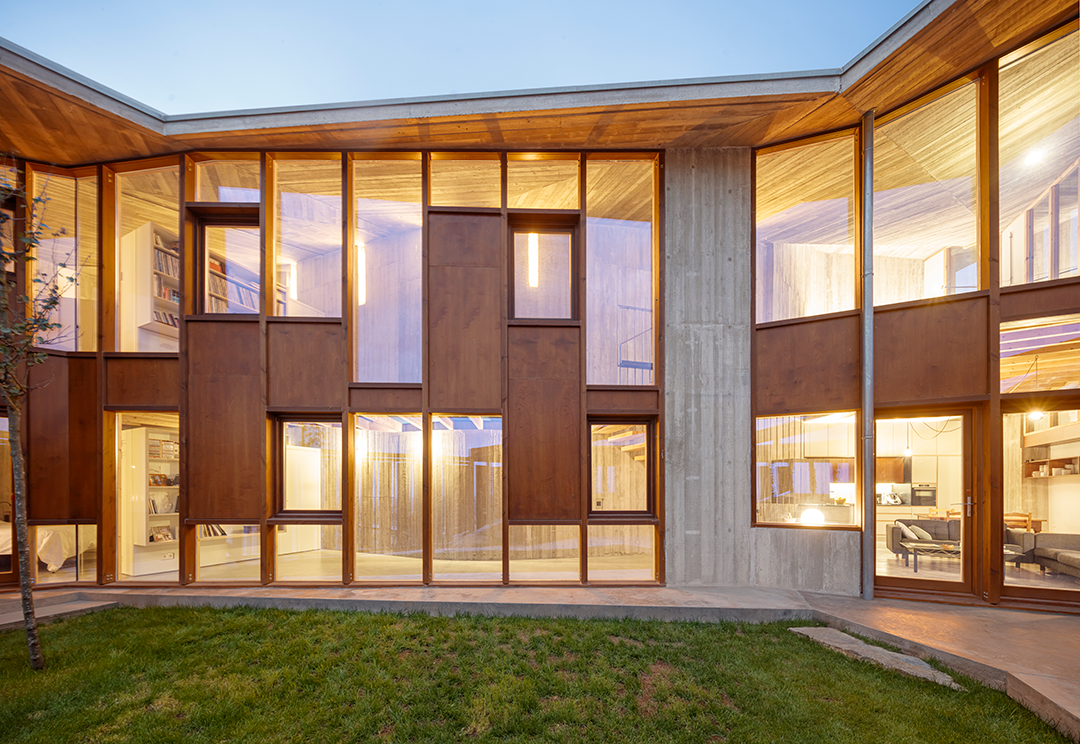
通道两侧分别是两层高的住宅和位于中间层的制琴师工作室。
On each side of the passage the two floors house program is being developed and a luthier's workshop on the middle floor.

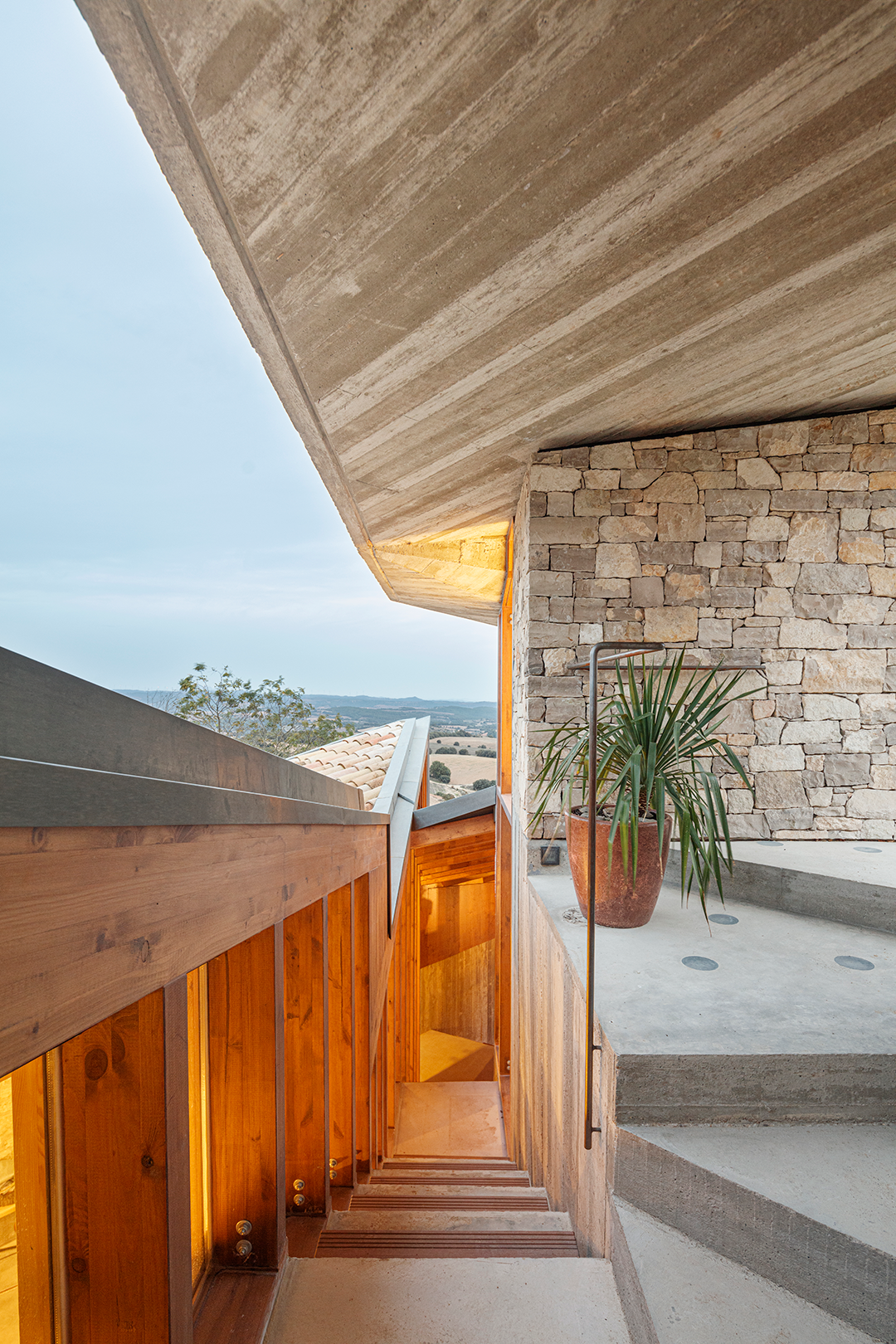
这座房子具有双重特质,即作为住宅、工作室的私有属性,和作为城市连接处、广场的公共属性。当地居民可以穿过这座建筑,前往低处的农田,这使得村里人和住户之间的关系更加融洽。
A double idiosyncrasy coexists at the House-Atelier: private (house/atelier) and public (urban connector and square). The inhabitants of the municipality can cross the building to go towards the lower agricultural land. This allows a better socialization between the village inhabitants and the house residents.

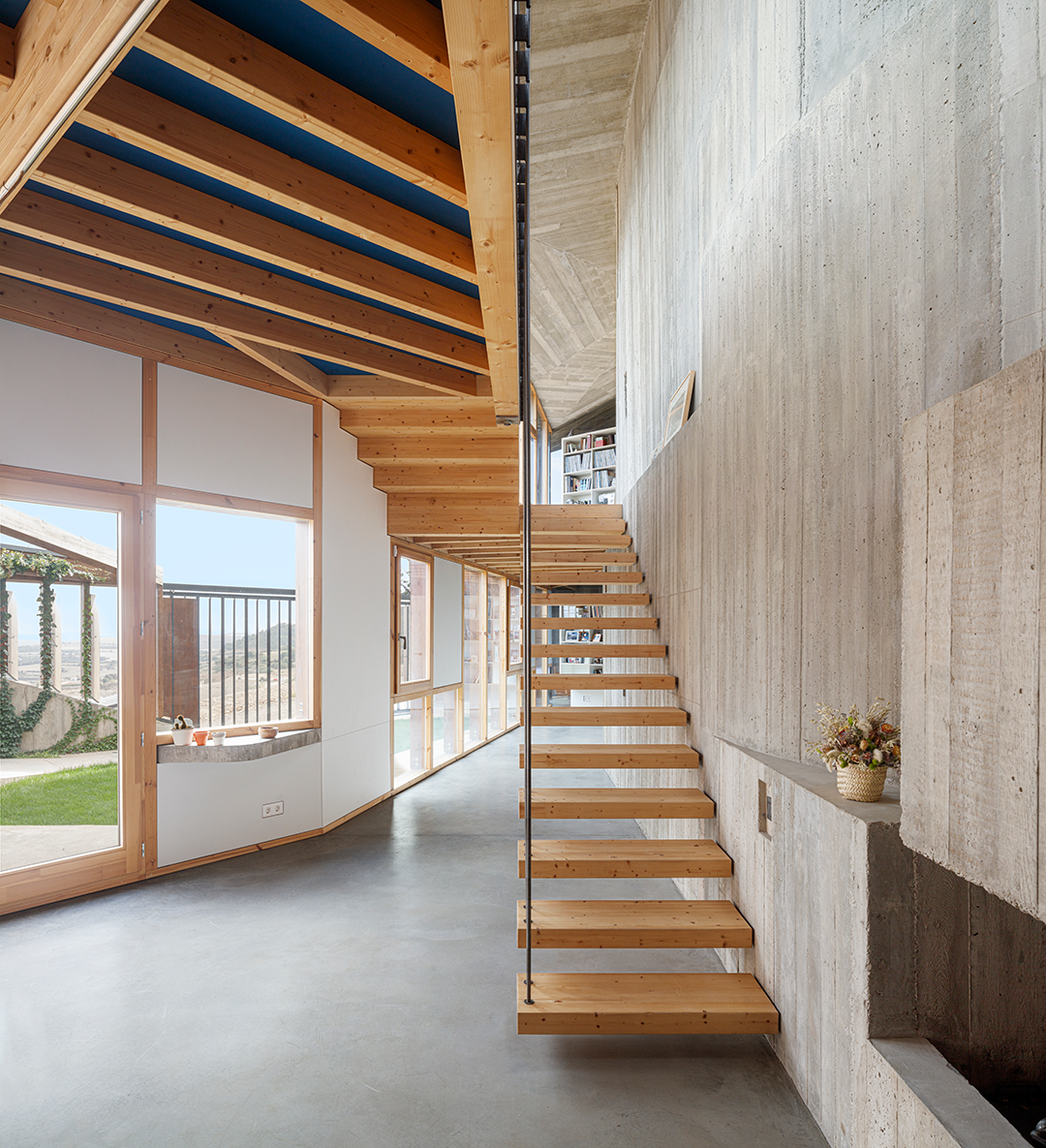

通道和室外空间的使用率得到了提升,为房屋及住户带来了归属感,从而让其更好地融入所在的社会、文化和城市结构。
The use of the passage and outdoor spaces are boosted, to increase the feeling of belonging to the house and its residents, thus solidifying its imbrication in the social, cultural and urban fabric of the enclave.
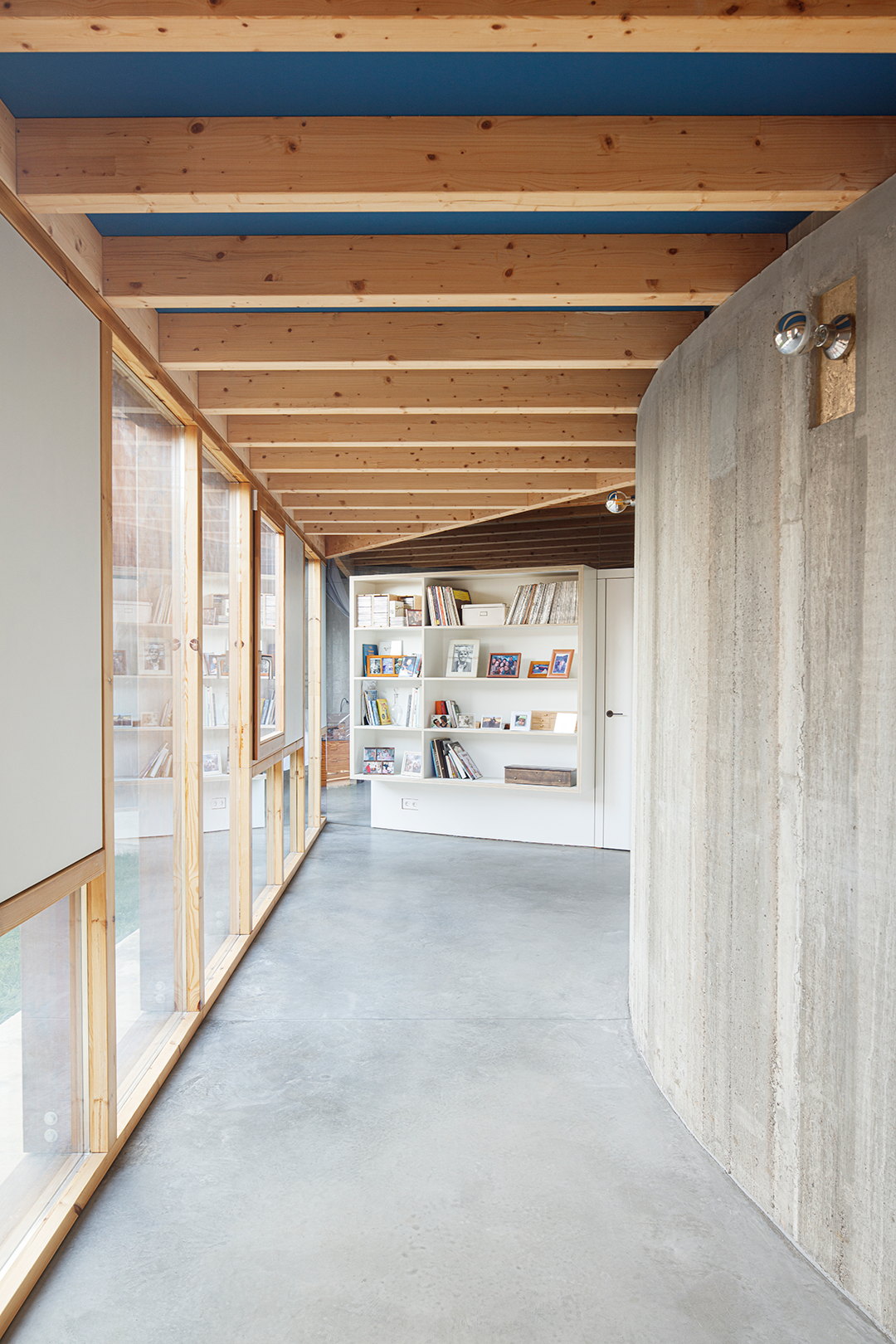
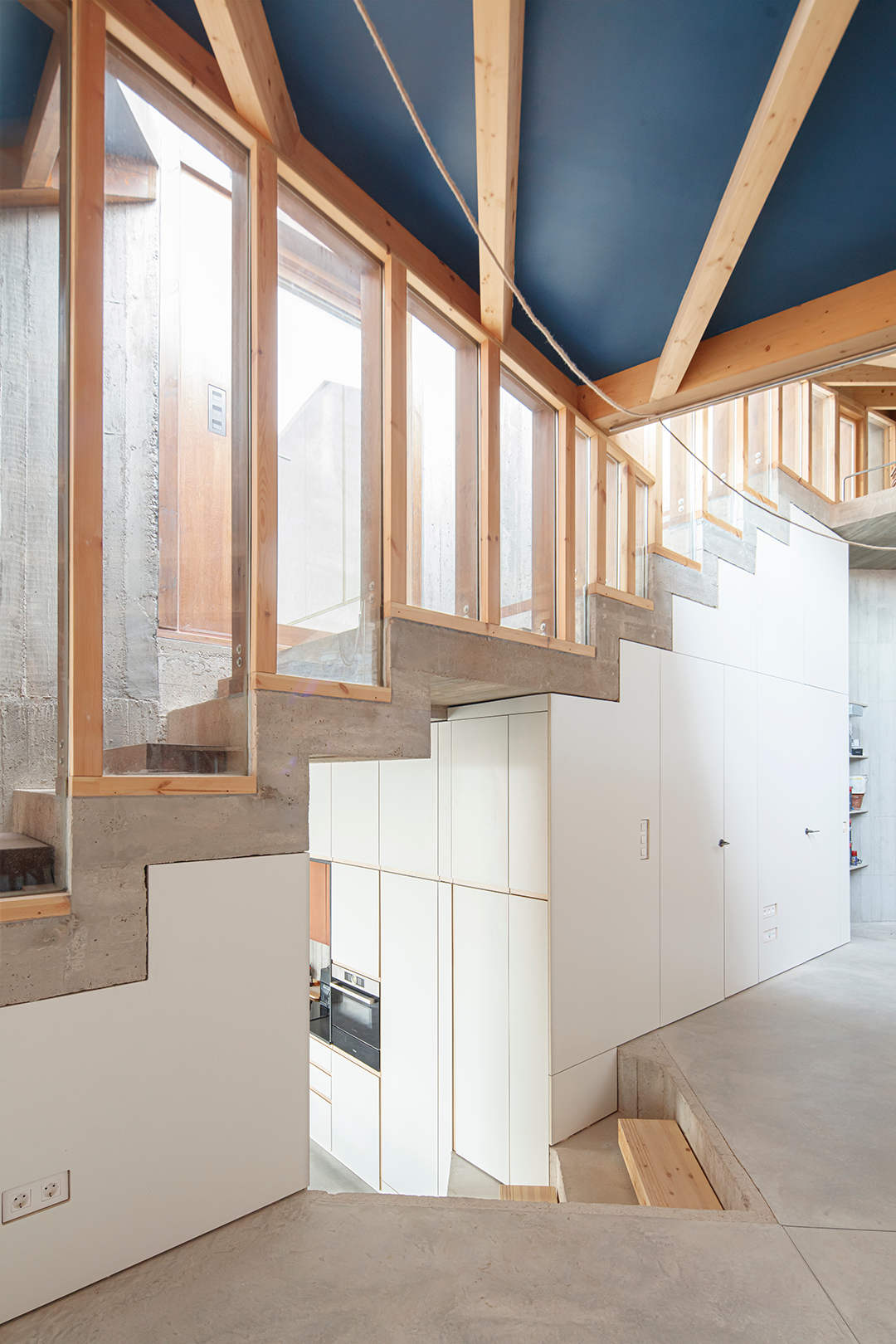
设计图纸 ▽

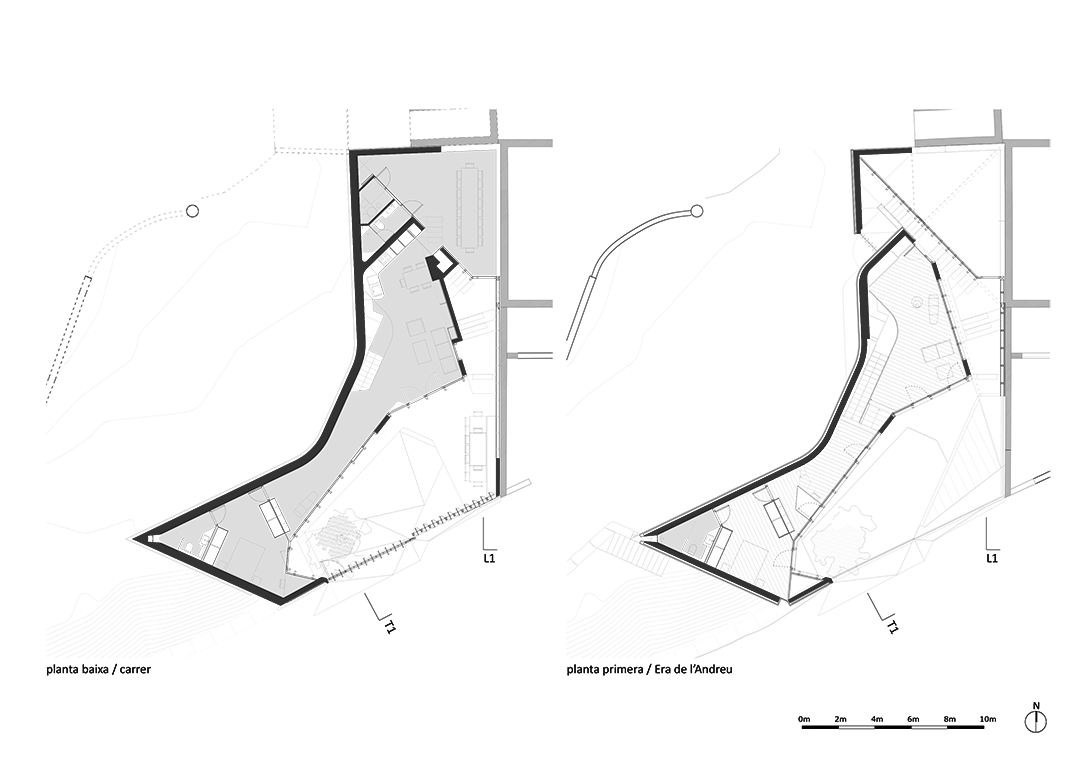
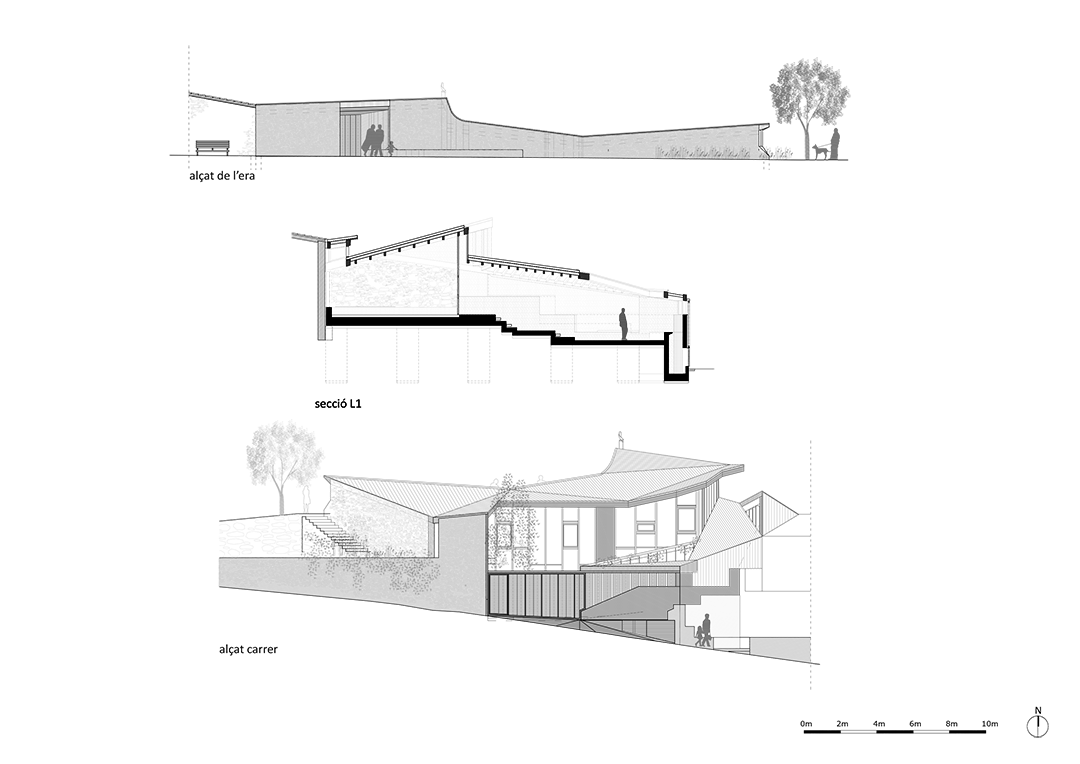
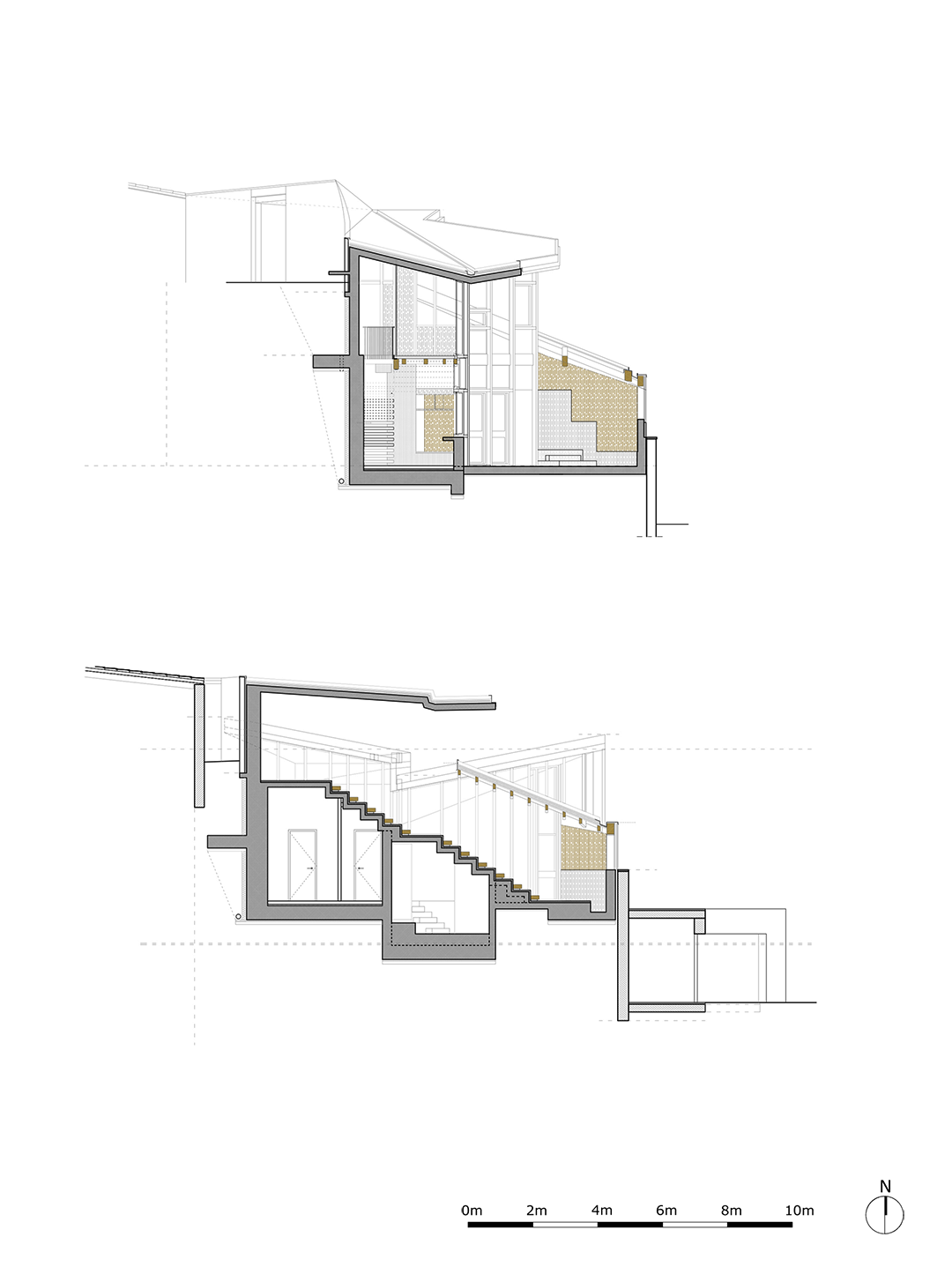
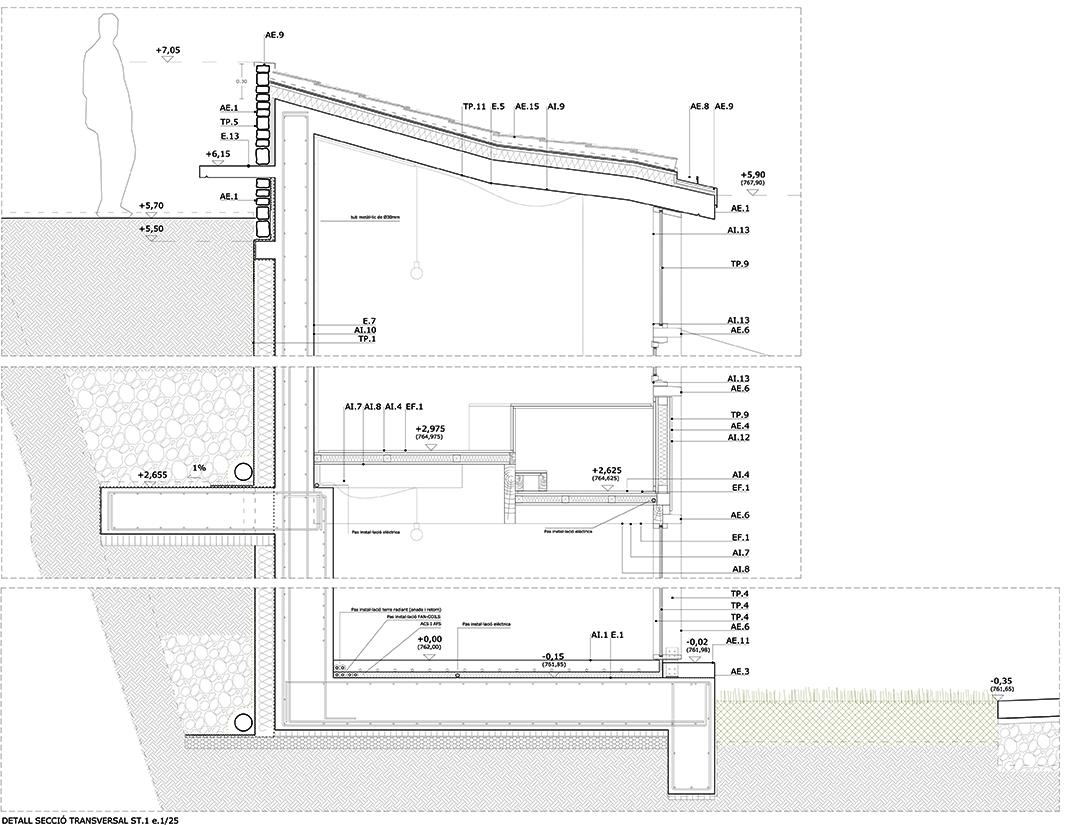
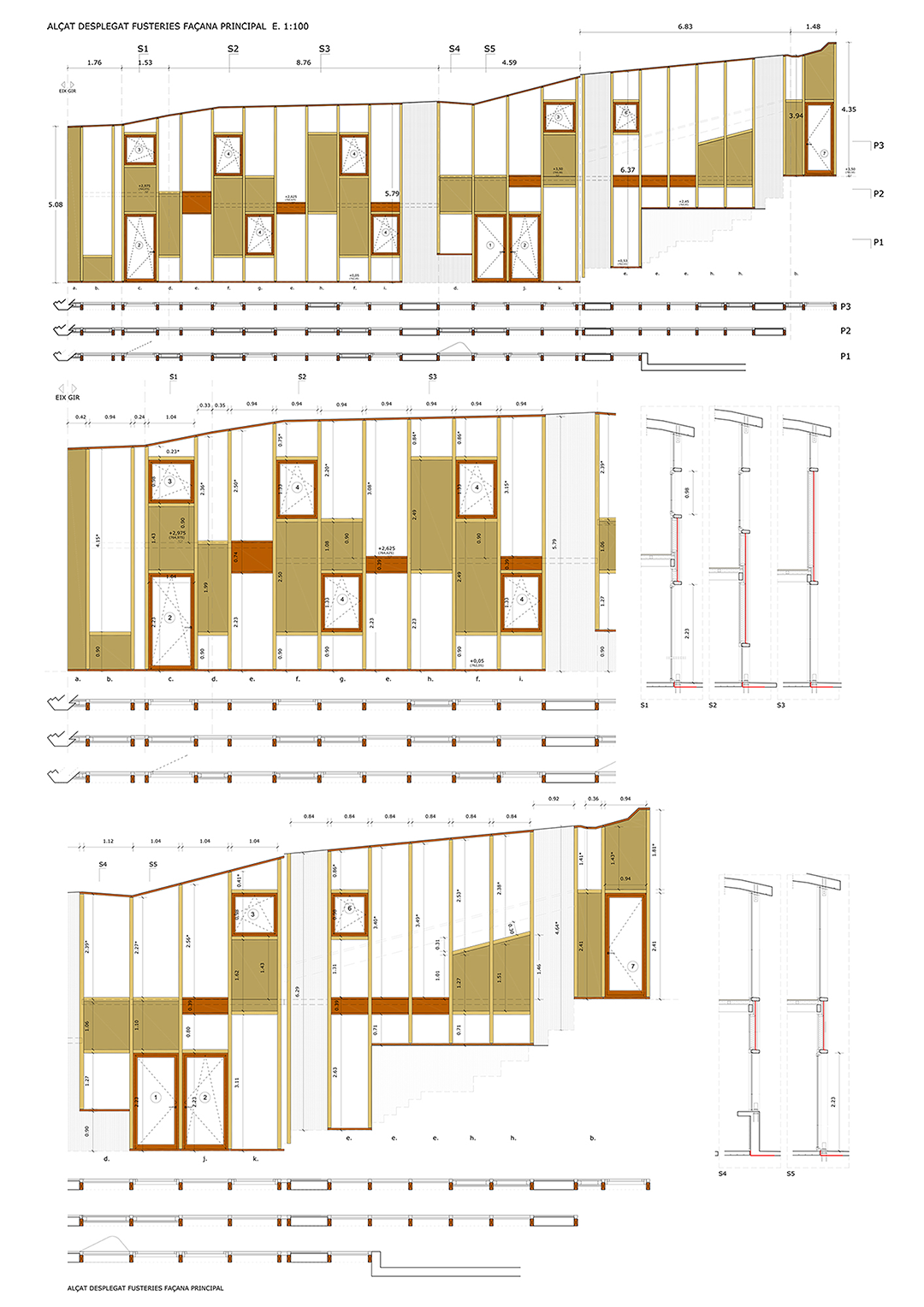
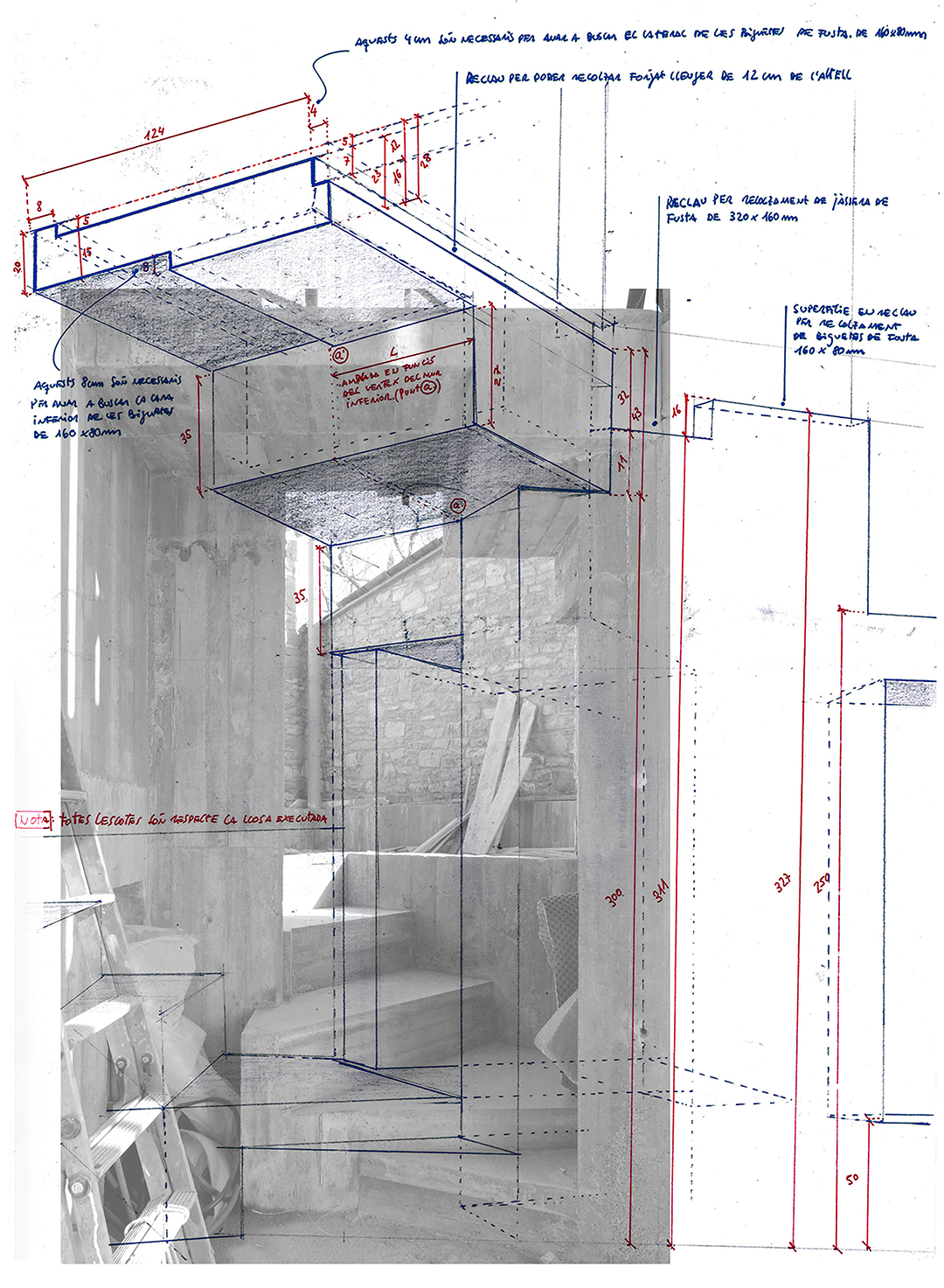
完整项目信息
Full name of the proposal: El Tiller-Casa-Taller in Guardia Pilosa
Location: Street L'Era de l'Andreu of the Guardia Pilosa, Plot 4, Pujalt, Barcelona 08282 Spain
Author: Bernat Hernández Sàbat, Marcos Alloza Fernández, Mariana Echeverría Pérez Montero, Sergio González Benedi, Esteve Solà i Saura, Francesc Brugarolas Padrós, Maria Pauner de Moragas
Studio Architects: Anna Niubò, Rosa Llinàs
Other technicians: Esitec Energia SL-Pau Roma, Ángel Obiol-Estructura
Promoter: Private property
Construction company: Romero Ozmanyan SL / Macusa Wood Solutions
Technical architect or quantity surveyor: Raimon Vendrell
Constructed surface: 290.60 m2
Author/s of the photographs: Adrià Goula (adria@adriagoula.com), Labaula scclp
Construction end date or the final approval of the town-planning project: May 4, 2022
本文由labaula授权有方发布。欢迎转发,禁止以有方编辑版本转载。
上一篇:BIG日本新作,俯瞰濑户内海的度假酒店
下一篇:牛津大学Wadham学院,本科生中心与访问中心 / AL_A