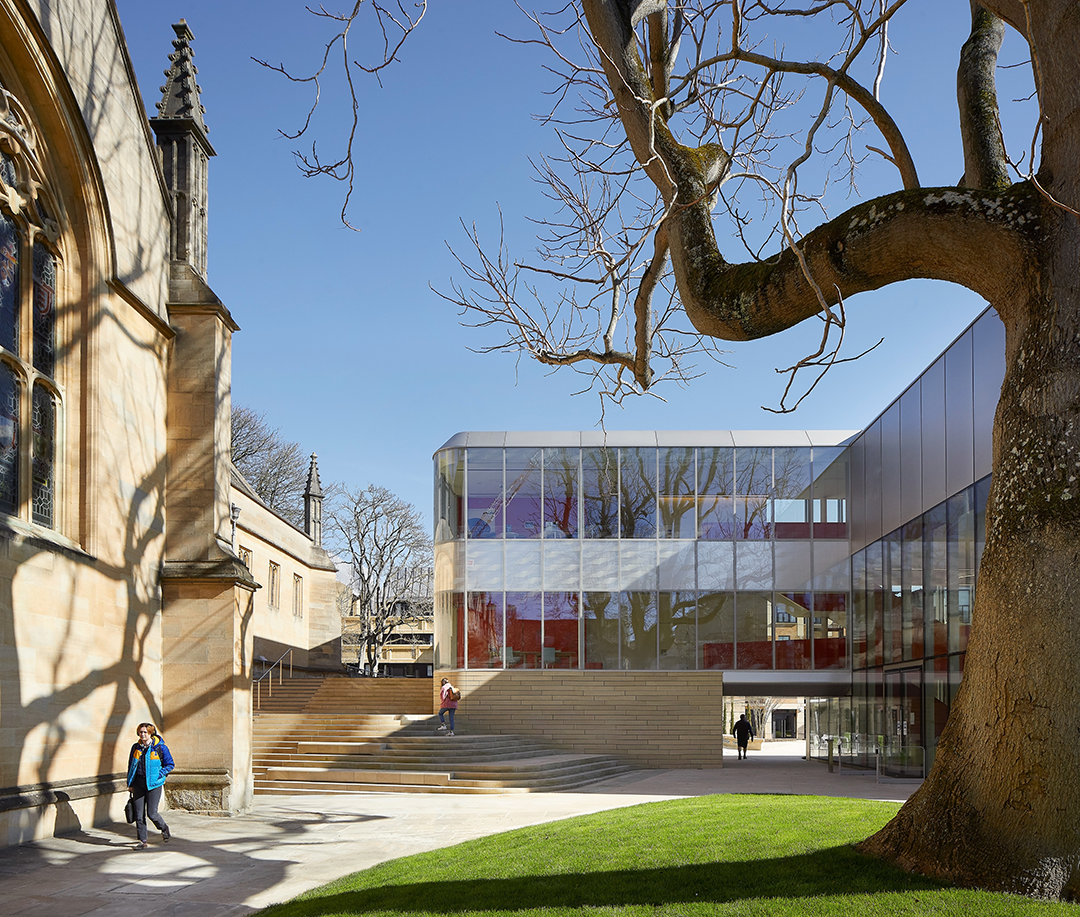
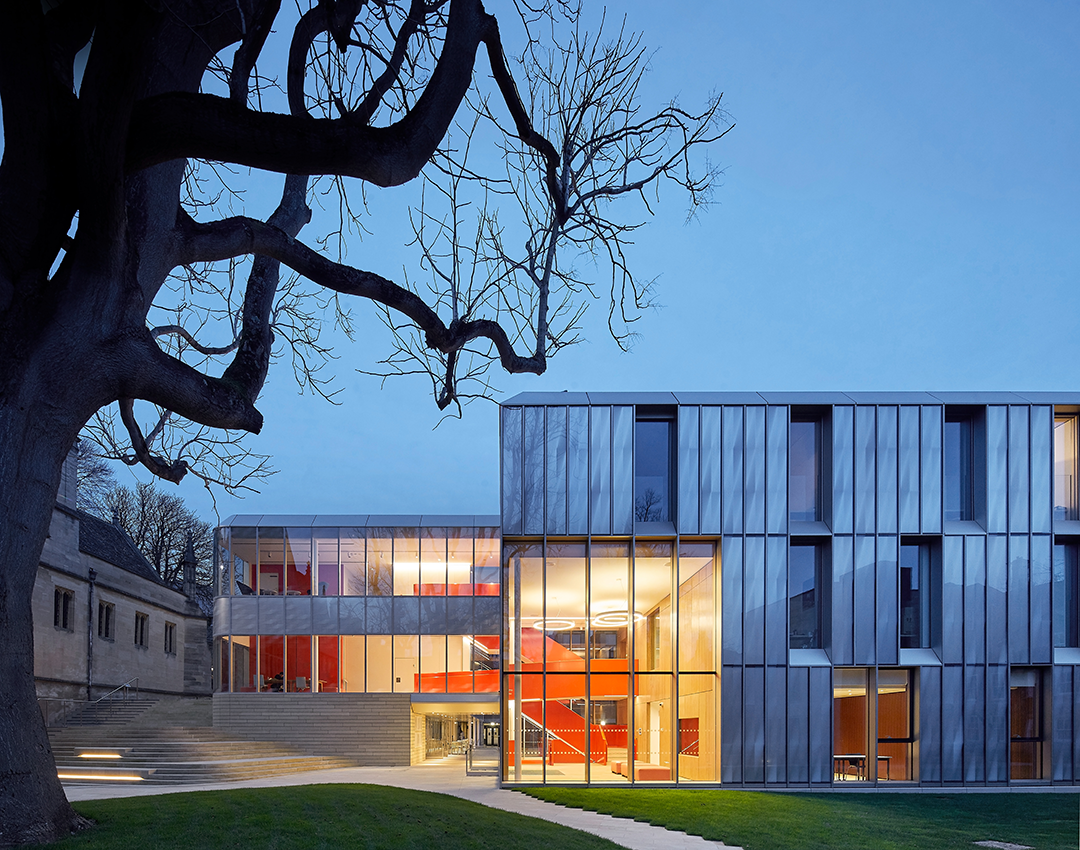
设计单位 AL_A
项目地点 英国牛津
建成时间 2021年
面积 2,200平方米
本文英文原文由设计单位提供。
我们的设计任务是建造两座具有不同的特点,而功能相连的建筑。两座大楼构成了新的本科生及访问中心,由两个不同的捐赠者出资建造,改变了学生的学习体验,并在假期中为“通向卓越”项目提供场地。这两座建筑体现了追求不断进步的学院精神,是牛津大学中最方便使用的建筑。
Our brief was to create two buildings with distinct identities but connected functions. Funded by two separate donors, the new Undergraduate and Access Centre buildings transform the student experience and house the Access to Excellence programme during the holidays. Exemplifying Wadhams progressive institutional identity they are the most physically and socially accessible buildings in an Oxford College.


Wadham学院在1610年建立,当时其建筑形式是规整的方形合院。然而随着学院逐渐发展,这种规整性和连通性也逐渐消失。我们的设计旨在恢复和重新连接该学院历史悠久的合院,并创建一个新的社交焦点。
Wadham began as a formal quad in 1610. It's formality and connectivity has since been lost. Our design sets out to restore and reconnect Wadham's historic quads and create a new social focus.
经过重新设计的牛津阶梯,将两座建筑连接在一起,并吸引人们进入。这条宽敞的石阶在学院中心创造了一个新的聚集空间,并在整个校园内建立了更加明显的新连接。台阶具有弧形形态,缓缓上升,促使人们在此驻足、聚会和交流。
A generous stone stairway creates a new gathering space at the centre of the college with new and more emphatic connections across the campus. Its curved form and gently rising steps are a place to stop, meet and connect.
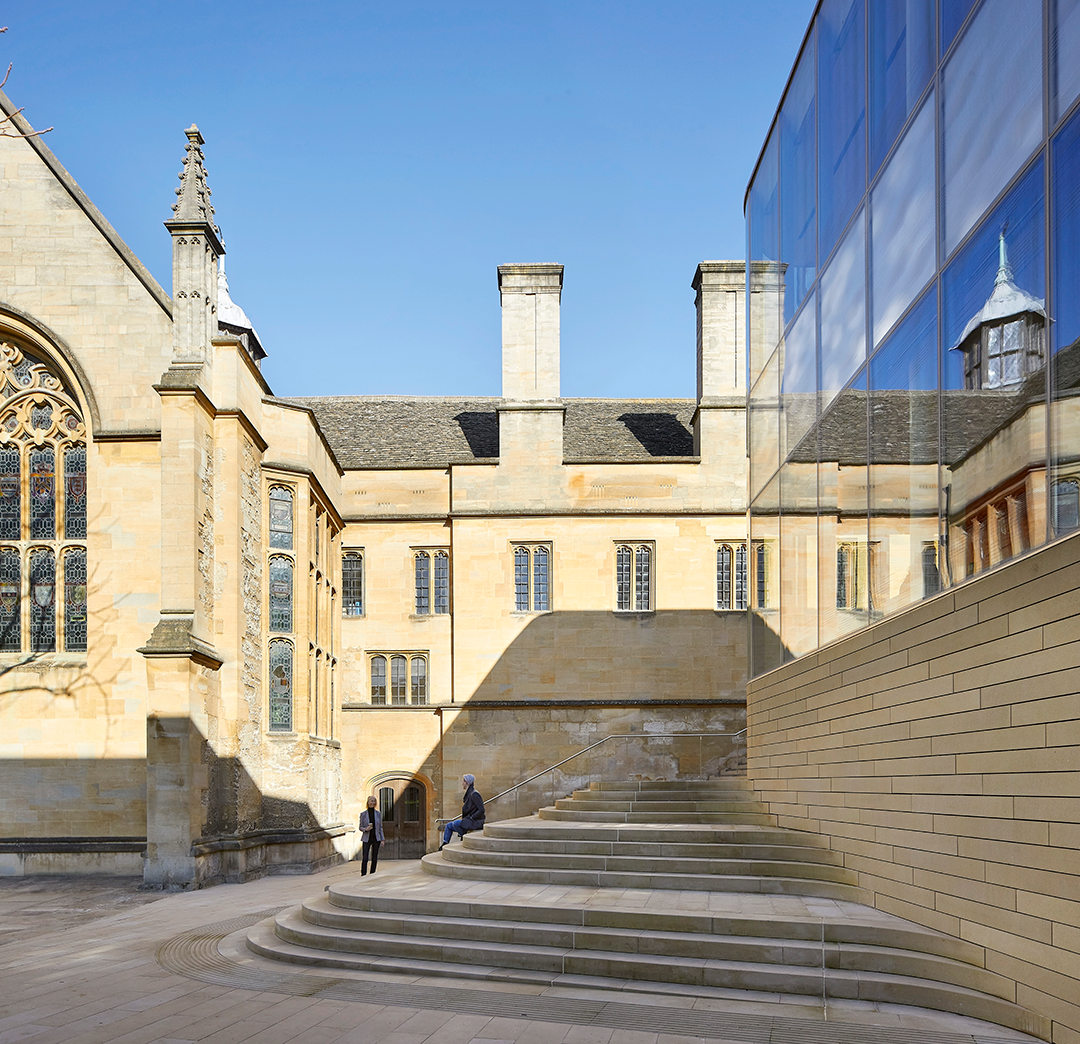
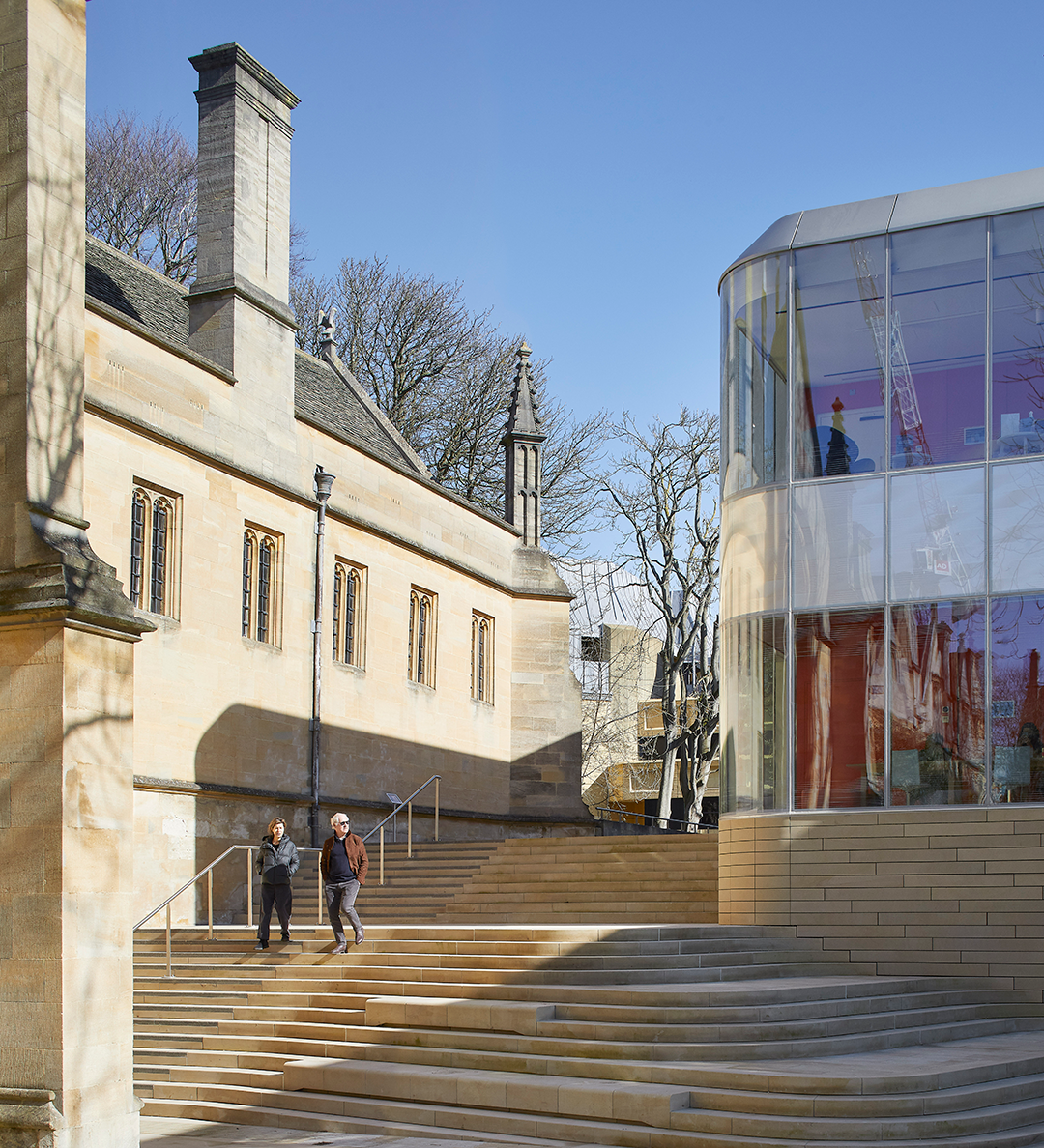
我们设计的建筑与牛津大学历史悠久的环境形成鲜明对比,为学院带来了新的面貌。在校园中,这是一座出人意料的建筑,对有志于来此学习的学生而言,它刷新了期待。
Our buildings create a new face for the college in contrast with the historic setting. They are unexpected and re-set expectations of aspiring students.
透明的外立面展现了内部的学生活动。明亮的色彩营造出一种醒目、大胆、热情相迎的氛围,彰显出校园年轻而现代,舒适而温馨的一面。
The transparent facades reveal student activity within. A re-imagined Oxford Stair unites the two buildings and draws you in. Its bright colour creates a highly visible, bold welcome that speaks of youth and modernity, cosiness and warmth.

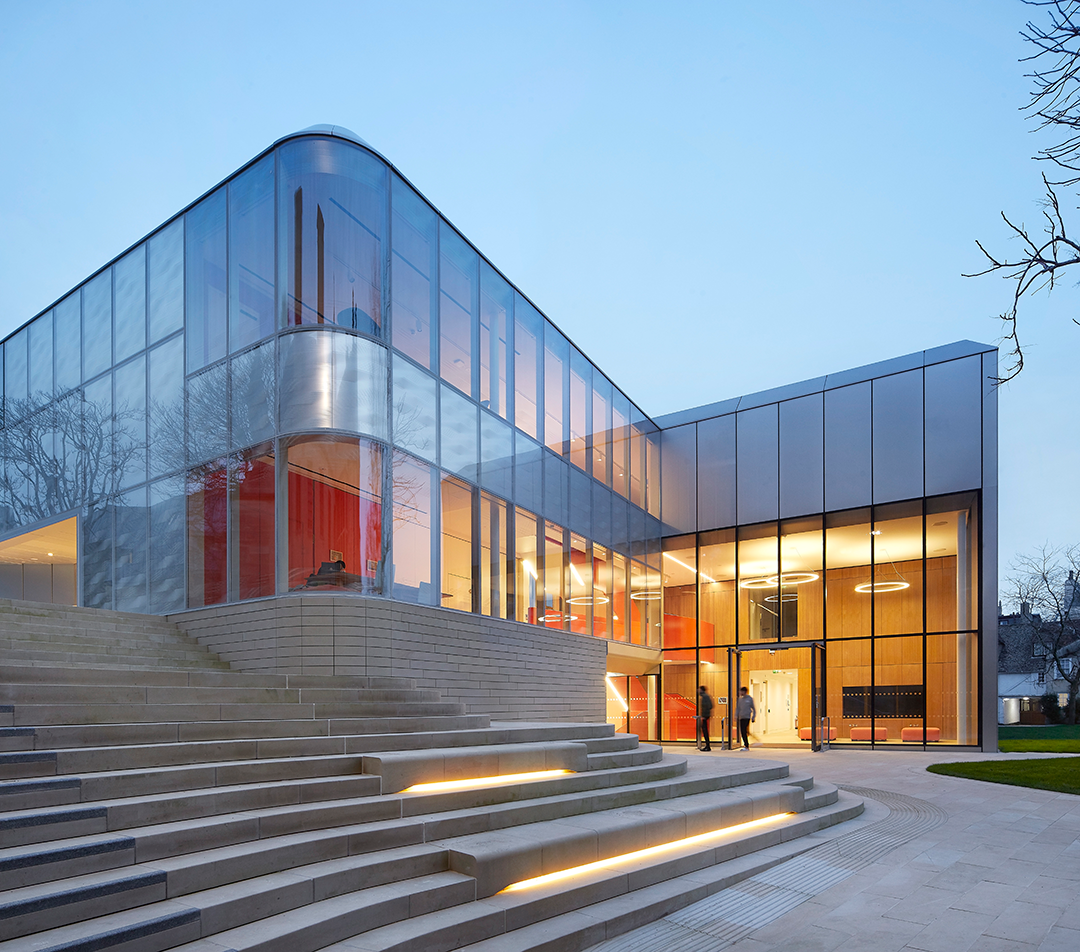
本科生中心提供了开放、非正式的学习空间,鼓励学生互动,并培养更深厚的同学情谊和社区意识。新的学生活动空间、酒吧和艺术室成为本科生的社交生活枢纽。
The Undergraduate Centre provides open, informal study spaces, encouraging student interaction and creating a stronger sense of fellowship and community. A new JCR, student bar and Art room establish a hub for Undergraduate social life.
访问中心的一楼是音乐室和研讨室,二楼则是学生宿舍。四分之一的卧室和浴室为完全无障碍设计,远超英国国家建议标准,为牛津大学校园建筑树立了新标准。
The Access Centre houses a music room and seminar spaces on the ground floor with student accommodation above. 25% of bedrooms and bathrooms are fully accessible, a new standard for Oxford Colleges that significantly exceeds national recommendations.
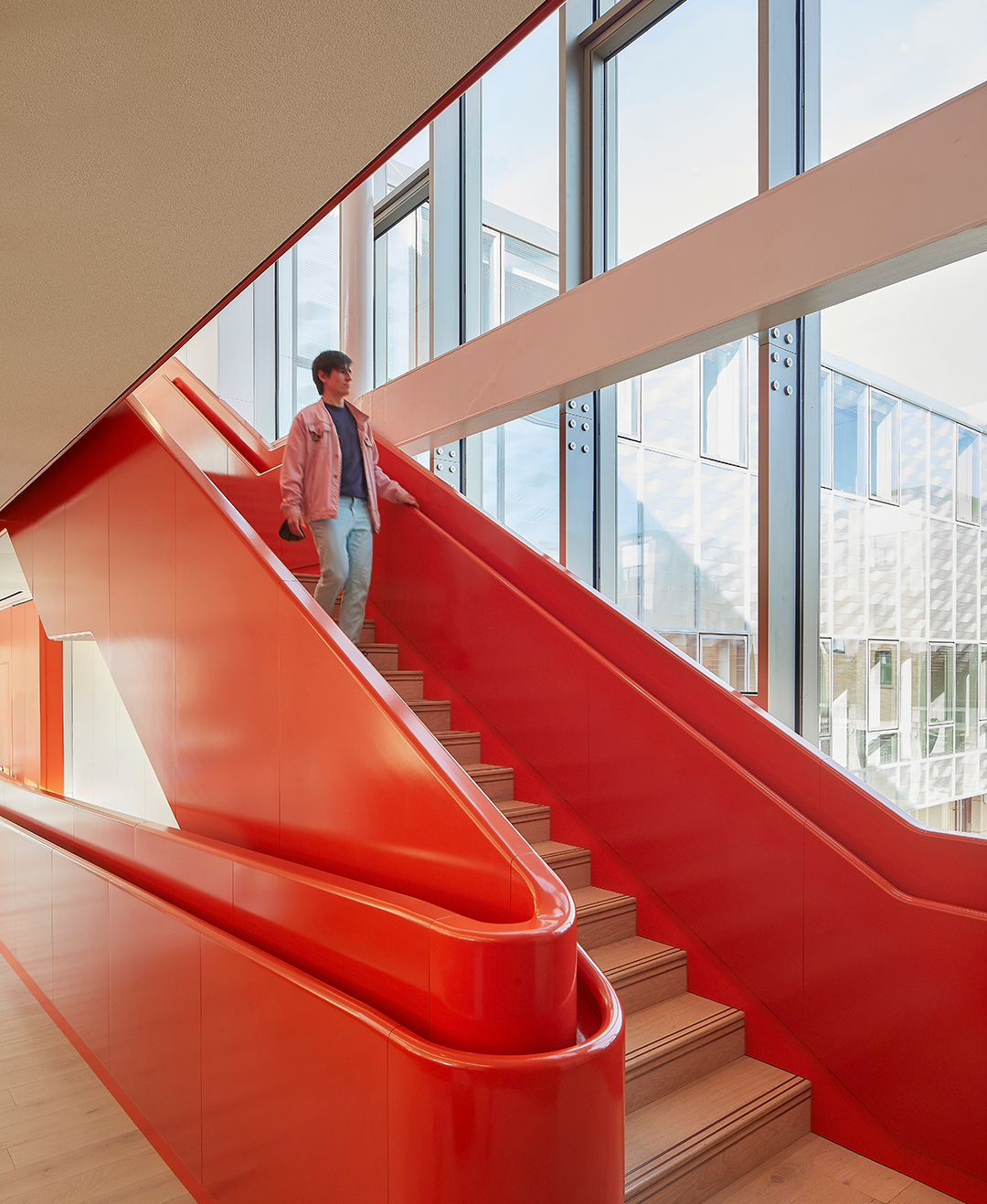
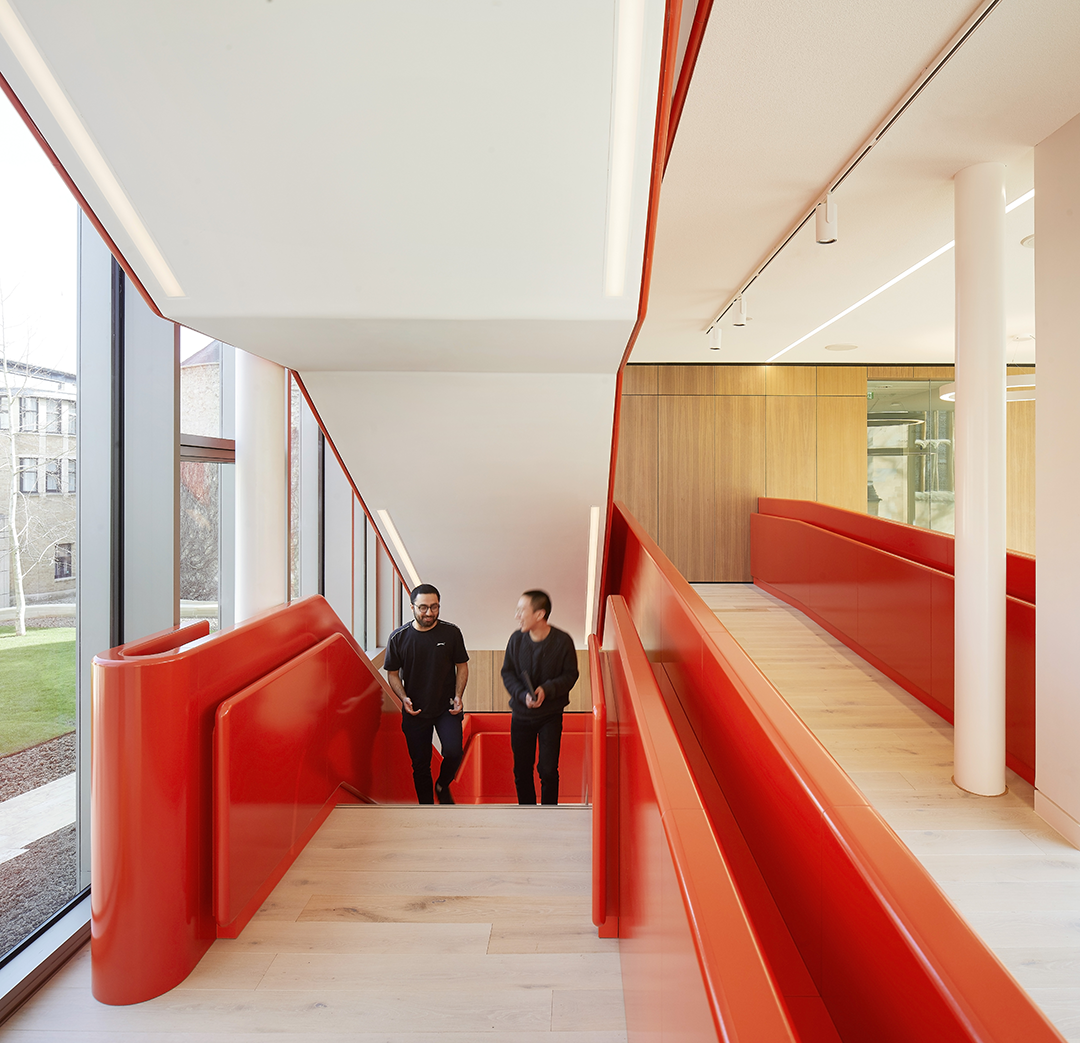
两座建筑的玻璃立面上都具有蚀刻图案,其灵感来自周围建筑受风化的石材外墙。
Both facades feature etched frit patterns inspired by the weathered stone of the surrounding buildings.
访问中心竖向的蚀刻和反光金属背板营造出深度和质感,给建筑带来轻盈感。微妙的色彩参考了小教堂的彩色玻璃窗,增添了建筑的温暖感,并使建筑与周围环境融为一体。
Vertical etching and reflective metal back panels create depth and texture giving a sense of lightness to the Access Centre. Subtle colours add warmth and ground the building in its context, referencing the stained-glass windows in the chapel.
本科生中心的蚀刻营造出一种水平韵律,更加通透,色彩和动感来自内部的学生活动。
The Undergraduate Centre is more transparent; colour and animation come from the student activity inside. Here, etching creates a horizontal rhythm.
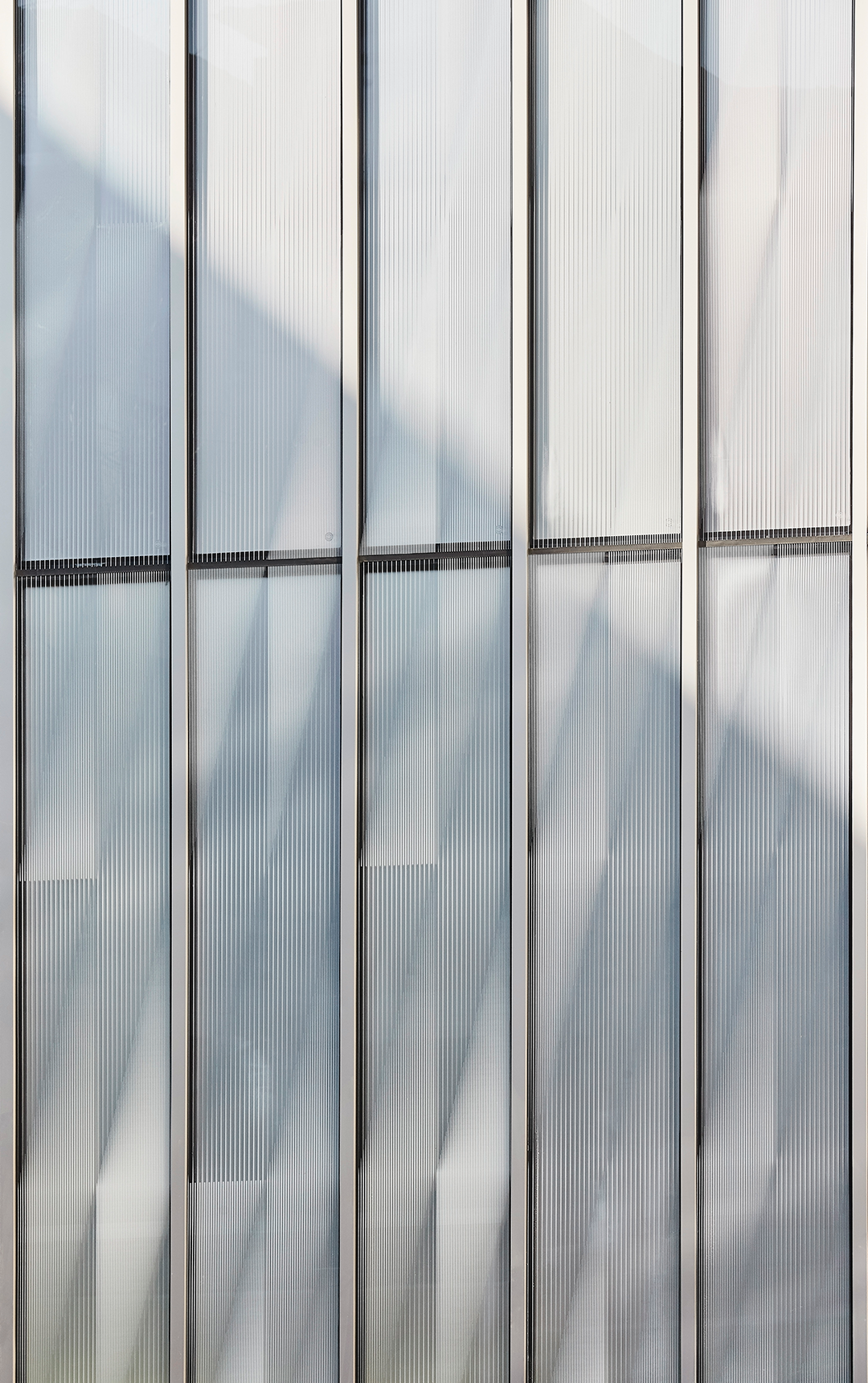
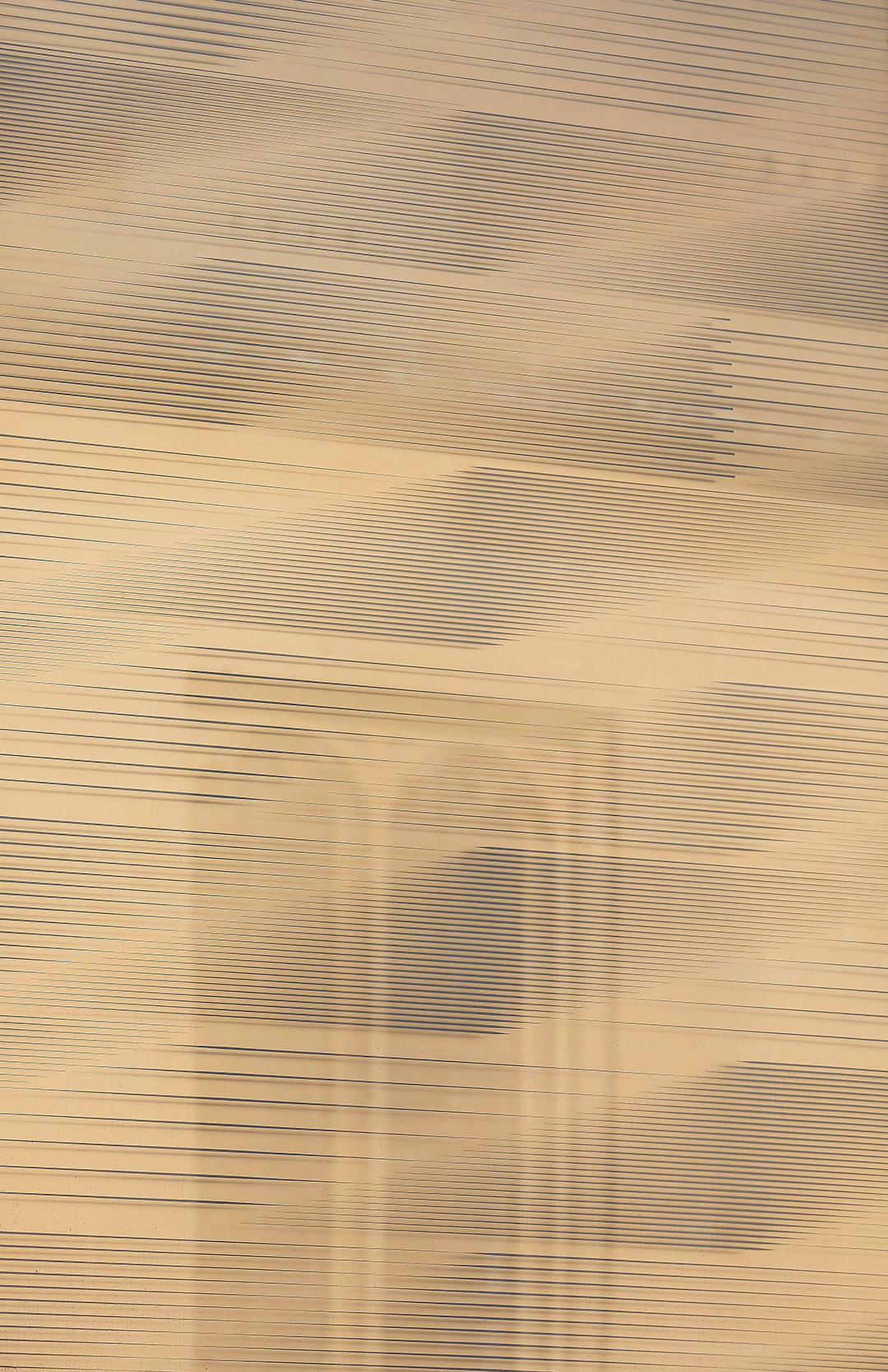
从台阶上望向本科生中心,老图书馆倒映在玻璃立面上。
From the terrace you see the Old Library reflected in the glass.
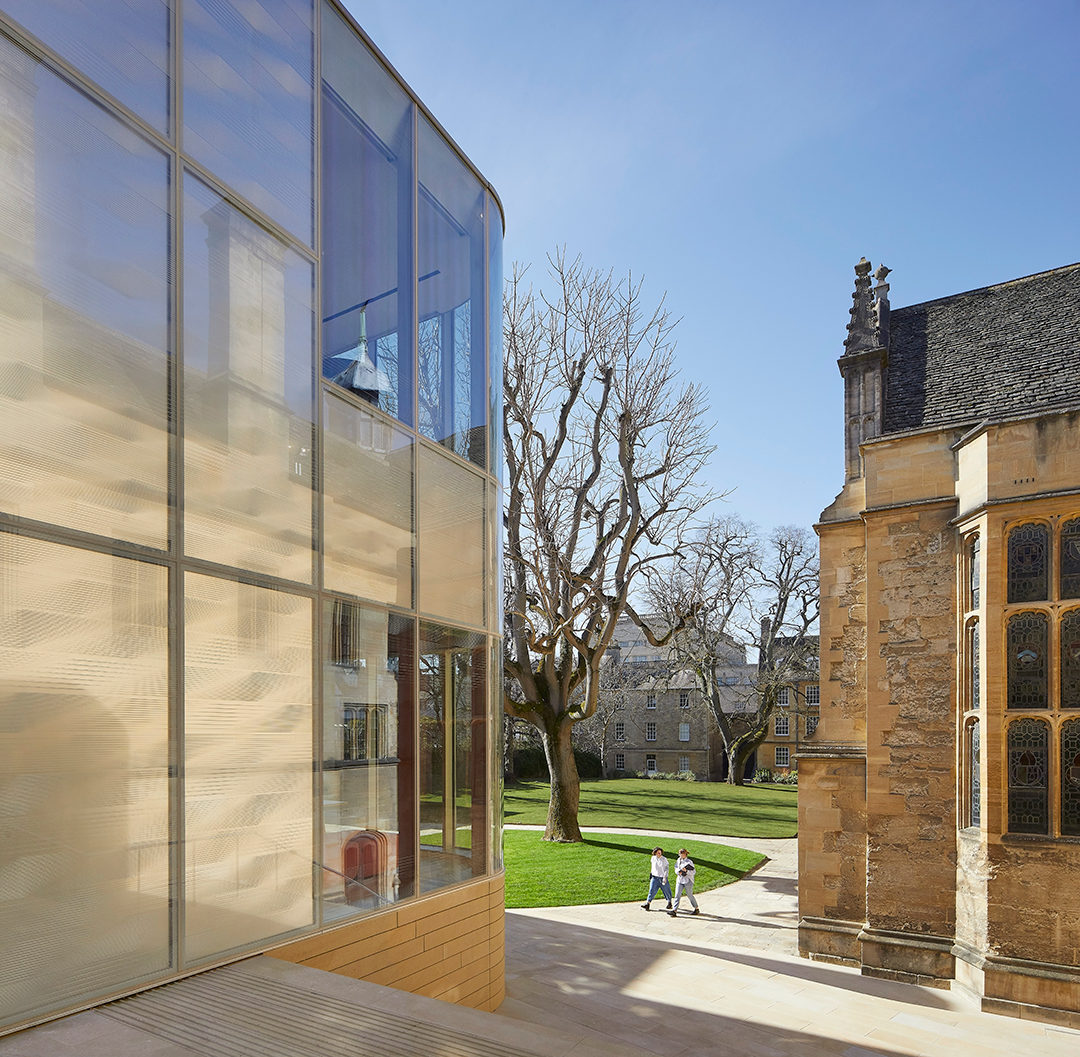
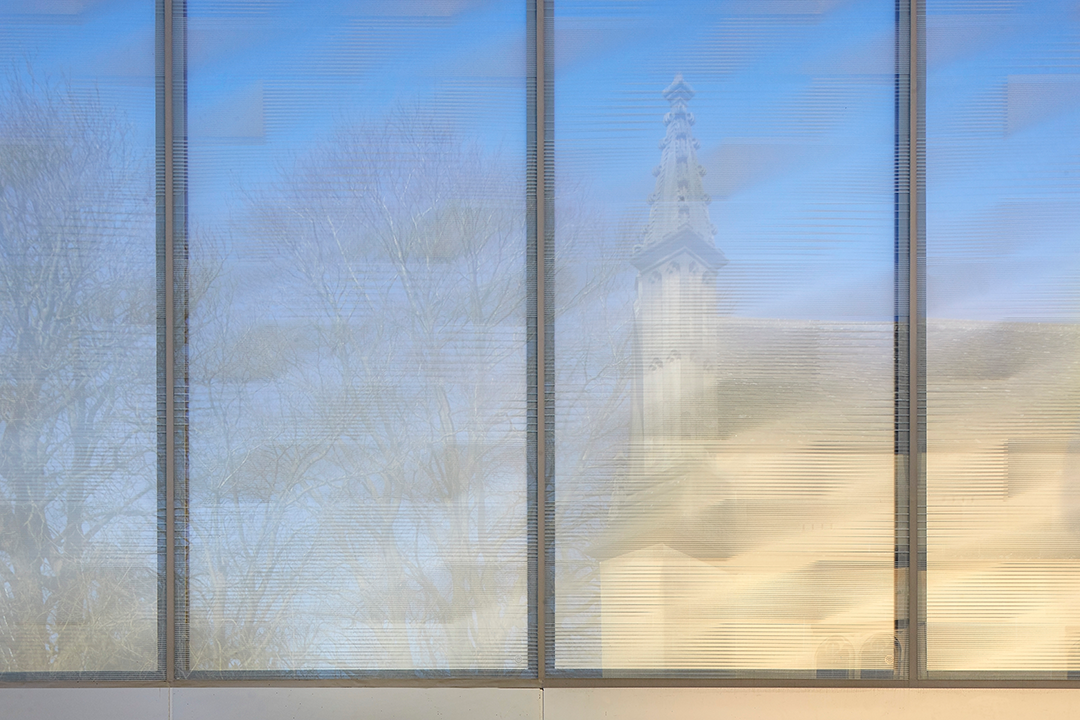
现有的地下室被保留下来,钢与CLT混合的结构最大限度地提高了可预制的比例,并降低了隐含碳量。由于场地交通不便,施工方法受到很大限制。三维BIM模型与制造和物流软件相结合,使项目能够确定每个新组件的尺寸,以便组件穿过学院历史悠久的狭窄拱形大门。这进一步减少了材料浪费和工期延误。意想不到的是,预制还有助于最大限度地减少施工阶段新冠封锁的影响。
An existing basement was retained and a hybrid steel/ CLT structure maximised opportunities for prefabrication and reduced embodied carbon. Construction methods were heavily constrained by limited site access. Integration of the 3D BIM model with fabrication and logistics software allowed the project to size every new component to pass through the college’s historic, narrow, arched gateway. This yielded further benefit by reducing waste and programme delays. Unexpectedly, prefabrication helped minimise the impact of Covid lockdowns during the construction stage.
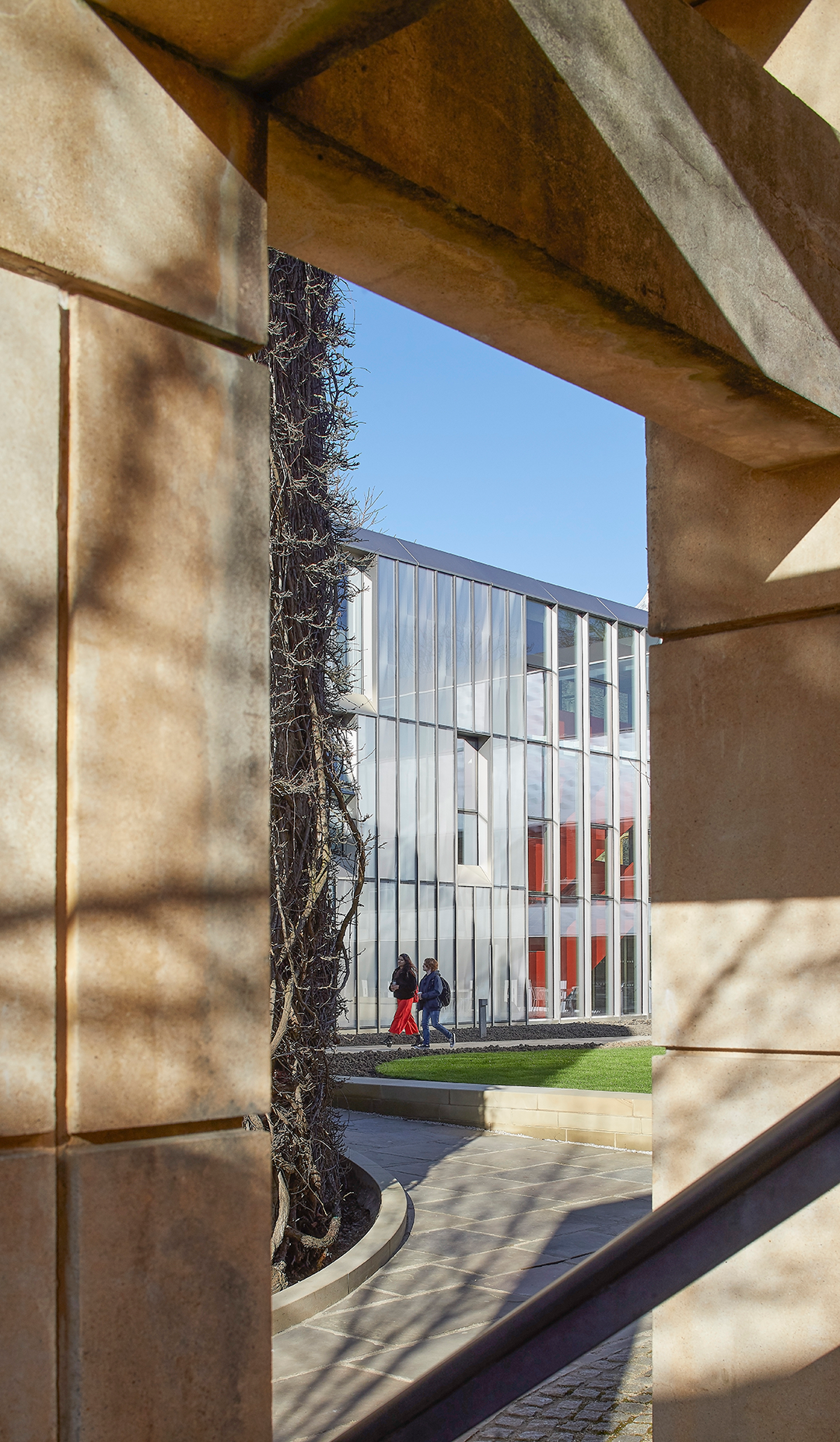
我们进行了密集的规划前咨询,与牛津市政委员会以及邻居建立了信任。可持续发展、教育机会和历史环境的保护是我们考虑的重点。
We undertook intensive preplanning consultation, building trust with Oxford City Council and neighbours. Sustainable development, access to education and conservation of historic environments were key considerations.
多样性和包容性是该项目的核心理念。建筑巧妙地镶嵌在历史遗址中,象征着一个包容性的机构,它决心为牛津大学中需求没有被充分重视的社群提供服务。
Diversity and inclusion are at the heart of these buildings. Sensitively set within the historic site, they are deeply symbolic of an inclusive institution determined to reach communities often underrepresented at Oxford.
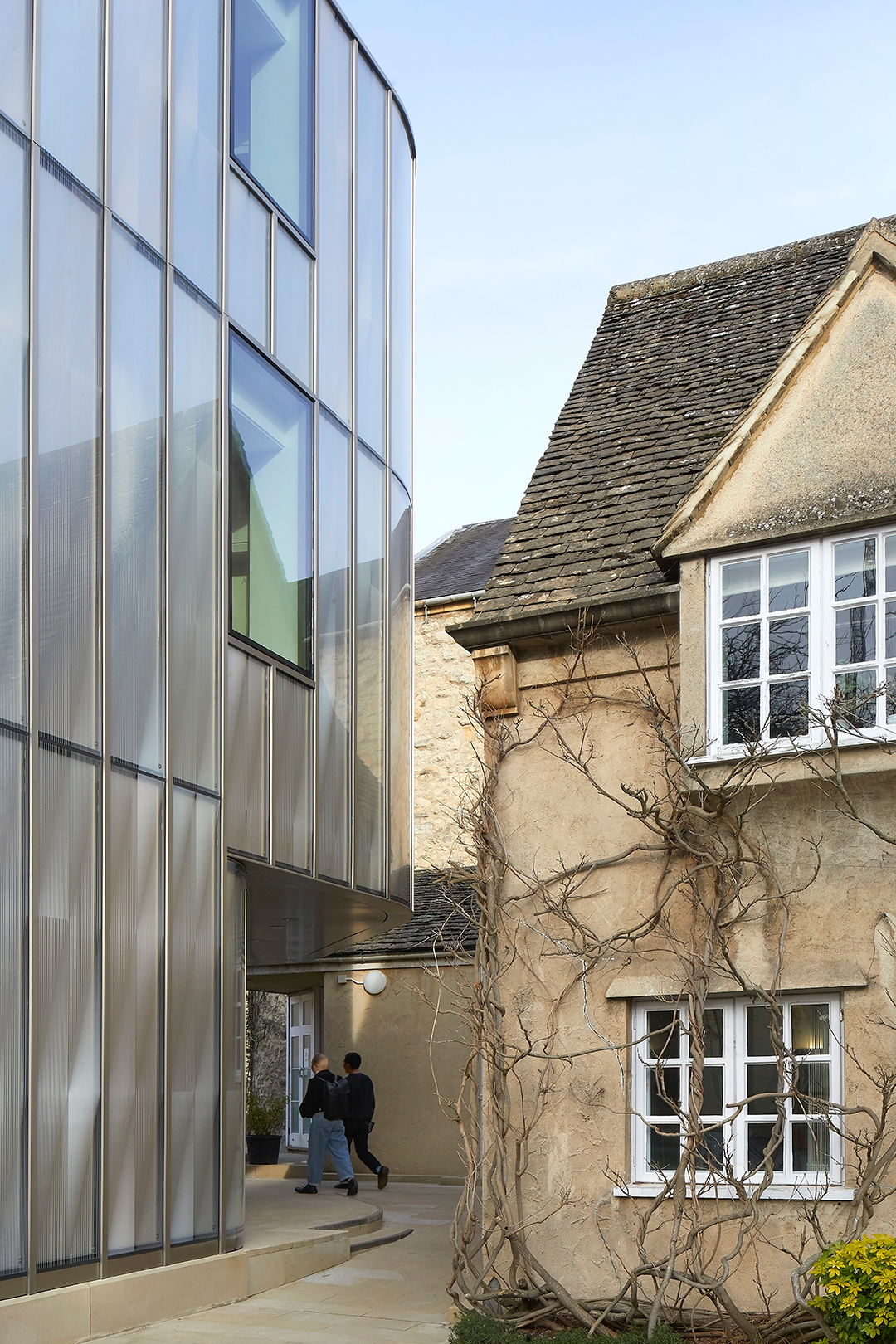
完整项目信息
Programme: University accommodation, seminar rooms, common rooms, café, workspaces
Area: 2,200m2
Client: Wadham College
Architects: AL_A
Consultants
Project Manager: Bidwells
Structural & M&E Engineer: Arup
Lighting, Fire, Acoustics, Security, DDA: Arup
Quantity Surveyor: Gleeds
Planning Consultant: Turnberry
CDM Adviser: Ridge
Interior Design Hotel: Yabu Pushelberg
Façade Engineer: Eckersley O'Callaghan
Contractor: Beard Construction
Subcontractors:
Churchman Thornhill Finch (Landscape Design)
Colorminium (Façade Contractors)
本文由AL_A授权有方发布。欢迎转发,禁止以有方编辑版本转载。
上一篇:与村民共享通道:西班牙El Tiller住宅兼工作室 / labaula
下一篇:NET北美超级工厂 | 徐昀超建筑工作室(深总院)