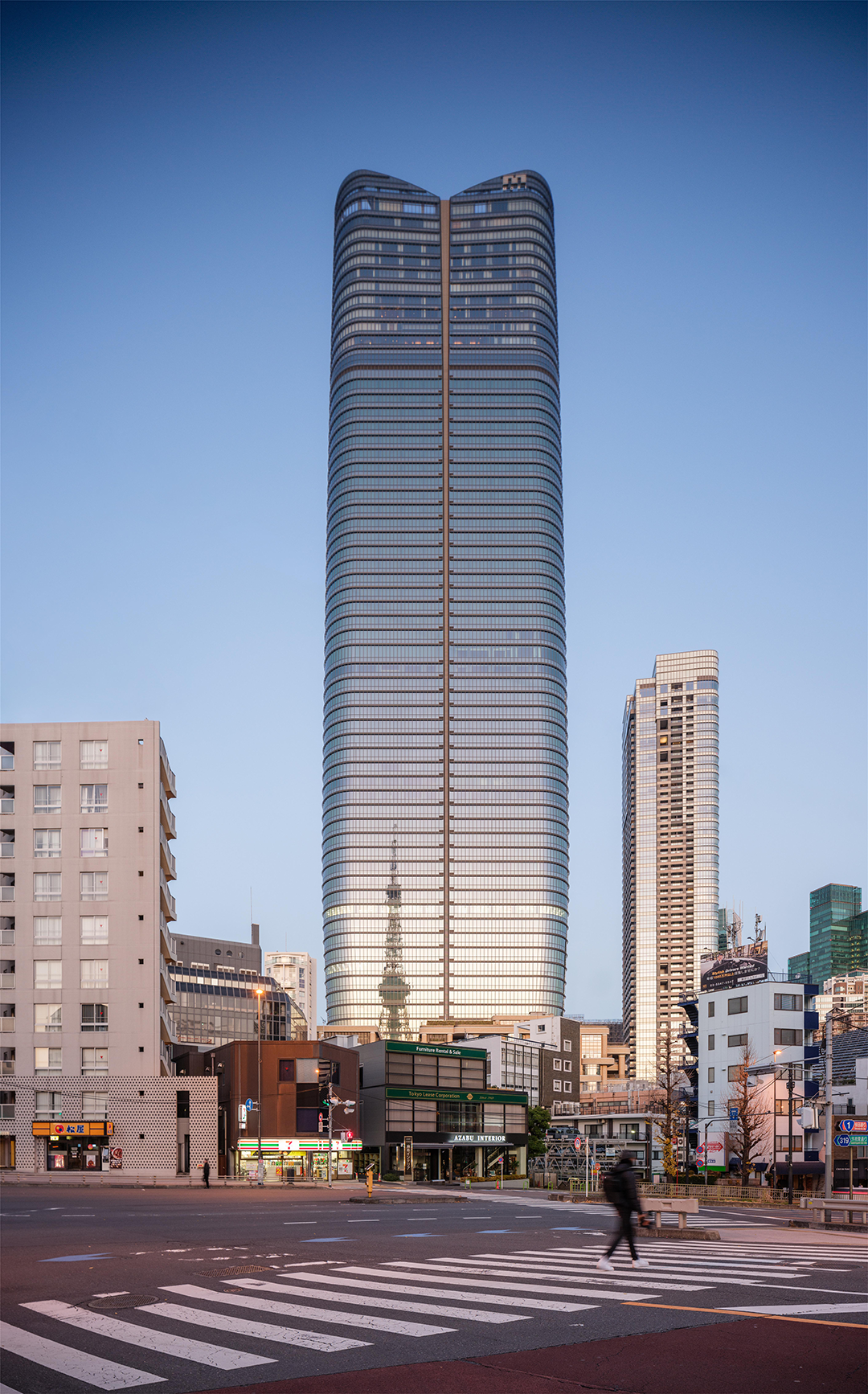
设计单位 佩里克拉克建筑师事务所(Pelli Clarke & Partners)
项目地点 日本东京
建成时间 2023年
建筑面积 657,674平方米
日本最高楼森JP塔(Mori JP Tower)由Pelli Clarke & Partners(以下简称PC&P)设计,于2024年3月正式亮相,这也标志着东京新区麻布台之丘(Azabudai Hills)的全面发布。森JP塔地处整片开发的中心地带,高330米,是耸立在东京天际线上的全新地标。麻布台之丘是一个前后历时三十多年的城市更新项目,也是东京历史上规模最大的私人开发项目之一,项目旨在城市中心打造一个全新、充满活力的综合功能区。
Pelli Clarke & Partners have unveiled Mori JP Tower, Japan’s tallest building, marking the launch of Tokyo’s Azabudai Hills district. Rising from the heart of the development, Mori JP Tower soars 330 meters, creating a new landmark on the Tokyo skyline. A more than thirty-year urban regeneration project, Azabudai Hills is among the largest private developments in Tokyo’s history, creating a dynamic new mixed-use district in the center of the city.
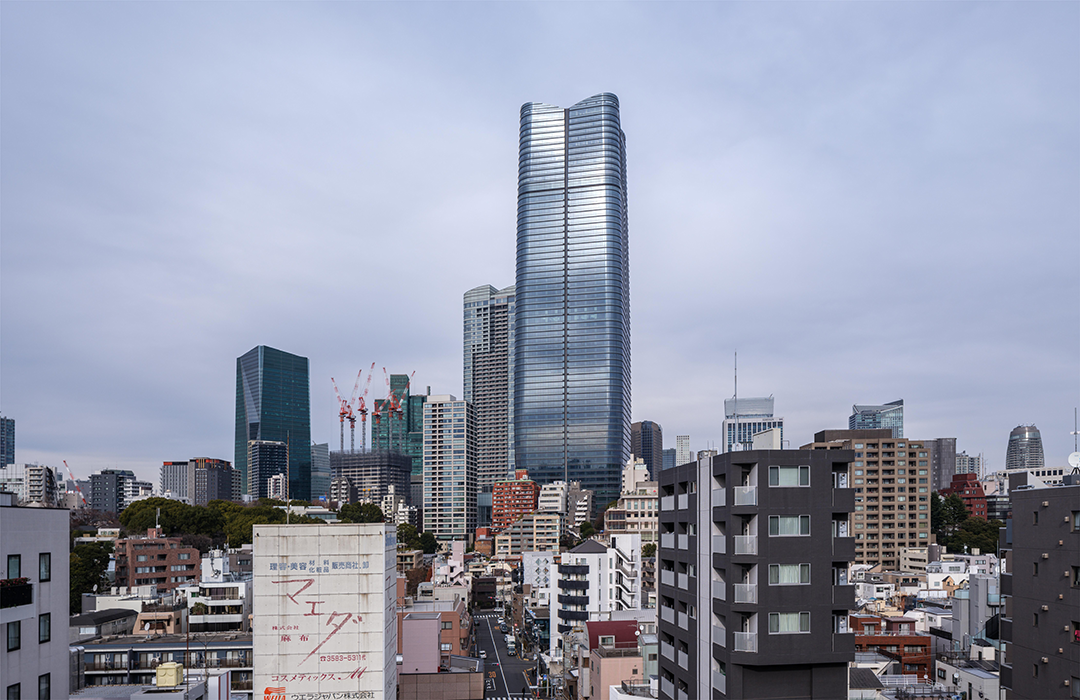
PC&P与日本领先的开发商森大厦株式会社携手合作,主导了麻布台之丘占地8.1公顷的城市设计和建筑方案,包括总体规划与三栋超高层塔楼的设计。定位为一座混合功能的现代都市村落,麻布台之丘将住宅、办公、酒店,以及绿化空间、艺术画廊、食品市场、餐厅、国际学校、零售商店和文化场所融入到了三座超高层建筑之中。该地区展现了东京城市更新与未来发展的图景,预计每年将吸引3000万游客来此。
Led and planned in collaboration with leading Japanese developer Mori Building, Pelli Clarke & Partners shaped the urban design and architectural approach for the 8.1 hectare Azabudai Hills, encompassing a master plan design and three high-rise towers. Conceived as a mixed-use modern urban village, Azabudai Hills integrates three high-rise towers incorporating residences, offices, and a hotel, as well as green spaces, art galleries, a food market, restaurants, an international school, retail, and cultural destinations. Anticipated to draw nearly 30 million visitors annually, the district embodies a vision for the future of Tokyo’s urban renewal and growth.
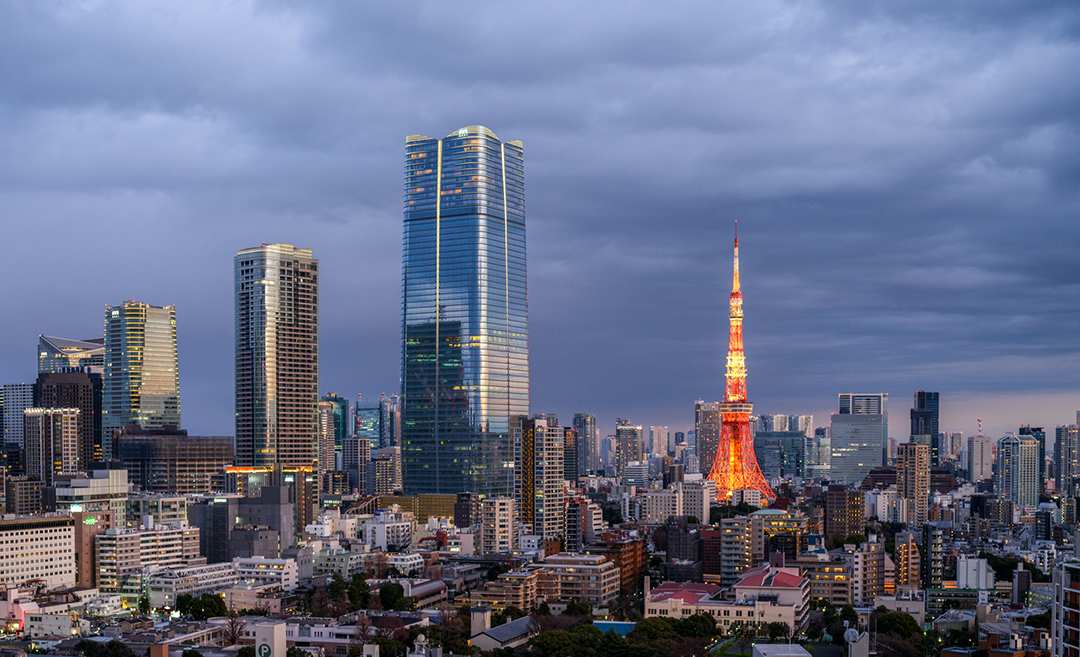
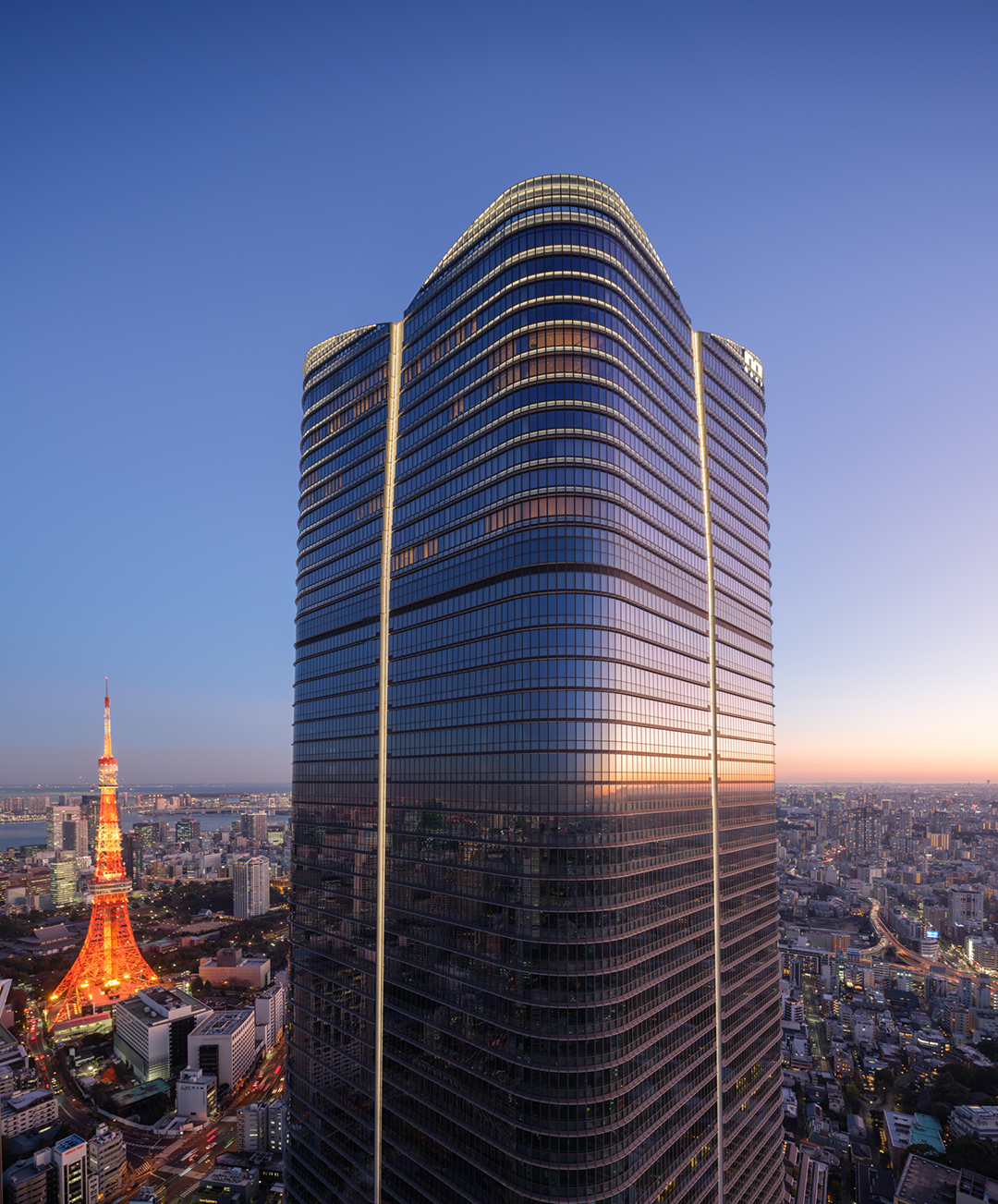
森JP塔将精妙的技术细节与内敛、优雅的设计手法相结合。塔楼由珠光灰玻璃幕墙所包覆,塔冠犹如四片弧形的玻璃花瓣,其设计不禁让人联想到莲花的造型感与对称性。这一建筑形态在东京的天际线上勾勒出独特、奇趣、昂扬的轮廓线条,由此创造出一个全新地标。
Mori JP Tower blends technical finesse with a restrained, yet elegant design approach. Clad in a distinctive pearl-gray glass facade, the tower was designed to evoke the shape and symmetry of a lotus flower, with a crown featuring four curved glass petals. The form creates a new landmark, with a unique, singular and celebratory profile on Tokyo’s skyline.
在由L'Observatoire International设计的集成照明灯带的照耀下,一束束光线从街道一直延伸至天空,并环绕在塔冠周围,让塔楼独特的造型在夜晚依然熠熠生辉。
Illuminated with bands of integrated lighting, designed by L’Observatoire International, the tower’s distinct form glows at night, with strands of light drawing from the street to the sky, and encircling the crown.
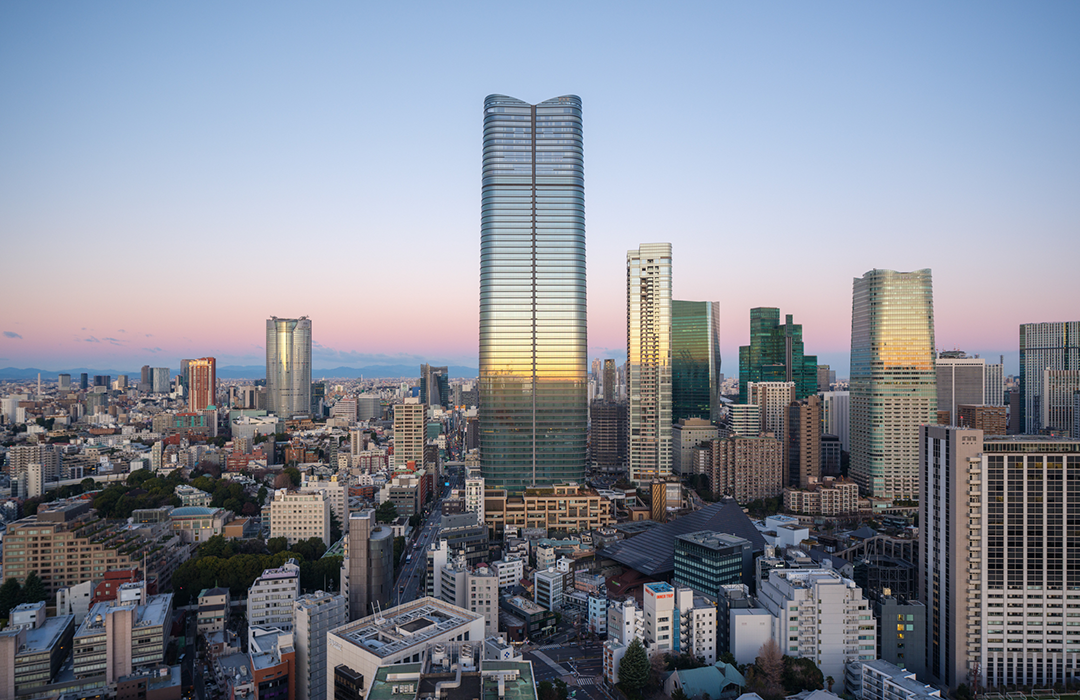
森JP塔上部的11层楼为全球豪华酒店和度假村运营商安缦旗下的“东京安缦公馆”。毗邻森JP塔的另外两座综合性塔楼也同样由PC&P设计。A座住宅楼高53层,包括320套住宅单元,以及安缦的旗舰豪华酒店——这也是其旗下全新品牌“Janu东京”的首家门店,拥有122间客房,并将于本月正式对外营业。B座住宅楼高64层,拥有970套住宅单元。
Global luxury hospitality company Aman has branded the top 11 floors of Mori JP Tower as Aman Residences, Tokyo. Adjacent to Mori JP Tower, two mixed-use towers have also been designed by Pelli Clarke & Partners. Residence A, at 53 stories tall, will host 320 residential units, alongside Aman's flagship 122-key luxury hotel, the first in its new brand, Janu Tokyo, opening this month. The 64-story Residence B will host 970 residential units.
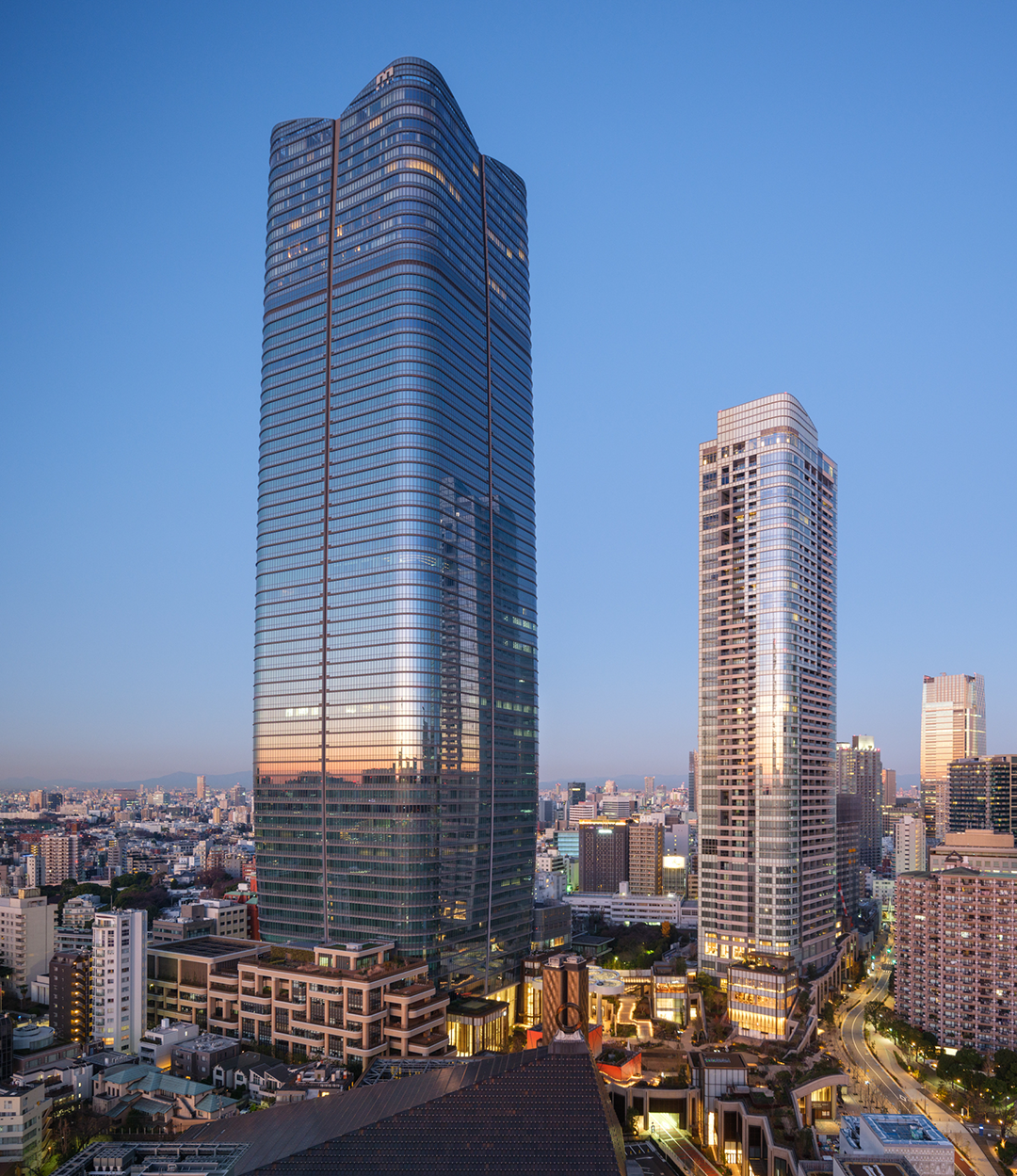
麻布台之丘的设计以社区为导向,并重点关注社会与环境的可持续性,力图将都市生活与自然融为一体。沿街面上,公共空间、公园与绿地,以及人行步道、商业零售、大型商超的混合配置,为周边居民的到访或穿行提供了便利。
Designed with a community-first approach and a focus on social and environmental sustainability, Azabudai Hills integrates urban living with nature. At street level, a robust mix of public space, parks and green spaces, pedestrian walking paths, retail and an expansive market hall, create access to and through the site for the neighborhood.
整个场地约三分之一——近2.4万平方米的土地被用作绿化,其中还包括一片非常适合聚会的开阔草坪。整片景观种植了约320种植物,并设有一座都市果园。
Approximately 24,000 square meters—one third of the site— is green space, including an expansive lawn for gathering. The landscape encompasses approximately 320 types of plants, including an urban orchard.
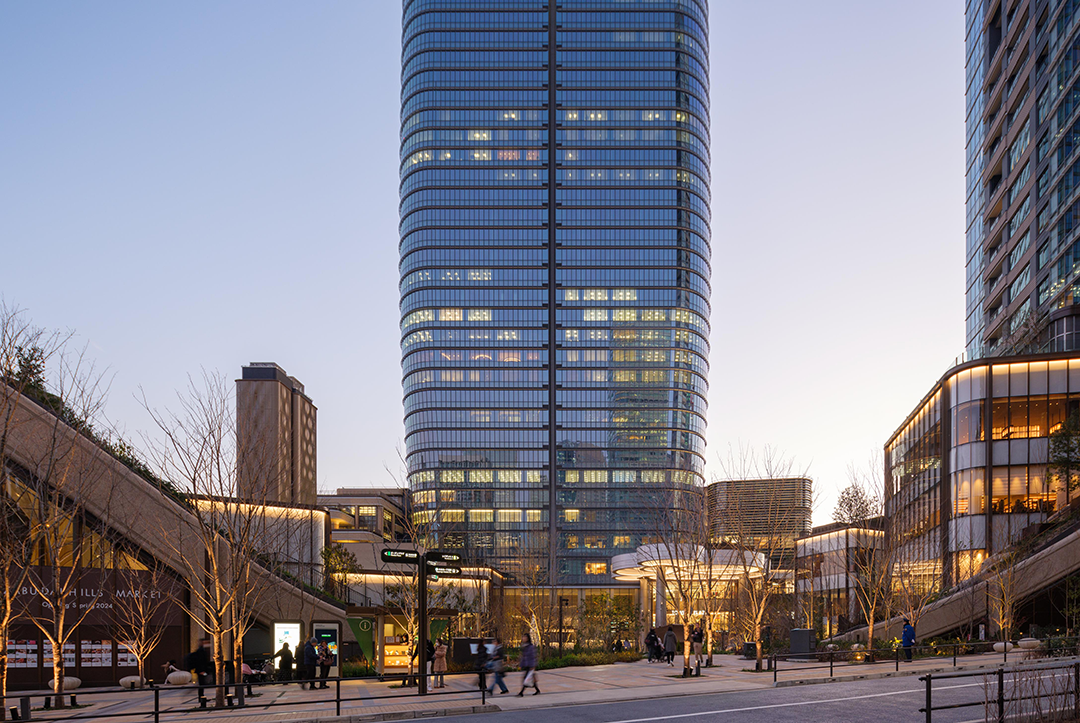
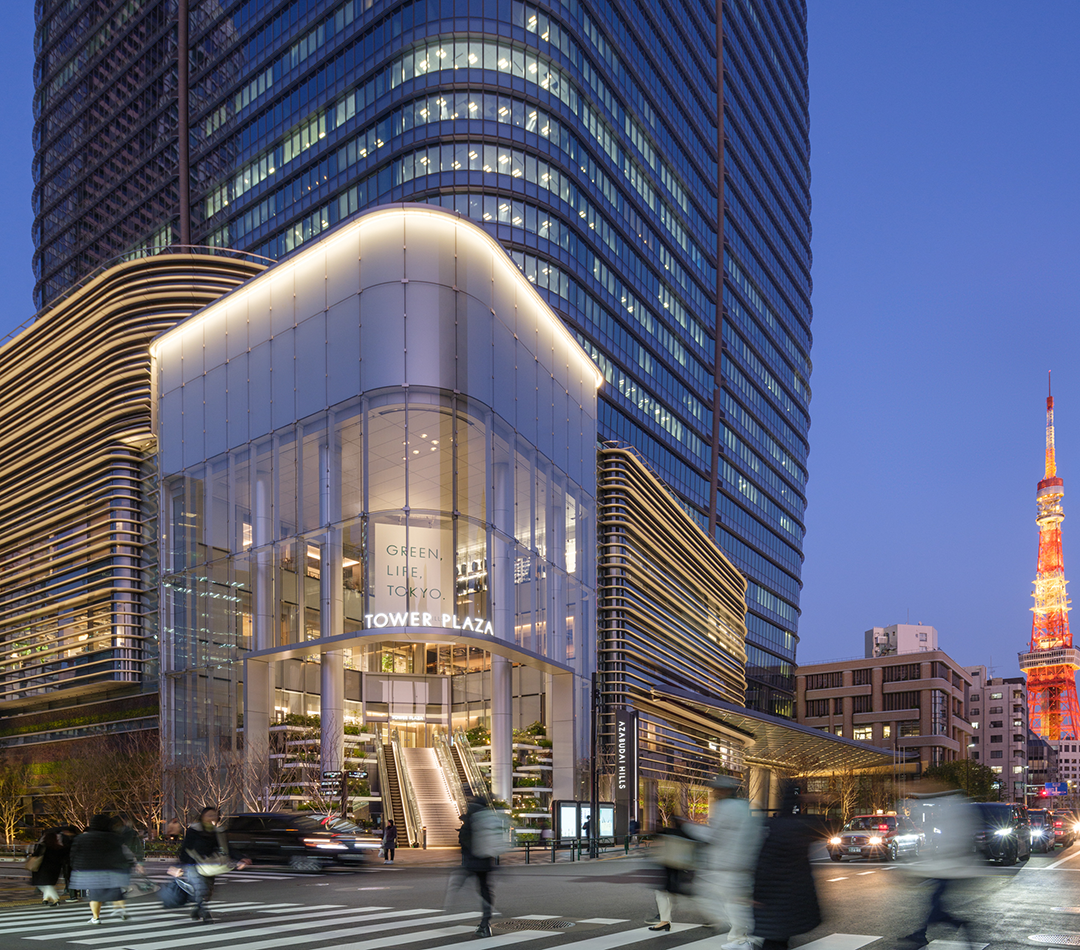
在每座塔楼底部,以当地地质遗产为设计灵感的“现代都市村落”成为了遍布本地树木、植被与水景的核心聚集场所。公共空间与低层建筑均由英国的Heatherwick Studio设计,零售空间则由日本的藤本壮介建筑事务所设计。
At the base of each tower, a “Modern Urban Village” , inspired by the area's geological heritage, serves as a central gathering place filled with native trees, foliage, and waterscapes. The public realm and lower-level architecture are crafted by UK-based Heatherwick Studio and the retail space was imagined by Sou Fujimoto Architects of Japan.
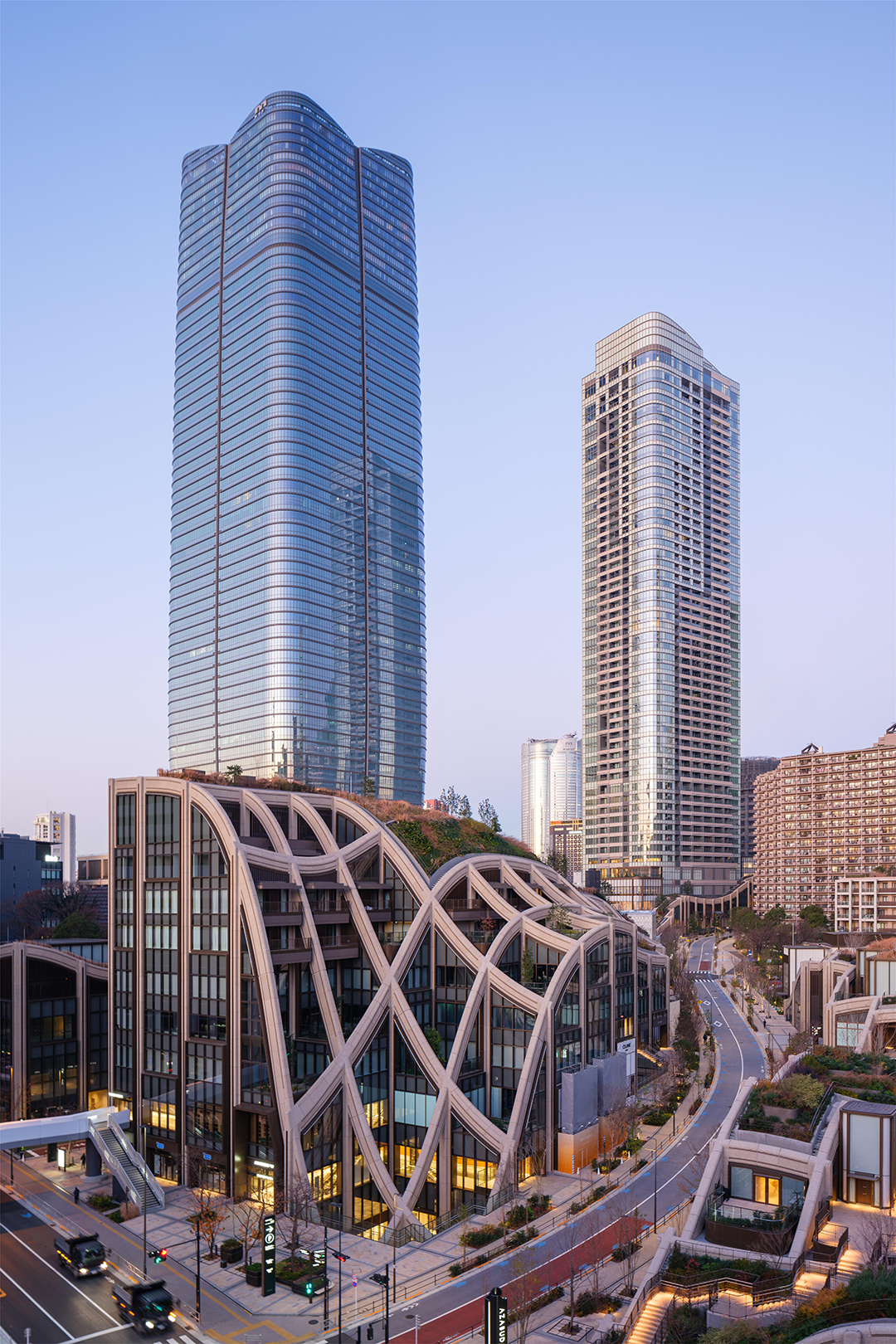
作为国际RE100倡议的推行者,麻布台之丘的电力供给全部来自于零排放可再生能源。住户可以通过森大厦专有的能源网络系统跟踪其来源,以确保公开透明。该开发项目还运用了其他的环保技术,包括污水供暖系统,整片区域每年可减少二氧化碳排放量70吨。
The entirety of the electricity supplied to Azabudai Hills is zero-emission renewable energy as a part of its compliance with the international RE100 initiative. Tenants can track the source of their energy, using Mori Building's proprietary Energy Web System, ensuring transparency. The development also leverages additional sustainable technologies, such as heat from sewage, to reduce CO2 emissions across the district by about 70 tons per year.
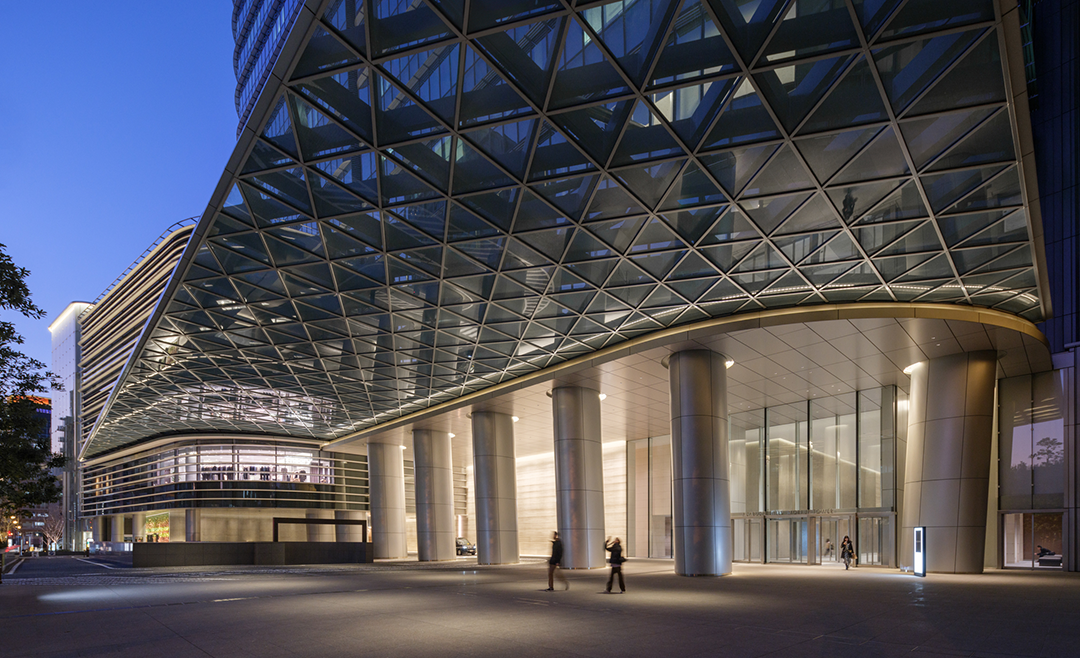
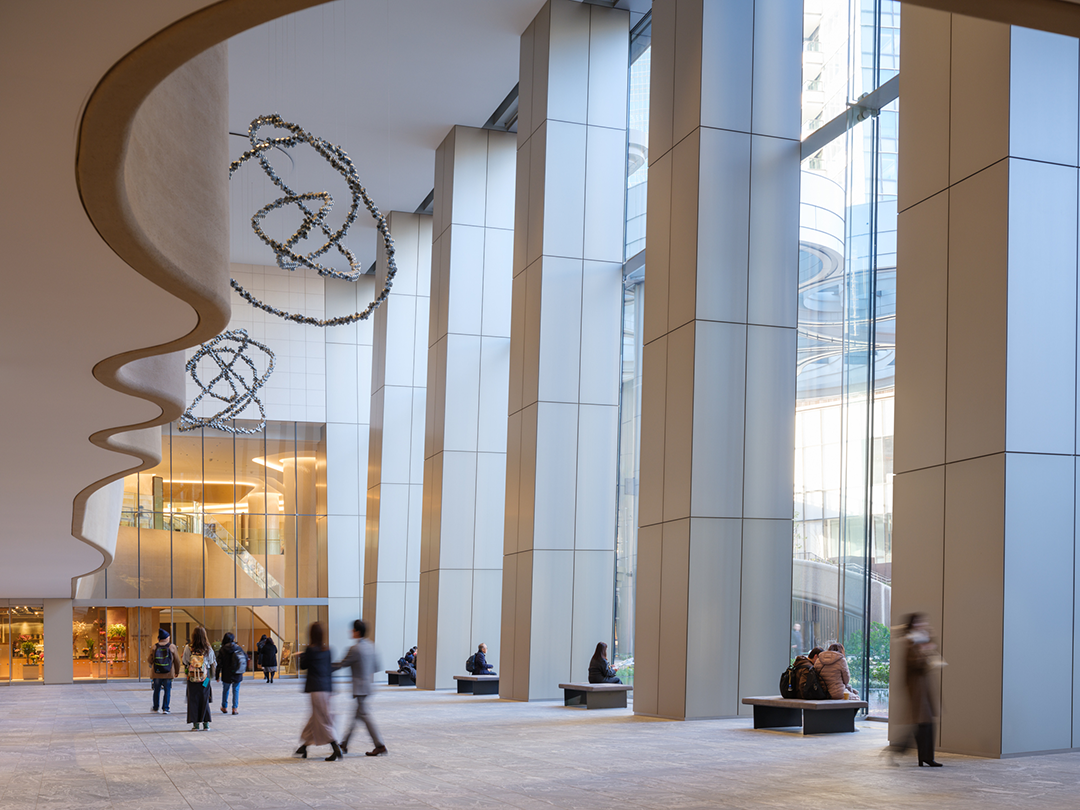
整个场地内,经过收集与处理的雨水被用于绿化浇灌。回收处理后的住宅废水被用于冲洗办公楼层的厕所,而遍布的节水设备也有助于减少整个综合体的用水量——比LEED标准还要低40%。
Throughout the site, rainwater is stored and treated for reuse in watering greenery. Wastewater from residences will be recycled and treated for use in toilets on office floors, and water-saving equipment throughout the complex will help to reduce water usage to 40% just off the LEED standard.
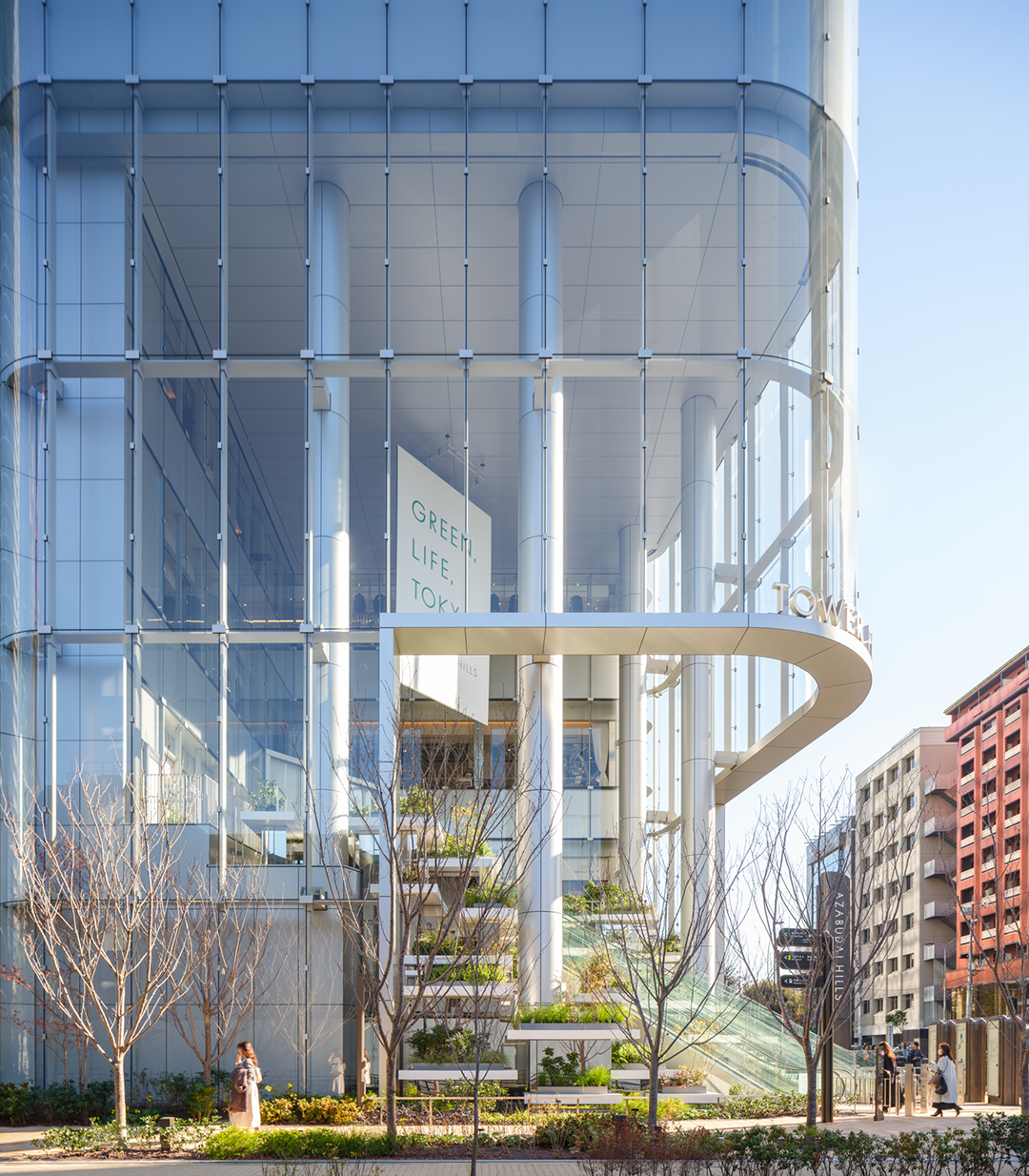
麻布台之丘的设计旨在增强韧性,以应对自然灾害,并将抗震作为设计重点。三座塔楼全部运用了抗震技术,以确保整个开发项目在日本地震多发季节的安全性。
Azabudai Hills is designed for resiliency in the face of natural disasters, with a focus on seismic-responsive design. All three towers incorporate earthquake-resistant technologies, ensuring the development’s safety during Japan’s earthquake season.
麻布台之丘荣获LEED社区开发类项目预认证最高等级——铂金级认证,这也是东京首个斩获该评级的房地产项目。森JP塔有望成为世界上第一座同时获得WELL健康建筑标准、LEED绿色社区和LEED建筑设计与施工认证的摩天大楼。此外,麻布台之丘为东京地铁上盖,与神谷町站直接连通。
Azabudai Hills has received preliminary Platinum LEED certification in the Neighborhood Development category, the highest rating available, and the first property in Tokyo to receive the rating. Mori JP Tower is expected to become the world’s first skyscraper to achieve WELL, LEED ND and LEED BD+C (CS) certification. Azabudai Hills sits atop the Tokyo Metro system, with direct access to Kamiyacho Station.


PC&P创始合伙人Fred Clarke说道:“在过去的十年里,对于有机会在东京设计一座‘城中之城’,我们深感荣幸。在森大厦富有远见的团队指引下,我们很自豪地将麻布台之丘付诸现实:这是一处前沿、环保且革新的目的地——一座当代都市村落。麻布台之丘为我们提供了难得的机会,去回溯建筑实践的本源,所雕琢的建筑不仅在未来的数十年里都将是城市天际线上标志性的存在,更重要的是,所展现的对其所在文脉、社区与环境的尊重。”
“The opportunity to design a city-within-a-city in Tokyo over the past decade has been an honor. Guided by the visionary team at Mori Building, we are proud to realize Azabudai Hills: a progressive, sustainable, and transformative destination—a contemporary urban village,” said Fred Clarke, co-Founder and Partner, Pelli Clarke & Partners. “Azabudai Hills has afforded us a unique opportunity to return to our roots as a practice, crafting buildings that will define the city’s skyline for decades to come, and crucially, are respectful of their context, community, and of the environment.”
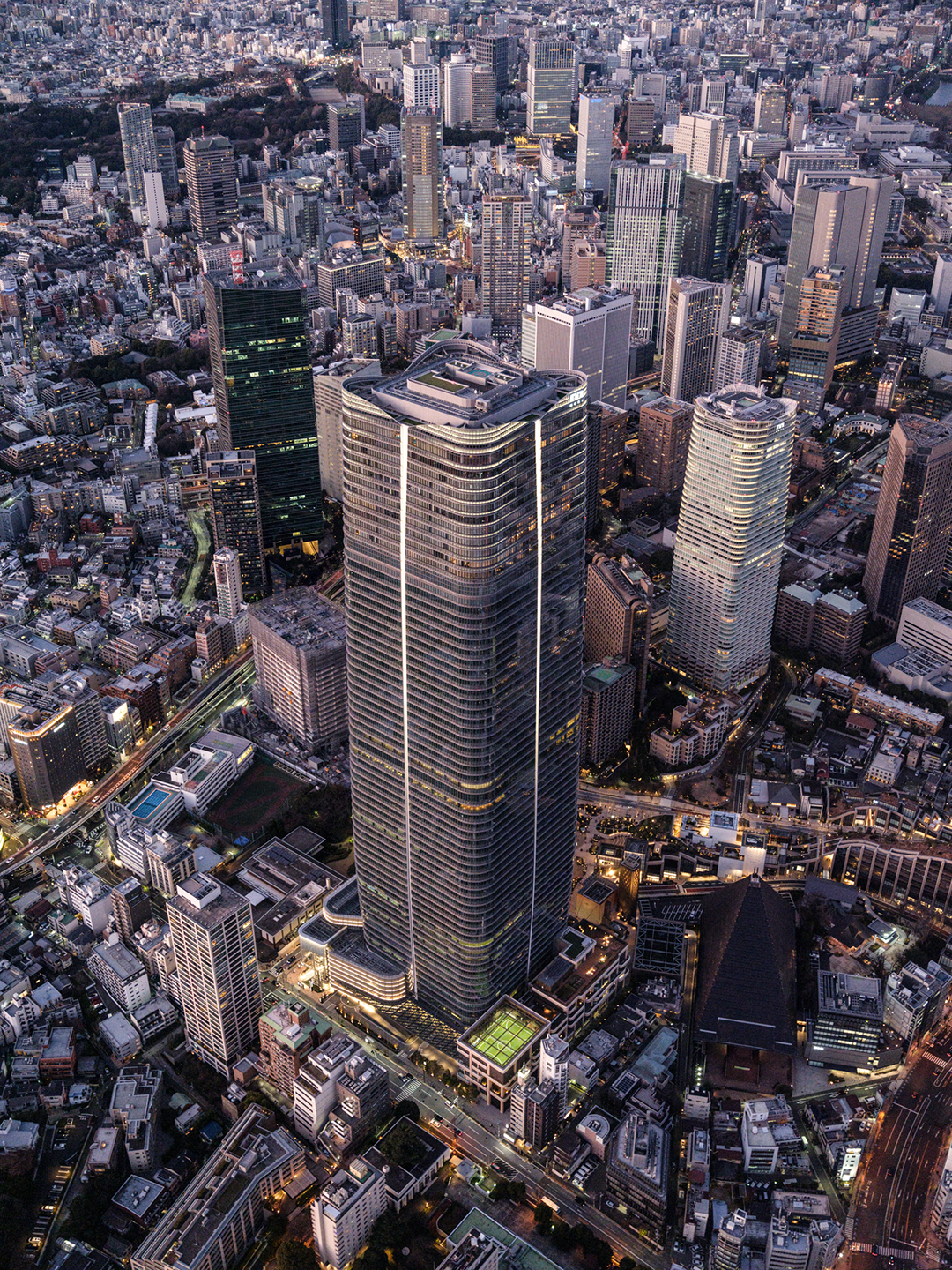
PC&P合伙人Mitch Hirsch说道:“森JP塔,乃至麻布台之丘,都是人们在抵达东京时第一眼便会看到的建筑,是为城市打造的全新都市中心与地标。能在以独特天际线而闻名的城市中设计一座如此重要的塔楼,我们与有荣焉。我们也很庆幸能够参与到如此富有意义的城市建设工作中来,在这个全球最具活力的城市之一——东京营造全新的公园、聚集空间、办公空间与生活场所。”
“Mori JP Tower, and with it Azabudai Hills, is among the first buildings visitors see upon arrival to Tokyo, creating a new center and landmark for the city. To design a tower of this significance in a city renowned for its unique skyline is a privilege. We are honored to contribute in such a meaningful way to Tokyo’s urban realm, creating new parks, gathering spaces, places to work, and places to live, in one of the most vibrant cities in the world,” said Mitch Hirsch, Partner, Pelli Clarke & Partners.
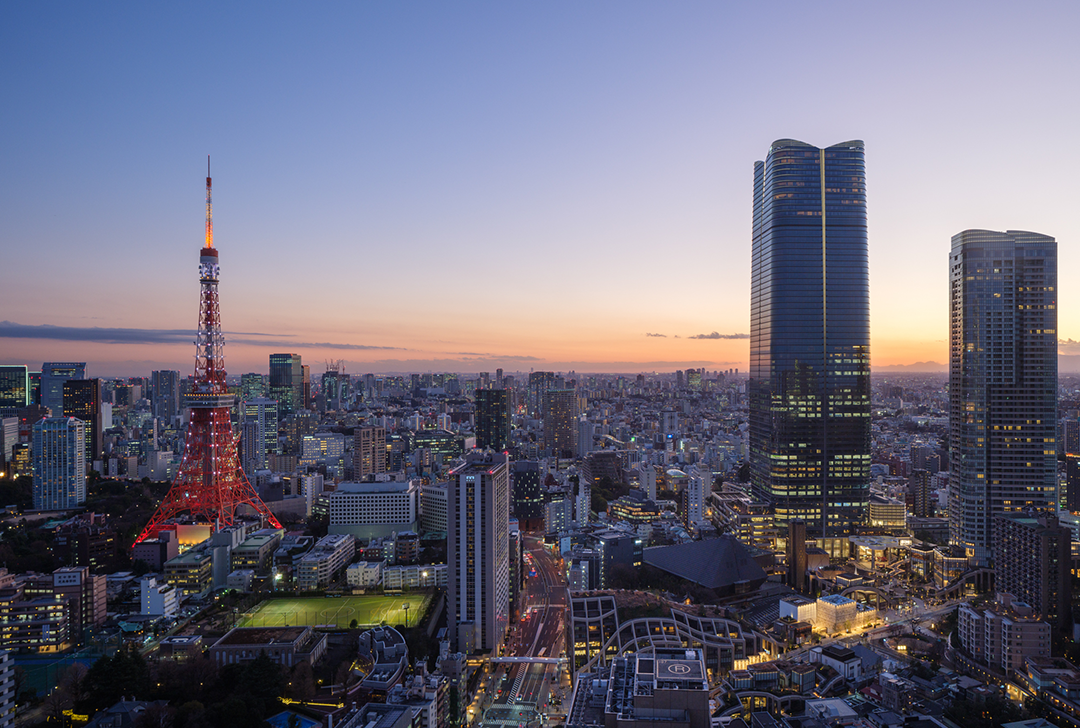
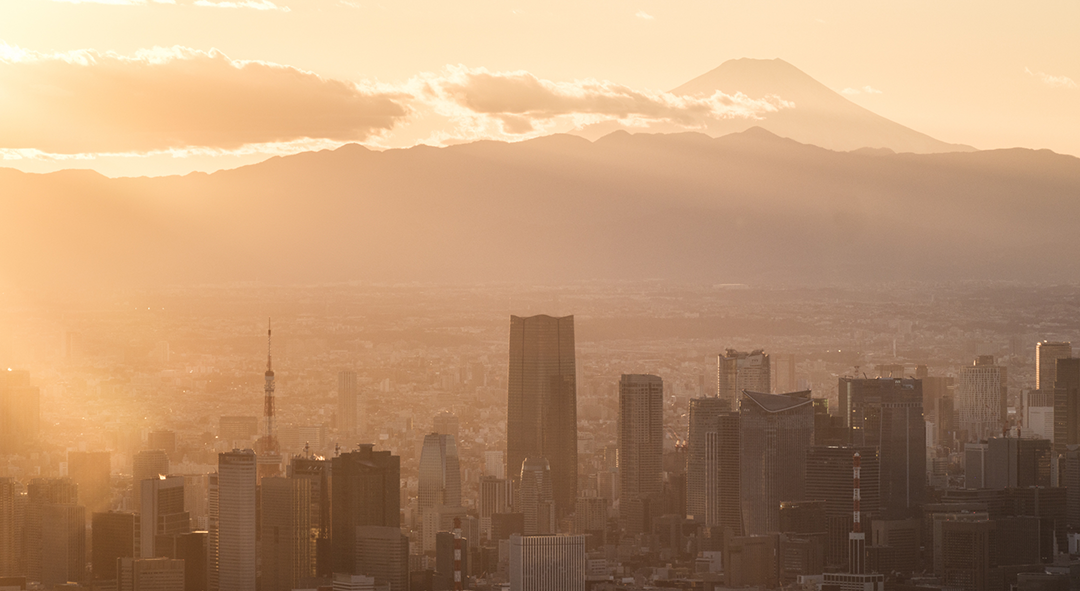
设计图纸 ▽

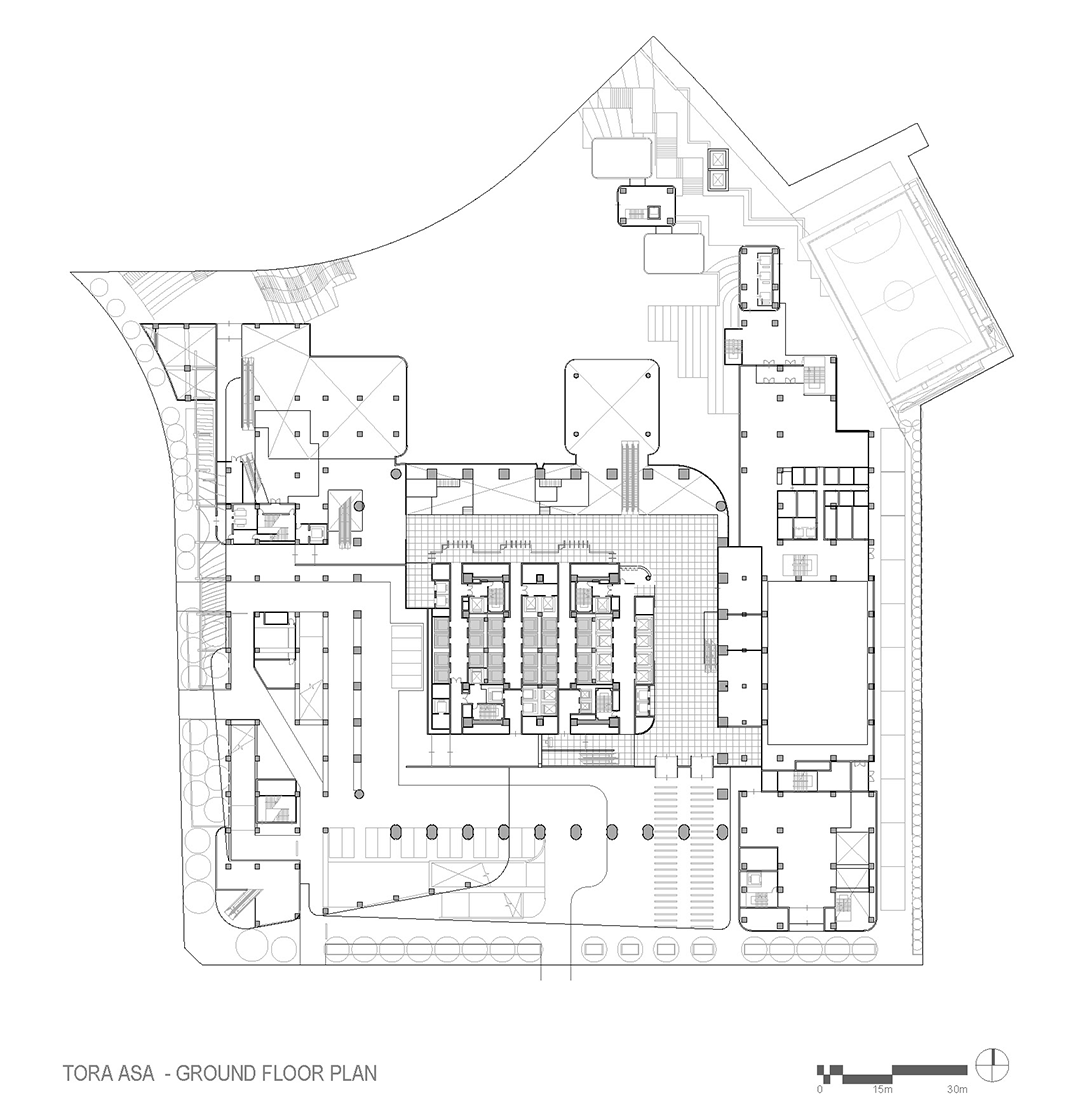
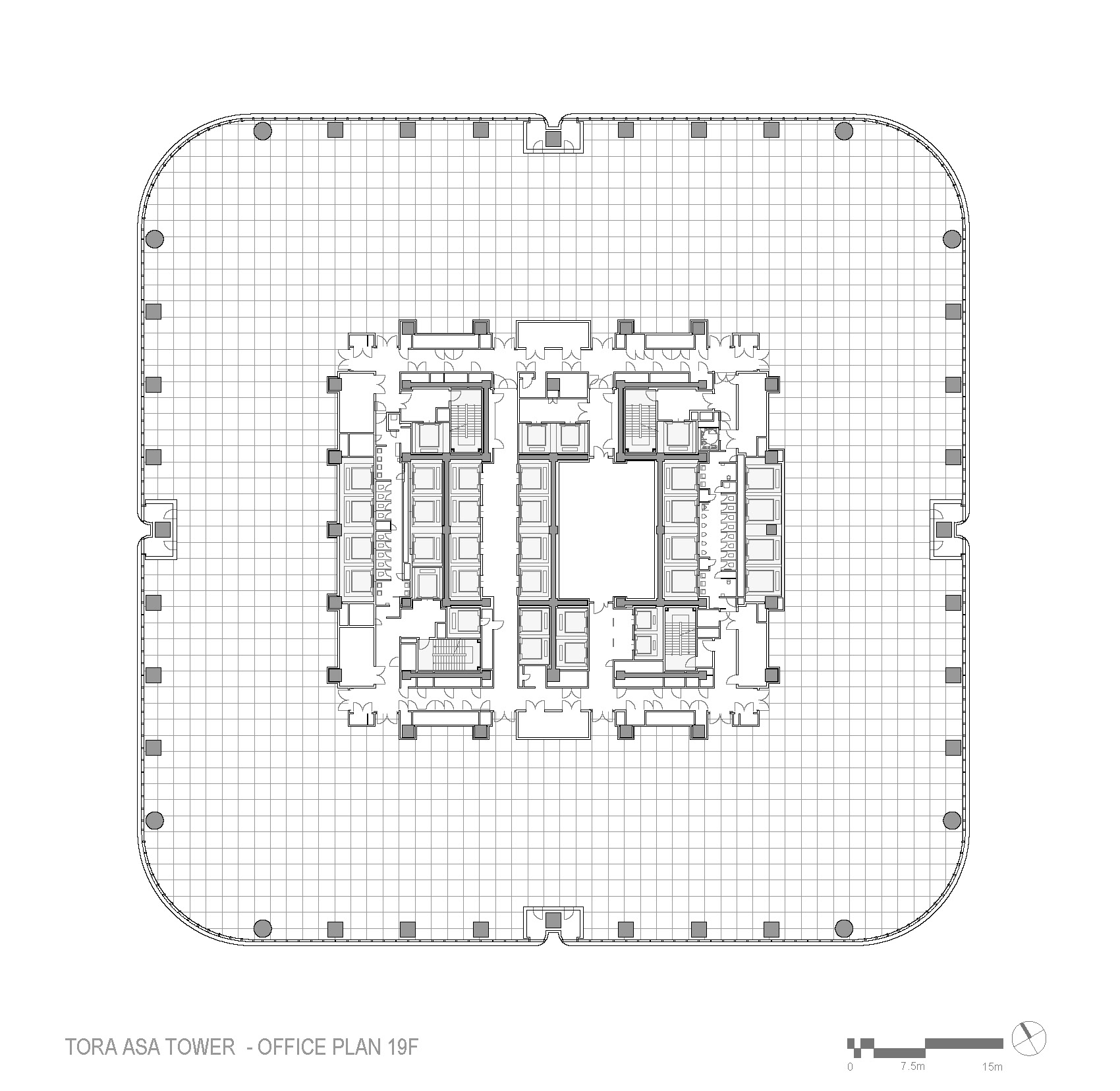

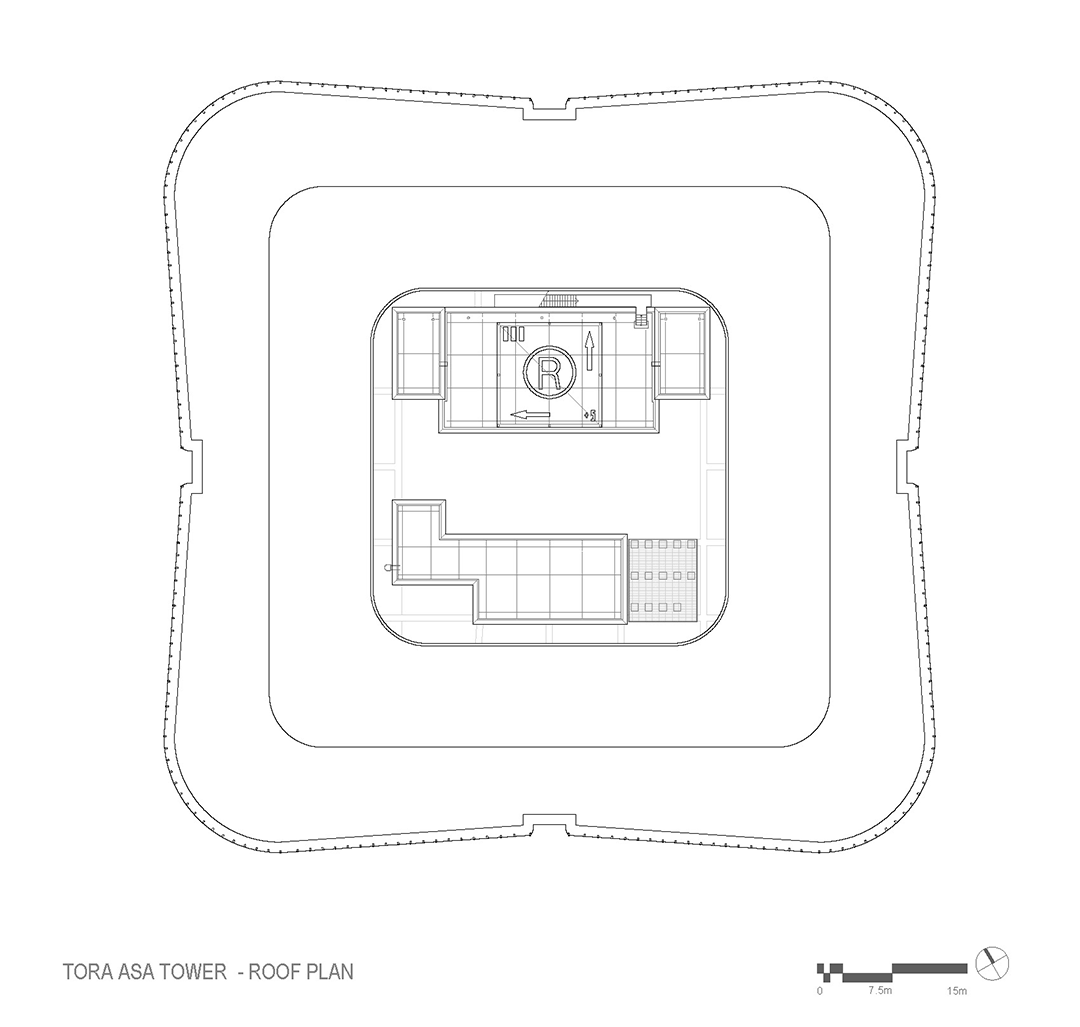
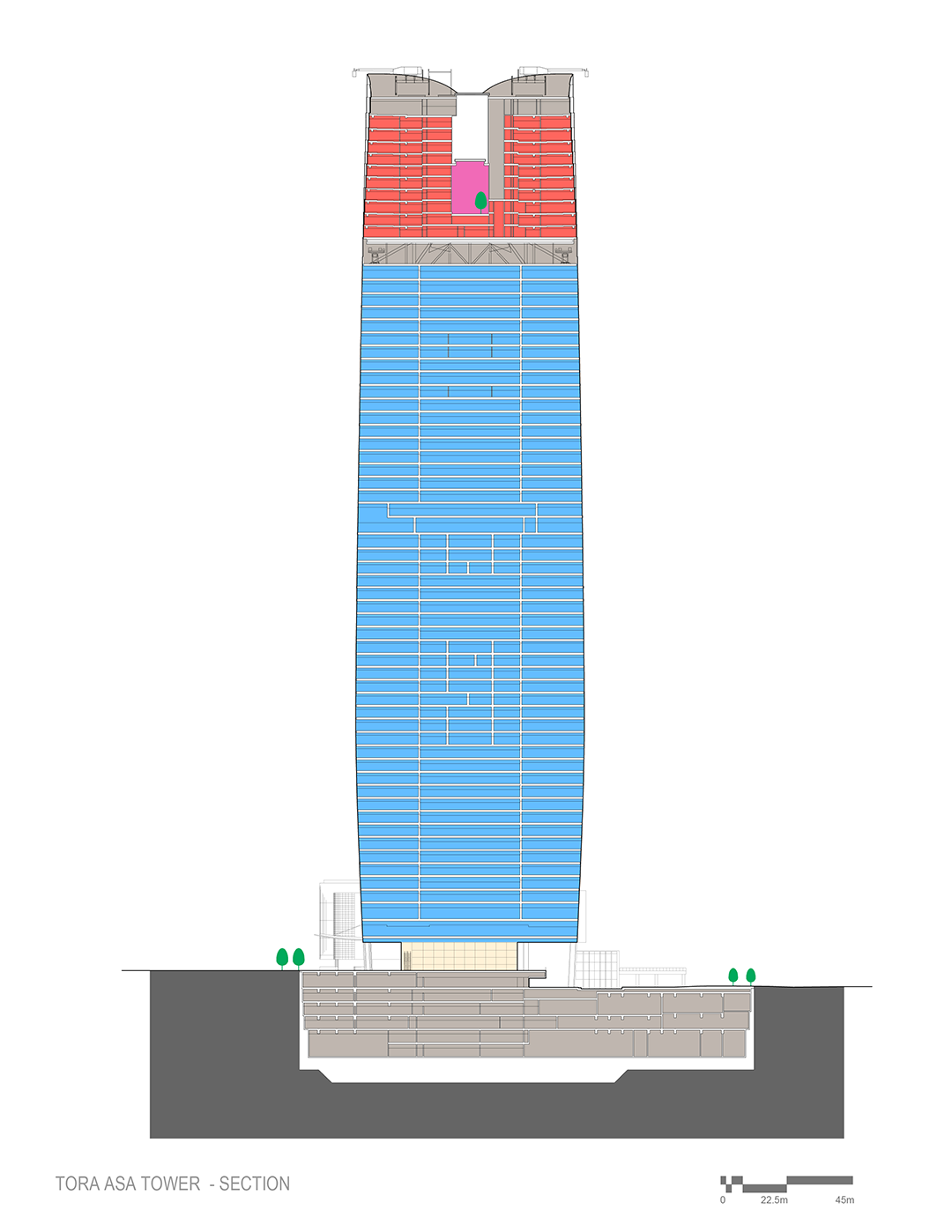
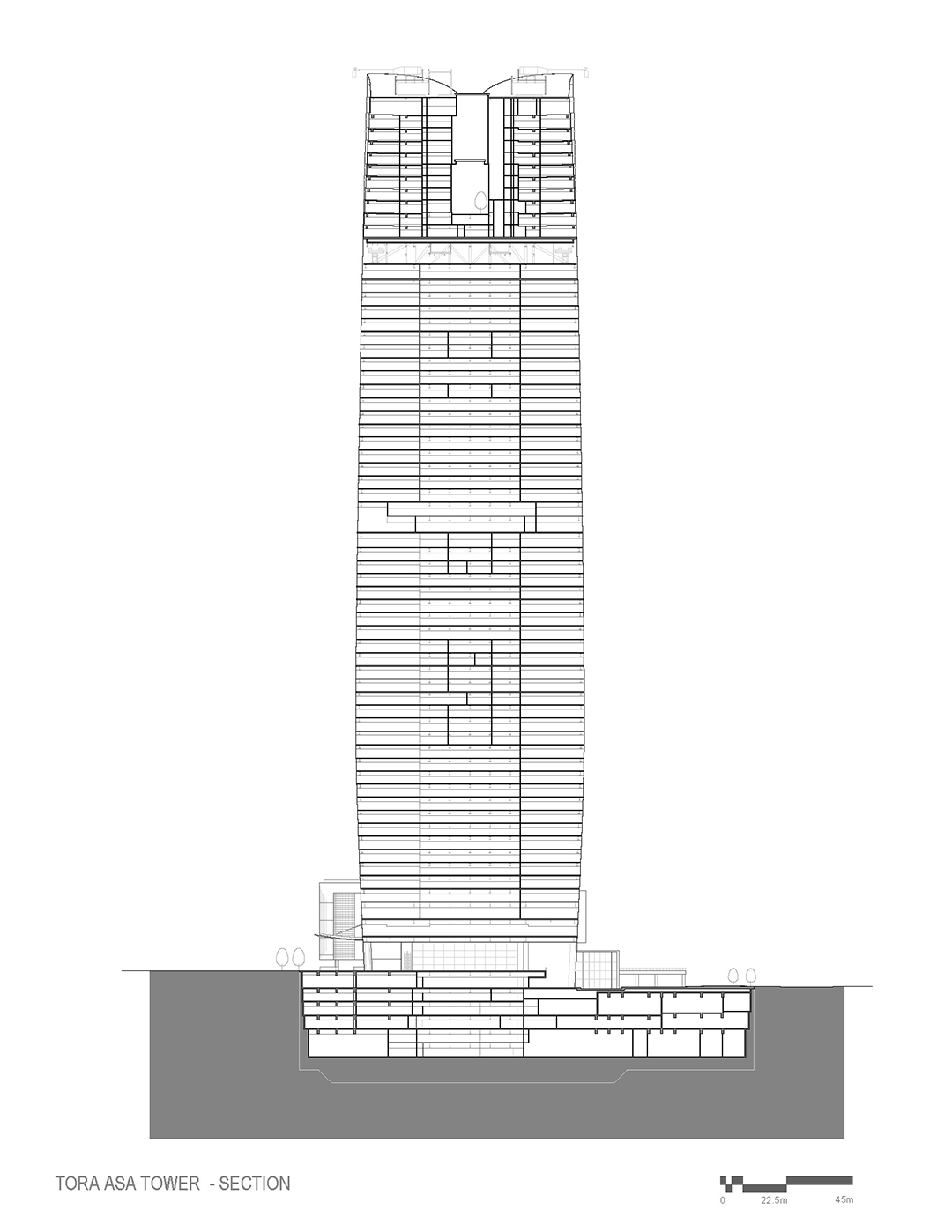
完整项目信息
项目名称:麻布台之丘
项目类型:办公、商业、住宅
项目地点:日本东京
设计单位:佩里克拉克建筑师事务所(Pelli Clarke & Partners)
主创建筑师:佩里克拉克建筑师事务所(Pelli Clarke & Partners)
建筑面积:657,674平方米
业主:Mori Building Co.
执行建筑师(A / B2地块):Nihon Sekkei
执行建筑师(B1地块):Nikken Sekkei
执行建筑师(C地块):Yamashita Sekkei
MEP:Nihon Sekkei
结构工程师:Nihon Sekkei
公共空间与低层建筑:Heatherwick Studio Tower
灯光设计:L'Observatoire International
室内零售设计(A地块):A.N.D Nomura Co.
室内零售设计(B2地块):SCDA
室内设计(A地块)住宅:Yabu Pushelberg
室内设计(B1地块)住宅:Marco Costanzi Architects
零售入口(A地块):Sou Fujimoto Architects
创意策略:Winkreative
室内设计(JANU / B1地块):Jean-Michel Gathy/Denniston
摄影师:Jason O'Rear
本文由Pelli Clarke & Partners授权有方发布。欢迎转发,禁止以有方编辑版本转载。
上一篇:有方招标竞赛回顾视频|南方新住宅:深圳南山建工村公共住房设计公开竞
下一篇:BIG和A+ Architects揭晓新方案:法国马伦戈综合交通枢纽