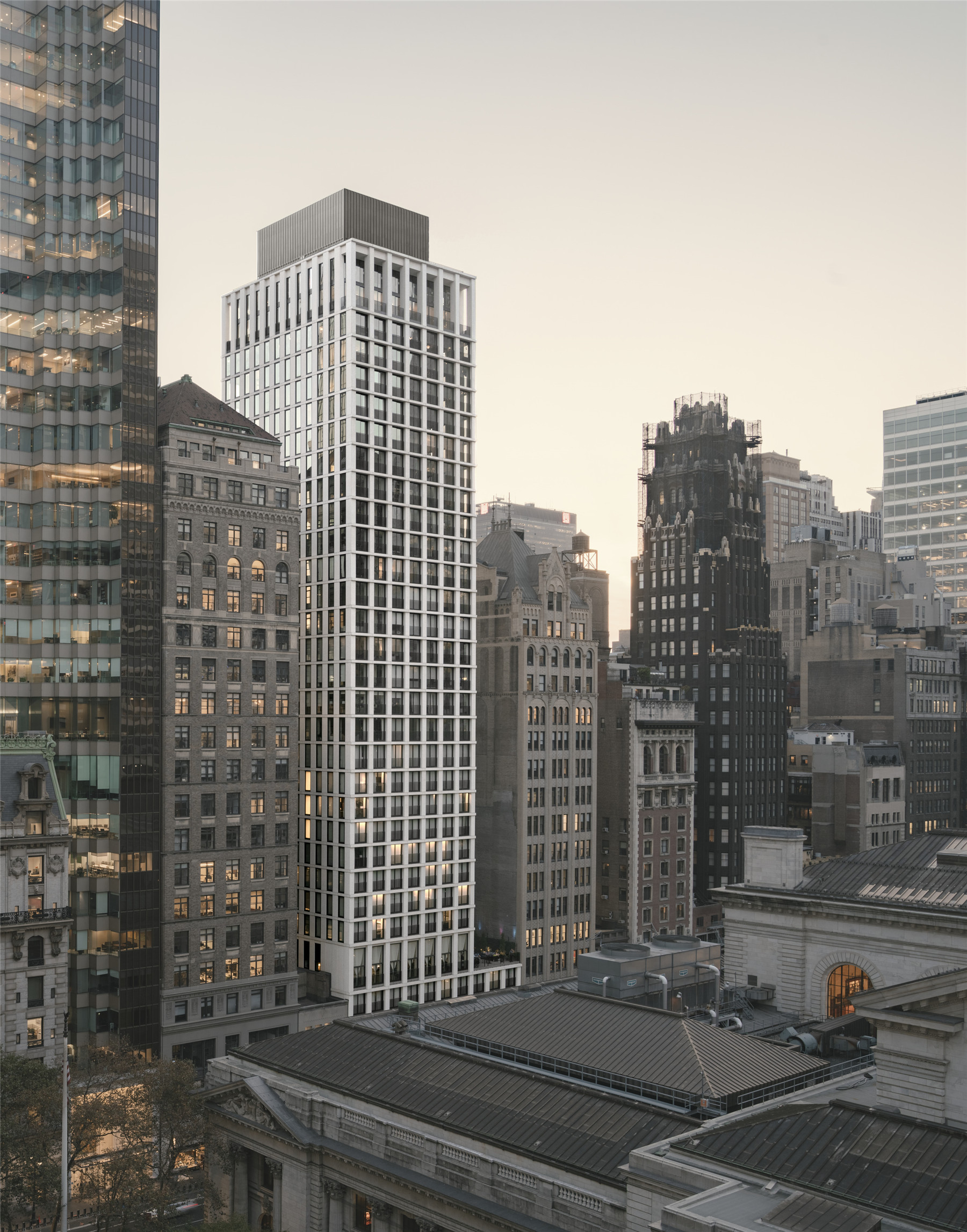
设计单位 David Chipperfield Architects London
项目地点 美国纽约
建成时间 2021年
建筑面积 2.12万平方米
布莱恩特大楼是一座32层的多功能塔楼,位于布莱恩特公园的西南角。公园位于曼哈顿中城,面积为9英亩。大楼被历史性的地标建筑环绕着,北面为纽约公共图书馆,东面是著名的布杂派艺术风格的诺克斯大楼。
The Bryant is a 32-storey mixed-use tower building located on the south-west corner of Bryant Park, a nine-acre public park in Midtown Manhattan. Surrounded by historic landmark buildings, it faces the New York Public Library to the north, and is situated near the celebrated Beaux-Arts style Knox Building to the east.

布莱恩特大楼包括一处延伸至14层的酒店,上部则为私人住宅。这两部分由两个独立的大堂提供服务,两个相邻的零售单元也让街道变得更有生气。
The building comprises a hotel that extends to the 14th floor, with private residences above. These two components are served by two separate lobbies at street level, with two adjacent retail units animating the street front.
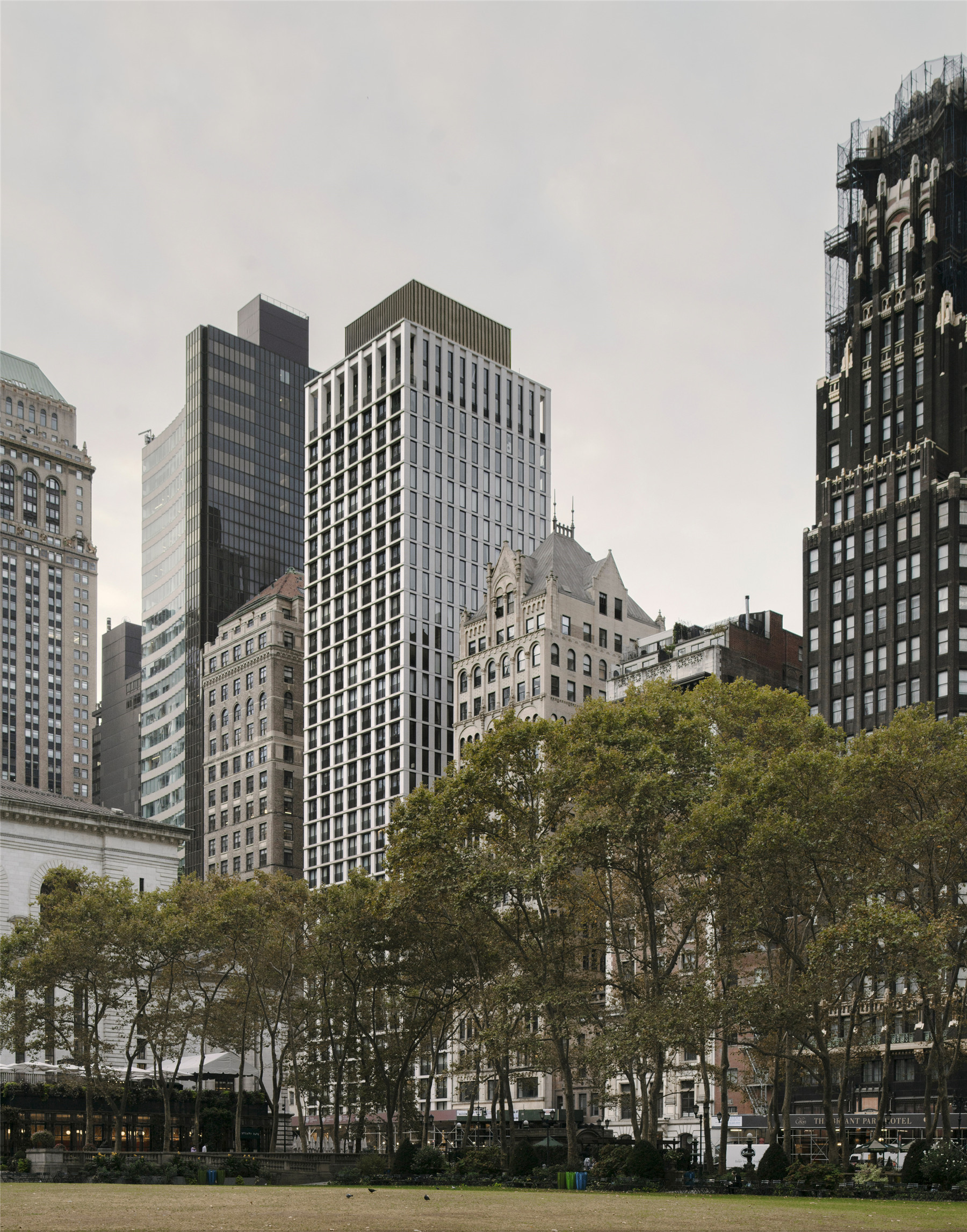
建筑设计参照了纽约塔楼传统的三段式结构,形成了结构清晰的三个部分:基座、塔身和塔冠。
The building articulates three separate parts following the traditional tripartite composition of the New York tower: base, middle and crown.
基座部分占用了整个场地的宽度,其中包含了一处双层通高的底层空间和酒店的前四层。平面的缩小,以及酒店酒吧和休息室内层高的增加,标志着进入到塔身当中。这种退让创造了供酒店客人和住宅租户使用的户外平台,同时保持了40号大街沿线上中高层建筑交替的立面形式。塔冠则是由楼顶处两个阁楼上的两层通高空间形成的。
The base occupies the full width of the site and contains a double-height ground floor as well as the first four levels of the hotel. A decreased footprint, together with an increased floor-to- ceiling height for the hotel bar and lounge, mark the start of the central section. This set-back creates an outdoor terrace accessible to both hotel guests and residential tenants while maintaining the elevation pattern of alternating medium and high-rise buildings along 40th Street. The crown is established by double-height spaces for the two penthouses at the top of the tower.
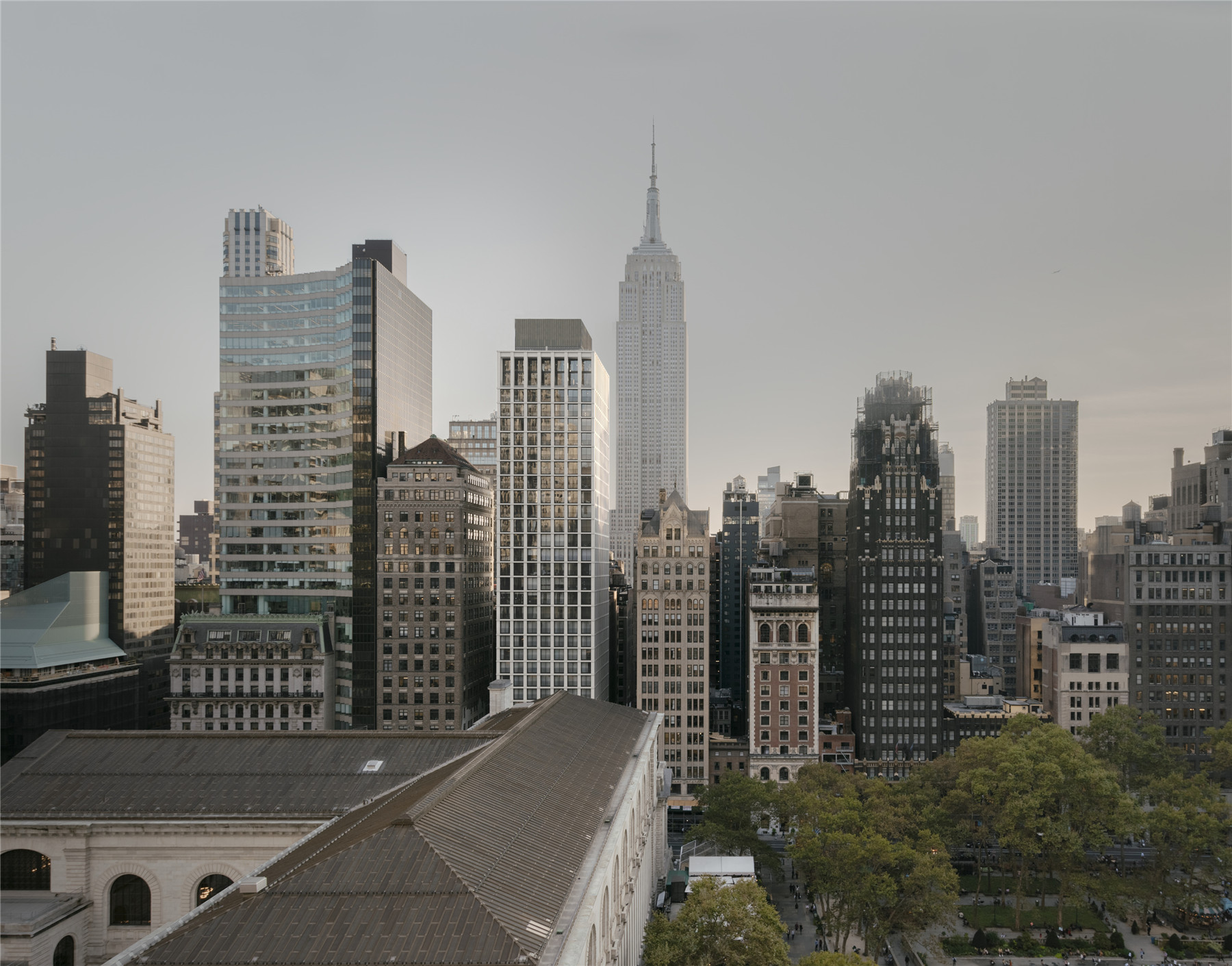

立面设计遵循了地标保护委员会的要求,其在与周边历史建筑产生联系的同时具备了当代感。混凝土中混合了多种骨料,与临近建筑砖石外墙使用的石材的品种相同。这些抛光的预制混凝土板和柱子遵循了网格式的组成形式,为建筑带来经典的外观,牢固树立起其在街景中的地位。
Adhering to the conditions of the Landmarks Preservation Commission, the façade relates to the historic buildings nearby, offering a contemporary interpretation. The concrete mix contains different aggregates identical to the stone varieties found in the neighboring buildings’ masonry façades. These polished precast concrete slabs and columns follow a tectonic grid composition lending the building a classical appearance and firmly asserting its place within the streetscape.


混凝土结构延伸至住宅的内部,增强了建筑的质感和特性。内置的家具将储物空间和电器隐藏起来,同时将空间进行划分,消除了对隔墙的需求,提供了一览无余的周围视野。所有住宅的南北立面上均开有从地面到天花的通高窗户,顶层的住宅设有双层高的柱廊露台,在此可以欣赏城市和公园的景色。
The concrete building structure extends into the interior of the residences, reinforcing a sense of architectural substance and identity. Built-in furnishings conceal storage spaces and appliances while dividing the spaces, removing the need for partition walls, and allowing uninterrupted views around the perimeter. Floor-to- ceiling windows open on to Juliet balconies on the north and south façades for all residences, while the penthouses have double-height, colonnaded terraces with view over the city and park.
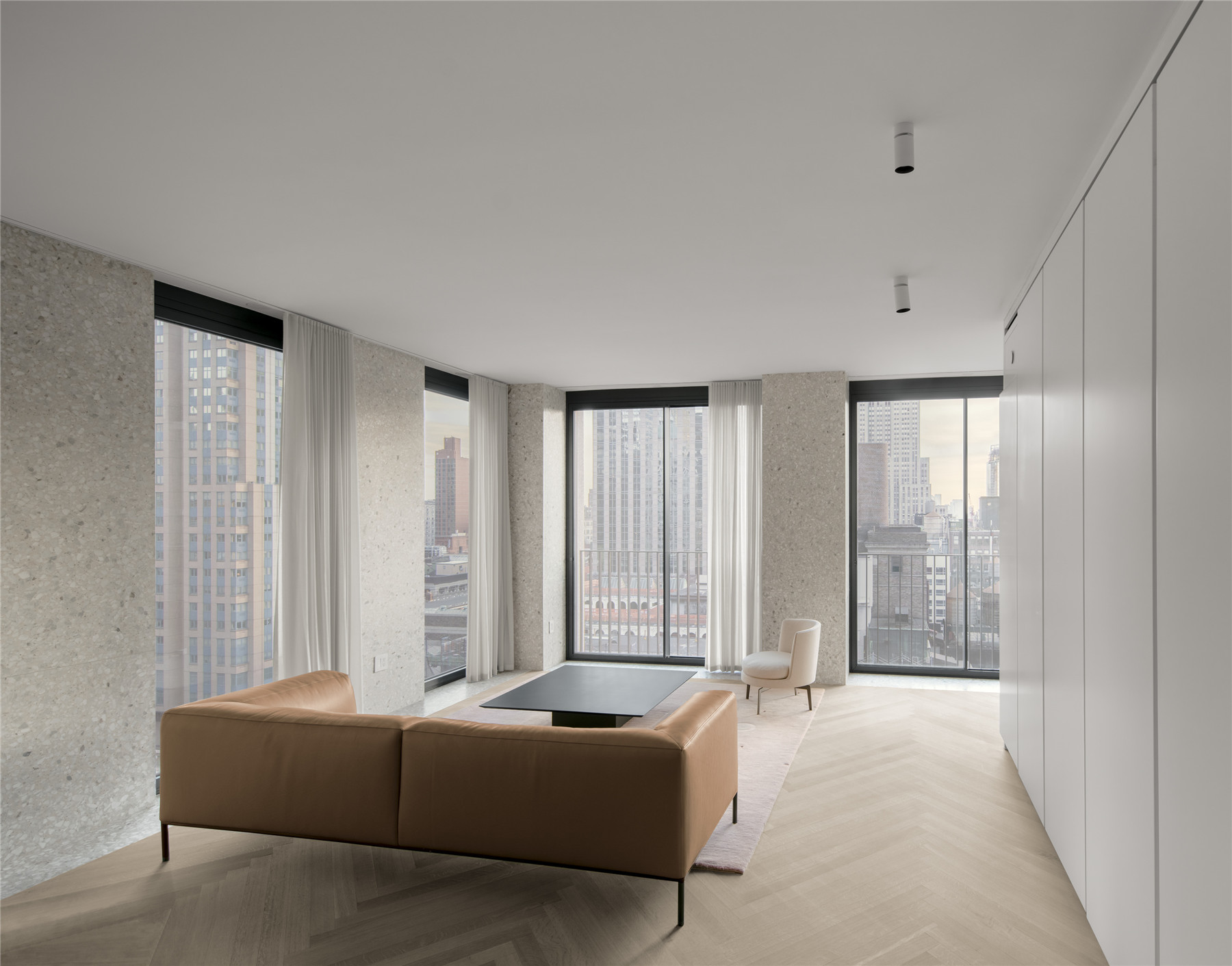

设计图纸 ▽

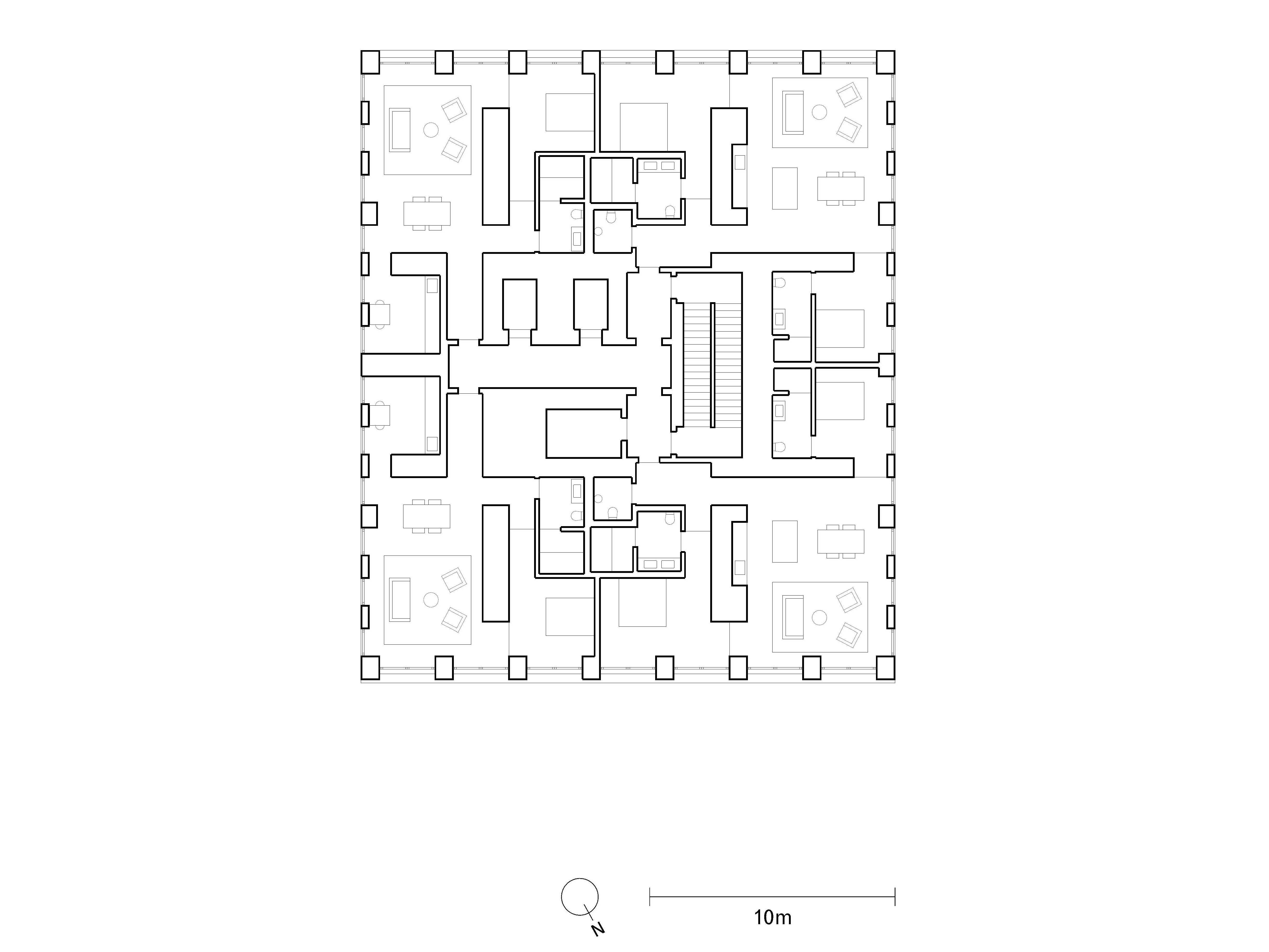
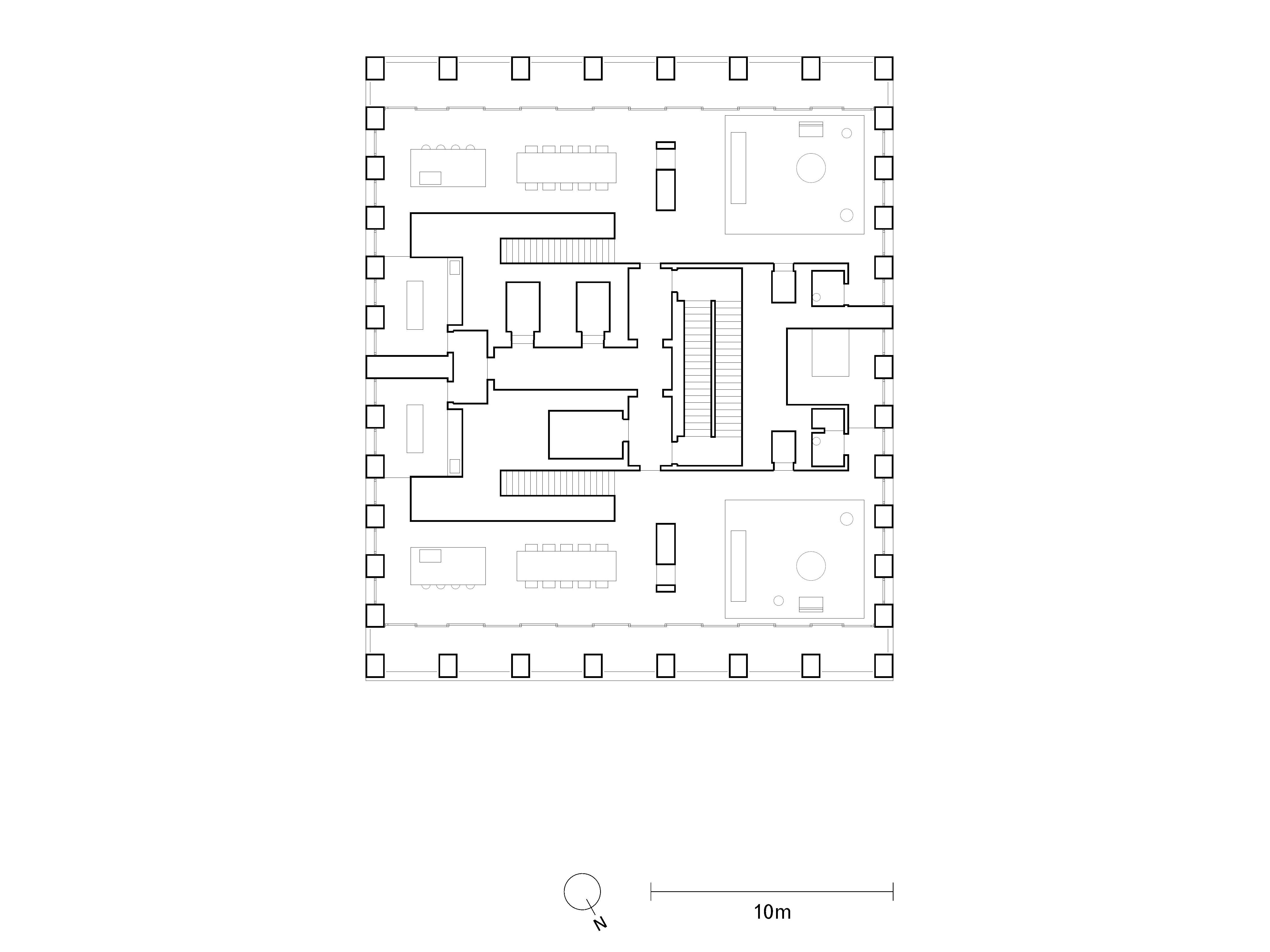
完整项目信息
Project start: 2013
Completion: 2021
Gross floor area: 21,200m2
Client: HFZ Capital Group
Architect: David Chipperfield Architects London
Project director: David Chipperfield, Billy Prendergast
Project architect: Mattias Kunz
Project team: Mira Abad, Pau Bajet, Gonçalo Baptista, Kleopatra Chelmi, Florian Dirschedl, Gabriel Fernandez-Abascal,
Micha Gamper, Ines Gavelli, Maria Giramé, Christopher Harvey, Johannes Leskien, Nic Moore, Sergio Pereira
Contact architect Stonehill & Taylor Architects, P.C.
Lighting consultant George Sexton Associates LLC
Acoustic consultant Shen Milsom & Wilke LLC
Structural engineer Severud Associates Consulting Engineers P.C.
Services engineer WSP Group PLC
Real estate consultant Corcoran Sunshine
Façade consultant Vidaris, Inc.
Contractor T.G. Nickel & Associates LLC
版权声明:本文由David Chipperfield Architects授权发布。欢迎转发,禁止以有方编辑版本转载。
投稿邮箱:media@archiposition.com
上一篇:推荐收藏!100个现代建筑经典再读
下一篇:层叠山峦:九寨沟景区沟口立体式游客服务中心 / 清华大学建筑设计研究院