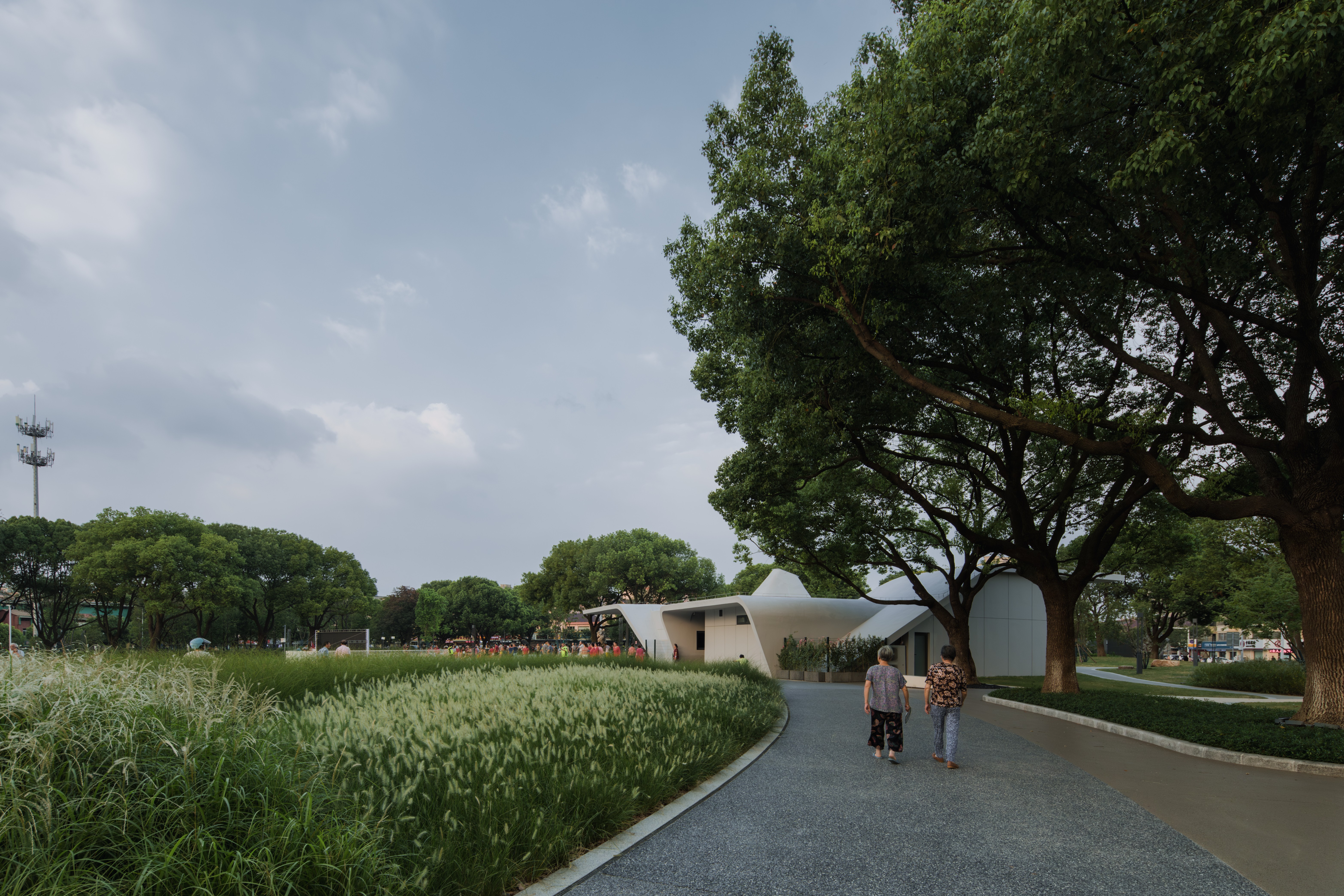
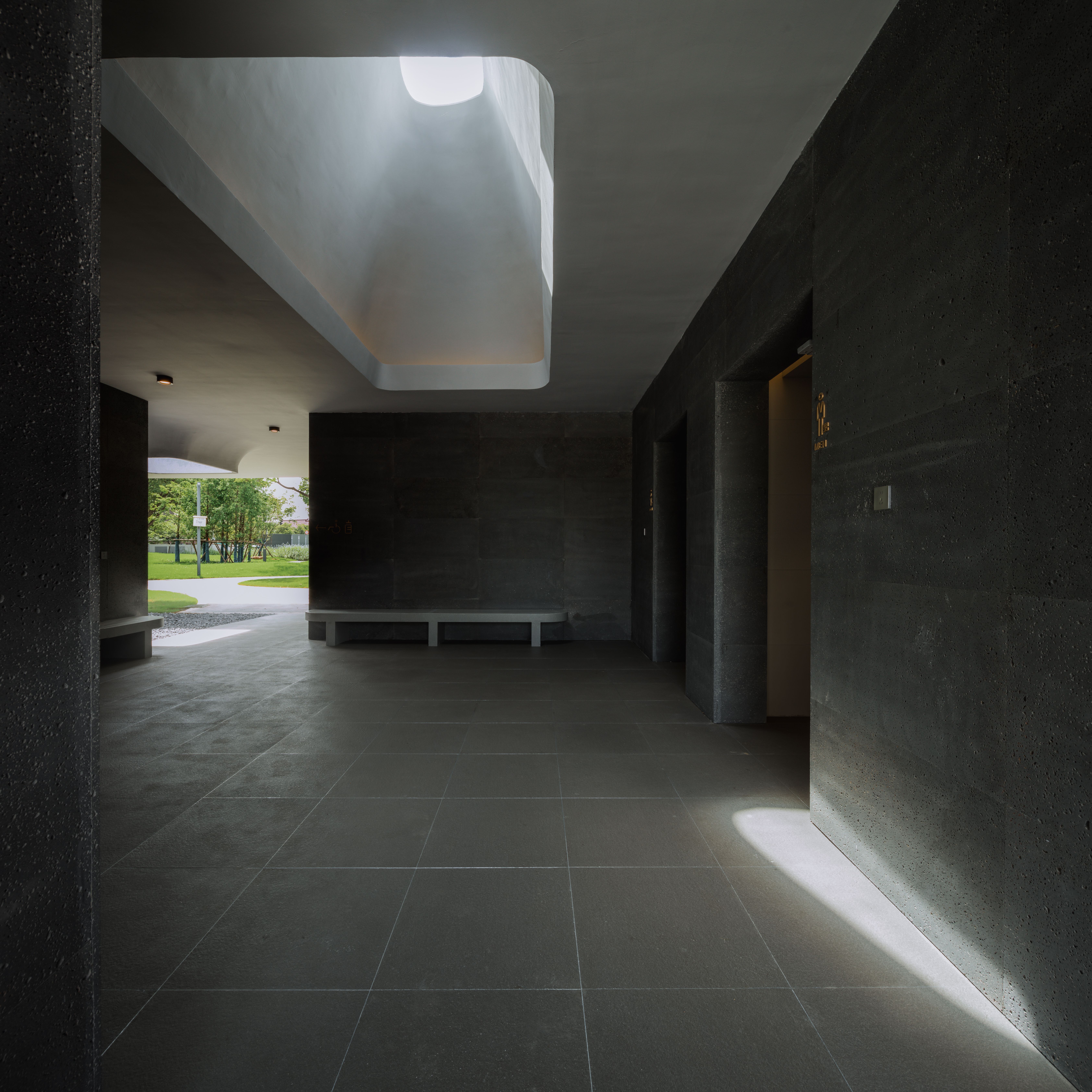
项目设计 灰空间建筑事务所
项目地点 江苏无锡
建成时间 2023年7月
建筑面积 333平方米
长安市民广场驿站项目位于无锡市惠山区长安街道,由春惠路、迎新路、长宁路、惠吉路所围合,是服务周边多个小区居民活动的核心场地。居民们白天在广场休憩下棋,夜晚跳舞交际。驿站项目源自始于2022年的广场整体改造提升项目,希望能为改造升级后的广场提供包括公厕、休息区等便民服务的功能。
Chang'an Citizen Plaza is located in Chang'an Street, Huishan District, Wuxi City. It is surrounded by Chunhui Road, Yingxin Road, Changning Road, and Huiji Road. It is the core place serving the residents in the surrounding communities. Residents rest, walk or play chess during the day, dance or chatting at night. The service station project originated from the overall renovation and upgrading project of the square that began in 2022, to provide convenient services such as public toilets and rest areas for the renovated and upgraded square.
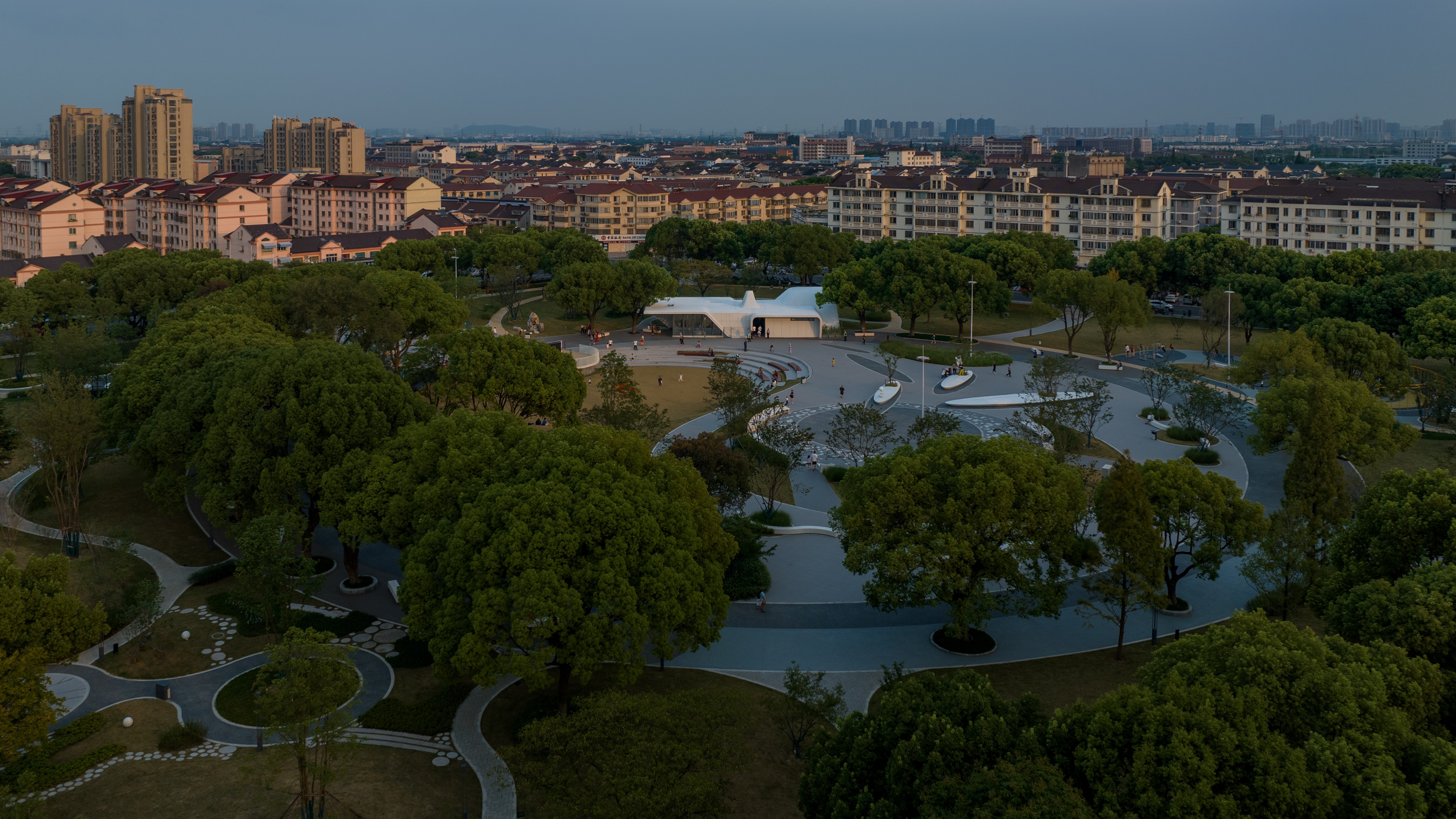
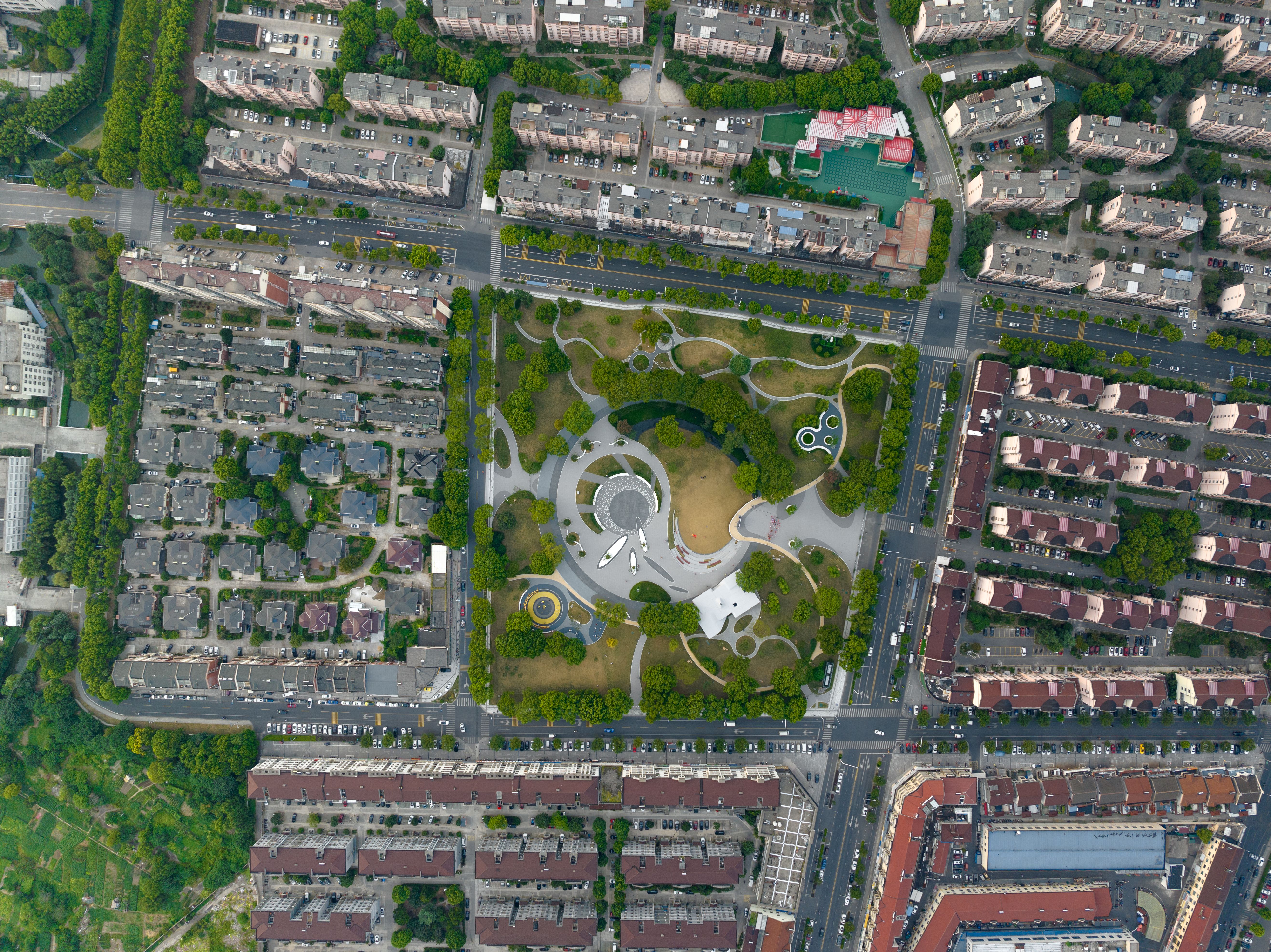
与场地的对话
作为一个大环境中的小房子,如何使其与场地保持和谐共处的关系是设计师首先考虑的问题。建筑北侧正对广场核心下沉广场,另外三个朝向保留了许多长势良好的香樟树。城市驿站结合景观特征,以左右两侧的树为边界,依托树冠形态形成建筑的基本体量。
The design site is facing the core sunken square, and many well-growing camphor trees are preserved near the site. The service station combines landscape features, with two trees on the left and right as boundaries, and relies on the canopy shape to enrich the building volume.
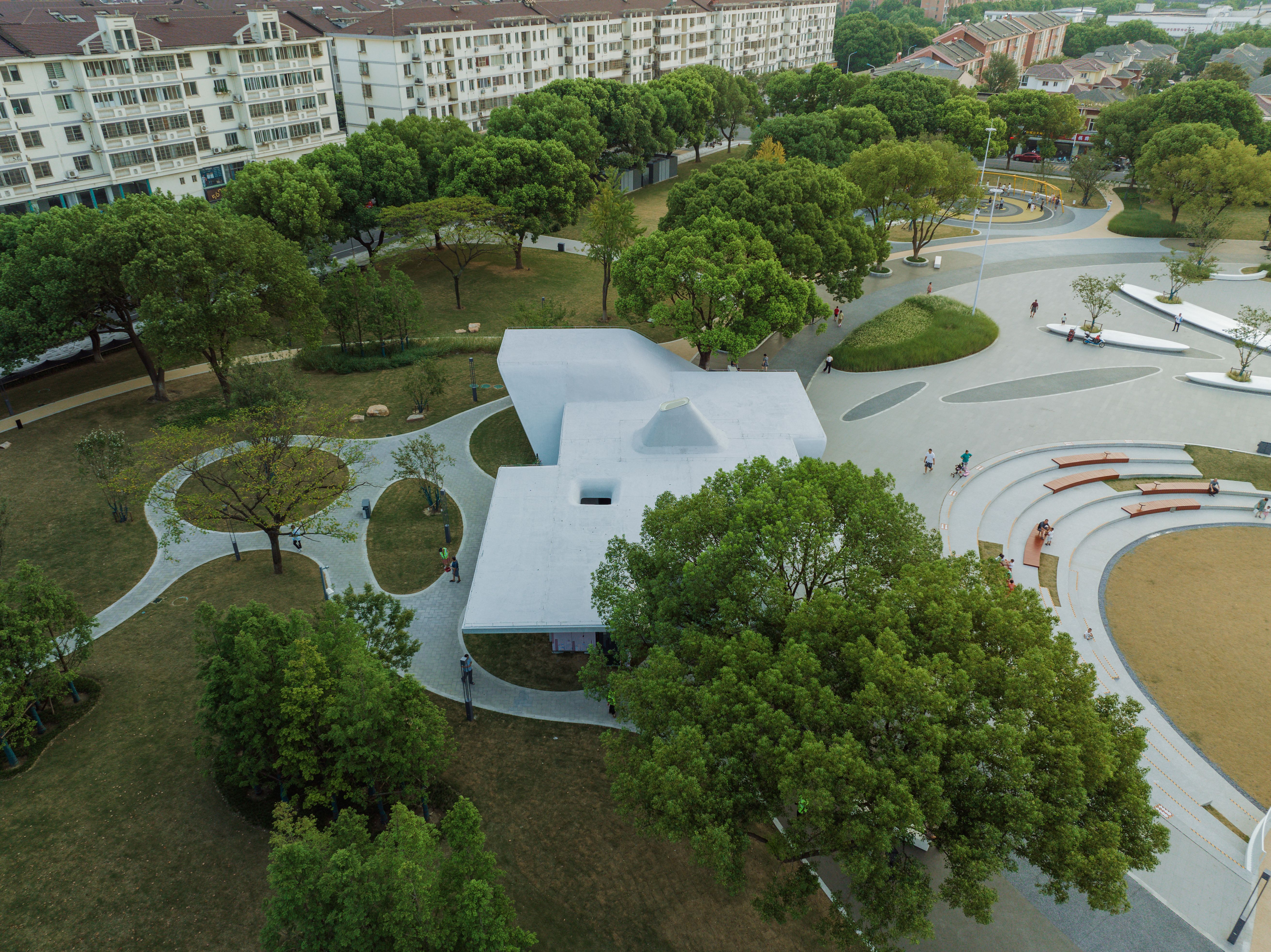
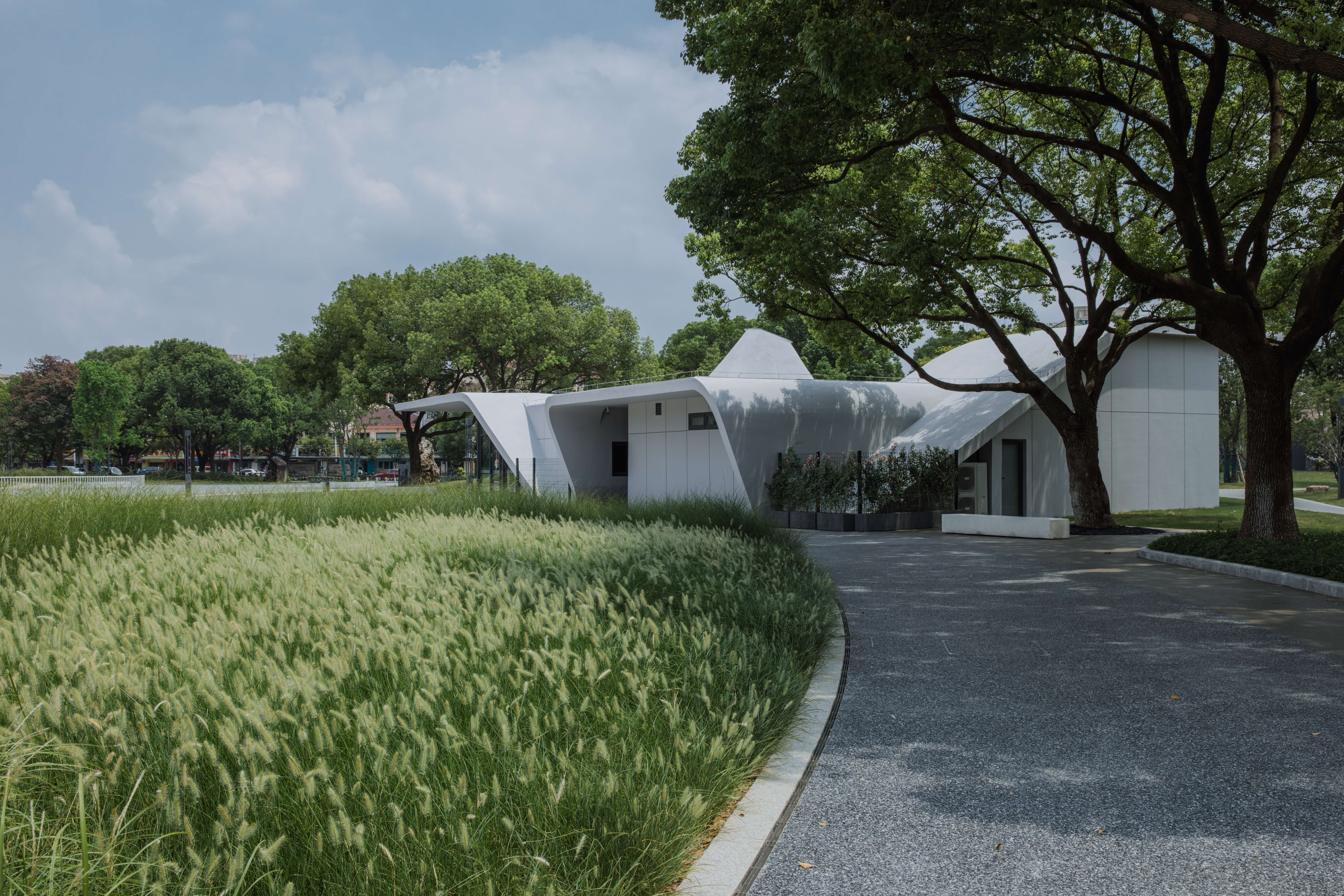
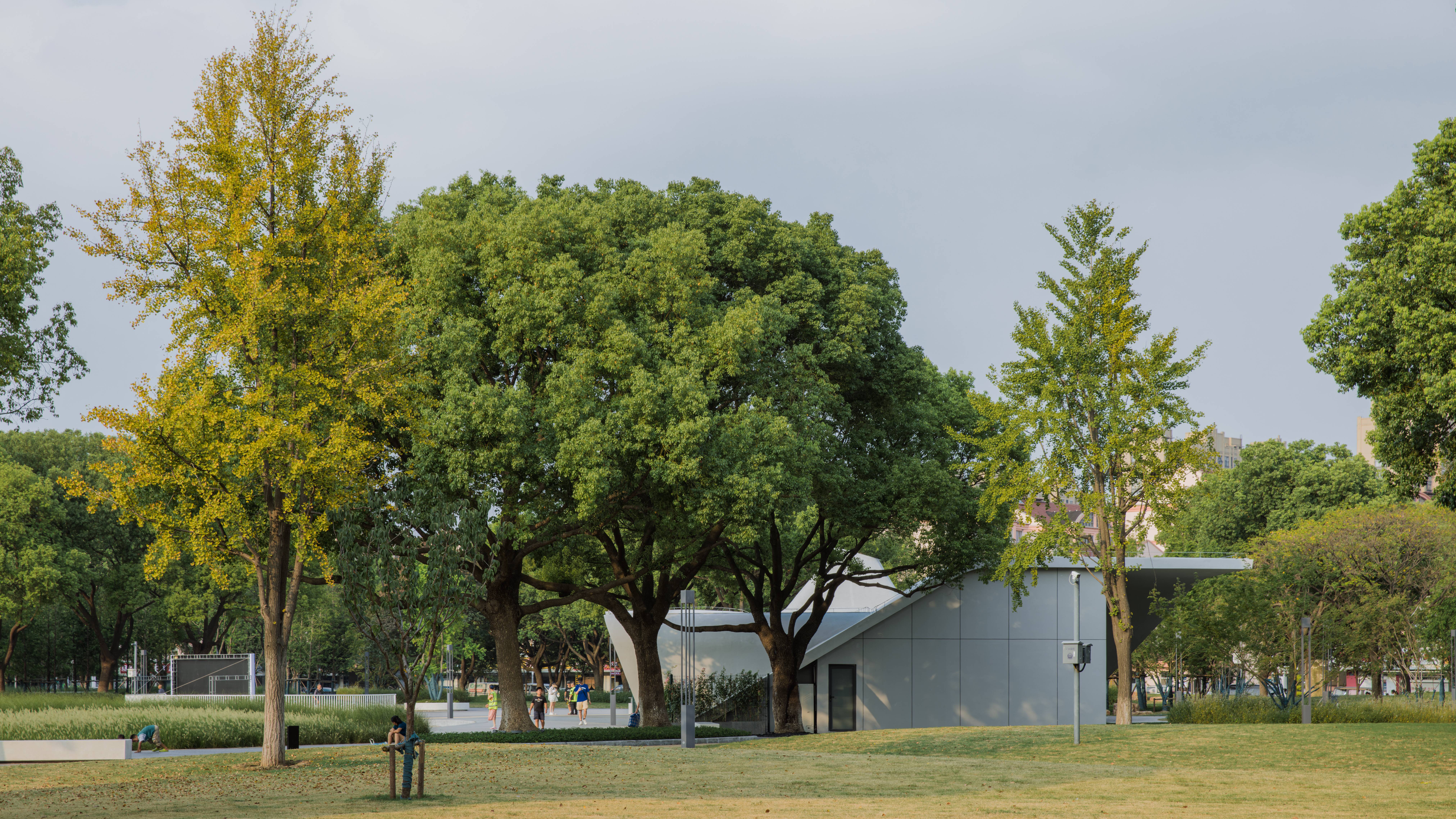
连续起伏的屋盖
屋面完整连续,外檐出挑形成如亭如廊的遮风避雨、抵挡烈日的过渡空间,为广场活动的人群提供半室外庇护的场所。
A complete and continuous roof is formed on the upper part of the functional space volume. The outer eaves are overhanging to form a flexible transition space similar to a pavilion or corridor to protect from wind, rain, and scorching sun, providing temporary outdoor shelter for people in the square.
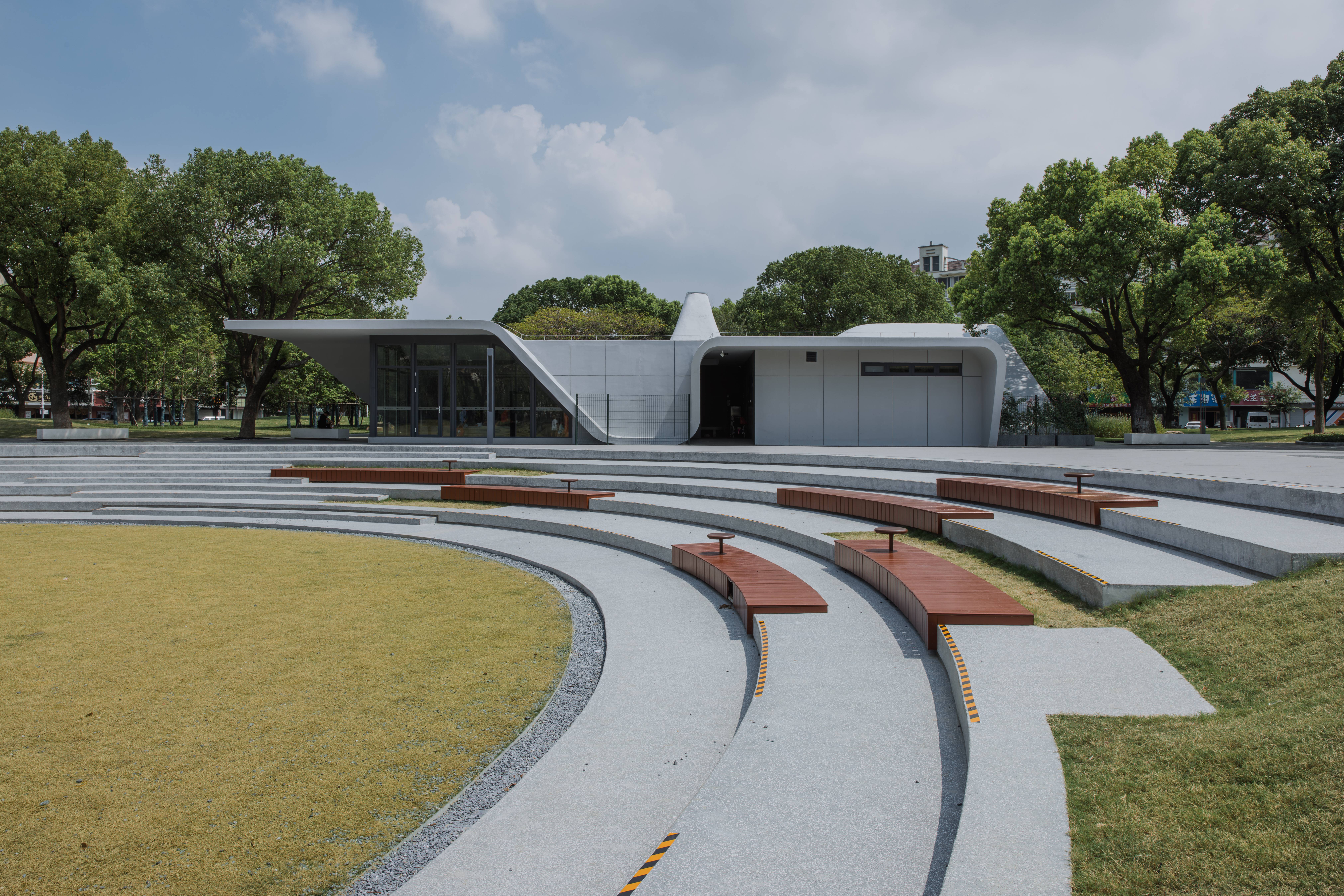
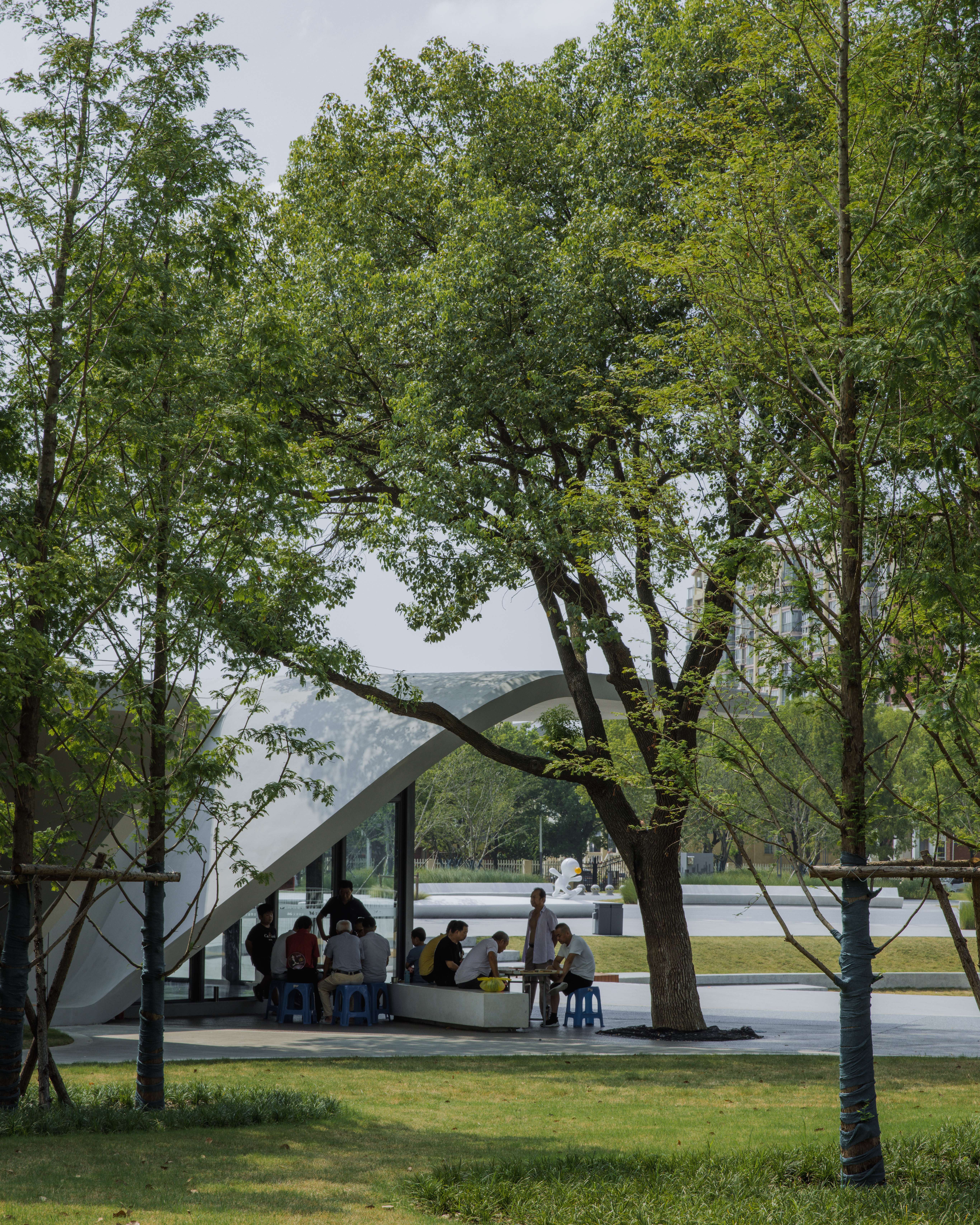

洞口与光线
在整个建筑的核心区域是一处静谧安逸、可以与光线互动的场所,自然光与人工光在此处融合,在室内形成能短暂驻足停留思考的空间节点。日间阳光从塔顶射入,在墙面和地面留下时光斑驳的痕迹;夜间光线亦可通过凸起的塔顶射出,提升驿站在广场中标志性和趣味性。
The core area of the entire building is a quiet and comfortable place where you can interact with light. Natural light and artificial light are integrated here, forming a spatial node indoors where you can stop and think briefly. During the day, sunlight enters from the top of the tower, leaving mottled traces of time on the walls and ground; at night, the tower shooting out light making the service station more perceptible and interesting.

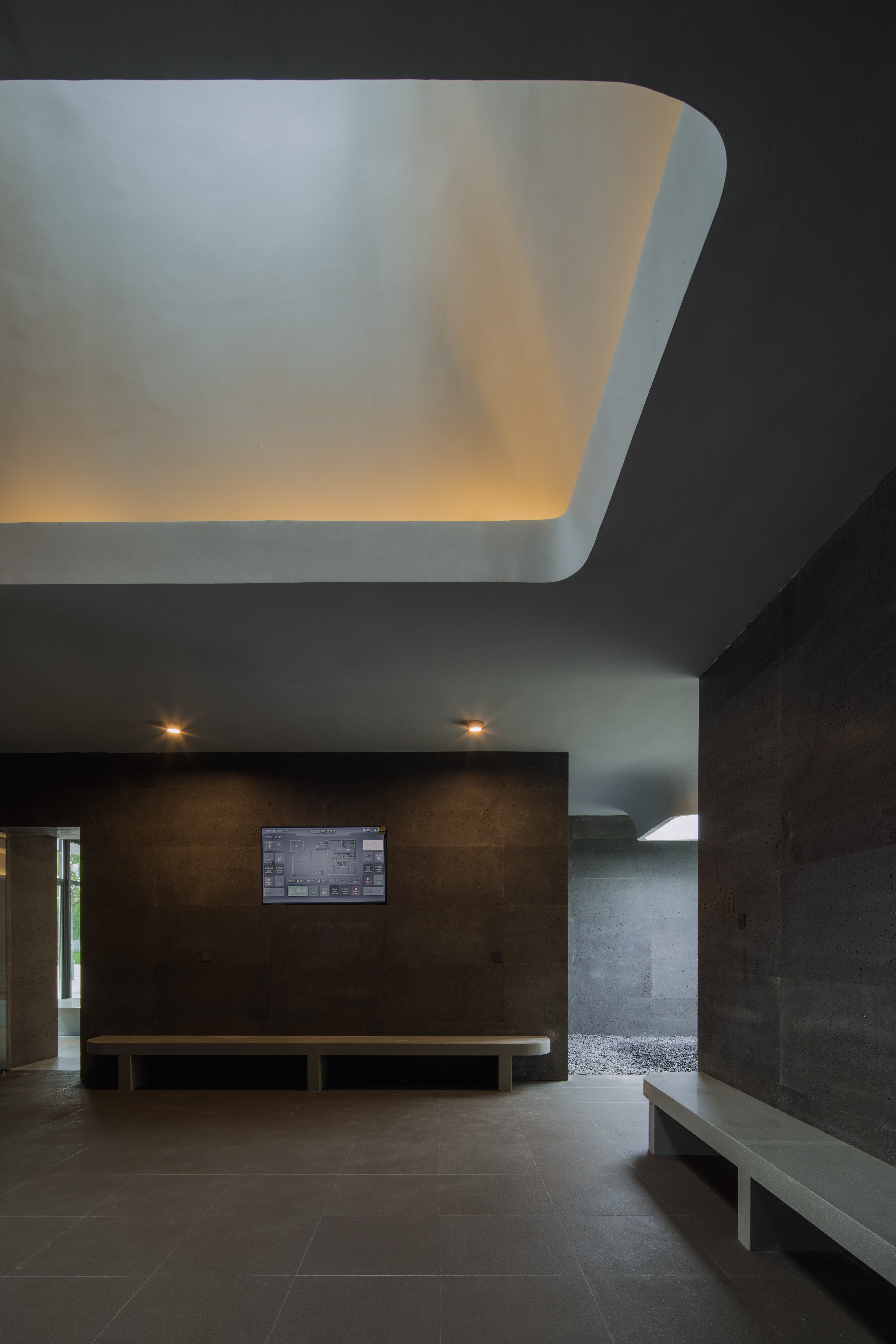
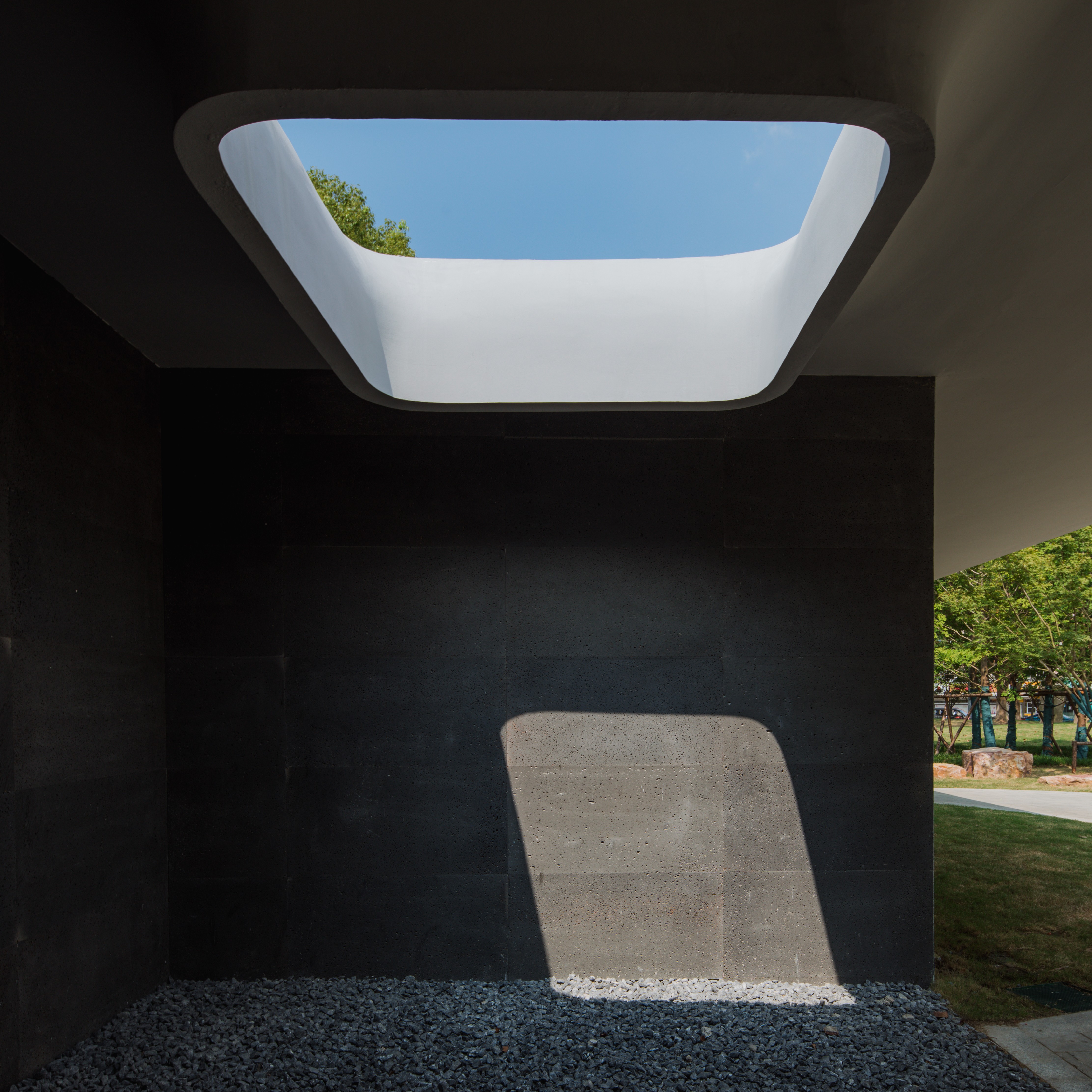
夜晚通过人造光源的透射点亮休憩场所。城市客厅正对下沉广场,立面采用透光白玻,利于空间、视线和光线的渗透。室内设有空调、洗手池,方便市民纳凉休息。
At night, the resting place is illuminated through the emission and transmission of artificial light sources.The urban living room faces the sunken square, and the facade is made of translucent white glass, which facilitates the penetration of space, sight lines and light. There are air conditioners and wash basins indoors for citizens to cool down and rest.
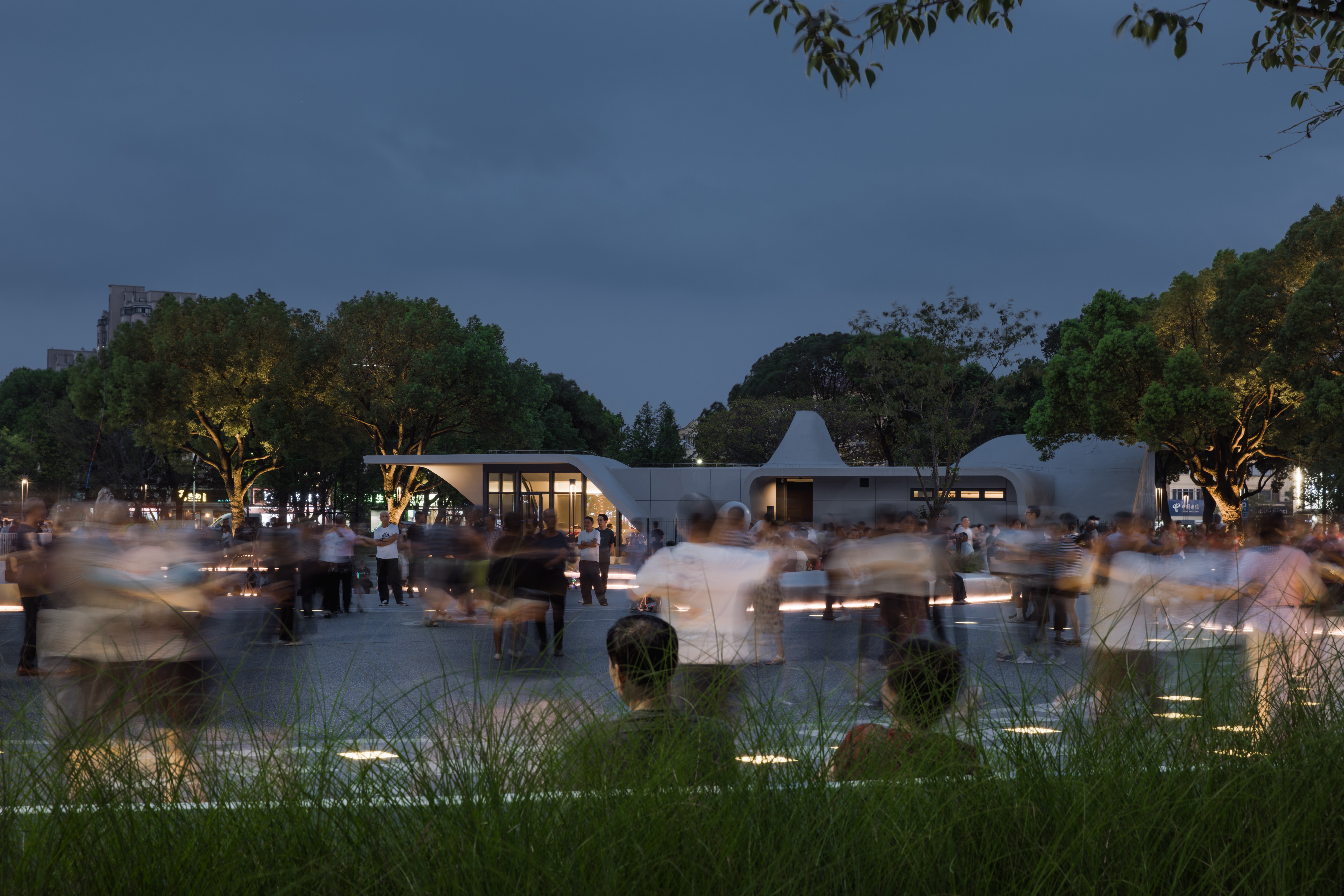


城市客厅与卫生间区域通过中庭分隔,互不干扰;中庭区域布置休闲座椅,满足人群临时驻留等候的需求;客厅面向广场中心,与景观的挑台和下沉草坪互相呼应,其内部设置休憩空间、自动售卖、直饮水、充电装置、休息座椅等;卫生间区域划分为男卫女卫和第三卫生间,男卫女卫并列设置,靠近入口区域,便于寻找;第三卫生间布置于北侧,独立出入,保证使用者的隐私安全。
The design places the functional volume in the environment in a complete form. The overall form adjustment is based on the surrounding tree shapes and follows the direction of the tree crown. After the shape plan was determined, we continued to refine the internal functions: we placed the entrance side facing the internal square to facilitate use inside the square. The urban living room and bathroom areas are separated by an atrium so that they do not interfere with each other; leisure seats are arranged in the atrium area. , to meet the needs of people temporarily staying and waiting; the living room faces the center of the square, echoing the landscape's raised terraces and sunken lawns. It is equipped with a rest space, automatic vending, direct drinking water, charging devices, rest seats, etc.; the bathroom area is divided The men's and women's bathrooms and the third bathroom are arranged side by side, close to the entrance area, making it easy to find. The third bathroom is arranged on the north side with independent access to ensure the privacy and security of users.
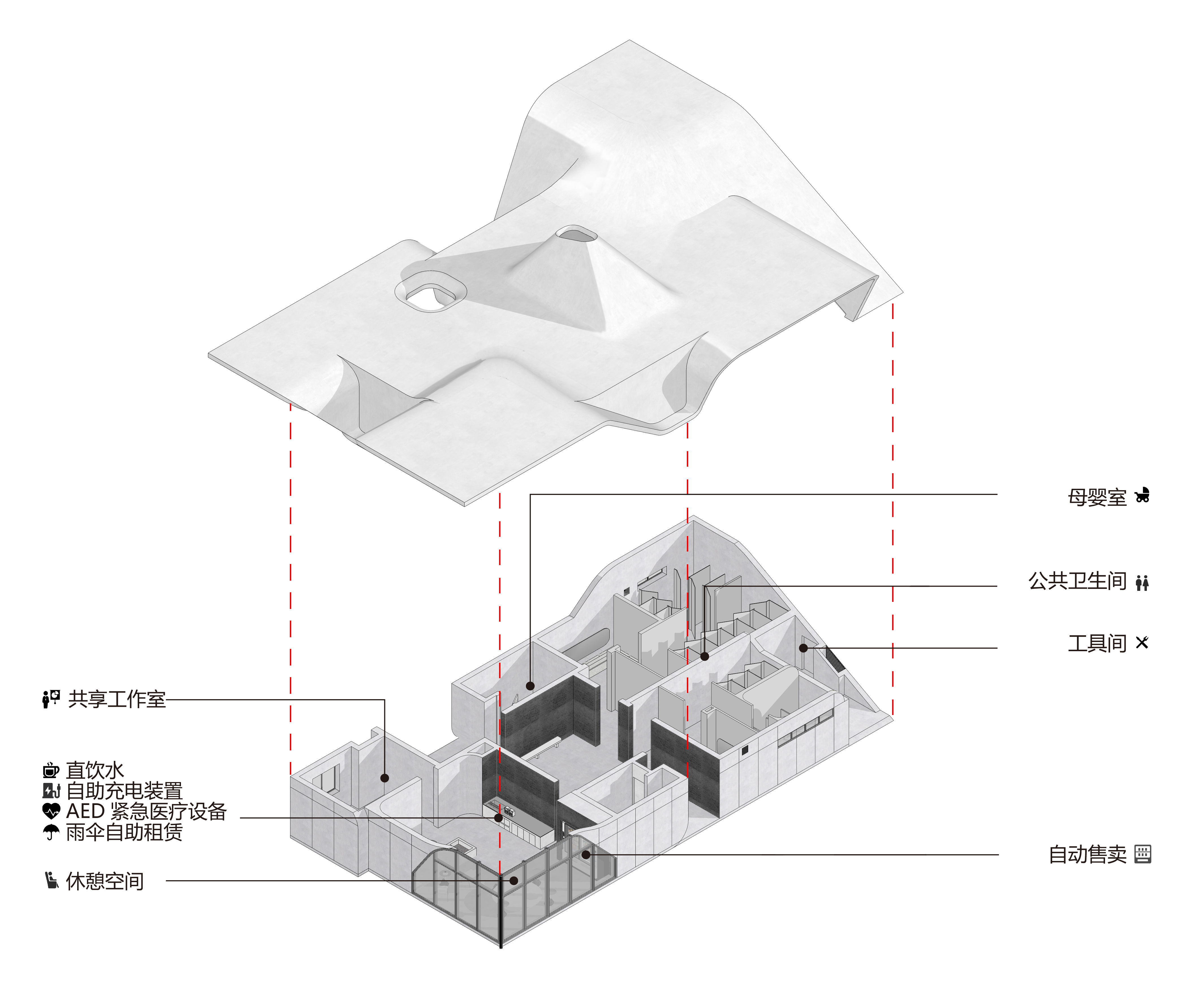

在本项目中,设计师基于对场地周边有高差的地形和保留树木的分析,以连续起伏的屋顶和洞口回应环境,由此产生有趣的光影变化、视线对话关系及丰富的檐下空间。
The processing of the architectural appearance is based on the consideration of the existing trees, so that both have a dialogue relationship with light, shadow and sight due to the undulating space. The outer eaves of the station roof are overhanging at different heights and lengths, providing a variety of semi-outdoor space.
施工过程阶段记录 ▽
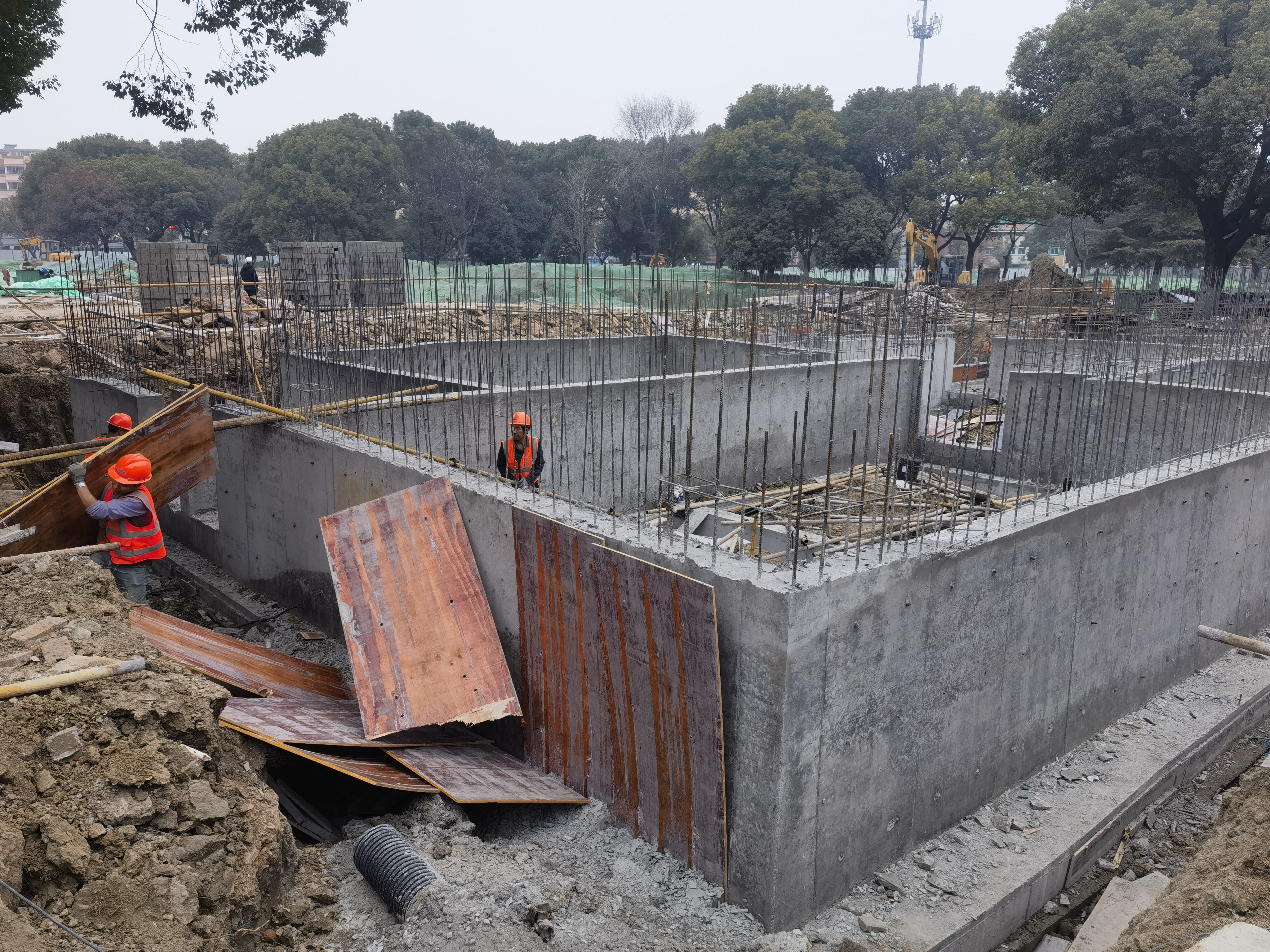

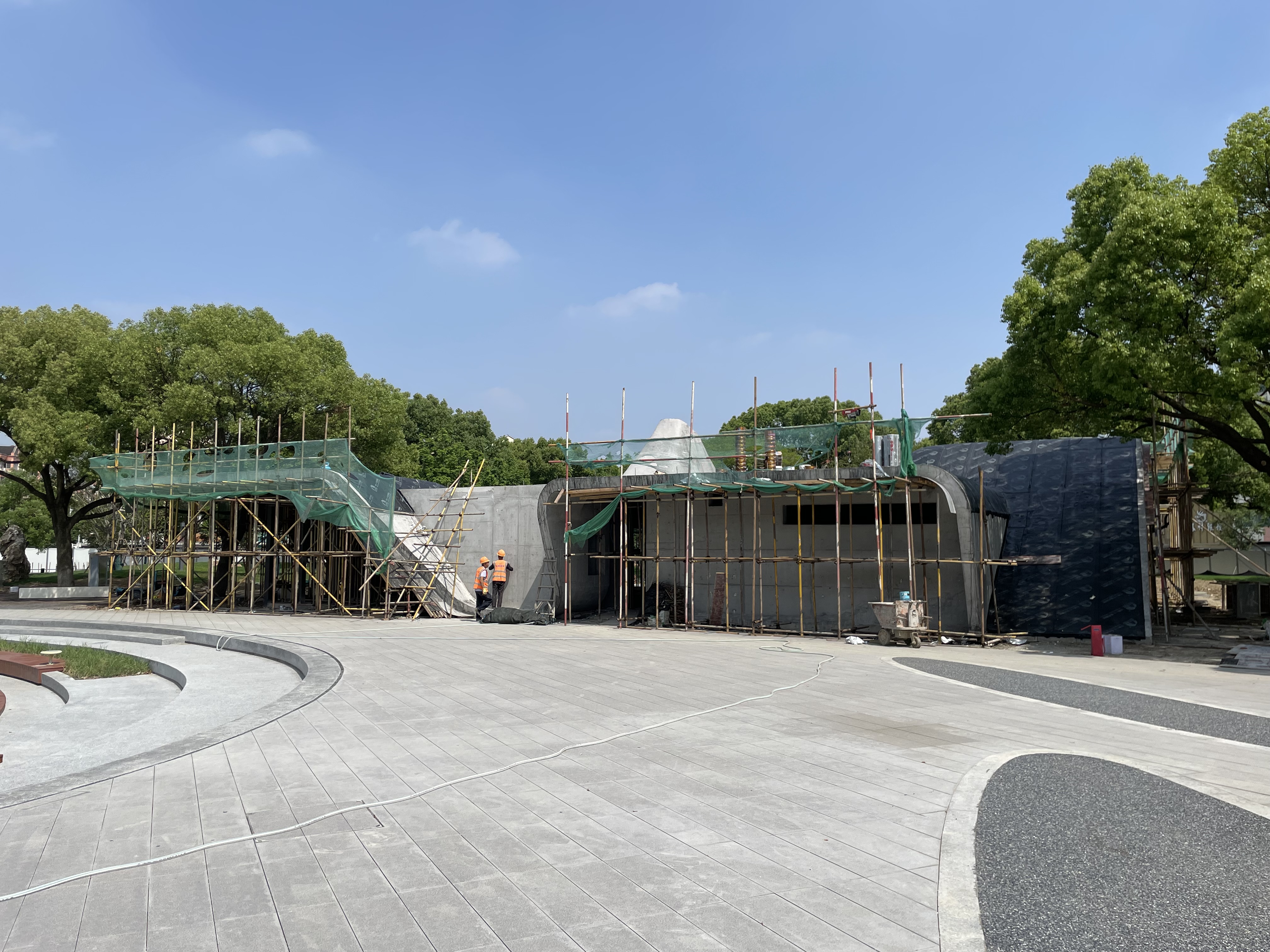

设计图纸 ▽
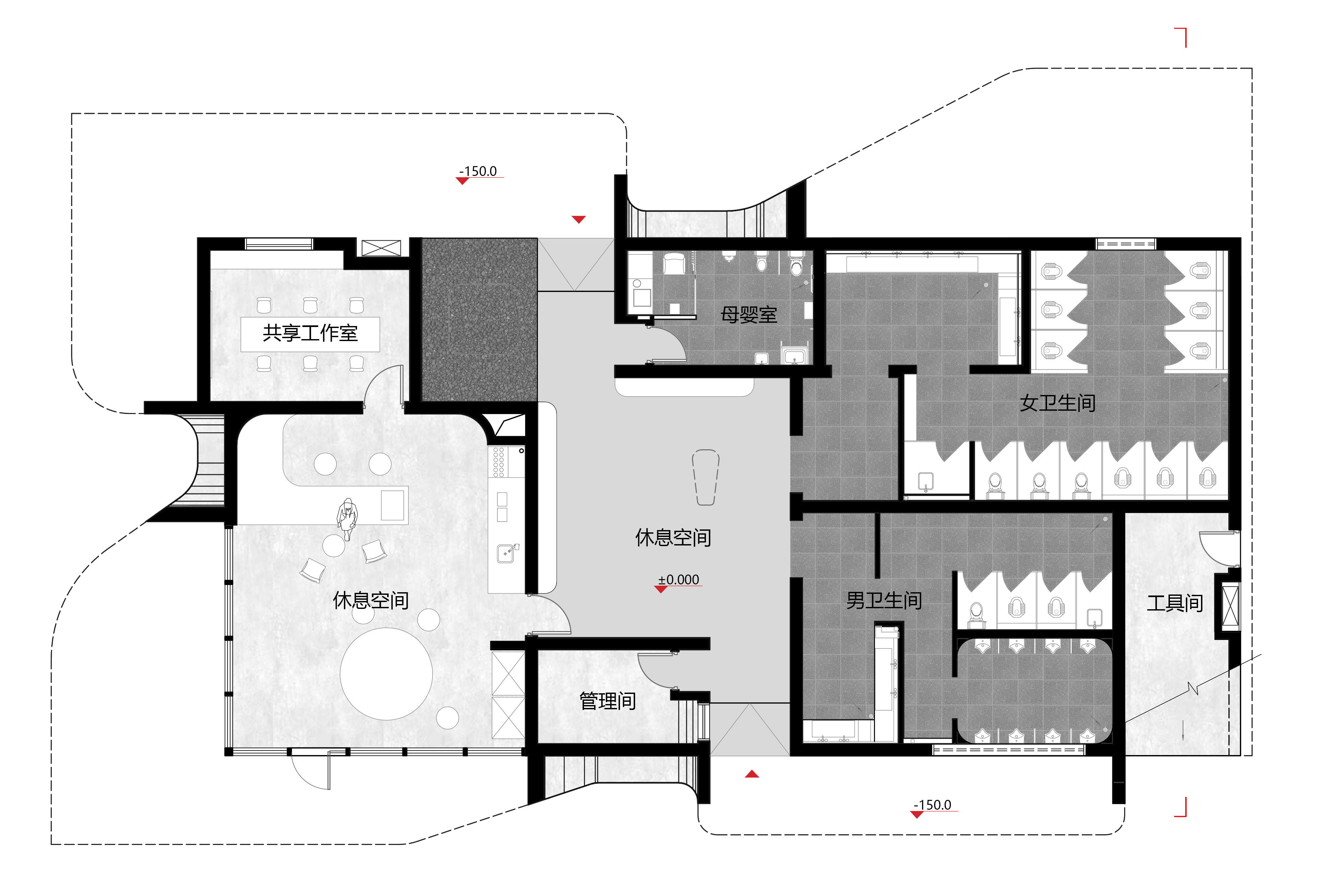
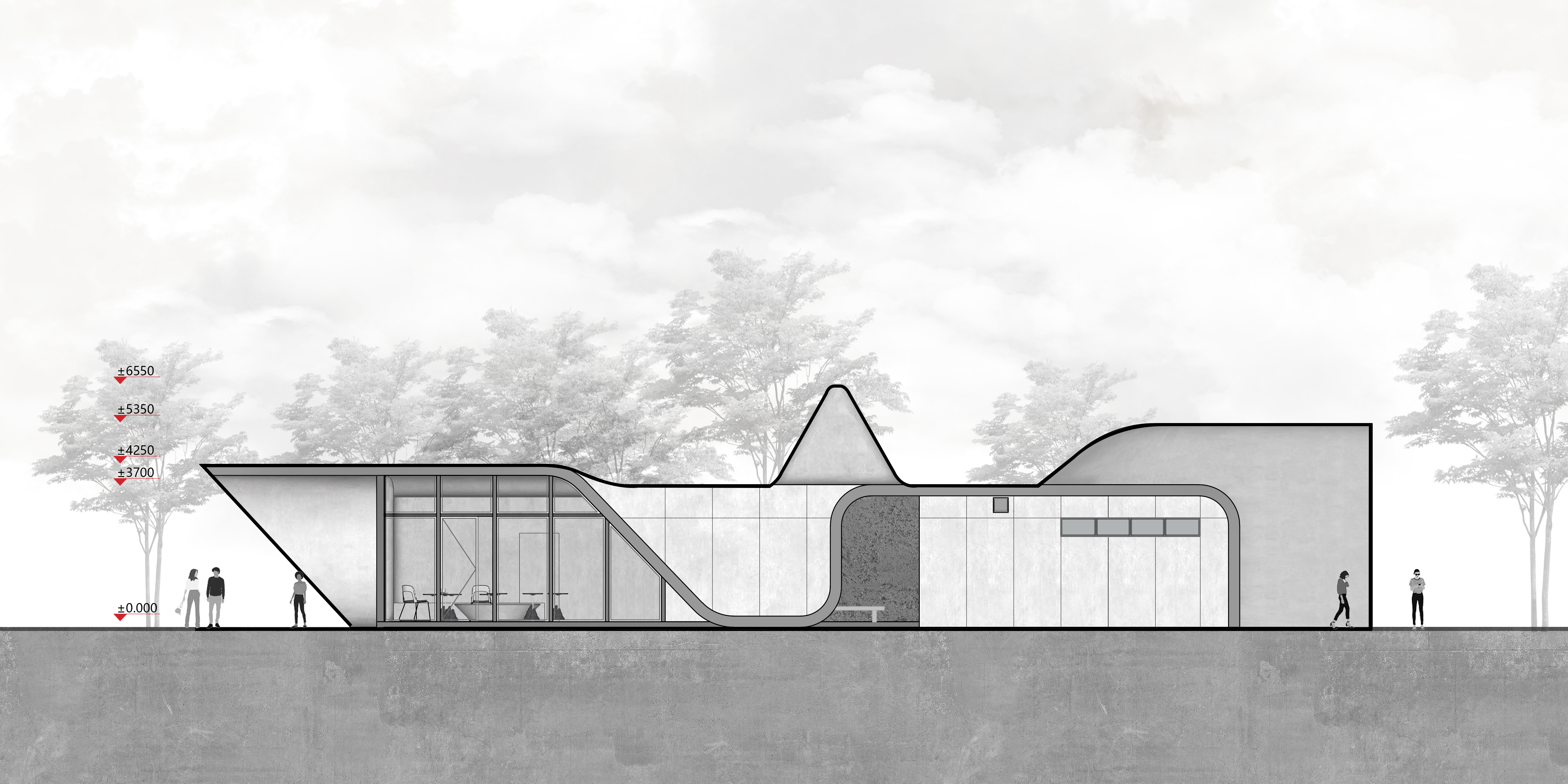
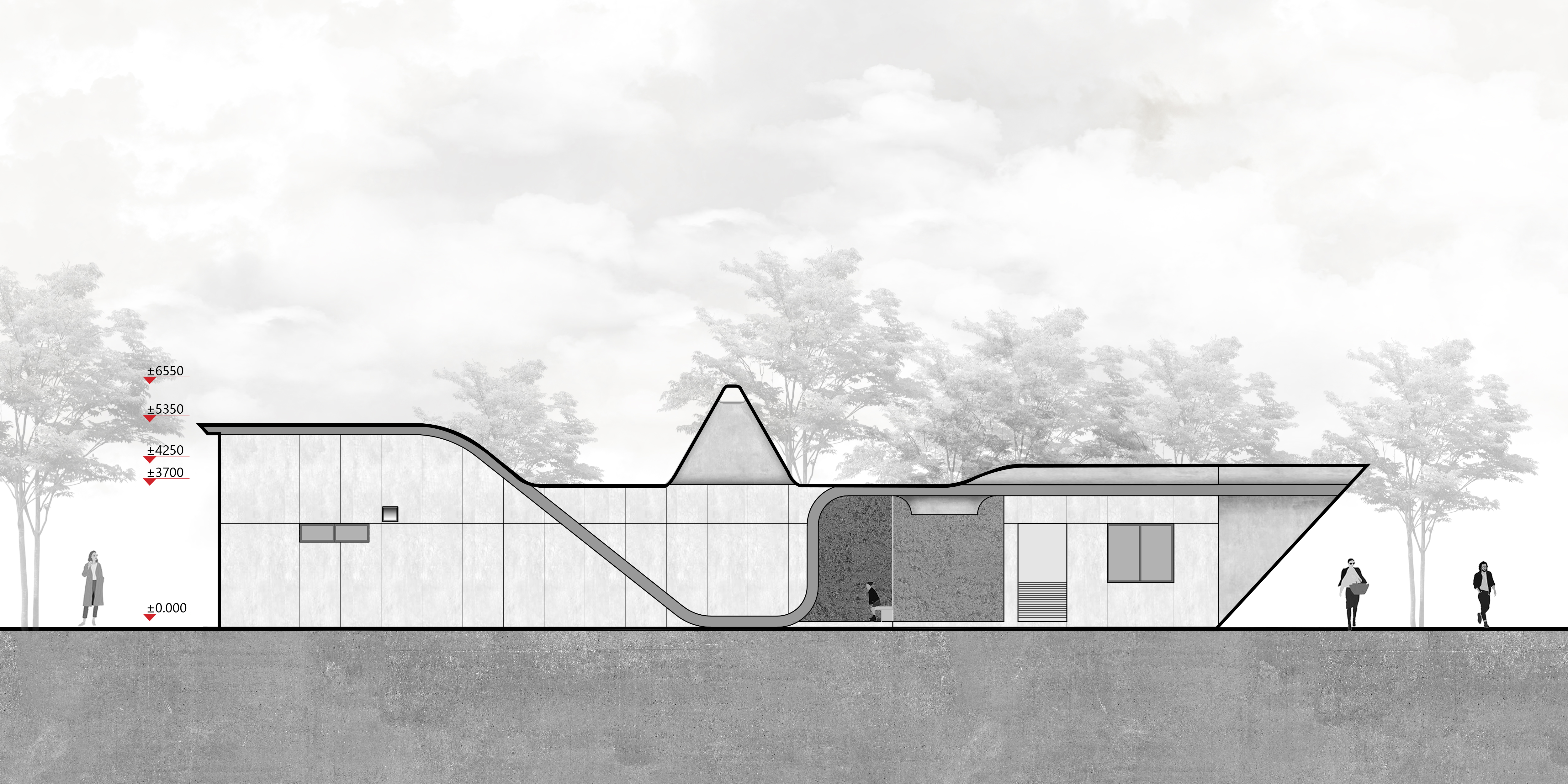
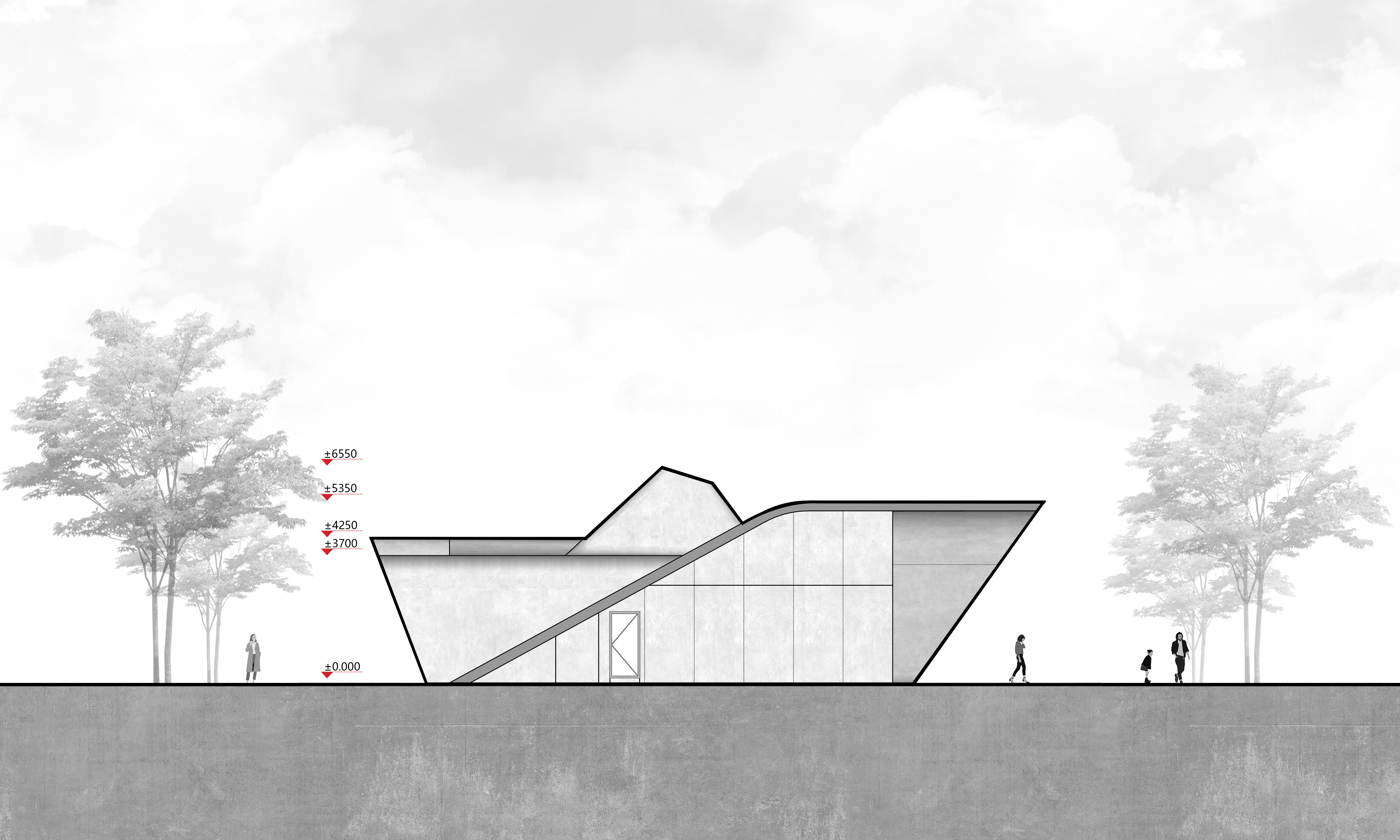

完整项目信息
项目名称:无锡市惠山区长安市民广场城市驿站
项目类型:建筑/室内设计
项目地点:无锡市惠山区长安市民广场
项目设计:灰空间建筑事务所
主持建筑师:刘漠烟、苏鹏
建筑设计团队:应世蛟、刘紫宸
室内设计团队:琚安琪、姚静洁、陈凯琪
项目建筑师:刘紫宸
结构顾问:马海青,邹定芮,周争考
广场景观设计:南京回归建筑环境设计研究院有限公司
机电设计:芮文工程设计事务所
建设单位:无锡惠山开发建设有限公司
摄影:陈旸、刘紫宸
设计时间:2022年3月—9月
建成时间:2023年7月
建筑面积:333平方米
版权声明:本文由灰空间建筑事务所授权发布。欢迎转发,禁止以有方编辑版本转载。
投稿邮箱:media@archiposition.com
上一篇:临汾市平阳广场改造:时空再造 / 中国建筑设计研究院
下一篇:深圳2023热门休闲地:line+孟凡浩新作,盐田云海驿站