

设计单位 CASE PAVILION案亭建筑设计事务所
项目地点 中国上海
建成时间 2023年12月
建筑面积 19平方米
本文文字由设计单位提供。
上海市长宁区一隅,几条老马路围合“李鸿章之母旧居”之处,城市化的突进冲击着始建于20世纪上半叶历史风貌区的乡郊肌理。如大江入海交汇处淡水与海水的锋面,近代风貌老宅与各世代高楼比邻,显现丰饶、高耸的城市景观截面。历史的残片搅拌市井的碎屑,呈现出复合混杂的日常图景。
In a corner of Changning District, Shanghai, several old roads encircle the former residence of Li Hongzhang's mother, where the surge of urbanization collides with the suburban texture of the former concessions from the first half of the 20th century. Like the front where fresh water meets sea water at the confluence of a great river entering the ocean, modern-style old houses stand side by side with high-rises of various generations, displaying a rich and towering cross-section of urban landscape. Fragments of history mingle with bits of everyday life, presenting a complex and mixed daily scenery.
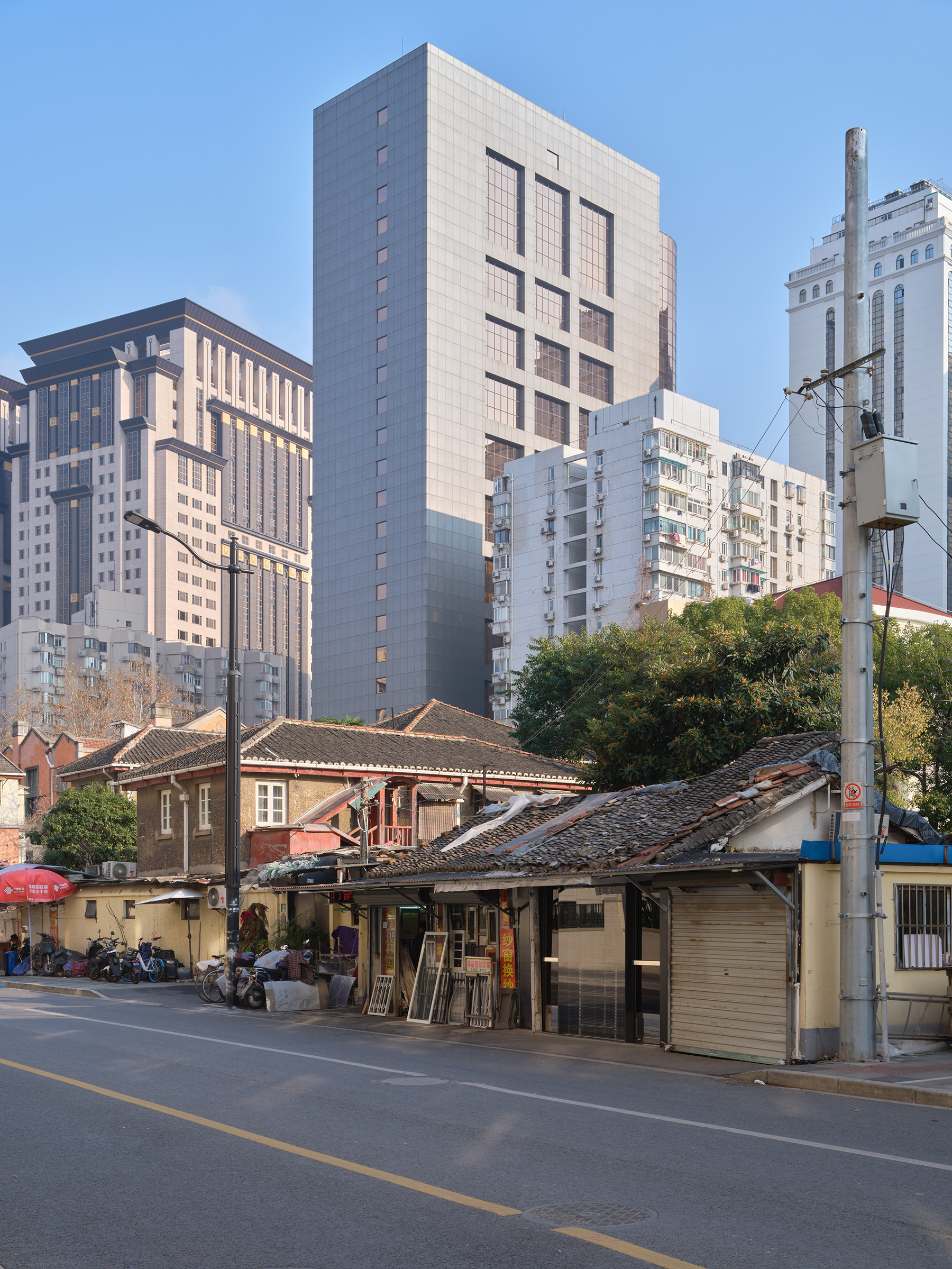
我们的朋友在“旧居”的裙楼经营社群俱乐部三年有余,新近接手了邻居裁缝搬离后的闲置街铺:半间上世纪70年代倚墙自建的木构平房。他们期待在闹市中为朋友提供休憩的茶寮,兼及驿站式的社群对外仲介地;同时由于租赁关系的不稳定,他们倾向于所有介入物料成本可控,并保留被拆卸转移的可能性。这样高密度、高效率、不确定性与创造性并存的空间共享常态,被大都市高昂的空间成本挤压而来,逐渐成为我们长线工作中的议题之一。
Our friends have been running a community club in the "former residence" for over three years, recently took over a vacant street shop left by a neighboring tailor, which is a self-built wooden bungalow from the 70s leaning against the wall. They hope to provide a teahouse in the bustling city for friends to rest, doubling as a community outpost. Meanwhile, due to rental uncertainties, they prioritized cost-efficient solutions and retained the possibility of being dismantled and relocated. Compelled by the high spatial costs of urban environments, a reality emerges where high-density, efficient space sharing coexists with a blend of uncertainty and creativity, evolving into a focal point of our ongoing exploration.
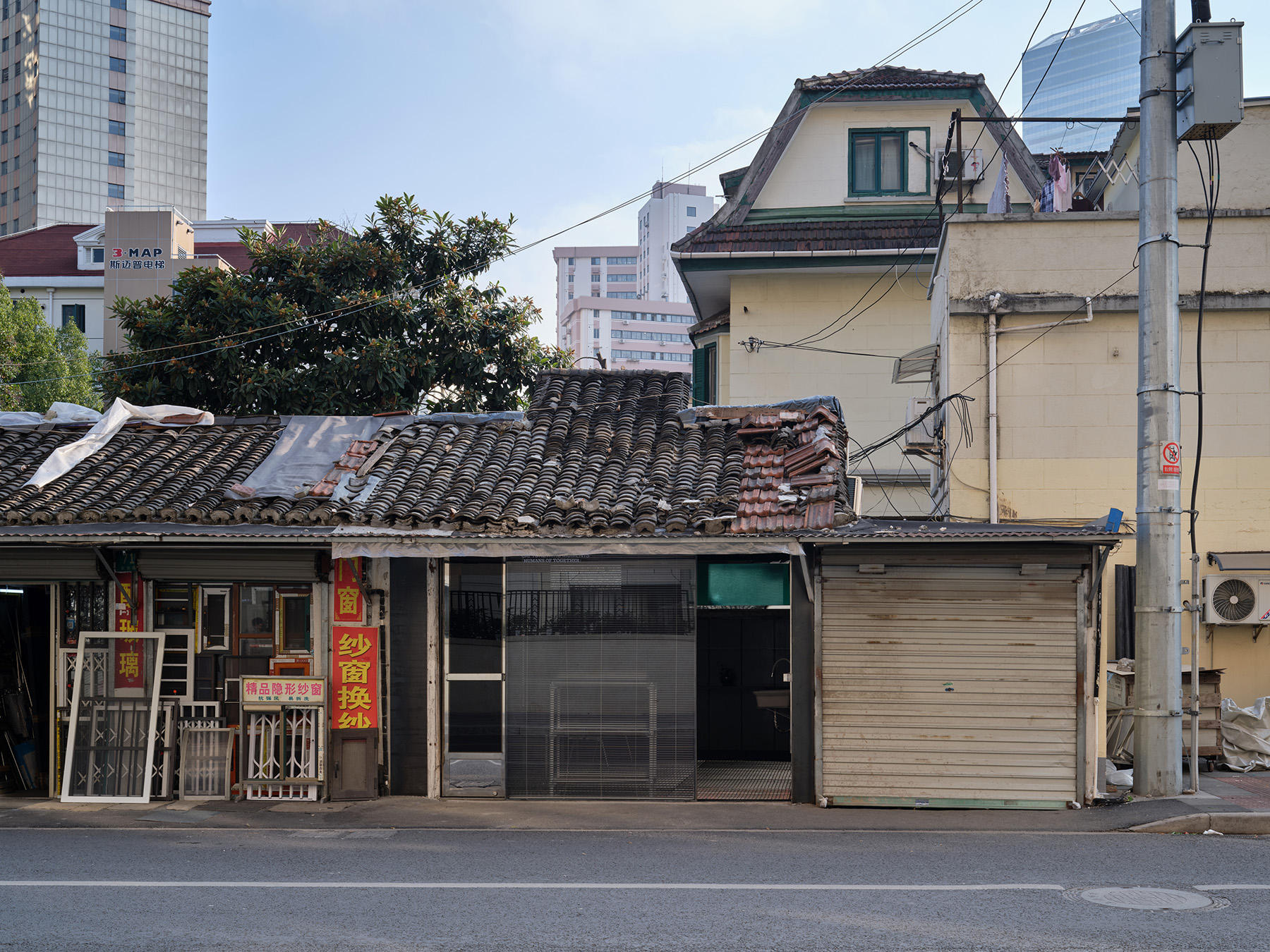
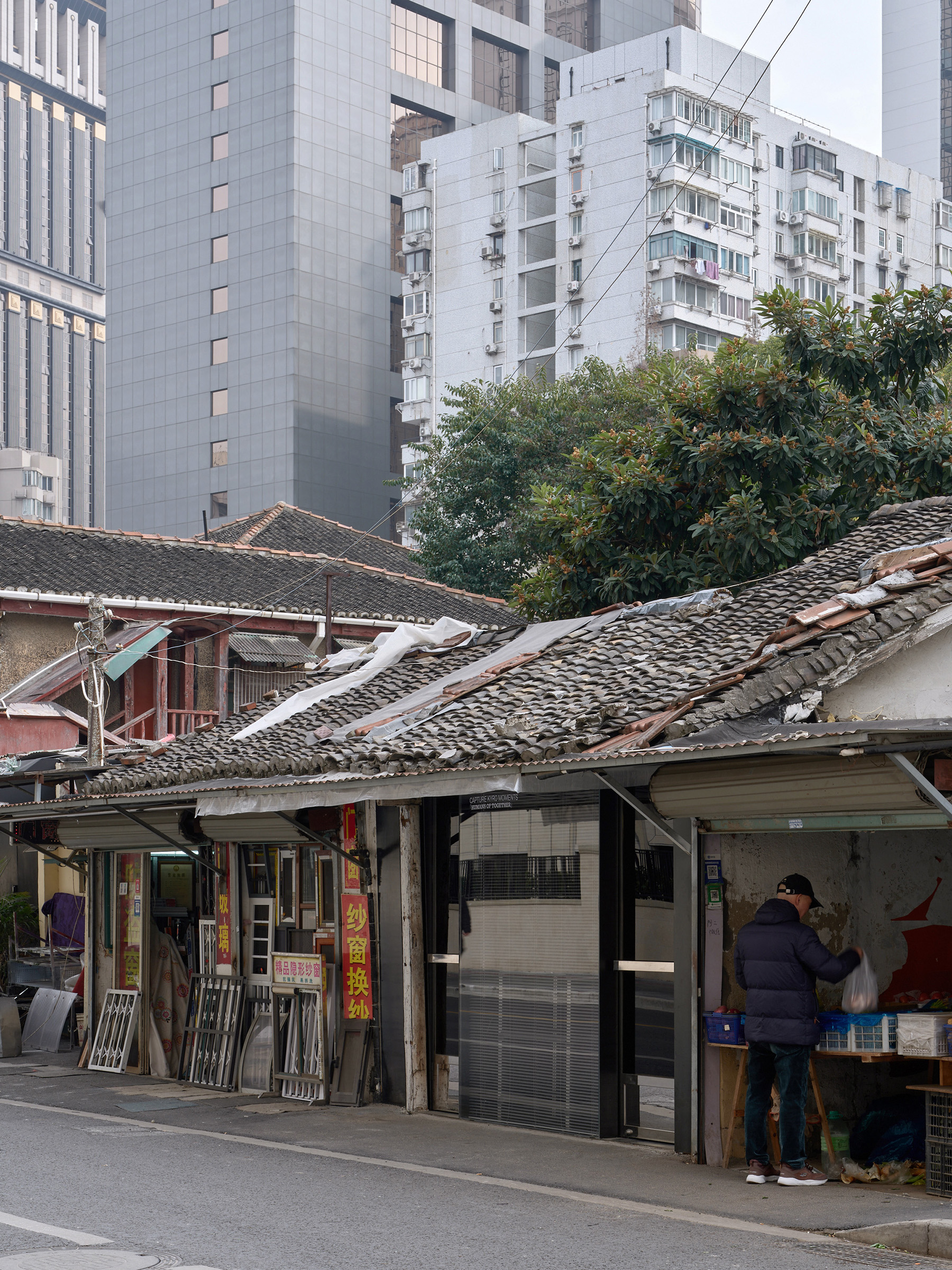
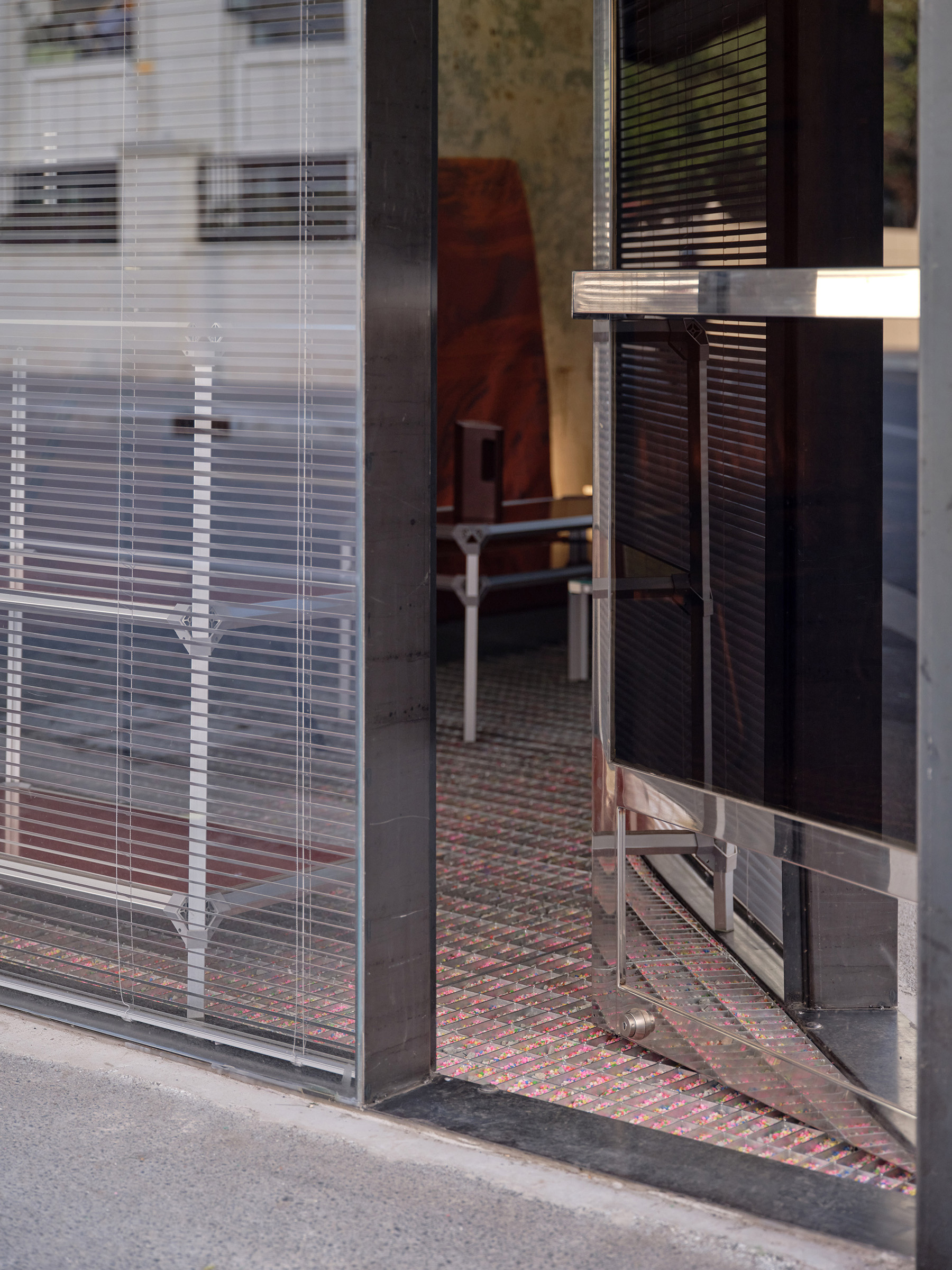
接手现场时,上海的梅雨早已击穿破败的屋顶,我们选择放弃整体翻新,仅根据结构安全的必要替换腐坏的檩条和椽子,重铺老瓦,维持与相邻商铺的自然黏连。与此同时,一扇几近无框的大幅玻璃被外推至场地与人行道的临界线,在含混的街道边界中,焕映出锋利的立面特质。我们在其两侧各设置一大一小两扇茶玻内开门,使它们相互组合,灵活铺陈气氛跨度极大的介面形态,从私密到公共,静谧到嘈杂,适配未来各类场景中人流的开合聚散。
When we took over the site, Shanghai's plum rain season had already penetrated the dilapidated roof. Opting against full renovation, we merely replaced decayed purlins and rafters for safety, and relaid the original tiles to preserve a seamless blend with the neighboring shops. Meanwhile, a nearly frameless large pane of glass was pushed out to the boundary line between the site and the sidewalk, reflecting a sharp facade feature amidst the blurred street boundary. On either side of it, we positioned a pair of tea glass doors, one large and one small, ingeniously merging them to shape an adaptable interface that transitions smoothly from intimate to communal, serene to bustling—catering to the dynamic flow of people in myriad future contexts.
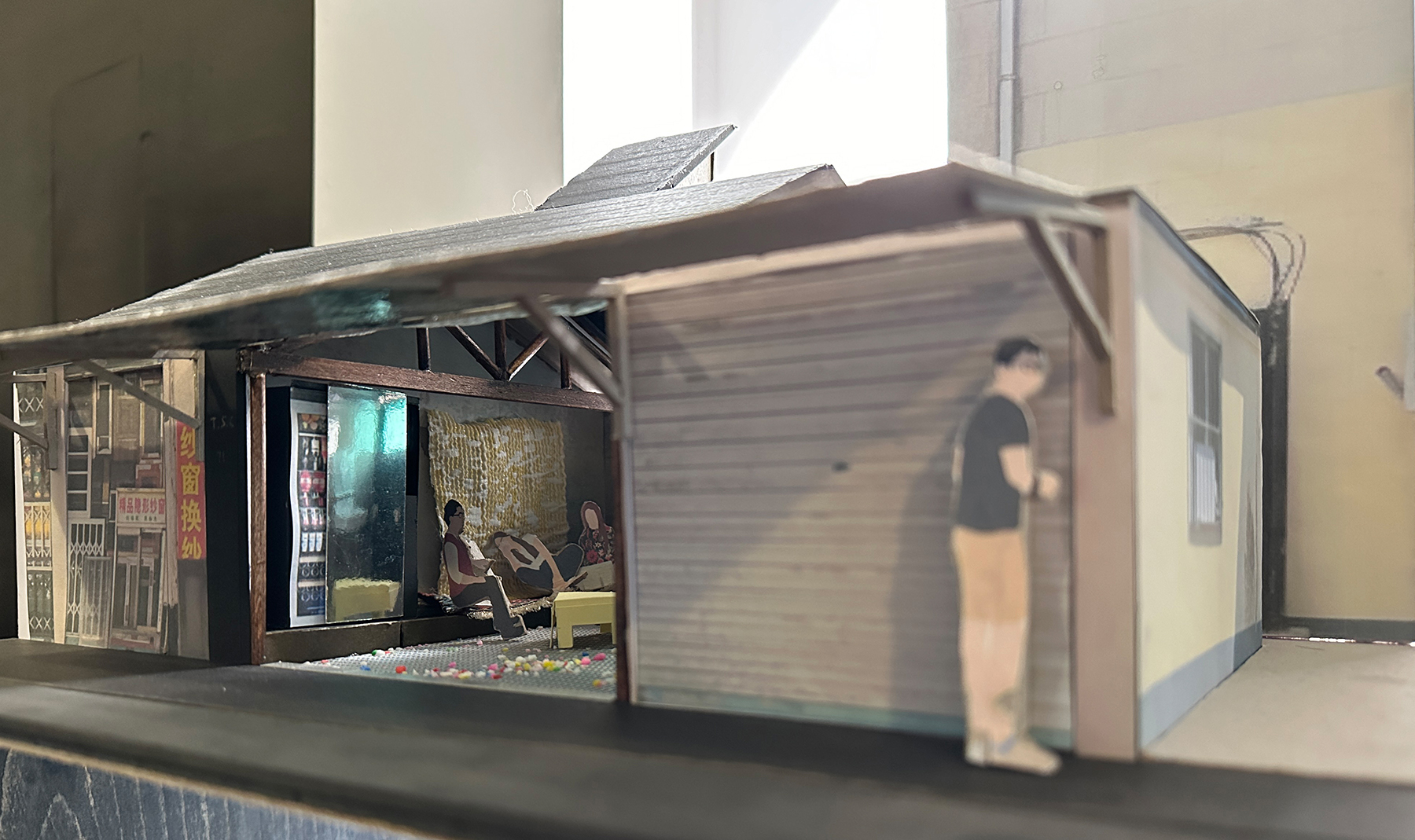


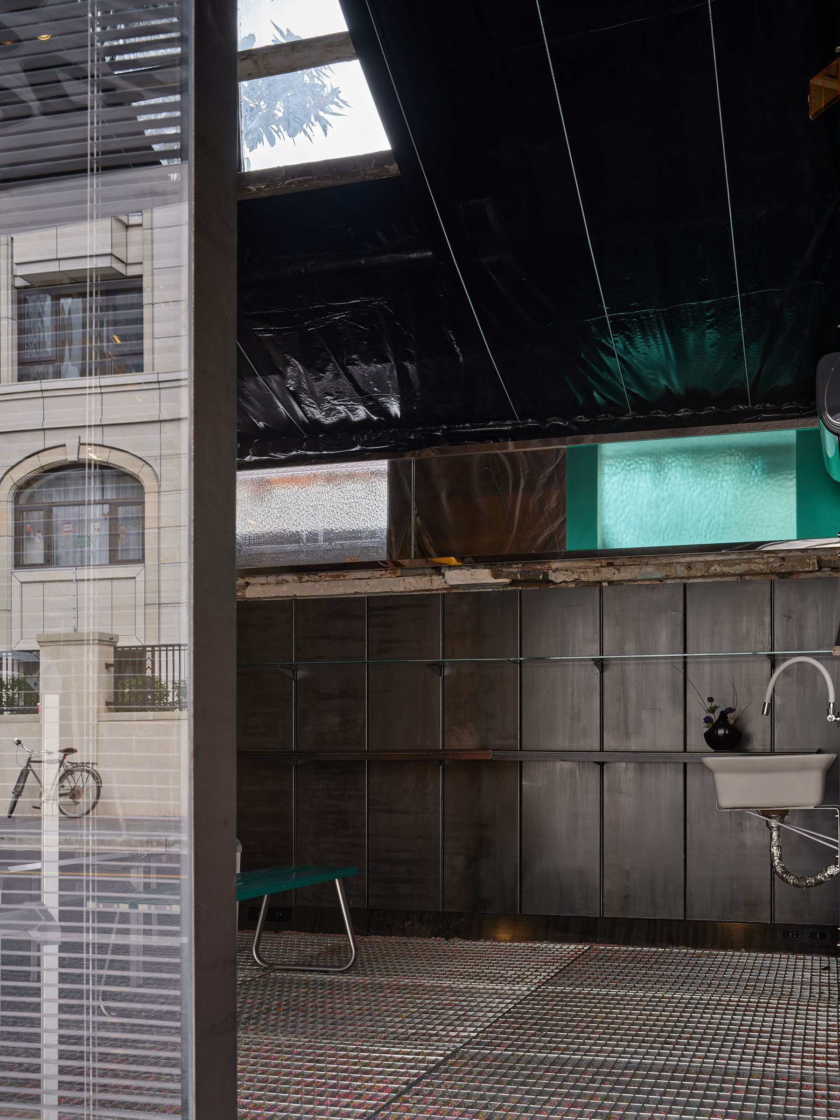
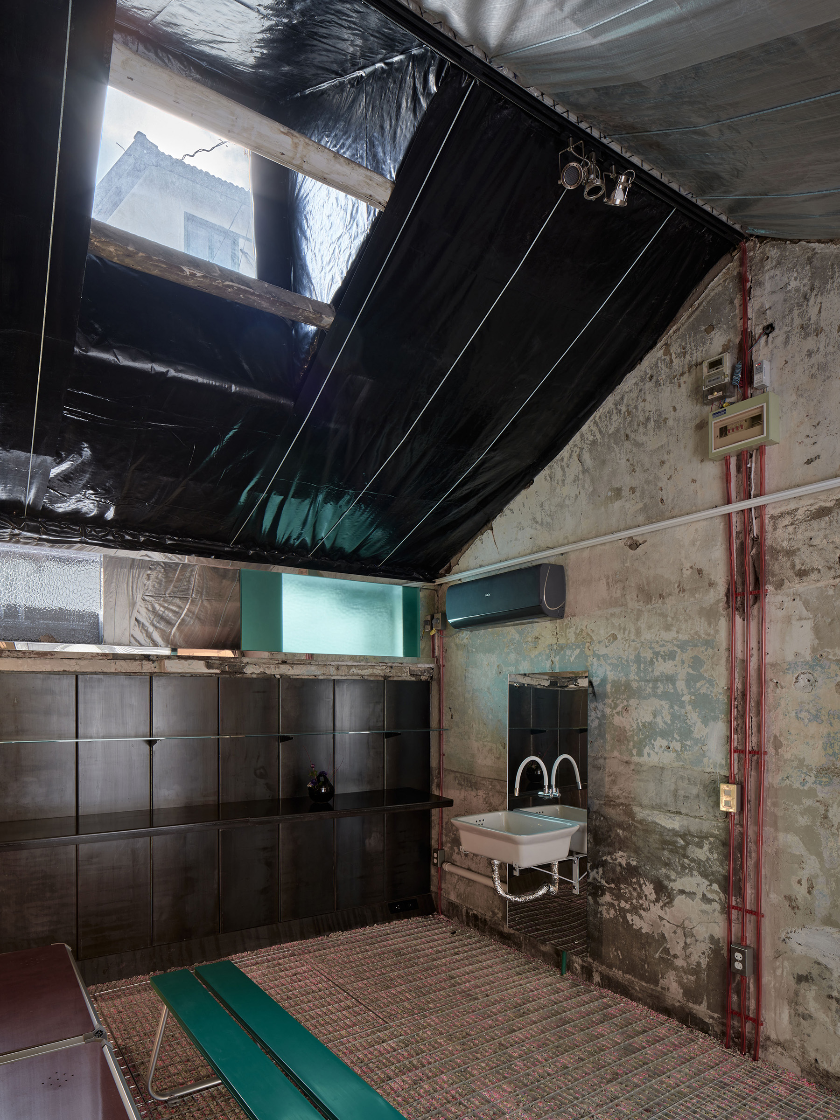
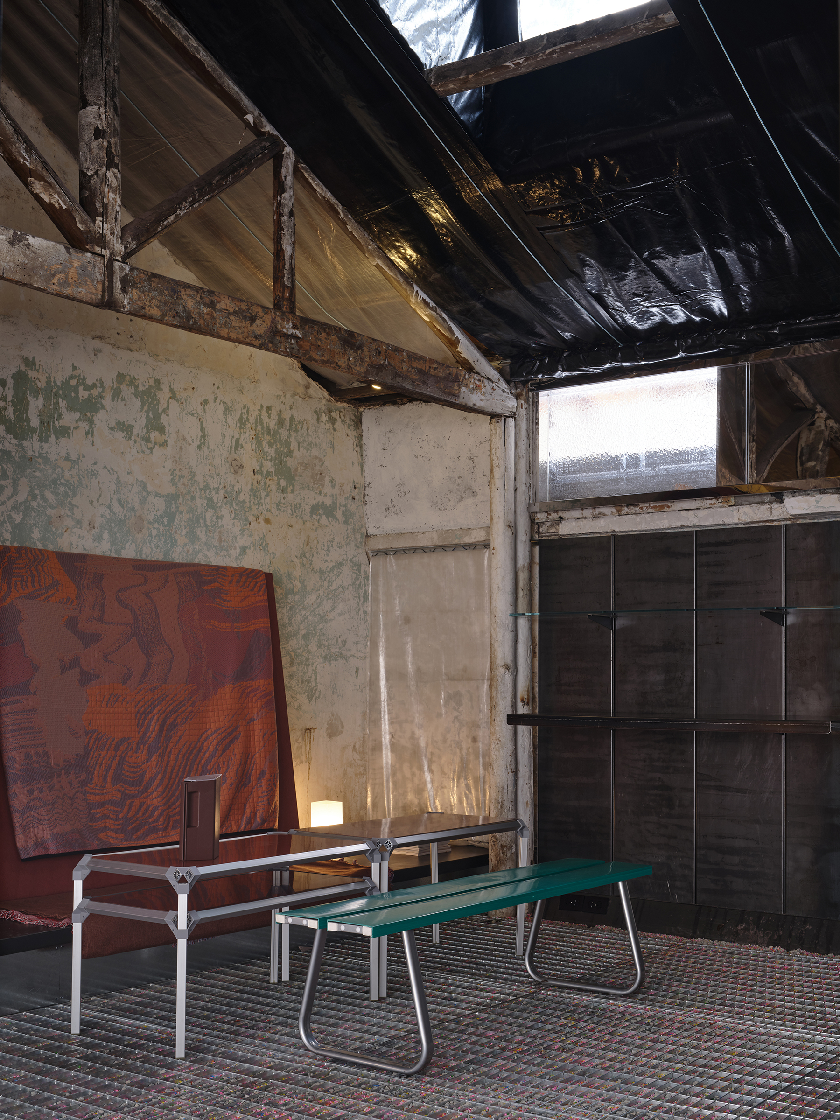
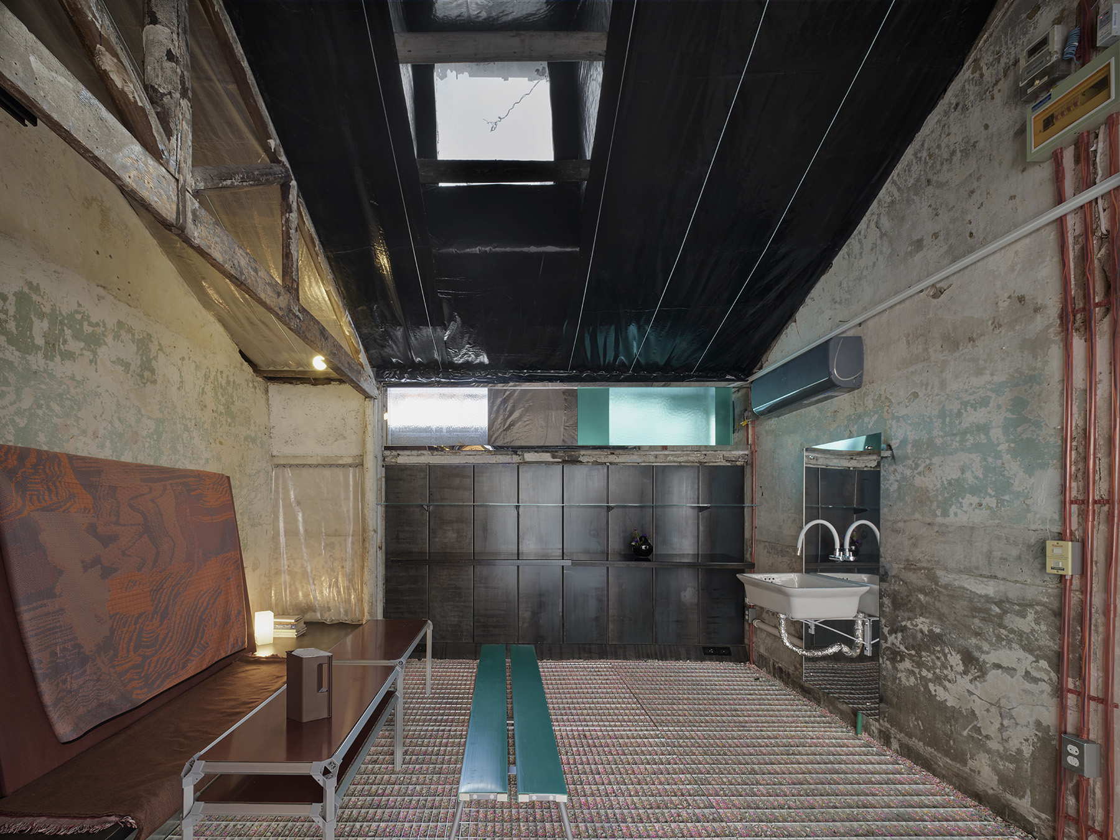
项目所涉建材皆廉价易得,但都通过精确的深化转译,维持着原材自带的色调和未经加工的质感,如拼贴游戏般轻质地附着在斑痕累累的场地。我们采用农业大棚膜包裹顶面和屋檐;在朝南窗洞填入多层半透明片材并置的移窗,虚掩后巷不雅的违章构筑。材料之间诸如此类的软性勾连还体现在干挂的墙面搁板和地台系统、地面格栅下的造景石子,以及自研的3D打印模组家具等。新老部件共同参与信息流转和文化表达,茶寮不可或缺的东方性萦绕在机能化的表征下,为来客提供既熟悉又陌生的归属感。
The materials involved in the project are inexpensive and readily available, yet they have been meticulously detailed and translated to retain their natural color tones and raw textures, lightly attaching to the site full of scars like pieces in a collage game. We wrapped the roof and eaves with agricultural greenhouse film; inserted the south-facing windows with multi-layered, semi-transparent sheets to create movable windows that discreetly cover the unsightly illegal structures in the back alley. Soft connections between materials, such as the dry-mounted wall shelves and floor system, landscaping pebbles under the floor grating, and self-developed 3D printed modular furniture, also reflect this approach. New and old components participate together in the circulation of information and cultural expression, with the teahouse's indispensable Oriental essence lingering beneath its functional representation, providing visitors a sense of belonging both familiar and unfamiliar.
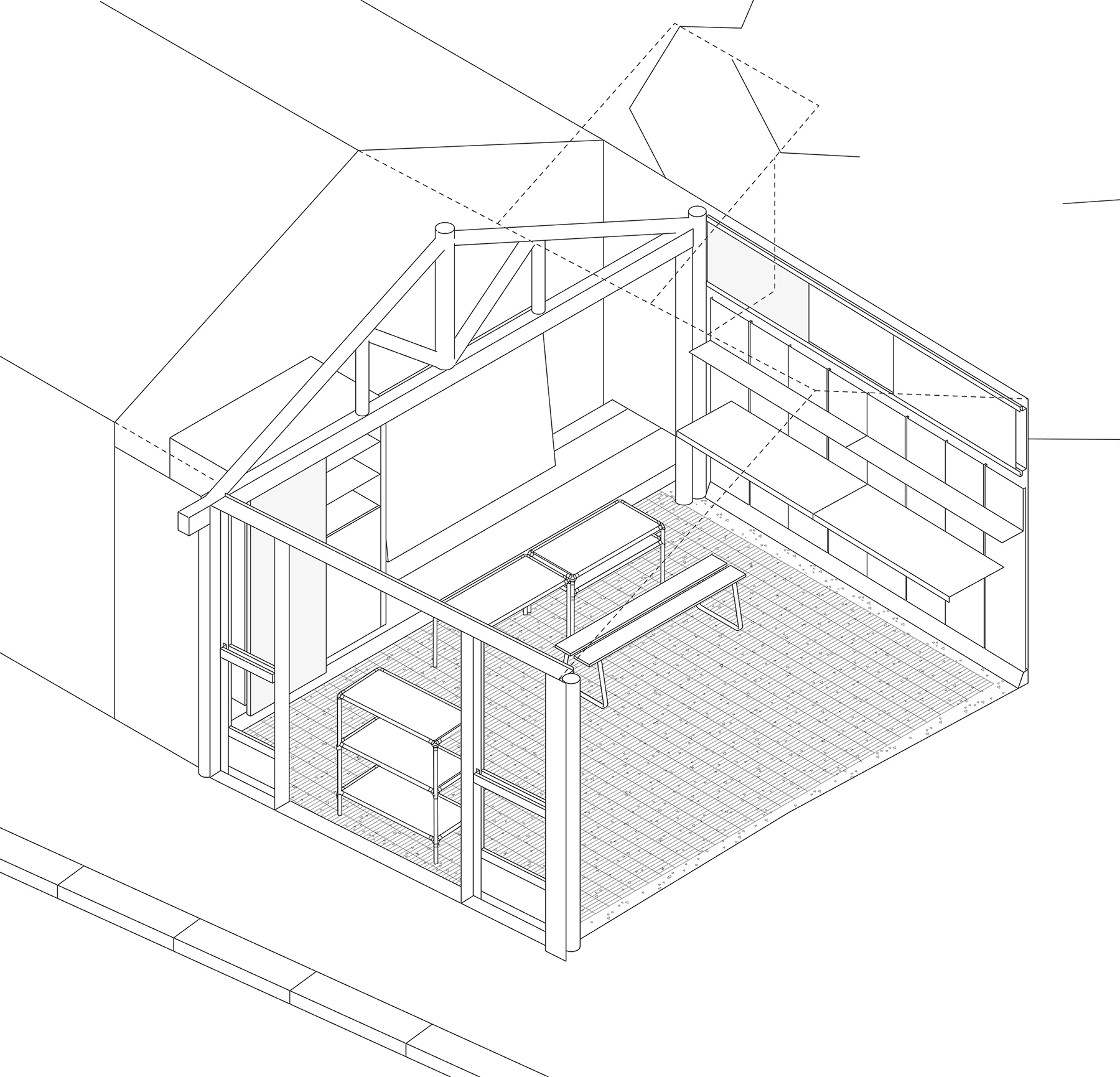
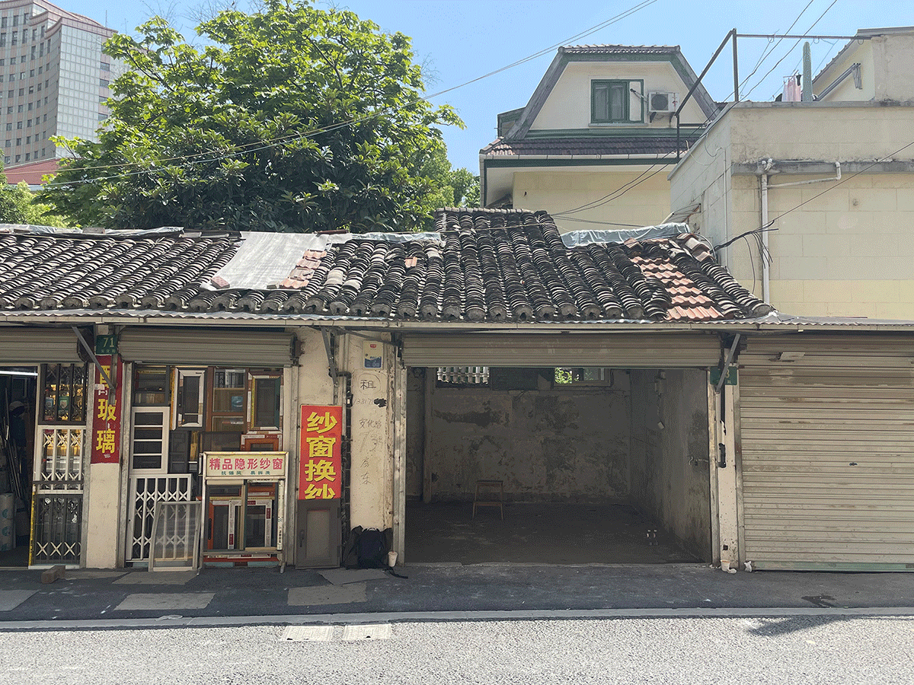
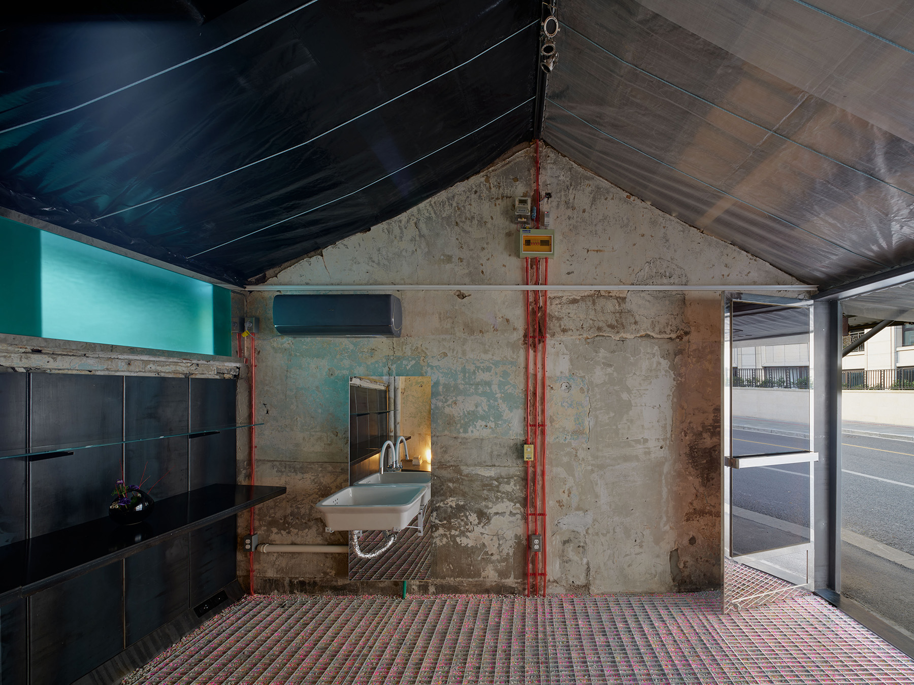
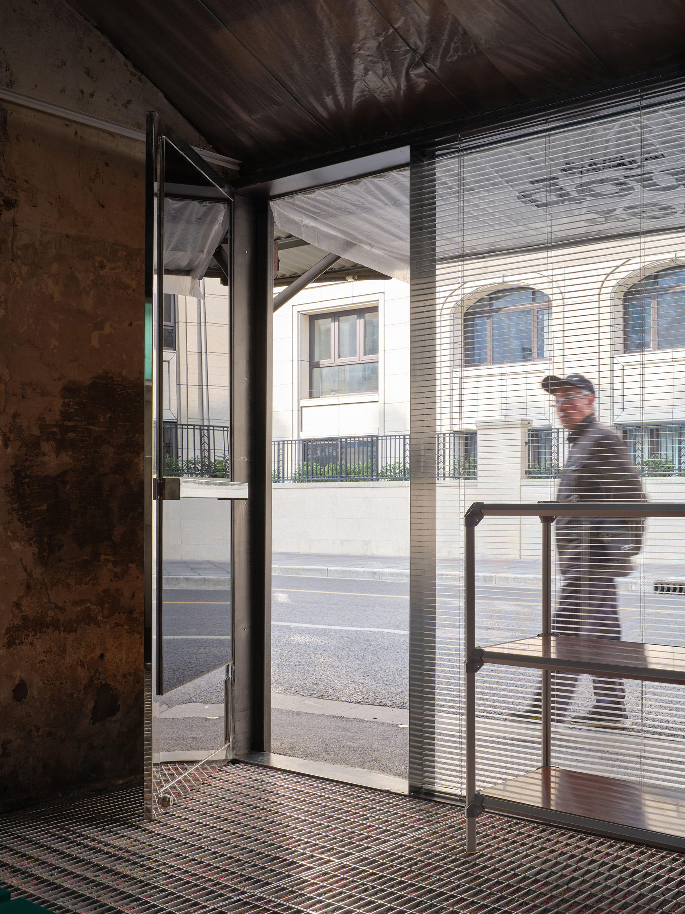
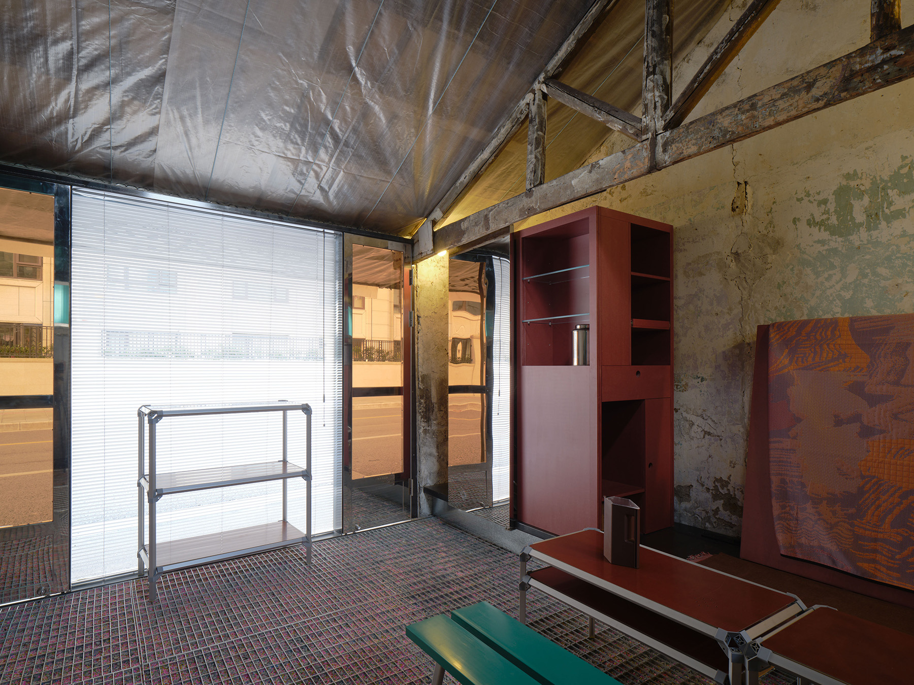
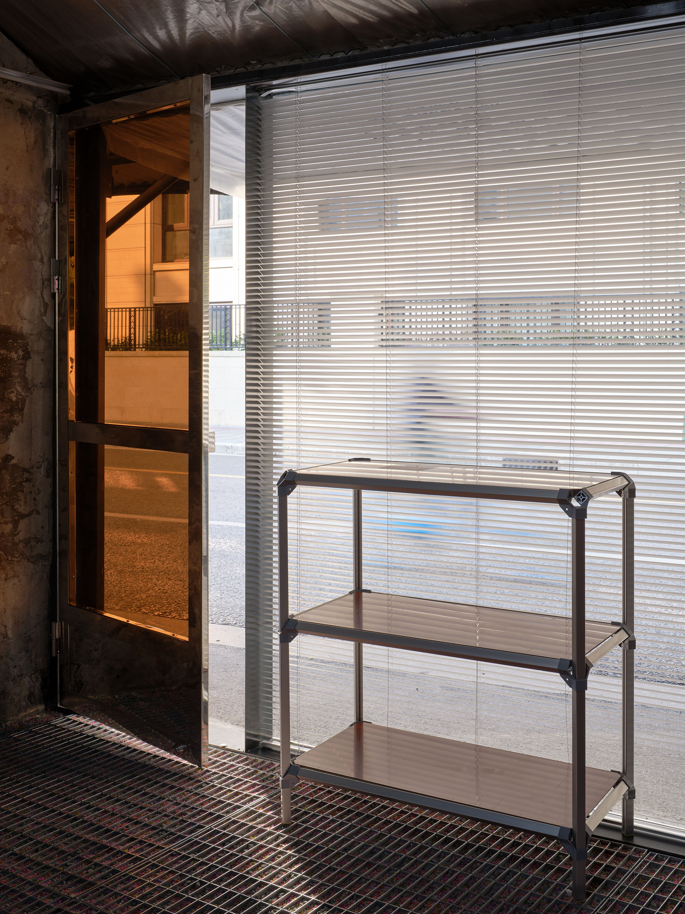
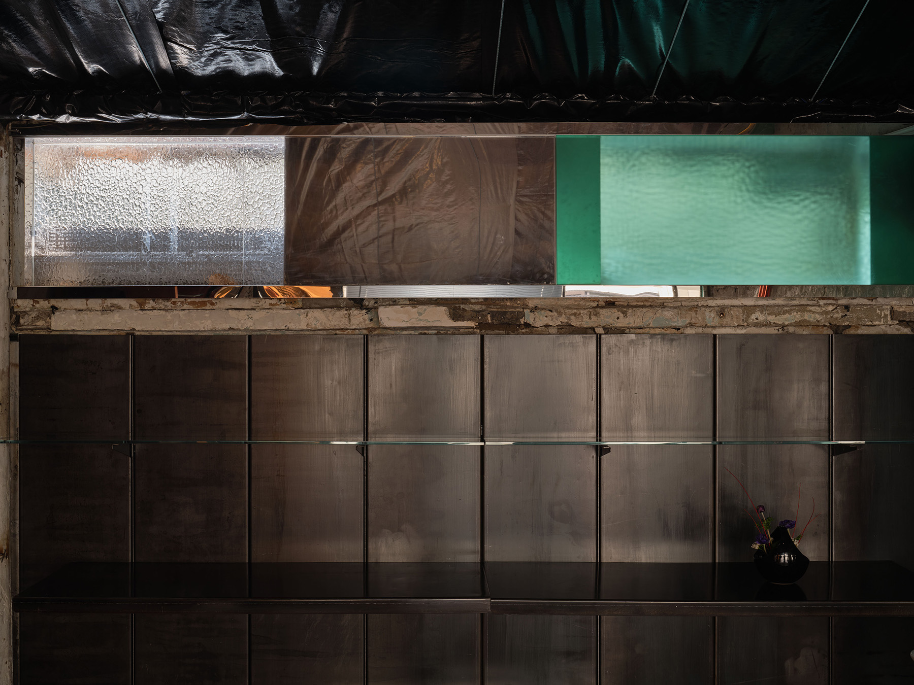

创作过程中,抱持着这股目的性消弭甚至略带戏谑的空间介入态度,我们多次自问:材料与建造,作为精微沟通的媒介,如何通过空间品质的重塑回应环境的矛盾与偶然,导向最终的情感体验。
In the creative process, we embraced a spirit of diminishing purposefulness, infused with a hint of whimsy, in our approach to spatial interventions. We frequently ponder: How materials and construction can act as nuanced communicators, navigating environmental contradictions and uncertainties to reshape spaces in a way that evokes profound emotional experiences.
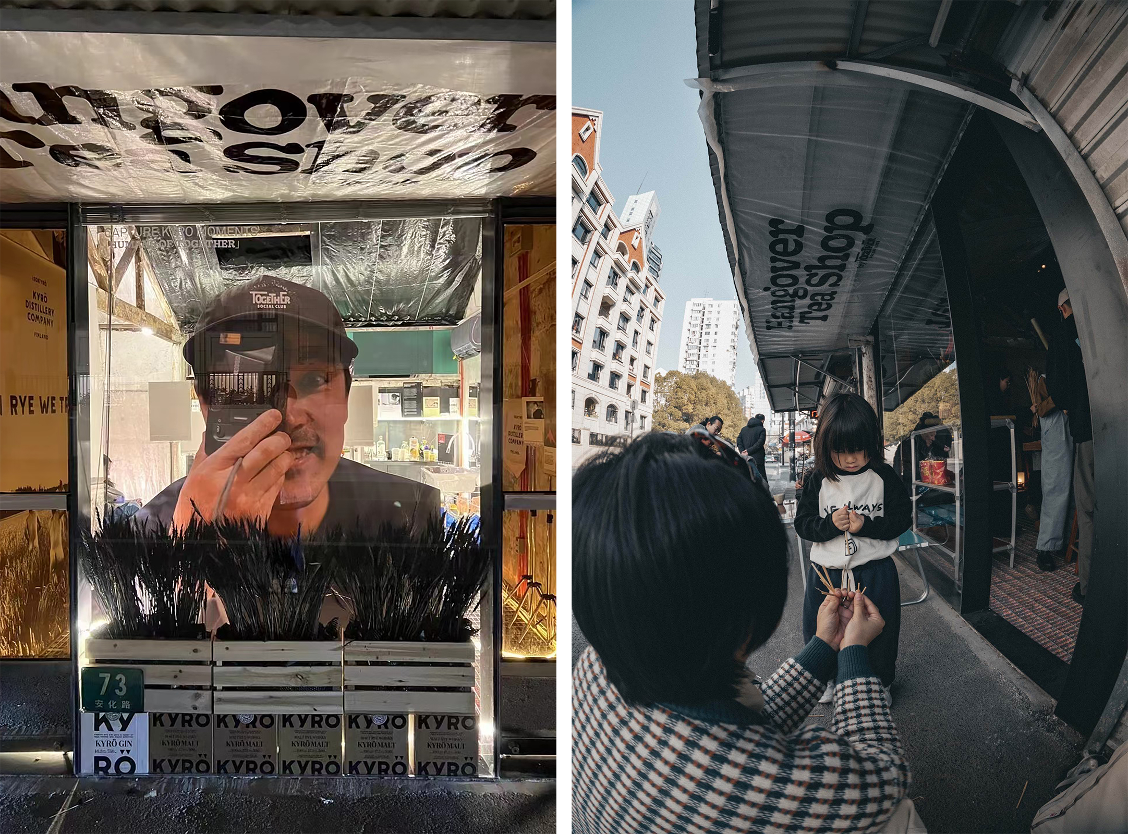
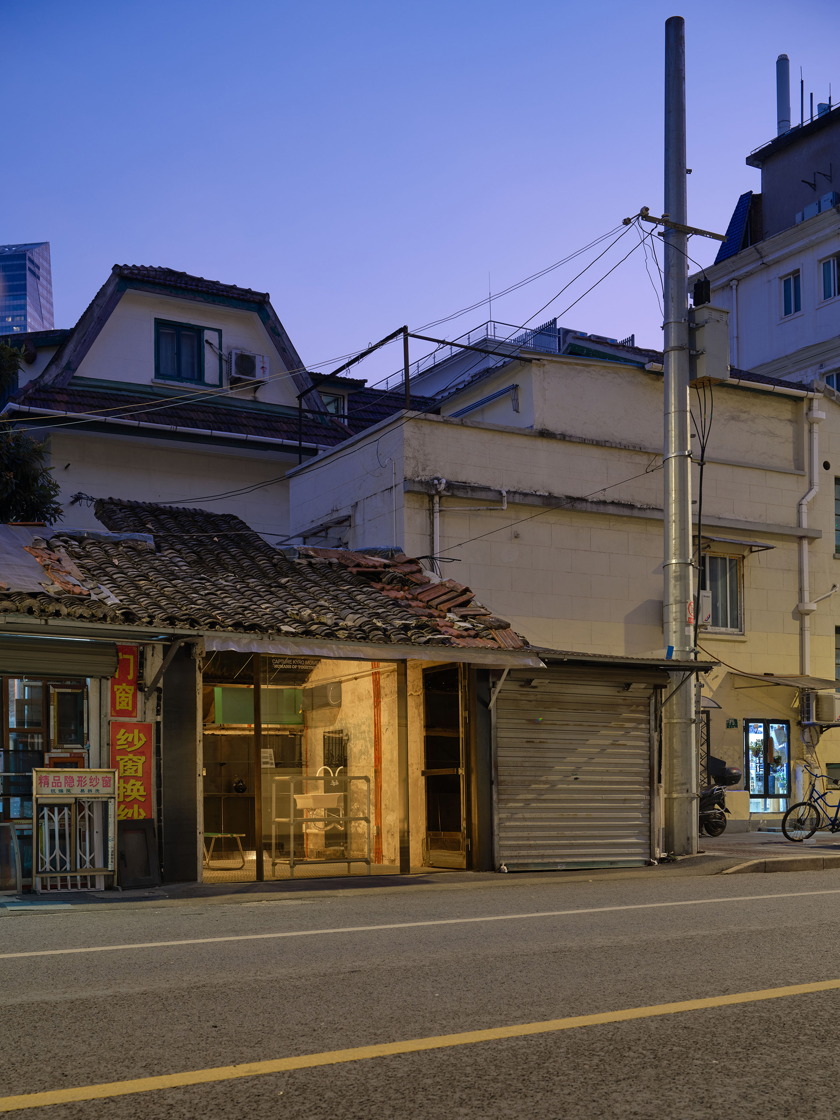
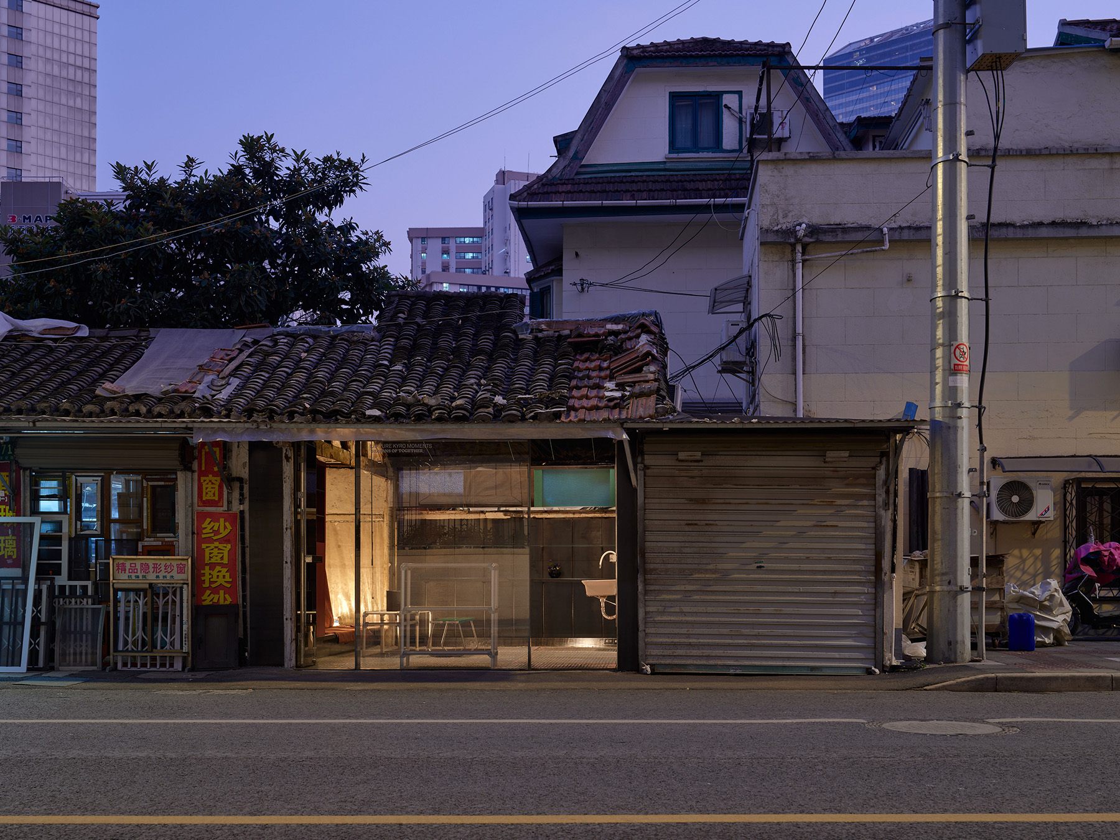
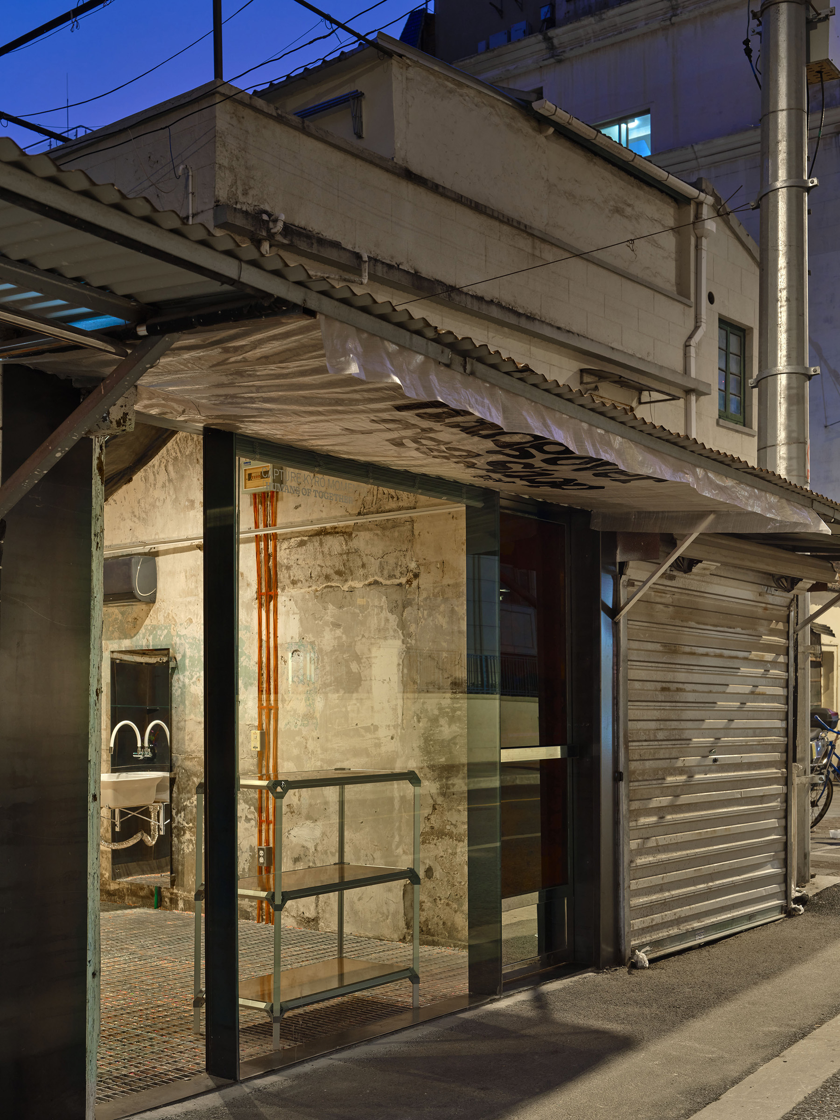
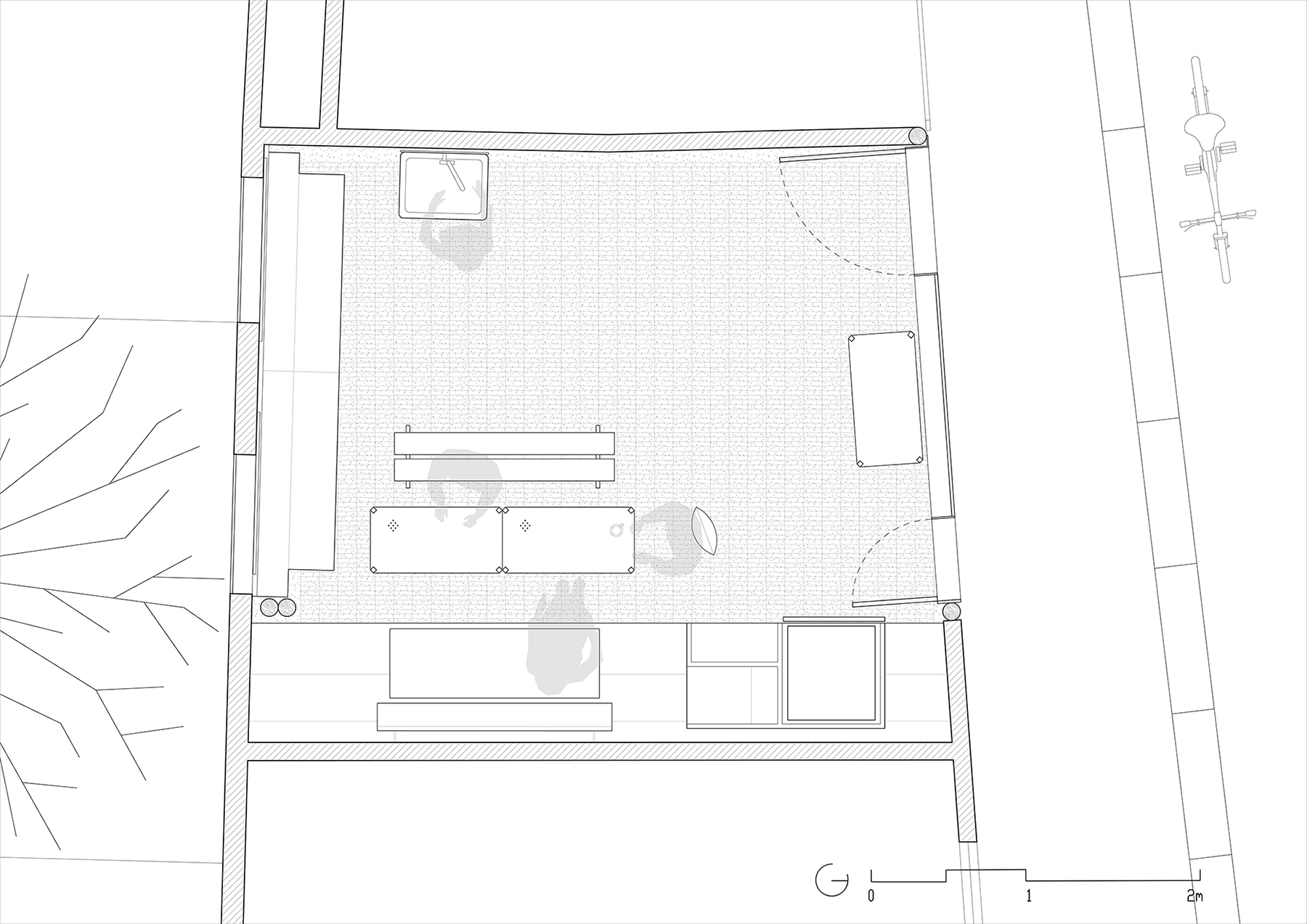

完整项目信息
项目名称:Hangover Tea Shop 安化茶寮
项目类型:文化俱乐部 - 室内/家具
项目地点:上海
设计单位:CASE PAVILION案亭建筑设计事务所
主创建筑师: 杨振宇、严丹捷
设计团队:杨振宇、严丹捷、李宛儒、宮浩钧
业主:Together Social Club
设计时间:2023年4月—2023年12月
建设时间:2023年10月—2023年12月
用地面积:21平方米
建筑面积:19平方米
施工:上海承家建筑装饰工程有限公司
材料:生铁钢板、镀锌金属格栅、镜面不锈钢扁通、红色密度板、茶色玻璃、透明大棚帆布
摄影:张宏
版权声明:本文由CASE PAVILION案亭建筑设计事务所授权发布。欢迎转发,禁止以有方编辑版本转载。
投稿邮箱:media@archiposition.com
上一篇:每日互动(个推)总部 / 零壹城市
下一篇:动力车间:秩序中的变化 / 本哲建筑