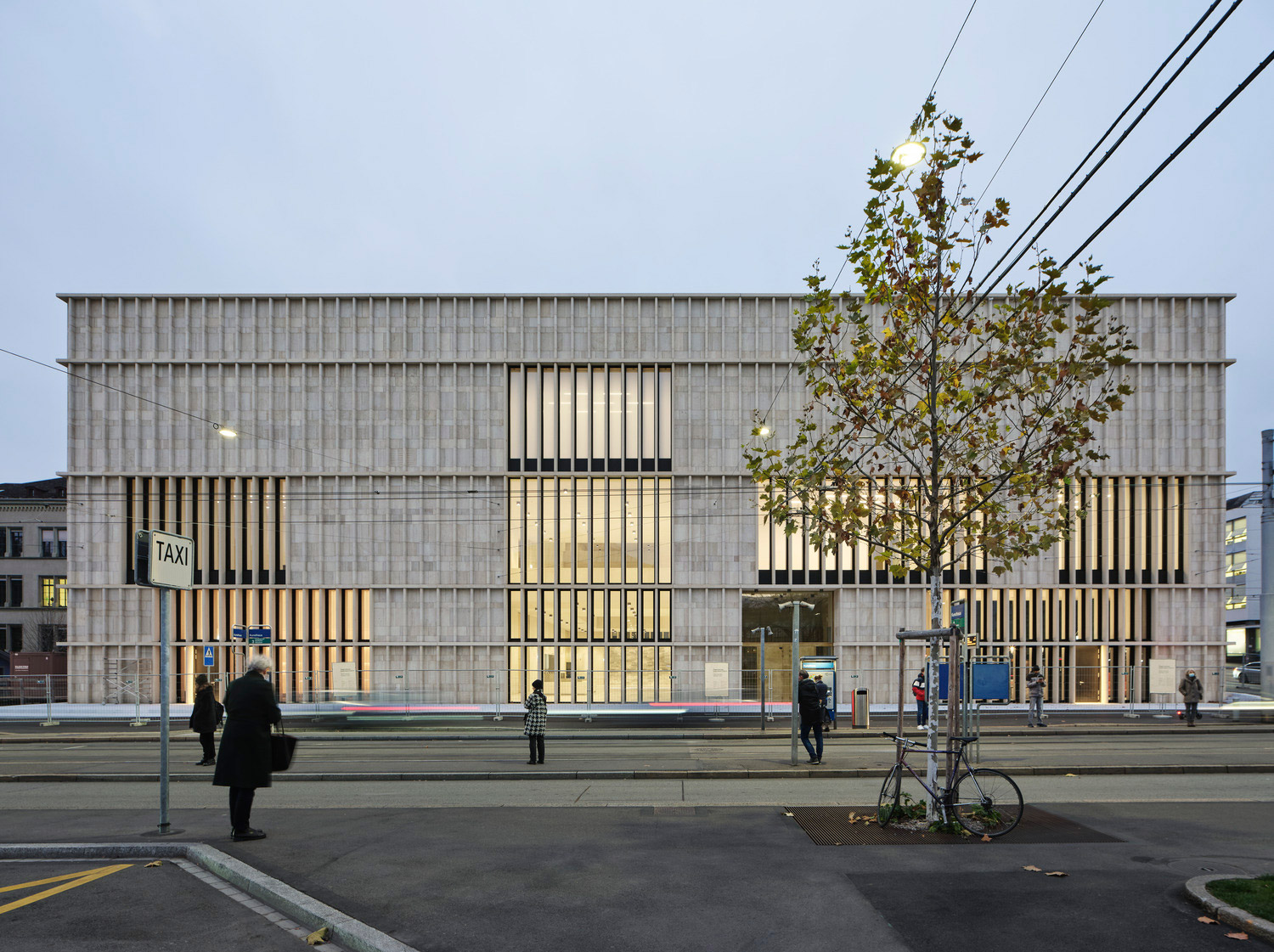
设计单位 戴卫·奇普菲尔德建筑事务所
项目地点 瑞士苏黎世
建筑面积 23300平方米
建成时间 2020
新的苏黎世Kunsthaus博物馆扩建项目位于Grossmunster教堂和大学之间。该博物馆是目前瑞士最大的艺术博物馆,由四个不同时代的建筑组成——Moser楼(1910年),Pfister楼(1958年),Müller楼(1976年)和现在的奇普菲尔德扩建部分(2020年)。新的独立建筑将收藏古典现代主义作品、Bührle藏品,以及1960年以来的临时展览和艺术作品。
The new Kunsthaus Zürich extension, designed by David Chipperfield Architects Berlin, expands the existing Kunsthaus museum, situated between the Grossmünster church and the university. The Kunsthaus Zürich now represents the largest art museum in Switzerland, comprising four buildings from different eras – the Moser building (1910), the Pfister building (1958), the Müller building (1976) and now the Chipperfield extension (2020). The new freestanding building houses the collection of classic modernism, the Bührle collection, temporary exhibitions and art from 1960 onwards.
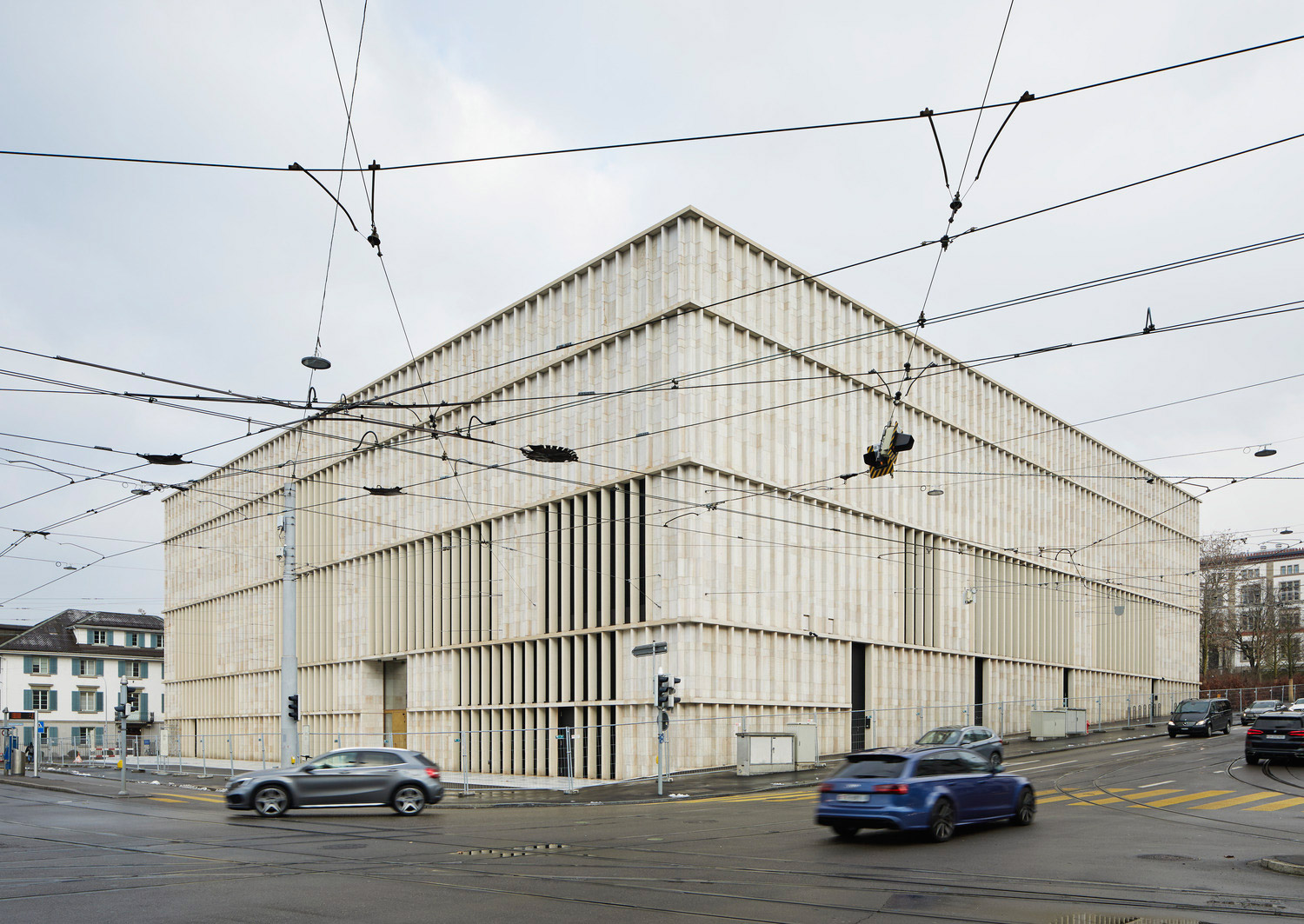
根据2007年发布的中央园区总体规划,博物馆建筑和位于Heimplatz城市广场东侧的Schauspielhaus剧院形成了通向教育区域的艺术门户。在这里,大学的大型独立建筑像一串珍珠一样向北排列。
Based on the Central Campus masterplan published in 2007, the museum buildings and the Schauspielhaus theatre located on the east side of the urban square Heimplatz, form a gateway of the arts as an urban entry to the education mile. Here, the large freestanding buildings of Zurich’s universities are lined up like a string of pearls leading northwards.
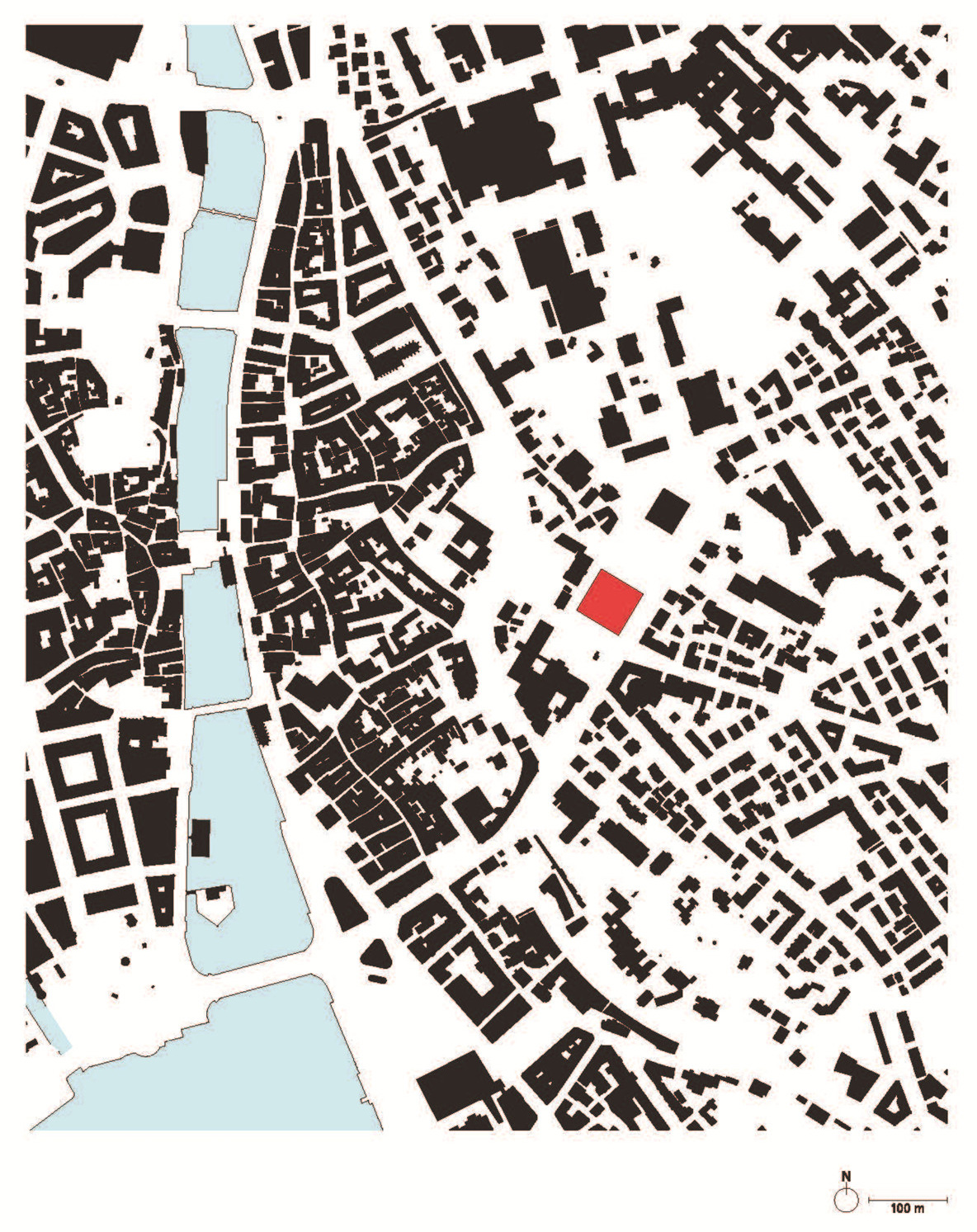
扩建项目的城市概念是在广场的北部边缘放置一个清晰的几何体量。建筑形式的灵感来自于基地北部建于1842年的旧州立学校,它以其建筑的清晰性使城市构架更加明确。
The urban concept for the extension envisaged the placement of a clear geometric volume on the northern edge of the square. The building form takes inspiration from the old cantonal school, built in 1842 to the north of the site, which defines the urban frame with its architectural clarity.
城市规划规定了两个新的外部空间:南面的城市广场,四周都是建筑;北面的新艺术花园,一个开放的、可渗透的自然环境。宽敞的入口大厅贯穿整个建筑,在这两个新的城市空间之间建立了联系。由于其便利的可达性,它同样充当了机构和城市之间的公共纽带。广场下方的游客通道连接了新建筑和现有的Kunsthaus博物馆,创造了一个整体机构。
The urban plan defines two new external spaces: the urban square to the south, framed on all four sides by buildings and the new Garden of Art to the north as an open and permeable natural environment. An expansive entrance hall, spanning the full length of the building, creates a link between these two new urban spaces. Due to its low-threshold accessibility it likewise acts as a public link between the institution and the city. A visitor passageway running underneath the square connects the new building with the existing Kunsthaus, creating one institutional entity.

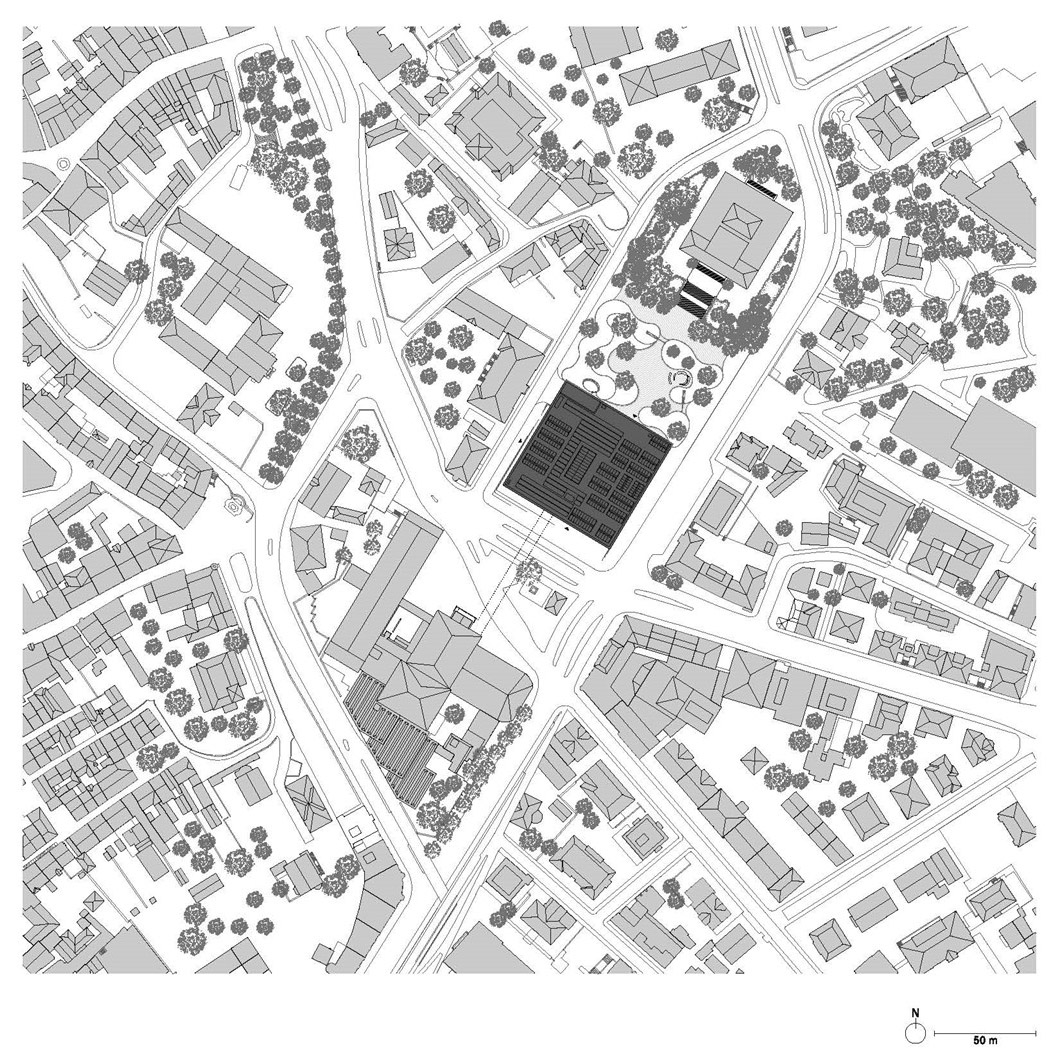
正如在苏黎世现有的Kunsthaus博物馆和其他重要公共建筑一样,本项目仿照了传统的石头立面。它根植于一种开明的公民社会建筑文化中。新建筑结合了传统和创新,细长的垂直扇片由当地的侏罗纪石灰岩制作,呈现锯齿状的表面,在立面上形成有规则的间隔,以一种当代的方式将建筑嵌入其城市和文化背景。
The architectural identity is modelled on traditional stone façades, as found in the existing Kunsthaus and many other significant public buildings in Zurich. The extension is therefore embedded in a building culture that is an expression of an enlightened civil society. The new building combines tradition and innovation through slender vertical fins crafted from local Jurassic limestone with sawn surfaces and placed at regular intervals in the façade, embedding the building it its urban and cultural context in a contemporary manner.
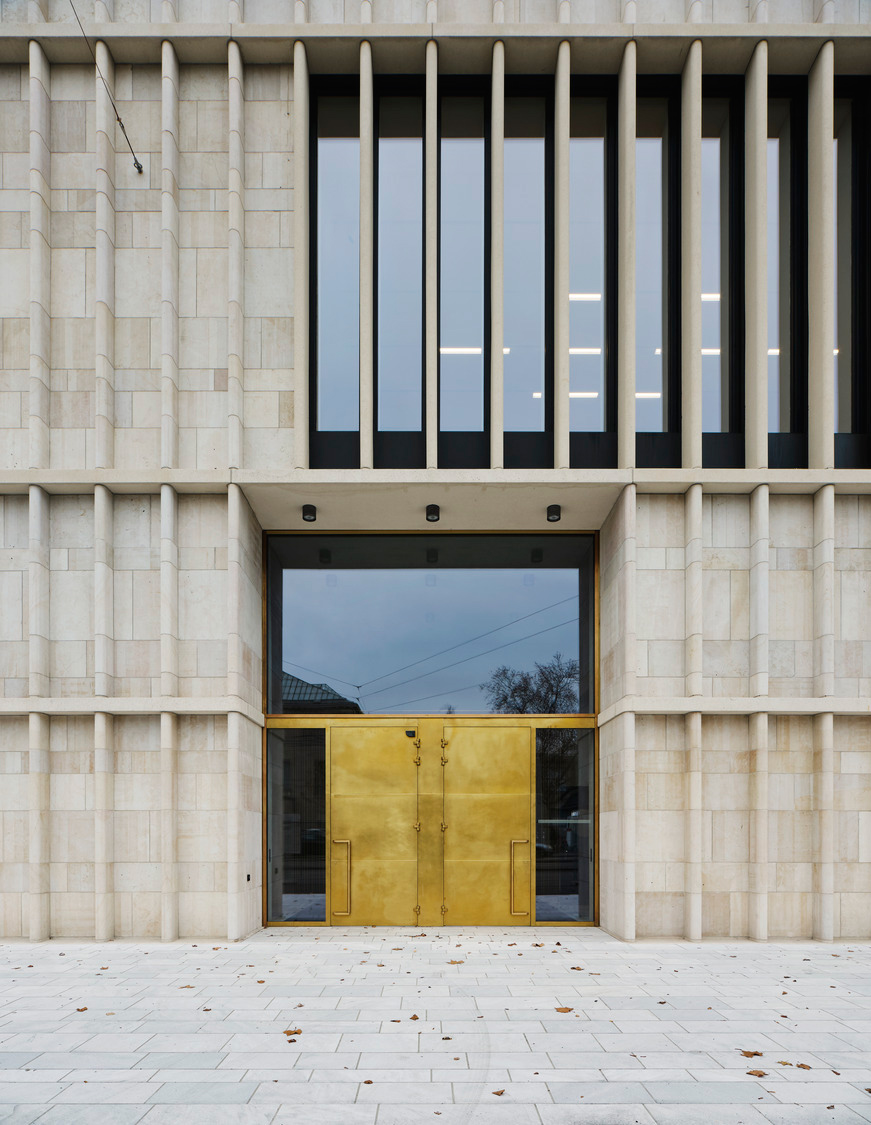
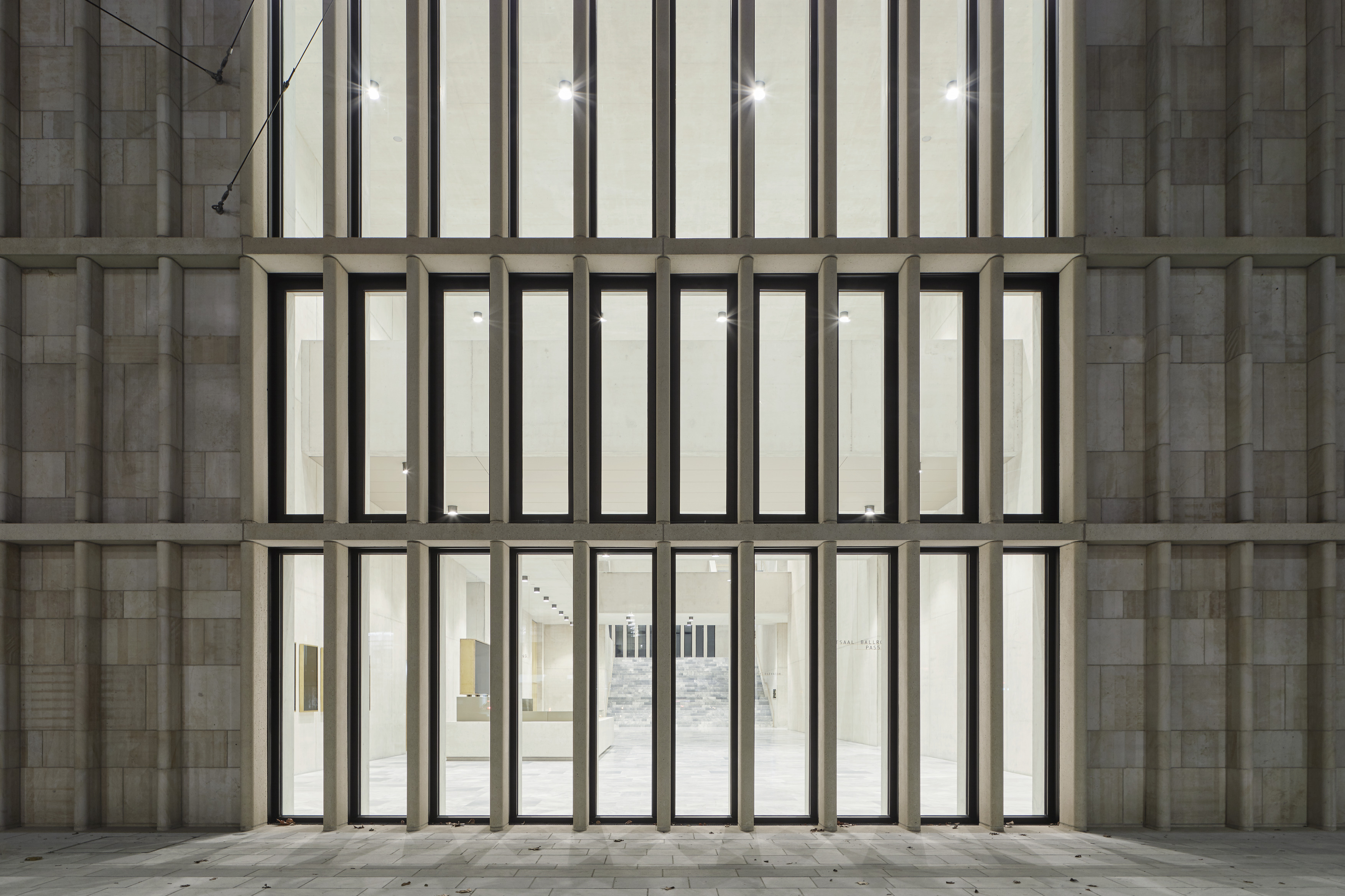
所有的公共功能,如咖啡/酒吧、活动大厅、博物馆商店和博物馆教育服务都安排在底层的中央入口大厅周围,而上面的两层则专门用于艺术展示。
All public functions such as the café/bar, events hall, museum shop and museum education services are arranged around the central entrance hall at ground floor level, while the two upper floors are reserved exclusively for the display of art.
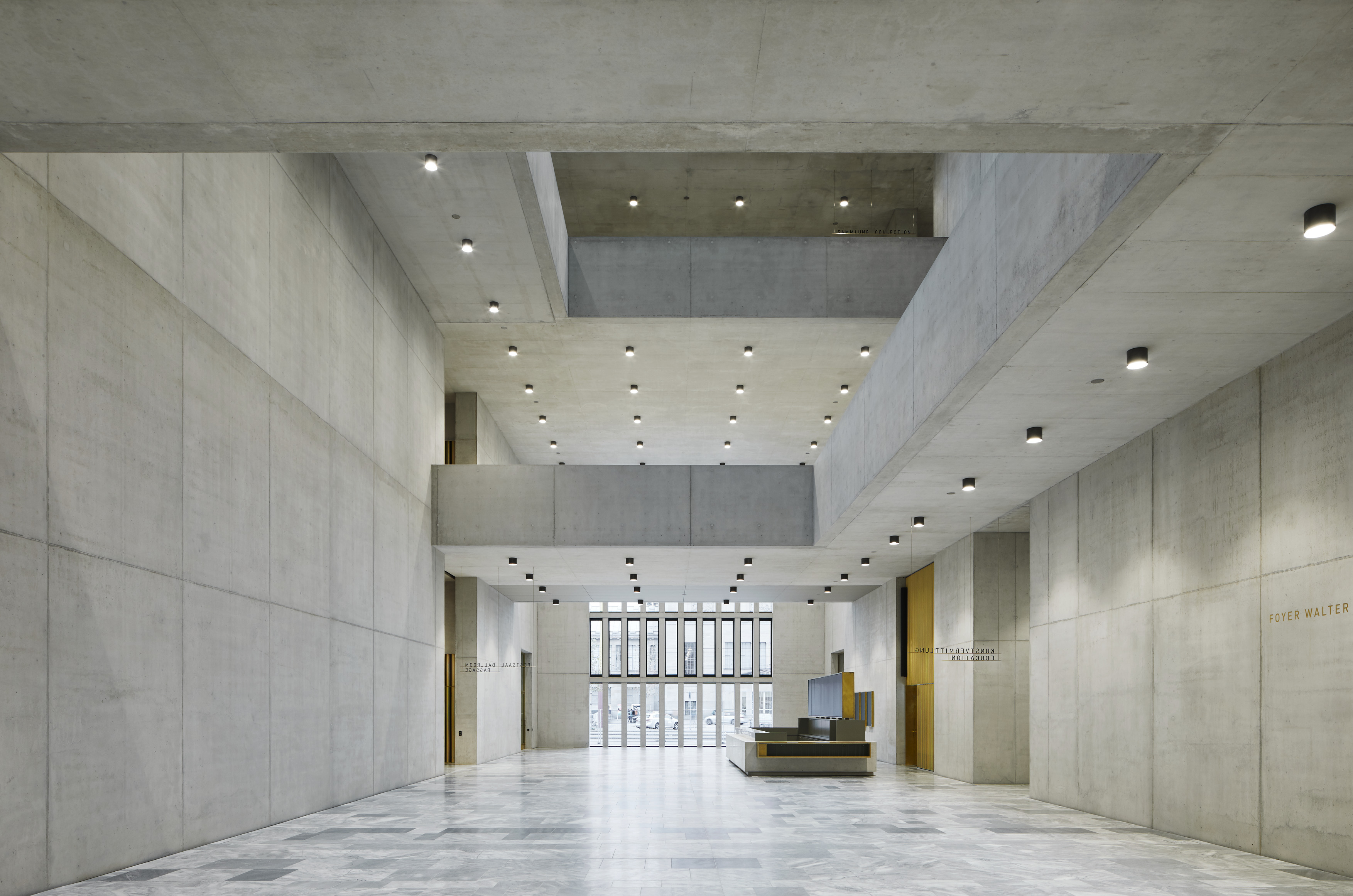
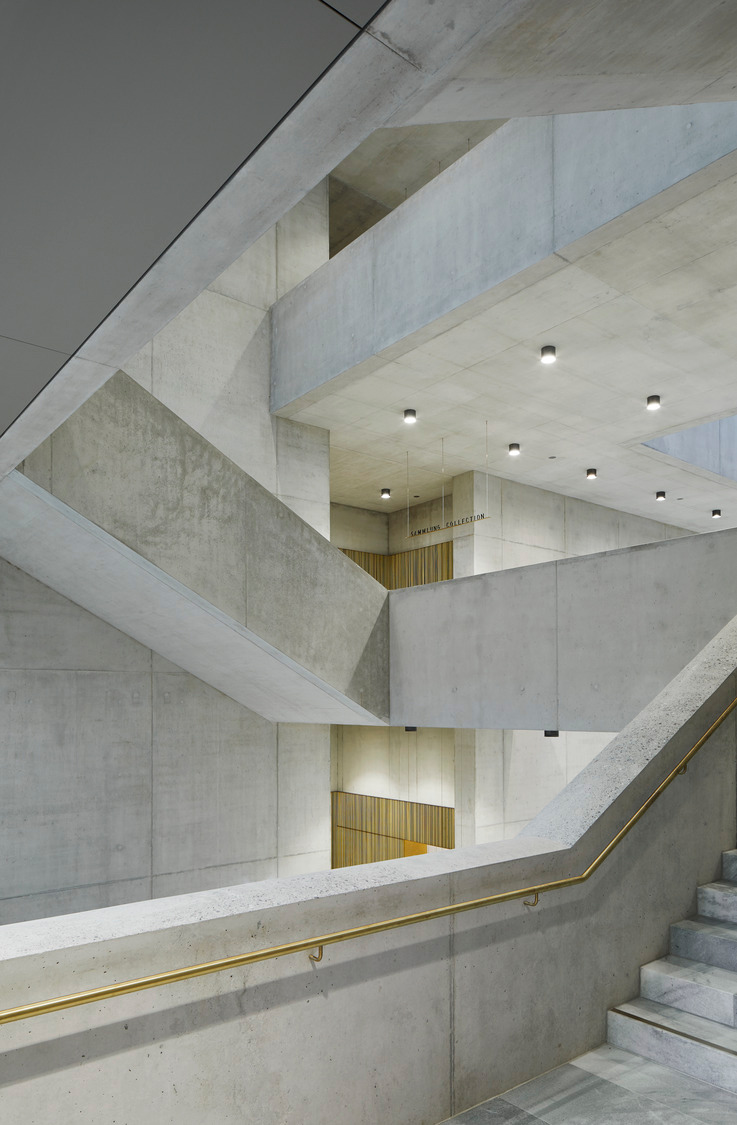

内部组织基于“房间的房子”的概念。这一概念在房间的大小、朝向、材料和照明的不同设计中得到了表达,赋予每个房间自己的特点,并创造了不同的空间序列。
The internal organisation is based on the concept of a ‘house of rooms’. This idea finds its expression in the different design of the rooms in terms of size, orientation, materiality and lighting, giving each its own character and creating a diverse sequence of spaces.
不同尺度的展览空间都体现稳重的物质感。一层的侧光与二层的天光使室内有充足的光照。这将直接的艺术体验置于游客体验的核心位置。
The varyingly dimensioned exhibition spaces are characterised by a calm materiality and an abundance of daylight – side light on the first floor and skylight openings on the second floor – placing the immediate experience of art at the centre of the visitor experience.

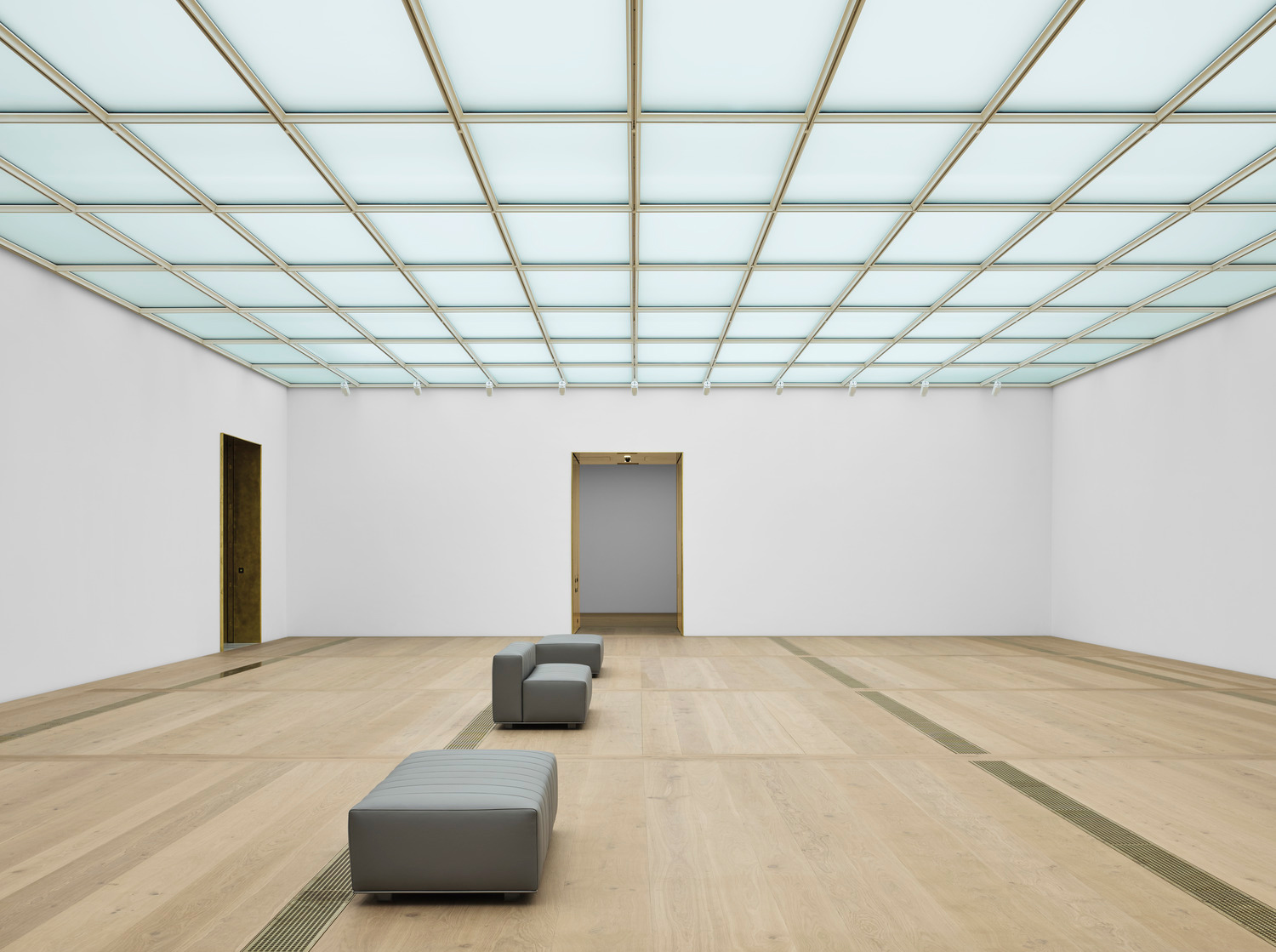
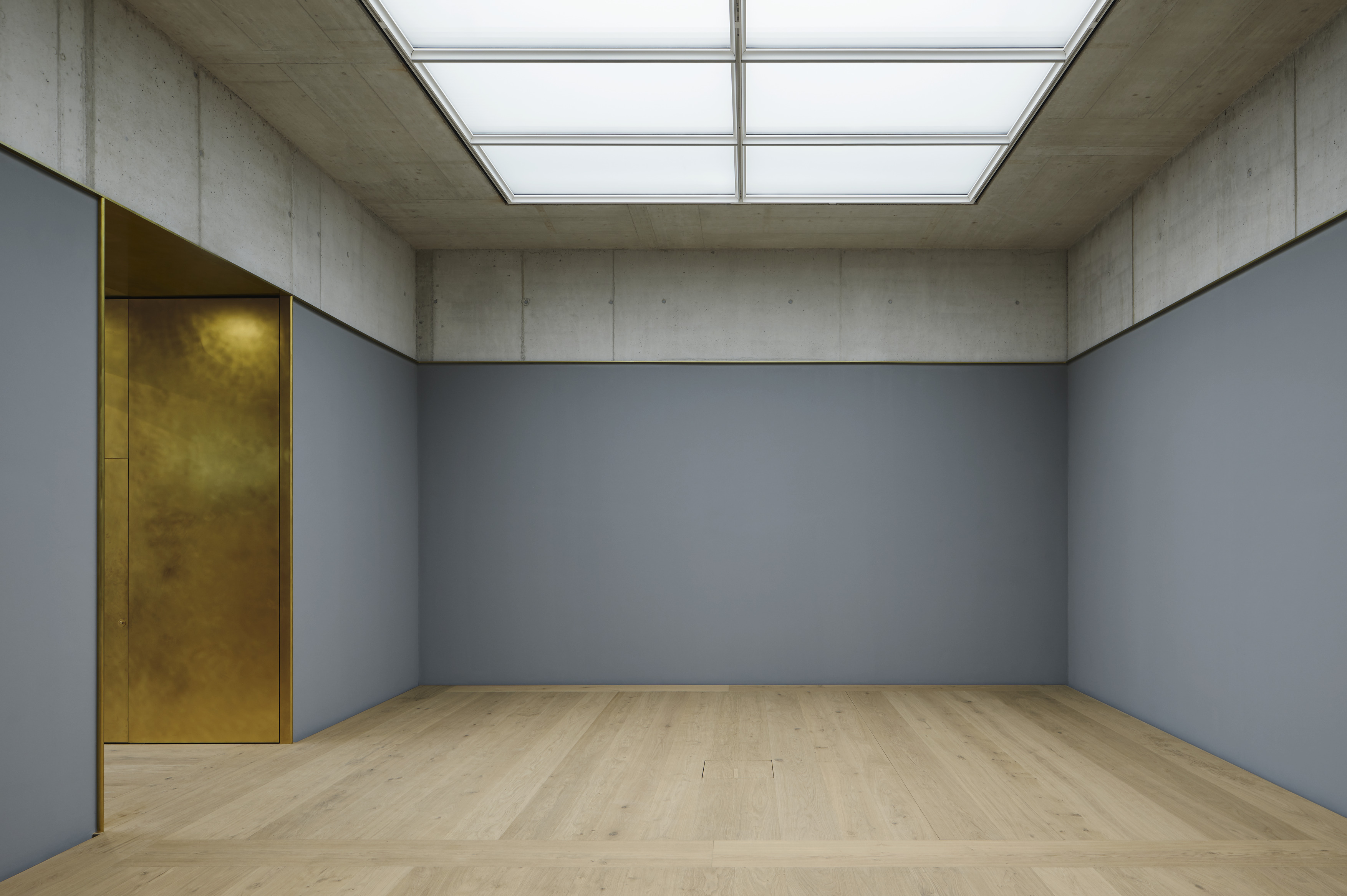

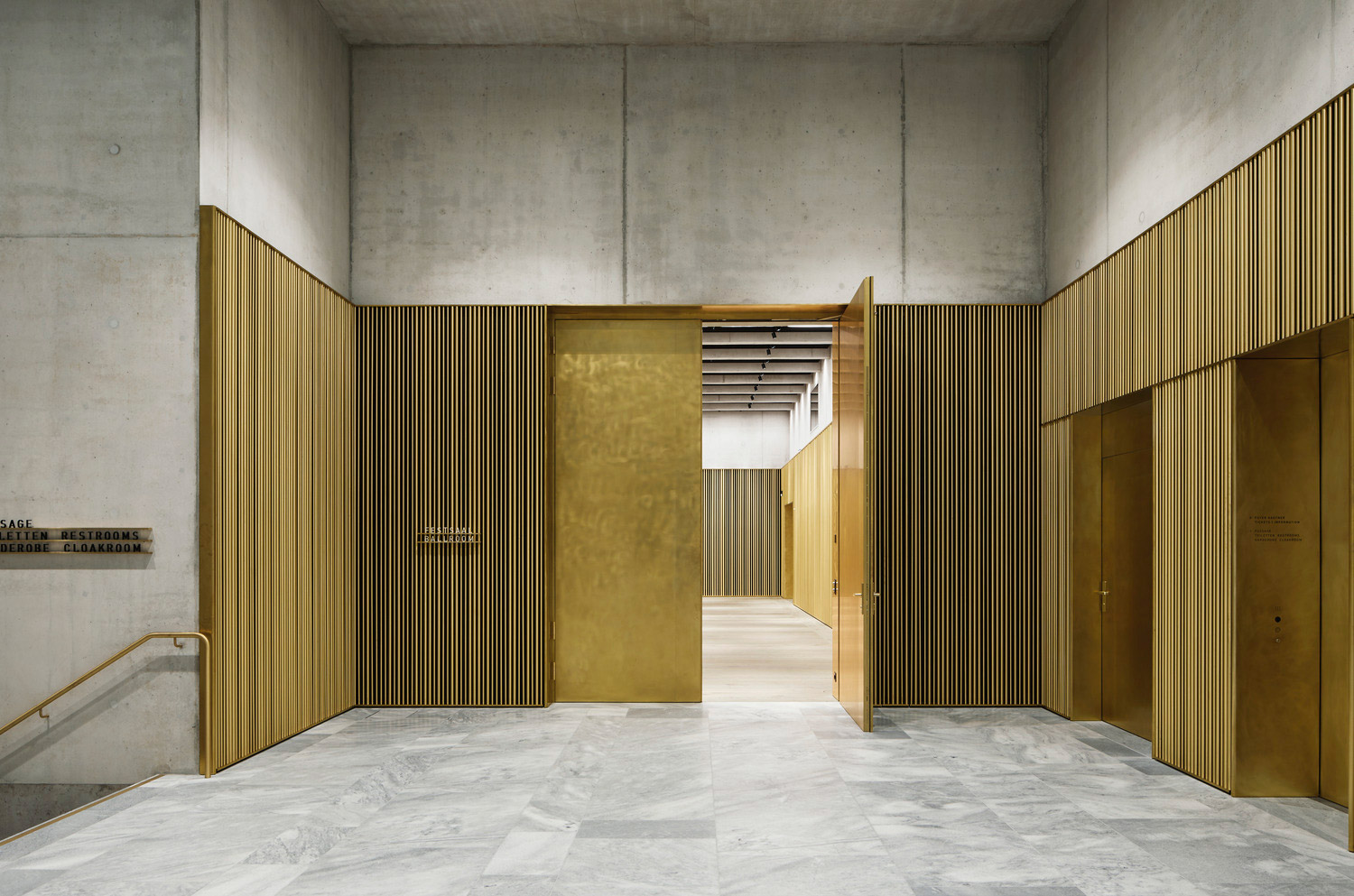
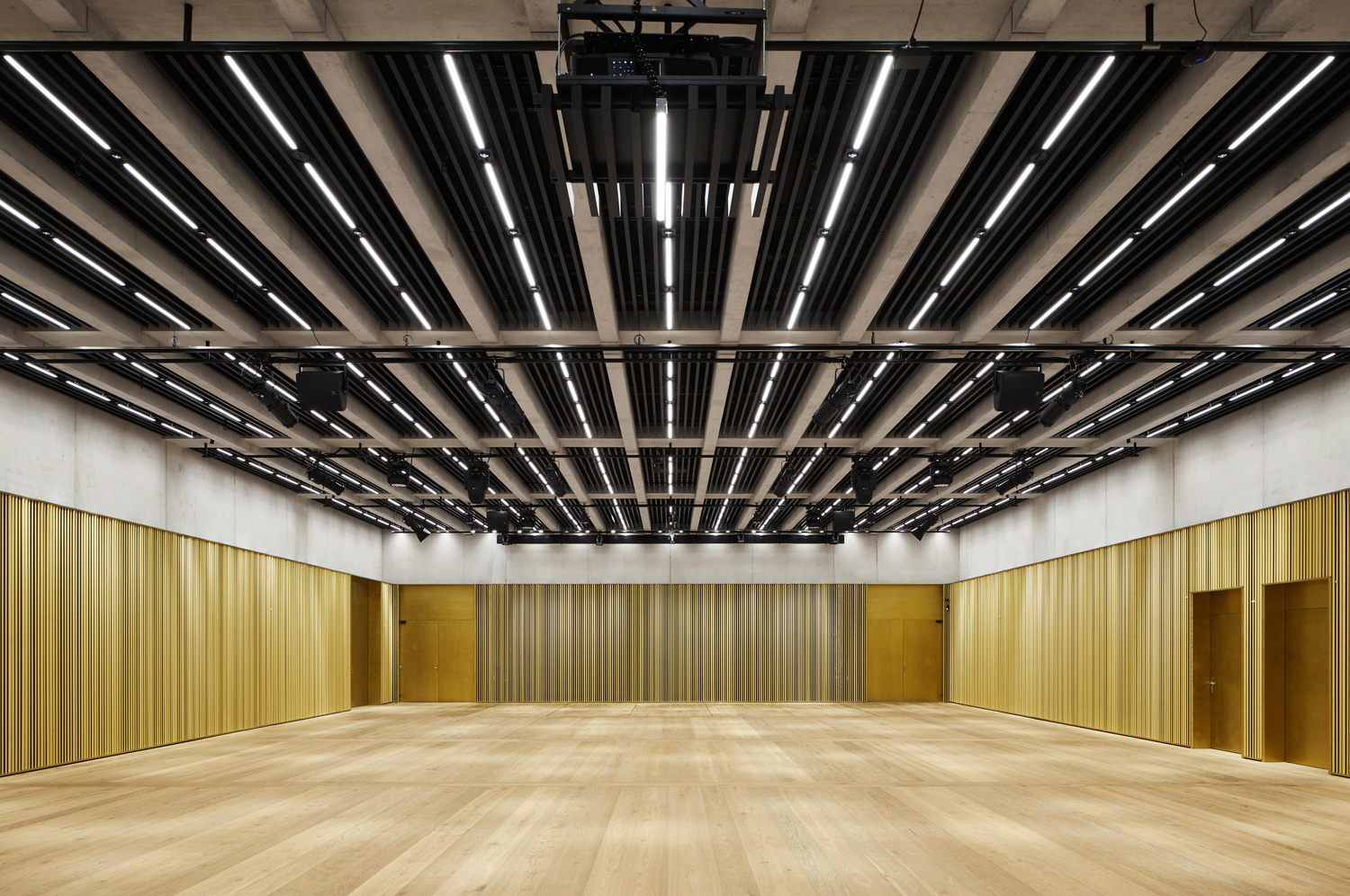
设计图纸 ▽

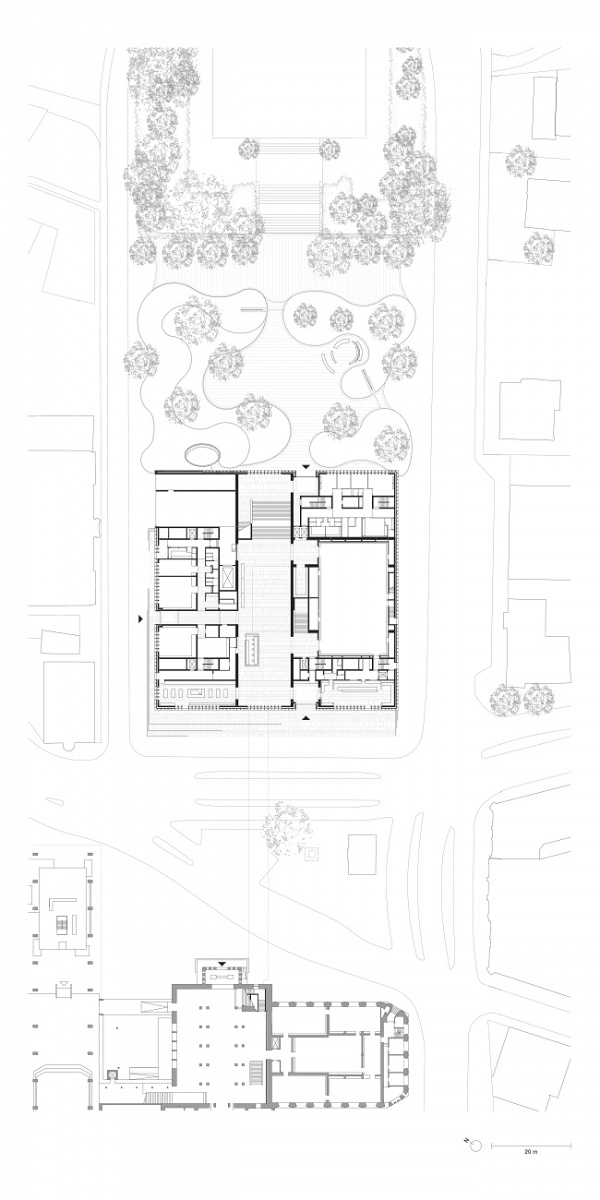
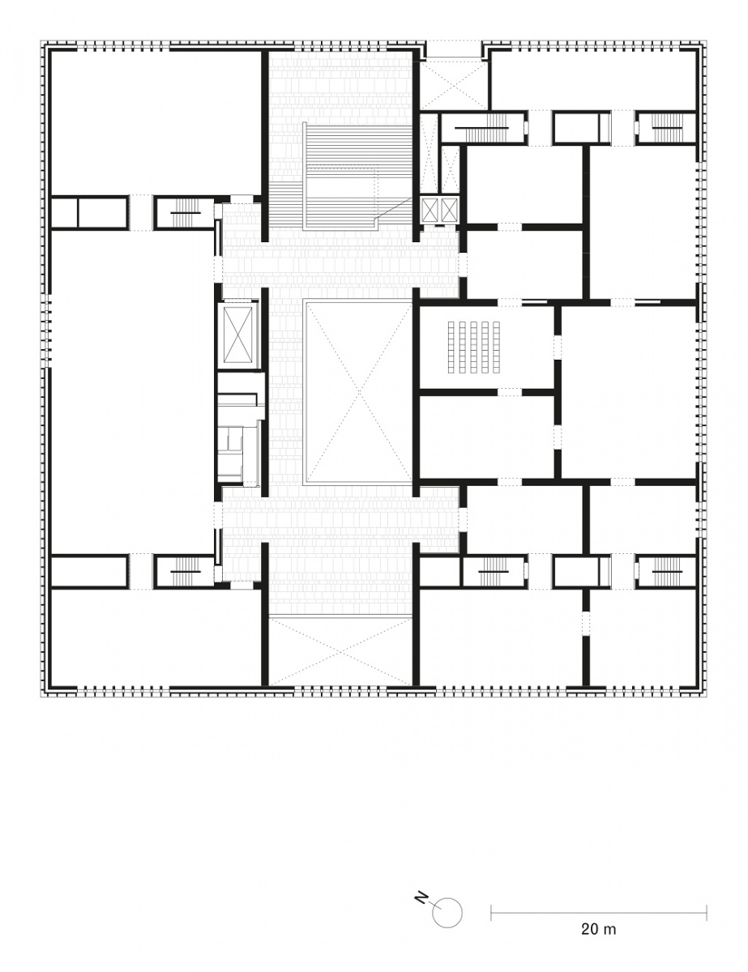
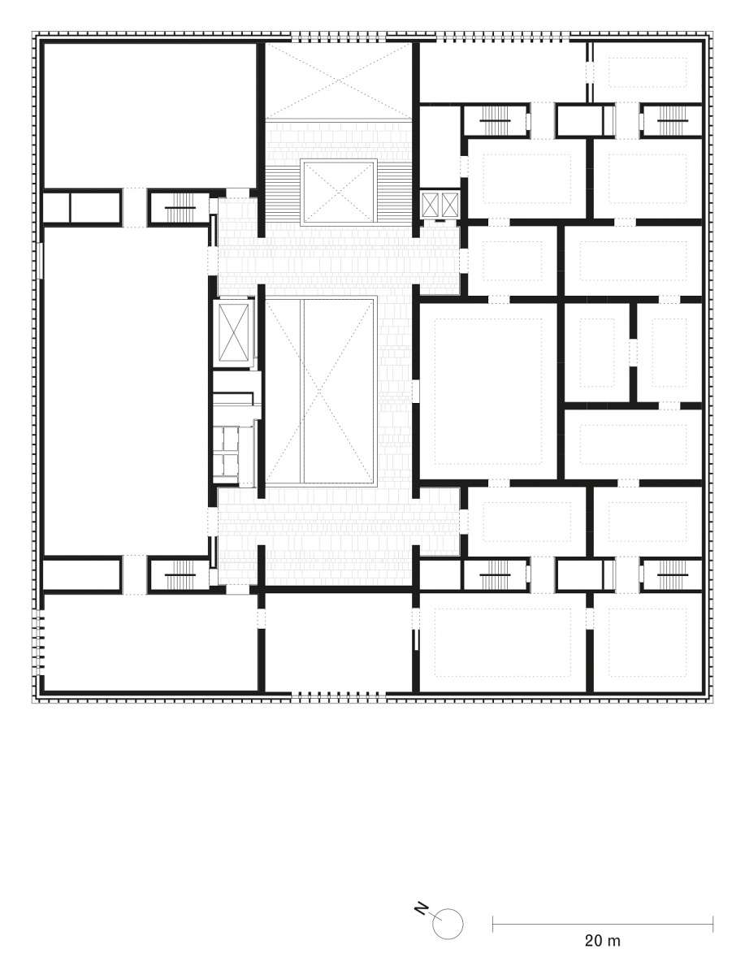
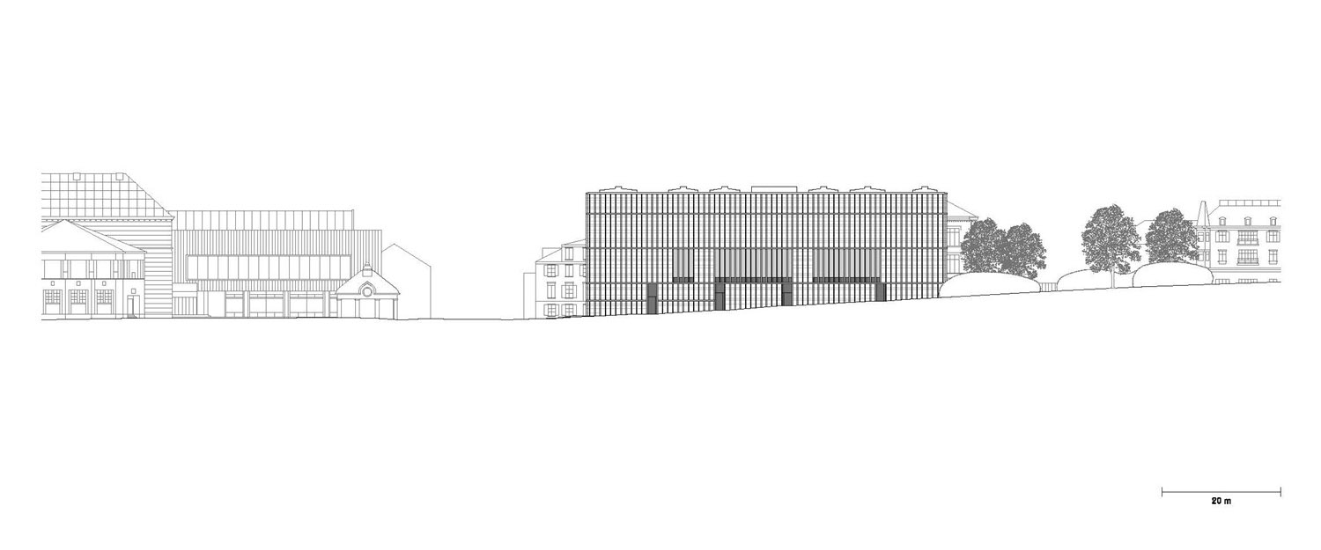
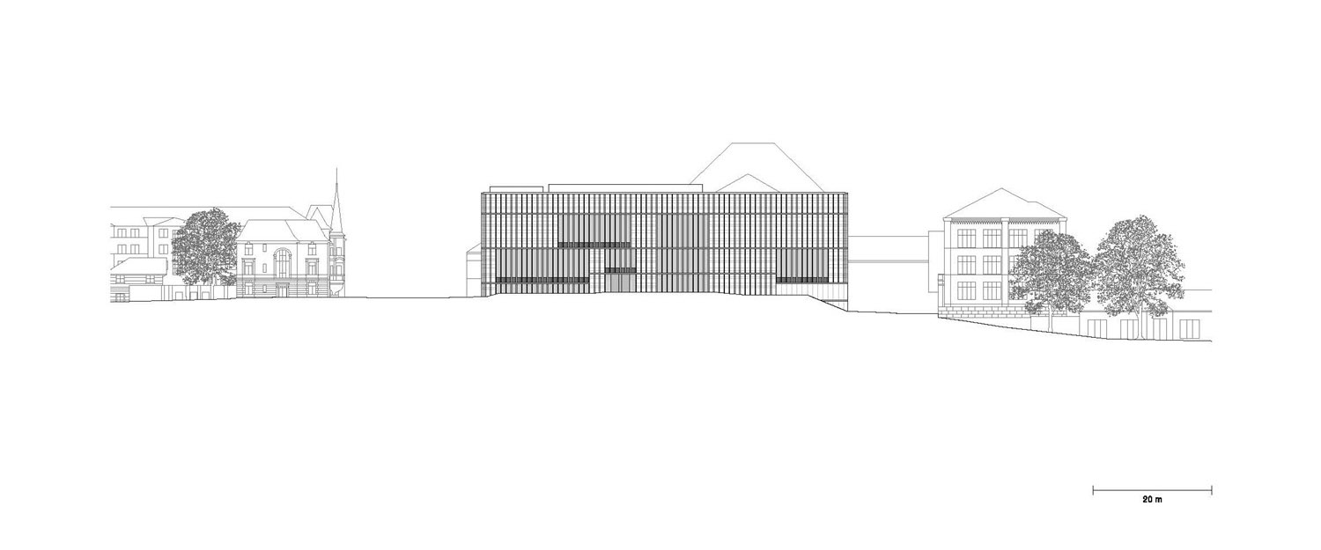
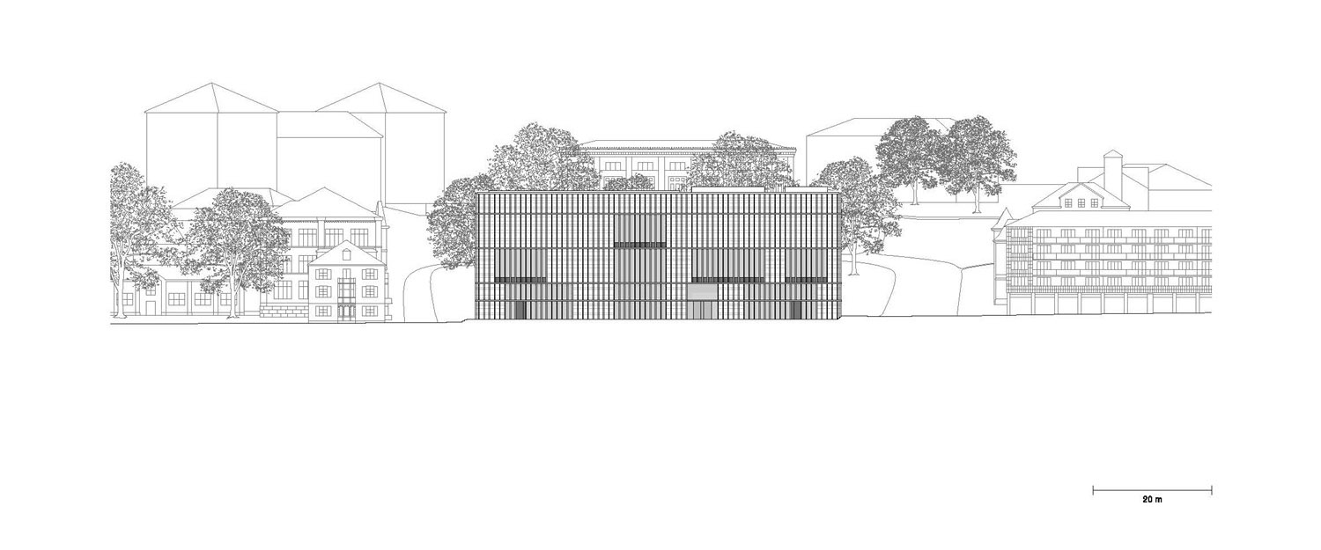
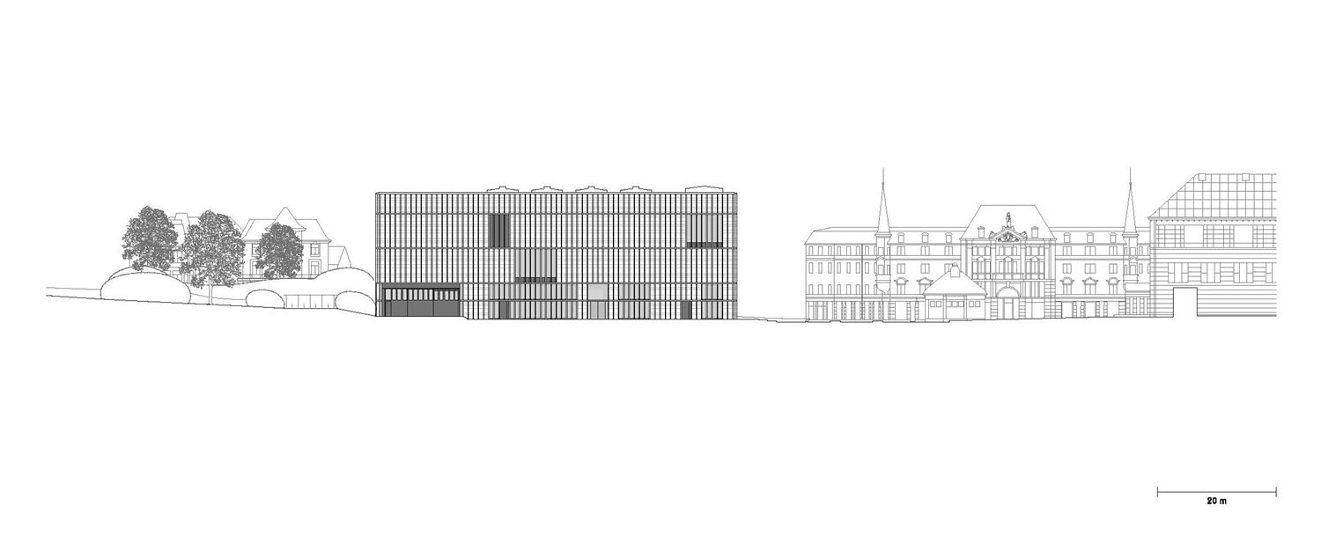
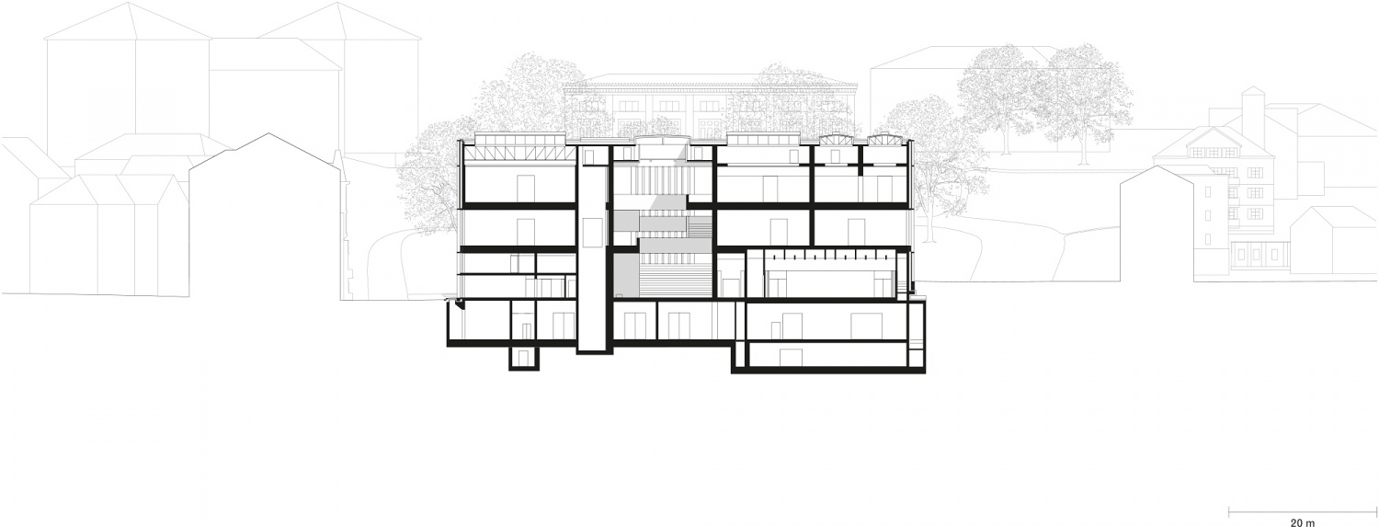

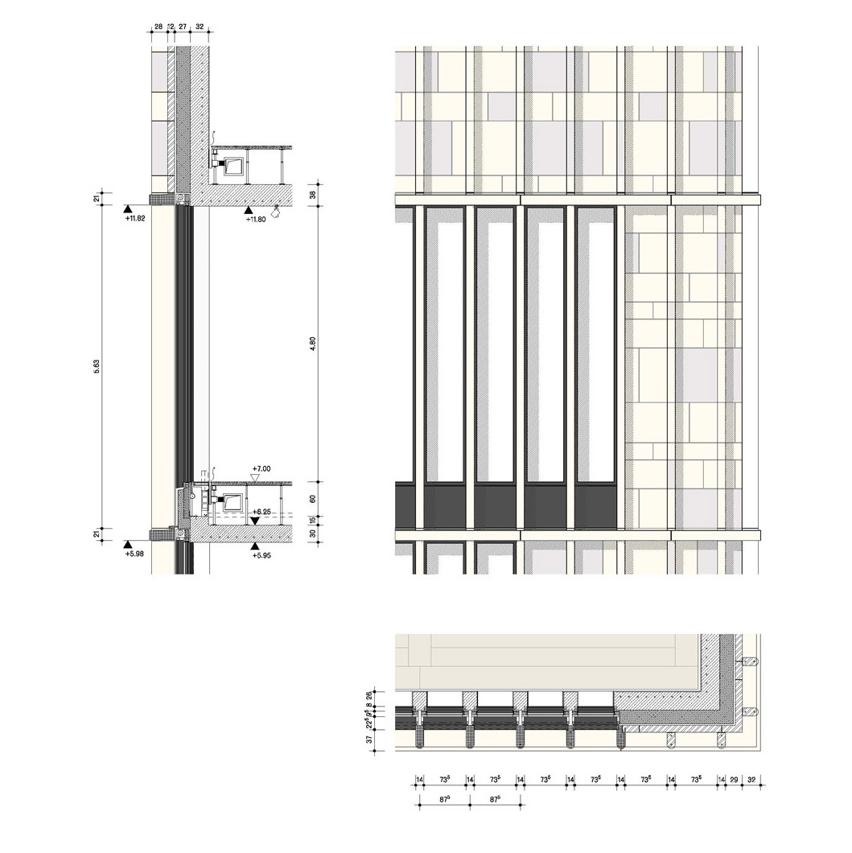
完整项目信息
Competition: 2008
Project start: 2009
Construction start: 2015
Completion: 2020
Opening: 2021
Gross floor area: 23,300 m2
Client: Einfache Gesellschaft Kunsthaus Erweiterung – EGKE
User: Kunsthaus Zürich | Zürcher Kunstgesellschaft
Architect: David Chipperfield Architects Berlin
Partners: David Chipperfield, Christoph Felger (Design lead), Harald Müller
Project architects: Hans Krause (Competition, Concept design), Barbara Koller (Schematic design, Design development, Technical design), Jan Parth (Technical design, Site design supervision), Markus Bauer (Deputy project architect, 2009 – 2014), Robert Westphal (Deputy project architect, 2015 – 2020)
Project team: Wolfgang Baumeister, Leander Bulst, Beate Dauth, Kristen Finke, Pavel Frank, Anne Hengst, Ludwig Jahn, Frithjof Kahl, Guido Kappius, Jan-Philipp Neuer, Mariska Rohde, Diana Schaffrannek, Eva-Maria Stadelmann, Marc Warrington; Graphics, Visualisation: Konrad Basan,
Dalia Liksaite, Maude Orban, Ken Polster, Antonia Schlegel, Simon Wiesmaier, Ute Zscharnt
Competition team: Ivan Dimitrov, Kristen Finke, Annette Flohrschütz, Pavel Frank, Gesche Gerber, Peter von Matuschka, Sebastian von Oppen, Mariska Rohde, Franziska Rusch, Lilli Scherner, Lani Tran Duc, Marc Warrington; Graphics, Visualisation: Dalia Liksaite, Antonia Schlegel, Ute Zscharnt
In collaboration with
Executive architect: b + p baurealisation ag, Zurich (Procurement, Construction supervision), Project architects: David Michel, Christian Gruober
Overall management: Niels Hochuli, Dreicon AG, Zurich
Structural engineer: IGB Ingenieurgruppe Bauen, Karlsruhe
dsp - Ingenieure & Planer AG, Greifensee
Ingenieurgemeinschaft Kunsthauserweiterung, Zurich
Services engineer: Polke, Ziege, von Moos AG, Zurich
Hefti. Hess. Martignoni. Holding AG, Aarau
Building physics: Kopitsis Bauphysik AG, Wohlen
Fire consultant: Gruner AG, Basel
ContiSwiss, Zurich
Façade consultant: Emmer Pfenninger Partner AG, Munchenstein
Lighting consultant: matí AG Lichtgestaltung, Adliswil (Artificial light)
Institut für Tageslichttechnik, Stuttgart (Daylight)
Signage: L2M3 Kommunikationsdesign GmbH, Stuttgart
Landscape architect: Wirtz International nv, Schoten
KOLB Landschaftsarchitektur GmbH, Zurich
版权声明:本文由戴卫·奇普菲尔德建筑事务所授权有方编辑发布,欢迎转发,禁止以有方编辑版本转载。
投稿邮箱:media@archiposition.com
上一篇:大舍建筑+SWA最新方案:深圳红树林湿地博物馆,高台飞鸟
下一篇:皮亚诺工作室重新修订SNF Agora基金会总部方案,打破正交网格、提升活力