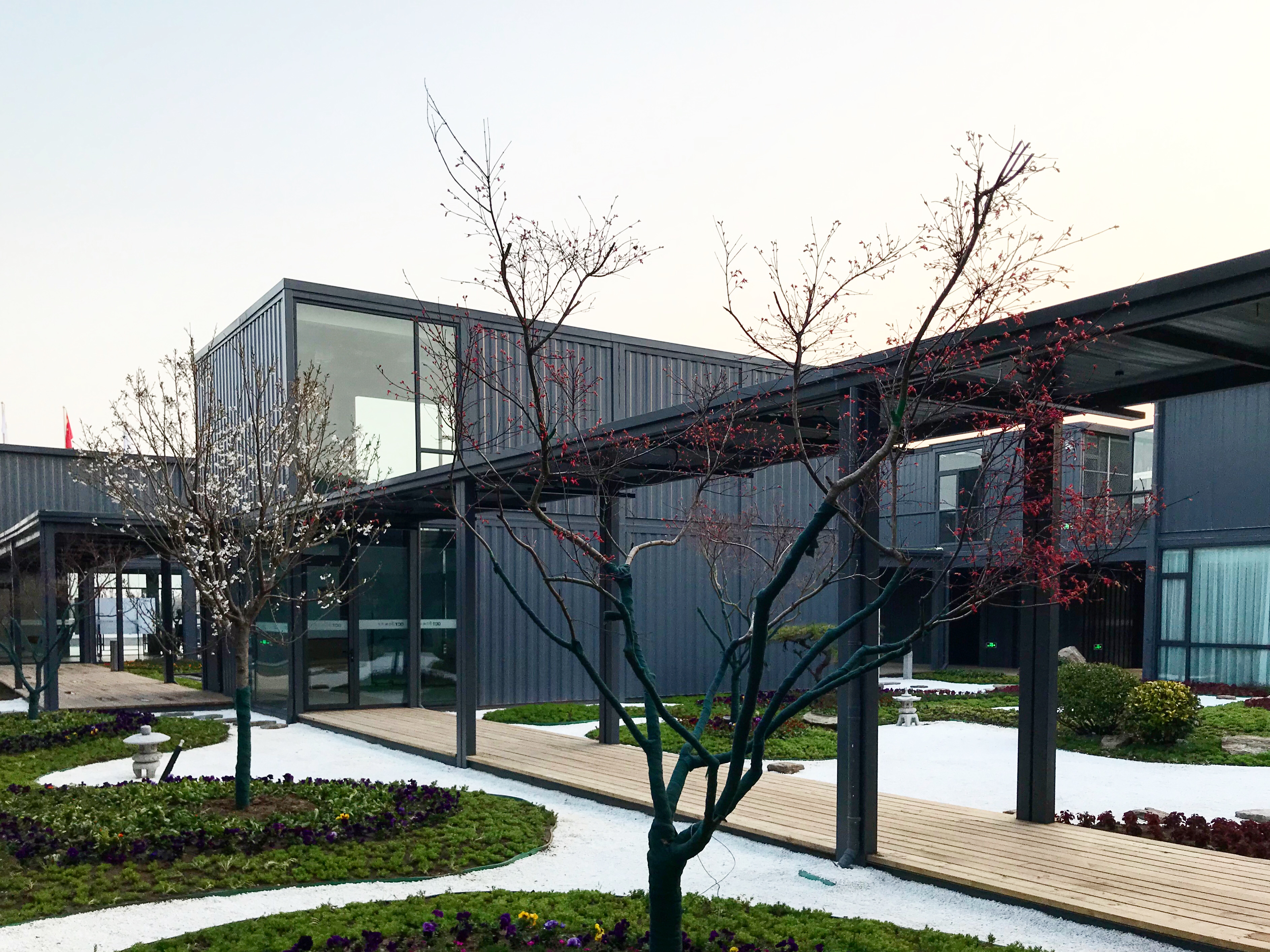
设计单位 筑境设计
项目地点 山东济宁
建筑面积 1700平方米
竣工时间 2020年
撰文 郑智雪
——“有个集装箱的项目有兴趣嘛?”
There is a container project. Do you have any interests in it?
——“没玩过,想试试。”
I've never done such project before, but I'd like to have a try.
彼时,刚从上一项目收工还在休假的我并不知道接了一个“没有预算、不被期待”的急茬。由我司规划设计的济宁华侨城项目即将拿地,这个急茬便是为这片0.95平方公里土地开发建设的临时指挥部。
At the time, I had just finished my last project and was still on vacation. I didn't know that we got an urgent matter without enough budget, which was also unexpected by our clients. Jining Overseas Chinese Town Project planned and designed by our company was about to acquire land. The urgent matter was the development of the temporary headquarters with 0.95 square kilometers of land to be developed.
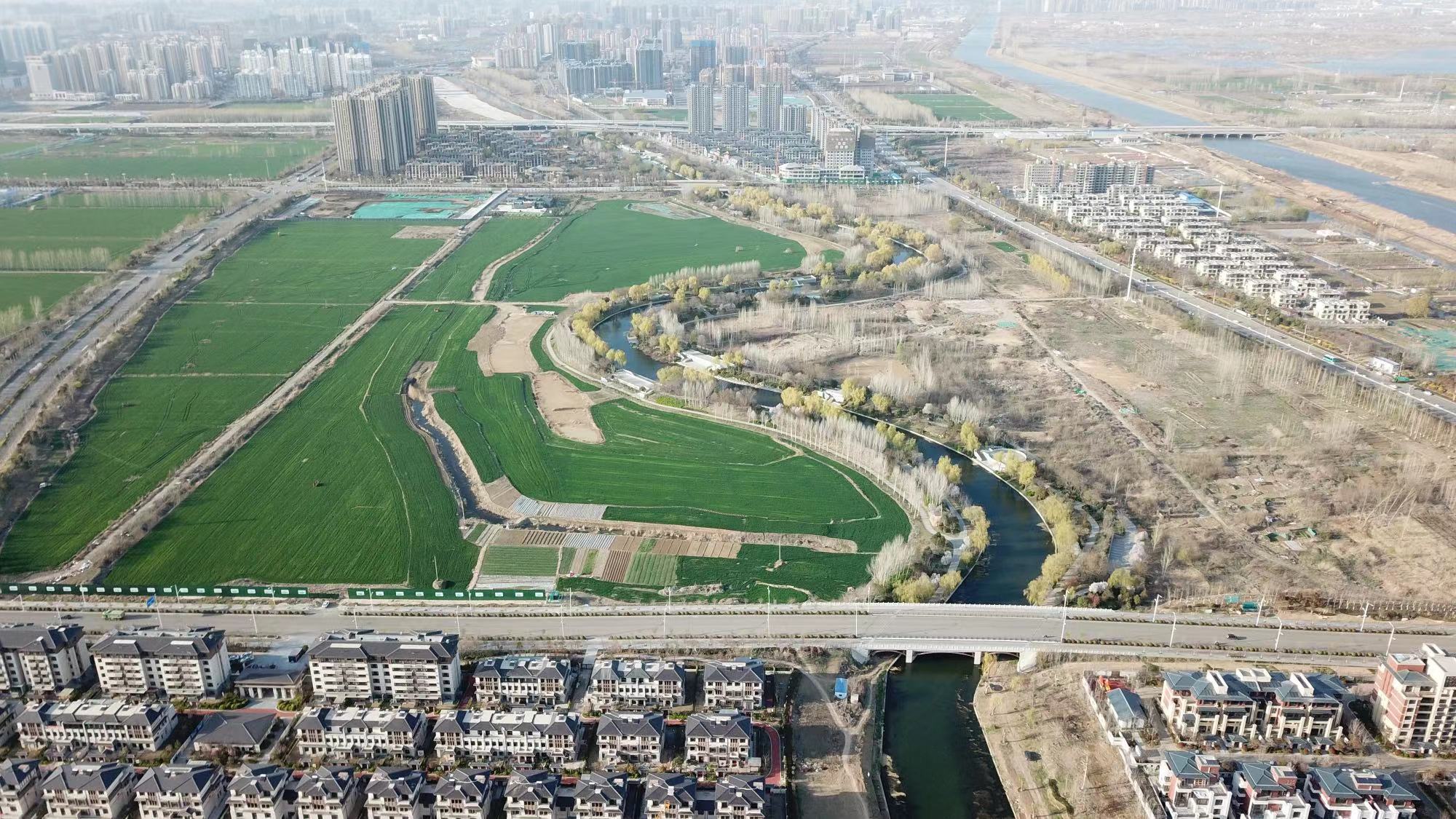
所谓临时指挥部,好像让“集装箱”、“短平快”、“没预算”、“不期待”都合理了。突然一阵窃喜,难道不被关注不就是“最纵容”的创作环境吗?然而后来它能成为“爆款”,确实令我们始料未及。这个集装箱尚未投入使用就已经“惊喜出圈”,甚至还被列为市重点工程,边施工边接待,各路的来访考察还给驻场的业主小姐姐增添了很多“烦恼”。
It was termed temporary headquarters because of "container", " research with little investment but quick result", "no enough budget" and "no expectation". We were secretly pleased that it would be the "most indulgent" and creative environment since it wasn’t being noticed by people. But later it became the hugely popular project, which we really did not expect. The container project became popular before it’s put into use. It had even been listed as a key project of the city, receiving visitors while under construction. A variety of visits and inspections have made a lot of "trouble" for our clients.

设计前置条件很明确:小2000平方米的功能面积、2种集装箱模数、1块小学操场的用地、需形成庭院空间。拆题解题的思路也很清晰:功能归类、空间游走、核心强化、场地制高。模块化的组装方式叠加中式园林的空间游走、工业风的硬朗粗犷浸入庭院深深的细腻温婉、极度人工的几何尺度对话极度自然的别有洞天,这些无一不在冲破着传统的认知预期,表现着场域的戏剧张力。排列组合集装箱的过程好似码长城,欢快的氛围中还捎带挑战了一下集装箱的技术参数。三天后,提出的方案一路绿灯走到建成,也是对我们非常信任和“纵容”了。
The design preconditions were very clear, which were to build a garden architecture of no more than 2000 ㎡ within the area of a primary school playground through using two container modules. The resolving idea was also very clear, including function classification, space wandering, core strengthening, and the venue with the commanding point. With the combination of the modular assembly mode and Chinese traditional garden space, the strong and rough industrial style immersed in the delicate and gentle courtyards, the extremely artificial geometric scale presented an extremely natural unique insight, all of which broke through the traditional cognitive expectation. The field was imbued with extreme drama tension. The process of arranging and assembling containers was just like building the Great Wall. In the cheerful atmosphere, the technical parameters of containers had also been challenged. Three days later, with great trust and the connivance, we gained permission to go ahead with the proposed scheme.

这个指挥部不同于传统意义的指挥部,并没有将办公作为绝对主角,而是把工作与生活搬进空间关系里,将自然、建筑、展示三种元素巧妙融合,鼓励多元化的办公方式和社交生态,并对指挥部的空间组织进行新的探索,为驻场办公的认知迭代提供更多的空间支撑。
This headquarters was different from the headquarters in the traditional sense. It did not take office as its dominant part, but moved work and life into the space, cleverly integrated the three elements of nature, architecture and display, encouraged diversified office methods and social ecology, and carried out new exploration on the spatial organization of the headquarters, so as to provide more space support for the cognitive iteration of on-site office.
我们试图通过指挥部微不足道的规模,展示济宁华侨城十里文化生态画廊所描绘的“欢乐无界”的梦想,从一个小世界突然看到更大的宇宙。但模数化的集装箱对场域有着强大的统治性,这种属性在带来秩序感的同时也埋藏僵化的忧患。如何冲破标准化的局限,营造生动活泼的小世界,成为设计上很有意义的挑战。
We have tried to show the dream of "borderless joy" described by the Ten-mile Decorated Corridor of Jining Overseas Chinese Town through the headquarters with an insignificant scale of land. Thus, people can see a larger universe from a small world. But the modular container has a strong dominance over the field, which brings a sense of order, but also hides a huge worry. How to break through the limitation of standardization and create a lively small world has become a significant challenge in design.

深化设计的几个小故事:
Several stories in the deepening design stage:
主入口门头,我们做了突破集装箱技术参数的大悬挑,并在悬挑处外挂耐候钢板,钢板上镂刻文字。在孔子故里、诗仙故乡,门头上这句话我们有太多的选择了,但最终这些名人名言都没有入围,我们摘取了华侨城高强度知识风暴《吹水集》里的一句话,“自然从来没有边界,边界是人设定的,那边界的起起落落,都隐藏在了历史的角落之中。在发现边界的过程中,我也在不断地破除观念的壁垒”。
At the main entrance door, we made a large cantilever which broke through the technical parameters of the container, and hung weather resistant steel plate outside the cantilever and engraved words on the steel plate. We had too many choices as for the engraved words, because we are in the hometown of Confucius and the fairy poet, Li Bai. But in the end, we didn’t choose those well-known sayings. We took a sentence from Blow the Water, which was the knowledge storm activity held in Overseas Chinese Town. "There is no boundary in nature. The boundary is set by people. The ups and downs of the boundary are hidden in the corner of history. In the process of discovering the boundary, I am constantly breaking down the barriers to new ideas. "
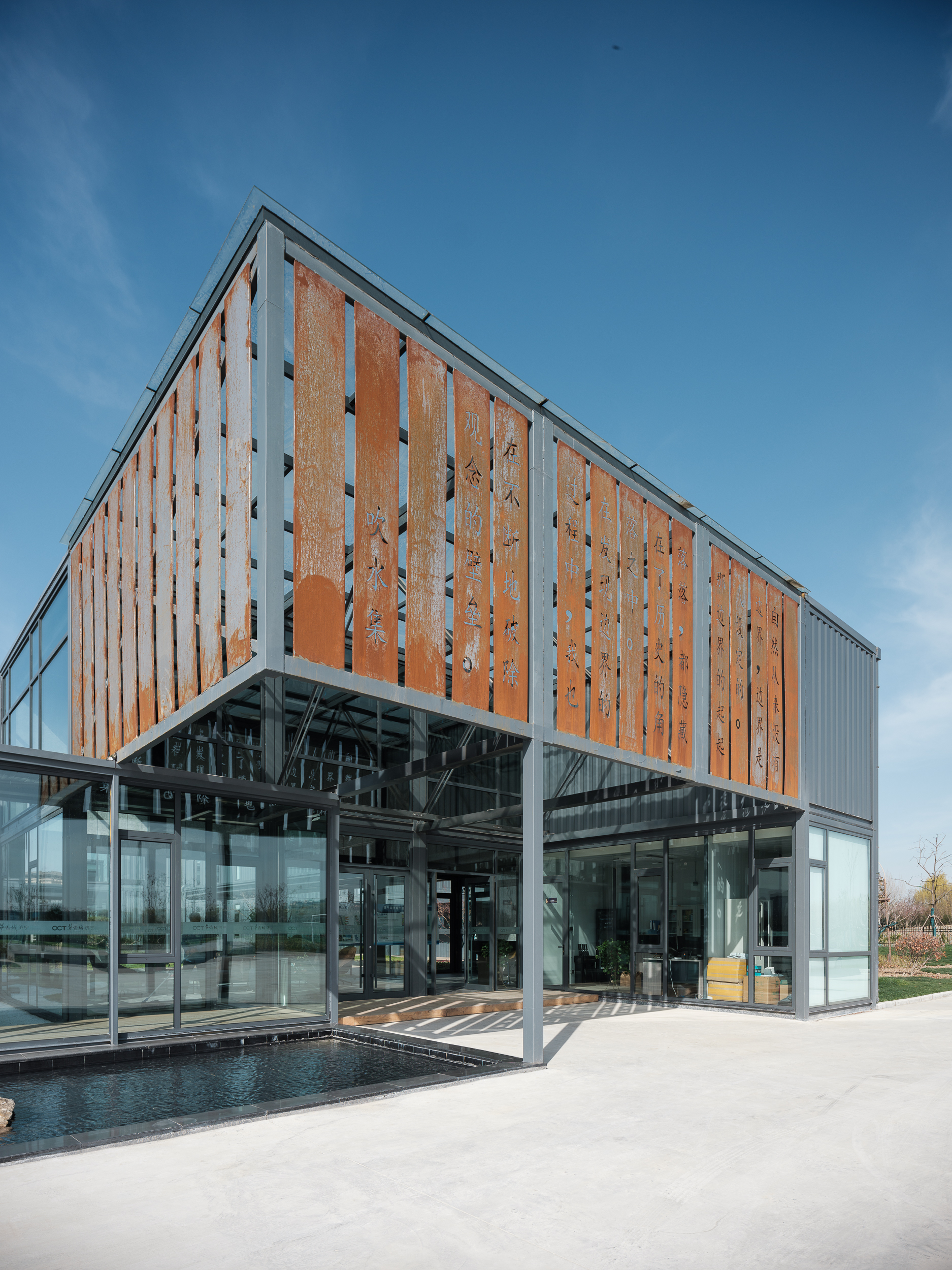
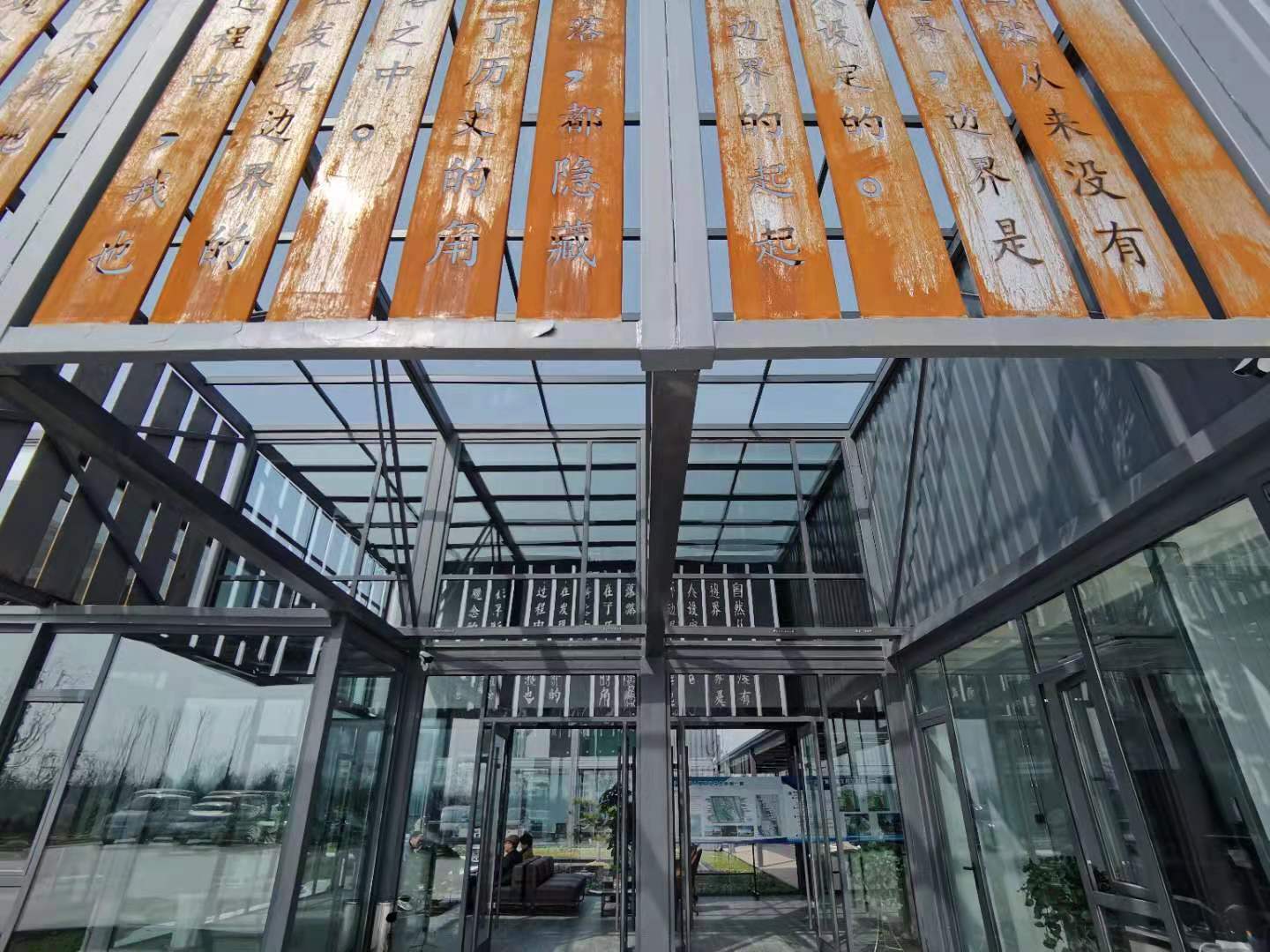
而这句关于“无界”的话也扣题了我们在大片区打造的“欢乐无界”十里文化生态画廊。当然,没有预算是不可能外挂耐候钢板的,但现场施工可以“大力出奇迹”,通过把焊接在集装箱上的普通钢板刮毛,上锈这事就可以交给时间,几个月后就泛黄了。当阳光穿过镂空钢板照进接待厅,这座结构骨骼露明的指挥部被注满了精神性的光辉。
This remark on "no boundary" also captures Ten-mile Decorated Corridor with "borderless joy" which we created in large areas. Of course, we can’t hang a weather resistant steel plate outside the cantilever in the case of no enough budget. But during field operations, we could work a miracle by scraping the ordinary steel plates welded on the container, and the plates would get rusty over time. They got rusty in a few months. When the sun shines through the hollow steel plates into the reception hall, the exposed headquarters is filled with spiritual brilliance.
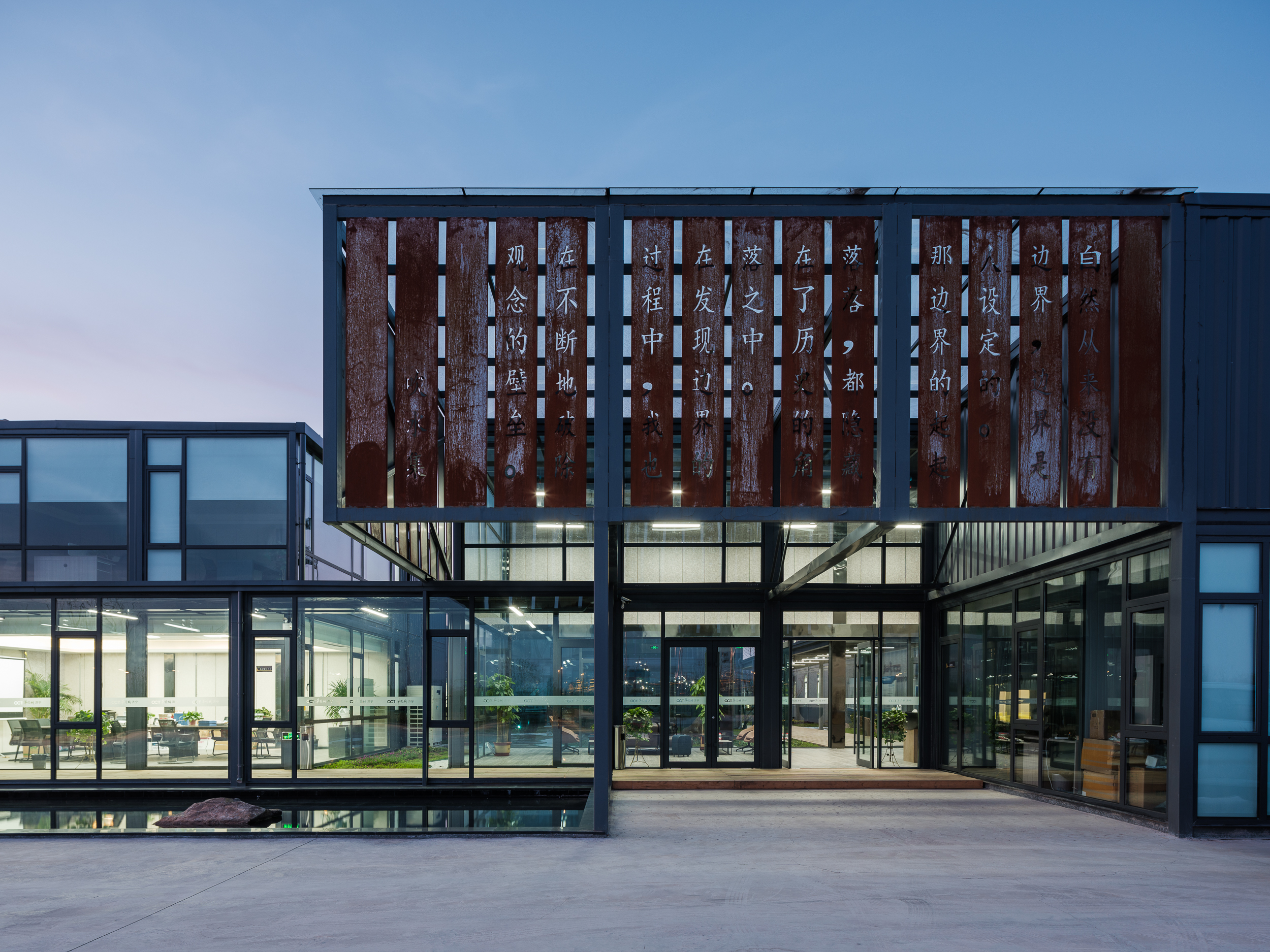
宽窄院子——指挥部的功能空间被归类为办公类和生活类,宽院子是快工作区的契阔,窄院子是慢生活区的精致。不同腔调的院子匹配不同手法的景观,宽院子舒朗、窄院子细腻。宽院子里我们做了无边水池,并对水池构造进行了仔细推敲,做法、材料、设备、泛光都考虑细致,但“急茬”是等不了这种精细活的,所以现场呈现出来的是如同欧式双眼皮般的宽边水池,甚至连原本无边水池的溢水沟都留出来了,有点可惜但也无伤大雅。好在我们守住了水池中的松树选型,有够提气。而窄院子因工期压力,并没有呈现出差异性,采用了一以贯之的景观手法,统一却少了些趣味。
As for the wide courtyard and the narrow courtyard, the functional space of the headquarters is classified as office and life. The wide courtyard represents the fast working area with wide space, and the narrow courtyard represents the delicate slow living area. Courtyards with different tones match the landscape with different techniques. The wide courtyard is comfortable and the narrow yard is delicate. In the wide courtyard, we make a borderless pool and carefully structured the pool. We carefully thought about the methods of work, materials, equipment and floodlighting. However, the "urgent matter" can't wait for this kind of fiddly job. Therefore, the wide brim pool is presented on the scene, and even the overflow ditch of the original borderless pool is left. It's a pity, but it does not affect the whole. Fortunately, we kept pine trees in the pool, which is enough to make the pool look better. However, due to the pressure of construction period, the narrow courtyard does not show differences from the wide one. The consistent landscape technique makes it less interesting.
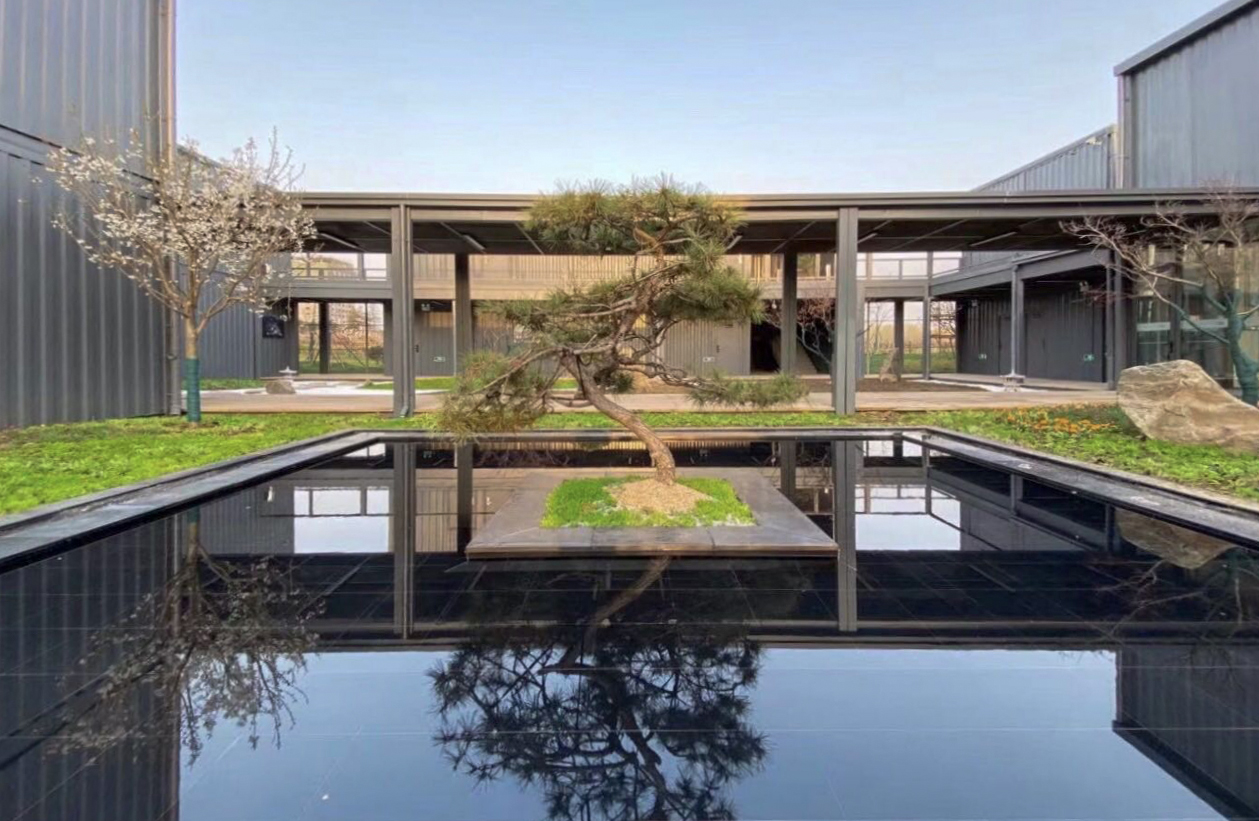
三种连廊,就有了三种不同的空间游走体验。我们有2种模数的集装箱,但并不意味着大尺度就一定是功能房间而小尺度就一定是连廊,何不充分排列组合呢?所以,连接人员密集空间的连廊采用了大尺度集装箱,而通往后勤区域的连廊我们选择了小尺度,把小尺度集装箱在合适的功能空间设为内走廊。
Three kinds of corridors can provide three kinds of different space walking experience. We have two kinds of modular containers, but it doesn't mean that the large-scale container must be a functional room, while the small-scale container must be a corridor. Why not make full arrangement. Therefore, as for the corridor connecting the densely populated space, we adopted large-scale containers. Whereas, as for the corridor leading to the logistics area, we adopted small-scale containers, which were also set as the inner corridor in the appropriate functional space.
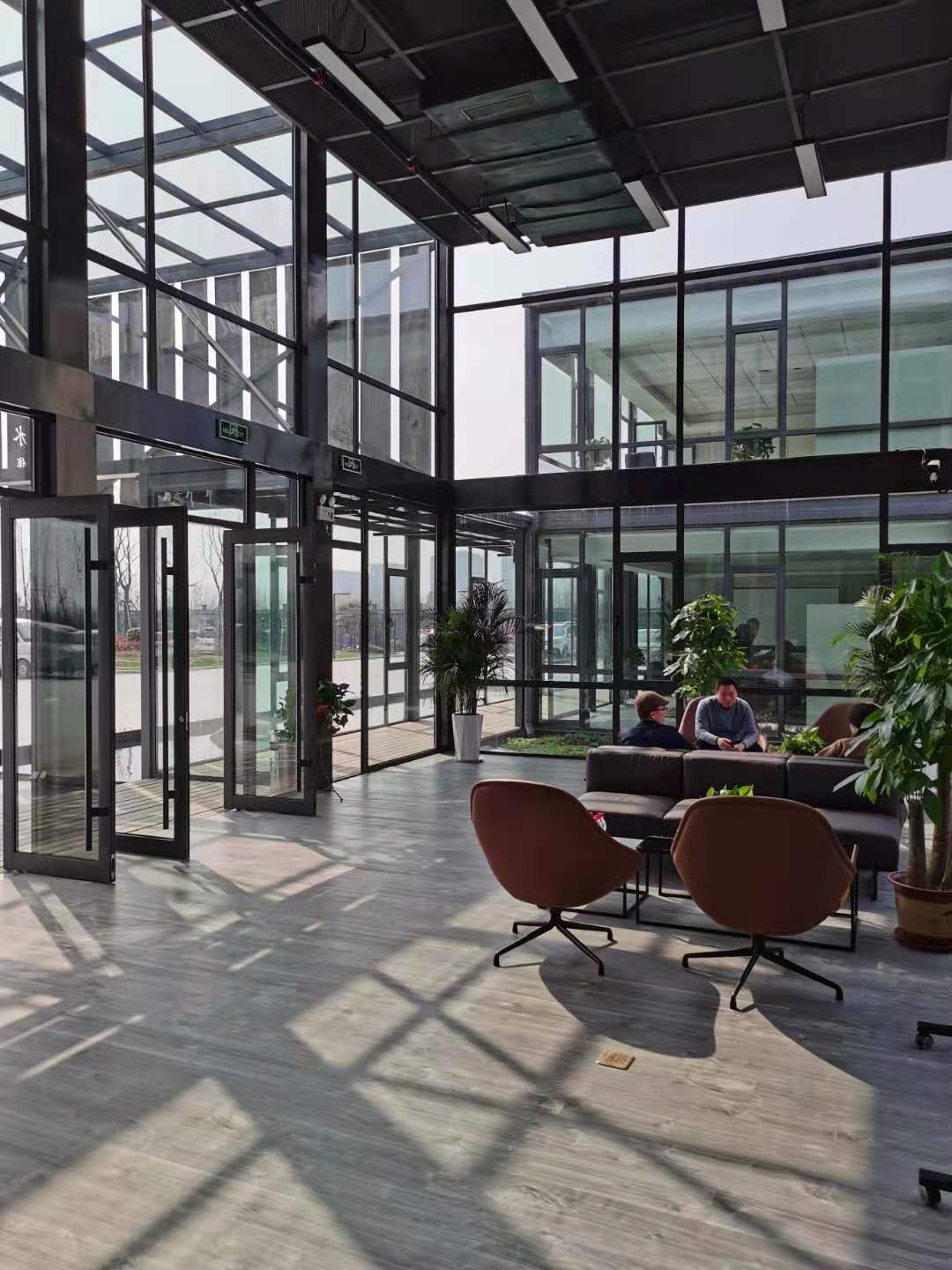
连廊与功能房间可以穿插,也可并列。面向主入口广场的连廊,我们采用玻璃封闭,更有空间的界定感,把城市喧嚣隔离在玻璃面以外、把水静流深划定在玻璃面以内;连接核心空间展厅的走廊,我们选择全开敞,无界望景、观山阅水、淋漓尽致;后勤区域的连廊,我们选择外挂金属网,既是视线卫生的考虑、亦是场地安全的措施。
Corridor and function room can be interpenetrated or juxtaposed. For the corridor facing the square in front of the main entrance, we closed it with glass, which presented a sense of spatial definition. In this way, we isolated the bustle of the city outside glass, and kept the scenery of still waters running deep within the glass. For the corridor connecting the the core space of the exhibition hall, we chose the open corridor with borderless view, from where visitors can get a better view of mountain and water scenery. For the corridor in the logistics area, we chose the external metal mesh, not only because of a good sight but also because of a measure of site security.
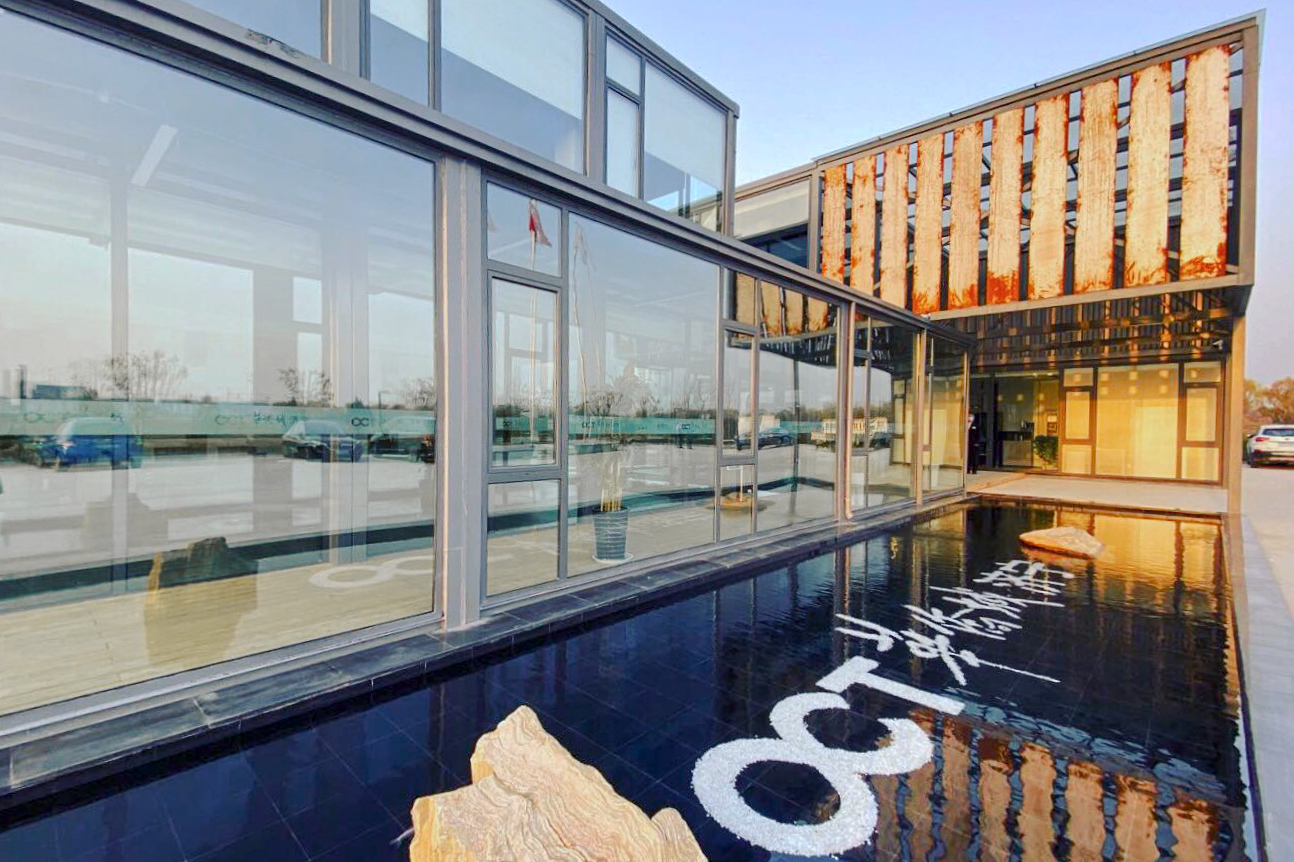
藉由这三种不同通透度的连廊设计策略,我们在院子与周边空间及指挥部外部环境之间建立了层次分明的联系,扩大了场域的尺度感受。然而受限于预算和工期压力,借景框景对景等非模数的中式园林营造手法都无法实现,但施工人员真拿出了“火神山”般的建设速度。
With these three different design strategies, we have established a clear-cut connection between the yards and the external environment of the headquarters, and expanded the scale of the field. Due to the pressure of budget and construction period, Chinese garden construction techniques of construction scene such as borrowing scenery, frame scenery and opposite scenery can not be realized. They really constructed the headquarters as quickly as building of Fire God Mountain.
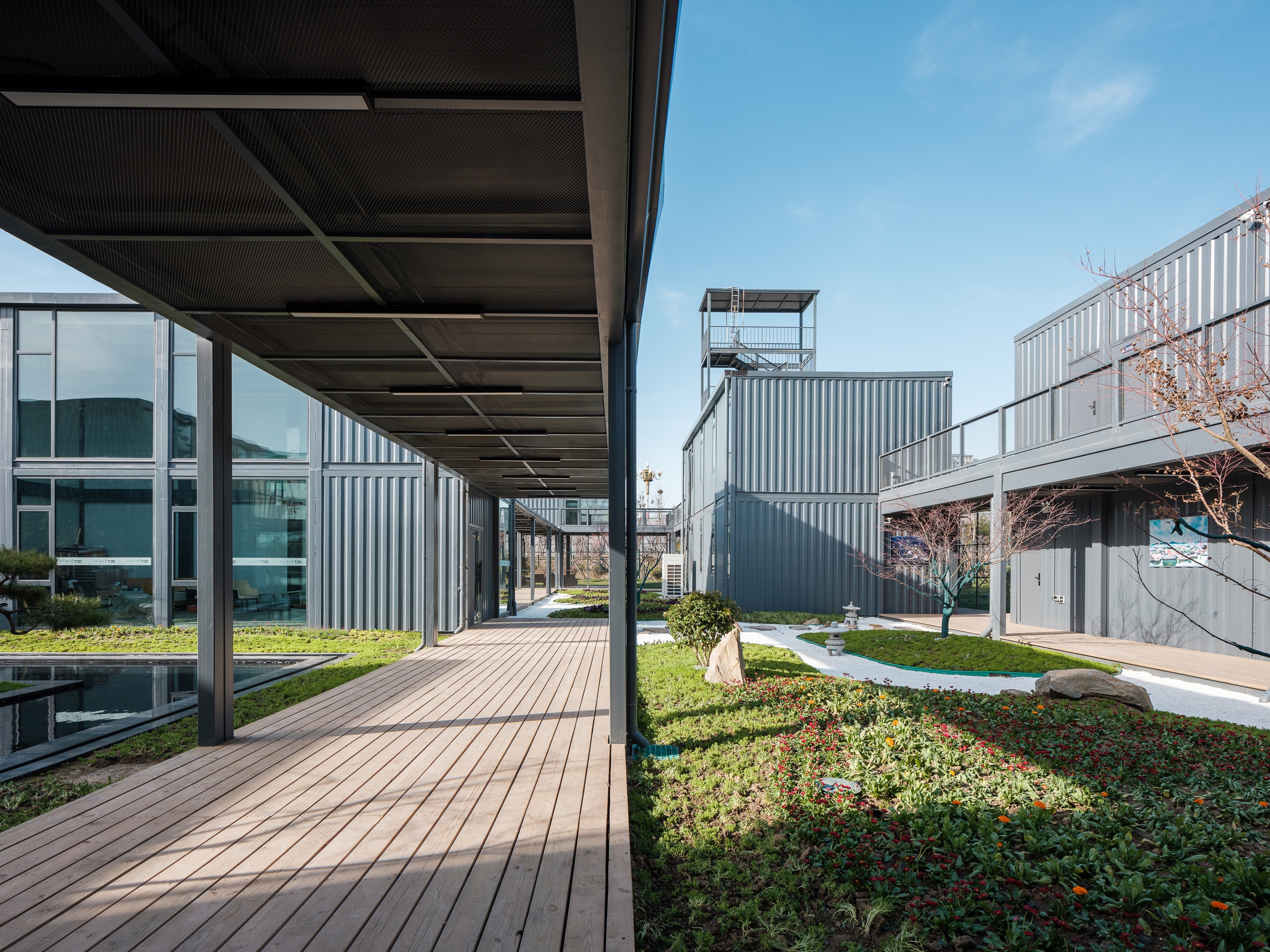
瞭望塔,指挥部的制高点。这里需要铺垫一下,场地北临主干道圣贤路,却低洼近3米。我们该如何争取到有效的城市展示面?该如何塑造有力的记忆锚点?增高可能是预算和工期压力下最易达的方式。此前我们从未了解过集装箱的堆叠极限,5层高的瞭望塔已然突破了集装箱的技术参数。这里有我们对于这个精神堡垒高度的坚持,也有业主对我们设计要点的支持,最终这一设计得以保下。我在还没有安装扶手的时候登高过(危险动作请勿模仿),可以俯瞰整个指挥部,可以一览十里画廊片区,甚至可以远眺流经该片区的京杭大运河济宁段。站在这里,我们将见证整个“欢乐无界”的从无到有。
The watchtower is the commanding point of the headquarters. It needs to be paved here. The site is adjacent to Shengxian Road, which is the main road in the north, but the low-lying area is nearly 3 meters lower. How should we effectively display the city, how to shape a strong memory anchor? Heightening may be the most accessible way under the pressure of budget and construction period. We didn’t know the stacking limit of containers. The 5-storey watchtower has broken through the technical parameters of containers. Due to our insistence on the spiritual fortress and the support from the clients for our design points, we succeeded finally. I once climbed up the headquarters before the installation of the handrails (do not imitate dangerous actions). From where I could overlook the whole headquarters, the area of Ten-mile Decorated Corridor, and even the Jining Section of the Beijing-Hangzhou Grand Canal. Standing here, we can witness the whole process of "Ten-mile Decorated Corridor with borderless joy" growing out of nothing.
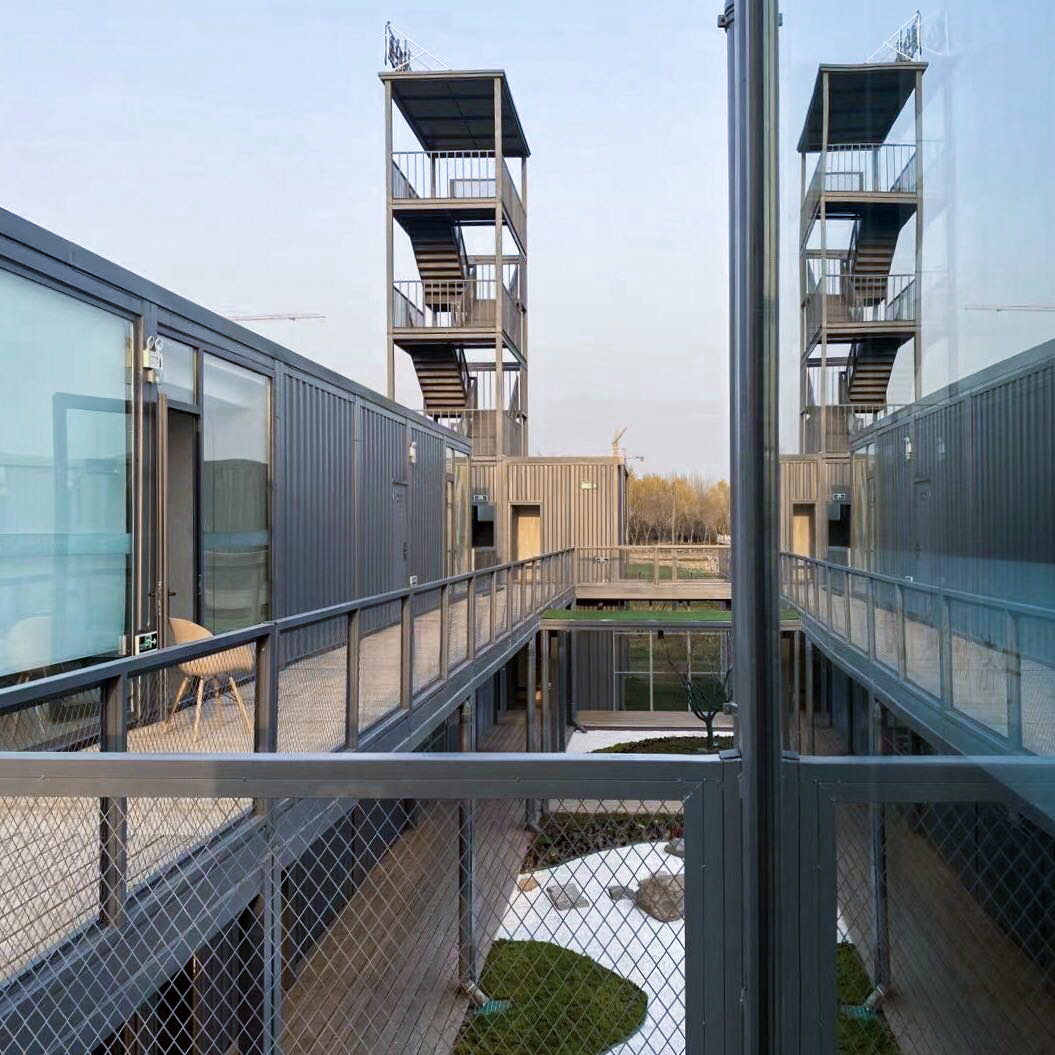
后来的故事:
Later story:
在集装箱雏形初现的时候,酷酷的颜值、生动的性格就已经出圈,我听到各方最多的反馈就是“没想到”。据现场说,这种集装箱项目在济宁是第一家,几乎每天都有在建或待建指挥部的团队来调研。
When the rudiments of containers first appeared, their cool appearance and vivid image had already become popular. The feedback I often heard from all sides was, "I didn't expect it.". According to an eyewitness, it is the first container project in Jining City, and almost every day teams with the headquarters under construction or to be built come to investigate the project.

原计划20人办公的指挥部扩容到80人,有些单间合并使用,所以会出现一个大间中间对开两门的情形,似《超时空同居》里的穿越场景。“临时”的时长被延长,场地也在未投入使用前就启动扩建,甚至还增加了大巴车停车区。
The number of employees has grown from 20 to 80. Some single rooms have been used in combination, so there will be a big room with two doors in the middle, which is similar to the crossing scene in the TV Drama named How Long Will I Love U. The "temporary" duration has been extended, the site has been expanded before it is put into use, and even bus parking areas have been added.
我在精装进场前去过一次现场,业主方的小伙伴们已经开始抢办公室了。使用者喜欢,可能是建筑师最有成就感的时刻吧。
I went to the site once before the intensive decoration, and the clients have already started to rob the office. Being favored by users, it is probably the most fulfilling moment for architects.
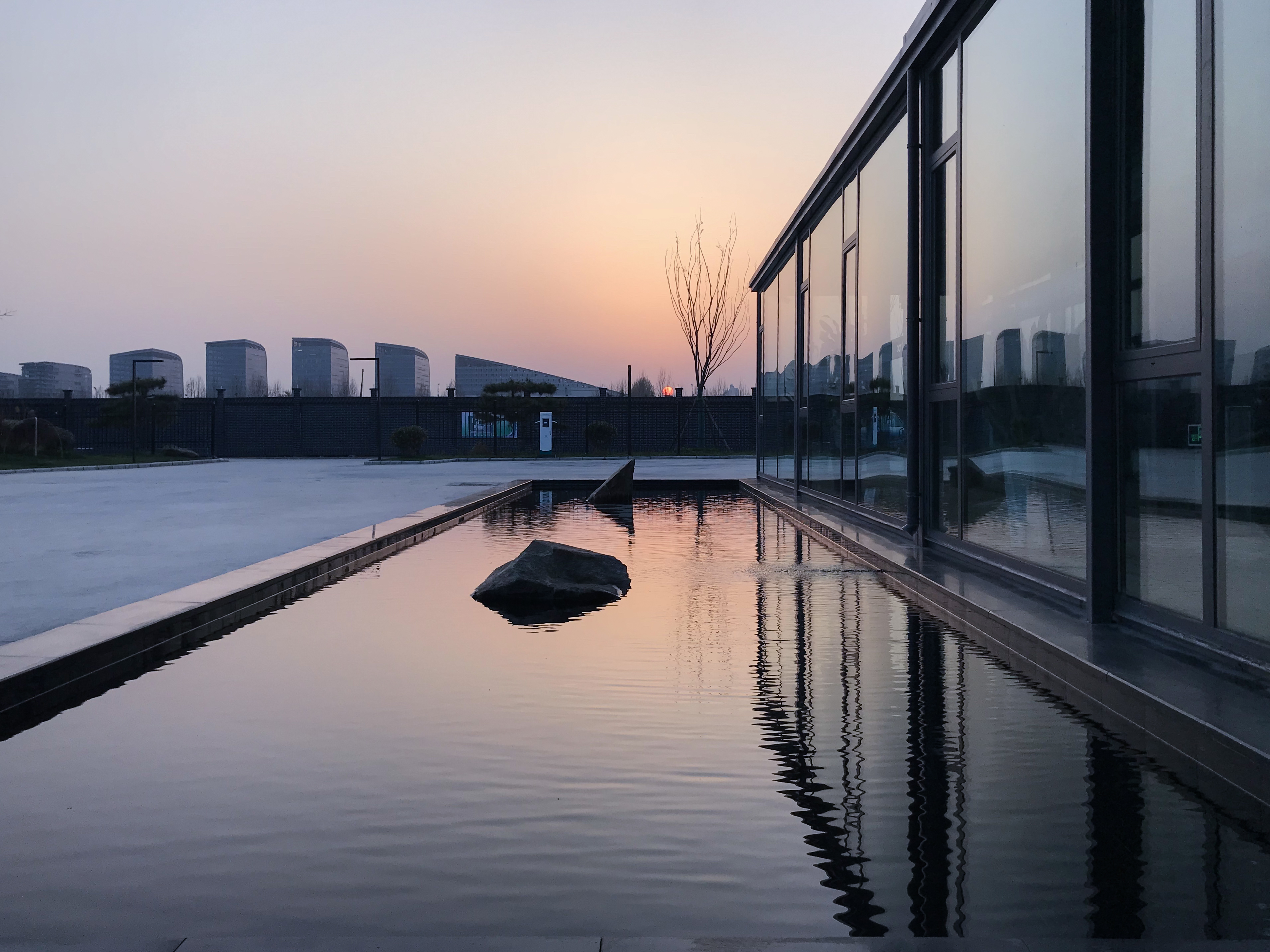
“欢乐无界”已经响起了前奏,我也继续投入在十里画廊的落地设计中。未来再登上瞭望塔的时候,无界欢乐将尽收眼底。
"The Corridor with borderless joy" has played a prelude, and I will continue the design of Ten-mile Corridor. When we climb the watchtower again in the future, we will have a panoramic view of the corridor with borderless joy.

完整项目信息
项目名称:济宁华侨城指挥部
项目地点:山东济宁
建筑面积:1700平方米
设计时间:2020年
竣工时间:2020年
总投资额:1200万人民币
业主单位:济宁华侨城置地有限公司
设计主创:郑智雪
设计指导:薄宏涛、许谦
设计团队:郑智雪、蒋静颖
规划及景观概念单位:筑境设计
施工图配合单位:华汇建设集团有限公司
施工单位:华汇建设集团有限公司
摄影:陈畅、许谦、薄宏涛、蒋静颖
版权声明:本文由筑境设计授权发布。欢迎转发,禁止以有方编辑版本转载。
投稿邮箱:media@archiposition.com
136****7184
4年前
回复