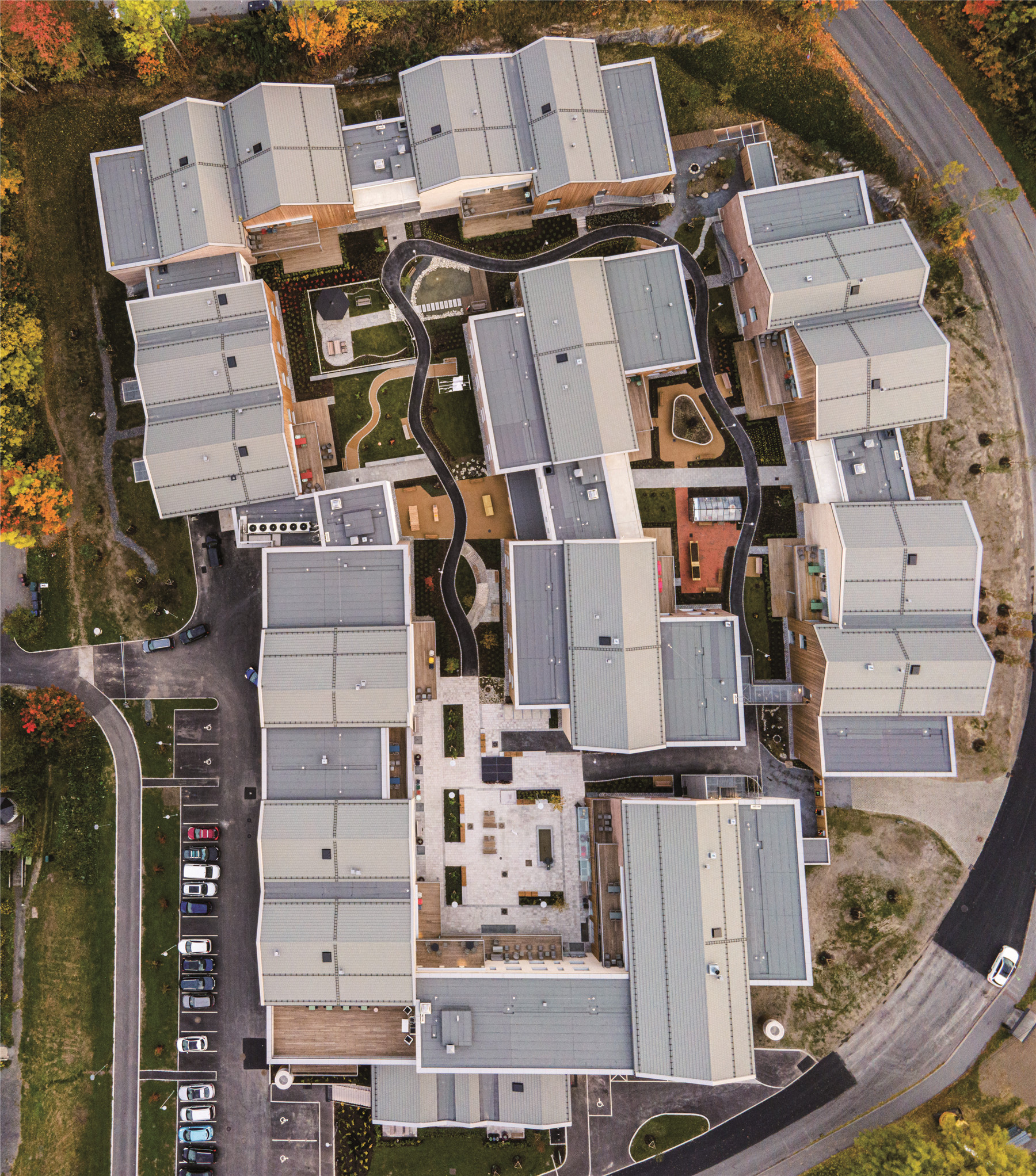
设计单位 Nordic Office of Architecture
项目地点 挪威拜鲁姆
建筑面积 18,000平方米
建成时间 2020年
项目位于挪威拜鲁姆,是一个为痴呆症患者设计的充满活力的治疗和住房中心。以应对可预见的人口老龄化,一个日益重要的问题是要为受痴呆病症困扰的老年人建立更好、更有效的护理系统。受荷兰De Hogeweyk痴呆症村的启发,这个占地18000平方米的试点项目解决了上述问题,并为挪威今后的痴呆症护理奠定了一定基础。
A treatment and housing center for people suffering from dementia has opened in Bærum, Norway. An increasingly important issue with the predicted ageing population is to achieve a better and more efficient care system for elderly people with dementia. Inspired by the De Hogeweyk dementia village in the Netherlands, the 18.000 m2 pilot project addresses these issues and provides a foundation for future dementia care in Norway.

该项目中,Nordic Office of Architecture建筑事务所创建了一种全面的建筑学与美学概念,以为痴呆症患者提供最佳的生活质量。建筑物和室外空间旨在帮助居民增加室外活动,并掌握日常规律的生活。居民可以在无需关门的情况下,在整个项目空间中自由游走。该空间综合体由两个级别的护理组成:136个公共住房单元和22个高级痴呆症护理单元。公共生活区的居民可以使用熟悉的家庭舒适设施,共用咖啡厅,社区中心,健身设施和其他便利设施等公共区域。项目同时还为无法使用公共功能的“居民” 提供了22个高级护理痴呆症病房。
Nordic – Office of Architecture created a comprehensive architectural and aesthetic concept that provides the best possible quality of life for dementia residents. The buildings and outdoor spaces were designed to help residents increase their activity and master everyday life. Residents can walk freely throughout the facility without closed doors. The complex consists of two levels of care: 136 communal housing units and 22 high-care dementia units. Residents in the communal living areas enjoy their familiar domestic comforts and welcoming common areas such as cafes, community center, fitness facilities and other amenities. The 22 high-care dementia units are provided for residents who are not capable of using the communal functions.


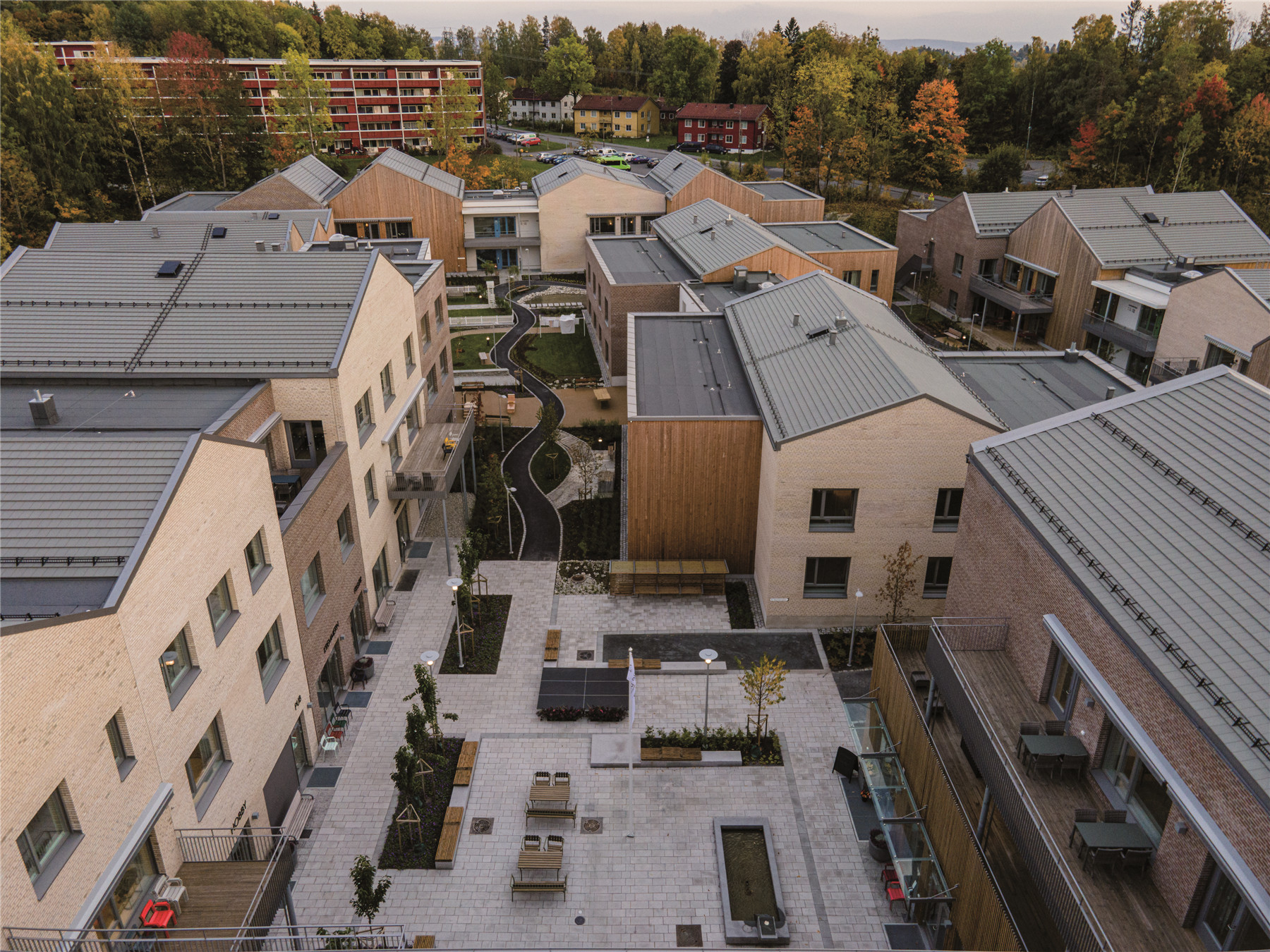
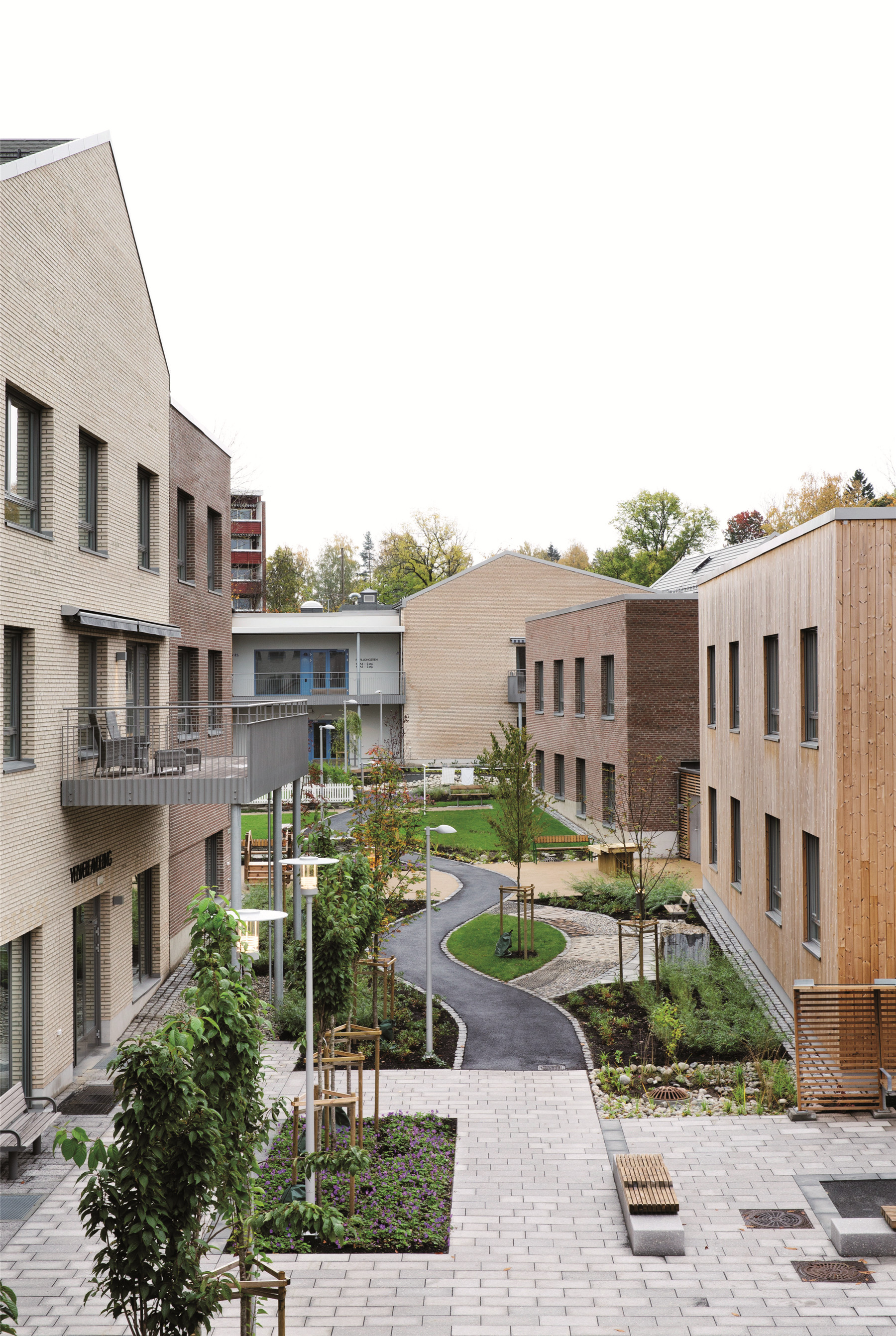
Carpe Diem老年痴呆症村的设计旨在让整体建筑空间成为一个可识别的住宅组团,而不是一个护理机构。住宅、治疗中心和社区中心被设计到一个统一的村庄,拥有天然的边界,并与周围的地区进行了公开对话。公共房屋、行政区域与正门一起构成了一个具有城市表情的广场。住宅设计旨在于典型的小房子居住环境中营造出居家氛围,并增设了花园和广场。二至三层的建筑被分成较小的单元,以营造出宜人的乡村氛围。不同的建筑高度和屋顶类型提升了友善的邻里感。
Carpe Diem Dementia Village was designed to feel like a recognizable home rather than an institution. Designed as a unified village, the residences, treatment center, and community center, have a natural border and an open dialogue with the surrounding area. The common house and administration area, together with the main entrance, form a square with an urban expression. The residences were designed to create a homely atmosphere in a typical small house environment, enhanced with gardens and squares. The two-to-three story buildings are broken up into smaller units for a pleasant village feel. Varied building heights and roof typologies adds to the friendly neighborhood feeling.



痴呆症患者通常难以识别周围环境,无法找到自己的方位。因此,“将室外区域视为清晰可识别的空间”对设计来说至关重要。设计师在这些空间中添加了各种标记和易于识别的元素,以简化“居民 ”的探路过程。设计不再使用人工准则,优先考虑边缘、立面、材料差异等形式的自然准则。室外、室内空间以及所有通道和入口,也根据包容性设计原则进行了设计开发。
People with dementia often have trouble recognizing their surroundings and orienting themselves. It is therefore crucial that outdoor areas are perceived as clearly identifiable spaces. We have added various markers and easily recognizable elements throughout these spaces to ease wayfinding for the residents. Moving away from the use of artificial guidelines, we prioritized natural guidelines in the form of edges, facades, material separators, etc. Outdoor and indoor spaces, as well as all pathways and entrances, have also been developed according to inclusive design principles.


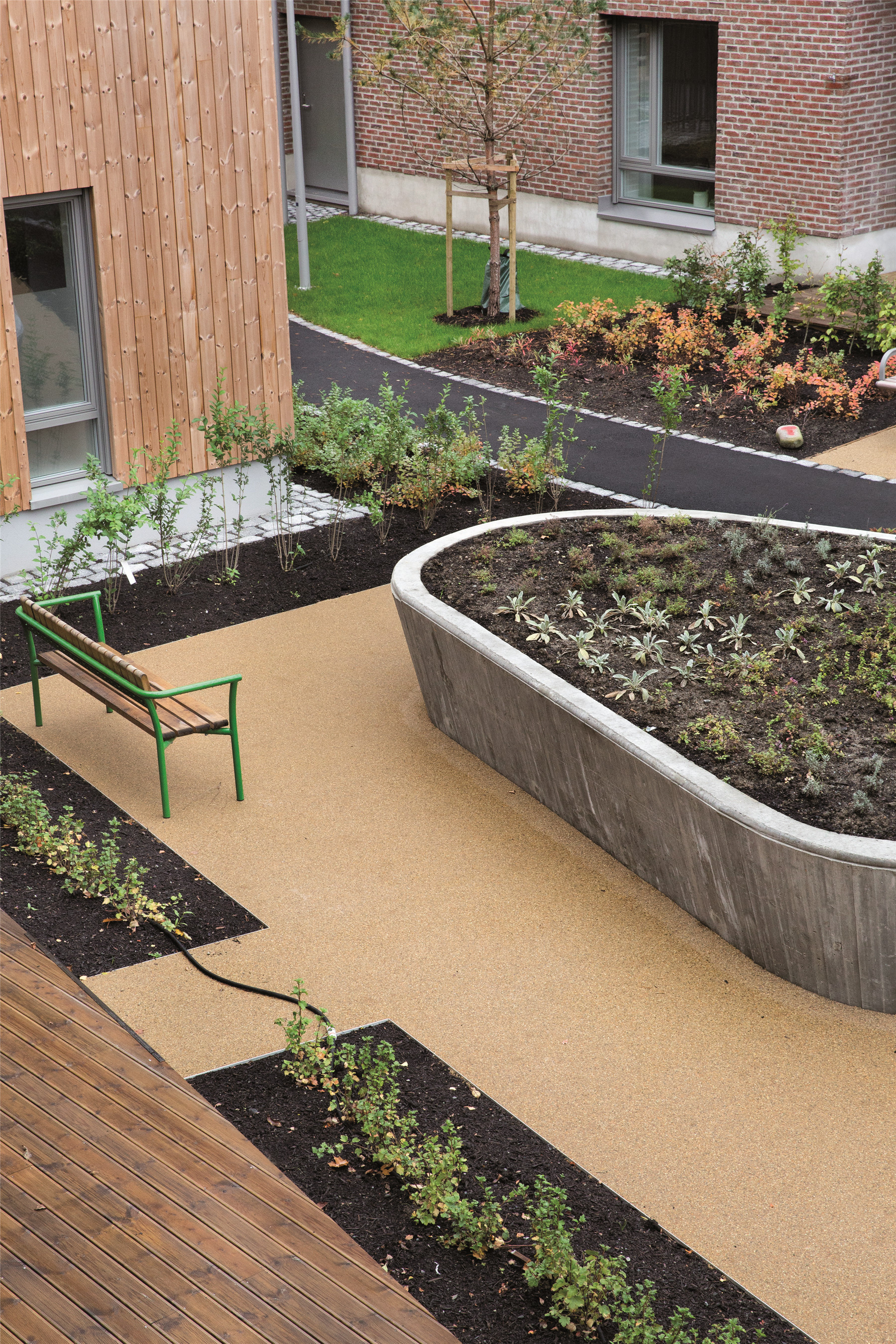
该项目的总体设计概念是区分城市和乡村。广场周围是具有城市特色的建筑和被绿色环境包围的房屋,在选择材料时也从外部强调了这一点。所有外墙的主要材料都是砖,砖有两种颜色变化,给人以明亮而一致的印象。作为辅助材料,标识箭头使用的未经处理的木板和矿石松木质,用于创造多元性并赋予家的味道。在整个项目中,外墙和永久性固定装置广泛使用了持久、免维护的坚固材料,从而达到了北欧生态标签的环境要求。
The overall design concept distinguishes between city and country. The square is surrounded by buildings of urban character and homes in green surroundings. This is emphasized externally in the choice of materials. The main material in all the facades is brick, which varies with two color shades that give a bright and consistent impression. As a secondary material, untreated wood cladding and wooden arrows of ore pine are used to create variety and give a homely character. Throughout the facility, there is extensive use of long-lasting, maintenance-free and robust materials in the facade and permanent fixtures, meeting the environmental requirements for the Nordic Ecolabel.
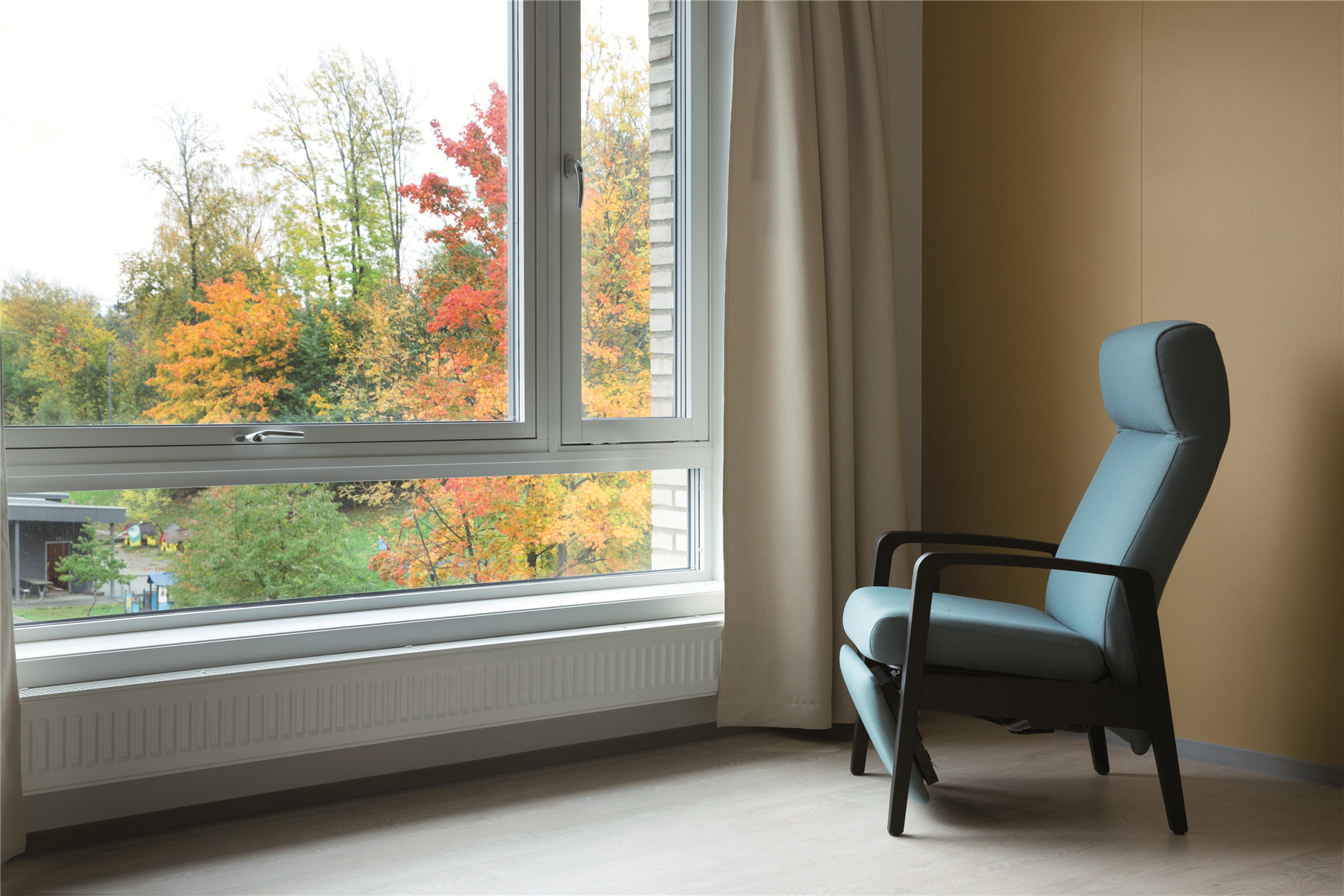

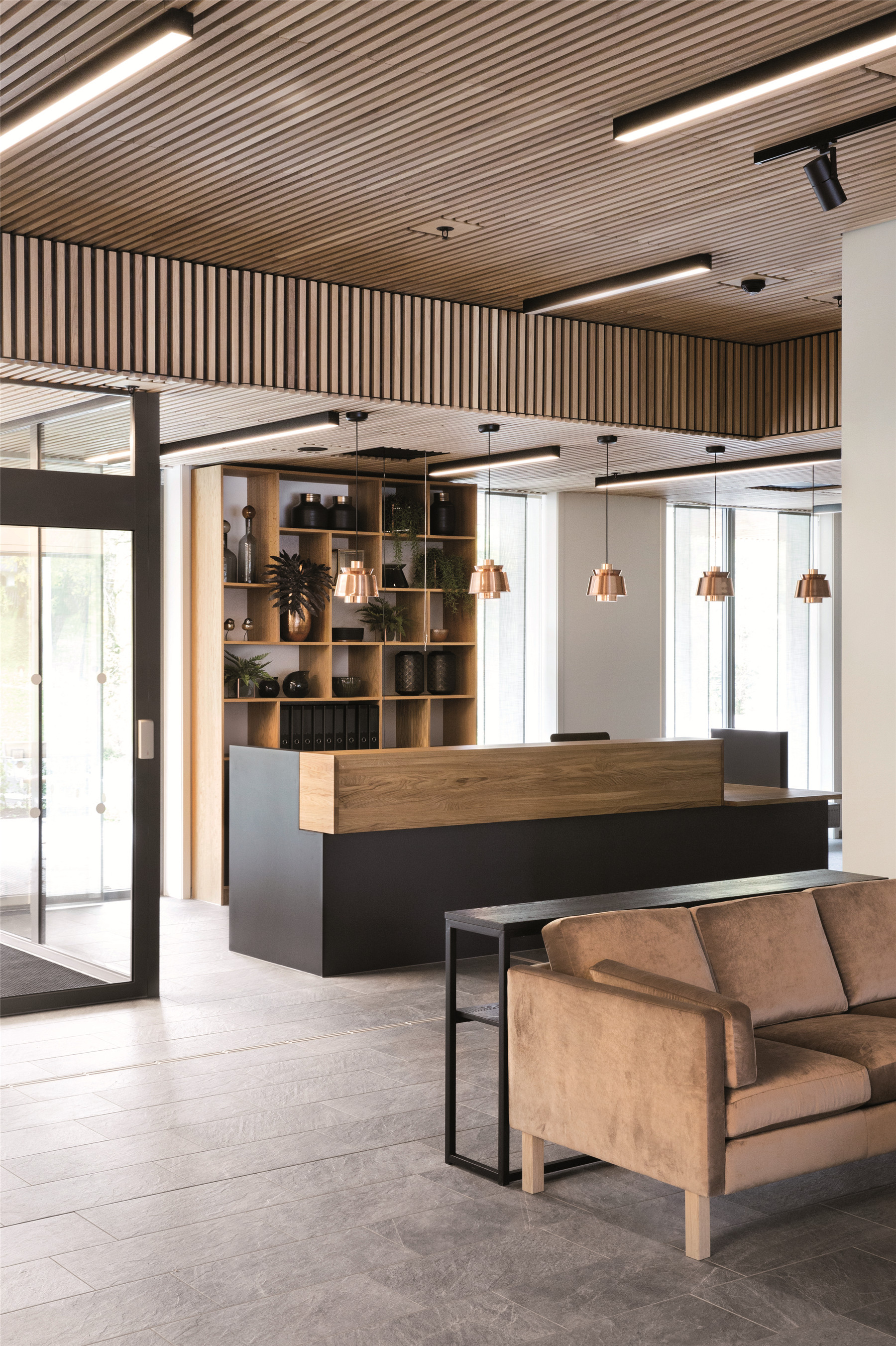
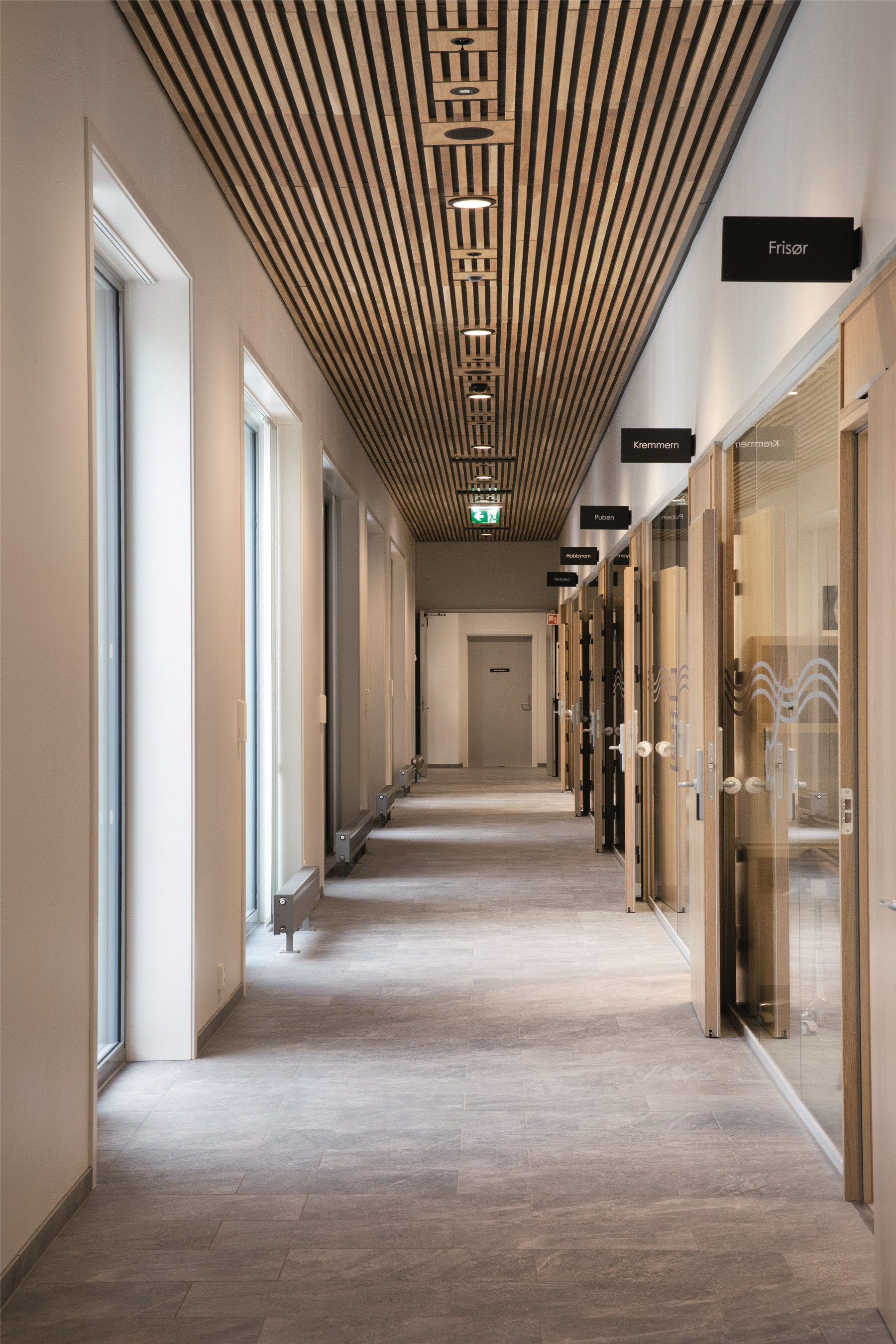
设计图纸 ▽
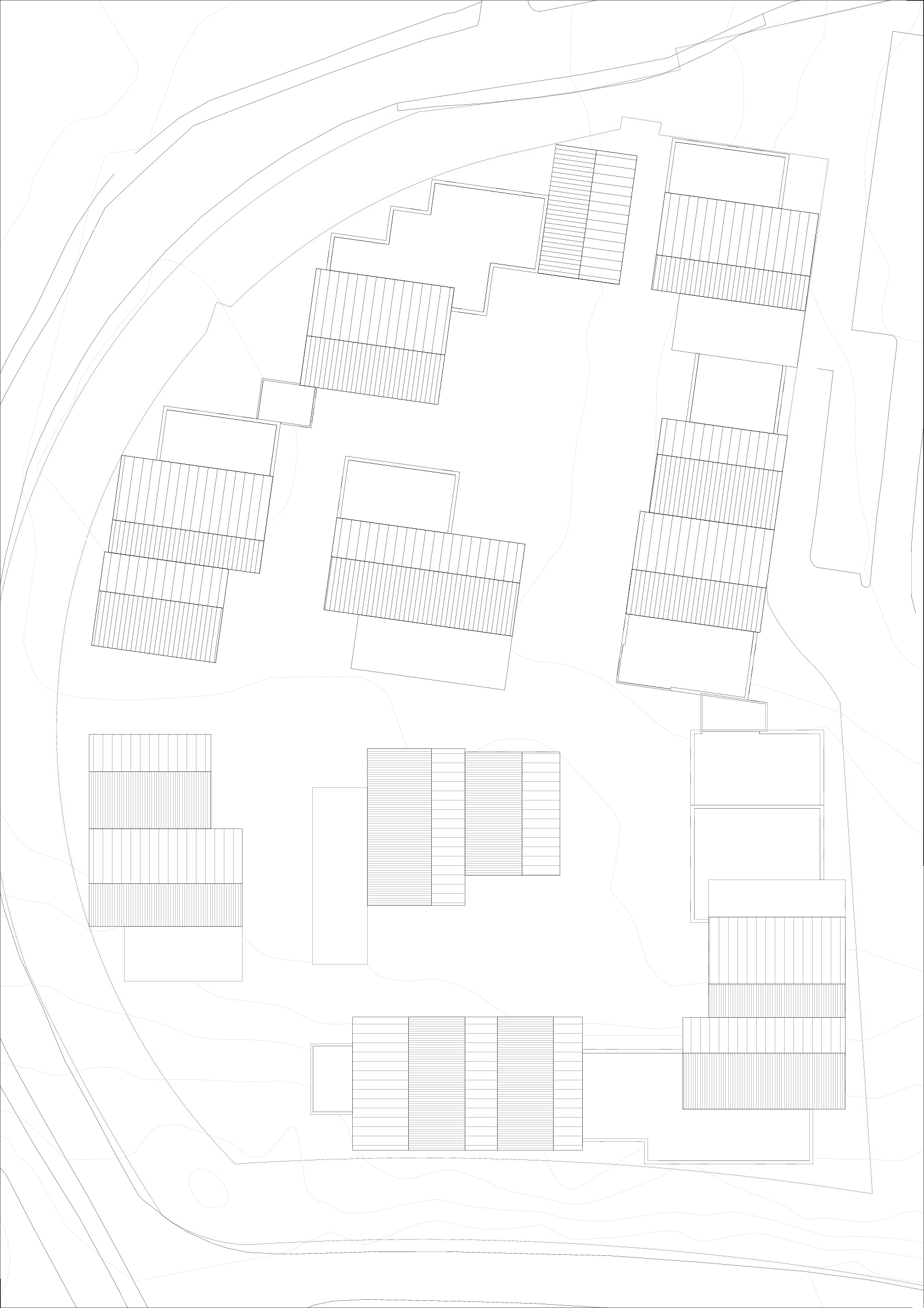



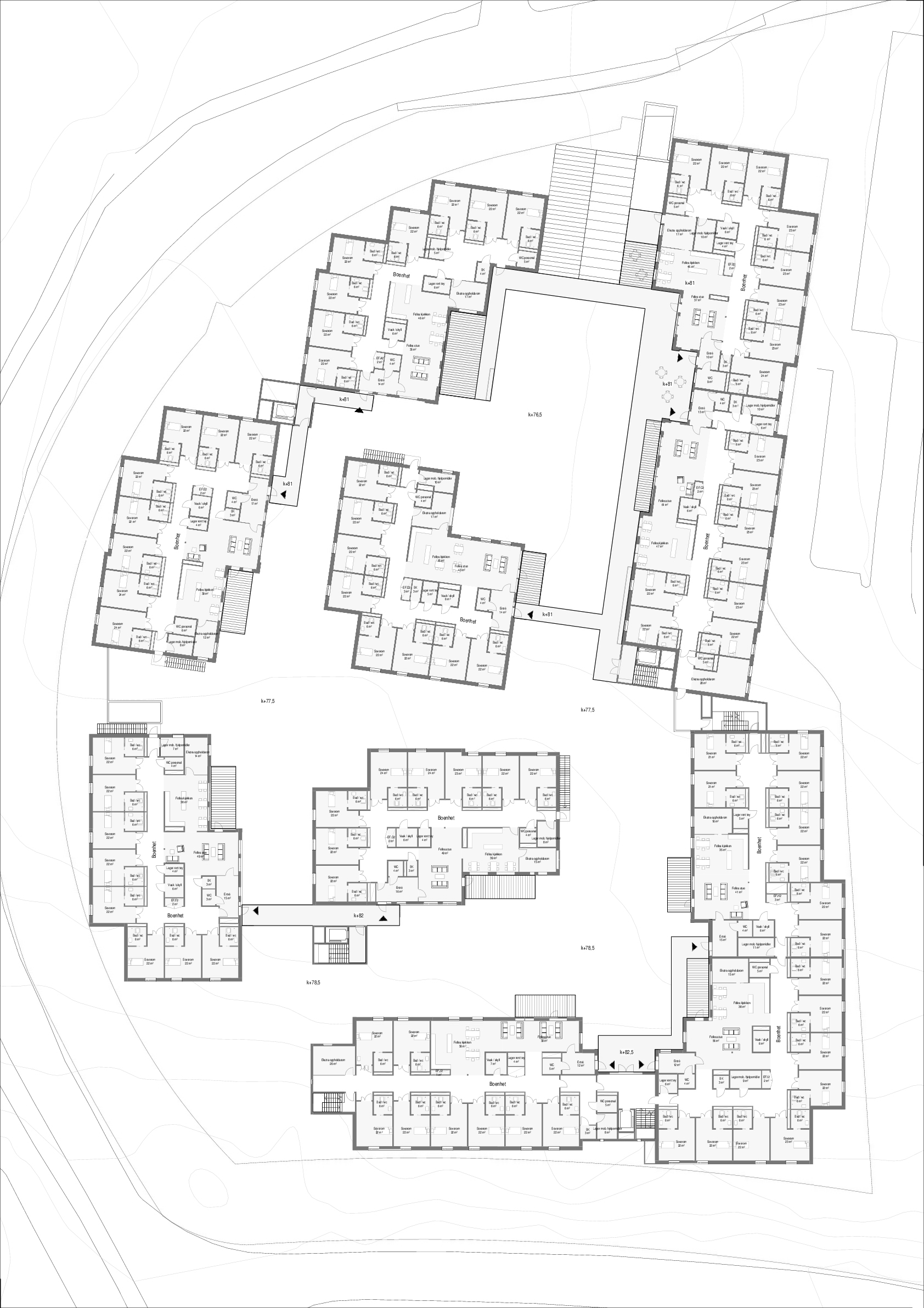
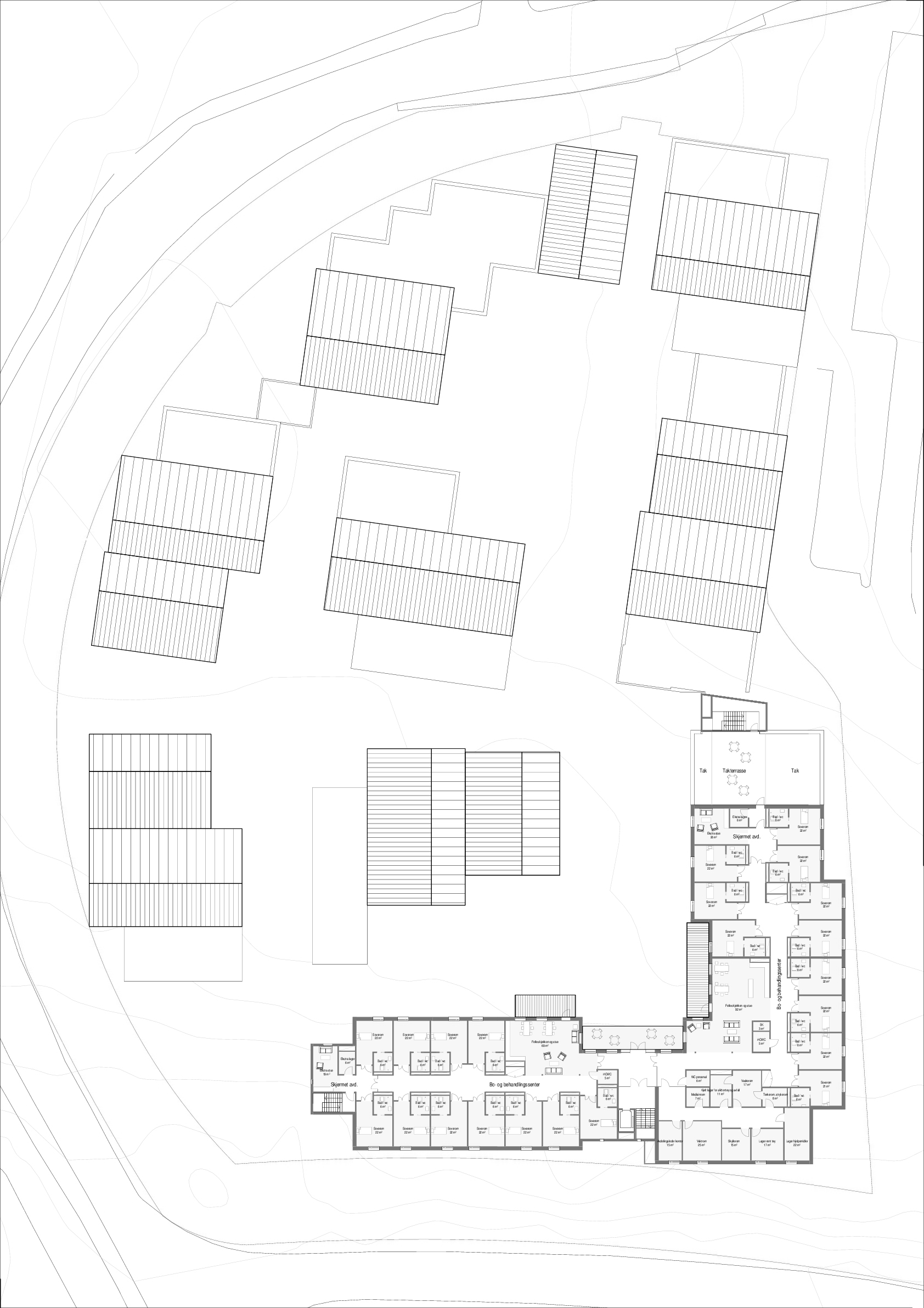


完整项目信息
项目名称: Carpe Diem痴呆症村
设计单位: Nordic Office of Architecture
建成时间: 2020年
建筑面积: 18,000平方米
项目地址: Dønski, Bærum, Norway
主创建筑师: Johannes Eggen
设计团队: Johannes Eggen, John Christer Høiby, Inga Eggen, Robert Ritzmann, Karie Yu, Paola Bornaschella, Synne Farstad, Søren Rehardt Bech, Ingrid Lavik
委托方: Bærum municipality
顾问: HENT AS, Norconsult AS, Bjørbekk og Lindheim AS, Cadi
摄影师: Knut Ramstad, Inger Marie Grini
版权声明:本文由Nordic Office of Architecture授权发布。欢迎转发,禁止以有方编辑版本转载。
投稿邮箱:media@archiposition.com
上一篇:河岸灯塔:东莞茅洲河工业文明展厅 / 坊城设计
下一篇:中标/优胜方案全公开:深圳“新时代十大文化设施”长什么样?