
设计单位 坊城设计
项目地点 广东省东莞市长安镇
建筑面积 3000平方米
建成时间 2020年12月
茅洲河工业文明展示馆由东莞市长安镇人民政府、新民社区、南方报业传媒集团、东莞万科、广东中天合作共建,由设计主创坊城设计联合多家配合单位,共同完成设计。
Maozhou River Industrial Civilization Exhibition Gallery is constructed jointly by Chang’an Town Government, Xinmin Community, Southern Daily Media Group, Dongguan Vanke and Center Enterprises Group, with FCHA as the main designer.
项目位于深圳与东莞的界河茅洲河(东宝河)和人民涌的交界处。作为深圳与东莞之间的一条界河,茅洲河对深圳、东莞工业的发展发挥了不可或缺的作用。基于此,项目计划在河边打造一个茅洲河工业文明展示馆,以“茅洲河”为叙事线索,串联工业文明及场地记忆。
The project is located at the junction of Maozhou River (Dongbao River), which is the boundary river of Dongguan, and Renminchong. Maozhou River, as the boundary river between Shenzhen and Dongguan, is indispensable to the industrial development of Shenzhen and Dongguan. The project plans to build Maozhou River Industrial Civilization Exhibition Hall on the river bank, to link industrial civilization with the site’s memory with “Maozhou River” as the narrative line.
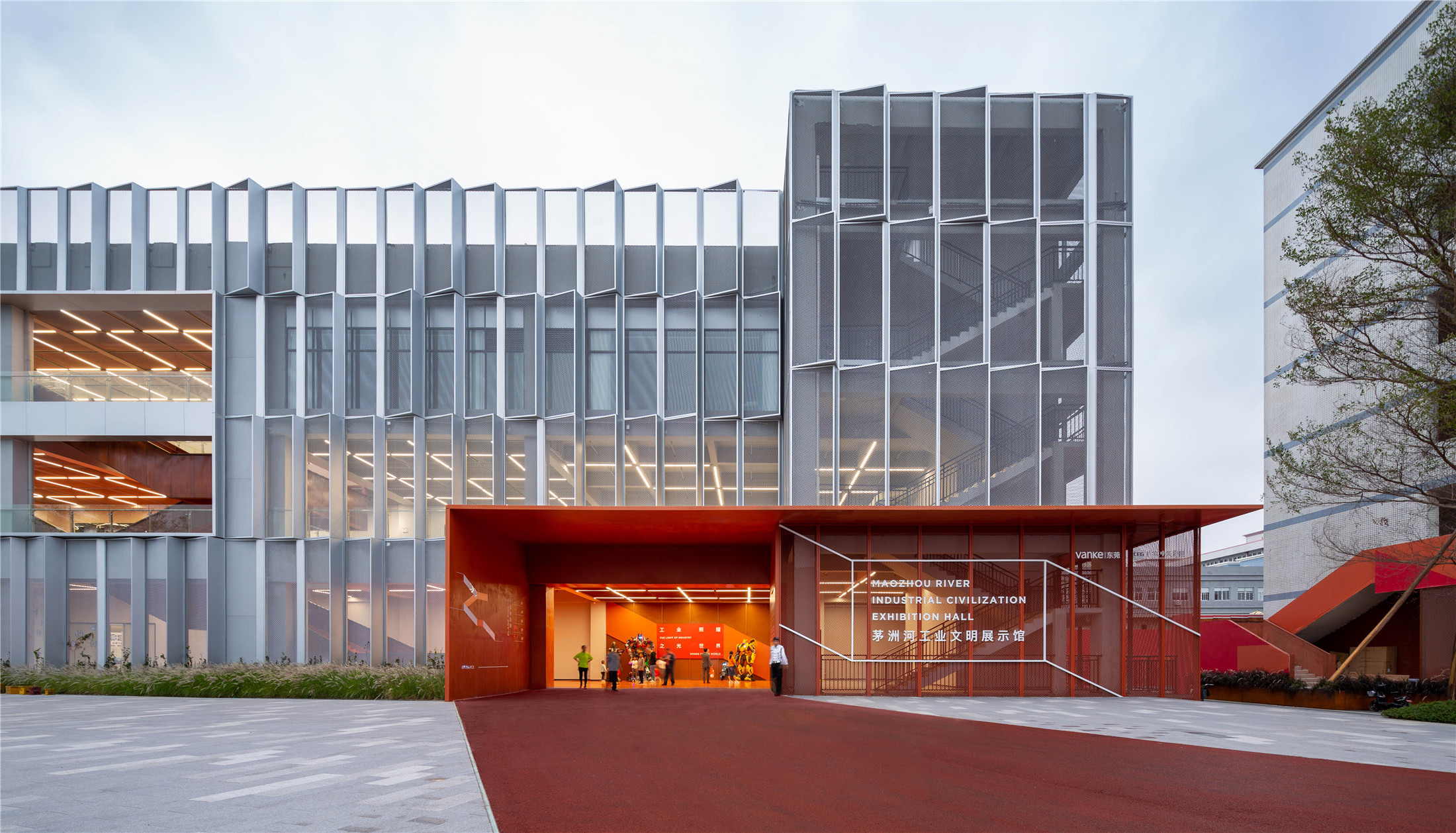
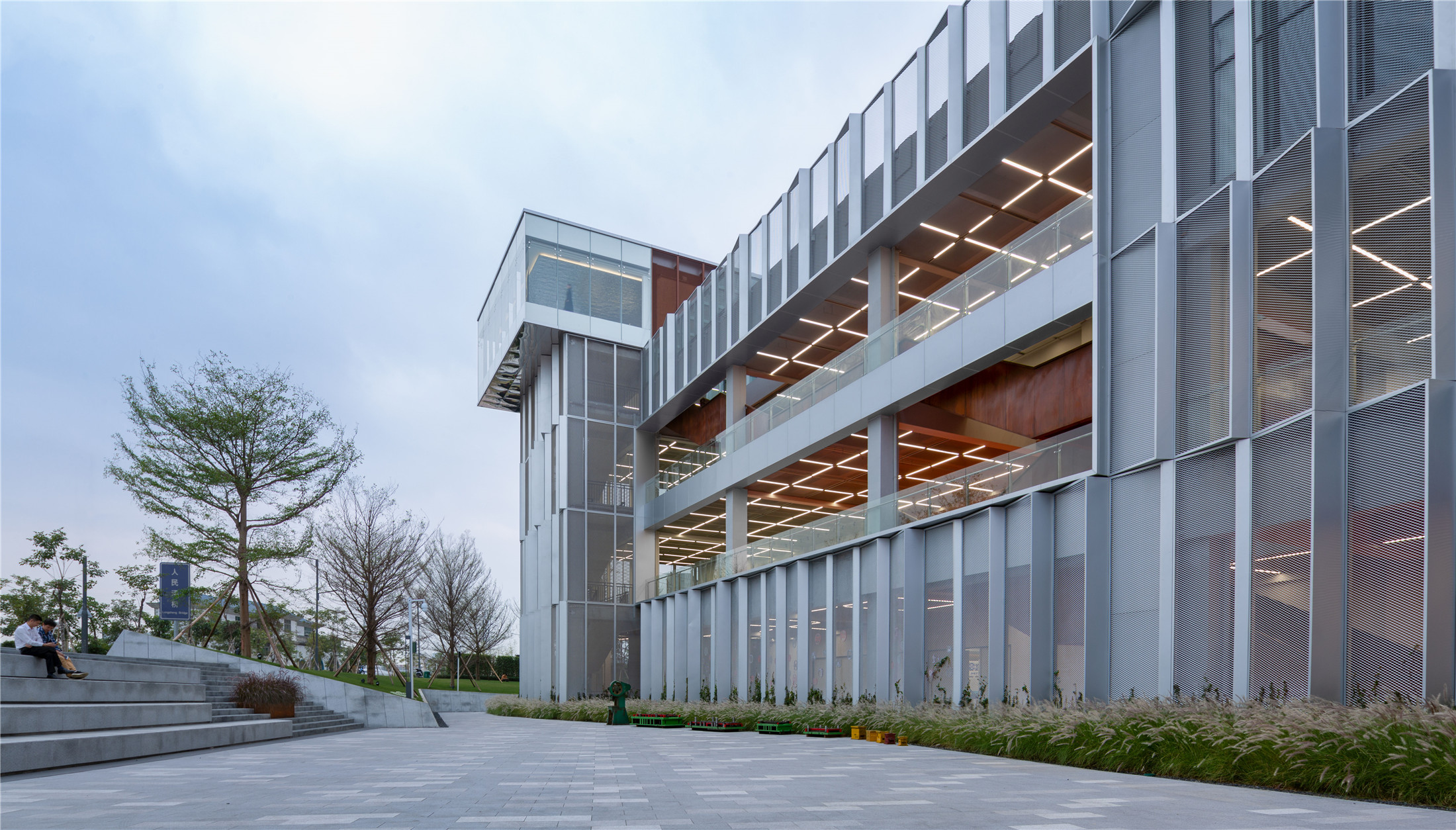
展示馆原为俊升电子厂,南侧主楼为7×3跨的三层标准厂房,改造前厂房标准层面积为2217.12平方米,总面积为6651.36平方米;北侧副楼为7层厂房宿舍;场地东侧与茅洲河隔海堤路相望,道路高出场地3至4米,西侧紧邻人民涌。
The exhibition hall was originally Junsheng Electronic Factory. The southern main building is a 3-floor standard plant of 7X3 spans. Before rebuilding, the area of the standard plant was 2217.12 sq.m. and the total area was 6651.36 sq.m. The northern annex building is a 7-floor plant dormitory. The east side of the site is next to Maozhou River, with Haiti Rd. between them. The road is higher than the site by 3-4M, and the west side is close to Renminchong.
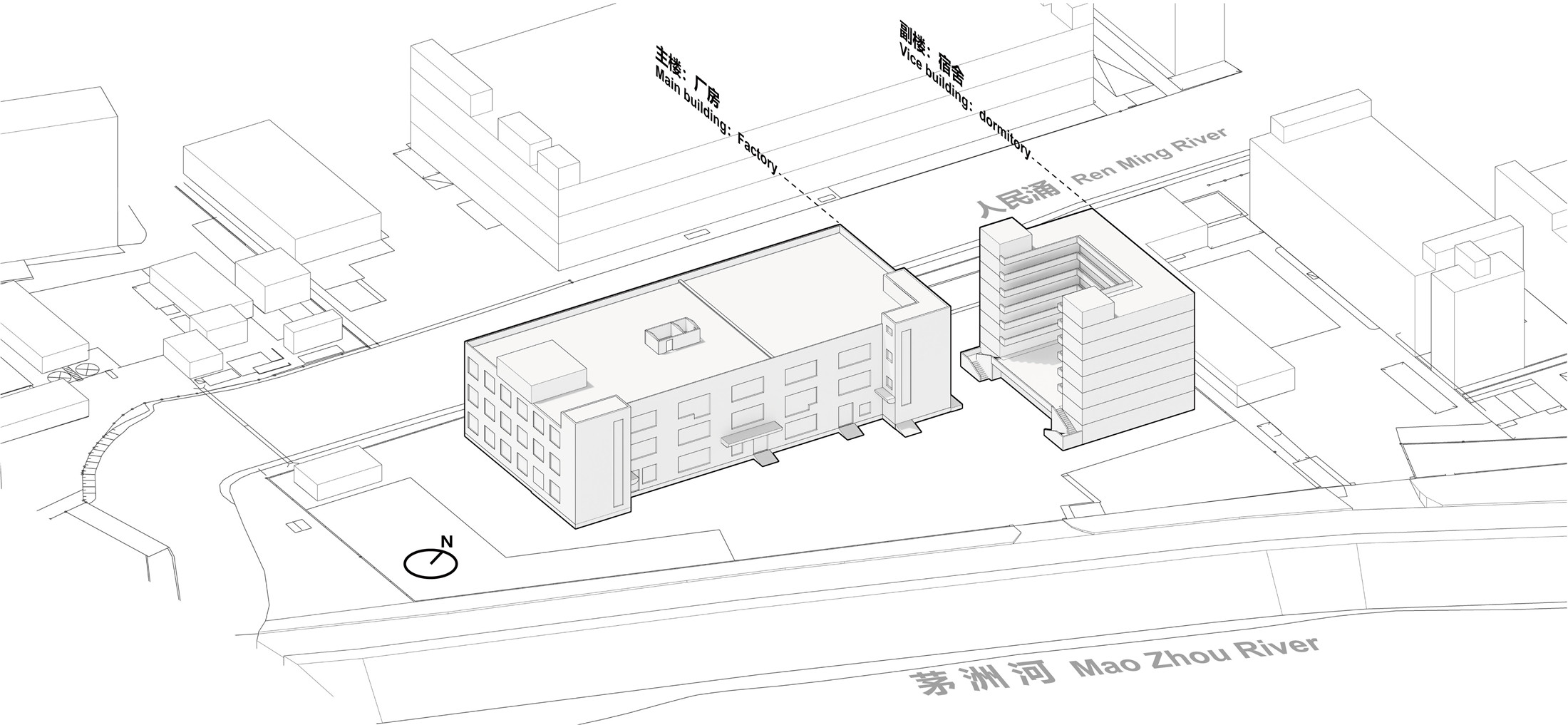
项目以“工业之河,河岸灯塔”为概念主题,以工业文明与生态文明融合发展为思想脉络,旨在成为展示茅洲河流域工业发展的第一门户、东莞首个以工业文明为主题的城市客厅、融合工业遗存活化与园区迭代的创新典范。
The project adopts “River of Industries, Beacon on River Bank” as the conceptual theme, with the integrative development of modern industrial civilization and ecological civilization as the thinking venation. The project aims to build the No.1 portal to demonstrate the industrial development of Maozhou River Basin, Dongguan’s first city hall themed by industrial civilization, and the innovative example integrating industrial heritage activization and park iteration.
设计塑造了一条从场地到屋顶的全景展厅的公共流线,引导市民登高眺望这一条工业文明的河岸,同时强化屋顶瞭望塔的标识性。旨在使项目成为整个河岸的守望灯塔,指引东莞工业文明的发展方向。
In regard to design concepts, a public streamline of panorama hall from floor to roof is built to lead citizens to climb up and view the river bank symbolizing industrial civilization. Meanwhile, the iconicity of watch tower on roof is strengthened in design. The beacon, which watches the whole river bank, guides the development direction of Dongguan’s industrial civilization.

设计将朝向茅洲河一侧的外墙全部拆除,将首层北侧作为建筑的人行主出入口,置入钢构门头;同时设置串联每层的钢梯作为主交通通道,将每层展厅及功能房联系到一起;在景观最好的东南侧原楼梯间上方放置一个200平方米的空中观景展厅,并新增一台可直达该展厅的观光电梯。主立面采用半透的菱形金属网板,透过新的表皮依旧能朦胧地看到厂房的历史痕迹。
All outer walls facing Maozhou River are dismantled, the north side of the first is used as the main entrance of people and a steel-structure gate is placed there; meanwhile, steel stairways linking each floor function as main traffic aisles to connect each floor of the exhibition hall with functional rooms; a hanging view exhibition hall of 200 sq.m. is placed above the original staircase of the southeast side, where the scenery is the best, and a sightseeing elevator directly to the exhibition hall is added; the main facade of the elevator is made of translucent rhomboic metal mesh boards, so the historical rudiments of the plant can still be seen hazily through the new surface.
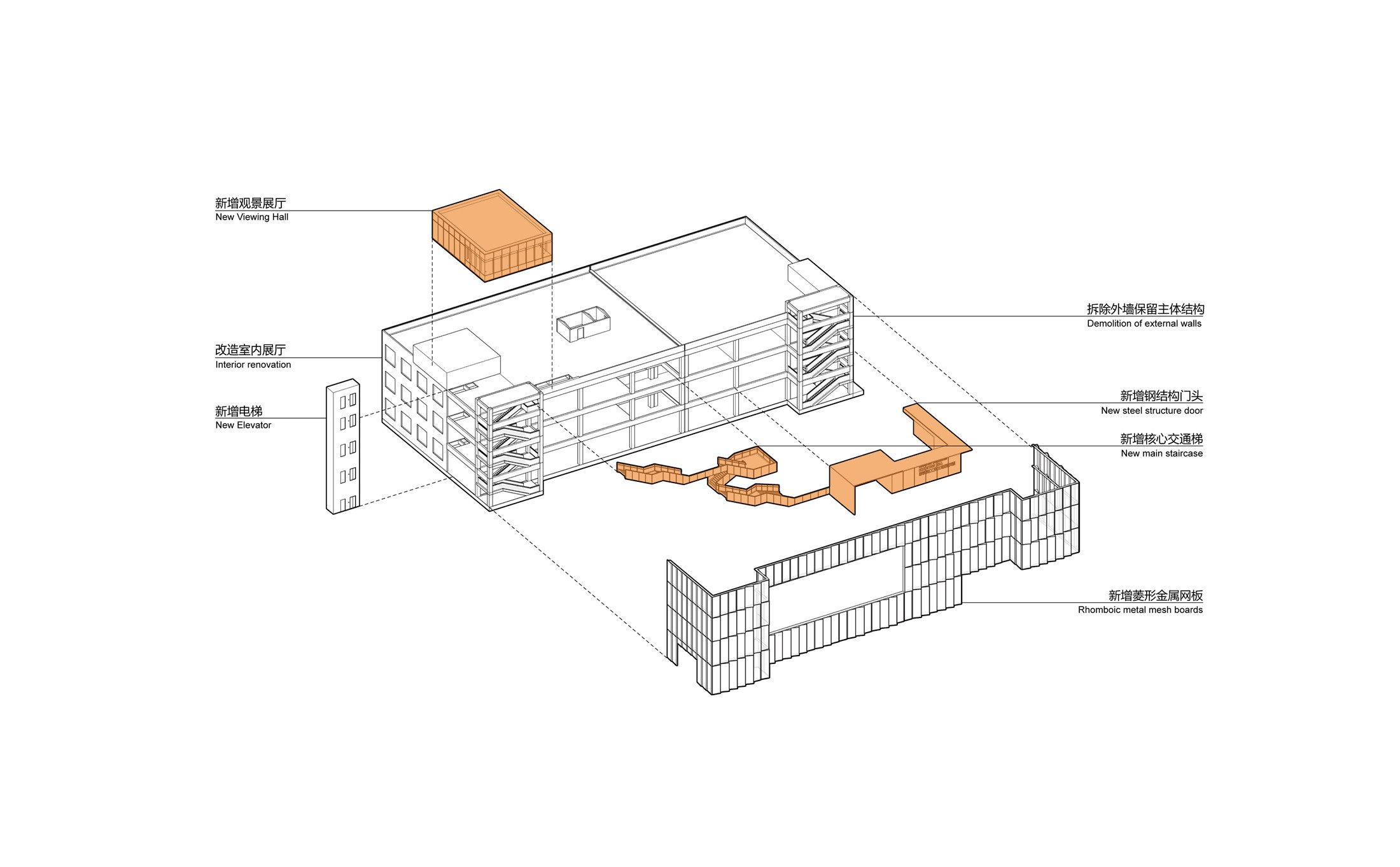




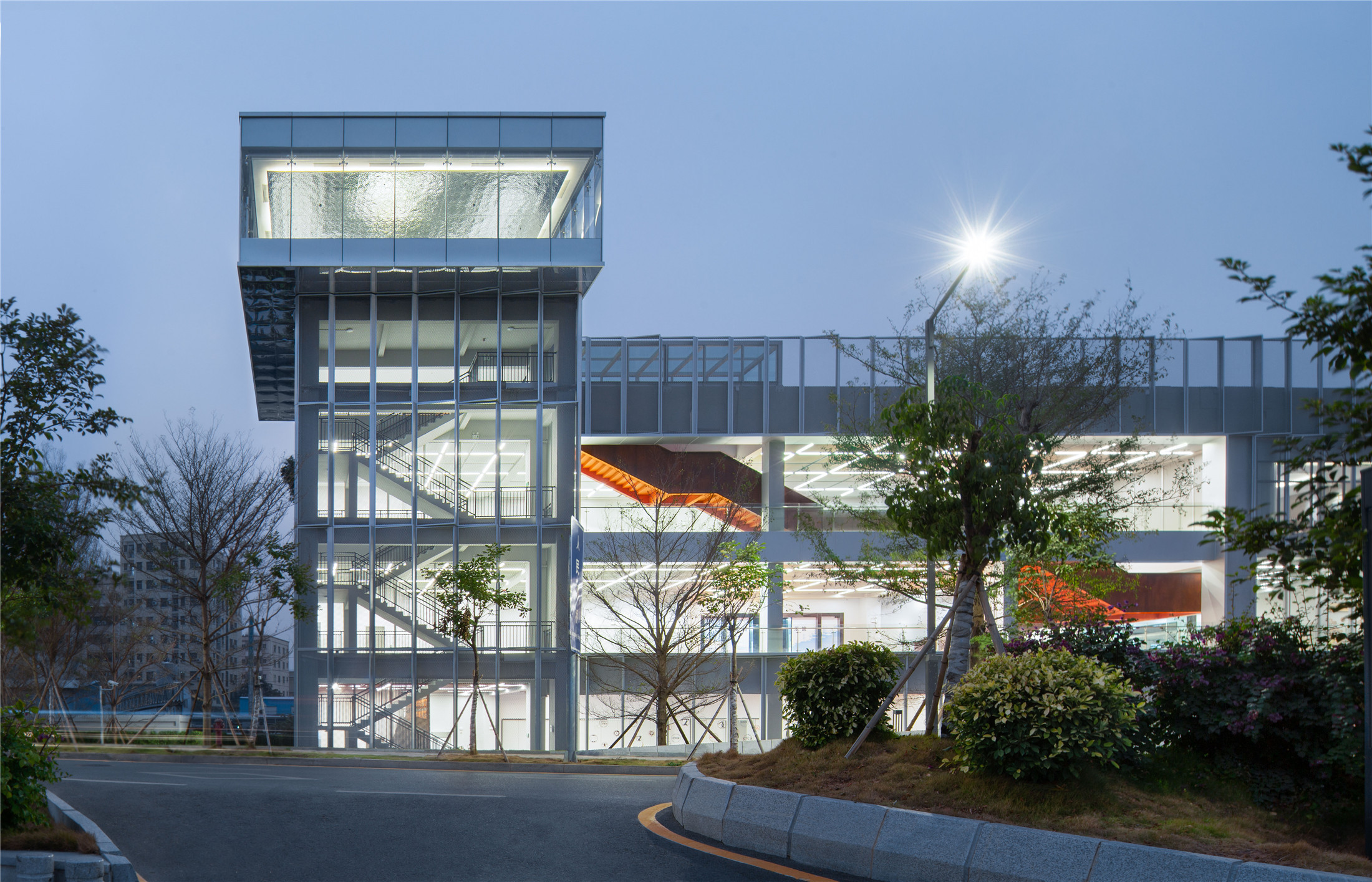
整体立面设计意象上寻求表达河岸的波光粼粼与工业文明发展的脉络线索,材料上采用工业化的菱形金属网板、通透的玻璃与锈铁色的钢结构楼梯,并透过夜间灯光设计、环境景观的点缀,打造一个现代与自然融合、工业风格明显的特色建筑与空间场所,与项目的工业文明主题定位契合。
The design of the whole facade seeks to express the glistening of river bank and trails of industrial civilization development. Industrialized rhomboic metal mesh board is used as the material of the facade. The clear glass, rusty steel-structure stairways, night lighting design and scattered environmental landscapes build a featured building and space of distinct industrial style, combining modern times and nature, to match the project’s theme positioning of industrial civilization.
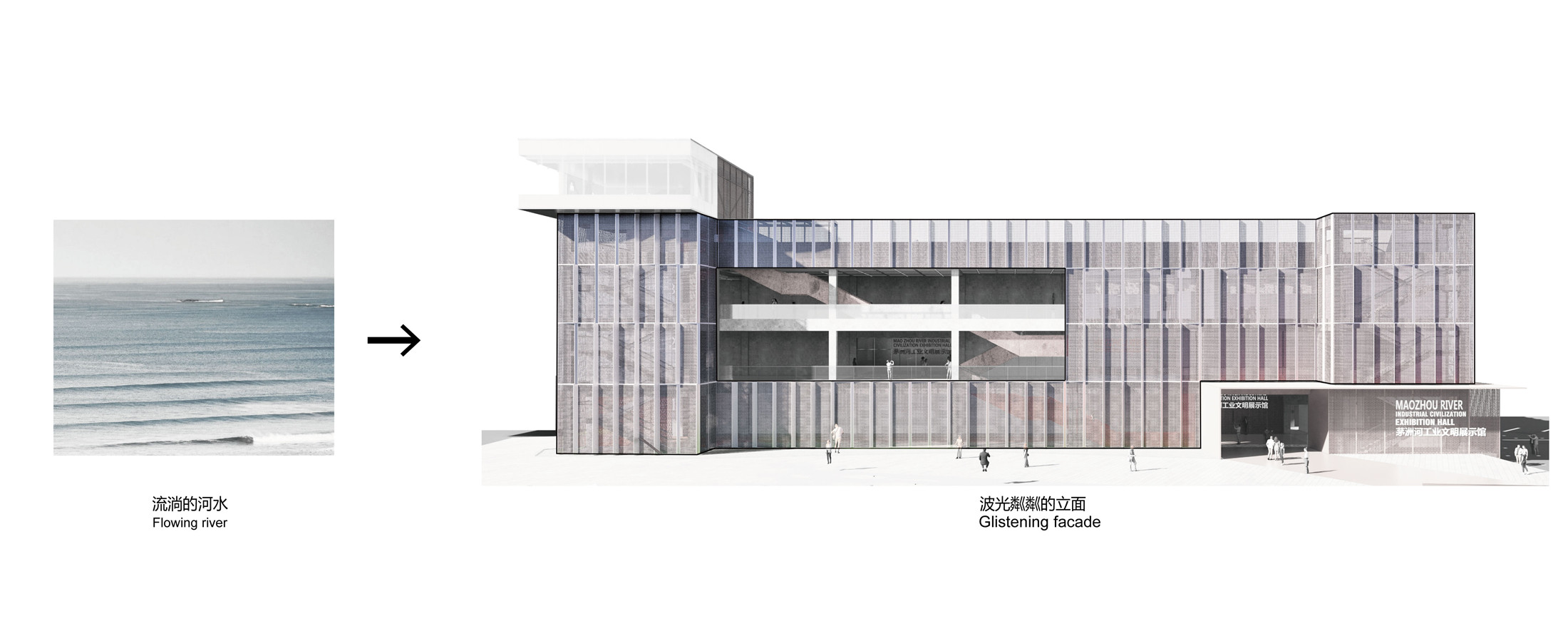
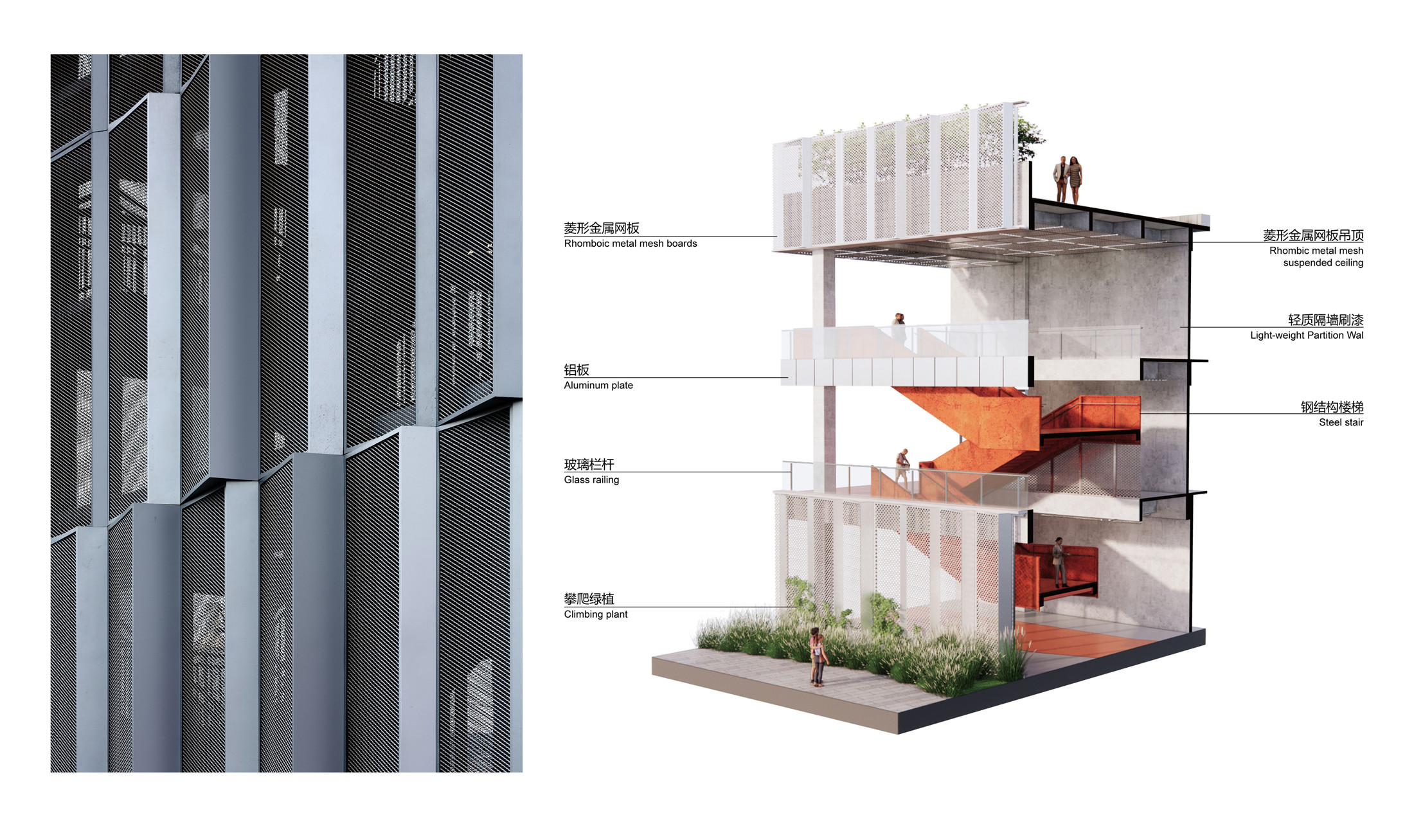
室内延续了建筑语言,将主立面的菱形金属板延用到了公区吊顶及背景墙,同时在梁底拼接条形灯;地面采用彩色地坪漆为主材料。整体室内设计强调了以工业文明为主题的城市公共客厅理念。
The interior design continues the architectural language. Rhomboic metal mesh boards of the main facade are also used as hung ceilings and background walls of public areas, and bar lamps are spliced under beams; colored floor paint is used as the main material of flooring. The whole interior design emphasizes the city’s public hall concept themed by industrial civilization.

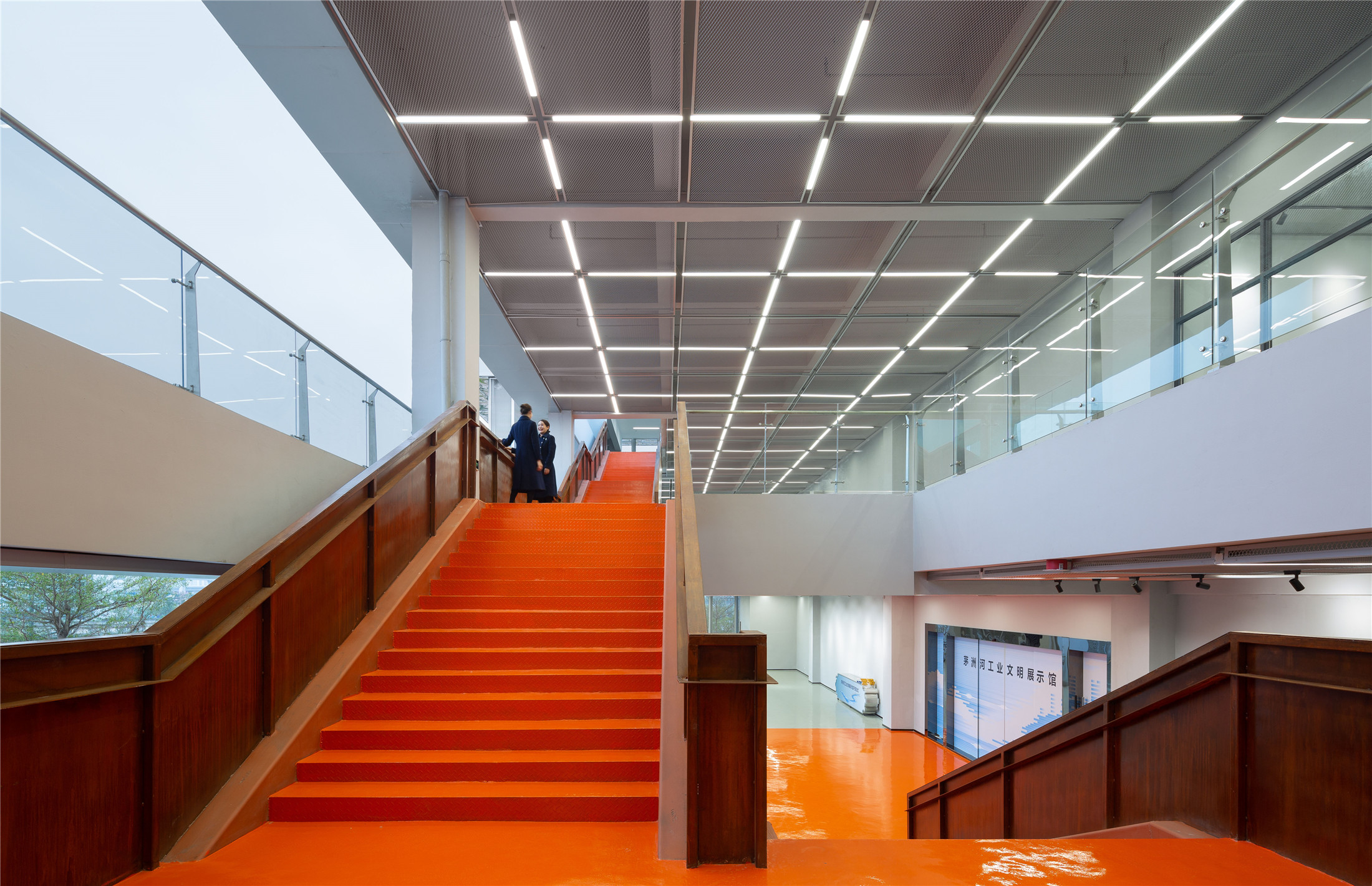


全馆分为“先河 一条河的岁月”“奔流 两座城的传奇”“潮起 江与海的对话”“向海 智造镇的进阶”四大主题展区,包括双城风云、星光大道、光影回廊、莞声金句、造物空间等十二大特色展项,以及反映茅洲河流域工业发展的各类实物展品、老照片100余件,讲述区域发展、城市变迁和中国制造的辉煌故事。展厅由南方报业传媒集团、上海风语筑文化科技股份有限公司、坊城设计合作完成。
The whole gallery is divided into 4 exhibition areas, respectively themed by “Pioneer, Years of a River”, “Flow, Legend of Two Cities”, “Tidal Rise, Conversation between River and Sea” and “Seaward, Advance of Smart Manufacturing Town”, covering twelve exhibition sections, including Story of Two Cities, Walk of Fame, Light and Shadow Corridor, Sound of Dongguan and Golden Words and Space of Creation, etc. Furthermore, there are more than 100 various physical exhibits and old photos that represent the industrial development of Maozhou River Basin and tell the brilliant stories about regional development, city changes and Made in China.
(the planning of exhibition hall contents of this section should be done jointly by Southern Daily Media Group and Shanghai Fengyuzhu Culture & Technology Co., Ltd and FCHA).
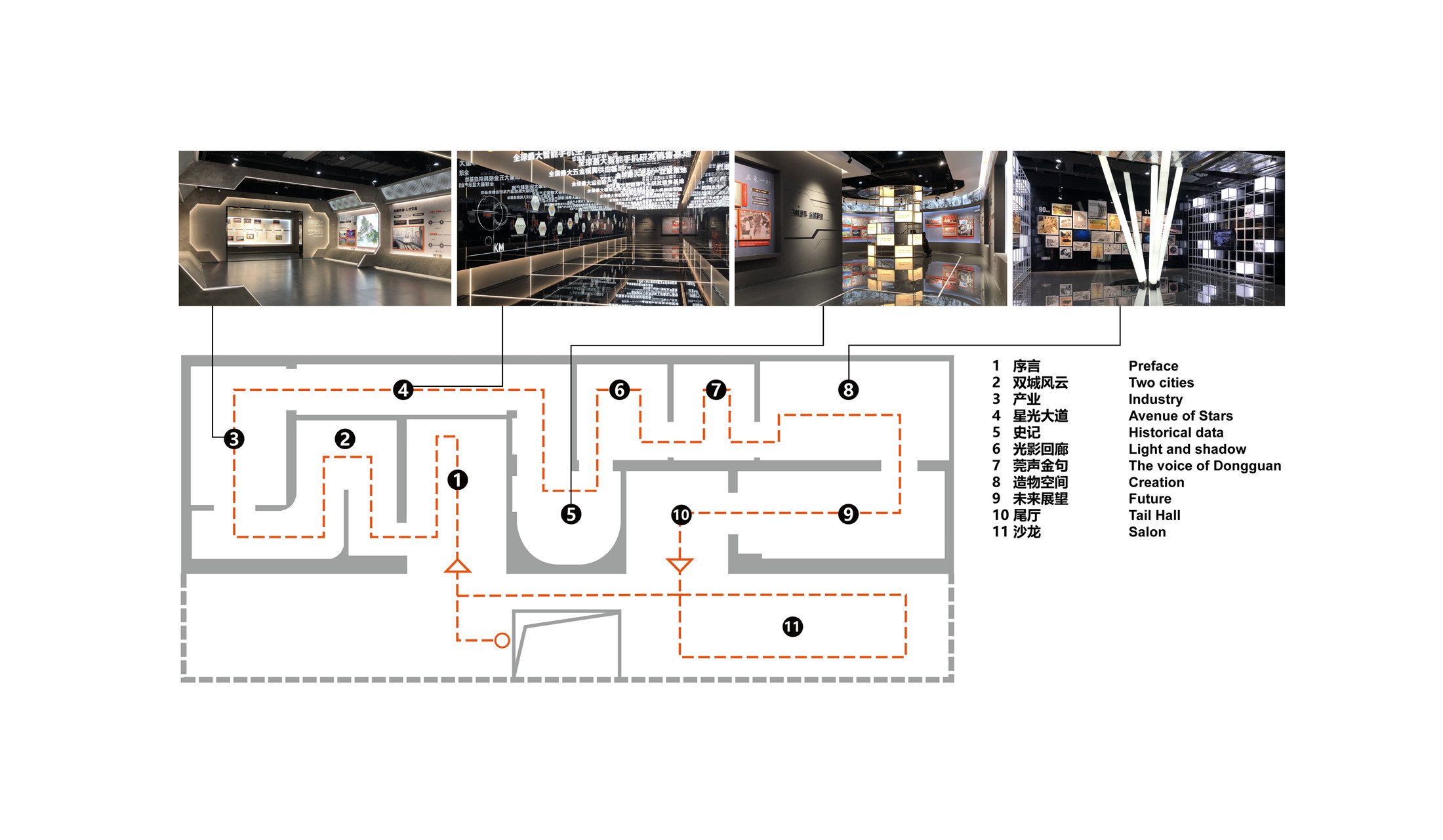
景观设计以建筑功能与场地作为出发点进行概念的梳理,我们希望整个场地在建成后是一个可满足市民休闲活动的场所,同时满足展厅的户外活动以及停车的功能。因此,景观部分的改造主要从三个部分进行:
The landscape design combs the concepts starting from building functions and the site. We hope to build the whole site into a place providing leisure activities for citizens, meeting outdoor activity needs and offering parking space. Therefore, the landscapes are rebuilt mainly by the 3 parts:
城市剧场:改善现状道路与场地的高差关系,创造大台阶,以建筑为背景形成剧场空间,利用连续的石材折墙形成绿化树池,提供遮荫场所;
City theatre: Reduce the height difference between roads and the site, build big steps, form a theatre space with buildings as the background, and provide shadow spots by utilizing the continuous stone accordion wall traffic greening tree pool;
城市展廊:强化入口与建筑内部主要流线的内外关系,采用彩色沥青引导流线;
City gallery: Strengthen the inside-outside relationship of the entrance and main streamlines inside the building, and use colored asphalt to guide streamlines;
屋顶记忆:保留屋顶原有的树木以及砖墙建筑进行屋顶改造,同时铺设卵石形成休憩空间。
Roof memory: Retain the original trees on roof and brick-wall buildings for roof rebuilding, and pave pebbles to form rest space.
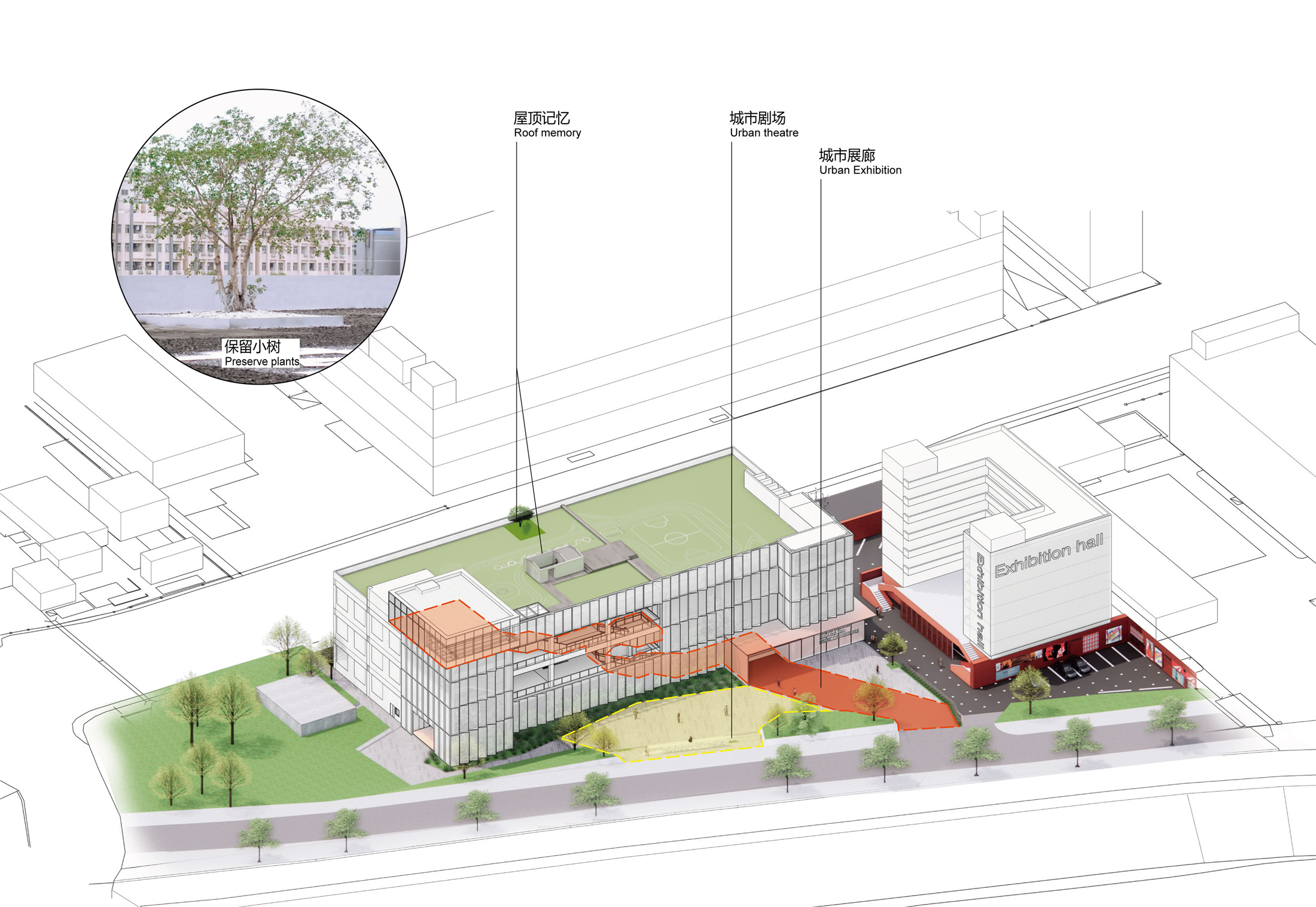


工业之河、河岸灯塔,改造后的茅洲河工业文明展示馆将矗立在河岸边,见证茅洲河这条东莞与深圳界河的两岸工业文明的蜕变。
River of Industries, Beacon on River Bank. The transformed Maozhou River Industrial Civilization Exhibition Hall will stand quietly on the riverside, watching the transformation of industrial civilization on both sides of Maozhou River, the boundary river between Dongguan and Shenzhen.

设计图纸 ▽
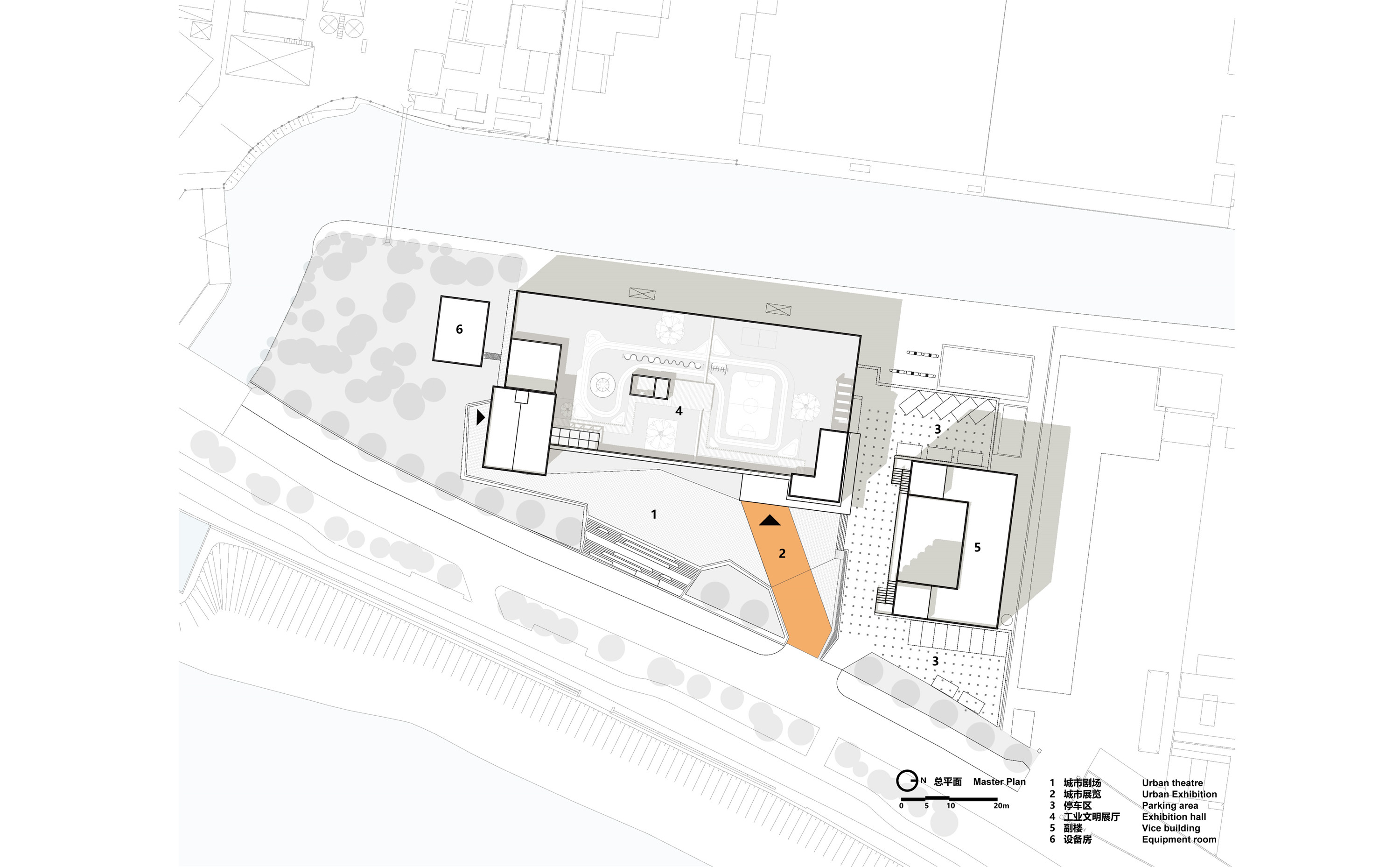

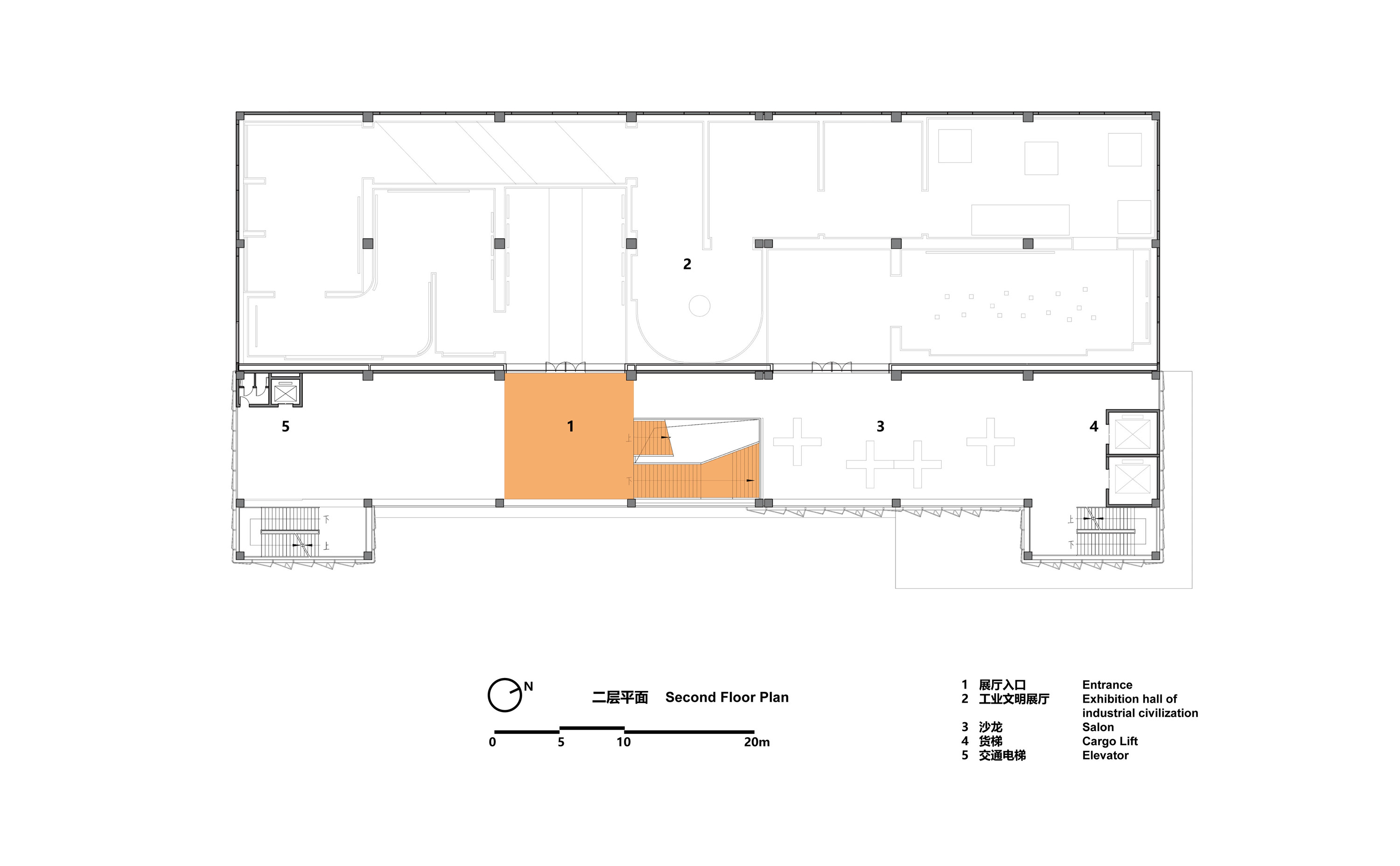

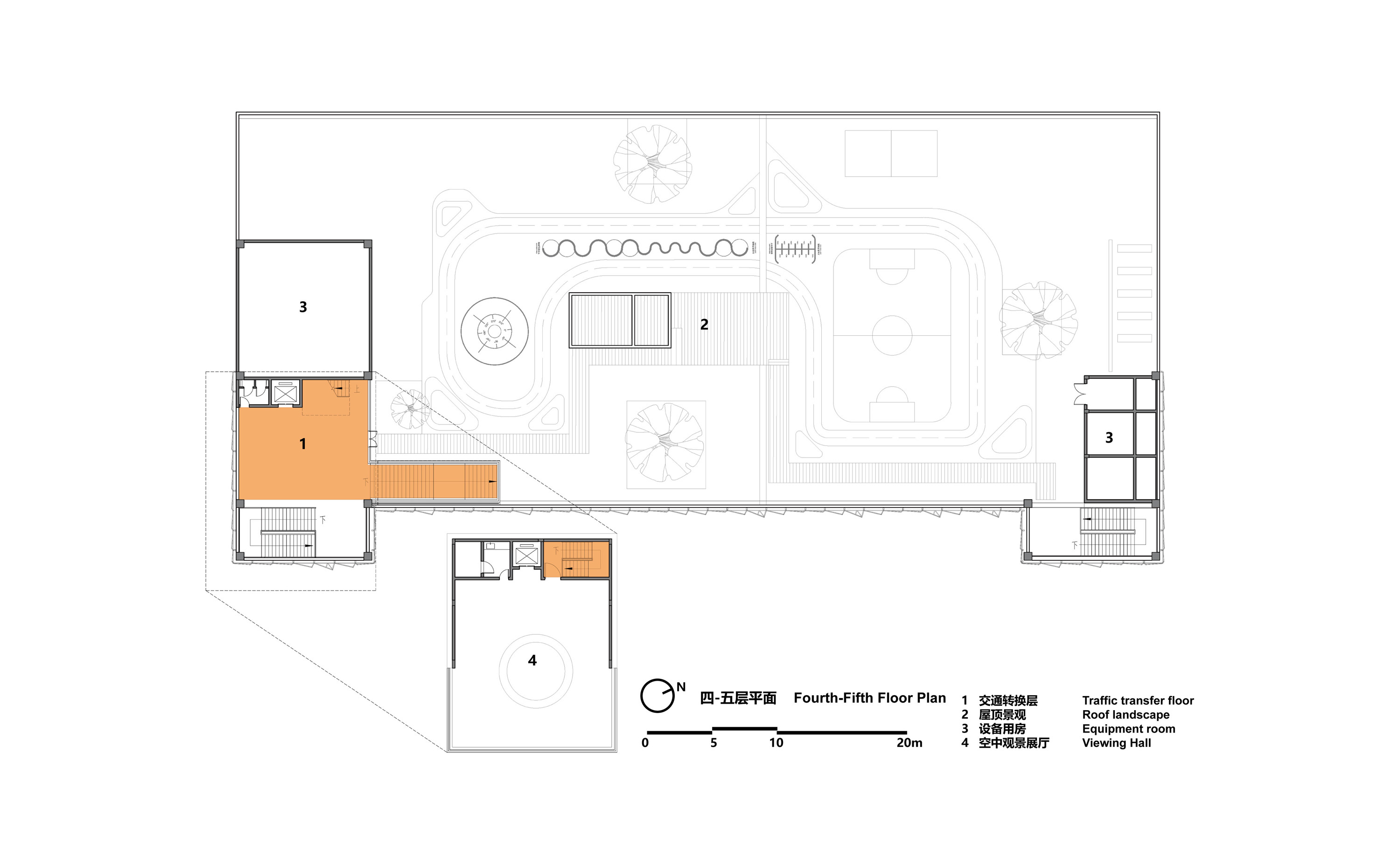

完整项目信息
项目名称:河岸灯塔——茅洲河工业文明展厅设计
项目地址:广东省东莞市长安镇
项目状态:建成
建成时间:2020年12月
业主:东莞万科
类型:委托
设计范围:建筑、室内、景观设计
建筑面积:3000平方米
室内面积:2800平方米
景观面积:5000平方米
设计单位:坊城设计
主管合伙人:陈泽涛、曾宪志、卢志伟
项目负责人:黎韬
设计团队:廖晓裕、房琪、蒋文龙、周莹钰、马如帅、郭兰都、谢龙飞
建筑施工图:广州大学建筑设计研究院
室内施工图:深圳前海鹏越装饰设计工程有限公司
景观施工图:深圳园冶环境设计有限公司
幕墙施工图:深装总建设集团股份有限公司
灯光设计单位:深圳市光程式科技有限公司
标识设计单位:三一创意实验室
主展厅展示设计单位:上海风语筑文化科技股份有限公司
摄影:曾天培
版权声明:本文由坊城设计授权发布。欢迎转发,禁止以有方编辑版本转载。
投稿邮箱:media@archiposition.com
上一篇:竞赛获奖方案 | 深圳改革开放展览馆:开放公园与展览集市 / 墨泰建筑
下一篇:挪威Carpe Diem痴呆症村 / Nordic Office of Architecture