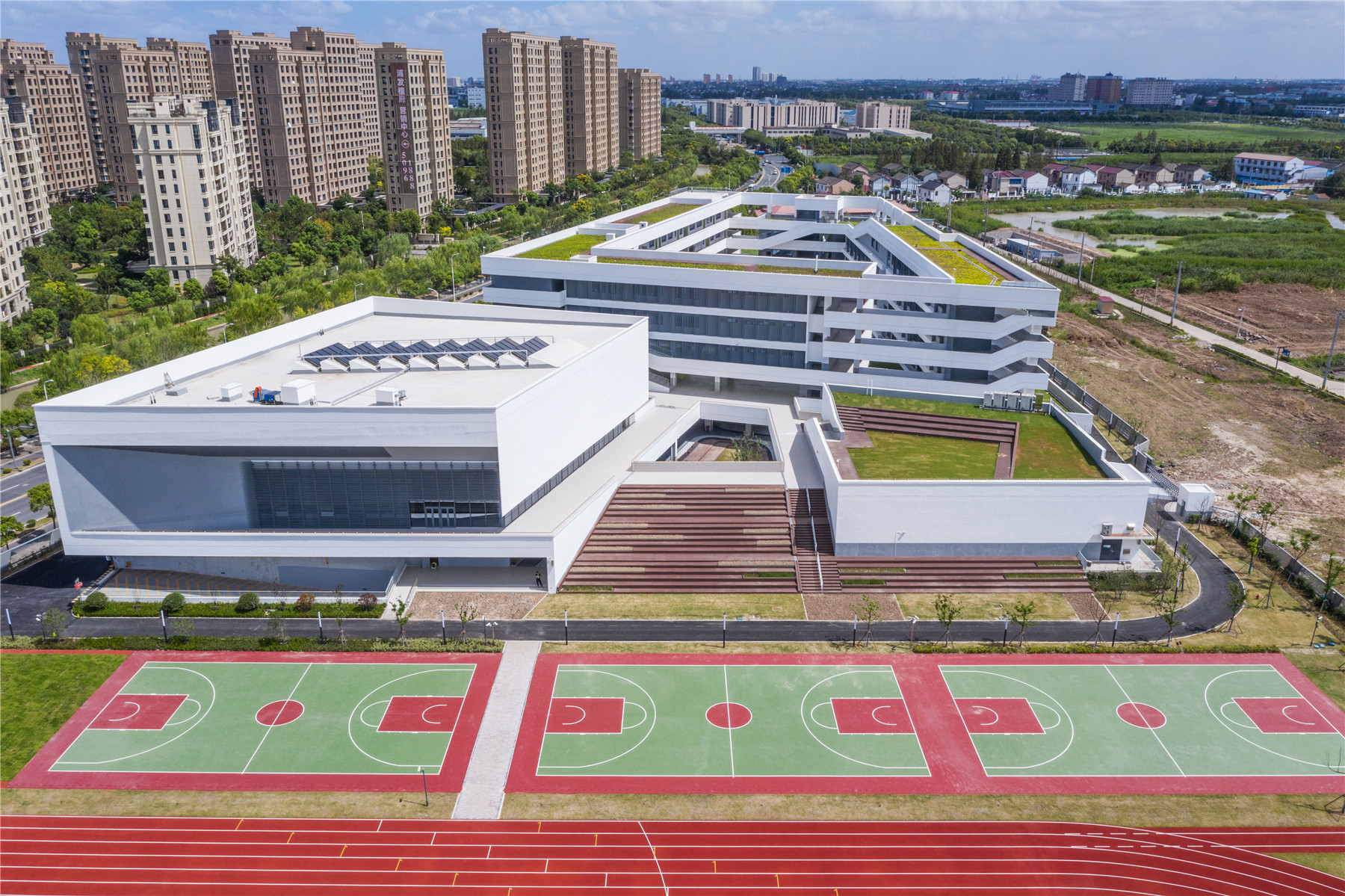
设计单位 华建集团上海建筑设计研究院有限公司
项目地点 上海市浦东新区唐龙路、玉盘北路
建筑面积 22763平方米
竣工时间 2019年
唐城初中建筑面积约22763平方米,为32班中学。其中地上五层,地下一层,包括教学及辅助用房、办公用房、生活用房等。项目设计采用围合式建筑形态,结合建筑内部多样的共享空间,突破传统学校的布局模式。这是我们在现行规范限制下对学校设计的创新尝试。
Shanghai Tang Town Junior High School is located between Tanglong road and Yupan North road, Pudong, Shanghai. The school holds up 32 classes and consists of academic building, dormitory, offices, multi-purpose rooms and etc. The architects designed various communal spaces throughout the school and attempted to create an open campus environment.
△ 上海唐镇新市镇C-03B-01地块配套中学项目
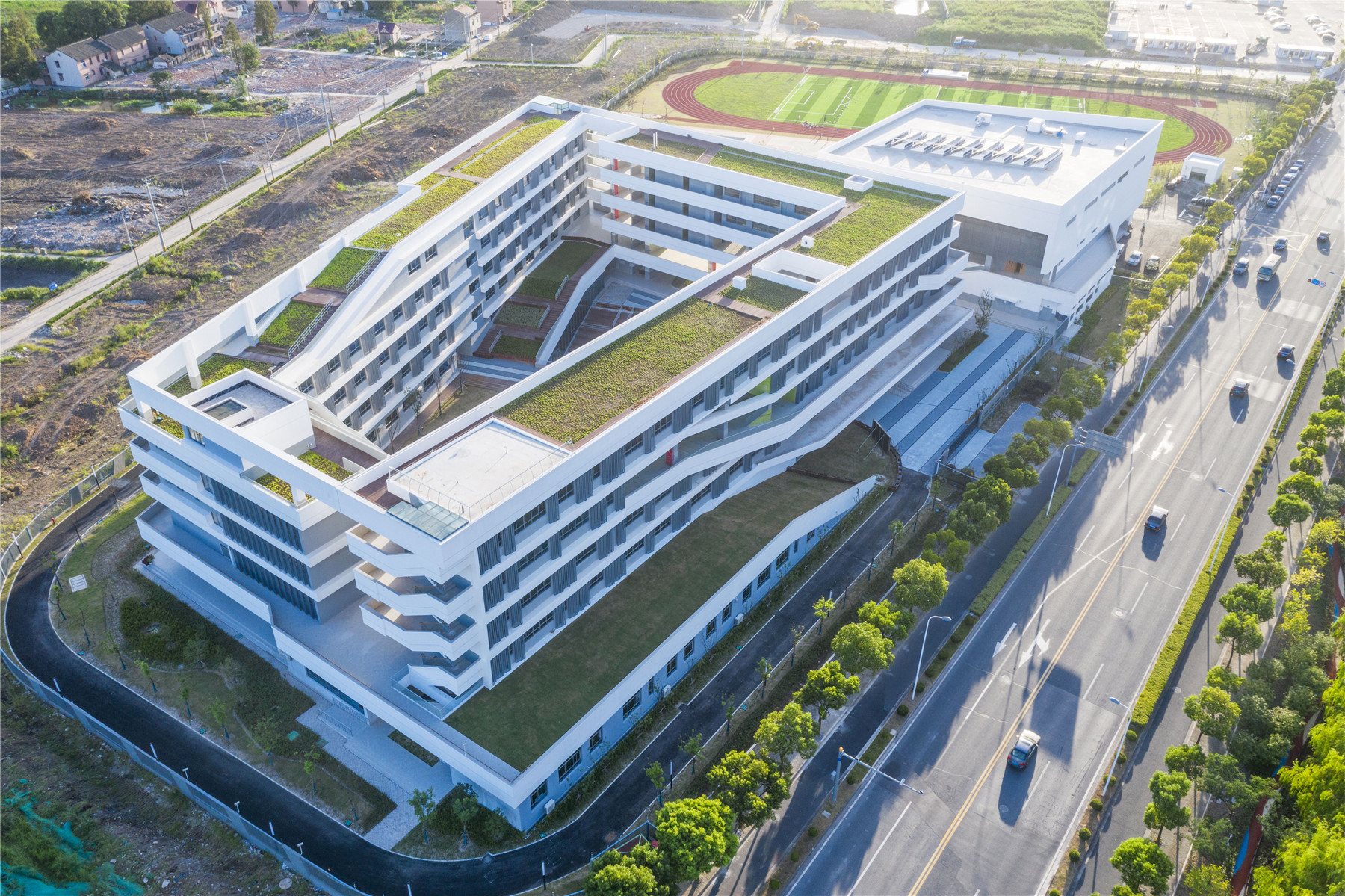
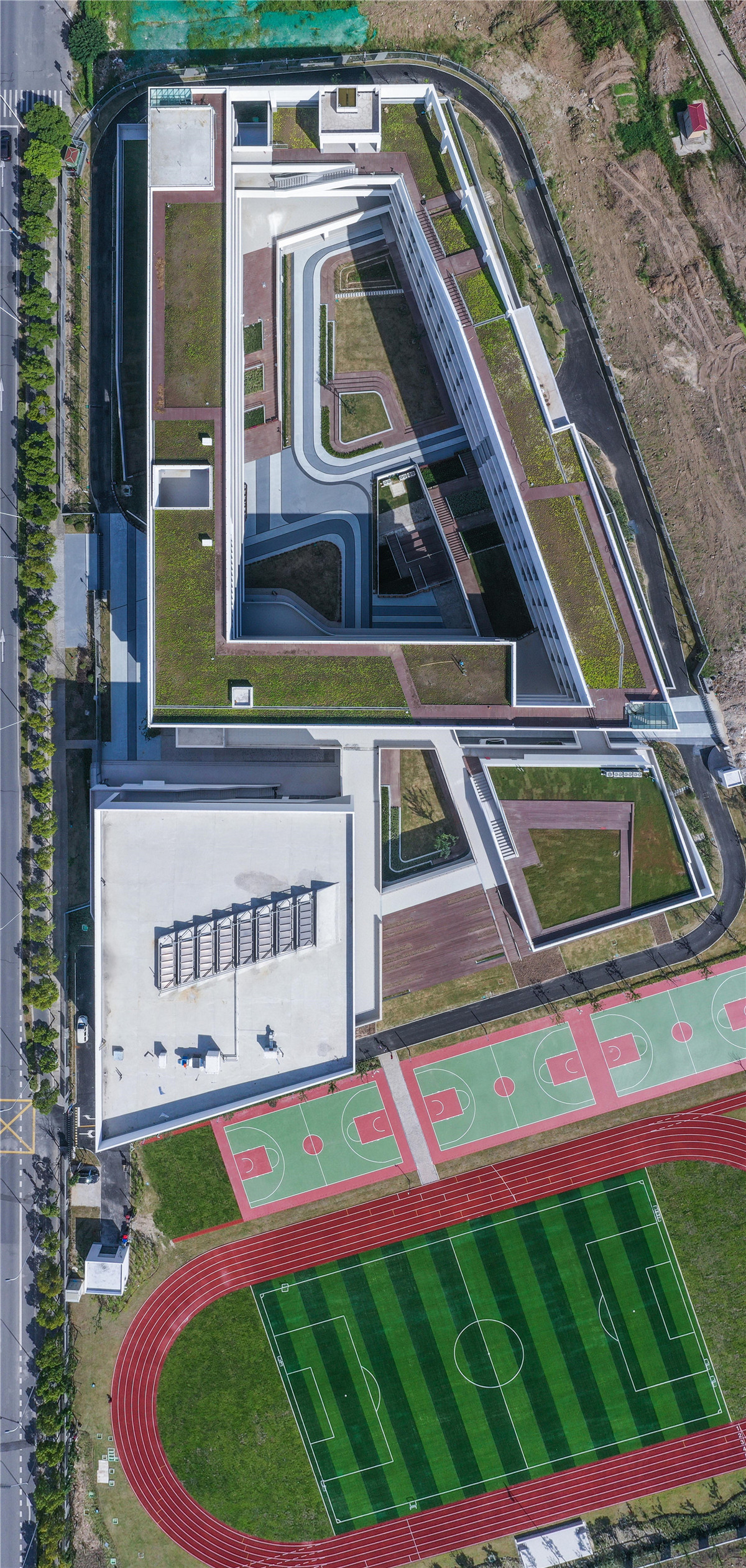
随着现代教育理念的不断变革与深化,多元化、多层次的教育形式已逐渐取代传统单一化的教育形式,其空间组织因此需要相应的重构。我们本次设计从青少年的日常行为模式和生理、心理特点出发,力求打破传统的课间空间,通过将零碎的课间活动场所重组为立体、开敞的公共交流空间,创造出多层次开放的校园环境,为学校师生提供更多驻足、交流、思考的空间。
As the modern education evolves, an open and diversified campus environment becomes encouraged. Therefore, the campus provides numerous communal space for teachers and students to rest, think and communicate.

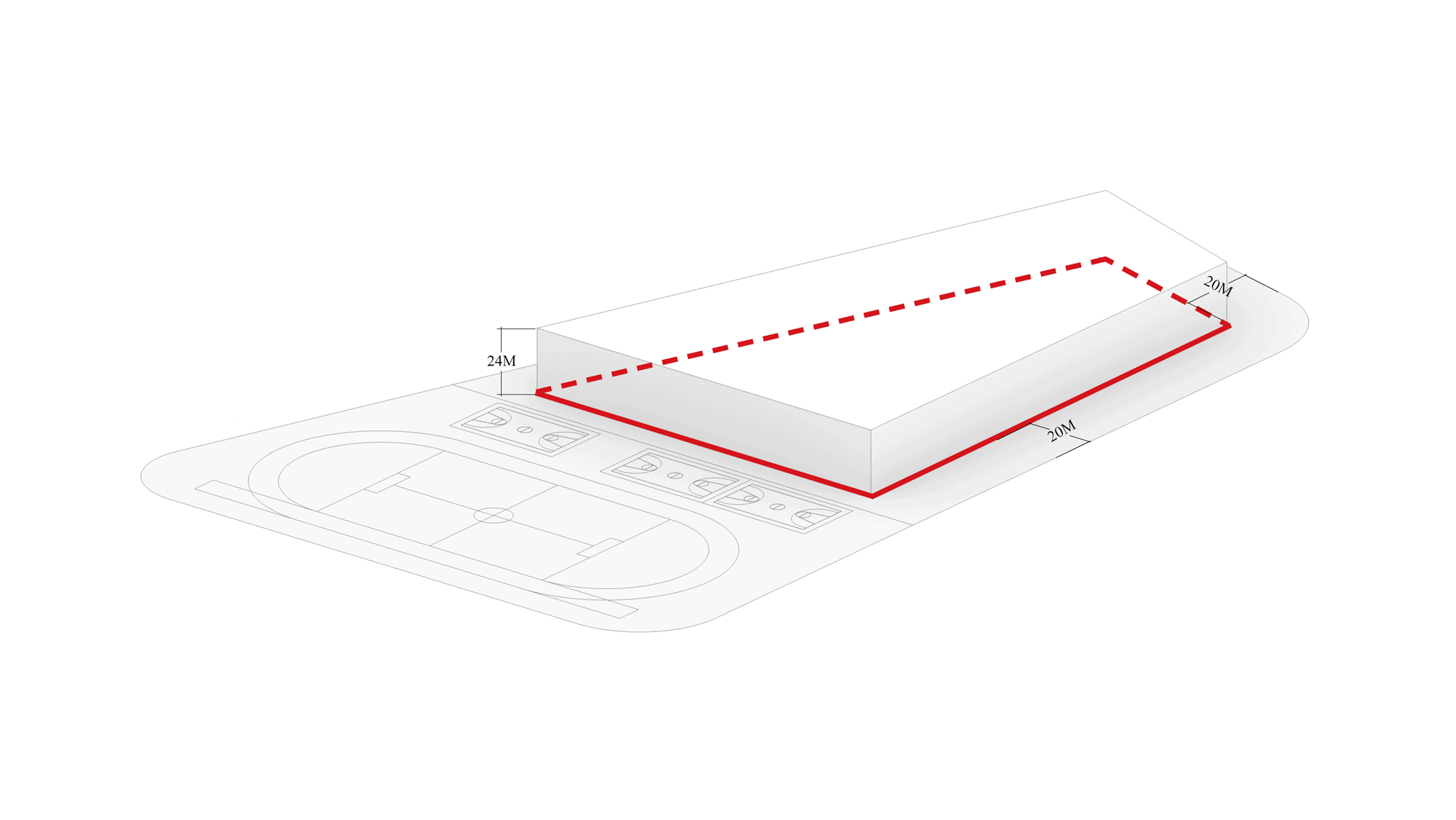
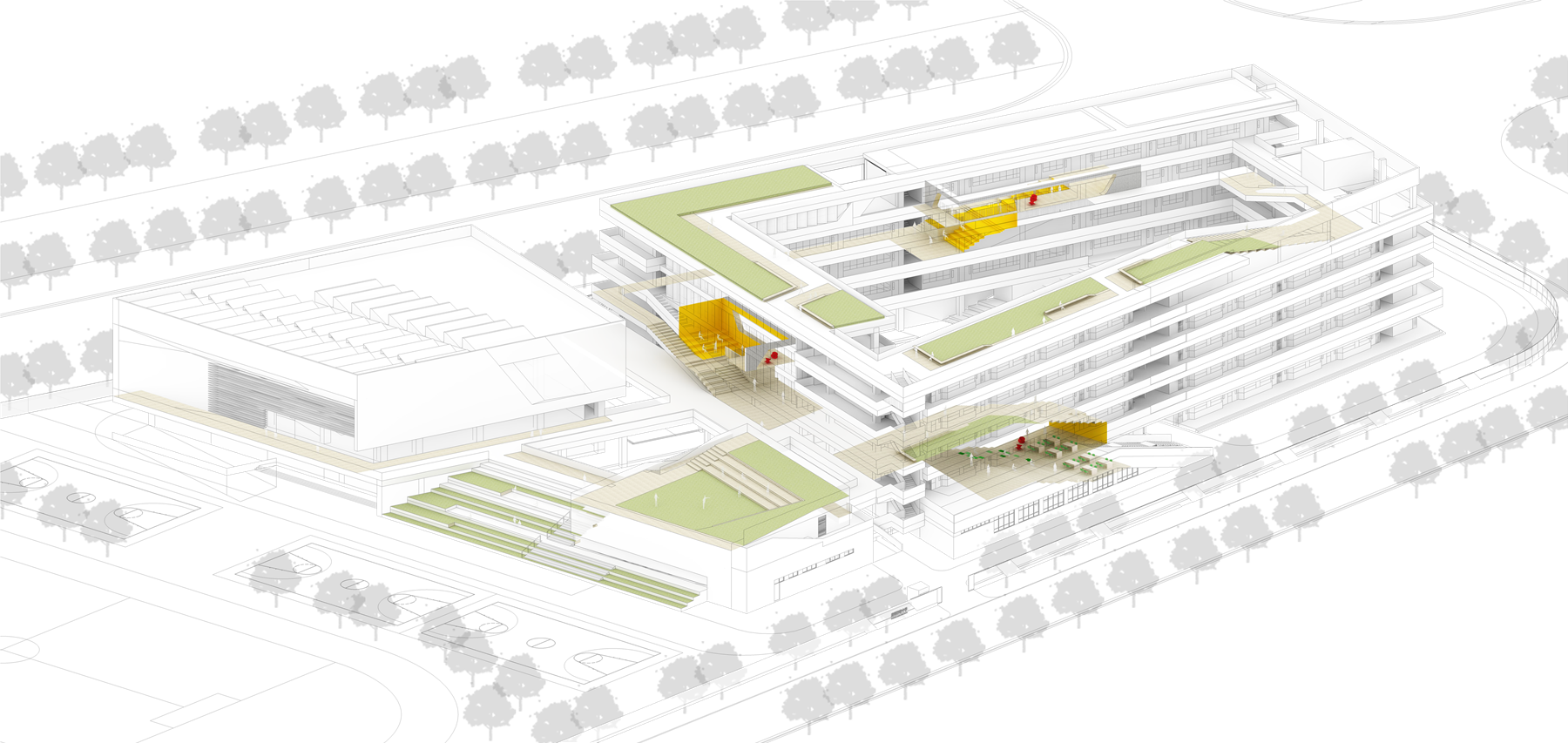
教学办公综合楼南北侧教学组团与东西侧办公组团围合形成的中央内庭院,是整个建筑中最活跃也是最重要的景观节点,通过教学楼西侧平台下的灰空间与运动场相连。庭院几何式的景观划分是整体建筑形态的有机延续,引导学生在此开展丰富多彩的活动。庭院中的雨水花园、海绵城市展示等景观设施则给学生提供了近距离亲近自然的机会,精心搭配的植物品种也会随着四季变化呈现出不同的校园景色。
The central courtyard, formed by the academic building in the north-south end and the offices in the east-west end, is designed as the most active space on campus. It is connected to the playground under the platform on the west side of the academic building. Moreover, there are abundant landscape facilities, such as the rain garden and sponge city displays for students to get in touch with the nature, and the delicate plant design also increases the campus’ visual attractiveness.
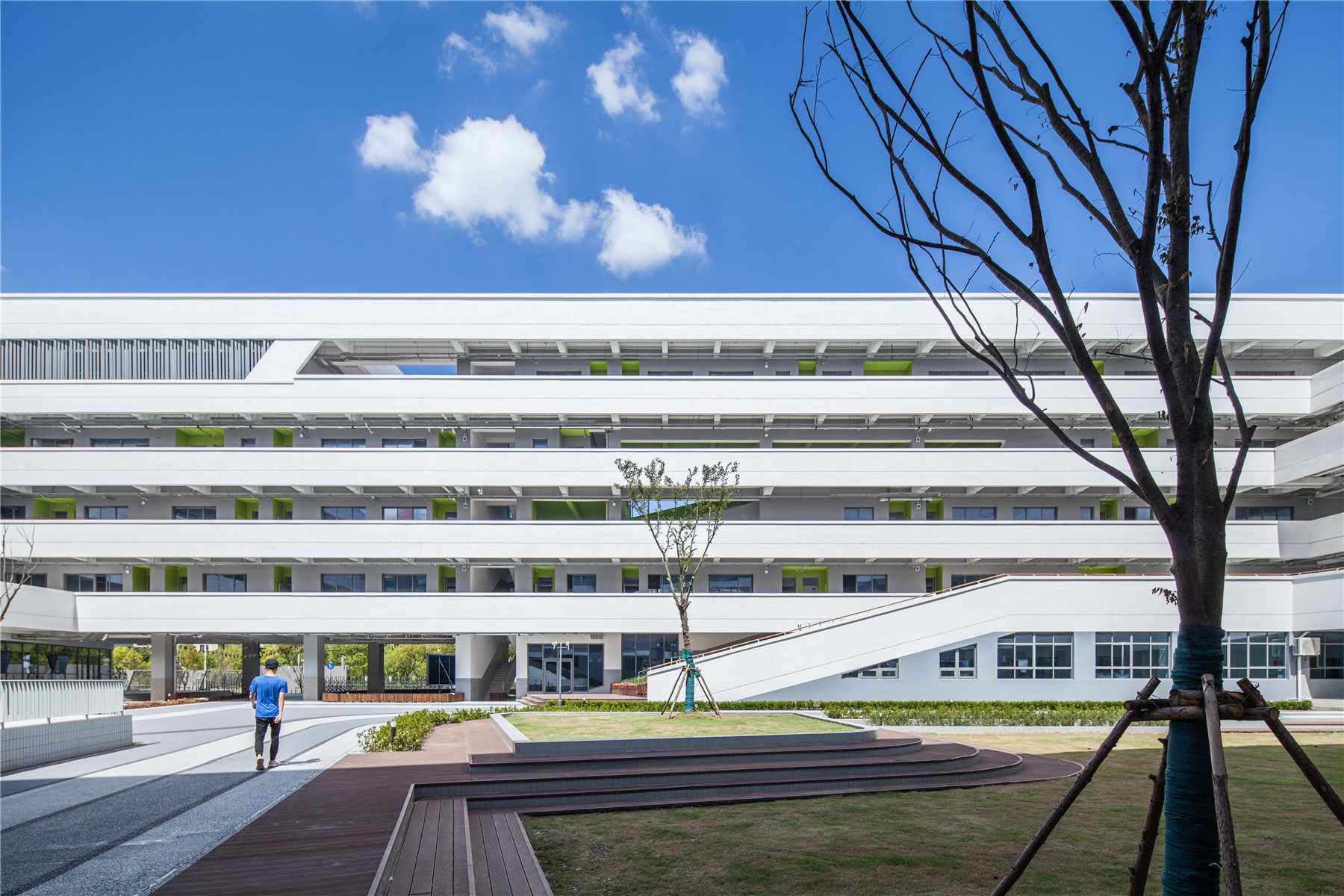
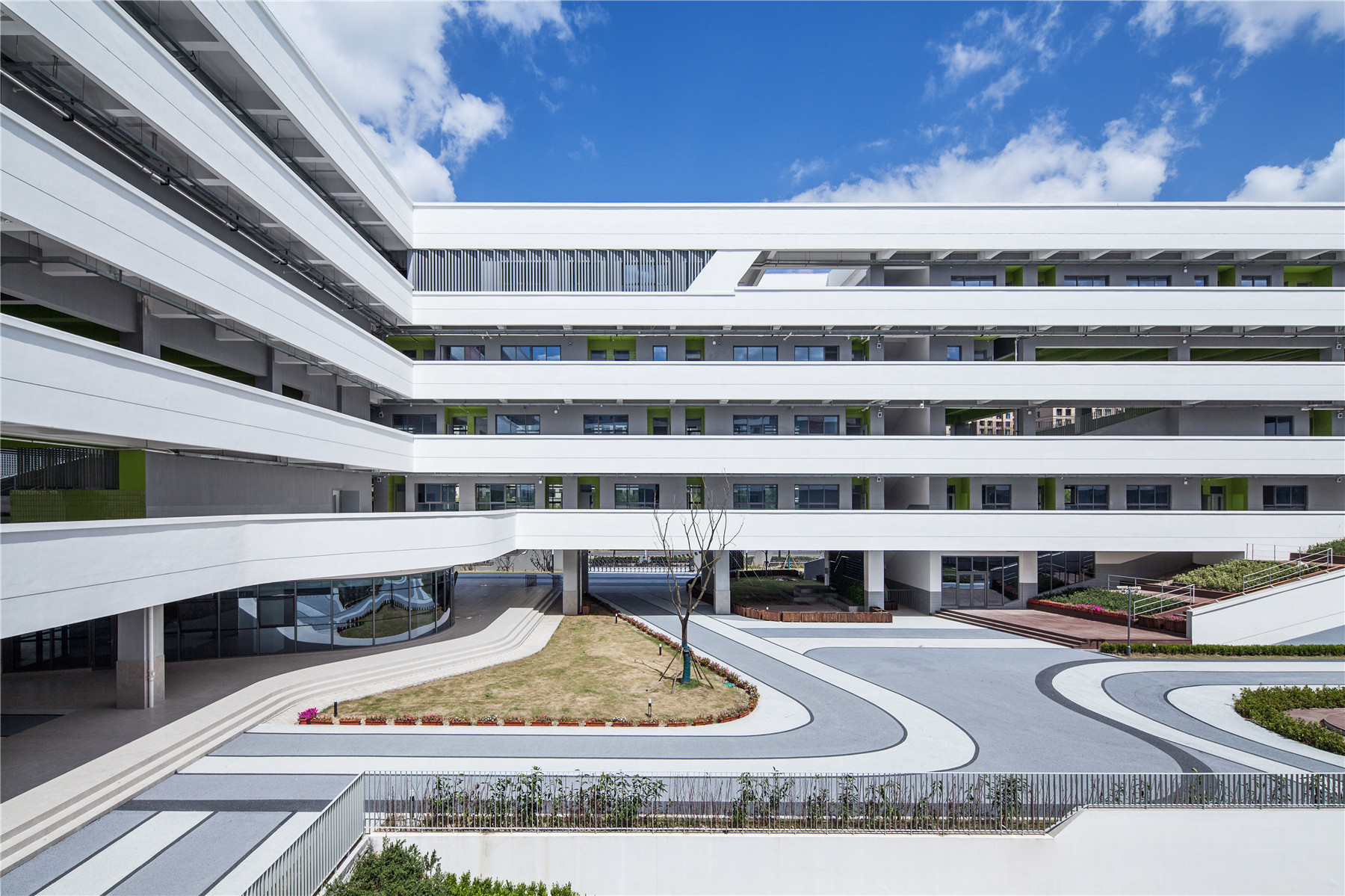
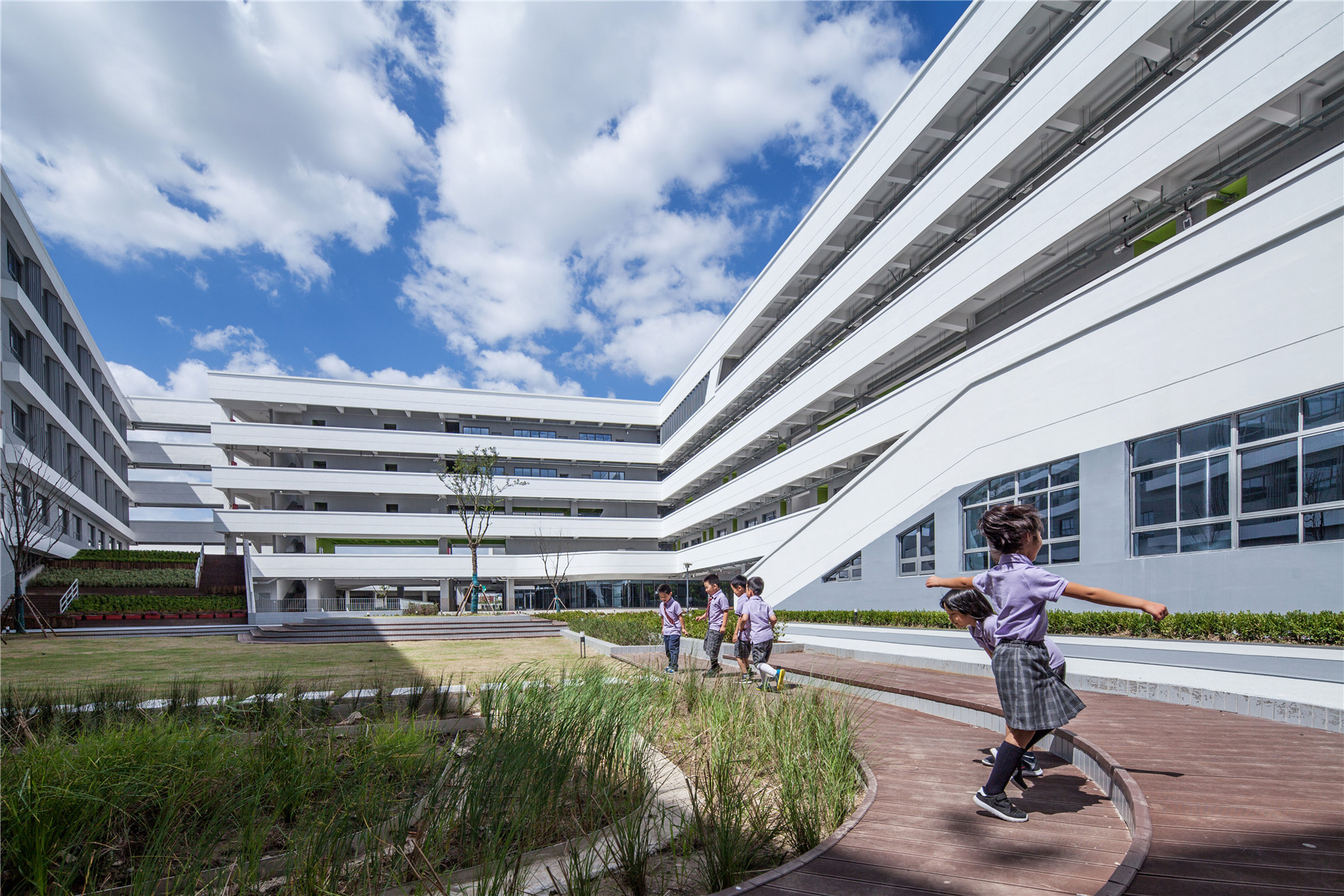

我们在教学楼每层的不同部位设置了半室外的多功能共享空间,并通过变化的路径将其串联,打破了教学楼层与层之间的界限,形成了贯穿建筑的立体环绕路径。从下沉式图书馆到屋顶花园,空间场景的功能与学生行为的有机互动、相互渗透,鼓励学生思维的发散,也成为学校特色教育的起点。
Besides, there are plenteous communal spaces inside the academic building connected between each floor. These spaces encourage students to interact with others and break the boundary among different class. Furthermore, they provide a platform for them to communicate and exchange ideas.
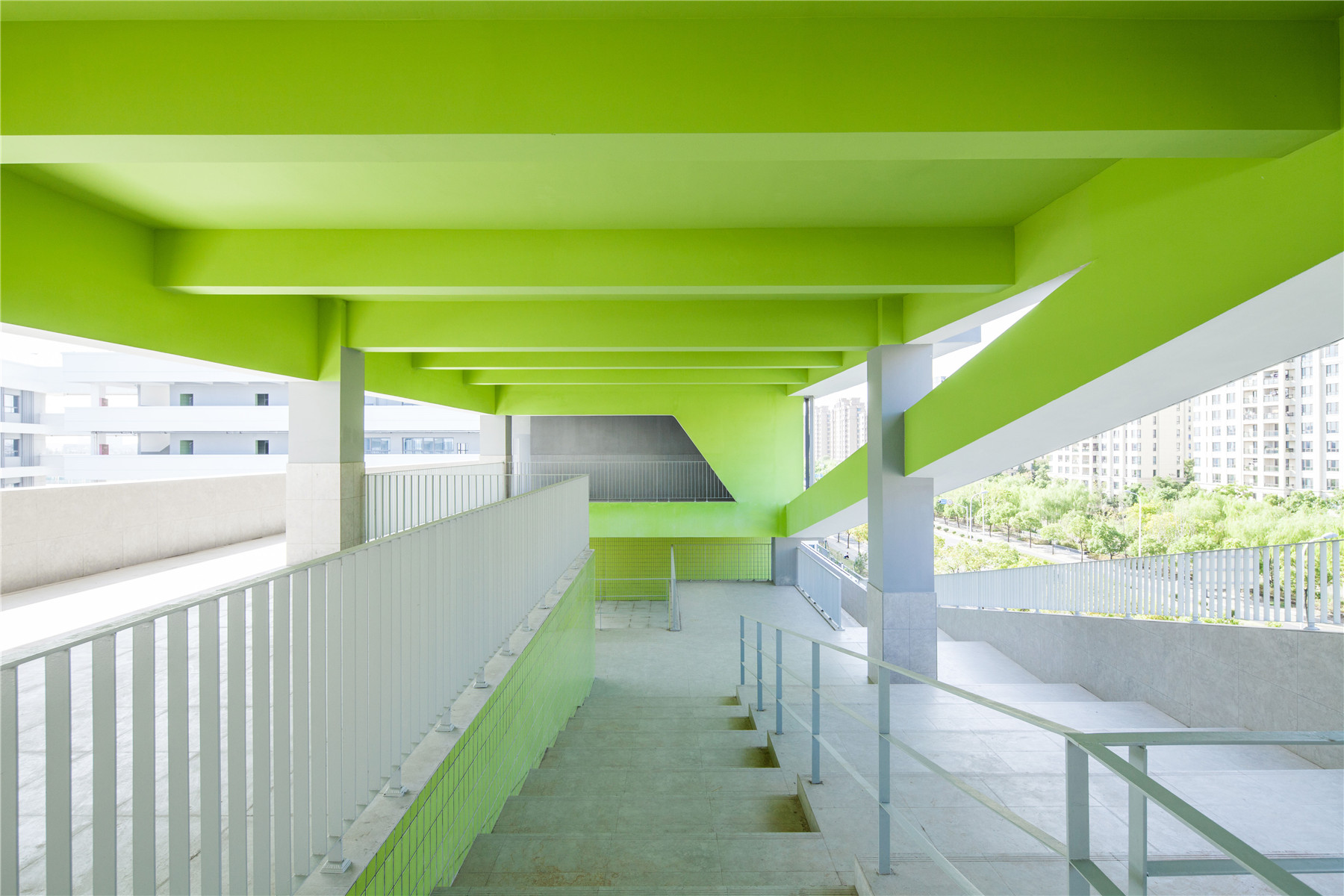
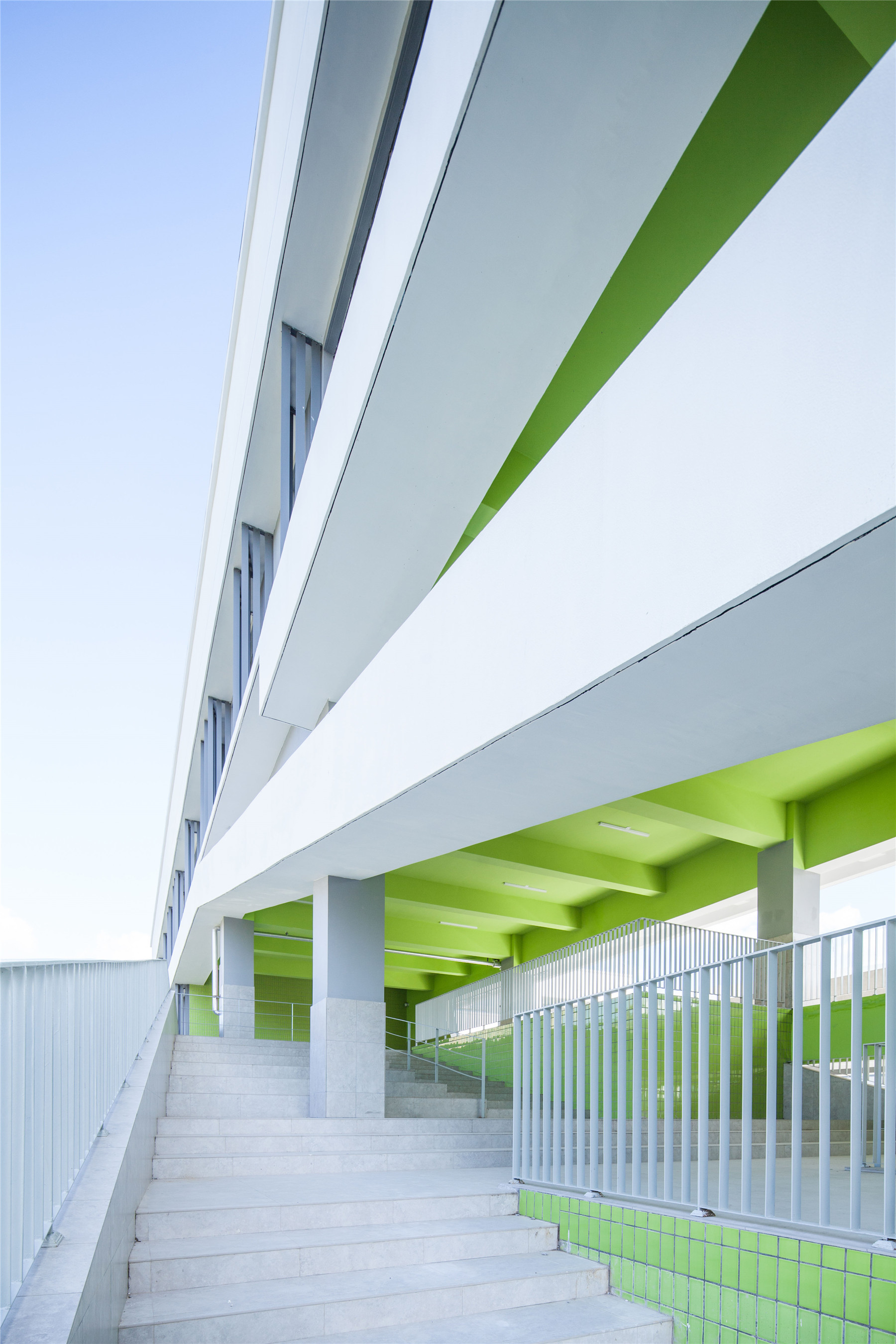


纯粹的横向线条是本项目建筑立面的主要组成,结合空间形态的线性穿插塑造出极具特色的纯净视觉效果。各单体之间通过平台联系形成整体,让立面体块呈现出光影秩序感的同时也充满丰富的变化。
The horizontal lines on the building façade creates a sense of visual pureness, and the interaction of different building masses presents an appealing change of sunlight and shadow.
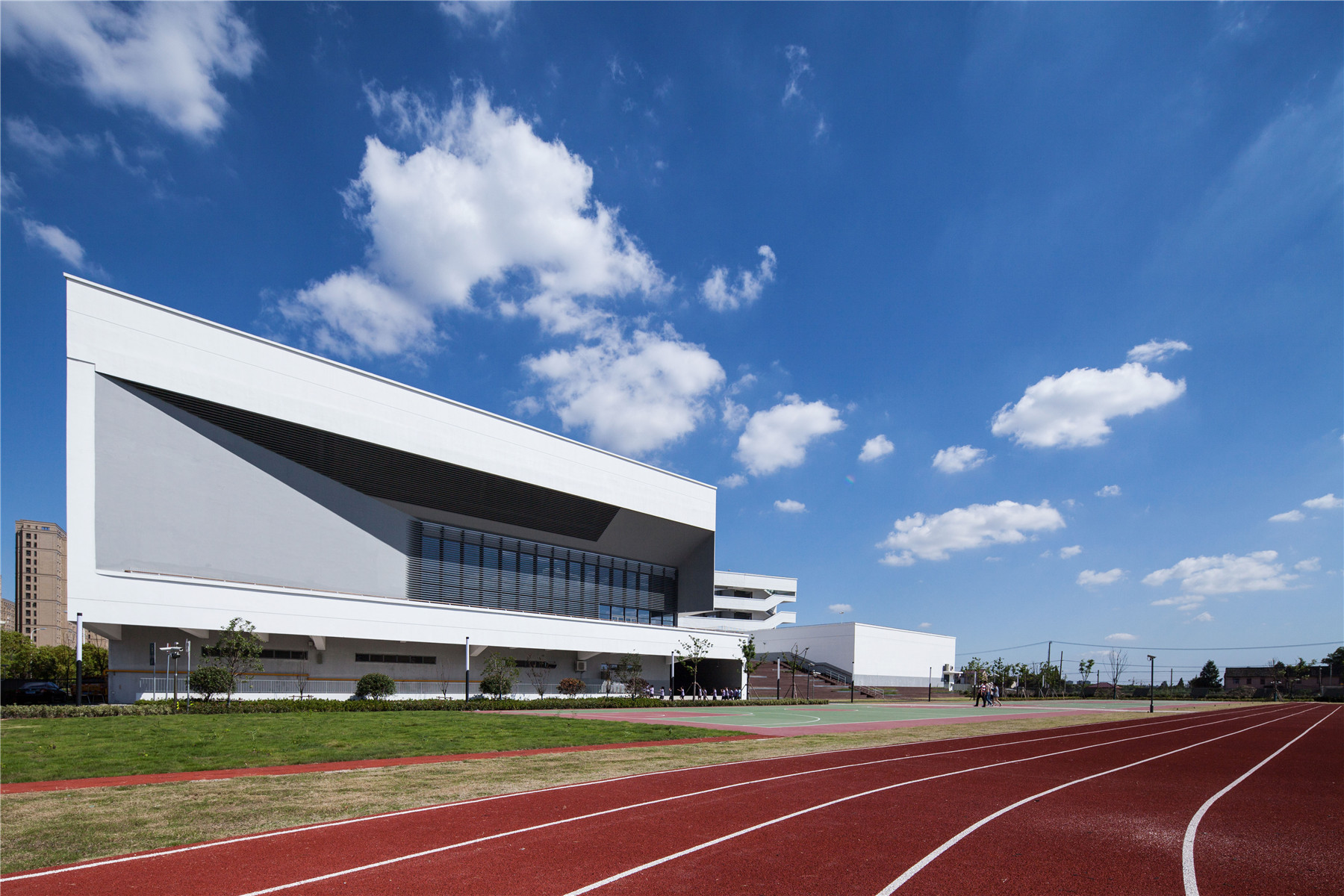

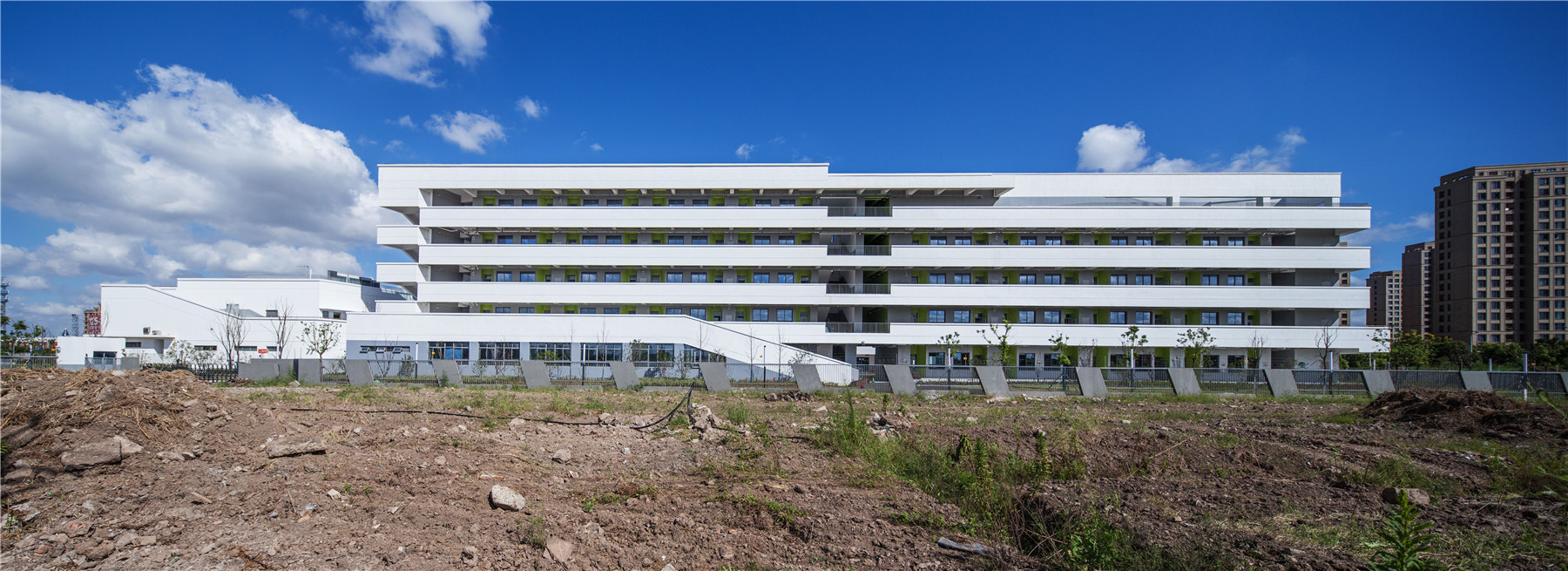
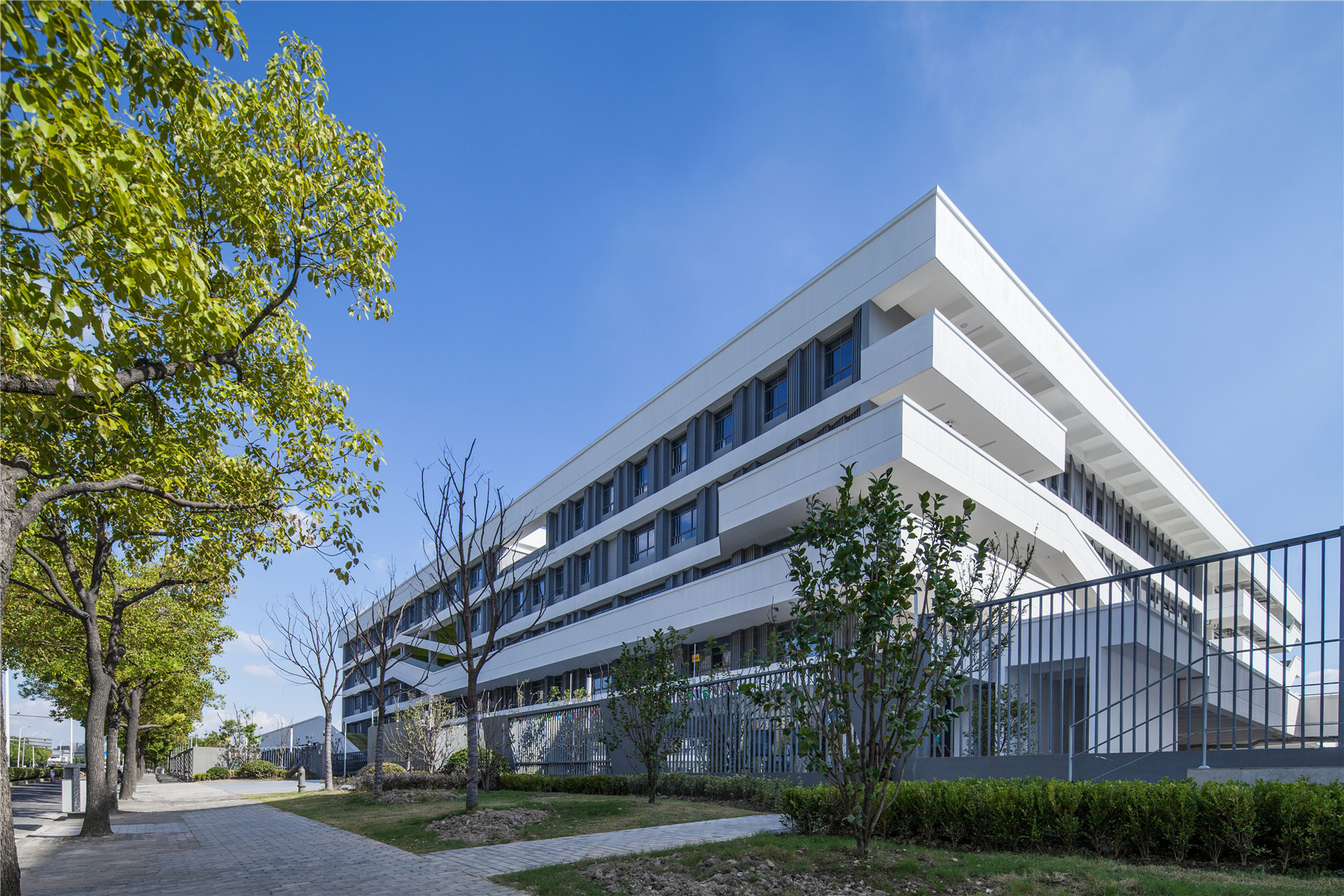
设计图纸 ▽
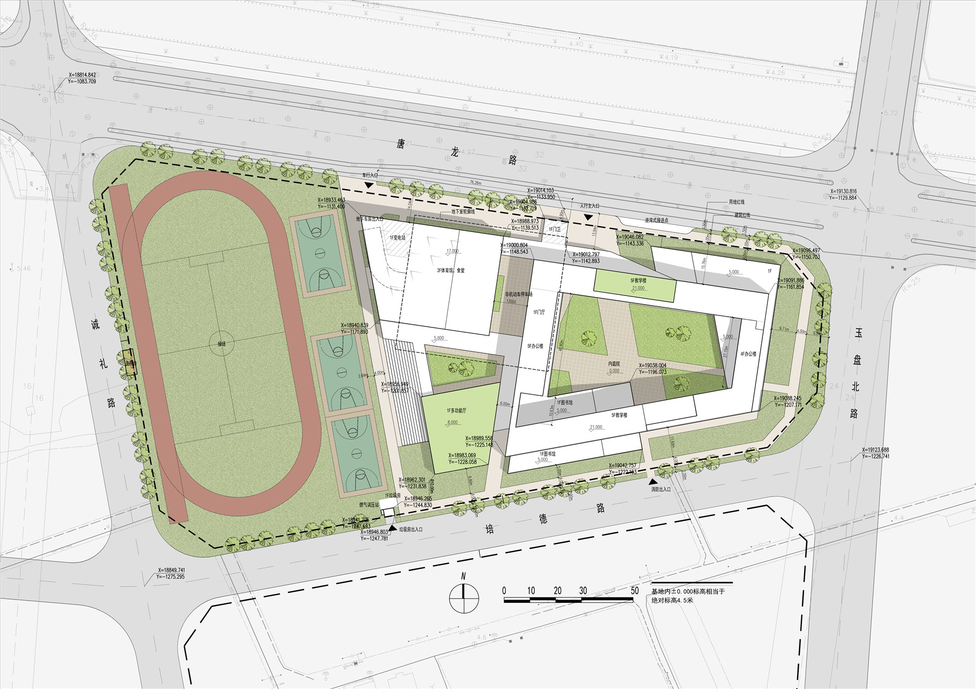
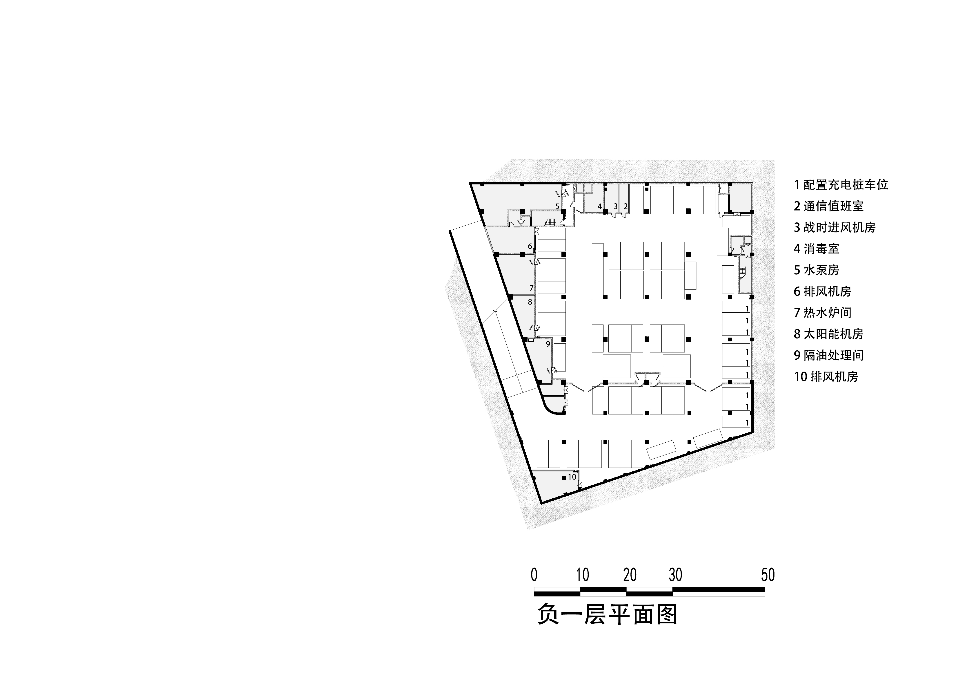

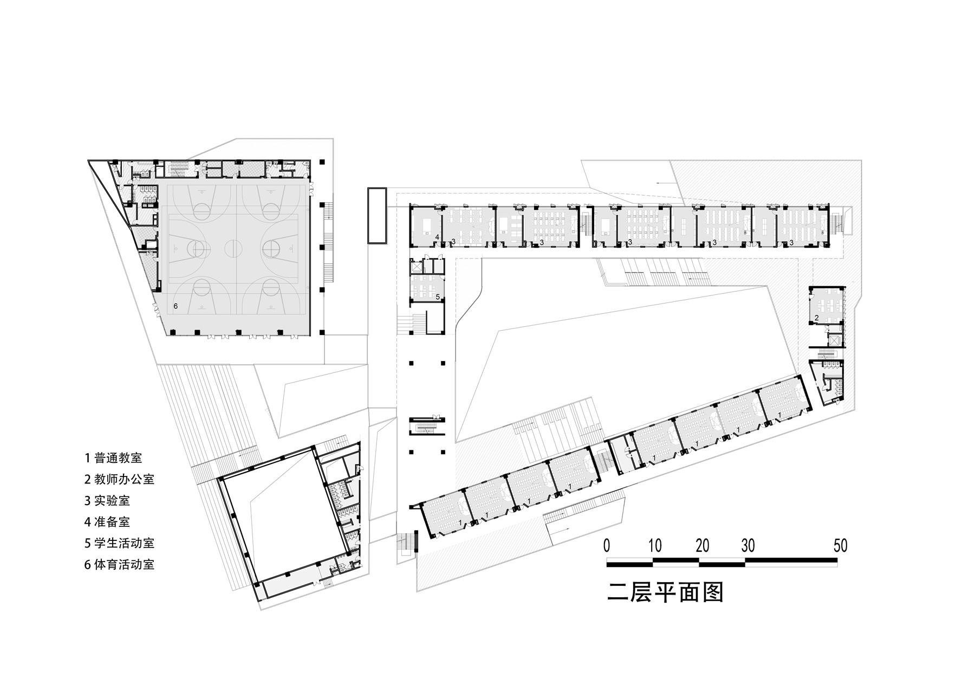
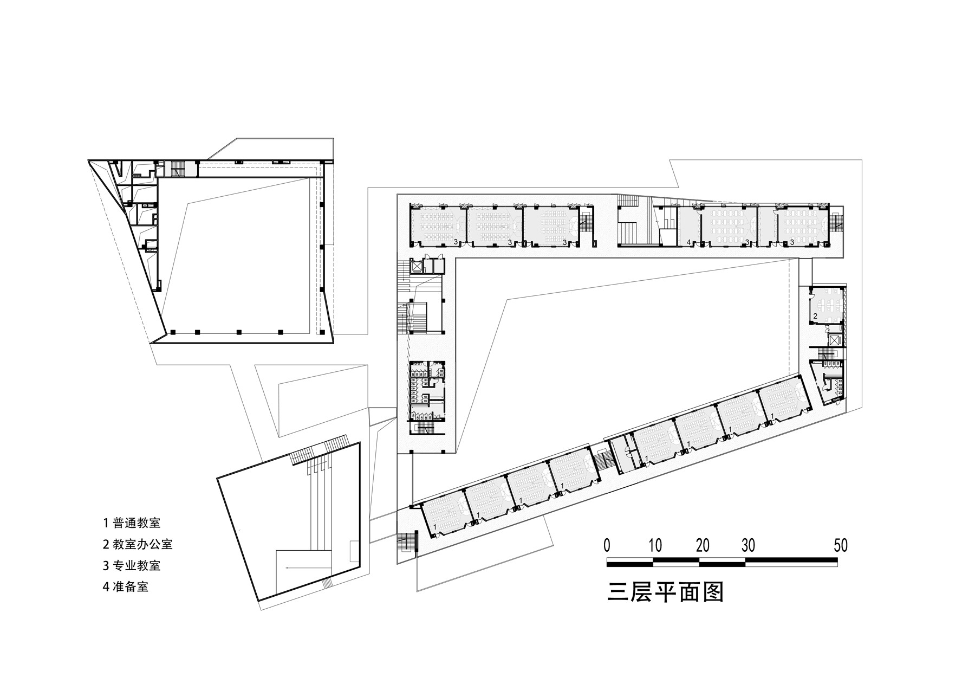
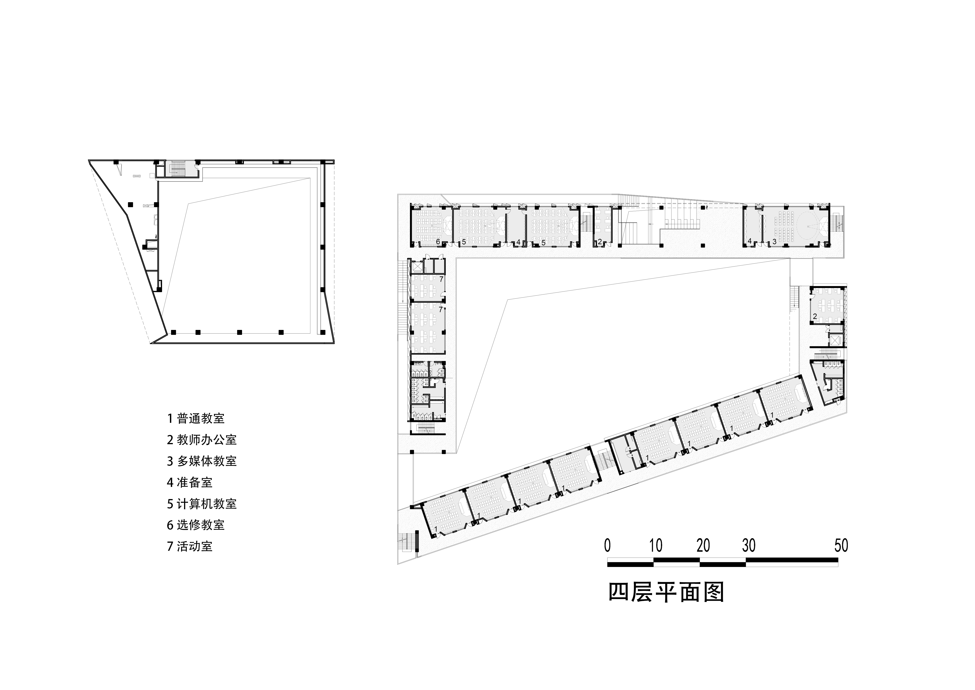
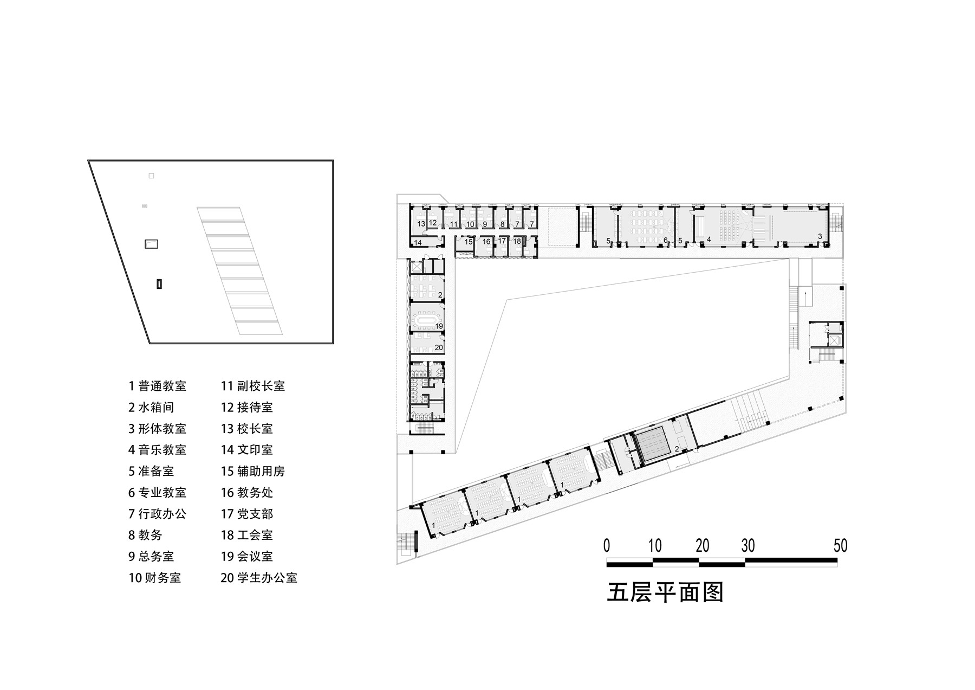
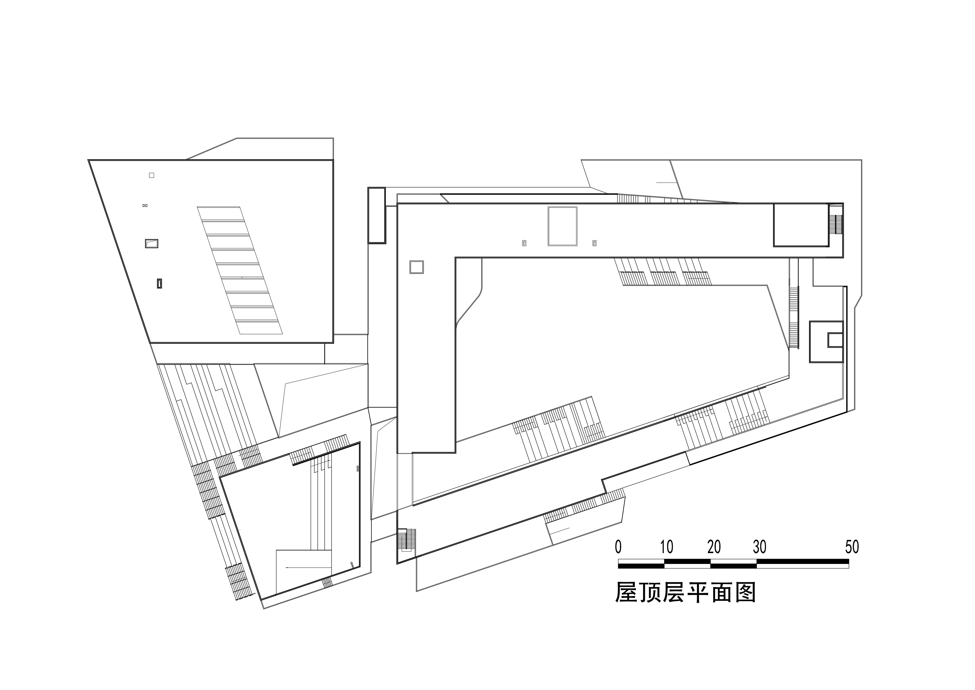
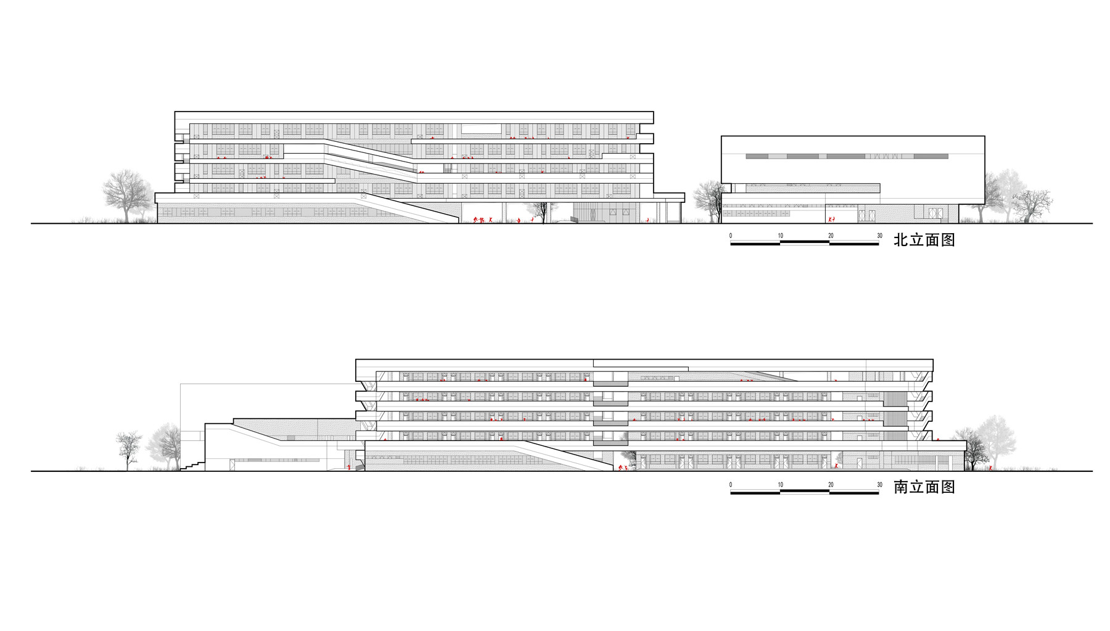


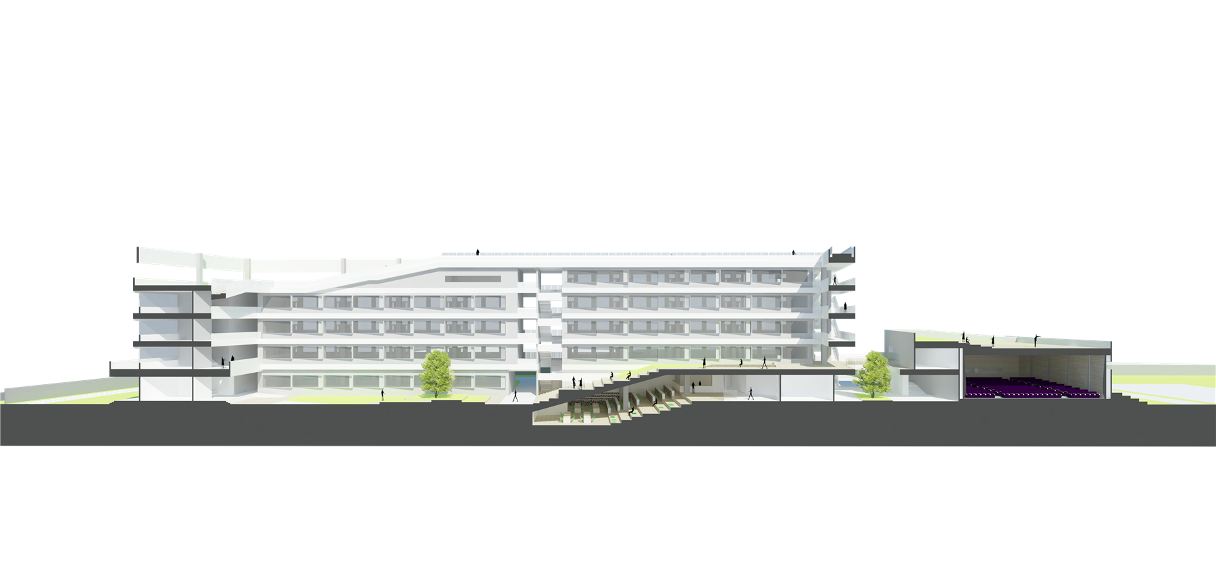
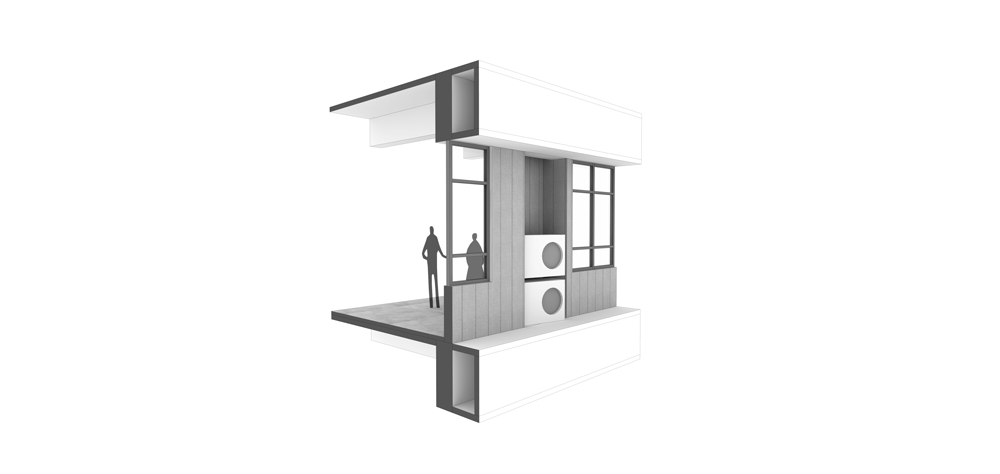
完整项目信息
项目名称:上海唐镇新市镇C-03B-01地块配套中学
项目类型:教育建筑
项目地点:上海市浦东新区唐龙路、玉盘北路
设计单位:华建集团上海建筑设计研究院有限公司
主创建筑师:苏昶、谭春晖、左雷
项目总监:袁建平
设计团队完整名单:苏昶、谭春晖、沈逸斐、左雷、金欢、吴越
业主:上海浦东唐城投资发展有限公司
造价:13755万元
建成状态:建成
设计时间:2017年4月—2018年8月
建设时间:2018年9月—2019年8月
用地面积:32824平方米
建筑面积:22763平方米
结构:陆余年、包佐、李金玮、侯建强、梁保荣、杨悦瑾、刘成
机电设计:汪海良、马立果、刘琉、赵旻、郭敬、周海山、干红、杨波力
景观:周宇、刘雨舟
室内:吴越
BIM:苏骏、王万平、吴反反、朱广祥、李勤、刘雯、吴淑沄
绿色建筑及海绵城市专项:徐凤、潘嘉凝、燕艳、赵俊、孙斌、沈蔚炜、于亮
施工:上海绿地建设(集团)有限公司
摄影:ACF域图视觉
版权声明:本文由华建集团上海建筑设计研究院有限公司授权有方编辑发布,欢迎转发,禁止以有方编辑版本转载。
投稿邮箱:media@archiposition.com
上一篇:谭凌飞:我们并非任何时候都需要一张高清照片
下一篇:建筑地图59 | 金泽:日本隐藏的宝地