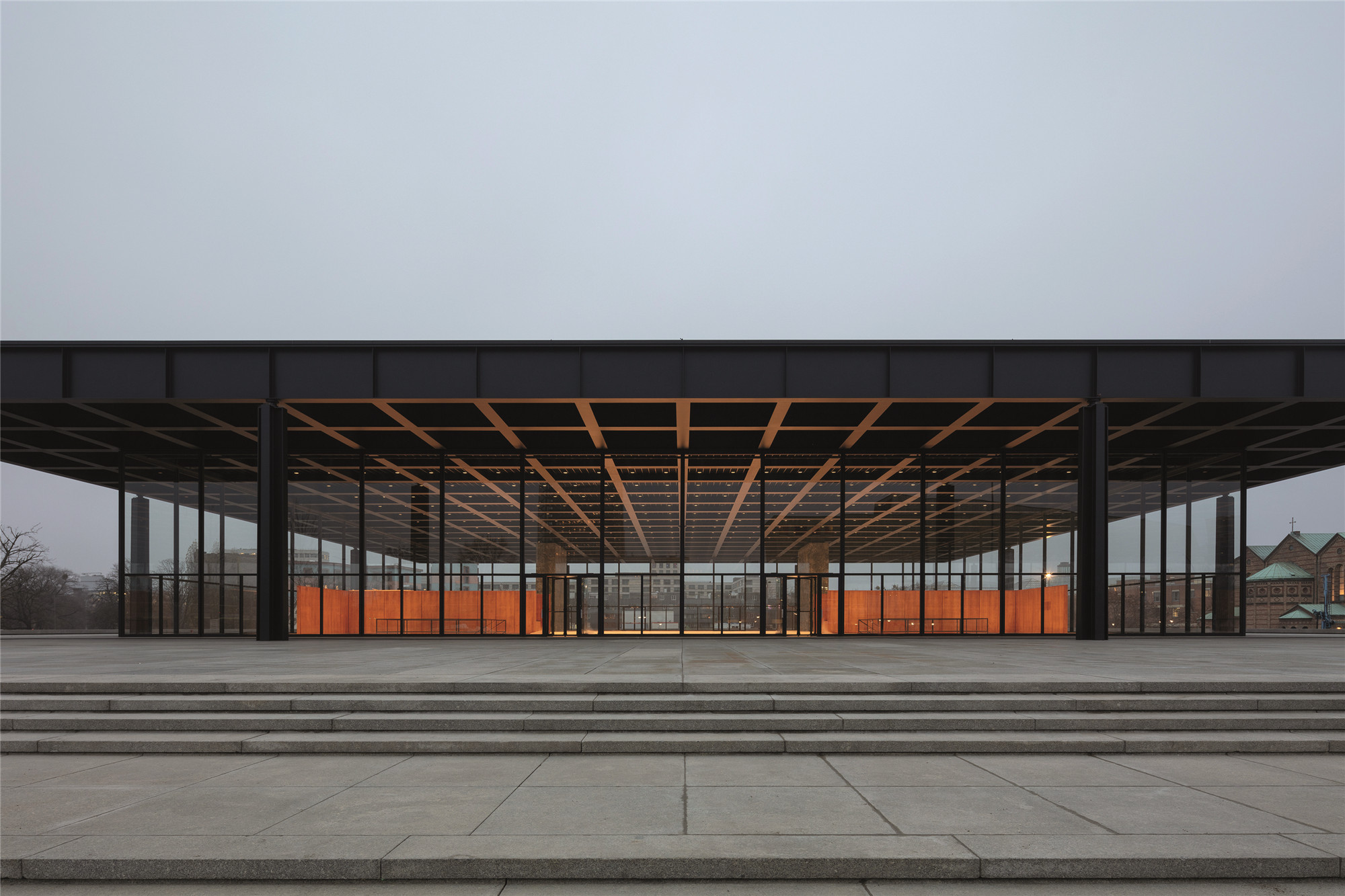
设计单位 大卫·奇普菲尔德建筑事务所
原建筑设计 密斯·凡·德·罗
项目地点 德国柏林
建成时间 2020年
建筑面积 13900平方米
隶属于柏林文化广场的柏林新国家美术馆是密斯移民美国后在欧洲落成了唯一一个建筑作品。自1968年开放以来,它一直被视为是20世纪建筑的一大标志。
The Neue Nationalgalerie in Berlin’s Kulturforum is the only building realised by Mies van der Rohe in Europe after his emigration to the USA. Since its opening in 1968, it has been considered one of the icons of twentieth-century architecture.

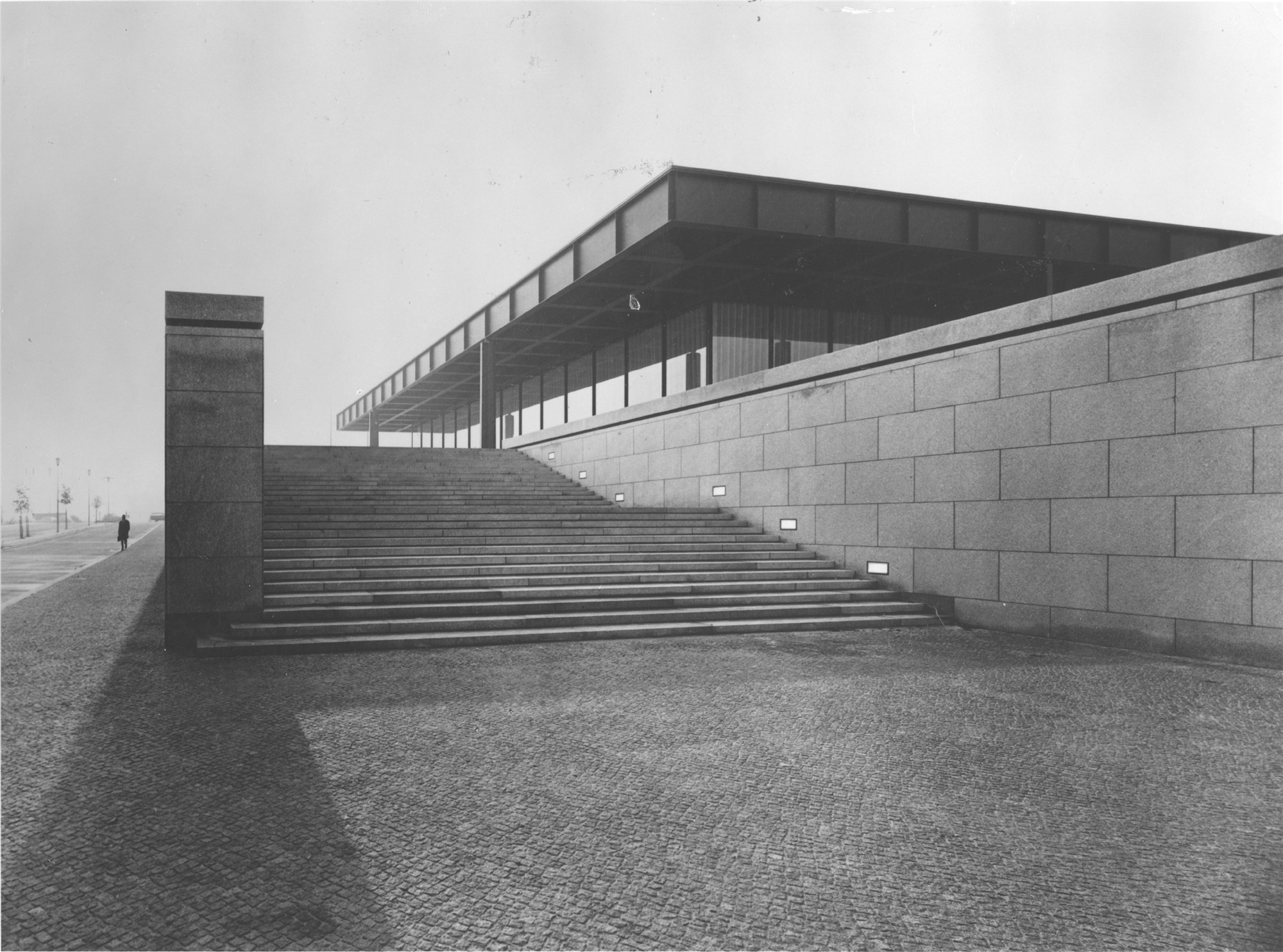
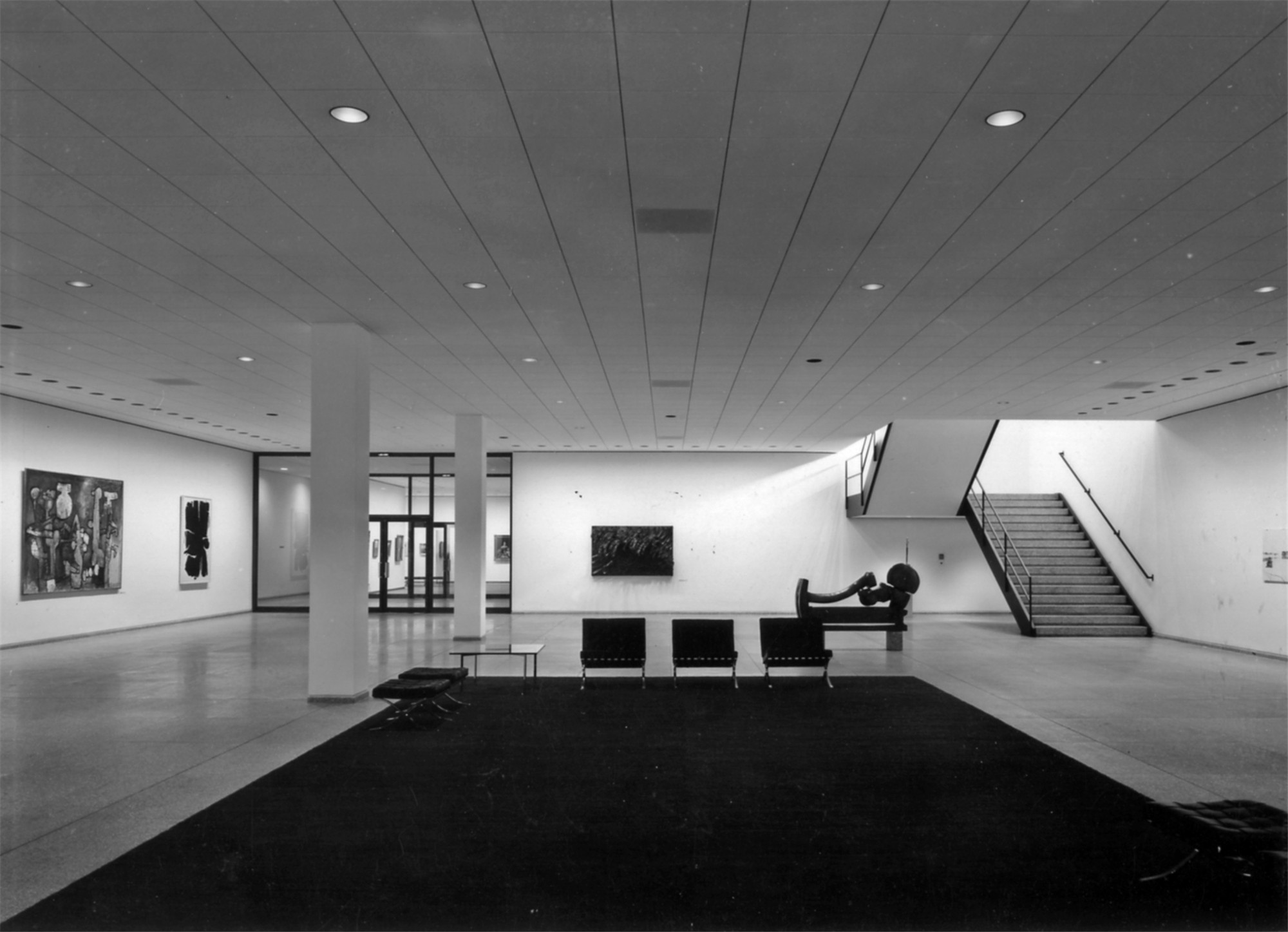
历经50年的密集使用后,该建筑需要全面的翻新和现代化改造。原有的建筑架构经过翻新升级,以达到当今的技术标准,同时在视觉上对建筑的原始外观做出最小的影响。在功能与技术方面,包括空调,人工照明,如衣帽间、咖啡厅、博物馆商店等安保及游客服务设施,以及残疾人坡道和艺术品处理等方面均做出了改进。
After almost 50 years of intensive use, the listed building required a comprehensive refurbishment and modernization. The existing fabric has been refurbished and upgraded to current technical standards with a minimum of visual compromise to the building’s original appearance. The functional and technical upgrades include air-conditioning, artificial lighting, security, and visitors’ facilities, such as cloakroom, café and museum shop, as well as improving disabled access and art handling.
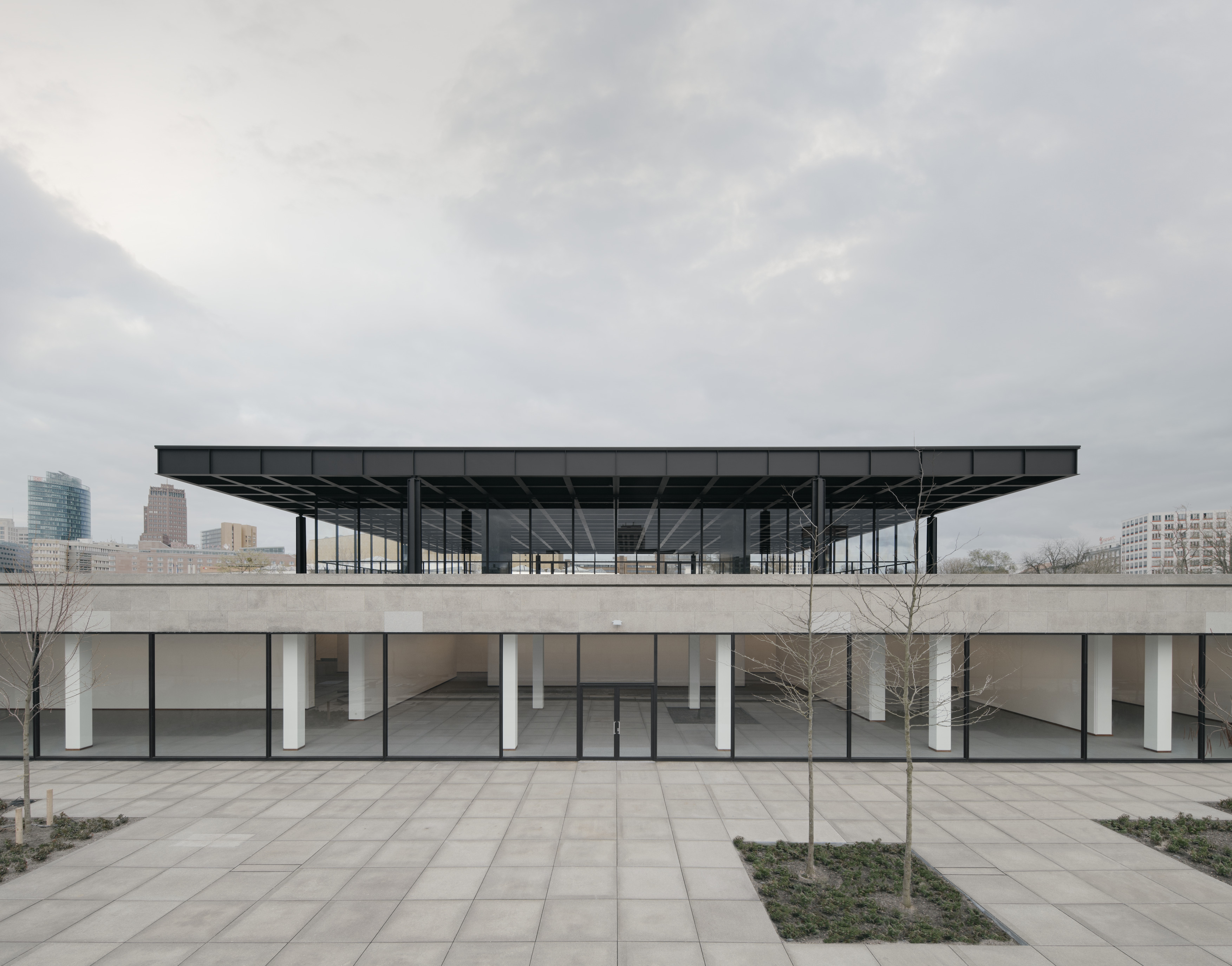
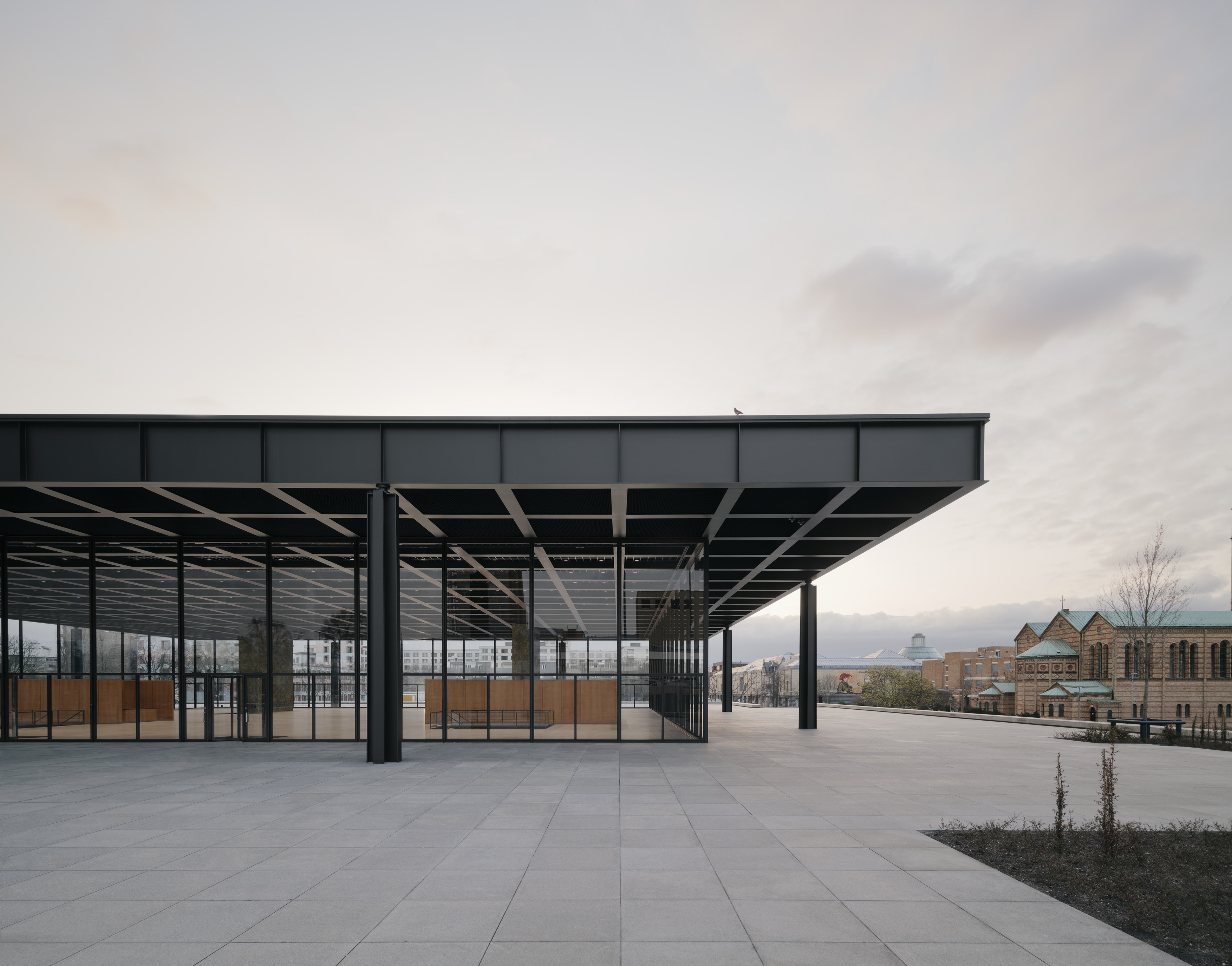
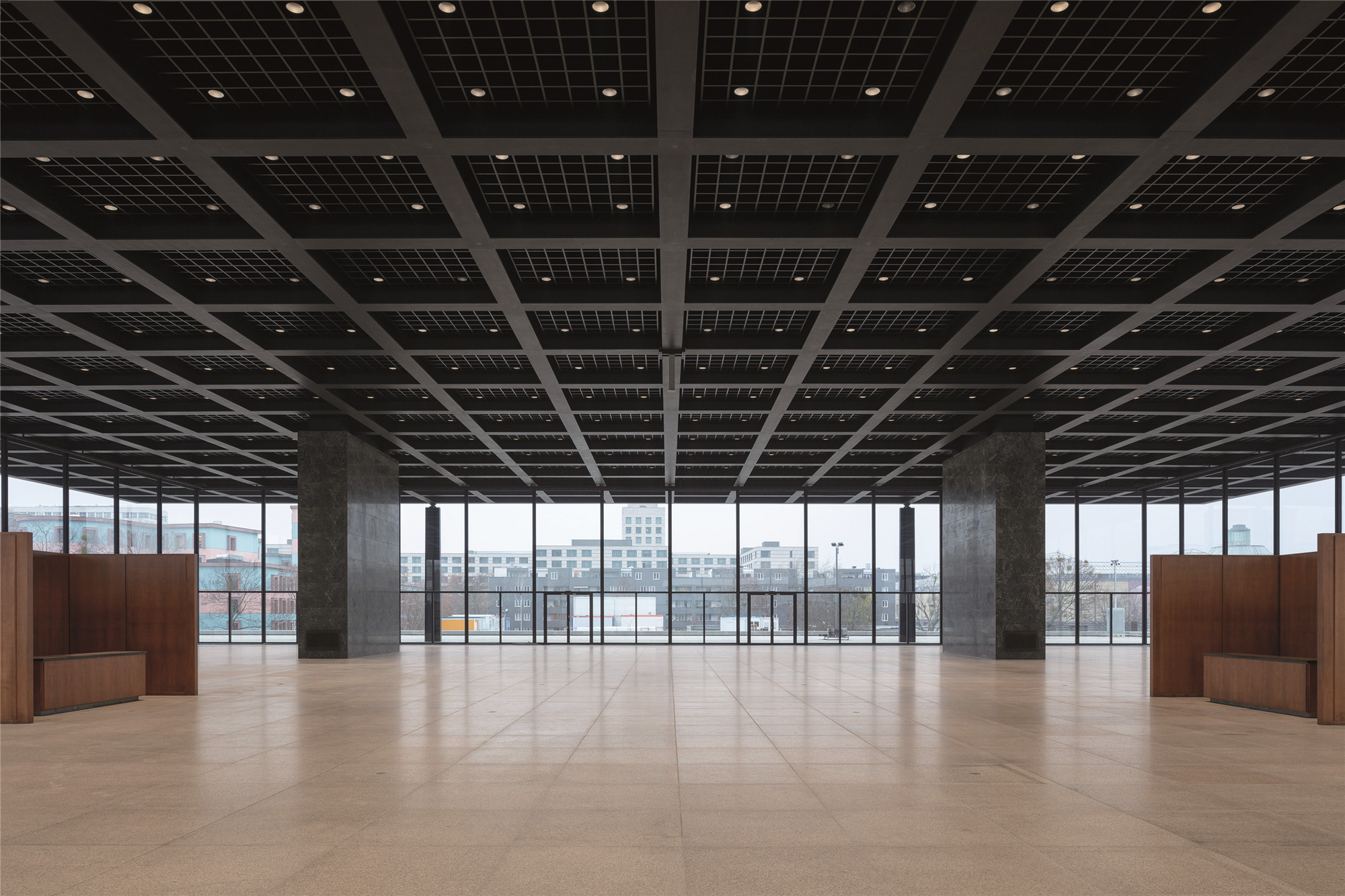
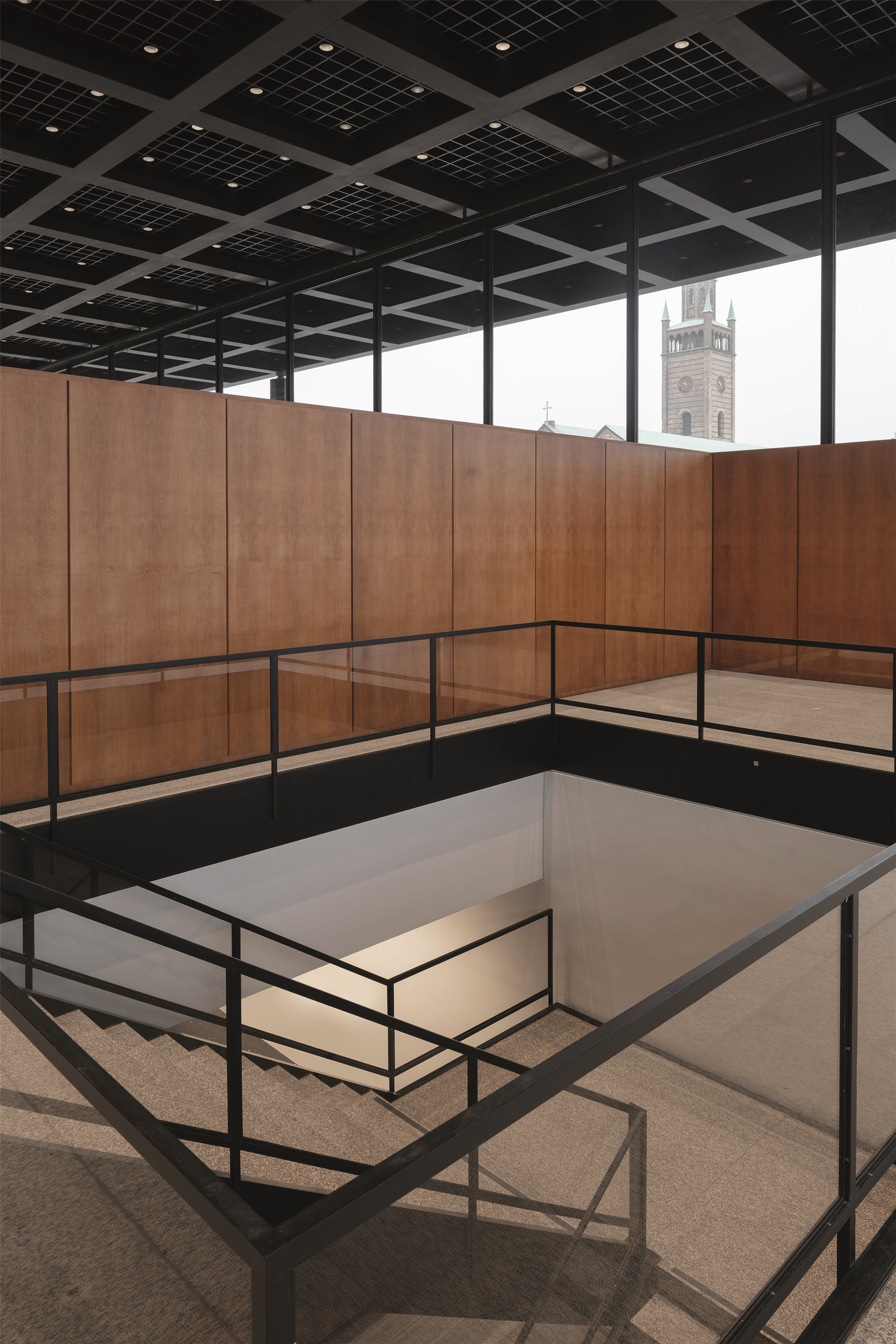

这次需要对钢筋混凝土外壳进行全面的修复,并对建筑的技术和服务设施进行全面的更新,因此设计师对建筑进行了较深的干预。在2015年至2016年期间,石材表面和建筑内部所有的配件被全部拆除。在重新安装到精确的原始位置之前,建筑原有的构件均需进行拆除和修复。
The necessity of an extensive repair of the reinforced concrete shell and the complete renewal of the technical building services required an in-depth intervention. The stone cladding and all the interior fittings were therefore completely dismantled in 2015/16. The original building components were removed and restored, before being reinstalled in their precise original positions.
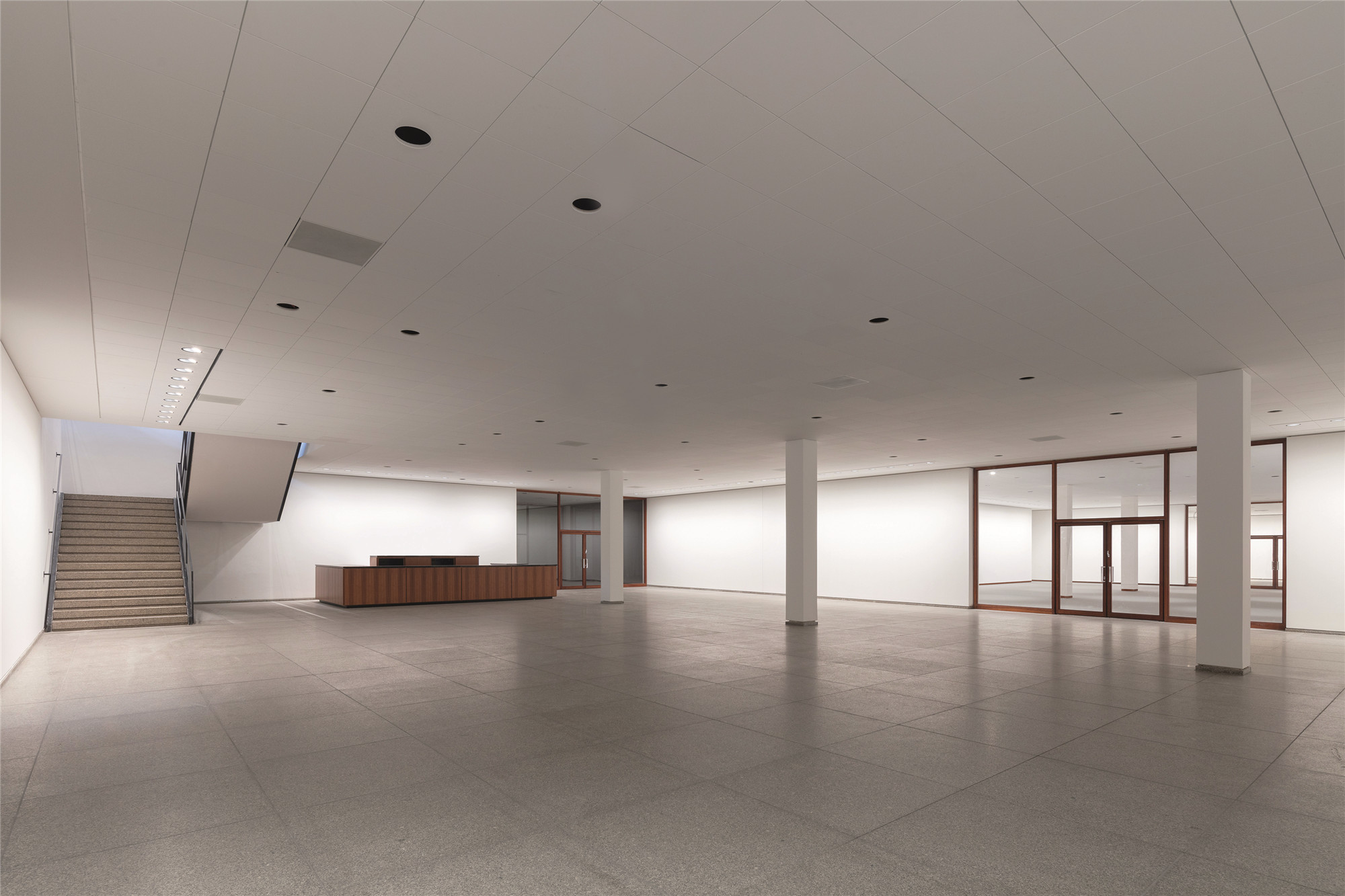



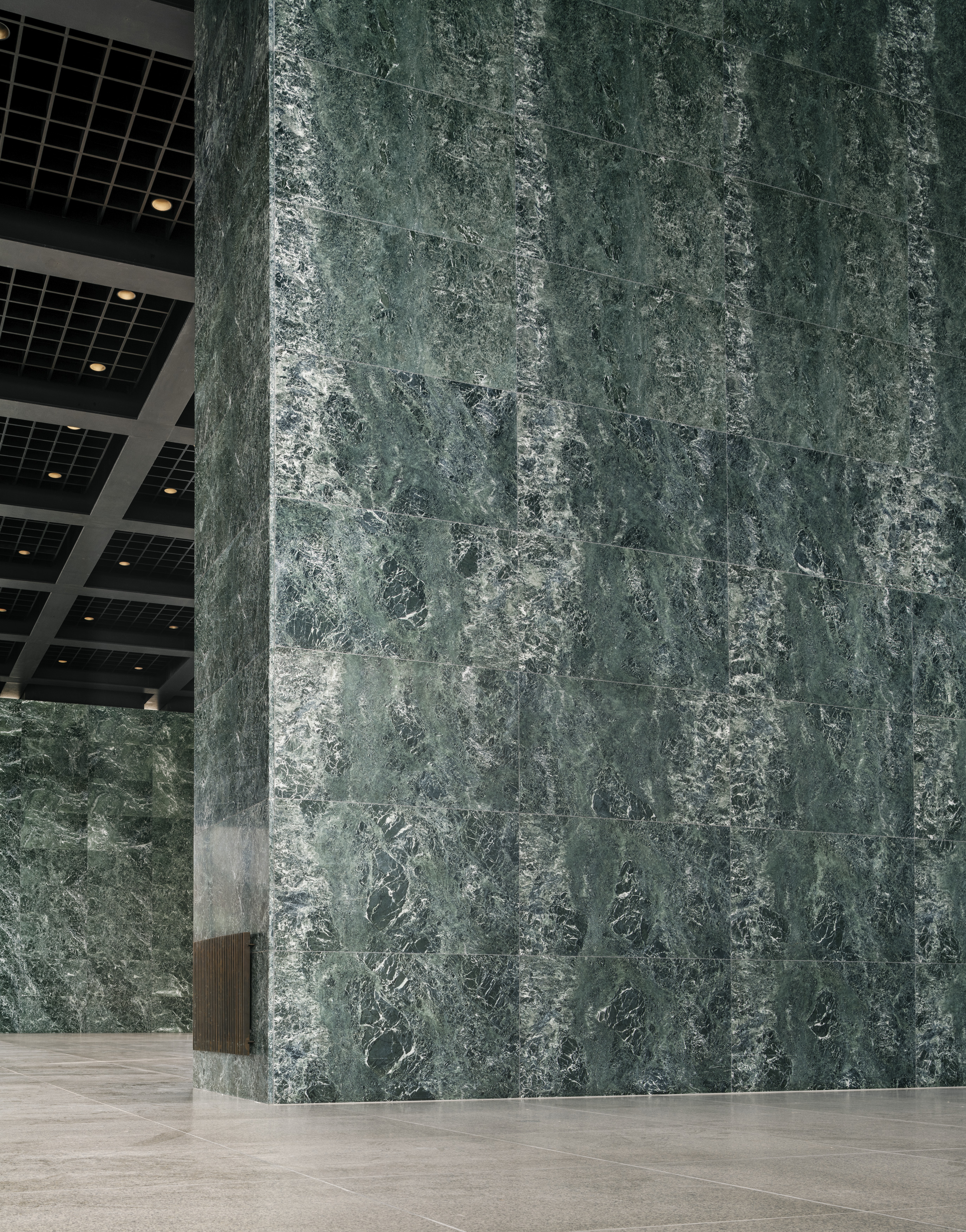
此次修复复杂进程的关键之处,是在满足当今美术馆的需求和美术馆作为保护建筑的重要性之间寻求适当的平衡。虽然基本的干预措施仍取决于原有的建筑设计,但它们作为当代元素仍然清晰可辨。对项目的翻新并不代表一种全新的诠释,而是对这座具有国际式风格建筑的标志性案例的一种尊重式的修复。
The key to the complex planning process for this project was finding a suitable balance between the current museum requirements and the importance of the Neue Nationalgalerie as a listed monument. Though the essential new interventions remain subordinate to the existing design of the building, they are nevertheless discreetly legible as contemporary elements. The refurbishment project does not represent a new interpretation, but rather a respectful repair of this landmark building of the International Style.


施工现场 ▽

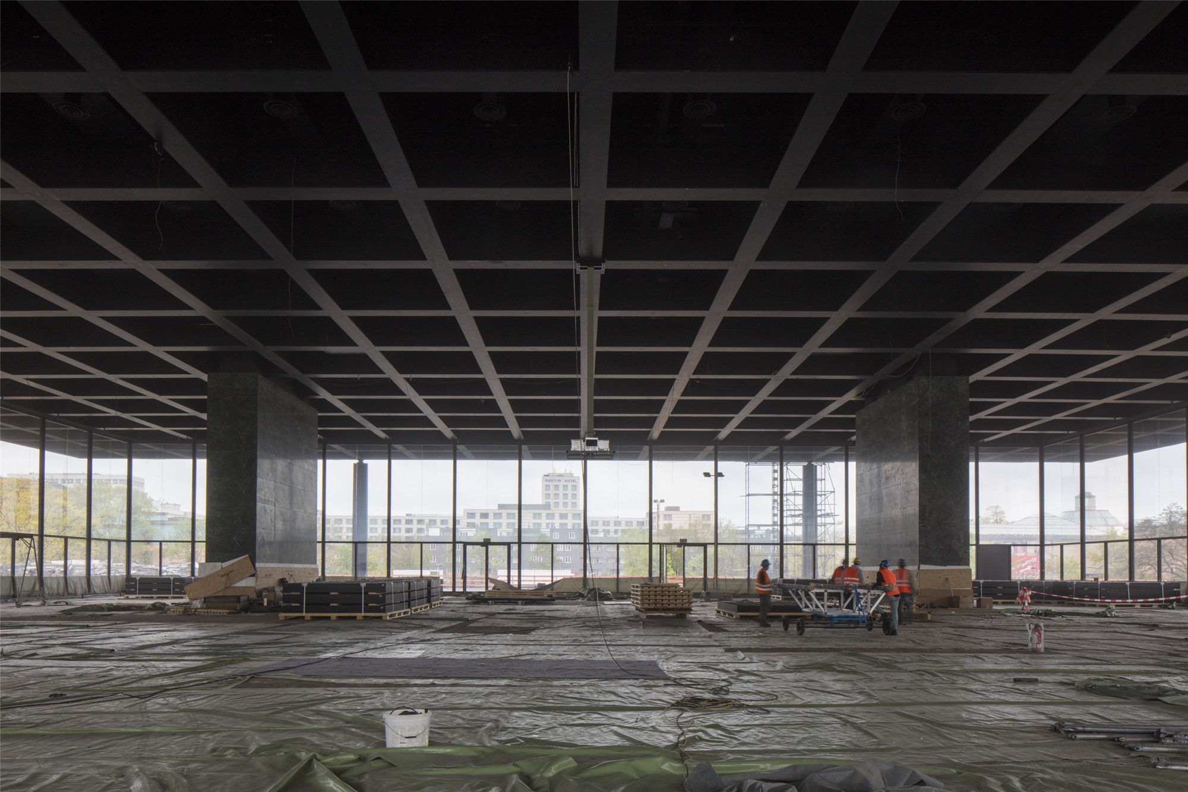
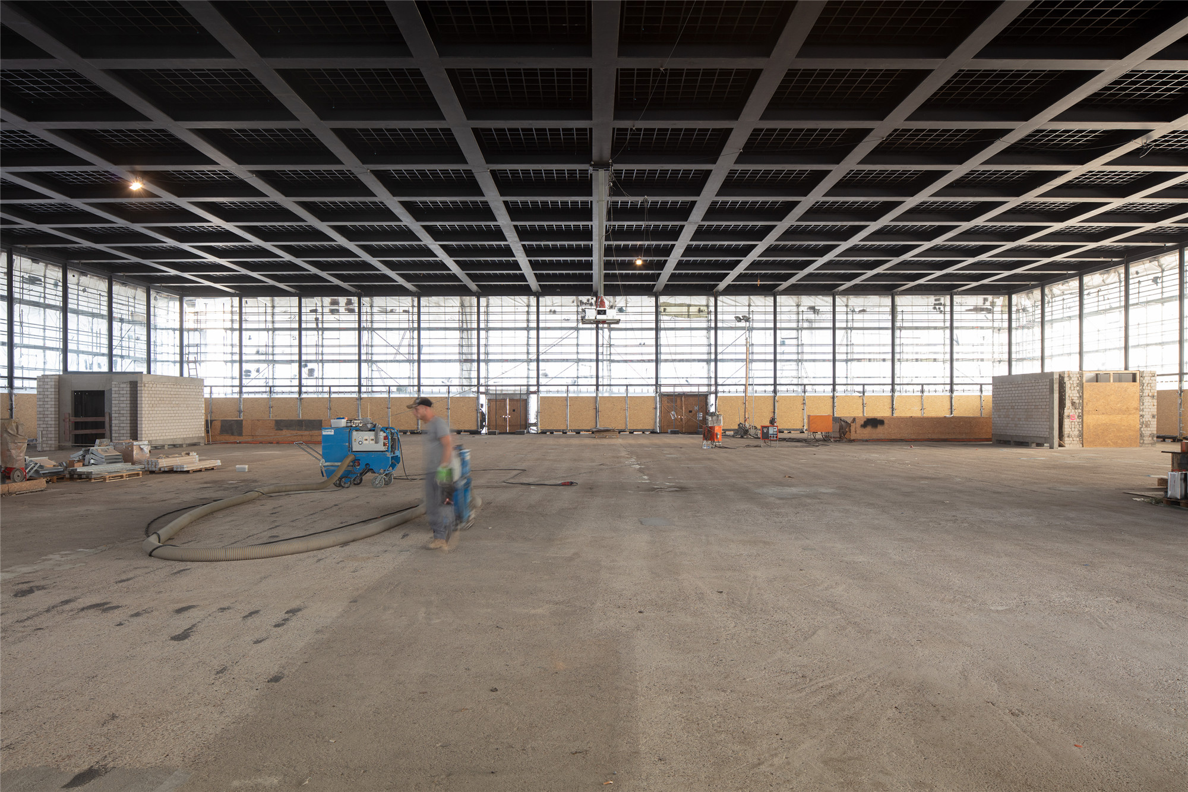

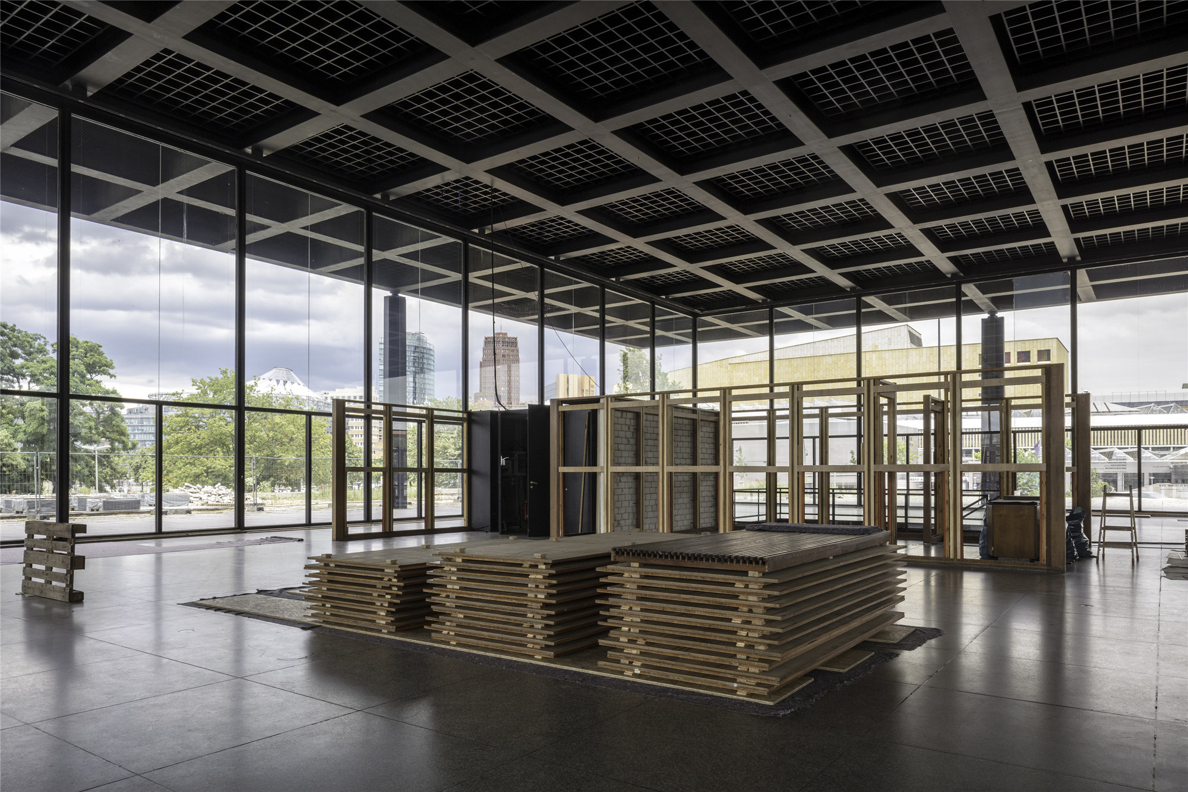

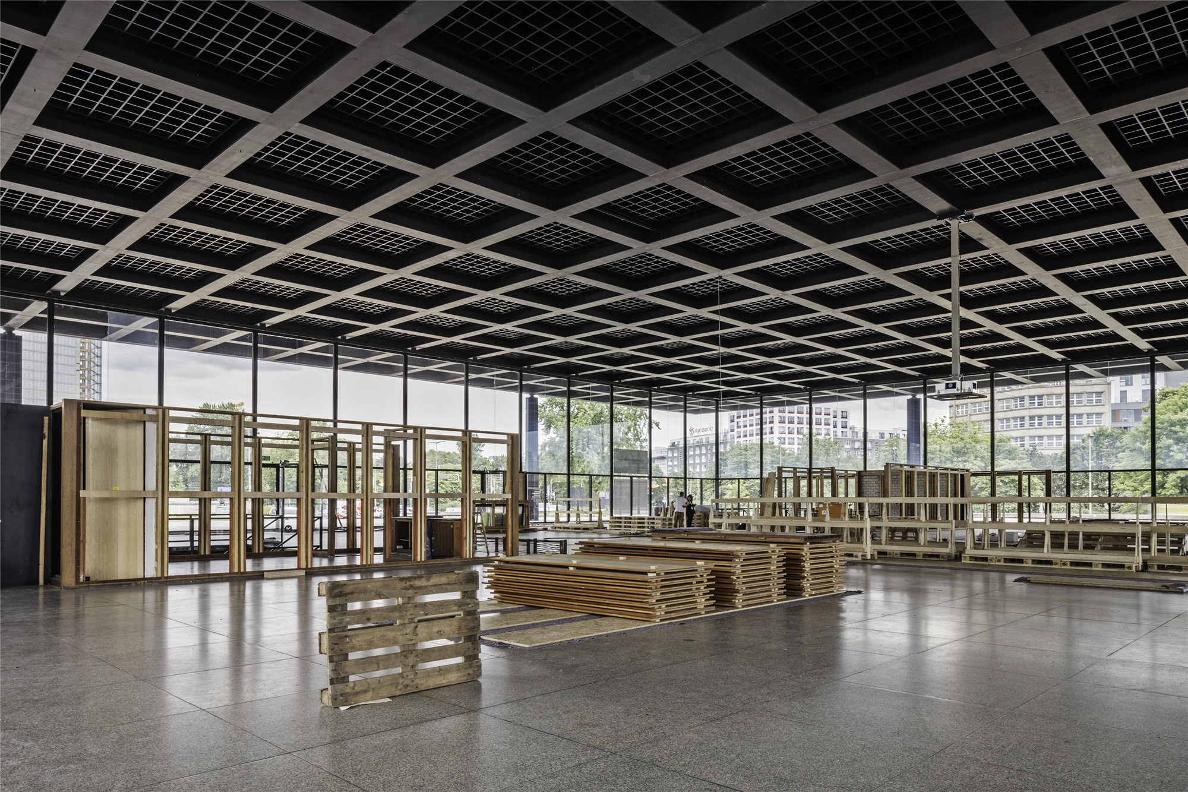
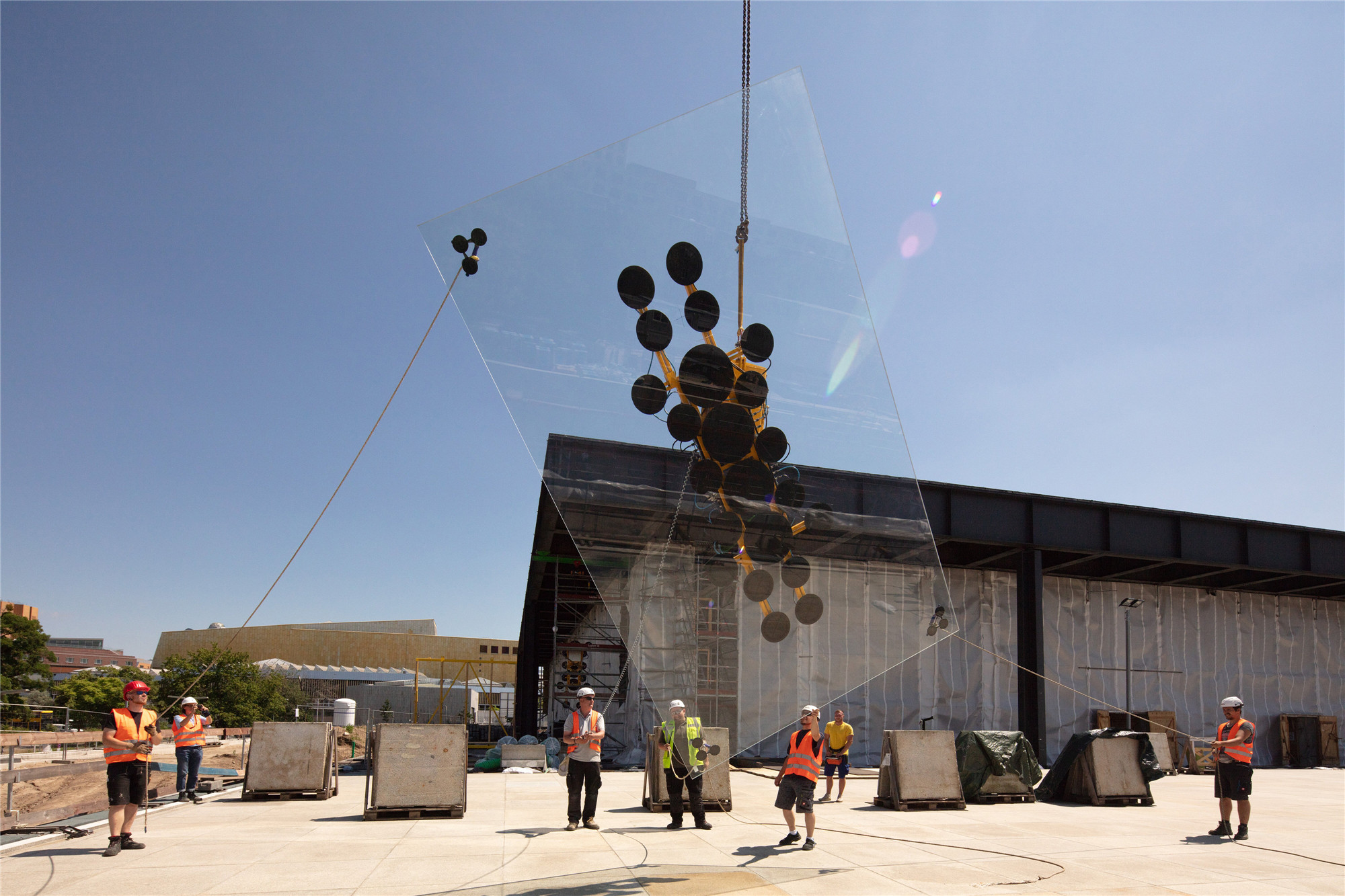
设计图纸 ▽
注:红色为此次翻新中新增/变更部分
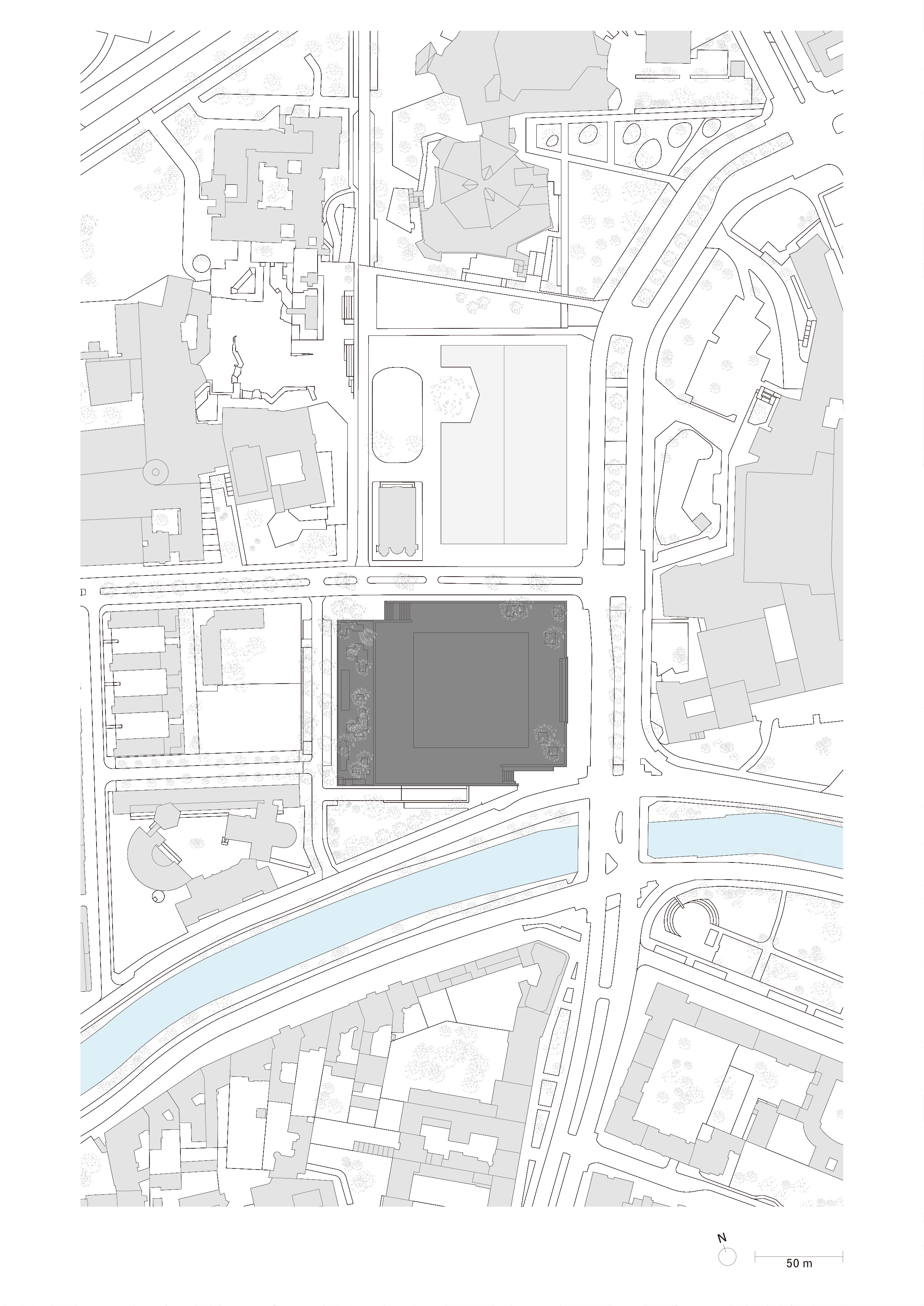
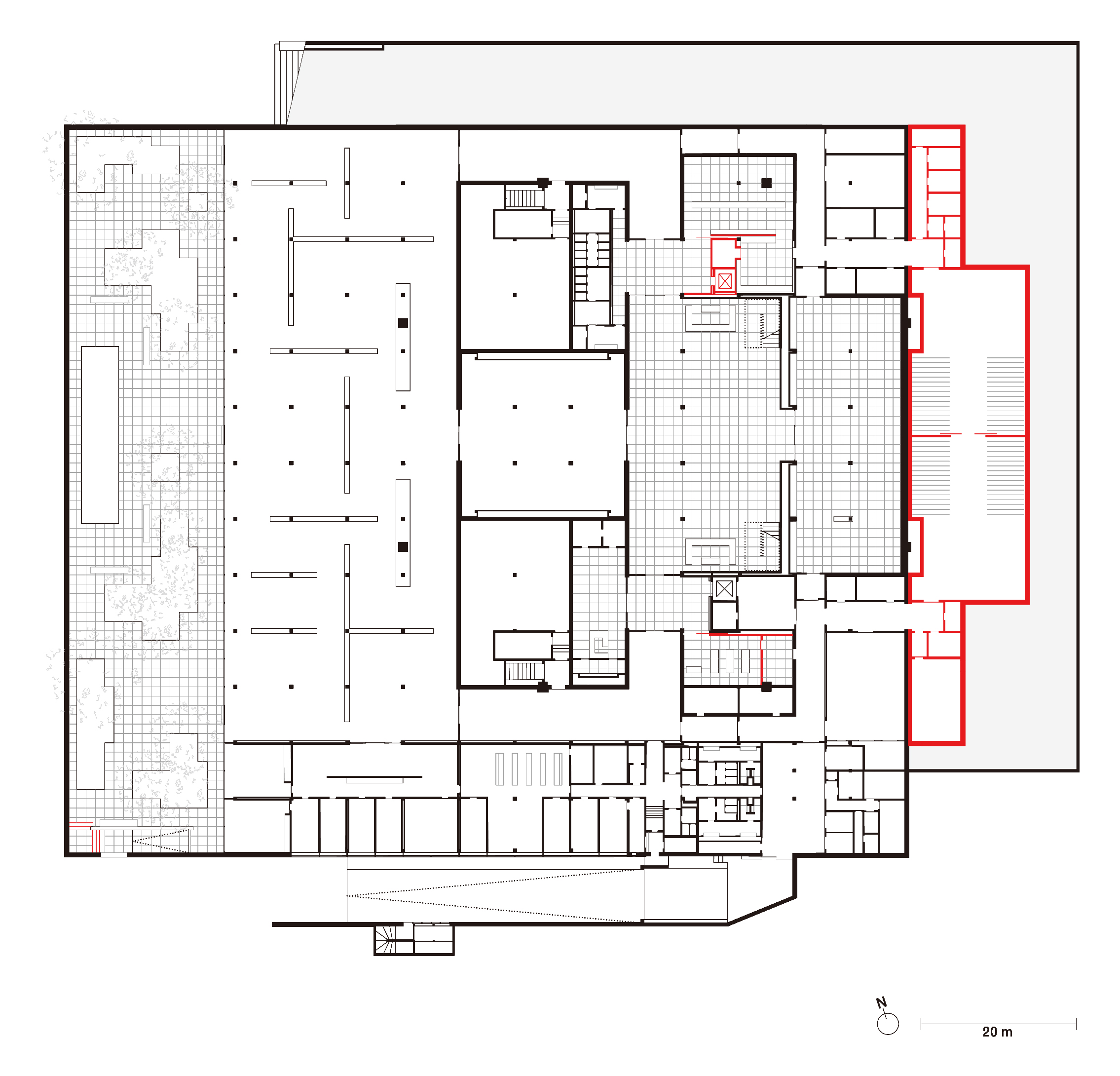







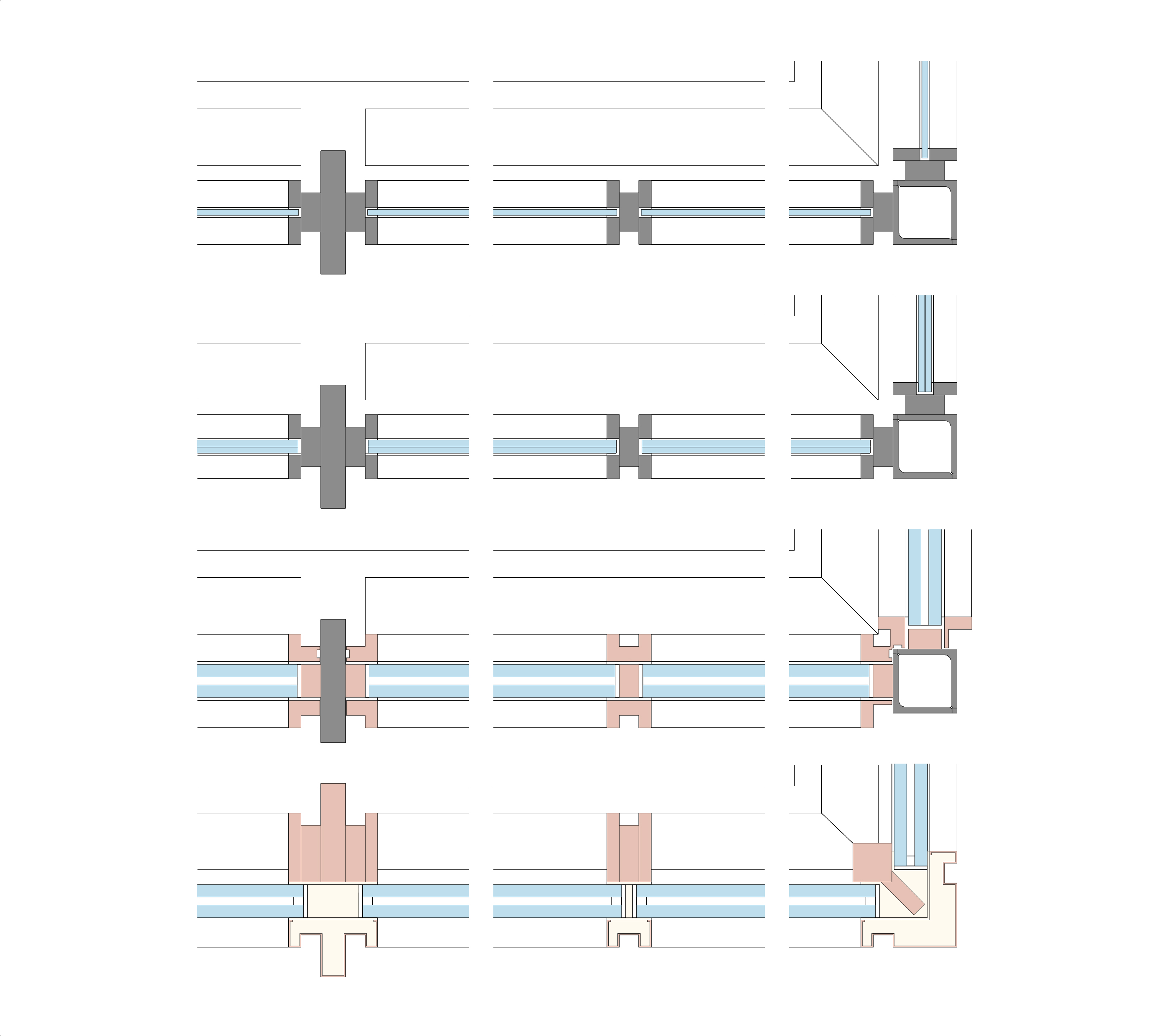
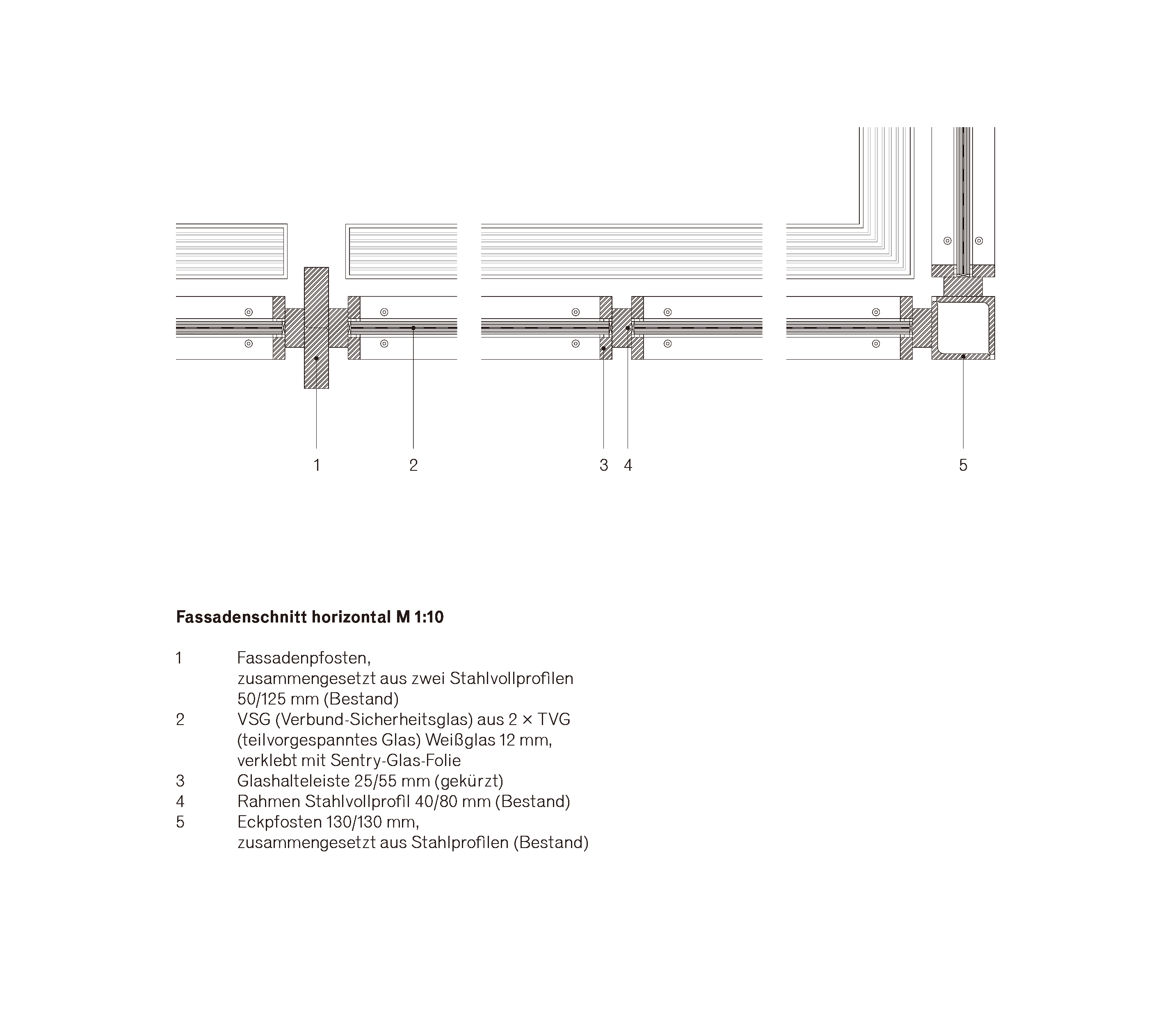
完整项目信息
Tender procedure: 2012
Project start: 2012
Construction start: 2016
Completion: 2020
Opening due: 2021
Gross floor area: 13,900 m2
Client: Stiftung Preußischer Kulturbesitz represented by the Bundesamt für Bauwesen und Raumordnung
Project management: Arne Maibohm
Project controlling: KVL Bauconsult GmbH, Berlin
User: Neue Nationalgalerie, Staatliche Museen zu Berlin
Architect: David Chipperfield Architects Berlin
Partners: David Chipperfield, Martin Reichert, Alexander Schwarz
Project architects: Daniel Wendler and Michael Freytag (Concept design to Technical design, Site design supervision)
Project team: Marianne Akay-Arslantepe, Alexander Bellmann, Thomas Benk, Martina Betzold, Matthias Fiegl, Anke Fritzsch, Dirk Gschwind, Anne Hengst, Martijn Jaspers, Christopher Jonas, Cyril Kriwan, Franziska Michalsky, Maxi Reschke, Elke Saleina, Joshua Saunders, Lukas Wichmann
Executive architect: BAL Bauplanungs und Steuerungs GmbH, Berlin (Procurement, construction supervision)
Project management: Kerstin Rohrbach
Restoration consultant: Pro Denkmal GmbH, Berlin
Structural engineer: GSE Ingenieurgesellschaft mbH Saar, Enseleit und Partner, Berlin
Services engineer: Ingenieurgesellschaft W33 mbH with Domann Beratende Ingenieure GmbH, Berlin
Building physics: Müller-BBM GmbH, Berlin
Acoustic consultant: Akustik-Ingenieurbüro Moll GmbH, Berlin
Fire consultant: HHP West Beratende Ingenieure GmbH, Bielefeld
Façade consultant: DS-Plan, Stuttgart
Lighting consultant: Arup Deutschland GmbH, Berlin
Landscape architect: TOPOS Stadtplanung Landschaftsplanung Stadtforschung, Berlin
延伸阅读
版权声明:本文由David Chipperfield Architects Berlin授权发布,欢迎转发,禁止以有方编辑版本转载。
投稿邮箱:media@archiposition.com
上一篇:台州小伍份村文化礼堂:流动屋面下的乡村聚落 / 园·舍建筑景观
下一篇:经典再读88 | 费舍尔住宅:对角线张力