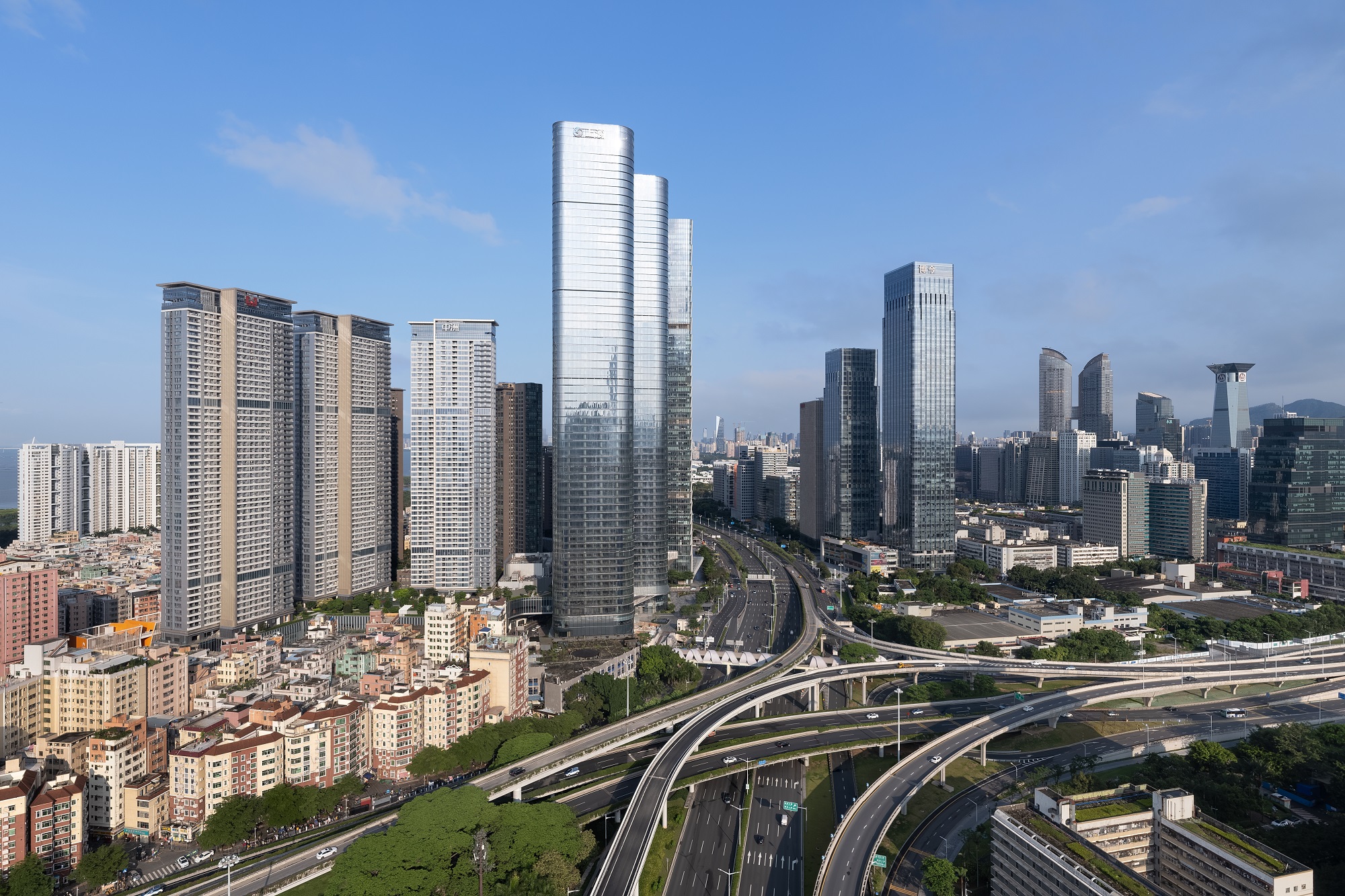
设计建筑师 Aedas
本地设计院 A+E奥意
项目地点 广东深圳
竣工年份 2022年
建筑面积 546,000平方米
本文文字由Aedas提供。
Aedas历时十年,在毗邻福田中央商务区的上沙村打造了深圳市中心最大的城市更新项目之一 ——中洲湾C Future City。在事务所创始人及主席纪达夫(Keith Griffiths)、执行董事陈川及梁志华的带领下,设计团队提出将“自然、科技、艺术”三者有机融合的设计理念。项目集双子办公塔楼、商业裙楼、服务式公寓、精品酒店于一体,设计基于上沙村的土壤构建出了一座由此而生的现代化未来之城,一期已于2022年竣工。
With an aim to transform the ‘urban ghetto’ and change the way people live for generations to come, Aedas has embarked on a 10-year journey to create the largest urban regeneration that Shenzhen has ever seen in Shangsha Village next to the Futian CBD. Led by Founder and Chairman Keith Griffiths, Executive Directors Chris Chen and Leon Liang, the design derives from a concept that focuses on blending the past and the future through the incorporation of technology, art, and nature. Phase 1 of the development, which was completed in 2022, consists of a twin office tower, a retail mall, serviced apartment towers and a boutique hotel, building a new city that preserves the area's historical significance while creating a modern and sustainable urban environment.
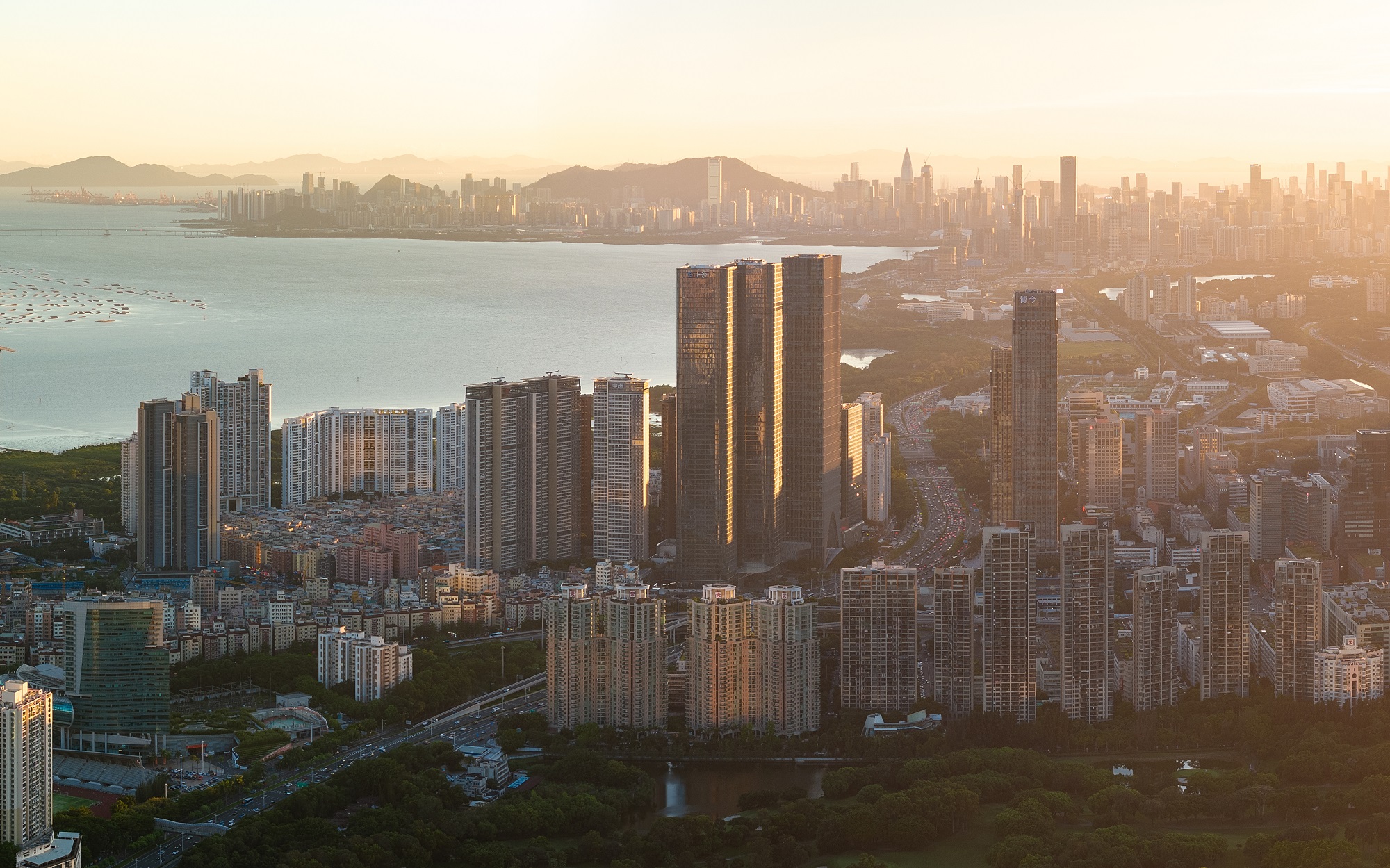
地块紧邻深圳湾,是经济与商业活动的重要中心。团队从地块周围的自然环境中汲取灵感,以建筑的语言凝练海湾与景观间的对话,将两栋高层塔楼置于地块北侧,而三栋服务公寓则置于南侧,并通过高四层的商业裙楼,形成各塔楼之间的连接。主创梁志华表示:“这里可以将滨河路湿地的美景尽收眼底,独特的双塔造型将成为城市的门户地标,便捷的通达性和丰富的活动,将让中洲湾成为功能与美学兼备的城市枢纽。”
The site is in close proximity to Lok Ma Chau Loop where all the eclectic economic and commercial activities happen. The mixed-use development consists of two high-rise towers towards the north portion of the site with three luxury serviced apartment towers facing the south, all sitting on a three-storey retail podium. The design of the development was inspired by the surrounding natural terrain and the alluring synergy created by the water and landscape. ‘With distant views of the wetlands fronting Binhe Road, the twin towers become the gateway to the city, facilitating the ease of transport and various activities, it is indeed a city hub that embodies functionality and aesthetics,’ says Leon.
设计将包括活动场所、绿色生态在内的公共空间穿插设置在各业态之间,充分利用空间,打造出多样化的城市界面。商业主入口在东侧办公塔楼的后侧,自然分流了顾客和办公人员。并在办公塔楼及商业地块中设置了空间节点,与两期形成自然连接。服务式公寓则位于地块西侧,可以将湿地景观与高尔夫球场的绿地美景尽收眼底。
To facilitate footprints and create a diverse interface for the development, retail spines and communal spaces like event spaces and green spaces are interspersed within the development. With the retail main entrance set directly at the back of the eastern office tower, it forms an immediate bridge between the shoppers and the office workers. Nodes are created on both office and retail plots to link up the two phases of the development, while the serviced apartments are located on the western perimeter to allow for views towards the wetland and golf course.
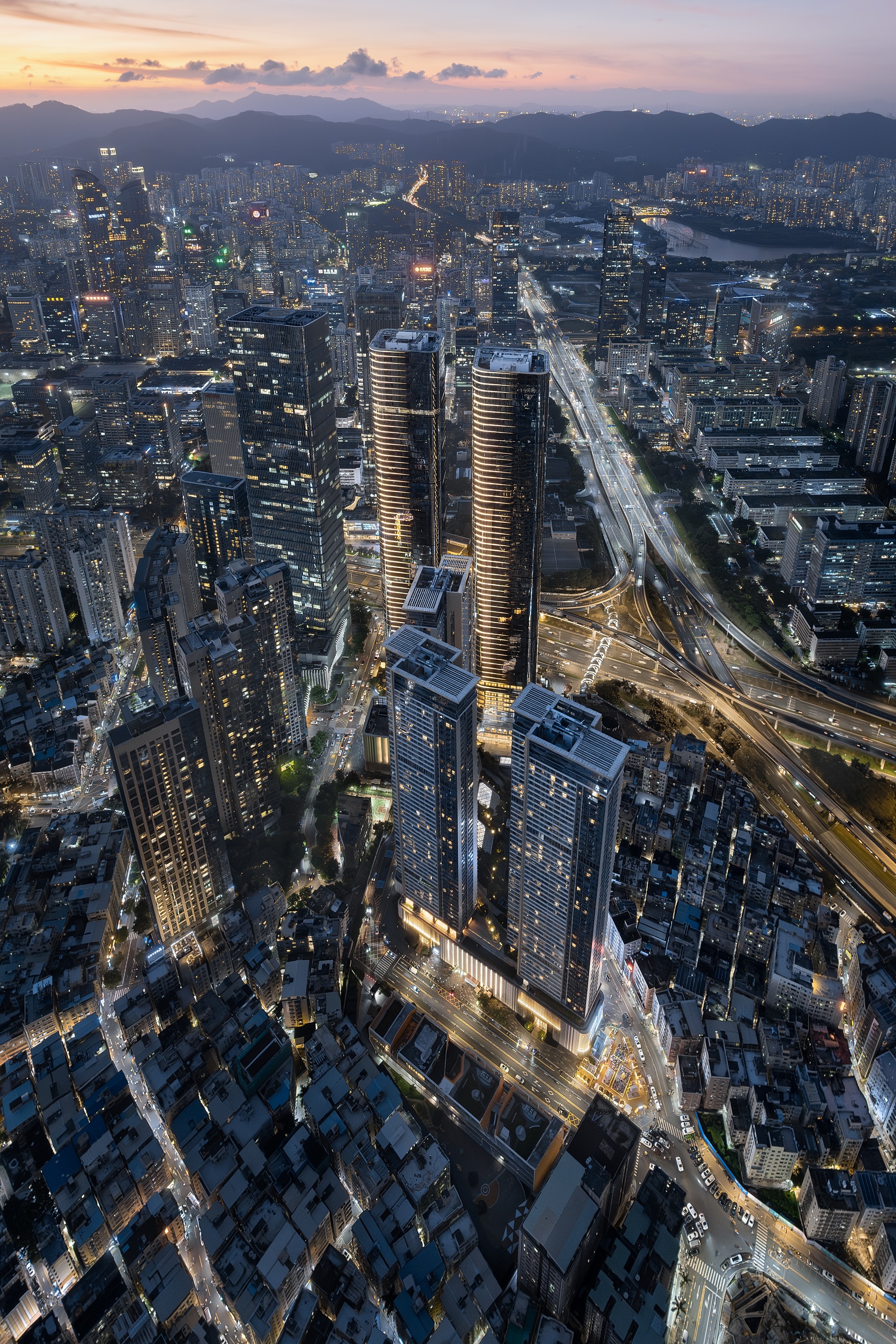
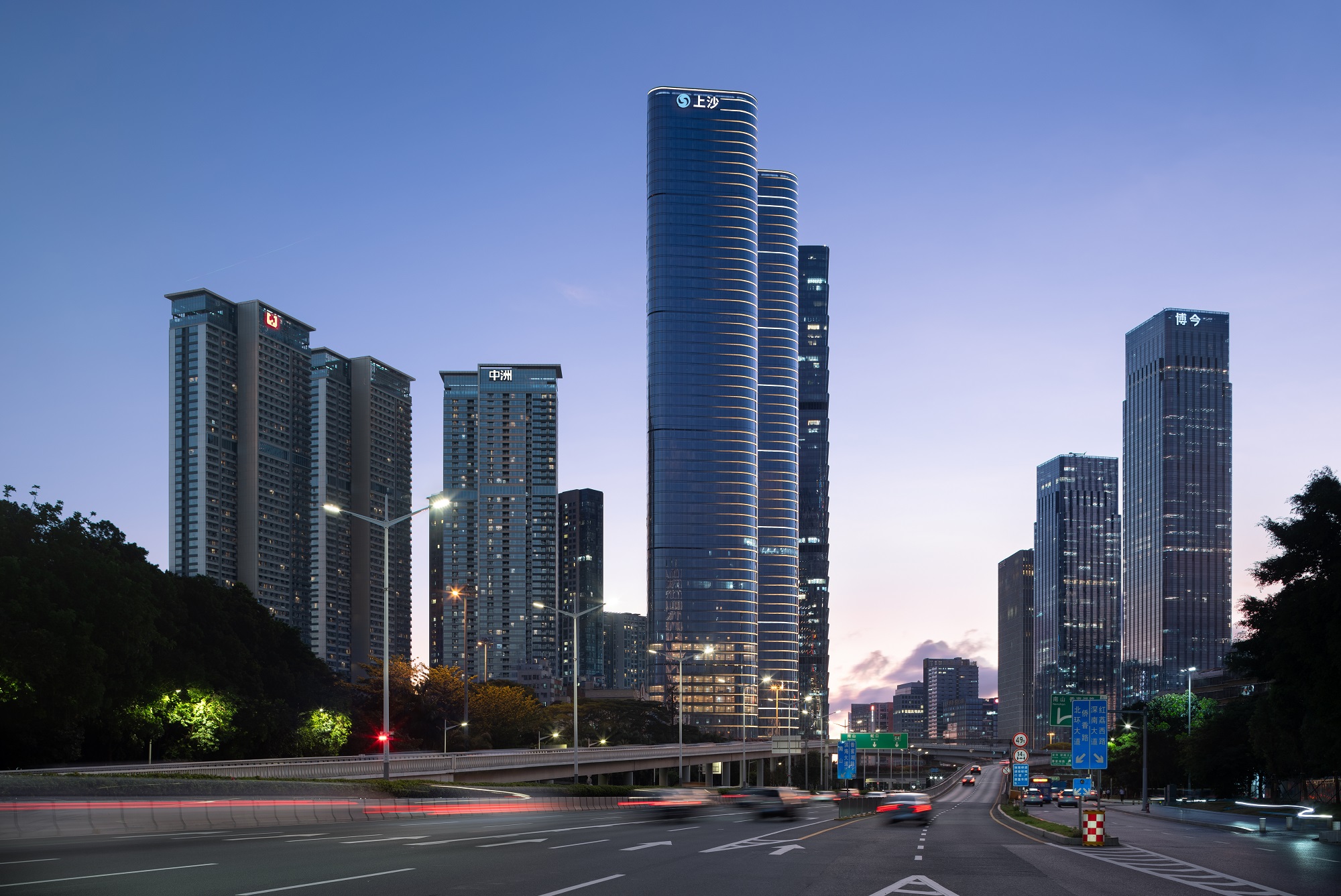
办公双子塔
两座双子塔紧邻主干道设置,设计将其面向林荫路一侧,其中东侧塔楼退让后移,在两座塔楼之间构建出商业裙楼,并营造出广场空间,以开放式的姿态迎接林荫路上往来的游客。
Fronting a main boulevard, both towers are about the main road while the eastern tower has been deliberately set back, creating a public plaza and a retail annex between them, and opening up the city-facing boulevard for visitors to proceed into the development.
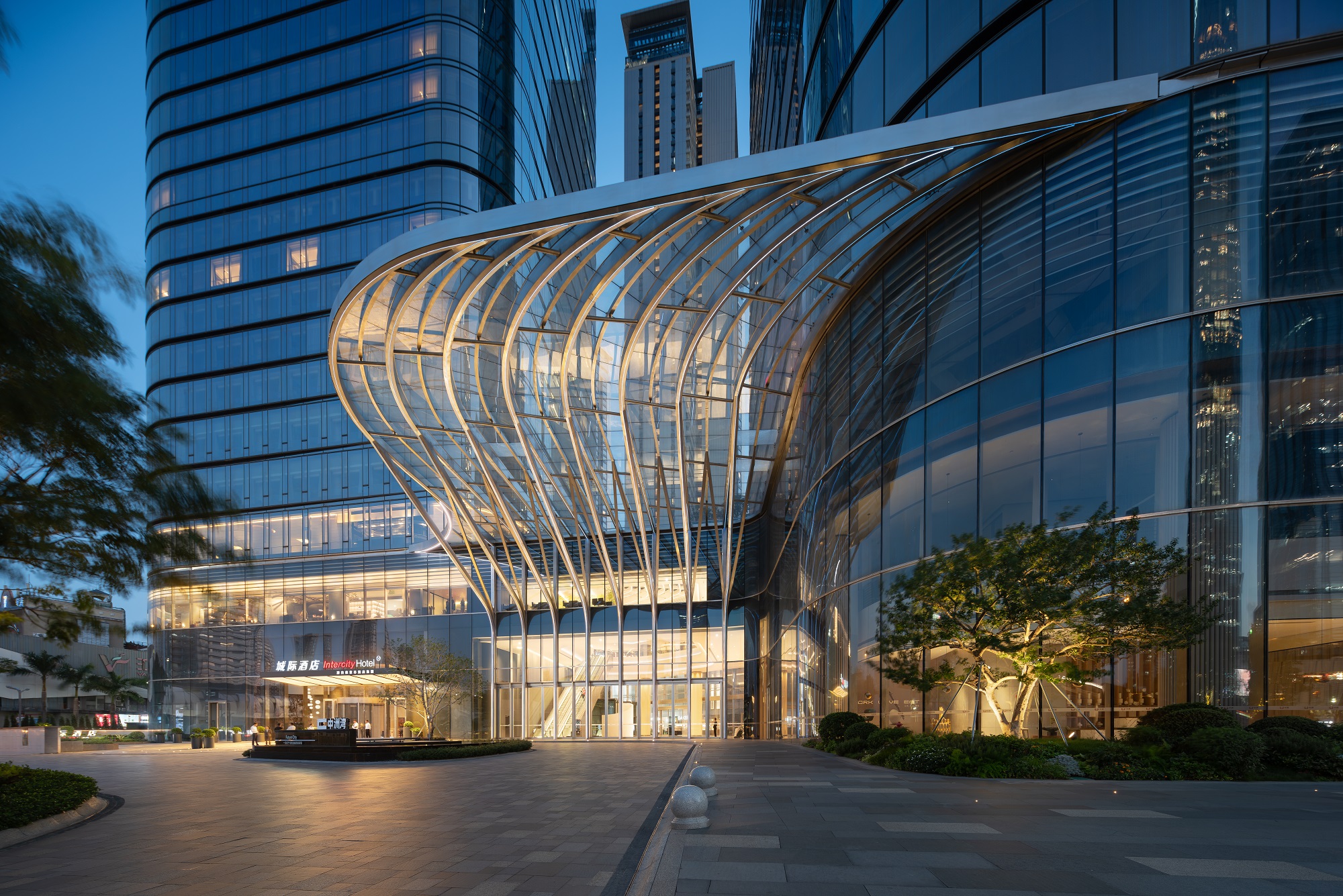
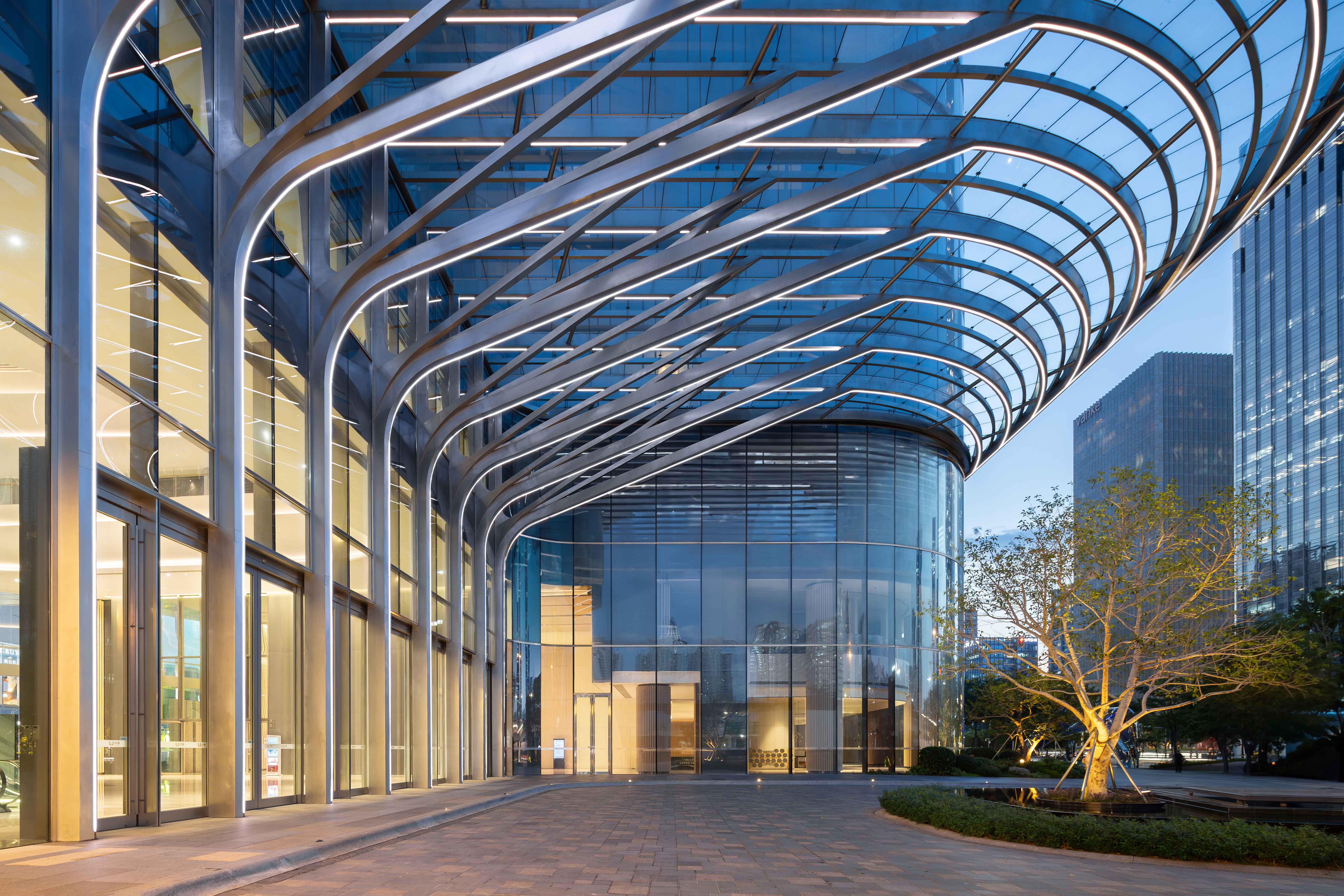
团队以流畅、平滑的线条勾勒出塔楼轮廓,搭配简约的立面,让建筑在肌理繁冗的上沙城中村中脱颖而出。整体设计化繁为简却不乏活力变化,基于高效的幕墙体系,立面从高反射玻璃到低层的透明幕墙自然过渡,从视觉上区分不同业态功能。标志性的雨棚入口,如同上沙的门户象征,以动感的线条无缝延伸至塔楼。
A fluid and smooth design language has been adopted, with a minimal façade design to contrast the busy surroundings of Shangsha. Albeit made simple, the façade is dynamic and adapted to efficient technical measures. The tower blends from a highly reflective surface to a transparency at the lower levels revealing its different functions. The fluid canopy transcends towards the entrance to the development, representing the gateway into Shangsha.
主创纪达夫表示:“塔楼的外形设计不仅要符合场地条件,还要考虑到城市环境。面对复杂丰富的肌理,我们选择以简驭繁,将双子塔做得极致简单,使其从纷杂繁复中脱颖而出。”
‘The shapes of the towers were designed to not only respond to the site conditions, but also to address the urban context and exemplify the “Power of Two”. We went for purity to make our towers stand out from this urban chaos and orchestrate an effortless expression,’ says Keith.

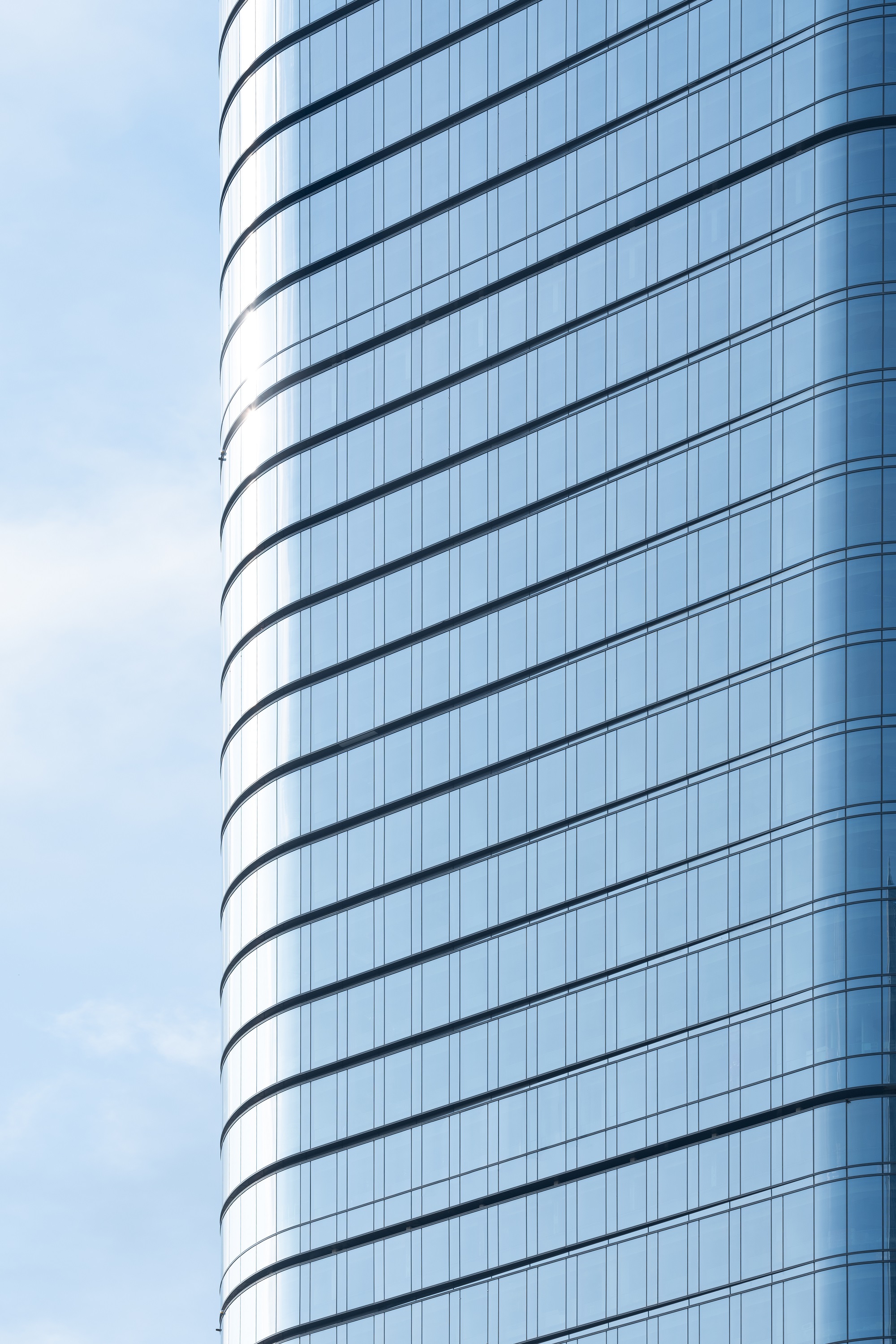
商业裙楼
C Future City商业综合体明快、鲜活,商业空间地上、地下共计五层,分布着诸多主力店、室内外餐饮设施,并设有屋顶花园,为顾客提供露天购物体验。Aedas与室内设计团队一道,为商场预留出了用于不定期表演展览、艺术装置、商业路演等活动的策划空间,以多元的沉浸式空间体验造就潮流打卡地,激活片区活力。
The 5-storey retail complex of C Future City is bright and lively, injecting vibrancy into the neighbourhood by offering a magnitude of experiences to users, such as reserving space for performance exhibitions, pop-up art installations and commercial roadshows, marking itself as the go-to place for an immersive experience of the latest trends. The mall features a selection of anchor shops, indoor and outdoor F&B facilities, and a rooftop garden for an alfresco shopping experience.
商业裙楼的主入口是一个巨型活动空间,通过高13米的超清玻璃幕墙,让室内的精彩活动一览无余,建立起室内外的视觉联系,同时增强了往来人群与建筑的互动。设计基于动感流畅的建筑轮廓,通过虚实相间的幕墙体系,营造出流动之感,如实反映商场功能,拉动人与业态之间的互动。
The main entrance to the retail podium is an event space revealed by a 13-metre curtain wall made of ultra-clear glass, establishing a visual connection between the indoor and outdoor areas while enhancing the public’s interaction with the development. Through utilising different materials, the façade adopts a fluid composition and creates a gesture of ‘flow’, connecting visitors with the mall.
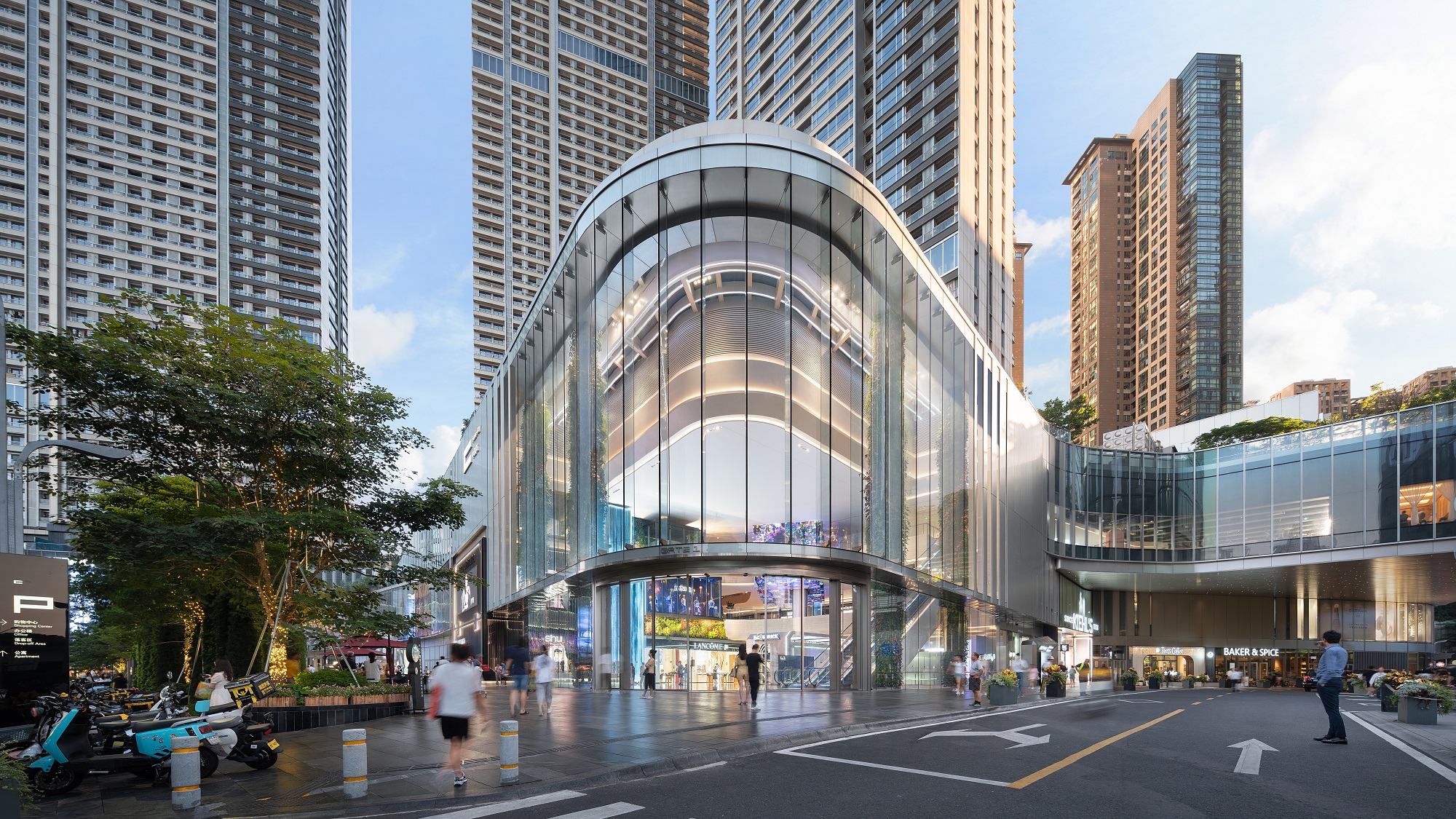
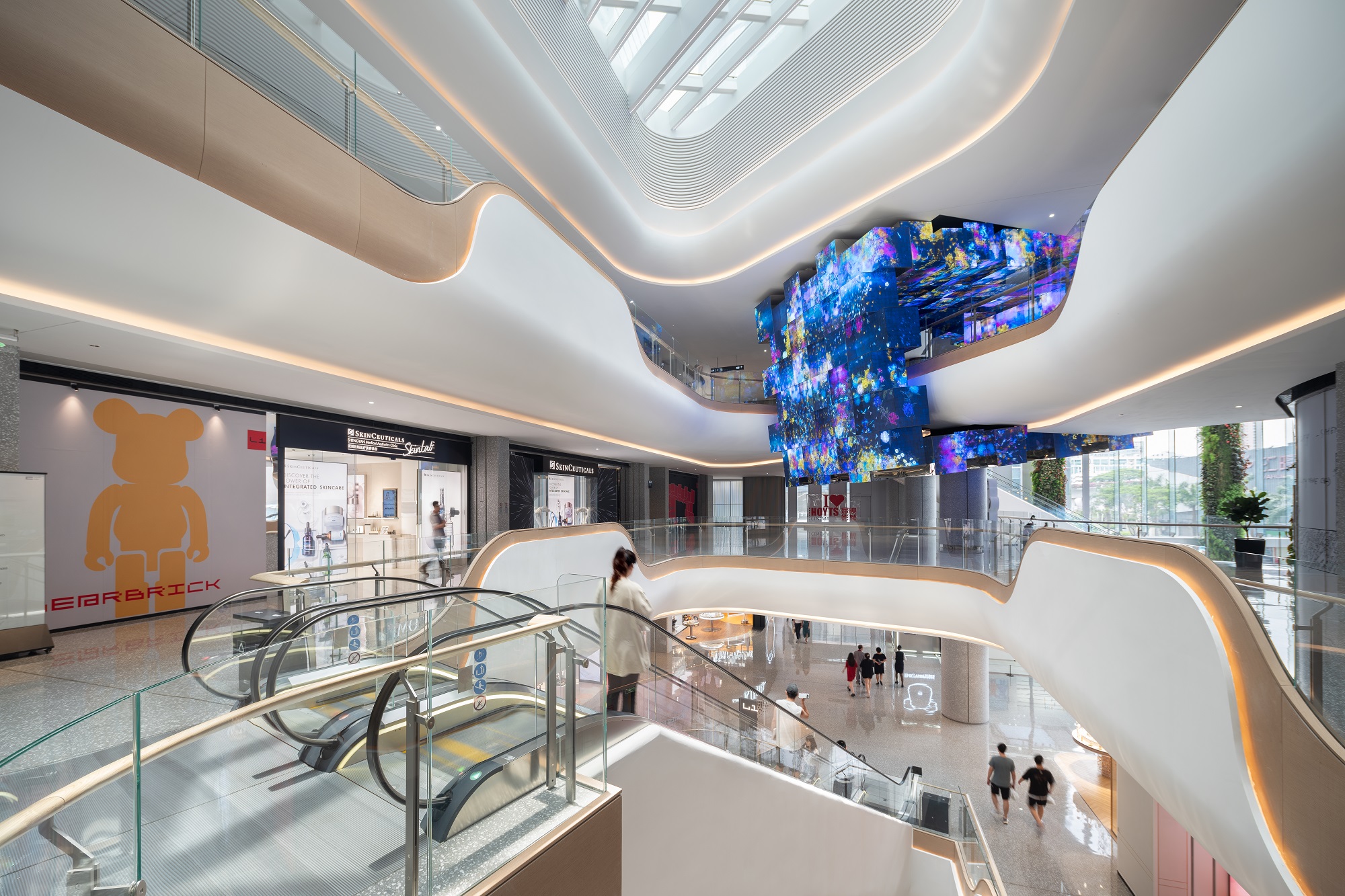
主入口南侧设有一个下沉式庭院广场,顾客可以由此进入商场的地下一层,也可通过地下通廊去往公共交通站点。通透的幕墙设计,为商铺提供了更多的展示面,营造出充满活力的氛围,提升商业价值。下沉式庭院设有与TeamLab合作的数字装置,为顾客构建如梦如幻的空间体验。
Further south of the main entrance forms a sunken courtyard that allows an alternative way into the retail space with a direct connection to the basement level and public transport. It features a curtain wall that provides more retail frontage which eludes vibrancy and increases commercial value. The sunken courtyard also highlights a digital installation in collaboration with TeamLab, providing a picturesque and immersive retail experience to visitors.
设计充分利用室外空间,将裙房屋顶打造为公共平台,设置绿意环绕下的露台餐厅,营造拥抱自然的多孔社交空间,促进交流沟通,让居民和访客可以在此与家人朋友小聚,享受繁华都市中的片刻宁静。同时,设计通过屋顶空间连接各业态,提供便捷的通达路径与健康生活体验。
Utilising outdoor spaces, the design creates a public realm on the roof of the podium with greenery-adorned restaurant pavilions, creating a biophilic and porous social space. Local residents and visitors may enjoy the rare tranquillity in an urban space to socialise with friends and family. The roof also helps facilitate footprints between the developments, promoting interaction and a healthy lifestyle.
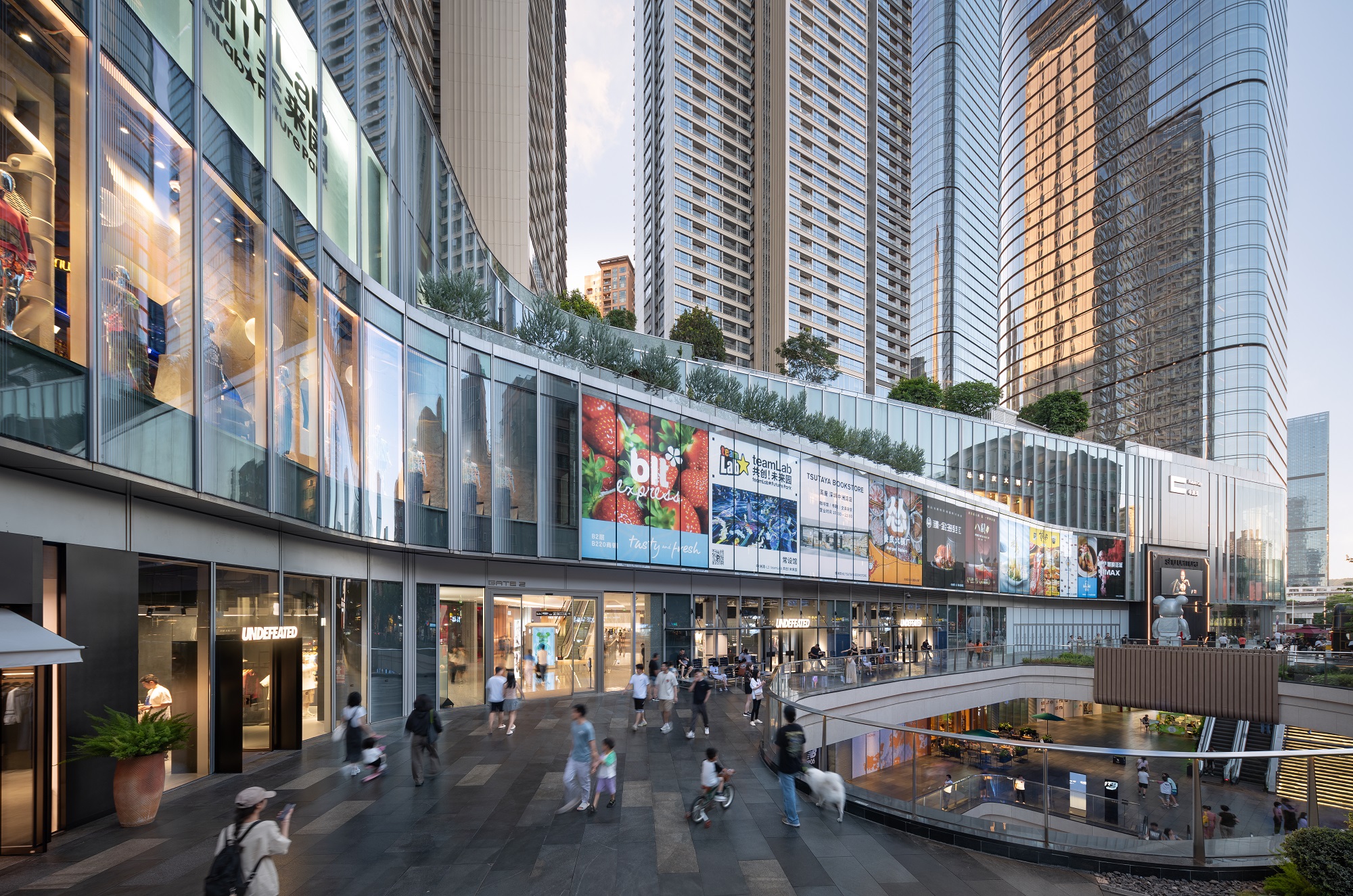
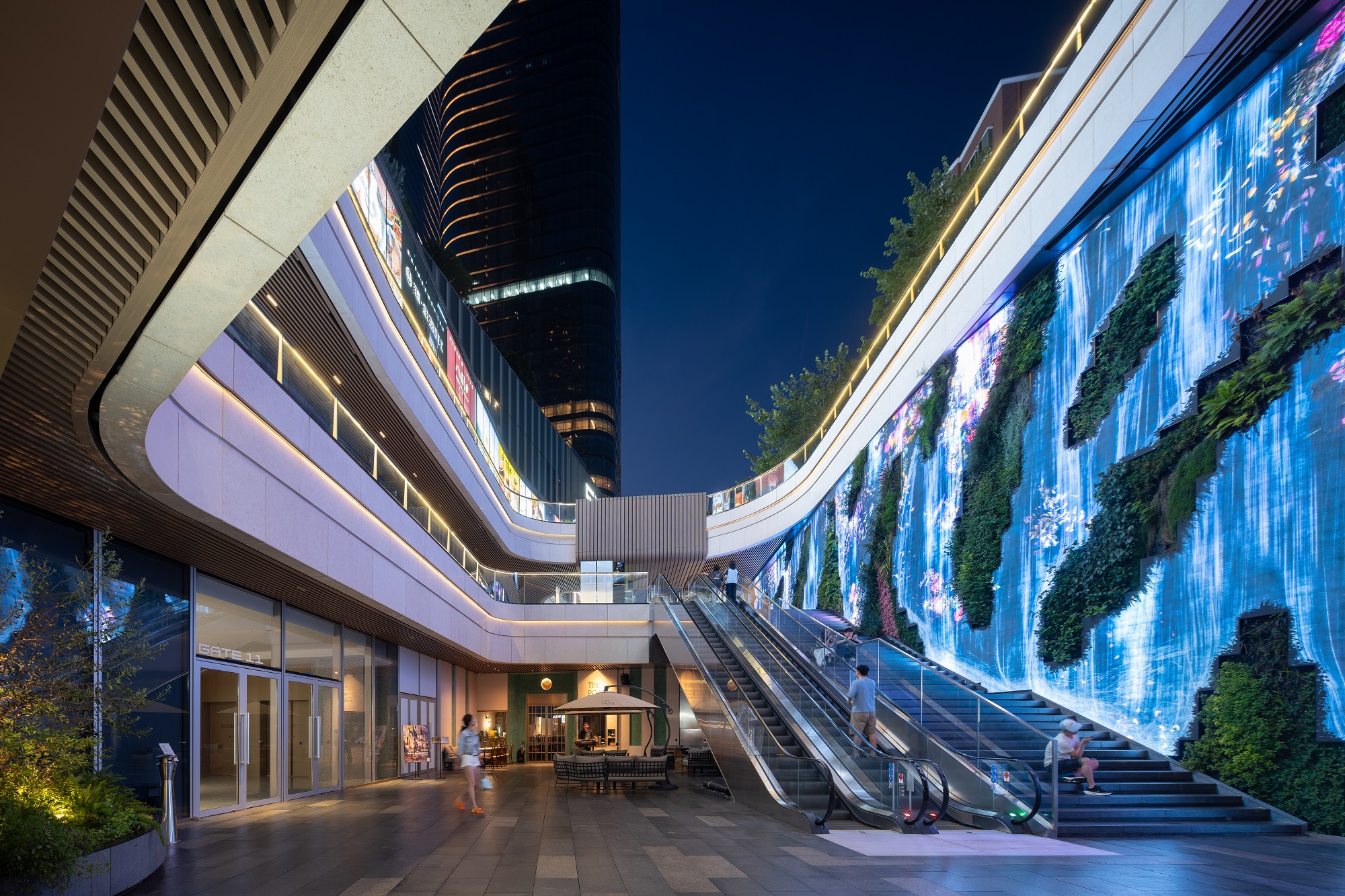
服务式公寓
在商业裙楼之上,耸立着三座服务公寓塔楼,提供了超136,000 平方米的居住空间。设计精心排布塔楼朝向,优化单元组合及景观视野。
Above the retail podium, three towers of serviced apartments stand tall which offers over 136,000 sq m of residential spaces. The orientation of the towers optimises the unit mix and views.
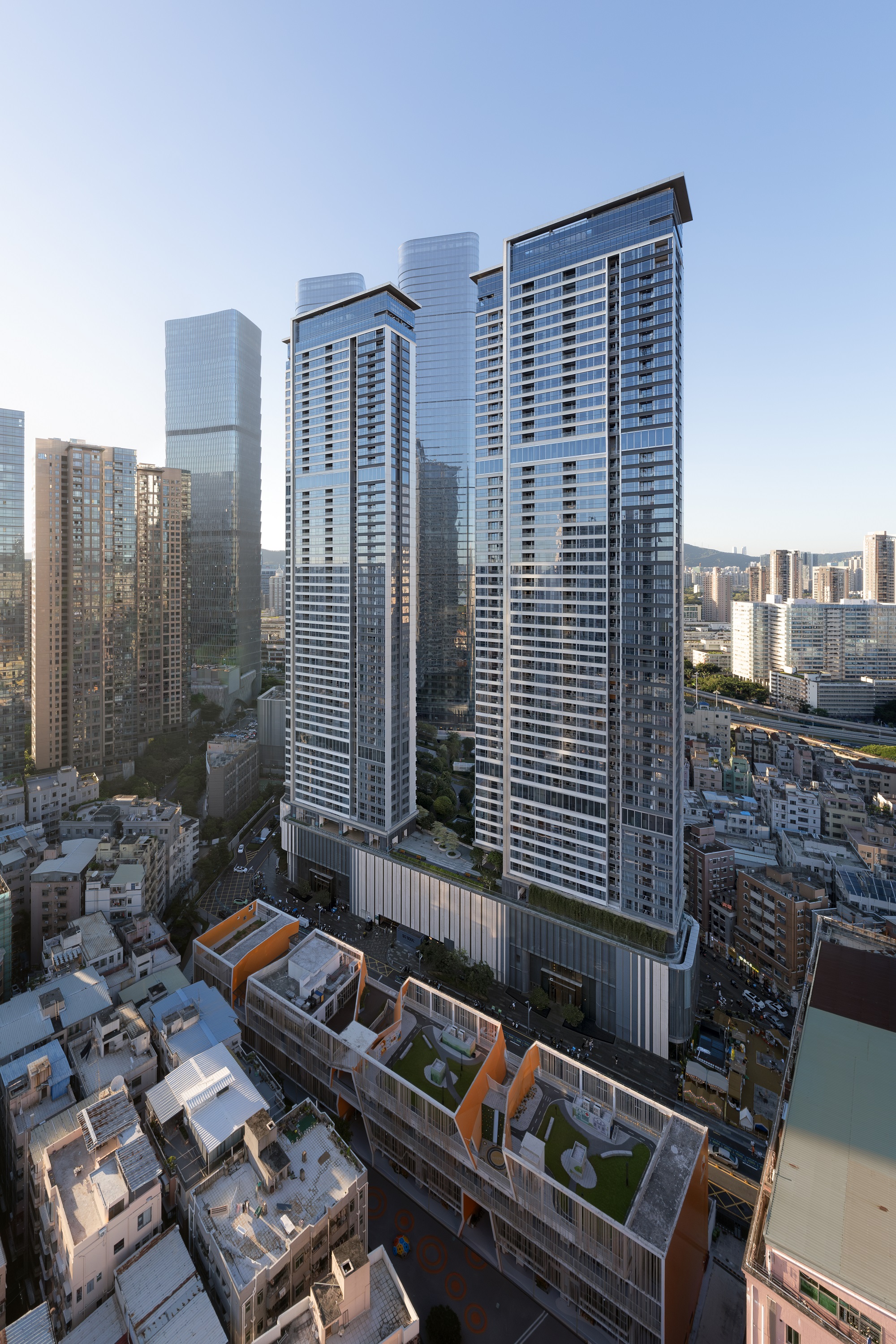
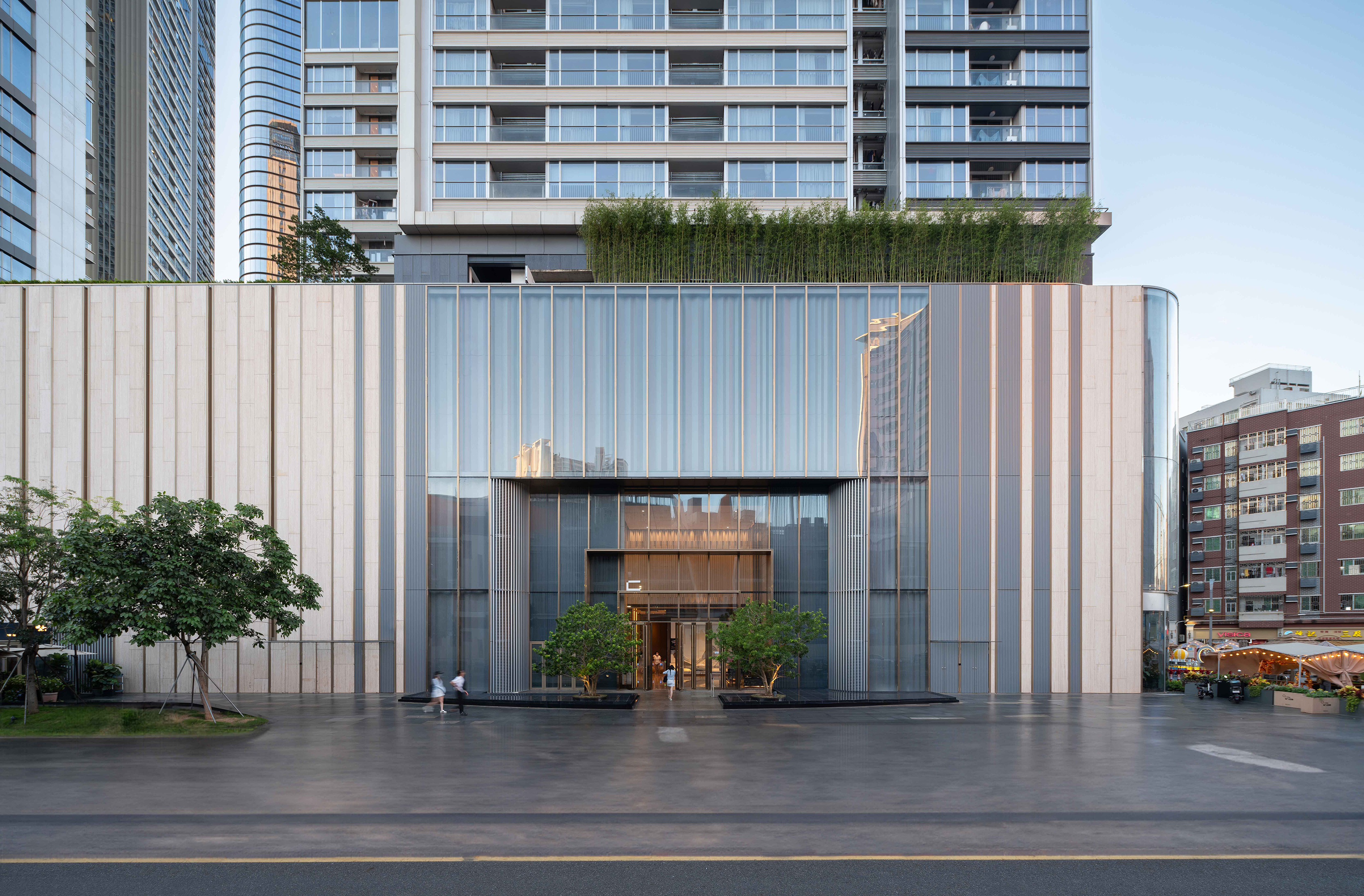
主创陈川表示:“上沙城中村的改造不只是建筑的重建,更是生活、工作以及娱乐方式的重塑,我们希望这个承载着上沙过去与未来的综合体,将有品质的公共空间与有历史记忆的旧村落有机融合在一起,在相对长的时间跨度中,创造一个未来城市,即C Future City。”
‘The regeneration project redefines the way people live, work and play in Shangsha, serving as the benchmark for all future developments in Shenzhen. We transform these urban villages into quality future public spaces that will while respecting heritage to create a community for the future – C Future City.’ Chris says.
目前,二期正在有序建设之中,项目包含了商业及餐饮设施、住宅楼以及包括钟楼和水舞亭在内的一众休闲设施。
At present, phase 2 of the development is well underway, consisting of retail and F&B facilities, residential buildings, as well as recreational amenities such as a clock tower and dancing water pavilion.
完整项目信息
项目:中洲湾C Future City一期
位置:中国深圳
业主:中洲集团
设计建筑师:Aedas
本地设计院:A+E奥意
室内设计:CCD
设计顾问:QUAD Studio
灯光设计:RDI,GD
幕墙顾问:RFR,PFT
景观设计:户田芳树
垂直绿化:Patrick Blanc
新媒体艺术:TeamLab
品牌顾问:Stockholm Design Lab
建筑面积:546,000 平方米
主要设计人:纪达夫(Keith Griffiths),创始人及主席;陈川,执行董事;梁志华,执行董事
竣工年份:2022 年
摄影:TAL
版权声明:本文由Aedas授权发布。欢迎转发,禁止以有方编辑版本转载。
投稿邮箱:media@archiposition.com
上一篇:海东市体育中心 / 中国院品筑设计工作室
下一篇:华工设计院新作:三亚崖州水南幼儿园