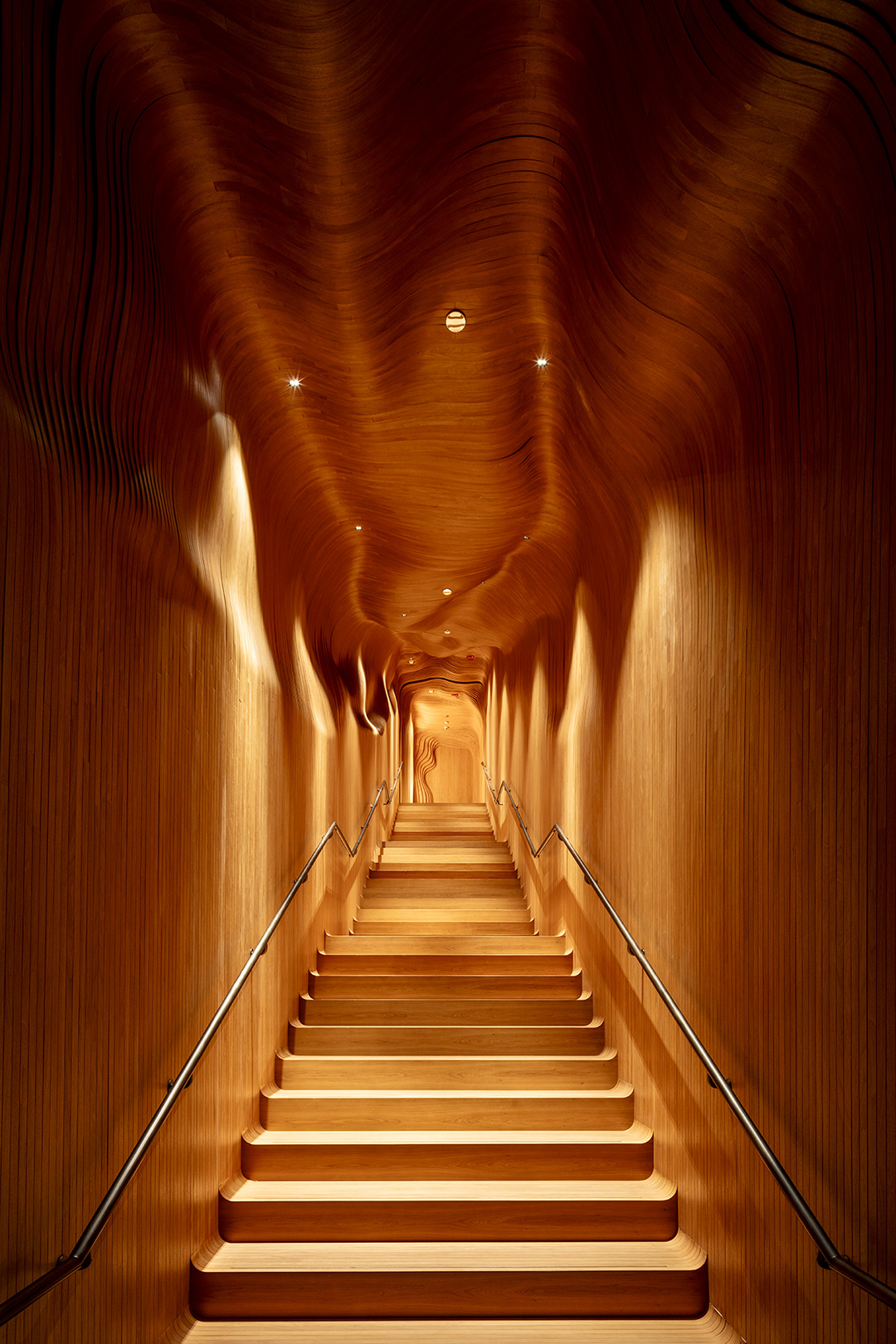
MVRDV为世界知名拍卖行苏富比(Sotheby's)打造了新空间,选址落于香港繁华的奢侈品零售目的地——中环置地广场遮打大厦。
MVRDV has designed a new location for one of the world’s leading auction houses, Sotheby’s, transforming a busy section of the Landmark Chater, a luxury retail destination in Hong Kong.
苏富比新空间位于香港中环遮打道与毕打街的交汇处。得益于香港高密度下垂直分层的步行环境,每月约有130万的游客途经此处,其中大多数都会通过室外的天桥和自动扶梯进入遮打大厦的二层空间。
The new Sotheby’s Maison finds its home at the corner of Chater Road and Pedder Street, in the very heart of Hong Kong. Thanks to Hong Kong’s layered pedestrian environment, most of the 1.3 million monthly visitors to this section of the Landmark Chater will enter on the first floor via skybridges and escalators from the street.
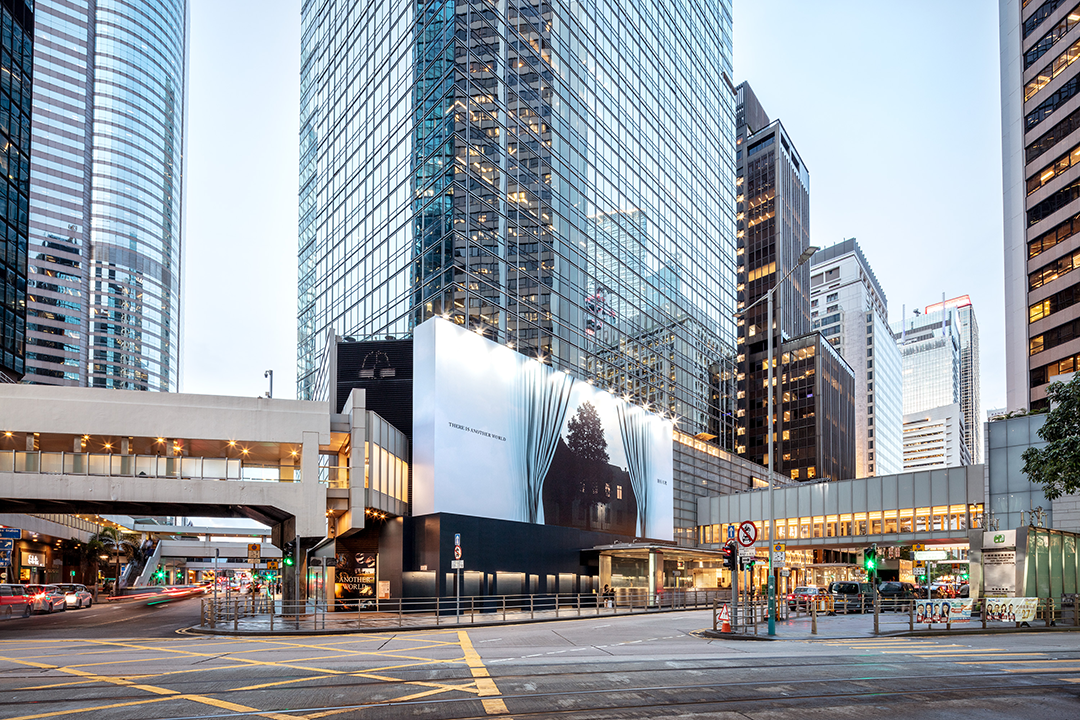
MVRDV对室内空间的改造受到道家二分法和万物变化的启发,营造出两种截然不同的氛围:明亮开阔的上层空间用作画廊,迎接公众在苏富比策划的零售体验中欣赏艺术品和奢侈品,而下层则设有一个戏剧性的空间,意在提供沉浸式的观感和近距离接触艺术品的独特体验。
With an interior design influenced by the Taoist principles of dichotomy and dynamic change, the Maison hosts two distinct atmospheres: the light and open upper level serves as a gallery space, welcoming the public to peruse artworks and luxury items in a retail experience curated by Sotheby’s, while the lower level houses a dramatic space designed for immersive experiences and intimate personal encounters with art objects.
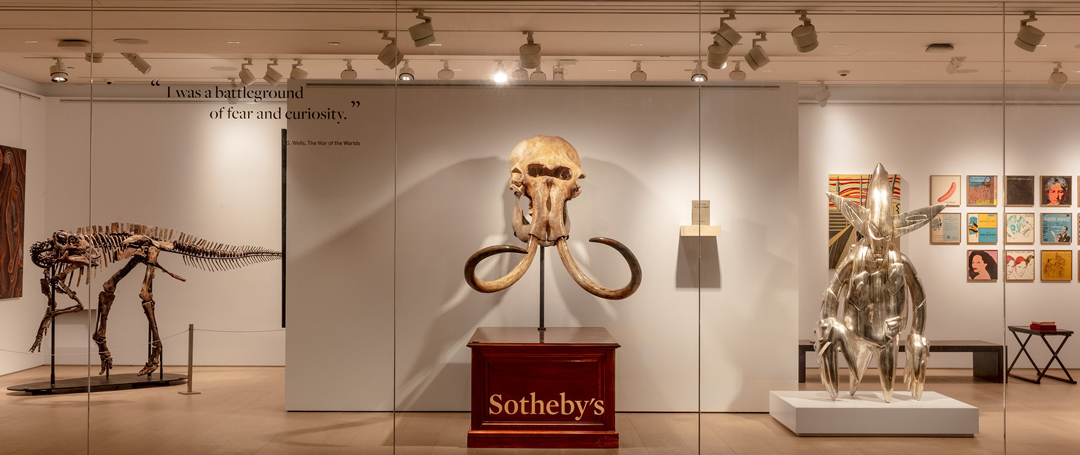
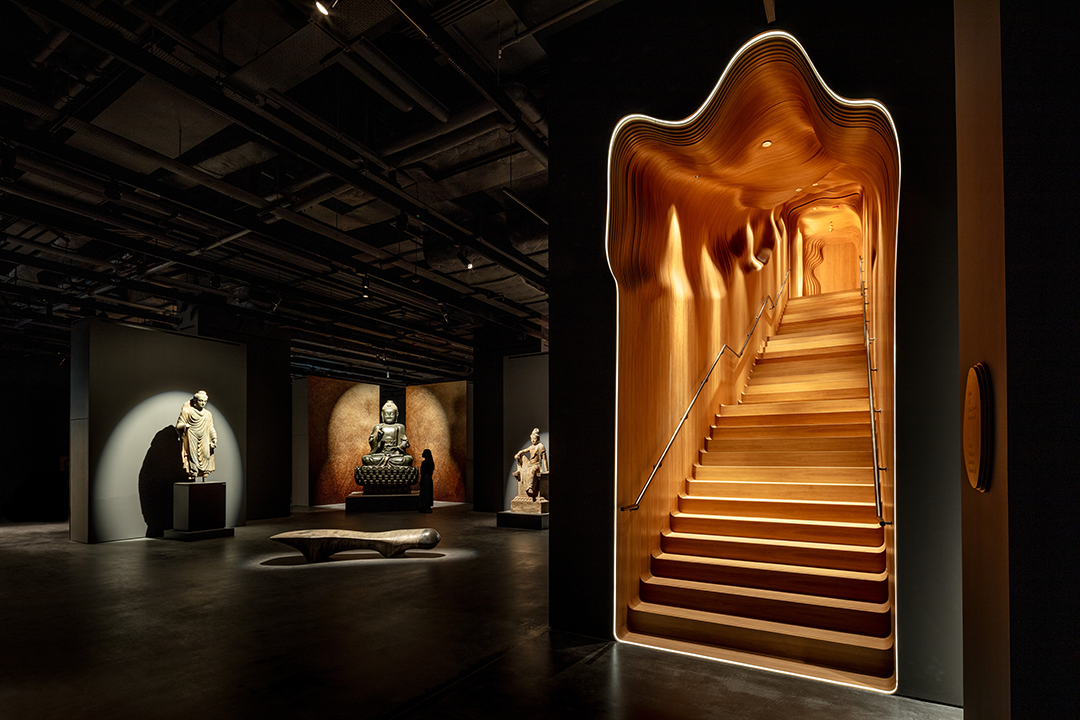
MVRDV将二层原本七个独立的零售单元整合成五个串联在一起的“沙龙”空间,每个“沙龙”都被赋予不同的主题和重点,展示可直接出售的艺术品和奢侈品。此外,即将在二层开业的苏富比餐饮体验区也将进一步加强苏富比旗舰艺廊对广大公众的开放性。
Here, the design unites what were once seven individual retail units into a coherent series of five “salons”, each with a different thematic focus, for showcasing artworks and luxury items for instant purchase. In addition, a Sotheby’s food and beverage experience will soon open on the first floor to further cement the accessibility of Sotheby’s Maison to the wider public.
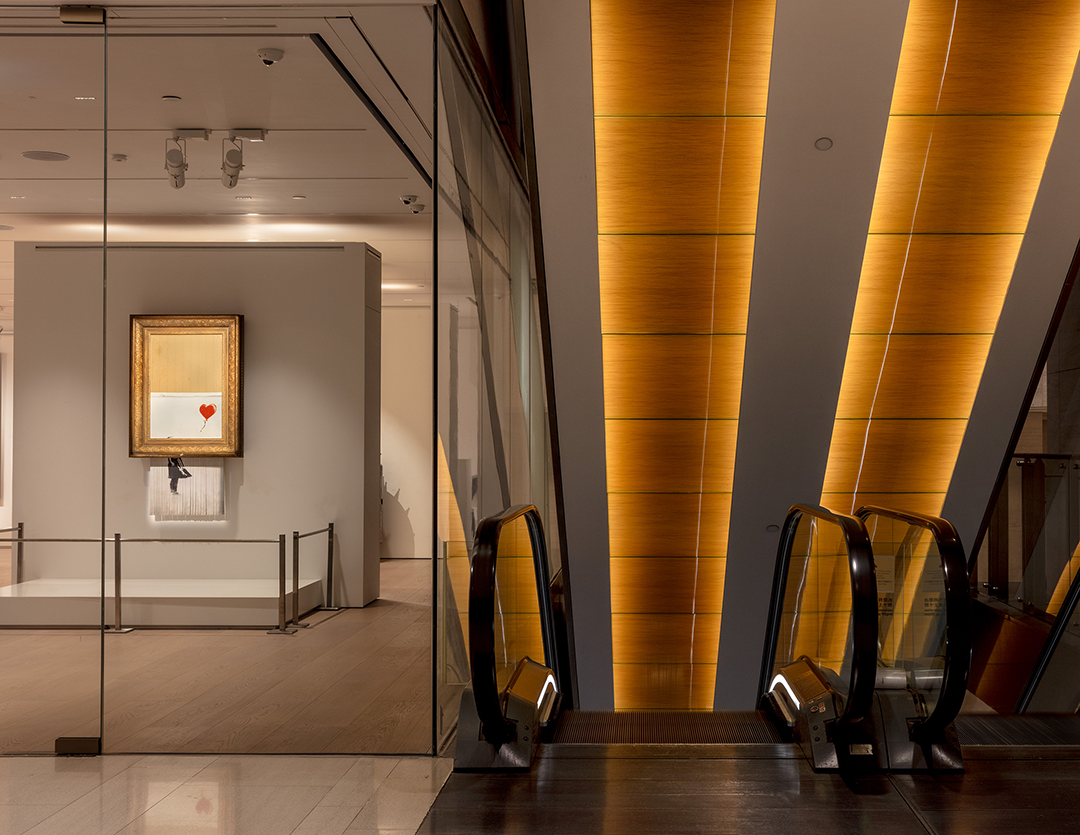
白色的沙龙空间布局灵活,同时受到苏富比艺术基因的启发,运用了丰富的材料内饰,包括彰显高贵气质的天然胡桃木和大理石,以及采用苏富比特有的蓝金色调的钢材。艺廊的二层提供了一个尽可能连续无障碍的空间,鼓励人们深入探索,于是在零售空间内形成了一条步行的画廊,为苏富比旗舰艺廊赋予开放的艺术和文化属性。
The flexible white space of the salons is complemented by a material palette inspired by Sotheby’s DNA, using natural, noble materials like walnut and marble, along with touches of steel coloured in champagne and Sotheby’s blue hues. As much as possible, this floor of the Maison provides an uninterrupted, barrier-free space to encourage exploration throughout the property. The design thus forms a kind of walk-through gallery within the retail space, making the Maison one of the world’s most public art and cultural hubs.
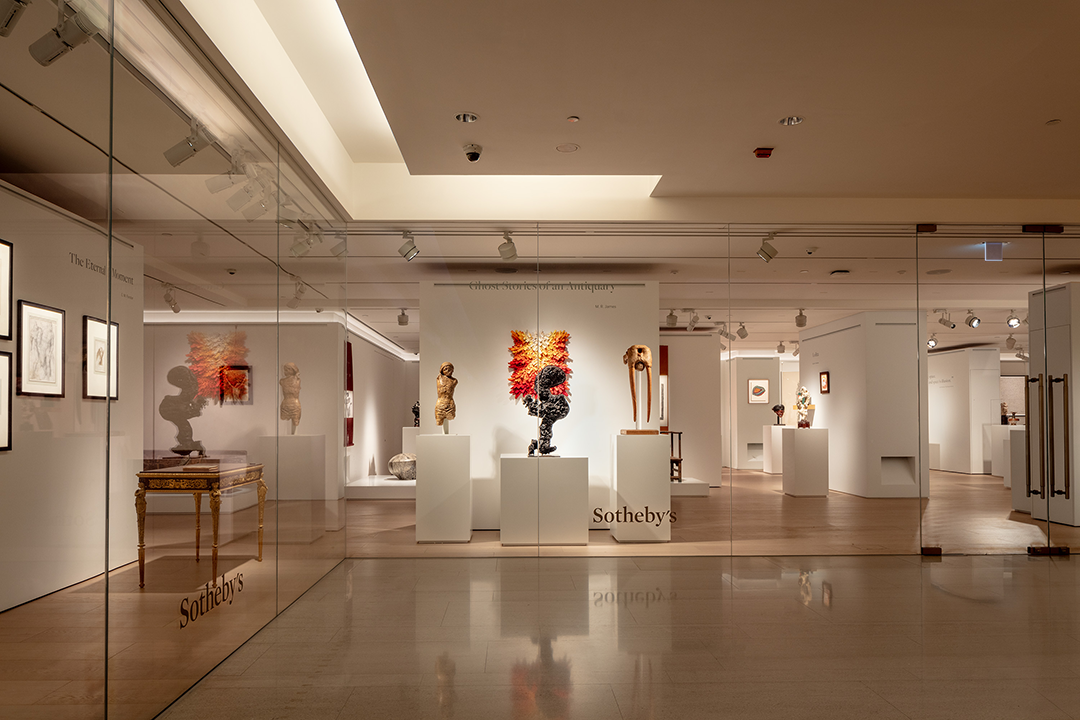
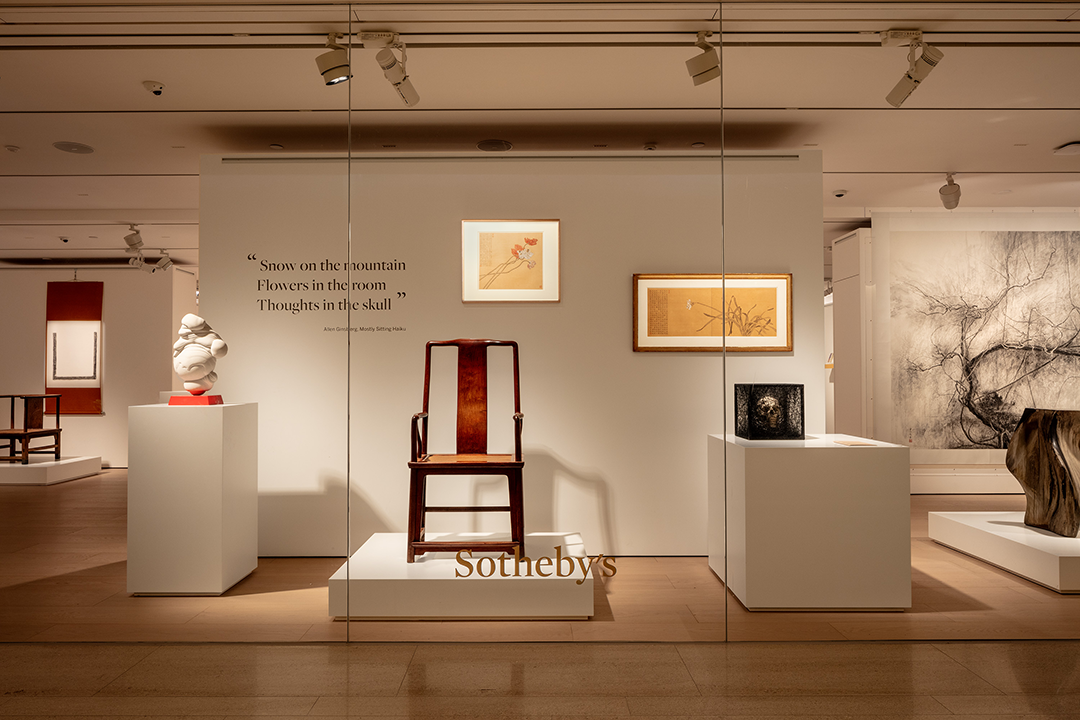
苏富比亚洲区董事总经理洛嘉熙先生(Nathan Drahi)表示:“筹备已久的苏富比旗舰艺廊如今正式开放。我们希望将香港这一最高水准的艺术空间打造成面向全球访客的文化中心,让一代又一代的艺术和文化爱好者来到这里,感受非凡的艺术品和体验,汲取灵感。在此,我们向所有人发出邀请,欢迎来到香港的苏富比旗舰艺廊,进入另一个美好的艺术世界。”
“Our Sotheby’s Maison has been long in the making”, says Nathan Drahi, Managing Director of Sotheby's Asia. “Our ambition for this state-of-the-art space in Hong Kong is to be the epicentre of culture for global visitors – a destination where generations of art and culture enthusiasts come to engage with and be inspired by extraordinary objects and experiences. We invite everyone to enter Another World at Sotheby’s in the heart of Hong Kong.”
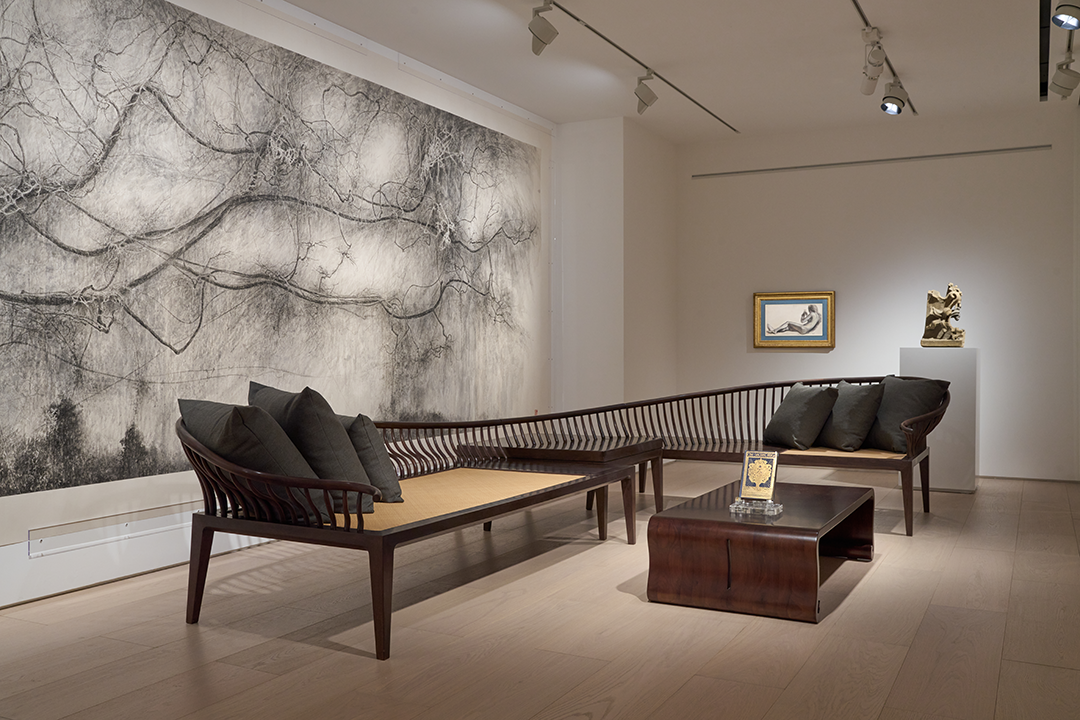
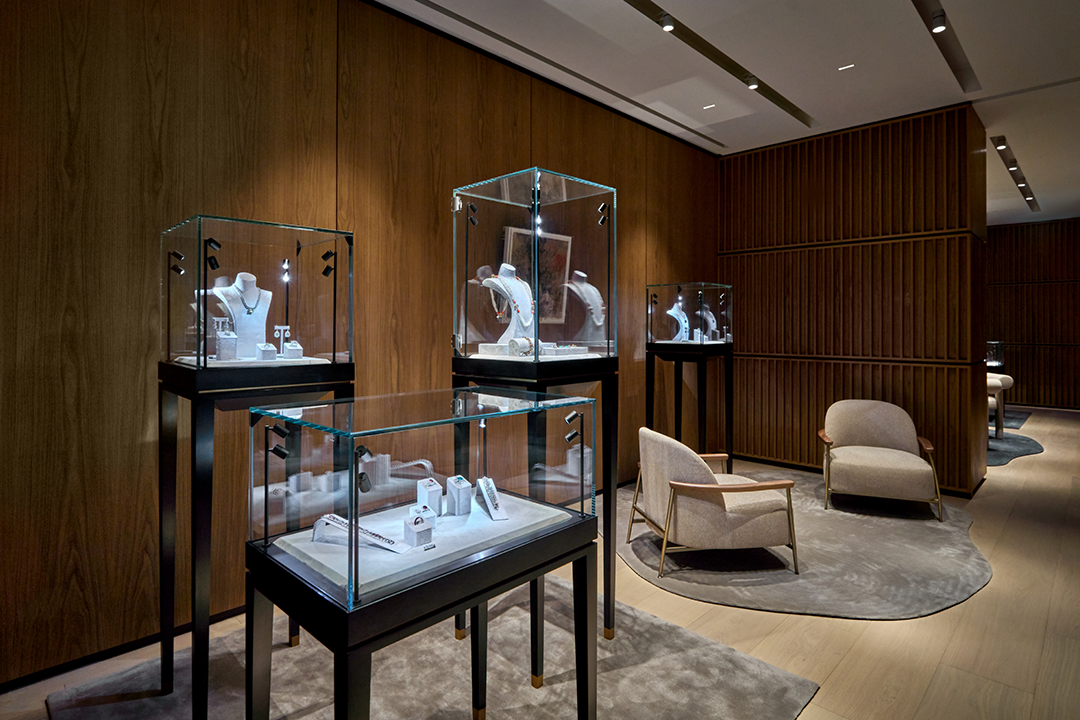
MVRDV创始合伙人Jacob van Rijs说:“人们可能会惯性地认为,艺术拍卖行往往是普通人不会涉足的‘精英’场所。但我们为苏富比定义的新空间将打破公众与珍贵艺术收藏之间的障碍,以新颖大胆的方式让人们与艺术亲密接触。新空间的二层是一个不断变化的画廊,向人们展示原本难得一见的私藏艺术品。相较于二层的热闹与繁忙,一层的氛围则更加静谧深邃,在这里,苏富比的策展团队将为参观者提供一对一的精选艺术体验。”
“We may be used to thinking of renowned auction houses as somewhat ‘elite’ spaces that the average person wouldn’t visit”, says MVRDV founding partner Jacob van Rijs. “We envisioned a space where the barriers between the public and priceless art collections are reimagined, making art accessible in new and daring ways. The first floor will be a constantly changing showcase, offering a chance to view rare items that are often sequestered away in private collections, in the one period of time when they can be brought to the attention of the public. Meanwhile the calm, contemplative atmosphere on the ground floor, where Sotheby’s curation will give visitors one-on-one experiences with selected artworks, is the perfect contrast to the hustle and bustle upstairs.”
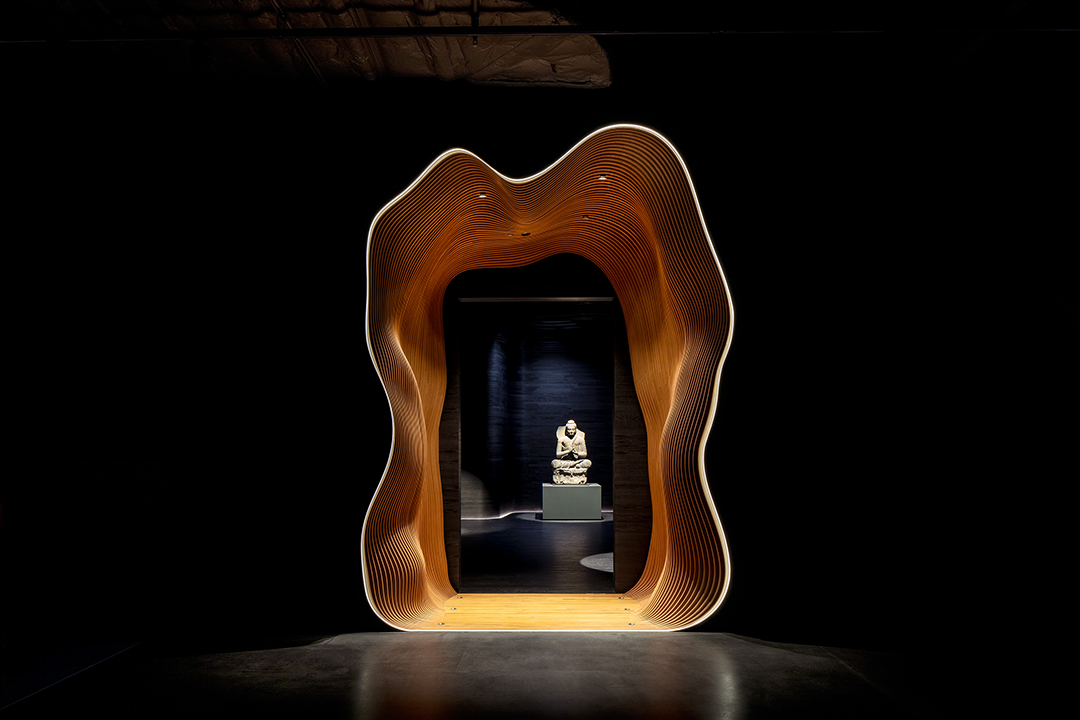
MVRDV深入研究了苏富比在亚洲的独特艺术品收藏,从中国文化中备受推崇的文人供石汲取灵感,供石象征着与自然的和谐共处、不断适应和变化的道家思想,也是MVRDV在设计楼梯时的灵感源泉。两层楼之间的阶梯由多层木材料立体叠加而成的通道包裹,形成不规则的地质感肌理,为上下两层空间的过渡带来强烈的氛围感。
The design team’s exploration of the unique offering of Sotheby’s Asia led to inspiration by the scholar’s rock, or Gongshi, a revered object in Chinese culture that symbolises harmony with nature, constant adaptability, and change. These rocks are the physical expression of the Tao, and serve as the inspiration for the staircase that connects the two floors. Surrounded by layers of wood that have been crafted to give it a geological quality, this staircase serves as an atmospheric portal between the two levels.
延续了道家二元论的思想,上下两层的空间风格对比鲜明,一层采用更加静谧和有机的氛围,适用于苏富比更具有私密性的活动。其中,宽敞的多功能主空间被称为“Grotto”,可以举办苏富比标志性的拍卖展览和表演等活动。“Grotto”左右是两个私密空间,分别名为“Sanctum”和“Pantheon”。这些展厅延续了楼梯的供石主题,入口依旧用层叠的木材装饰,内部空间采用了深酒红色和炭灰色。冥思的氛围和高达六米的挑高,为观者带来独特的艺术观赏体验。
Continuing the Taoist influence, the ground floor provides a dramatic contrast to its counterpart above, adopting a more intimate, dark, and organic character to accommodate the more private functions of Sotheby’s. The large primary space, known as the Grotto, offers a multi-functional room that can host Sotheby’s signature auction exhibitions and performances, among other events. Alongside this are two private rooms, the Sanctum and the Pantheon. In a continuation of the scholar’s rock motif seen in the stairs, these rooms are styled with entrances of layered wood, and inside are coloured in shades of dark burgundy and charcoal. With their contemplative atmosphere and contoured ceilings rising to heights of up to six metres, these rooms offer a unique art viewing experience.

苏富比亚洲区主席仇国仕先生(Nicolas Chow)表示:“用一场关于神圣艺术的展览来庆祝我们的新起点,是再合适不过的方式了。一层的展厅也是一个充满戏剧化色彩的小型建筑作品,我们用雕塑这种绝佳的艺术表现形式,来烘托这个空间。”
Nicolas Chow, Chairman at Sotheby’s Asia shares “An exhibition of sacred art seemed the best show to celebrate our new beginnings. The dramatic ground floor exhibition space is a little architectural masterpiece that we wanted to celebrate in the best way possible, and nothing beats sculpture for that.”
苏富比旗舰艺廊目前开设了两个展览。《菩提:佛教艺术萃珍》展示了巨大的佛教雕塑,追溯佛教艺术的发展轨迹。另一个展览是《冰:龙美术馆借展双珍》,呈现了两件相隔千年的钜作。展览强调了艺术跨越时间和地域的相互联系,其中包括格哈德·里希特(Gerhard Richter)的油画作品《冰山》和北宋汝窑天青釉洗,此件汝官窑笔洗釉如凝脂,冰裂莹澈,被认为是最为珍罕和昂贵的中国瓷器之一。
The ground floor currently features two exhibitions. Bodhi: Masterpieces of Monumental Buddhist Art showcases monumental Buddhist sculpture that illustrates the evolution of Buddhist art. The other exhibition, Ice: Two Masterpieces on Loan from the Long Museum, presents works created a thousand years apart. The exhibition highlights the interconnectedness of art across time and geography, featuring Gerhard Richter’s mesmerizing Eisberg and a Ru ware brush washer with a glaze resembling the colour and texture of ice, considered one of the rarest and most valuable Chinese ceramics.
仇国仕先生补充道:“我们对艺术品的选择和陈列与我们希望为客人创造的审美体验相一致。每件作品之间实现了相互和谐,强调了艺术与观众之间的联系和亲密感。”
Nicolas Chow adds: “the selection of works aligns with the aesthetic experiences we want to create for our guests. Each object works in harmony with one another, accentuating the connection and intimacy between art and the viewer.”
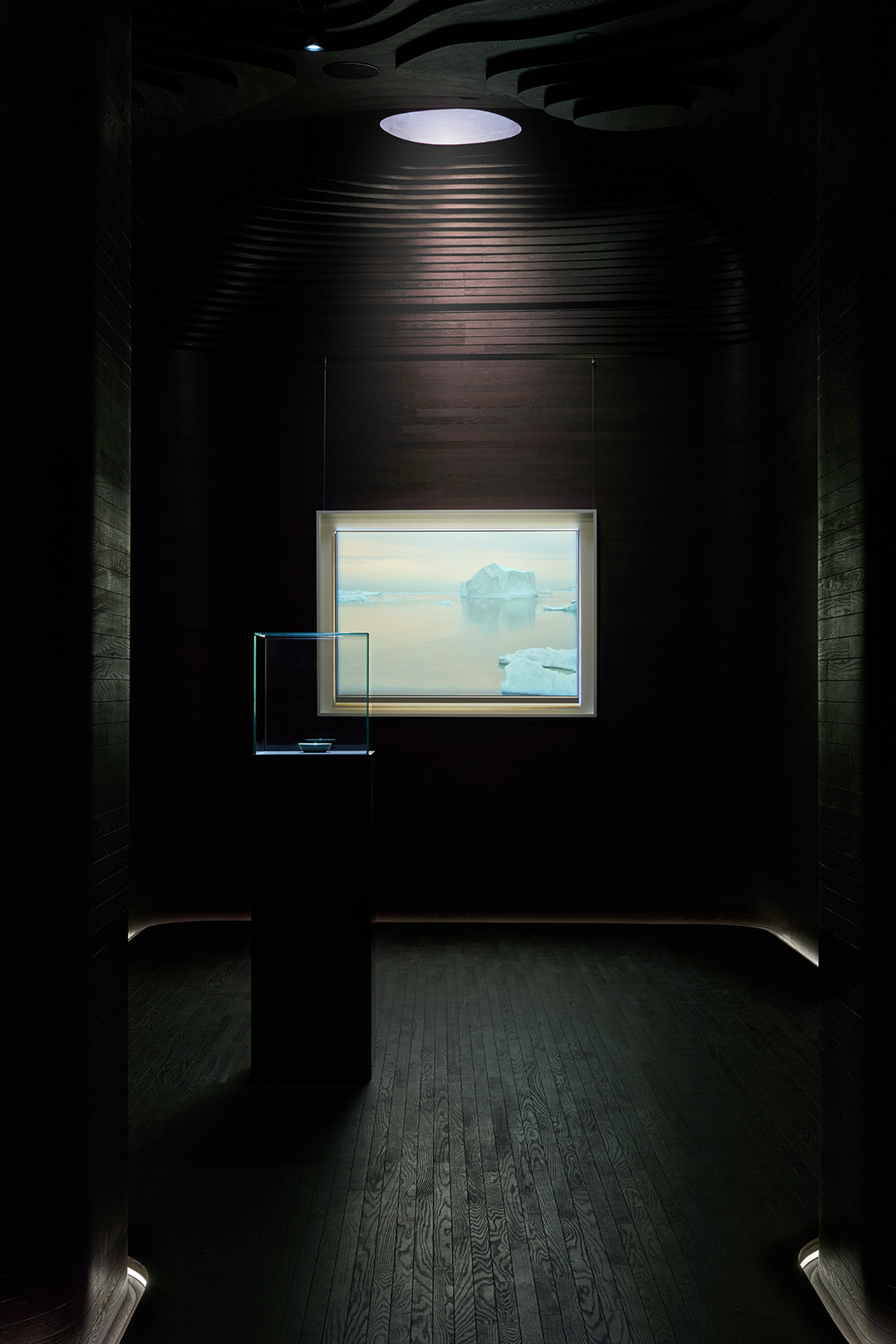
苏富比旗舰艺廊已于2024年7月27日开业,为庆祝开幕盛事,今年8—9月将举办一系列展览。
Sotheby’s Maison opened on July 27th, celebrating the inauguration with a series of exhibitions on show between now and September.
本文由MVRDV授权有方发布。欢迎转发,禁止以有方编辑版本转载。
上一篇:全球五组顶尖设计团队集结,打造杭州江南科学城
下一篇:中标候选方案|画匣子:罗湖美术馆升级改造 / MLA+亩加、悉地国际