
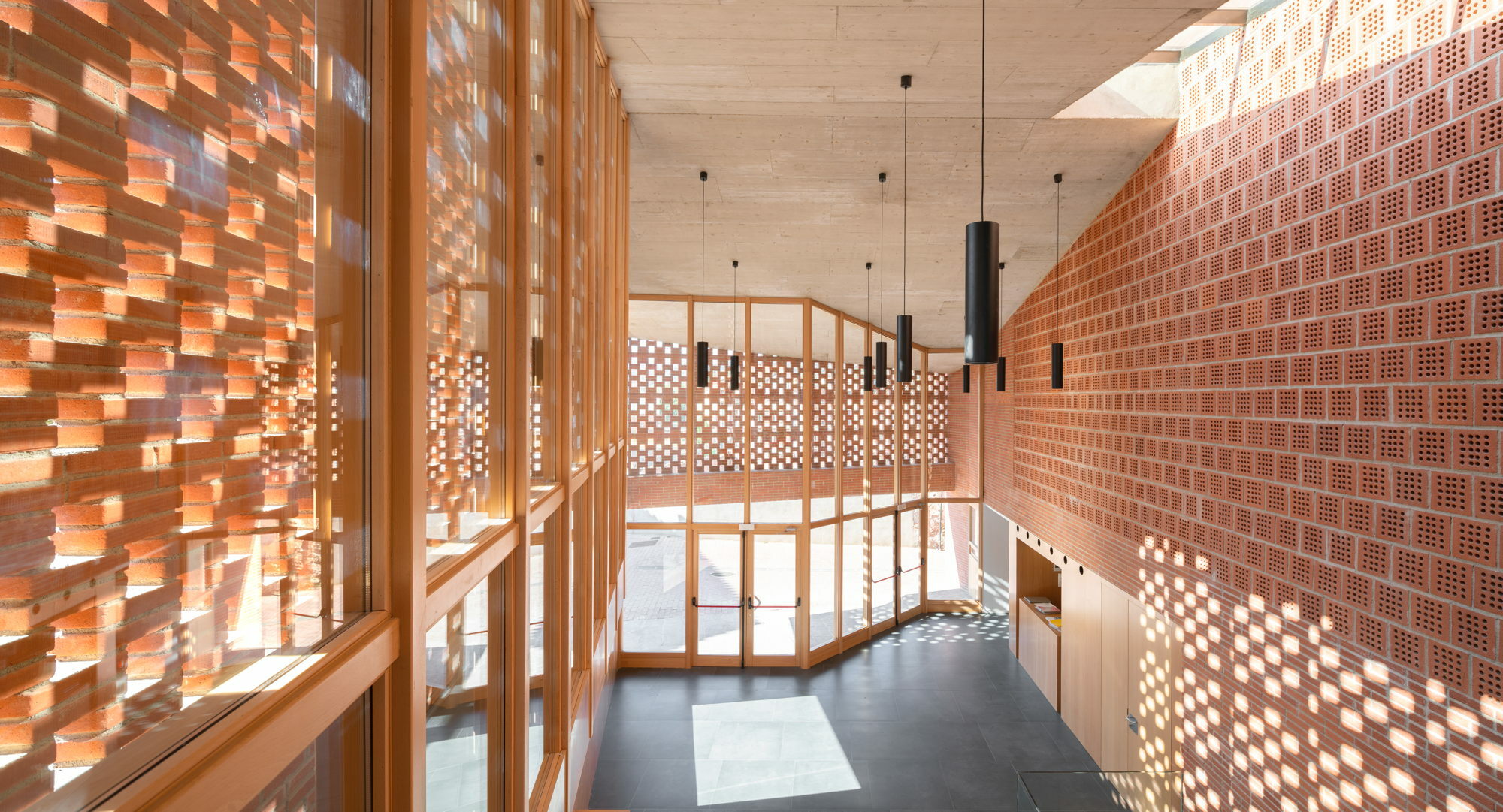
设计单位 Magén Arquitectos
项目地点 西班牙
建筑面积 1034.4平方米
建成时间 2018年
伊柳埃卡是一个位于西班牙萨拉戈萨西部的城镇,是阿拉贡人口最少的地区之一 ——阿兰达的行政中心。为了避免人口流失并为当地居民提供休闲活动,镇议会召集了一次竞赛,在旧电影院的场地上建造一个剧院。该体量沿着镇中心的东边边界包裹着街区,并与北边的住宅相连。
Illueca is a town located in the western part of Zaragoza, and is the administrative center of Aranda, one of the least populated areas of Aragón. To prevent depopulation and provide leisure activities, the town council called a competition to build a theater on the site of the old cinema. The volume wraps up the block along the east boundary of the town center, attached to housing on the northern side.
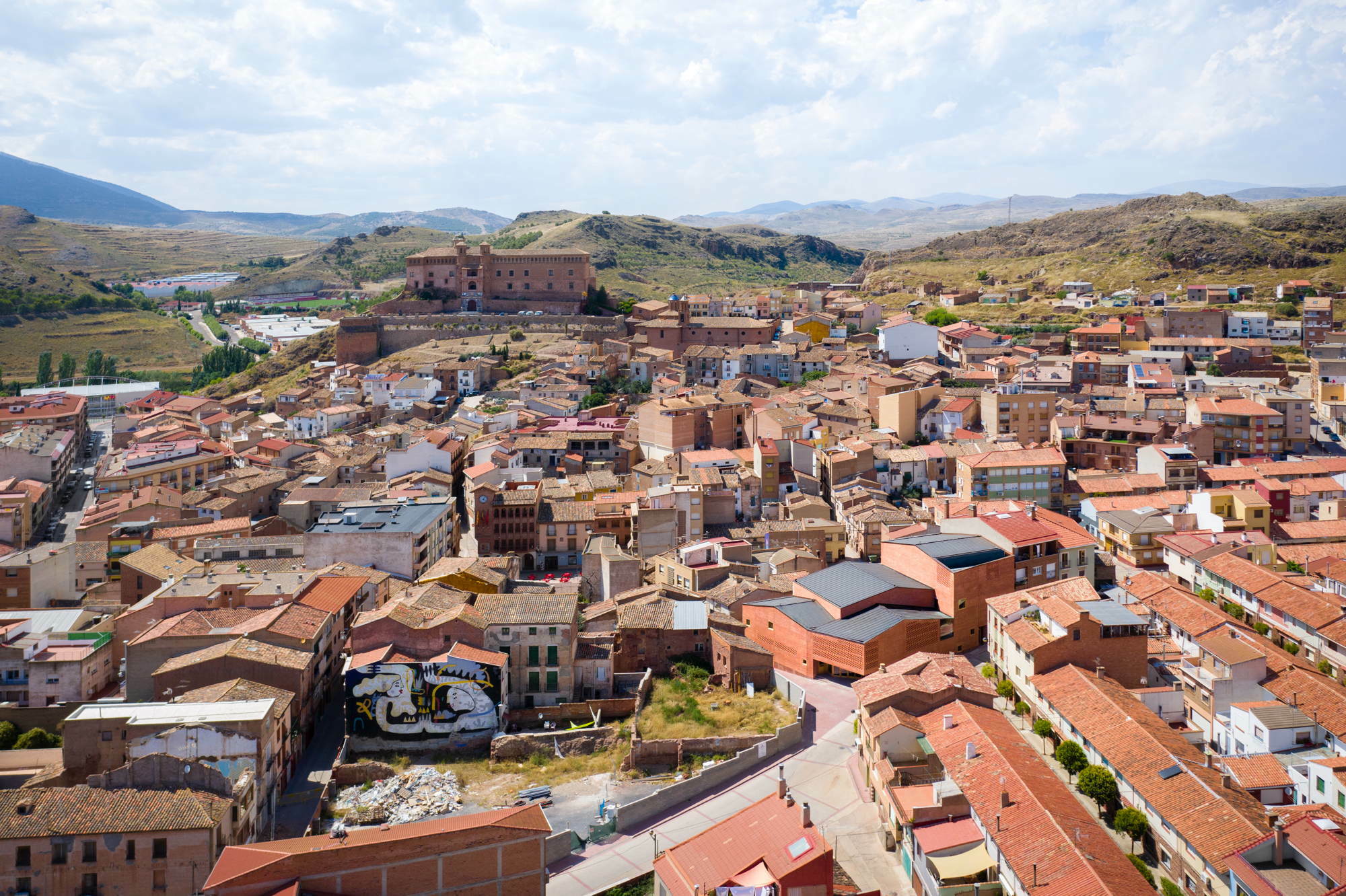
该项目的主要目标是将设计所需的体量融入到一个乡村小镇的历史肌理中。为了与环境小尺度地保持一致,礼堂被分解成四个部分,建筑体量将舞台包厢、座位区、门厅和服务区这四个功能衔接起来,并采用不同高度、方向以及不同倾斜度的铜质屋顶。
The project’s key objective was to blend the required volume into the historic fabric of a rural town. In keeping with the small scale of the context, the auditorium is broken down into four fragments – stage box, seating area, lobby, service area – with pitched roofs and different heights and orientations.
这种操作削减了建筑的整体规模,并创造了一个交错的体量,隐喻了在当地建筑中发现的形式,以及位于不平坦地面上的历史住宅结构中采用的多种重叠方式。这一干预措施也在不作大幅改变的情况下完善了历史中心的轮廓。
This operation reduces its scale and creates an interplay of staggered volumes in allusion to the forms found in local constructions and varied ways in which they overlap in the historic residential fabric, which rests on uneven land. The intervention completes the profile of the historic center without altering it.


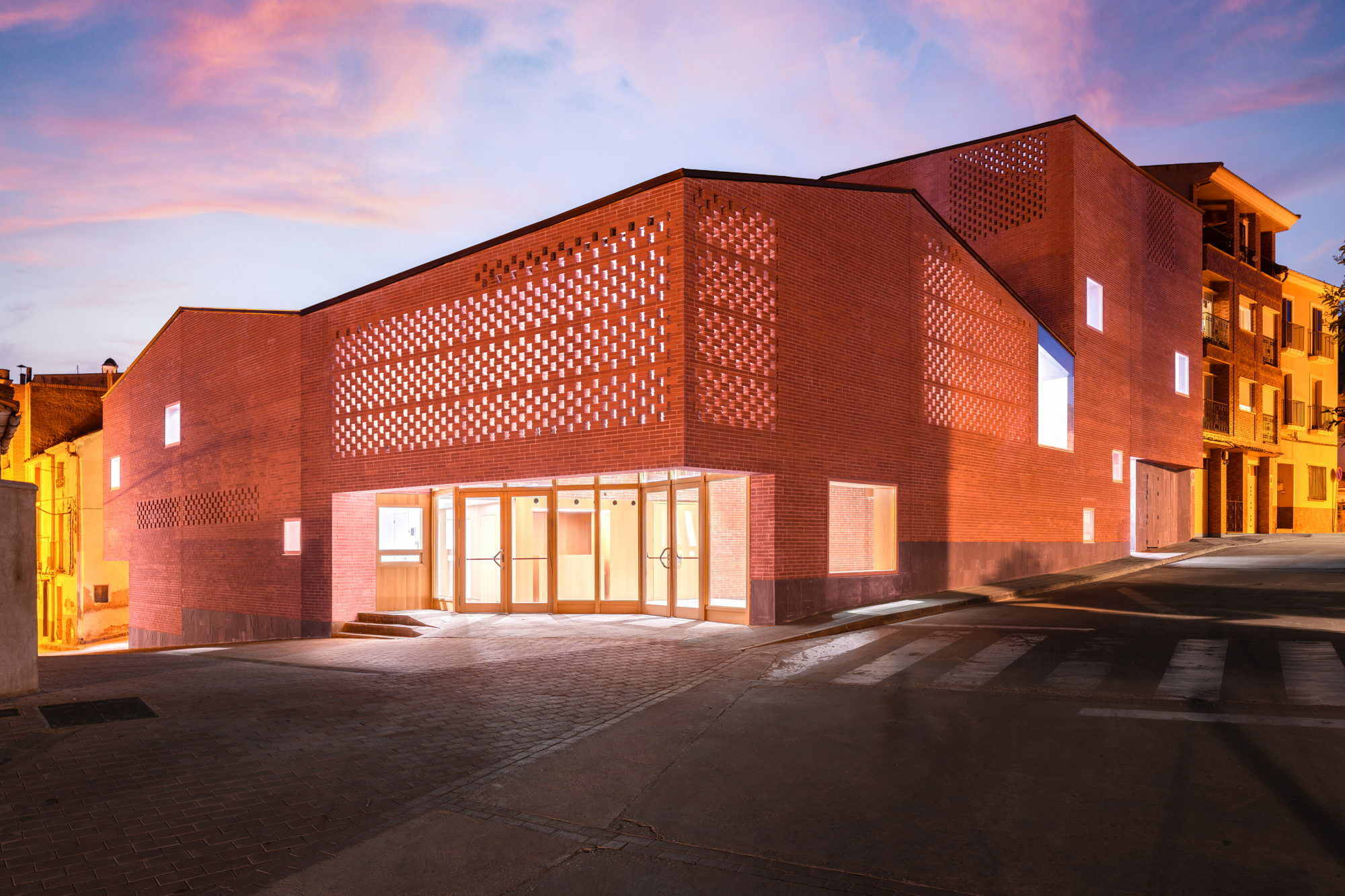
建筑结构是用红砖及铜制屋顶构成的,红砖的外壳唤起了该地区的制陶传统,并与周围建筑的色调相融合。基座由当地采石场的砂岩制成,阶梯式的基座弥补了地形上2.5米的高度差。该项目探索了砖块不同形式的表现力:如格栅、砖砌、门楣等,同时也作为一种声学元素发挥作用。
The structure is built with red clinker bricks – rounded off with copper roofs –, evoking the pottery traditions of the area, and blends the building with the tones of the surrounding constructions, in the color of sandstone of the local quarries, and used also on the stone base that adapts to the unevenness of the site, with 2.50 meters of height difference. The project explores the expressive possibilities of brick in different formats: lattices, brickwork, lintels, acoustic pieces...
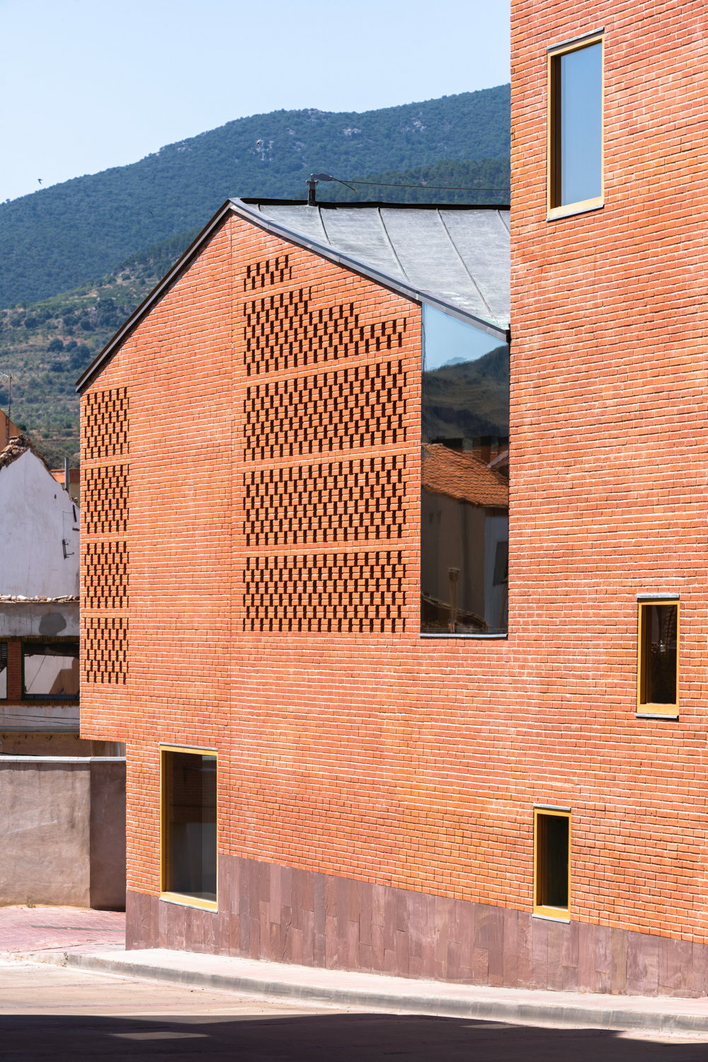
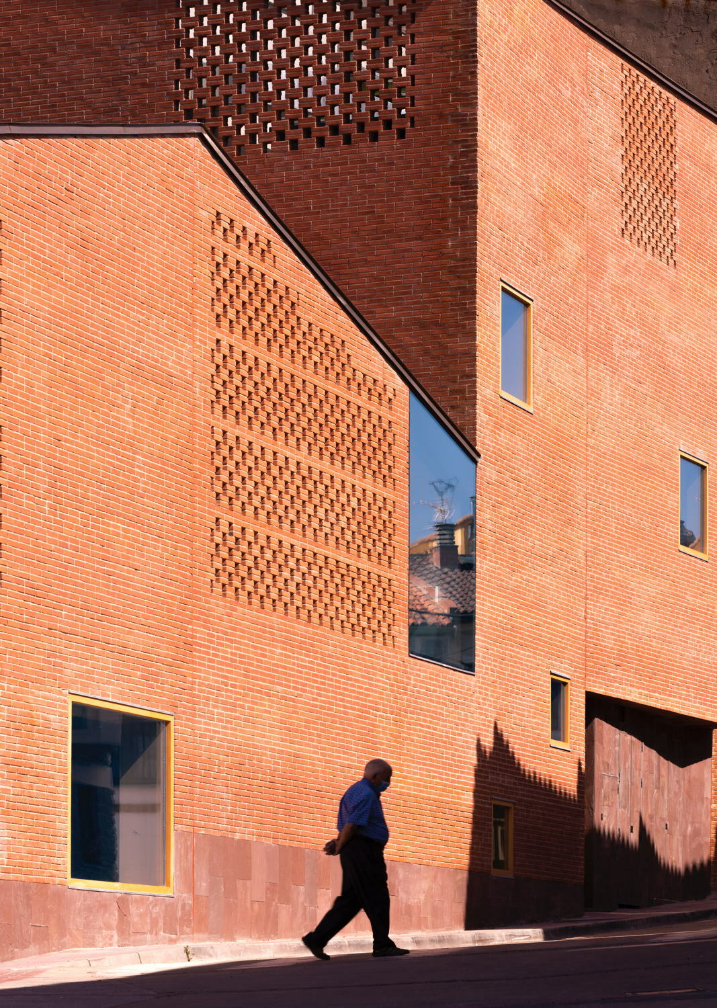
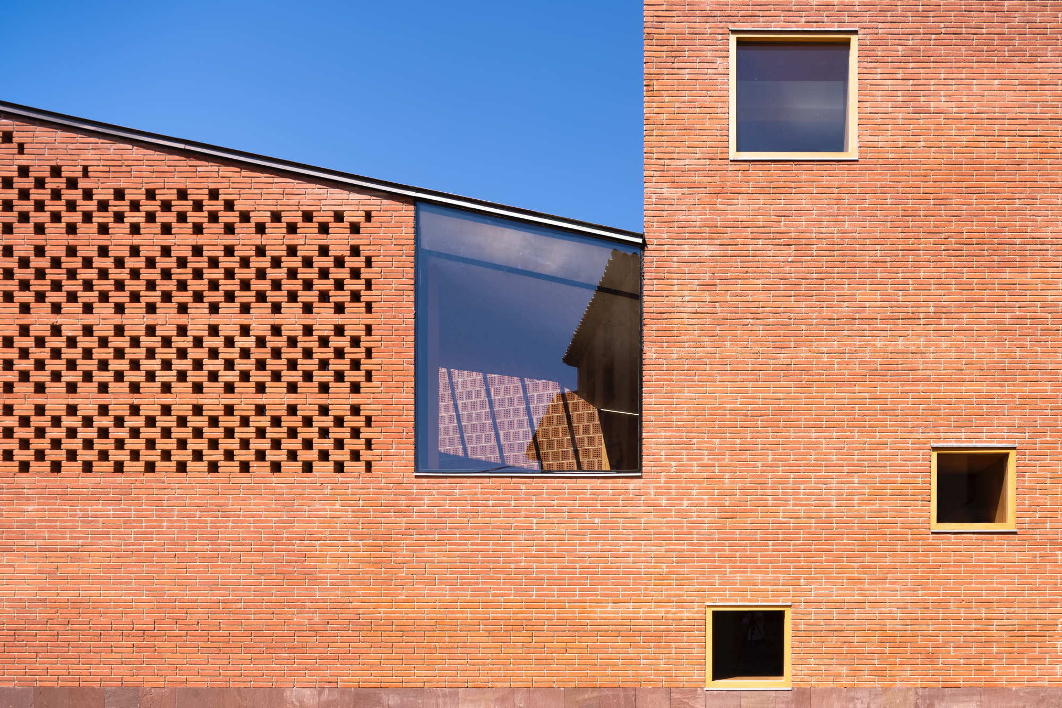
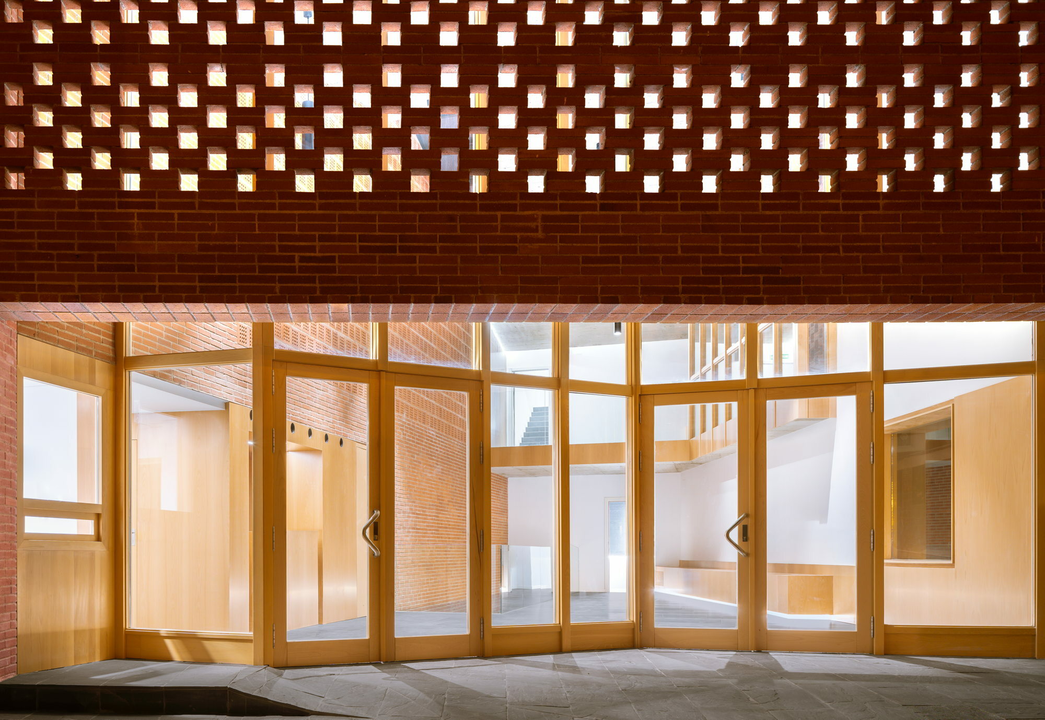
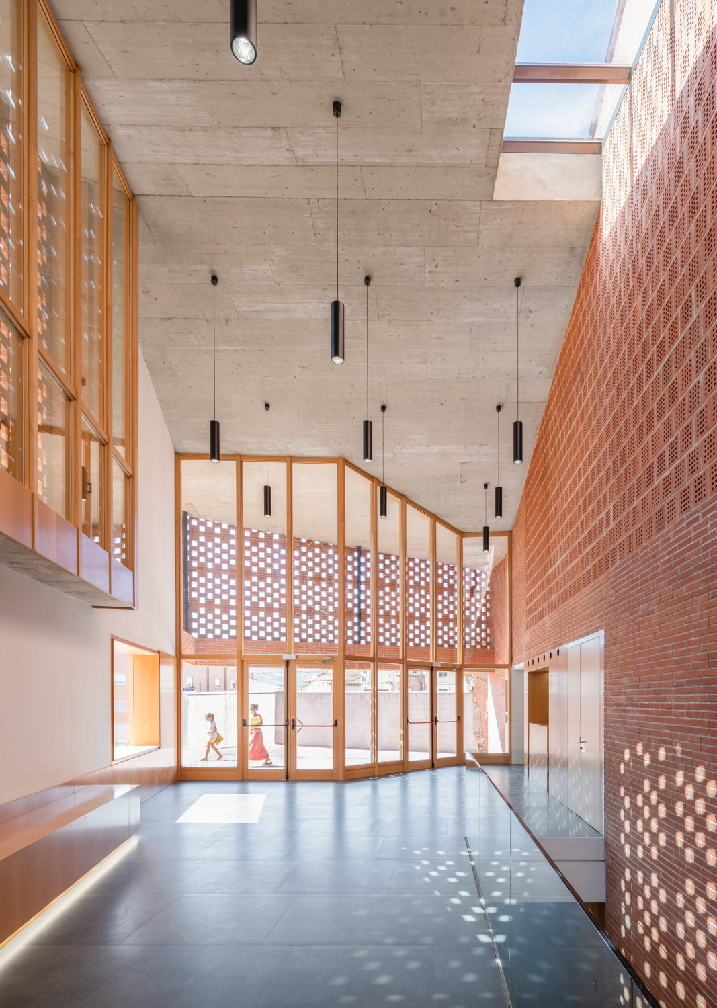
该建筑围绕着主厅及其不同层次上的流线和通道组织。主厅不仅适用于戏剧表演,也适用于音乐会、舞蹈和电影放映,大厅可容纳224名观众,包含有不同区域的连续观众席:一个缓缓倾斜的座位区,一个连接大厅层和首层的倾斜平面,以及最上层的阳台区。
The building is organized around the main hall and its circulations and accesses, at different levels. The hall, for 224 spectators, contains continuous audience seating with different areas: a gently sloping seating area, a sloping plane that connects the lobby level with the first floor, and balconies on the upper level.
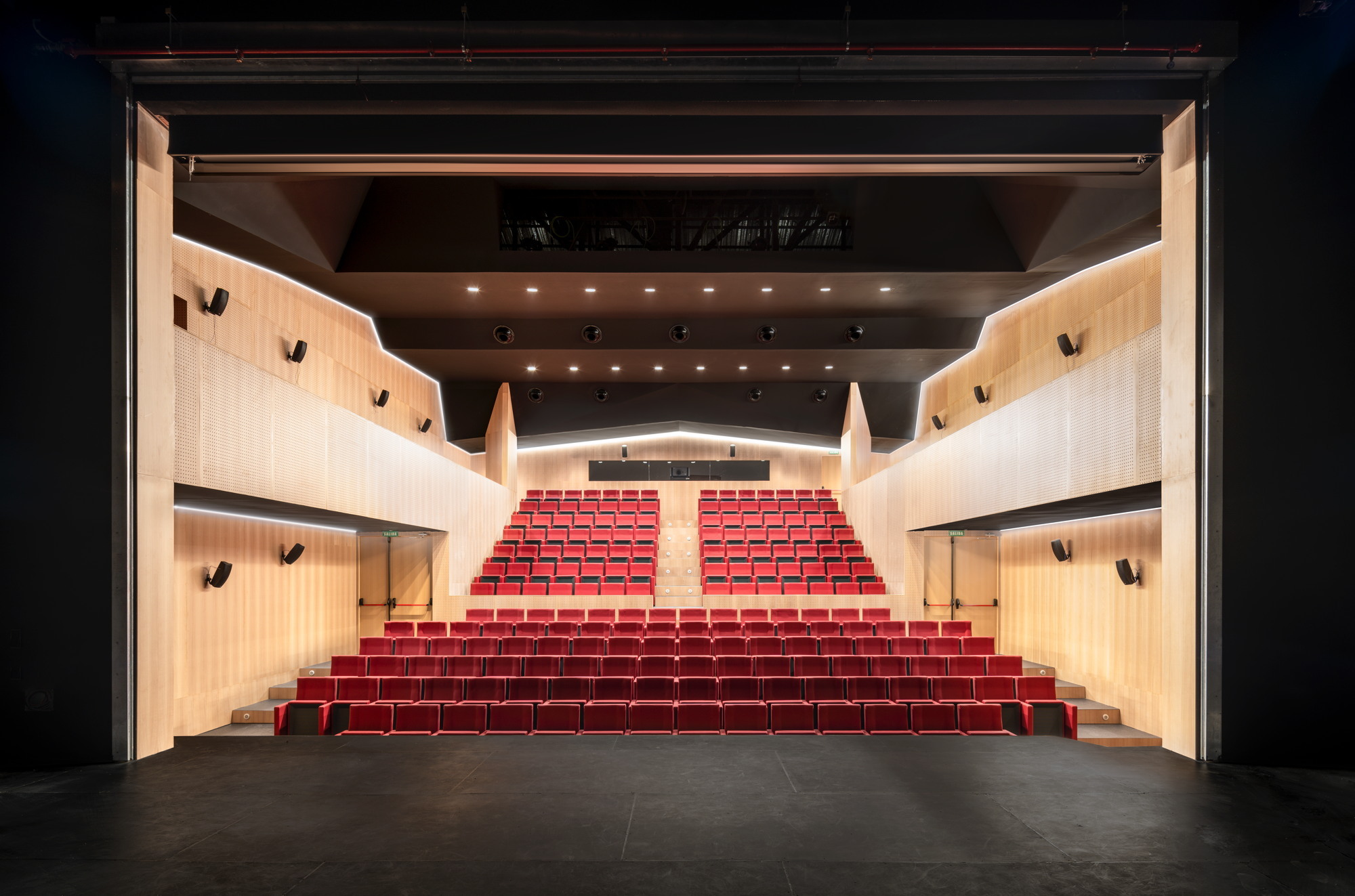
在内部,不同的空隙、开口和光线入口阐明了四个外部体量之间的关系,打通了视觉和空间上的连接,也区分了流通空间与封闭大厅的流线。作为进入建筑的第一个空间,天窗和陶瓷格栅让门厅沐浴在全天变化的光线氛围中;木窗框的框景为室内提供了历史中心的景观;到了晚上,从建筑中透出的光线,显示出它作为一个表演场所的身份。
Inside, different voids, openings and light entrances articulate the relationship between the four exterior volumes, differentiating the spaces of access and circulation – open, connected visually and spatially – of the closed hall. In the first, light filtered through ceramic lattices, windows and skylights, creates a changing atmosphere throughout the day. The timber frames offer views of the historic center. At night, the light coming from the building reveals its activity as performance venue.

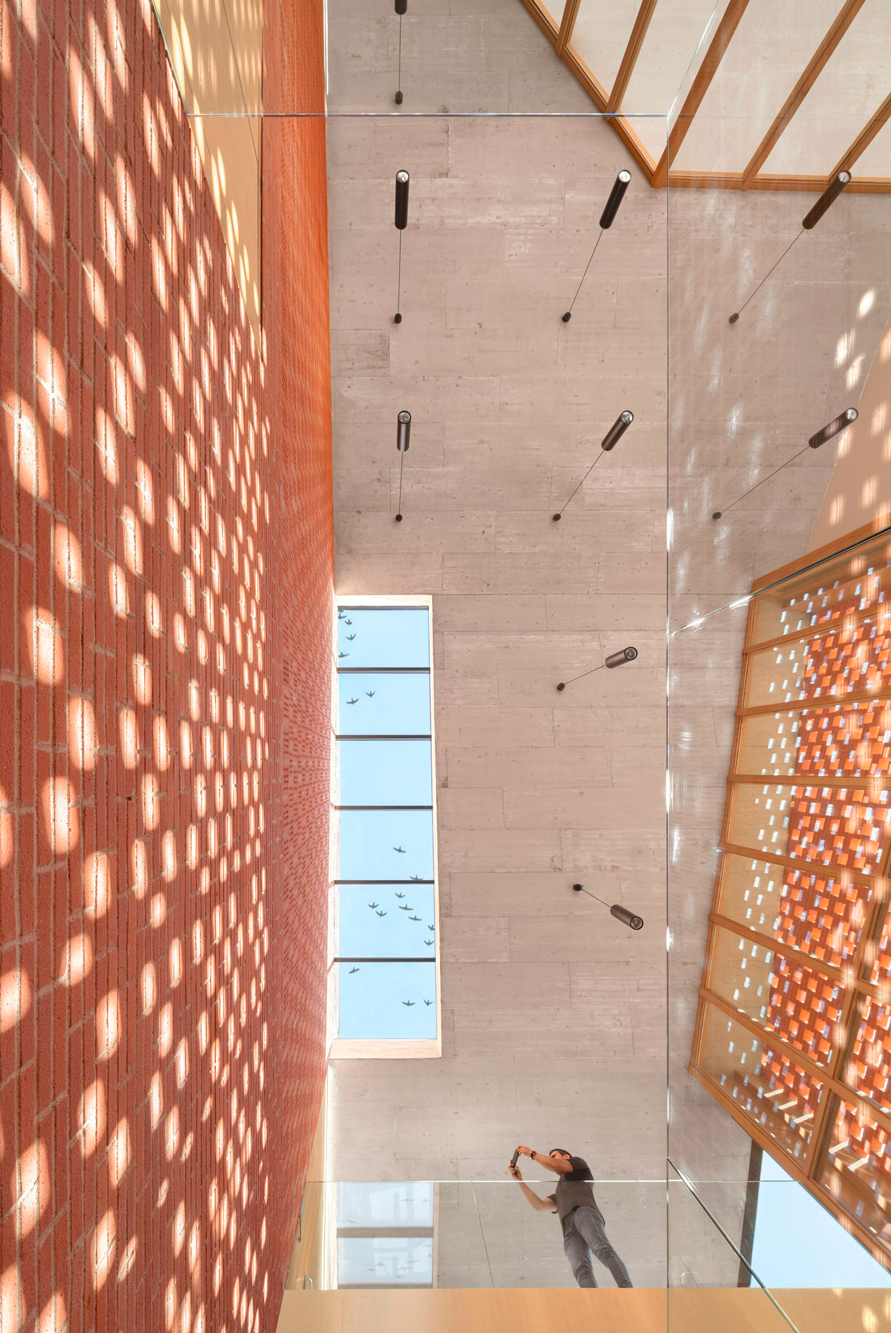

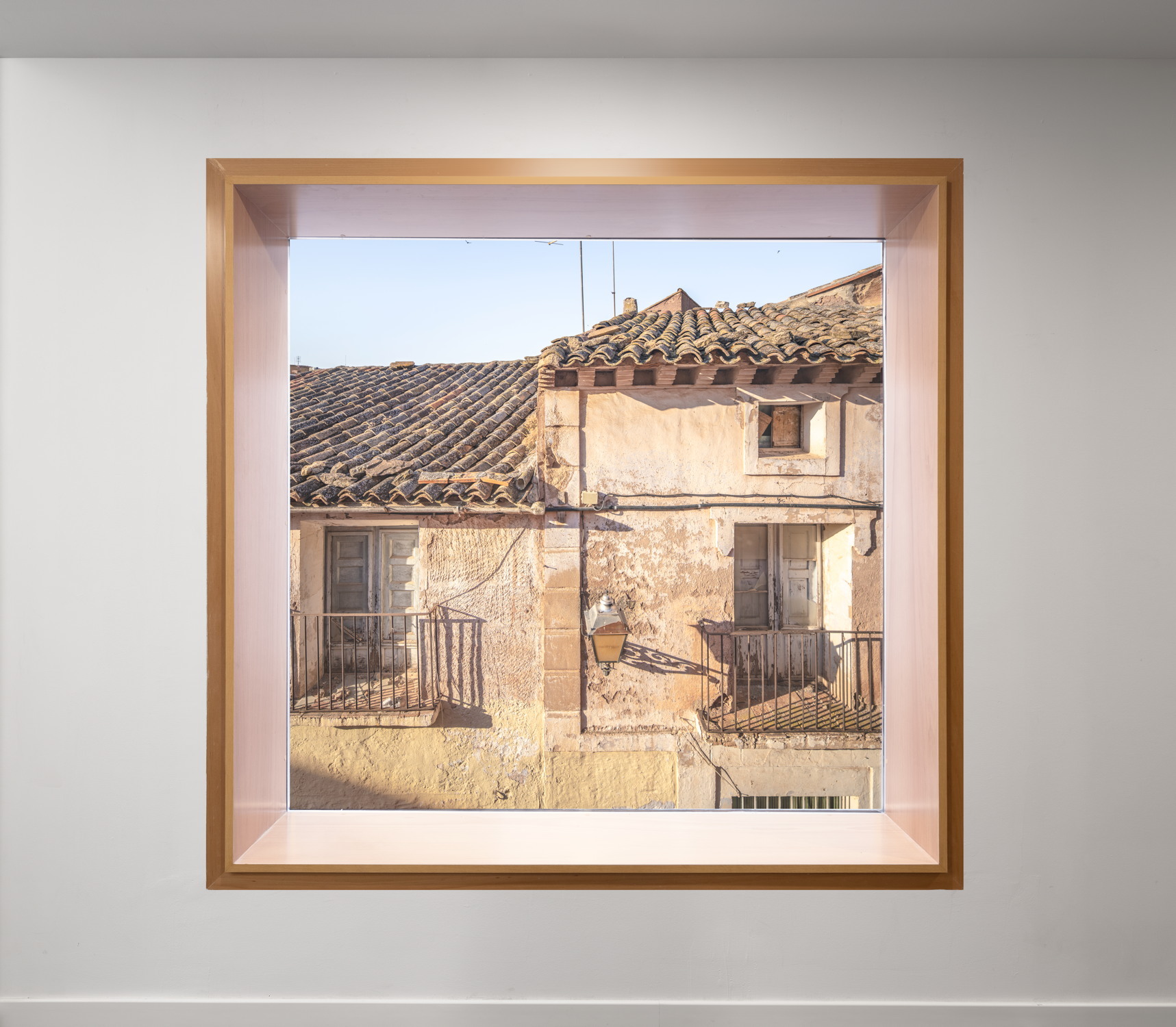
设计图纸 ▽
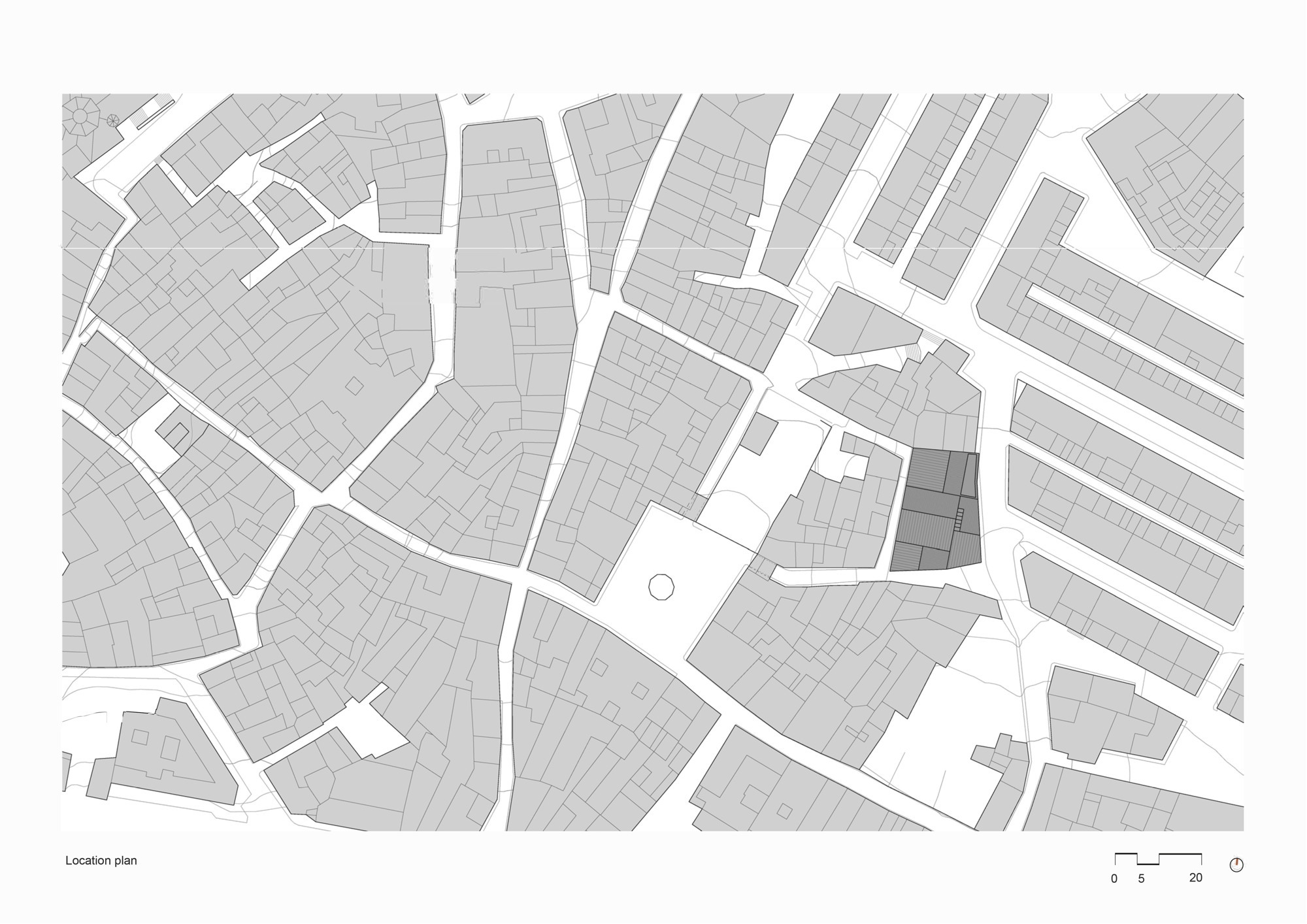
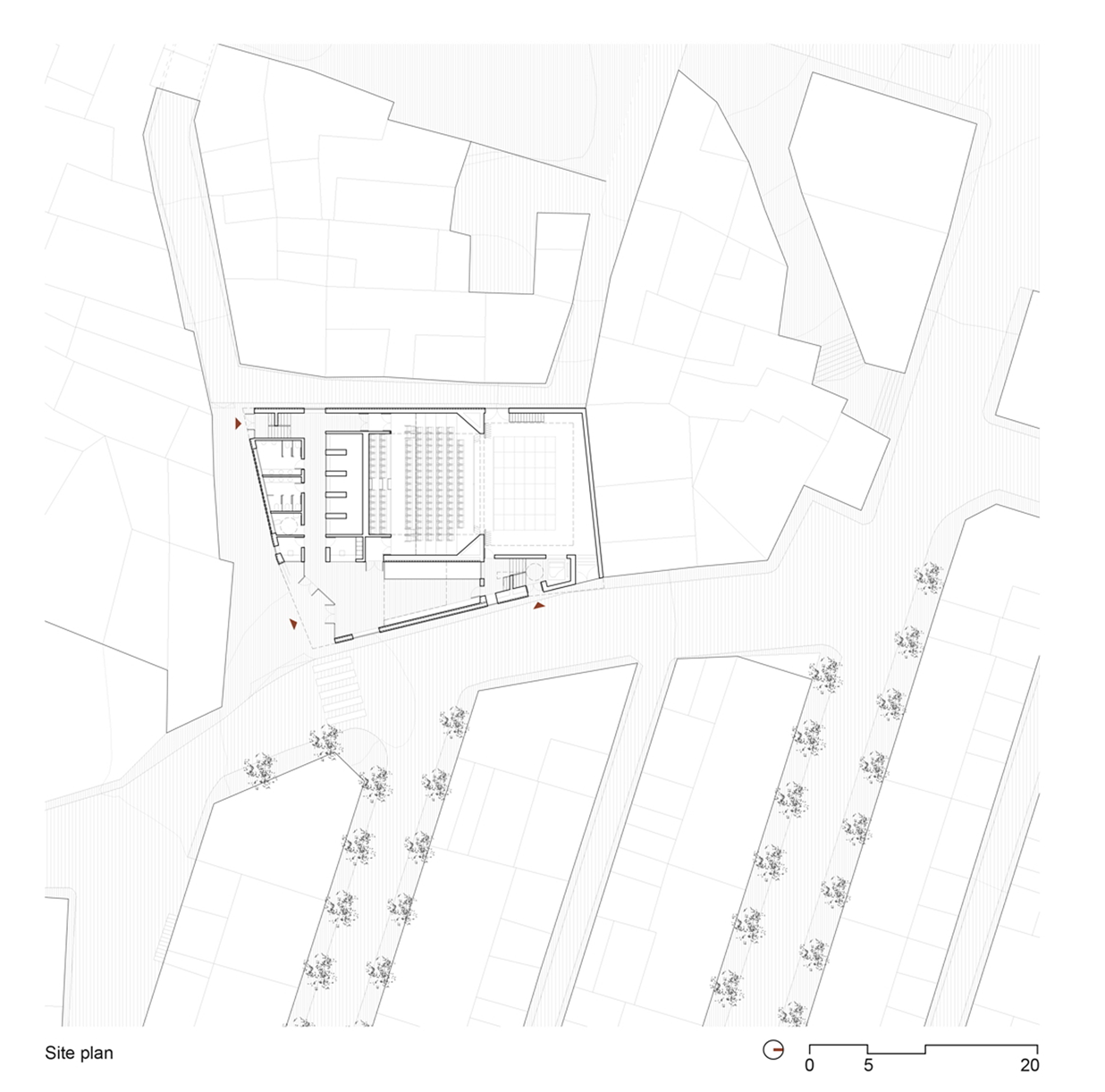
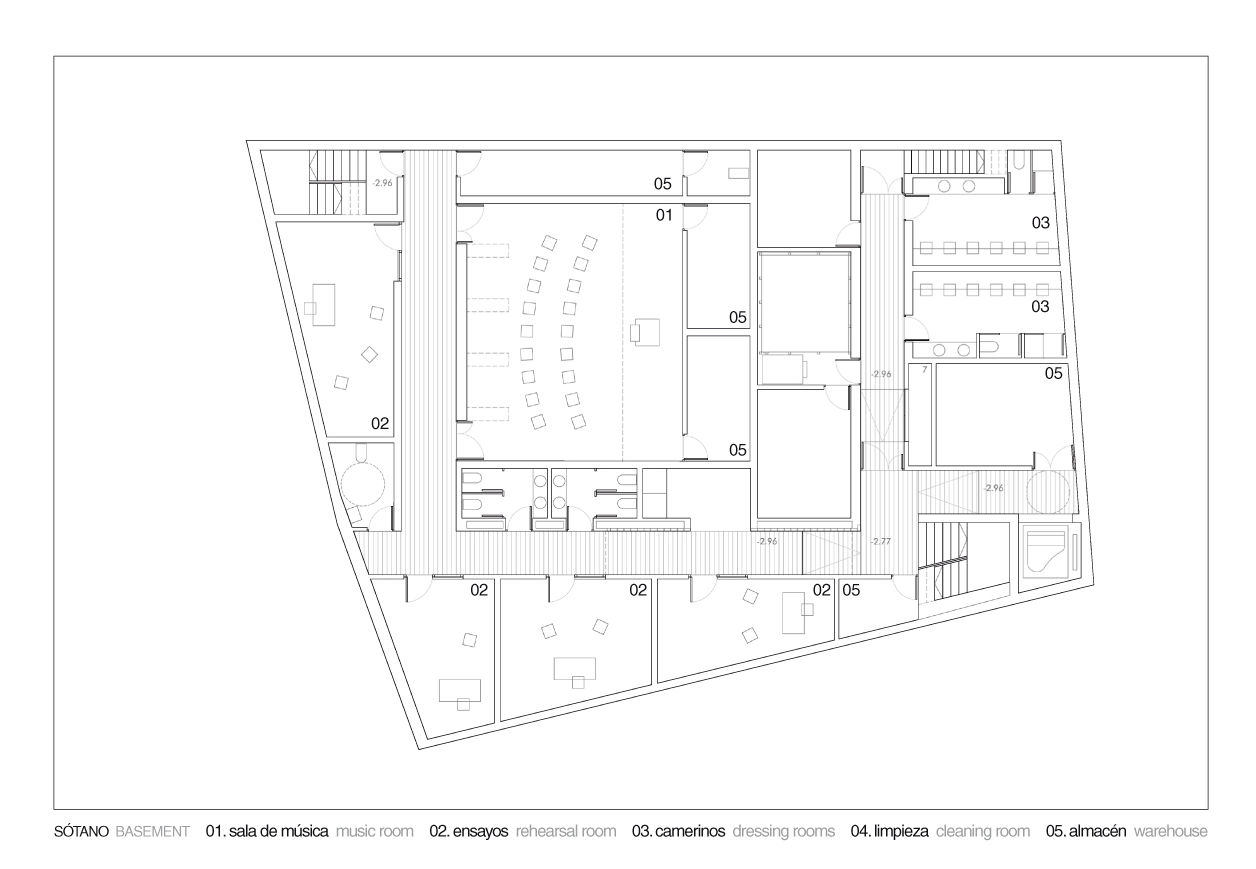
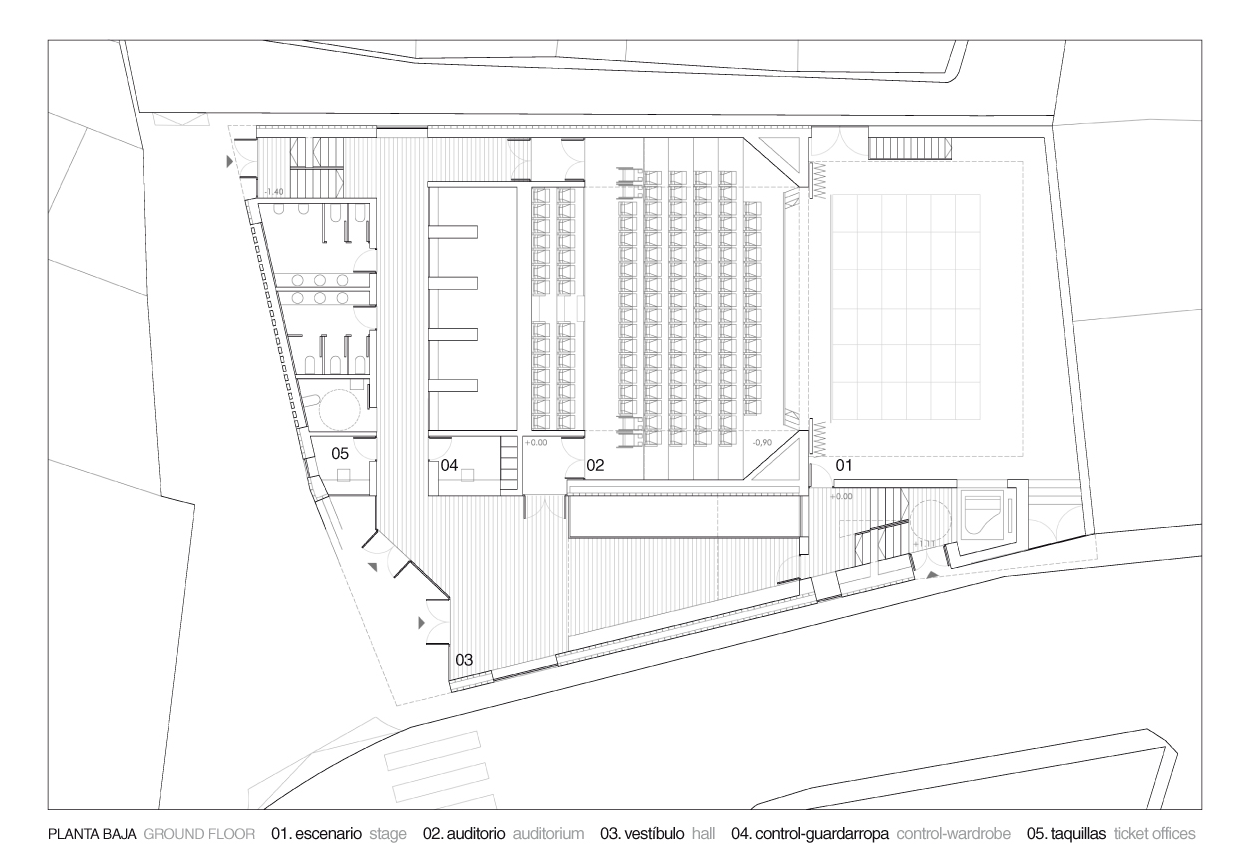
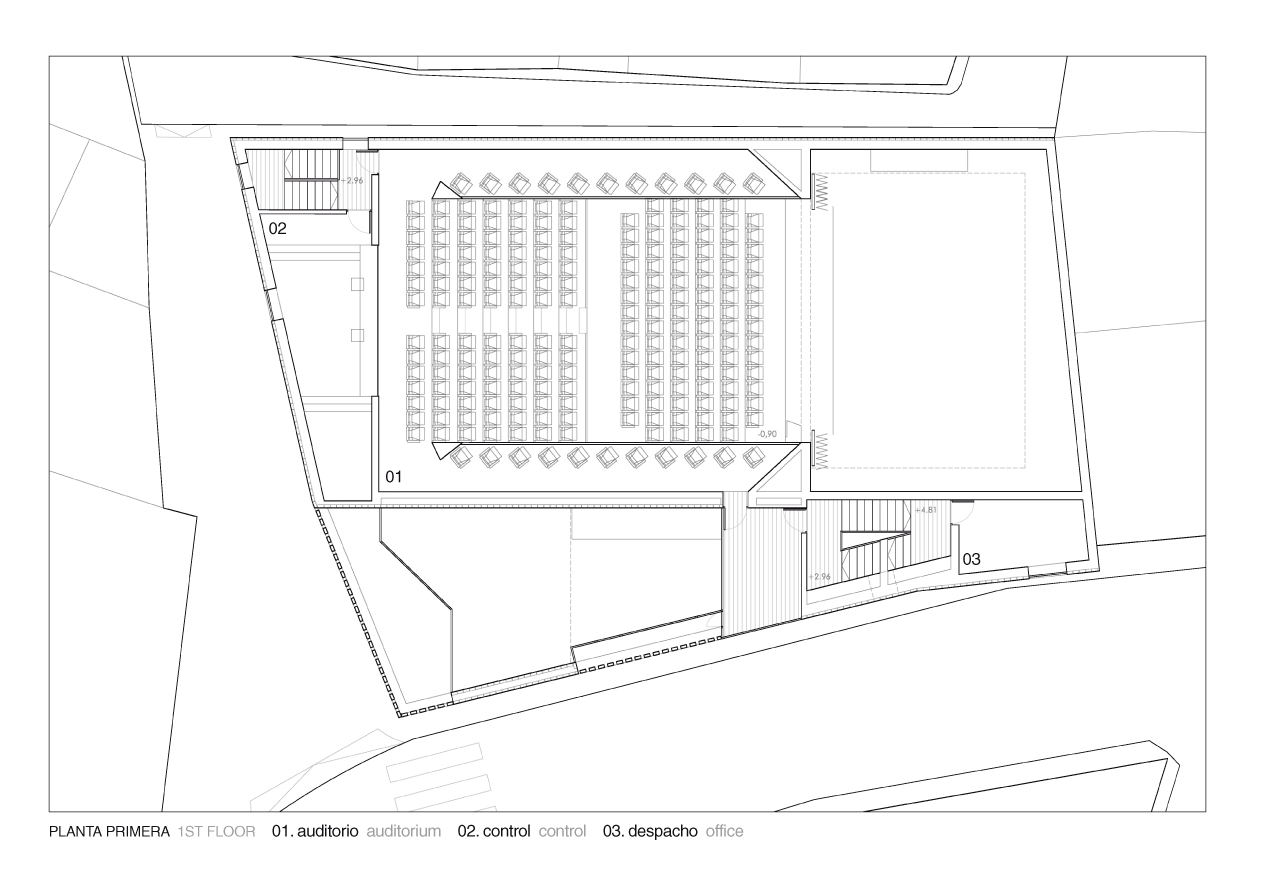

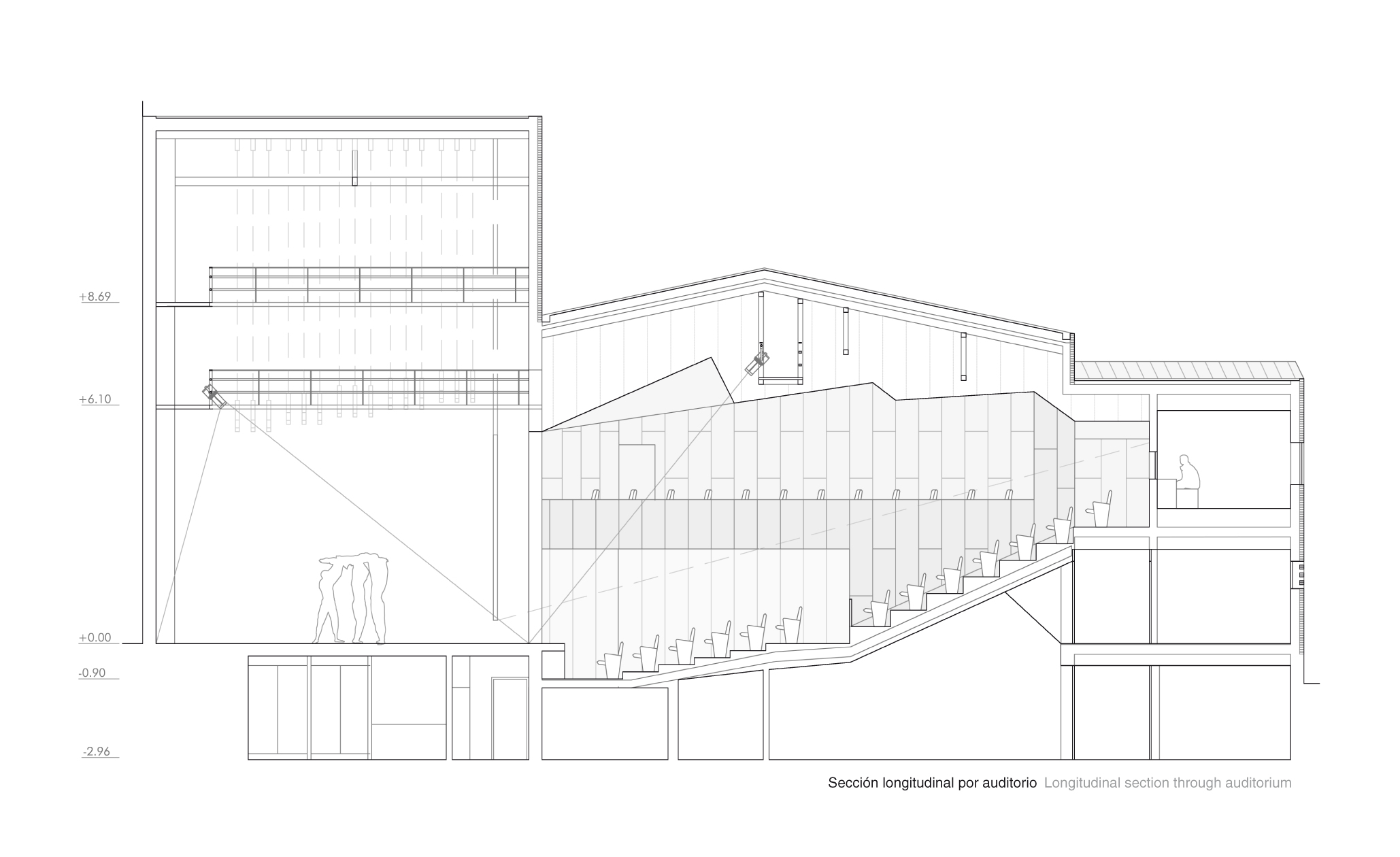
完整项目信息
Architects: Magén Arquitectos
Developer: Municipality of Illueca
Competition: 2016
Works: 2017-18
Area: 1.034,40 m²
Typologies: Theater, Auditoriums, Culture / Leisure
Material: Ceramics & Brick
Date: 2016 - 2018
City: Illueca (Zaragoza)
Country: Spain
Photographer: Rubén Pérez Bescós
参考资料
https://www.baunetz.de/meldungen/Meldungen-Theater_in_Aragonien_von_Magen_Arquitectos_8075038.html
https://magenarquitectos.com/en/projects/illueca-auditorium/
https://arquitecturaviva.com/works/auditorio-illueca-5
本文由有方编辑整理,欢迎转发,禁止以有方编辑版本转载。图片除注明外均源自网络,版权归原作者所有。若有涉及任何版权问题,请及时和我们联系,我们将尽快妥善处理。联系邮箱info@archiposition.com
上一篇:掀起房子的四角:乡村画室 / 跳房子建筑工作室
下一篇:只有河南·戏剧幻城 / 王戈工作室