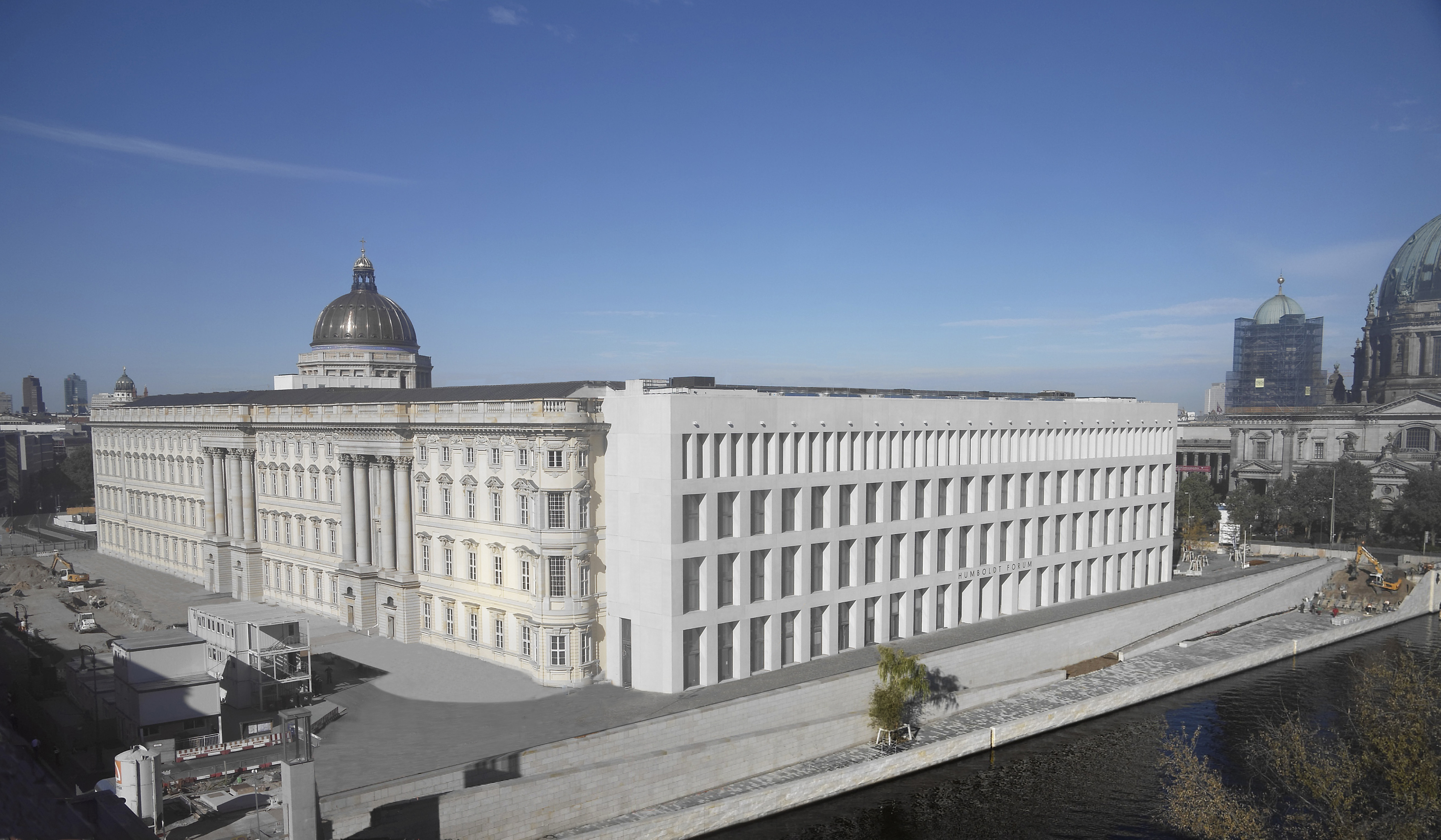
设计单位 Franco Stella
项目地点 德国柏林
建成时间 2020年
建筑面积 9.7万平方米
这一始建于1443年的柏林城市宫,曾作为勃兰登堡亲王的住所,在18世纪初被部分改造为君王们居住的巴洛克式宫殿。在“二战”的轰炸中损毁的城市宫,其被视为普鲁士军国主义的象征,在1950年被全部拆除。
The Berliner Schloss (Berlin Palace), born in 1443 as a residence of the princes of Brandenburg, was transformed at the beginning of the 18th century into the baroque palace of their descendants. Damaged by the bombings of the Second World War, it was finally razed to the ground for ideological reasons in 1950 by the holders of the political power of the GDR.

城市宫是菩提林荫大道(建于18世纪的凯旋轴线,从城市宫延伸至勃兰登堡门),以及在19世纪建于公园中的博物馆岛的建筑主导。城市宫的重建也再现了柏林这一历史遗迹中心(Stadtmitte)重要区域及建筑的意义。
It was the urban-architectural director of the boulevard Unter den Linden – the eighteenth-century triumphal axis, which stretches from the Berlin Palace to the Brandenburg Gate– and of the Museum Island, built during 19 century in its park-garden. With the reconstruction of the Berlin Palace is accompanied the discovery of the meaning of the most important places and buildings of the historical-monumental Centre (Stadtmitte) of Berlin.
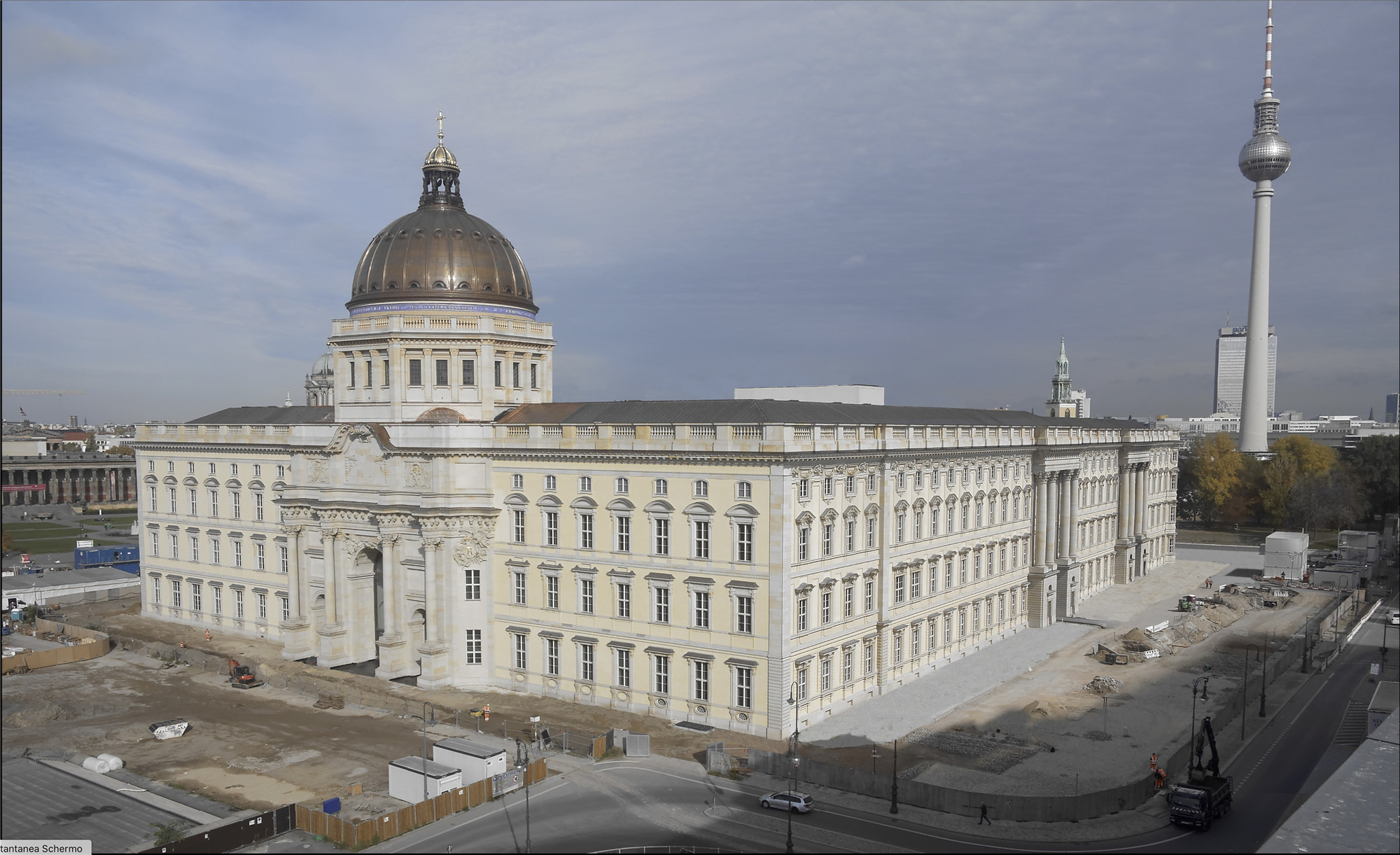
柏林城市宫——洪堡论坛是这一结合巴洛克与现代风格建筑的名字,始建于2012年,2020年竣工。它旨在成为纪念洪堡兄弟的“全球文化的聚集地”,将展陈欧洲之外的艺术与科学的珍藏。
Berliner Schloss – Humboldt Forum is the name of the baroque and modern building, constructed between 2012 and 2020. It is intended as a “meeting place for the cultures of the world” dedicated to the Humboldt brothers, with its extra-European Museums of arts and science.
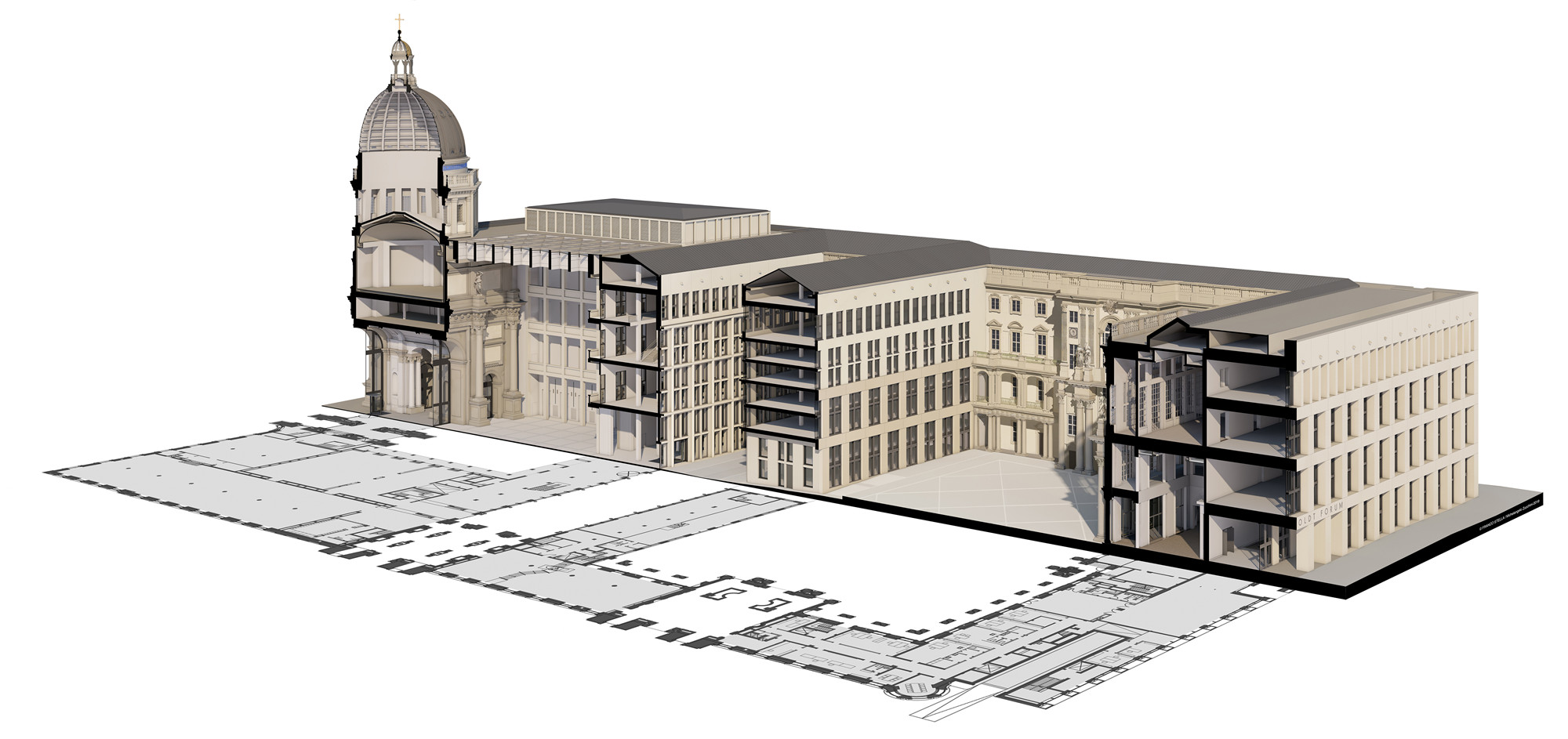
建筑是巴洛克风格重建部分和现代风格新建部分的结合。这是一种奇异的结合方式,通常历史部分都是原始的,避免对其的破坏;而现代风格的部分是重建的,不想同原始的部分相混淆。
It is a combination of re-constructed Barock and new-constructed Modern parts: this is a singular combination, because normally the Ancient is the original saved from destruction and the Modern is the reconstructed, which does not want to be confused with the original.
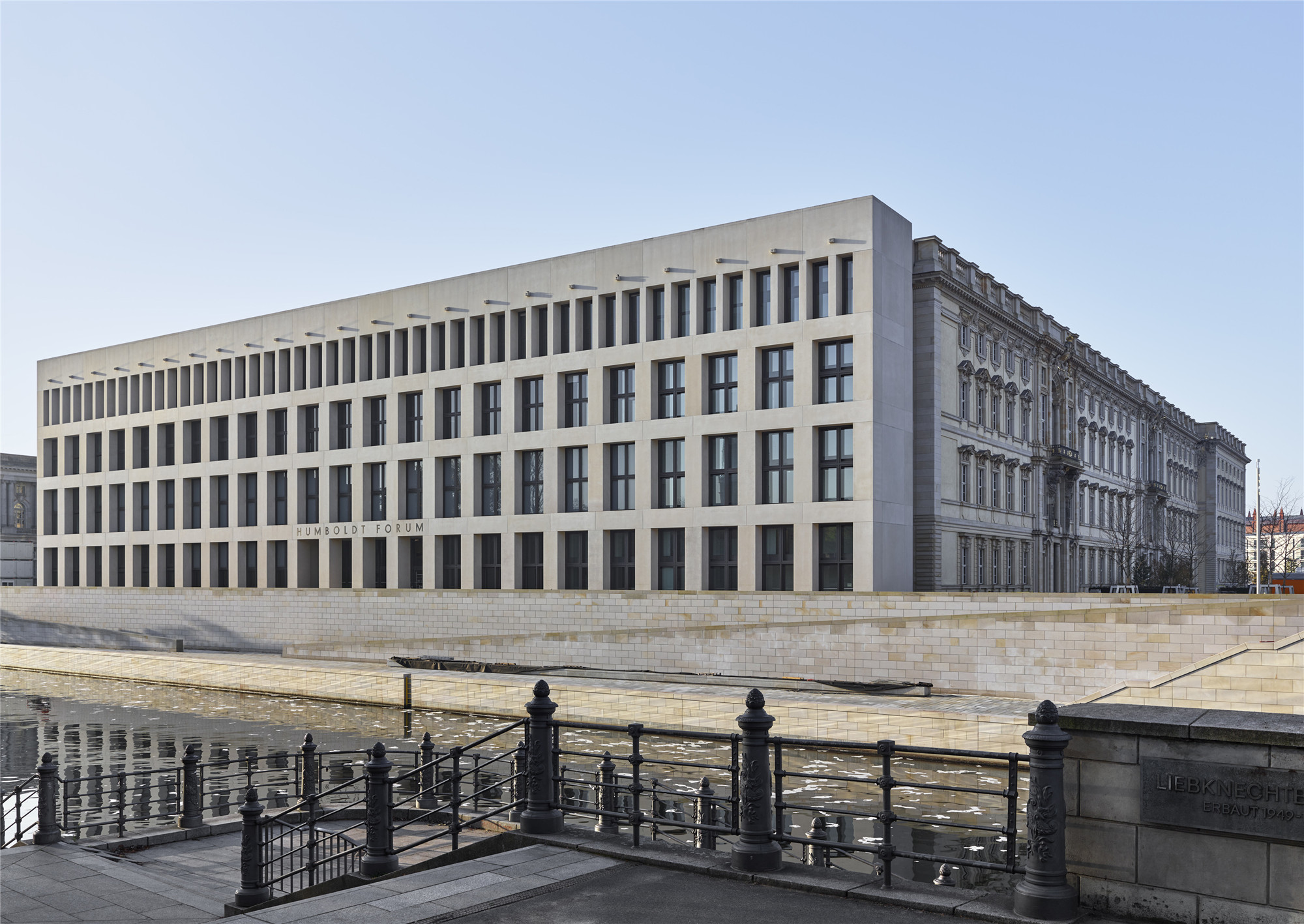
德国议会于2002年启动了城市宫的重建计划,并于2008年选定竞赛方案。这次重建工作包括了建筑体量及巴洛克式宫殿立面的重建。原始的城市宫在17世纪末和18世纪初由Schlüter和Eosander重新设计,在19世纪由Stüler增建了一处穹顶。
The reconstruction, decided by the German Parliament in 2002 and confirmed by the 2008 Competition consists of the stereometry and the façades of the ‘baroque palace’ – namely, the part of the Berlin Palace, redesigned in the late seventeenth/early eighteenth century by Schlüter and Eosander – and of the nineteenth-century dome of Stüler.
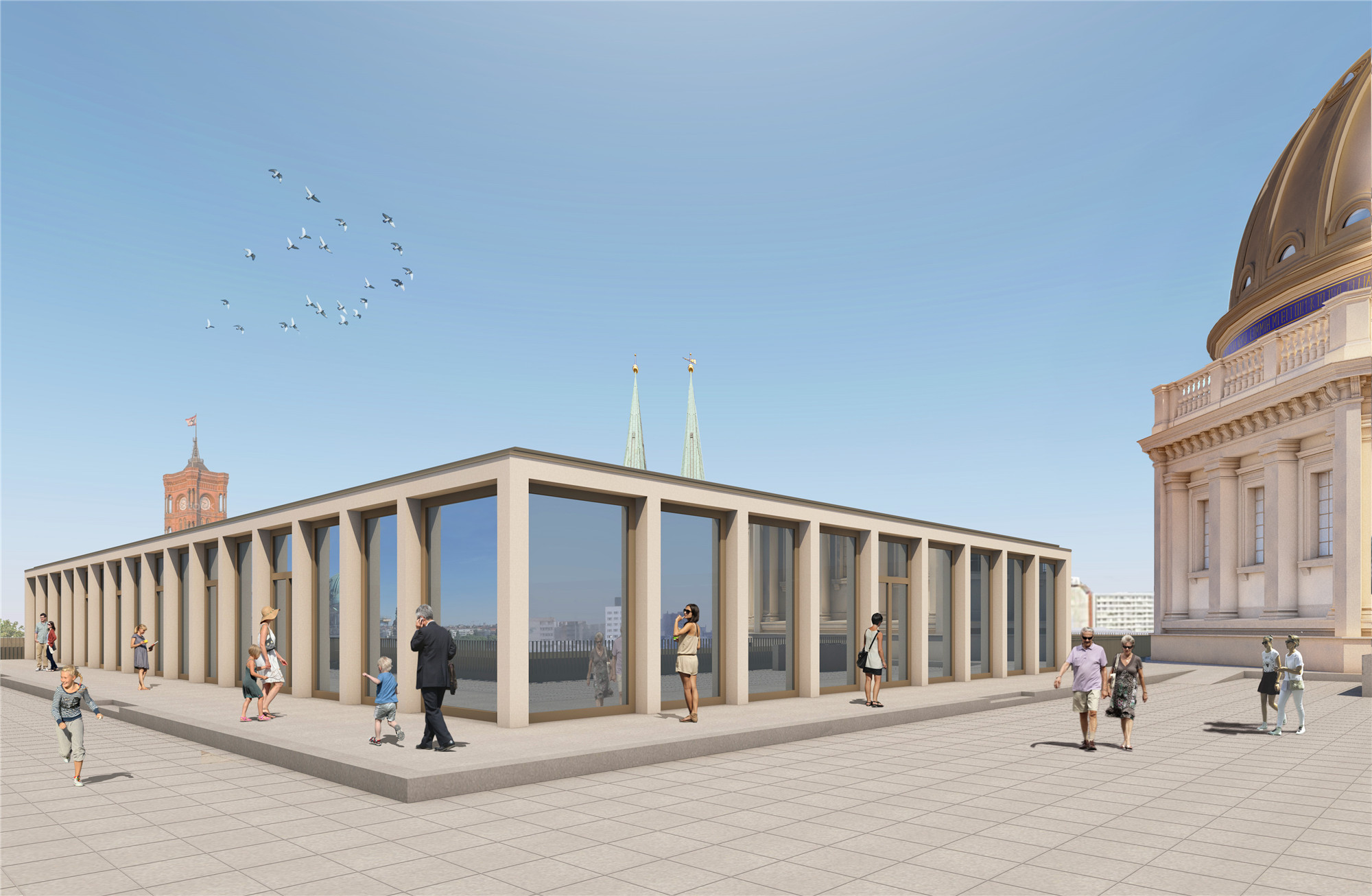
在这个具有强制性意味的重建中,建筑增加了西式庭院(Eosanderhof)巴洛克式入口,带有穹顶的立面设计,以及灯笼和十字架。因此,建筑重建工程既反映在体量上,又表现在立面上。
To this ‘mandatory’ reconstruction, my project added the ‘optional’ one of the three baroque portals of the western court (Eosanderhof) and the façade of the dome and its completion with the lantern and cross, so that all the buildings reconstructed in the volume are also in the façade.
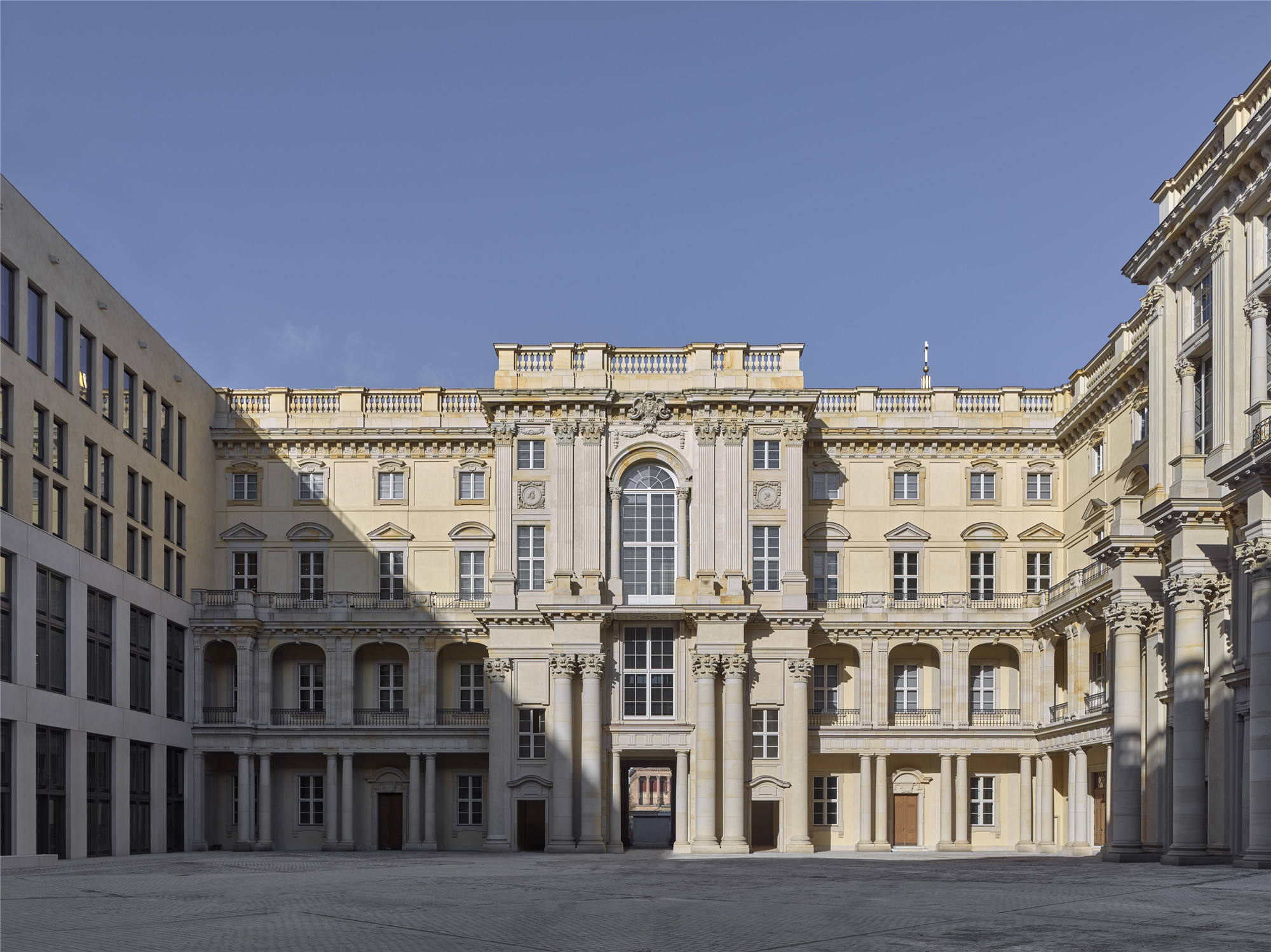
新建筑由五个建筑组成,一座在外部,位于哥特式晚期及文艺复兴时期风格的建筑群中(这部分的重建并非强制),其它的位于早期修建的主要庭院区域,即为Eosanderhof。
The new construction consists of five buildings: one outside, in the area of the late-Gothic and Renaissance buildings (whose reconstruction was not mandatory), and the others in the area of the earlier major courtyard, the Eosanderhof.

重建和新建建筑是作为一个整体而补充的部分,新建筑不是普通的附加体,而是对柏林城市宫历史与未来的实践。
Reconstruction and new construction are complementary parts of a building conveived as a unity: the new construction is not a generic addition, but a fulfillment of what the Berlin Palace was and will be.
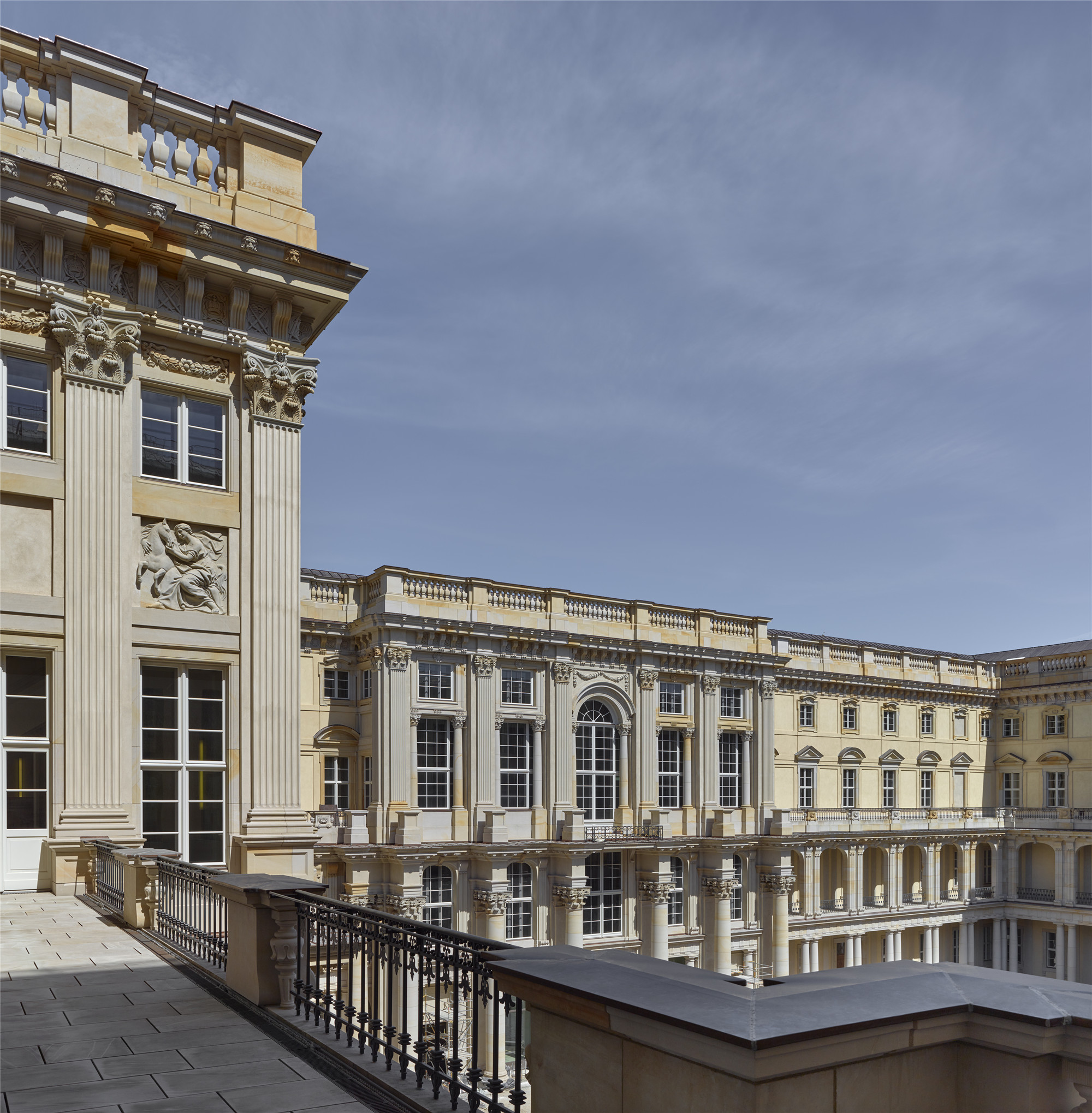
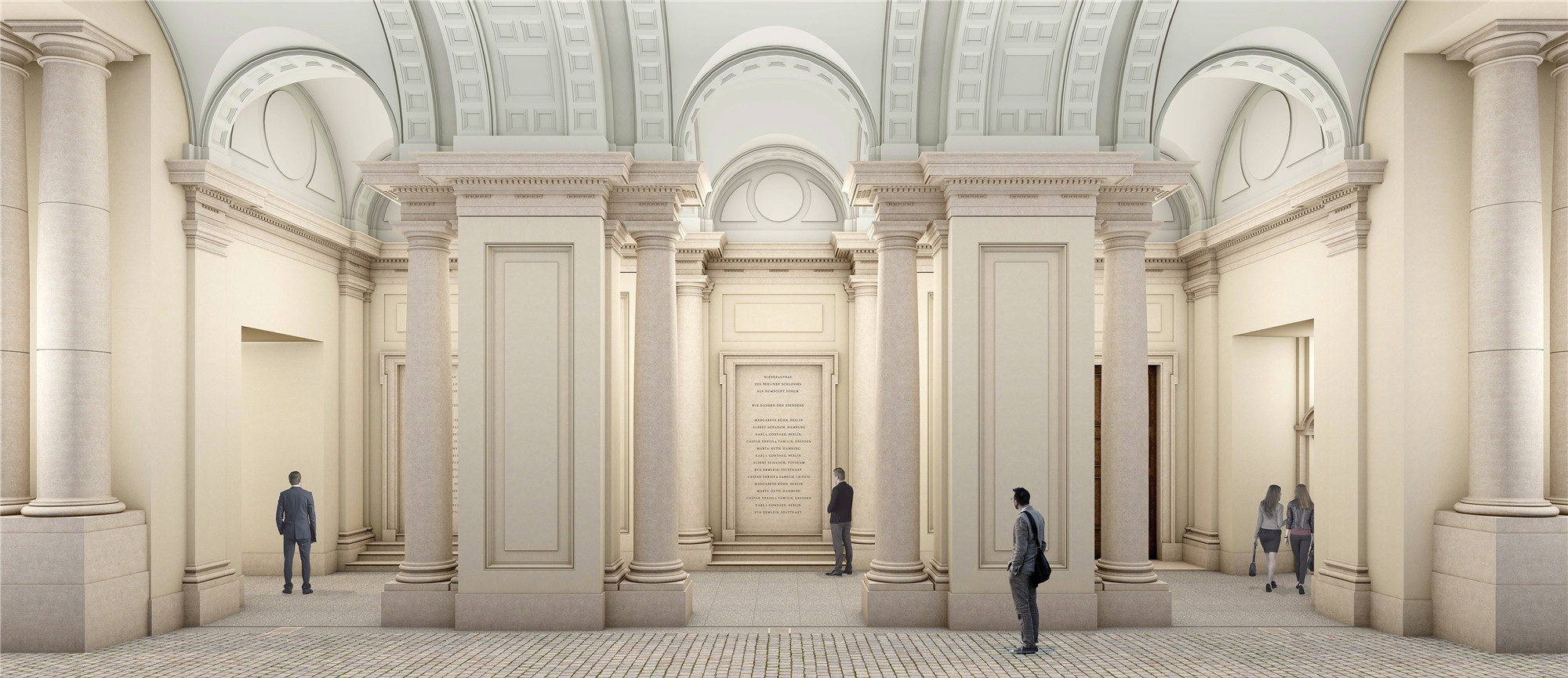
宫殿、城门、广场、剧院,它们都是新旧结合的理想参照,这是一个欧洲巴洛克风格(Schinkel)杰作同“永恒的现代”性建筑的结合。整体的协调与部分的同一性是一致的,这也是新旧结合的一处独特的象征。
Palace, City Gate, Piazza, Theater, are the ideal references to which the combination of Old and New – of a "masterpiece of European Baroque" (Schinkel) with a 'timeless modern' building – tends. The coincidence of harmony of the whole and identity of the parts is the peculiar characteristic of this combination.

面向施普雷河的外部建筑被认为是巴洛克宫殿重建的“第四翼”,这也遵循了Schlüter最初的想法,将旧城堡转变为一所“四翼宫殿”。
The new external building towards the Spree is conceived as the ‘fourth wing’ of the rebuilt Baroque Palace, following the Schlüter’s original idea of transforming the old Castle into a ‘four-winged palace’.
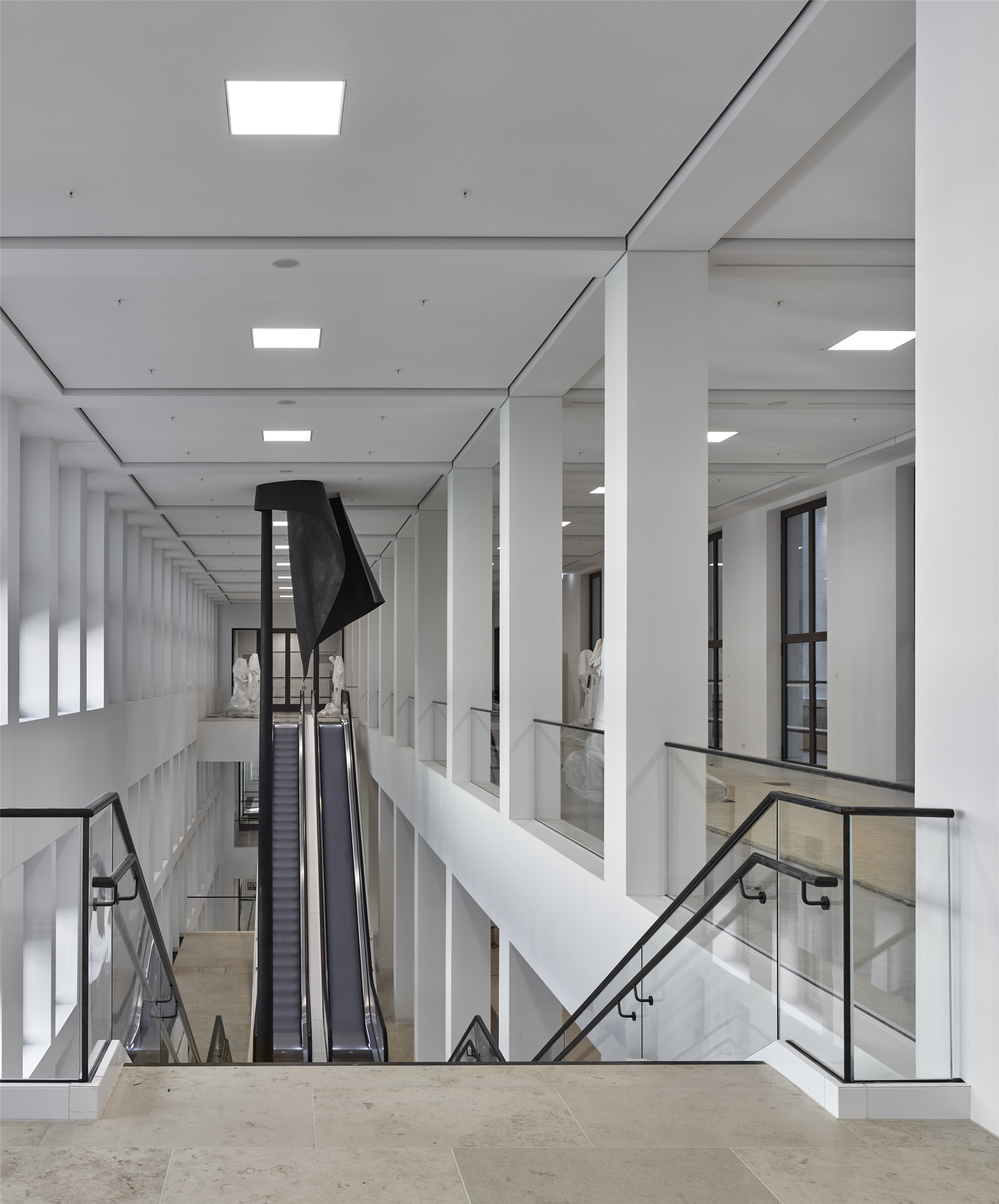
四个全新的内侧的建筑,将Schlüterhof围成了一个广场,以及与重建的城门相关联的两个新庭院:城堡论坛通道,其通过“colonnata”(有柱廊的街道)来提示一个古老的论坛空间;洪堡门厅,一个让人联想起通道的空间,作为入口处的前线场景。此外建筑中还有一处作为观众门廊的全新画廊。
The four new internal buidings complete the Schlüterhof as a piazza, and conform two new courtyards in relation to the Portals rebuilt as City Gates: the Passage-Schlossforum, whose ‘via colonnata’ (colonnaded street) remind an ancient Forum, and the Humboldt Foyer, which evokes the Theater, with the reconstructed Portal as ‘scenae front’, and the new galleries as ‘spectators loggias’.

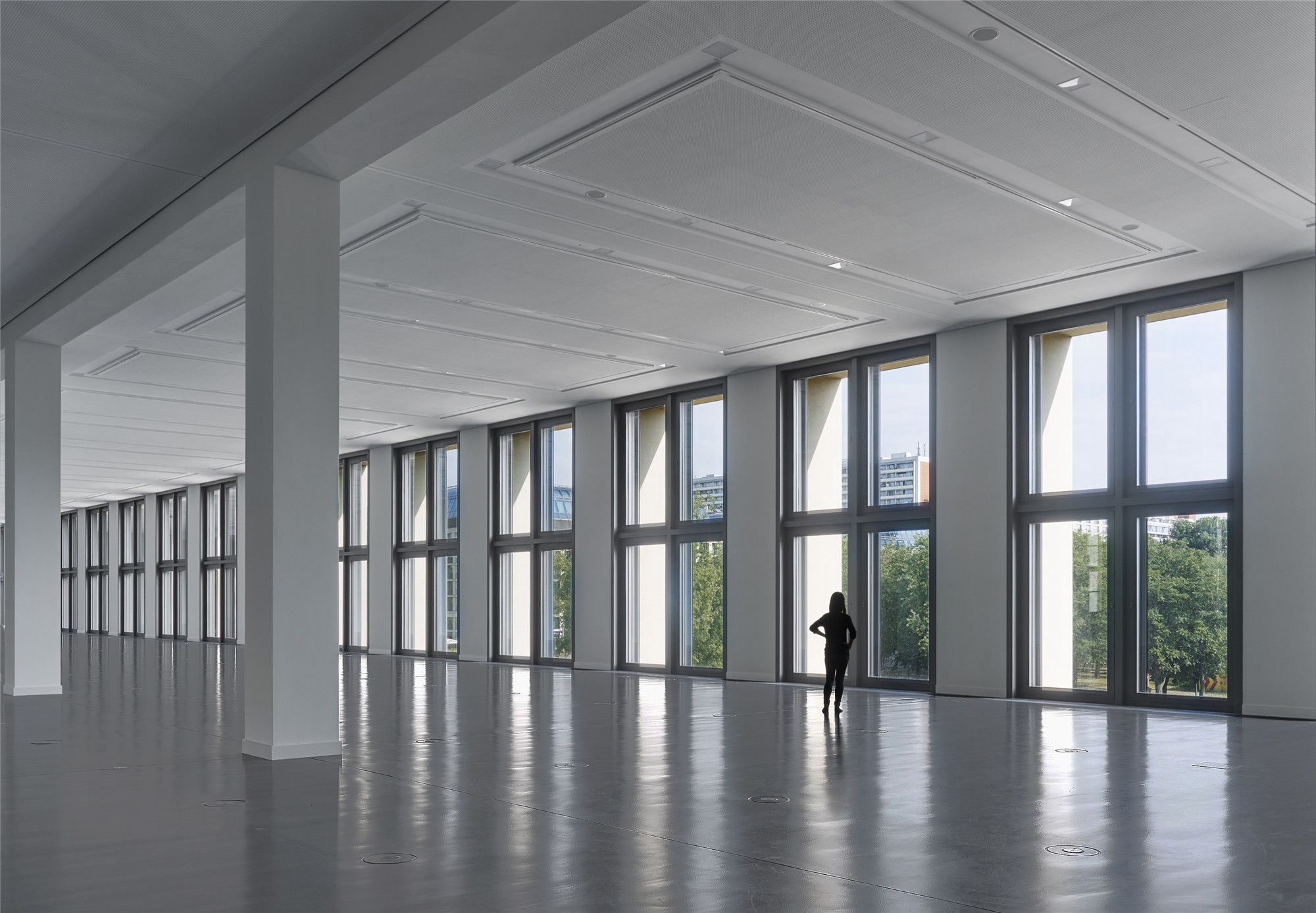
正如过去的很多古迹一样,整体的和谐与部分的差异之间并不是矛盾的。可以说,新柏林城市宫是一个“宫殿形式的城市”,通过它的入口,外部广场得以与内部庭院相连,在柏林的中心创造了一个巨大的公共空间。
As happens in many monuments of the past, the harmony of the whole is not contradicted by the difference in style of its parts. One could said that the new Berlin Palace is a ‘city in the form of a palace’, through whose portals the external squares are connected with the internal courtyards to create a great public space in the heart of Berlin.
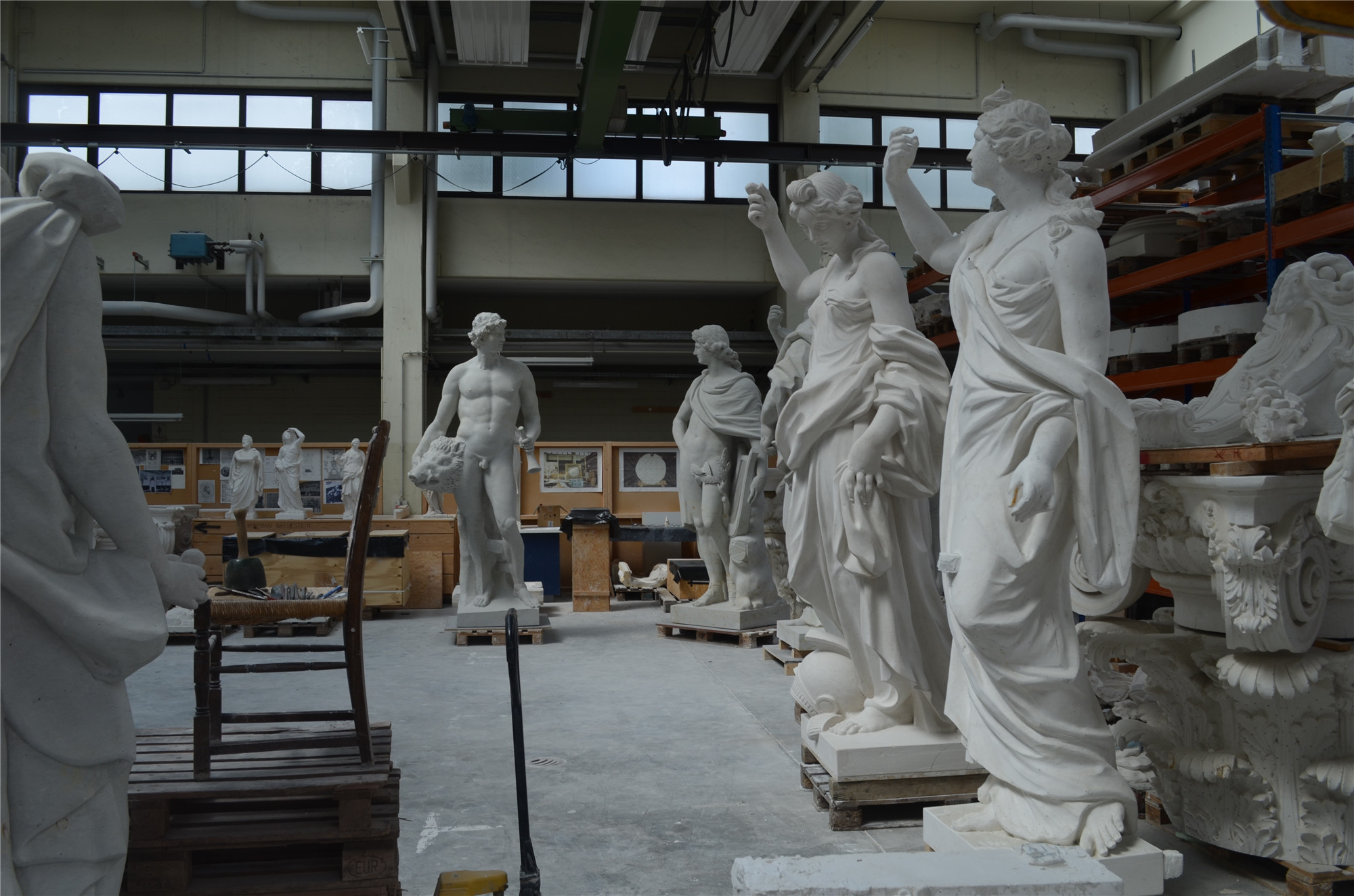
设计图纸 ▽
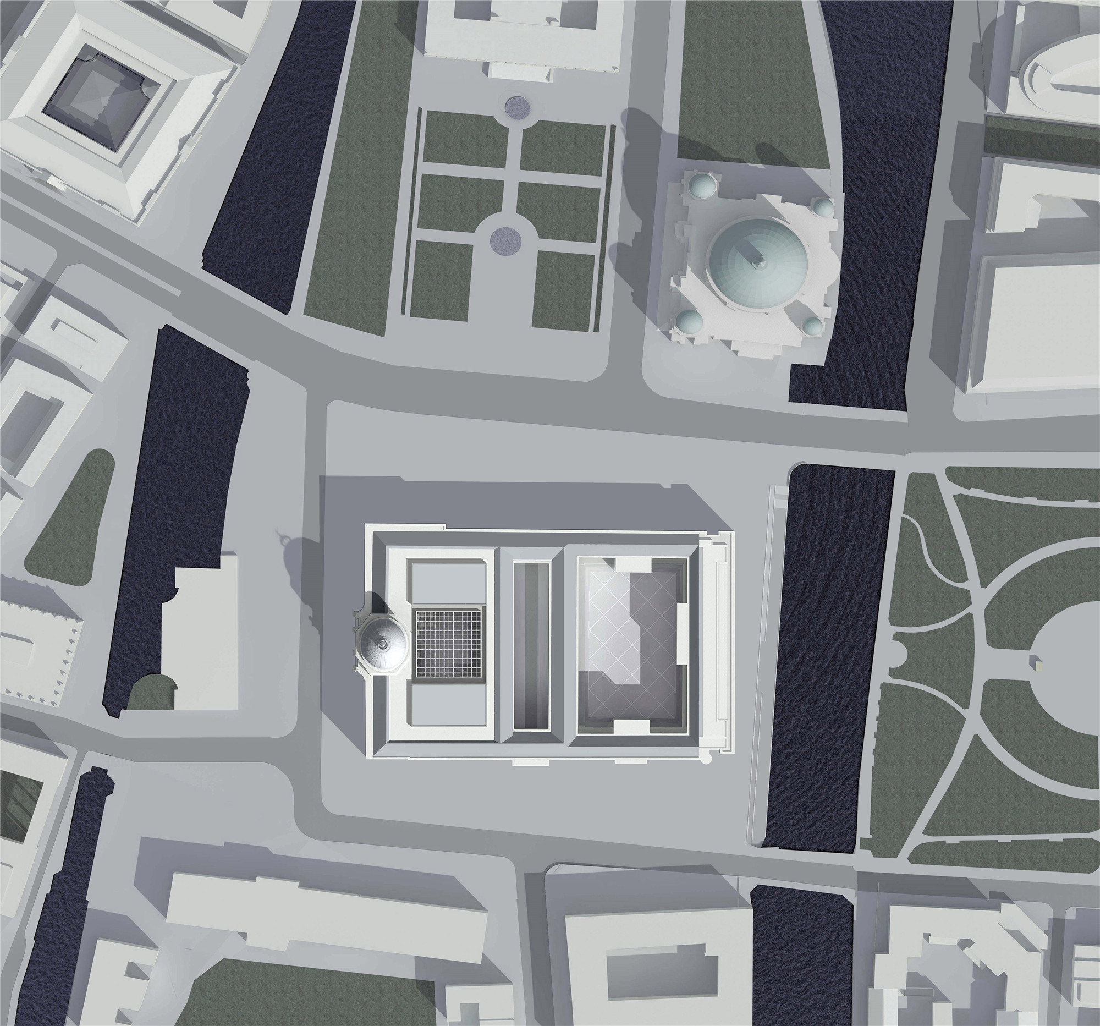
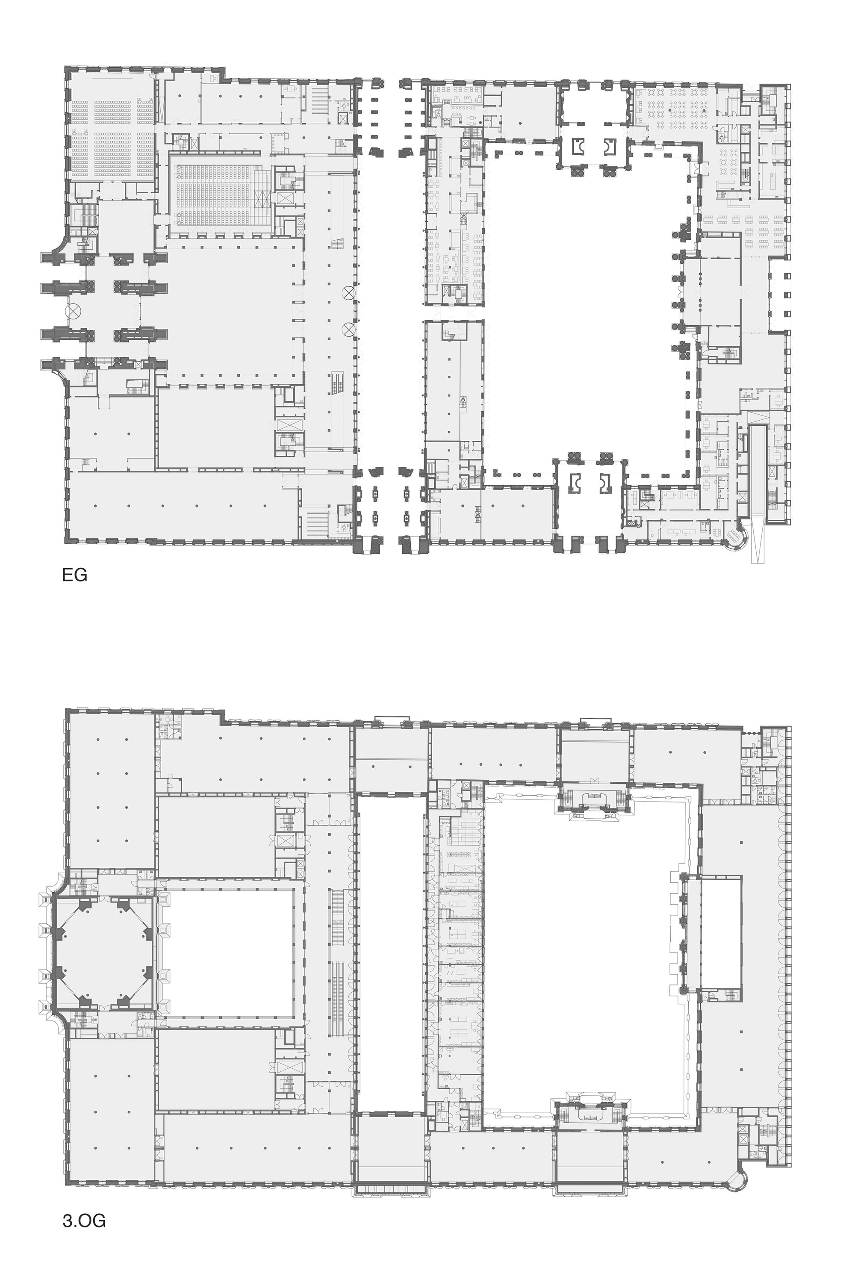
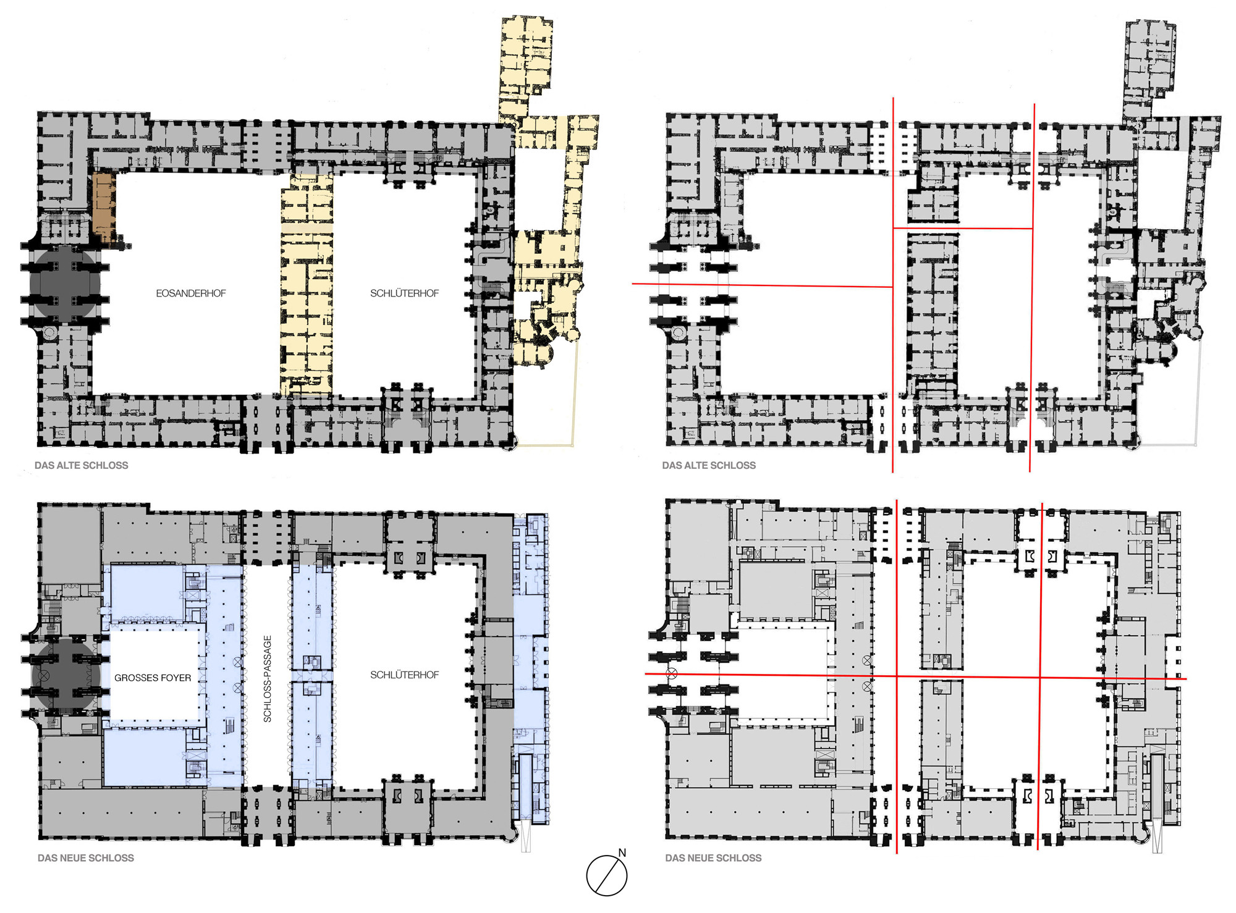

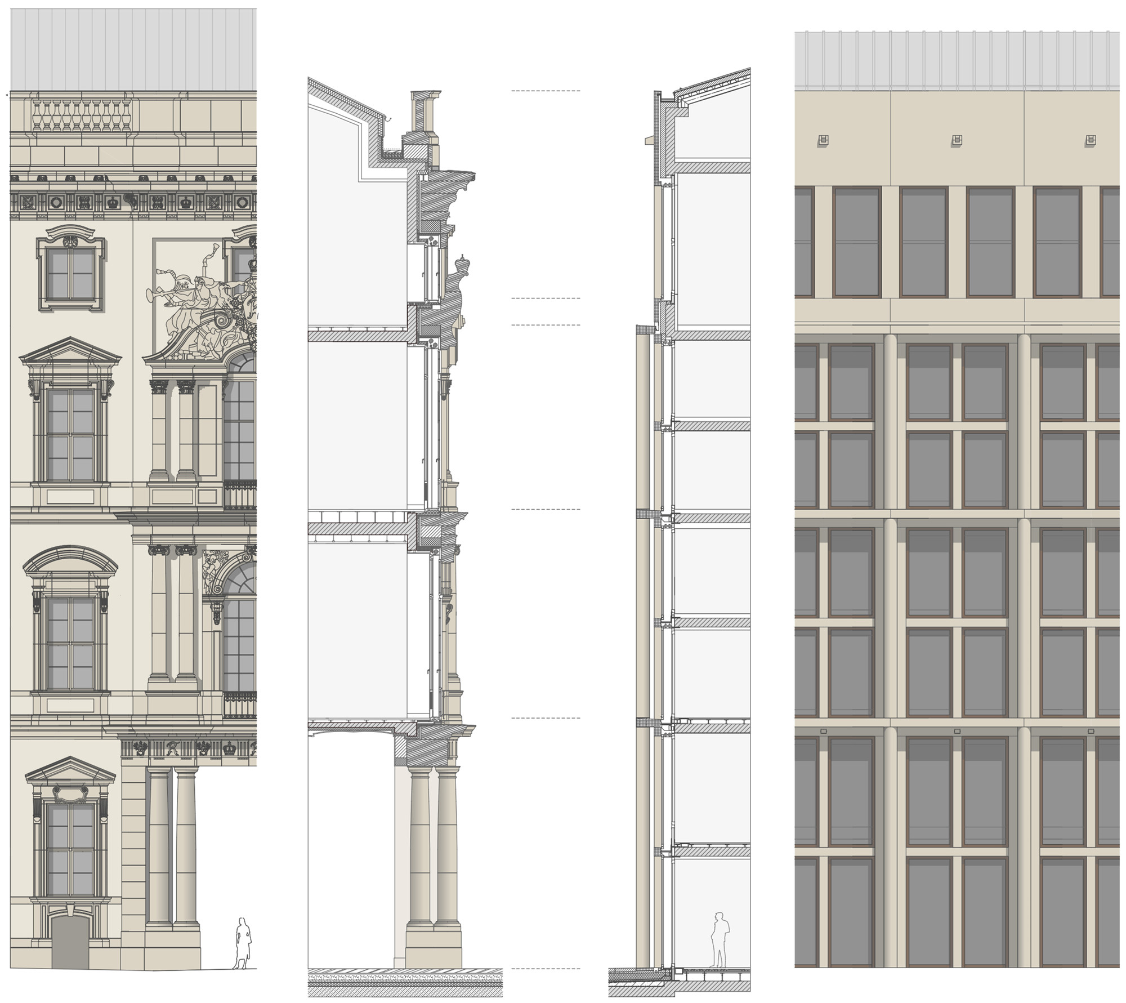
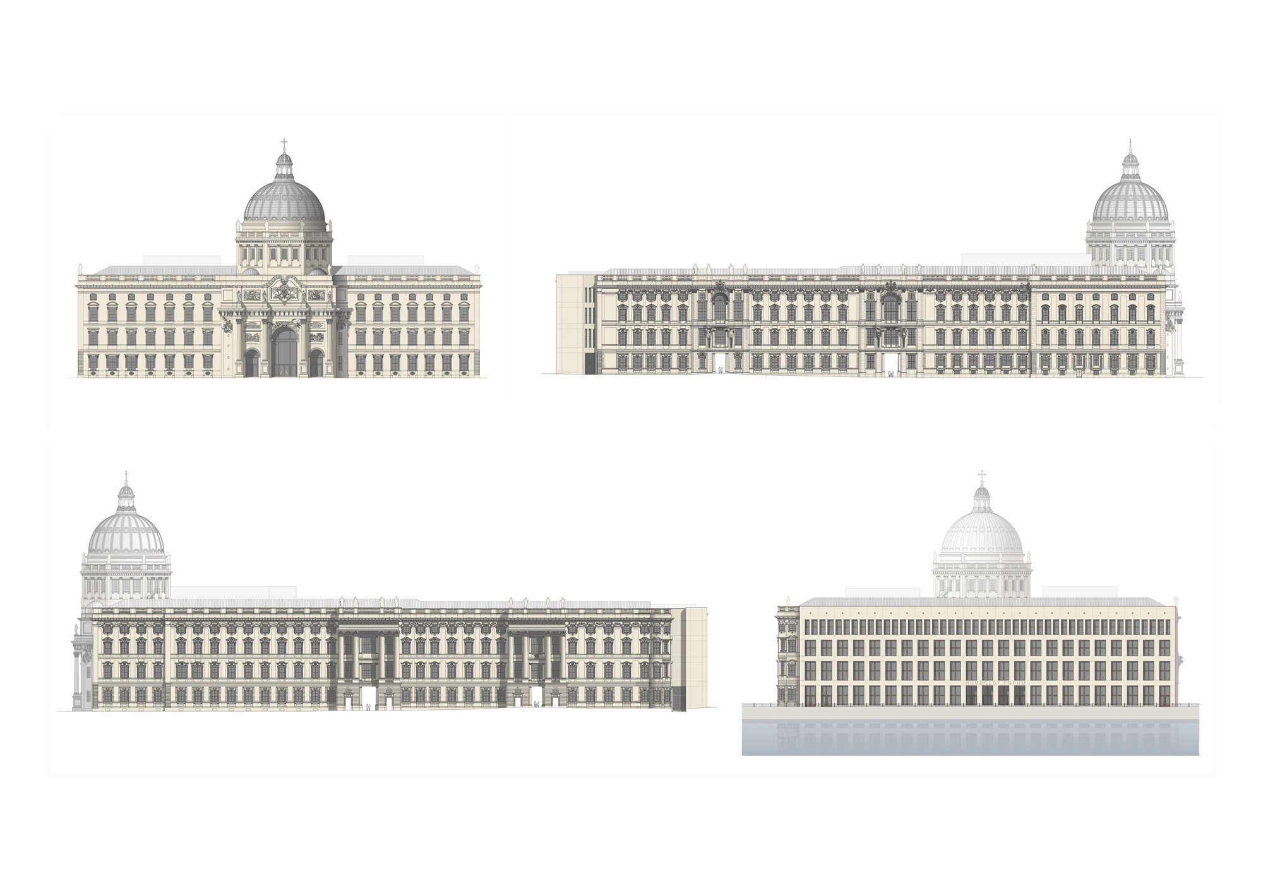
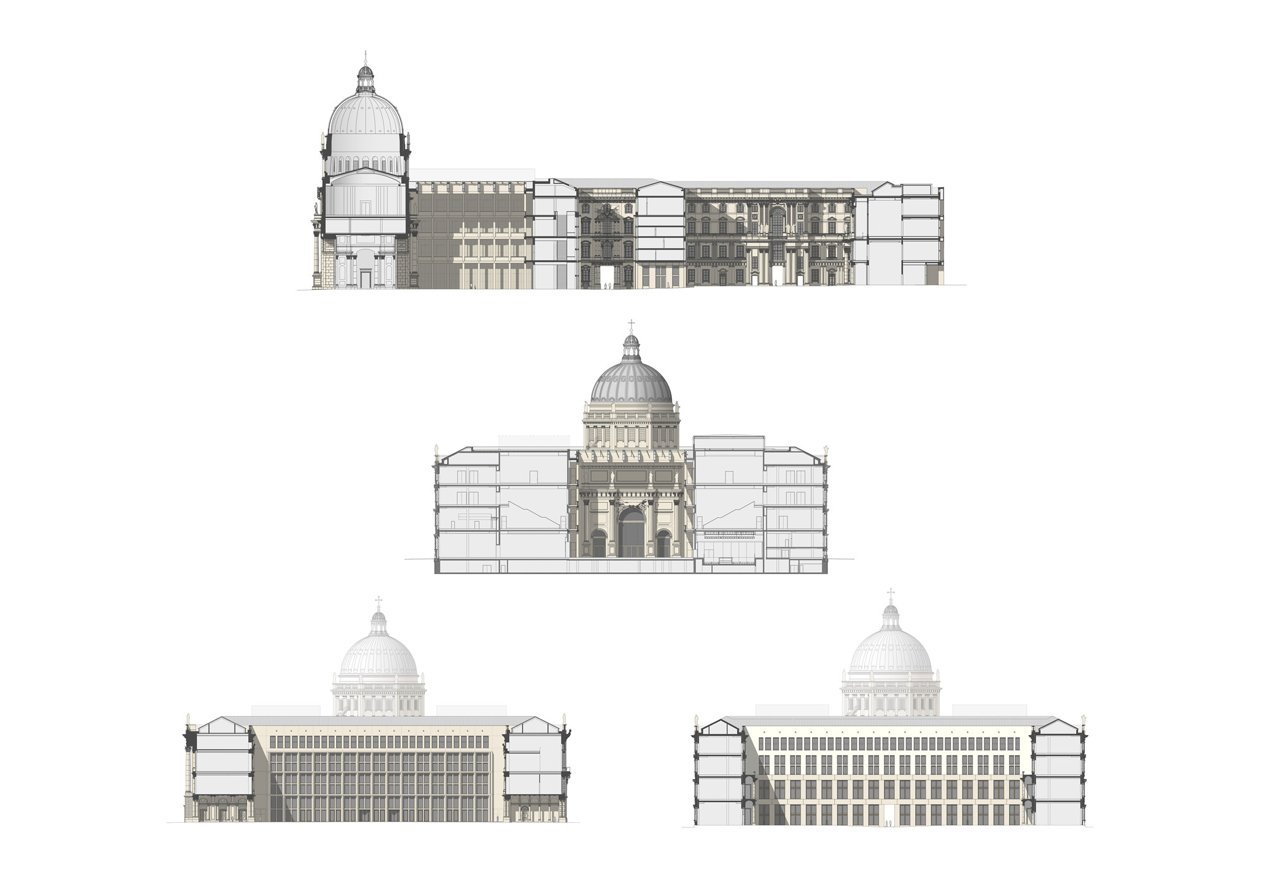
完整项目信息
Client: Federal Republic of Germany represented by the "Stiftung Humboldt Forum im Berliner Schloss"
Architect: Franco Stella
Project team and construction management: Franco Stella Berliner Schloss - Humbolt-Forum Projektgemeinschaft (partners: Hilmer & Sattler und Albrecht Gesellschaft von Architekten mbH, Baumanagement Berlin GmbH)
-project leader :Herman Duquesnoy, Sigurd Hauer, Peter Westermann, Michelangelo Zucchini, Fabian Hegholz
-realisation leader: Detlef Krug with Alexander Scholz, Uwe Otte
-preliminary project for restitution of the baroque facades: Stuhhemmer Architekten on behalf of Förderverein Berliner Schloss
Structures: ARGE TPW (Wetzel & von Seht, Krone und Pichler Ingenieure)
Physics of construction: Müller-BBM
Fire protection: BPK Brandschutzplanung
Air conditioning and sanitary: ILA- Inros Lackner, Winter Gebäudetecknik, Karoplan, Geothermie Neubrandeburg, IGEA
Electrical systems: Arge Innius, OPB- Obermeyer, ISA Saupe
Media technology: BBM-Müller
Exhibition arrangements of the Museums
Ralph Appelbaum Associates
Corporate design:Holzer Kobler Architekturen
Signage: Gourdin & Müller
Arrangement of external free areas: bbz Landschaftsarchitekten
Chronology:
2007-08: competition (first prize)
2012: start of construction works
2020, 16 December: opening to the public of the internal "public spaces"
2021: official opening of the Humboldt Forum
Dimensional data:
490,000 cm. volume
97,000 sq m. gross area
41,000 sq m. useful surface
Energy consumption: 30% below the prescribed threshold
Costs: 677 million euros, of which 105 from private donations
上一篇:广济寺塔 | 中国建筑巡礼 05
下一篇:有方讲座50场|普奖得主包赞巴克:苏州湾大剧院2020 | 有方发布厅02