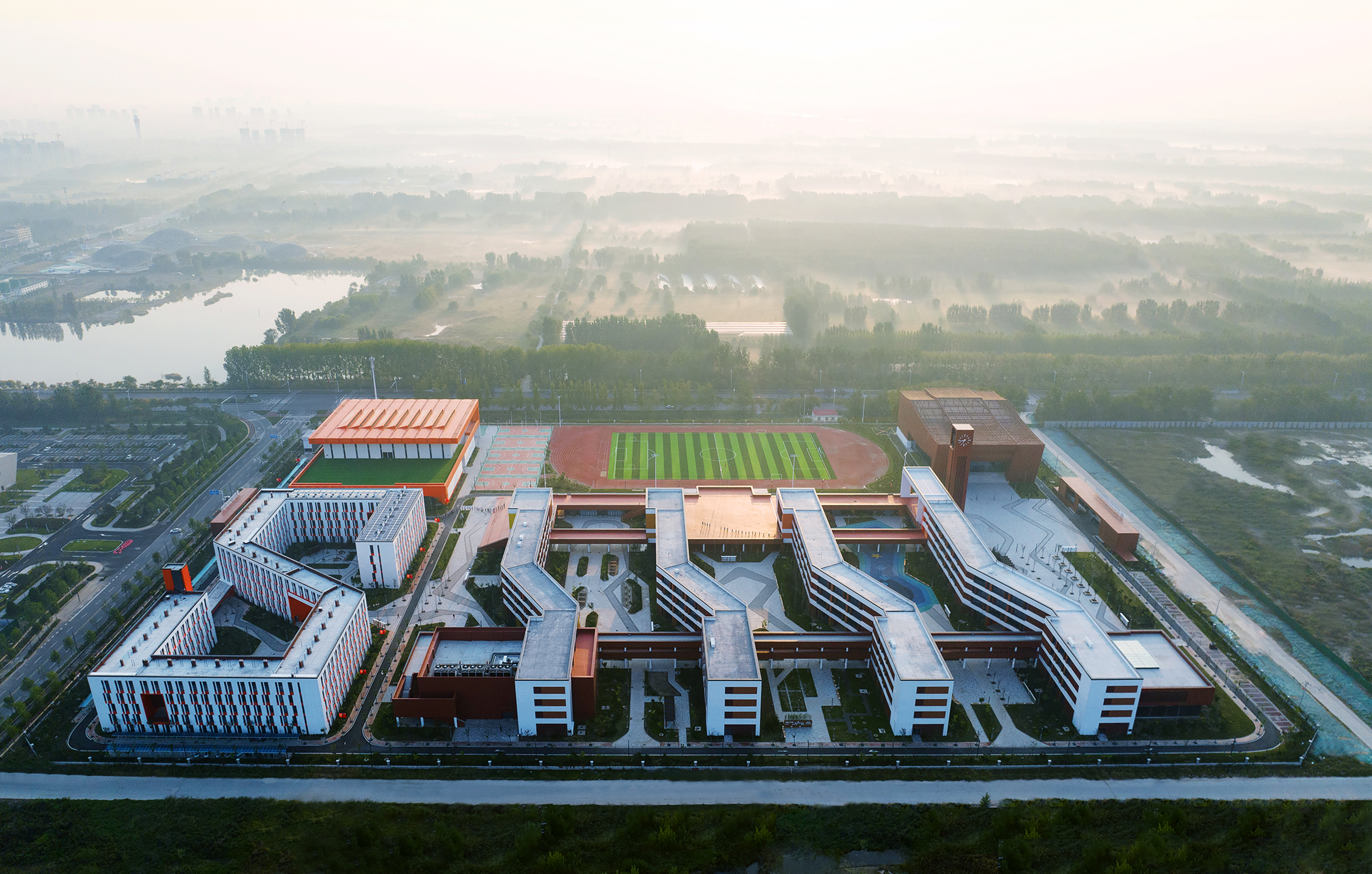
设计单位 中科院建筑设计研究院有限公司
项目地点 山东滨州
建成时间 2022年
建筑面积 90812.18平方米
项目位于滨州经济技术开发区-渤海科创城核心区内,为12年一贯制学校,包含小学60班,初中24班,采用小班制教学,基础教育部共1800生(其中小学1200生,初中600生),是科创城重要的教育配套项目。
The project is located in the core area of the Bohai Science and Technology Innovation City within the Binzhou Economic and Technological Development Zone. It is a 12-year consistent education institution comprising 60 classes for elementary school and 24 classes for middle school, utilizing a small-class teaching approach. The Department of Basic Education caters to a total of 1,800 students, with 1,200 in elementary school and 600 in middle school. This project serves as a vital educational support initiative for the Science and Technology Innovation City.
未来教育新场景
我们所构想的未来教育新场景应当是知识、信息、活力相互交织,共享性、多元性与复杂性相互包容的共同体。通过重新理解教育意义,以开放的国际化视野、丰富灵动的空间体验、共享交流的校园文化,实现以自由人文、生态有机、多维共享为目标的教学场景模型,打造品质卓越的新型校园典范。
The envisioned future education landscape should be a community where knowledge, information, and vitality intertwine, embracing a sense of sharing, diversity, and complexity. By reimagining the meaning of education and with an open, international perspective, enriched dynamic spatial experiences, and a culture of shared communication, we aim to create a teaching environment model centered around liberal arts, ecological integration, and multidimensional sharing. This model seeks to establish a high-quality, exemplary campus for the future.
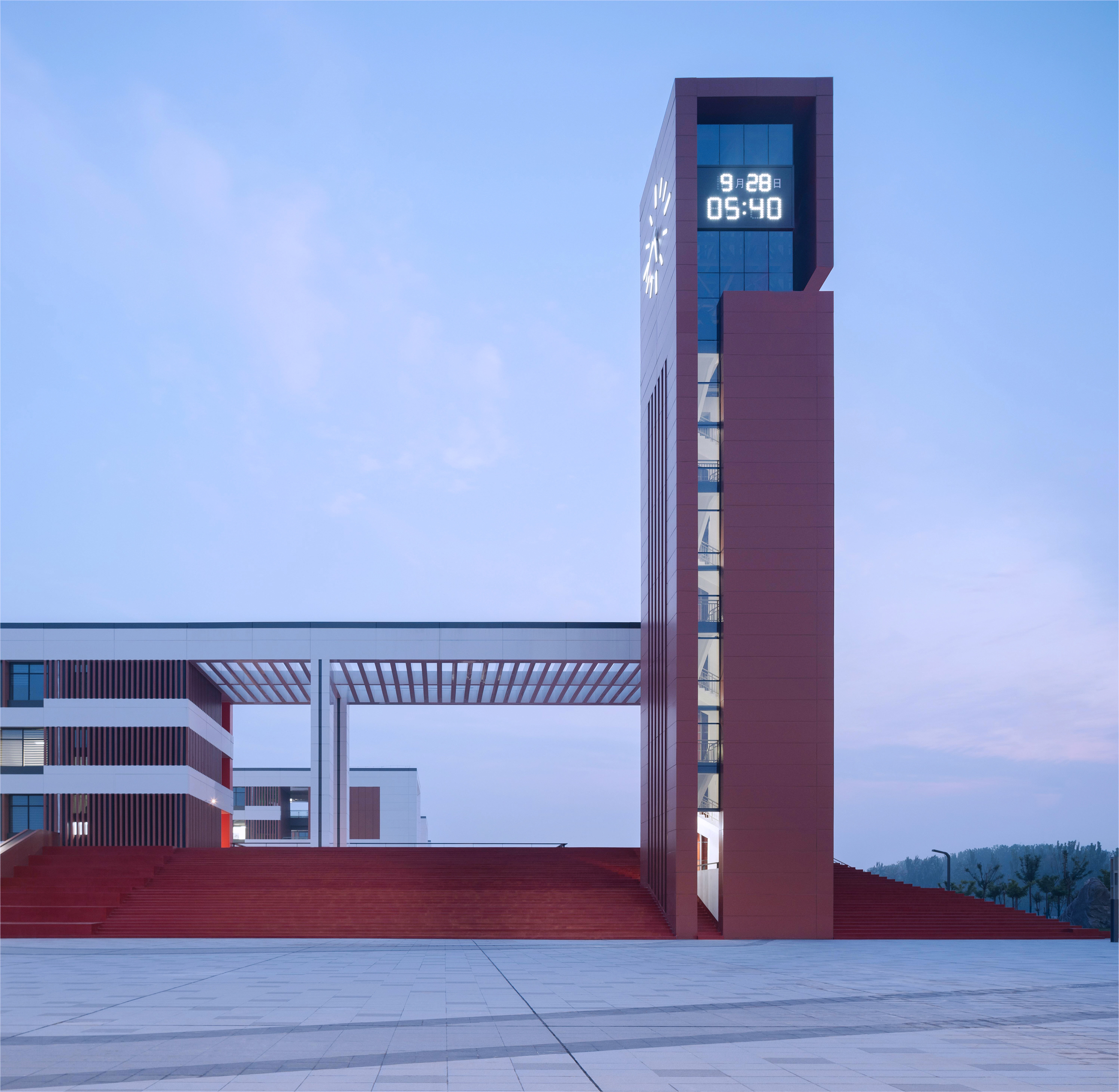
有机生长的学园氛围
渤海实验学校整体布局与“儒”之一字在形和意上不谋而合。规划布局沿十字中心轴线向四周蔓延伸展,形成有机生长的校园态势,亦与城市发展轴线相呼应。艺体设施等校园开放空间面朝城市主干道设置,将具有标识度的艺术中心及体育馆分别置于道路交叉口,营造出具有学园氛围的城市界面,并为城市提供了区域共享的设施资源。
The overall layout of the Bohai Experimental School harmoniously reflects the character "儒" (Ru) both in form and essence. The planned layout extends outward from the central cross-axis, creating an organically growing campus environment that corresponds with urban development axes. Campus open spaces, including arts and sports facilities, face the main city road, with distinctive art centers and sports arenas positioned at road intersections. This design fosters a campus atmosphere at the city interface and provides the city with shared facility resources for the surrounding area.

无边界的研学空间
校园以专业教学区屋面的研学平台为规划核心,充分延展院落式教学空间,结合架空连廊、游学走廊、东侧看台、钟塔和书院营造出无处不在的研学场所。室内外教学场所相互渗透,校园共享交流系统有机流动,充分激发学生的创新动力,构建自由、开放的校园文脉。
The campus centers around the rooftop research and study platform in the professional teaching area, extending courtyard-style teaching spaces. This design incorporates elevated walkways, study corridors, an eastern-side viewing platform, a clock tower, and an academy to create a pervasive research and study environment. Indoor and outdoor teaching spaces intermingle, and the campus fosters organic flow within a system of shared communication, fully igniting students' innovative drive. This framework constructs a free, open campus culture.

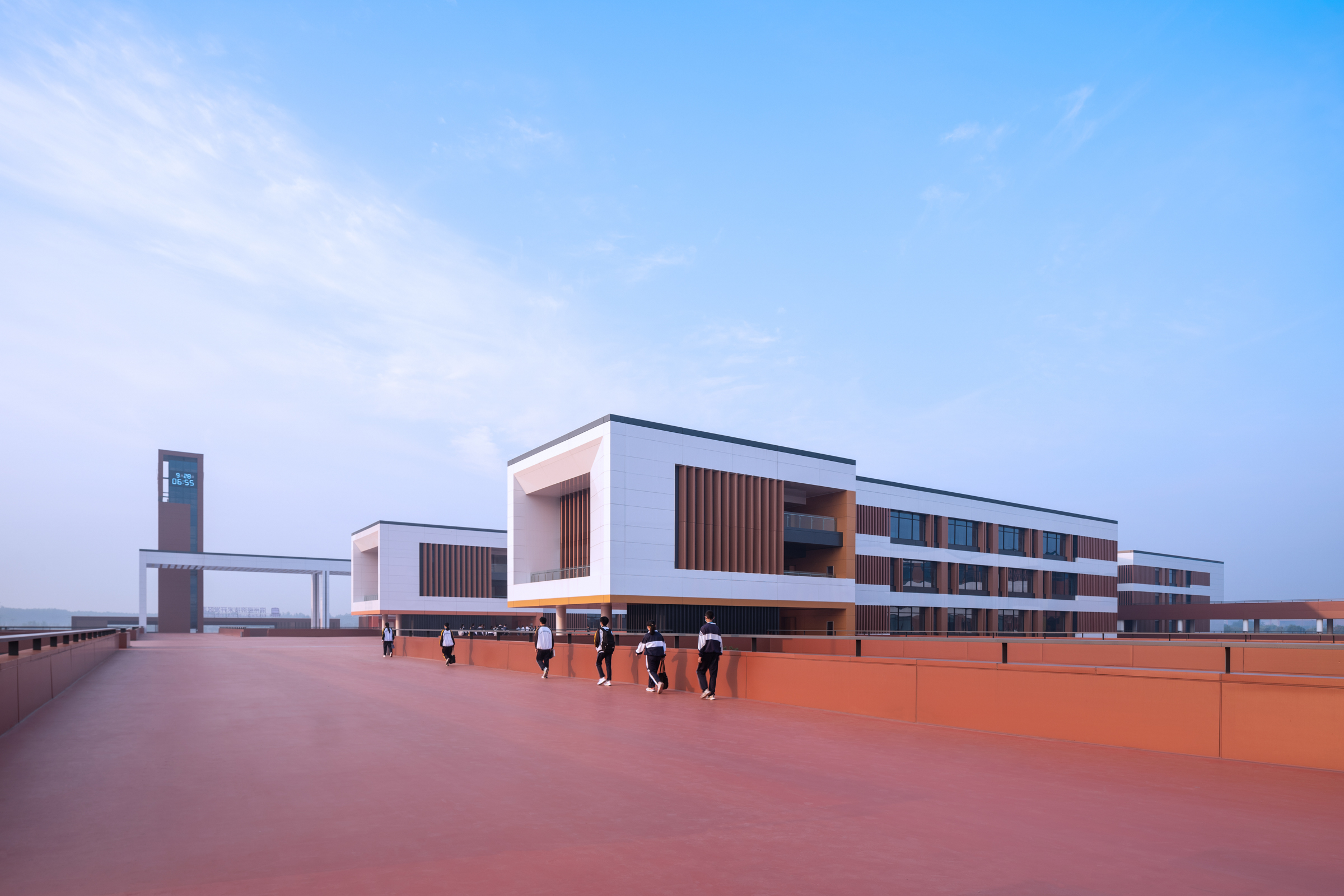
教学楼东侧植入半围合型的学生活动、教学研讨空间作为创新工坊,打破常规教学空间。工坊悬浮于平台之上,与研学平台叠合形成非传统的教学场所,同时亦成为独特的城市取景器。丰富的校园视野与空间层次,生动的校园场景,共同陪伴孩子们快乐成长、探寻未来。
On the east side of the teaching building, a semi-enclosed student activity and teaching seminar space is embedded as an innovation workshop, breaking away from conventional teaching environments. The workshop hovers above the platform, overlapping with the research and study platform to create a non-traditional teaching space. Simultaneously, it becomes a unique urban landmark. The rich campus views and spatial dimensions, along with vibrant campus scenes, accompany children as they grow happily and explore the future.
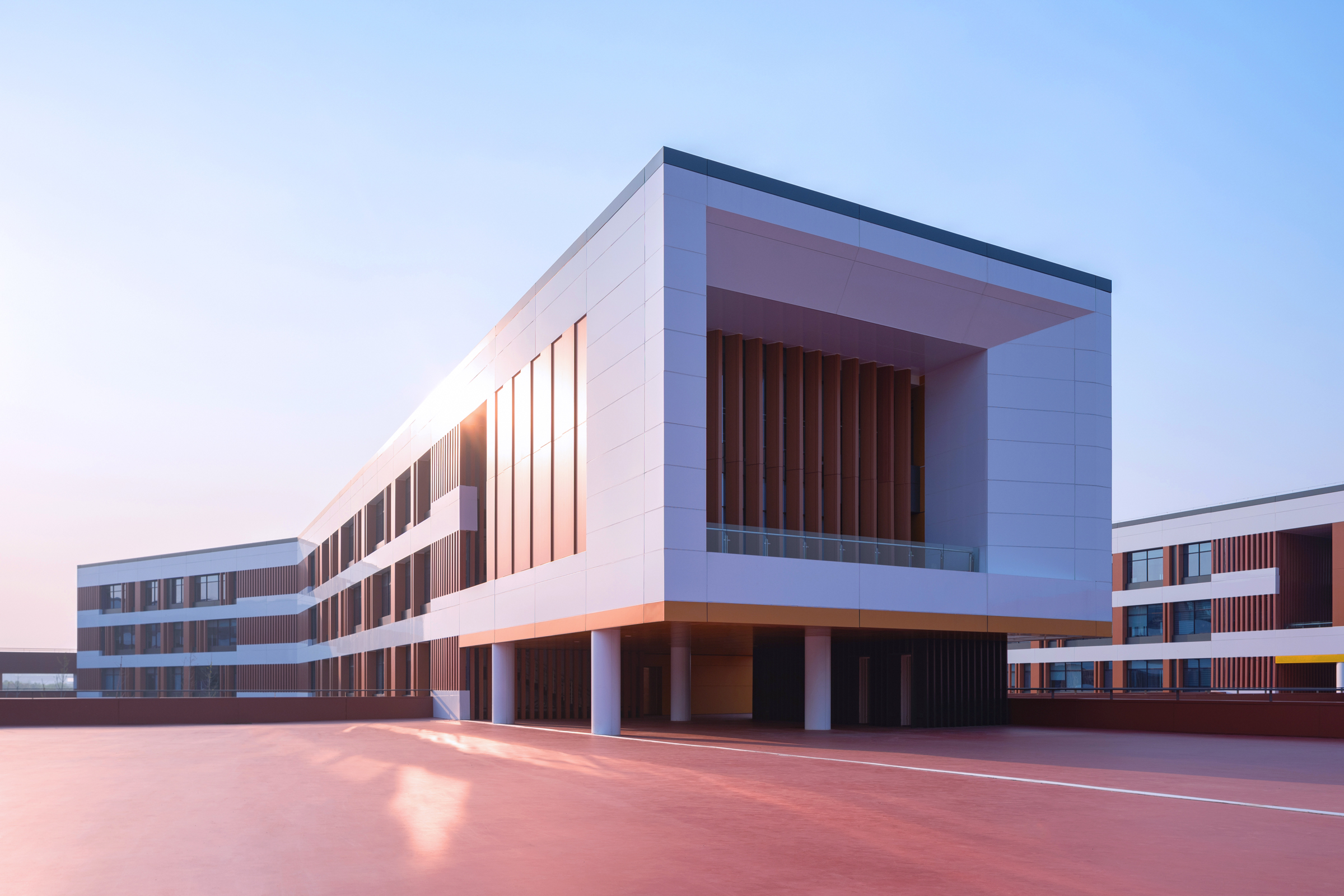
整个教学区自由、交融、流动,院落空间、平台空间及各层灰空间的交织模糊了教学界限,构建出无边界的研学空间。
The entire teaching area is characterized by freedom, integration, and fluidity. The interweaving of courtyard spaces, platform spaces, and various levels of open spaces blurs the boundaries of teaching, creating a borderless research and study environment.
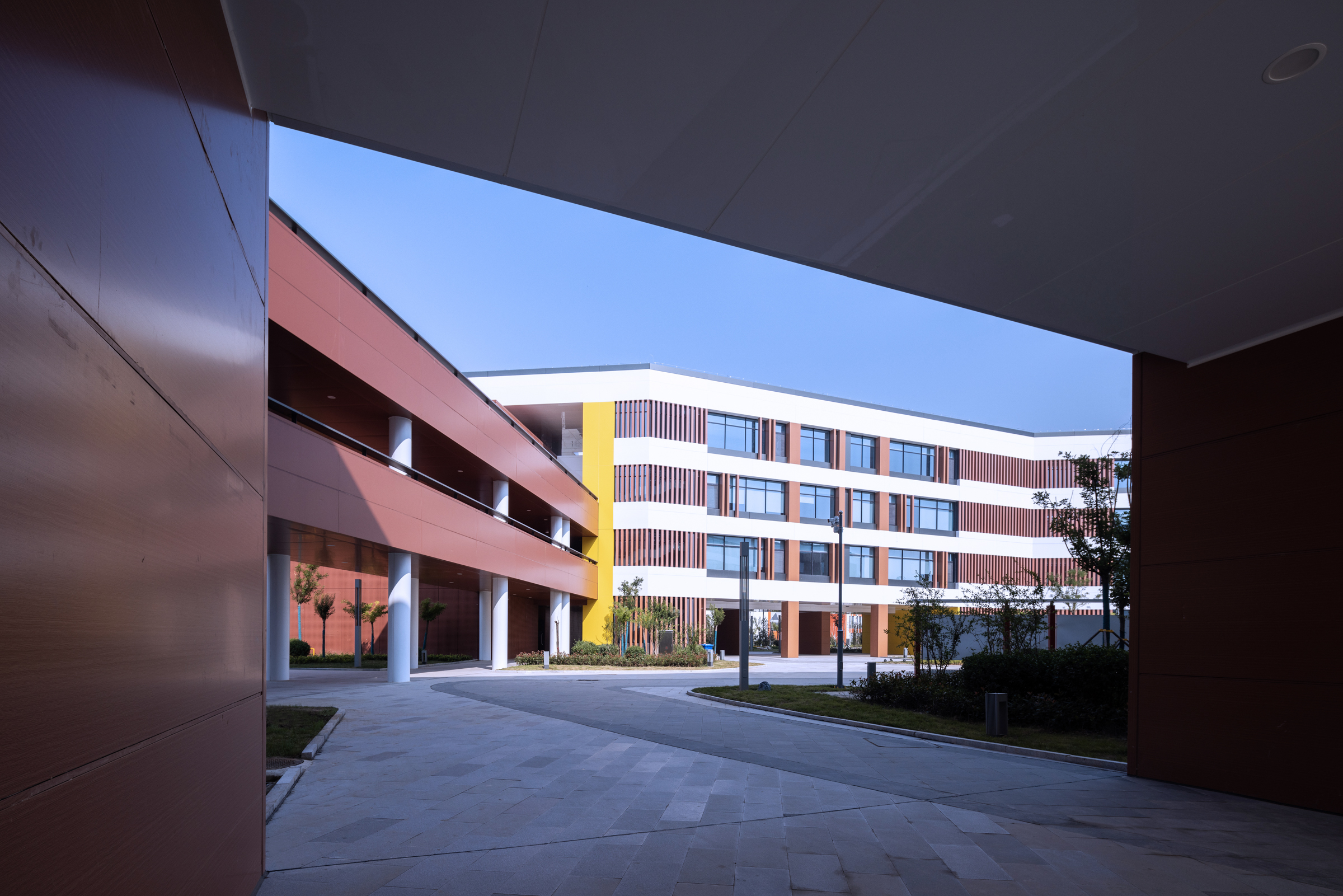

多元聚合 · 探索教学
教学区采用单元模块的布局形式,在竖向上进行功能叠加,首层布置专业教室、共享阅览、报告厅及多功能厅等公共教学模块,上层布置普通教室及走班教室等普通教学模块。在充分满足实际教学功能的基础上,利用多元渗透的室内外共享场所鼓励探索和交流,促进学生全面化、个性化发展,为未来的教学场景提供无限可能。
The teaching area adopts a layout based on unit modules, with functional stacking in the vertical direction. The ground floor is designed to accommodate public teaching modules, including specialized classrooms, shared reading spaces, lecture halls, and multifunctional halls. The upper levels are reserved for regular classrooms and flexible teaching spaces. While meeting the practical teaching needs, the design encourages exploration and communication through diverse, permeable indoor and outdoor shared spaces, fostering students' comprehensive and personalized development. It provides endless possibilities for future teaching scenarios.
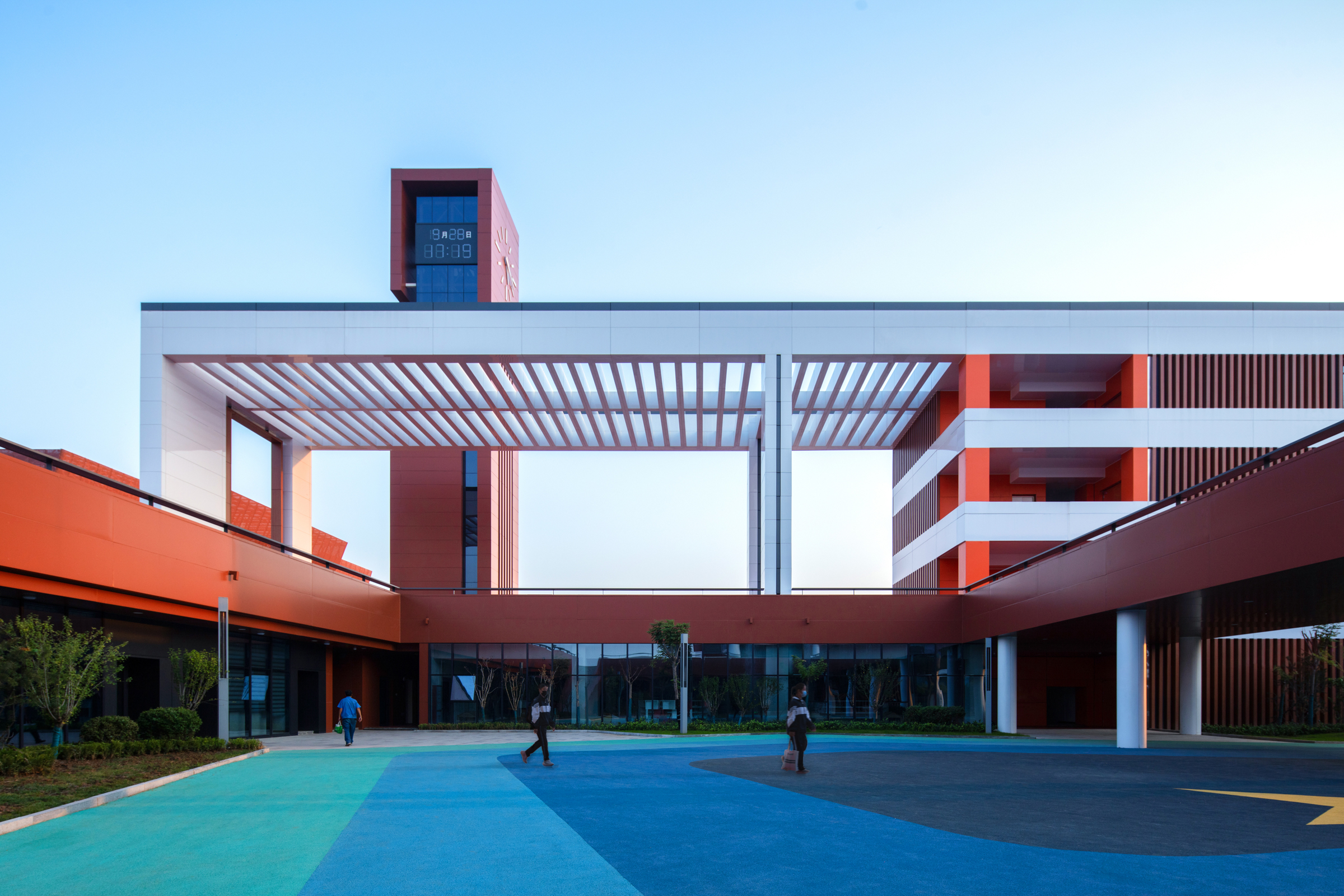
多维布局 · 层叠共享
作为校园活力中心,体育馆利用地上、地下空间布置羽毛球馆、游泳馆、篮球馆及屋面悦动平台,为师生们提供多样的课内外活动场所。屋面及立面的一体化设计流畅而充满张力,激发运动热情,展现出充满生命力的校园图景。
As the hub of campus vitality, the sports arena utilizes both above-ground and underground spaces to house facilities such as a badminton court, a swimming pool, a basketball court, and a rooftop recreational platform. It offers students and teachers a diverse range of indoor and outdoor activity areas. The integrated design of the rooftop and facades is smooth and dynamic, igniting a passion for sports and presenting a lively campus scene full of vitality.
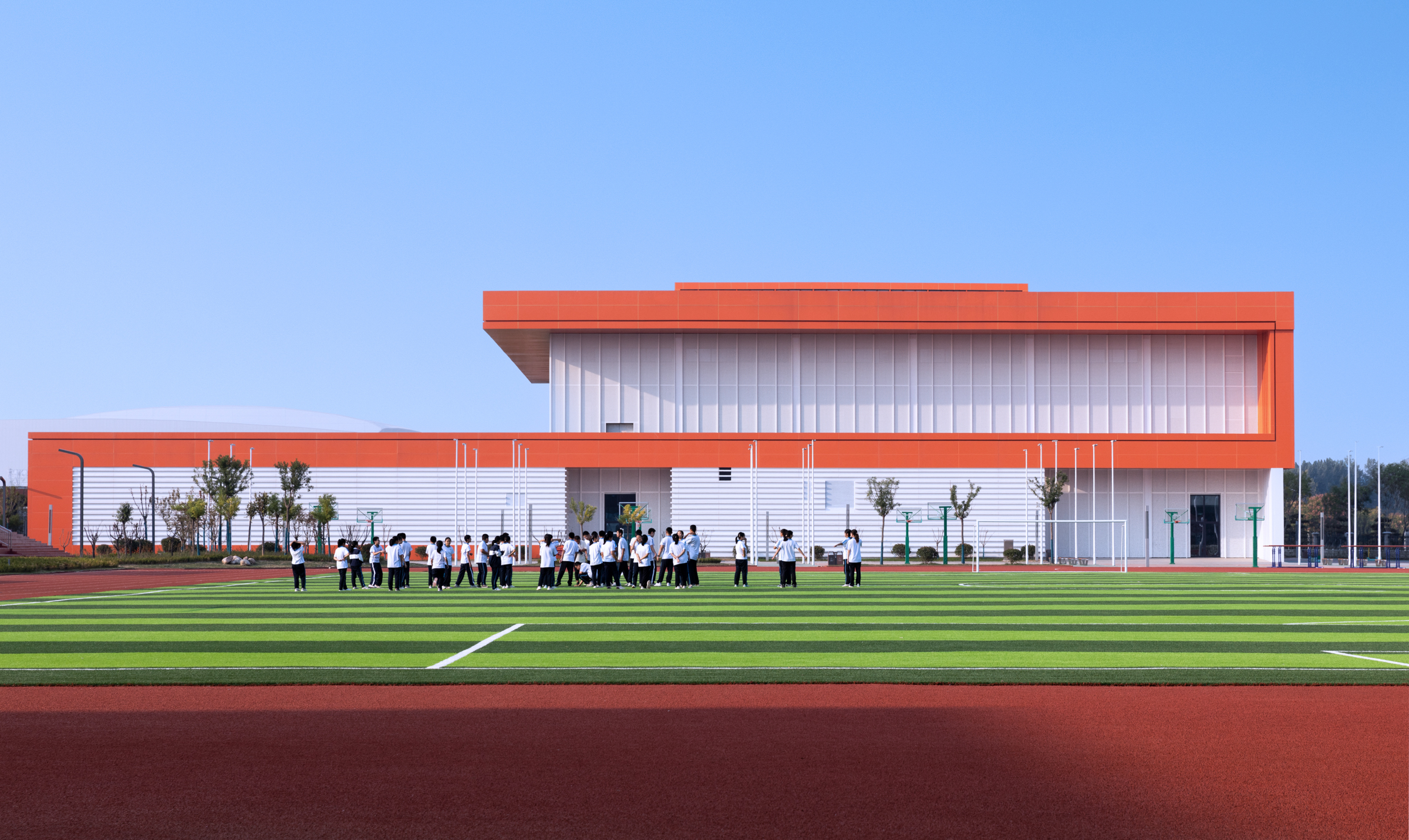
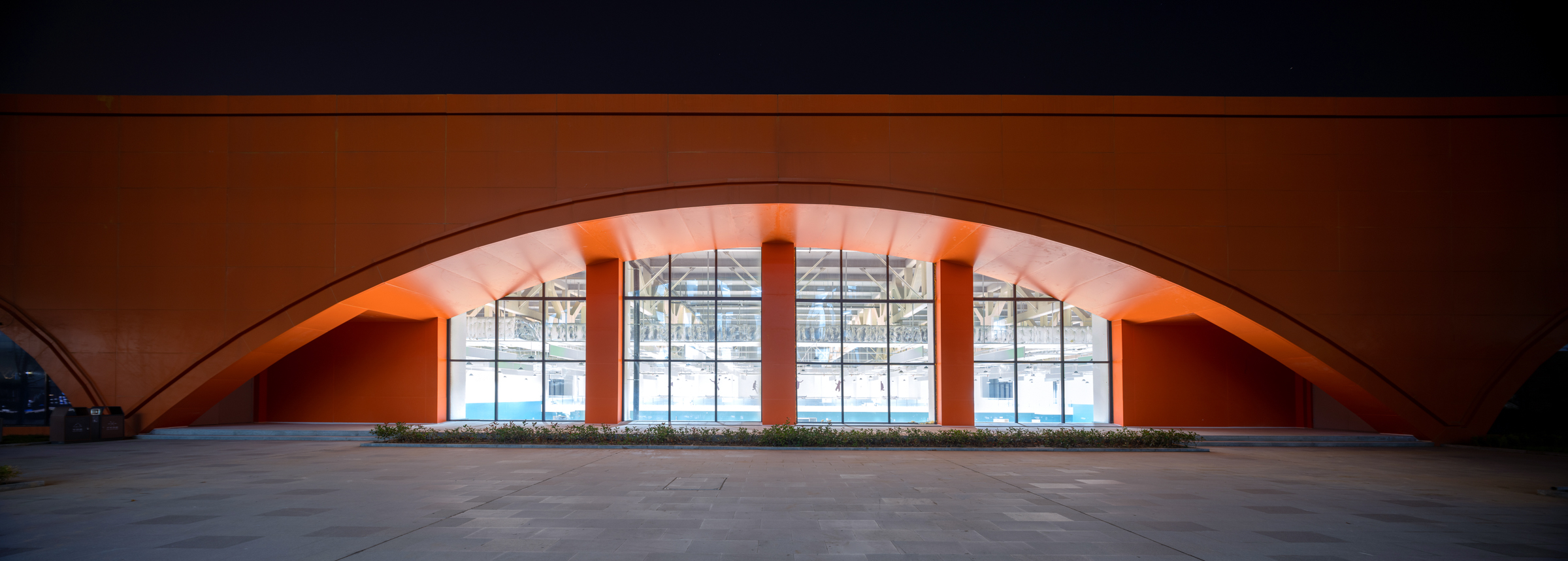
功能复合 · 立体集约
艺术中心遵循整体性设计原则,在柔美的曲面造型下,充分利用竖向空间,自下而上垂直设置千人观众厅、多功能小剧场及屋面露天剧场。三大功能空间布局紧凑,分区相对独立而又紧密联系。入口门厅的起翘造型正是多功能小剧场的坐席,而室内小剧场和观众厅屋面的起伏又巧妙地为露天剧场提供了坐席的跌落可能,通过顶部自然垂落的金属网架牵引,勾勒出露天剧场的室外空间界面。室内外纵向空间得到了最大程度的整合利用,建筑功能高度复合、立体集约。
The Art Center adheres to a holistic design principle, making the most of vertical space beneath its graceful curved forms. It vertically arranges a 1,000-seat auditorium, a multifunctional small theater, and a rooftop open-air theater from bottom to top. These three major functional spaces have a compact layout, with relatively independent yet closely connected zones. The raised design of the entrance lobby doubles as seating for the multifunctional small theater. The undulating profiles of the indoor small theater and the auditorium roof cleverly provide the possibility for seating in the open-air theater below, facilitated by the natural drop of a metal mesh framework from above. This design creates an outdoor spatial interface for the open-air theater. Both indoor and outdoor vertical spaces are maximally integrated, resulting in a highly complex, multi-dimensional building with a compact footprint.
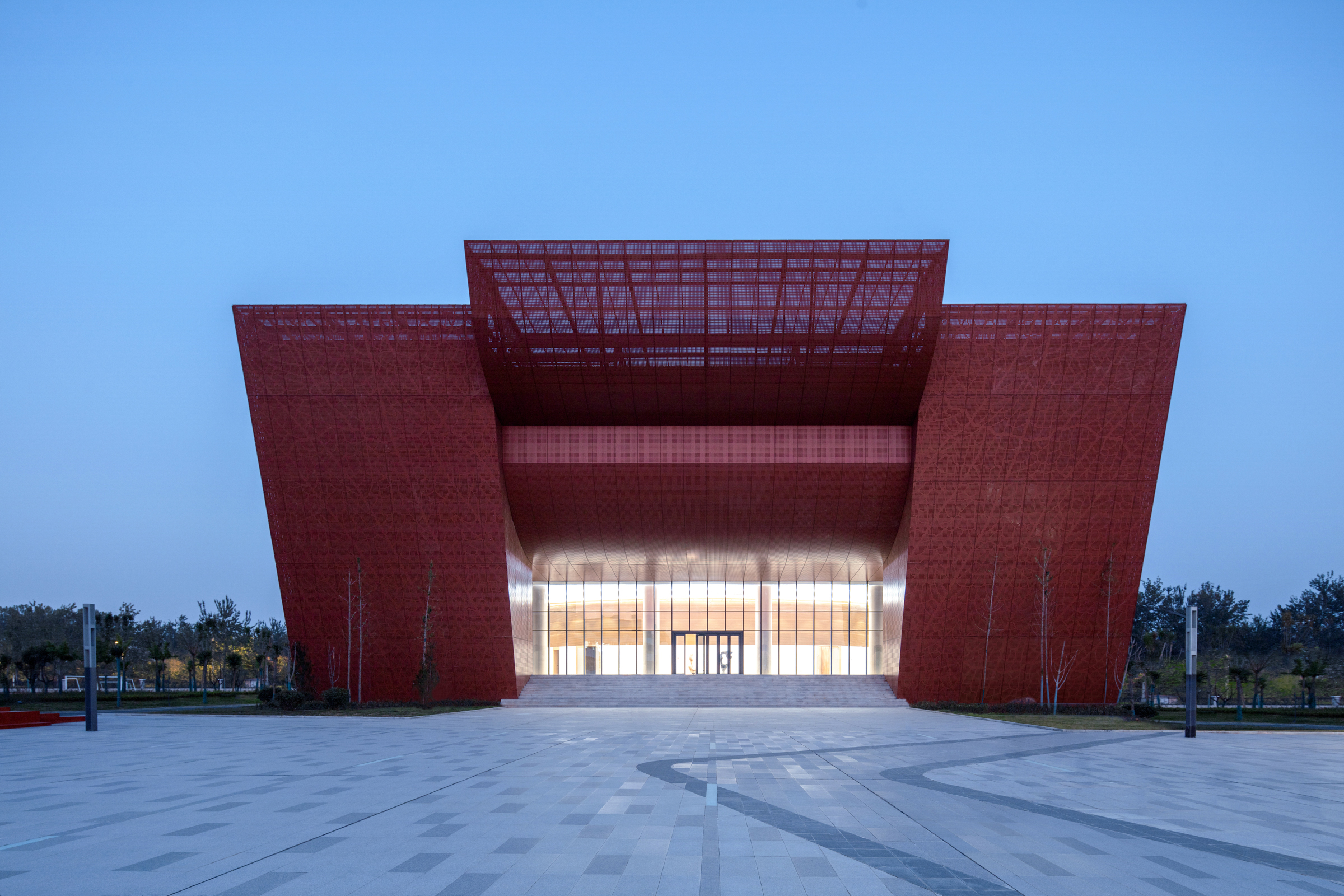
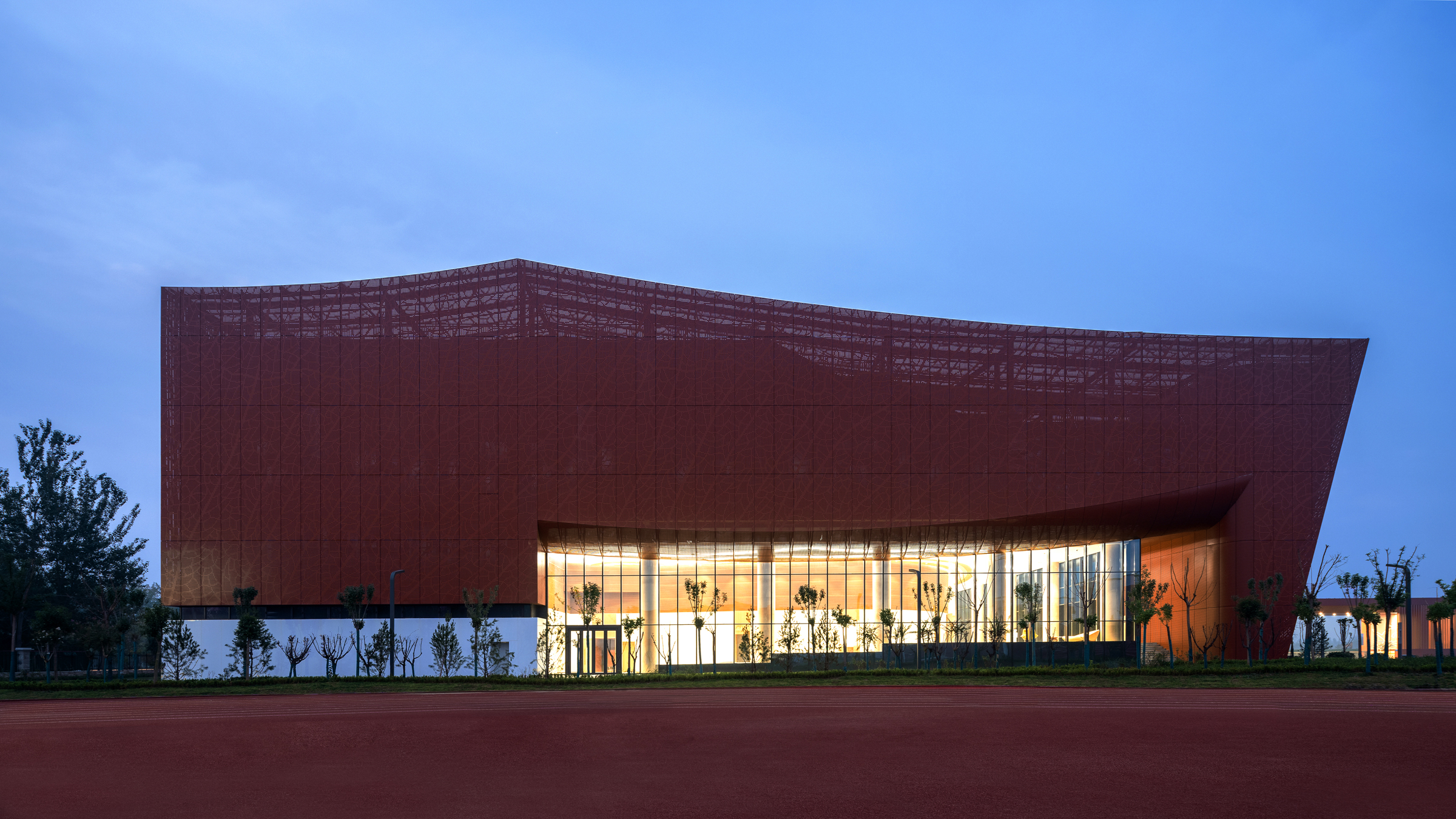
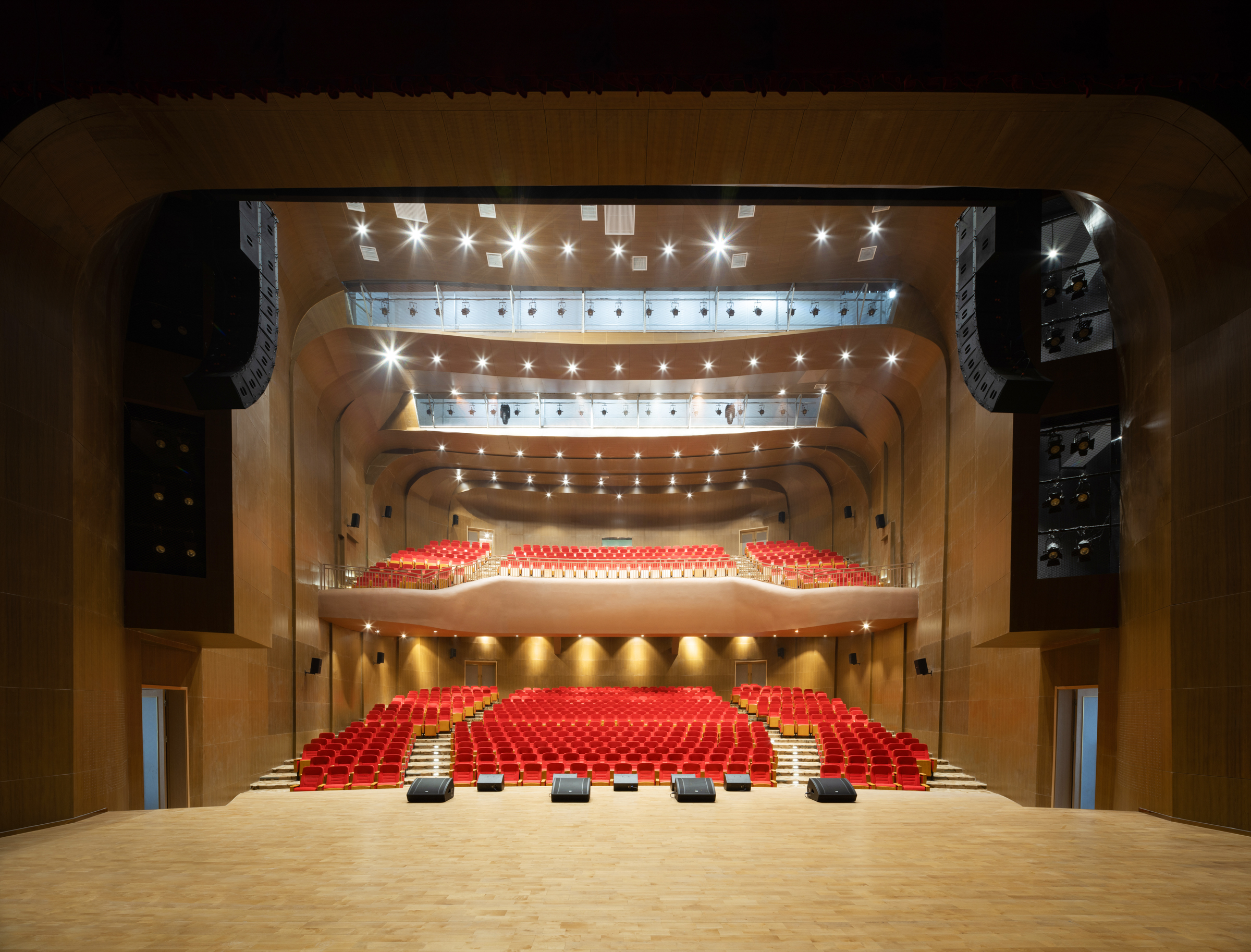
自由人文 · 律动校园
公寓区采用舒展的S形布局,围合成相对独立而又紧密联系的两个院落。律动的立面定义着非正式的校园空间,展现出更加动人的建筑表情和人文、烂漫的一面。
The apartment area adopts an expansive S-shaped layout, enclosing two relatively independent yet closely connected courtyards. The rhythmic facades define informal campus spaces, presenting a more engaging architectural expression and a humanistic, romantic aspect.
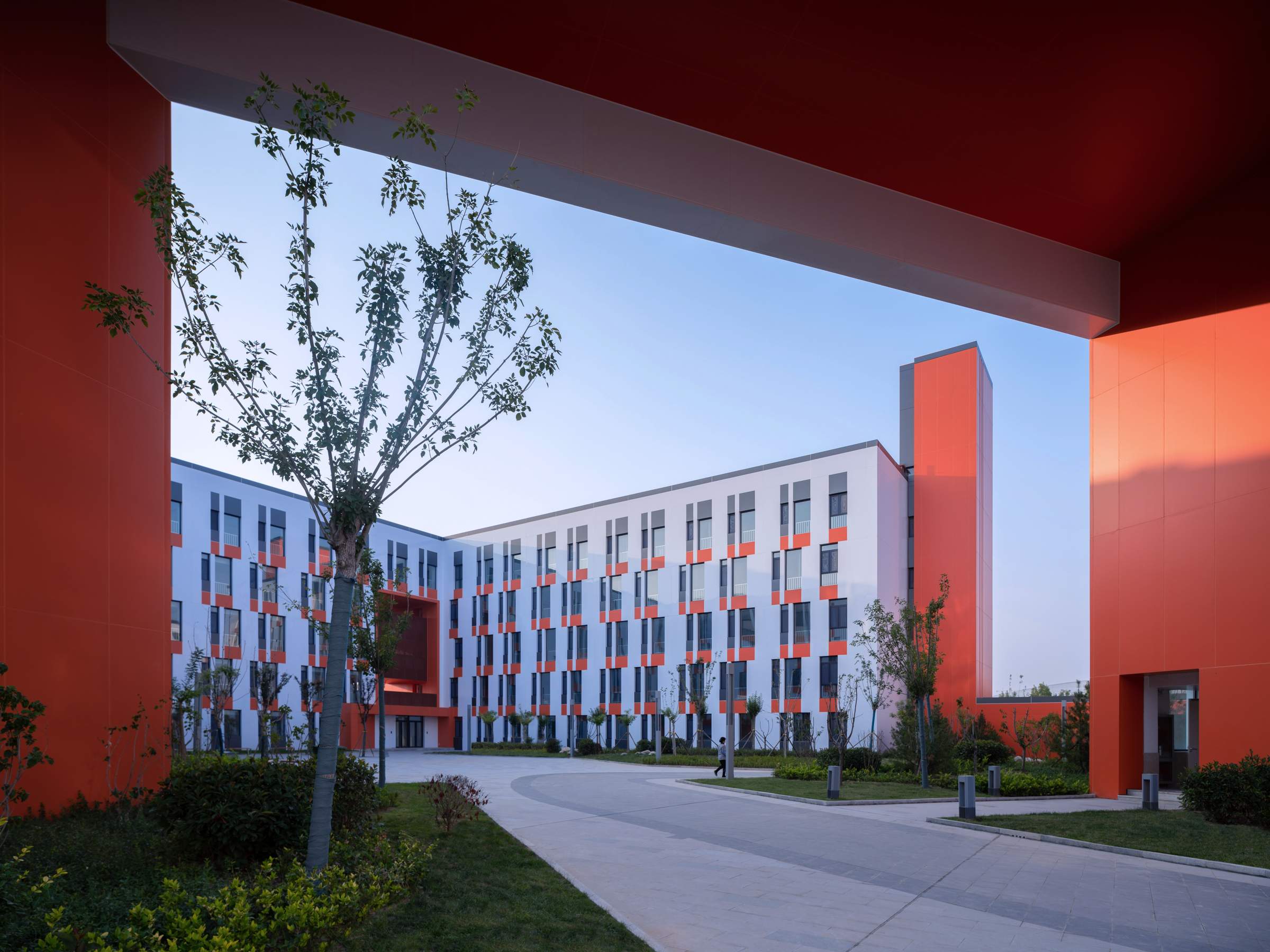
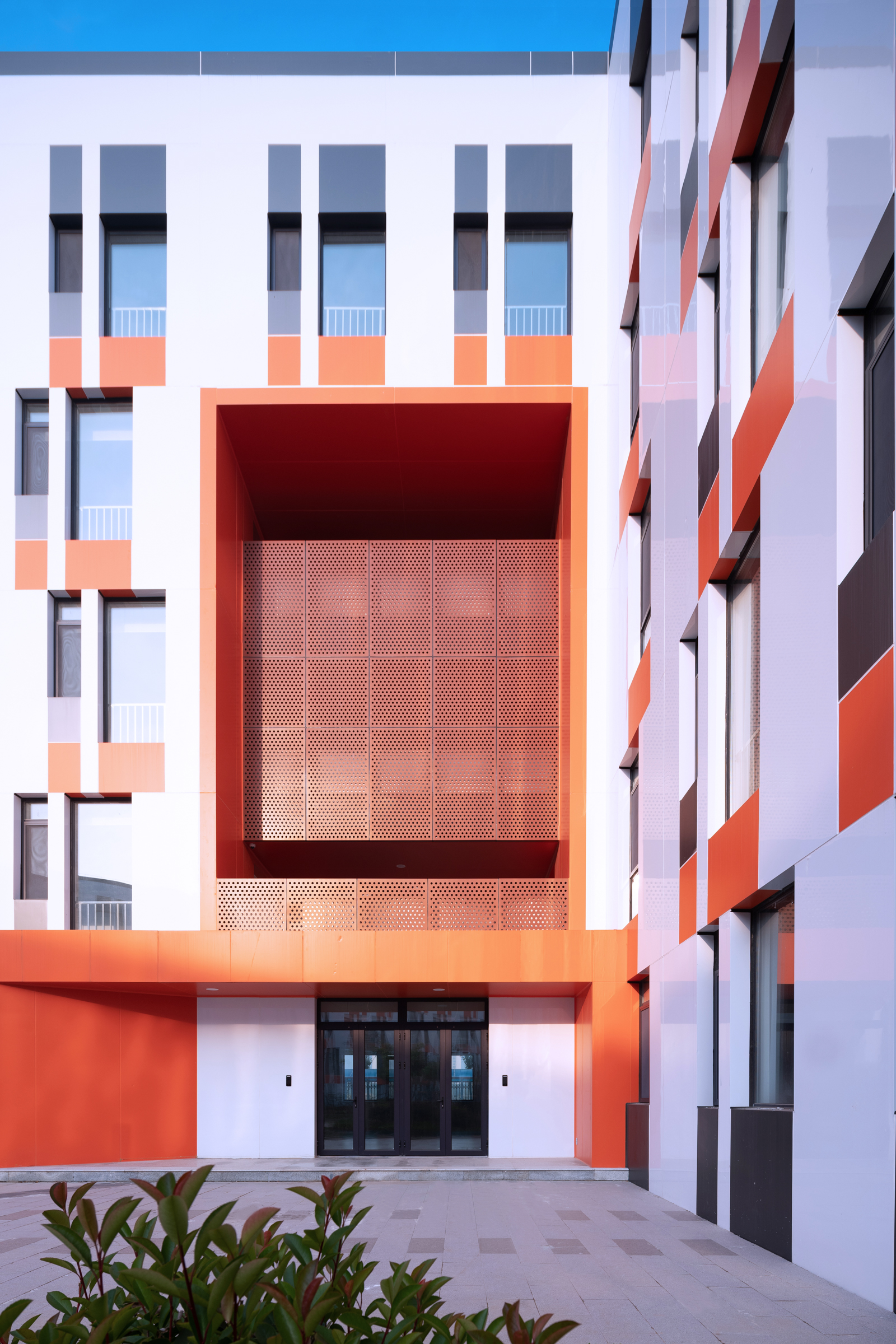
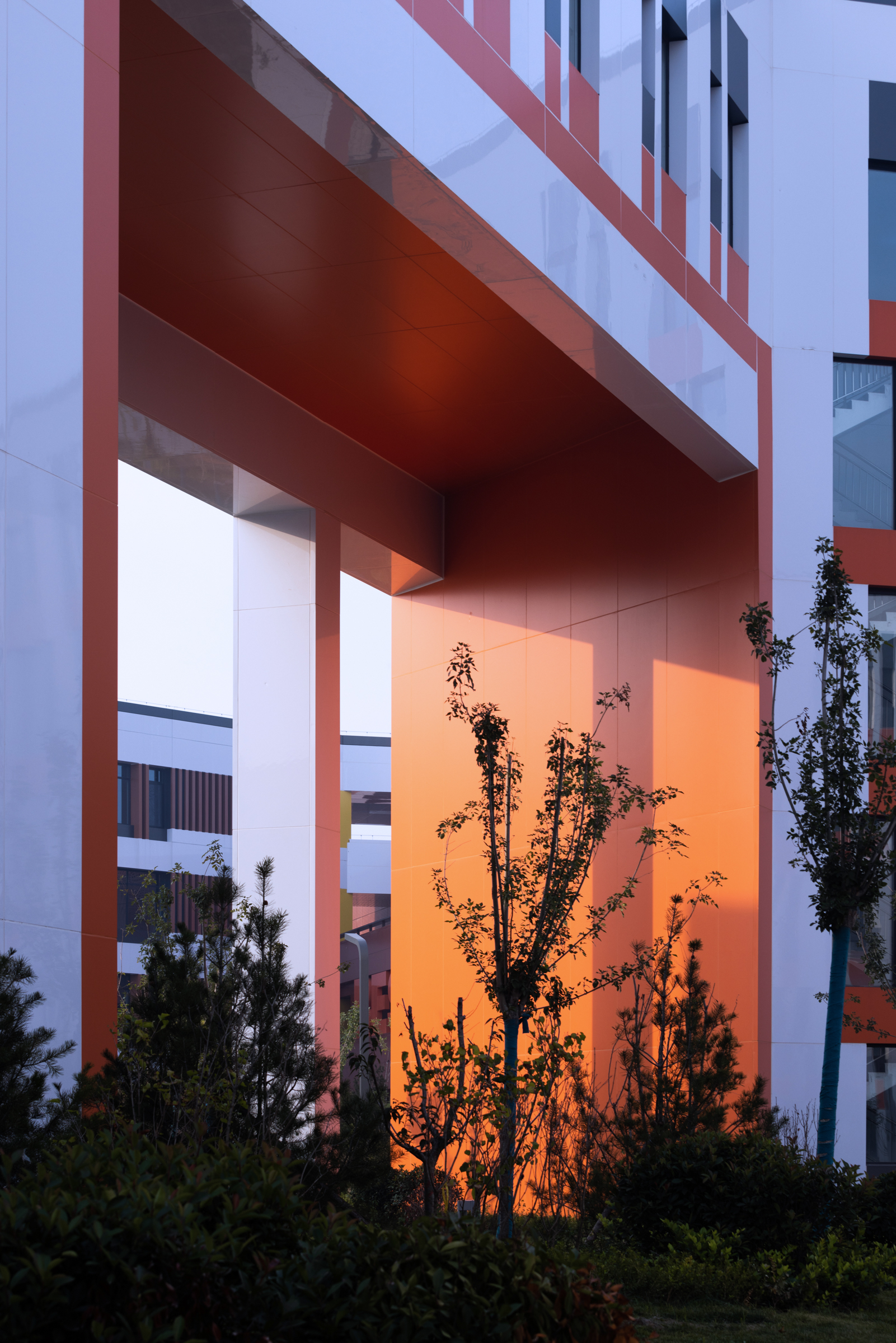
校园整体立面系统以白色蜂窝铝板为基调,打造现代、纯粹的校园特质。局部点缀橙色、黄色等暖色调的渐变亮色,结合木纹转印的温暖肌理,为园区增添一份温馨的人本情怀。
The overall facade system of the campus features a base tone of white honeycomb aluminum panels, creating a modern and pure character for the campus. It is accentuated with warm gradient bright colors such as orange and yellow in certain areas, along with the warm texture of wood grain imprints, adding a touch of warmth and human sensibility to the campus.
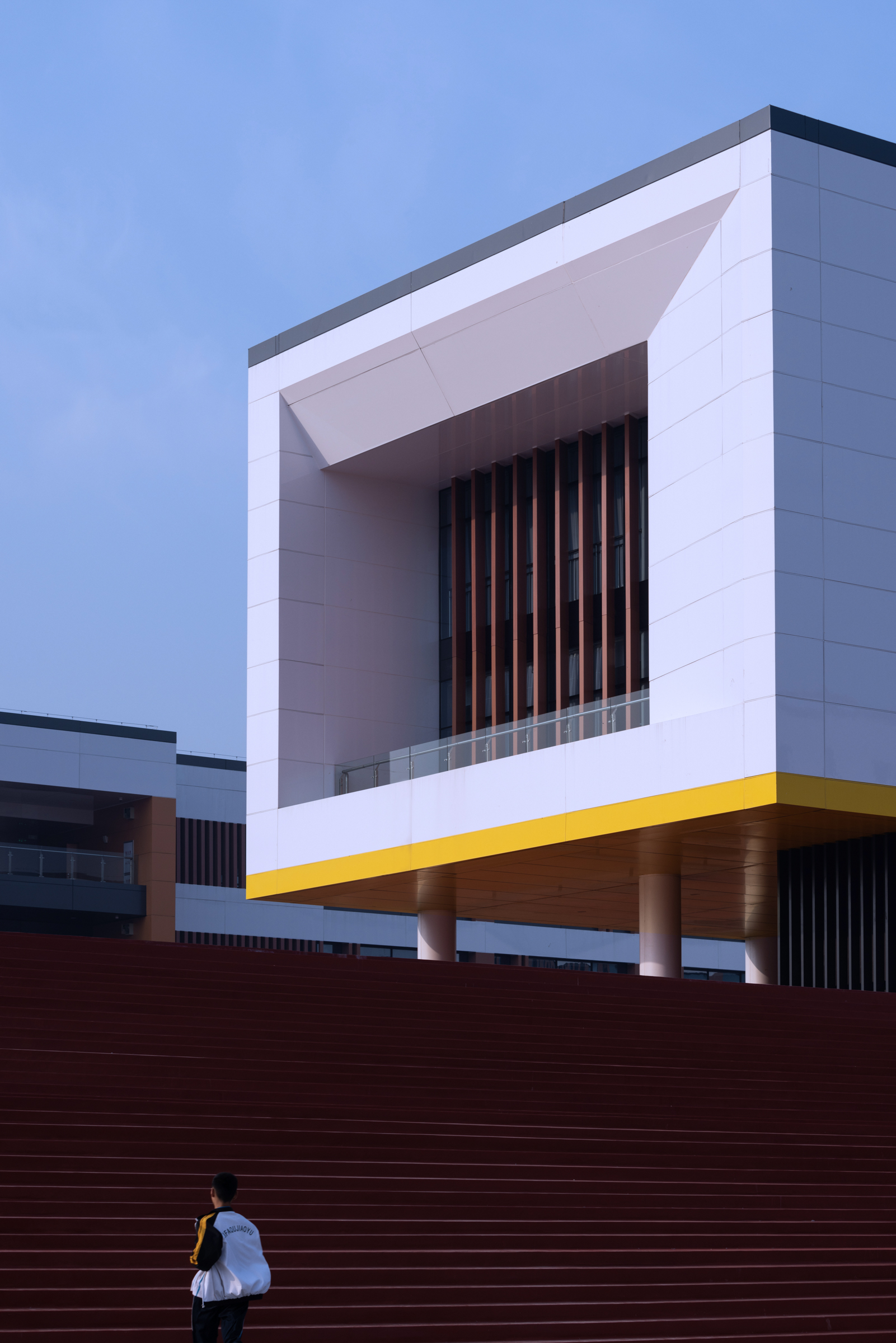
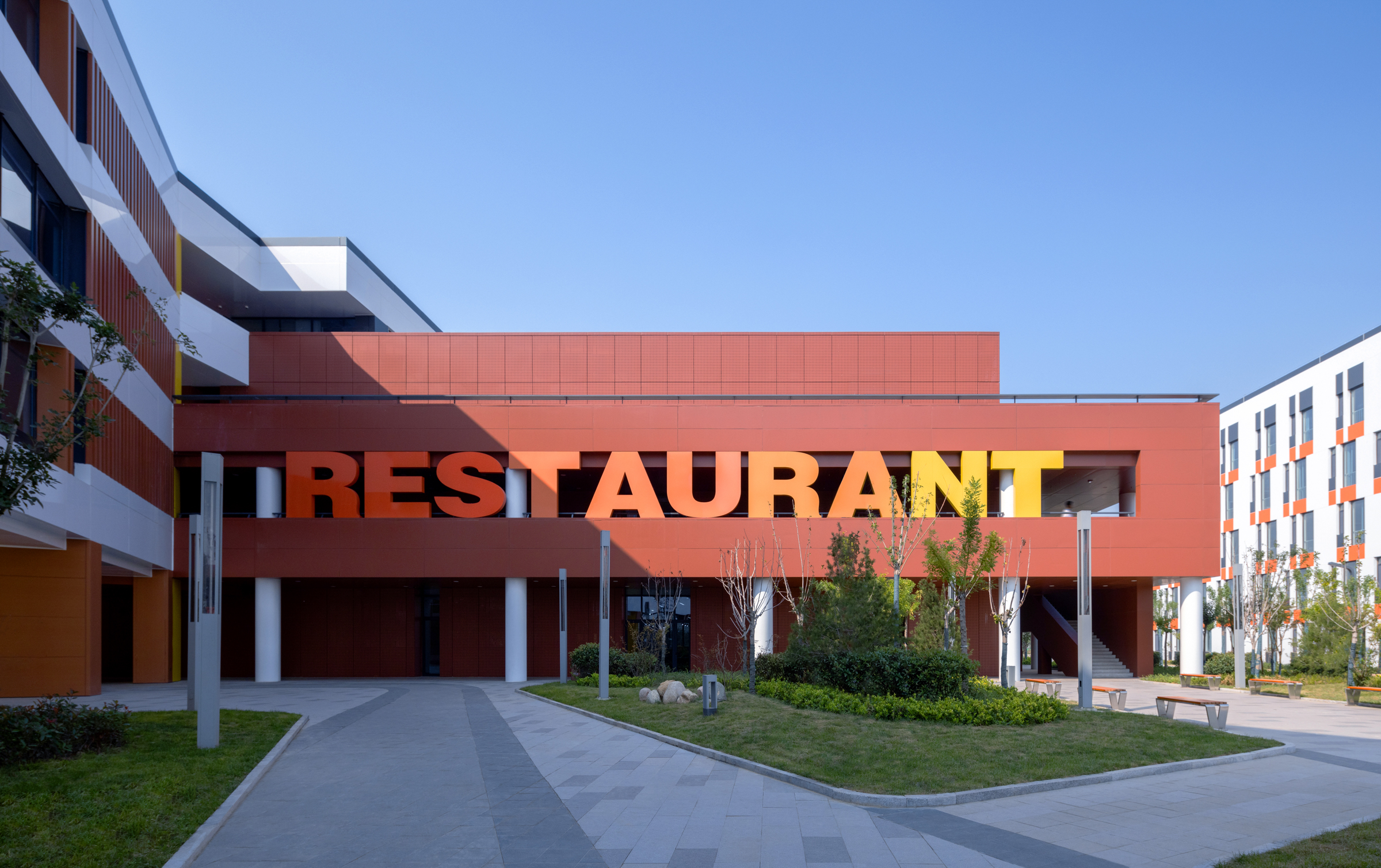
设计图纸 ▽
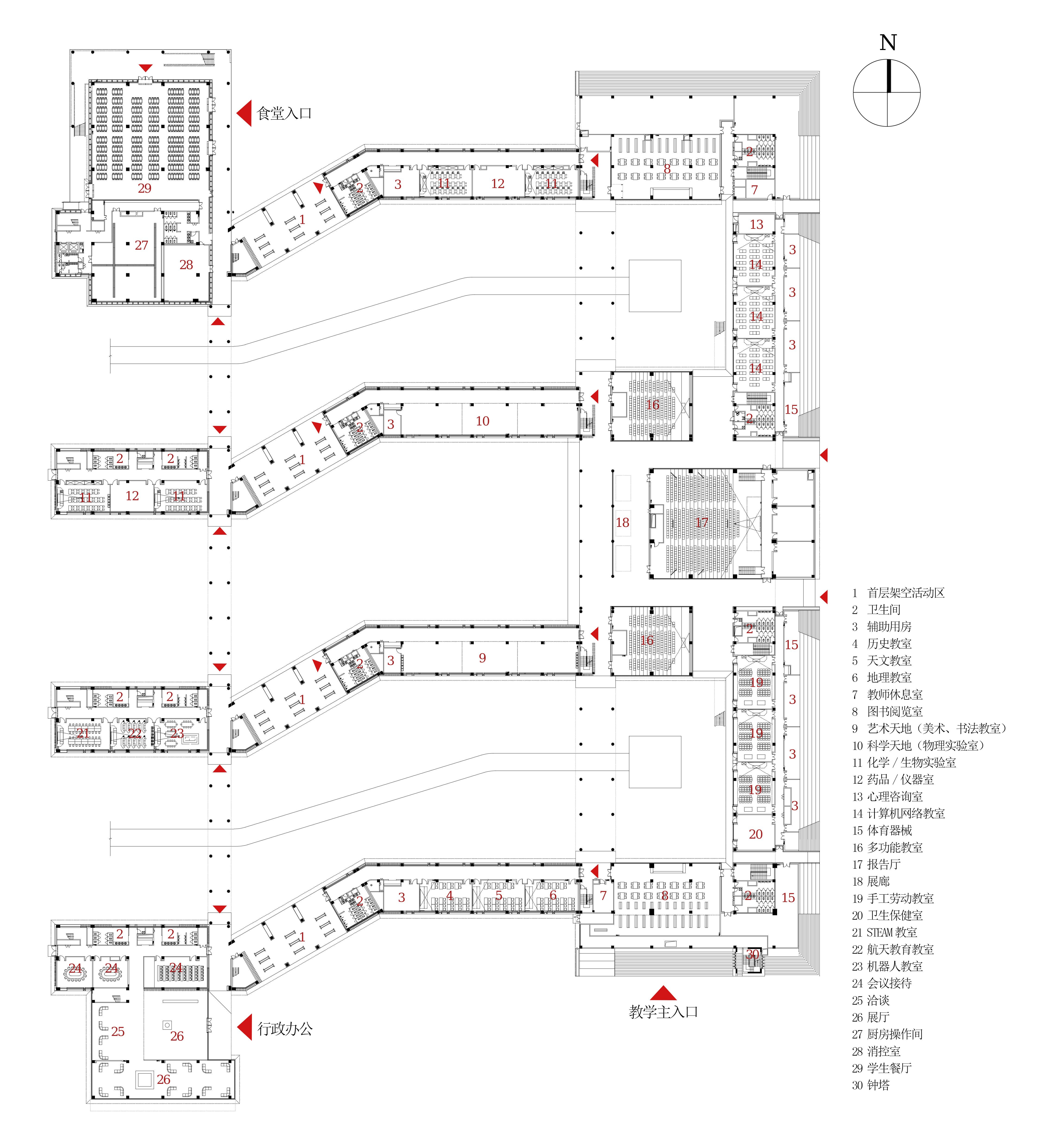
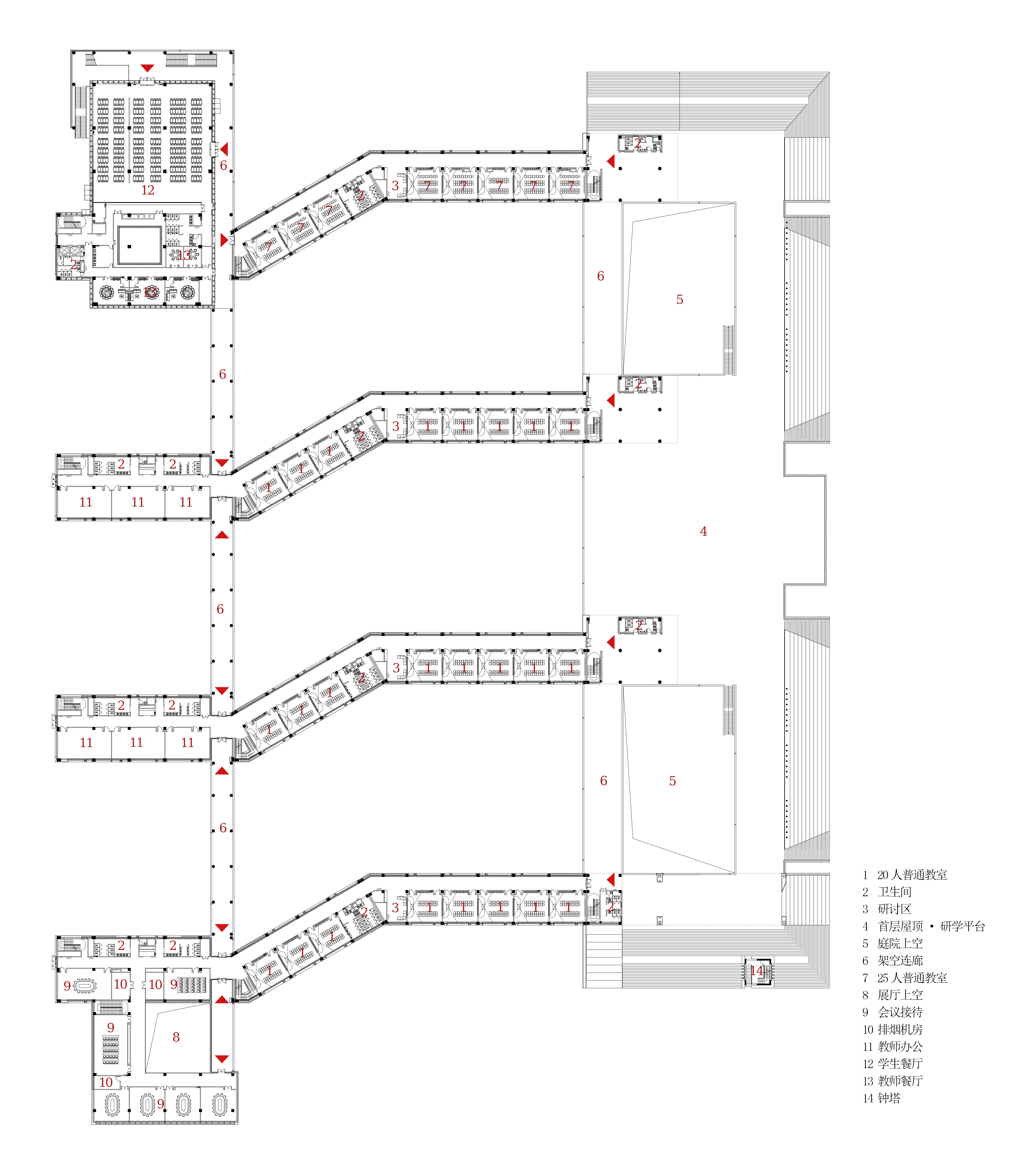
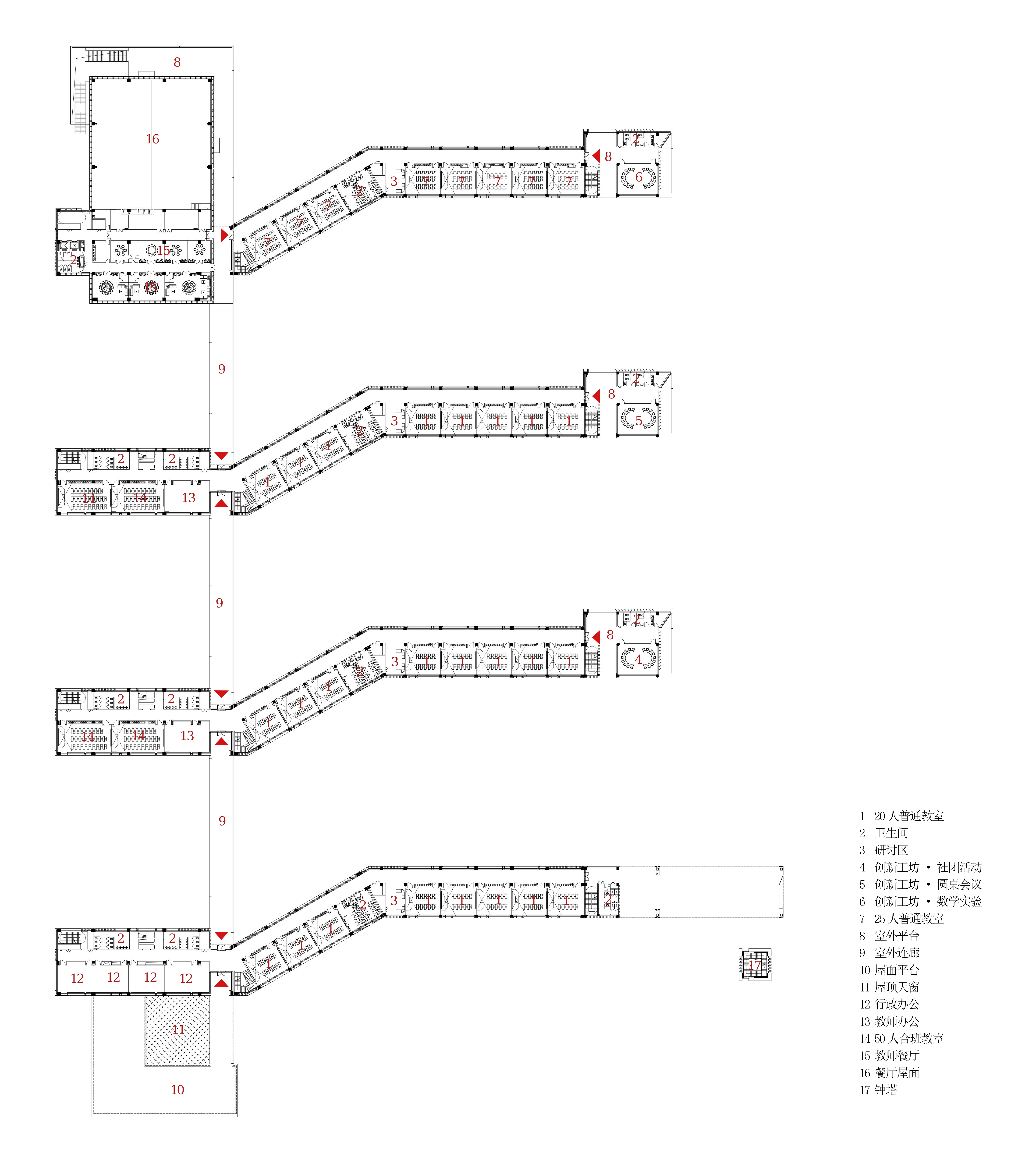
完整项目信息
项目名称:渤海实验学校(基础教育部)
项目类型:教育建筑
项目地点:山东滨州
设计单位:中科院建筑设计研究院有限公司
公司网站:https://www.adcas.cn/
设计团队
主持建筑师:李昕滨
方案团队:李昕滨、黄祺媛、张春雨、邹锦铭、刘宝亮、张亚萍
施工图团队:刘思同、魏鹏、陈奎胜、邵长浩、徐文昊、田继承、杨秀金、范修磊、谢凤婷、毕云可
奖项:北京市优秀工程勘察设计女建筑师优秀设计成果评价
设计时间:2019-2020年
建成时间:2022年
用地面积:11480平方米
建筑面积:90812.18平方米
摄影:直译建筑摄影
版权声明:本文由中科院建筑设计研究院有限公司授权发布。欢迎转发,禁止以有方编辑版本转载。
投稿邮箱:media@archiposition.com
上一篇:“光之帷幕”:深圳中心公园指挥部 / 一树建筑
下一篇:壳牌武汉综合能源站:能量群岛 / ATAH介景建筑