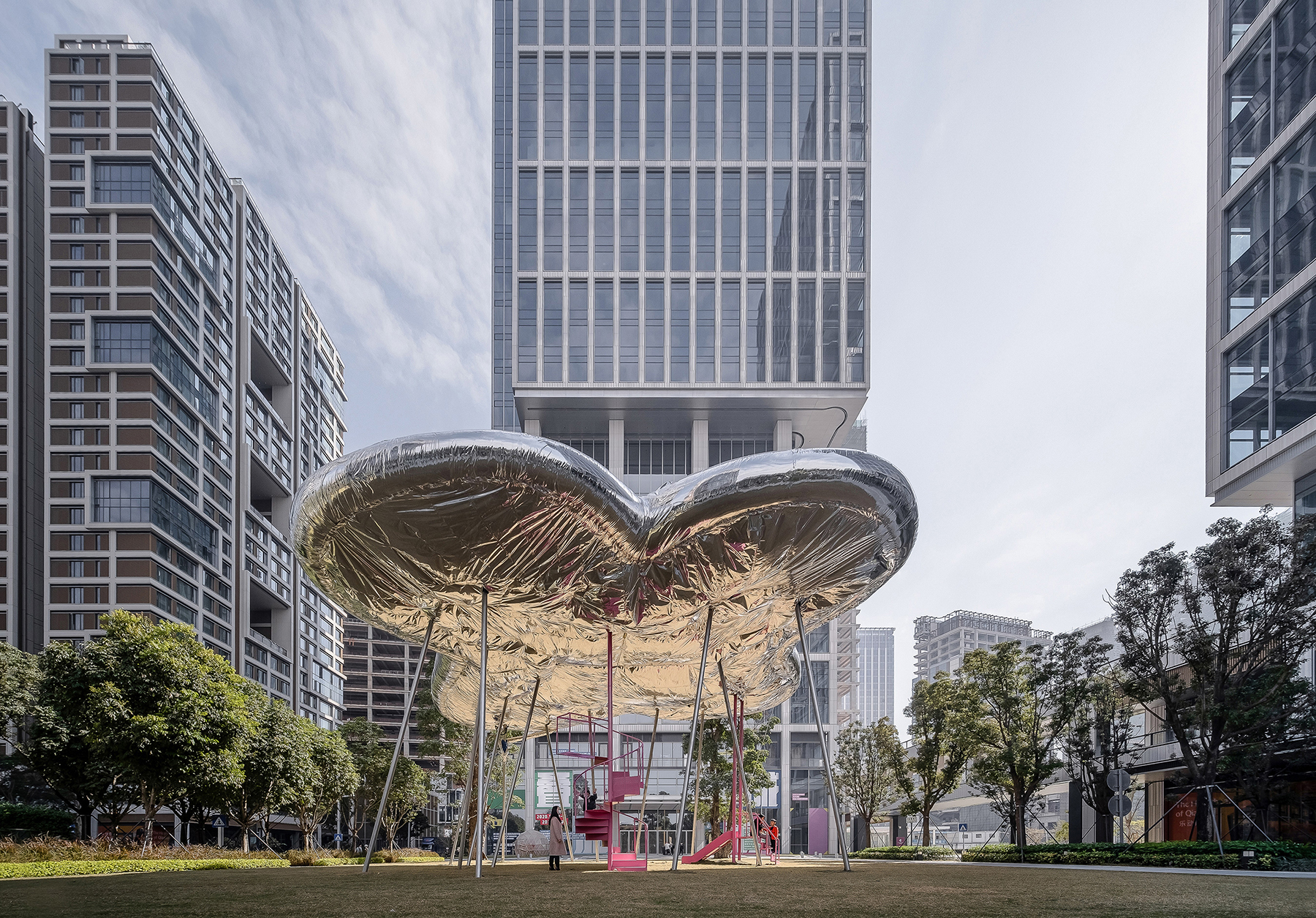
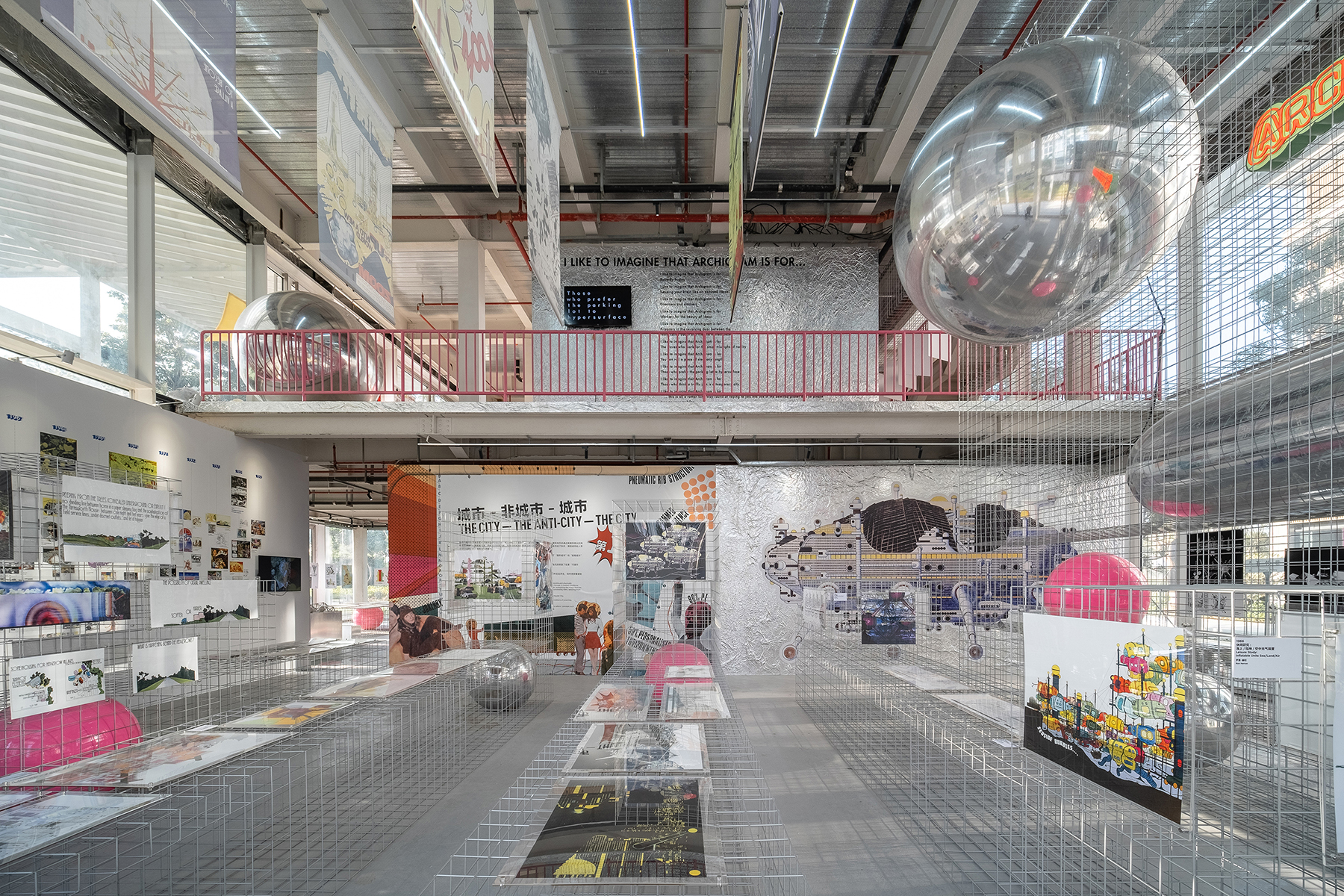

设计单位 Studio 10
项目地点 广东省深圳市前海嘉里中心
项目面积 2334平方米
建成时间 2020年12月
文字由设计单位提供。
2020深圳前海未来城市建筑展(暨第八届深港城市建筑双城双年展前海分展场)“前海叠加态”和“回到未来”版块位于前海嘉里中心,包含一系列室内空间和室外构筑物。
Sections “Qianhai Superposition”& “Back to Future” of the 2020 Qianhai Future Urbanism/Architecture Exhibition (Subvenue of the 8th Shenzhen-Hong Kong Bi-City Biennale of Urbanism and Architecture) are located at the Qianhai Kerry Center, including indoor spaces as well as outdoor installations.
展场空间设计围绕展览版块的内容,探讨“个体”与“系统”的交互关系,是单体建筑和城市系统、个人与社会关系的投射。
The spatial design focuses on the interactive relationships between individual objects and the system - It is essentially projections of the complex relationship between individual building and the urban system, as well as individual people and the society, as demonstrated in both chapters.
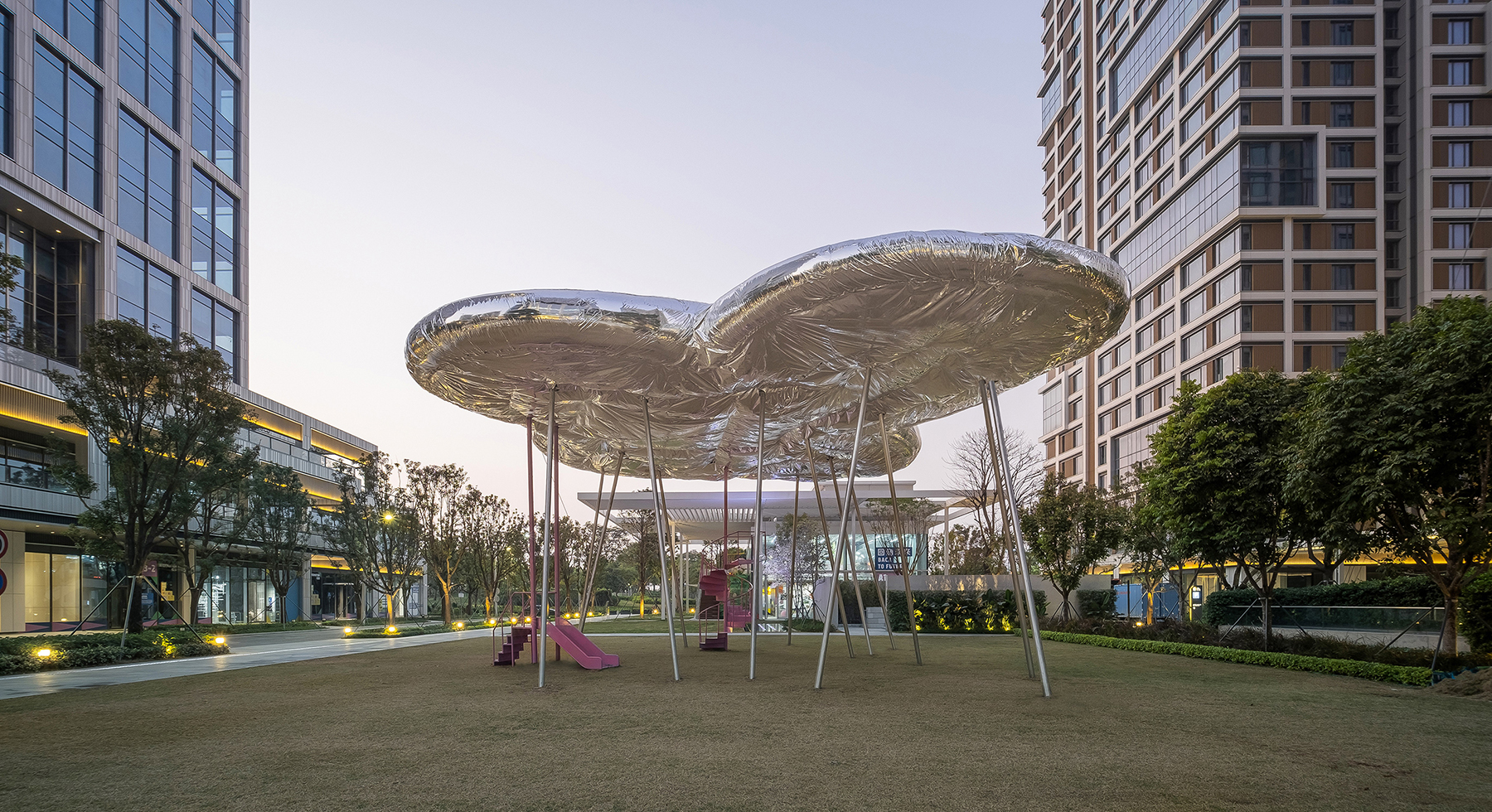

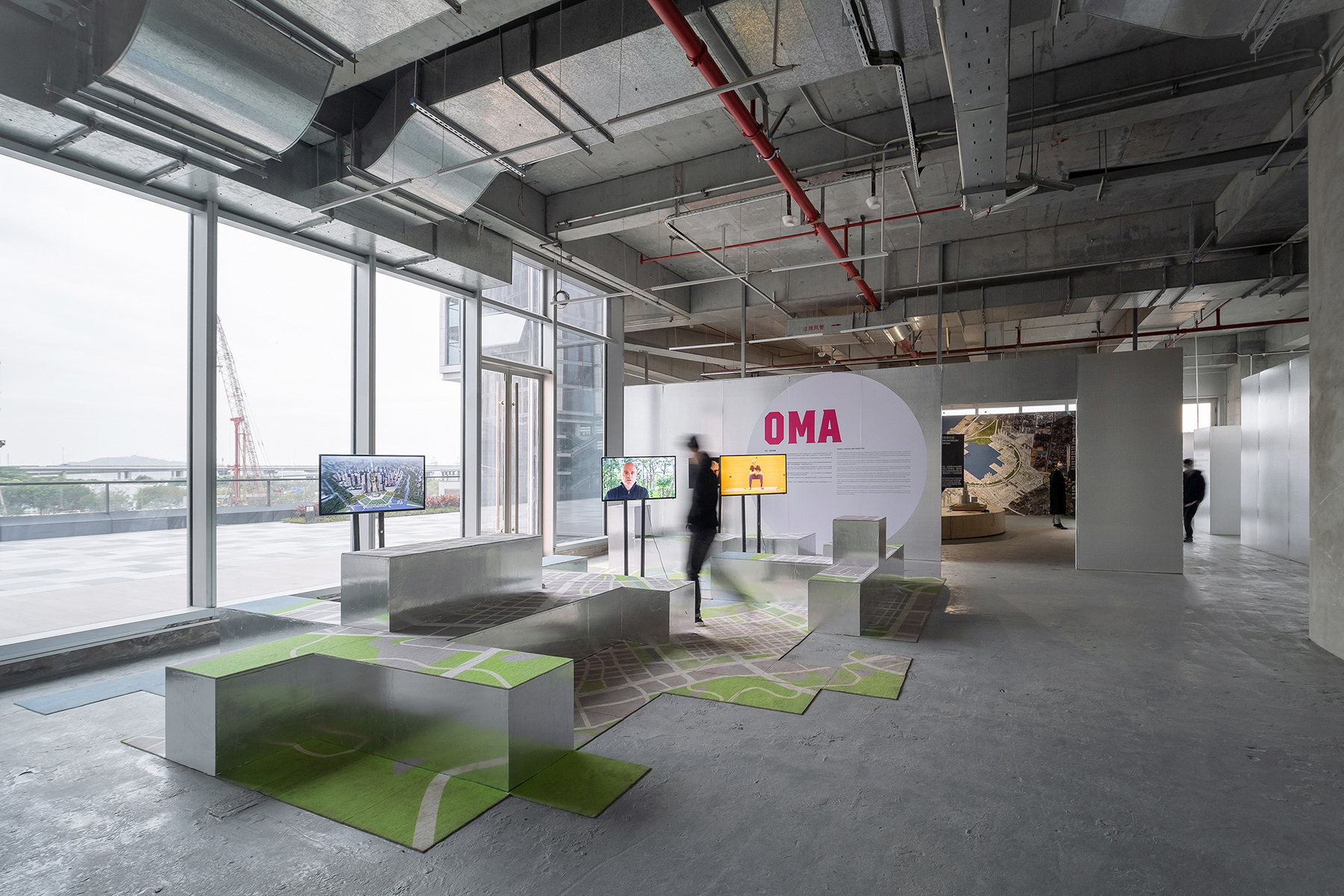
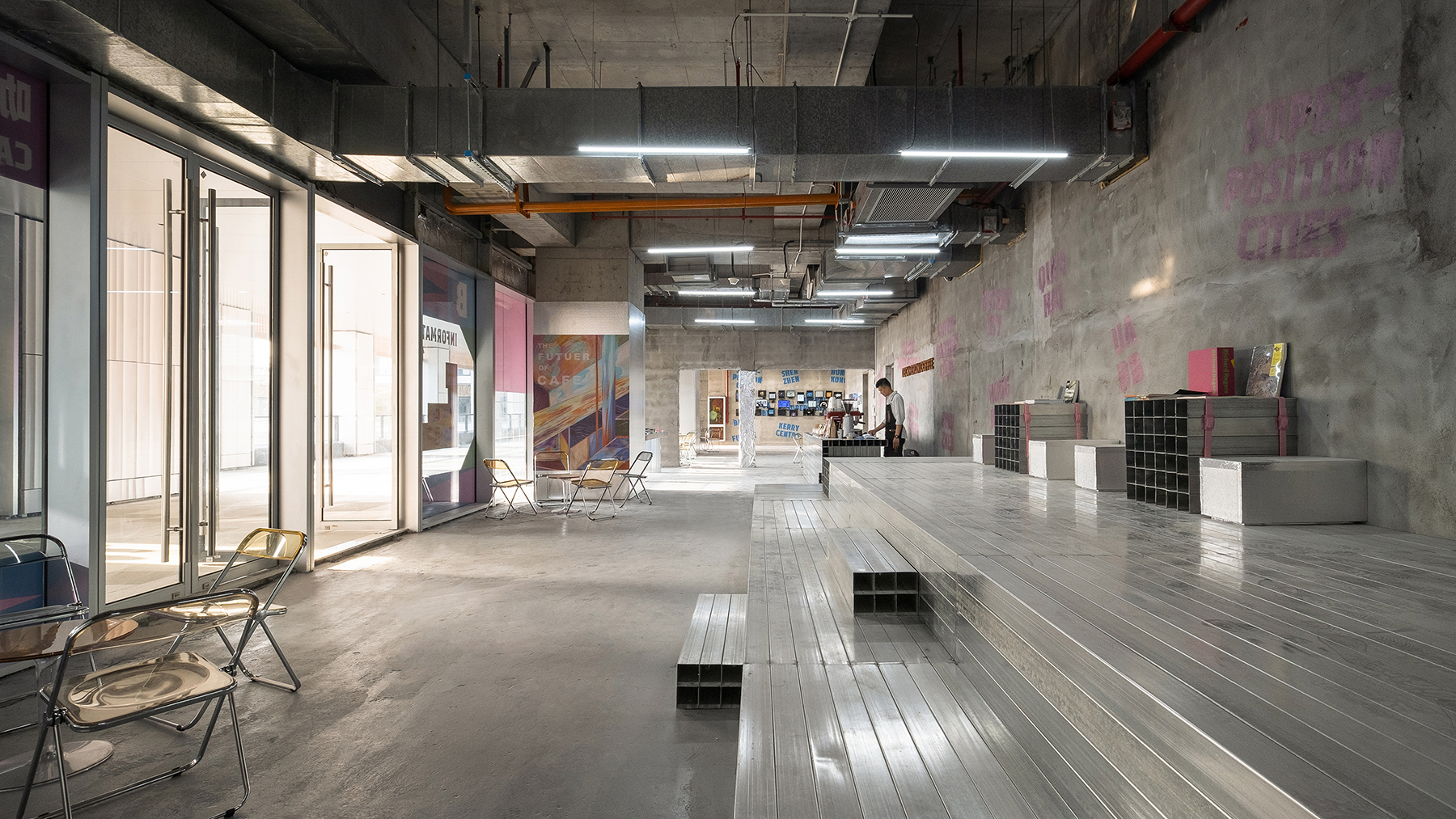
量子的叠加态代表着不确定性和“其他”可能性, 这时刻提醒我们思考:现实该如何被定义?我们所熟知的现状是否是真正的、唯一的客观现实?
Quantum superposition implies uncertainties and “other” possibilities, which reminds us of the question: How should reality be defined? Is the current world we are familiar with the true and only objective reality?


“前海叠加态”版块的空间设计,通过在展场空间叠加不同的虚拟和实体系统,呼应版块主题。我们将基于前海典型的办公楼标准层柱网的虚拟网格模数系统,和矩阵式展墙、展台单体相叠加,形成一个极度规则、甚至有些“无情“的系统。系统中随机冒出一些异质物体打破一成不变,成为展中展区域。
The spatial design of the QIANHAI SUPERPOSITION resonates with the theme by superimposing layers of both virtual and physical “systems” in the space. By adopting a virtual basic grid system derived from the typical office floors commonly seen in Qianhai, as well as overlayering it with a matrix system of showcase walls and plinth, a highly regular (and even a bit relentless) system is generated. Random alien objects that pops up in the space have broken the relentlessness and homogeneity of the system, which then becomes the designated areas for six individual architectural design companies, Foster + Partners, Field Operations, gmp, MVRDV, OMA, Rogers Stirk Harbour + Partners.
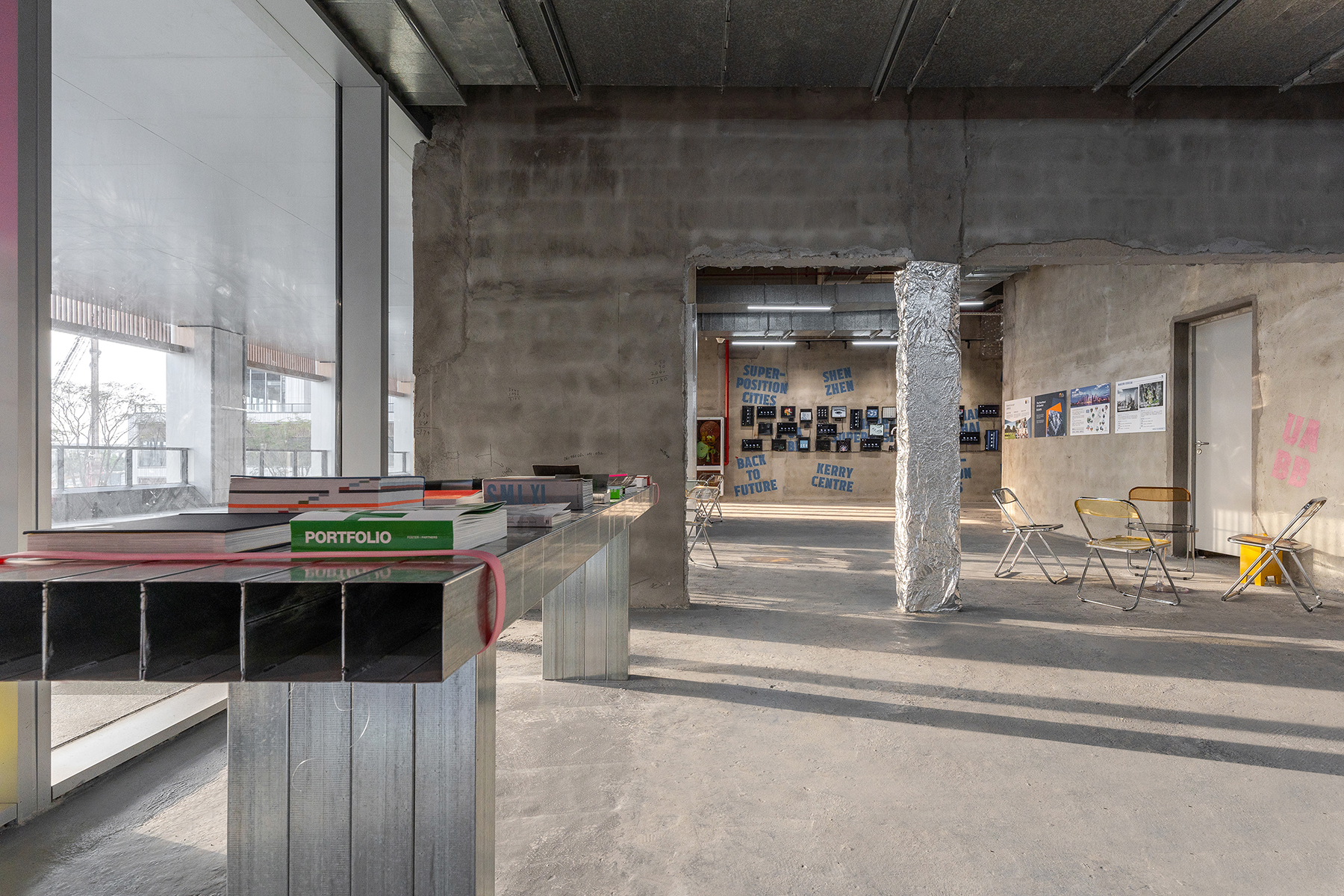
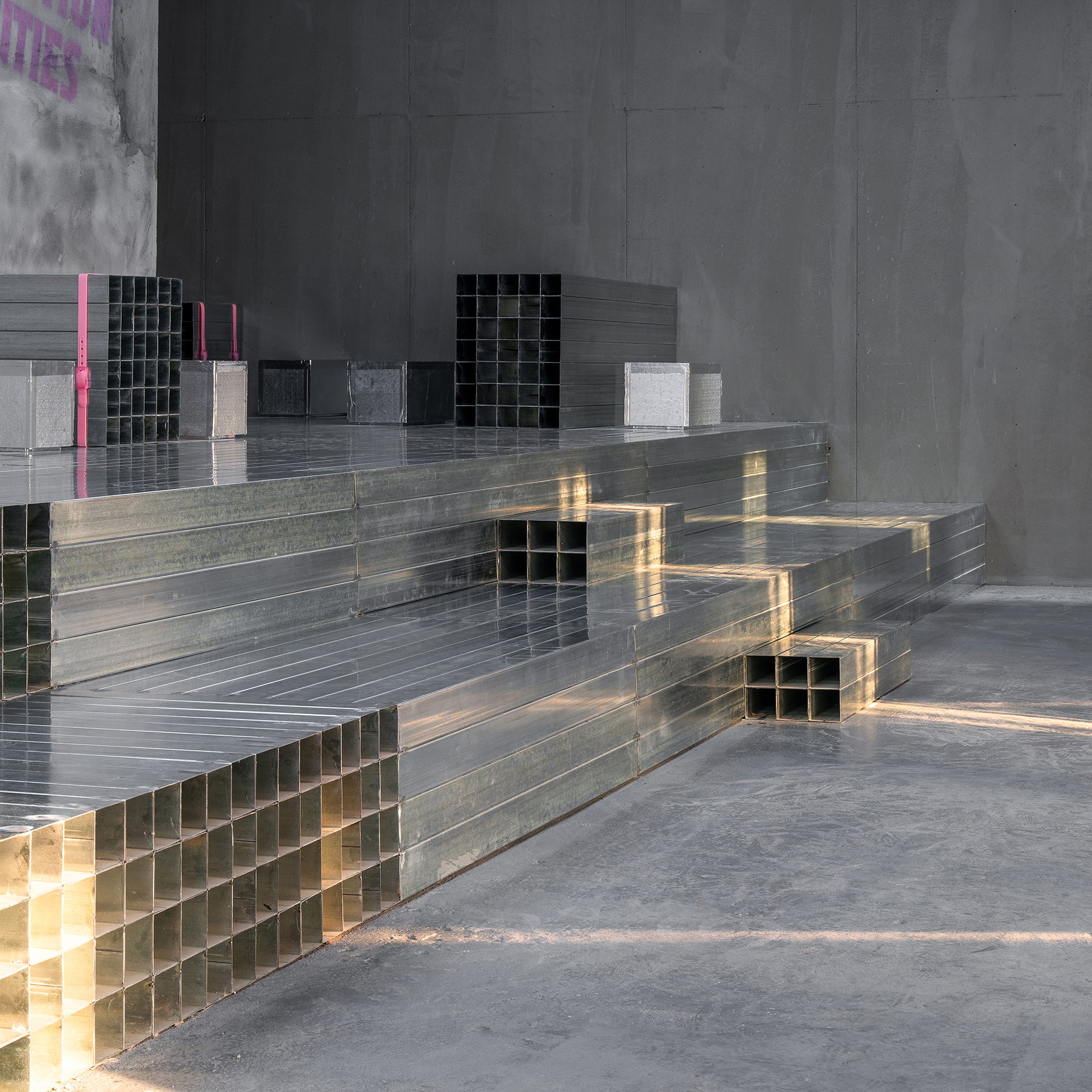
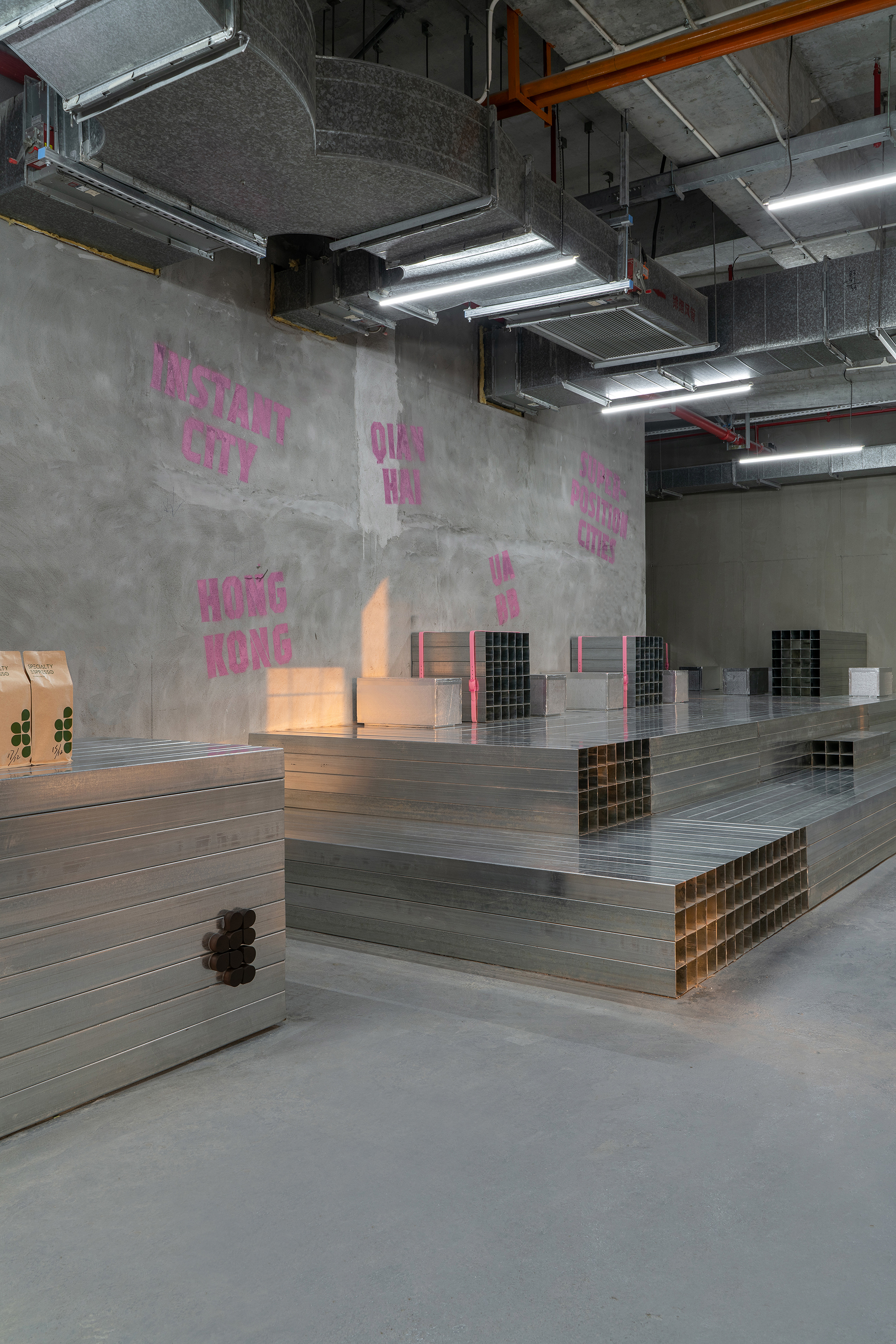
银色铝箔纸保温板材料既方便快速施工、装裱展品,其略带反射的表面也营造了“超现实”空间氛围。
The silver aluminum-foil-finished insulation board is convenient for quick construction and installation of exhibits, and its slightly reflective surface also creates a "surreal" mood.
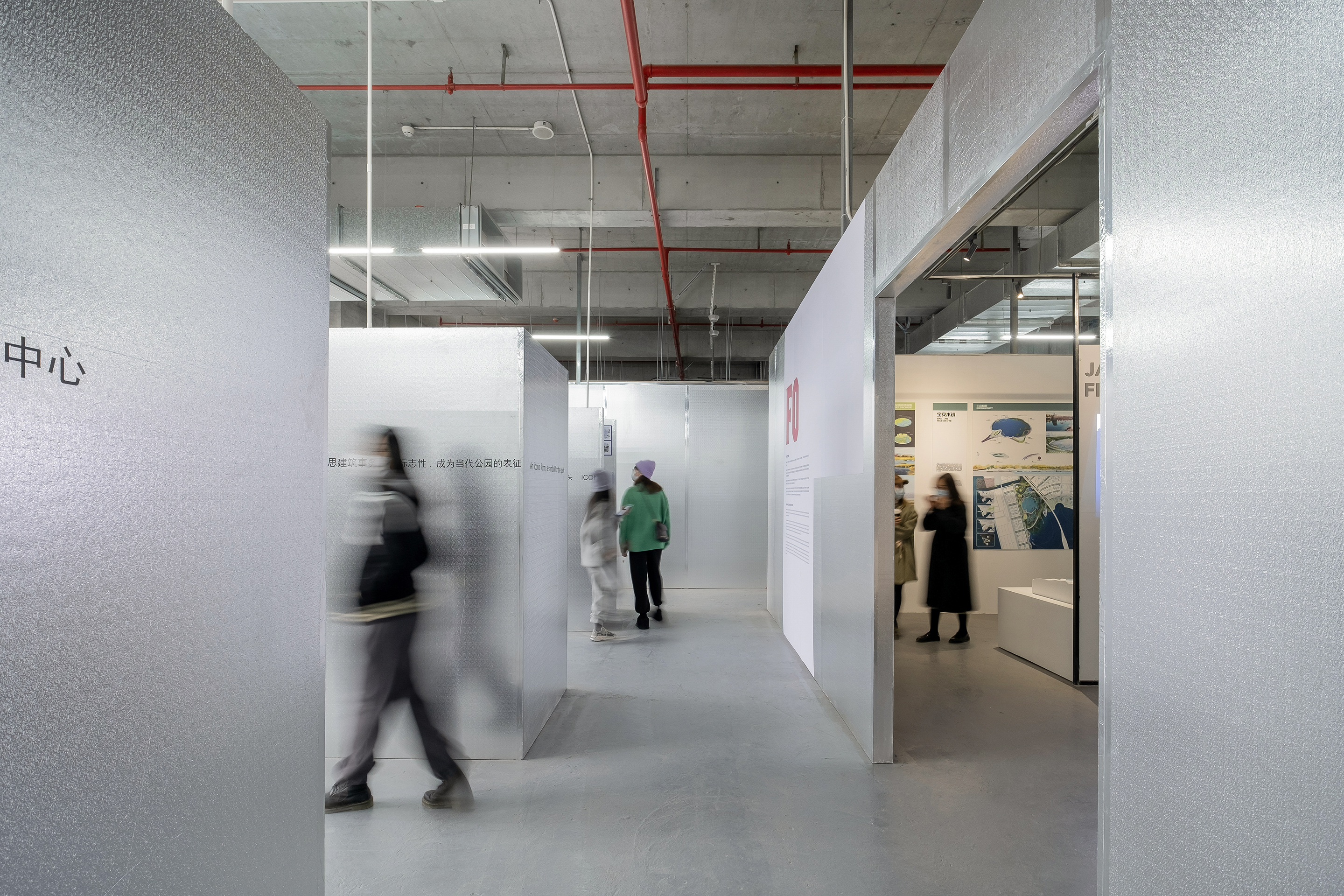

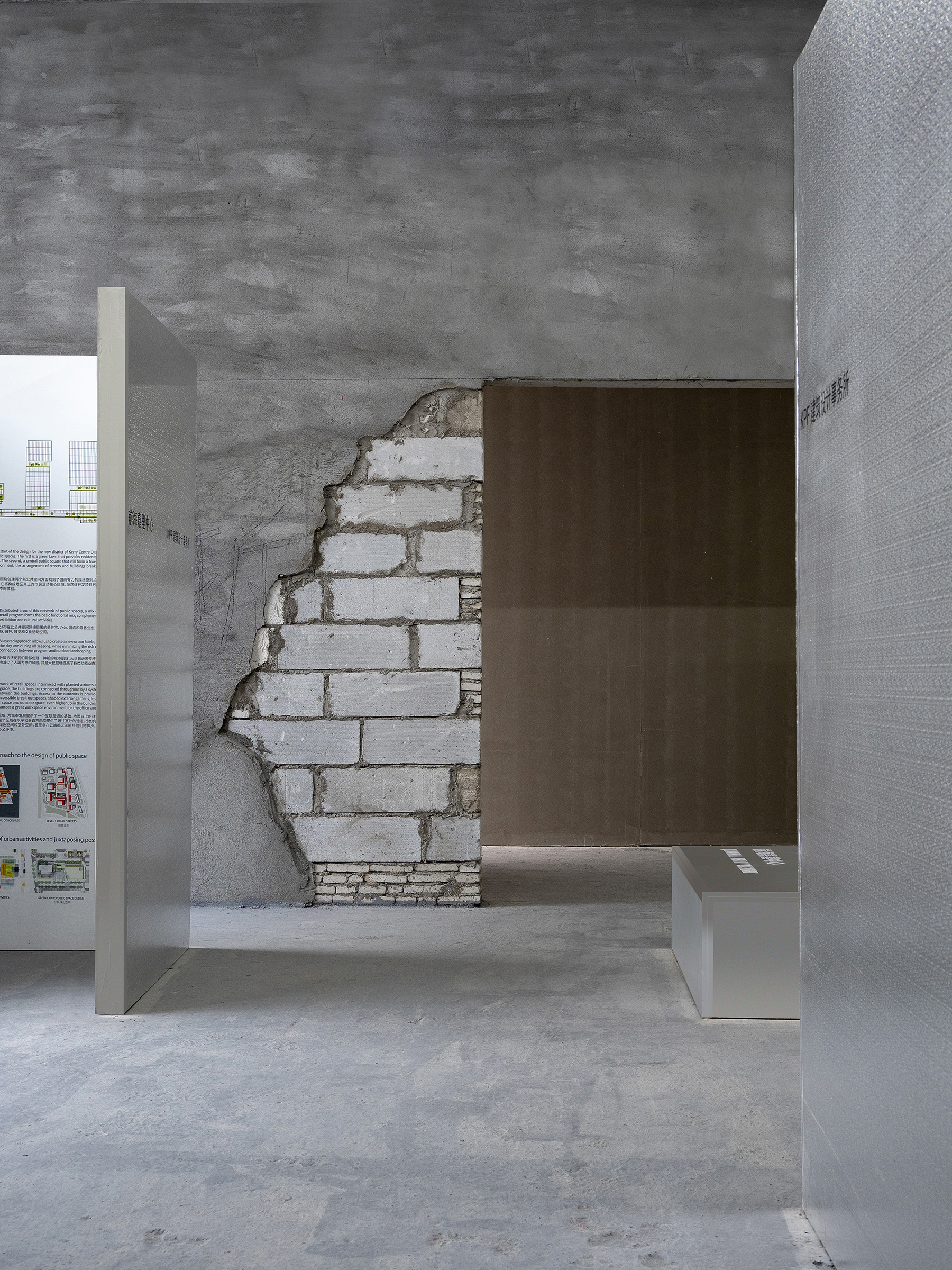
“建筑电讯派“文献回顾展:“回到未来”版块是20世纪60年代极具影响力的建筑团体,“建筑电讯派(Archigram)”的文献回顾展,从城市、个体、家庭和零件四个维度,展示建筑电讯派自20世纪60年代至70年代末对未来生活和社会的想象和探索。
Documenta of Archigram: The Chapter is a Documenta of Archigram, demonstrating the visions of and probe into the future back in the 60s and 70s in the 20th century from the perspectives of city, individual, family and parts by the avant-garde architectural group formed in the 1960s.
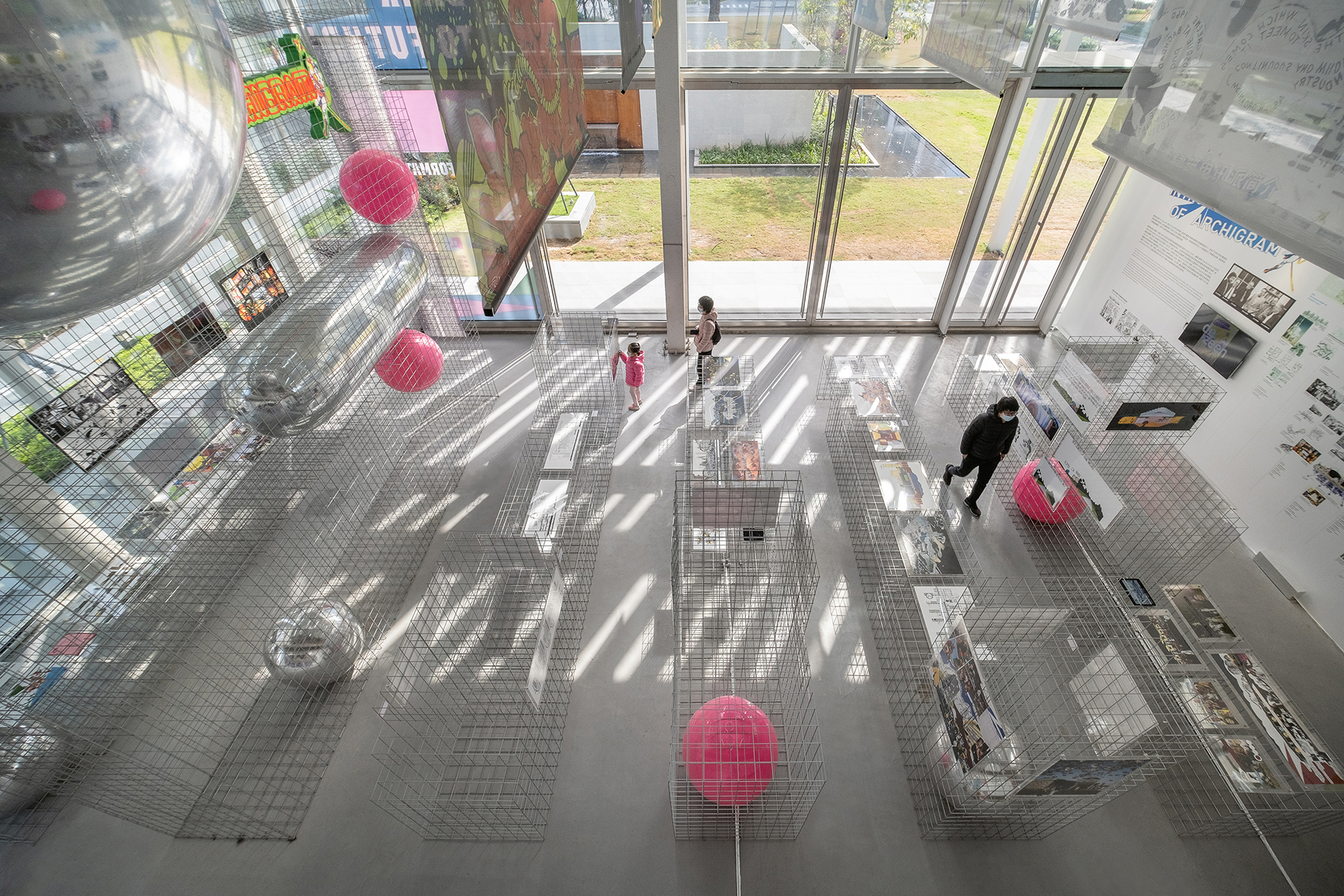
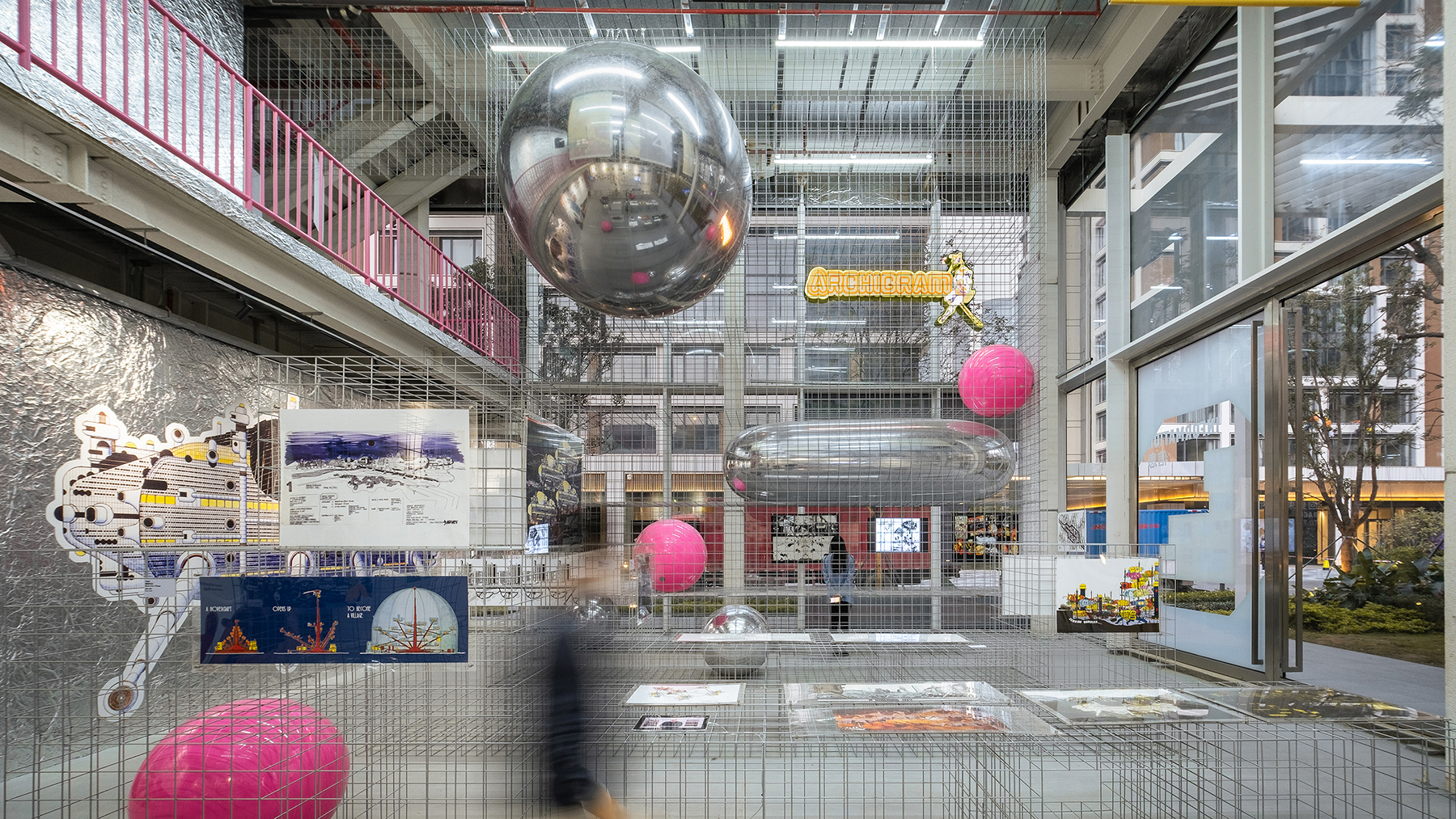

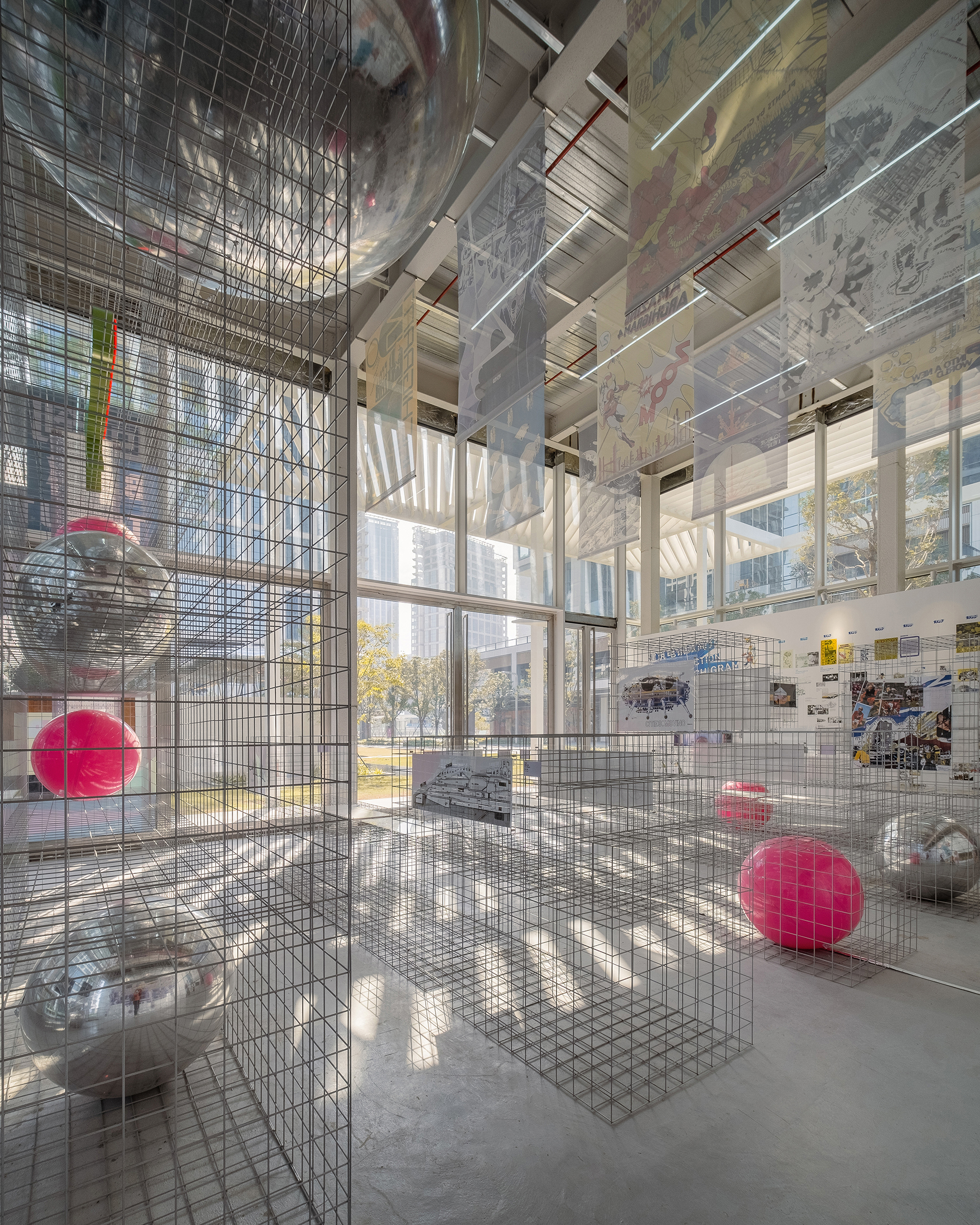
我们采用了最基本、最规律的金属网格板,按照严格的模数制作展台和展墙。大小不一的彩色气球时而穿插在规则严谨的网格系统中,时而与其相切,时而散落于系统外,暗喻乌托邦式的城市系统和反乌托邦式单体建筑的关系,也是社会系统和个人交互关系的缩影。
We have also applied a most basic, regular system, the metal grid panels, to form a series of walls and tables for showcasing. Colored balloons of varied sizes are superimposed into the rigorous grid system, sometimes inside it, tangent to it, and other times scattered outside of it. It is a metaphor for the relationship between a utopian urban system and dystopian buildings, as well as an epitome of the interactions between a social system and the individuals living in it.

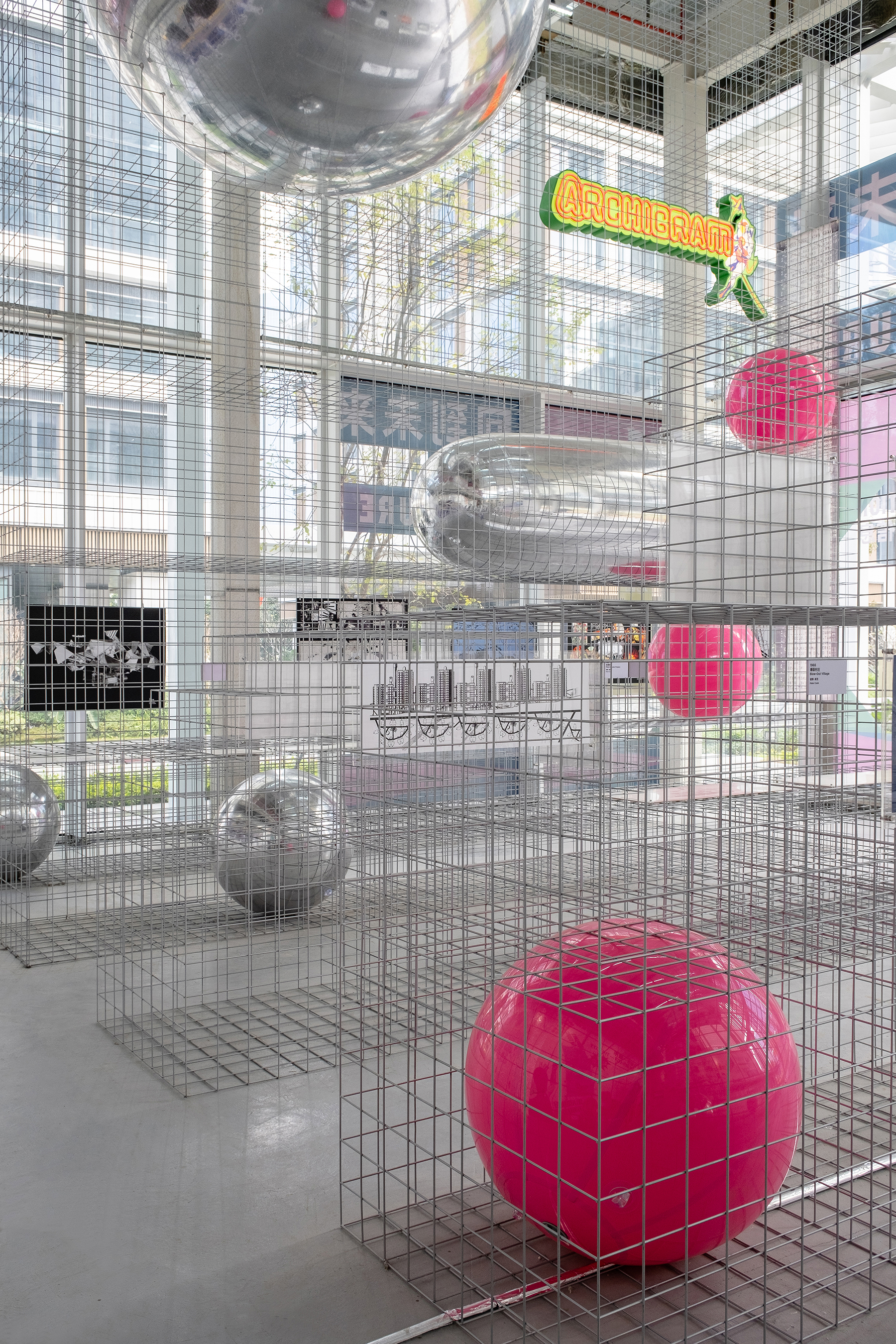
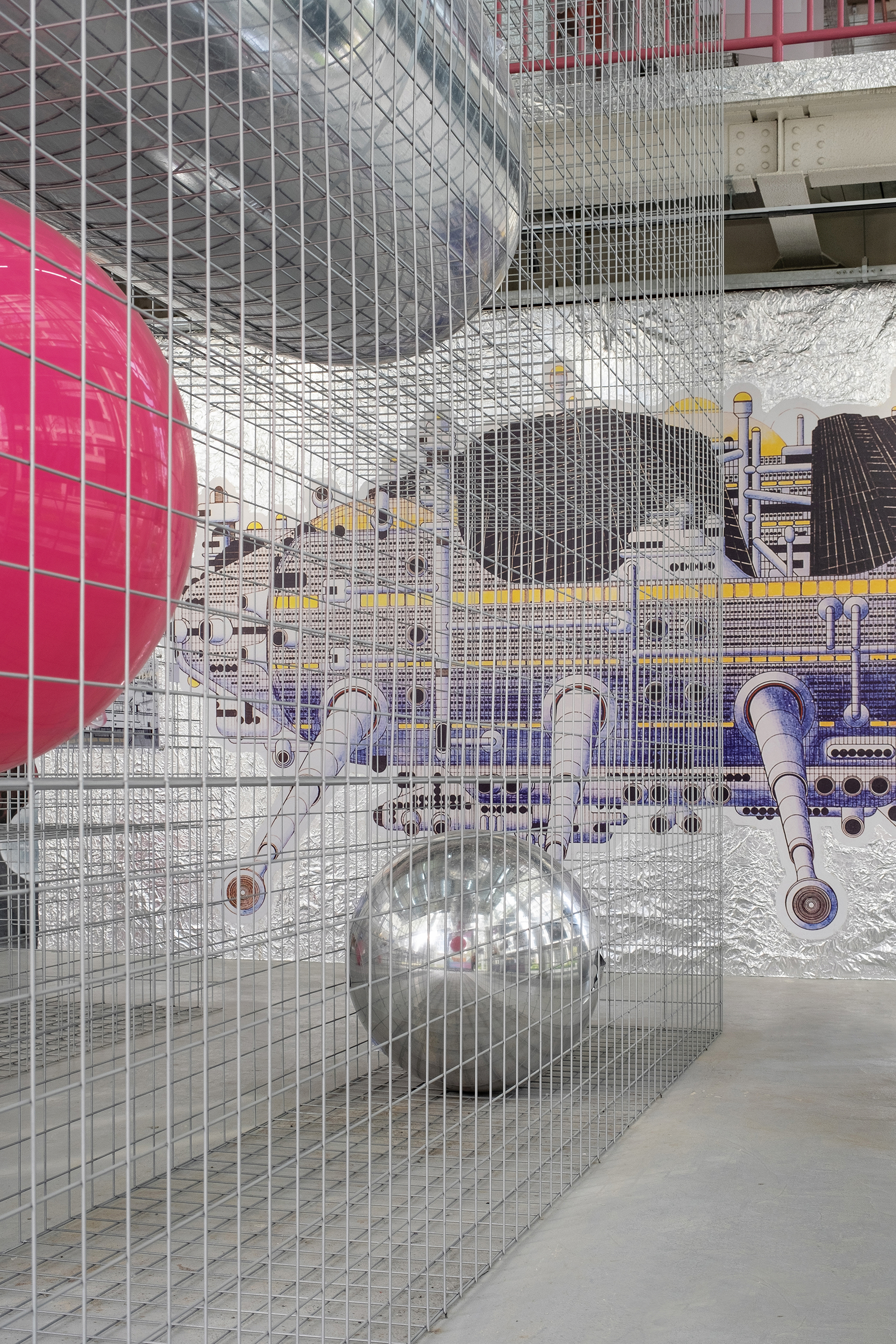
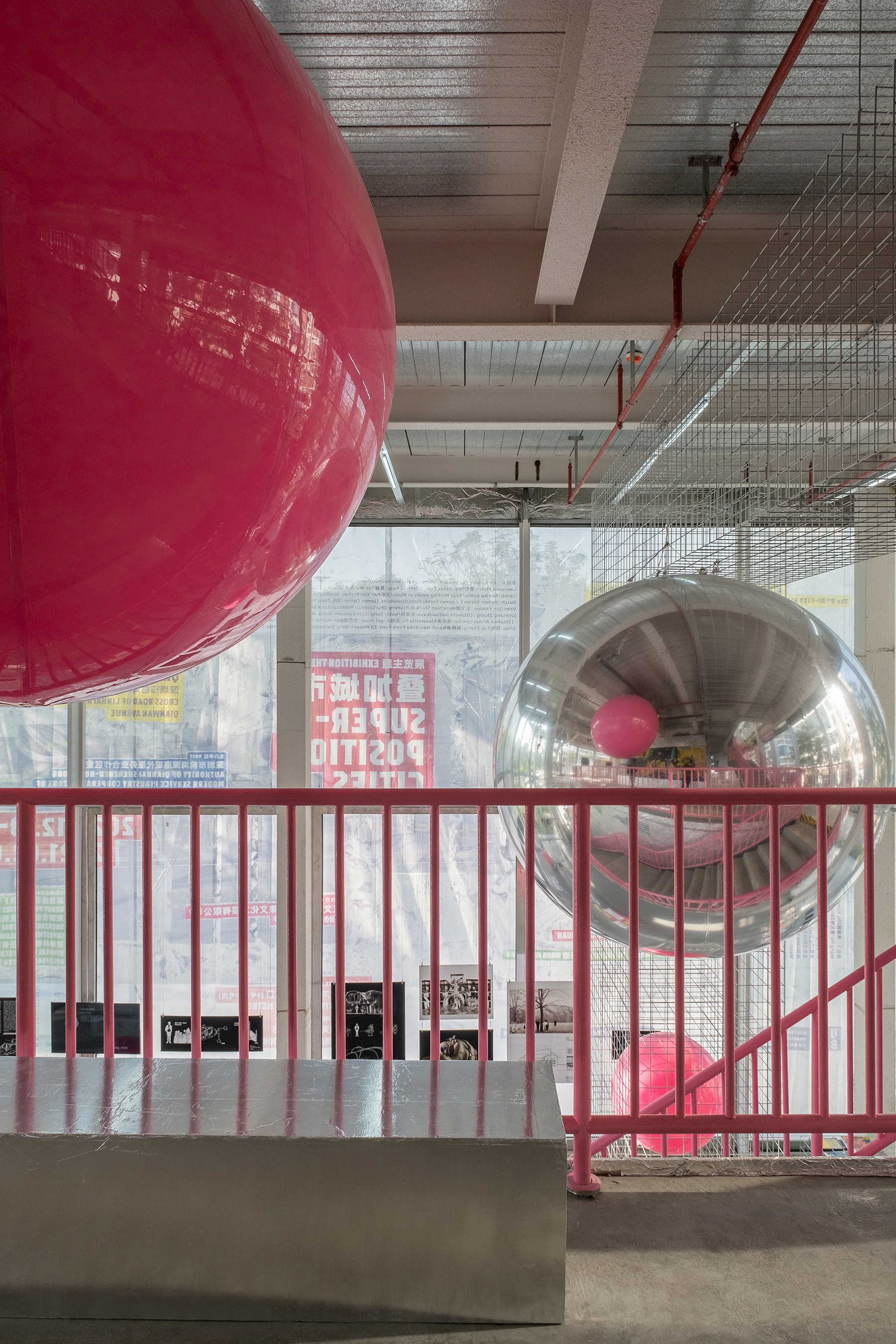
第十号云–草坪构筑物设计:第十号云飘在前海湾边的一片青草地上。从上世纪60年代巴克敏斯特·富勒的“第九号云”出发,第十号云试图探索并展望如何运用充气膜轻质结构及尽可能少的材料、构件,创造出尽可能大的“被遮蔽”空间,空出地面并与自然和城市环境融合。
Cloud 10-The Shed on the Lawn: Floating loftily above a piece of lush lawn by the Qianhai Bay, Cloud 10 has taken Buckminster Fuller's “Cloud Nine” from 1960s as a point of departure and further explores how lightweight pneumatic structure, with minimal material and component, could be applied to create the maximum shaded area possible, freeing up the ground space while integrating with the natural and urban contexts.
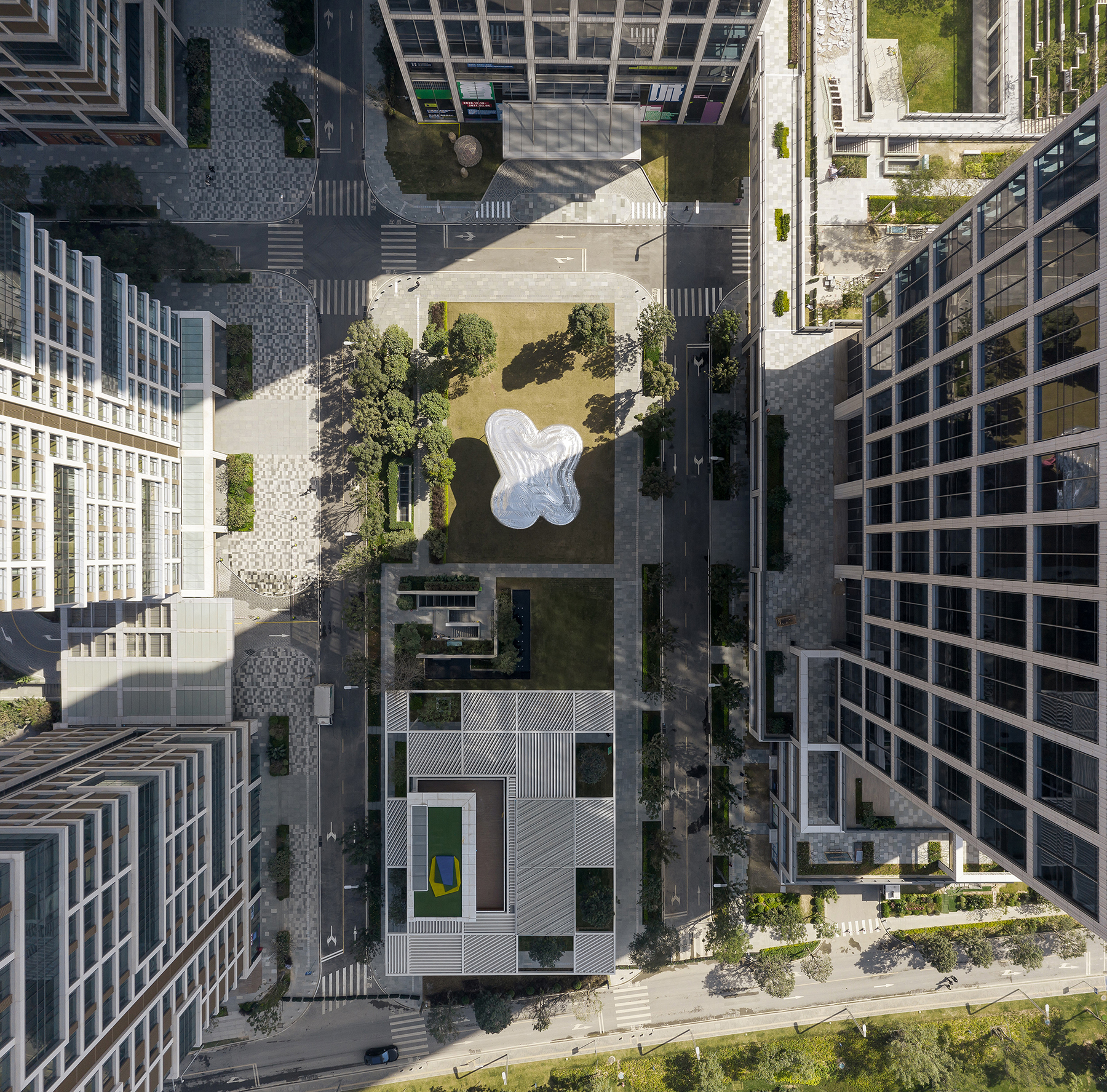
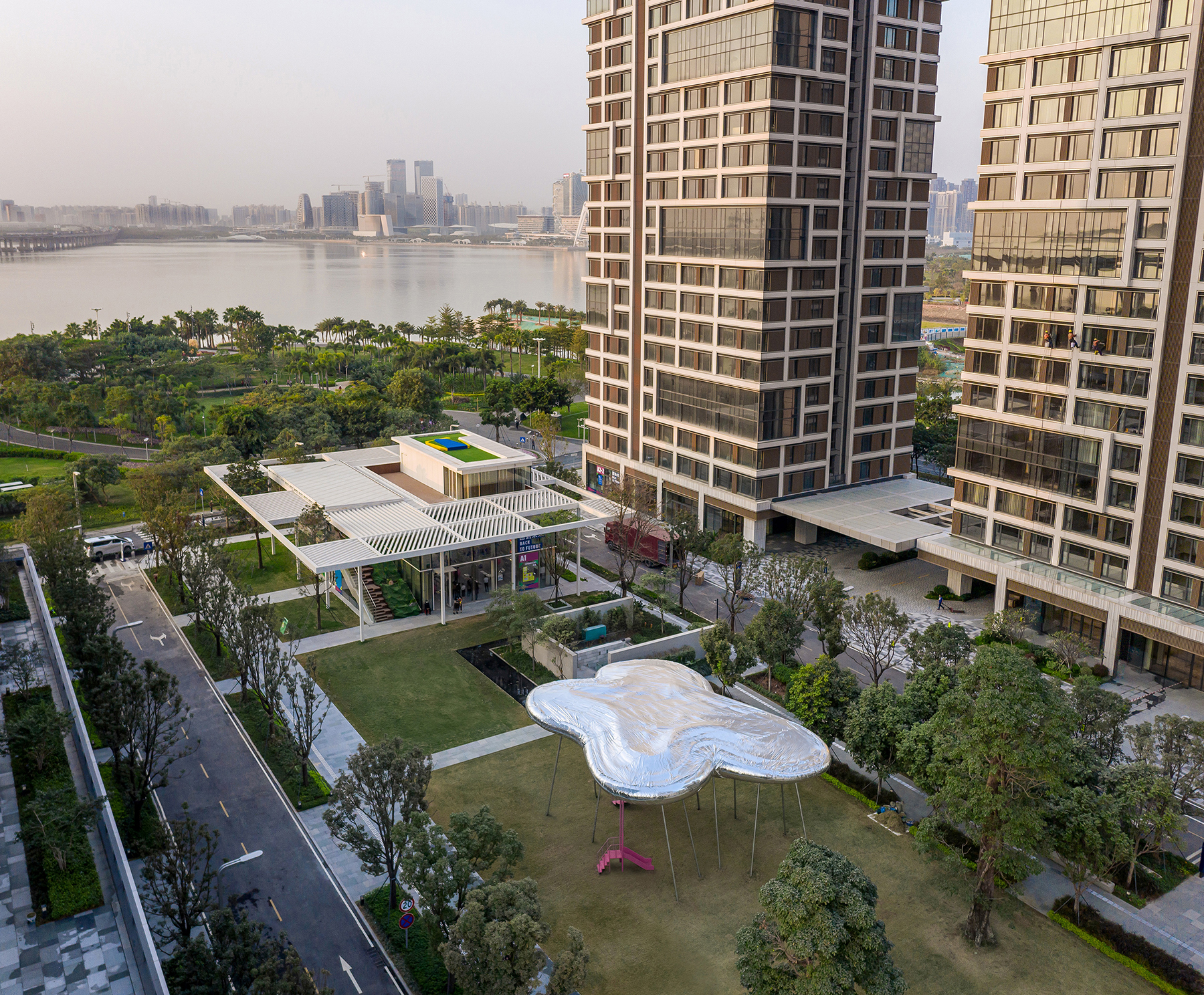

充气结构顺应场地现状的树木和景观,呈现出较为自由的几何形态;银色材质隐隐倒映出周围的环境和活动:水、天、草地、树、建筑和人。底部钢构将云暂时留在此地,形成灵活的多功能空间,既可为展览开幕周的庆典活动、表演和讲座提供场地,滑梯、楼梯等设施也为观展人和市民提供了日常休憩、玩耍、发呆的去处。
The free-form geometry of the inflatable canopy has been shaped by the lines of views and trees on site; its silvery-tone curved surface faintly reflects the surrounding environment and activities, in essence water, sky, lawn, tree, architecture and people. For this transient moment, the lightweight structure anchors the clouds to the ground, which forms a multi-purpose space that provides a venue for festive celebrations, performances, activities and lectures during the biennale. Additionally, it has accommodated a slide and a staircase, serving as an everyday hideout space for visitors to relax, play and daydream.

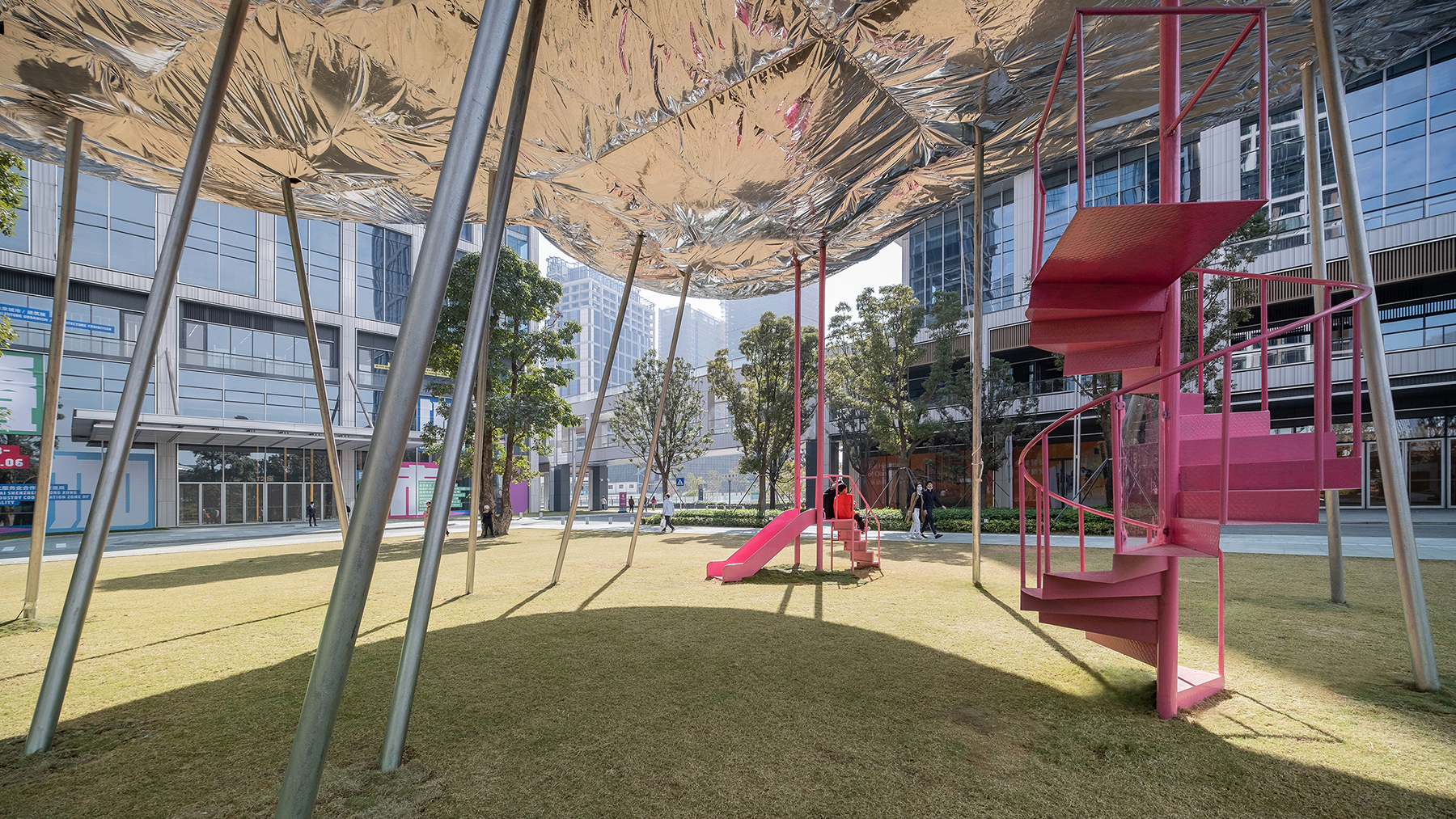

整个构筑物的搭建过程在展览开幕前的24小时内完成。
The pneumatic installation was assembled in 24 hours before the opening ceremony.
△ 延时视频–构筑物的搭建过程 拍摄:莫纯煇;编辑:王盛孔
完整项目信息
系统与个体:2020深圳前海未来城市建筑展(暨第八届深港城市建筑双城双年展前海分展场) “前海叠加态”、“回到未来”版块空间设计
项目类型:展览空间设计+构筑物设计
项目地址:广东省深圳市前海嘉里中心
设计时间:2019年9月—2020年11月
建设时间:2019年12月—2020年12月
展期:2020年12月18日—2021年2月6日
面积:2334平方米
项目业主:寰安置业(深圳)有限公司
策展人:程亚妮、冯果川
联合策展人:李文海、朱雄毅、王檬檬
建筑设计顾问:Studio 10
主管合伙人/参展人:周实/Studio 10
建筑设计团队:莫纯煇、刘雨蒂、黄子夏、陈圳杰(实习)、陈菲菲(项目助理)、包嘉晓(项目助理)
平面设计顾问:烁设计
施工团队:深圳市前海津崐泰文化传媒有限公司
灯光顾问: HDA汉都灯光
灯光供应商:飞利浦
摄影师:张超
延时拍摄:莫纯煇
视频编辑:王盛孔
版权声明:本文由Studio 10授权发布。欢迎转发,禁止以有方编辑版本转载。
投稿邮箱:media@archiposition.com
上一篇:广州中山纪念堂 | 中国建筑巡礼 06
下一篇:马术中心:马与人的栖居 / 卡洛斯·卡斯塔涅拉