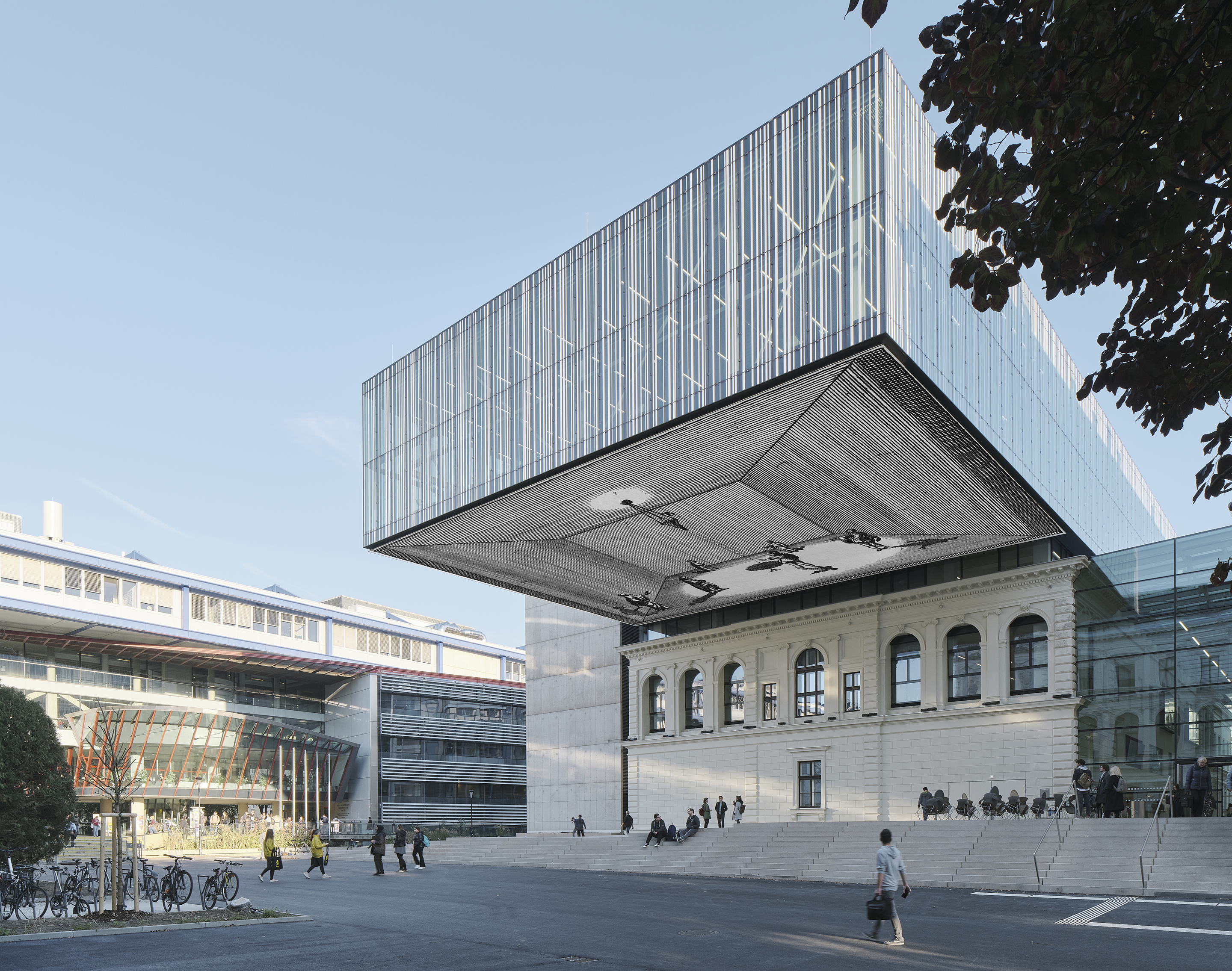
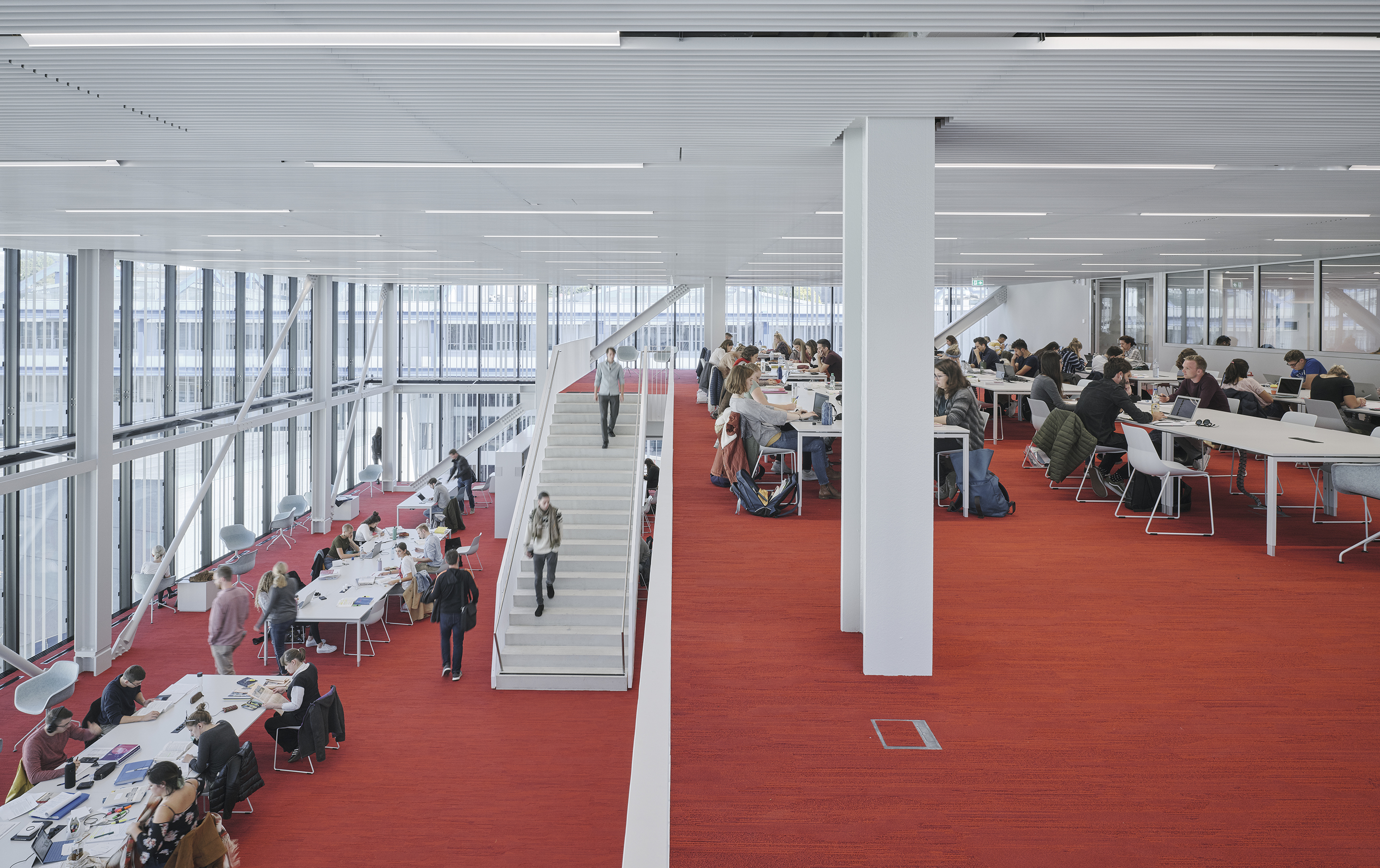
设计单位 Atelier Thomas Pucher
项目地点 奥地利格拉兹
建成时间 2019年
建筑面积 16000平方米
摄影版权 David Schreyer & Crystal O' Brien-Kupfner
这一次的重新设计为图书馆赋予了全新的面貌。从始建于1895年的历史悠久的阅览室上方延伸,两层悬挑而出的玻璃体量成为新图书馆最鲜明的特征。在拆除上世纪70年代的扩建部分后,作为保护性建筑的图书馆,其北侧的旧有立面也重现于大家的视线。所以,设计决定在既有图书馆的前侧创造一个巨大的有盖区域,由此为校园中心的发展带来的积极影响,也是该方案在评审时能够胜出的一个主要因素。
The redesign has given the library a completely new look, characterised predominantly by the two-storey glass- fronted platform that juts out from the top of the historic reading room, originally built in 1895. Demolishing the 1970s-built extension uncovered the historic, listed façade on the north side of the library, which now has a large covered area in front of it. The effect of this – in regard to the urban development of the centre of the en-tire campus – was a major factor in the jury’s decision.

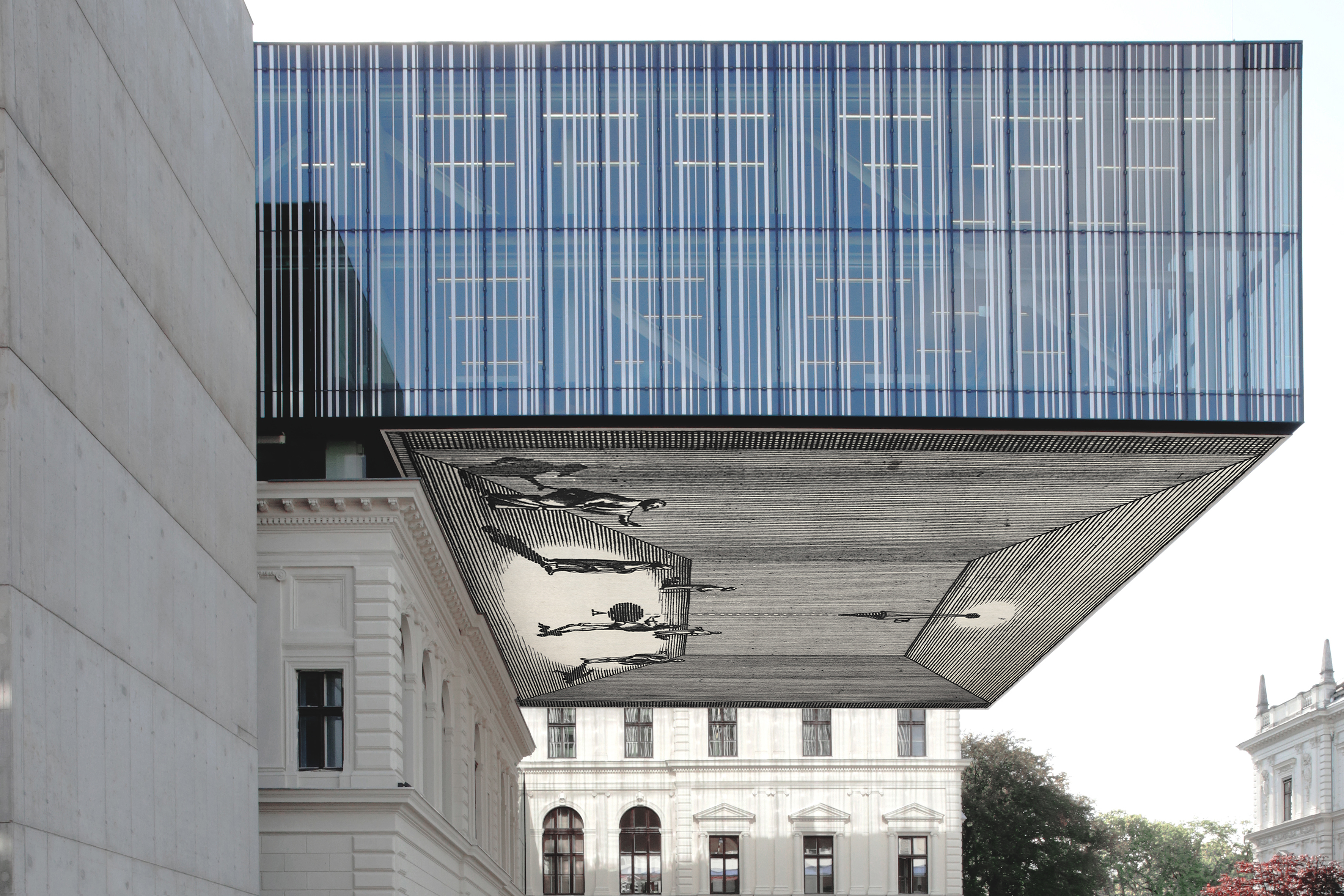
新建筑完全满足了21世纪图书馆的要求,且将不同的结构、功能、房间和风格融合为谐调统一的整体。建筑师还引入了一个透明的中庭,将图书馆与大学主楼相连,并将多年中建造的各种附属设施和扩建项目整合为一个具有凝聚力的整体。
The new building more than meets the requirements of a 21st century library, combining different structures, functions, rooms and styles into one homogeneous ensemble. Architect Thomas Pucher also introduced a transparent atrium to connect the library with the main university building, and consolidated the hotchpotch of different add-ons and extensions that had been built over the years into one cohesive whole.
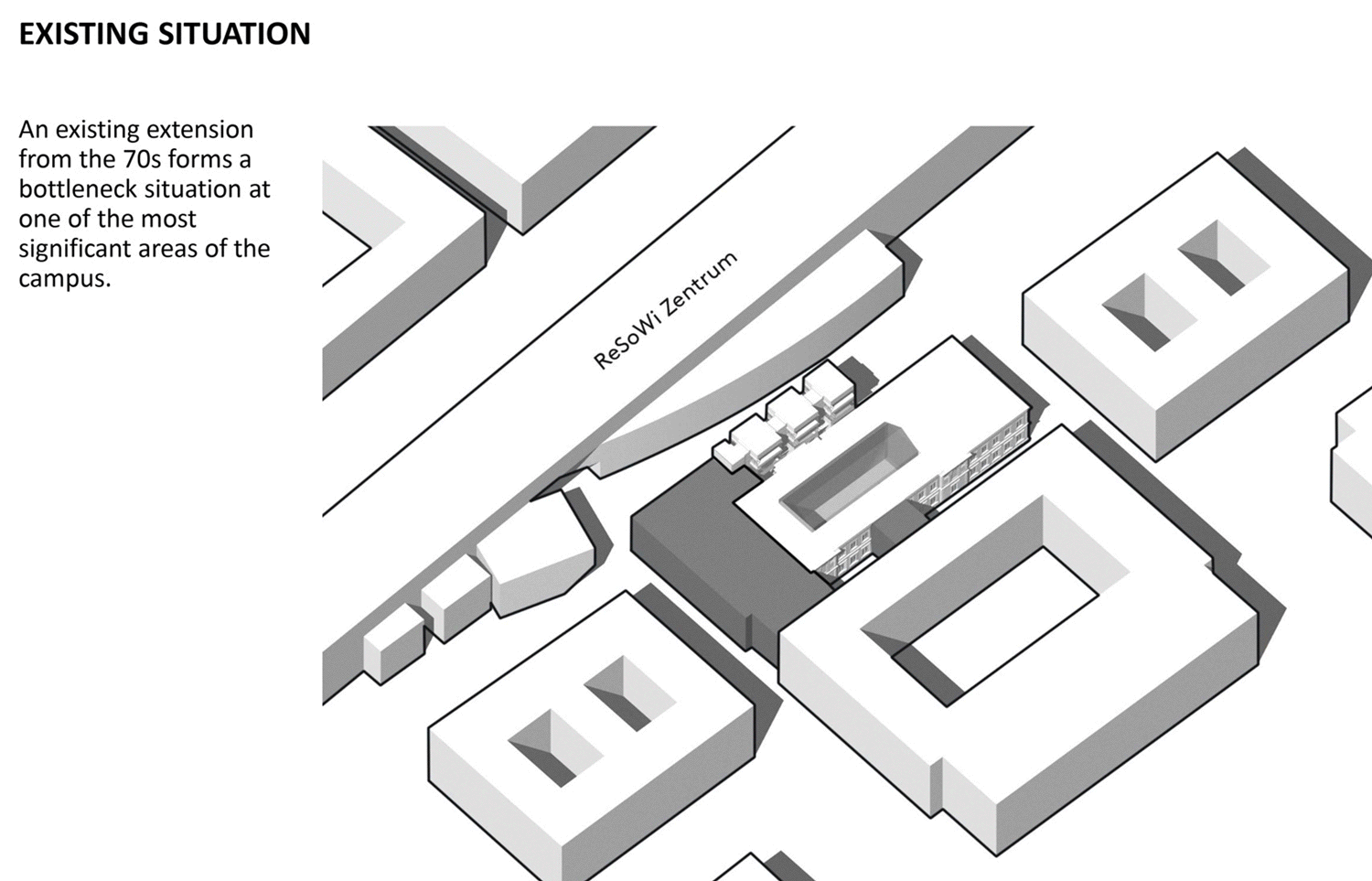
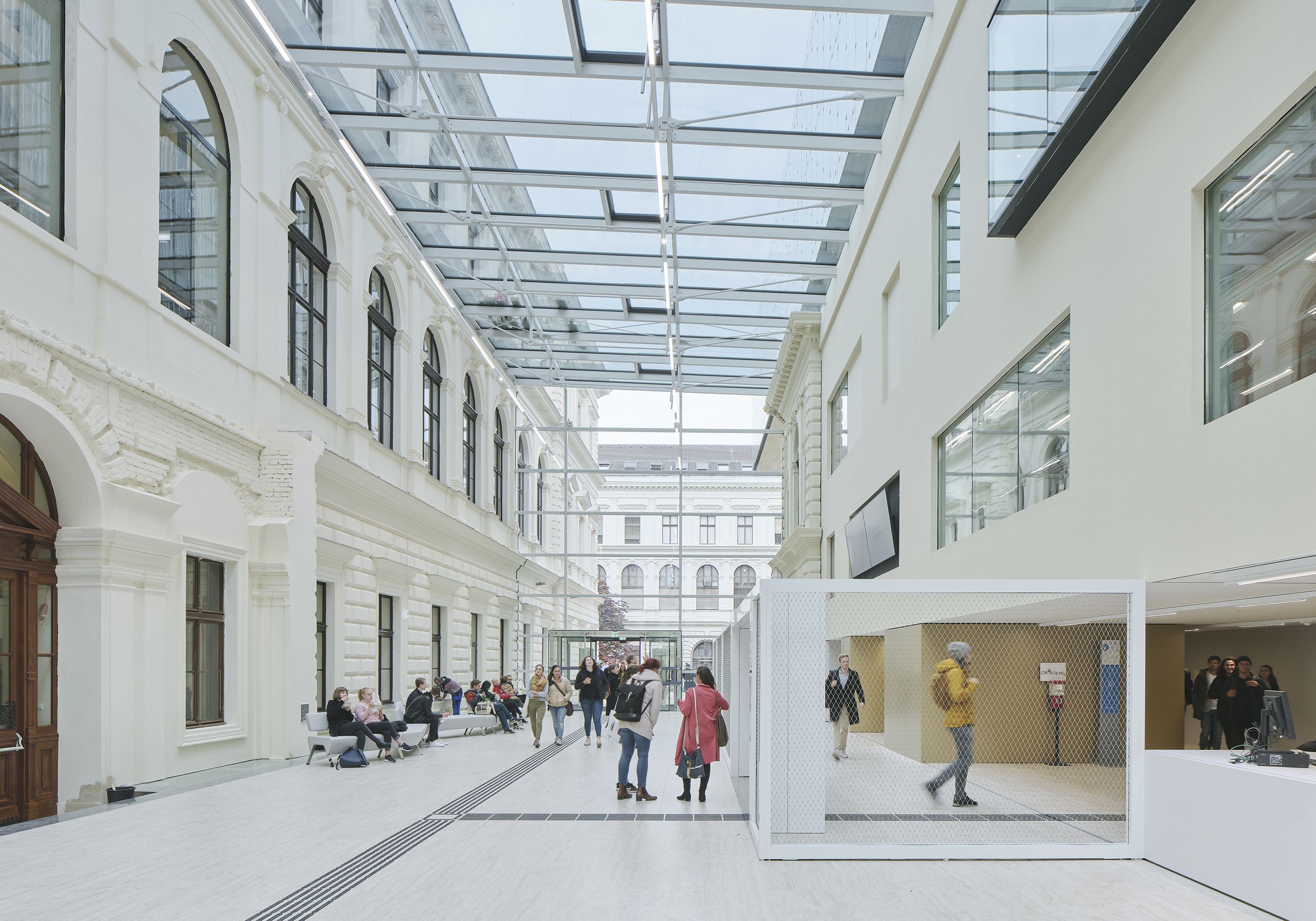
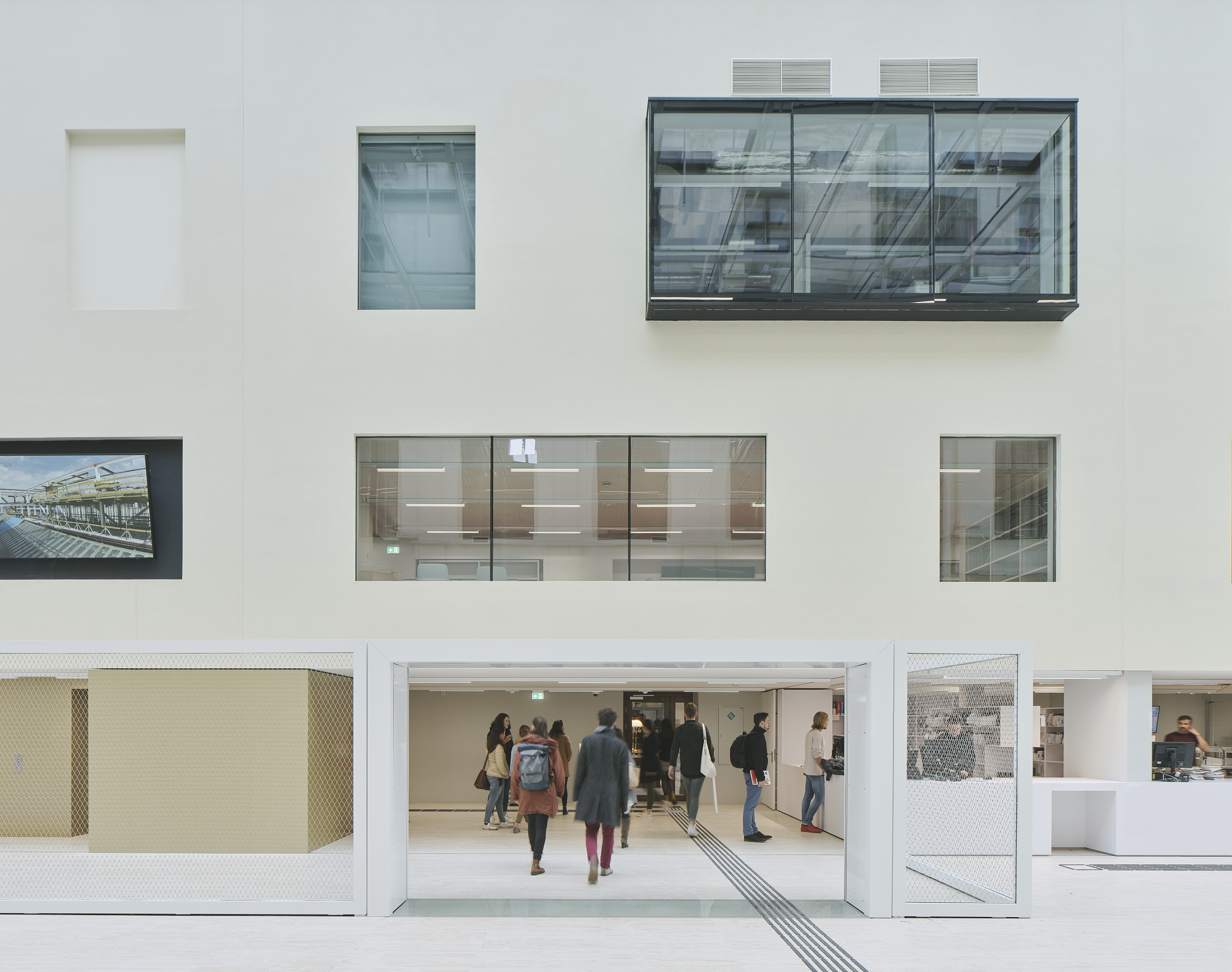
另外,建筑师也重新恢复了原有图书馆及建筑历史部分的昔日辉煌,并在历史保护建筑与新建筑之间建立起一种充满对立性的融合,从而为任何参观图书馆的人提供灵感,且使图书馆成为大学校园的中心。
He also succeeded in restoring the original library and the historic part of the building to their former glory. The result is a union of opposites between the existing, listed building and the new building, which serves as inspiration for anyone visiting the library, as well as making it the heart of the university campus.
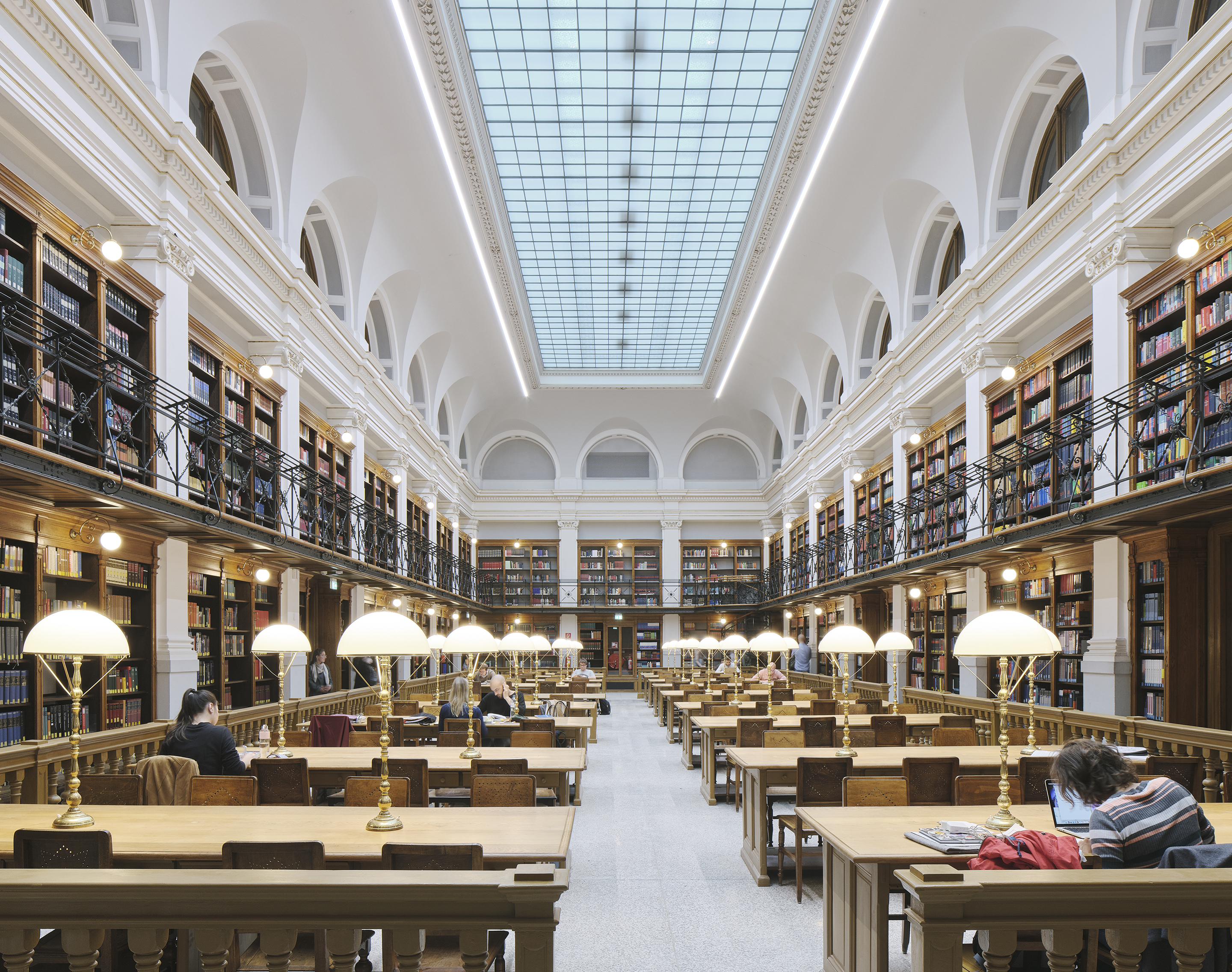
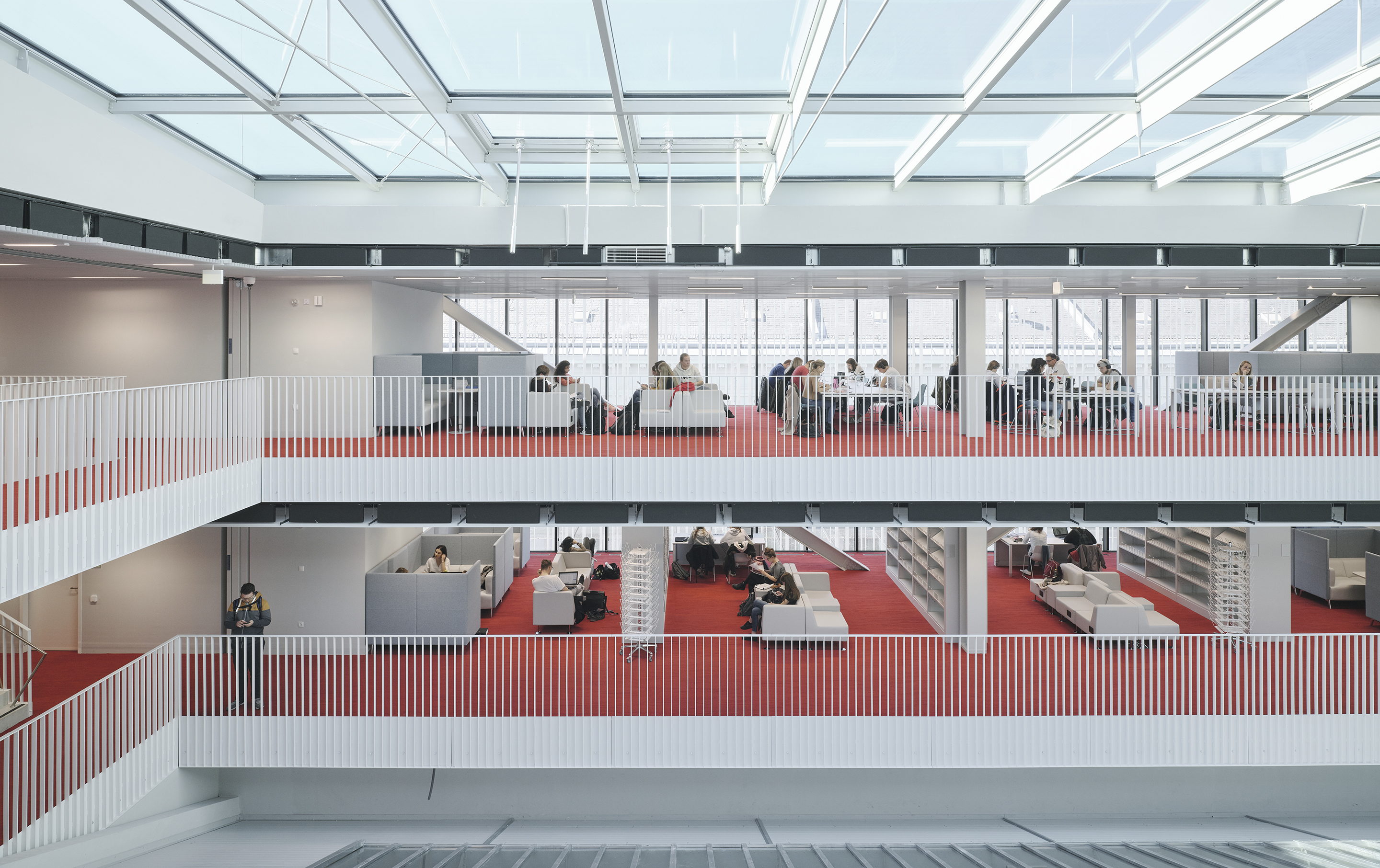
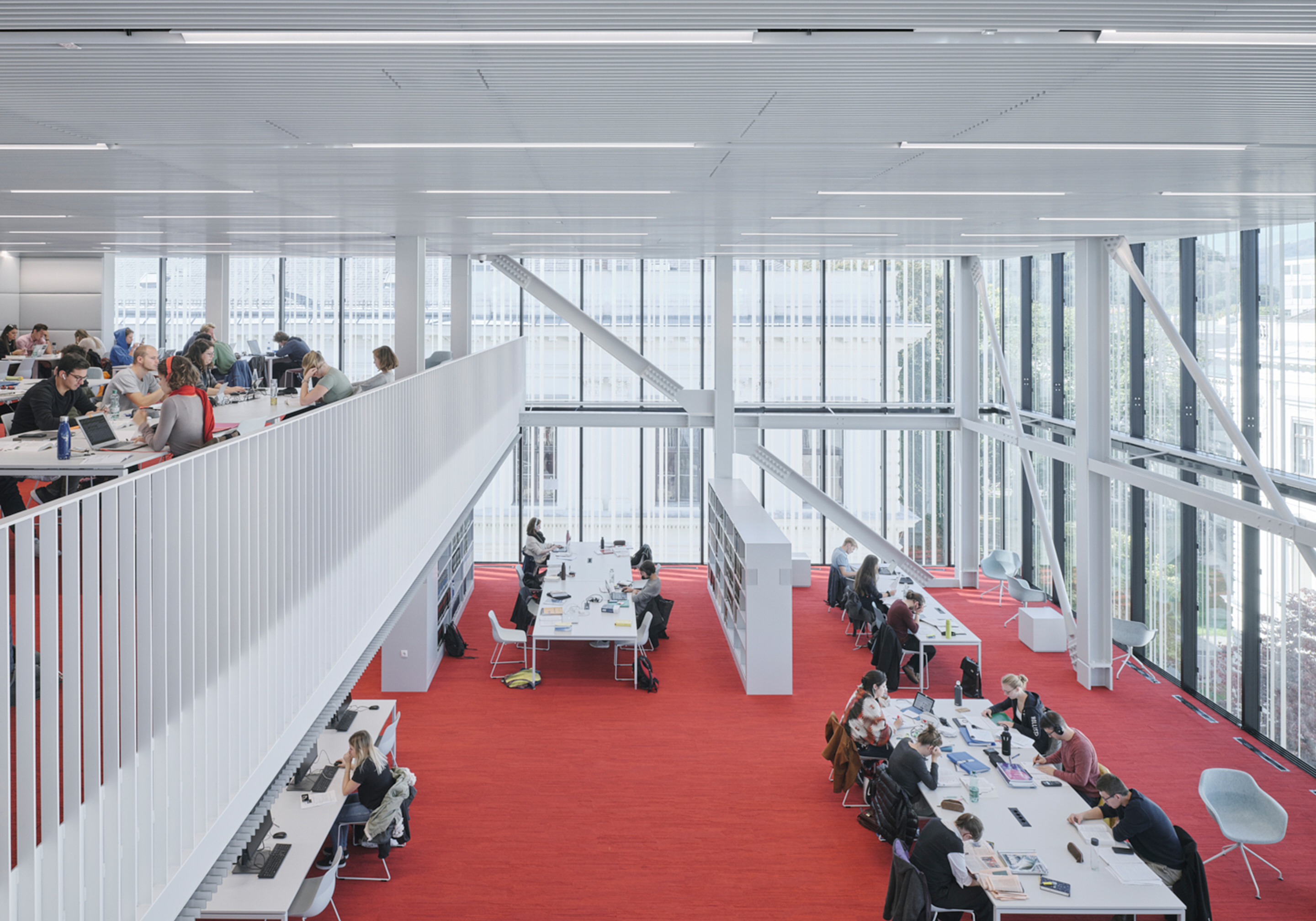
新的中庭承担了入口和活动门厅的作用,也是作为一个中央交汇处——既连接着图书馆的南北入口,也与大学主楼的入口相通。从这里,学生们可以到达报告厅及图书馆服务点,还可以前往阅览室及玻璃体中提供的全新工作空间。建筑物的各个部分首次被合并成了一个整体。
The new atrium takes on the role of an entrance and events foyer, and acts as a central junction – with entrances from the north and south, as well as from the main university building. From here, students can also get to the lecture hall and the library service points. They can also access the workstations in the reading room and on the new upper storey provided by the glass platform. For the first time, the various sections of the building have merged to form one unit
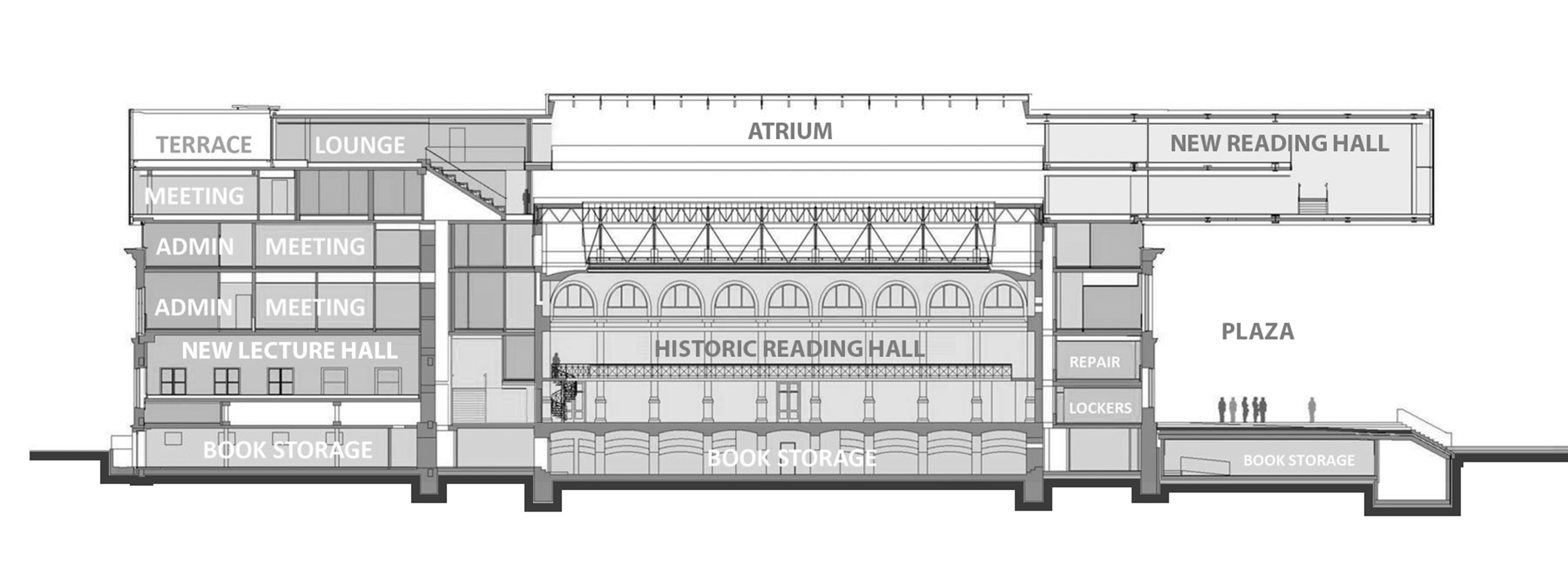


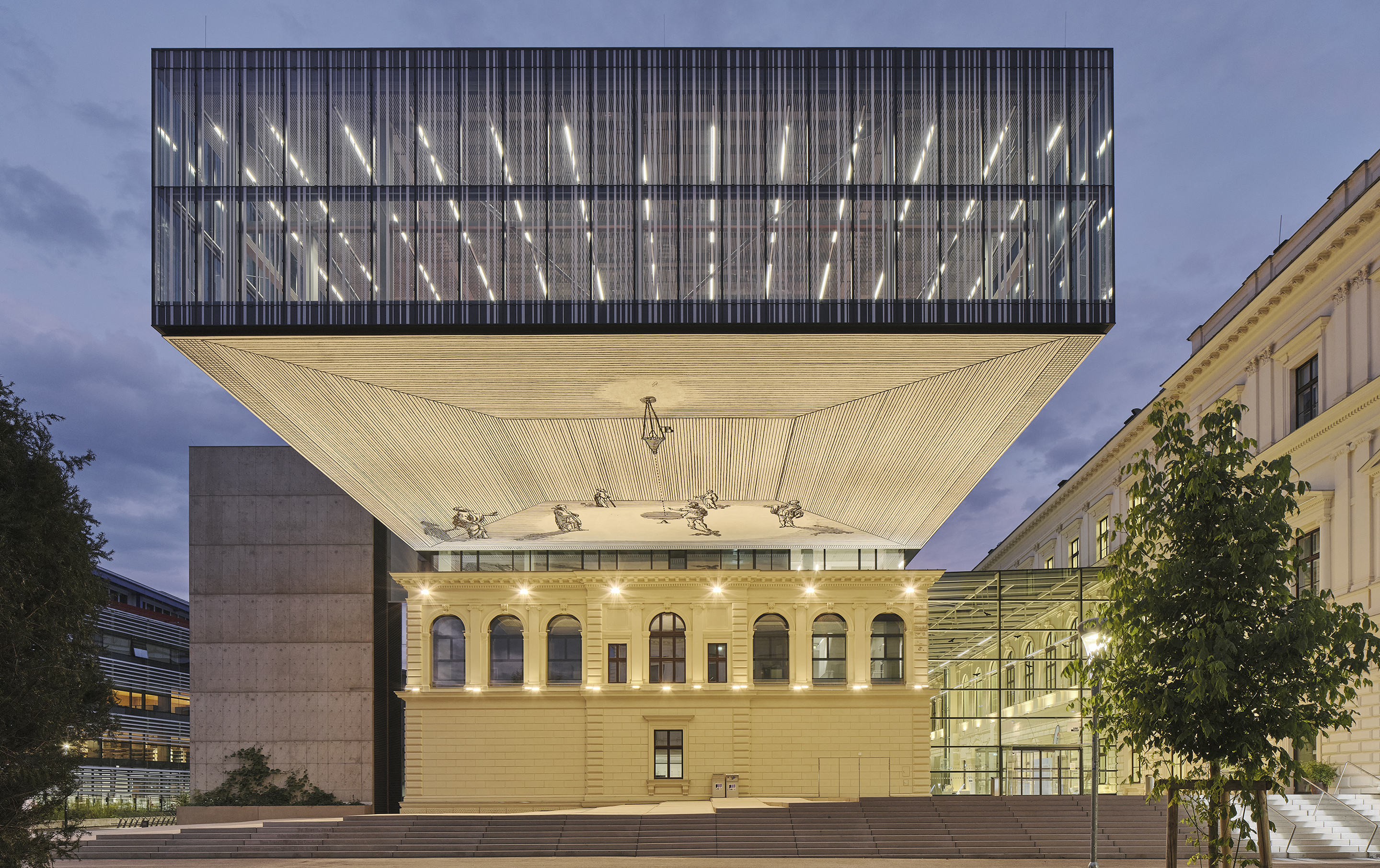

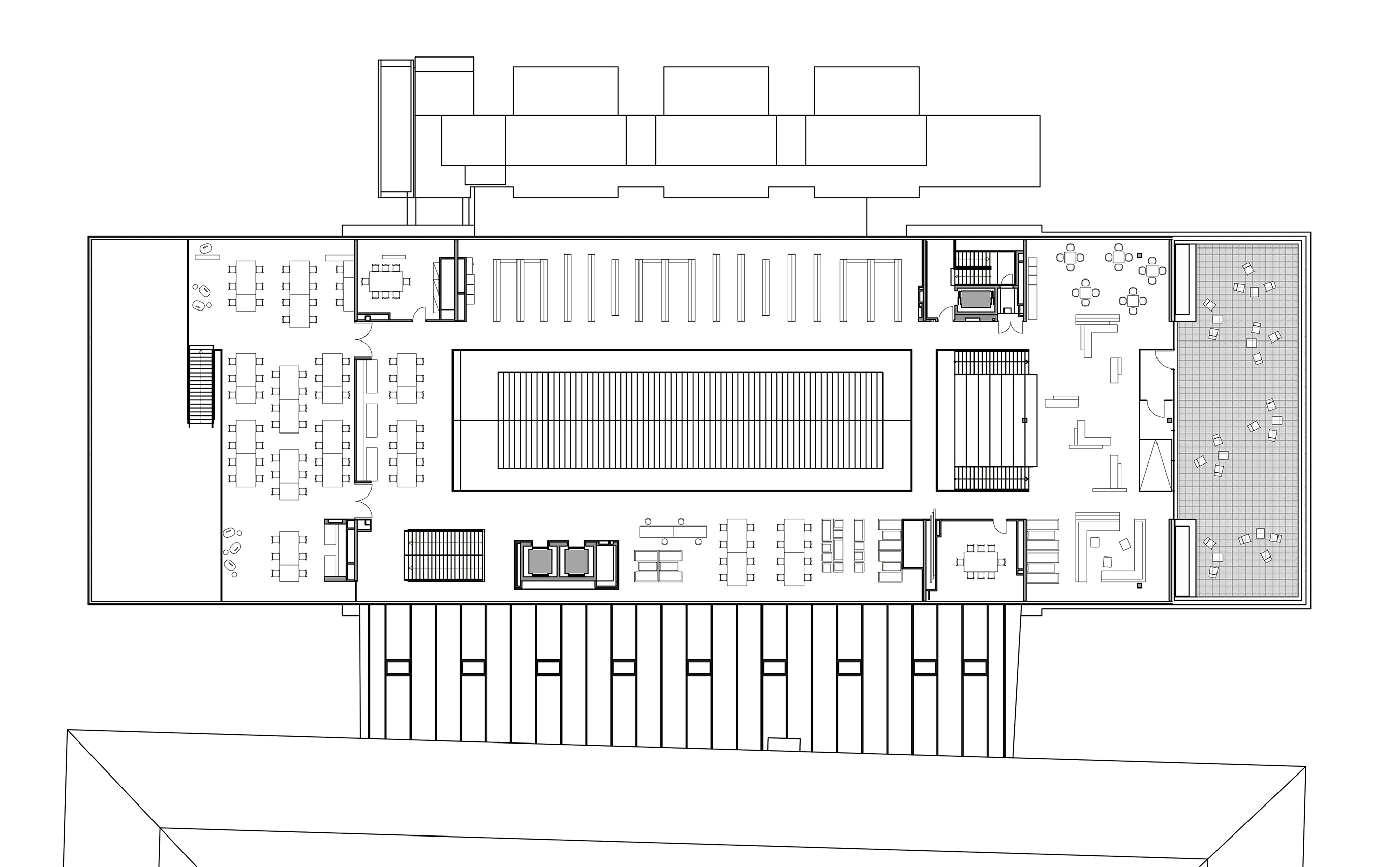
完整项目信息
Project Name: University of Graz Library
Office Name: Atelier Thomas Pucher
Completion Year: 2019
Gross Built Area: 16 000m²
Project Location: Graz, Austria
Building Function: University Library
Lead Architects: Arch DI Thomas Pucher & DI Magnus Griesbeck
Photo Credits: David Schreyer & Crystal O' Brien-Kupfner
版权声明:本文由Atelier Thomas Pucher授权发布。欢迎转发,禁止以有方编辑版本转载。
投稿邮箱:media@archiposition.com
上一篇:清华院中标方案:深圳海洋大学,在山海间织补
下一篇:在建方案 | 路县故城遗址保护展示工程:时间的连桥 / BIAD李亦农总建筑师团队