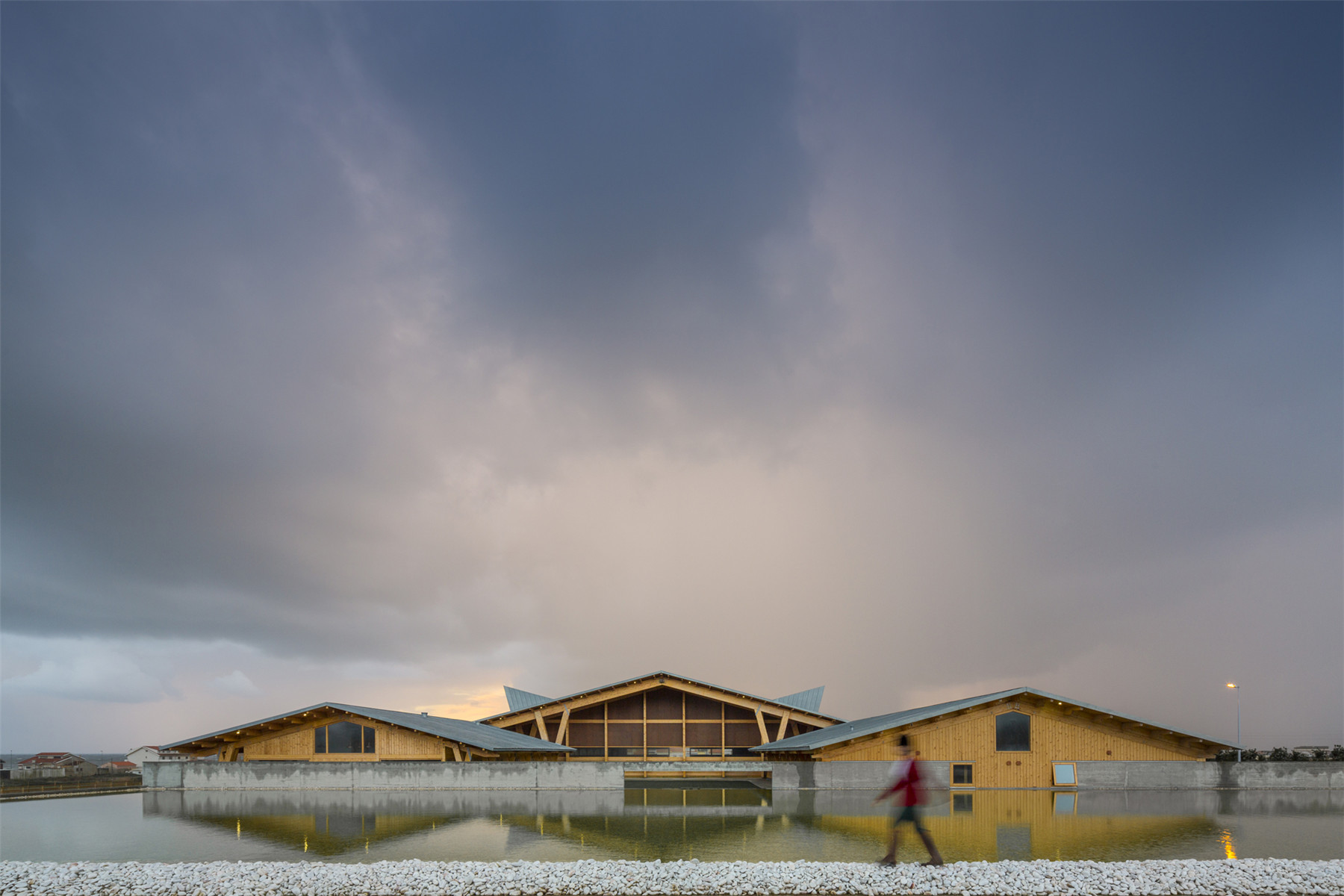
设计主创 卡洛斯·卡斯塔涅拉
项目地点 葡萄牙波尔图
建筑面积 2964平方米
建成时间 2017年
撰文 卡洛斯·卡斯塔涅拉
我们常常挂心于栖居在我们设计或建成的空间里人的福祉。栖居,即占据这些空间,并在其中休息、工作或者娱乐。在现实中,这与组织以及对功能的赋形有关。
We always worry about the well being of the people who will inhabit the spaces that we design and hope to see built. To inhabit is to occupy those spaces and to perform the vital functions of comfort, of work or pleasure. In reality, it is to do with ordering and giving form to functions.
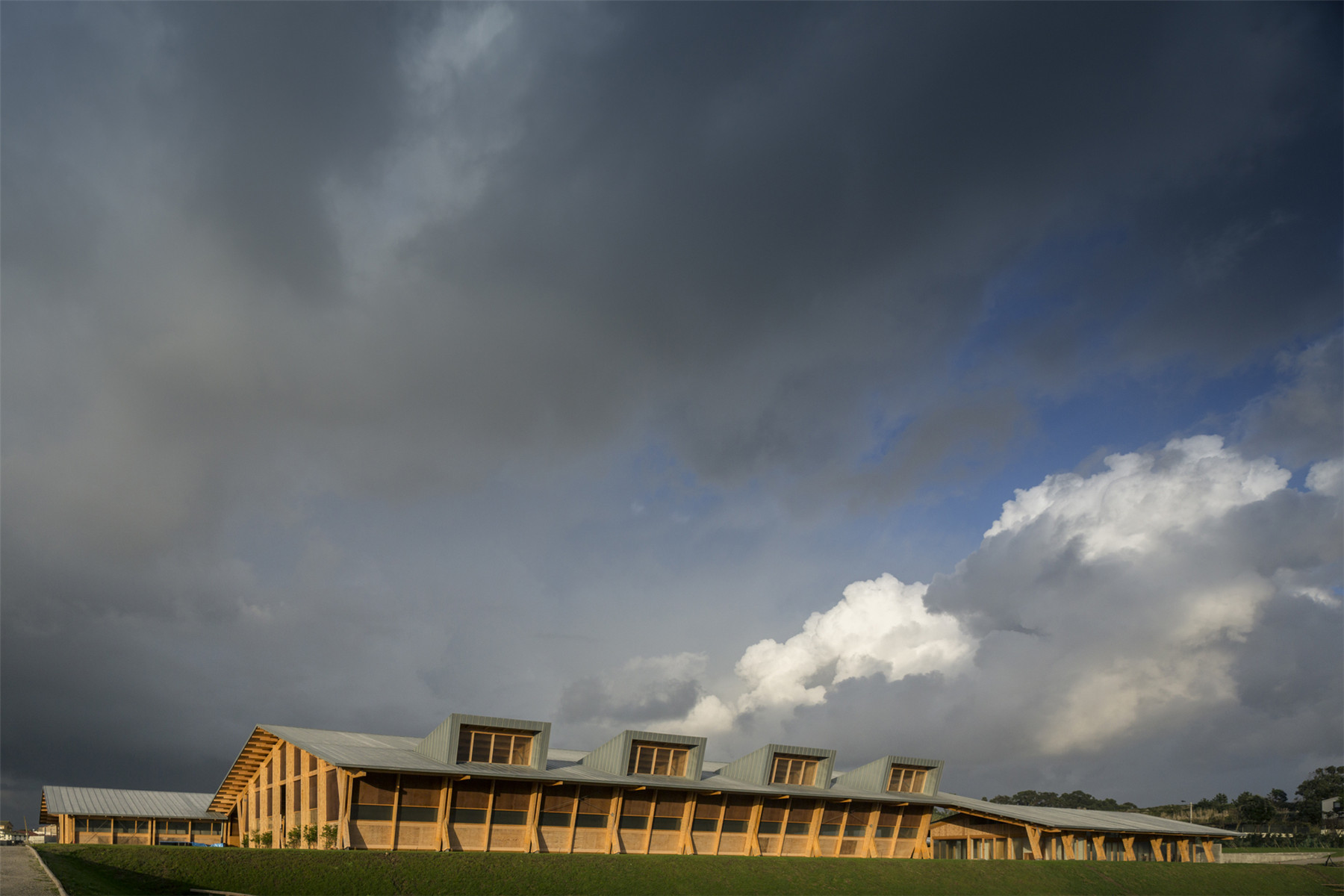
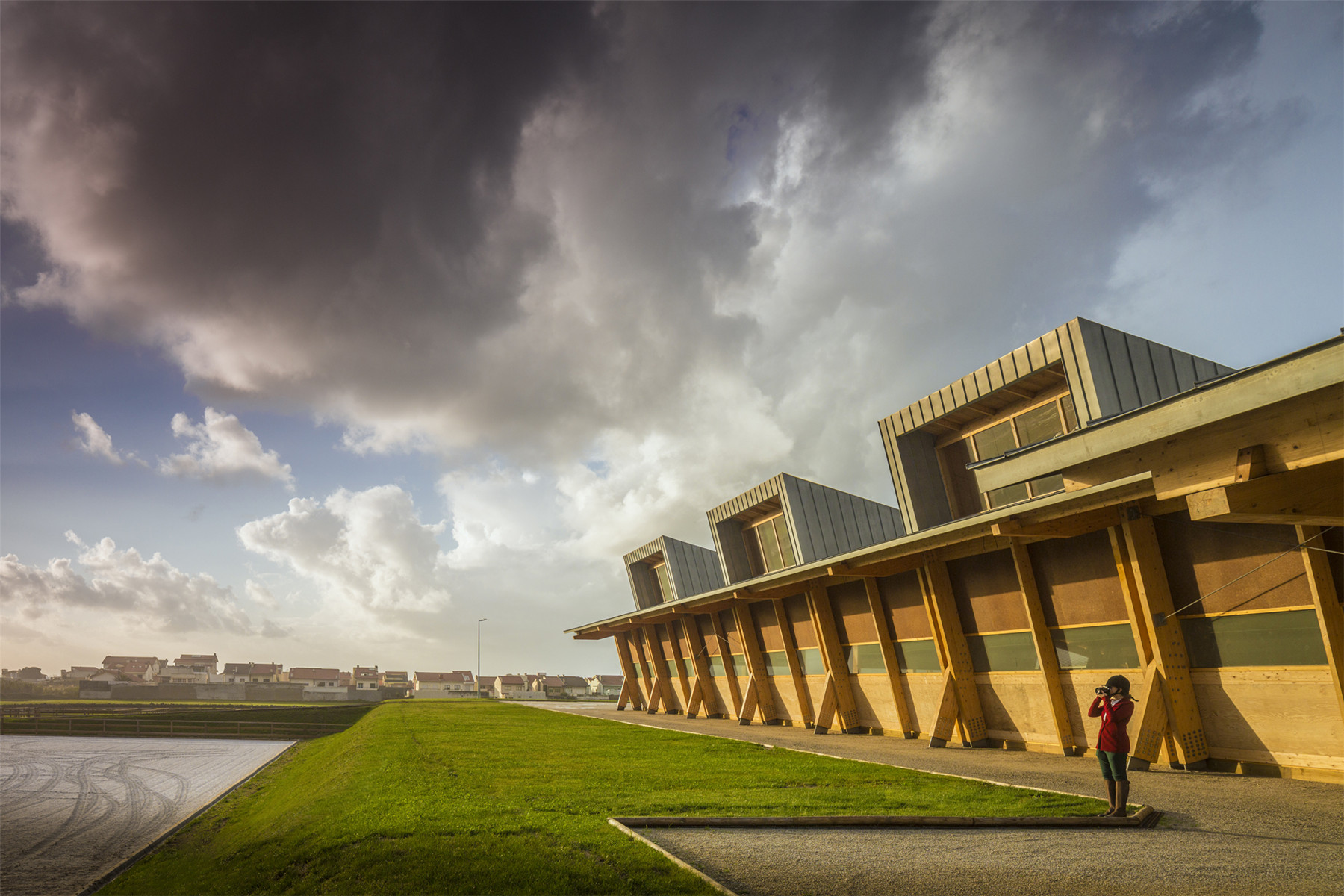
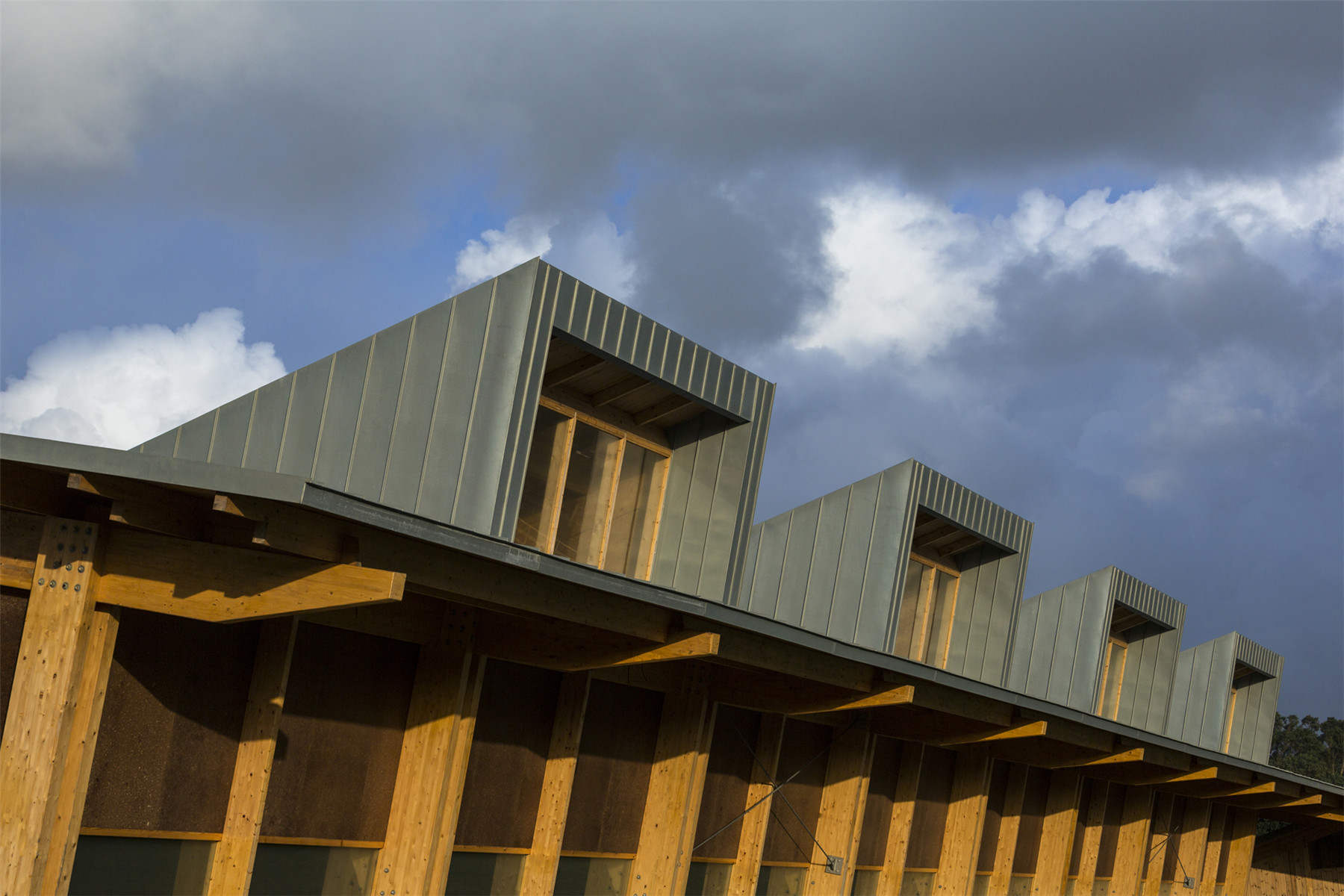
我们是功能主义者,这是建筑本身的功能性质使然。否则,我们就将陷入不安、荒谬和最终被嘲笑的境地。
We are functionalists, if only because Architecture has to be functional and so it forces us to be so too. If not, we’ll be condemned to discomfort, absurdity and eventually ridicule.
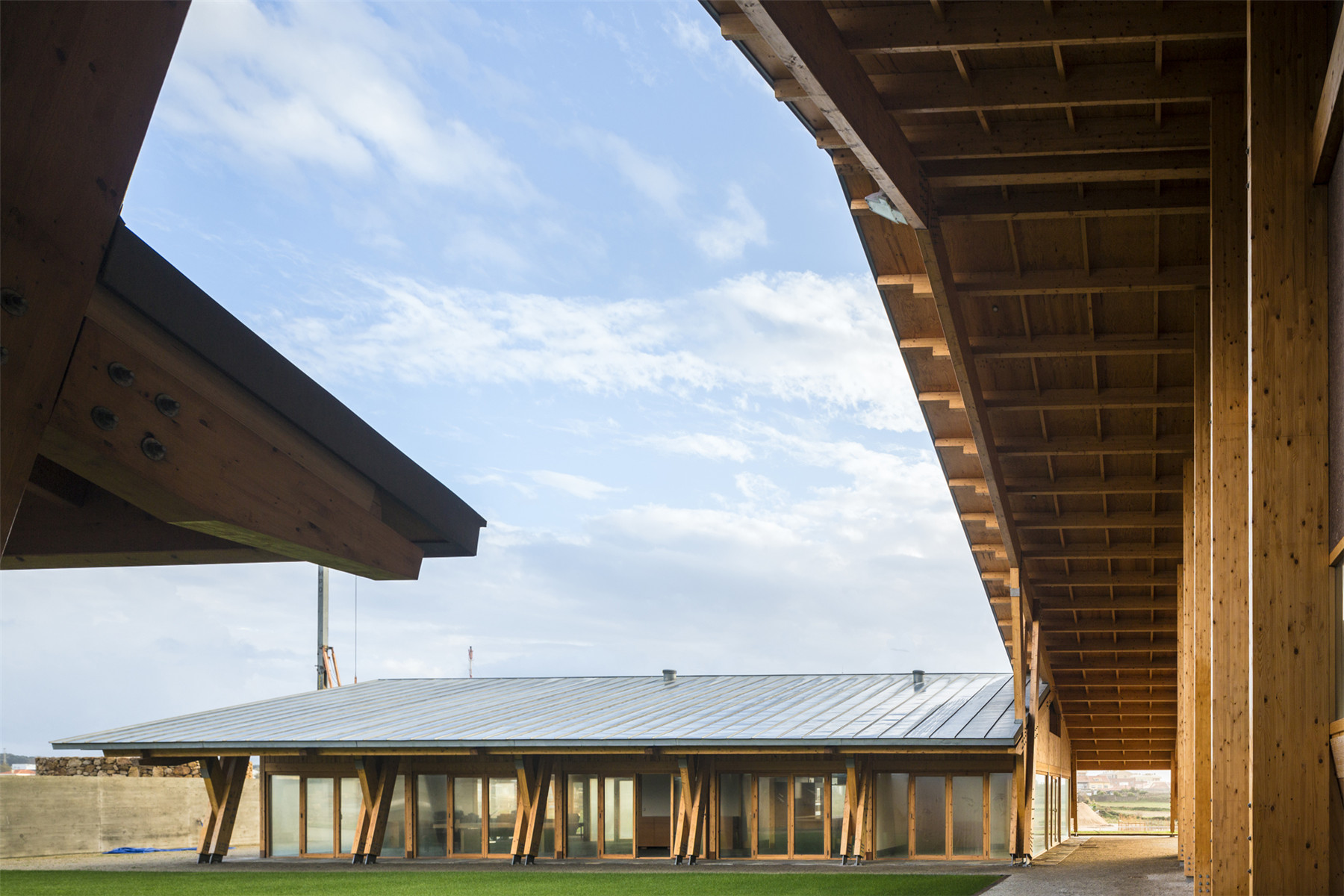
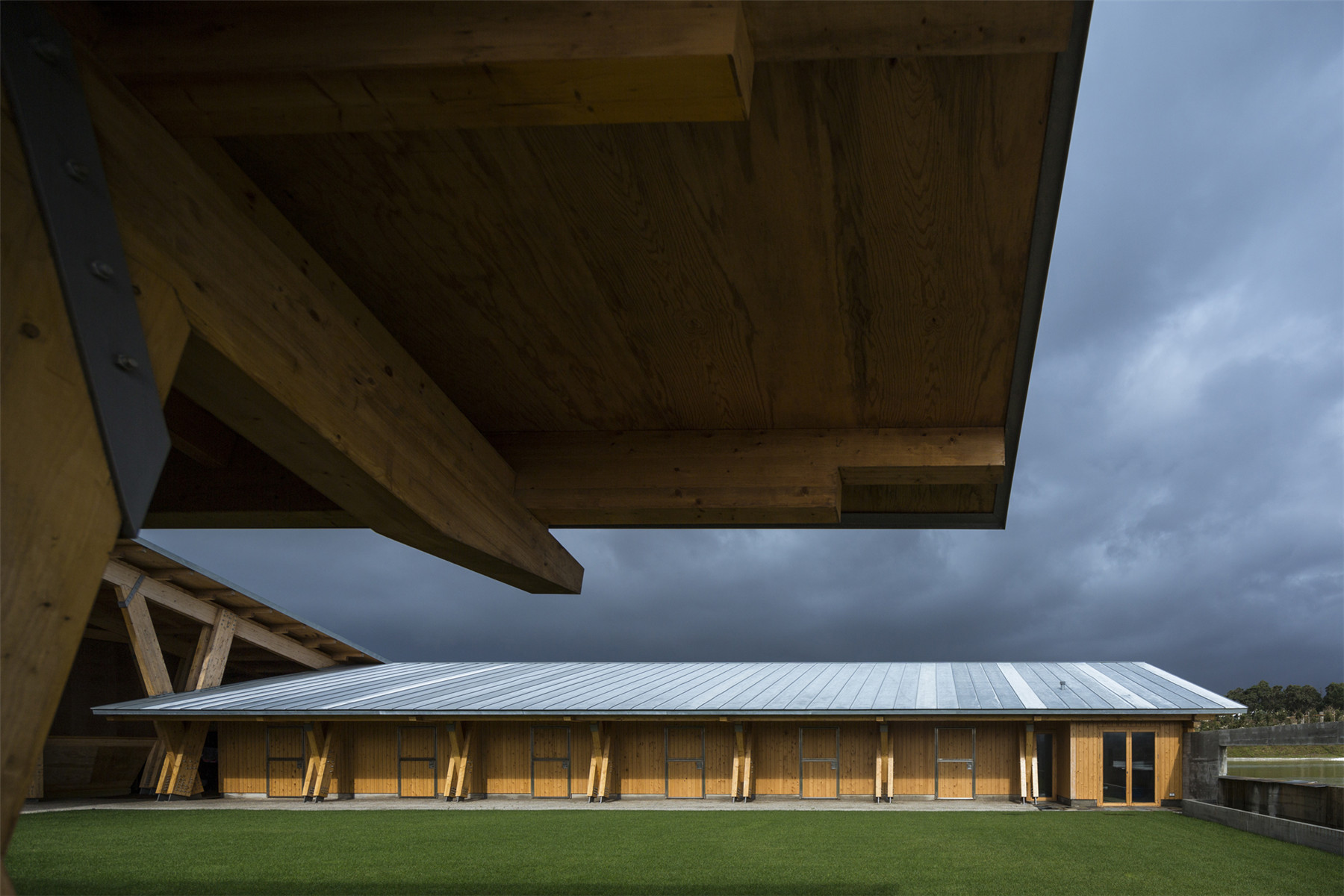
这座马术中心位于莱萨-达帕尔梅拉的Cabo do Mundo。马儿和与马工作的爱马之人都栖居于此。任务书的挑战,是需要使用木材作为结构、隔断、墙壁与天花板的材料,建造一个稳定的木建筑,包含两个封闭的训练场、一个地下室和一个社交建筑。
The Equestrian Centre located at Cabo do Mundo, Leça da Palmeira, is inhabited by horses and working there, people who love horses. The challenge, or brief, required the use of timber in the structure and also in the partitions, walls and ceilings. A timber stable building with two enclosed arenas, a cellar and a social building, also in timber.
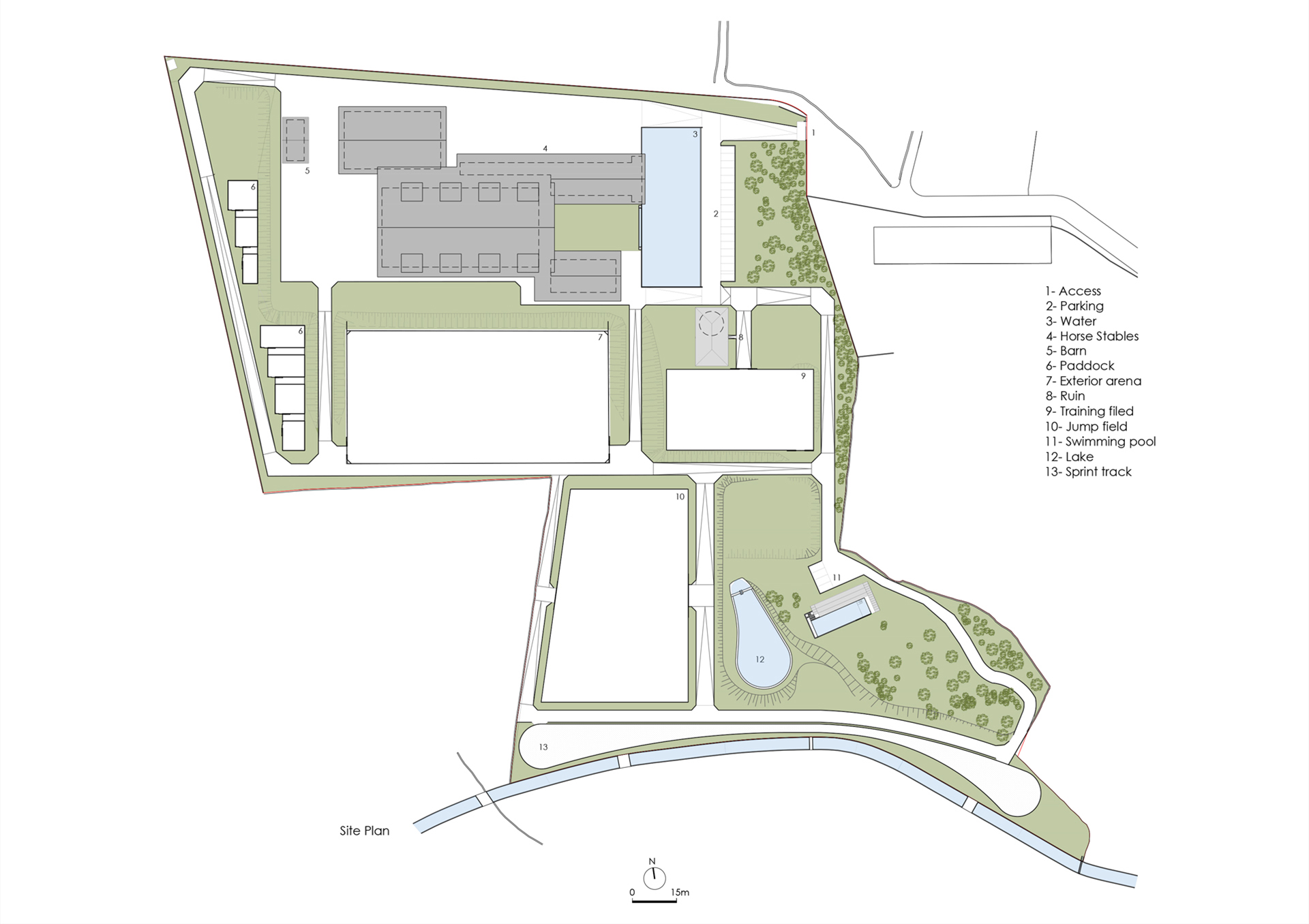
就像在其他任何项目中一样,倾听客户的意见、要求和愿望是必要的。由于无法与马交流,而它们又是这里真正的栖居者,我只能与了解马并且与它们打交道的人们进行对话。
Just as in any other project, it is necessary to listen to the clients and hear their requests, requirements and aspirations. Being unable to talk to the horses, who will be the real inhabitants of the place, I was obliged to engage in dialogue with those who know and work with horses.
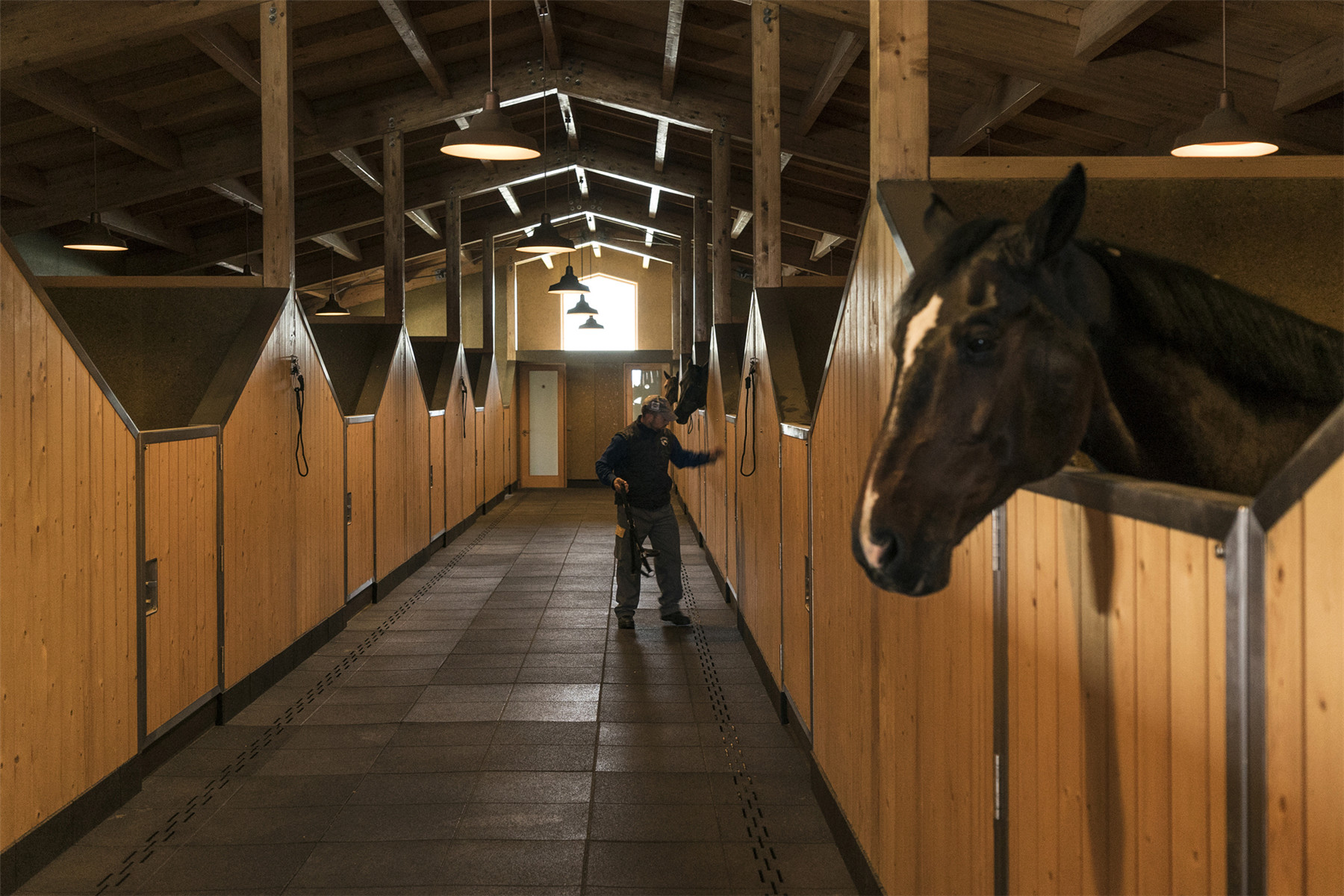
尽管我对这些温和的生物有过一些经验,也一直很爱它们,但我从来没有从专业的角度看待过这个问题。由于这份职业,我们会深入到最终的居住者和使用者的生活中,并深入地了解他们喜欢什么,不喜欢什么。无论这些用户或栖居者是谁,都应如此。
Despite having had some experience with and having always loved these gentle beings, I had never looked at this subject from a professional point of view. When we practice our profession we enter deeply into the lives of the eventual inhabitants and users and get to know them well and intimately. What they like, what they don’t like. This is always the way, as should be the case, irrespective of who these users or habitants are.
在马术中心,人们与马一起生活,围绕马而生活,也离开马生活。一切都要考虑功能性与舒适度。
The Equestrian Centre is a place where one lives with, for and off the horses. Everything needs to be about function and comfort.
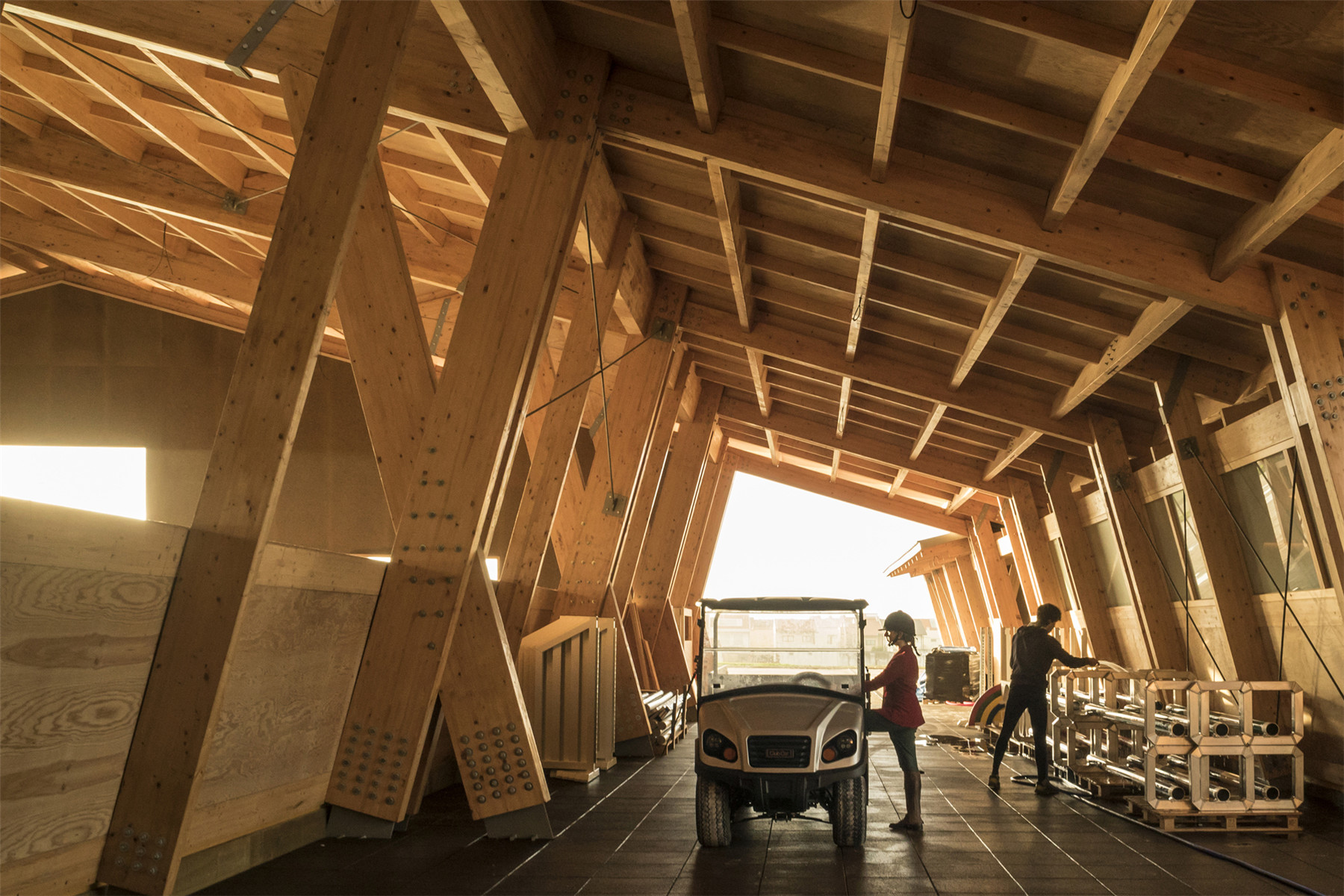
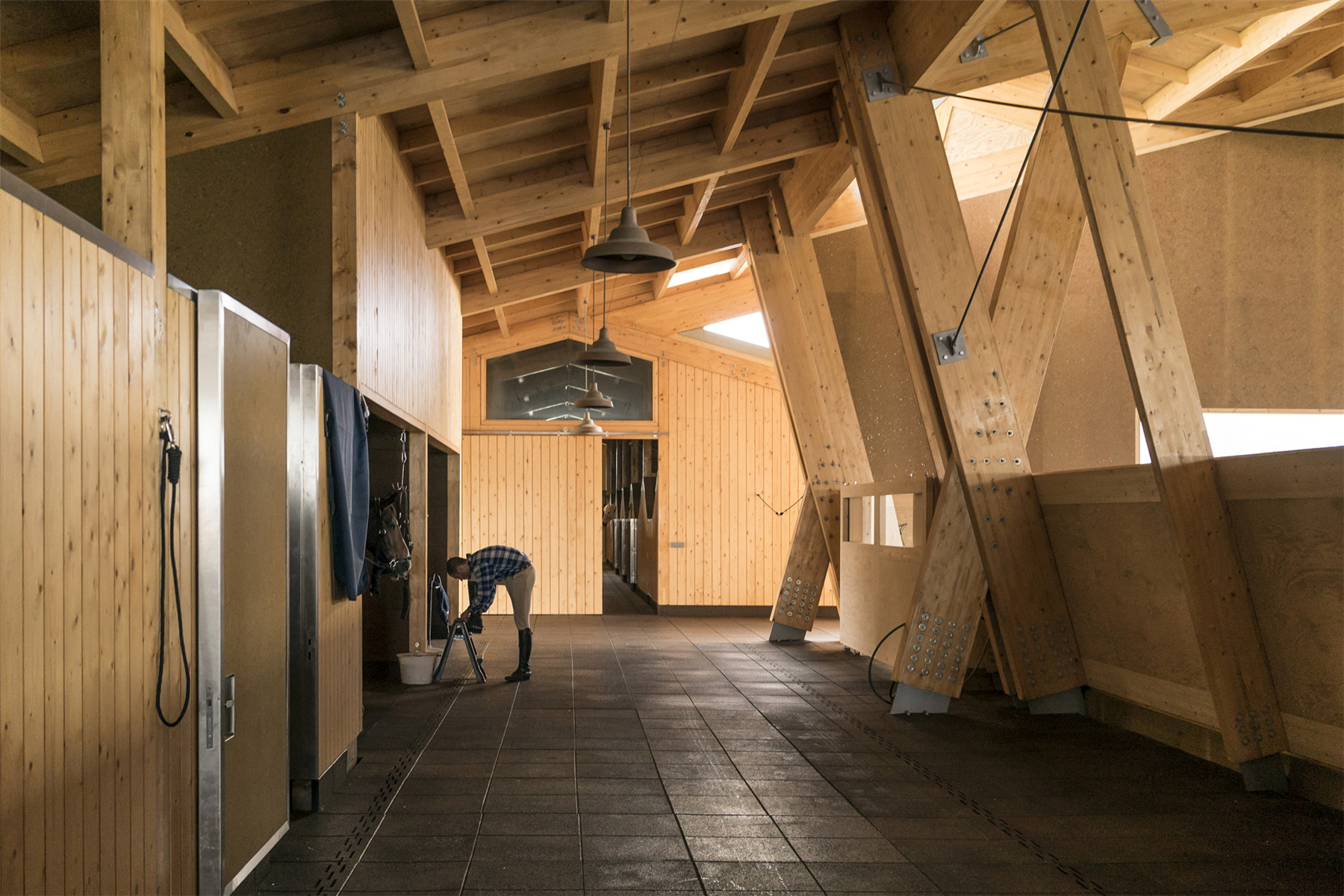
为了避免天气的干扰,活动并非一直在室外进行。室内可提供庇护。两个有遮蔽的室内马术训练场大小不一。大跨度为结构带来了有趣的挑战,也促进了新的实验。结构定义了空间与功能,既是基础也是装饰,定义了建筑。
The need for indoor spaces has to do with protection from the more aggressive aspects of the climate, such as storms, because it isn’t always possible to be outdoors. The two covered riding arenas, of different sizes, developed into an interesting structural challenge due to the considerably large spans, and this led to some experimentation. Structure defines space and functions. Structure is both the base and the finish. Structure defines the building because every element is both structure and space.
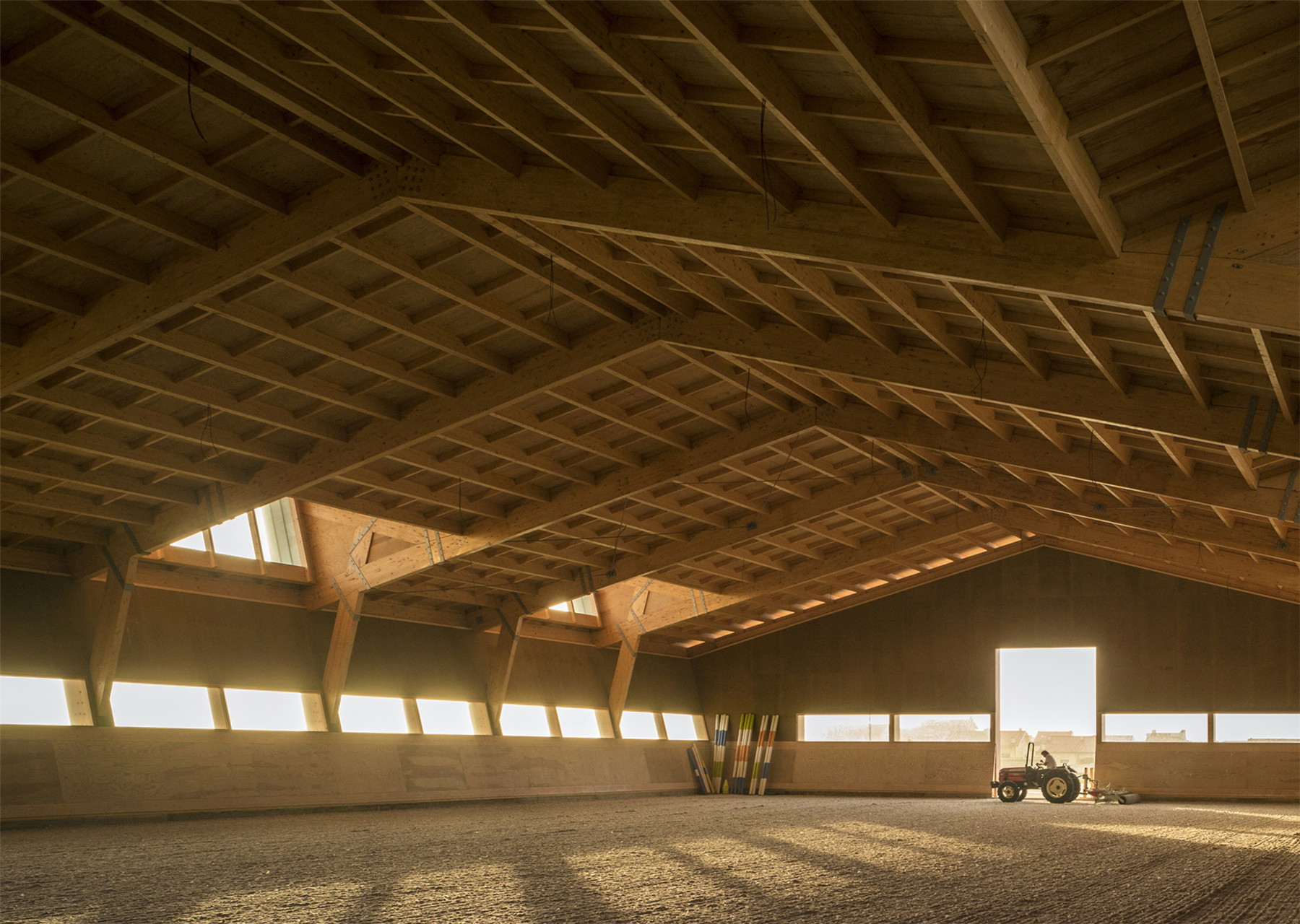
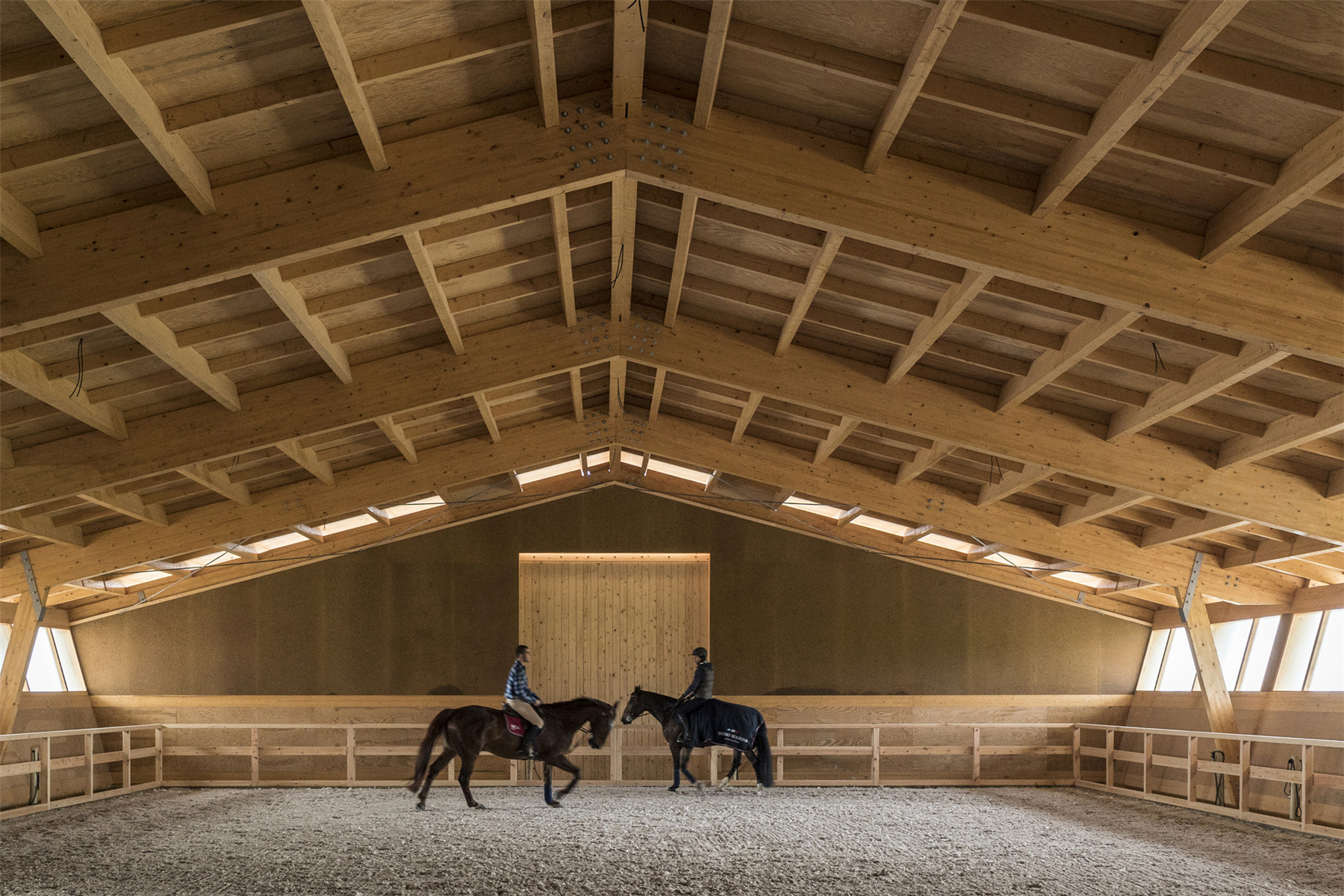
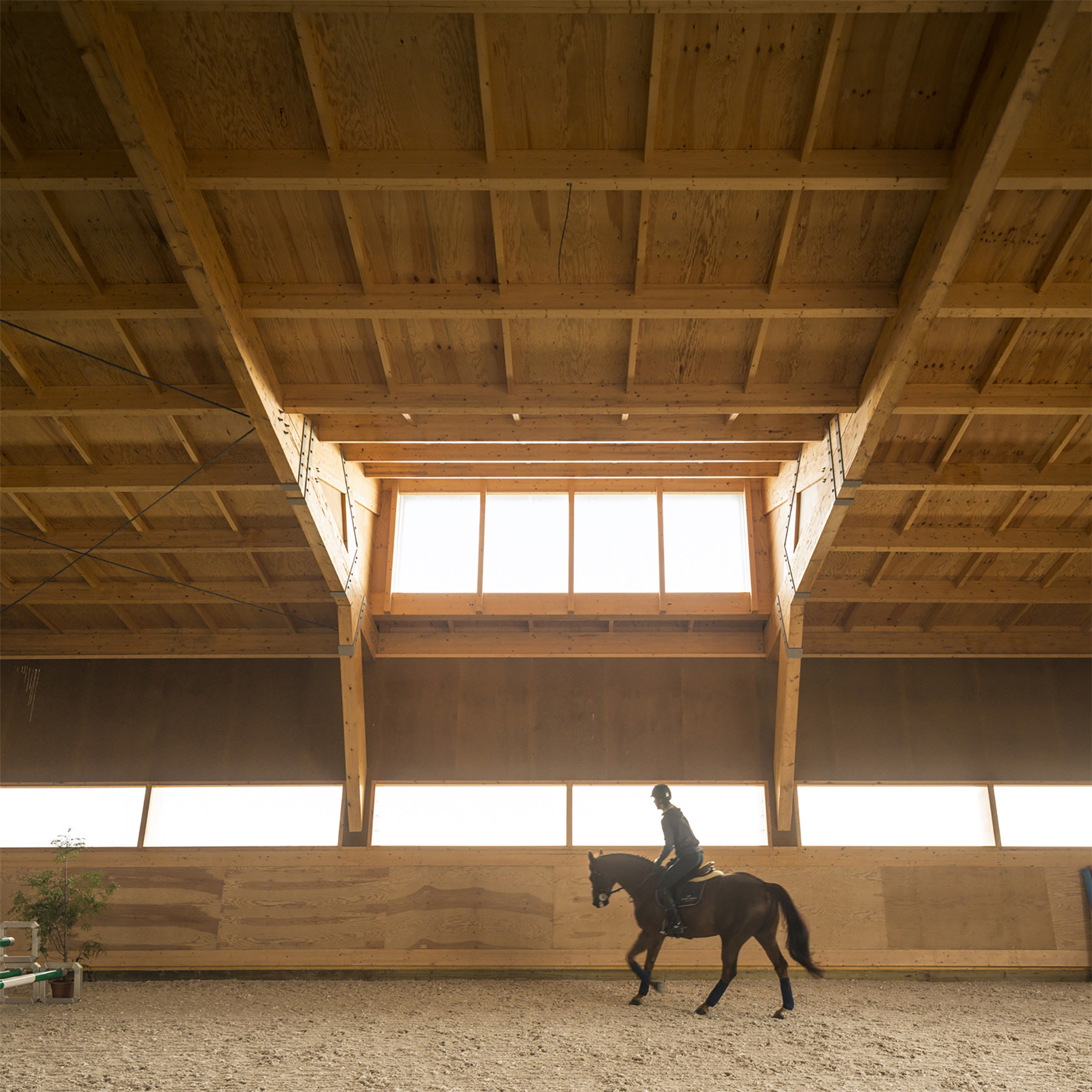
当马术活动延伸至室外时,平台上将布置跑马场、围场、跳跃训练场与骑术跑道。而这里离大西洋只有一箭之遥。
The equestrian activities extend beyond the indoor areas. The site was molded to create terraces where an external riding arena, paddocks, jumping arenas and riding paths were built. Very near to the Atlantic, only a glance away.
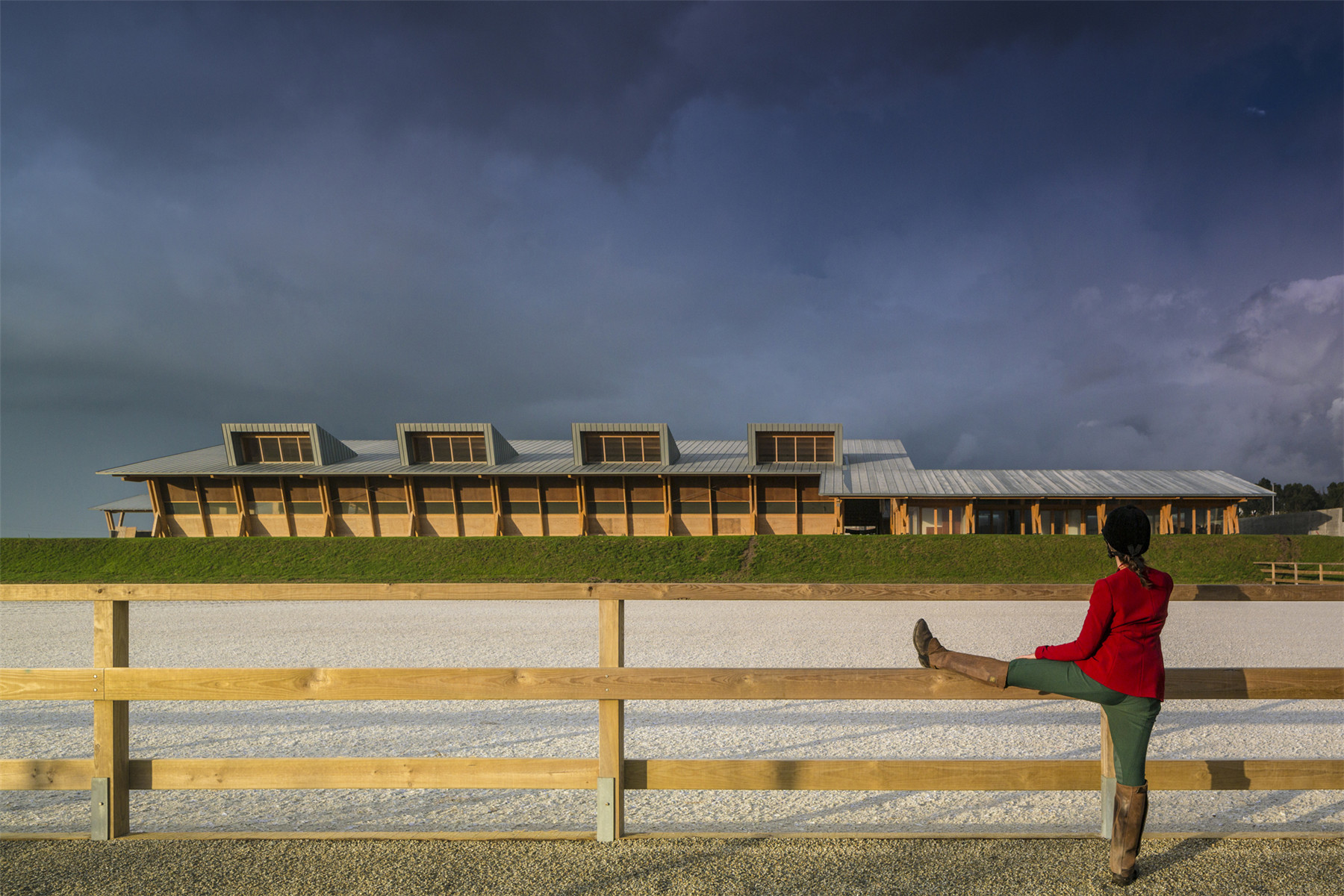
设计图纸 ▽
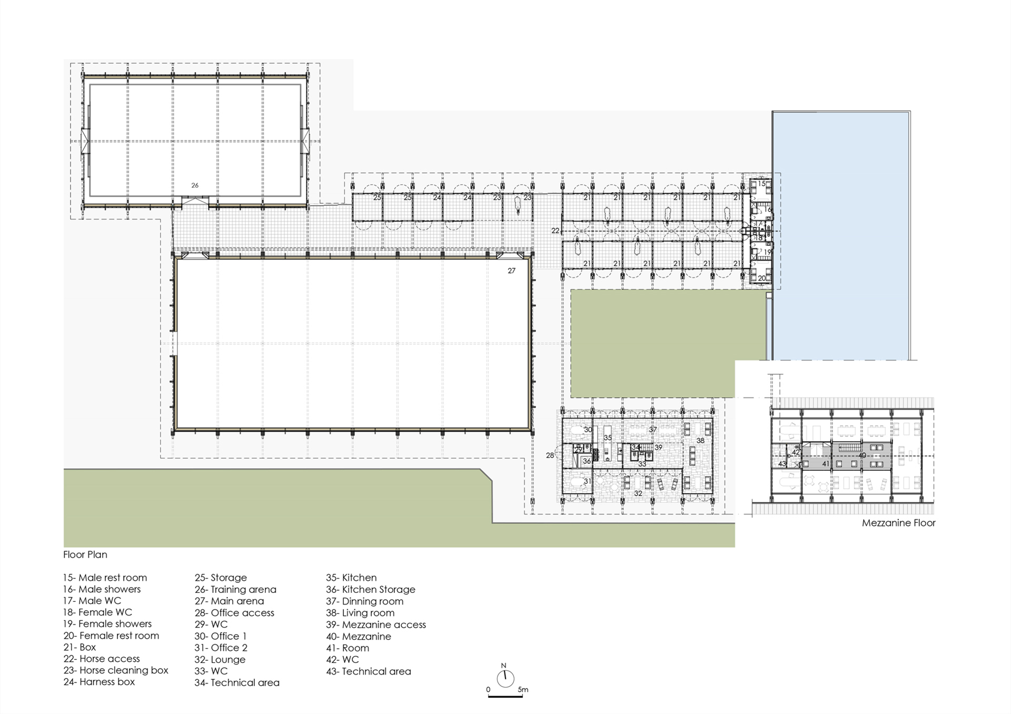
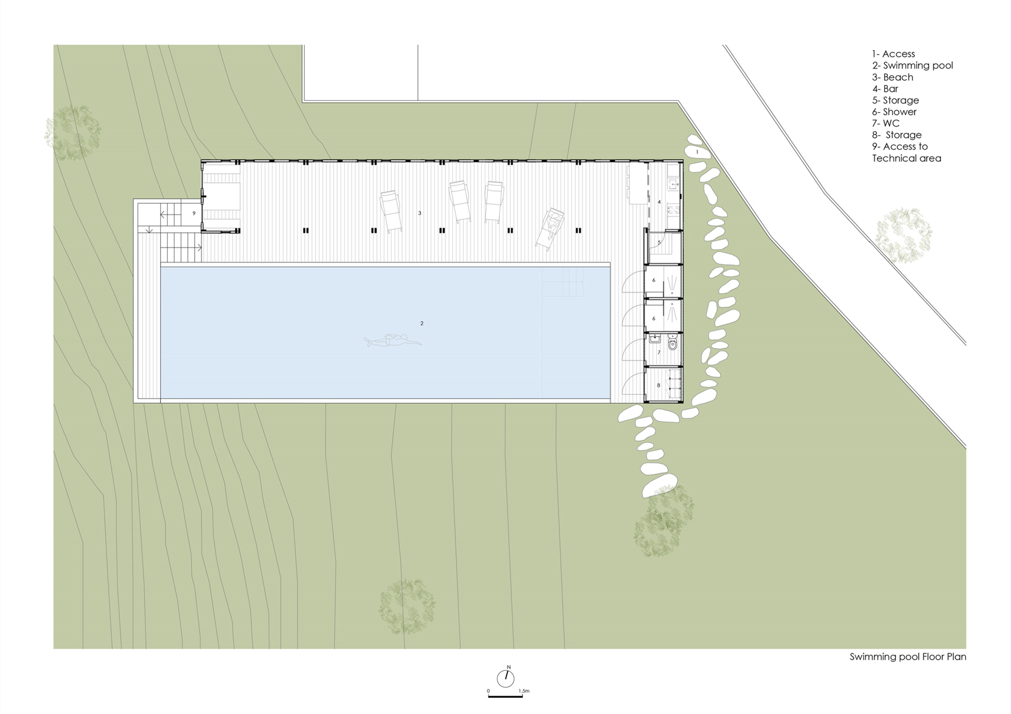
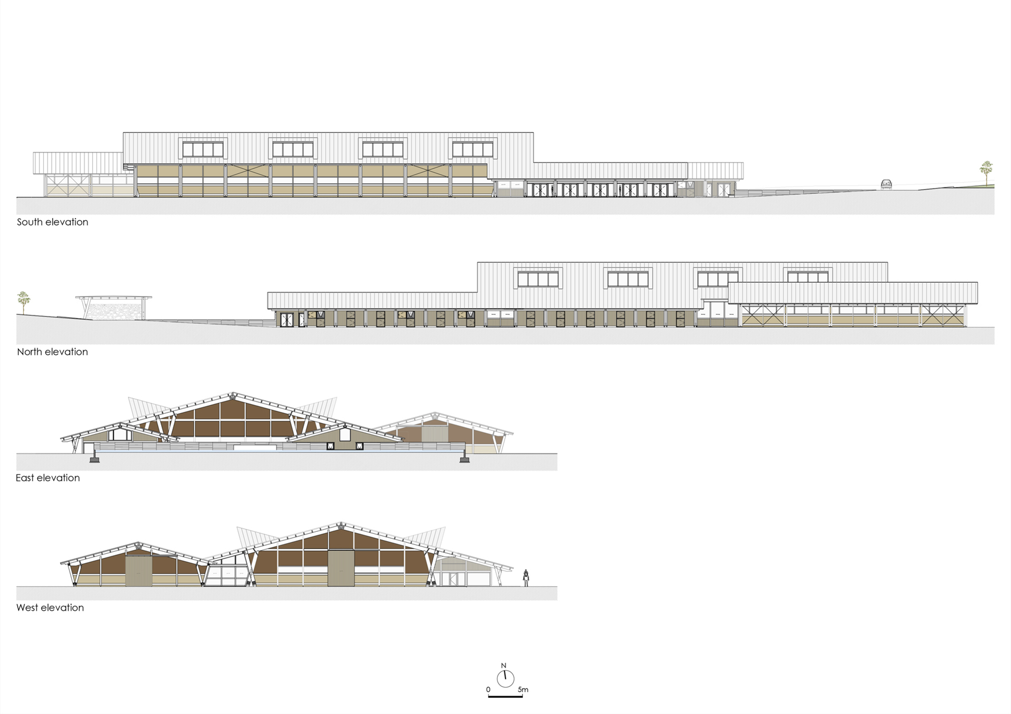
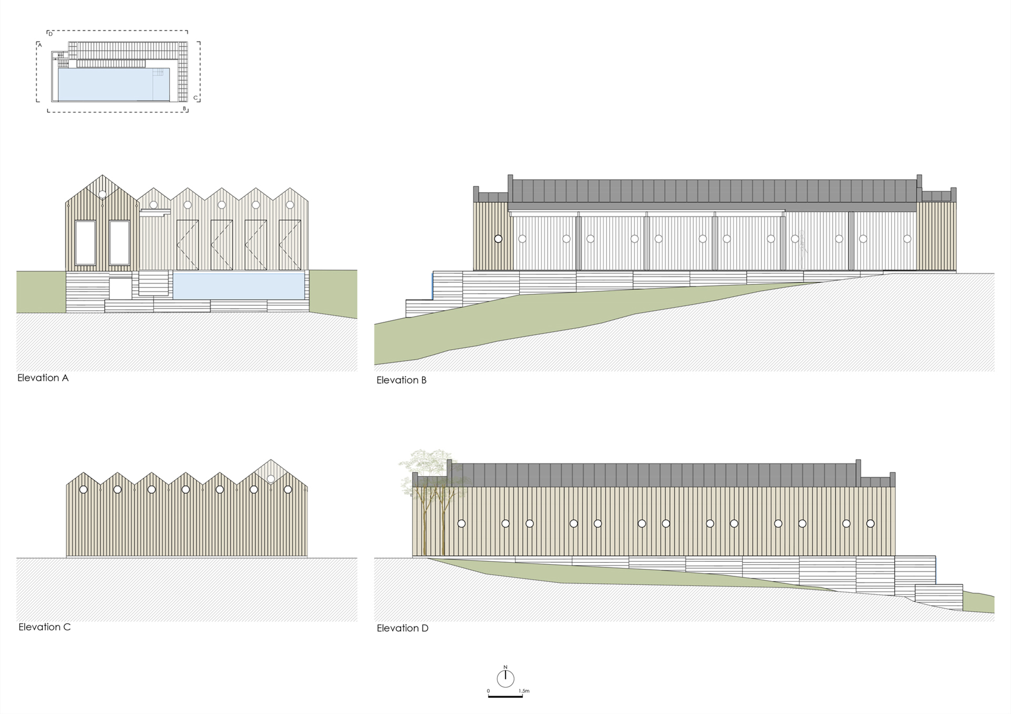
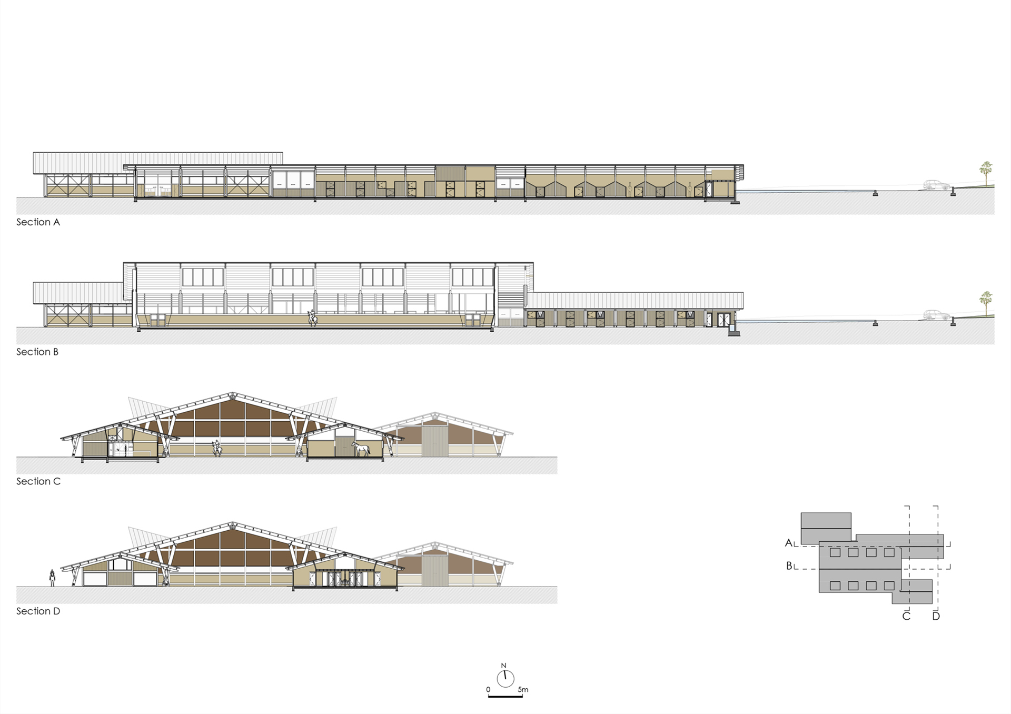
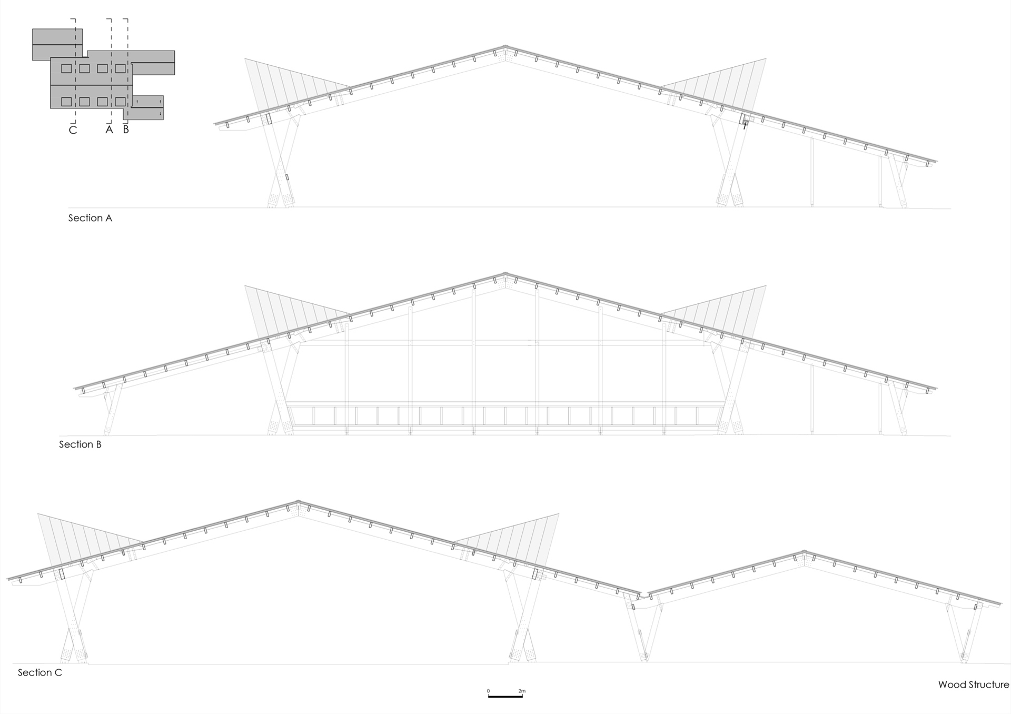
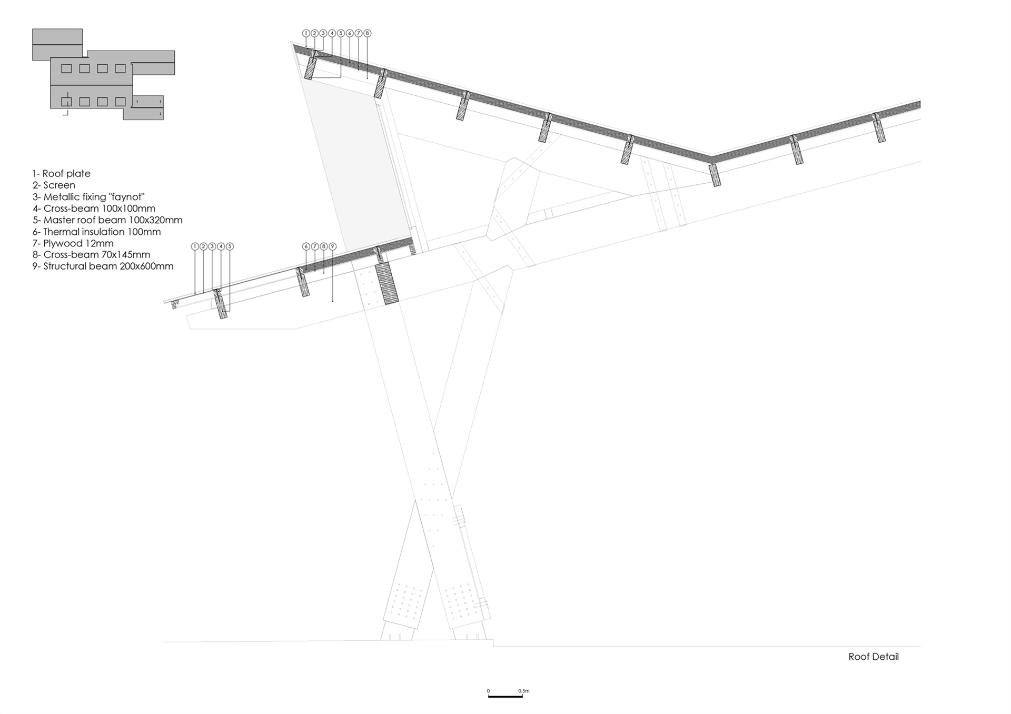
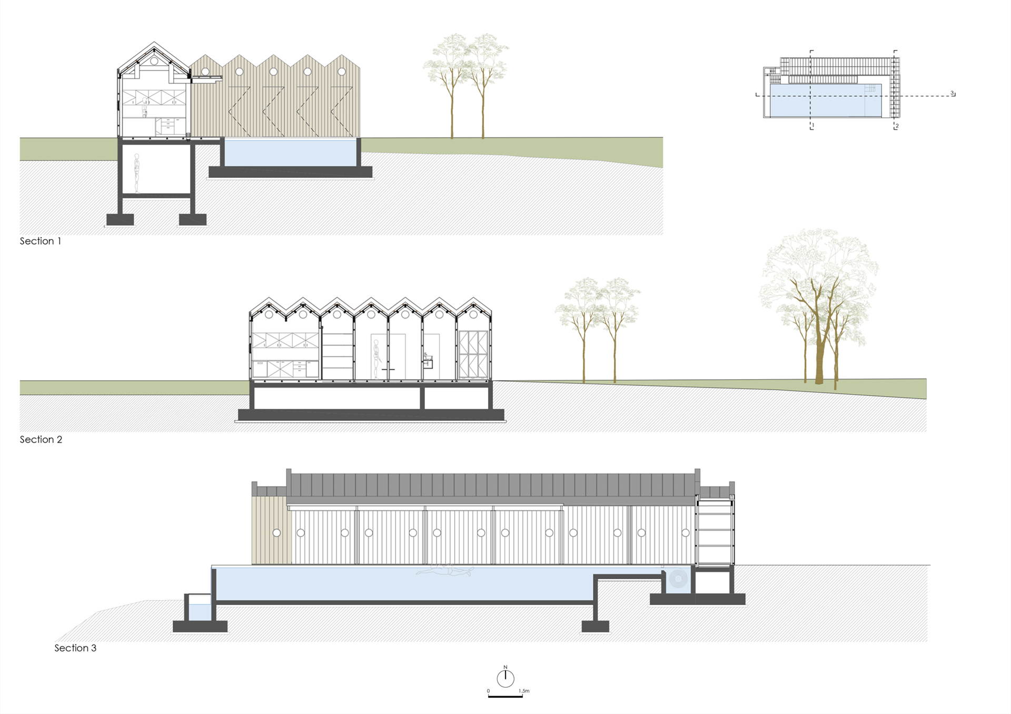
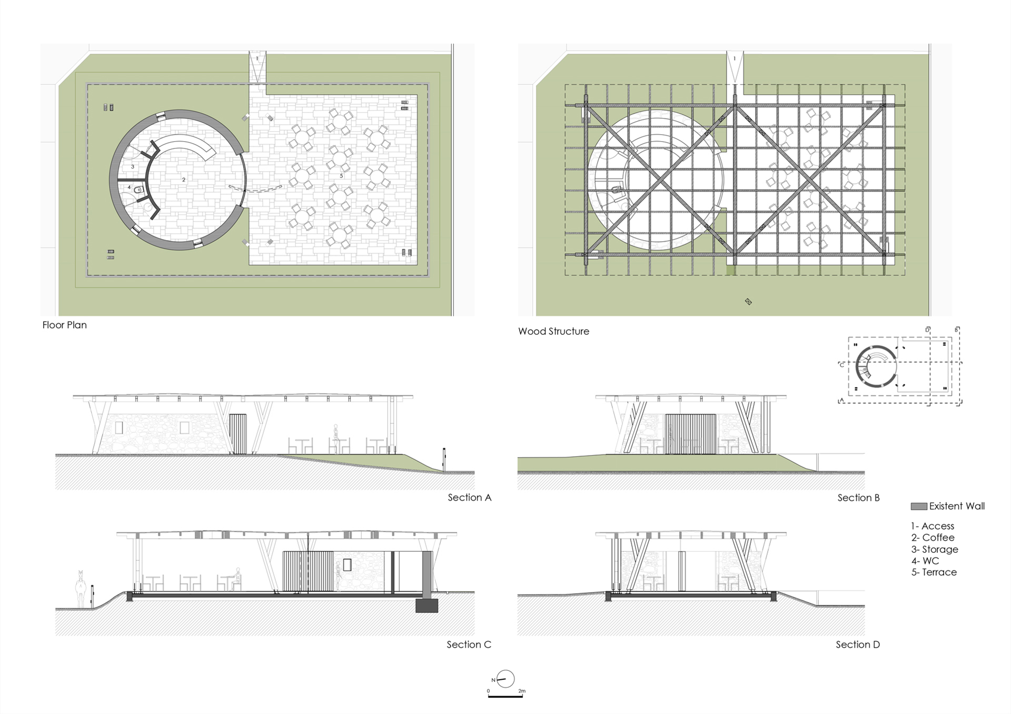
完整项目信息
Equestrian Centre
Location: Leça da Palmeira, Matosinhos, Portugal
Date: 2012 / 2017
Architect: Carlos Castanheira
Offfice in Portugal: CC&CB – Architects, Lda.
Project Coordinator: Orlando Sousa
Collaborators: Fernanda Sá, Joana Catarino, Cátia Carvalho, Pedro Afonso, Adele Pinna, Sofia Conceição, Inês Bastos, Diana Vasconcelos, Nuno Campos
Engineering Structural:
Paulo Fidalgo
HDP – Construction and Engineering Projects, Lda.
Hydraulic: Diâmetro & Cálculo – Construction and Engineering Projects, Lda.
Lighting and telecomunications: Igemáci- Engineering, Lda.
Wood construction and Carpentry:
Main building: Carmo Estruturas em Madeira S.A. e Carmo SA.
Carpintaria C.Silva, Lda.
Henriques & Rodrigues, Lda.
Canopy for Ruin: TOSCCA Equipamentos em madeira,Lda.
Swimming pool: Henriques & Rodrigues, Lda.
Construction area: 2 964 m2
Photography: Fernando Guerra, FG+SG I Fotografias de Arquitectura
版权声明:本文由卡洛斯·卡斯塔涅拉授权有方编辑发布,欢迎转发,禁止以有方编辑版本转载。
投稿邮箱:media@archiposition.com
上一篇:2020“深双”前海分展场-“前海叠加态”“回到未来”版块空间设计 / Studio 10
下一篇:双溪别墅 | 中国建筑巡礼 07