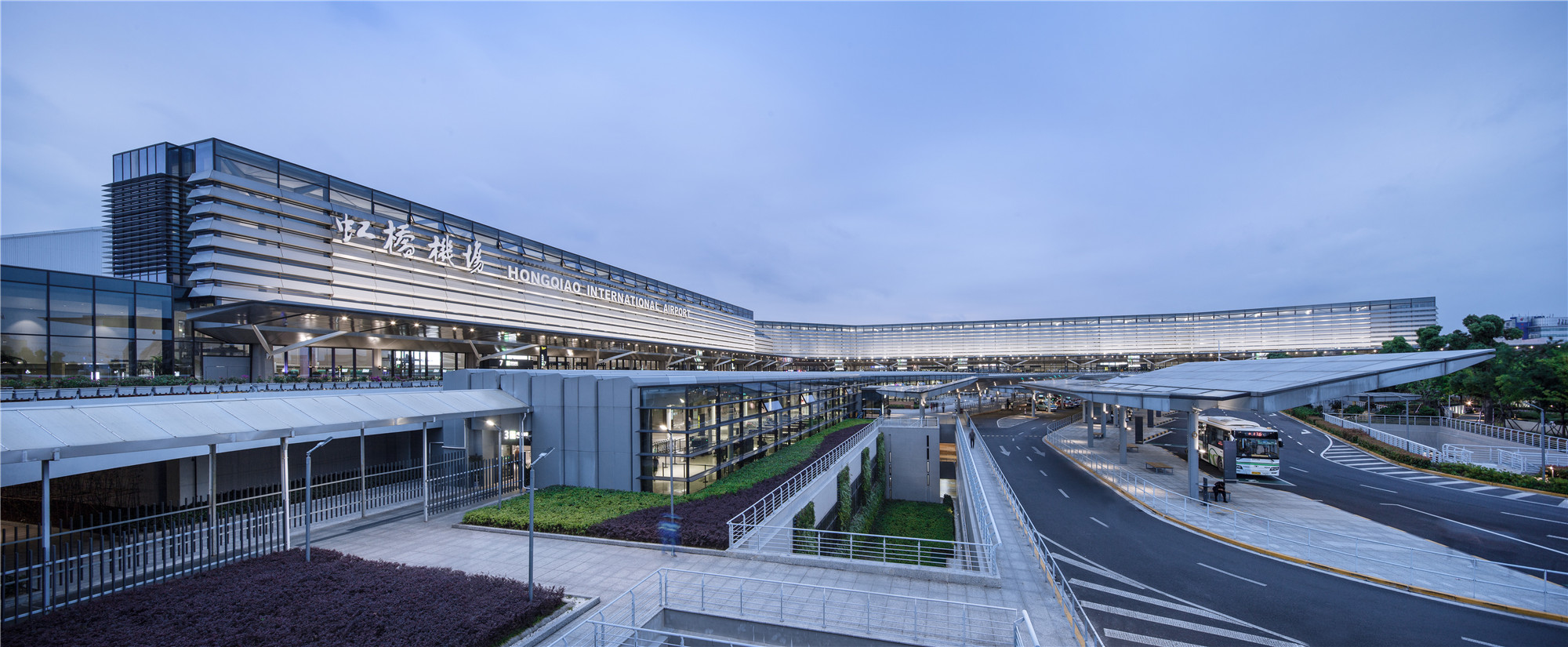
设计单位 华东建筑设计研究院有限公司华东建筑设计研究总院
项目地点 上海长宁
建成时间 2016年11月
建筑面积 203746平方米
虹桥机场的历史可以追溯到上世纪初,东侧的T1航站区建设年代久远,虽经历过多次改造与扩建,却仍然面临着设施陈旧、规划建设标准低的问题。此次T1航站楼的系统升级改造,对完善虹桥商务区服务功能、带动虹桥商务区东片区综合改造,进而实现“脱胎换骨”般的转变具有重要意义。
SHA Terminal 1 was built in the beginning of the last century. Due to the disordering construction and outdated facilities in past time, the current urban environment & traffic are messy and supporting facilities are insufficient, which fail to meet the requirements of developing modern aviation business districts. The upgrade reconstruction of Terminal 1 serves as a leading project to improve the service of Hongqiao Business District which has brought great significance to the comprehensive regeneration of the east area of Hongqiao Business District. This project takes improving the quality of airport service and transforming the 100-year-old Terminal into a “Boutique Terminal” as the goal.
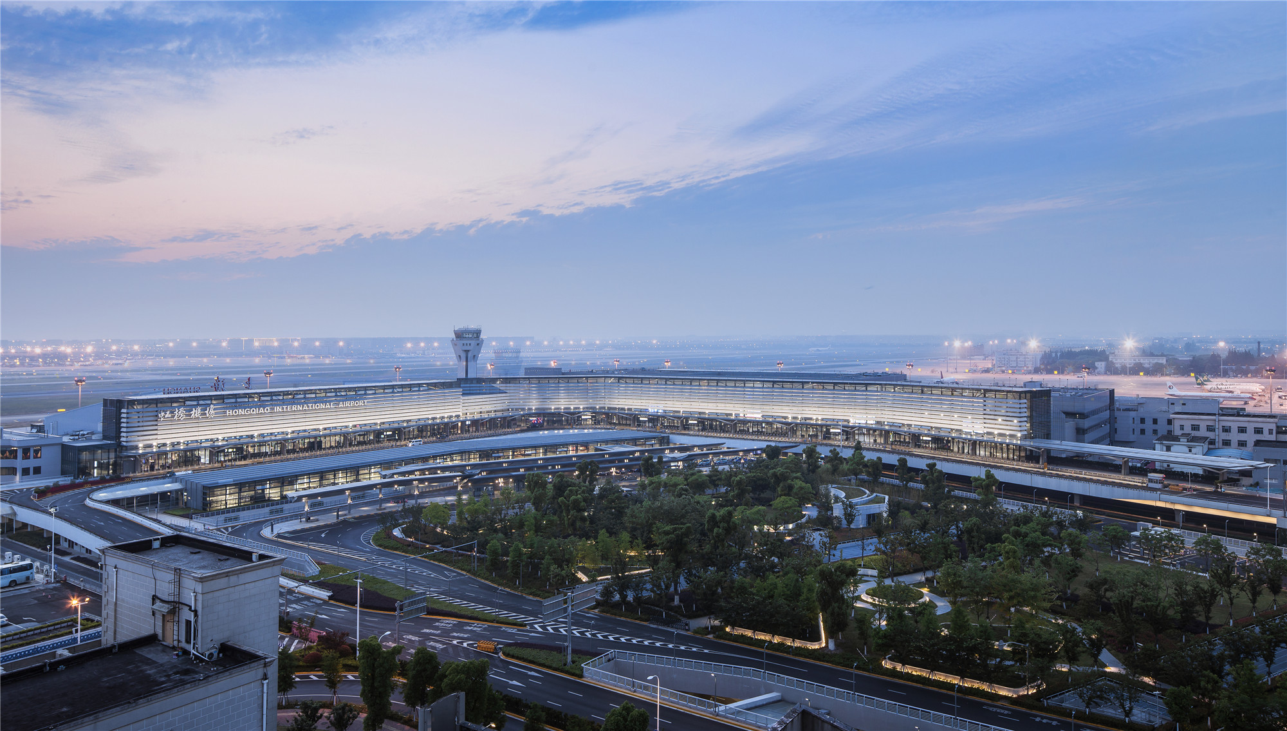
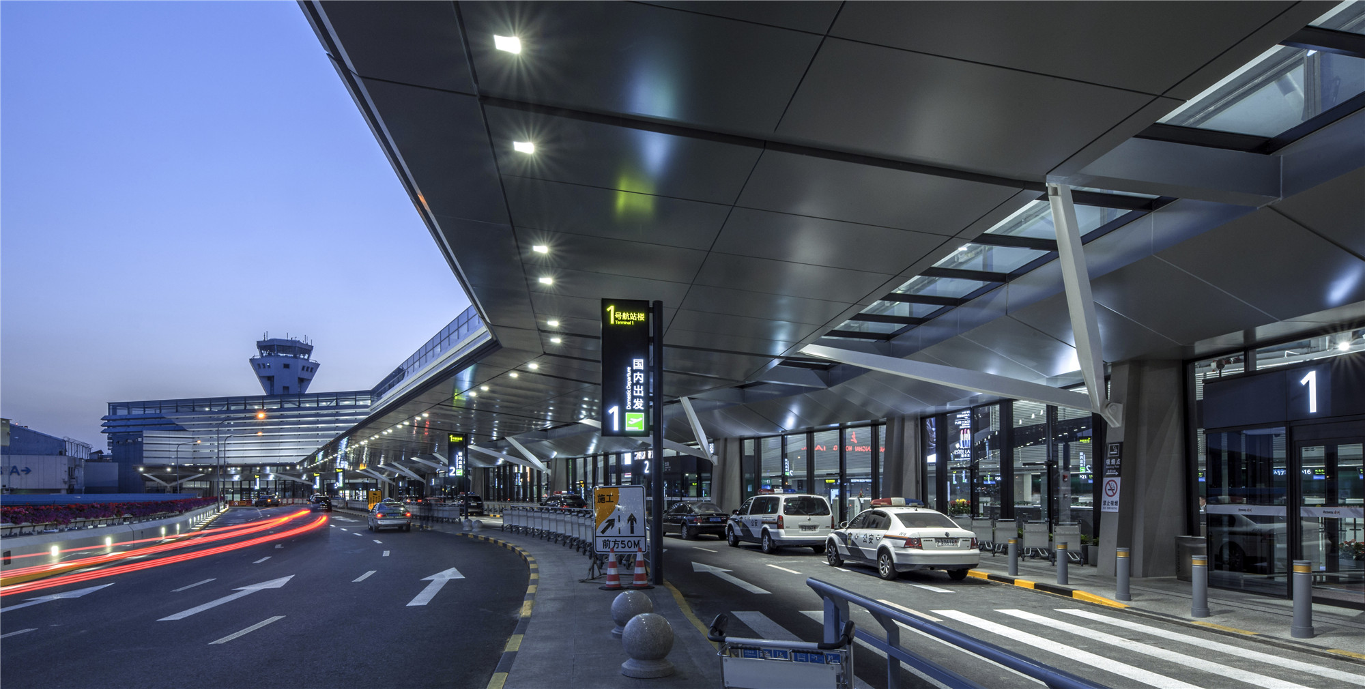
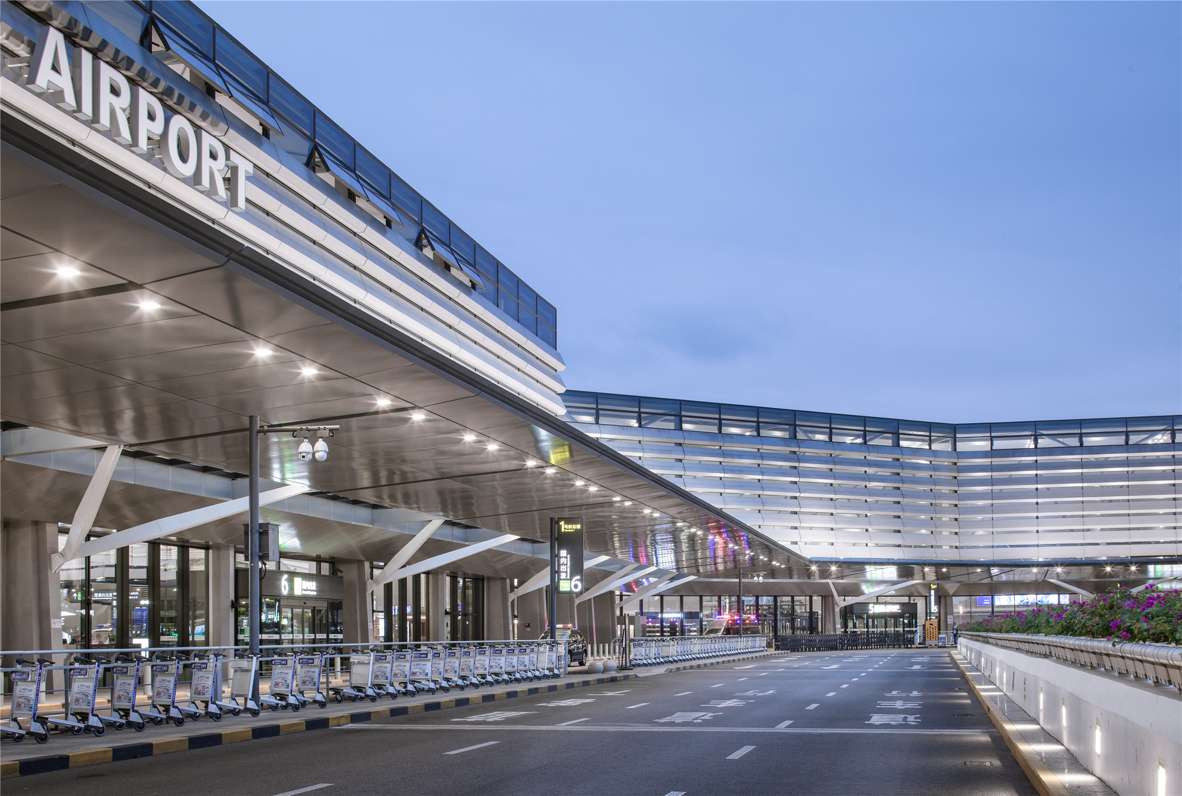
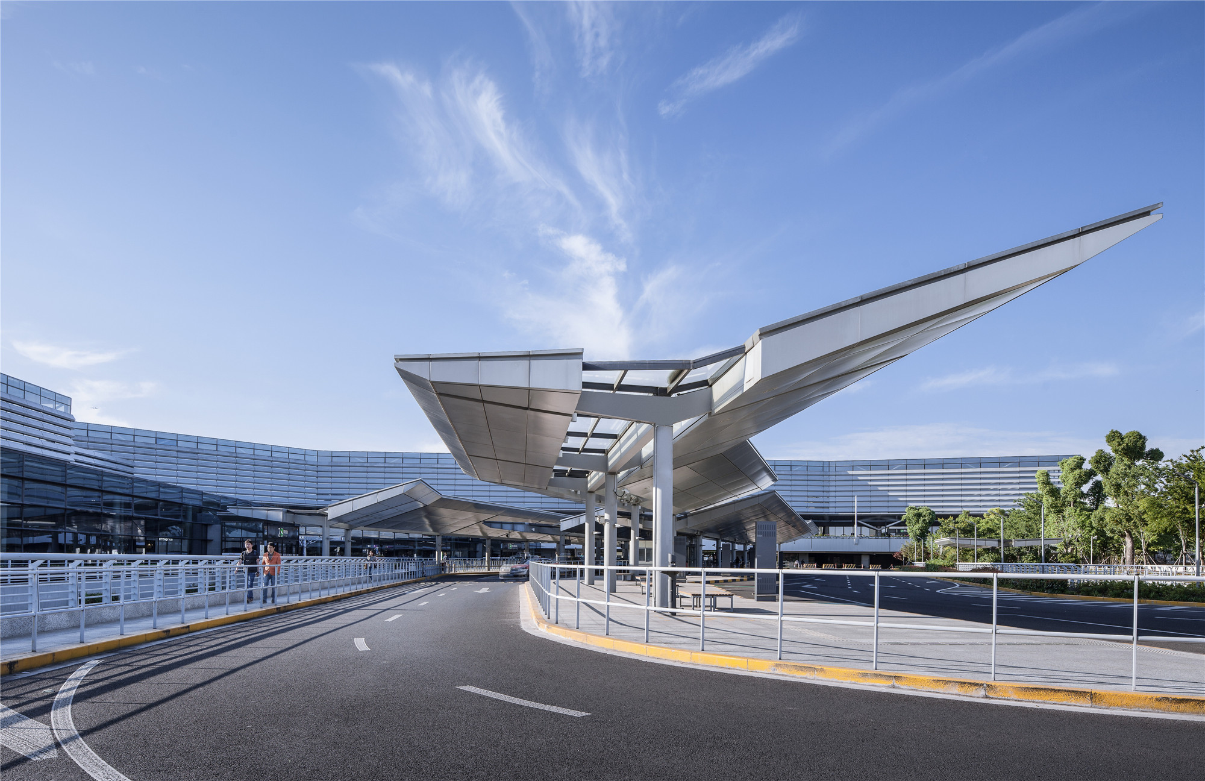
T1航站区经过重新规划,分为航站楼功能区、交通换乘区和南、北两侧综合开发区四个部分。T1航站楼建成后,可承担年旅客吞吐量1000万人次;交通中心承担航站区到发旅客的交通换乘功能;南、北侧地块的定位是配套综合开发功能;最终形成一体化的航站楼综合体。
SHA Terminal 1 is built into a complex integrating terminal, Ground Transportation Center (GTC), hotel, office, and business function. Nearly 10 million passengers boarding or deplane from terminal 1 per year. The renovation of Terminal 1 is committed to bringing about comprehensive improvement of the surroundings, achieving a leap in traffic quality, upgrading the urban space and creating a high-quality aviation experience for passengers.
▲ 项目视频 ©ECADI
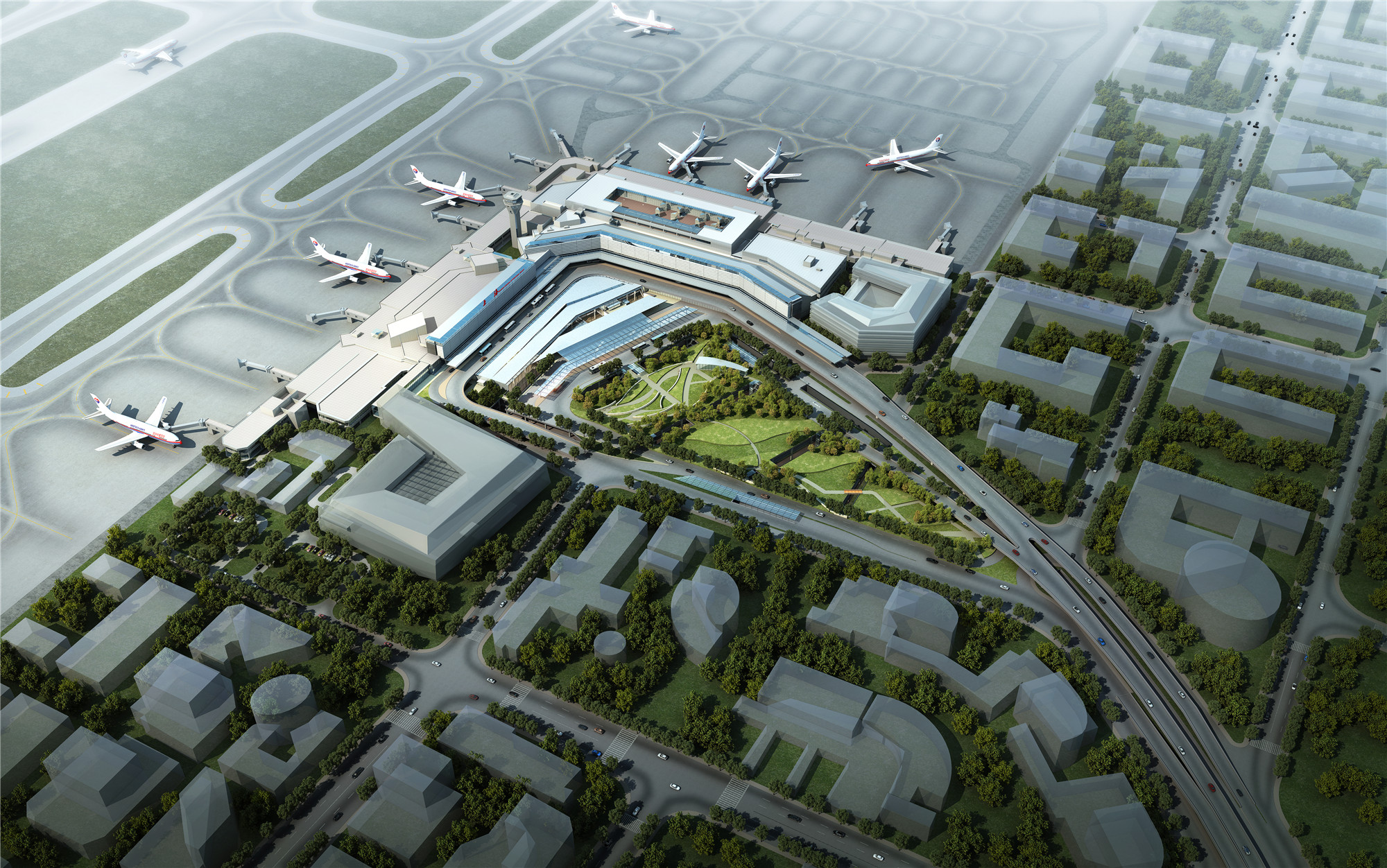
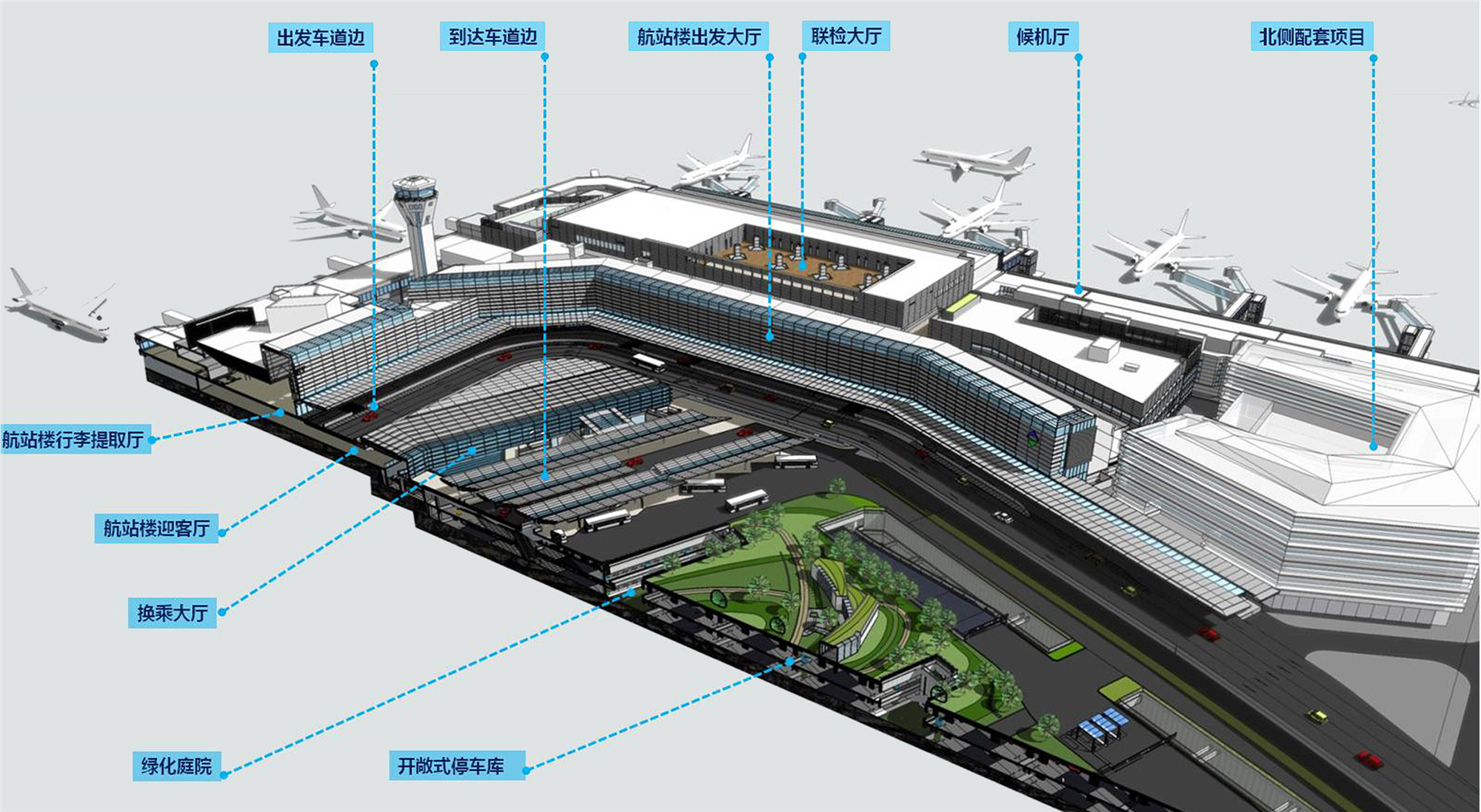
航站区外部空间环境与建筑形态被一体化设计,相互映衬,形成整体的过渡空间序列。交通中心区域的集中绿化提升了航站楼门前的整体景观形象。
The design of the architectural form is integrated with the exterior environment. The roof of underground parking garage provides more than 20,000 square meters of greenery landscape which greatly improves the terminal area environment.
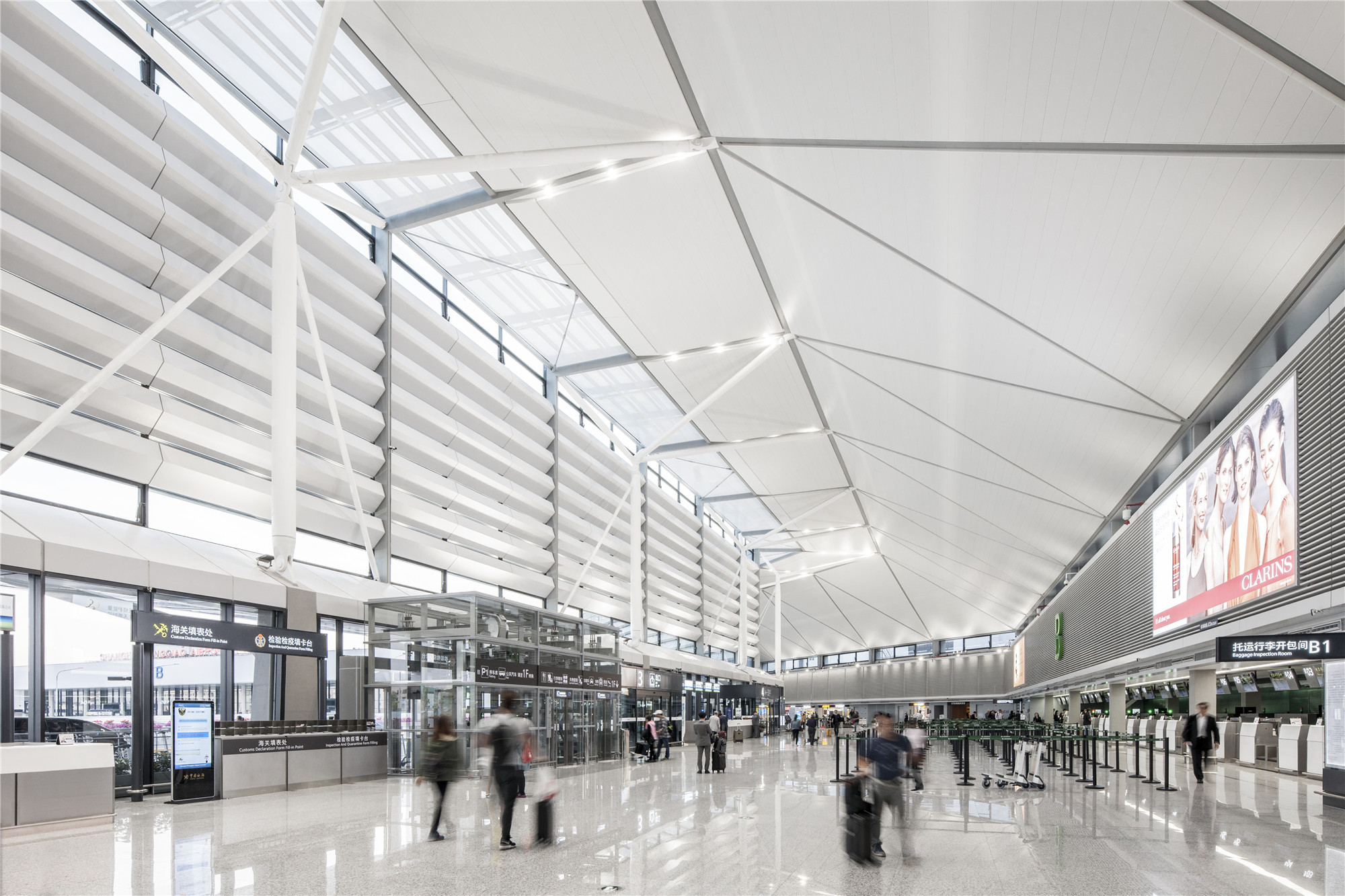
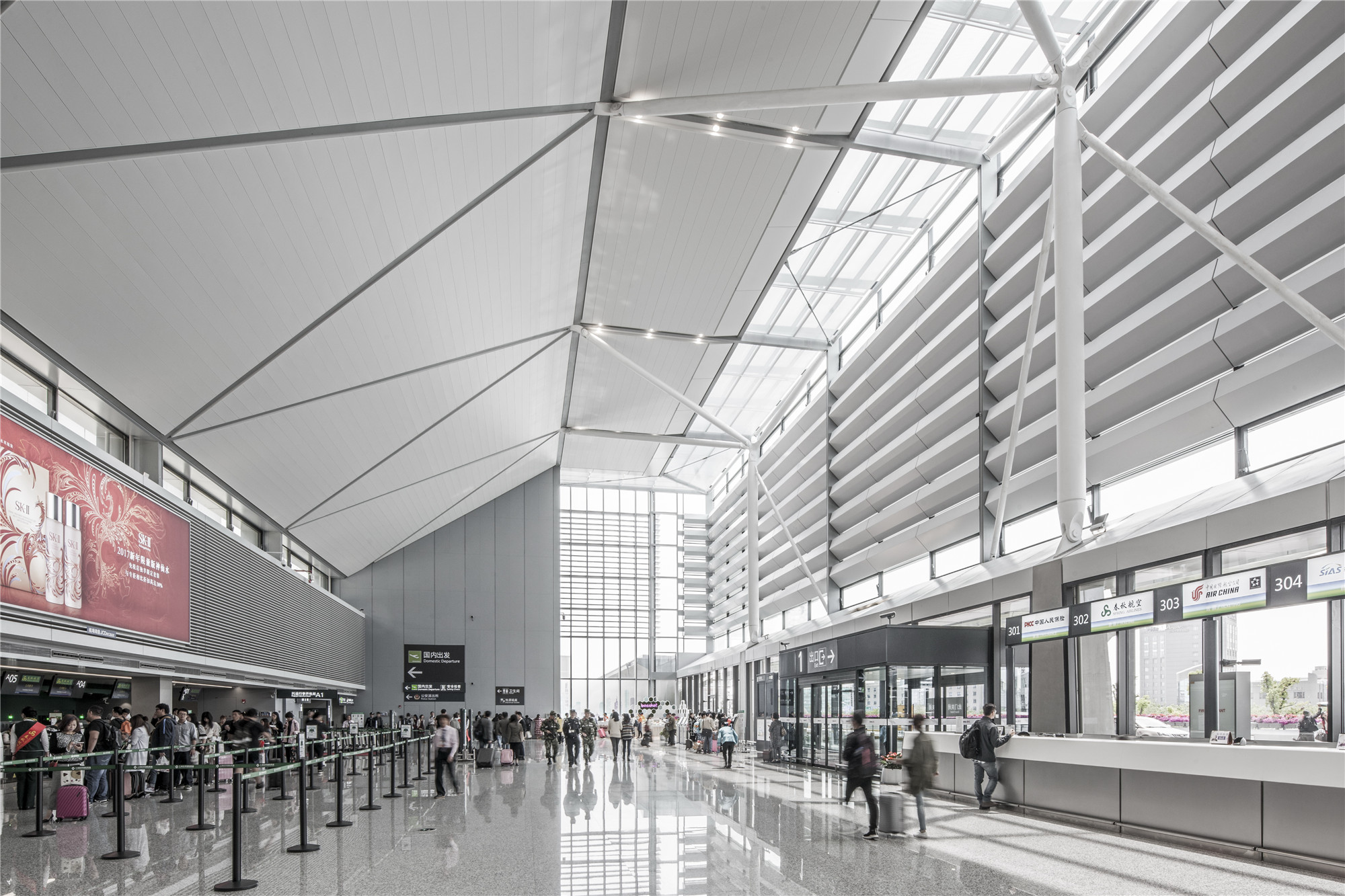

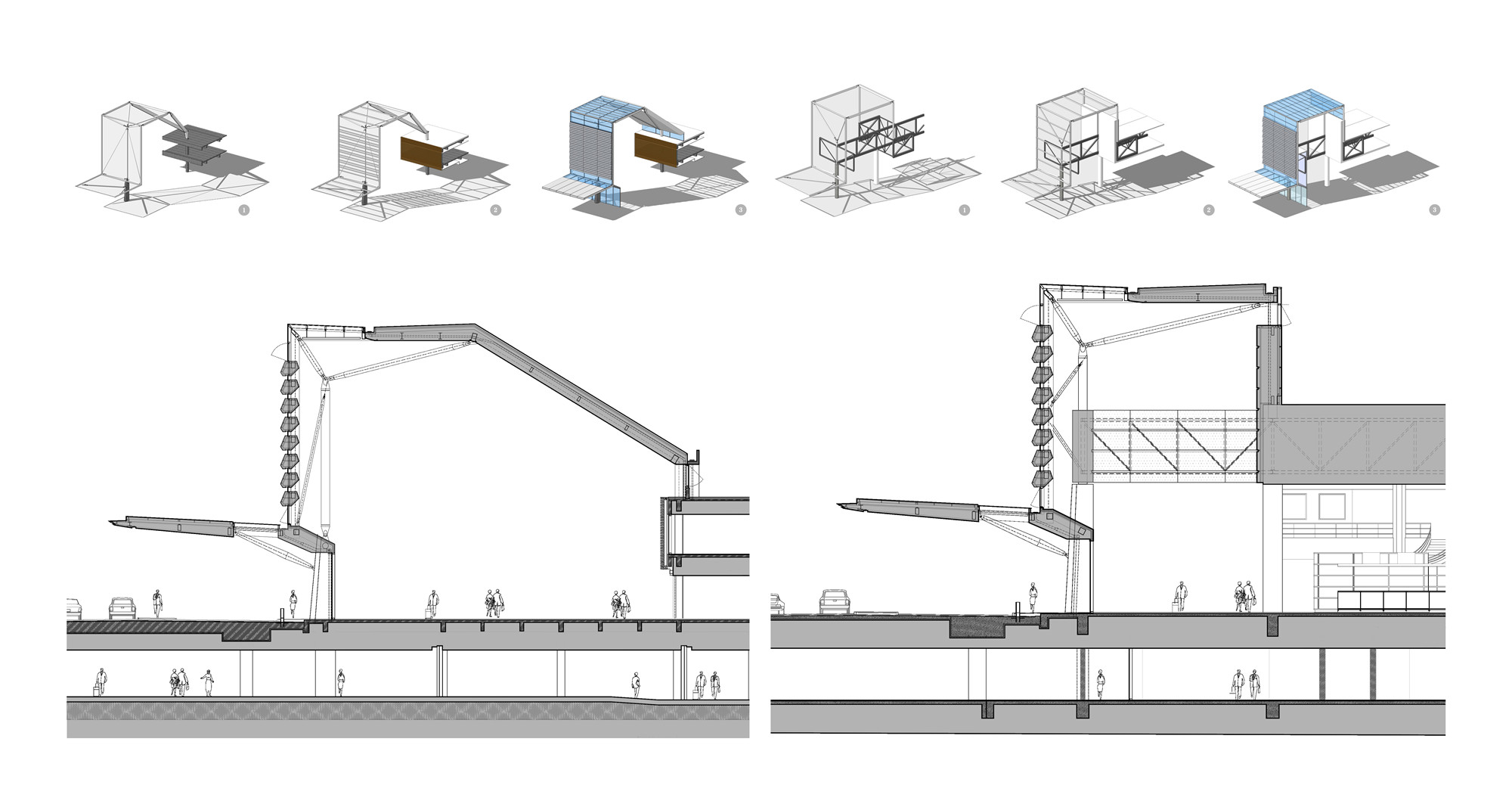
同一屋檐下便利的换乘中心,集合各类陆侧交通,换乘便捷,提高公共交通载客比例。多样、高品质的购物环境还将改善旅客出行体验。新技术、智能化设施的应用亦可提升航站楼的服务品质。
The internal functions of the terminal are re-organized to provide safe, convenient and exquisite services for passengers. Such as the newly-built GTC provides safe and convenient transportation transfer, fully self-service facilities enhance passengers’ travel experience, which also allows Terminal 1 to become one of the first Golden Airports in China. The recreation of commercial space and business environment create a sophisticated service to meet with the comprehensive needs from passengers. The application of new technologies and intelligent facilities elevates the terminal service quality.
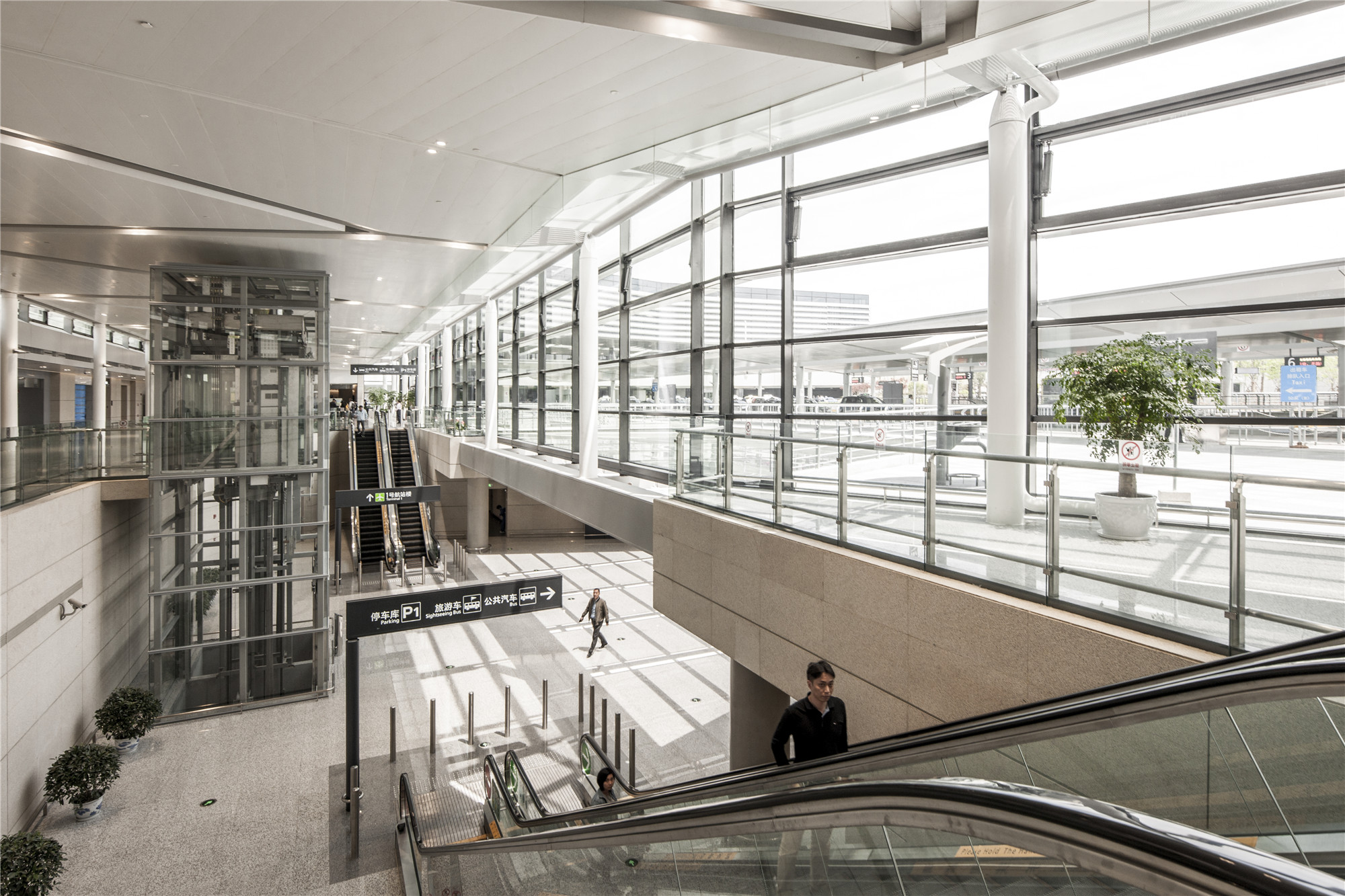
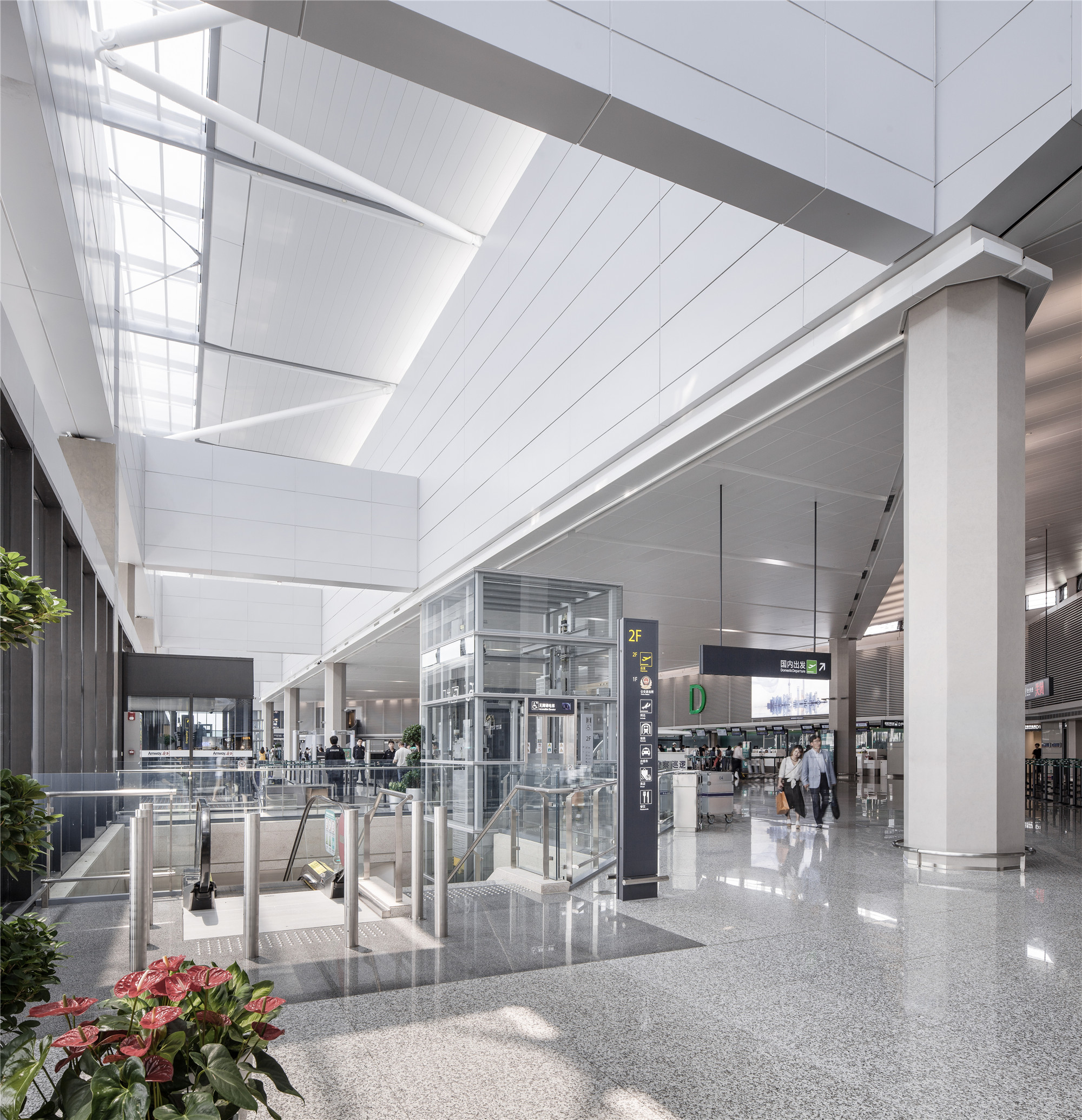
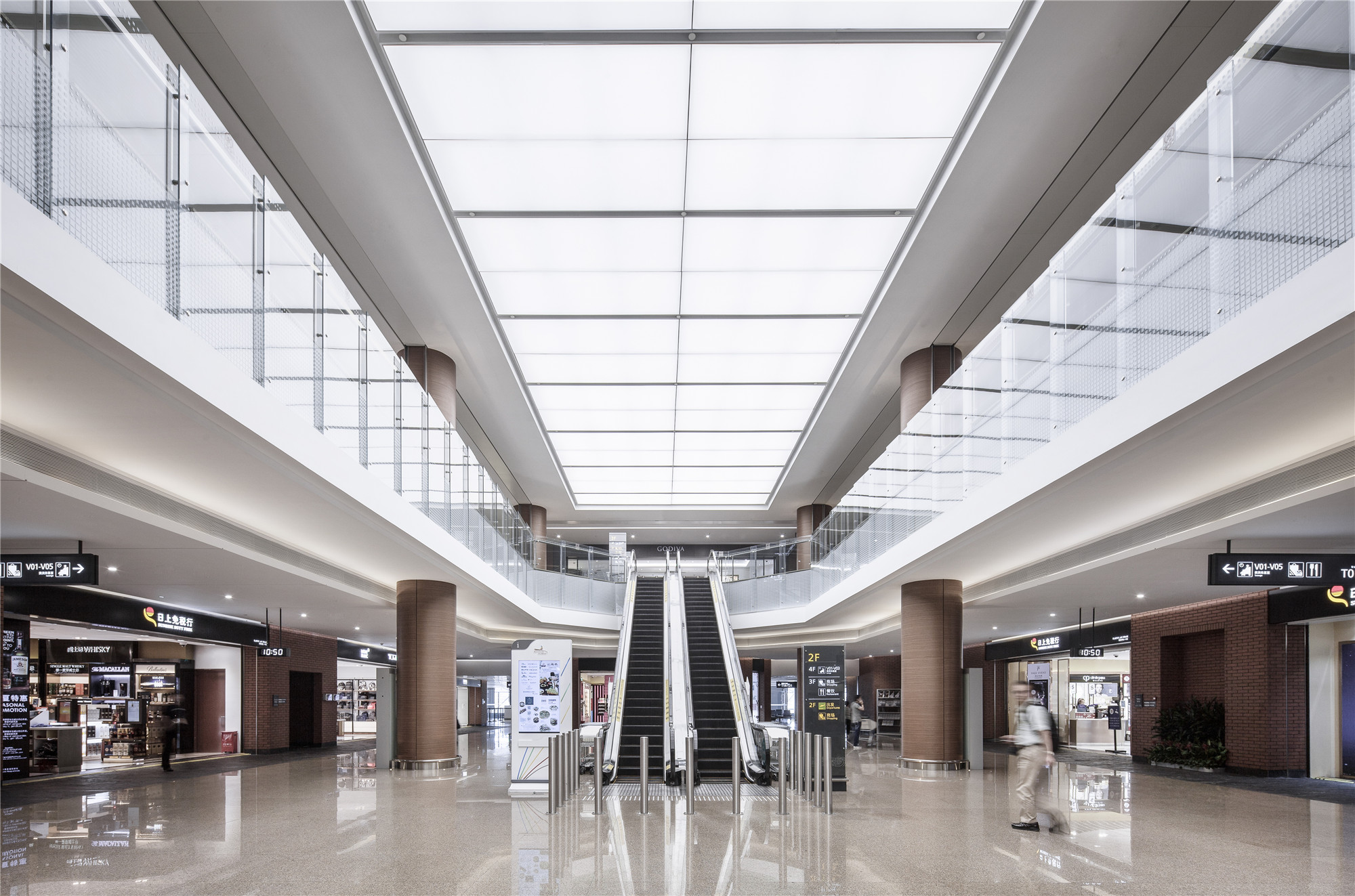
T1航站楼改造采用内敛、中性、方正的设计风格,与西侧的虹桥枢纽遥相呼应。通过提取原航站楼中的设计元素,运用现代的手法全新演绎,将不同年代的空间有机融合,重塑成带有历史记忆的全新的航站楼形象。
Inherit the cultural context and reinterpret it with modern design techniques. The design, based on the in-depth interpretation of the original terminal, reflects Shanghai’s culture and creates an exquisite urban charm in space atmosphere, materials and colors.

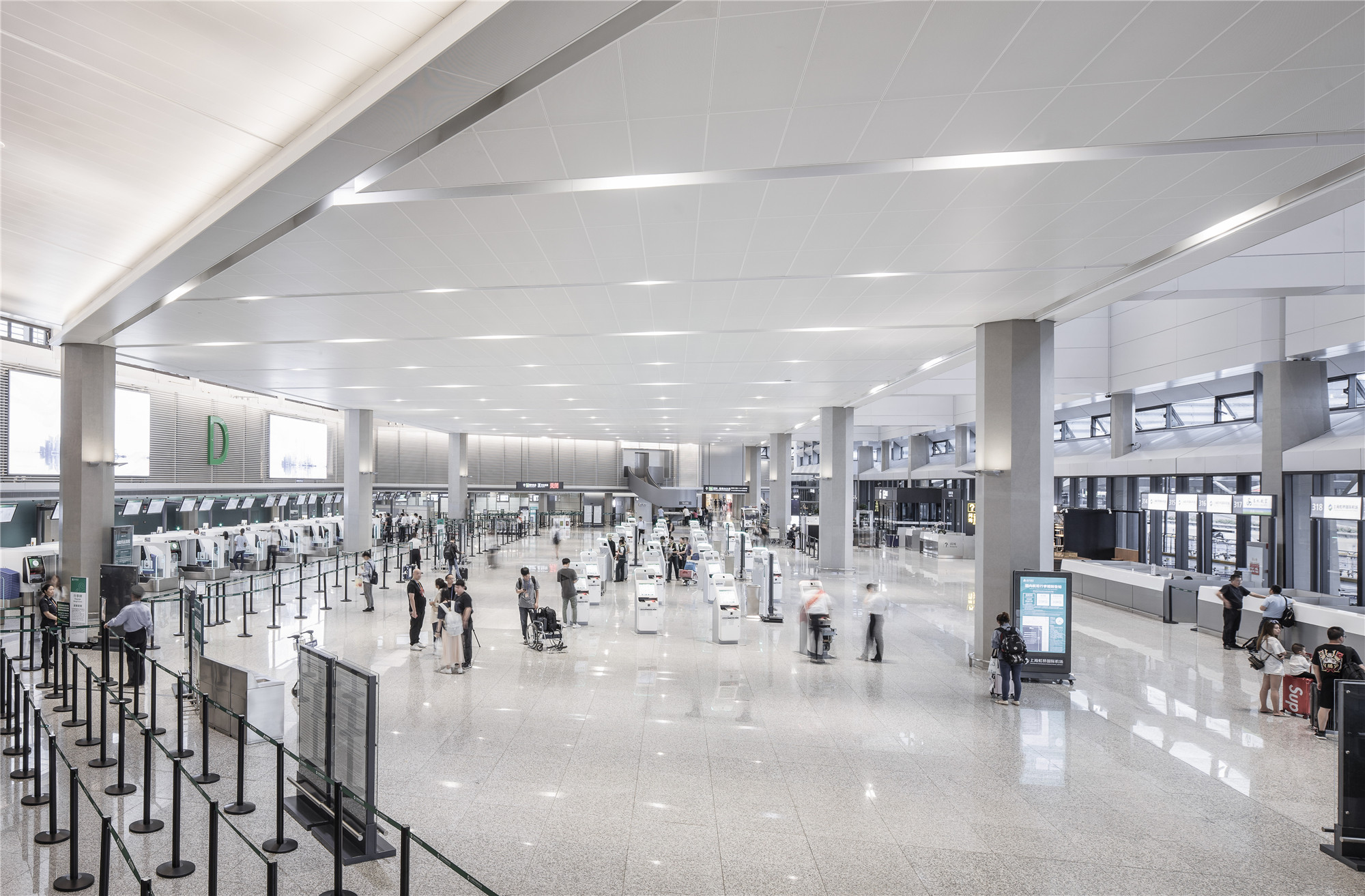
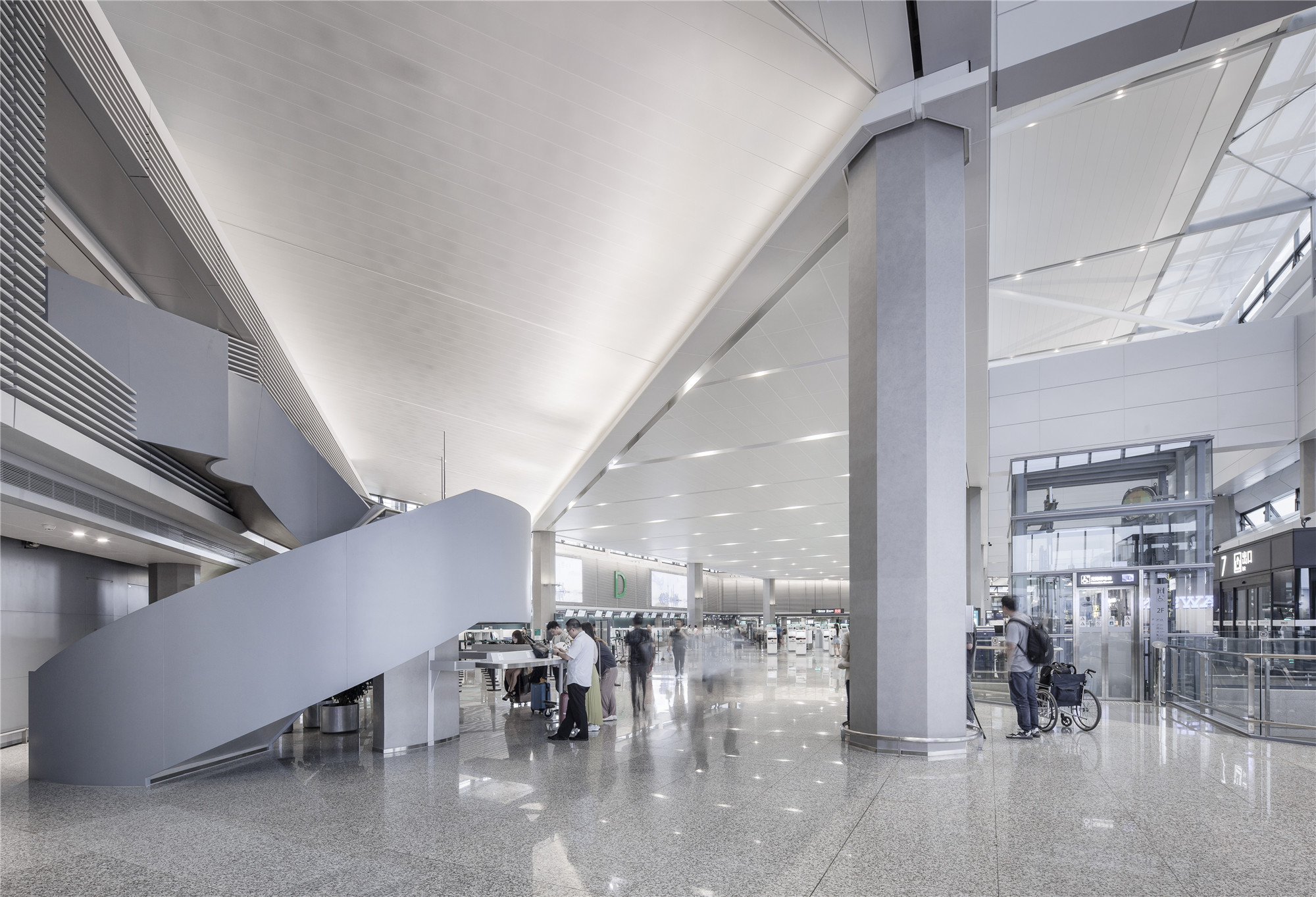
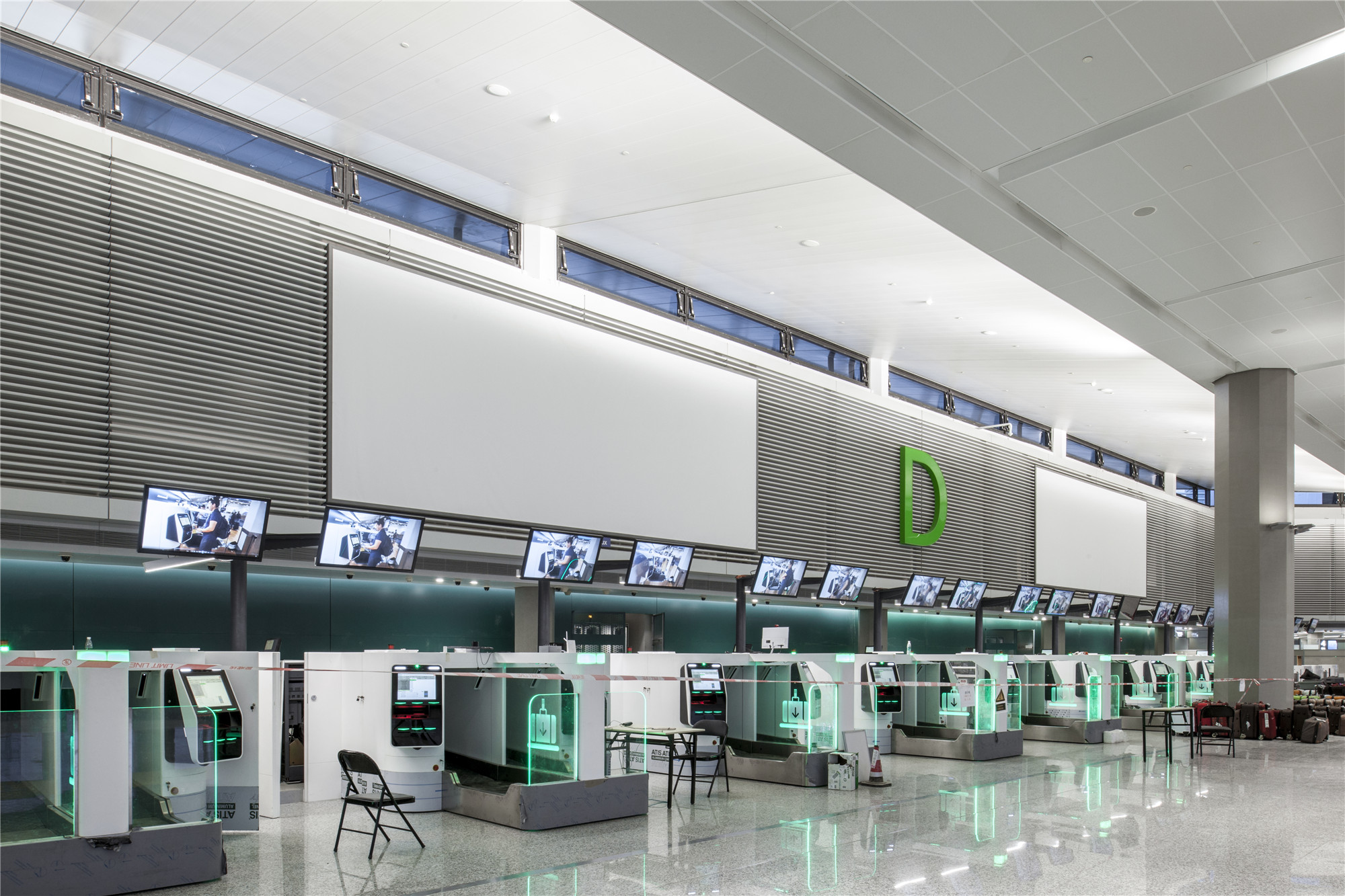
改造设计立足于既有机场建筑,结合建筑自身特点制定被动式的绿色策略,通过建筑围护结构优化,合理设计自然采光与自然通风,营造高效舒适空间。由于在绿色节能设计上的突出表现,项目获得 2017 GREEN SOLUTIONS AWARDS—Sustainable Renovation Grand Prize与2017绿色解决方案奖——既有建筑绿色改造解决方案大奖。
In order to provide most comfort experience with minimal resource and energy consumption, the design seeks the best fit under current conditions. The design fulfills the comfort and energy-saving needs of the terminal while taking into account and integrating the features of the existing building.
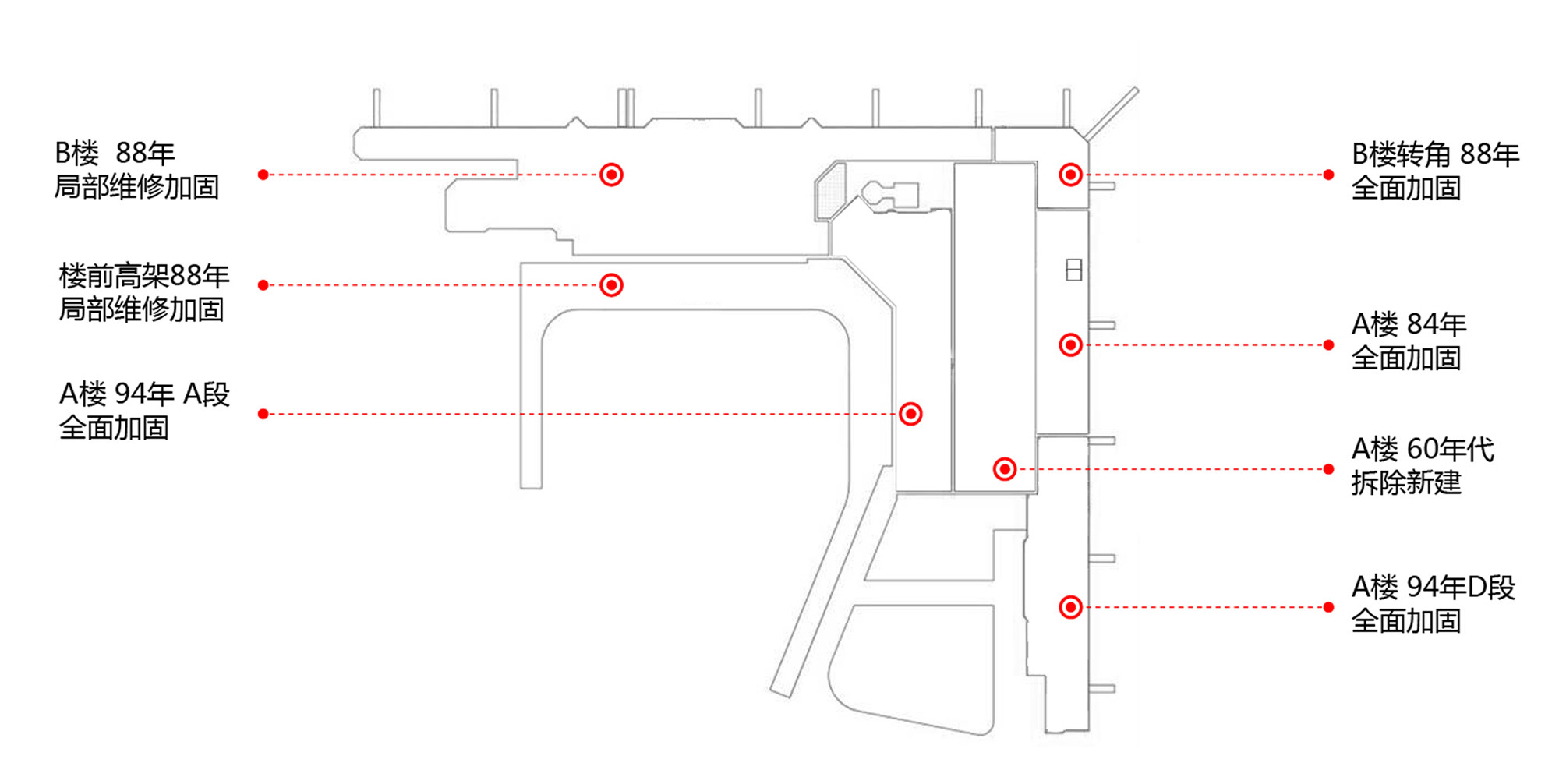
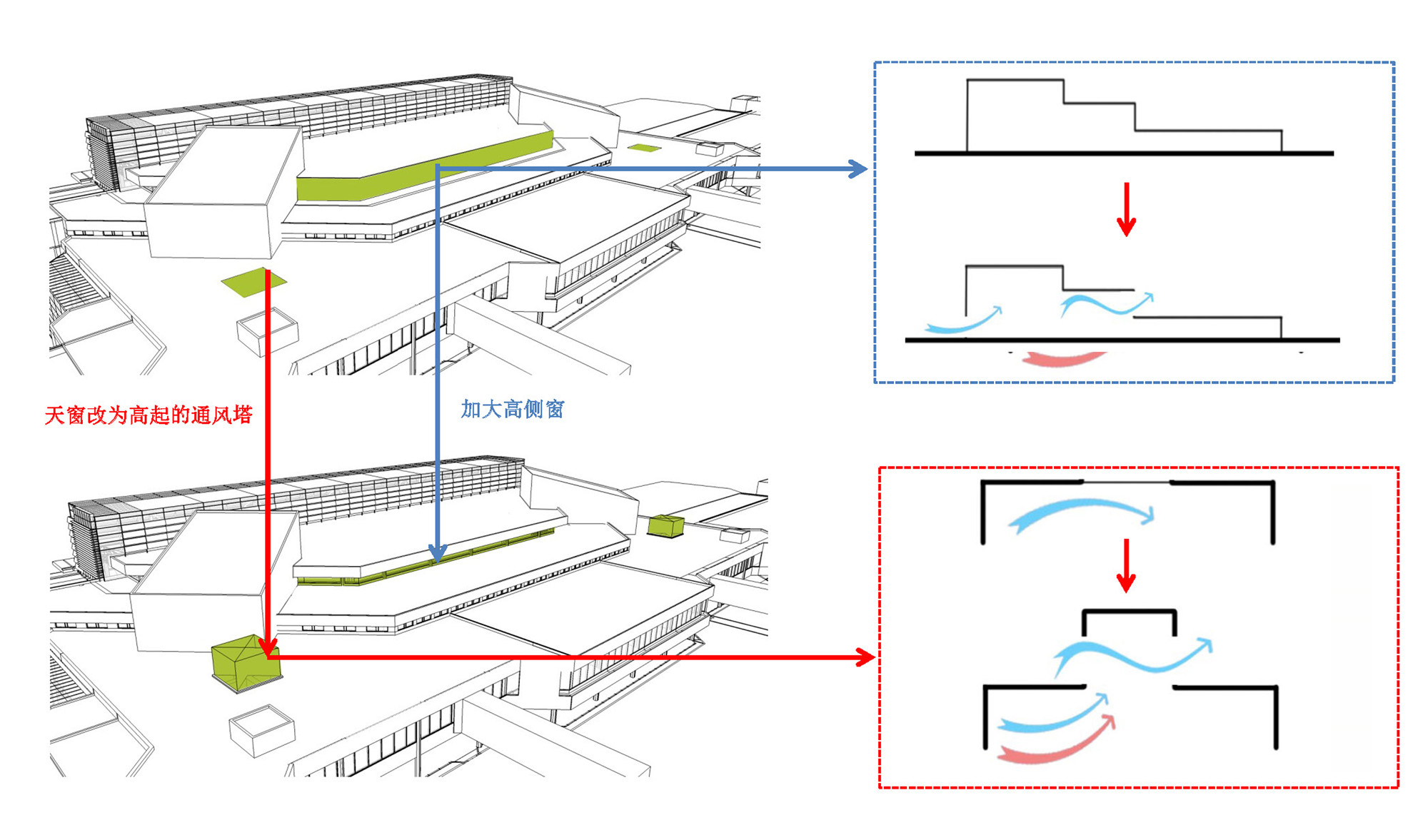
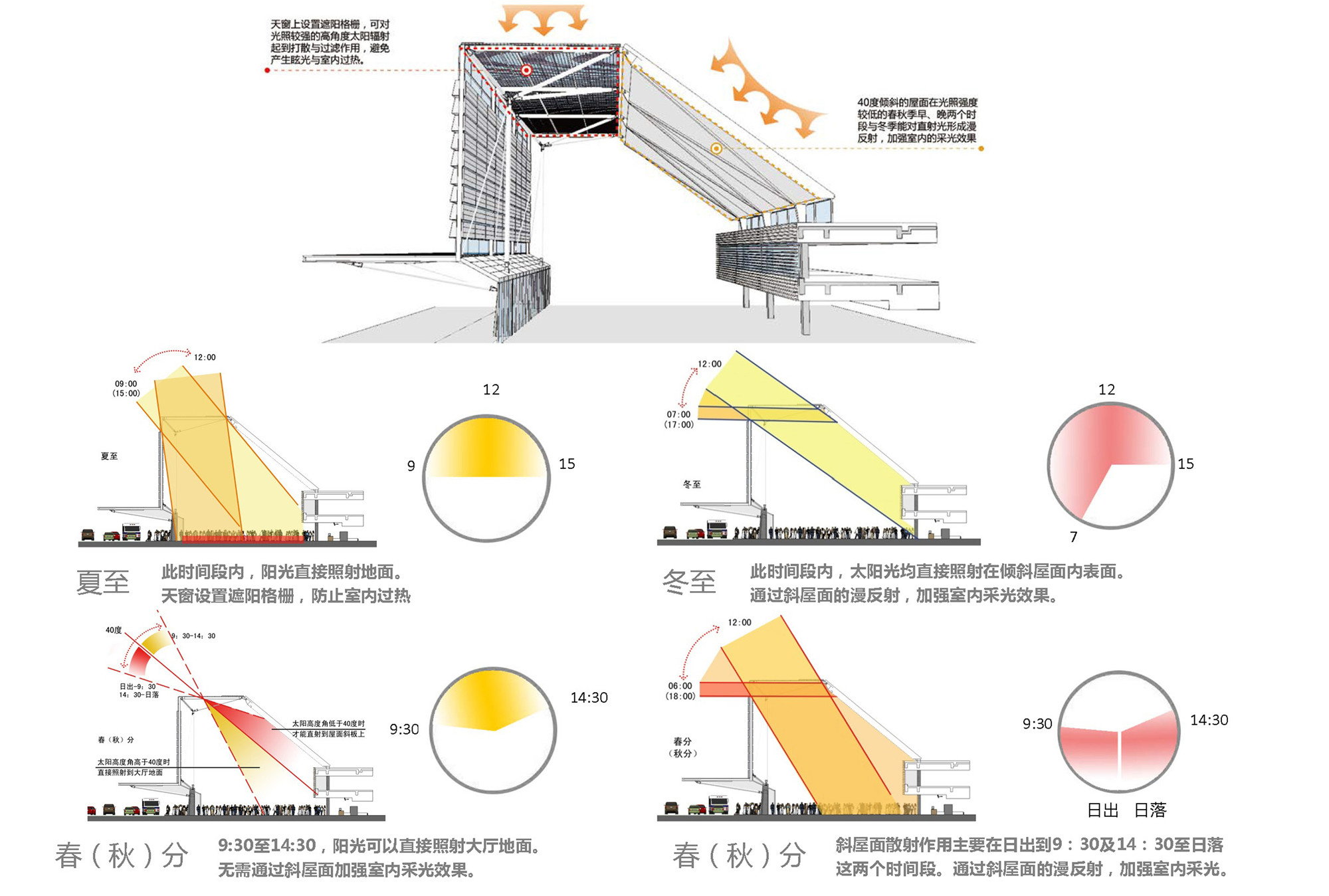
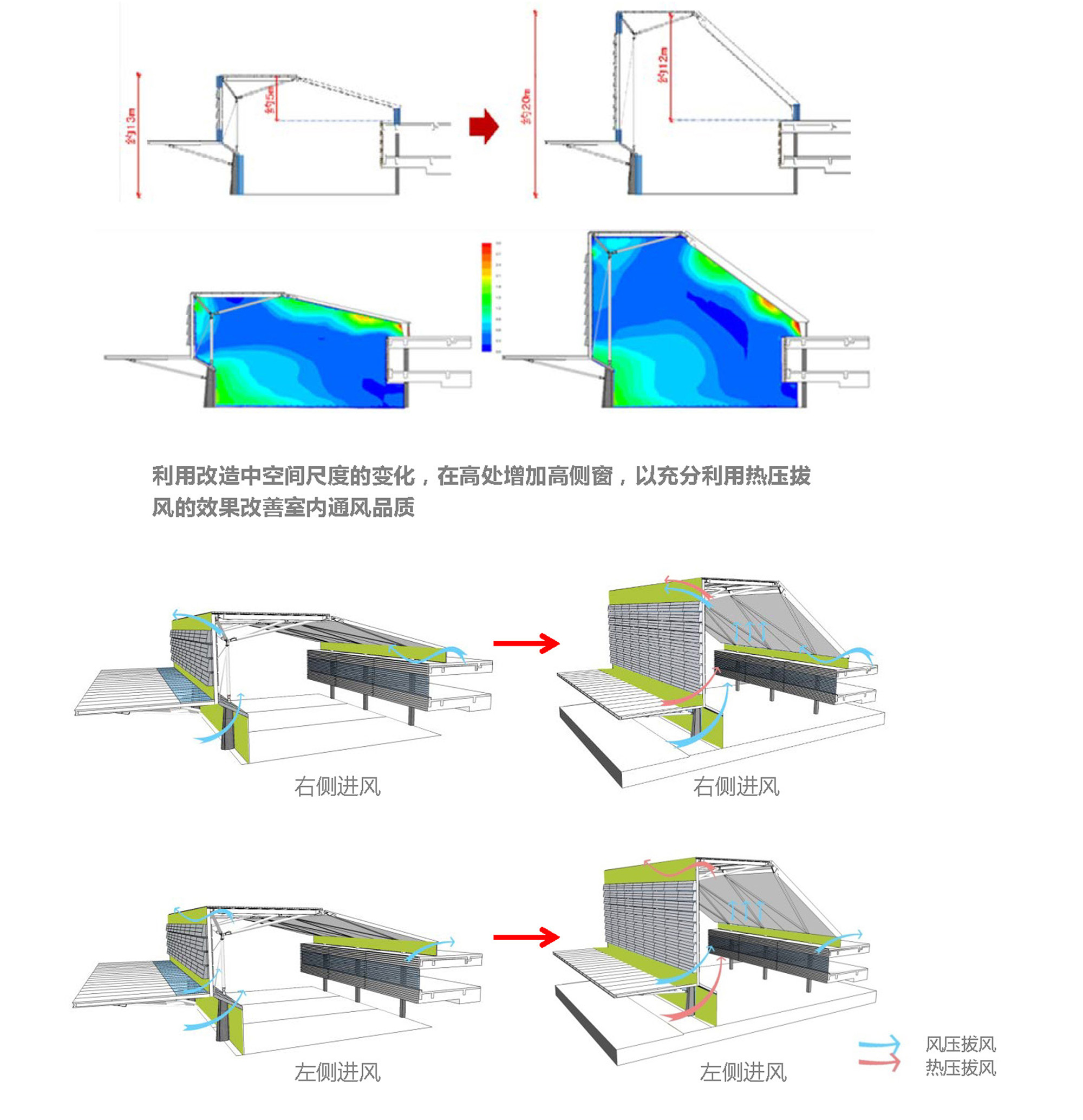
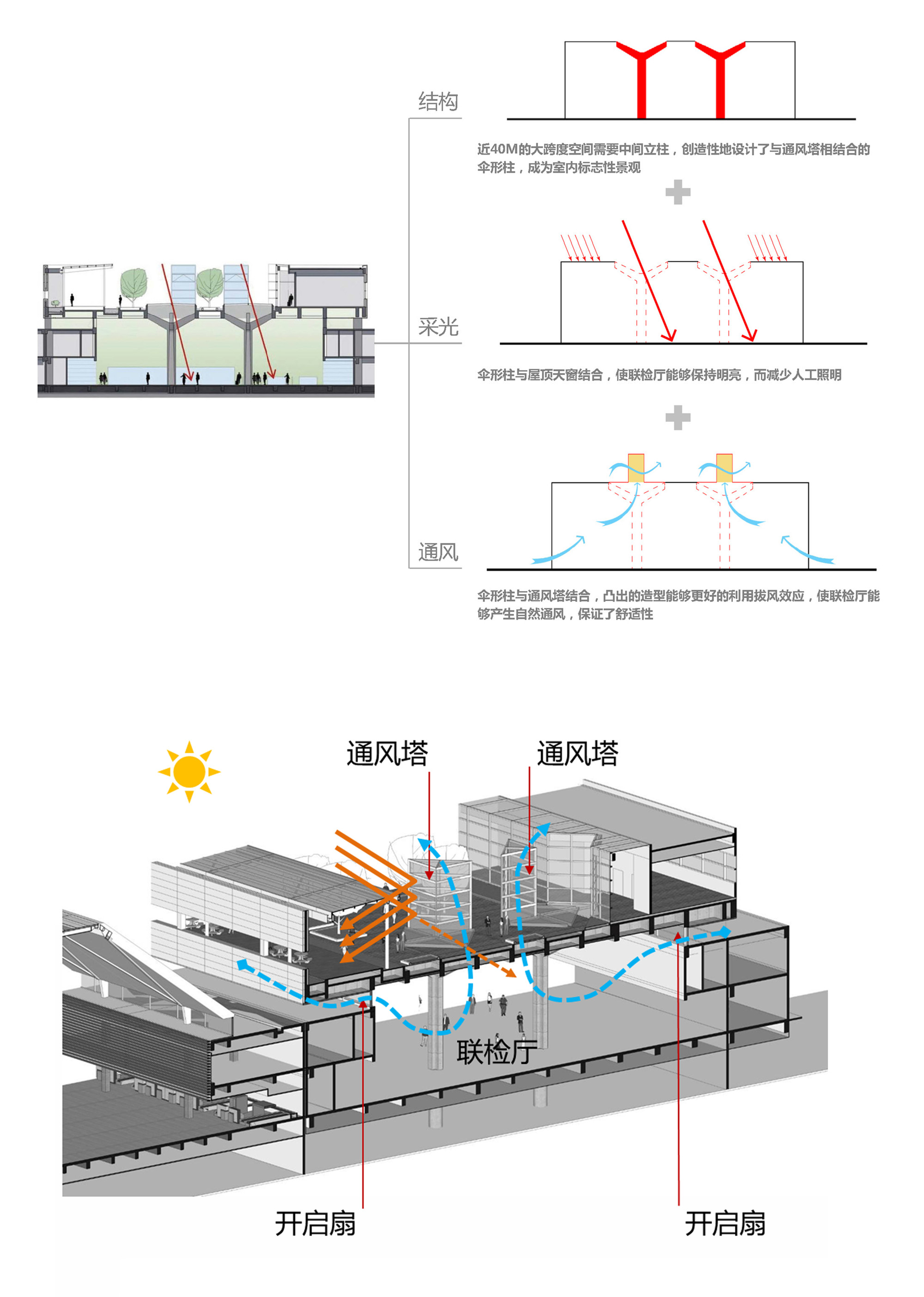
为保证改造过程中航站楼的正常运营,本次改造采取分阶段置换改造方式,充分考虑过渡期空间置换的便利性与可行性,保证分步改造施工中航站楼的正常运行。
The architects fully coordinate with airport operation department, airlines, and construction firm to ensure the smooth running of the terminal during the renovation. There are both reconstructing area and operating area in the same terminal at the same time. Terminal 1-B is operating during terminal 1-A is under reconstruction, after the reconstruction of Terminal 1-A is completed, the function of 1-A & 1-B would have an exchange to ensure the reconstruction of 1-B. The architects provides a complete and integrated reconstruction plan, that allows the terminal still providing complete passenger process in the two phases of the transformation.
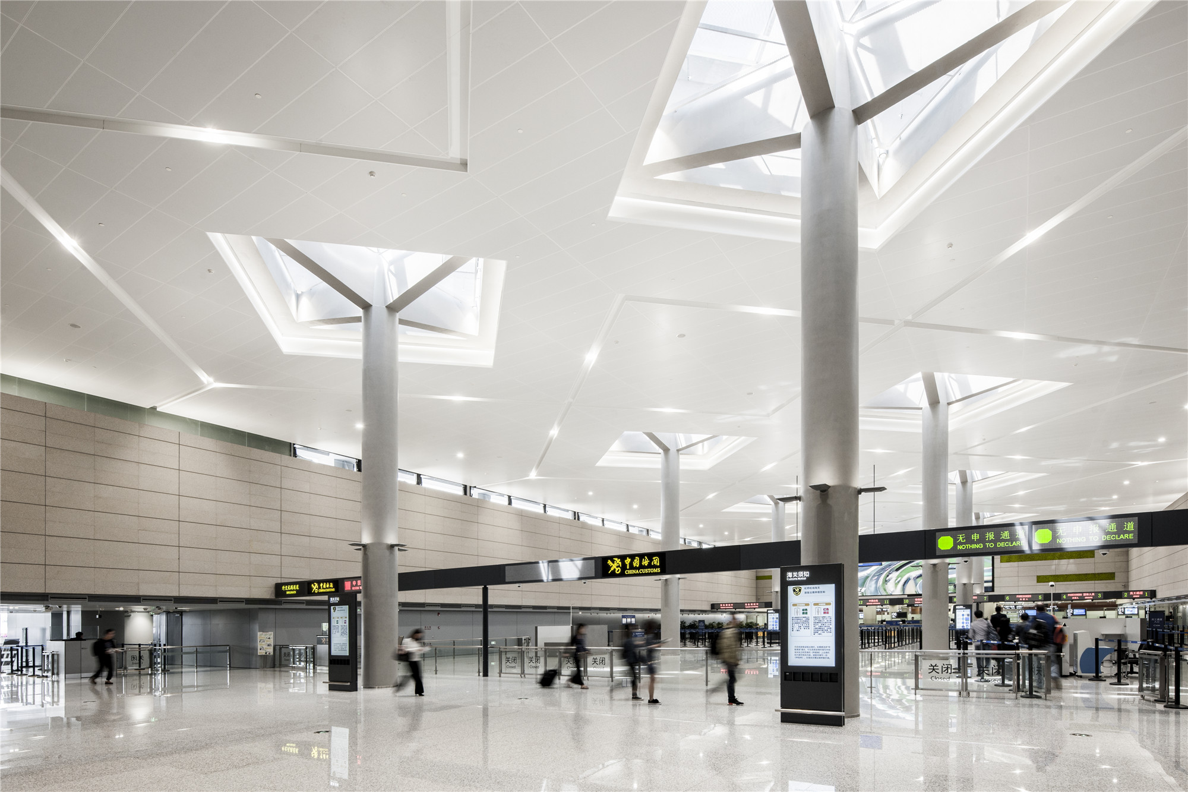
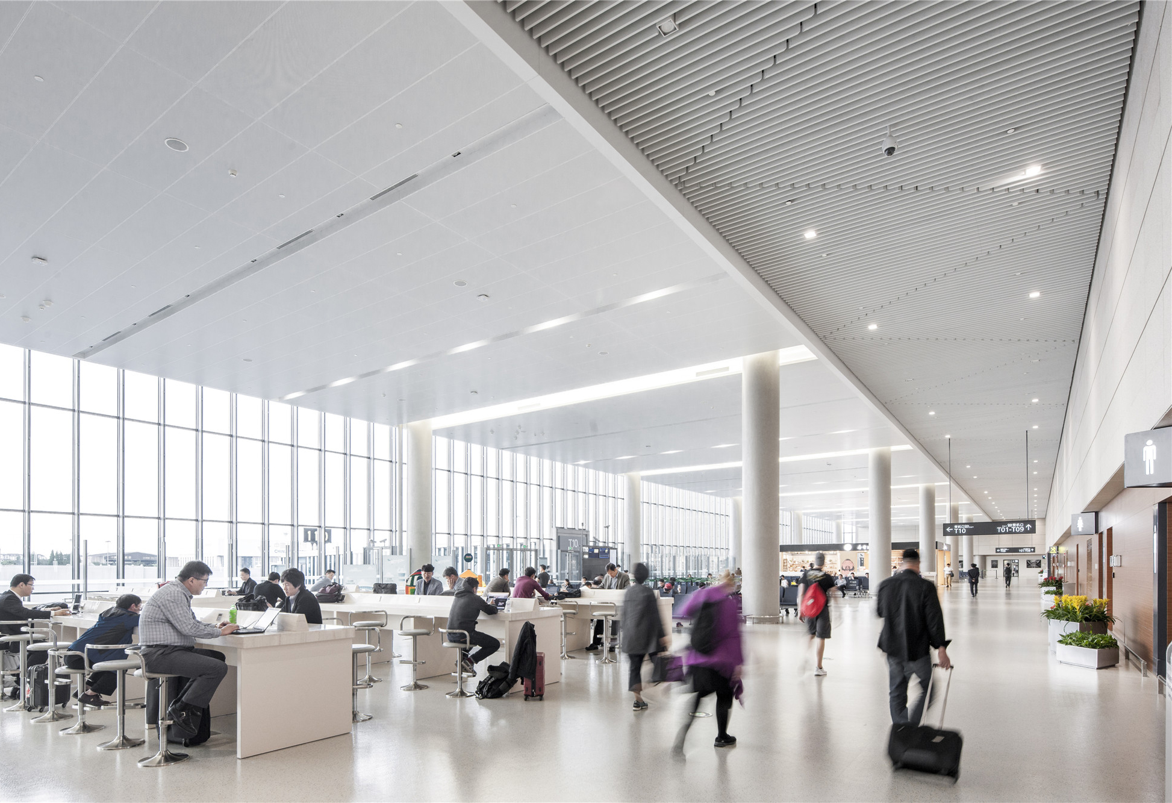
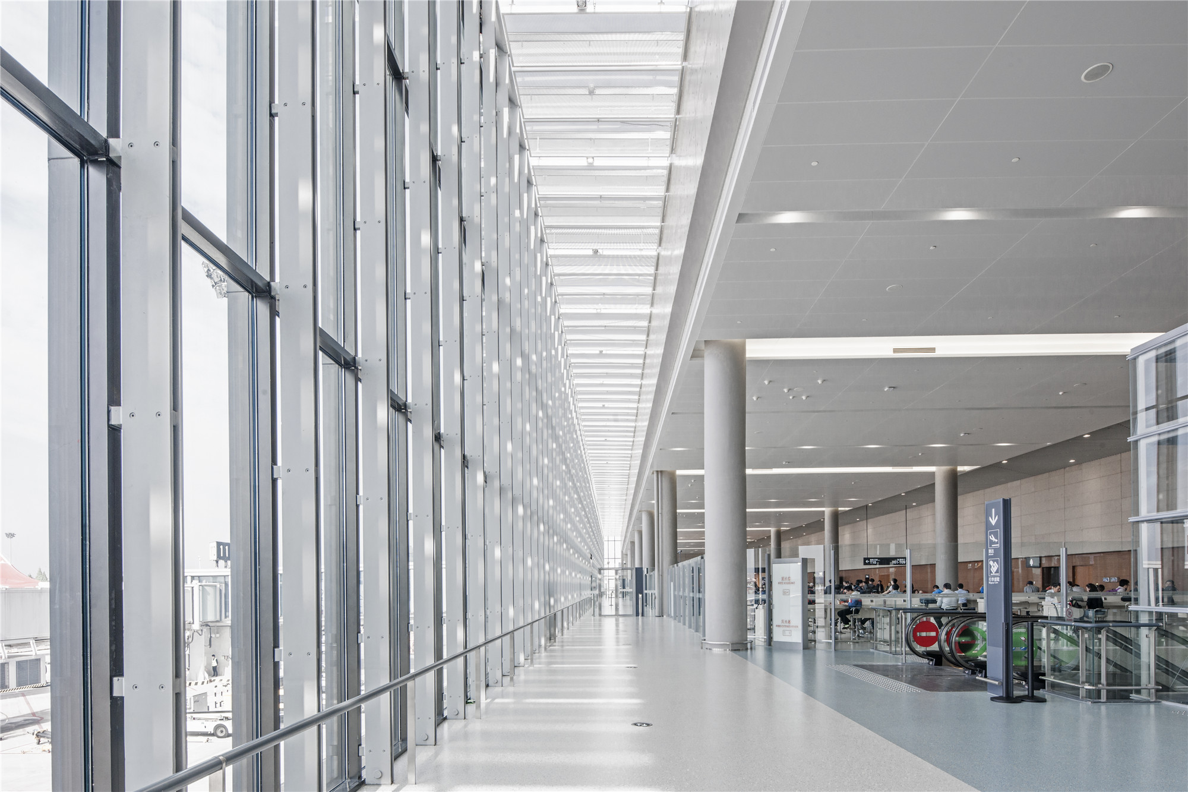
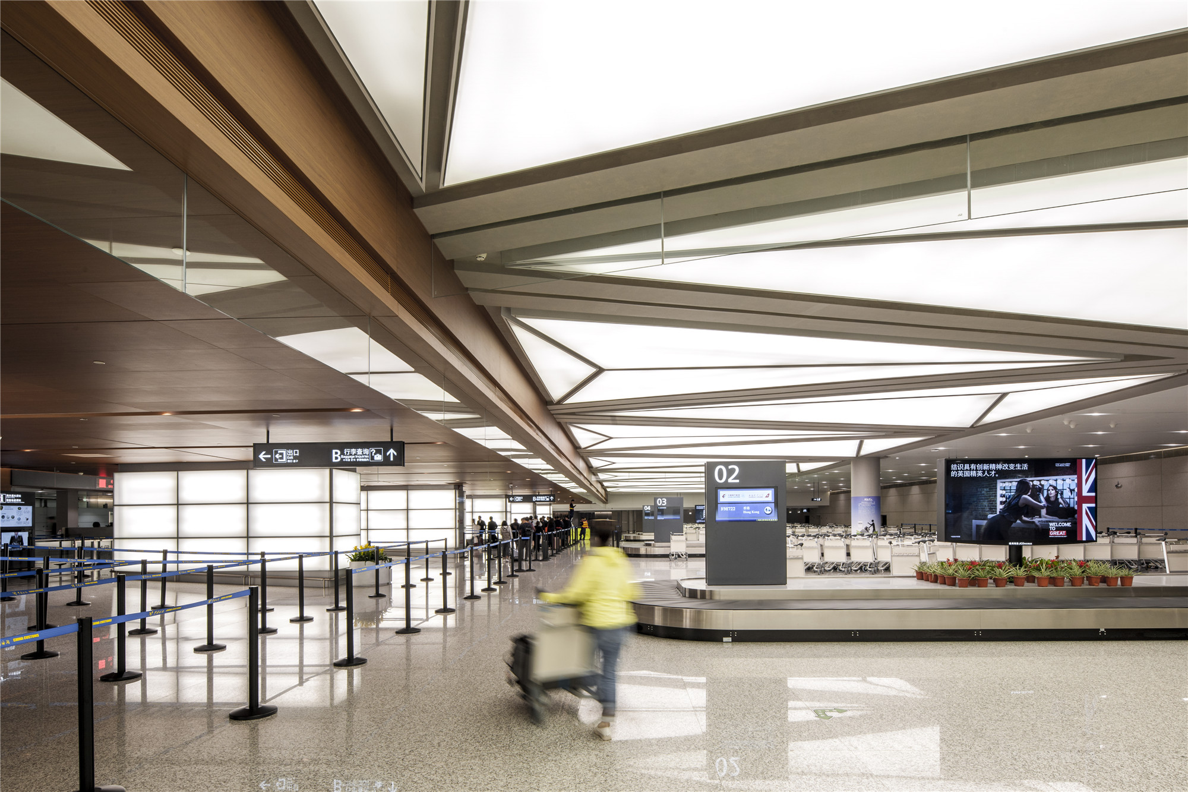
设计图纸 ▽
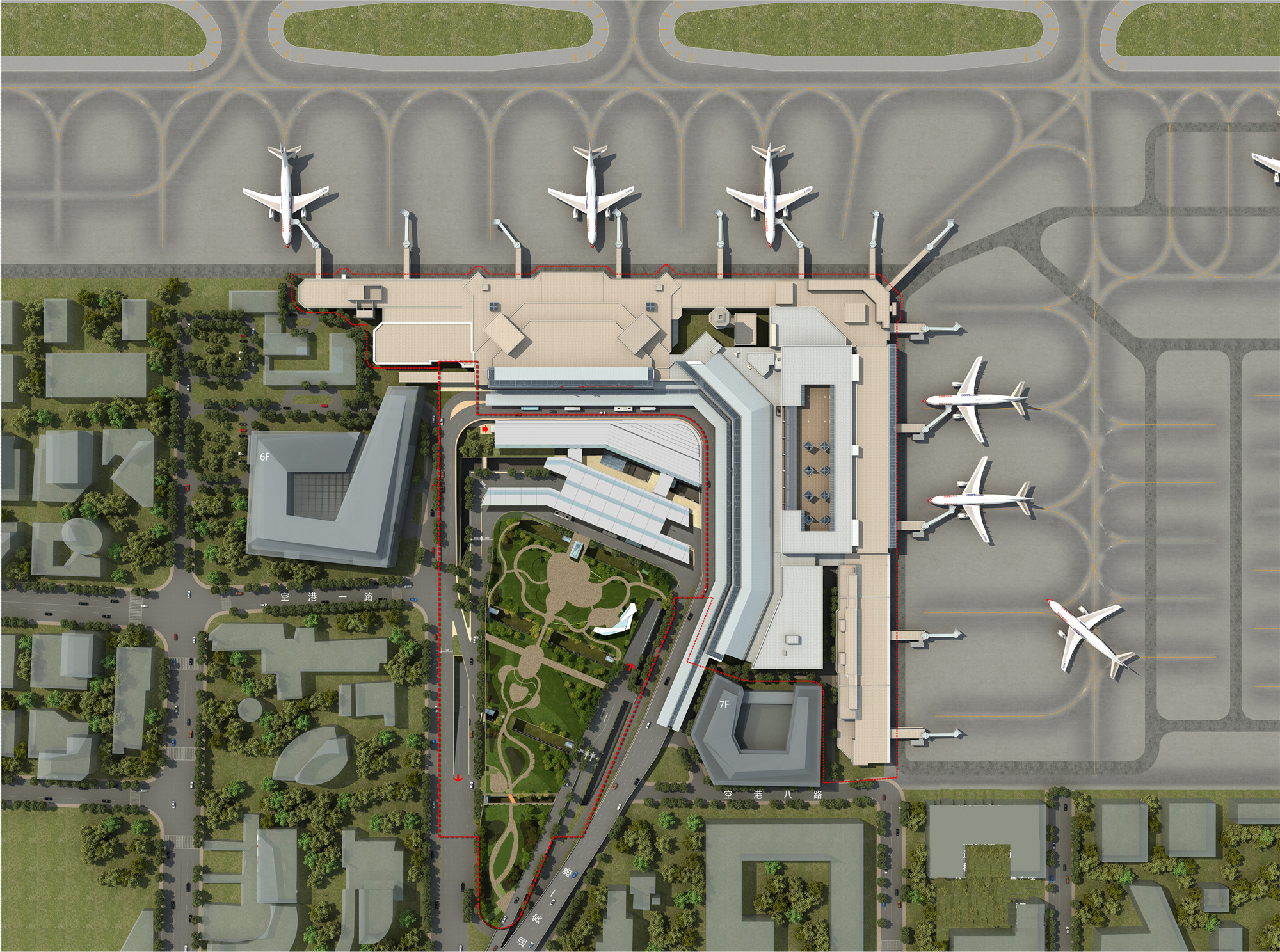
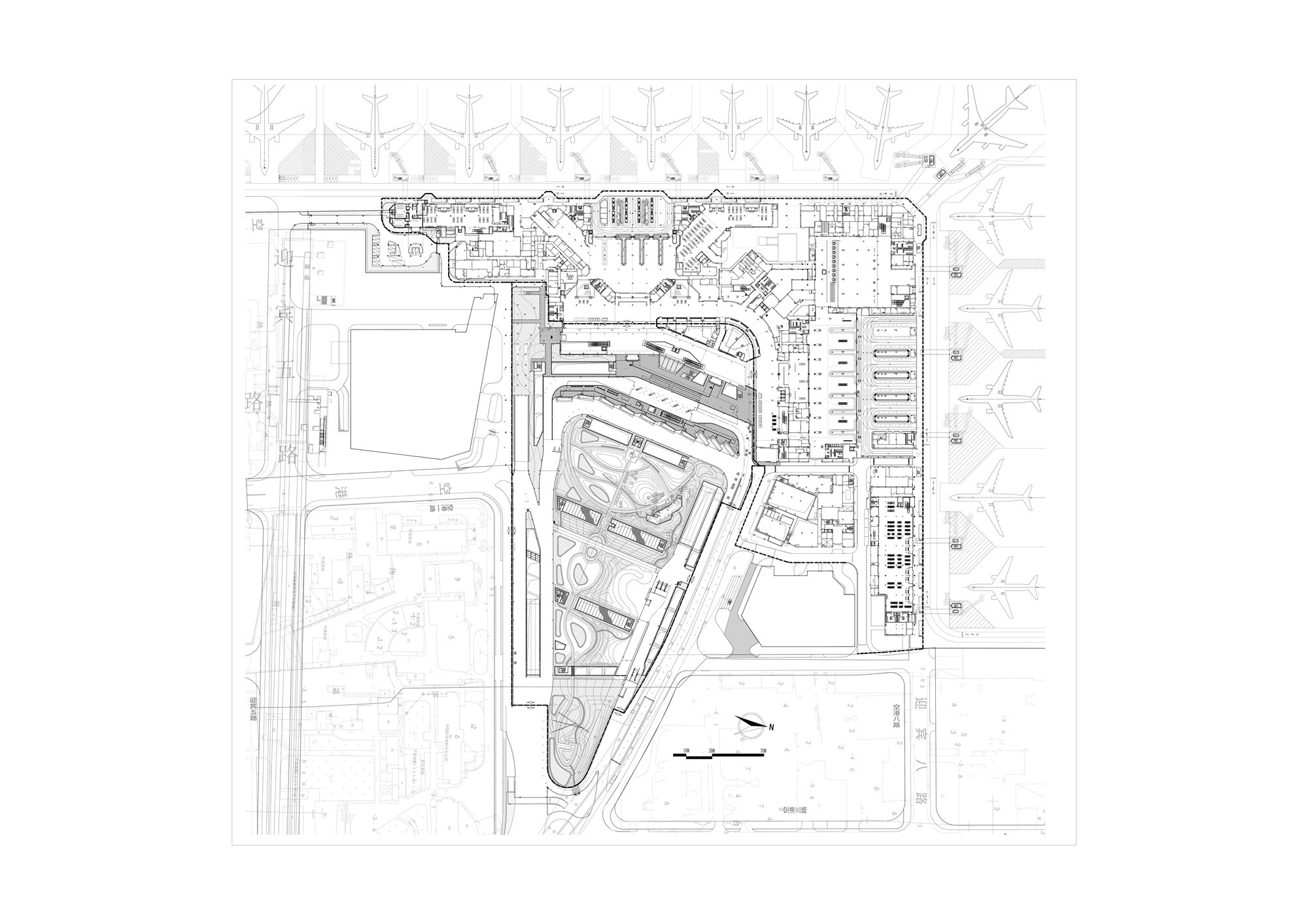
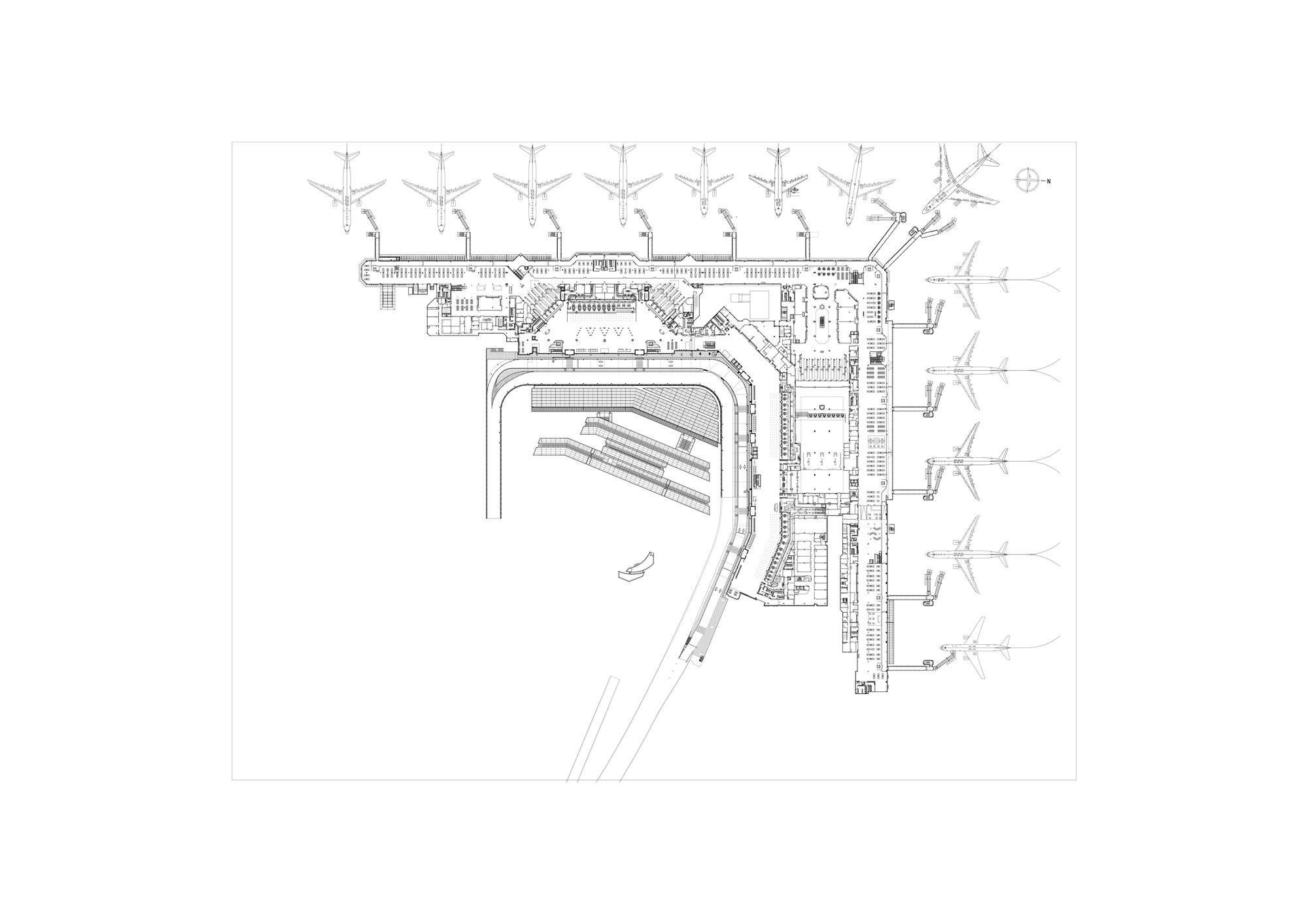
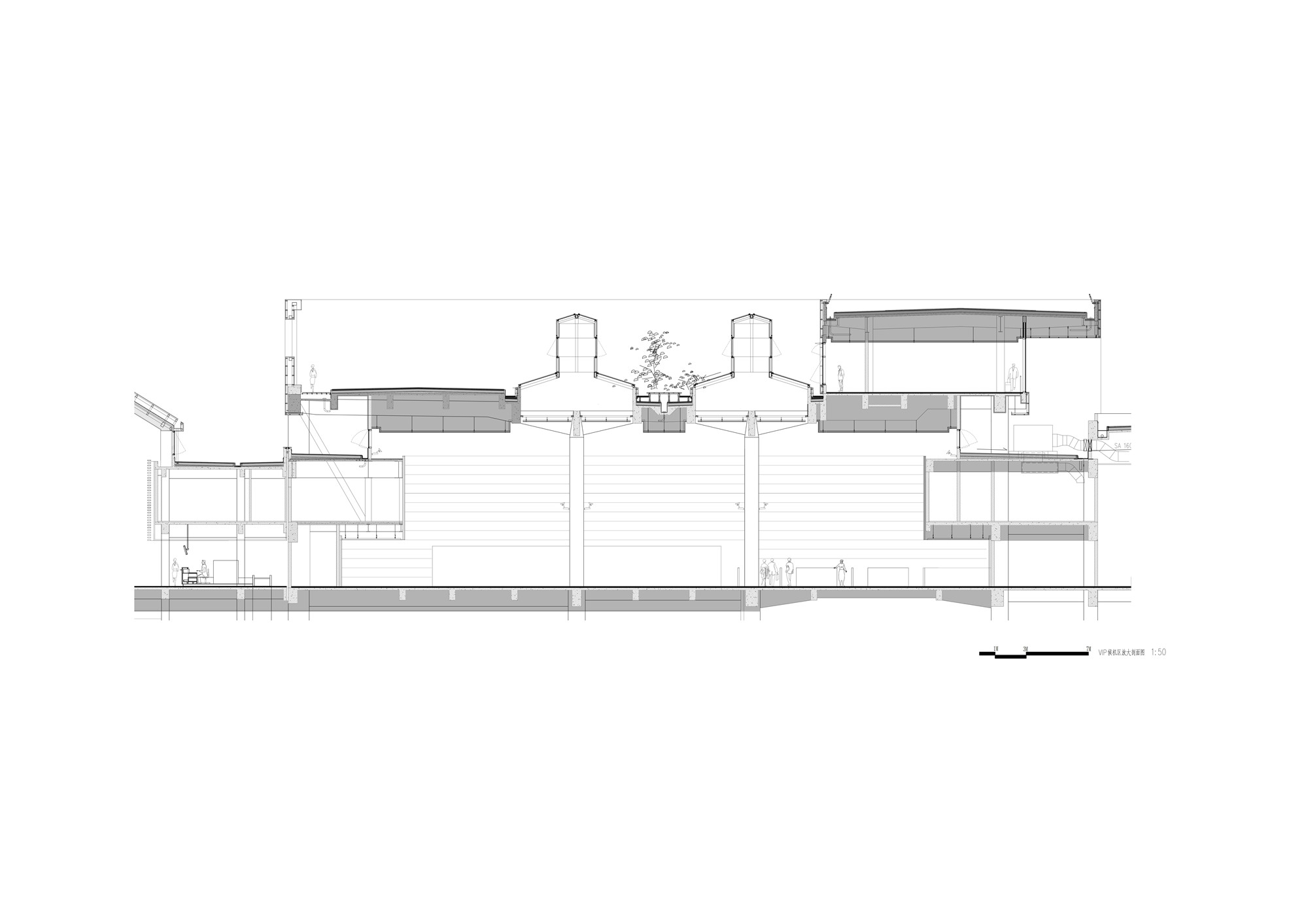
完整项目信息
项目名称: 上海虹桥国际机场T1航站楼改造及交通中心工程
项目类型:交通建筑
项目地点:上海长宁区虹桥国际机场T1航站区内
设计单位:华东建筑设计研究院有限公司华东建筑设计研究总院
主创建筑师:郭建祥、张宏波、吕程
设计团队完整名单:
郭建祥(设计总负责人)、张宏波(设计总负责人)、吕程(设计总负责人、专业负责人)、孙芸(建筑专业负责人)、马宏涛(建筑专业设计人)、鞠黎舟(建筑专业设计人)、周健(结构总负责人)、张耀康(结构专业负责人)、许静(结构专业设计人)、顾乐明(结构专业设计人)、马海渊(机电经理、电气专业负责人)、赵成(暖通专业负责人)、张嗣栋(给排水专业负责人)、吴文芳(弱电专业负责人)、王宜玮(动力专业负责人)
业主:上海机场(集团)有限公司
设计时间:2012年2月
建设时间:2016年11月
用地面积:103277平方米
建筑面积:203746平方米
摄影:庄哲、胡义杰、ECADI
版权声明:本文由华东建筑设计研究院有限公司华东建筑设计研究总院授权发布,欢迎转发,禁止以有方编辑版本转载。
投稿邮箱:media@archiposition.com
上一篇:Stefano Boeri设计意大利疫苗接种站,广场上的“报春花”
下一篇:包赞巴克新作:苏州湾大剧院,一座“横向的综合体” | 有方发布厅02