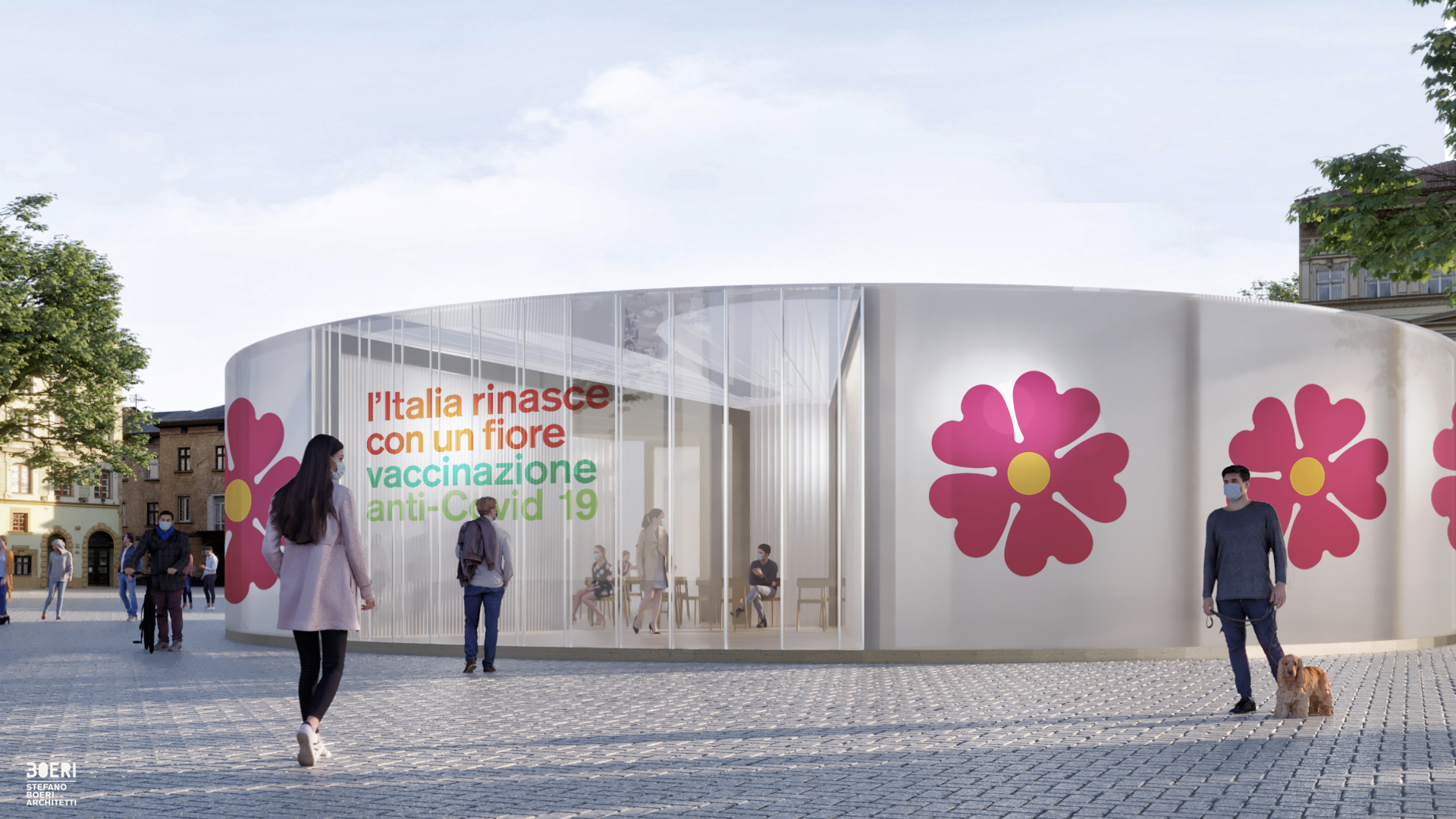
应意大利应对新冠肺炎紧急情况特别专员Domenico Arcuri的请求,建筑师Stefano Boeri与一个顾问团队一起,免费构思了用于抗新冠肺炎疫苗接种的建筑。
At the request of the Italian Special Commissioner for the Covid-19 emergency, Domenico Arcuri, the architect Stefano Boeri - together with a team of consultants and free of charge - has conceived and developed the architectural and communicative concept behind the anti-Covid-19 vaccination campaign.
方案整体包括三个要素:多种样式的活动标志;意大利主要广场上用于接种疫苗的临时站点;在公共场所设置的移动信息板。
The integrated proposal includes three elements: the campaign logo in its various forms; the design for the temporary pavilions to be used for administrating the vaccine in the main Italian squares; and a mobile information totem to be set up in public places.

概念背后的灵感之花是欧洲报春花(Primrose),在漫长的冬天之后第一种绽放的花,宣告着大自然的再次苏醒和春天的到来。
The inspirational flower behind the concept is the Primrose, the first to blossom after the long winter and announce the re-awakening of Nature and the arrival of Spring.
Stefano Boeri认为:“通过春天花朵的形象,我们希望创建一个能够象征宁静和再生的建筑。接种疫苗是一种公民责任,是对他人爱的体现,是对生命的重新发现(rediscovery)。如果说这种病毒把我们关了在医院和家里,那么疫苗将使我们重新接触生活和我们周围的自然。”
Stefano Boeri: "With the image of a springtime flower, we wanted to create an architecture that would convey a symbol of serenity and regeneration. Getting vaccinated will be an act of civic responsibility, love for others and the rediscovery of life. If this virus has locked us up in hospitals and homes, the vaccine will bring us back into contact with life and the nature that surrounds us".
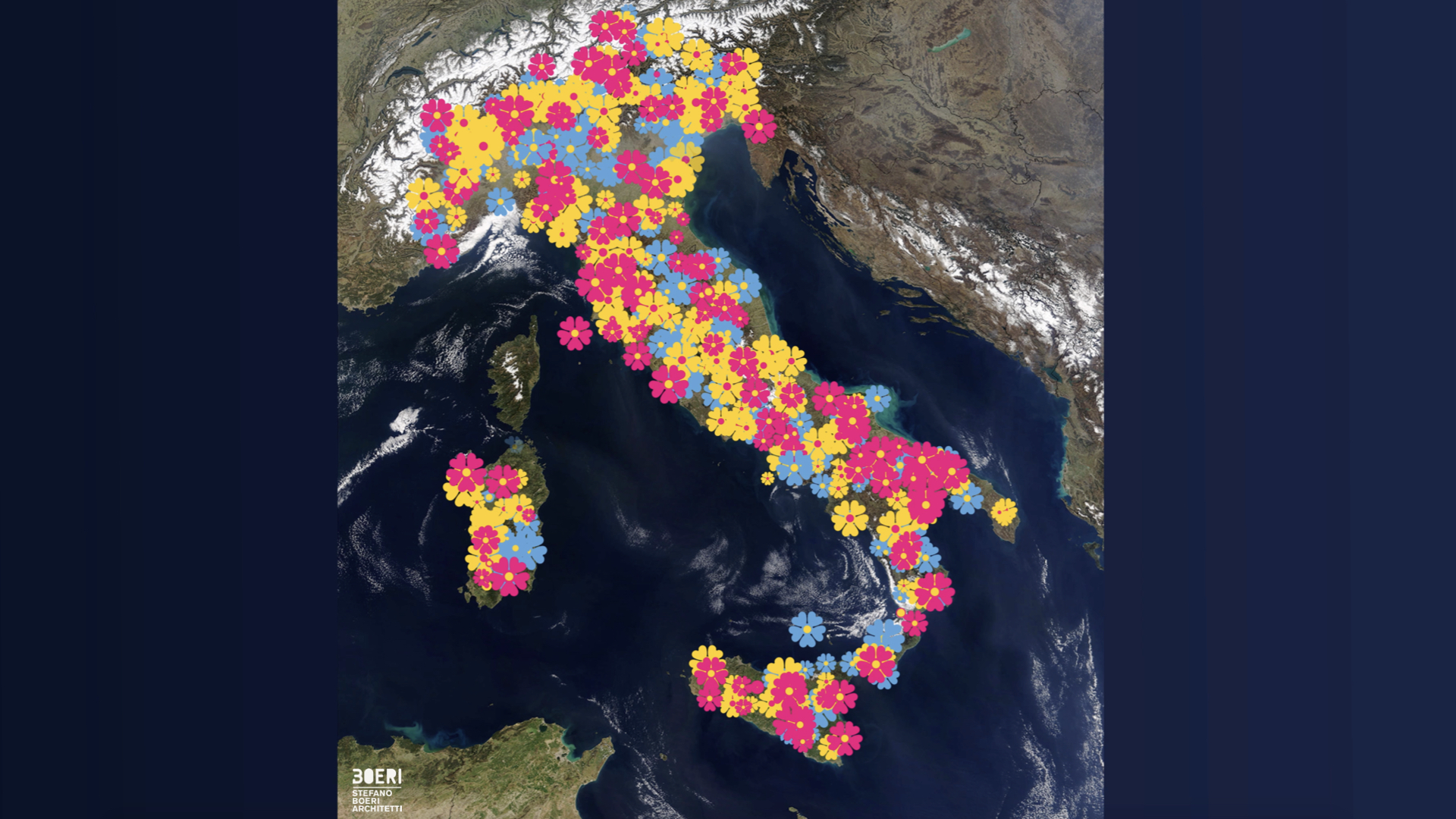
方案总体外观已获批准,正在最后敲定中。方案将疫苗接种与花联系起来,这朵花不仅是意大利生物多样性的象征,也是生命自然循环和不断再生的象征。
Boeri’s proposal, whose general outlines have been approved and which is now being finalised, associates the vaccination campaign with a flower, an icon not only of the tremendous biodiversity found throughout Italy but also a symbol of the natural cycle of life and continuous rebirth.
花的元素将连接活动的各个方面,它与建筑的布局相同。这些建筑将布置在意大利广场和公共空间中。屋顶、侧壁和信息板上将会印上大型版本,从上方可以清楚地看到。
This flower is the element that will link every aspect of the campaign since it shares the same circular pattern as the layout of the pavilions that will be erected in Italy’s squares and public spaces. It will be clearly visible from above as large versions of it will be printed on the pavilion roofs, side walls and information totems.
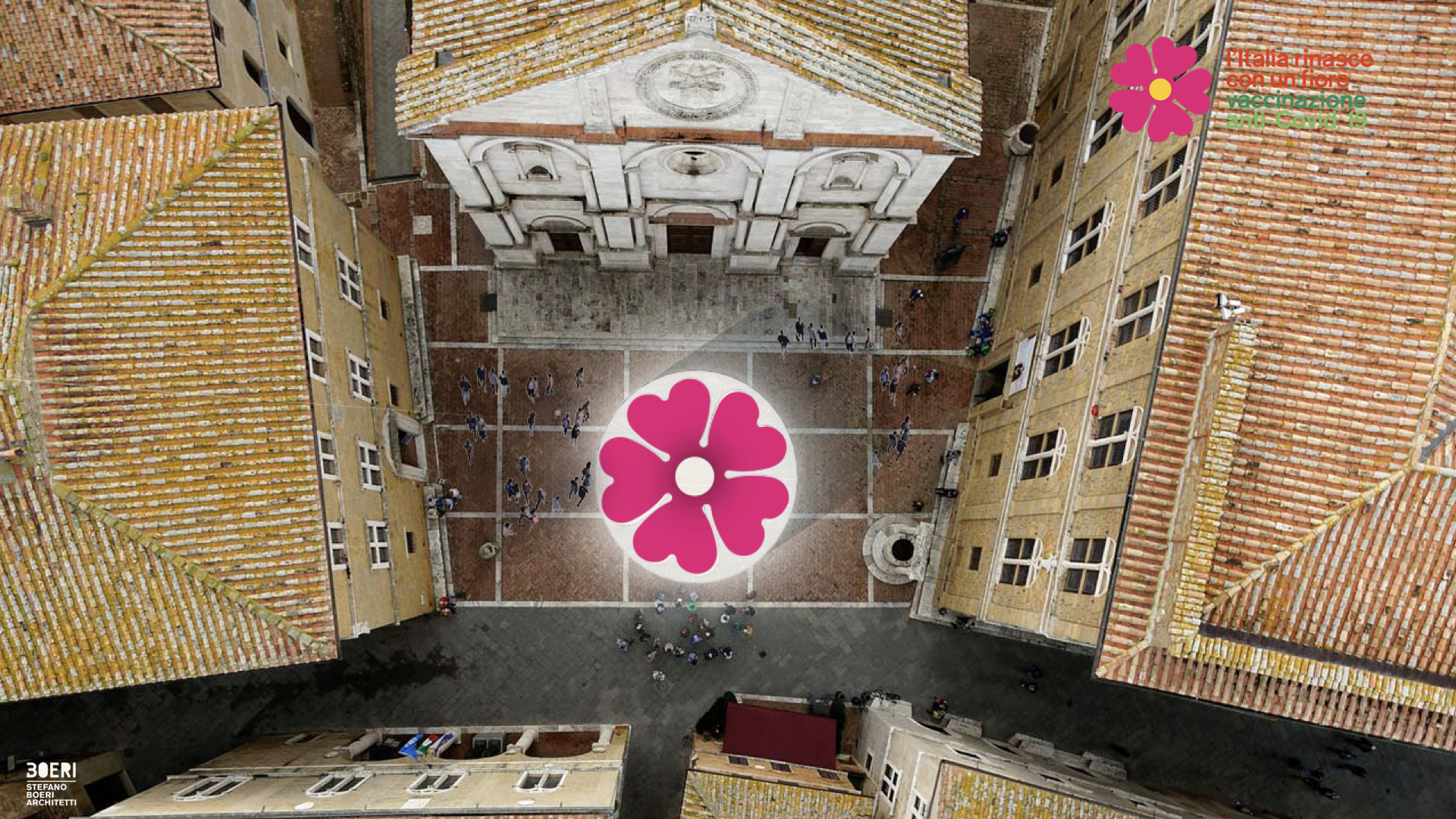
我们将会看到意大利的广场将与一朵花一起绽放生机。这种一致反馈的灵感来源于这么一句话:“有了一朵花,意大利重获生机”。
Italy’s squares will then visually blossom with a flower. The pay-off for the identity campaign is inspired by this element: "With a flower, Italy comes back to life".
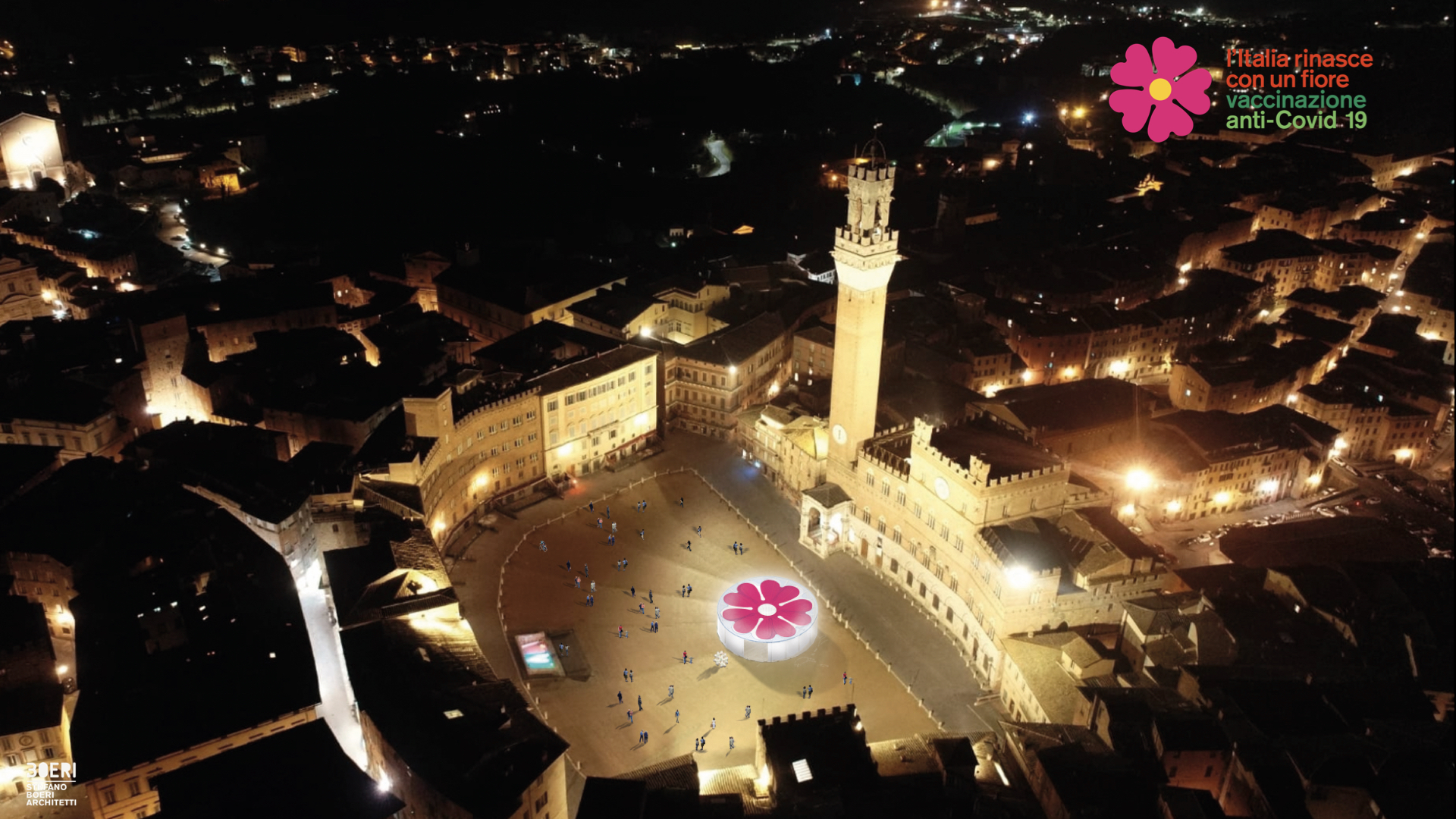
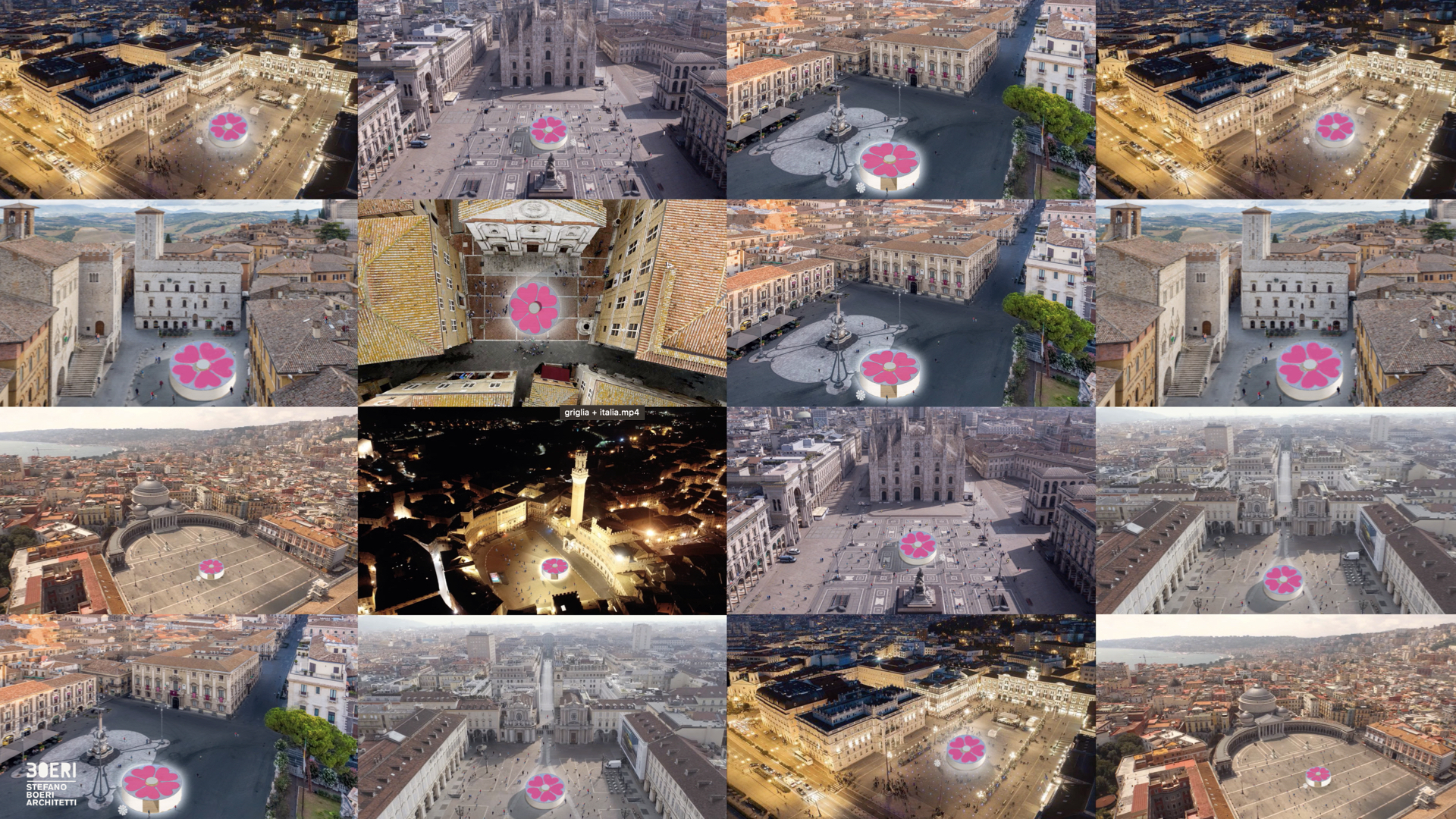
预制的木质基础支撑起建筑的圆形结构和房间内部的各种系统,使其可以很容易地拆卸和重新组装。支撑框架也将由结构木材制成。
The circular structure of the pavilion - that can be easily dismantled and re-assembled – will rest on a prefabricated wooden base which will also be used for supporting the various systems in the internal rooms. The supporting frame will be made of structural wood.

建筑外表面为织物,它将由不同的可回收的、天然可降解防水材料制成。屋顶将安装光伏板系统,以产生足够的电力,满足整个建筑的需求。
The external cover will be made from textiles featuring a combination of different recyclable and natural biodegradable water-resistant materials. The roof will house a system of photovoltaic panels designed to generate enough electricity to meet the needs of the entire pavilion.
内部空间的分区将使用预制织物系统,它以轻重量、灵活度、吸音功能和透明度见长。内部空间的组织包括接种疫苗所需的空间,以及接种后适应和等待的空间。圆的中心被设计为容纳操作人员的服务区域(行政、储藏、更衣室、专用厕所等)。
The partitions for the internal spaces will be created using prefabricated textile systems notable for their light weight, flexibility, sound absorption and transparency. The organization of the interior spaces of the pavilion include both the spaces necessary for the administration of the vaccine and those for acceptance and waiting after vaccination. The central core of the circle is designed to house service areas for operators (administration, storage, changing rooms, dedicated toilets, etc.).
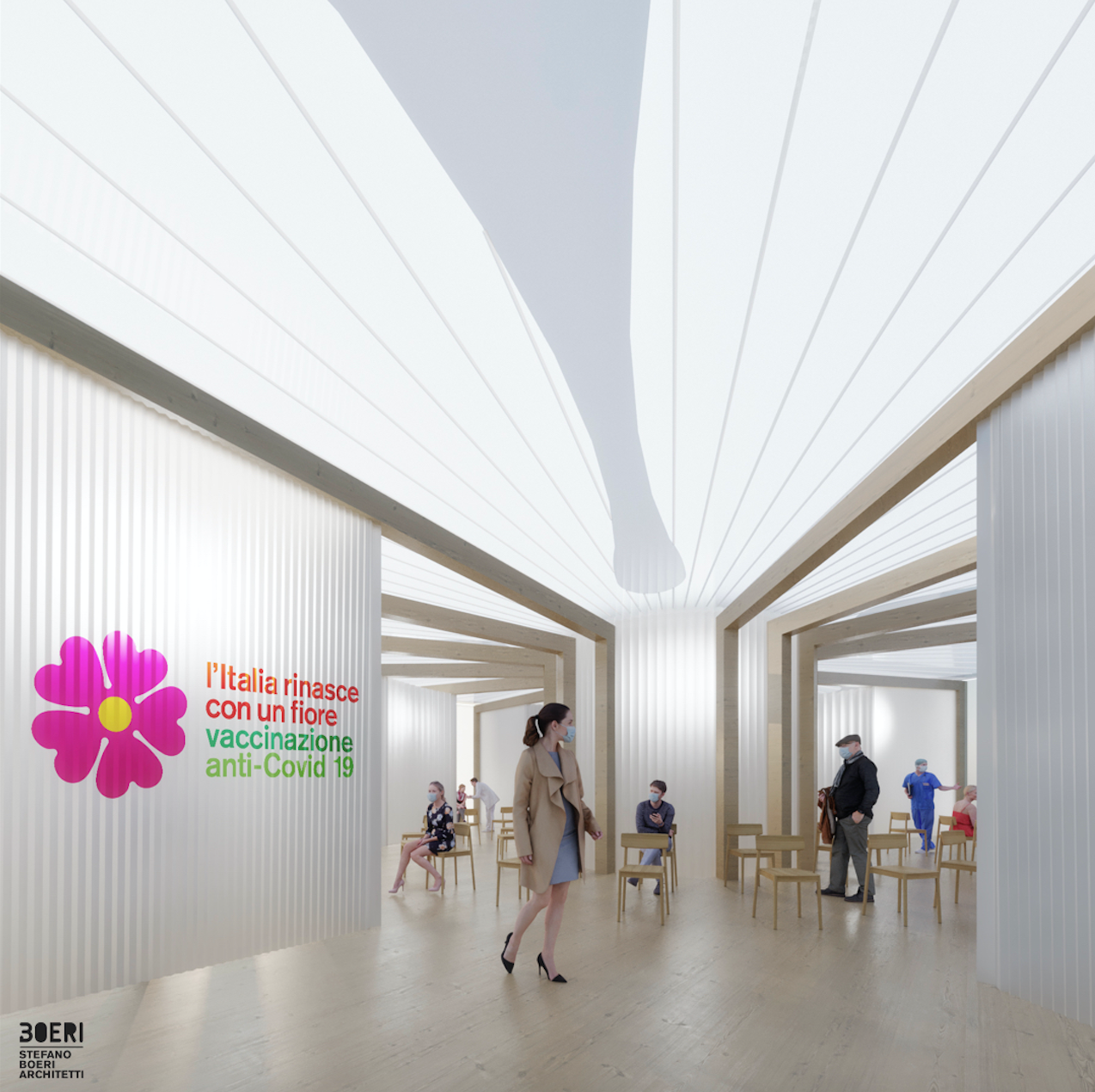
完整项目信息
Stefano Boeri Architetti
Stefano Boeri Interiors
Coordination: Maria Chiara Pastore
Planning/design team: Francesca Cesa Bianchi, Giorgio Donà, Marco Giorgio, Jacopo Abbate, Pietro Chiodi, Maria Lucrezia De Marco, Federico Godino, Anastasia Kucherova, Simone Marchetti and Martina Mitrovic
Consultants:
Graphic design: anchora, Mario Piazza
Materials and technologies: Ingrid Paoletti
Energy supply and installations: Niccolò Aste
版权信息:本文由Stefano Boeri Architetti授权有方编辑发布,欢迎转发,禁止以有方编辑版本转载。
投稿邮箱:media@archiposition.com
上一篇:光感与重叠:北京HeyTown艺术中心 / META-工作室
下一篇:上海虹桥机场T1航站楼改造及交通中心工程 / 华东建筑设计研究总院