
设计单位 原地建筑
项目地址 北京东城
建成时间 2019年
建筑面积 1300平方米
摄影 夏至、原地建筑
“察一察那基石,验一验那砖,
那砖岂不是烈火所炼!
那基石岂不是七贤所奠!”
--《吉尔伽美什》第一块泥板
“examine its foundation, inspect its brickwork thoroughly,
Is not(even core of) the brick structure made of kiln-fired brick,
and did not the Seven Sages themselves lay out its plans?”
--The Epic of Gilgamesh ,Tablet I
城市的空间也许可以一夜速成,但城市的灵魂若未历经漫长时光的层层“包浆”,承受一次次浸渍、沉积、磨砺的交替,定然无以成形。
Spaces, in urban, may be formed overnight, but the soul of the city must not be shaped if it is not deposited, immersed, and chafed for a long period of time.
缘起
前门地区位于北京紫禁城的南侧,见证了北京城数百年的兴衰历史。位于前门东区的青云胡同23~29号院,正是这部宏大史诗中的一个缩微烙印。其南院曾是百年前京剧大师梅兰芳居住过的地方,与平遥颜料会馆的戏楼只有一巷之隔,他曾在院里练功吊嗓,酝酿自己独特的艺术风格。中院原有关帝高庙,一度香火鼎盛,殿房林立,附近胡同街道都以之命名。北院在几十年前被“时髦工业”——电子管厂占用,钢结构红砖墙的厂房拔地而起。
Located on the south side of the Forbidden City in Beijing, the Qianmen District has witnessed the rise and fall of the city for centuries. Qingyun Hutong No.23-29 courtyards lie on the eastern area of the Qianmen District, just like a miniature imprint in this grand epic. South courtyard, facing the theater stage of the Pingyao Pigment Hall across the alley, once sheltered Mei Lanfang, a Peking Opera master a hundred years ago. He used to train his voice in the courtyard brewing his unique artistic style. Once being the Guandi Gao Temple, there were abundance of well-structured halls following strict order during the heyday of religion in the Middle Courtyard, and the Hutong streets nearby were all named after it. The North Courtyard was occupied decades ago by an electron tube factory, so called "modern industry", with steel-framed and red-brick-wall.
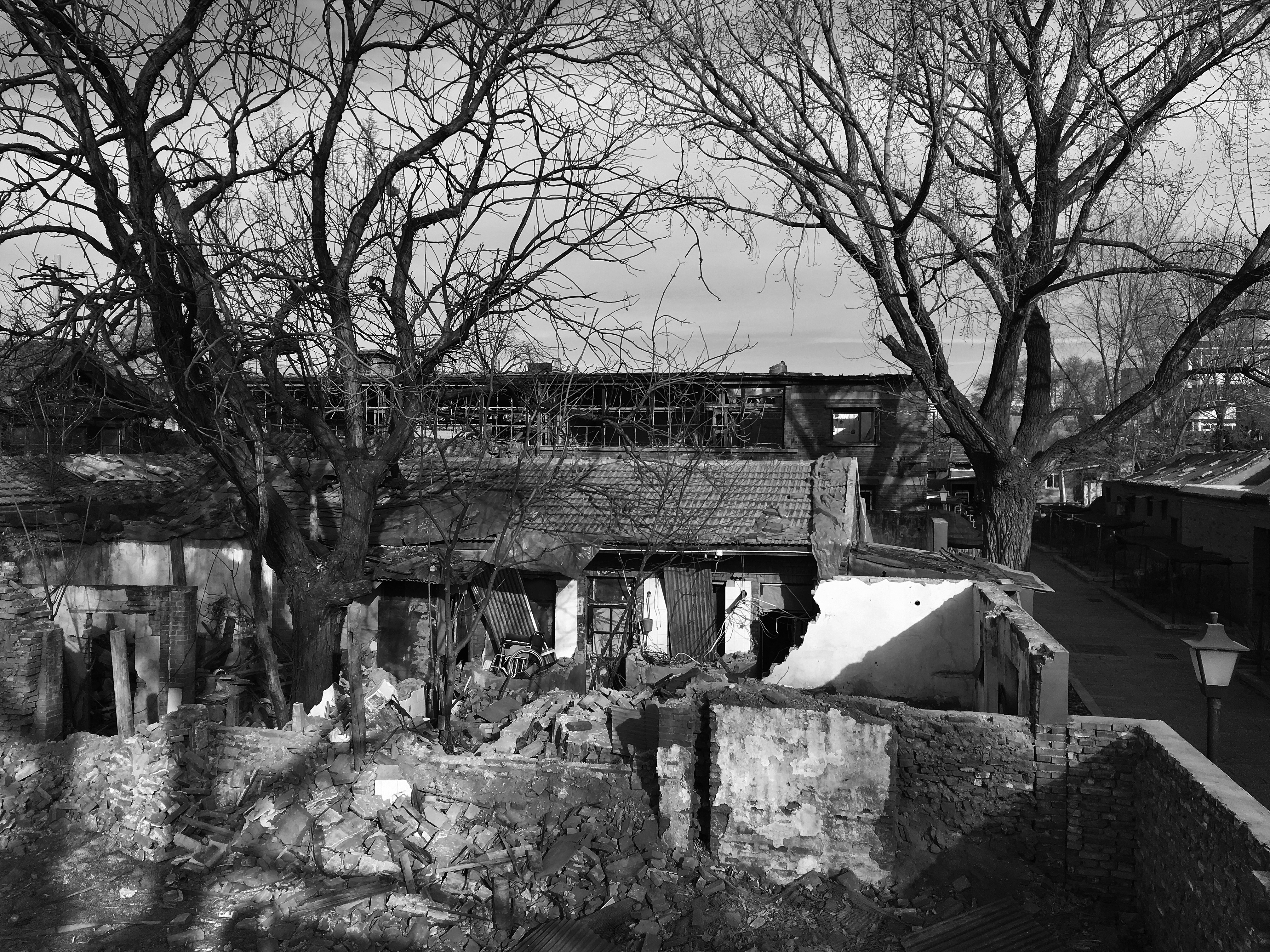
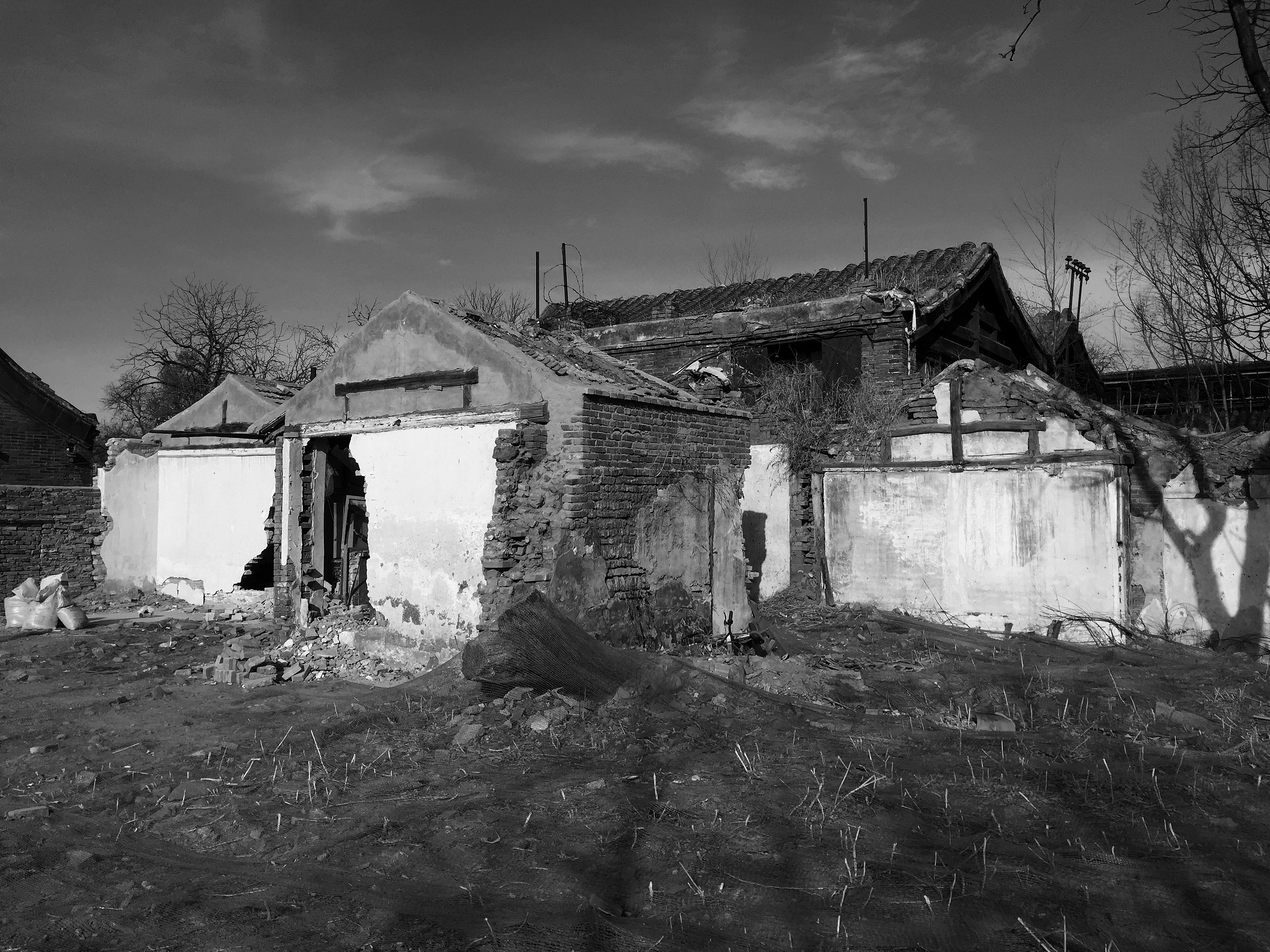
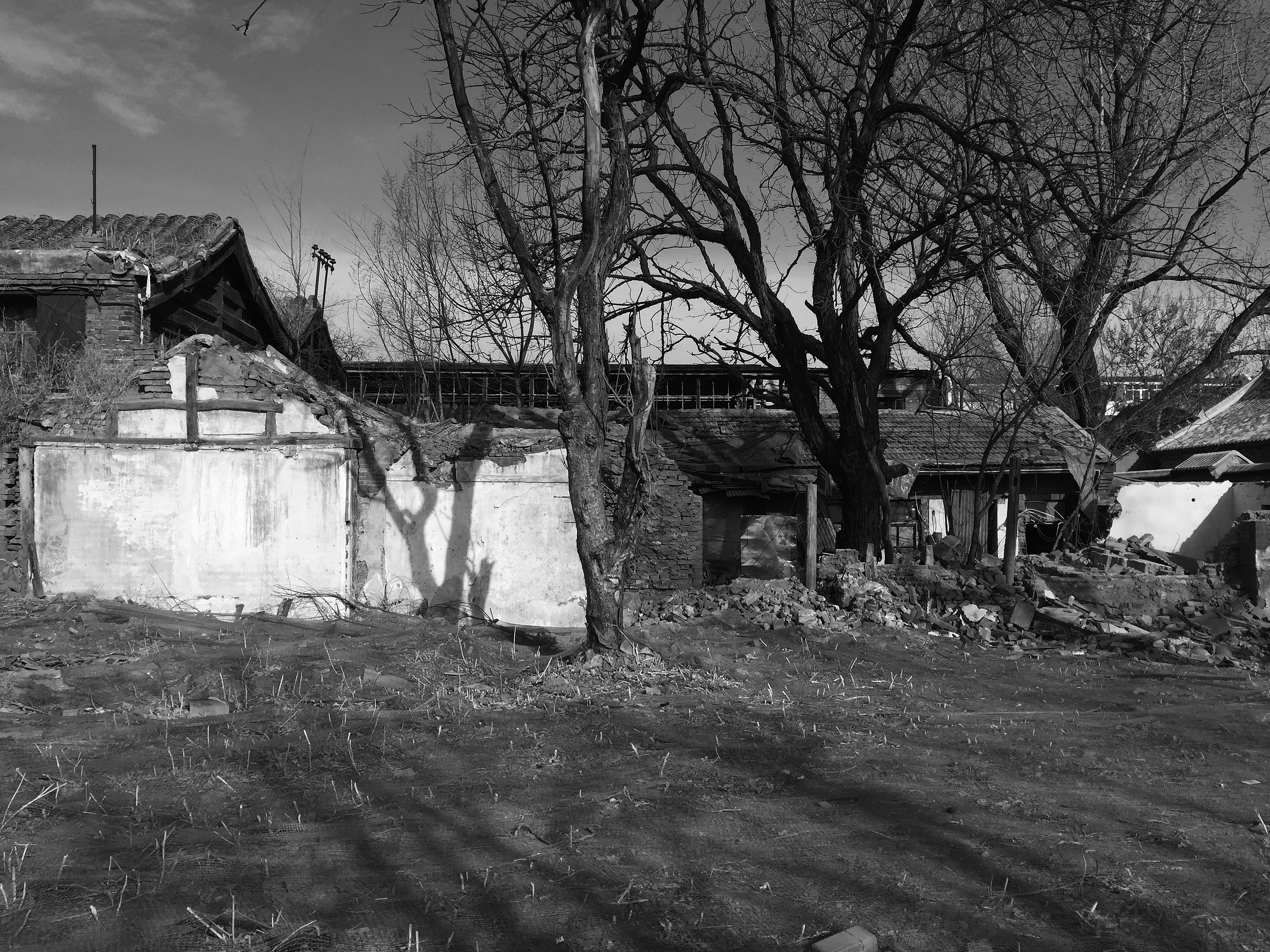
然而这一切却正在消散。在近几十年先后经历了拥挤群居的杂院时代、集体搬迁的腾退潮之后,人走了,院子空了,房屋成片坍塌,城市肌理和文化记忆被破碎分解。如今只剩下南院一间残房、关帝高庙遗存的两座偏屋,以及屋顶塌落、四面漏风的破败厂房,其余的都已消失在一片土堆瓦砾中。
However, these old buildings and memories are gradually vanishing. In recent decades,after experiencing the era that families lived crowdedly and moved out collectively, the houses in yards are abandoned, collapsed and destroyed. That causes the rapid disappearing of urban texture and cultural memory. And now in the large courtyards, except for a dilapidated house remaining in the South Courtyard, two wing rooms in Guandi Gao Temple, as well as the roof-collapsed run-down factory, the rest have crumbled into dust and disappeared in a pile of rubble.
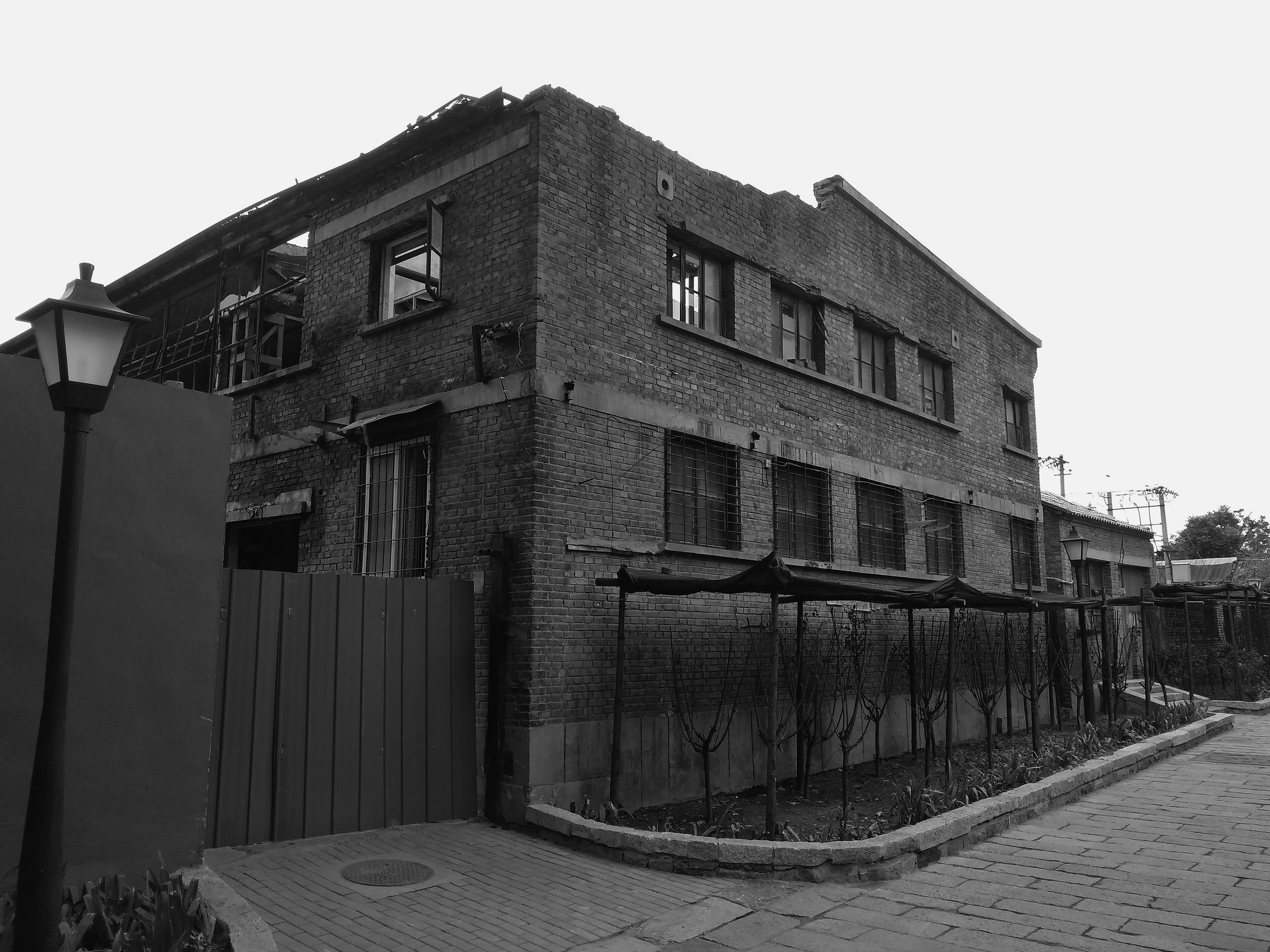

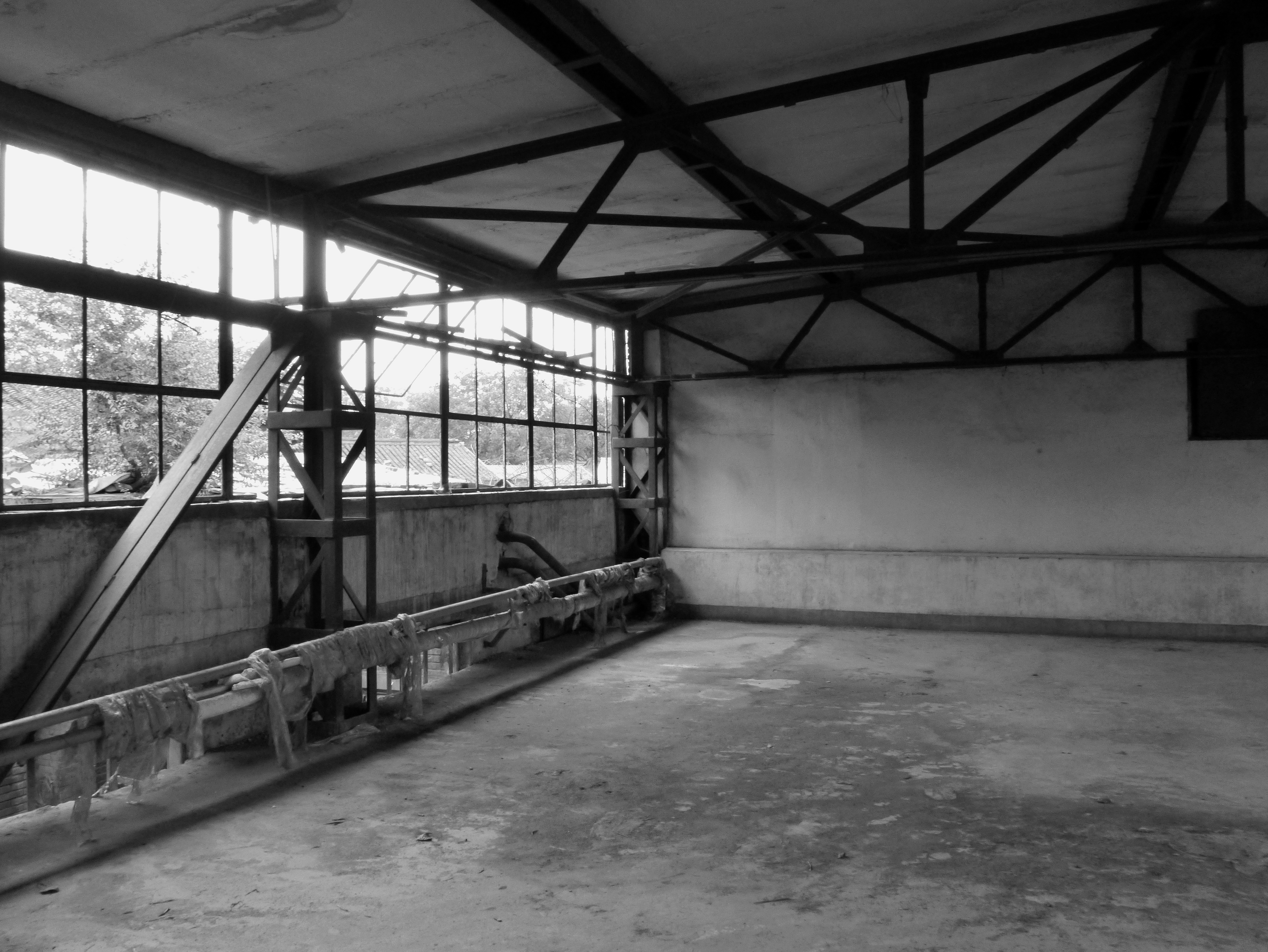
本次改造行动旨在通过适当的介入,修复城市文脉,留住文化记忆,并使城市与社区恢复生机活力。
The restoration project aims to restore the city's cultural context, preserve cultural memory and revitalize city and communities through appropriate intervention.
微胡同与连续院落
建筑师首先对用地变迁的过程进行了深入的调研梳理,对仅有的遗存给予保护,然后谨慎选择一部分损毁的建筑体予以重建,形成院落空间群,使缺损的城市空间肌理重新获得感知。同时借由特意留出的缝隙,将一系列“微胡同”引入院落内部,作为外部城市街道的内向延伸,带动整个院落群内外空间的连续流动。
The architect first carried out in-depth archaeological research and analysis of the process of land change. The remaining buildings are protected, the damaged part of the buildings are selected carefully for rebuilding to develop a courtyard group, so that the defective space texture of city can be recognized again. At the same time, a series of "Tiny Hutongs" are introduced into the courtyard by the specially reserved gaps, which are the inward extension of the outer city streets and drive the continuous flow of the inner and outer spaces of the whole courtyard group.
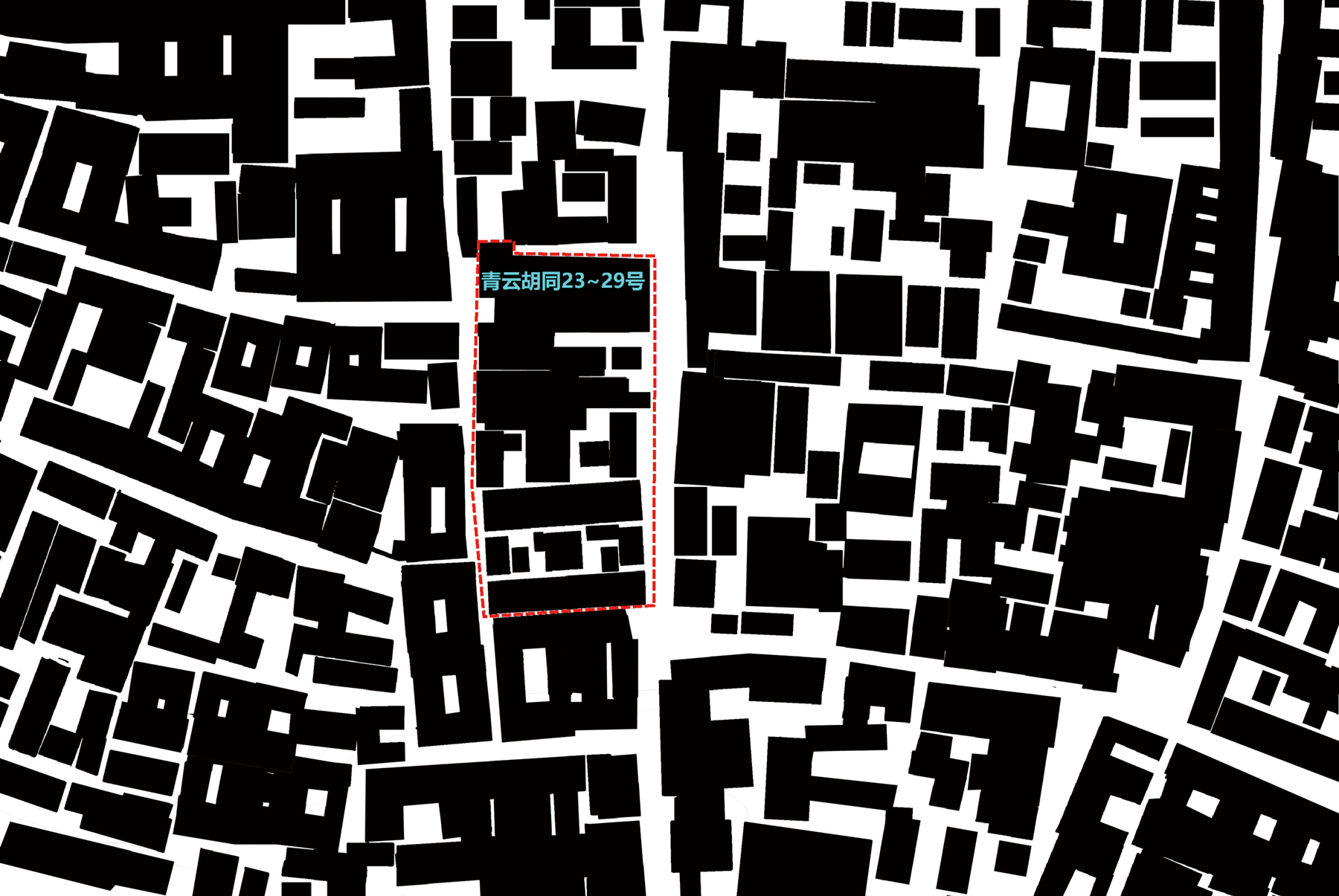
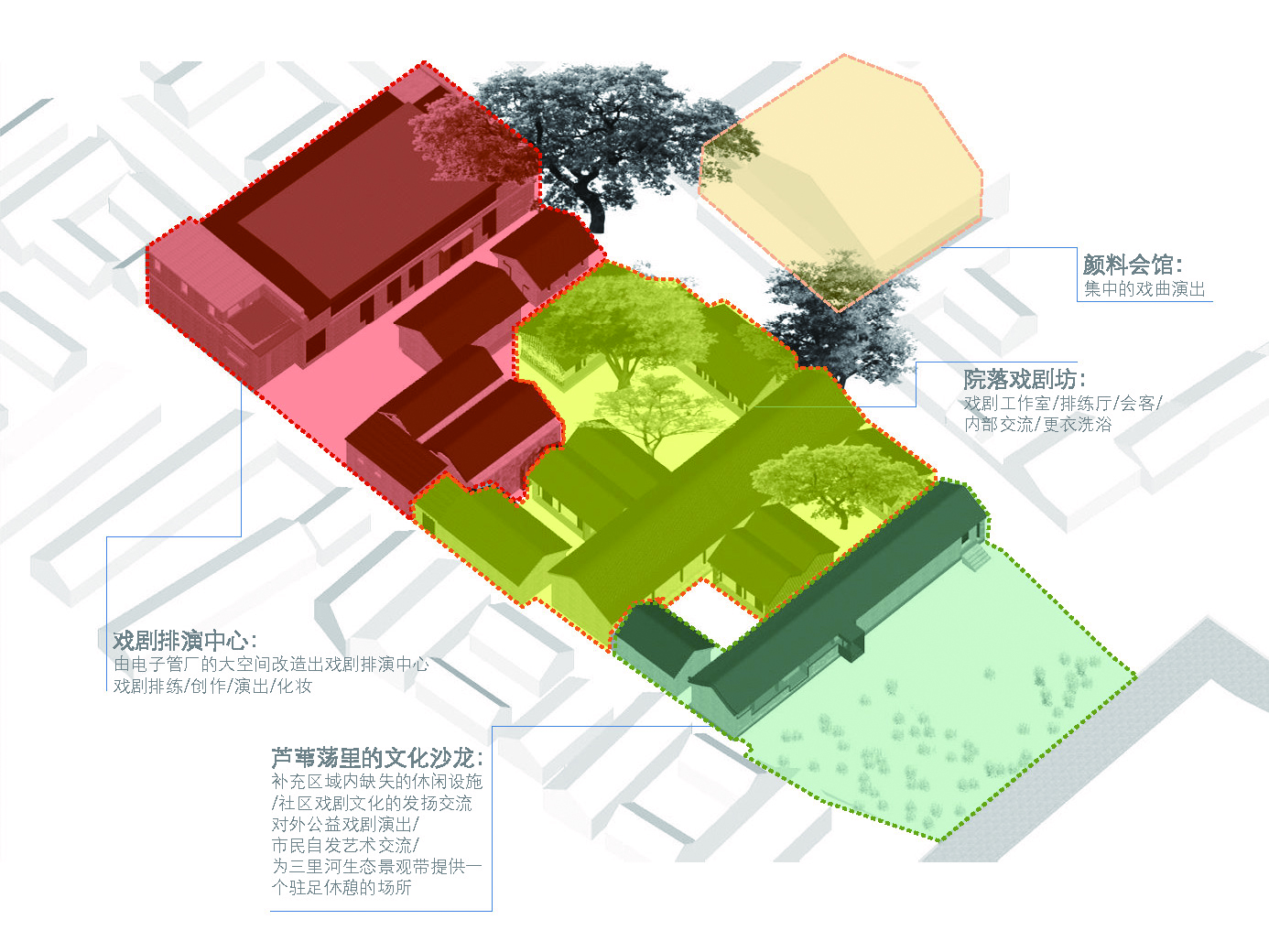
记忆载体
建筑不只是无机的物质,更是活着的历史。建筑师在改造中对真实遗存的历史多样性给予了肯定和尊重,破损与完好、红砖与灰砖、厂房与合院的冲突,被包容,甚至被强化。
Architecture is not only an inorganic substance, but also a living history. During the redevelopment, the historical diversity of real remains has been affirmed and respected, and the conflicts between the damaged and intact, the red brick and gray brick, the factory building and courtyard are all-inclusive and even strengthened.
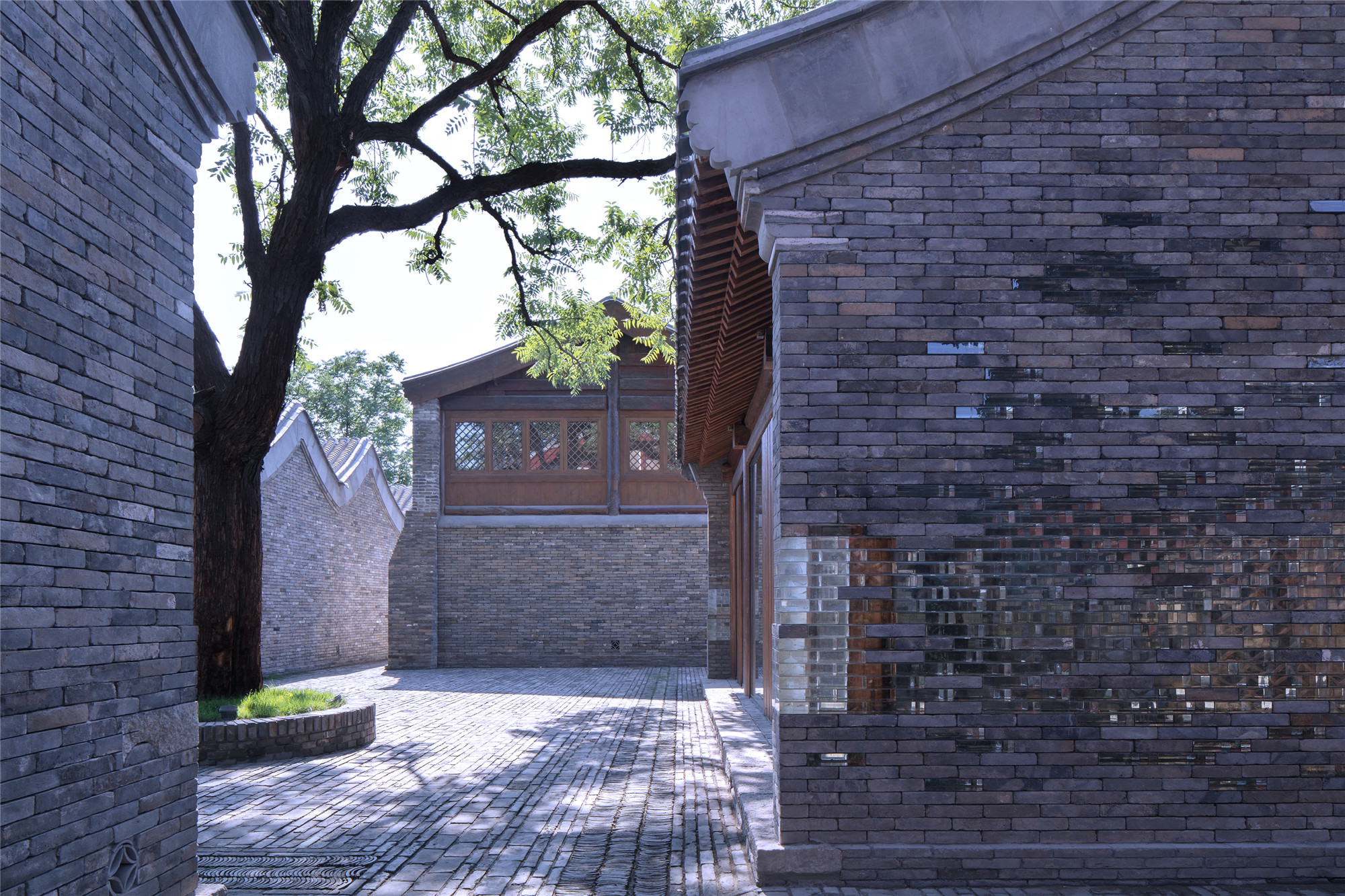
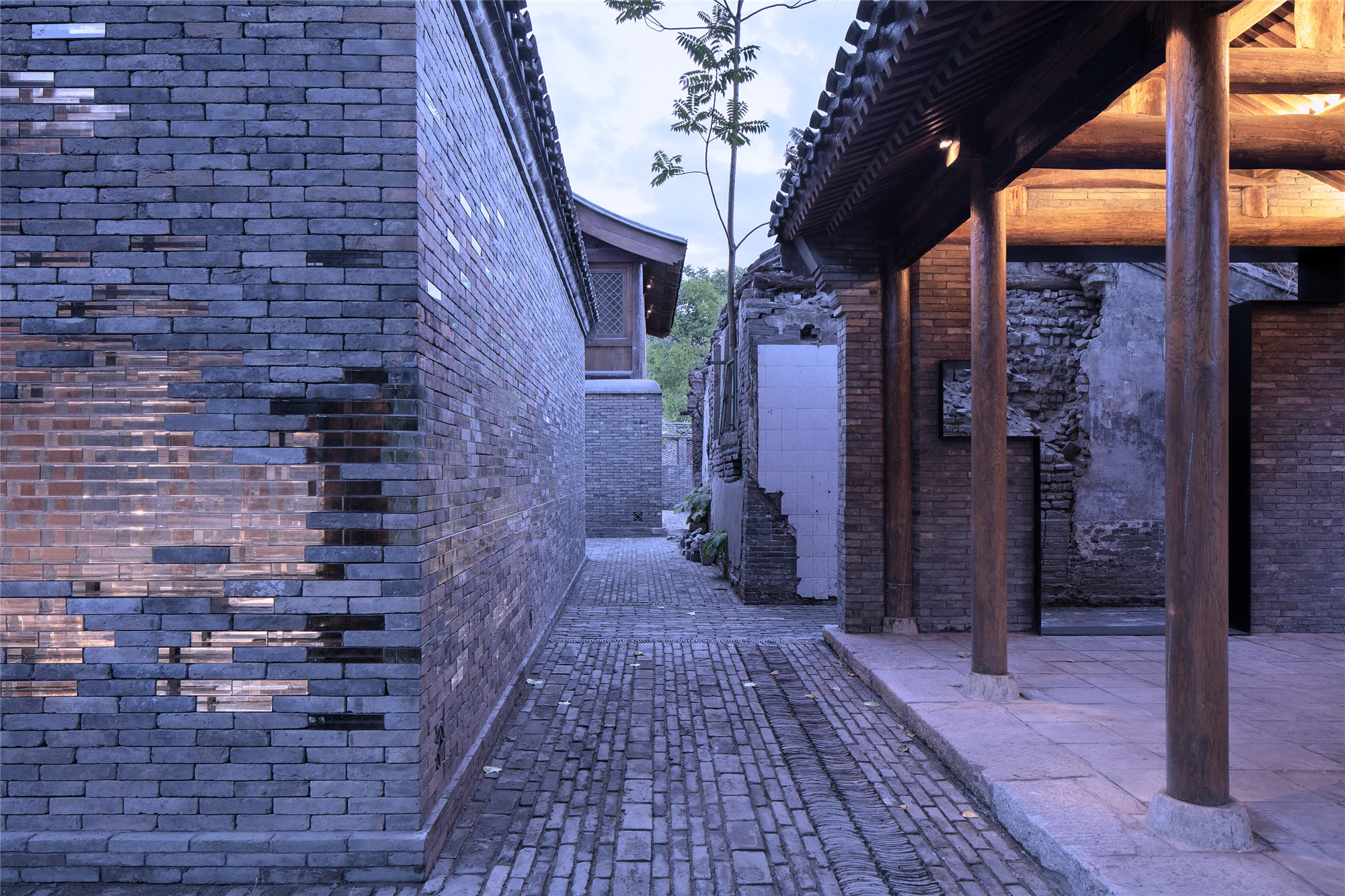
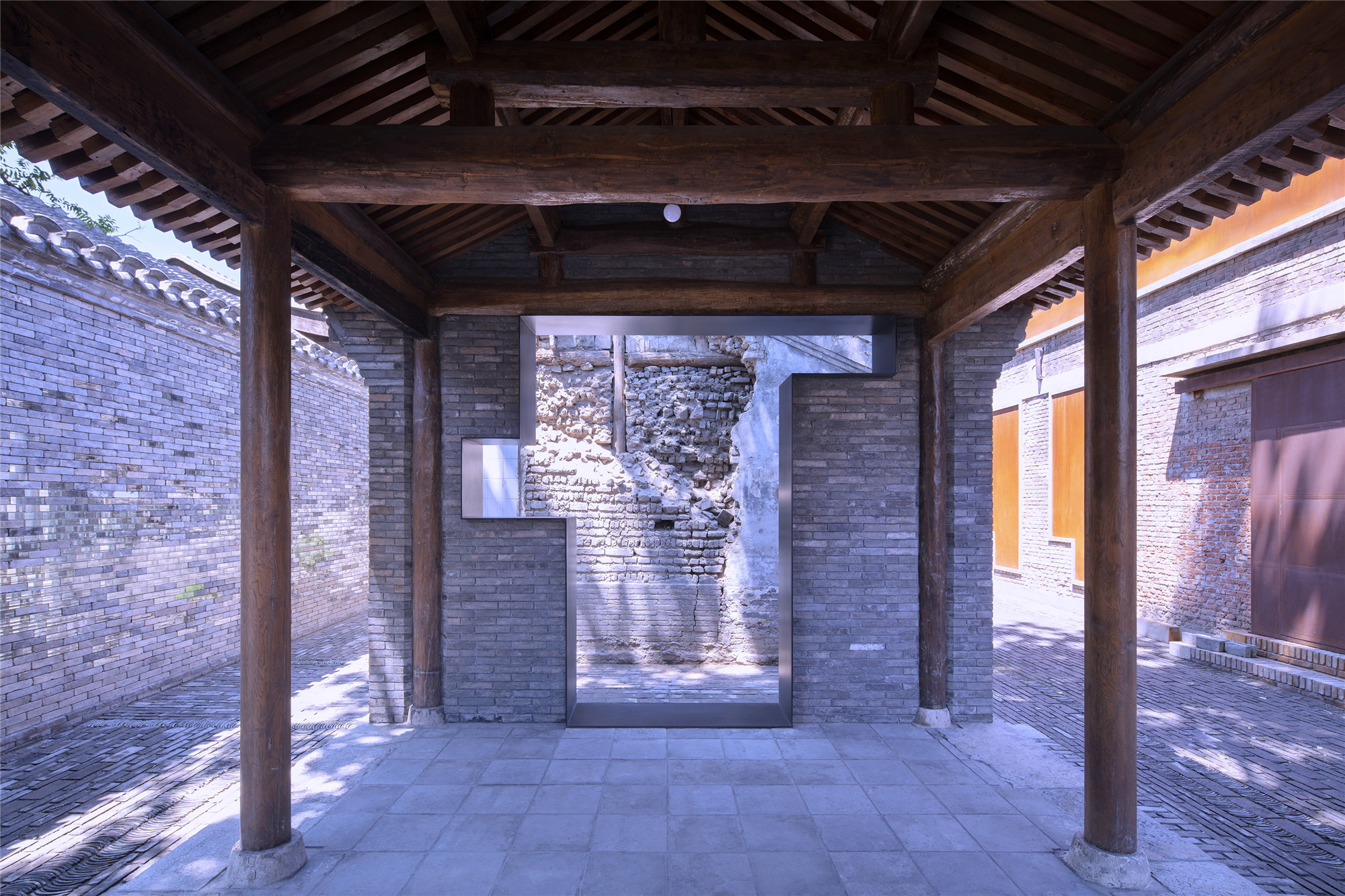
高庙遗留残墙被原样保留下来,作为沧桑的见证。有些建筑进行了必要的加固与缝补,用梯台状的砖扶壁来支撑倾斜将倒的墙;用新木将老残柱上下墩接,使其恢复结构强度,新措施与旧构件牢牢锚固,生长在一起。经过对土堆瓦砾考古式的清理发掘,湮没已久的几组梅兰芳旧居大青石柱础,被重新发现、归位。其他周边散落的老物件和材料——老基石、旧砖、瓦片,都被收集起来,作为时光碎片随机错位混砌到新的墙体和地面中。
The residual wall left by the Gao Temple is preserved as it was, as a witness to the interchange of history. Some buildings have been reinforced and patched as necessary. The inclined and collapsed walls are supported by terraced brick buttresses, and the old residual columns are butted up and down with new wood to restore their structural strength. The new measures are firmly anchored and grown together with the old members. After archaeological cleaning and excavation of mounds and rubble, several groups of hard fahlunite column bases Mei Lanfang's former residence have been rediscovered and returned to their original places. Other old objects and materials scattered around--old cornerstones, old bricks and tiles--are collected and randomly mixed into the new walls and floors as time fragments.
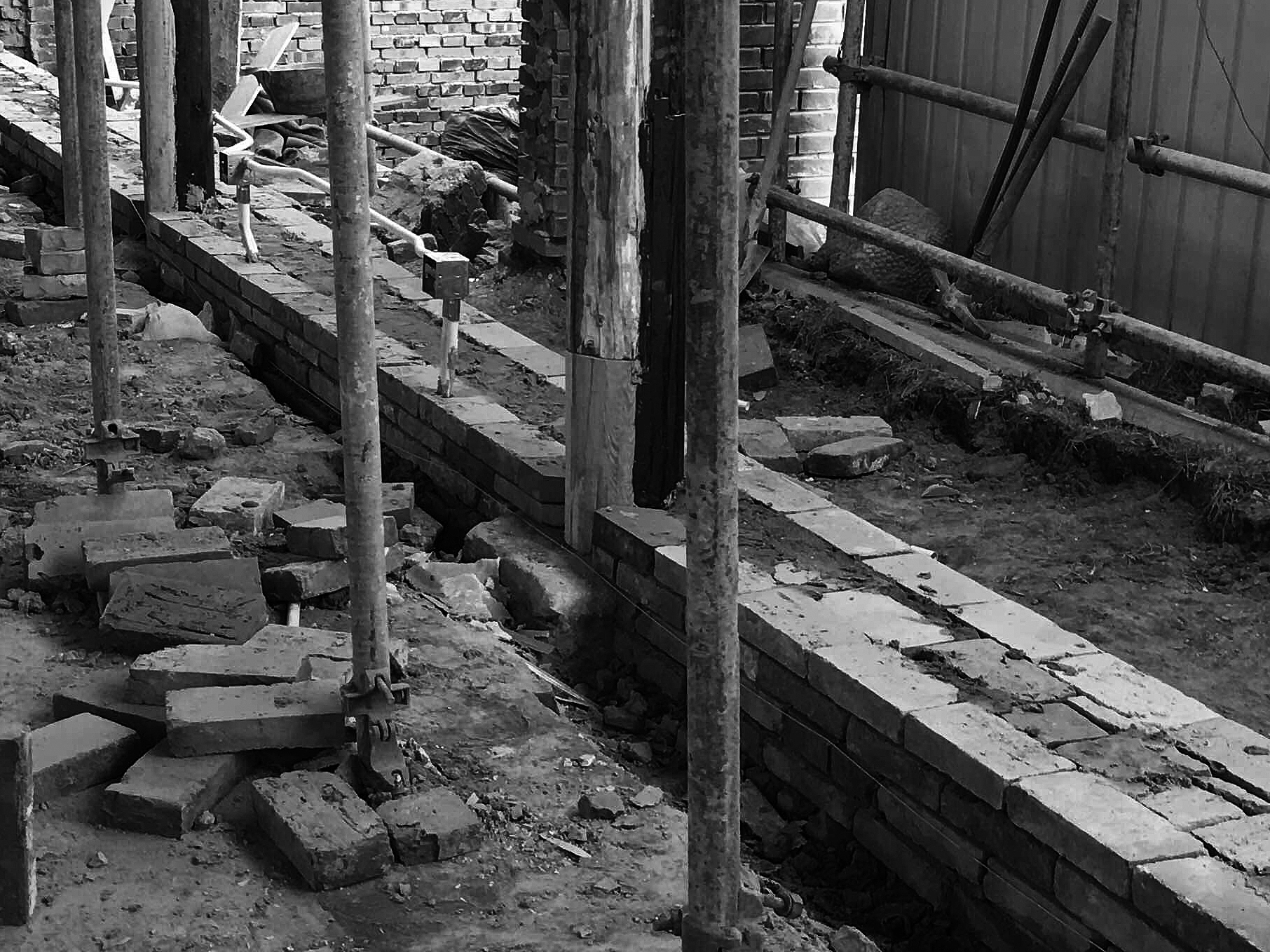
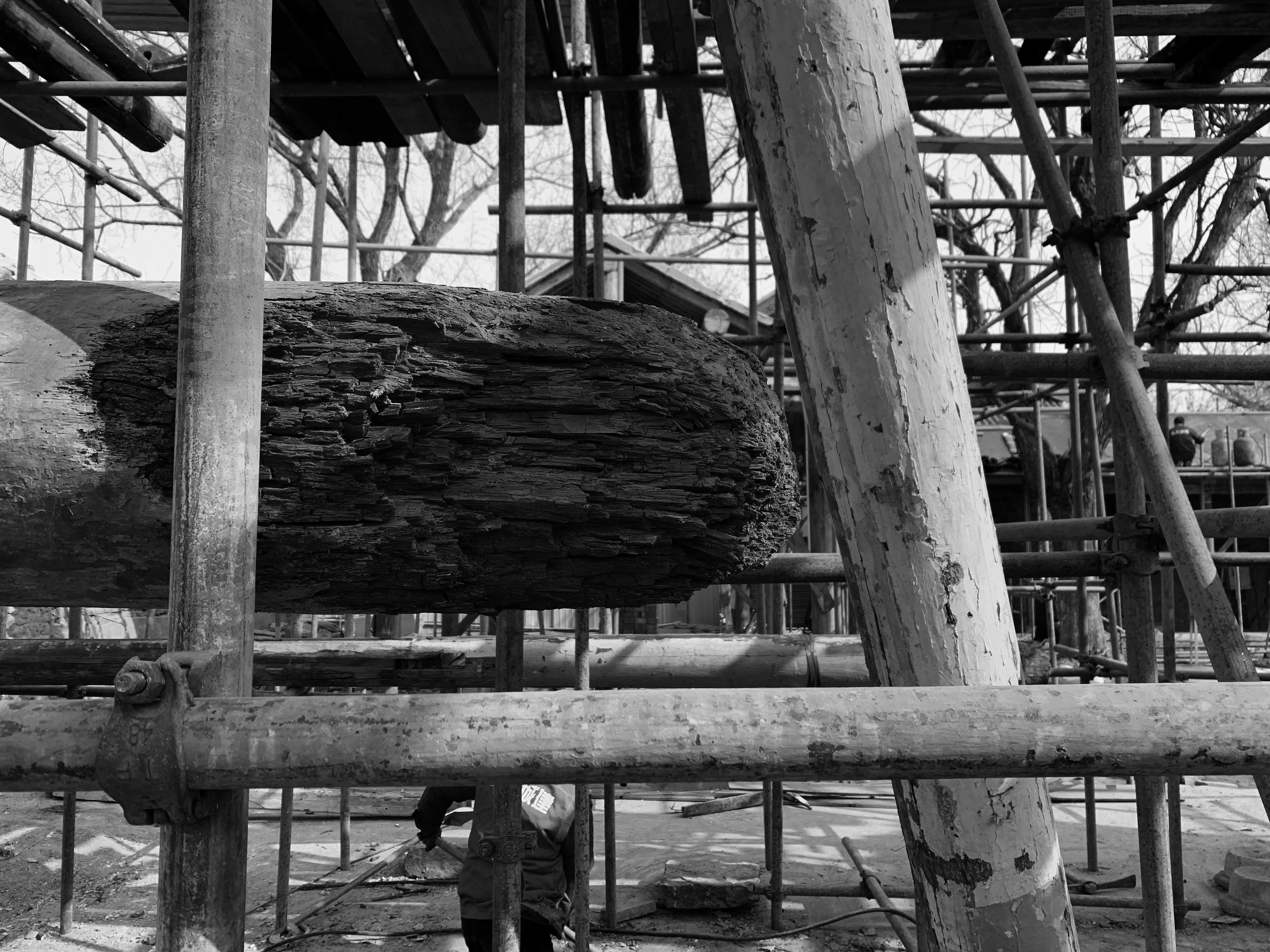

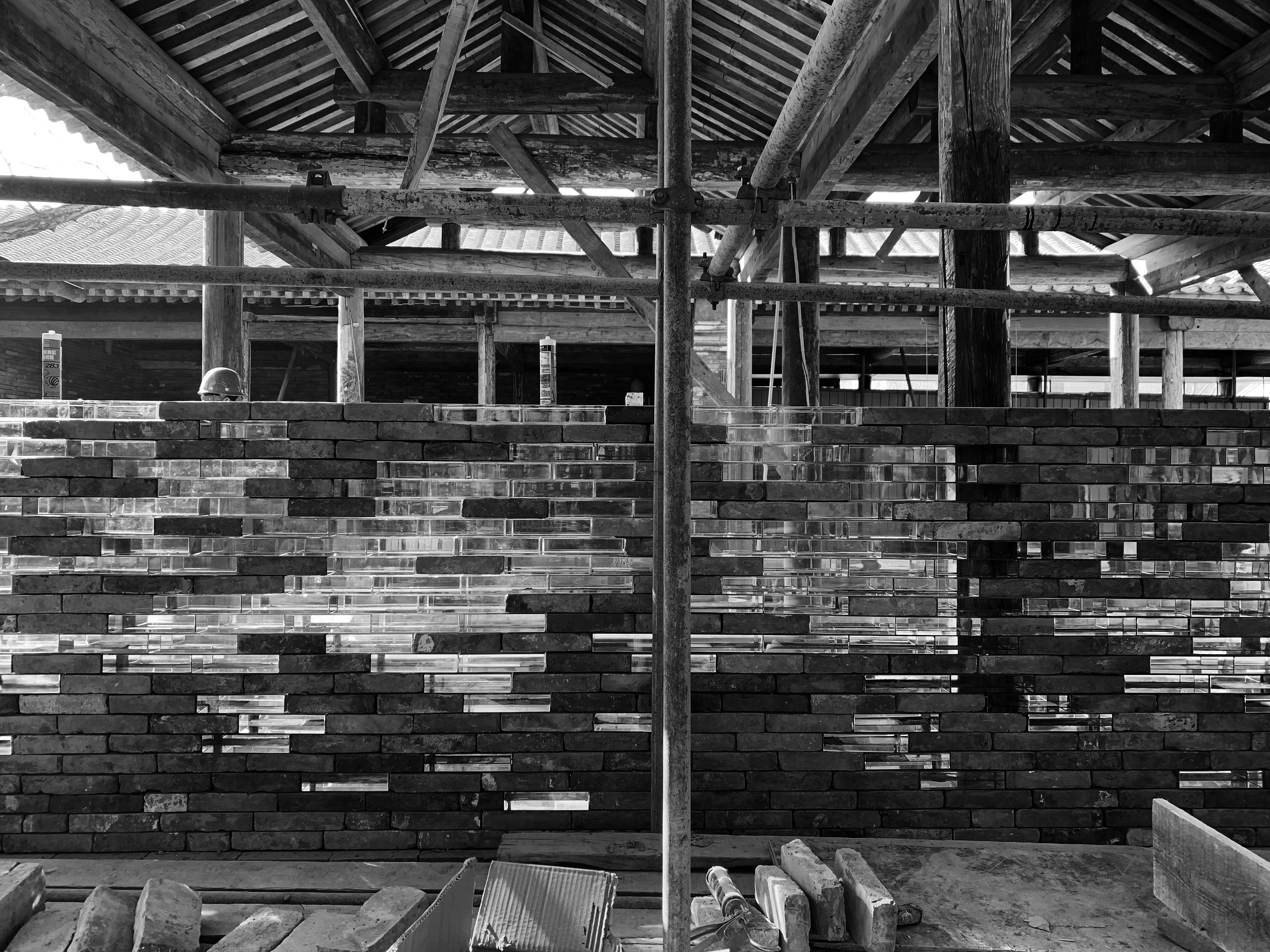
复建房屋的砖墙中部,如云雾般插入了大量弥散的玻璃砖,房屋实体的存在感被削弱,既是对自己虚构身份的表白,又仿佛对“生而又灭、灭而又生”的轮回的追问。另有几处实砖墙被不规则钢构件穿透,留下杂院时代穿墙打洞的记忆隐喻。一截枯死多年的粗大树干,被从中院的土里清理出来,倒放在发现它的墙边,与院落里其他仍旧郁郁葱葱的大树一起见证未来的人来人往。
In the middle of the brick wall of the rebuilt house, a large number of dispersed glass bricks are inserted like clouds, and the existence of the house entity is weakened, which is not only a confession of one's fictional identity, but also a questioning of the reincarnation of being born and destroyed. Several other solid brick walls are penetrated by irregular steel members, keeping the memory metaphor of drilling holes through walls in the compound yard era. A thick trunk that has been dead for many years has been cleared out of the soil from the middle yard and placed on the wall where it was found to witness the coming and going of people in the future together with other still lush trees in the courtyard.
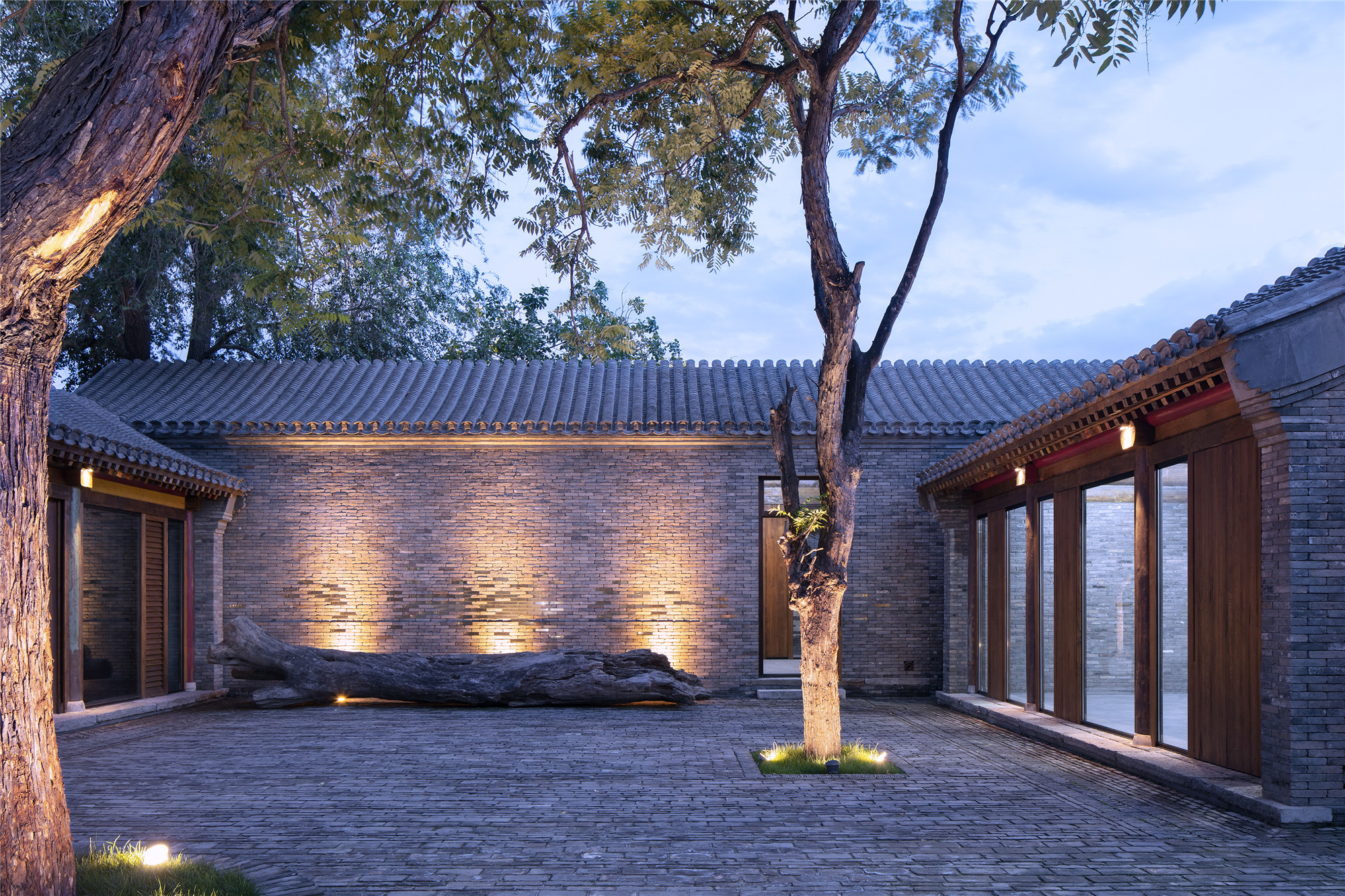
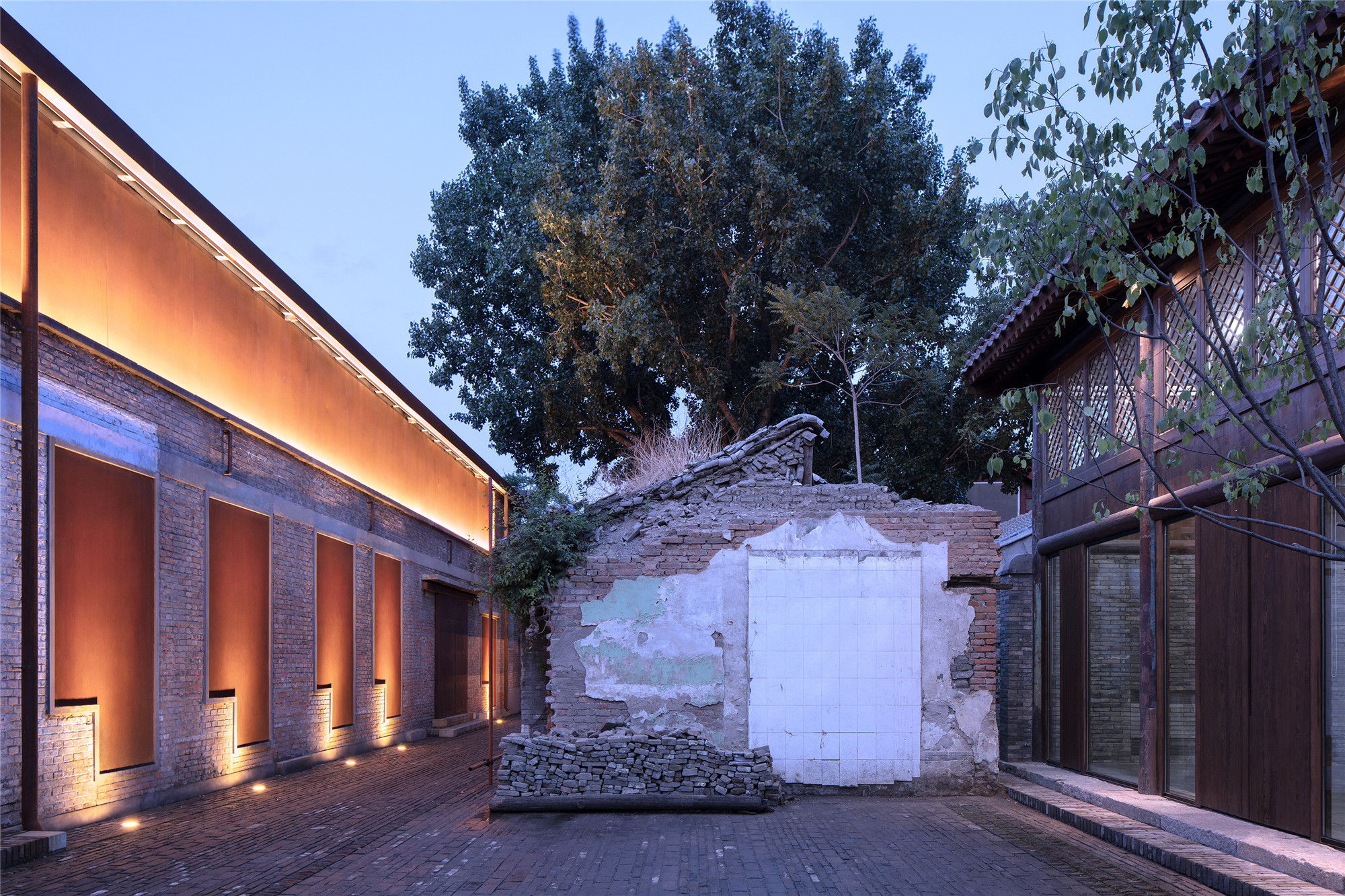
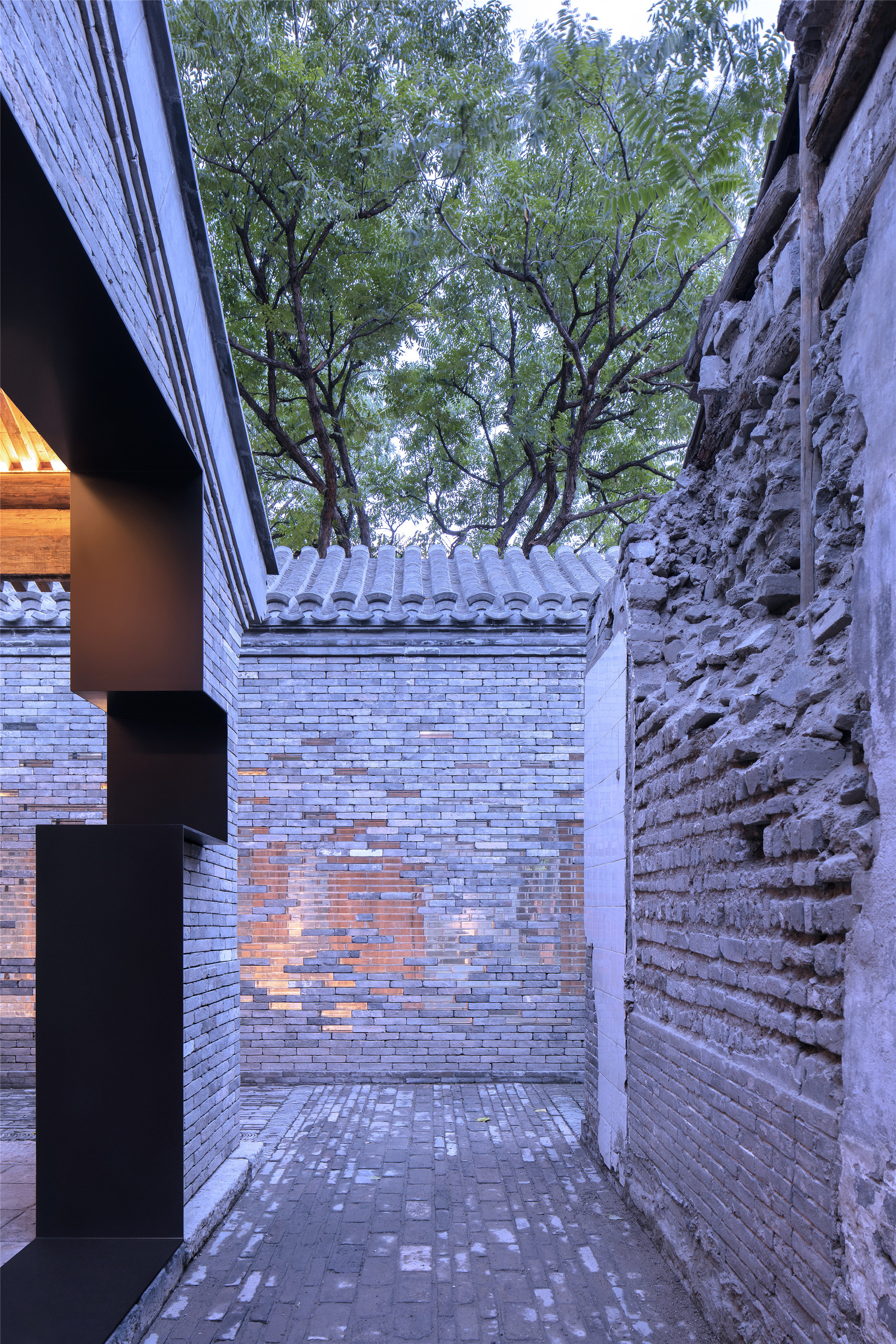
厂房以耐候钢作为主要介入材料,对红砖墙上的漏风洞口加以封闭,内部结构采用同型新角钢与老梁柱角钢对接的方式进行整体加强。
Weathering steel is used as the main intervention material in the factory building, and the air leakage hole on the red brick wall is closed. The internal structure is integrally strengthened by butting the same type of new angle steel with the old beam-column angle steel.
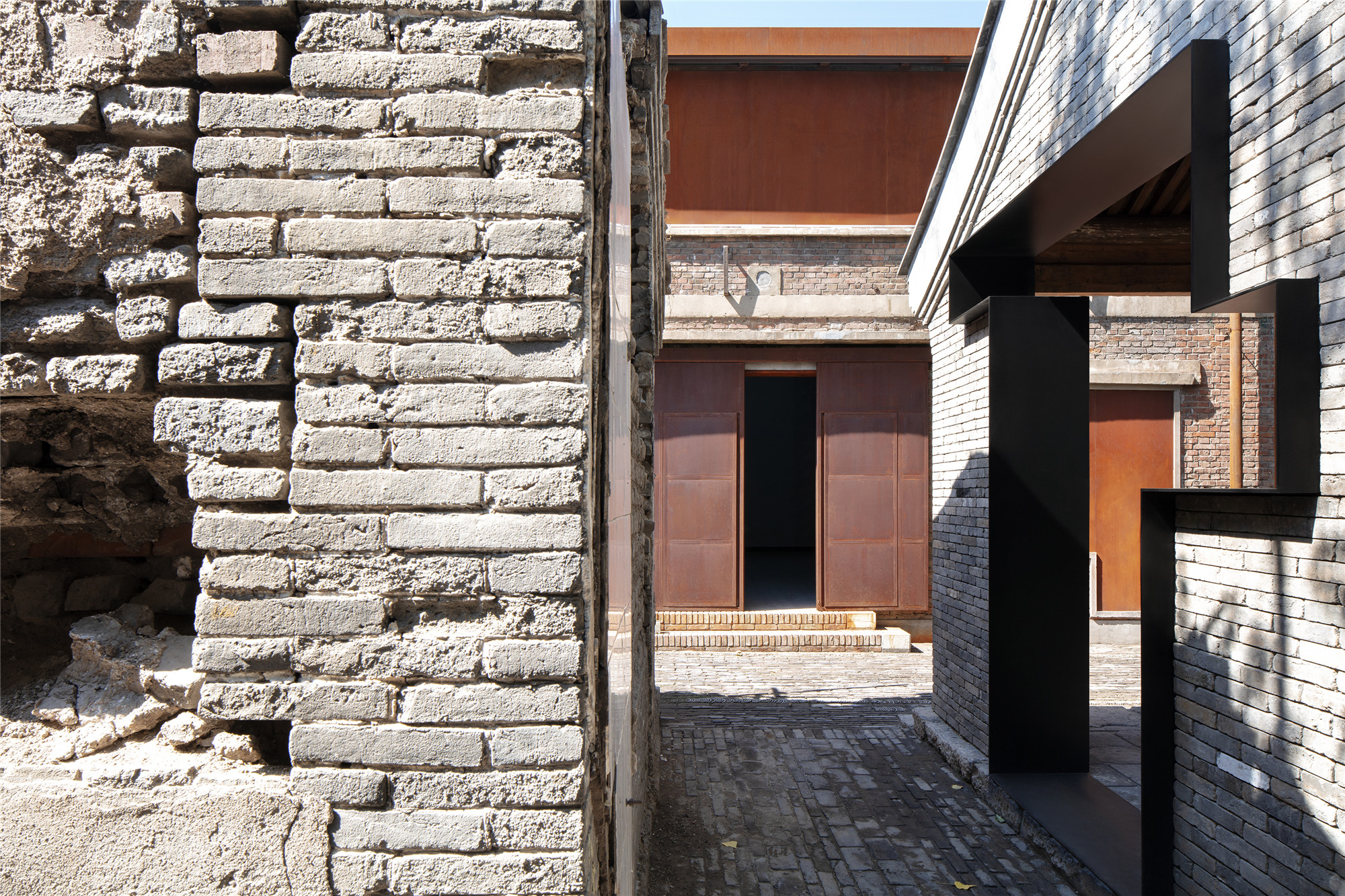

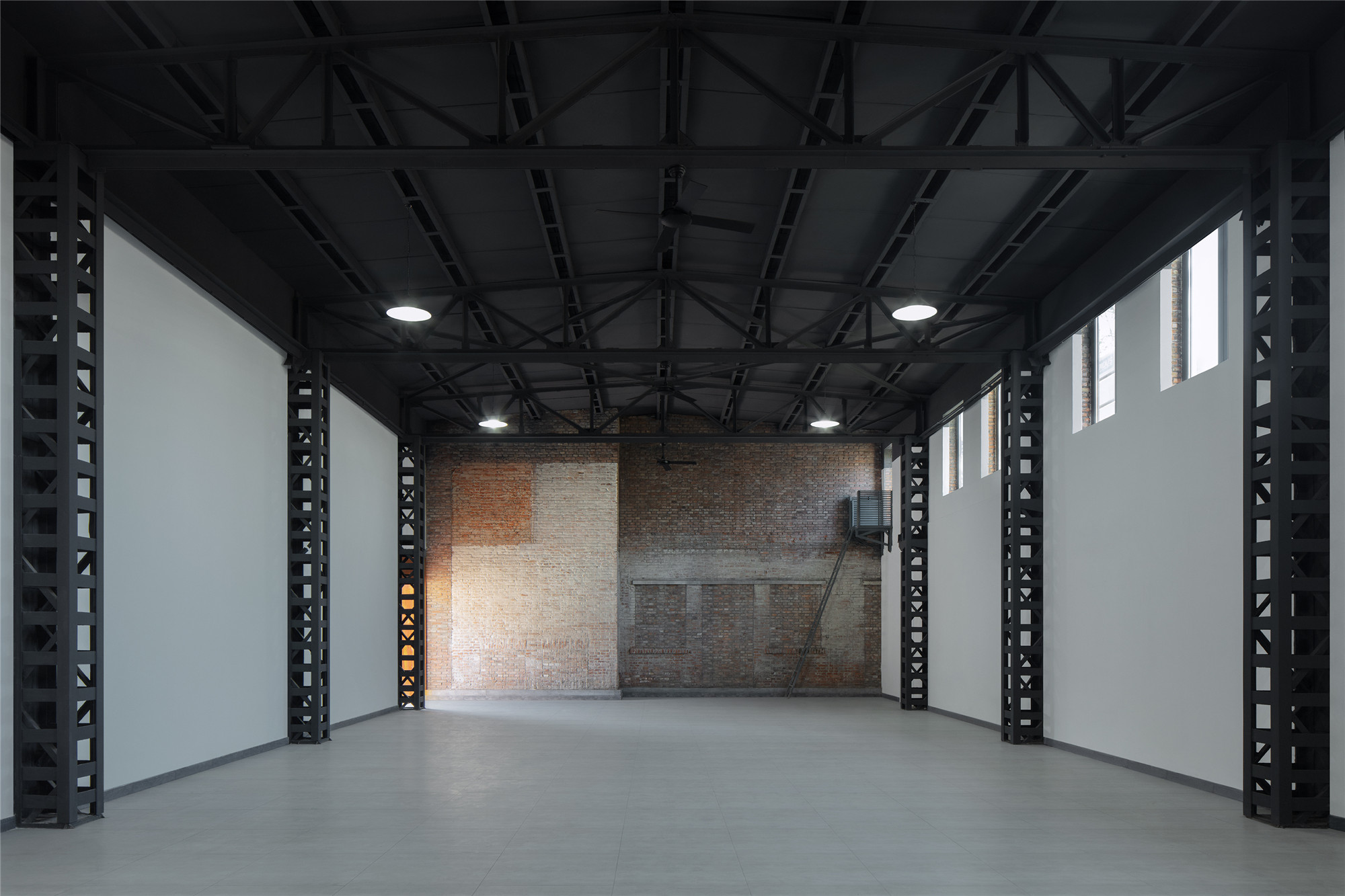
散落在各个角落,以不同方式相互对话的新材料和旧物料,寂静地诉说着各自真实的时代变迁,共同编织着可以触摸的时光记忆。
New materials and old stuff are scattered in every corner and talking to each other in different ways, silently tell their real times and changes, and weave a touchable memory of time together.
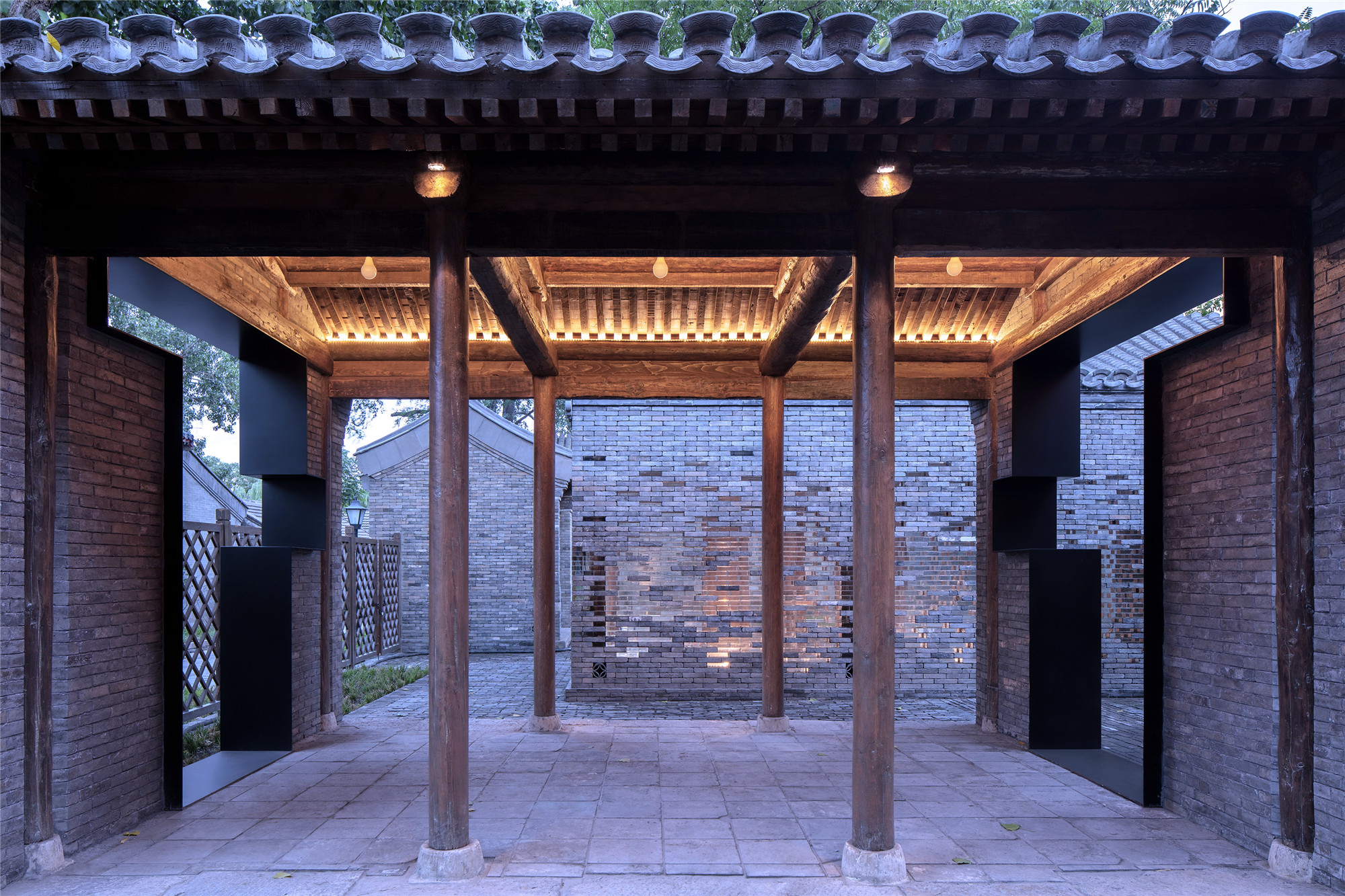
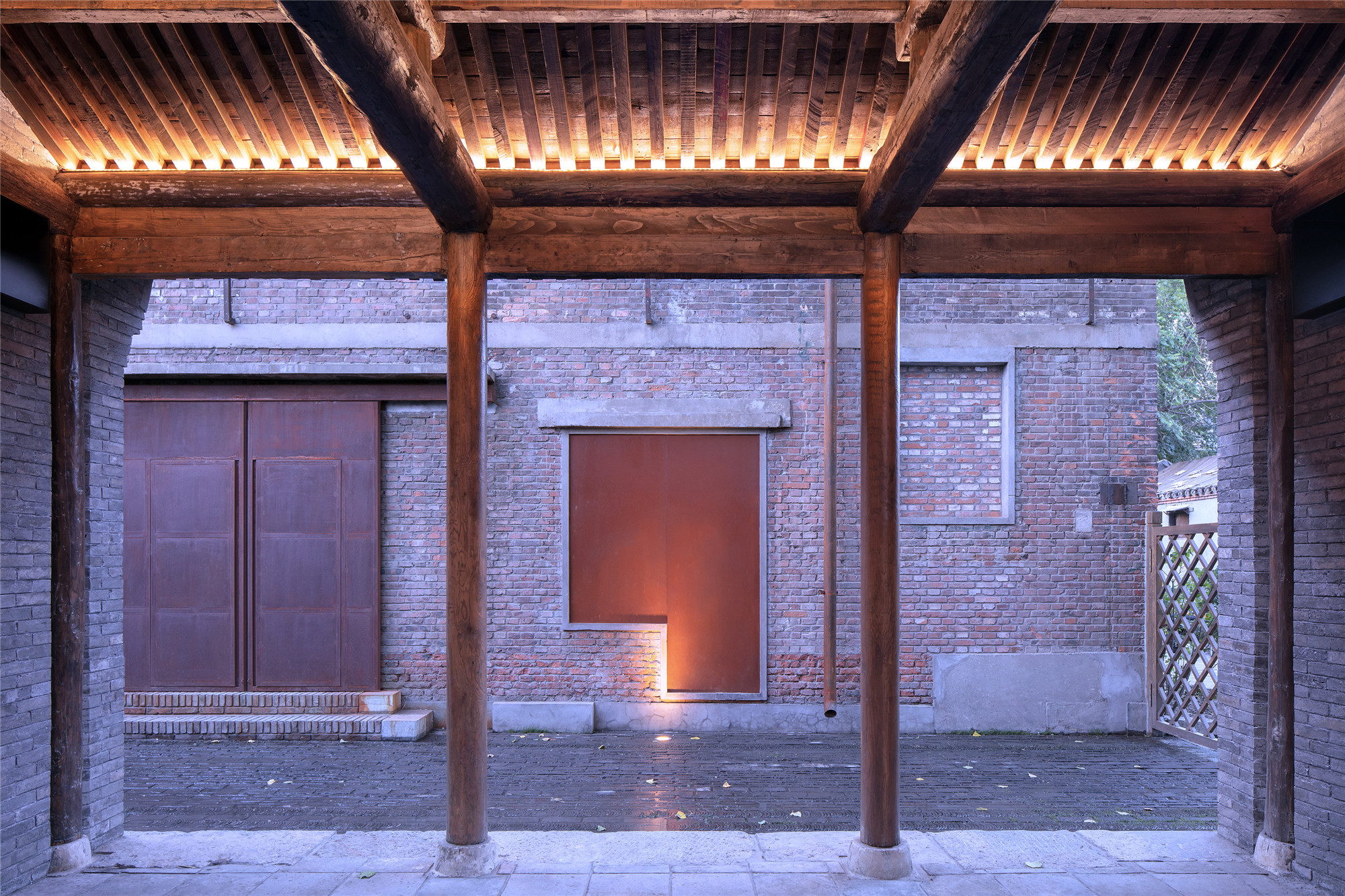
戏剧与文化
源于已有的历史积淀,这里被定位为胡同空间与戏剧文化的融合体,为周边社区与城市的复兴注入动力。与大型集中式的现代大剧院不同,一系列戏剧创作、排练、演出、交流的场所,共同组成了小尺度的散布群落,吸引着新兴的小型文化创意群体。
Stemmed from the original historical accumulation, this place is defined as a compound of Hutong spaces and opera culture, which pours impetus into the revival of the surrounding communities and cities. Unlike large-scale centralized modern theatres, a series of places for opera creating, rehearsals, performances and salons form small-scale scattered communities, attracting emerging small cultural creative groups.
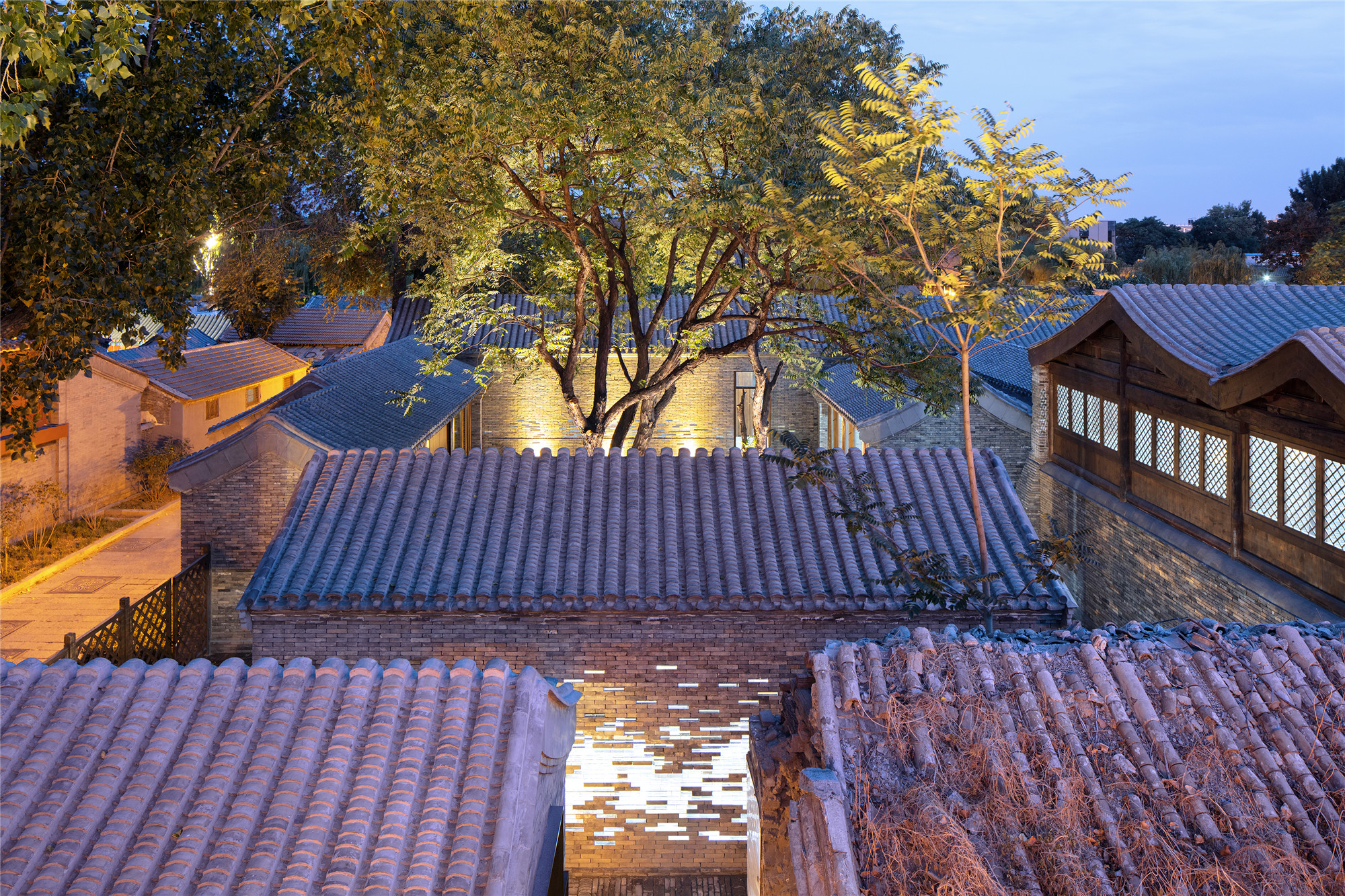

北侧老厂房和关帝高庙配房被改造成戏剧排演工厂和特色小剧场;南侧梅兰芳旧居遗址上生长出的戏剧文化交流沙龙,向南侧的三里河打开,将河沿风光与游人引入内部;中部散落的几处创意空间和连续的内部街巷,将各个部分衔接起来。为了保证各处空间的现代舒适条件,园区统筹配备了各种设施系统,每个房间内的空调设备根据实际情况,隐藏于地面之下或墙壁之中。
The old factory on the north side and the attached building of Guandi Gao Temple have been respectively transformed into an opera rehearsal factory and a special little theater. The drama and cultural exchange salon grown on the site of Mei Lanfang's former residence on the south side opens to Sanli River on the south side, bringing riverside scenery and tourists into the interior. Several creative spaces scattered in the middle and continuous internal streets connect all parts. For the purpose to ensure the modern comfortable conditions of various spaces, the park is equipped with various facilities and systems, and the air-conditioning equipment in each room is hidden under the ground or in the wall as required by the conditions.
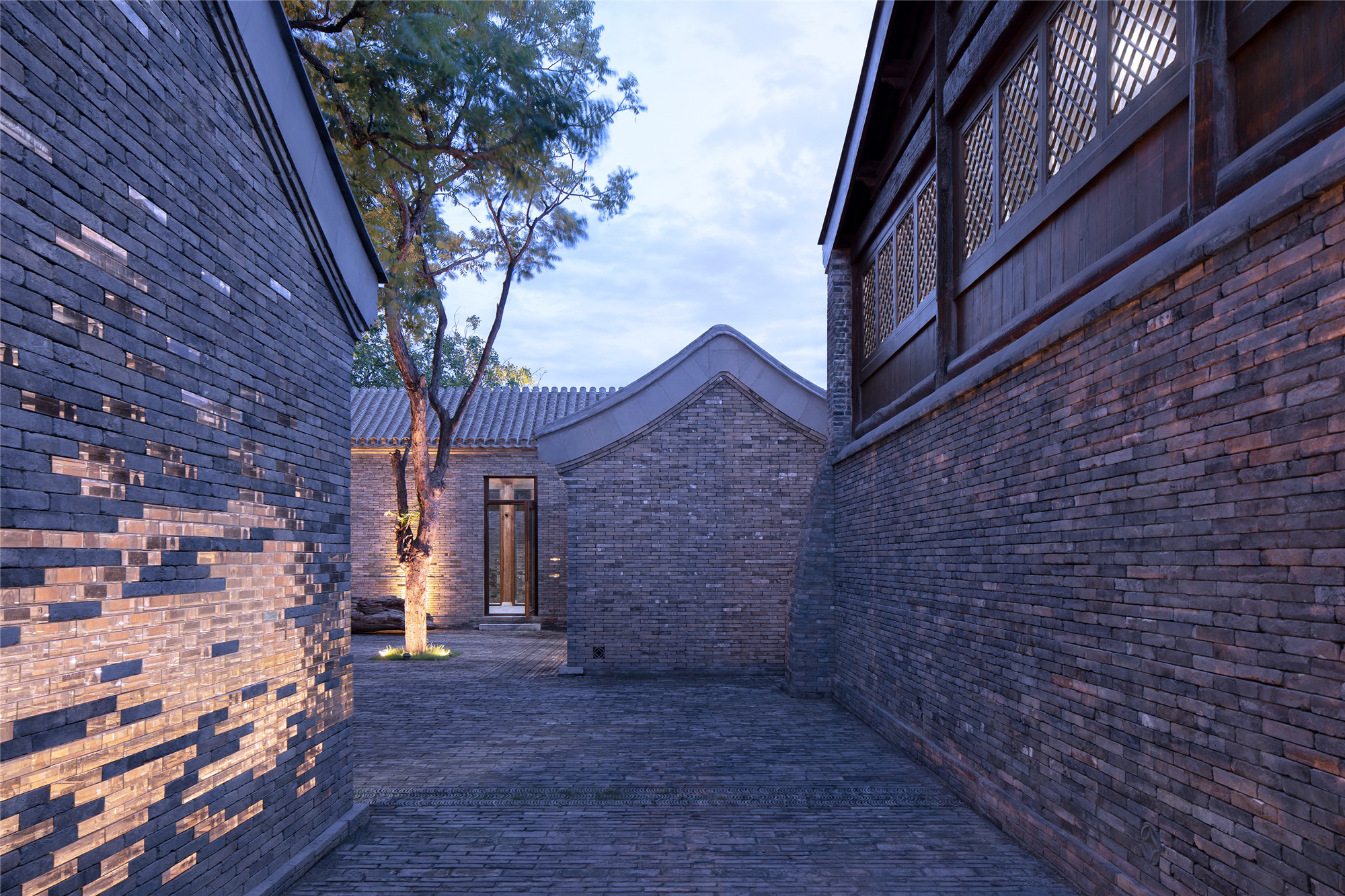
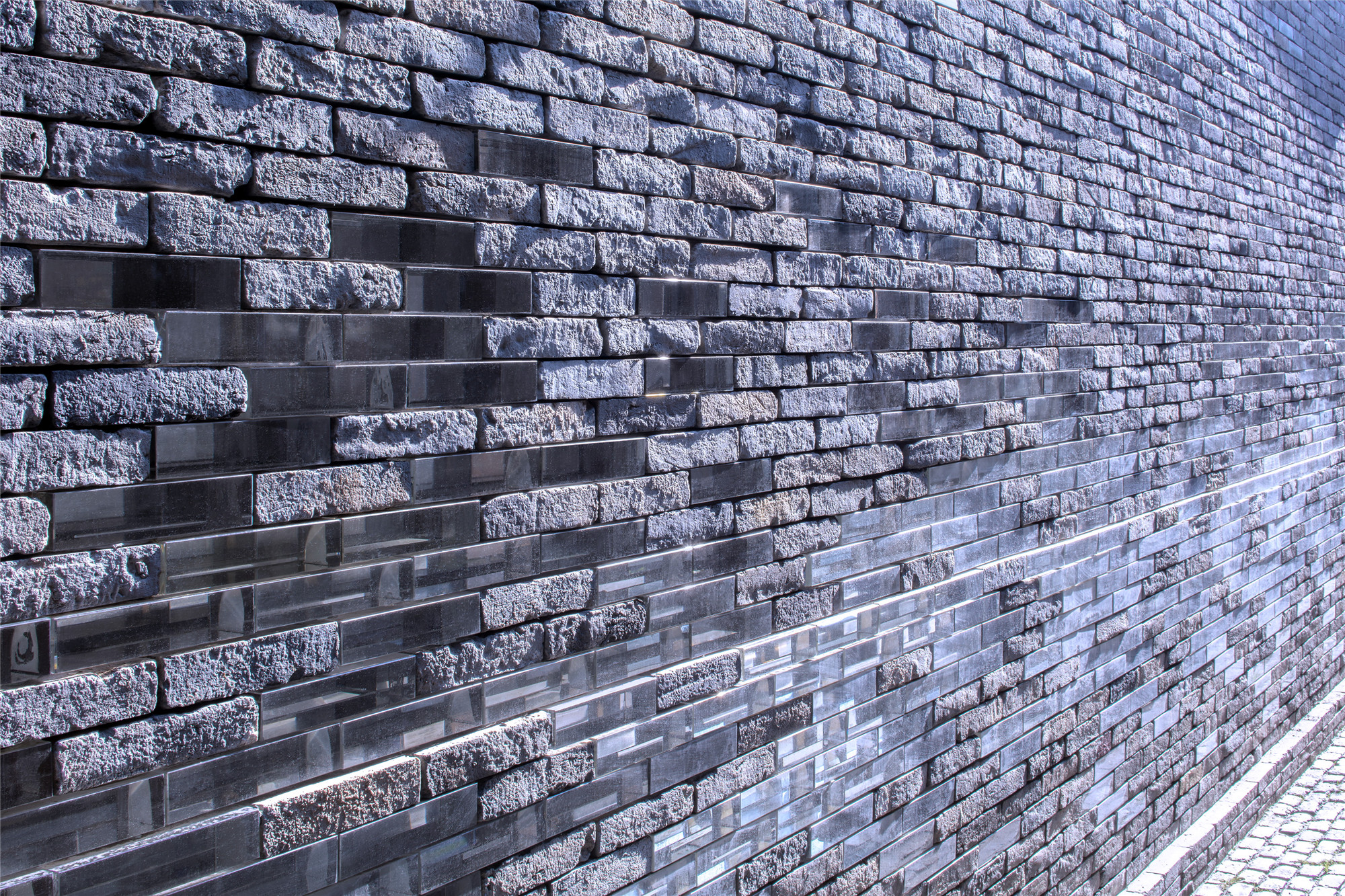
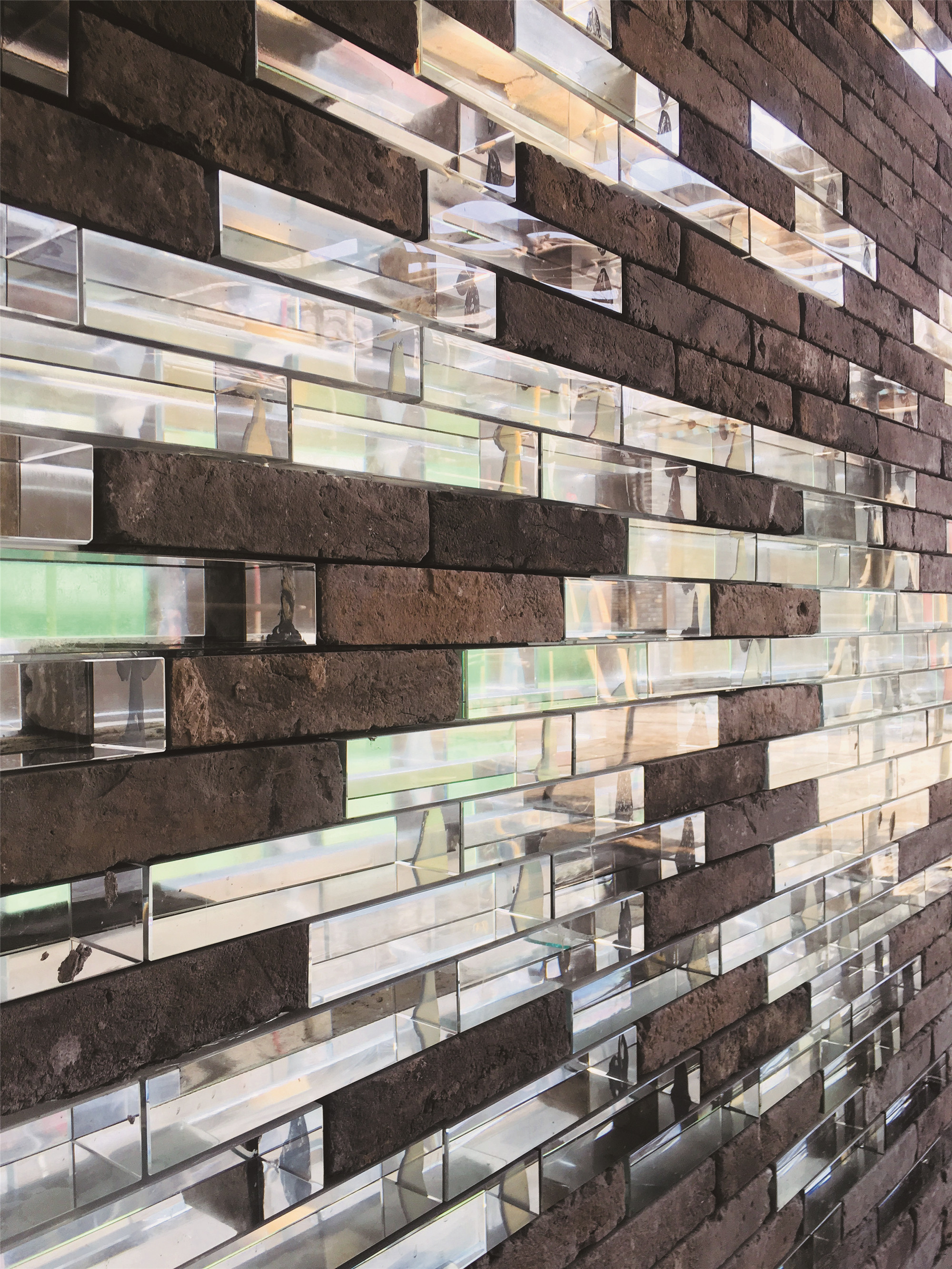
随着未来运营逐渐成熟,建筑师希望新的戏剧和文化活动突破界限,顺着流动的巷道向胡同深处漫延,融入北京老城深厚绵延的文化根基之中。
As the future operation maturing, it is hoped that the new drama and cultural activities will break through the boundaries, spread along the flowing roadway to the depths of Hutong, and be integrated into the deep cultural foundation of the old city of Beijing.
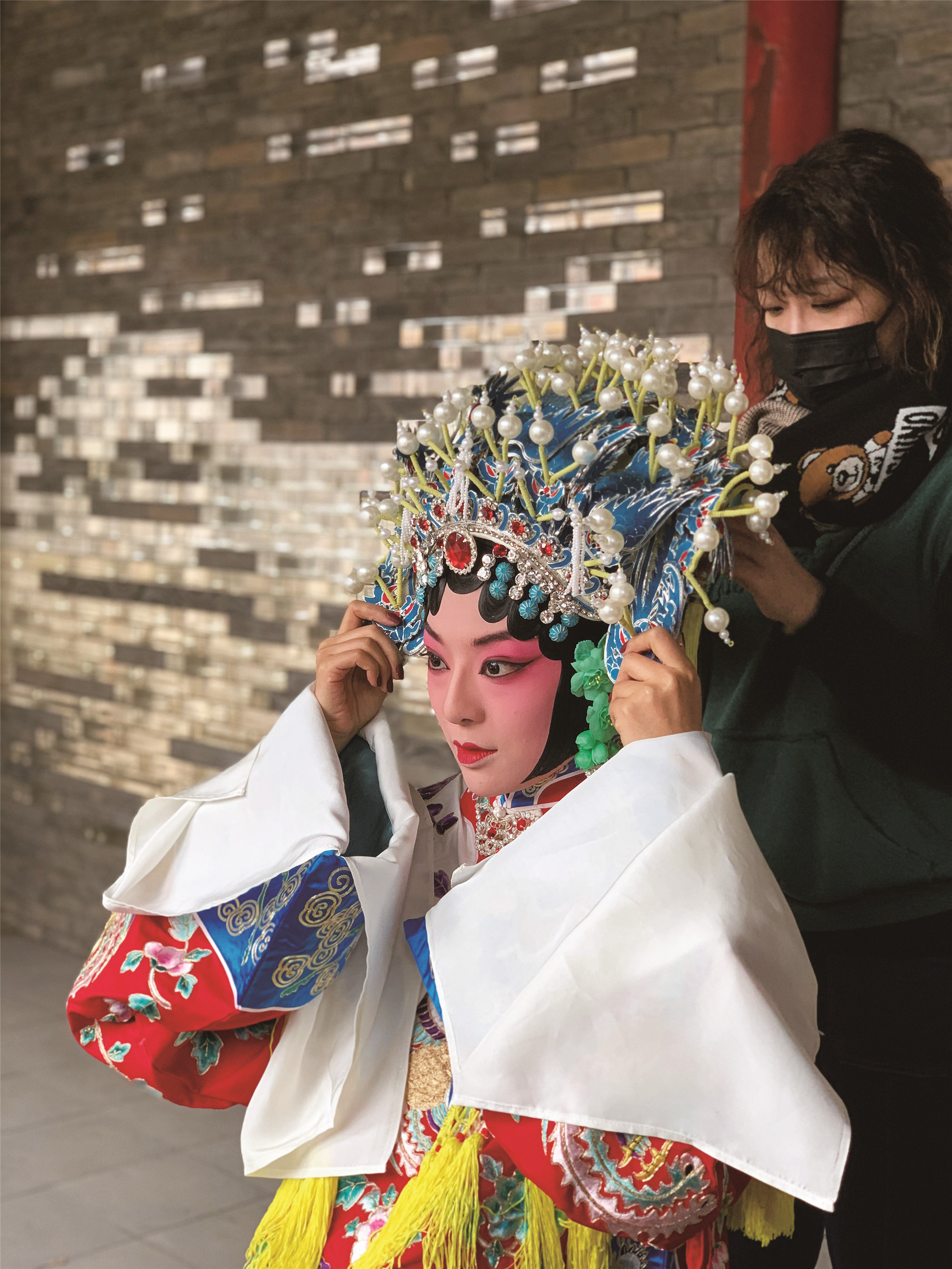
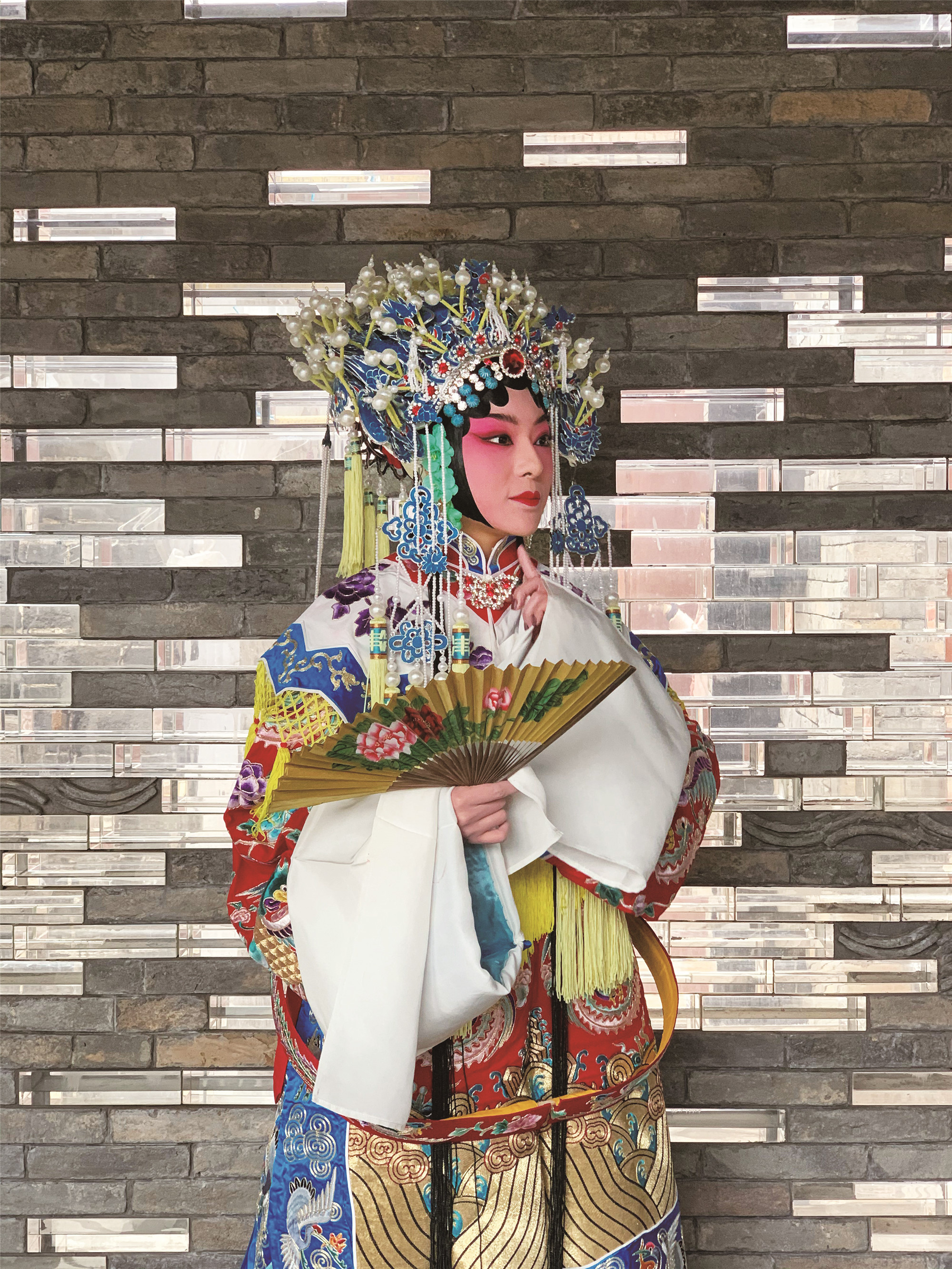
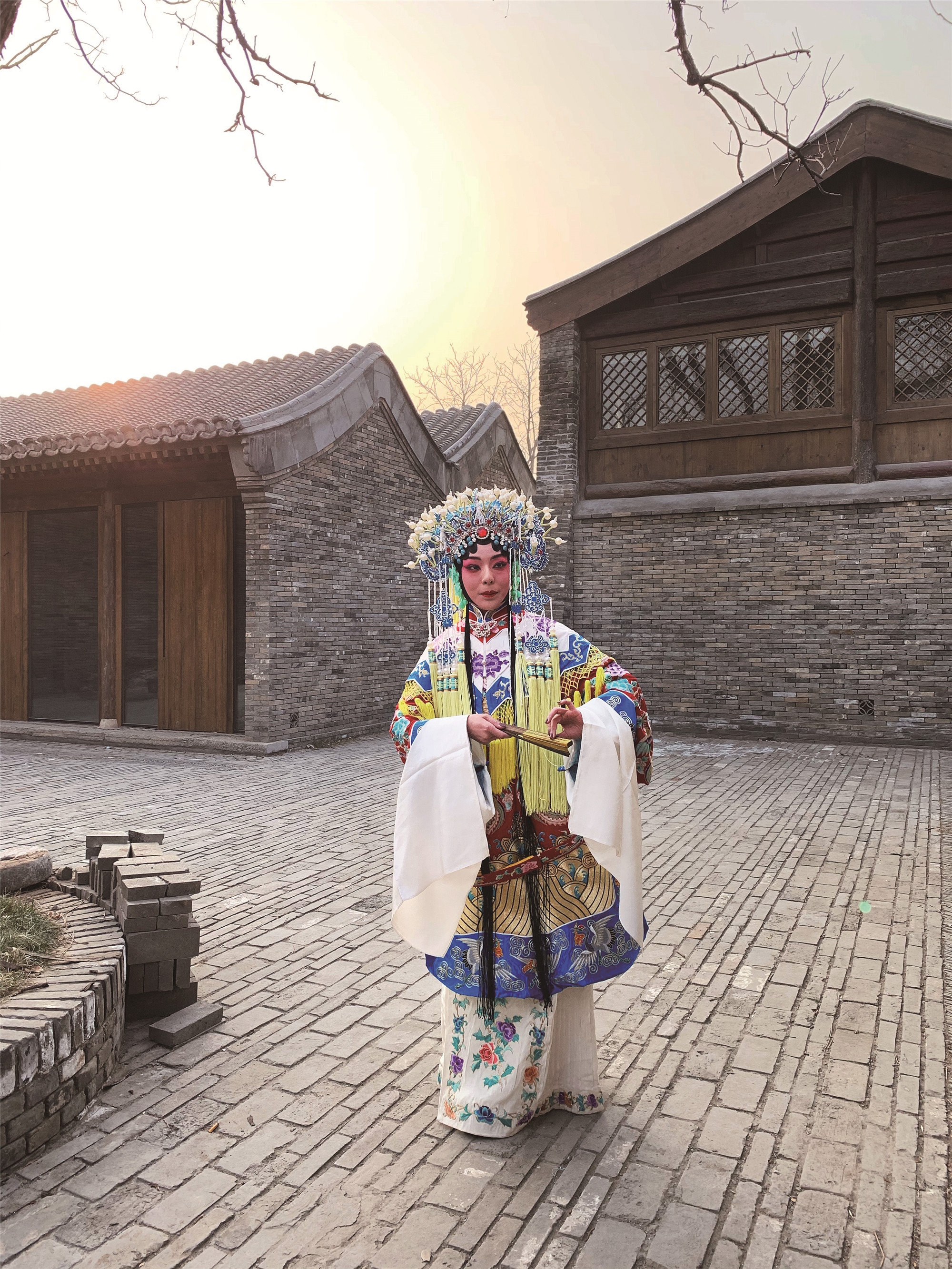
设计图纸 ▽
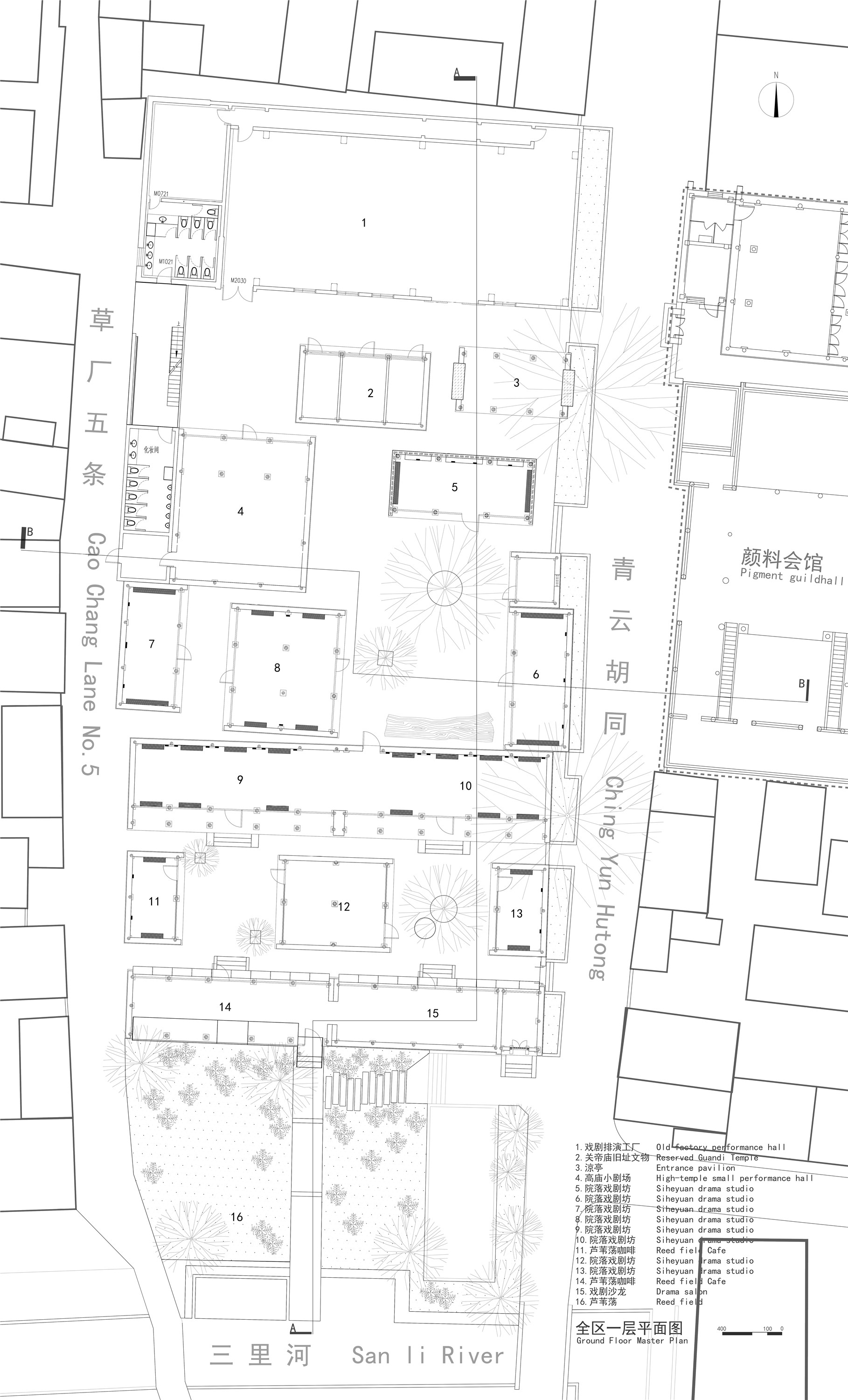


完整项目信息
项目地址:中国北京市东城区
设计单位:原地建筑
主持建筑师:李冀
设计团队:李冀、王树毓、王静、王昕俞、张浩、杨柳、廉辉
业主:天街集团
建筑面积:1300平方米
设计时间:2018年—2019年
建设时间:2019年
建成时间:2019年
摄影:夏至、原地建筑
版权声明:本文由原地建筑授权发布,欢迎转发,禁止以有方编辑版本转载。
投稿邮箱:media@archiposition.com
上一篇:MAD设计,亚布力企业家论坛永久会址揭牌
下一篇:UNStudio新作:OPPO北京、广州新旗舰店,展现“创新科技之美”