
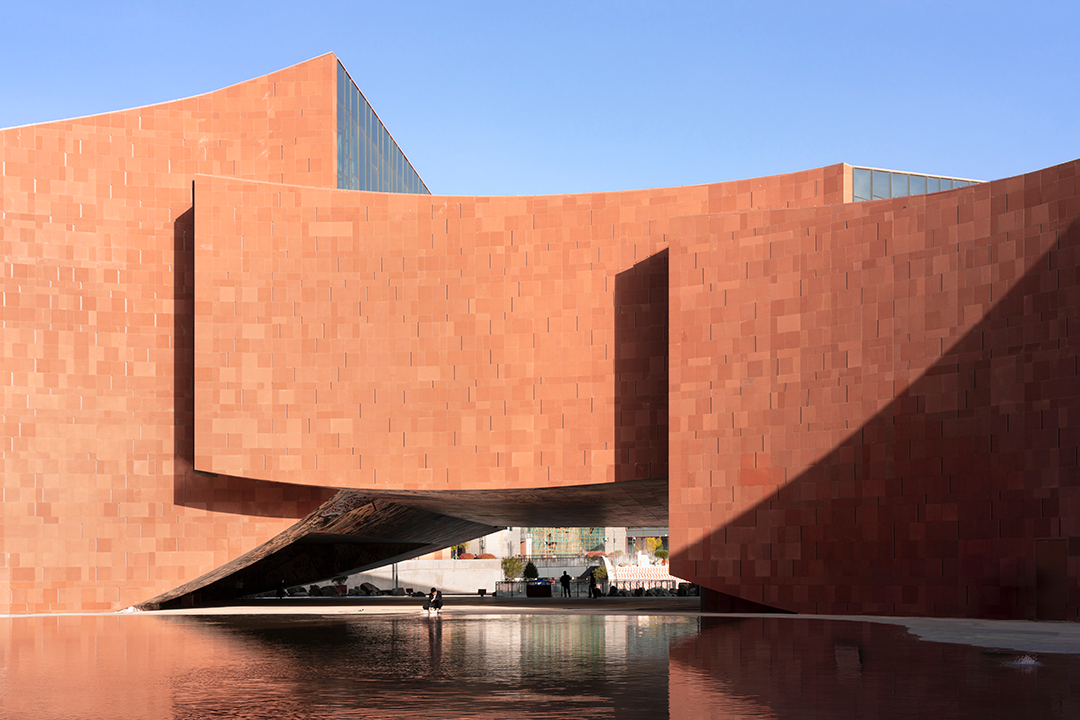
设计单位 朱小地工作室+北京市建筑设计研究院股份有限公司
项目地址 甘肃天水
建成时间 2024年
建筑面积 16154平方米
本文文字由设计单位提供。
麦积山游客中心以红砂岩外表、循环往复的形态、光影变幻的空间和翔实的展示,构建起连接过去与未来的桥梁。The Maiji Mountain Visitor Center has built a bridge connecting the past and the future with the appearance of red sandstone, a circular pattern, a space of changing light and shadow, and rich and detailed displays.
麦积山群山环抱,一峰独秀。断崖上的石窟自前秦以来历经开凿,述说着施主的笃信与工匠的虔诚,遗留下的是佛教雕塑艺术精湛的旷世杰作。登上石窟崖壁上的栈道,远眺群山,层层起伏形成的巨大的环形构造。在视线可及之处,还有几个类似于麦积山的山体结构,麦积山只是这种结构中最大的一个。虽然,群山横亘在大地之上,安然且稳重,但内在的能量聚集,形成一坡接一坡、一环套一环的较量,最终在节点之处形成了断崖峭壁。
The Maiji Mountain, surrounded by mountains, stands out as a unique peak. The history of cave excavation since the Former Qin Dynasty on the cliff tells the story of the benefactor's faith and the craftsman's piety, leaving behind a masterpiece of exquisite Buddhist sculpture art. Climbing onto the cliff roadway of Maiji Mountain Grottoes, one can overlook the surrounding mountains, which forms a huge circumambulatory structure with numerous undulating peaks. Within sight, there are several mountain structures similar to Maiji Mountain, and Maiji Mountain is just the largest of these. The mountains stretch across the earth, calm and steady and form a series of rivalries, one slope after another and one ring after another, ultimately forming steep cliffs at the nodes.

麦积山石窟及周边历史遗迹是中原地区与西部地区长期交融的历史见证。在此过程中,传入的佛教与中原文化发生碰撞,互相作用,深刻影响了国人的精神生活。设计从佛教的影响切入,探讨麦积山文化与艺术的意义。
The Maiji Mountain Grottoes and surrounding historical relics are historical witnesses of the long-term integration and convergence between the ancient Central Plains region and the ancient western region. In this process, the introduced Buddhism collided and interacted with the original culture of the Central Plains, and had a profound impact on the spiritual life of countrymen. To explore the significance of Maiji Mountain culture and art, we must first consider the influence of Buddhism, and design begins from here.
环形结构是人类意识觉醒后常用于仪式性和纪念性场所的原始空间形态,象征佛教的轮回观念。一切有生命的东西如不寻求“解脱”,就永远在“六道”中生死相续,无有止息。这些观念在历史长河中随着文化交融发生变化,尤其在与汉民族原生文化交流融合的过程中,甚至在现代化过程中,已超越佛教本义,获得当代解读,而这,将预示着可持续发展的现实主义力量并作用于我们的生活体验。
Circumambulatory structures are the most common and primitive form of space used for ceremonial and commemorative purposes after the awakening of human consciousness, corresponding to the Buddhist concept of reincarnation. All living things, if they do not seek 'liberation', will forever be in the cycle of life and death in the 'Six Paths', with no end. Of course, these concepts and annotations have undergone changes through cultural integration in the long river of history, especially in the process of communication and integration with the native culture of the Han ethnic group, and even in the process of modernization. They have surpassed the original meaning of Buddhism and have a more contemporary interpretation, which will foreshadow the realistic power of sustainable development and affect our life experience.
▲ 项目视频 ©存在建筑Arch-Exist、吴燕明工作室
环形空间是建筑体验的基本感受。设计同时将周边自然环境的山势起伏融于整个造型之中,促使人文情怀和环境力量叠加形成具有当代精神的能量场,作为具有环境力量的公共空间参与者,将这种态势漫延到整个场地设计中。
The annular space is the fundamental feeling of the architectural experience. Meanwhile, the undulating mountain terrain of the surrounding natural environment is integrated into the overall design, enabling the humanistic sentiment and the power of the environment to overlap and form an energy field with contemporary spirit. It acts as a participant in the public space with environmental power, and extends this momentum throughout the entire site design.
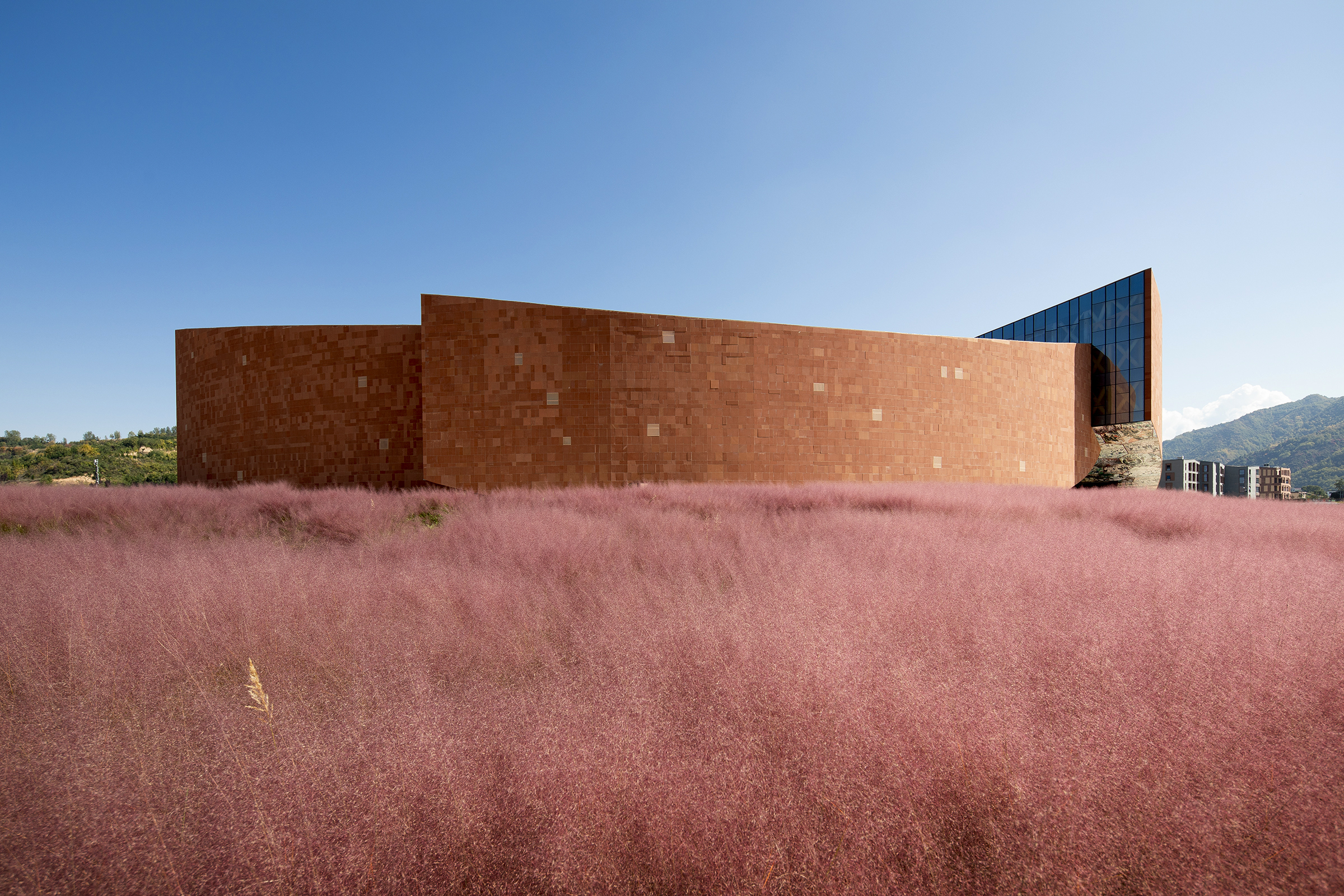
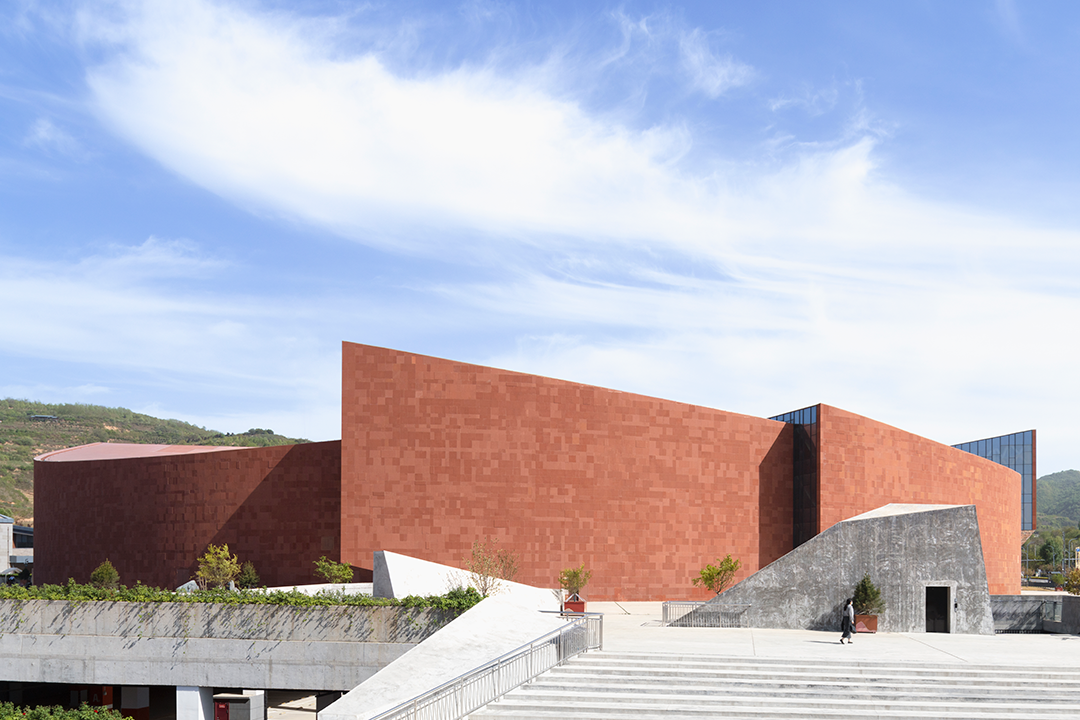
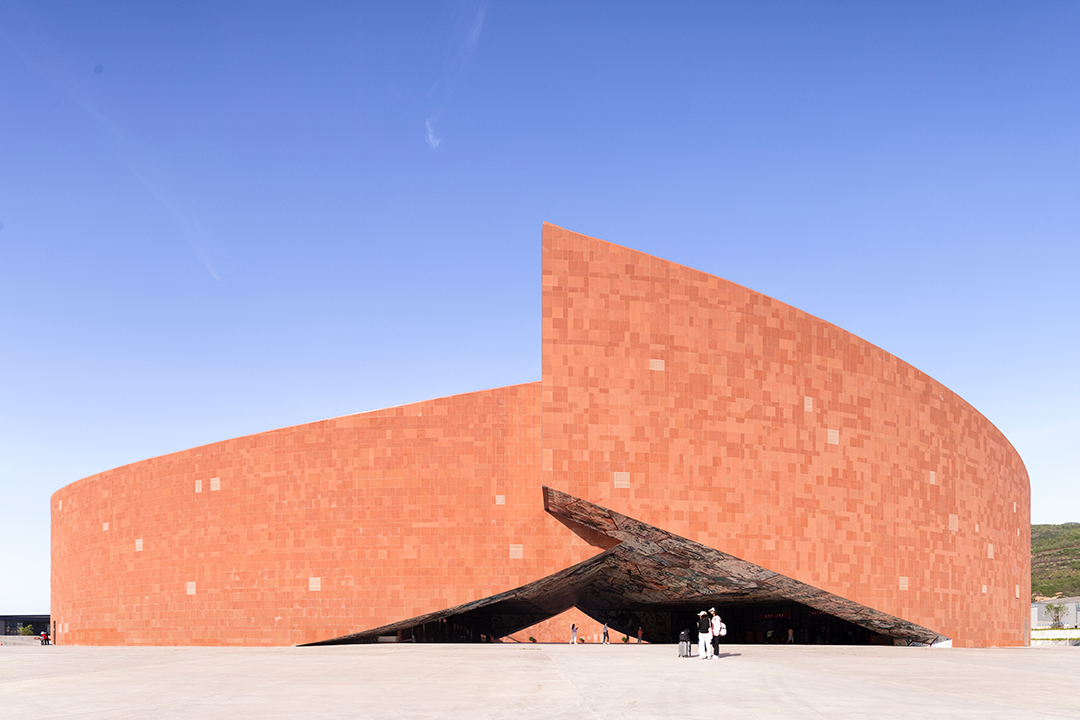
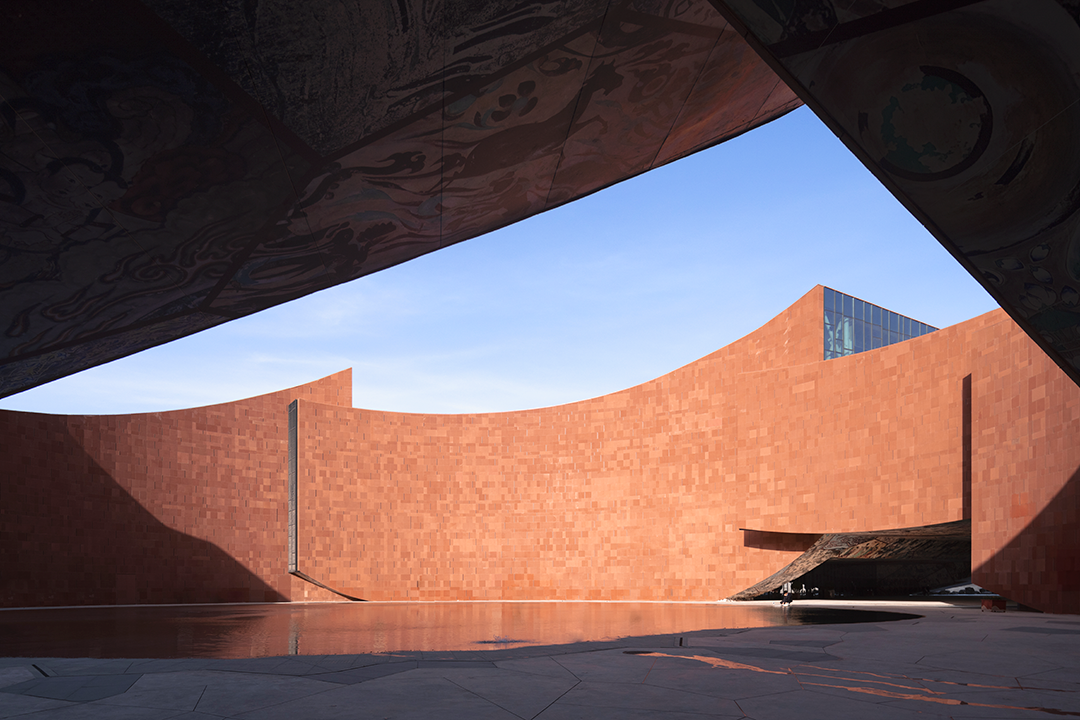
设计将环形结构分解为六个梯形体量,相互穿插排列。体型交界处出现的“缝隙”,在外部成为造型的节点,在内部则形成了室外光线的开口。光线照进建筑,引导观众从一个空间走向下一个空间。游客中心的各项展示功能,正是在这样的空间编排下逐步展开。
The circumambulatory structure is divided into six volumes, all of which are in trapezoidal shapes and interpenetrate each other. "Gaps" appear at the junctions of the volumes. From the outside, these can be regarded as the nodes of the shape, while inside, they form openings for outdoor light. The light shines into the building with a mysterious power and serves as a summons that guides the audience from one space to the next. The various exhibition functions of the visitor center unfold continuously under such spatial arrangements.

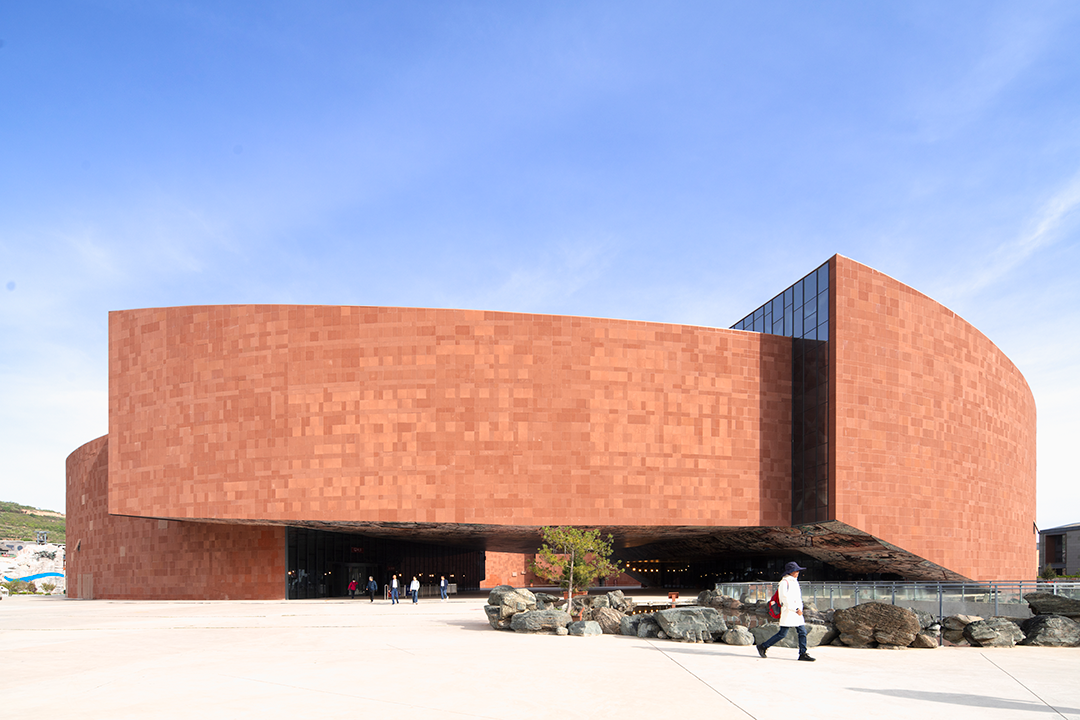
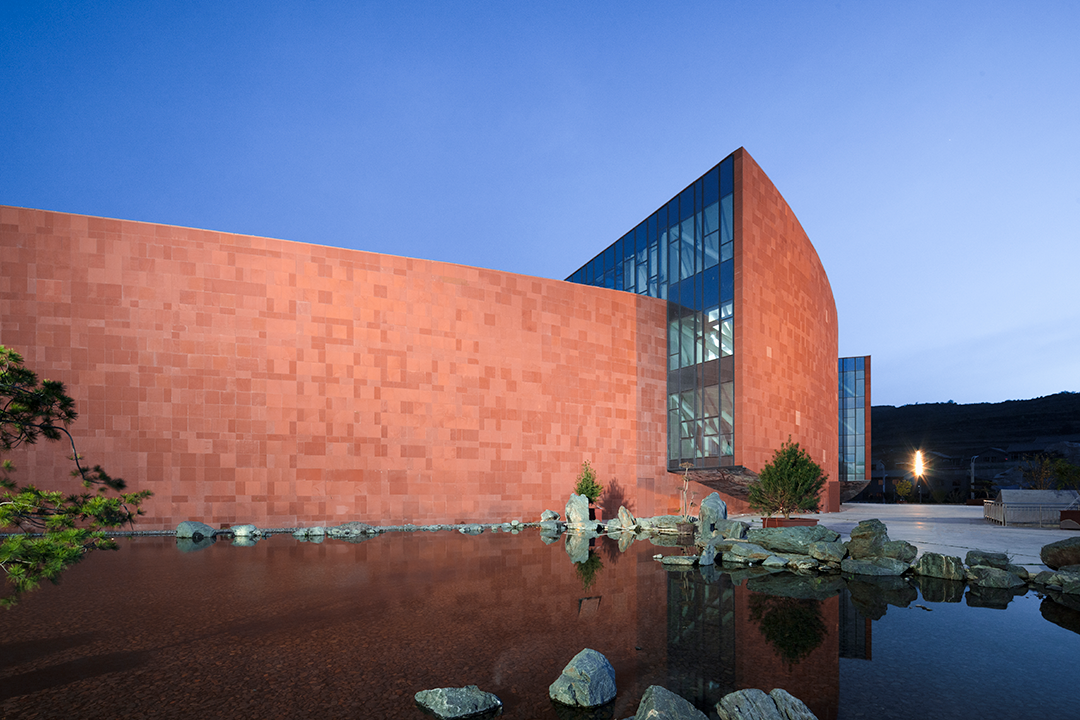
建筑的主入口面向西侧道路,在两个体量相撞下,形成拱起的灰空间。从这里可以直接看到环形结构中的庭院,顶部的金属板彩绘吊顶展示了麦积山石窟的壁画。色彩既鲜艳又古朴,扑面而来的文化气息令人陶醉。
The interior of the building is unfolded under such special light guidance. The main entrance of the building faces the west side road, and under the collision of two volumes, a gray space is formed. Here, you can directly see the courtyard in the circumambulatory structure, with the mural content from the Maiji Mountain Grottoes presented by a metal plate painted ceiling at the top. The colors are both bright and quaint, giving people a strong cultural atmosphere.

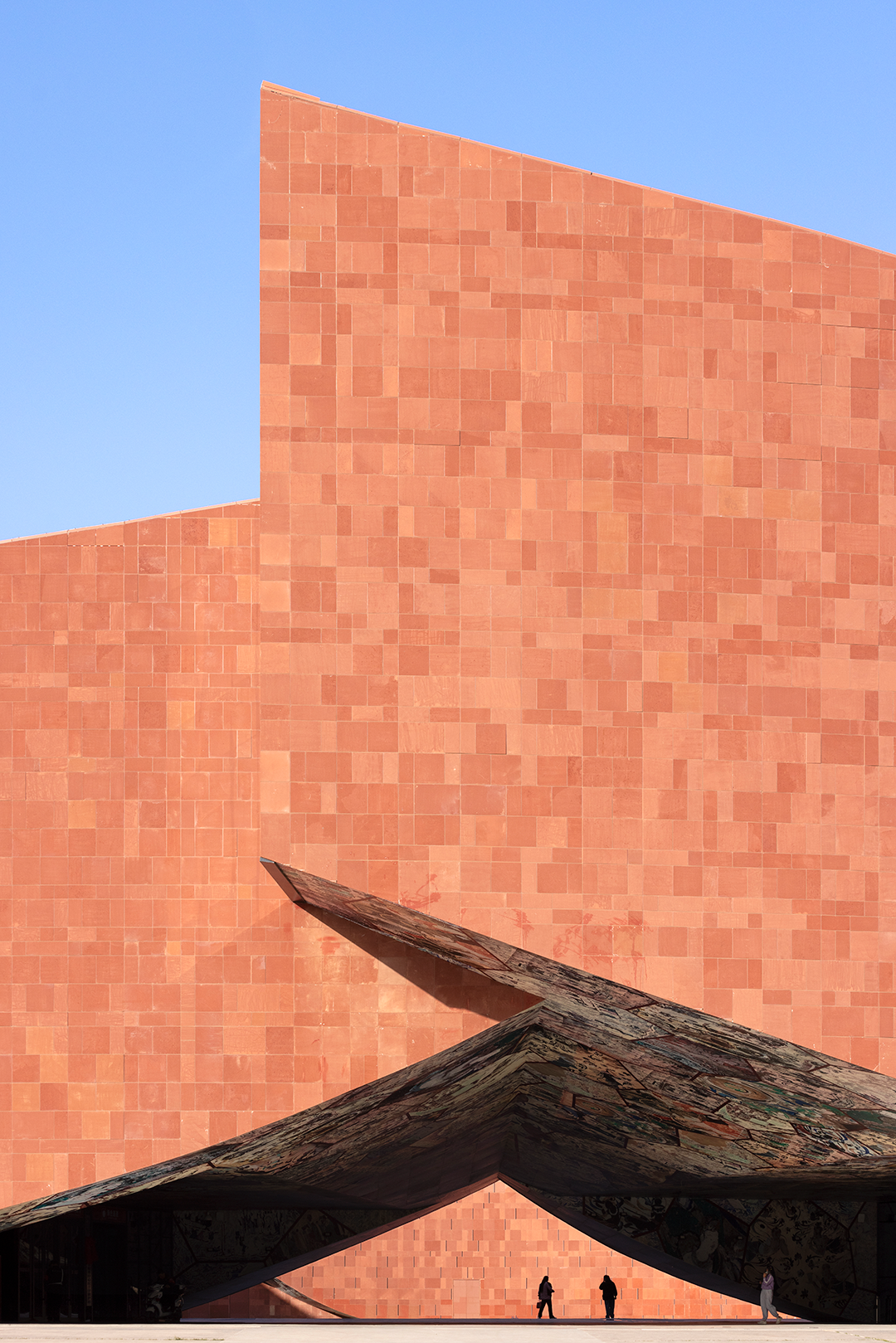
进入室内,游客顺时针方向沿缓坡前行,首先进入的是接待空间,然后依次是数字麦积山前厅、5D数字影厅、演绎中心前厅、展览休闲区、最终到达文创中心,共计六个主题空间,同时该空间也是出发前厅的上空,至此完成动线的闭环。
From here, you enter the interior of the center and walk clockwise along the gentle slope. First, there is the reception space, followed by the Digital Maiji Mountain front hall, 5D digital cinema, performance theater front hall, exhibition and leisure area, and finally the cultural and creative center, totaling six themed spaces. At the same time, this space is also above the departure front hall, completing the closed-loop of the circulation.
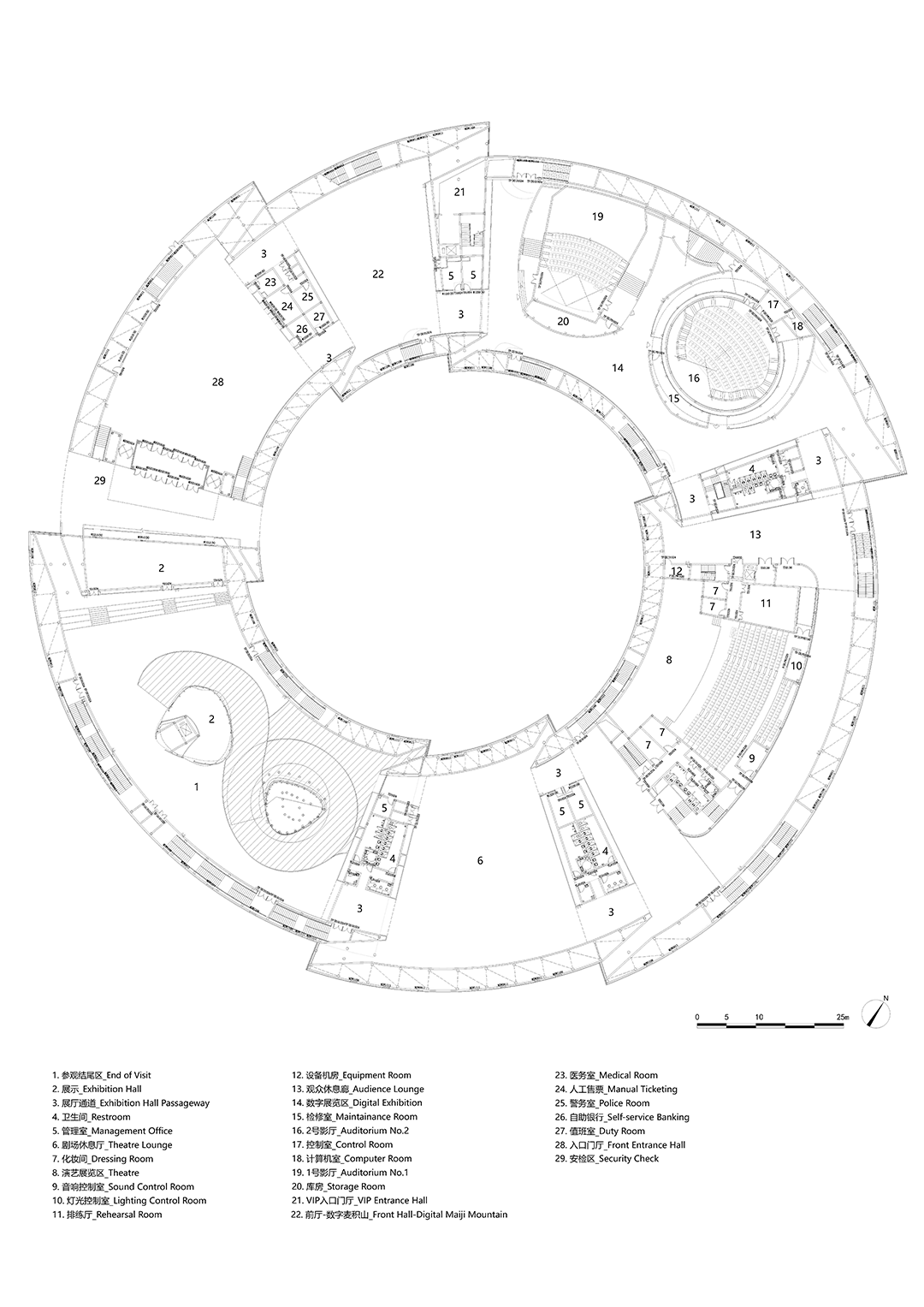
这六个空间都相对封闭、巨大、无柱。空间之间以六个梯形筒体分隔,其中四个筒体提供结构支撑和抗震作用,每个筒体内布置了各种服务空间。六个可以自由布局的空间及其色彩灵感源于河西走廊东段中原文化对佛教文化的兼容并蓄。
The biggest feature of interior is that it consists of six relatively enclosed and huge column free spaces separated by six trapezoidal cores, four of which serve as structural support and seismic resistance, with various function spaces arranged in each core. The six freely arranged spaces and colors are inspired by the harmonious integration of Central Plains culture in the eastern Hexi Corridor with Buddhist culture.
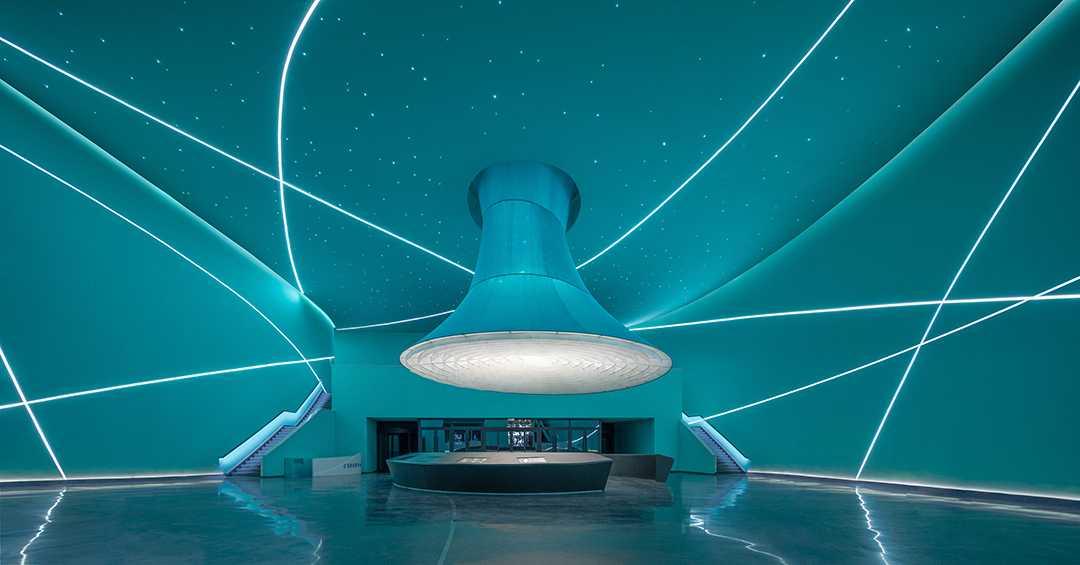
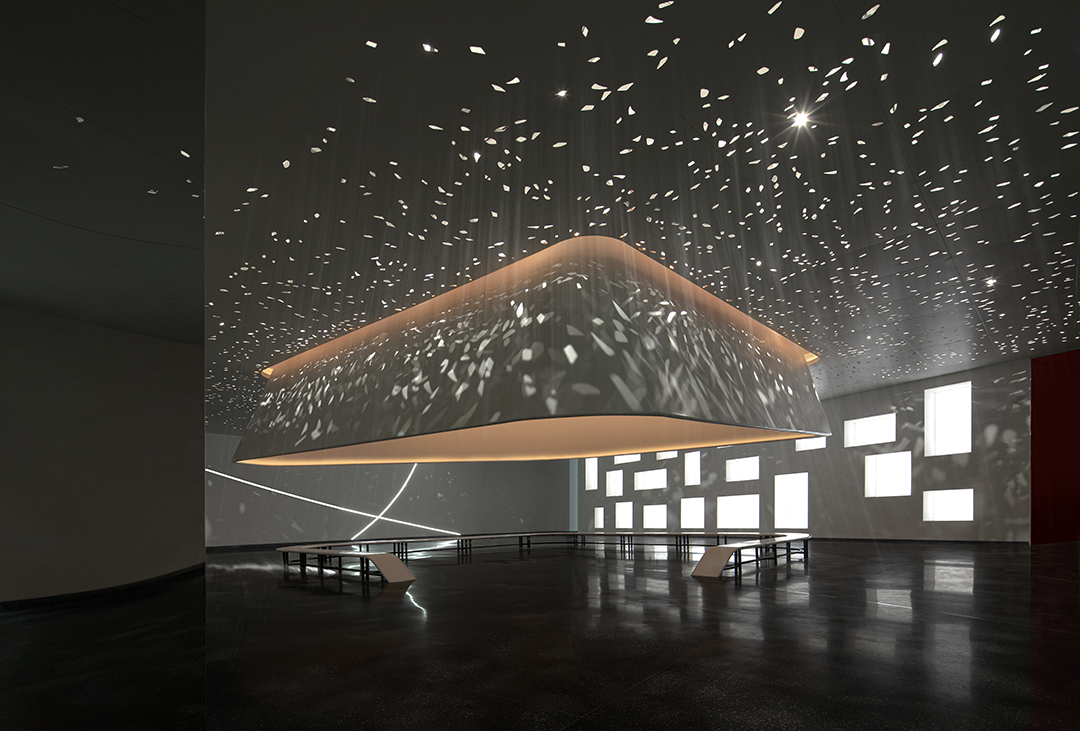
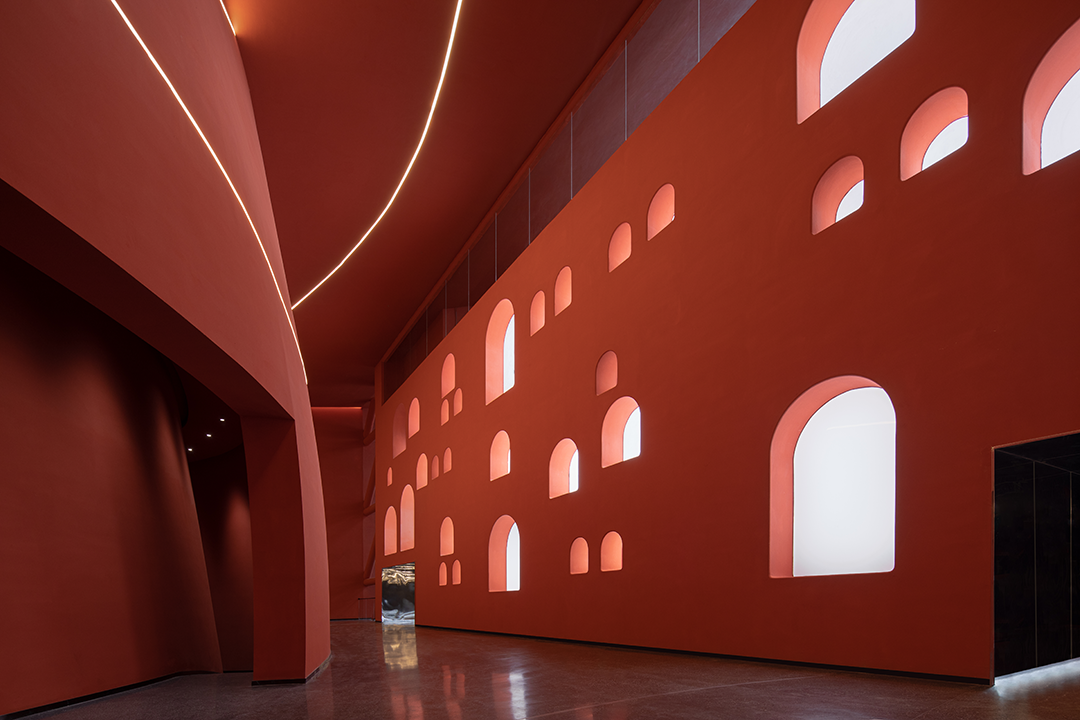
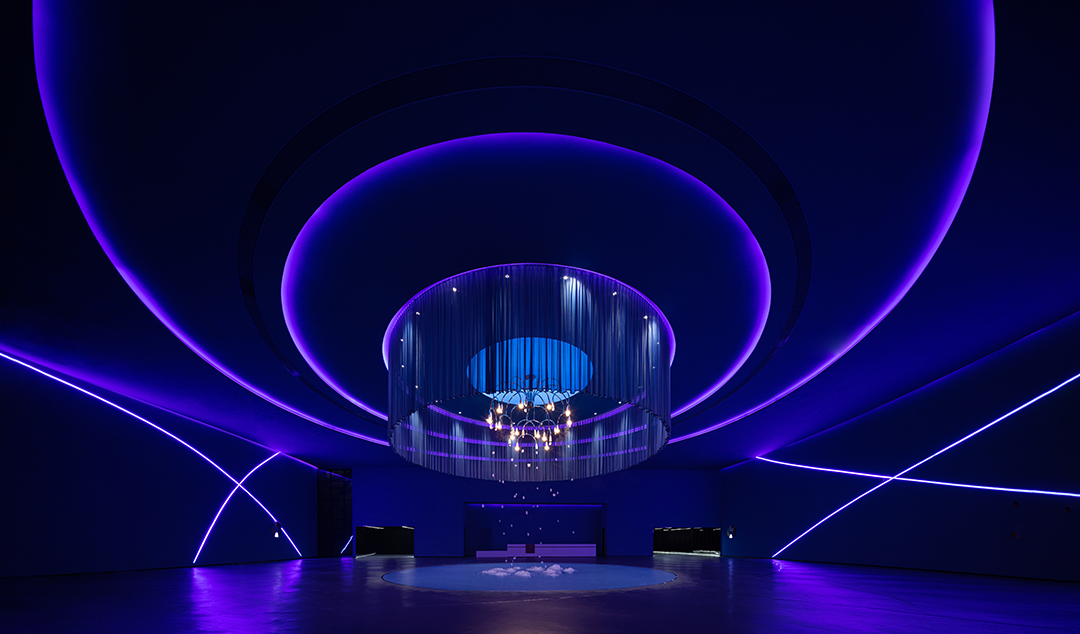
环形没有棱角和缺口,是完美的形状,具有强大的包容性,既没有明确的方向性,也没有边界限制,能容纳各种事物。就像佛教以宽广胸怀接纳众生,建筑的环形也象征对不同文化和背景游客的包容,提供一个和谐共处的空间。
There are no obvious edges or corners in the ring-shape, it is a perfect shape with strong inclusiveness, no clear directionality or boundary limitations, and can accommodate and accept various things. Just as Buddhism accepts sentient beings with a broad mind, the shape of the building also symbolizes inclusion for tourists from different cultures and backgrounds, providing a space for harmonious coexistence.


环形流畅的线条给人柔和、舒缓的感觉,让内心平静,仿佛置身于喧嚣尘世之外,营造出与佛教修行所追求的宁静氛围相契合的环境,让游客进入服务中心时感受到内心的安宁,为游客交流互动创造了良好条件,极大提升了游览体验,成为兼具文化底蕴与现代功能的标志性建筑。
The fluent toroidal streamline gives a soft and soothing feeling, which can make people feel calm inside, as if they are outside the hustle and bustle of the world, creating an environment that is in line with the peaceful atmosphere pursued by Buddhist practice, allowing tourists to feel inner peace when entering it. It has created favorable conditions for communication and interaction among tourists, greatly enhancing their travel experience and becoming a landmark building that combines cultural deposits and modern functions.
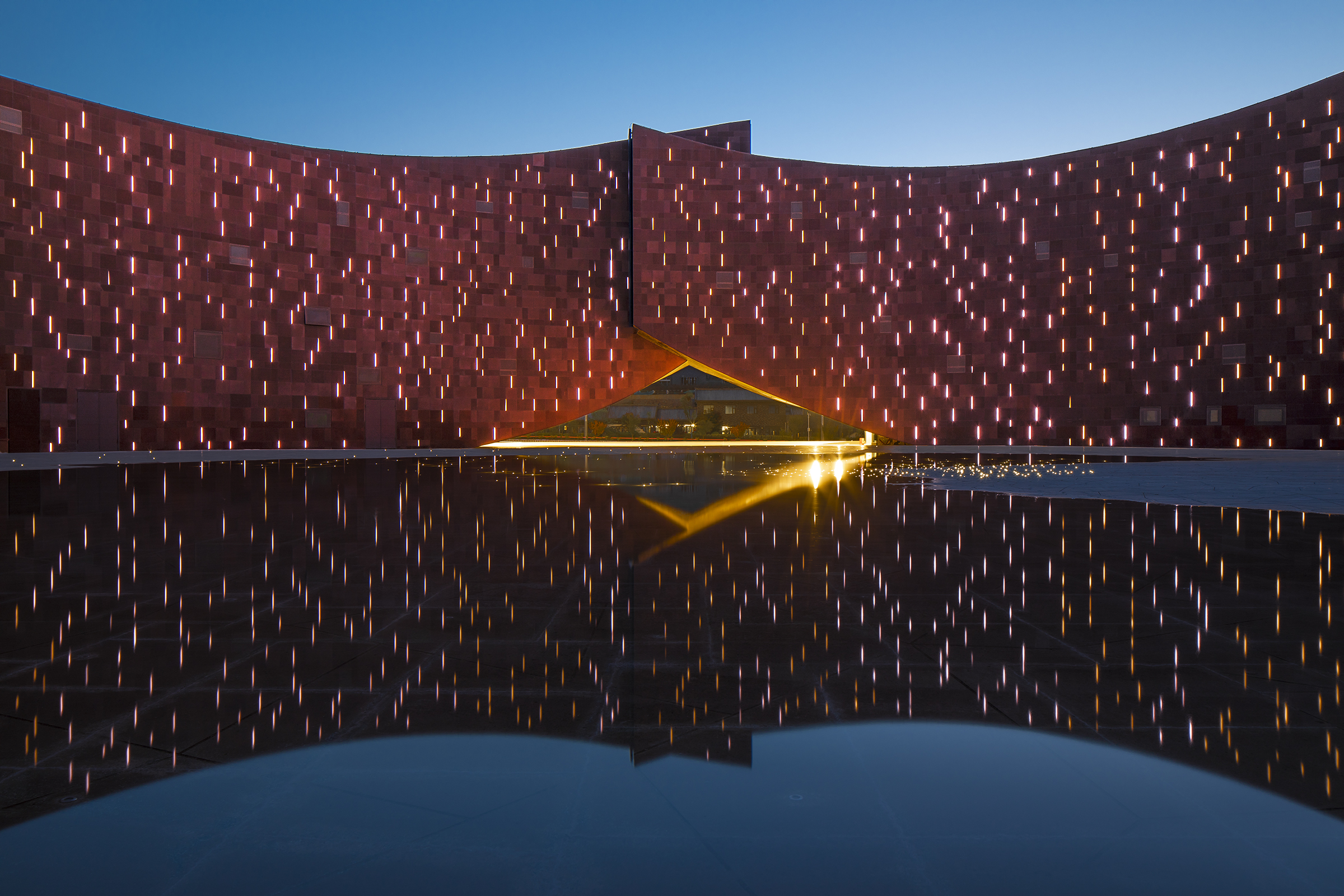
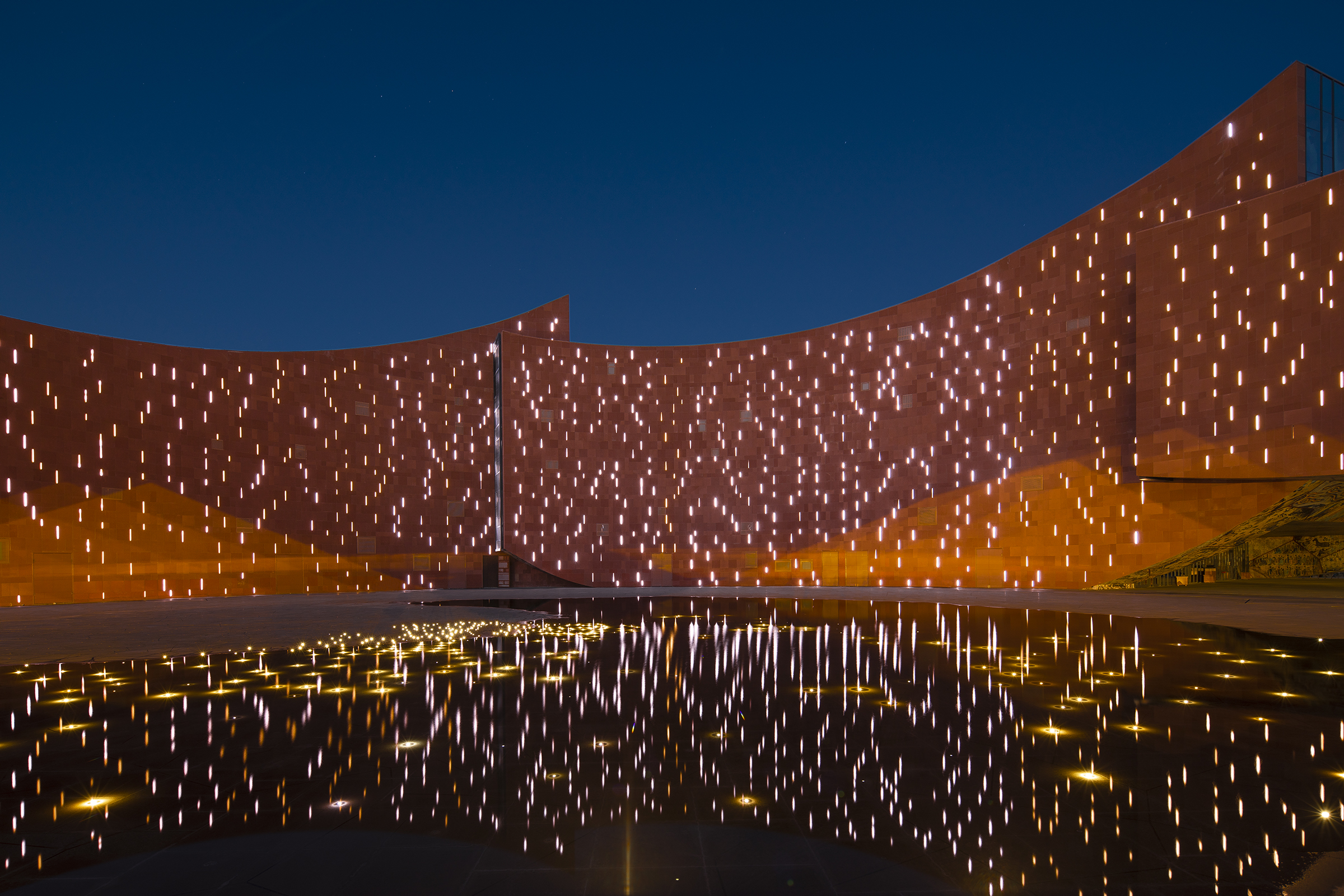
设计图纸 ▽

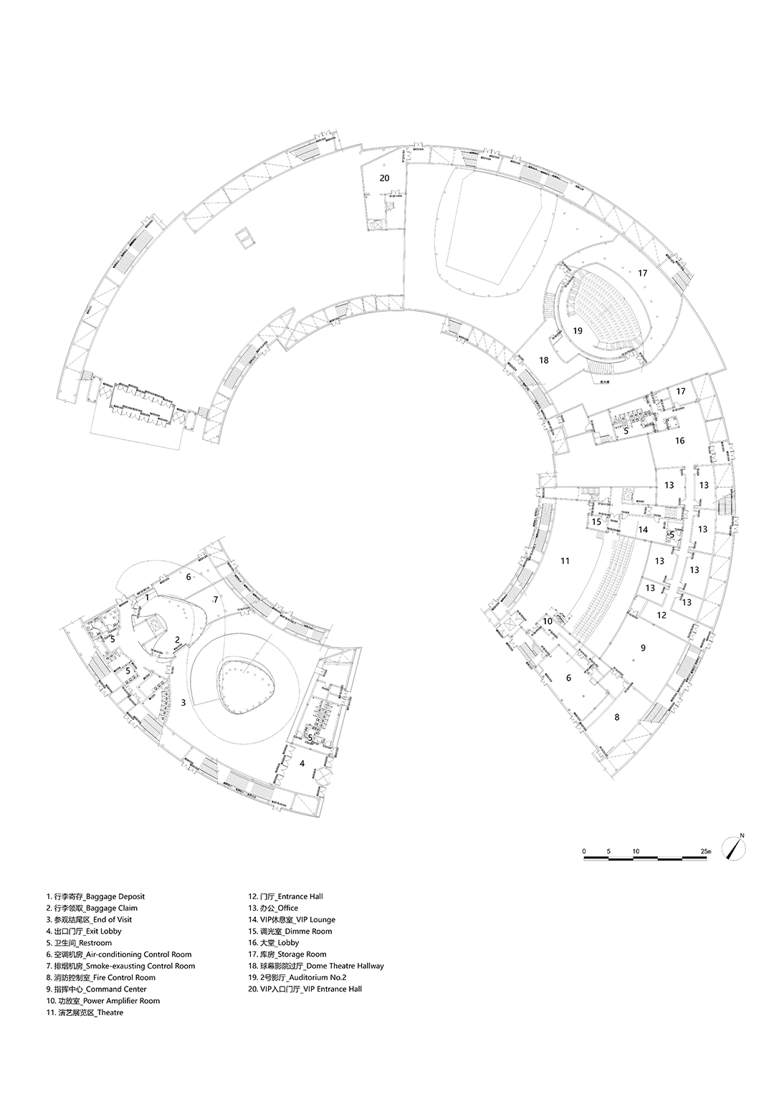
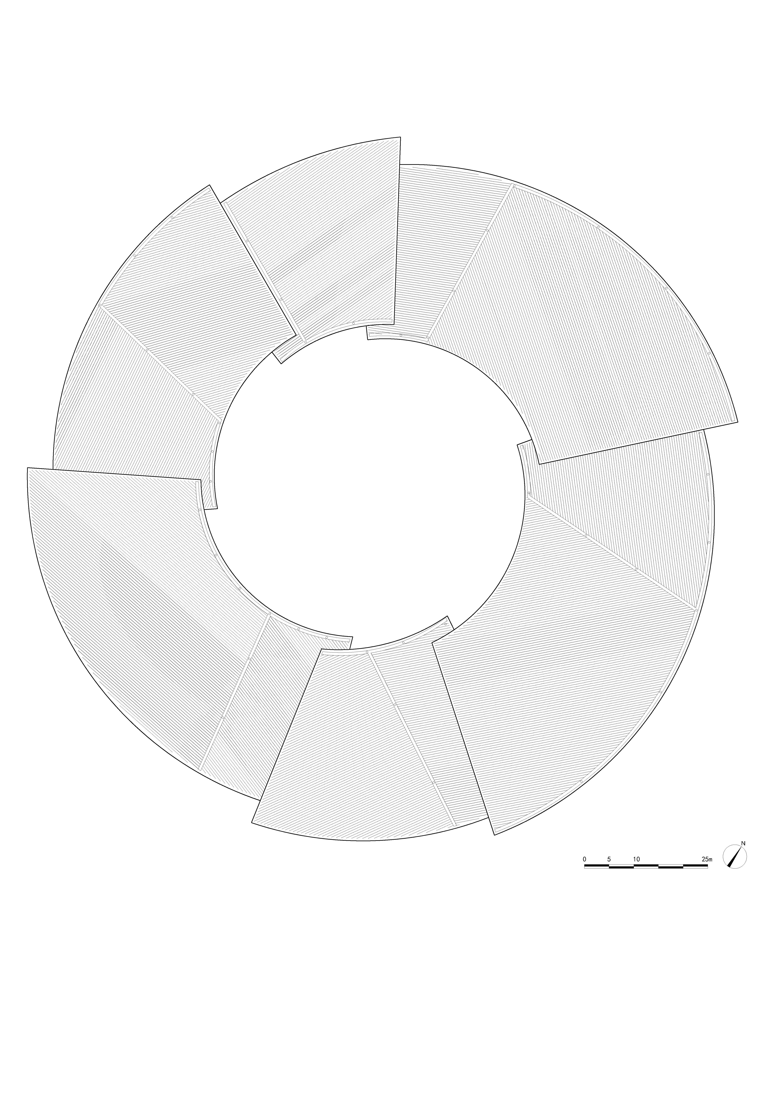
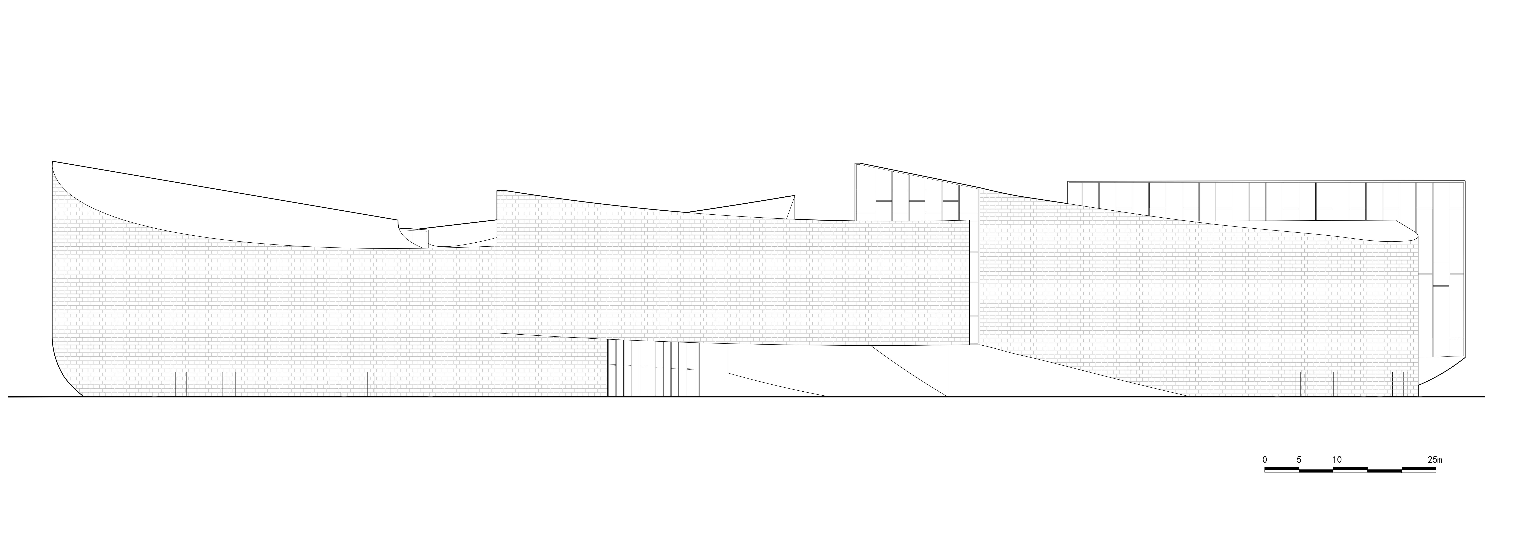
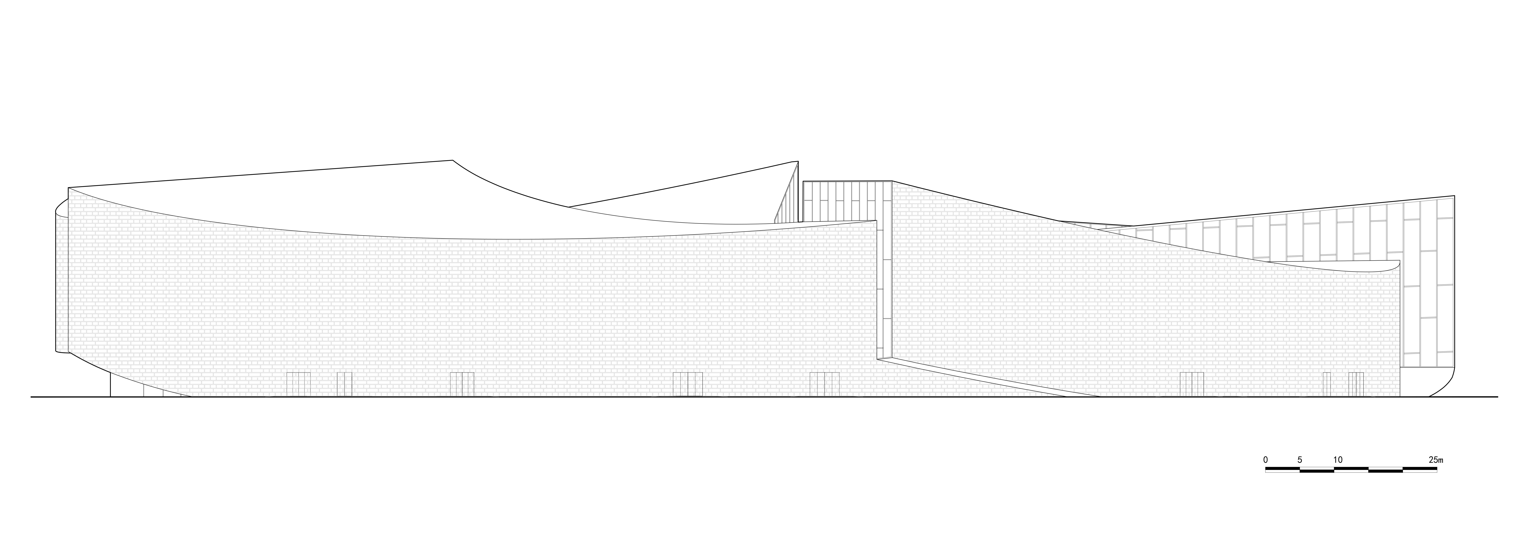


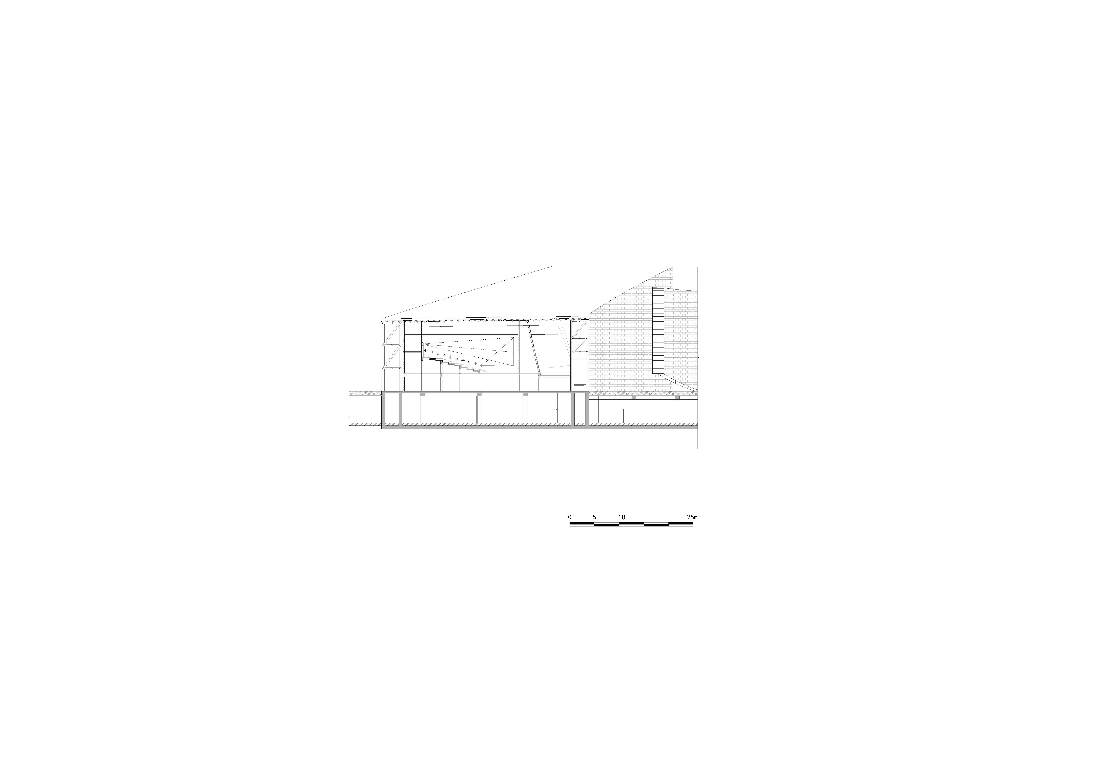
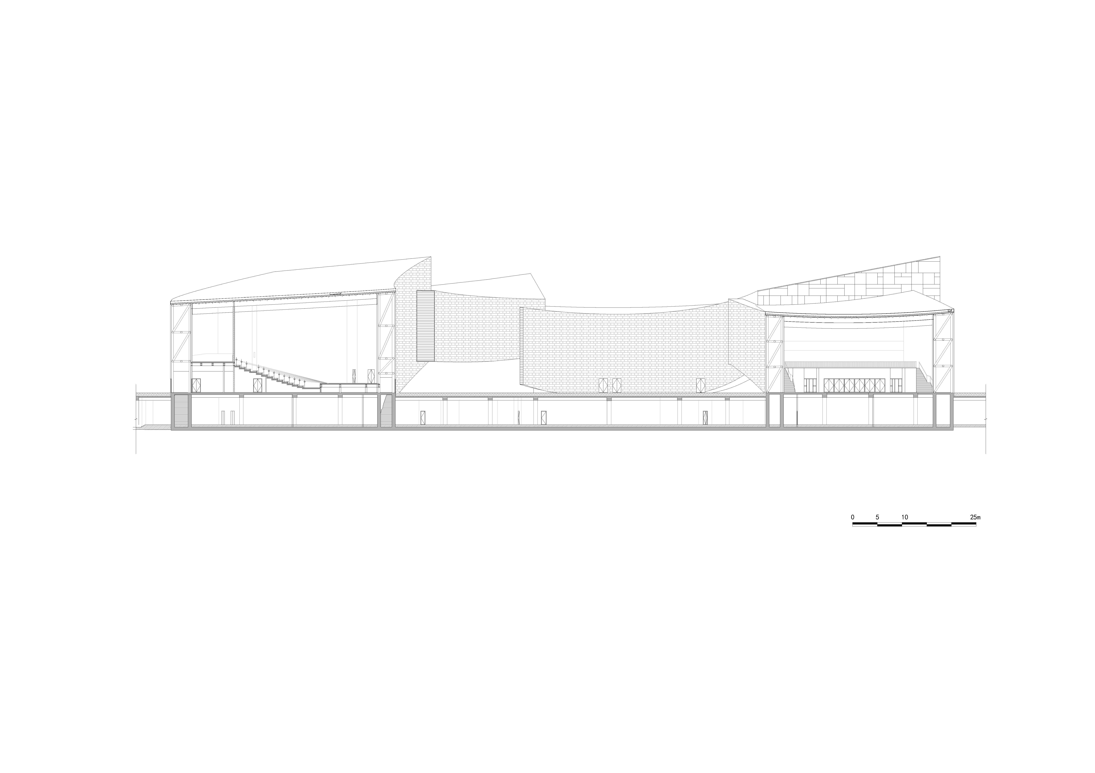
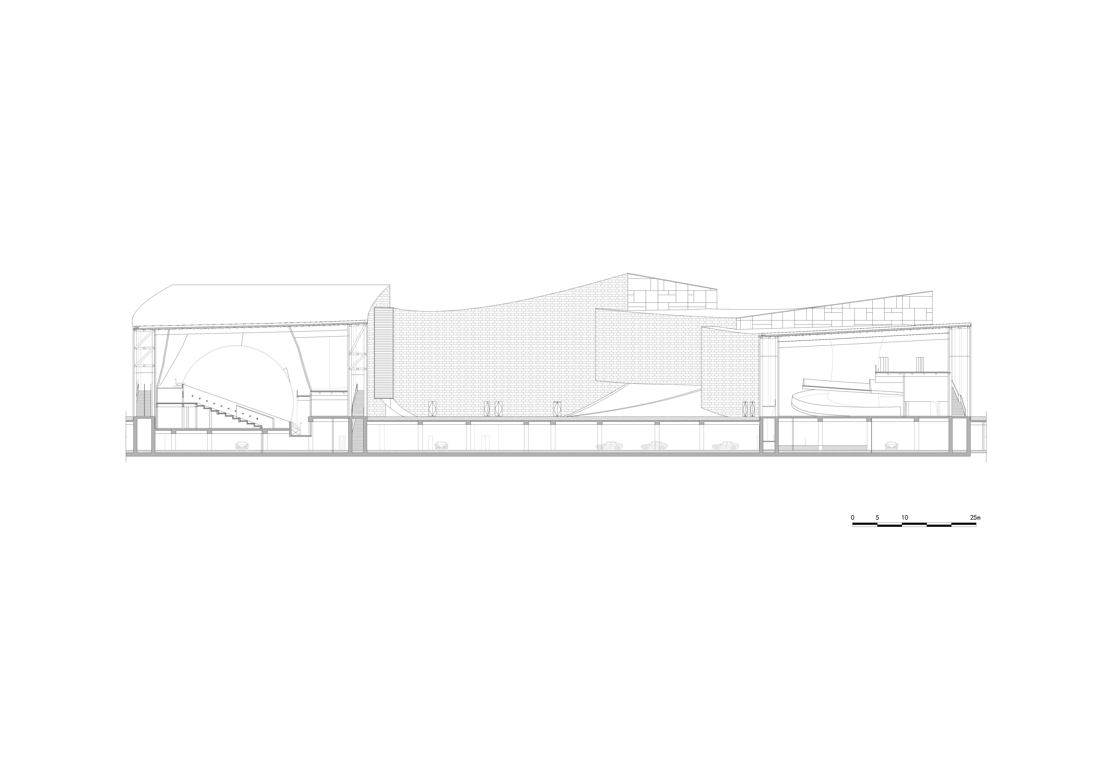
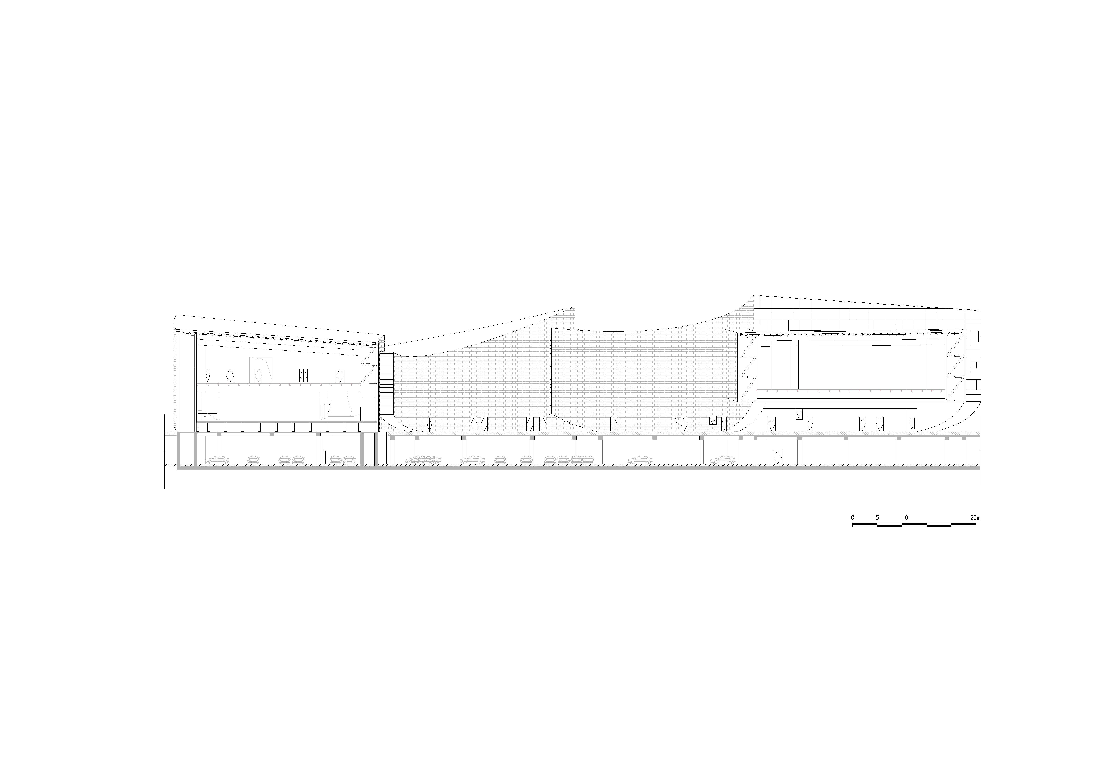
完整项目信息
时间:2016年—2024年
面积:16154平方米
类型:文化建筑
状态:已建成
地点:甘肃天水
业主:天水市麦积山文化旅游发展有限公司
设计单位:朱小地工作室、北京市建筑设计研究院股份有限公司
主持建筑师:朱小地
设计团队:
建筑:汪大炜、樊华、张仔建、王健、李翔、崔晓勇、张政、姜薇、李祎玮、宋媛媛、刘坤、王昊楠、范文娟、刘雯静、程亚楠
结构:杨懿、盖克雨、唐绍雪、耿青、宋春阳、朱忠义(设计指导)
设备:孙亮、李洁、梁鹏、赵国成、刘洁琮、时汗林、白鹏飞
电气:梁巍、王绪、高扬、刘朔辰、王灵丽
室内设计:朱小地工作室、吴燕明工作室
景观设计:北京市建筑设计研究院股份有限公司、绿盟(北京)国际工程设计有限公司
灯光设计:北京清华同衡规划设计研究院有限公司 吴哲、唐莉
摄影:存在建筑Arch-Exist、王祥东、瀚墨视觉
视频:存在建筑Arch-Exist、吴燕明工作室
视频剪辑:张哲鹏
版权声明:本文由朱小地工作室、北京市建筑设计研究院股份有限公司授权发布。欢迎转发,禁止以有方编辑版本转载。
投稿邮箱:media@archiposition.com
上一篇:柏林国立图书馆,一座经典建筑的双重更新|gmp改建项目精选
下一篇:拍照参考:2025大阪世博会的50个灵动瞬间