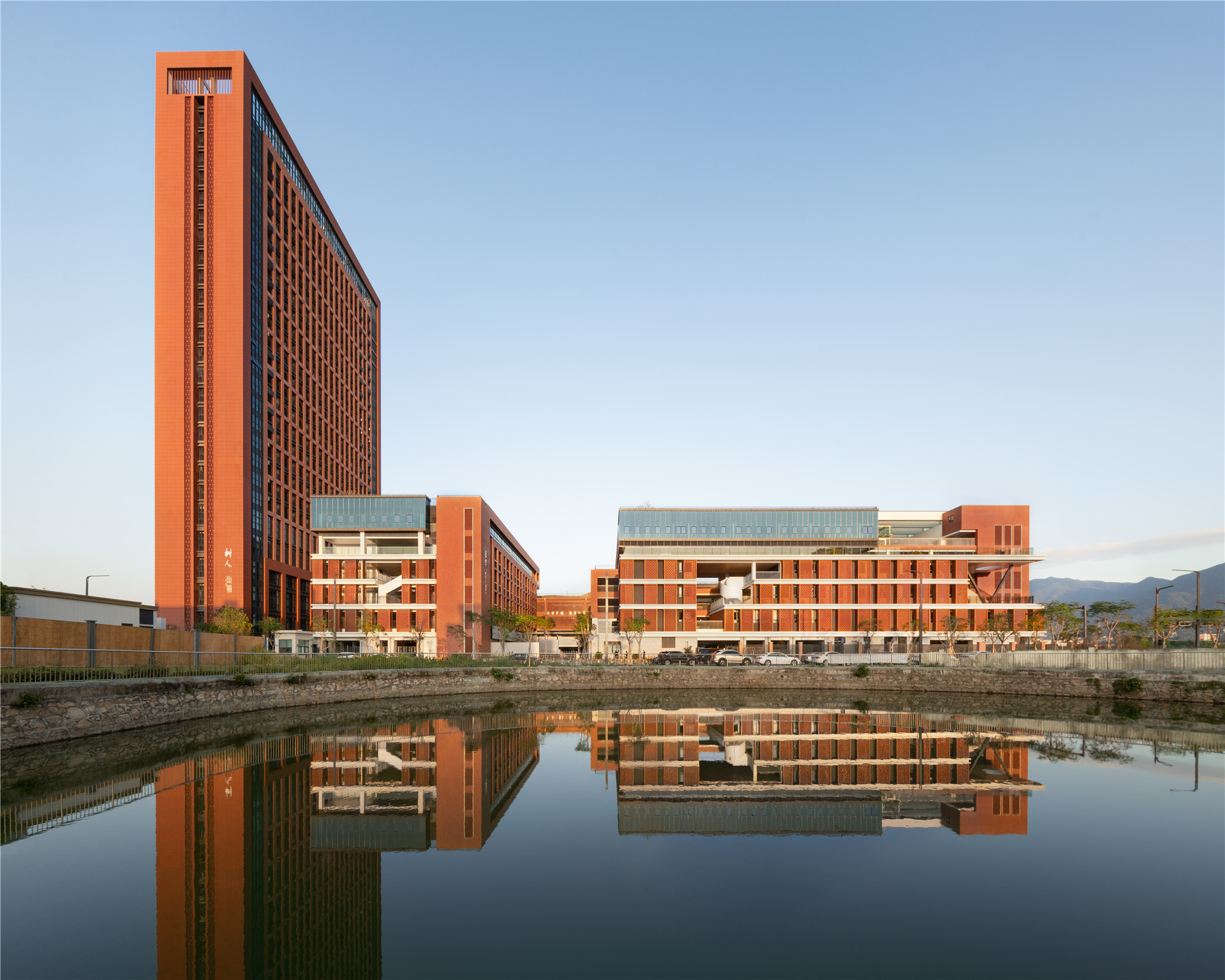
设计单位 申都设计集团有限公司深圳分公司
项目地点 广东深圳
建成时间 2021年9月
建筑面积 114994.06平方米
起前庭,观后院,书声朗朗而悠远。基于承古启新的初衷,通过设计延续传统的书院空间序列,赋形于具有生命力的现代校园空间,重塑教学秩序、发掘空间可能性,是深圳中学坪山创新学校的设计愿景。
Strolling in the front yard while viewing the back yard, you might hear the sound of students reading books. Based on the original intention of inheriting the past and inspiring the new, it is the design vision of the SMS Pingshan Innovation School to continue the traditional sequence of the school space and give shape to the modern campus space with vitality, reshape the teaching order and explore the spatial possibilities.
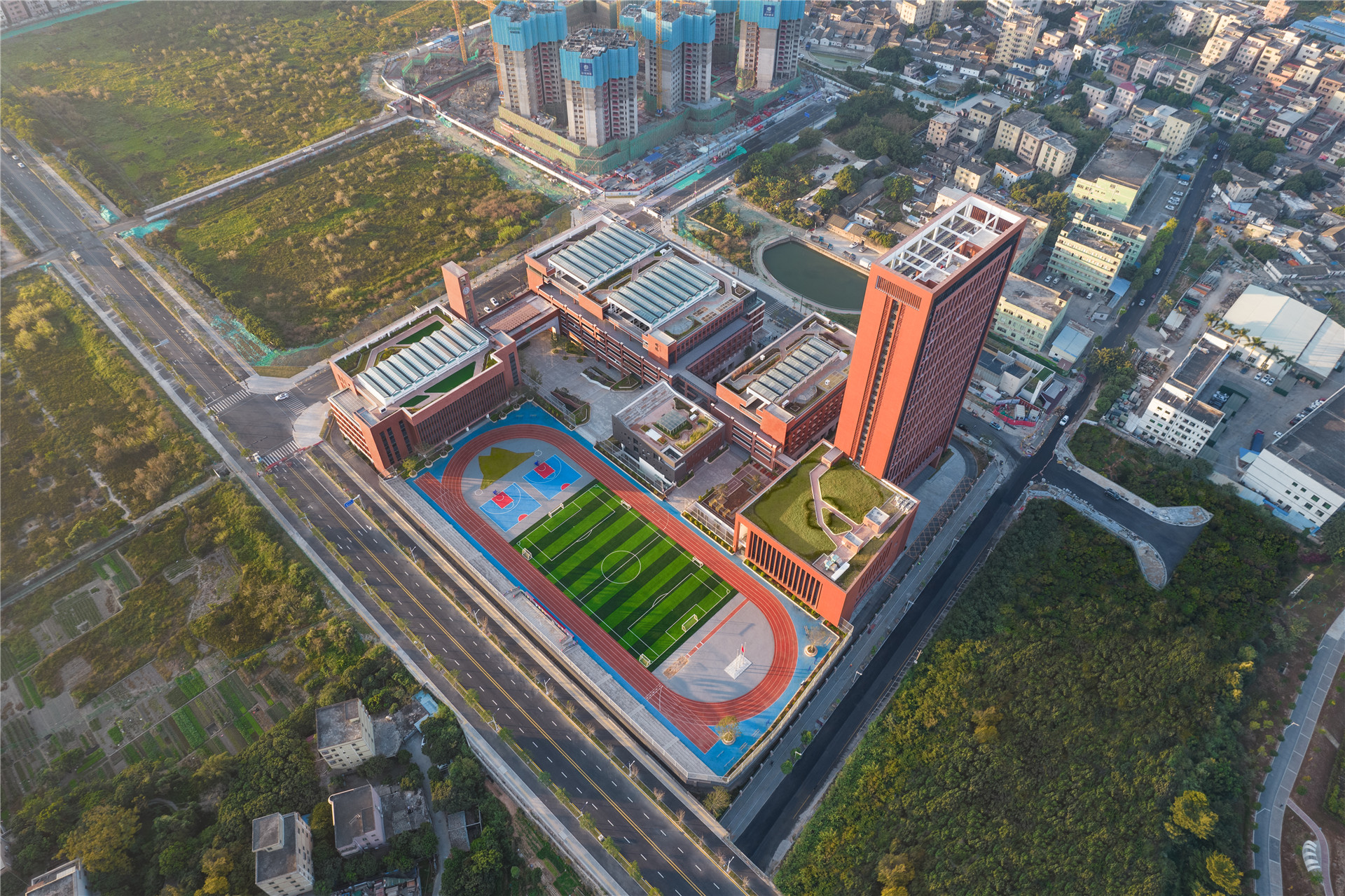
学校位于深圳市坪山区,是由中学教学楼、小学教学楼等组成的教学空间组团。一座传统空间形制与现代教育需求交织的创新式校园,焕发出“书院新生”。
Located in Pingshan District, Shenzhen, the campus includes a middle school teaching building, a primary school teaching building, an administrative building, a building for sports, art, science, and technological innovation, a sports and cultural complex, as well as a teaching, research and training center. All these buildings are designed to integrate teaching with scientific research training, thus making up an innovative campus that blends traditional academy layout with modern educational demands,which is “a academy in revival.”
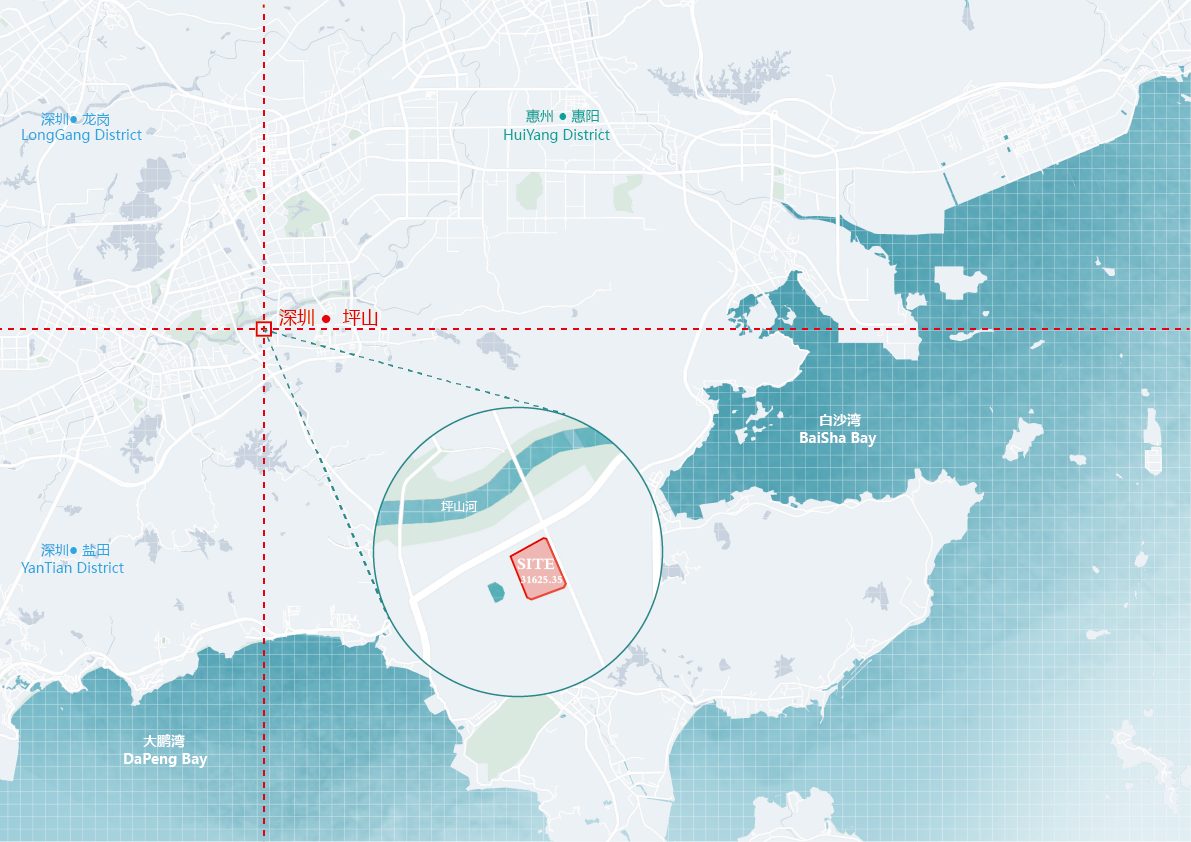

形制缘起
—
前庭后院
“书院”作为中国传道授业的“大学”之地,也是教育建筑的空间原型。根植于传统岭南书院的规划格局,建筑师确立了多进主轴与东西院落基本空间形态。设计以“书院气息”的基调,聚焦未来学校的设计标准和“书院漫步”的设计理念,呈现典雅端庄的“学院式”建筑风格和“前庭后院”的中国传统书院布局。
Shuyuan or Academies of Classical Learning in English, where educational activities were played out in ancient China, represents the prototype of school building. In the design of this Project, traditional academy spaces are redefined in modern teaching order, thereby empowering abstract traditional space elements to inject vitality into the new campus space. With a goal of producing a favorable academic vibe, the campus is designed in accordance with the standards for designing future schools and in ways that make a stroll in the campus appealing to students. Within the campus are buildings in elegant academic styles, studded with traditional Chinese atriums & courtyards.

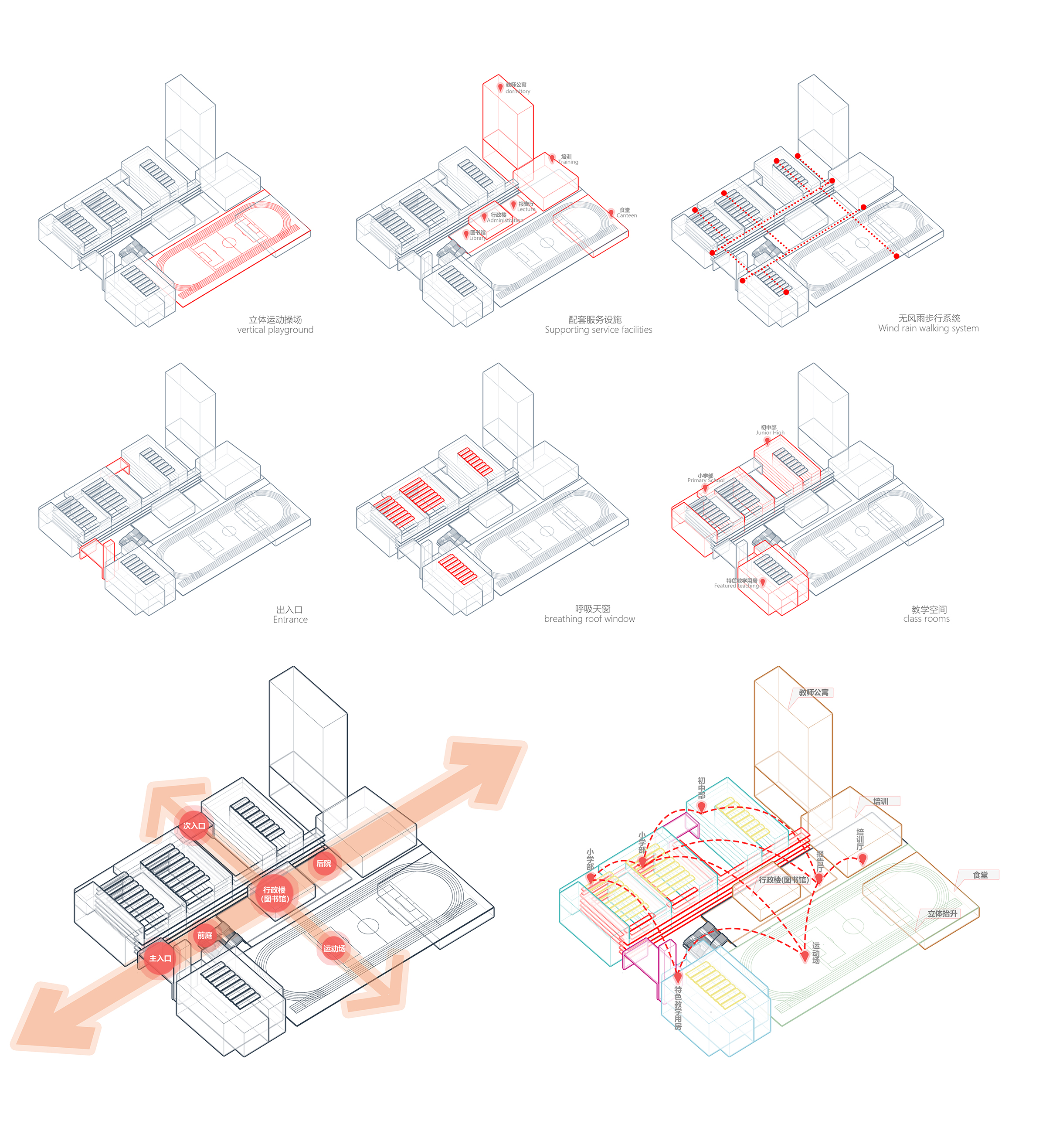
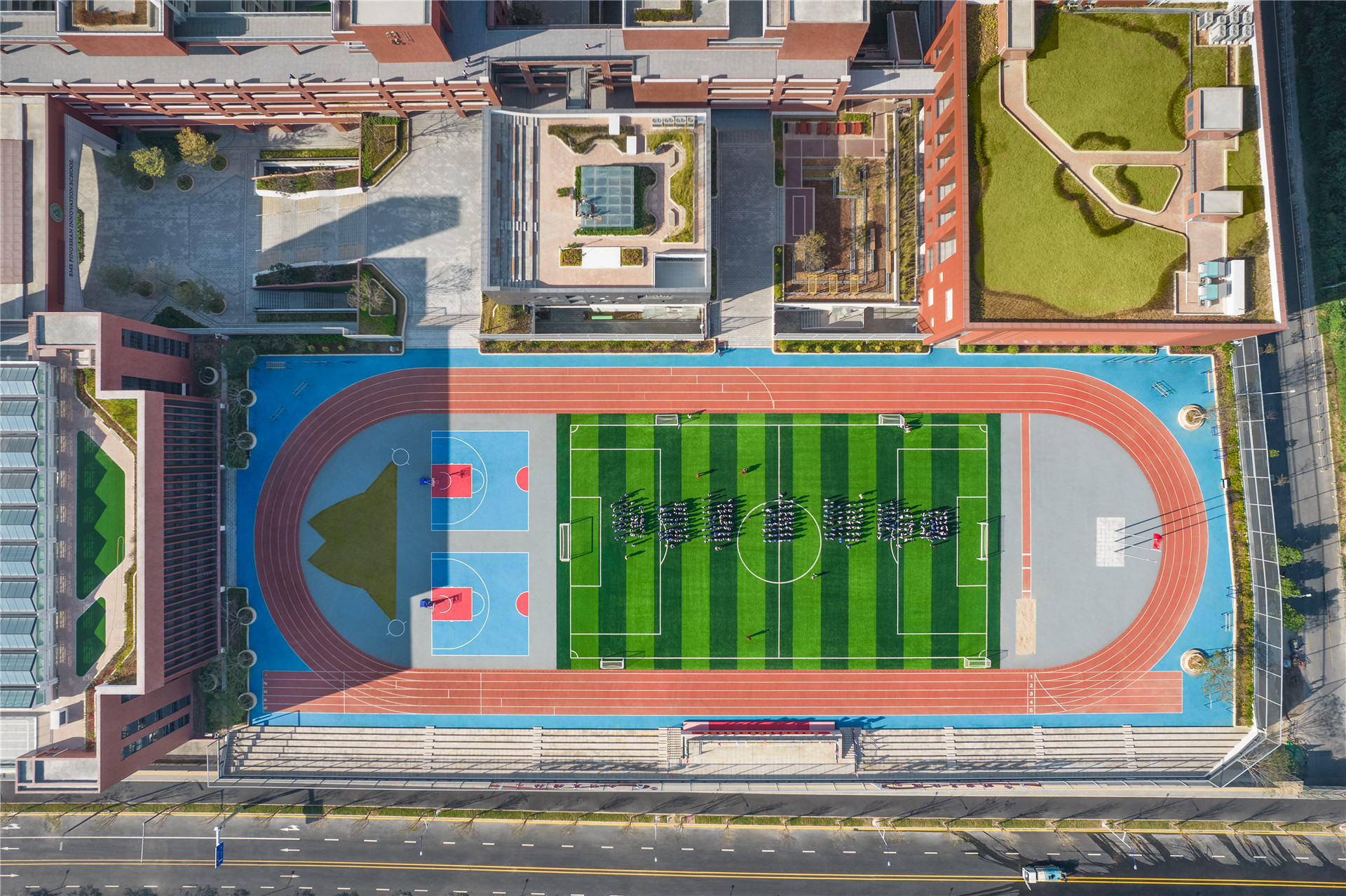
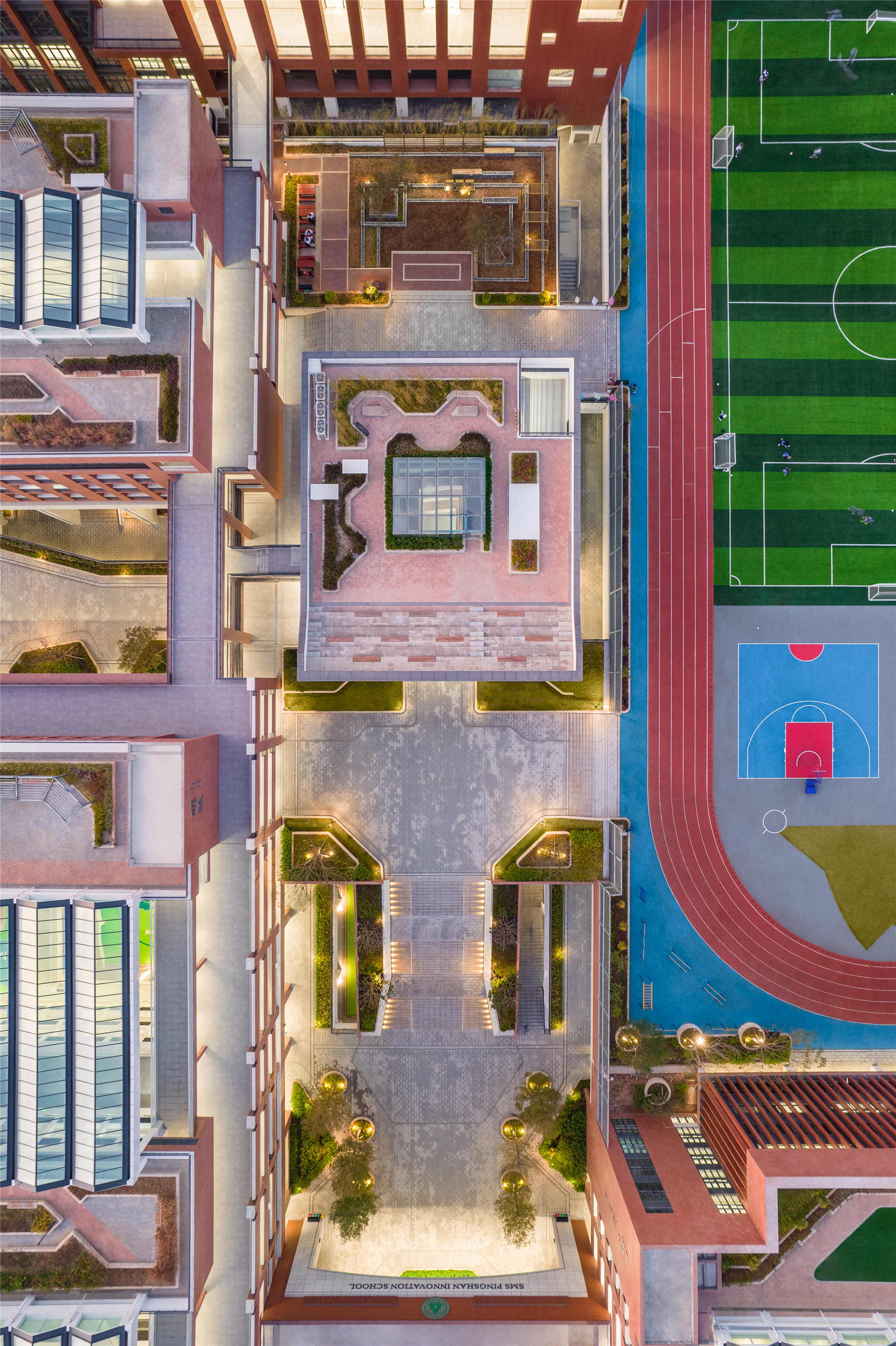
建筑外墙以陶土砖为主要材料,对传统语汇作出了新的阐释。选择学院红为陶土砖的颜色,为建筑表皮肌理增添学院气息和质感,空间的丰富性和趣味性都得到加强。精细的砌筑、自然的色调使最终建成的外观呈现出生动的立面表情与独特的气质,光影丰富却不凝重,造就建筑温暖厚重的外观、促使其形成醇和雅洁的气质。以此来传承、延续深中校区的人文气息。
The exterior wall is mainly made of ganged bricks interpreting traditional glossaries in new ways. The red ganged bricks create an academic atmosphere and texture that cover the surface of the buildings, allowing the campus spaces to be more colorful and interesting. The delicate masonry structure and natural tones present a lively facade and shows a unique temperament. The light and shadow on the walls, rich but not grim, create the warm and decorous appearance, exhibiting a harmonious and elegant disposition. This is how the humanistic atmosphere is passed down in the campus of SMS Pingshan Innovation school.
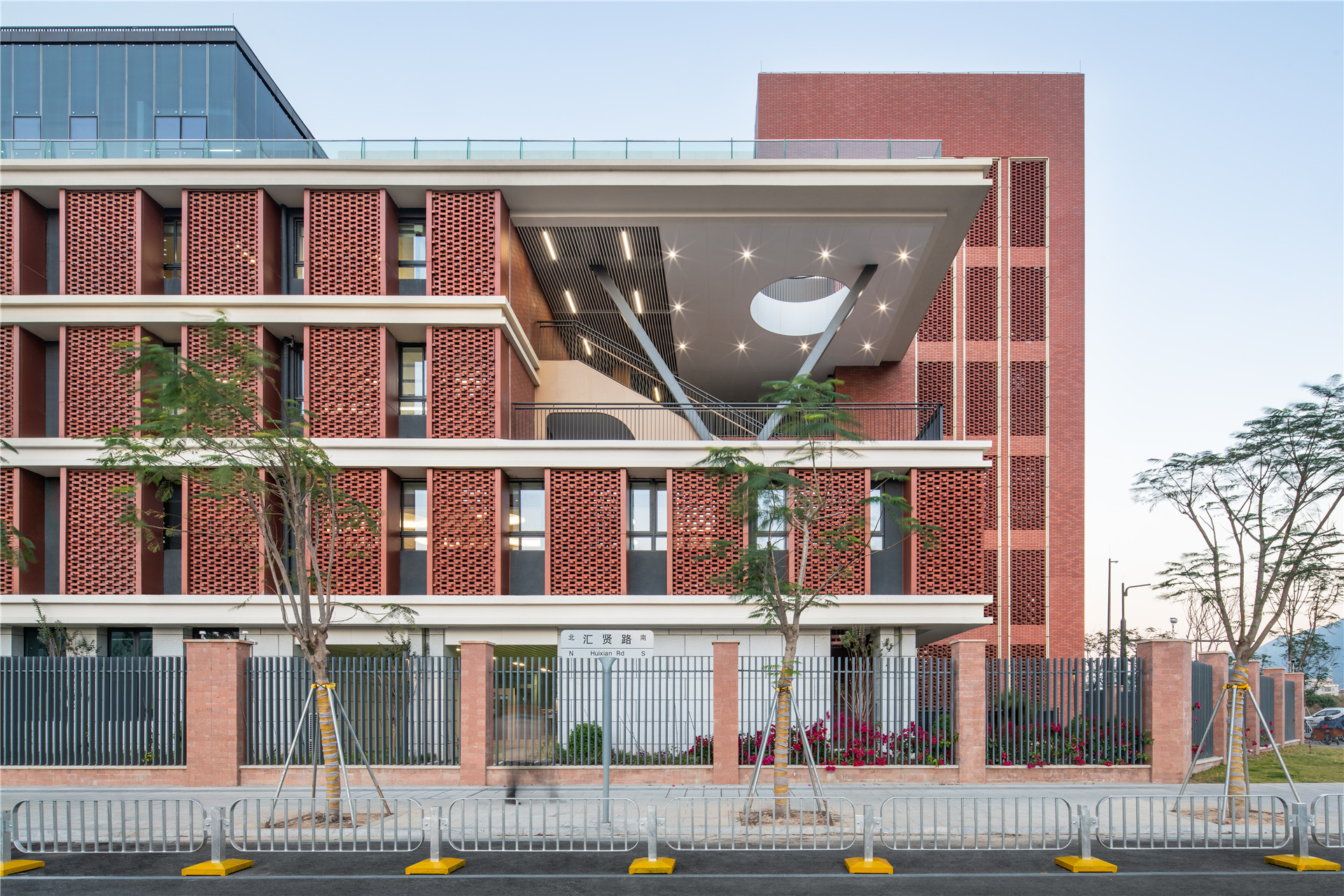
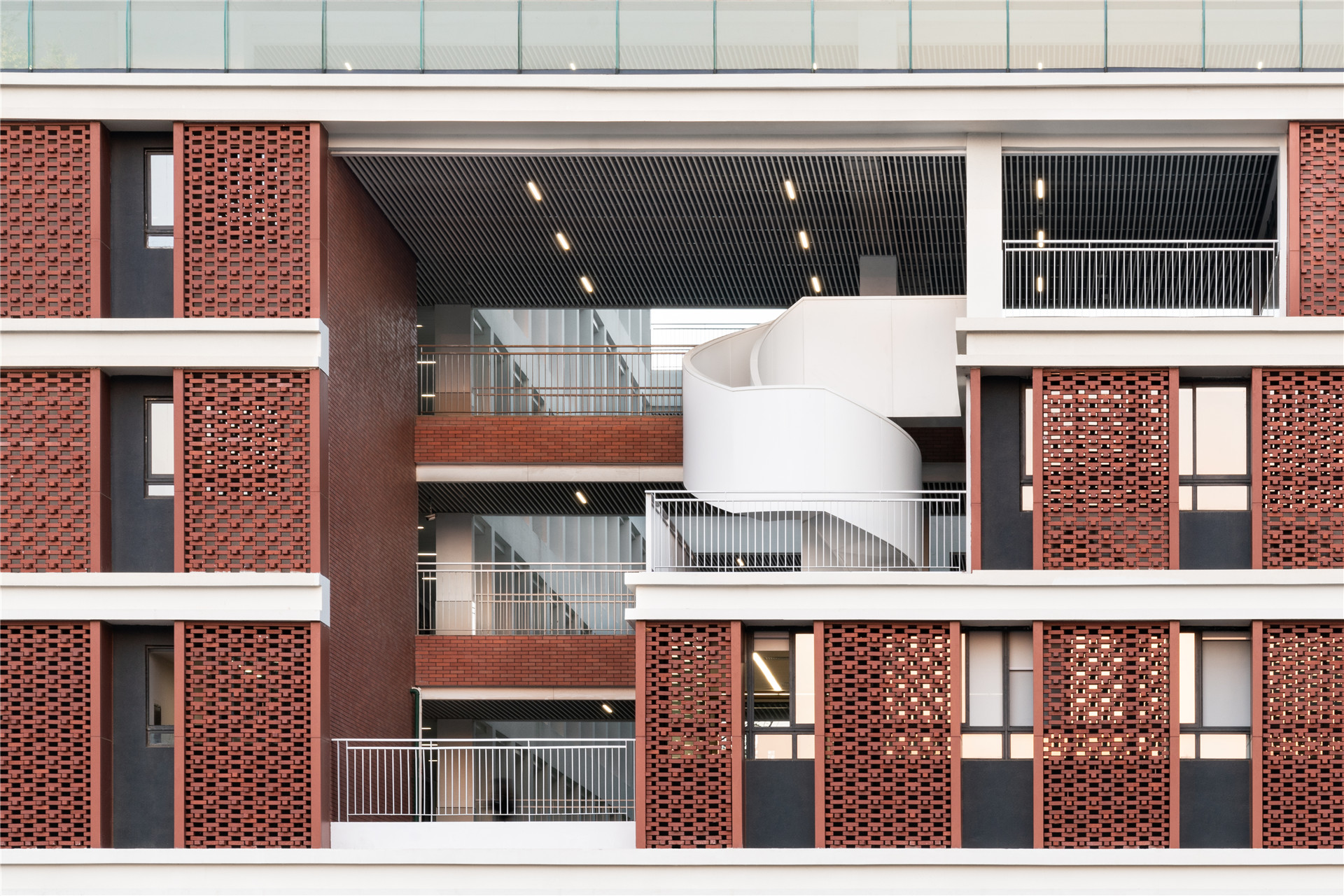


随着园林景观的注入,校园外部空间的古典氛围又一次增强。复合型功能组成,校园规划以书院形制展开规划,建立书院漫步的空间模式。校园各组团具有自己的特质,时而开放,时而贯通,每个组团都有强烈的独立性与归属感,以及“一花一世界”的传统韵味。
The addition of garden landscape into the campus will further enhance the classical atmosphere of the outdoor spaces of the campus. With an aim to achieve multiple functions, the campus is modelled on conventional Chinese academy, where a stroll in the campus brings about a pleasant experience. Each module on the campus is unique in its own way, sometimes open and sometimes interconnected. Each module exhibits a strong sense of independence and belonging, and even a flower represents a different world.


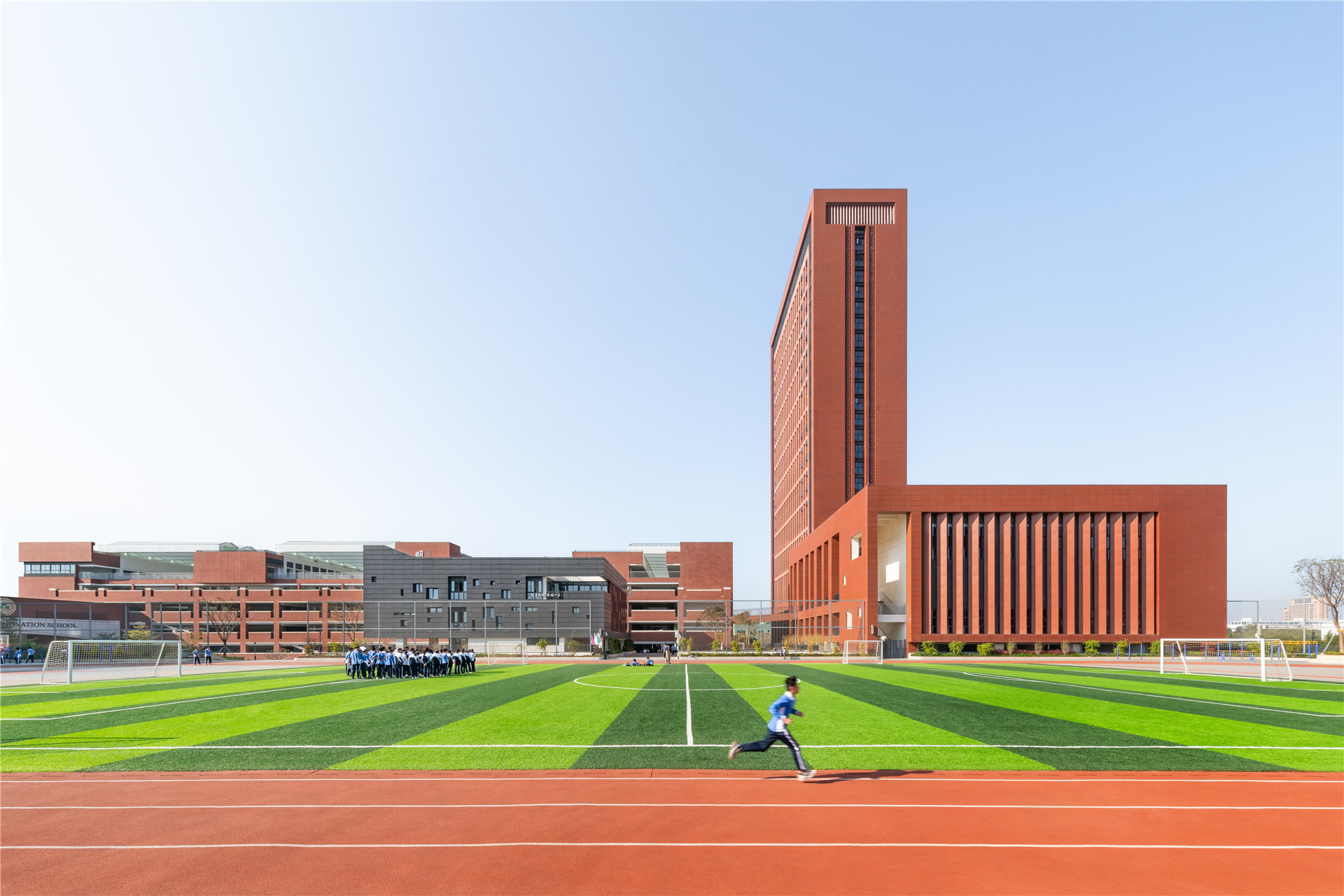
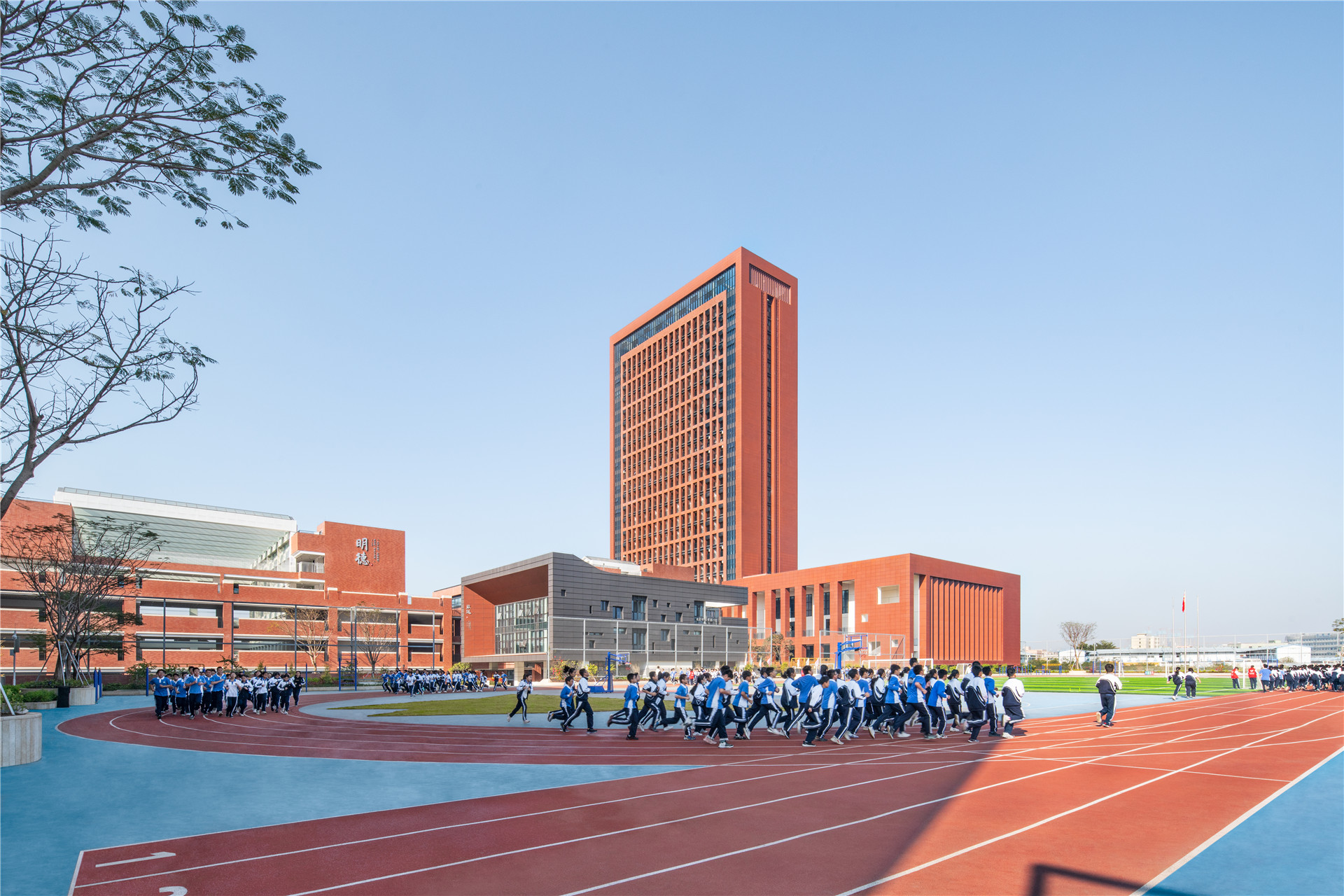
建筑师同时注重场所学术氛围的营造,漫步在校园之中,师生可愉悦地驻足、交流、感受、思考,这是设计的初衷,也是校园设计价值的最终呈现。
The designer has given priority to creating an academic atmosphere within the campus. Taking a pleasant stroll in the campus, teachers and students can do careful contemplations and exchange ideas with each other. This is the original intention of the design and the ultimate embodiment of values of the campus.
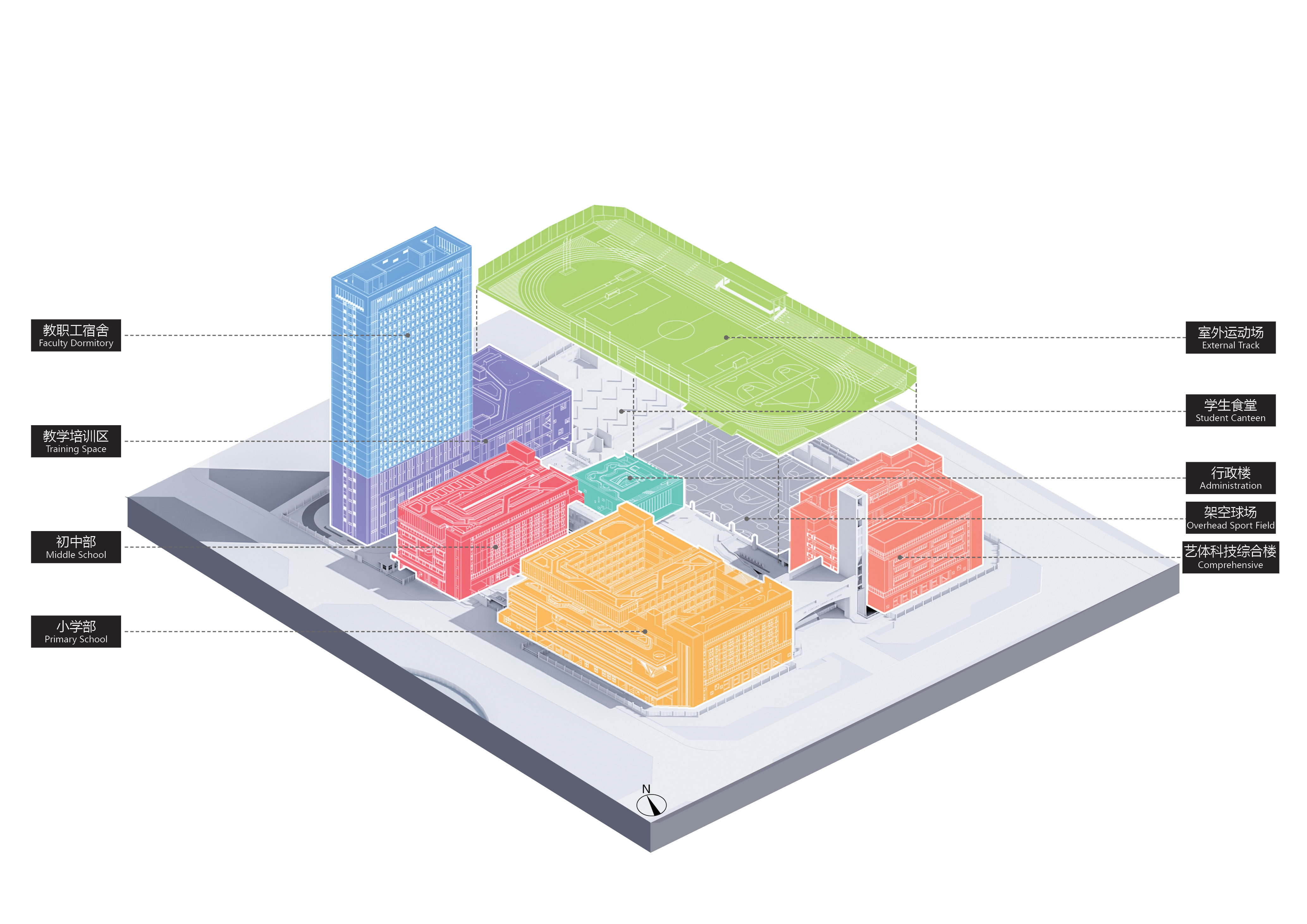
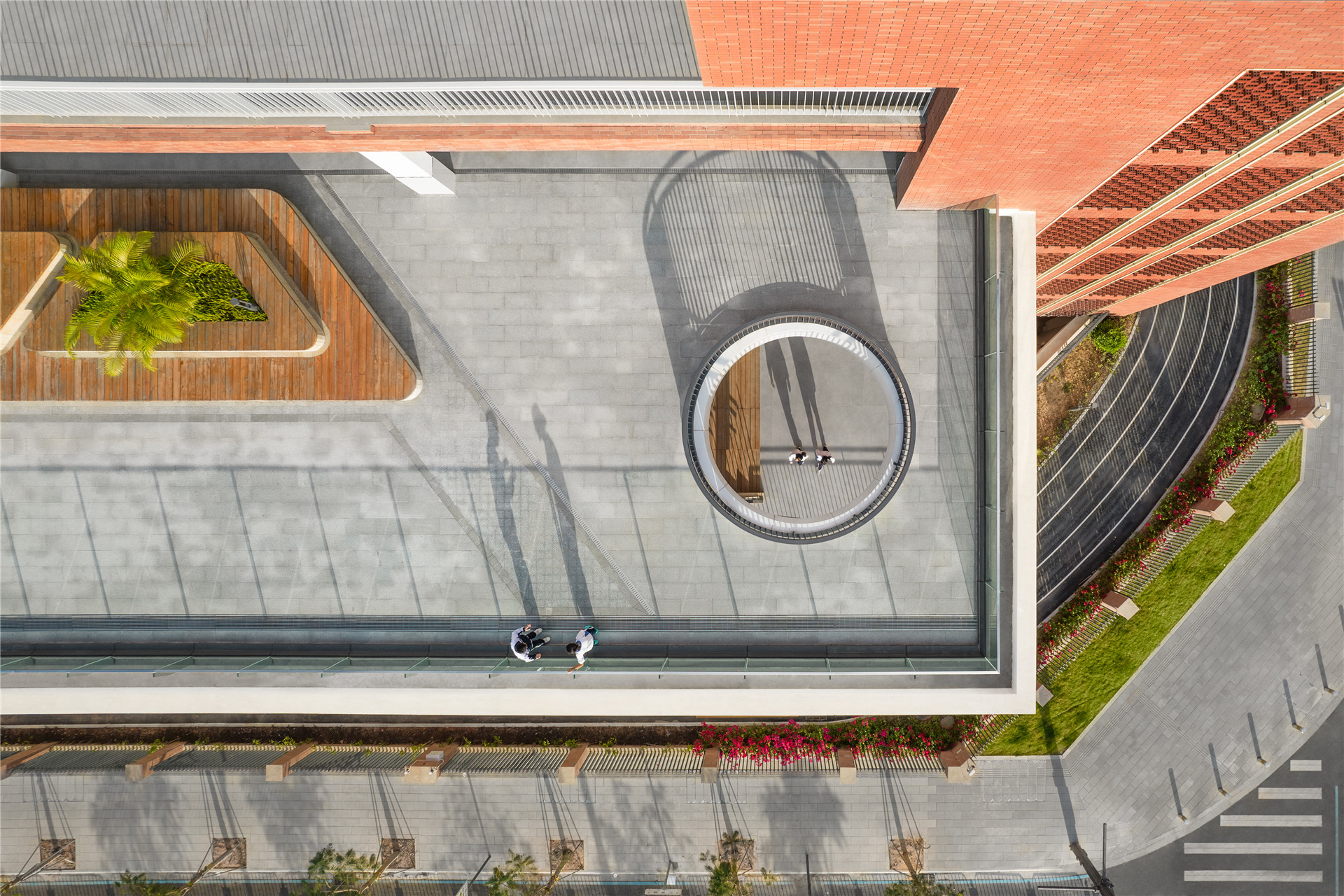
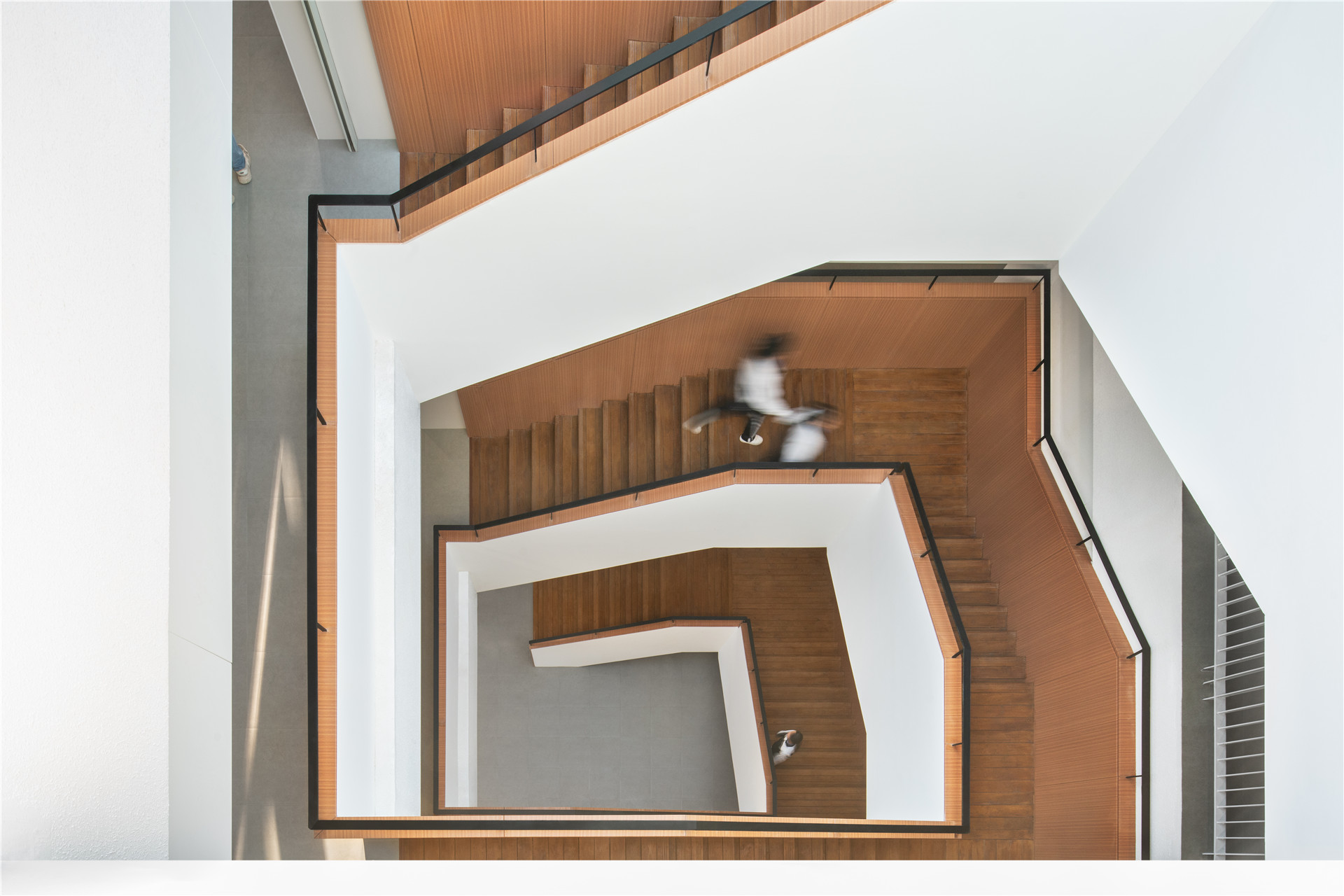
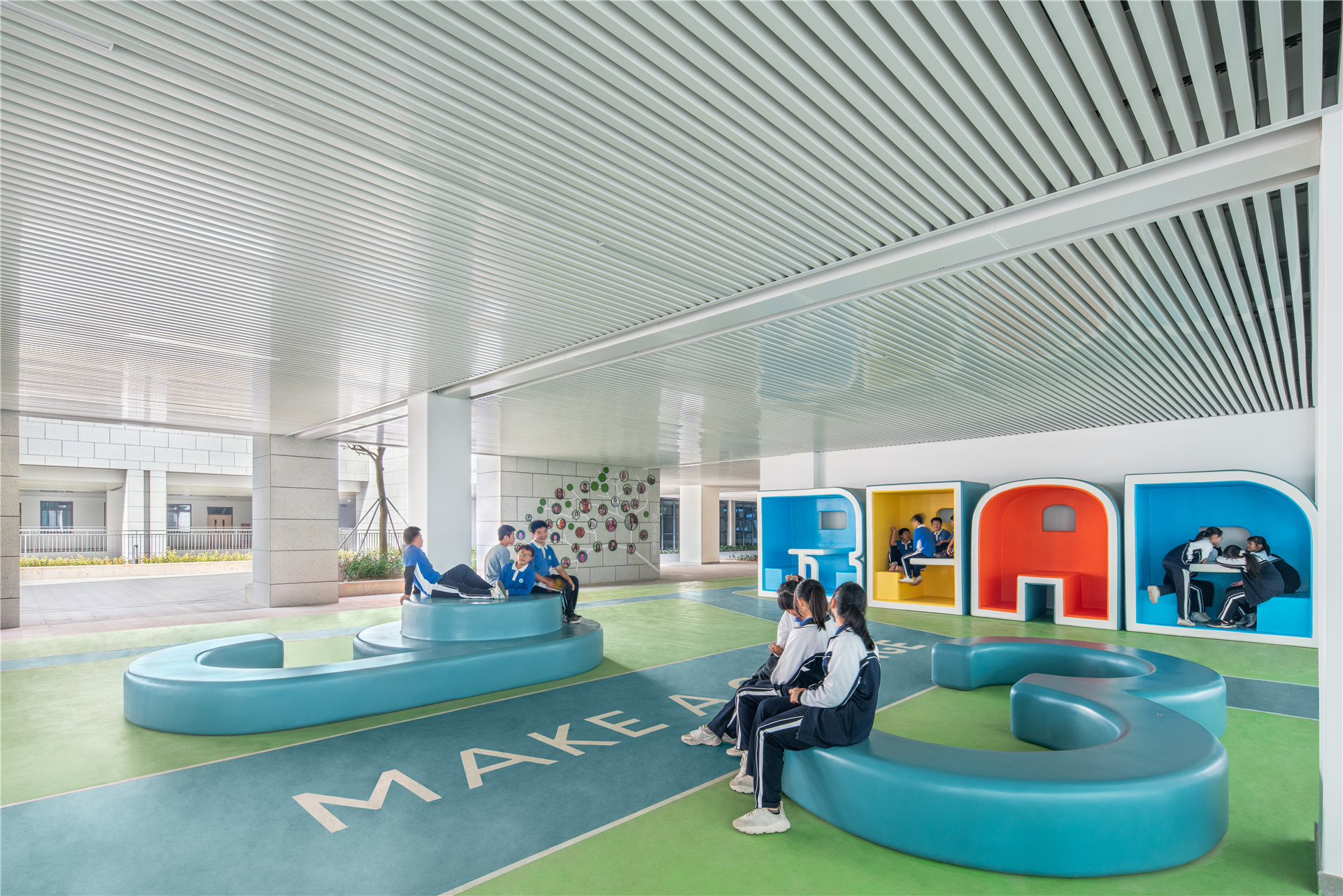
走廊新生
—
一房一厅
基于对传统教学空间的再思考,综合考虑小学生活动能力范围有限的痛点,建筑师赋予走廊交通功能之外更多的空间价值。
Based on the rethinking of the traditional teaching space, we give more spatial value to the corridor beyond the transportation function, taking into account the pain point of the limited activity range of primary school students.
小学部分楼层采用“一房一厅”的空间布局方式和双走廊设计,通过加宽一侧走廊和活动隔断实现教室与走廊的空间连通,将走廊设计成为厅——“属于对应班级的特定外部公共空间”的概念。
Some floors of the primary school teaching building consist of one classroom, one hall, and two corridors. One corridor is widened to be included into the movable partition, so that the two constitute a hall, which is an exterior space for the corresponding classroom.
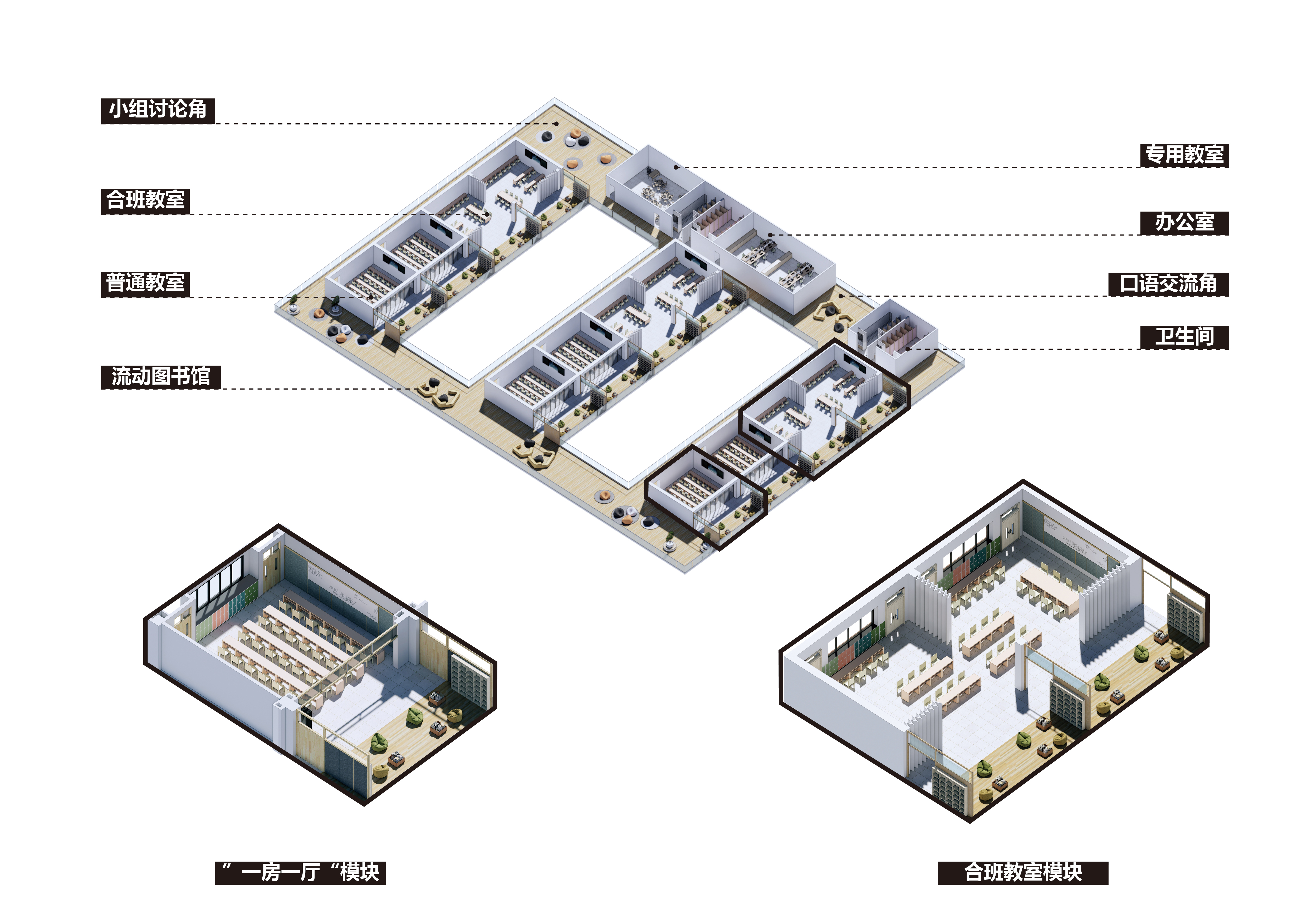
灵活可移动的模块式家具为师生提供开放、灵变、交互的活动场所,使学校教育场地变成一个互通互联的学习共同体。宽阔的连廊突破了传统的通道概念,设置有流动图书馆、情感交流角、口语交流角、小组讨论角、活动角,学生可以在不同楼层、不同角落找到各种类型的个性化小组、小班的或动或静的学习空间。
Flexible and movable modular furniture provides an open, flexible and interactive venue for teachers and students, turning the campus into an interconnected community of learning. The spacious corridor is no longer a traditional hallway, for it is equipped with a mobile library, an emotional communication corner, an oral communication corner, a group discussion corner, and an activity corner. Students can find various types of personalized groups and small spaces for learning on different floors and at different corners.
学校各处散落着图书角、移动书车,图书漂流将整个校园塑造成一座随处皆可阅读的“泛图书馆”,充满书香气息。一房一厅的创新设计,同时满足低年级就近活动的需求,同时也将图书阅读等课余拓展活动,散落在校园的各个角落。
The book corners, mobile book carts, and open libraries scattered around the campus mean that the school will become a ubiquitous library with reading spaces everywhere, full of different books. This innovative design of “One classroom, one hall” satisfies the needs of students at lower grades for performing out-of-classroom activities while placing books and setting up teaching spaces in every corner of the campus.
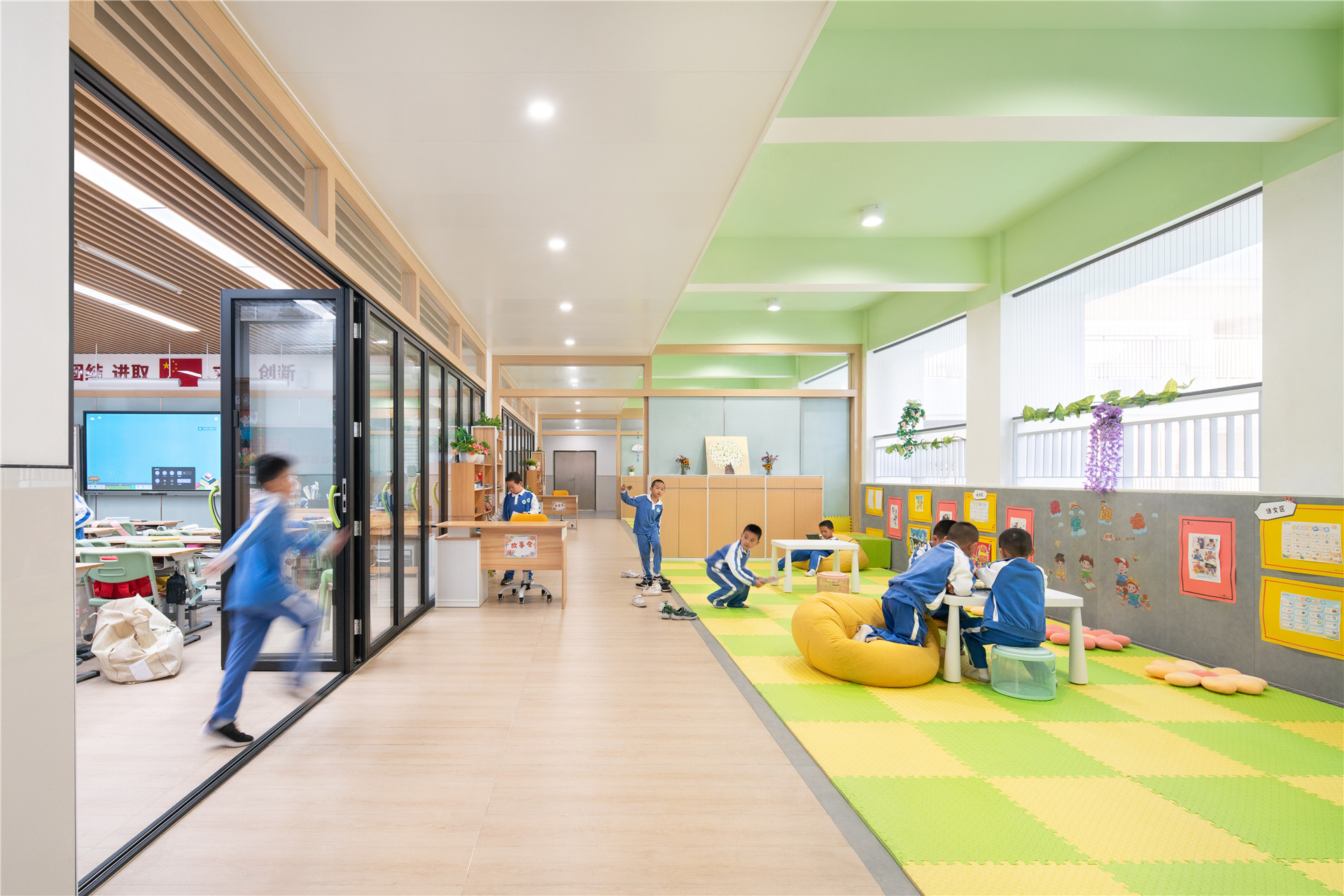
风雨无忧
—
呼吸中庭
岭南气候下的中庭困境。深圳地区炎热多雨,中庭作为主要的开放空间,难以提供舒适的使用环境是设计者的困扰之一。设计团队联合威卢克斯研究出温感可控智能天窗系统。呼吸感的中庭转变为具有生命力的交往空间。
The atrium dilemma in Lingnan climate. Shenzhen region is hot and rainy, and the difficulty of providing comfortable usage of the atrium as the main open space was one of the designers' troubles. The design team worked with VELUX to develop a temperature-sensitive controllable intelligent skylight system. The breathing atrium is transformed into a living space for interaction.

天窗系统创造的风雨无忧的中庭,重塑了交往空间,促进室内空气流动,合理延长季节通风。智能控制呼吸天窗系统通过控制天窗的可开启面积,利用自然通风提升室内通风的性能。夜间非空调开启时段,在室外温度处于15-28℃区间、相对湿度低于70%情况下,可开启外窗实现夜间自然通风,节省空调、机械通风运行费用,为校师生营造无惧风雨的舒适活动空间。
The weather-free atrium created by the skylight system reshapes the interaction space, promotes indoor air flow, and reasonably extends seasonal ventilation. The intelligent breathing-roof window system could regulate air flow by controlling the openable area of the roof window and ventilating the indoor areas using natural air. At night, when the air conditioner is closed, the outdoor temperature falls within the range of 15-28°C, and the relative humidity is lower than 70%, the exterior window can be opened to achieve natural ventilation, saving costs arising from the use of air-conditioning and mechanical ventilation. This could help create a comfortable space for teachers and students of the school regardless of wind and rain.
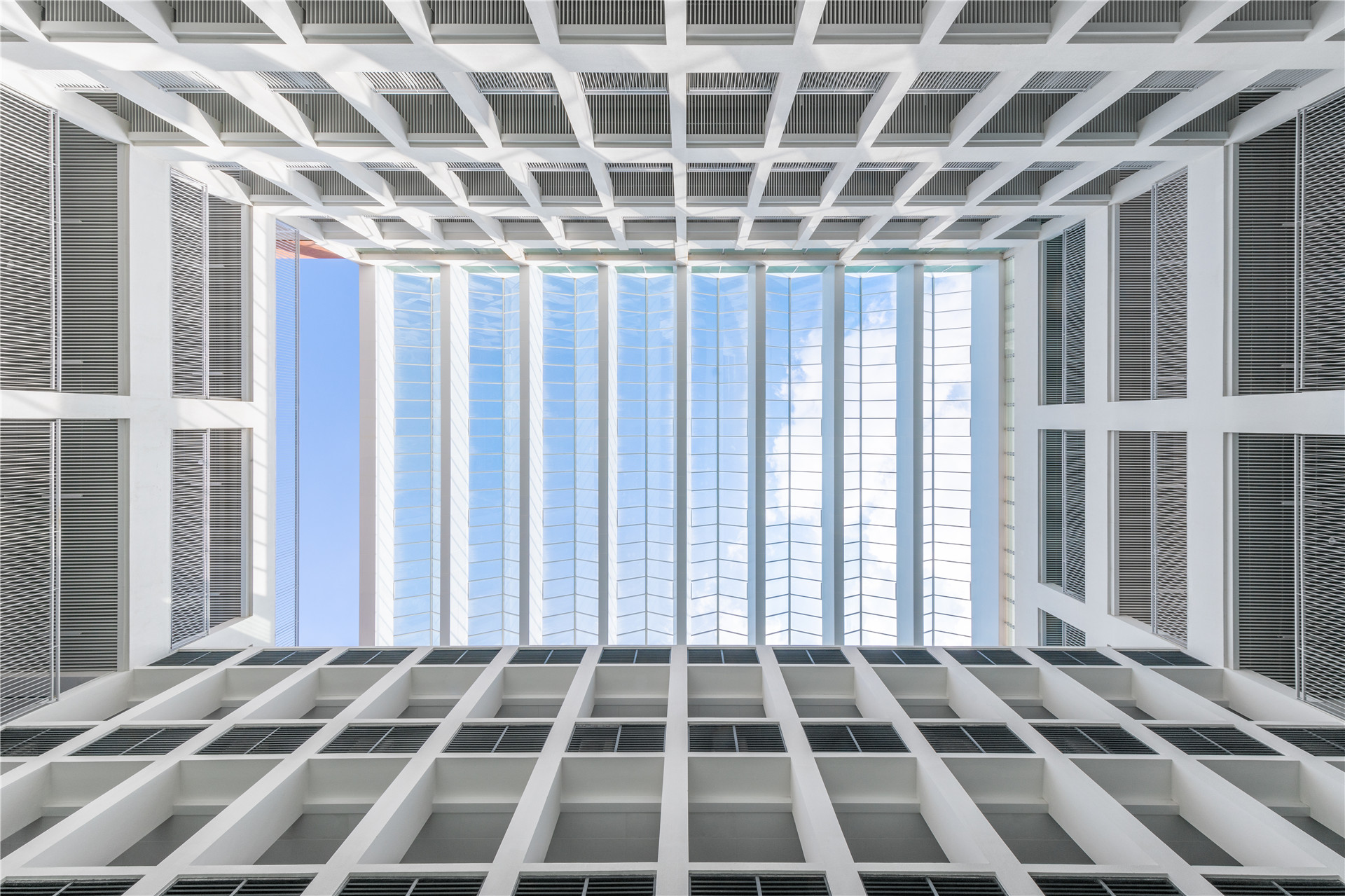
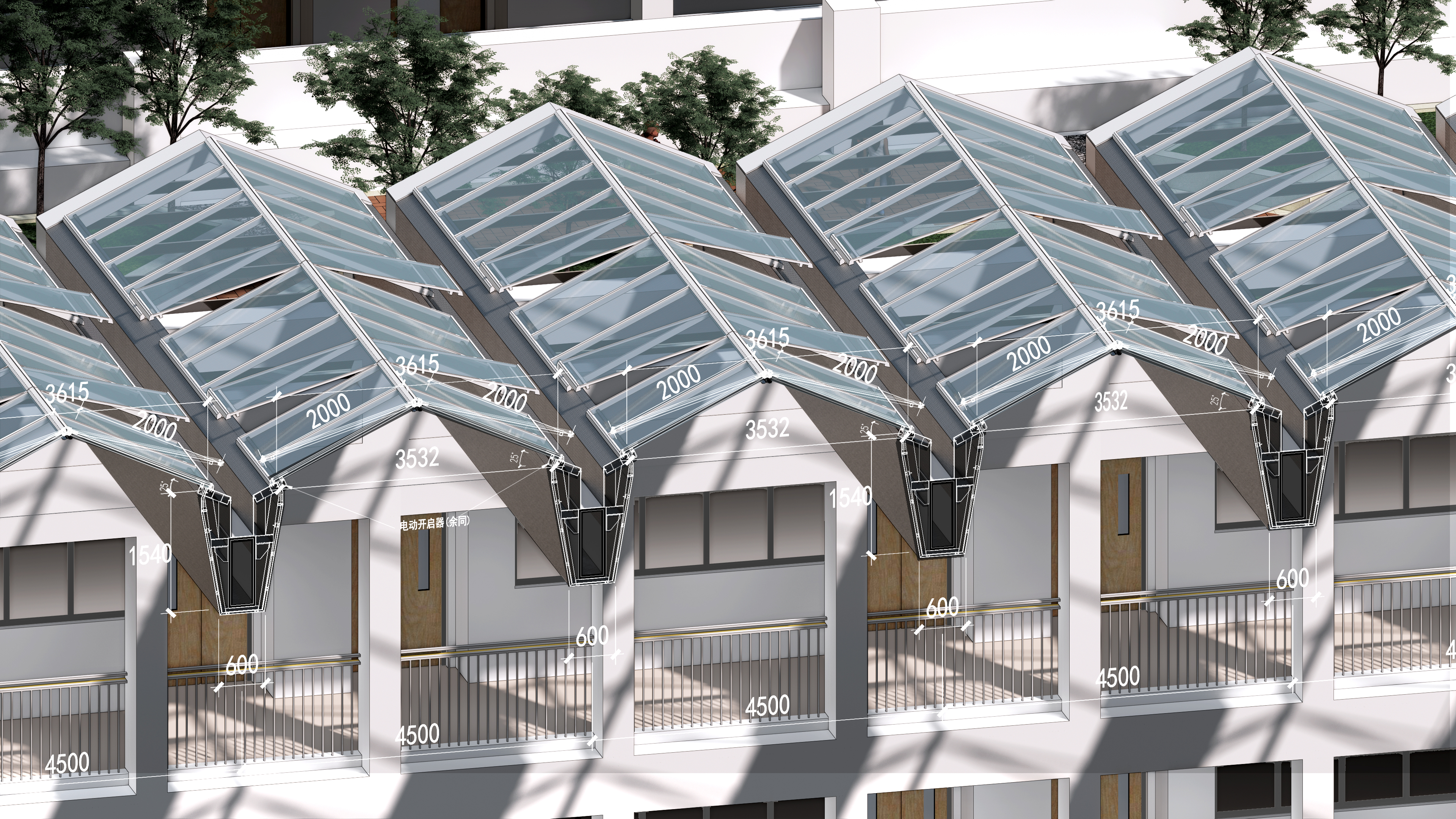
结语
—
古典书院形制的现代演绎为校园建筑空间的塑造又提供了一种可能性,教学空间的渐进式创新提供给老师、学生更多的空间启发潜力。对于校园建筑的塑造不仅仅是形式语言的创造,更是教育本位的回归。
This modern interpretation of classical Chinese academy styles provides another possibility for the layout of architectural spaces in the campus. The incremental innovation of teaching space provides teachers and students with greater opportunities to unleash their potentials. The distribution of campus buildings is not only a manifestation of architectural language, but also an emphasis on the original mission of education.
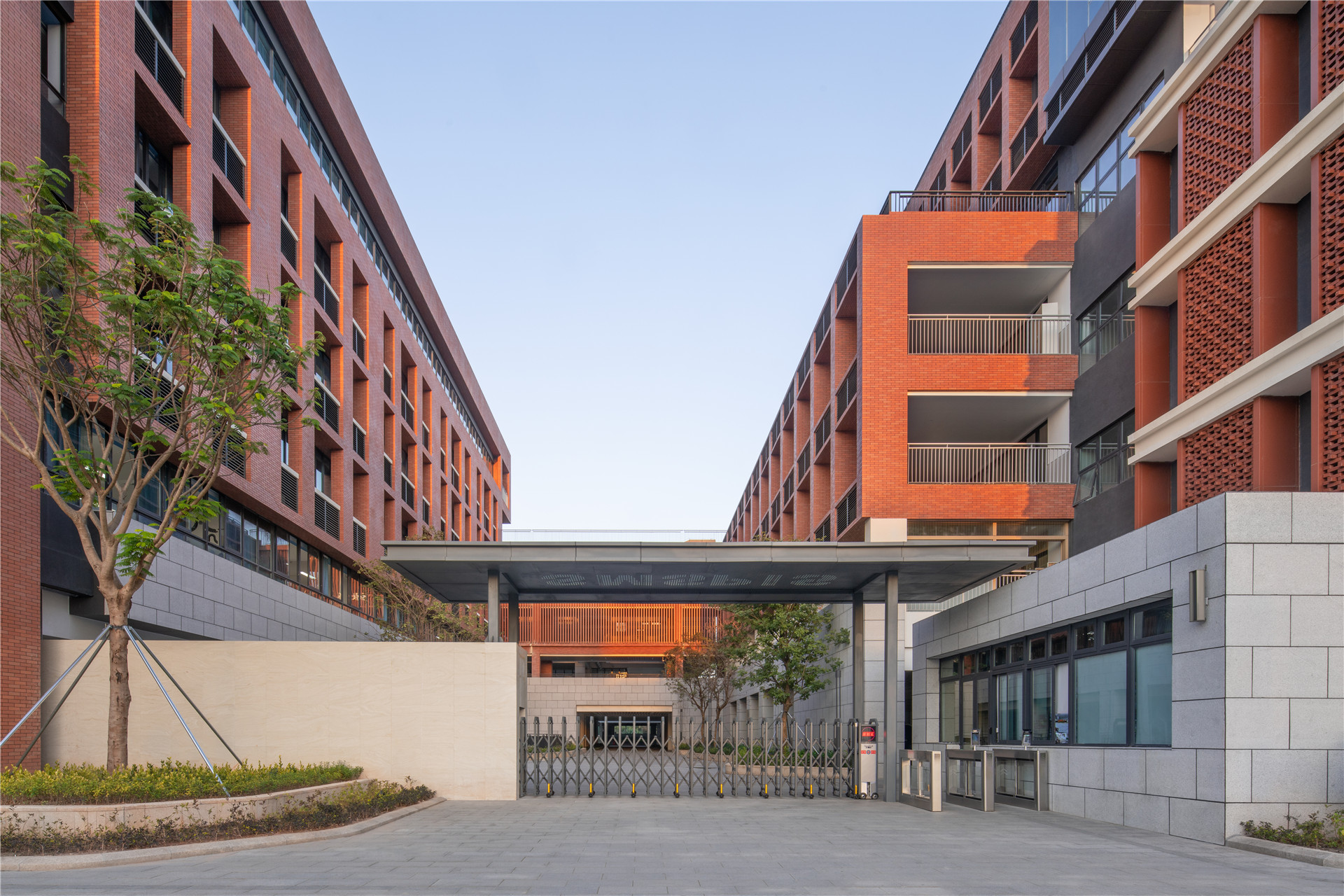
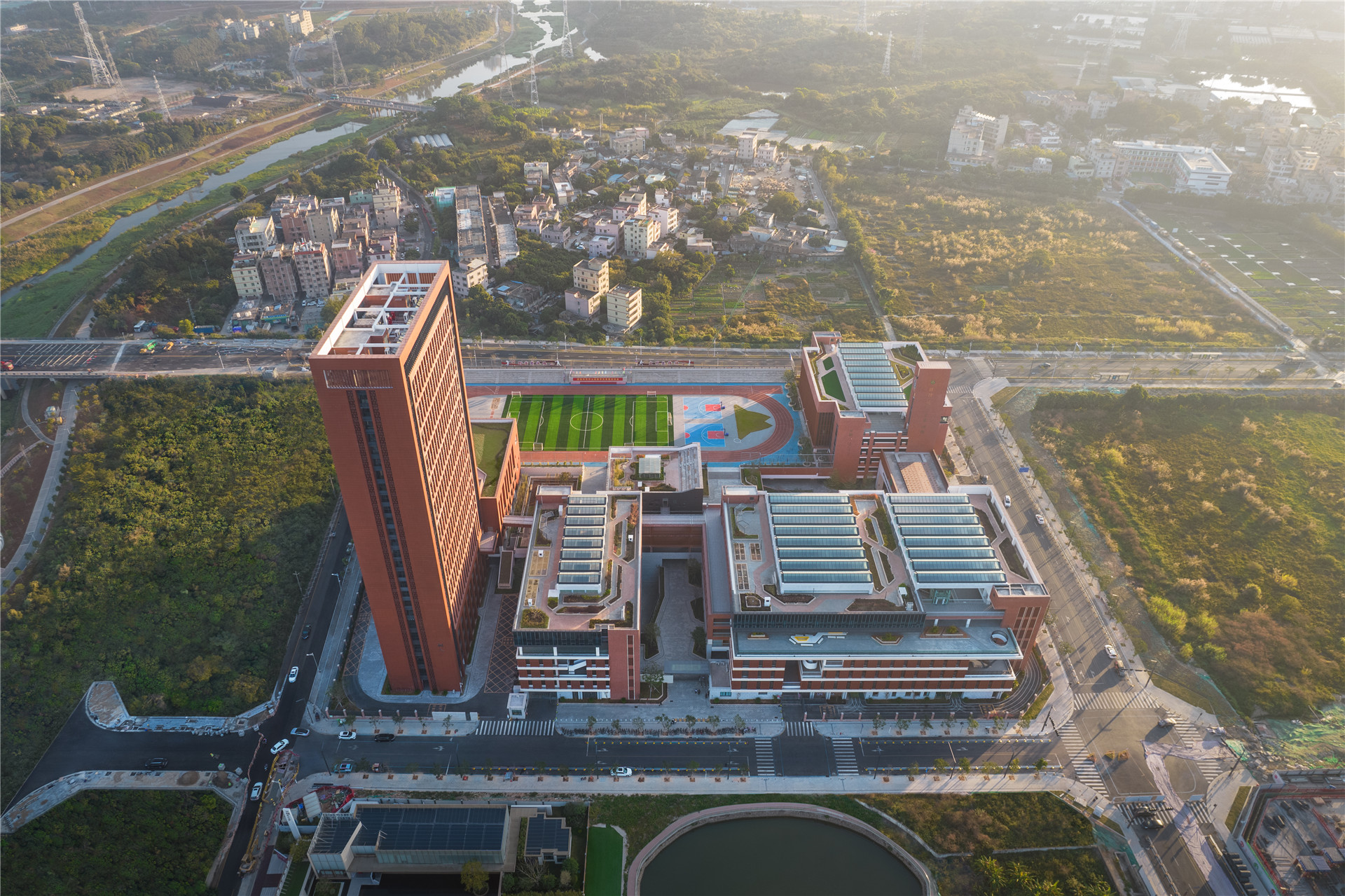
设计图纸 ▽
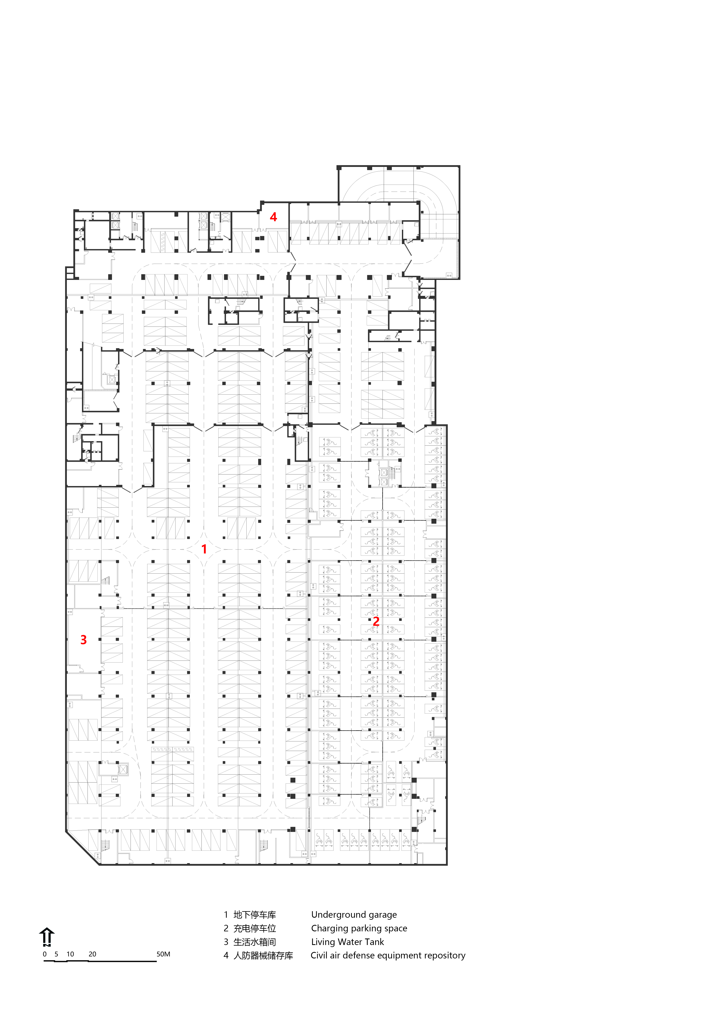

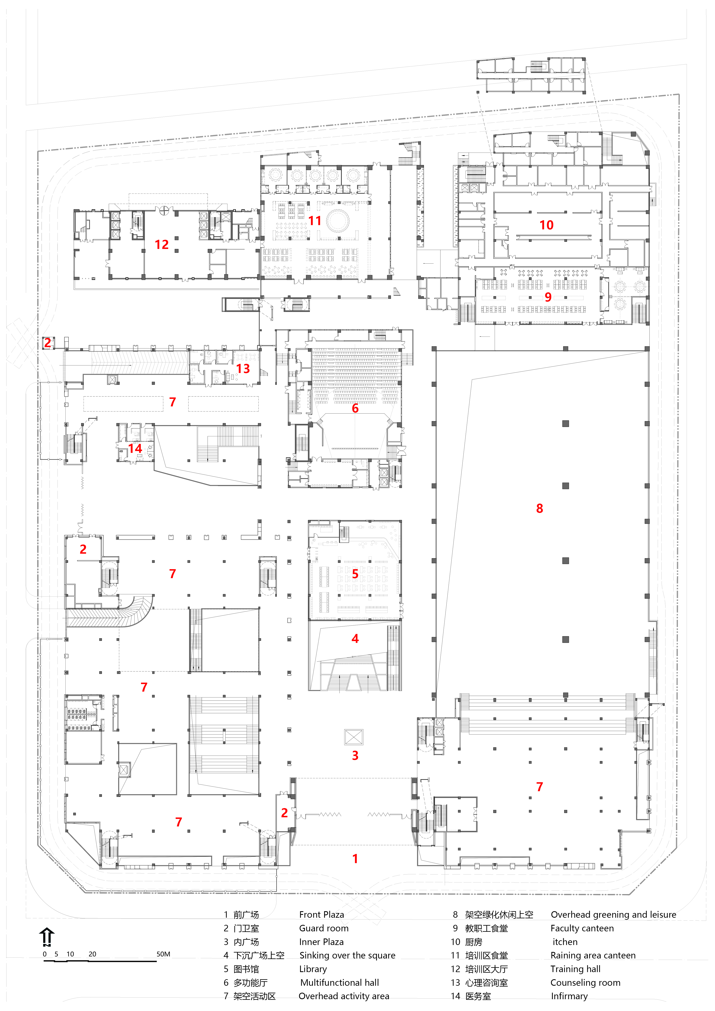
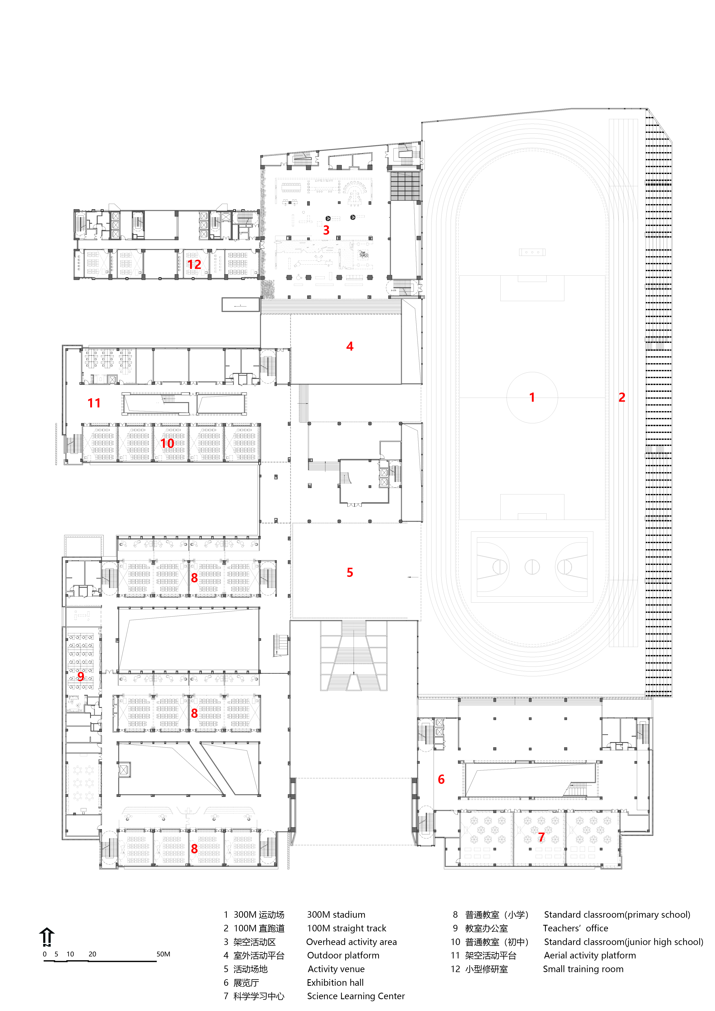
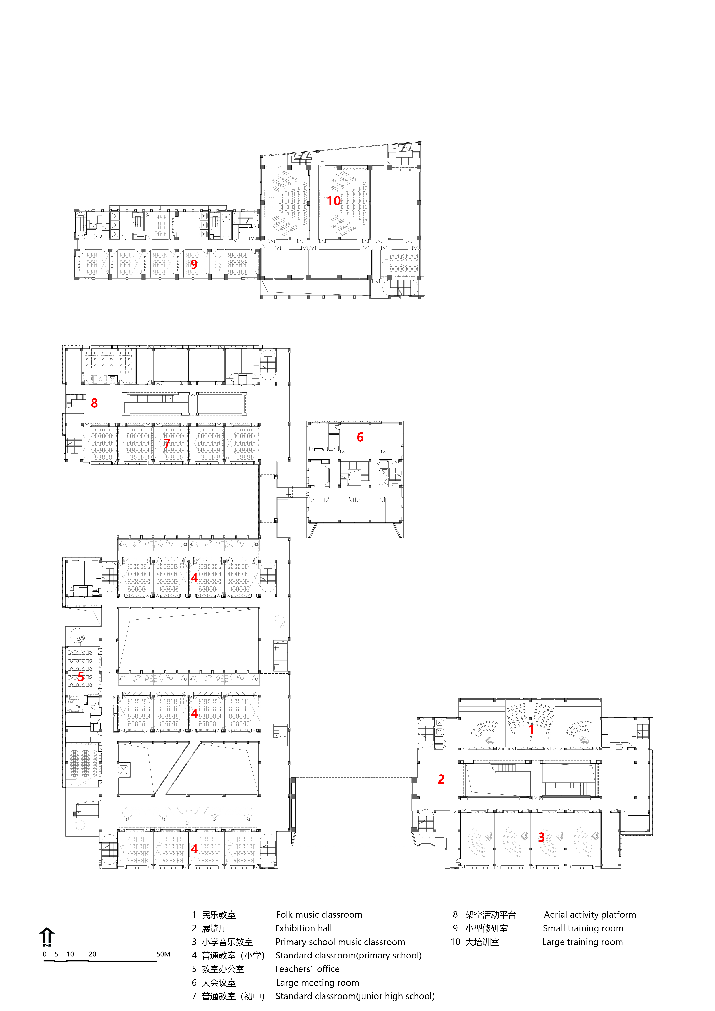
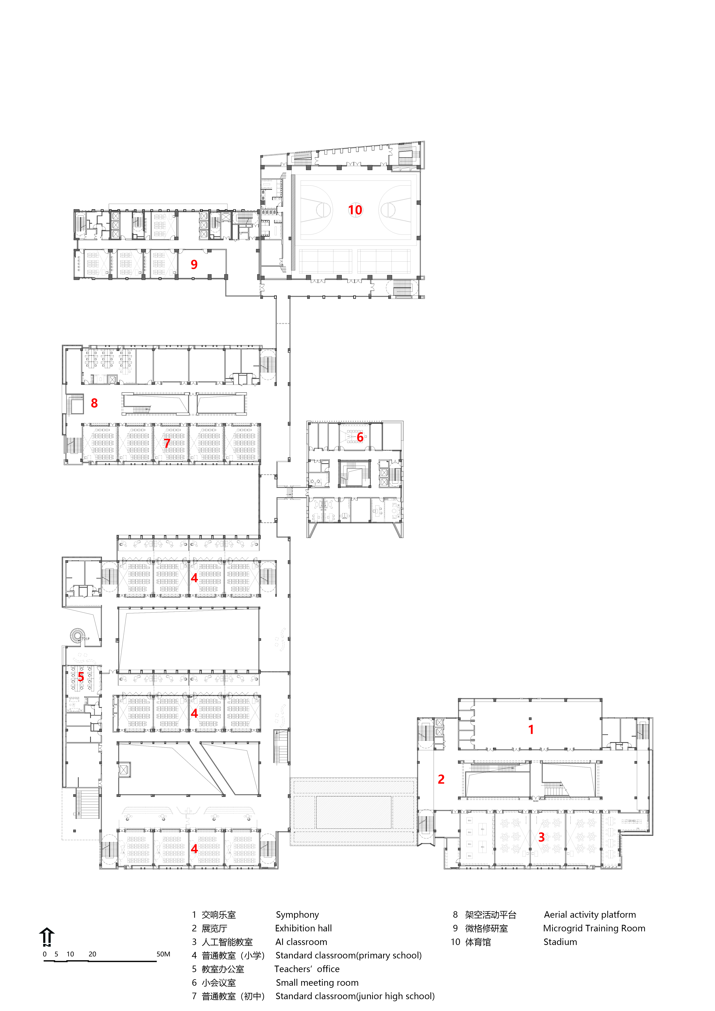
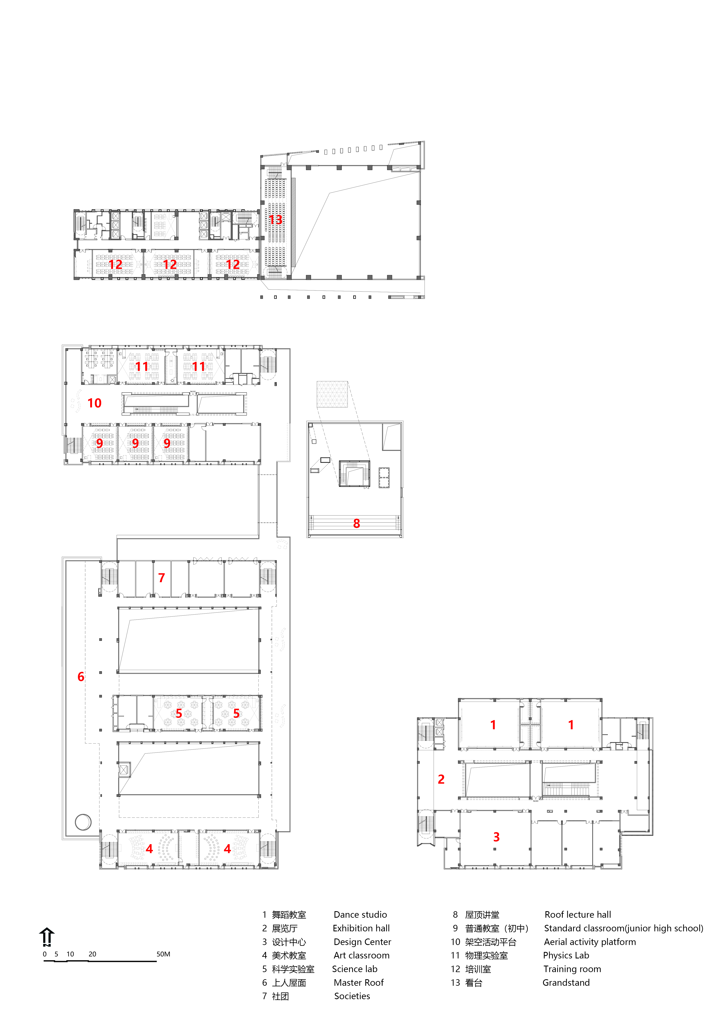

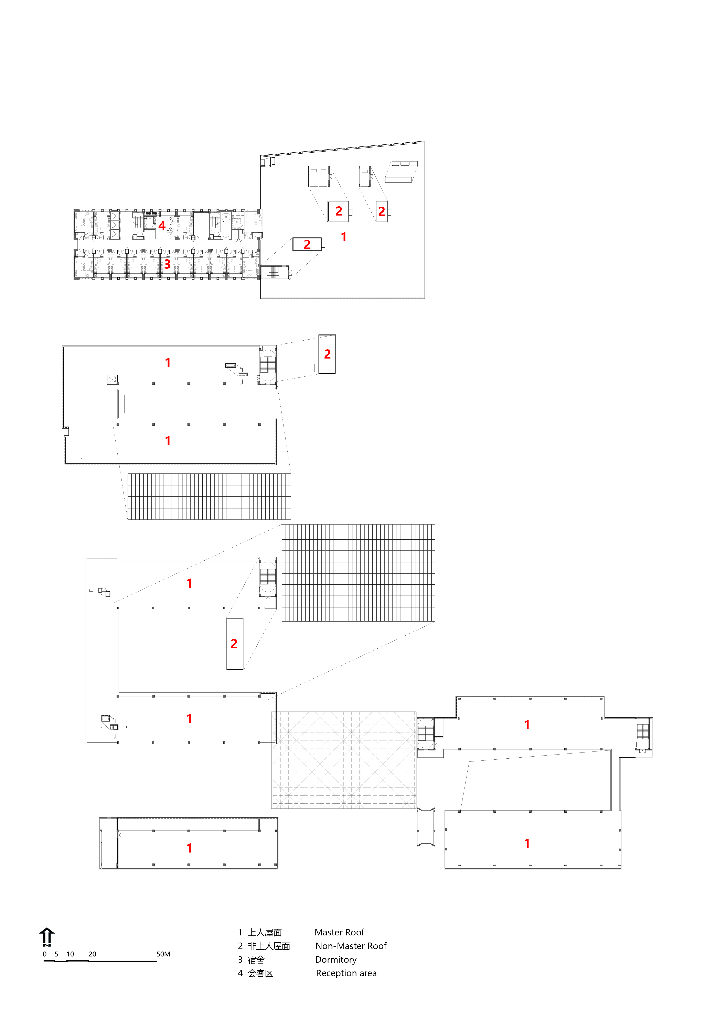
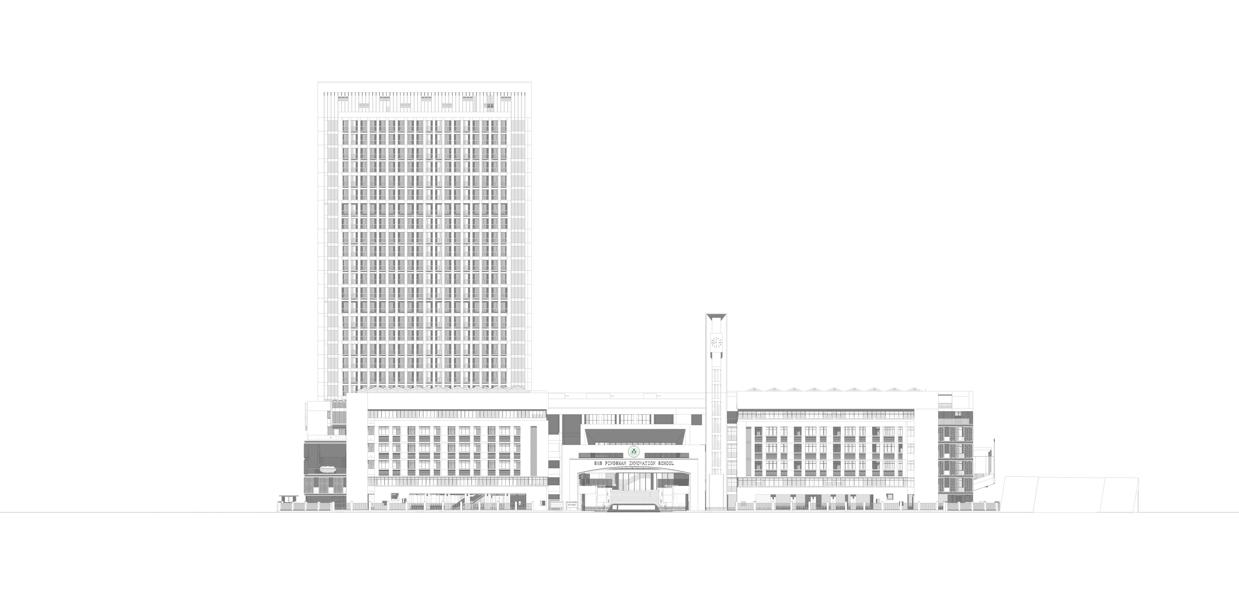
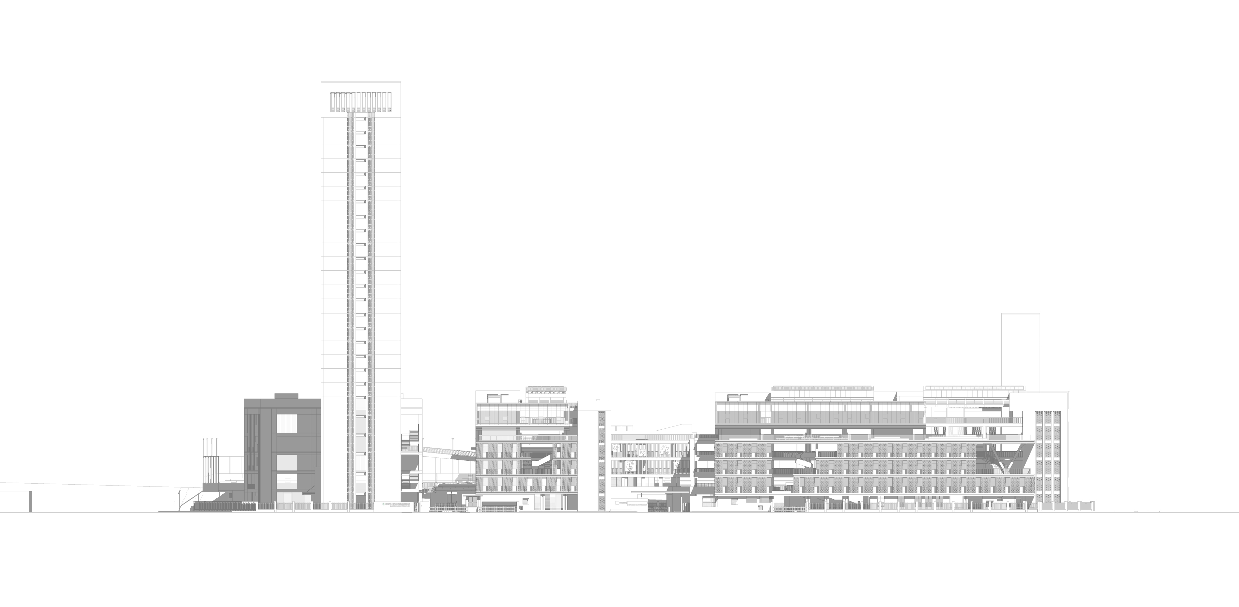
完整项目信息
项目名称:深圳中学坪山创新学校
项目地点:广东省深圳市坪山区石井街道
设计时间:2018年1月
建成时间:2021年9月
用地面积:31625.35平方米
建筑面积:114994.06平方米
办学规模:54班九年一贯制
主持建筑师:邹修洪
主创建筑师:陈木亮
设计团队:何健坤、张凯、黄杰辉、吕宏业、赵亚青、陈国均、刘宇、白荣刚、许文彪、嵇晓宇、谢宗璇
业主单位:深圳坪山区教育局
建设单位:深圳坪山区建筑工务署
代建单位:深圳市万科城市建设管理有限公司
施工单位:深圳市深安企业有限公司
景观设计:深圳派尔景观规划设计咨询有限公司
室内设计:深圳市九度空间室内设计有限公司
摄影:白羽
版权声明:本文由申都设计集团有限公司深圳分公司授权发布。欢迎转发,禁止以有方编辑版本转载。
投稿邮箱:media@archiposition.com
上一篇:Dezeen Awards 2022 首批评委阵容公布
下一篇:大無烧肉:园林造景融入空间设计 / odd设计事务所